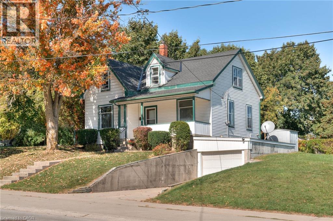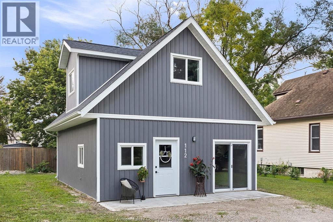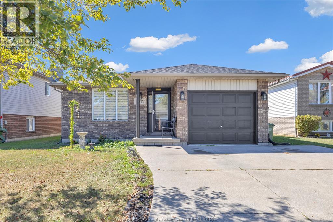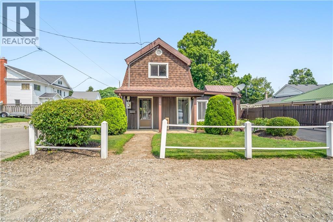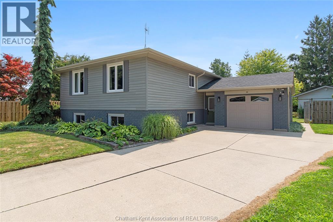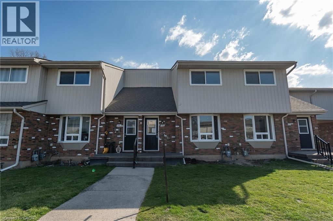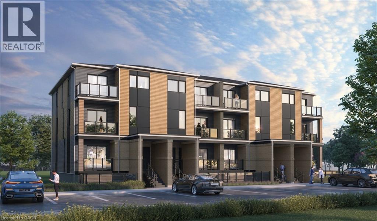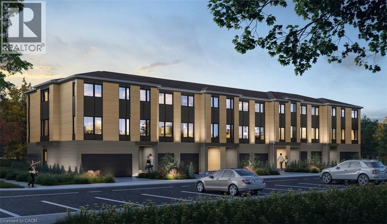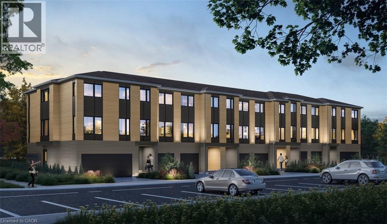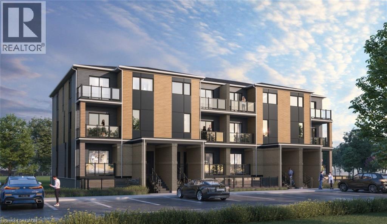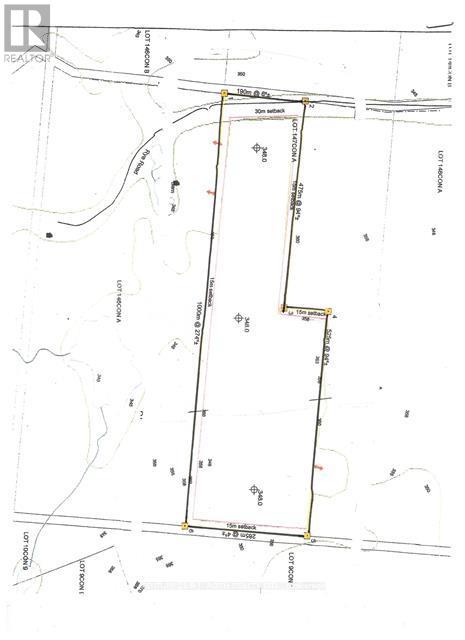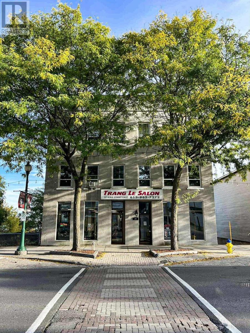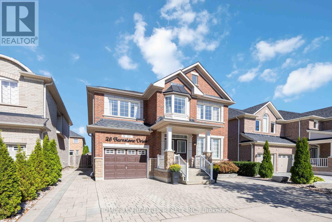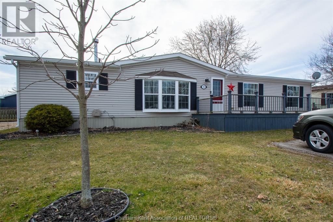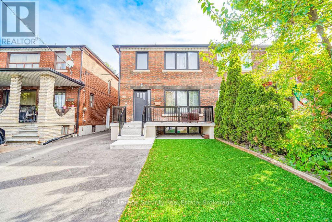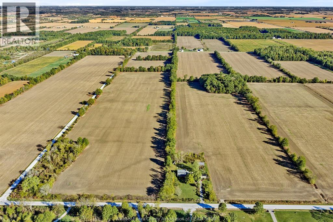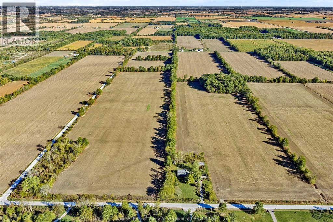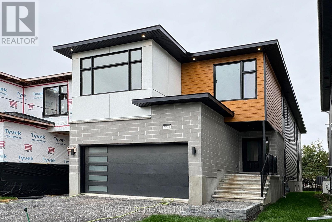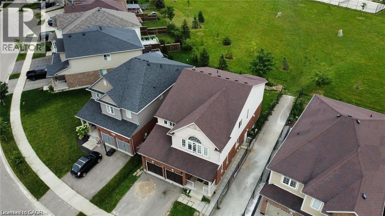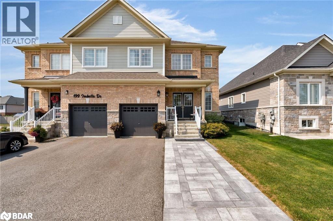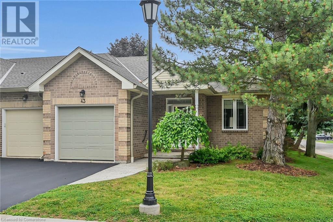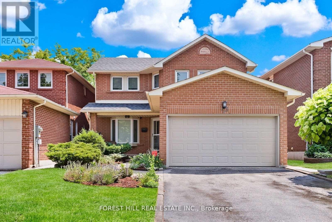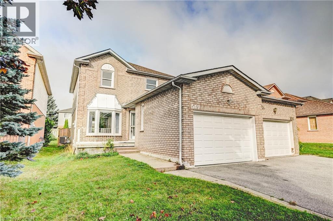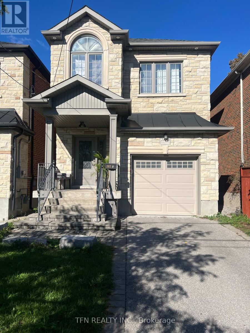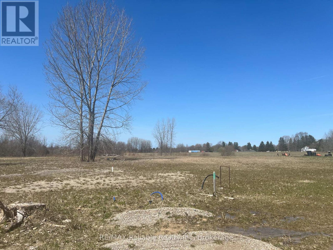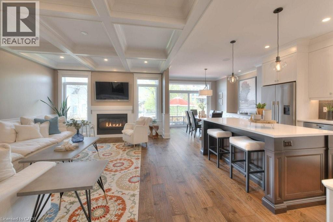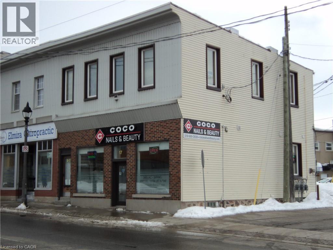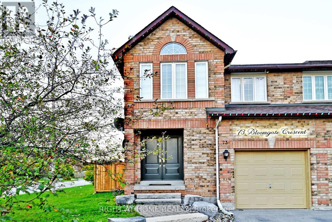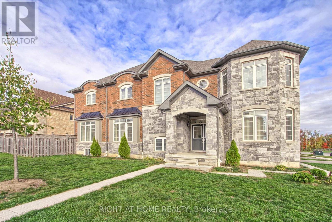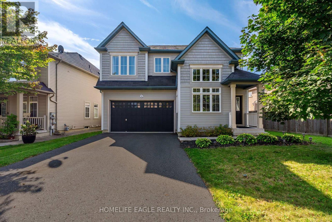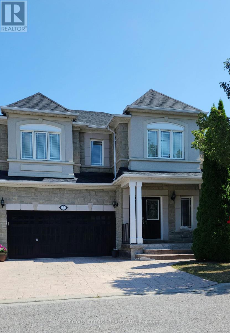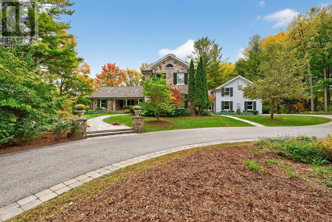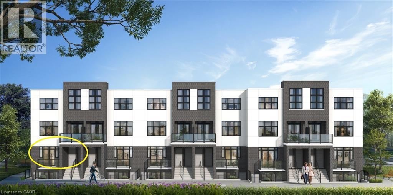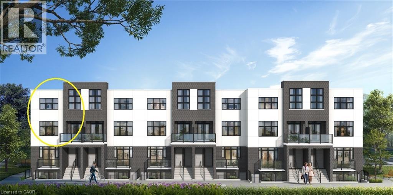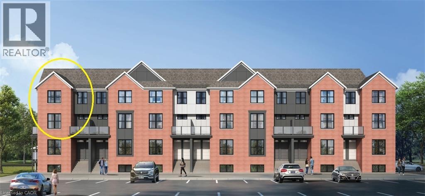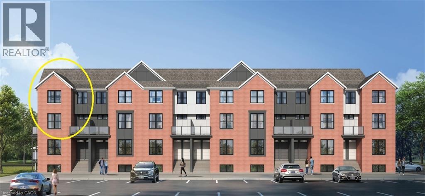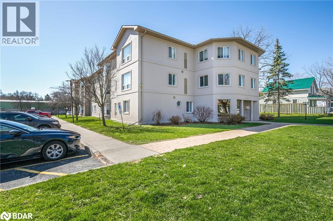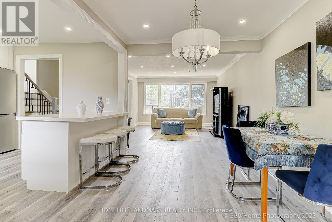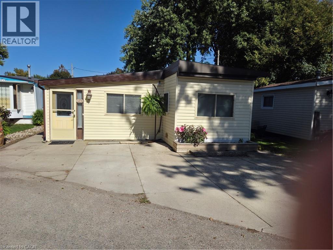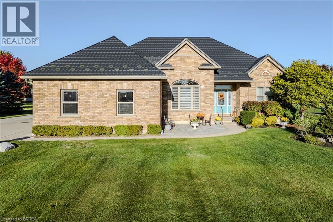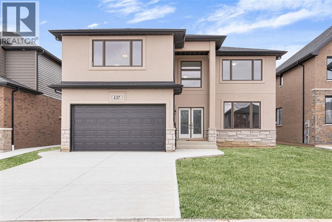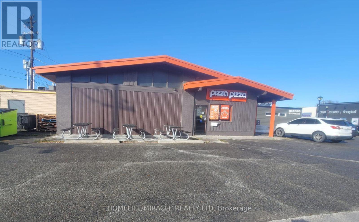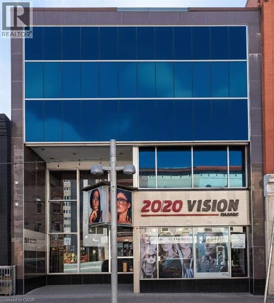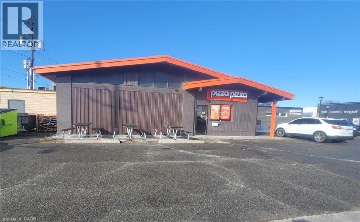21 Huron Road
Mitchell, Ontario
Fall in love with this beautifully maintained 3-bedroom, 1.5-bath century home in the heart of Mitchell, just 15 minutes from Stratford! Overflowing with warmth, charm, and over 100 years of history, this inviting home seamlessly blends timeless character with thoughtful updates. Step inside to discover stunning original woodwork, soaring ceilings, and a bright, welcoming living room perfect for relaxing or entertaining. The spacious main floor offers the convenience of a primary bedroom and full bath, along with an open-concept kitchen and dining room that’s ideal for family meals and gatherings. Enjoy peace of mind with recent updates including a new furnace, roof, and deck. Step outside to your own private backyard oasis, perfect for sipping morning coffee or hosting summer get-togethers. Whether you're a first-time buyer, growing family, or someone craving the charm of small-town living, this home offers the perfect mix of heritage, comfort, and heart. Come make it yours! (id:50886)
Keller Williams Innovation Realty
112 Windsor Avenue
Colchester, Ontario
This newly renovated home is just steps away from the sandy shores of Lake Erie. It has been completely stripped down to the studs and thoughtfully transformed into a charming retreat on a spacious double lot, with the potential to sever for additional income (buyer to verify). The residence features soaring ceilings in the open-concept living and dining area, creating a bright and airy atmosphere. Upstairs, the generous primary suite offers versatile space that can easily be converted into a second bedroom. Outside, you can enjoy a brand-new concrete patio—perfect for sipping your morning coffee while soaking in the lake breezes. Additionally, this home offers exclusive access to a well-maintained private sandy beach, providing the ultimate lakeside lifestyle. We are accepting viewing offers as they come in—call us today to schedule your private showing! (id:50886)
Michael Tomek Realty Limited
1812 Vicky Circle
Windsor, Ontario
Beautifully maintained home in Devonshire Heights at 1812 Vicky Circle. This inviting property offers a bright living room, a functional kitchen with eating area, and three generous bedrooms. Welcoming family room is perfect for gatherings. A second full bathroom plus two additional rooms provide flexible space for an office, den, or extra bedrooms. Ample storage throughout. Peace of mind with key updates: furnace and AC (5 years), roof (7 years), siding, freshly painted interiors, and updated bathrooms. Enjoy the beautiful backyard with an above-ground pool for summer days, an updated deck, and a charming gazebo perfect for relaxing or entertaining. A+ location with excellent walkability, public transit, top-rated schools, shopping, major roads, and more. Ready to move in and enjoy. (id:50886)
Manor Windsor Realty Ltd.
11 West Church Street
Waterford, Ontario
Move-In Ready Home in Waterford! A lovely home in the quaint town of Waterford featuring a covered front porch, an inviting living room for entertaining with laminate flooring, a bright and spacious eat in kitchen with lots of cupboards and counter space, an eating area that has patio doors leading out to a deck(part of the deck is covered), a pristine 4pc. bathroom that has a modern vanity with a granite countertop and a soaker tub with a tiled shower, a convenient main floor laundry room, and a sunroom where you can relax with your morning coffee. Upstairs you’ll find generous sized bedrooms that have laminate flooring with the master bedroom enjoying a private 3pc. ensuite bathroom. This home was completely renovated in 2017. Located on a quiet street and within walking distance to the main shops, antique markets, parks, trails, schools, Waterford ponds, and the annual Pumpkinfest celebration. Book a private viewing for this wonderful home! (id:50886)
RE/MAX Twin City Realty Inc
RE/MAX Twin City Realty Inc.
20 Dejonge Place
Chatham, Ontario
Charming Raised Ranch on a Quiet Cul-De-Sac. Tucked away in the circle of a peaceful cul-de-sac, this raised ranch offers the perfect combination of privacy, space, and comfort. Sitting on a large pie-shaped, fully fenced lot, this home is ideal for those who value both indoor and outdoor living. Inside, you’ll find 3 bedrooms and a 4-piece bath, along with a bright, eat-in kitchen featuring patio doors that open to your backyard oasis. The living room is warm and inviting, while the finished basement offers a cozy natural gas fireplace, plenty of room for a rec area, storage space, laundry, and direct access to the basement from the single-car garage. Step outside and enjoy the resin deck, perfect for morning coffee or summer gatherings, with steps down to a relaxing hot tub. The property also includes a garden shed with hydro and a large detached heated shop — perfect for hobbyists, outdoor enthusiasts, or anyone needing extra storage. Located in a great school district, this home is ready to welcome its next family. Don’t miss your chance — schedule a showing today! (id:50886)
Keller Williams Lifestyles Realty
100 Brownleigh Avenue Unit# 264
Niagara Falls, Ontario
Spacious 3 bedroom townhouse in Welland! Freshly painted interior for a bright and clean look and laminate flooring throughout - easy maintenance and sleek style! 3 generously sized bedrooms with ample natural light. Also featuring a large basement, perfect for family room, home gym or 4th bedroom - endless possibilities! Private parking space for convenience. Condo maintains property for worry-free living. (id:50886)
Sutton Group Summit Realty Inc Brokerage
246 Raspberry Place Unit# E022
Waterloo, Ontario
Enjoy 2 years of free condo fees when you purchase The Rylee, coming soon to the highly desirable Vista Hills community in Waterloo. This unit is a two-storey stacked condo townhome with a spacious second and third floor to accommodate your family’s evolving needs. Enter to discover an inviting open-concept layout featuring a modern kitchen and a bright great room, complemented by a convenient powder room and a private balcony. Moving up to the third floor, you’ll find two bedrooms, including a principal bedroom with an ensuite bathroom, walk-in closet, and its own personal balcony—perfect for unwinding. The home also includes five appliances, and condo fees cover landscaping, snow removal, garbage removal, building maintenance, and high-speed internet. Located in West Waterloo's sought-after Vista Hills, this vibrant community offers excellent schools, scenic walking trails, convenient transit, and nearby shopping. Plus, it's just a short drive to the University of Waterloo and Wilfrid Laurier University. A limited number of second parking spaces are available for purchase. Sales Centre is located at 55 Columbia St E Waterloo and is open Monday-Wednesday from 4-7pm and Saturday and Sunday from 1-5pm, holidays excepted. (id:50886)
RE/MAX Twin City Realty Inc.
Royal LePage Wolle Realty
246 Raspberry Place Unit# G007
Waterloo, Ontario
**2 years of free condo fees** Welcome to The Hayden, Vista Hills’ striking three-storey condo-townhome that balances elegance, energy-efficiency, and family-friendly design. Step through the main entrance and discover a bright office space with large windows that flood the room with natural light. On the second floor, enjoy an airy, open-concept layout that seamlessly connects the kitchen, dinette, and great room. Upstairs on the third floor, the principal bedroom awaits, complete with an ensuite bathroom and a spacious walk-in closet. Two additional bedrooms and a main bathroom offer ample space for family or guests. Thoughtfully built to ENERGY STAR® certified standards, The Hayden features standard finishes like quartz kitchen countertops, ceramic tile in bathrooms, and durable laminate flooring on the ground and second level. Perfectly situated in Vista Hills, this home offers access to walking trails, parks, and natural greenspace, while still keeping you connected to schools, shopping, amenities, and the vibrancy of Waterloo. The Hayden delivers an exceptional lock-and-go lifestyle without compromising charm or function — your next home awaits. Sales Centre is located at 55 Columbia St E Waterloo and is open Monday-Wednesday from 4-7pm and Saturday and Sunday from 1-5pm, holidays excepted. (id:50886)
Royal LePage Wolle Realty
RE/MAX Twin City Realty Inc.
246 Raspberry Place Unit# G008
Waterloo, Ontario
**2 years of free condo fees** Welcome to The Rowan — a corner three-storey condo townhome in Vista Hills, where thoughtful design meets effortless living. Step into the welcoming foyer on the main floor, where you’ll find a bright office space with large triple pane windows that fill the room with natural light. Make your way up to the second floor where you’ll enjoy an open-concept layout, ideal for gathering with friends and family. The third floor opens into an upper lounge, a principal bedroom with an ensuite and walk-in closet, and two additional bedrooms and a main bathroom. Thoughtfully built to ENERGY STAR® certified standards, The Rowan features standard finishes like quartz kitchen countertops, ceramic tile in bathrooms, and durable laminate flooring on the ground and second level. This townhome includes double garage space and a raised deck for outdoor enjoyment. Perfectly situated in Vista Hills, this home offers access to walking trails, parks, and natural greenspace, while still keeping you connected to schools, shopping, amenities, and the vibrancy of Waterloo. The Rowan delivers an exceptional lock-and-go lifestyle without compromising charm or function—your next home awaits. Sales Centre is located at 55 Columbia St E Waterloo and is open Monday-Wednesday from 4-7pm and Saturday and Sunday from 1-5pm, holidays excepted. (id:50886)
Royal LePage Wolle Realty
RE/MAX Twin City Realty Inc.
246 Raspberry Place Unit# E020
Waterloo, Ontario
**2 years of free condo fees and 5pc appliances** Welcome to The Maya at Vista Hills — a modern, low-maintenance stacked condo townhome offering stylish and spacious living space. Step inside to find a welcoming open-concept layout -a kitchen with quartz countertops, stainless steel appliances, and seamless flow into the living area — perfect for entertaining. Upstairs, the spacious primary suite includes a walk-in closet, ensuite with glass shower, and private balcony. A second bedroom and full bath complete the upper level. Built to ENERGY STAR® standards for superior comfort and efficiency, this home also includes one parking space and high-speed Rogers Internet in the condo fees. Enjoy the lock-and-go lifestyle with exterior maintenance, landscaping, and snow removal all taken care of. Located in the vibrant Vista Hills community close to trails, parks, schools, and amenities — The Maya combines convenience, style, and energy-efficient design in one beautiful package. Sales Centre is located at 55 Columbia St E Waterloo and is open Monday-Wednesday from 4-7pm and Saturday and Sunday from 1-5pm, holidays excepted. (id:50886)
Royal LePage Wolle Realty
RE/MAX Twin City Realty Inc.
Pt Lt 147 Con A Lount Rye Rye Road
South River, Ontario
Great opportunity awaits you! 61 acres in South River with vast amount of options, ideal Investment, for the entrepreneur to create your dream business or to add to an existing portfolio. Property is nestled in the picturesque unorganized township of Lount. Ideal as a residential development site, perhaps tiny homes or a camping / RV park. Currently poised as a Granite Quarry, complete with Class A license (to operate both Pit and Quarry). As per the license details, "the maximum annual tonnage for this site is unlimited". Therefore income potential is also unlimited. Conservative calculations, of per ton valueX available granite on the property, the revenue potential in the 100s of millions. The region's rich geological history, known as the Canadian Shield provides the region with an abundance of this multi-coloured, high-quality granite. offering ample space to expanding extraction. Many years from now, when the granite is exhausted from the 61 acres, the property could be easily converted to another use. Granite is highly sought-after material in construction, architecture, and landscaping due to its durability, versatility, and aesthetic appeal. Please be sure to have your Agent check the documents attached to this Listing. For ease of research, this specific property located on Rye Road, South River, reference PIN 520520411. X12353410 is also available for sale adjacent to the property. (id:50886)
Century 21 B.j. Roth Realty Ltd.
27 King Street E
Brockville, Ontario
Downtown Brockville mixed-use opportunity with river views and exceptional parking. Situated on an approximately 43' x 279' lot with access from both King Street and Water Street, this well-maintained property offers 4 fully tenanted residential units ( 2 - 1 bedroom, and 2 - 2 bedroom) each with a view of the St. Lawrence River and 5 street-level (2 - from King St and 3 - from Water St) commercial/retail units, 4 of which also enjoy river views. Total commercial space is approx. 4,200 sq ft, including two King Street frontage units. Commercial Unit #5 features its own washroom and direct street entrance. Two washrooms are available for the other 4 commercial tenants. Recent upgrades include a full renovation of Commercial Unit #2 (2025) with new flooring, drywall, paint, lighting, electrical, and a new heat pump, plus new flooring in Commercial Unit #3. Parking for 18 vehicles on-site is a rare downtown advantage. With 3 commercial vacancies ready for new tenants, this property offers strong income potential and the ability to shape the tenant mix. Steps from shops, restaurants, and the waterfront, this is an ideal investment in Brockvilles thriving downtown core. Financials available upon request. (id:50886)
Sutton Essential Realty
26 Barnstone Drive
Markham, Ontario
** Ideally located in the heart of Wismer community ** Walk to Fred Varley Public School ** Top Rated Bur Oak Secondary School ** Park & Tennis courts nearby. Tons of Improvements and Upgrades thoughout: ** Premium 40' Lot, Built by Fieldgate, South Exposure, Double Door Entry ** Custom Interlock Driveway accomodates multiple Cars ** Two full gates on both sides leads into the backyard ** Ring Cameras front and back of house ** 9' Ceilings on Main with Moulding, Pot lights and Hardwood floors thoughout ** Major Renovations (2021) Kitchen with Oversize Family Quartz counter ** Custom floor to ceiling cabinets ** Brand new appliances including Smart Fridge ** Wine Fridge, B/I Microwave and Oven ** Renovated (2021) 3 full Baths on the 2nd level and 1 powder room, B/I Speakers with Bluetooth ** All boast rainfall showers, porcelain tiles, Smart Mirrors and Sliding Barn Doors ** Roof (approx.2 years), Hidden Safe, Swordfish UV Light ** Backyard is Ideal for Entertaining featuring interlock thoughout ** Large Gazebo, BBQ gasline, Storage Shed (id:50886)
Homelife Frontier Realty Inc.
58 Dunkirk Drive
Chatham, Ontario
Spacious modular home in the desirable St. Clair Estates situated on a double lot with 2 driveways and parking for up to 4 vehicles. The open-concept kitchen and dining room create a seamless flow, perfect for both everyday living and entertaining. The cozy liv room features a beautiful gas fireplace, adding warmth and charm. Whether you're hosting guests or enjoying a quiet evening, this home is designed for comfort. Enjoy outdoor living at its finest with a massive wrap-around front deck, perfect for relaxing in the fresh air. The back of the home features a covered deck, gas bbq hook up, and hot tub, ideal for unwinding after a long day. Additionally, there are two wired sheds, providing plenty of room for storage or workshop space. This home features separate laundry room, three bedrooms, and two 4 piece baths with the master suite offering a private ensuite with soaker tub and separate shower – the perfect retreat. Conditional upon park approval and park fees will be $510/mth. (id:50886)
Nest Realty Inc.
2169 Dufferin Street
Toronto, Ontario
Charming Semi-Detached Home in Prime Toronto Location! Beautiful 2-Storey Home Featuring A Separate Entrance To The Basement, Offering Endless Potential For In-Law Suite Or Additional Income. Ideally Located Close To Schools, Parks, Transit, Bakery, Restaurants & Shopping - A True Walkable Community. This Well-Maintained Property Showcases Numerous Recent Upgrades Including Newer Roof, Windows, Furnace, Driveway, Waterproofing & Weeping Tiles, Front Porch & Foundation. Enjoy A Maintenance-Free Yard And Parking For 2 Vehicles. Currently Tenanted With Vacant Possession Available, This Home Is Perfect For End Users Or Investors Looking For A Turnkey Opportunity In A Fantastic Neighborhood. (id:50886)
Royal LePage Security Real Estate
5922 5th Concession Road
Essex, Ontario
An excellent opportunity to own 74 acres (approx) of farmland, with 71 acres workable, and the remaining bush. This parcel offers outstanding accessibility and versatility with triple road frontage and multiple access points. The property spans from the 5th to the 6th concession bordered by Johnson side road. Conveniently situated in a strong agricultural area, this property is ideal for farmers looking to expand their operation or investors seeking quality land in Essex County. Land currently sharecropped, farmer willing to continue with new agreement. Property is sold as-is, where-is with no warranties or representations of any kind. Buyer is solely responsible for all due diligence. (id:50886)
Mac 1 Realty Ltd
5922 5th Concession Road
Essex, Ontario
An excellent opportunity to own 74 acres (approx) of farmland, with 71 acres workable, and the remaining bush. This parcel offers outstanding accessibility and versatility with triple road frontage and multiple access points. The property spans from the 5th to the 6th concession bordered by Johnson side road. Conveniently situated in a strong agricultural area, this property is ideal for farmers looking to expand their operation or investors seeking quality land in Essex County. Land currently sharecropped, farmer willing to continue with new agreement. Property is sold as-is, where-is with no warranties or representations of any kind. Buyer is responsible for all due diligence. The seller reserves the right to accept or reject any and all offers. (id:50886)
Mac 1 Realty Ltd
2239 Page Road
Ottawa, Ontario
Last Call! Don't miss the final opportunity to own in this prestigious Chapel Hill development - the last home available and your chance to design a fully custom-built residence tailored to your vision. Still open for your personalized finishes and design touches, this home blends craftsmanship, space, and flexibility like no other. Offering over 4,000 sq. ft. of total living area, this brand-new dream home is ideal for multigenerational living with a spacious in-law suite featuring its own separate side entrance, full kitchen, and private laundry. Step inside to experience soaring nearly 20-foot ceilings that fill the open-concept living and dining area with natural light. Elegant hardwood and tile flooring flow throughout, complemented by a modern kitchen designed for entertaining. With 9-foot ceilings on all three levels, every room feels bright, proud, and spacious. The second level features four generous bedrooms, including a luxurious primary suite with walk-in closet and spa-inspired ensuite. Two bedrooms share a convenient Jack & Jill bathroom, and an upstairs laundry room adds everyday ease. Situated in one of Orleans' most desirable neighborhoods, this Tarion-covered new build is move-in ready for Spring 2026. Enjoy premium location benefits near top schools, parks, transit, and all local amenities - but act fast, because this is your last chance to secure a home in this exclusive enclave. (id:50886)
Home Run Realty Inc.
10 Church Street W Unit# 200
Elmira, Ontario
Great open concept space for your company, great for law firm, accounting, financial groups many business would do great here. It is located in the heart of Elmira one of the nice's buildings in Elmira's downtown. (id:50886)
RE/MAX Twin City Realty Inc.
402 Bamberg Crescent Unit# Basement
Waterloo, Ontario
Beautiful Basement Unit- Gorgeous and Bright rental opportunity in sought-after Waterloo Clair Hills area. Close proximity to Univerisity of Waterloo /Laurier Univeristy, The Boardwalk and many other amenities, this home has it all.. This is a great family-focused neighbourhood...you'll love it here the moment you move in. Basement Level Features A Living Room, 2 bed rooms and Office rom , Family friendly neighborhood. Family and group of working professional are welcome. No smoking inside house. Tenant Insurance is required. This unit has kitchen and appliances. Laundry is private ( not shared) and Driveway to share with upper level Tenant. Rent 2500 per month with utilities incuded , The Upper level listed separately. (id:50886)
Makey Real Estate Inc.
197 Isabella Drive
Orillia, Ontario
Welcome home! This inviting property is the perfect place to put down roots, with a brand new stone patio and walkway that set the stage for easy outdoor living. Inside, the bright eat-in kitchen with stainless steel appliances is perfect for family meals and gatherings, while the spacious primary bedroom offers a relaxing retreat with a walk-in closet and beautiful ensuite. The convenience of an upper floor laundry makes daily living a breeze, keeping everything right where you need it. The backyard provides plenty of room for kids to play, summer barbecues, or cozy evenings around a fire pit. Just a short drive to the lake, you’ll love having the water close by for family picnics and relaxing days on the shore. Conveniently located near schools, parks, shopping, and highway access, this home truly combines comfort, charm, and location—everything your family has been looking for. (id:50886)
Keller Williams Experience Realty Brokerage
43 Twentyplace Boulevard
Mount Hope, Ontario
Welcome to Twenty Place !! The much sought after stress-free, adult life-style community. This well maintained, end unit bungalow features a spacious sun- filled Living Room with corner gas fireplace, breakfast bar, pot lights, coffered ceiling and garden door access to pretty rear yard. Large eat-in kitchen with updated counters, loads of cupboards, a sunny spot in front of the window for your table and chairs and a side counter with glass door cabinetry plus appliances. Updated flooring in Living Room and Kitchen . Generous size Master Bedroom with double closet. Main bath with tub and separate shower. Handy main floor laundry and easy inside access to the garage. Expansive finished lower level provides additional entertaining space or private retreat for guests with rec room, bedroom, 3 piece bath and bonus second laundry room. Also features a lower level den and workshop. There is something for everyone here, with an abundance of amenities. Indoor pool, sauna, gym, library, party room, games room, outdoor games area and so much more. Ideally located near shopping, transit, dining and highways. A great place to call home. (id:50886)
RE/MAX Escarpment Realty Inc.
23 Tarsus Crescent
Toronto, Ontario
Welcome to this beautifully renovated 4+2 bedroom, 4-bathroom executive home in the sought-after Highland Creek neighborhood. Nestled on a sunny south-facing lot, this home boasts modern finishes, a fully automated smart home system, EV charging and a thoughtfully designed layout perfect for families, professionals, or multi-generational living. Located just steps from schools, parks, UofT Scarborough, and minutes from Highway 401. The main floor showcases an open-concept design, featuring a spacious living and family room with a cozy fireplace and walkout to the deck, a formal dining room, and a renovated eat-in kitchen with granite counters, a center island, breakfast bar, high-end exhaust fan, and refinished cabinets. The king-sized primary suite is a private retreat, complete with a renovated ensuite, sitting area, and a spacious, built-out walk-in closet. The main floor laundry room offers dual entry access, providing an excellent mudroom space. Incredible secondary suite potential, featuring two additional rooms ideal for bedrooms or offices, a spacious living area, a home theatre room, and a luxurious spa-like bathroom, cold room pantry. With plumbing and electrical rough-ins already in place for a second kitchen/bar, this space is perfect for multi-generational living or future rental income. EXTRAS: The backyard is an entertainers dream, featuring a two-tier Trexx composite sundeck with cedar accents, natural gas line for BBQ or outdoor heating, and a private, tree-lined setting. Additional upgrades include updated lighting fixtures throughout, brand-new gas fireplace, a high-efficiency furnace, thermal windows, 30-year shingles, smart LED pot lights, and a brand-new 2024 EV charger. (id:50886)
Forest Hill Real Estate Inc.
549 Burnett Avenue
Cambridge, Ontario
Charming semi-detached house is situated in a highly desirable neighborhood, offering a welcoming and family-friendly atmosphere. The property features 3 bedrooms, 3 washrooms, an extended driveway, With well-maintained interiors and a spacious layout, this home is perfectly laid out for Cozy living. Conveniently located close to multiple parks, library and local amenities, Bus stop right at the door, walking distance to multiple schools. its an ideal choice for families or first-time buyers looking for comfort and convenience. Don't miss out on this fantastic opportunity! (id:50886)
Homelife Miracle Realty Ltd.
282b Aylesworth Avenue
Toronto, Ontario
Luxurious Custom Home in Prime Location! This Stunning 4+1 Bedroom, 4.5 bathroom Custom-Built Home Offers The Perfect Blend Of Elegance And Functionality. Featuring A Separate Entrance Basement Apartment With Kitchen Rough Ins, 3 Parking Spaces, And Pot Lights Throughout, This Solid Brick Residence Boasts A Gourmet Kitchen With Quartz Countertops, Crown Moulding, And Natural Hardwood Floors On Main And 2nd Floor. Enjoy The Abundance Of Natural Light From 3 Skylights, Garage Man Door, A Spacious Backyard With A Back Deck. Impeccably Located Just A 1-minute Walk From A Park And Near Excellent Schools. (id:50886)
Tfn Realty Inc.
276 Isaac Street
Central Huron, Ontario
Vacant Commercial building lot in Industrial Park area. Great to put your own building and ready to build Taxes are not assessed yet due to new severance Approximately 1500 is estimation only (id:50886)
RE/MAX Reliable Realty Inc
12 George Street
Waterloo, Ontario
Stunning semi-detached home offering over 3,500 sq. ft. of carpet-free, professionally finished living space just steps from the heart of Uptown Waterloo. Enjoy walkable access to the city’s best restaurants, shops, cafes, trails, and the LRT—this location is second to none for lifestyle and convenience. Inside, you'll find 3 spacious bedrooms plus a loft, 4 bathrooms, and exceptional finishes throughout. The gourmet kitchen features quartz countertops, custom cabinetry, built-in appliances, beverage fridge, apron sink, pot filler, three-line water system, and a cozy coffee nook. Elegant hardwood and porcelain tile floors, coffered ceilings, and oversized windows add warmth and light. The primary suite is a private retreat with a 9ft raised tray ceiling, two custom walk-in closets, and a spa-style ensuite with heated floors, steam shower, soaker tub, double vanity, and water closet. The upper loft includes its own HVAC system and a bathroom with heated floors and shower. Additional highlights include a main-floor office, custom mudroom with built-ins, second-floor laundry with cabinetry, and bedroom closets with organizers. The finished lower level offers high ceilings, in-floor heating, large windows, and rough-ins for a bathroom and wet bar. Premium audio throughout: 5.1 surround sound in the great room plus built-in speakers in the kitchen, den, ensuite, loft, and basement—plus two Sonos-ready rooms. The exterior is fully landscaped with a composite deck, aluminum railings, privacy fencing, wrought iron gate, concrete walkway, and a paved driveway. This home perfectly blends luxury, low-maintenance living, and an unbeatable Uptown location. (id:50886)
Chestnut Park Realty Southwestern Ontario Ltd.
17 Church Street W
Elmira, Ontario
Main street Elmira investment opportunity, rare find. This well maintained two storey building in the heart of downtown. Two income streams, commercial on the main floor and residential on the second floor. Both tenants long term occupants. Seperate hydro meter, seperate heating/A/C, seperate entrances, parking in the rear for two. Great location for home or business book your viewing today. (id:50886)
Peak Realty Ltd.
73 Bloomgate Crescent
Richmond Hill, Ontario
Step into this stunning end-unit townhomebeautifully maintained and thoughtfully upgraded throughout! It is like semi-detached house. Located in the desirable Humberlands neighbourhood, this sun-filled home boasts a modern newer kitchen with ample cupboard space, brand new dishwasher, oven, and fridge, plus stylish updates including new flooring on the main level, a freshly stained oak staircase, and a completely renovated main-floor powder room.Enjoy the spacious layout featuring generously sized bedrooms, a bright and airy ambiance with plenty of natural light, and elegant strip hardwood & ceramic flooring on the main floor. The double door entry welcomes you into a space that truly shows pride of ownership.Step outside into your private, professionally landscaped yard, complete with a new 12x12 ft deck, ideal for entertaining, and a new fence on the left side for added privacy. Additional major upgrades include a new roof, new air conditioning system, and morejust move in and enjoy! (id:50886)
Right At Home Realty
2236 Lozenby Street
Innisfil, Ontario
Absolutely Stunning And Bright Home Situated On A Premium Corner Lot, Ideally Located Close To All Amenities. This Is "The Humming Bird" Model, Elevation B, Featuring An Elegant All-Brick And Stone Exterior. The Main Floor And Upper Landing Showcase Beautiful Hardwood Flooring And Smooth Ceilings Throughout. The Modern Kitchen Boasts Sleek Cabinetry, A Center Island, And Quartz Countertops, Seamlessly Flowing Into The Open-Concept Family Room Complete With A Gas Fireplace. The Spacious Primary Bedroom Offers A Luxurious 6-Piece Ensuite And A Walk-In Closet. Convenient Second-Floor Laundry. Basement Features Large Upgraded Windows, Offering Plenty Of Natural Light And Excellent Future Potential. (id:50886)
Right At Home Realty
91 Eclipse Place
Oshawa, Ontario
The Perfect 4 Bedroom 4 Bath Detached Home In a quiet Family Neighbourhood!! * Move In & Enjoy * Open Living with Floor to Ceiling Windows * 9 Ft Ceiling through Main Fl * Formal Dining Rm * Relax In Your Lg Family Rm w/ Custom built shelving & a Gas Fireplace * Lg Dream Kitchen W/ S/S Appliances, Ouarts Counter & Glass Backsplash * Walk Out from Breakfast area to A Tranquil Backyard * Lg Multi level Deck W/ Gazebo * Primary Br W/ Fantastic Ensuite & Lg W/I Closet * Premium 55 ft Frontage * No Sidewalk * 4 Car Park on Drive * Close to Ont Tech University / Durham College / Schools / Paks / Shopping & Public Transit * This Home Truly Has it All, Combined Elegance, Comfort & Functionality * Must See & Enjoy This Amazing Home (id:50886)
Homelife Eagle Realty Inc.
5 Cantwell Crescent N
Ajax, Ontario
Exeptional value! Huge 4 bedroom, 2 storey, 3 bathroom home. (id:50886)
Royal Heritage Realty Ltd.
553 St John's Side Road
Aurora, Ontario
Welcome to Ridgewood, one of Aurora's most distinguished estate properties. Privately set behind gates on three manicured acres, this custom-built residence blends timeless architecture with modern luxury for an exceptional lifestyle. A circular drive leads to an elegant façade and inviting interior where refined craftsmanship meets everyday comfort. The chef's kitchen, equipped with premium appliances, opens to a grand vaulted family room with exposed beams and expansive views of the grounds. The main floor features a serene primary suite with a spa-inspired ensuite and custom dressing room. Upstairs, two additional bedrooms with private ensuites offer stylish comfort for family or guests. The finished walk-out lower level is designed for entertaining-featuring a home theater, gym, recreation lounge, wine cellar, and an arched-ceiling tasting room perfect for gatherings. A fourth bedroom adds versatility for guests or extended family. Above the three-car garage, a self-contained one-bedroom apartment includes a full kitchen, living room, and bedroom-ideal for multi-generational living, a nanny, a private office, or luxurious guest quarters.The outdoor setting is a resort-style retreat. Mature trees, lush gardens, and ambient lighting surround a stunning inground pool and hot tub. The poolside pavilion offers a fireplace, outdoor kitchen, two-piece bath, and change area-making entertaining effortless.With nearly 1,100 feet of frontage, enjoy your own walking trails, dog run, and direct access to the St. Andrews on the Hill trail network. Steps to St. Andrew's College and St. Anne's School, and just minutes to golf, shopping, and major highways.Ridgewood is more than a home-it's a private sanctuary where elegance, comfort, and nature exist in perfect harmony. (id:50886)
RE/MAX Hallmark York Group Realty Ltd.
31 Mill Street Unit# 93
Kitchener, Ontario
VIVA–THE BRIGHTEST ADDITION TO DOWNTOWN KITCHENER. In this exclusive community located on Mill Street near downtown Kitchener, life at Viva offers residents the perfect blend of nature, neighbourhood & nightlife. Step outside your doors at Viva and hit the Iron Horse Trail. Walk, run, bike, and stroll through connections to parks and open spaces, on and off-road cycling routes, the iON LRT systems, downtown Kitchener and several neighbourhoods. Victoria Park is also just steps away, with scenic surroundings, play and exercise equipment, a splash pad, and winter skating. Nestled in a professionally landscaped exterior, these modern stacked townhomes are finely crafted with unique layouts. The Palm end model boasts an open-concept main floor layout – ideal for entertaining including the kitchen with a breakfast bar, quartz countertops, ceramic and luxury vinyl plank flooring throughout, stainless steel appliances, and more. Offering 1294 sqft of living space including 3 bedrooms, 2.5 bathrooms, a balcony, and a patio. Thrive in the heart of Kitchener where you can easily grab your favourite latte Uptown, catch up on errands, or head to your yoga class in the park. Relish in the best of both worlds with a bright and vibrant lifestyle in downtown Kitchener, while enjoying the quiet and calm of a mature neighbourhood. (id:50886)
RE/MAX Twin City Faisal Susiwala Realty
31 Mill Street Unit# 94
Kitchener, Ontario
VIVA–THE BRIGHTEST ADDITION TO DOWNTOWN KITCHENER. In this exclusive community located on Mill Street near downtown Kitchener, life at Viva offers residents the perfect blend of nature, neighbourhood & nightlife. Step outside your doors at Viva and hit the Iron Horse Trail. Walk, run, bike, and stroll through connections to parks and open spaces, on and off-road cycling routes, the iON LRT systems, downtown Kitchener and several neighbourhoods. Victoria Park is also just steps away, with scenic surroundings, play and exercise equipment, a splash pad, and winter skating. Nestled in a professionally landscaped exterior, these modern stacked townhomes are finely crafted with unique layouts. The Fern end model boasts an open-concept main floor layout – ideal for entertaining including the kitchen with a breakfast bar, quartz countertops, ceramic and luxury vinyl plank flooring throughout, stainless steel appliances, and more. Offering 1402 sqft including 3 bedrooms, 2.5 bathrooms, and a balcony. Thrive in the heart of Kitchener where you can easily grab your favourite latte Uptown, catch up on errands, or head to your yoga class in the park. Relish in the best of both worlds with a bright and vibrant lifestyle in downtown Kitchener, while enjoying the quiet and calm of a mature neighbourhood. (id:50886)
RE/MAX Twin City Faisal Susiwala Realty
31 Mill Street Unit# 24
Kitchener, Ontario
VIVA–THE BRIGHTEST ADDITION TO DOWNTOWN KITCHENER. In this exclusive community located on Mill Street near downtown Kitchener, life at Viva offers residents the perfect blend of nature, neighbourhood & nightlife. Step outside your doors at Viva and hit the Iron Horse Trail. Walk, run, bike, and stroll through connections to parks and open spaces, on and off-road cycling routes, the iON LRT systems, downtown Kitchener and several neighbourhoods. Victoria Park is also just steps away, with scenic surroundings, play and exercise equipment, a splash pad, and winter skating. Nestled in a professionally landscaped exterior, these modern stacked townhomes are finely crafted with unique layouts. The Agave end model with a bumpout boasts a bright open concept main floor layout with 2 walkouts– ideal for entertaining including the kitchen with a breakfast bar, quartz countertops, ceramic and luxury vinyl plank flooring throughout, stainless steel appliances, and more. Offering 1229 sqft including 2 bedrooms and 1.5 bathrooms. Thrive in the heart of Kitchener where you can easily grab your favourite latte Uptown, catch up on errands, or head to your yoga class in the park. Relish in the best of both worlds with a bright and vibrant lifestyle in downtown Kitchener, while enjoying the quiet and calm of a mature neighbourhood. (id:50886)
RE/MAX Twin City Faisal Susiwala Realty
31 Mill Street Unit# 16
Kitchener, Ontario
VIVA–THE BRIGHTEST ADDITION TO DOWNTOWN KITCHENER. In this exclusive community located on Mill Street near downtown Kitchener, life at Viva offers residents the perfect blend of nature, neighbourhood & nightlife. Step outside your doors at Viva and hit the Iron Horse Trail. Walk, run, bike, and stroll through connections to parks and open spaces, on and off-road cycling routes, the iON LRT systems, downtown Kitchener and several neighbourhoods. Victoria Park is also just steps away, with scenic surroundings, play and exercise equipment, a splash pad, and winter skating. Nestled in a professionally landscaped exterior, these modern stacked townhomes are finely crafted with unique layouts. The Agave end model boasts a bright open concept main floor layout – ideal for entertaining including the kitchen with a breakfast bar, quartz countertops, ceramic and luxury vinyl plank flooring throughout, stainless steel appliances, and more. Offering 1146 sqft including 2 bedrooms and 1.5 bathrooms. Thrive in the heart of Kitchener where you can easily grab your favourite latte Uptown, catch up on errands, or head to your yoga class in the park. Relish in the best of both worlds with a bright and vibrant lifestyle in downtown Kitchener, while enjoying the quiet and calm of a mature neighbourhood. (id:50886)
RE/MAX Twin City Faisal Susiwala Realty
107 Bond Street Unit# 303
Orillia, Ontario
Great Opportunity! Welcome to Unit 303 at 107 Bond St, Orillia! Step inside this This 2-bedroom, 2-bathroom gem to discover an inviting open-concept layout where the kitchen seamlessly blends into the living room, creating a spacious and functional area perfect for entertaining or relaxing. With plenty of cabinet space, meal preparation is a breeze in the well-appointed kitchen. Beyond the comforts of this stylish unit, residents can enjoy the vibrant community of Orillia, brimming with amenities such as cafes, shops, and recreational options. Whether you're seeking outdoor adventures or cozy evenings in, this property offers the best of both worlds. Welcome home to Unit 303, where comfort, convenience, and community converge. (id:50886)
Exp Realty
46 Bowerbank Drive
Toronto, Ontario
Beautiful newly Renovated 4-Level Side Split Bungalow on a Prime50x121ft Lot in an ideal location. there is a short cut walk way for5-10 min walk to Finch Subway Station, TTC transits and the vibrantYonge Street. Luxury enjoy both a convenient urban access and a quiet cozy country feel neighbourhood. The home equipped with new stainless steel appliances, new furnace, new air conditioner, new hot water heater (Rented) and a new automatic garage door with an opener. Its backyard is backing onto the Silverview Park, the city's new exciting improvement for the park will begin in 2026. The Newtonbrook Park, where scenic hiking and biking trails is minutes away. Key Features:Prime Lot: 50x121ft with no sidewalk in front providing extra privacy and parking space. Exterior Highlight: New automatic garage door with remote. Interior Highlights: Brand new stainless steel appliances (on the main floor), new furnace and air conditioner. Two separate entrances (front entrance and backyard entrance) , 2 separate kitchen and laundry systems, perfect for multi-generational living or rental income potential. Spacious Layout: Open concept large living and dining area, plus a bright sunroom overlooking a private backyard.Upper Level: Three generously sized bedrooms and a modern full bathroom with a backlit timed mirror and designer tile accents. Ground Level entrance in backyard: Two bedrooms and a powder room with easy backyard access. Finished Basement: Open-concept living area with a kitchen anda brand-new full bathroom, ideal for extended family or tenants. This move-in ready home combines comfort, convenience, and income potential in a warm family neighbourhood. Don't miss this opportunity! (id:50886)
Homelife Landmark Realty Inc.
1901 Spruce Hill Road
Pickering, Ontario
Welcome to 1901 Spruce Hill Road an architecturally distinct bungaloft nestled on one of Pickering's most prestigious streets. Originally constructed in the early 1950s, this remarkable residence has undergone an inspired transformation, blending mid-century charm with striking modern updates. Featuring soaring ceilings in the family room, a dramatic two-story gas fireplace, tucked above is a oversized 120" home theatre screen, and an open-concept layout, the home exudes style and scale while offering thoughtful spaces throughout. The current owners have reimagined the original floor plan, creating unique nooks and generous living areas ideal for growing or multigenerational families. The stunning 75x296 ft lot is truly a rarity, with a breathtaking 300 ft deep, tree-lined backyard that hosts an inviting on-ground pool and offers serene privacy year-round. The primary suite is a tranquil retreat with its own sitting area perfect for morning coffees or quiet reflections. From the spa-style bathroom to plenty of newer finishes woven throughout, this home balances timeless character with everyday functionality. Basement potential, possible in-law suite with 3 piece bath, small kitchenette, rec-room and bonus wine cellar. With 4000sf of total living space don't be deceived by its polished exterior this home goes on and on, offering a lifestyle of distinction and space in a setting that is both peaceful and connected, just minutes to top-ranked schools, major highways, GO Transit, and all the amenities Pickering has to offer. (id:50886)
Right At Home Realty
105w Gr - 500 Queens Quay W
Toronto, Ontario
Great opportunity for ground floor office space in the prime Waterfront Community! Approx. 700Sqft featuring with two bright large rooms, washroom, storage room, two accessing doors (one entrance directly from the beautiful courtyard, the other entrance from the hall way of the main floor). Conveniently steps away from the waterfront trail, Toronto Music Garden, Harbourfront, TTC stops. Short walk to Loblaws, Starbucks, Billy Bishop Airport, Union Station, the Financial District, and much more! This office can be tailored to professional services such as lawyers, accountants, Spa, Salon, Clinic, etc. No restaurants or Coffee shops as per the property management. (id:50886)
Real One Realty Inc.
123 Scott Street
Waterloo, Ontario
Quiet Village living on the edge of the City of Waterloo. Spacious 3 bedroom situated in a park like setting. Very Handy to Shopping and Farmers Market. Also easy access to expressway. Monthly fees include everything except for water which is billed quarterly. Ready to move in. The operator of the park must approve all purchasers. (id:50886)
Coldwell Banker Peter Benninger Realty
389 Ontario Street
Sudbury, Ontario
NEWLY DECORATED DUPLEX WITH IN LAW SUITE. EXCELLENT INCOME FOR THAT FIRST TIME BUYER! 3 FLOORS AND 3 UNITS. 2-BEDROOM TOP FLOOR, 1-BEDROOM MAIN FLOOR AND 1 BEDROOM IN-LAW SUITE IN BASEMENT. ALL WITH OWN ENTRY. APARTMENTS HAVE UNDERGONE NEW LAMINATE FLOORING, NEW LIGHT FIXTURES MANY IMPROVEMENTS AND FINISHING WITH FRESHLY PAINTED APARTMENTS. ALL BRIGHT UNITS AND TASTEFUL DECORATED. BASEMENT IN LAW SUITE HAS NEW AND IMPROVED BATHROOM AND LAUNDRY ROOM WITH FRESH NEW LAMINATE FLOORING. CERAMIC TILE FLOORING THROUGHOUT THE BASEMENT FOR EASY CLEANING, JUST A GREAT COZY AND BRIGHT SPACE WITH OWN ENTRANCE. ONE PARKING SPACE FOR EACH UNIT. SOME PARKING AT THE FRONT OF THE BUILDING. GREAT INCOME PROPERTY FOR THAT OUT OF TOWN INVESTOR. GREAT TENANTS, VERY CLEAN AND MAINTAIN THEIR APARTMENTS. TENANTS LOOK AFTER THE WEEKLY GARBAGE PICK UP AND SNOW REMOVAL IN AND AROUND THEIR ENTRANCES. LANDLORD PROVIDED SNOW REMOVAL FOR THE DRIVEWAY. ALL NEWER APPLIANCES IN EACH UNIT. PLEASANT BUILDING IN GREAT LOCATION WALKING DISTANCE TO THE DOWNTOWN AREA WHERE YOU WILL FIND GROCERY SHOPPING, COFFEE SHOPS, DRUG STORES, RESTAURANTS AND PUBS, SUDBURY ARENA, SCHOOLS, TRANSIT BUS ALL MINUTES AWAY. CALL BOOK FOR YOUR VERY OWN PERSONAL VIEWING. (id:50886)
Exp Realty
315 Brant County Rd 18 Road
Brantford, Ontario
Immaculate Country Property on the Outskirts of Brantford! Welcome to this stunning bungalow set on a beautifully maintained 1.15-acre property just minutes from the city. Offering 3+2 bedrooms, 4 bathrooms, and an incredible backyard paradise with an in-ground pool, this home truly has it all! Step inside to a bright and open foyer flanked by a welcoming sitting room and a formal dining room. The heart of the home features a modern open-concept kitchen and living area with a cozy breakfast nook, a sliding glass door leading to the backyard, and a convenient 2-piece powder room. The main level also boasts a spacious primary bedroom complete with a walk-in closet and a luxurious 5-piece ensuite bathroom, plus two additional bedrooms and a 4-piece main bath. Downstairs, you’ll find a fully finished basement designed for entertaining — featuring a large recreation room with a pool table and bar, two additional bedrooms, a bathroom, and ample storage space. Outside, enjoy your private backyard oasis with a sparkling in-ground pool, perfect for summer relaxation and gatherings. Additional highlights include a 2-car attached garage, steel roof with 50-year warranty, and recent updates such as new A/C (2024), pool liner (2024), and pool pump (2024). Located just outside Brantford, this home offers the peace of country living with close proximity to all amenities and easy access to Highway 403. This property is a true showstopper — book your private showing today! (id:50886)
Century 21 Grand Realty Inc.
137 Tuscany Trail
Chatham, Ontario
Welcome to 137 Tuscany Trail, an elegant sanctuary nestled in one of Chatham-Kent's newest neighborhoods. With four bedrooms and three bathrooms, this immaculate residence offers a seamless blend of luxury and comfort. With the spacious interior, including the beautiful kitchen and open-concept living areas, every detail is thoughtfully designed for modern family living. Conveniently located near schools, parks, and amenities, 137 Tuscany Trail epitomizes upscale suburban living in Chatham-Kent. Don't miss the opportunity to call this exquisite property home - schedule a showing today. (id:50886)
Realty One Group Iconic Brokerage
297 Scott Street
Fort Frances, Ontario
PIZZA PIZZA Business in Fort Frances, ON is For Sale. Located at the busy intersection of Scott St/Portage Ave. Very Busy, High Traffic Area and Popular Neighbourhood Pizza Store. Surrounded by Fully Residential Neighbourhood, schools, Highway and more. Excellent Business with Long Lease, and more. Rent: $3200/m including TMI & HST, Lease Term: Existing 10 + 5 years option to renew, Royalty: 6%, Advertising: 5% (id:50886)
Homelife/miracle Realty Ltd
19 King Street E Unit# 2
Kitchener, Ontario
Move-in ready 2nd floor commercial space in the heart of Downtown Kitchener, near King & Queen Street. Spacious open-concept 1,450sqft layout with large windows providing abundant natural light, a bathroom, separate office and lots of storage space. Recent upgrades include roof, fresh paint throughout, and all-new LED lighting. Wired for fibre internet and phone. Ideal for professional or creative office or retail use. Excellent downtown location surrounded by many residential condo units and thousands of employees and great street traffic. Free 2-hour street parking in front of building with additional parking nearby. Steps to LRT stops and all downtown amenities. (id:50886)
Royal LePage Wolle Realty
297 Scott Street
Fort Frances, Ontario
PIZZA PIZZA Business in Fort Frances, ON is For Sale. Located at the busy intersection of Scott St/Portage Ave. Very Busy, High Traffic Area and Popular Neighbourhood Pizza Store. Surrounded by Fully Residential Neighbourhood, schools, Highway and more. Excellent Business with Long Lease, and more. Rent: $3200/m including TMI & HST, Lease Term: Existing 10 + 5 years option to renew, Royalty: 6%, Advertising: 5%. (id:50886)
Homelife Miracle Realty Ltd

