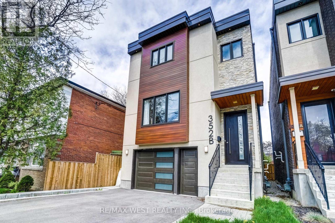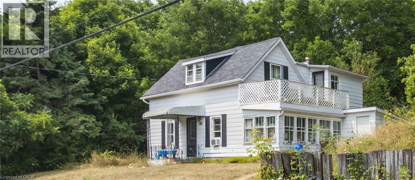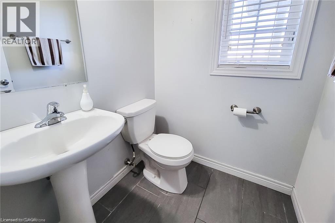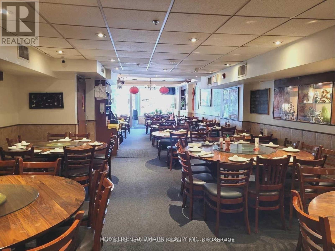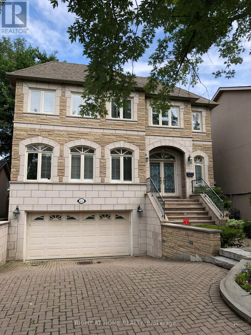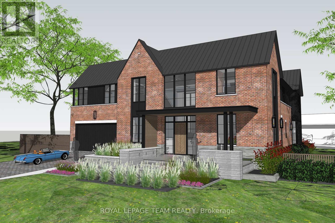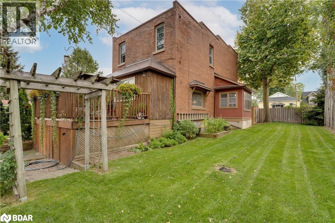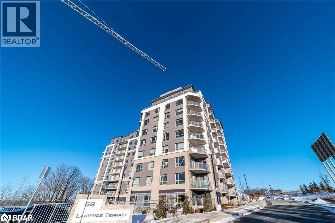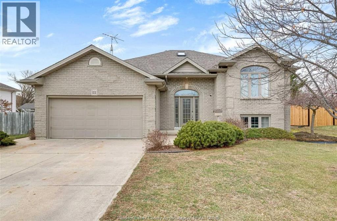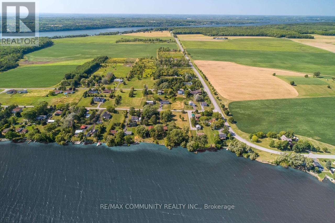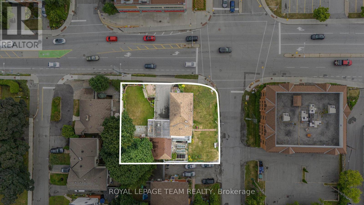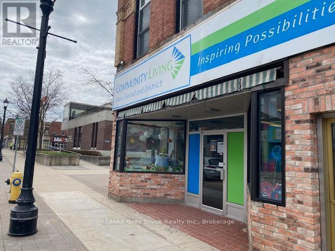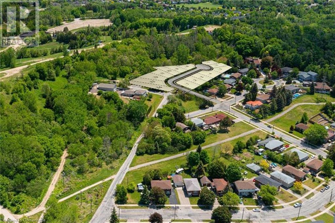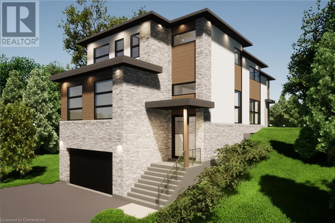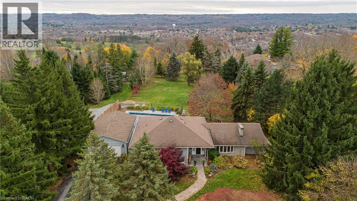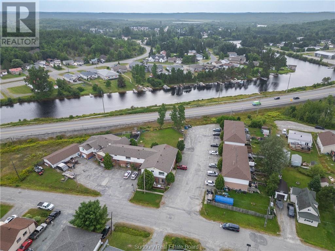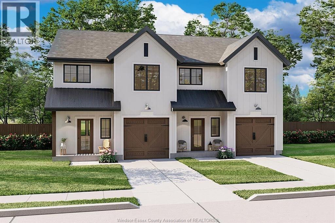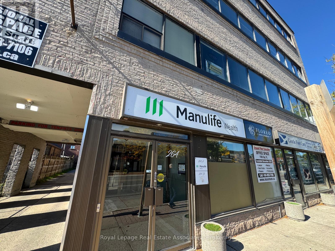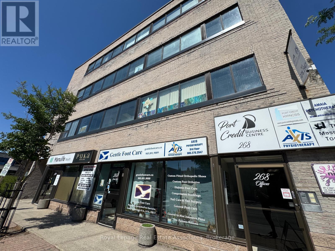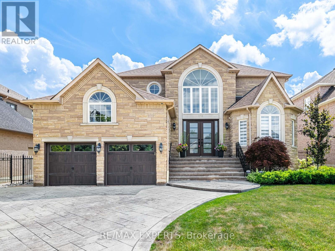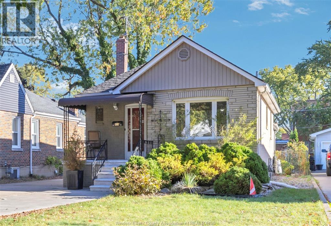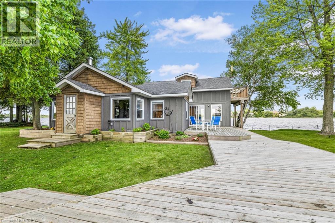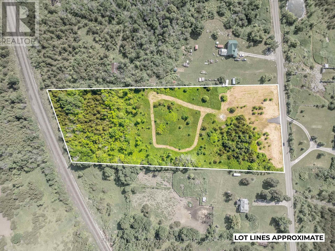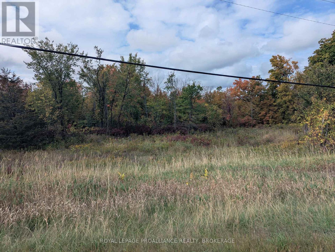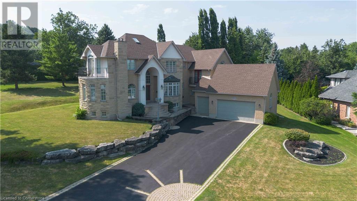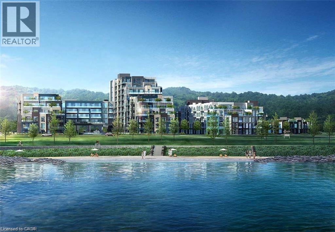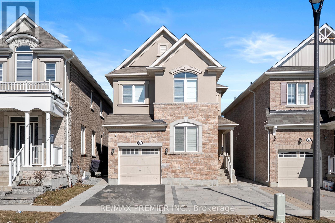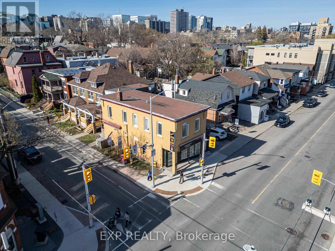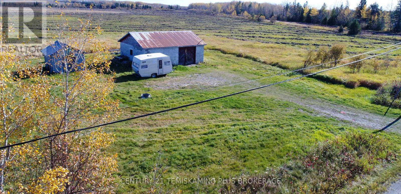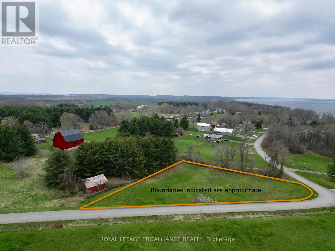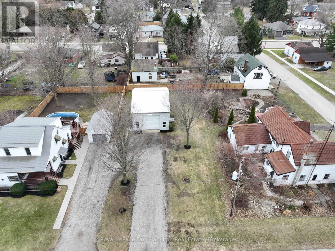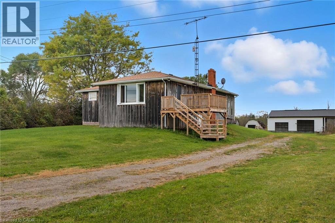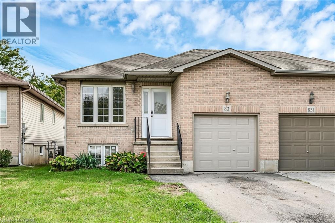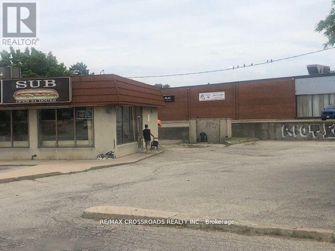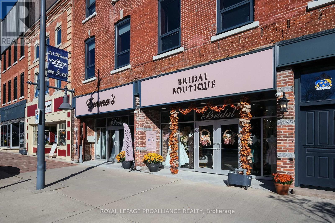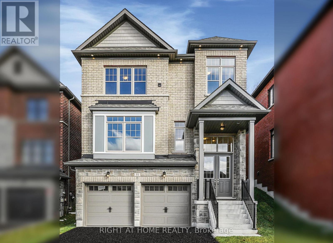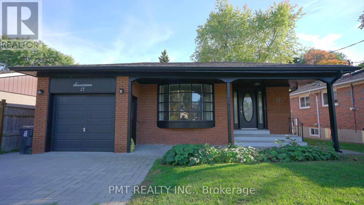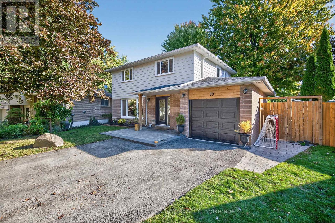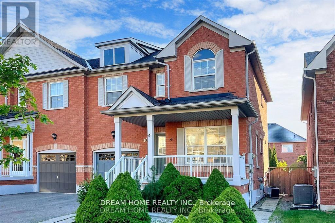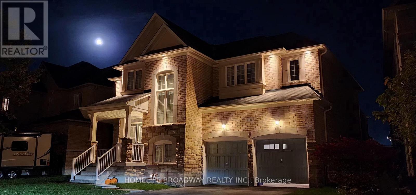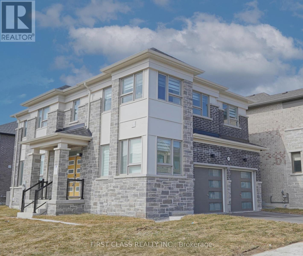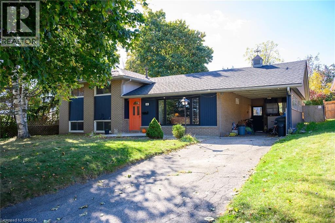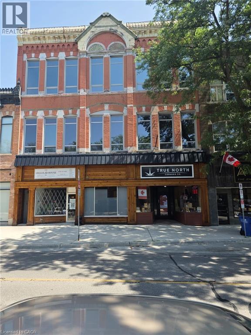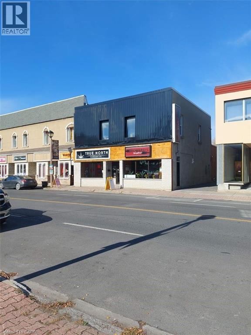2600 Sandwich West Parkway Unit# 301
Lasalle, Ontario
IMMEDIATE OCCUPANCY, A beautiful Newer Condo, Welcome to ""the Crossings at Heritage"" in the beautiful Town of Lasalle. The well-known Petrotta Construction built this Condominium. Open Concepts Living area: This modern concrete/steel building consists of an open concept Living room/fireplace, 2 spacious bedrooms suites, and 2 full baths. Master Bedrm has walk-in closet & Ensuite bath, Conveniently located close to the Ambassador Bridge, 401 highway, University of Windsor, St. Clair College, shopping, banks, Choice of Restaurants, walking trails, and much more. finished with pre-engineered hardwood floor throughout the unit, custom cabinetry, beautiful quartz countertops, Stainless steel appliances package, and in-suite Laundry. Balcony, storage locker on the same floor, parking space. Call the agent for viewing & further info. (id:50886)
RE/MAX Preferred Realty Ltd. - 585
352b Lawrence Avenue W
Toronto, Ontario
Custom built home with high-end finishes and appliances, nestled in the coveted Bedford Park-Nortown community in Toronto, a location synonymous with exclusivity and convenience. Spanning approximately 2,700 square feet of meticulously crafted living space, this thoughtfully designed luxury residence features three generously proportioned bedrooms and four beautifully designed bathrooms, 3 car parking, and a finished basement with walk-up. Upon entering, you're immediately greeted by an expansive open-concept living and dining area, perfect for entertaining. Every detail of this home reflects the finest craftsmanship, from the timeless maple hardwood floors, to the sleek built-in cabinetry, the large baseboards, the premium finishes, and the modern fireplaces. The chef-inspired kitchen is a true culinary haven, featuring high end appliances like Wolf and Subzero, quartz countertops, and an island with a built-in toe-kick vacuum, making every meal preparation an absolute pleasure. Elevating the home further, you'll discover thoughtful touches such as a skylight that bathes the space in natural light, a primary bath with heated floors for unparalleled comfort, and a fully finished basement with soaring ceilings, wet bar, and ample space for entertaining. Ideally situated, this home offers easy access to major highways, public transit, premium grocery stores, great schools, restaurants, and an array of lifestyle amenities. This home is perfect for those that enjoy the feeling of being surrounded by luxury while providing the convenience of a great location. *Images from previous listing. (id:50886)
RE/MAX West Realty Inc.
982 Smith Street
Quinte West, Ontario
Attention Investors & Renovators! Opportunity Knocks At 982 Smith St In Quinte West. Located In The Quaint Community Of Smithfield, Ideally Situated Between Brighton And Trenton, This Spacious 4-Bedroom Home Is Ready For A Full Transformation. With Solid Bones And Plenty Of Character, It’s The Perfect Canvas For Your Next Project. The Main Floor Offers An Oversized Living Room, Sunroom, Separate Dining Area, And Kitchen. Upstairs You’ll Find Four Bedrooms, A Full Bath, And A Walk-Out To The Balcony. A Separate Garage With A Full Second Level Provides Excellent Potential For Storage, A Bunkie, Or A Creative Hangout Space. Set On Over Half An Acre Surrounded By Mature Trees, The Property Extends Up The Hill And Offers A Beautiful Vantage Point To Take In The Surrounding Countryside. With The Right Vision, This Property Has The Potential To Become A Stunning Family Home Or Income-Generating Investment. Enjoy Small-Town Living With An Elementary School Within Walking Distance, While Still Being Just Minutes From All Major Amenities. Bring Your Tools, Ideas, And Creativity — This One Is A True Diamond In The Rough! (id:50886)
Royal LePage Signature Realty
20 Mcconkey Crescent
Brantford, Ontario
THIS CENTERALLY LOCATED CORNER FREEHOLD TOWNHOUSE (POTL) WITH WALK IN BASEMENT. OFFERING 3BEDROOMS & 3.5 BATHROOMS, THE HOME BOASTS A BRIGHT, OPEN CONCEPT MAIN FLOOR WITH NEUTRALCOLOUR SCHEME FEATURES LAMINATE FLOORING IN LIVING ROOM, ALONG WITH A SPACIOUS KITCHENEQUIPPED WITH STAINLESS STEEL APPLIANCES. THE BASEMENT SLIDING DOOR LEAD TO FULLY FENCEDWALKOUT DOOR TO LOW-MAINTENANCE BACKYARD. UPSTAIRS, THE PRIMARY BEDROOM INCLUDES A PRIVATEENSUITE WALK IN CLOSET WITH A PICTURE WINDOW. THE FINISHED BASEMENT PROVIDES EXTRA LIVINGSPACE, STORAGE & A 3-PIECE BATHROOM. PERFECT FOR FIRST-TIME BUYERS, COMMUTERS NEEDING EASY403 ACCESS, OR INVESTORS. (id:50886)
RE/MAX Skyway Realty Inc
353 Spadina Avenue
Toronto, Ontario
AAA prime location in Chinatown over 20 yrs established Chinese Restaurant Business for sale. Approx 2400 Sq ft Main floor plus finished Bsmt. Licence under LLBO for 90 people. Fully equip kitchen business open 11:00AM to 11:00PM daily. Very profitable business. Great for family operation. The seller will provide 6 weeks of training to new buyers. (id:50886)
Homelife Landmark Realty Inc.
468 Douglas Avenue
Toronto, Ontario
Stunning Custom Built 4 Bed Home Located At Prestigious Ave/Lawrence Area. Great Entertaining Family Home, Large Lot, Perfect Layout, Close To Best Schools, Quiet Residential Ave Within Minutes Of Ave/Lawrence And All Its Offering, Principal Rooms, S.S Appliances, Hard Wood Floor & Pot Lights Throughout, Magnificent Floating Staircase, Custom Design Kitchen With Center Island, Kitchen Breakfast Area & Walkout To Patio, Gorgeous Backyard With Basketball Cour.California Shutters Throughout, Wet Bar In Bsmnt & Main Floor Office, French Doors, Kitchen Granite Island & Countertop, S.S Appliances, Family Room Gas Fireplace, Fully Finished Bsmnt With Nice Bar Area, Recreation & Game Room In Bsmnt. (id:50886)
Right At Home Realty
39 Rebecca Crescent
Ottawa, Ontario
Vacant land for sale with financing options available. Discover an incredible opportunity to create your custom home in the prestigious Rothwell Heights neighbourhood. This prime lot offers a spacious, flat building area with 110 feet of frontage on 11,560 square feet or land, and a buildable area of 5,363 square feet perfect for your luxury vision. Located near some of Ottawa's top schools, steps from Combermere Park, and close to the Ottawa River, this location provides everything you need for a refined lifestyle. Buyer's can partner with Casa Verde Construction, a GOHBA award-winning builder, who's ready to bring your vision to life -- or a builder of their choosing. Don't miss out on this rare chance to build in Rothwell Heights. Rendering is for inspiration purposes only. (id:50886)
Royal LePage Team Realty
22 Queen Street
Innisfil, Ontario
Welcome to 22 Queen St a charming 4-bedroom, 1-bathroom home that combines historic character with modern comfort in the heart of downtown Cookstown. Protected by the Cookstown Historical Society, this spacious home features an open-concept living and dining area, perfect for entertaining or family time. All four bedrooms offer flexibility for guests, family, or a home office. Step outside to enjoy a fully fenced yard with a beautiful deck, ideal for relaxing or outdoor gatherings, plus the convenience of a 1-car garage. Lease opportunities in Cookstown are rare, making this a unique chance to live in a historic, centrally located home close to local shops, restaurants, schools, and community amenities. Tenant pays 2/3 of utilities. Don't miss the opportunity to experience the charm and convenience of downtown Cookstown! (id:50886)
Sutton Group Incentive Realty Inc. Brokerage
58 Lakeside Terrace Unit# 201
Barrie, Ontario
Welcome to #201 - 58 Lakeside Terrace in the prestigious LakeVu Condominium, offering a modern and comfortable lifestyle in Barrie. This open-concept rental boasts 848 square feet of living space, providing ample room for relaxation and entertainment. Step into the inviting interior and discover a contemporary eat-in kitchen equipped with stainless steel appliances and a convenient breakfast bar. The kitchen seamlessly flows into the spacious living room, which features a walkout to a private balcony. This well-designed unit comprises two bedrooms, including a primary bedroom with a walk-in closet and a luxurious 3-piece ensuite featuring a sleek glass shower. An additional 4-piece bathroom ensures convenience for residents and guests alike, and is well suited also for a family with kids. For added convenience, this rental comes with one parking spot and a storage locker. Plus, there's no need to book an elevator, as the unit is conveniently located on the same floor as the loading dock. Other notable features include in-suite laundry facilities, ensuring hassle-free chores. The LakeVu Condominium offers an array of amenities, including a vibrant party room, a fully equipped gym, a pet wash station, 24-hour security, and a breathtaking rooftop terrace overlooking Little Lake. Situated in a prime location, this rental is within walking distance of the hospital, Georgian College, shopping centers, restaurants, a cinema, and more. Enjoy the convenience of having everything you need right at your doorstep while residing in a modern, like-new, and impeccably clean condo. Don't miss the opportunity to experience the best of Barrie living in this fantastic rental at #201 - 58 Lakeside Terrace. (id:50886)
International Realty Firm
831 Lawndale Avenue
Kingsville, Ontario
Gorgeous Raised Ranch home nestled in Kingsville.This wonderful Home is located Close to Many Amenities, Wineries and close to the lake. Main level has a beautiful kitchen With large Island/ 2 Bedrooms, a living room. dining area, Main Level Washroom and Laundry. Parking available. First and last months rent, credit check & income verification required . Available FROM 15 oct 2025.CALL FOR MORE INQUIRY. (UPPER LEVEL ONLY) (id:50886)
Request Realty Inc.
Lot 85 Bayview Drive
Greater Napanee, Ontario
Great location for your future Customs Home Near Lake. Rural Residential Zoning (RR). Boat launch Rights, 5 Min Walk to Lake, Close to Sherman's Point Playground, Hay Bay - Bay of Quinte (an inlet of Lake Ontario), Escape the busy city life and enjoy your life in the quiet Neighbourhood. New Master Plan Community of Development is coming around the neighbourhood Close To 401, Napanee, And Easy Commute To Belleville And Kingston. Few Min to all the amenities. (id:50886)
RE/MAX Community Realty Inc.
8 Mimico Avenue
Toronto, Ontario
Perfect end user property with 2 B.R apt upstairs. Spacious store front, plus brand new addition in the back with new offices, bathrooms + windows. Oversized 2 car wide - 6 car garage with high ceilings, perfect for business that needs storage. Landscaping, constructions business. Property fronts on Mimico Ave just off Lakeshore and backs onto Primrose Ave with private driveway. (id:50886)
Royal LePage Real Estate Services Ltd.
658 Kirkwood Avenue
Ottawa, Ontario
Rare opportunity to acquire land (double lot) in a highly desirable location with excellent growth potential. Currently zoned R3R which allows for Bed and Breakfast, duplex, semi detached dwelling, retirement home amongst other allowances.... This property also presents the possibility of re-zoning to AM, allowing for commercial use on the main level with modern apartments above-maximizing both density and income potential. This is a unique opportunity for the right builder, investor or developer to capitalize on the strong demand in the area. Buyers are encouraged to complete their own due diligence with the City regarding zoning and development options. Contact realtor for more info (id:50886)
Royal LePage Team Realty
834 2nd Avenue E
Owen Sound, Ontario
Immediate!! Unique rental space. Main Street directly beside city hall. Entrance on 2nd Avenue plus side entrance from parkette/walkway between city hall and this building. High visibility. 3500 sq ft with open areas and private rooms for offices and consultations. . Kitchenette. Two -two piece bathrooms (one handicapped) on main floor. Plus, basement sink and toilet. Open -accessible. Historically a pharmacy, wool shop and lately the Community Living Centre for educating, care and client entertaining - used by a multitude of staff and numerous clients.Gas hot water heating. Air conditioning heat pumps. Available immediately. Five parking spaces. Water and gas included. Tenant pays hydro and municipal taxes (taxes approx $525/mo) (id:50886)
RE/MAX Grey Bruce Realty Inc.
Lot 8 North Ridge Terrace
Kitchener, Ontario
ATTENTION BUILDERS & DEVELOPERS or BUILD YOUR LUXURY DREAM HOME: This brand-new premium serviced (5000 sq. ft.) pie-shaped building lot offers 86.83 ft. of frontage on a cul-de-sac backing onto Chicopee Park & Ski Resort. Only 14 homes will be built in this modern upscale subdivision accessed by a new private road ‘North Ridge Terrace’. The Chicopee Heights neighbourhood is conveniently located with easy access to schools, shopping, restaurants, and highways (7, 8, 85 and 401). For outdoor enthusiasts, there is direct access to walking trails literally in your backyard as well as the Chicopee Ski and Tube Park. The private road will offer snow removal, private garage removal and common elements with a $185 per month road fee. This incredible Kitchener location is only an hour from Toronto. A full information package is available including approved home designs and drawings. All lots are serviced and ready to build! (id:50886)
Royal LePage State Realty Inc.
8-14 North Ridge Terrace
Kitchener, Ontario
ATTENTION BUILDERS & DEVELOPERS: This prime investment opportunity offers seven brand new serviced luxury building lots (8-14) backing onto Chicopee Park & Ski Resort. Only 14 homes will be built in this modern upscale subdivision accessed by a new private road ‘North Ridge Terrace’. The Chicopee Heights neighbourhood is conveniently located with easy access to schools, shopping, restaurants, and highways (7, 8, 85 and 401). For outdoor enthusiasts, there is direct access to walking trails literally in your backyard as well as the Chicopee Ski and Tube Park. The private road will offer snow removal, private garage removal and common elements with a $185 per month road fee. This incredible Kitchener location is only an hour from Toronto. A full information package is available including approved home designs and drawings. All lots are serviced and ready to build! (id:50886)
Royal LePage State Realty Inc.
14 North Ridge Terrace
Kitchener, Ontario
BRAND NEW MODERN LUXURY HOME backing onto Chicopee Park & Ski Resort! Proudly presented by Hanna Homes, a reputable high-end luxury builder with successful projects across Ontario. Only 14 homes will be built in this upscale subdivision accessed by a new private road ‘North Ridge Terrace’ surrounded by nature and lush forestry for optimal privacy. Lot 14 offers 3654 square feet of luxurious living space above grade. For a limited time, the builder is also including an additional 1066 square foot finished basement for a total of 4720 square feet. This spectacular two-storey walk-up home is elevator-ready and has a triple car (tandem) garage. Built with superior construction, exceptional quality and a pristine attention to detail using the highest level of materials and craftsmanship – designed for the most discerning buyers. The main level will feature impressive principal rooms with a gas fireplace and floor-to-ceiling windows allowing for beautiful natural light. A stunning gourmet kitchen designed for entertaining or culinary experts will be the perfect accompaniment. The upper level will feature 4 spacious bedrooms each with their own ensuite bathroom including an exquisite primary suite with a private glass balcony to enjoy breathtaking views of Chicopee Park. The Chicopee Heights neighbourhood is conveniently located with easy access to schools, shopping, restaurants, and highways (7, 8, 85 and 401). For outdoor enthusiasts, there is direct access to walking trails literally in your backyard as well as the Chicopee Ski and Tube Park. The private road will offer snow removal, private garage removal and common elements with a $185 per month road fee. This incredible Kitchener location is only an hour from Toronto. A full information package is available including approved home designs and drawings. (id:50886)
Royal LePage State Realty Inc.
112 Hillcrest Avenue
Dundas, Ontario
Welcome to this charming 4-level side split, originally crafted for the Grafton family in 1954. Situated on a serene 1.09-acre lot, this property boasts privacy and beauty with mature trees, a long driveway, and ample front yard space accommodating parking for 10+ vehicles, including a 20x40 garage with a lift. Perfectly located, it’s just 3 minutes from Dundas Valley Golf & Curling Club, 5 minutes to quaint downtown Dundas, and close to scenic trails, waterfalls, and major routes. Inside, find a bright, welcoming ambiance with hardwood throughout. The eat-in kitchen leads to a dining room with elegant coffered ceilings. The Great Room on the main level is a showstopper, featuring floor-to-ceiling windows, a wood burning fireplace, one of 5 fireplaces in the home, and an adjoining family room —ideal for gatherings. Upstairs, enjoy a private primary sanctuary with views of the escarpment with a 4-piece ensuite, alongside an additional 3-piece bath with a glass shower. The lower level offers a partially finished walkup with a billiard room, which could be used as a fourth bedroom, patio access, storage, utility room, and a rough-in for a washroom. Outdoors, a private backyard oasis awaits, complete with a hot tub, a recently painted (2024) in-ground pool, and expansive views of the escarpment and golf course. New furnace installed in 2022. Don't miss this exceptional Greensville home! (id:50886)
Royal LePage Burloak Real Estate Services
29 Laren Street
Wahnapitae, Ontario
This is not your average income property. Set on a quiet dead-end street in a serene, residential pocket just 10-15min from New Sudbury. This rare and versatile investment sits on 1.2 acres and offers 18 total units, made up of eight two-storey townhomes & a 9-unit apartment building with a large five-bedroom, two-storey home attached. Each of the eight townhomes features three bedrooms, one-and-a-half bathrooms, a full basement, and a private backyard. With no shared common areas and separate entrances, they feel just like single-family homes. Even better, all townhomes are separately metered, and tenants pay their own heat, hydro, and water—keeping your operating expenses low and predictable. Each unit is heated by its own forced-air natural gas furnace and has its own water heater. The nine-unit apartment building offers a solid, stable tenant mix and includes access to coin-operated laundry, secure storage lockers, and is heated by newer, high-efficiency Viessmann gas boilers. Attached to the apartment block is a spacious 5-bedroom home perfect for an owner-occupier or as a premium rental. It features its own laundry room, vaulted ceilings, a den, a four-piece and a two-piece bathroom, an attached garage, and a massive detached 24’ x 50’ triple-car garage. This is a truly unique opportunity to own a turn-key income-generating property with tremendous value. Don’t miss your chance to invest in something special with exceptional unmatched long term upside and retention. Current rents leave remarkable potential for future growth. (id:50886)
Exp Realty
71 Balaclava
Amherstburg, Ontario
Here is your chance to purchase a brand new affordable 2 sty semi home built by Coulson Design Build Inc. located on one of Amherstburg's beautiful streets walking distance to shopping, banks, church's, grocery, school's and so much more. Home offers approx. 1500sq' off living space plus a double garage with inside entry. Main flr offers large kitchen and eating area, living rm, dining area and a 2pc bath. 2nd lvl has 3 spacious bedrooms, master with walk in closet and a 3pc ensuite bath, 3rd bathroom, laundry room and ample storage. For the larger family, this home also has a full unfinished basement, rough in 4th bath to finish to your liking. Contact L/S for more info and a list of upgrades available. (id:50886)
RE/MAX Preferred Realty Ltd. - 586
264 Lakeshore Road E
Mississauga, Ontario
Fully renovated commercial space offering approximately 1,400 sq. ft. fronting directly onto Lakeshore Rd. Excellent exposure with high pedestrian and vehicle traffic. Prominent signage opportunity available on the building exterior and windows for maximum visibility. Ideal for retail, office, or service-based use. Turnkey and ready for immediate occupancy. Additional rent (T.M.I.) approx. $1,400/month. (id:50886)
Royal LePage Real Estate Associates
268 Lakeshore Road E
Mississauga, Ontario
For 268 Lakeshore: Bright & functional commercial space in prime Port Credit location. Features high ceilings, oversized windows, & modern elevator. Includes 2 parking spaces. Ideal for professional office, medical, or creative use. Excellent exposure near transit, shops, restaurants & lakefront. TMI $2,025/mo incl. utilities, CAM, building insurance & operating expenses (excl. business insurance). (id:50886)
Royal LePage Real Estate Associates
215 Thomson Creek Boulevard
Vaughan, Ontario
Welcome to This Stunning Home in the Sought-After Islington Woods Community Step into elegance with this beautifully maintained residence featuring a practical open-concept layout and an impressive open-to-above foyer. The luxury circular staircase with wrought iron railings sets the tone for the refined finishes throughout. The sunken family room boasts a coffered waffle ceiling and gas fireplace, creating a warm, inviting atmosphere-perfect for entertaining or relaxing. The contemporary kitchen is equipped with granite counters, stainless steel appliances, and flows seamlessly into a spacious breakfast area with walkout to south exposed backyard. Outdoors, enjoy a beautifully landscaped yard complete with wood deck sitting area, fiberglass inground salt pool, five-person hot tub, and stone interlocking for a resort-like feel. Upstairs, the expansive primary bedroom offers a 5-piece marble ensuite, while two additional bedrooms share a stylish 4-piece semi-ensuite. The fully finished basement expands your living space with a large recreation area, gas fireplace, extra bedroom, wet bar, dining area, 3-piece washroom, huge cold room, cedar closet, and ample storage. Located in an established neighborhood with top-rated schools, close to shopping, restaurants, parks, and trails, this home blends comfort, luxury, and convenience. (id:50886)
RE/MAX Experts
914 Thompson Boulevard
Windsor, Ontario
Beautiful updated Ranch in Olde Riverside featuring 2+1 bedrooms, 2 full baths, living room & dining room with original hardwood floors. Updated kitchen w/ granite countertops, large family room & beautiful backyard sunroom! Fully finished basement offering an additional bedroom, laundry room & bathroom! Steps to shops, pubs, and schools. Beautiful double car driveway leading to a detached double car garage & fully fenced yard. Updated roof & windows & tankless hot water tank! (id:50886)
Homelife Gold Star Realty Inc.
293 Frontenac Avenue
Oshawa, Ontario
Welcome to this charming and well-cared-for family home, nestled in one of Oshawa's most inviting neighborhood's. This property offers the ideal setting for growing families, combining comfort, functionality, and a location that truly feels like home. Inside, you'll find a bright and spacious layout filled with natural light. The open-concept living and dining areas create the perfect space for family time, while the kitchen provides ample counter space and storage ideal for busy mornings and family dinners. Upstairs, you'll discover comfortable bedrooms, offering everyone their own space to unwind. The lower level adds flexibility for a playroom, home office, or cozy family retreat. Step outside to a large, private backyard a safe and peaceful spot for kids to play, summer barbecues, or quiet weekend relaxation. Located close to excellent schools, parks, shopping, and transit, this home offers both convenience and community. Its the perfect place for your family's next chapter and to create lasting memories. (id:50886)
RE/MAX West Realty Inc.
43 Mcclintock Drive
Puslinch, Ontario
Welcome to your island paradise on Somme Island, located on the largest Kettle Lake in all of Ontario, Puslinch Lake. This one-of-a-kind property offers the ultimate in seclusion and natural beauty, with a picturesque setting and modern comforts throughout. Accessible only by water, the island features three separate boat docks for arrival, while a spacious parking lot on the mainland offers convenient vehicle access for you and your guests. As you step into the main residence, you'll be greeted by the warm charm of pine wood flooring that flows throughout the main level, creating a cozy, rustic ambiance. The kitchen is a chef’s dream, featuring granite countertops, a travertine tile backsplash, stainless steel appliances, under-cabinet lighting, and a large center island perfect for both meal prep and casual dining. The stunning living room is highlighted by a wood-burning fireplace set against a dramatic stone wall with a large hearth – the perfect spot to unwind on cool lake evenings. The main-level primary bedroom offers sliding glass doors that open directly onto the deck offering seamless indoor-outdoor living. Large windows frame tranquil lake views, making every morning feel like a getaway. Relax in your stunning sunroom, complete with a hot tub, skylights, and breathtaking lake views. A unique spiral staircase leads to the upper level, where you'll find two additional bedrooms, each with pine wood flooring. One of these charming rooms includes a walkout to a private balcony – the perfect place to sip your morning coffee while taking in the serene surroundings. Surrounding the home is over 7 km of private shoreline, a grassy area, docks, fire pit, and 3 decks, all ideal for playing, fishing, swimming, sunbathing, and lakeside relaxation. Whether you're looking for a summer escape or a year-round sanctuary, this exceptional island property offers a rare opportunity to own your own slice of paradise! (id:50886)
Pay It Forward Realty
00 Buttermilk Falls Road
Greater Napanee, Ontario
Welcome to Buttermilk Falls Rd. This spacious 5.16 acre rural building lot has a newly installed drilled well and driveway entrance. Well report is available. Enjoy this scenic natural setting, just off the main highway, and only 15 minutes to Napanee and the 401. (id:50886)
Exit Realty Acceleration Real Estate
Lot 34 Leo Lake Road
Kingston, Ontario
Great building lot located on the corner of Hwy 15 and Leo Lake Rd. Explore the possibilities of building your future home. Hydro easy access. This lot has lots of places to build. Lots of Greenery and wildlife are abundant. (id:50886)
Royal LePage Proalliance Realty
1401 Tamworth Court
Burlington, Ontario
Welcome to 1401 Tamworth Court, a luxurious gem nestled in the highly sought-after Upper Tyandaga neighborhood of Burlington. Situated on a serene cul-de-sac, this custom-built estate evokes the grandeur of a castle, offering Aprox 3,850 square feet of refined living space. With four generously sized bedrooms and two and a half bathrooms, this home is designed to impress. Architectural highlights include vaulted ceilings, two dramatic circular staircases, two balconies, crown moldings, Hardwood floors, and three cozy fireplaces. The chef’s kitchen is a dream come true, featuring Carrera marble flooring, premium stainless steel appliances, granite countertops, a center island with a wine rack and second sink, and sliding patio doors that open to the backyard deck. Hardwood floor in a spacious dining room area, while wall-to-ceiling windows flood the home with natural light and offer scenic views. A study room and two-piece bathroom complete the main floor. The partially finished 1,600+ square foot basement presents endless possibilities for customization, including potential for an multi-generational living, home theatre, or personal gym. Outside, composite decking, creating an expansive outdoor oasis perfect for entertaining or relaxing. A triple car garage, nine-car driveway, and a generous 177' x 161' corner lot further elevate the grandeur of this estate. Price TO SELL AT $2,290,000—motivated seller! This remarkable home seamlessly blends luxury, comfort, and convenience, located just minutes from golf courses, parks, schools, hospitals, public transit, and ski areas. Don’t miss your chance to own this one-of-a-kind property in one of Burlington’s most prestigious enclaves. Please allow 24 hours irrevocable on all offers. (id:50886)
Chettle House Realty Inc.
10 Concord Place Unit# 408
Grimsby, Ontario
LUXURIOUS APARTMENT CONDO LOCATED IN GRIMSBY ON THE LAKE!! Spacious corner unit offering approximately 1500 sqft with floor to ceiling, wall to wall windows, providing spectacular views of the lake and Toronto skyline. Modern open concept design with spacious foyer, hardwood floors, crown mouldings and recessed lighting. 3 underground parking spaces. Gourmet kitchen, large island, abundant cabinetry, granite counters and stainless-steel appliances. Enjoy the two separate balconies plus the expansive terrace offering a great space for relaxation and taking in the Lake views. The elegant primary bedroom suite has 2 walk-in closets, luxurious ensuite bath with jetted tub and glass doors to the terrace. Second bedroom with full ensuite bath, walk-in closet. OTHER FEATURES INCLUDE: Newer secured building, 2.5 baths with granite counters, in-suite laundry with washer & dryer, central air, custom window treatments, hardwood floors, wine cooler, kitchen appliances. Condo amenities include party room, roof top lounge, workout facilities, meeting room, car wash station, private locker, ample visitor parking. Quality finishes throughout this unit. Steps to waterfront trail, beach, fine dining and shopping and less than 10 minutes to wineries. Carefree living at its best awaits you. A must see! (id:50886)
RE/MAX Garden City Realty Inc.
Lower - 1058 Cameo Street
Pickering, Ontario
Opportunity to lease a brand-new, never-before-occupied space that offers modern living in a pristine setting. This spacious suite features one well-sized bedroom and a contemporary bathroom, designed for both comfort and style. The open-concept layout creates a welcoming and airy atmosphere, perfect for relaxing or entertaining. The kitchen features brand-new stainless steel appliances, complemented by pot lights. The unit also includes a convenient laundry room with a sink, providing added functionality. One dedicated spot is available on a newly paved interlock stone driveway for parking. A separate side entrance provides private access to the basement suite, & soundproof insulation ensuring independence and privacy for tenants. This is an excellent opportunity for anyone seeking a modern, well-appointed living space in a quiet and desirable location. All utilities included, except cable/ wifi. (id:50886)
RE/MAX Premier Inc.
549 Gladstone Avenue
Ottawa, Ontario
**Property is being sold Power of Sale** Welcome to 549 Gladstone, a unique residential/commercial property situated in the vibrant downtownarea of Ottawa. This property offers incredible versatility. The main floor currently features retail space, while the second floor includes twoapartments. Additionally, a third apartment adds to the rental income potential. The property also includes a side lot with parking for fourvehicles and a full basement with a separate entrance, offering potential for additional development or rental space. (id:50886)
Exp Realty
Pts 2-6 Bryan's Road
Englehart, Ontario
Discover the perfect opportunity to build your dream shop or commercial building on this stunning 1-acre lot, ideally located just outside of Englehart in the quiet and picturesque Evanturel Township. This well-maintained property features an established driveway, a 32' x 24' detached concrete building complete with electrical wiring, and a 12' x 16' storage shed-offering excellent utility and potential from day one. Enjoy the peace and privacy of country living with the convenience of being only minutes from all essential amenities. Whether you're looking to build your dream commercial buildings or invest in a versatile lot with existing infrastructure, this property offers exceptional value and promise. (id:50886)
Century 21 Temiskaming Plus Brokerage
489 Prinyers Cove Crescent
Prince Edward County, Ontario
Looking for an affordable slice of the County? You'll want to check out this lovely parcel featuring a beautiful water view of Adolphus Reach on Prinyers Cove Crescent. For those seeking water sports and fishing, it has water access at the boat launch park which is within a minute's walk. Located in a vibrant and growing community and within close proximity to most everything the County offers. You won't want to miss out on this wonderful opportunity. (id:50886)
Royal LePage Proalliance Realty
Lt 6 First Street
Bayham, Ontario
Don't miss this opportunity to own a 65 x 125 lot in the heart of Straffordville, Ontario. This property features a heated 20 x 40 shop - located in a convenient and desirable area, it offers easy access to local amenities while providing plenty of space to make it your own. (id:50886)
Royal LePage Don Hamilton Real Estate
2091 6th Concession Road W
Hamilton, Ontario
Nestled just outside of Cambridge in the desirable Flamborough area, this 0.64-acre property offers the perfect blend of space, privacy, and potential. This 3-bedroom, 1-bath home is ready for a new owner to make it their own. Enjoy the comfort of recent updates including a new furnace, windows, and doors, ensuring energy efficiency and peace of mind. Outside, you’ll find a detached two-bay shop with high ceilings — ideal for hobbyists, mechanics, or anyone needing extra workspace or storage. Whether you’re looking to renovate, expand, or simply enjoy country living with city convenience nearby, this property is a rare opportunity in a sought-after location. (id:50886)
RE/MAX Twin City Realty Inc.
83 Marion Street
Mount Hope, Ontario
Welcome to 83 Marion Street located on a quiet court in Mount Hope! This semi-detached raised ranch is only connected at the garage, offering extra privacy. Featuring 3 spacious bedrooms, the primary suite includes sliding door access to a newer deck overlooking the fully fenced backyard. The main floor has been updated with modern flooring throughout, while the lower level boasts large windows that fill the space with natural light and provide endless potential for future living space. Complete with a single car garage, this home is set in a family-friendly neighbourhood close to schools and just 6 minutes to Upper James/Rymal and all amenities. Book your showing today! (id:50886)
RE/MAX Escarpment Realty Inc.
2100 Dundas Street E
Mississauga, Ontario
A free standing commercial building located in a busy area of Mississauga with high traffic flow and excellent exposure surrounded by commercial and industrial business. The interior area is 2300 sq ft., and the size is approximately over 20000 sq ft. It is suitable for chain fast food restaurants & retail. *This is a triple net lease. The tenant pay a base rent of $9000/mo plus hst. Tenant is also responsible for TMI plus heater, hydro and water. Pls note that a portion of this property is land will be expropriated by the government, as per the government's documents (id:50886)
RE/MAX Crossroads Realty Inc.
251 Front Street
Belleville, Ontario
Step into a world of elegance and opportunity with Emma's Bridal Boutique, Belleville's award-winning and most talked-about destination for bridal and prom fashion. This fully operational, turnkey business offers not just a thriving retail operation, but a well-established legacy built on excellence, reputation, and style. With a loyal clientele, glowing reviews, and multiple accolades including Bridal Boutique of the Year and the Canadian Choice Award Emma's stands as a respected and profitable cornerstone of the local bridal industry.Located in the heart of downtown Belleville, the boutique occupies a prime space in the historic Burrows Building, surrounded by vibrant local businesses and benefiting from consistent foot traffic. The sale includes everything you need for a seamless transition: designer inventory, stylish fixtures, trusted vendor relationships, and established business systems to ensure ongoing success.Emma's also boasts a strong online presence with active and engaged Instagram, Facebook, Google, and email marketing platforms, all contributing to steady customer engagement and brand recognition. Revenue streams are diverse, spanning bridal gowns, prom wear, accessories, and collaborations with local stylists, venues, and photographers.With its double-sized retail space, there is exceptional room for growth in areas such as e-commerce, cultural and international fashion, and special events. The boutique presents a prime opportunity for South Asian and international designers or entrepreneurs looking to introduce their bridal and formal wear collections within a high traffic, established retail space.Whether you are an investor, fashion lover, or aspiring entrepreneur, this is your chance to own a profitable, passion-driven business with immediate returns and lasting local prestige. Emma's Bridal Boutique is more than a store its a Belleville icon.Serious inquiries only. NDA required for financials. Inventory is not included. (id:50886)
Royal LePage Proalliance Realty
51 Bearberry Road
Springwater, Ontario
Nestled in Midhurst Valley, 51 Bearberry Rd, a 4 bedroom 3.5 bath home, offers serene living with a 145ft the wooded Hickling Trail. This home boasts upgrades like interior pot lights, a kitchen servery, and deep lot backing onto the wooded Hickling Trail. An open concept main floor with large windows offering upgraded cabinets. Revel in the luxury of laminate and tile throughout, a coffered ceiling in the natural light and views of the outdoors. The elegantly designed kitchen encourages gourmet cooking experiences Wirth stone countertops, upgraded chefs desk, large pantries and a server providing access to the dining area. Additional features include tandem garage for 3-car parking, bbq gas line, soffit pot lights and interior pot lights in select rooms. A perfect blend of nature and comfort! (id:50886)
Right At Home Realty
Main - 17 Ravenview Drive
Toronto, Ontario
Welcome to the main level of 17 Ravenview Drive, a beautifully upgraded home nestled on a quiet residential street in Toronto's desirable Clairlea-Birchmount neighbourhood. This spacious and bright 3-bedroom, 1.5-bathroom unit offers the perfect blend of comfort, style, and functionality, thoughtfully renovated by the owners for an enhanced living experience. Step into a sun-filled layout with large windows, modern flooring throughout, and fresh contemporary paint that complements the inviting ambiance. The open-concept living and dining area provides ample room for entertaining or relaxing at home, while the updated kitchen boasts generous cabinetry and a functional layout ideal for everyday cooking. Each of the three bedrooms offers peaceful privacy, including a primary bedroom that opens onto a charming private balcony, perfect for morning coffee or an evening wind-down. The main bathroom is bright and clean, complemented by the convenience of an additional powder room for guests. Enjoy exclusive use of the attached garage, perfect for additional storage or parking a second vehicle, along with 1 dedicated driveway parking spot. The garage also features a unique roll-up door leading to a private, bonus side yard-a rare find and a great outdoor extension. Lawn maintenance is thoughtfully included, offering hassle-free living throughout the seasons. Ideally located close to schools, parks, TTC transit, and shopping amenities, this well-maintained home offers comfort, privacy, and convenience in one of Toronto's most family-friendly communities. (id:50886)
Pmt Realty Inc.
79 Adeline Avenue
New Tecumseth, Ontario
Remarkable family home on a large fenced pie shape lot, ideal for kids and pets to run around with space. Lovely outdoor patio area for summer bbq and swim parties complete with an evening camp fire. Large paved driveway allows for side by side parking this winter or room for the kids to play some driveway hockey safely. Inside had a complete major reno by a professional contractor 3 yrs ago, with new hardwood floors, modern pot lights, new kitchen, closets, bathrooms, roof , furnace, windows, cozy family room for extra living space with convenient walk out to the patio area. Finished basement with stylish 3 pc bathroom. A home you can literally unpack your things and start to make dinner. (id:50886)
RE/MAX Hallmark Chay Realty
16 Bond Lake Park Street
Richmond Hill, Ontario
Situated On One Of The Most Desirable Quiet Streets In Coveted Bond Lake Village. Renovated Semi-detached home located just steps from the Bond Lake. This stunning property boasts an open-concept layout, 9' main floor ceiling, brand new floor throughout, new appliances, new modern kitchen cabinets, backsplash & countertop. Bright family room with large windows overlooking a great size sunny back yard with patio. Huge master with double sink. Generous bedrooms with his and hers closets. Finished basement with open concept playroom for single family use & modern washroom. Extra long drive way with no side walk. This stunning property is truly move-in-ready. (id:50886)
Dream Home Realty Inc.
958 Goring Circle Nw
Newmarket, Ontario
Preston Group Copper Hills Phase II Newmarket Detached Home. Home Model: The Trinity, 2,975 Sq Ft. A warm & harmonized home. Original Owner. Amenities & facilities: Close to Hwy 404. Nearby plaza, banks, supermarkets and restaurant. Parks, soccer playground and waterpark are within a few minutes walking distance. Home school zone include Stonehaven Elementary School and Newmarket High School. Appliances include: Stainless Steel Stove and Oven, Fridge, Built-in Dish Washer, Washer & Dryer. All light fixture and blinds included. Exclude: All curtains. (id:50886)
Homelife Broadway Realty Inc.
1475 Mockingbird Square
Pickering, Ontario
Welcome to Brand New Mattamy built Detached Home! Double car Garage and Bright premium corner lot! It is just across a street from a peaceful park, where is the summer, lush green trees surround a beautiful lake.Open concept featuring layout, 9Ft Ceiling On Ground Floor.Lots Of Upgrades for Kitchen , Hardwood Floorings and Extra bathroom on second floor.Central Island in Kitchen Primary Bedroom with huge windows and walk-in closet. Laundry in second floor,A lot of windows in Whole House. Side door direct from Garage to the house. Located Minutes from hospital, shopping, dining, schools. Convenient transportation to Many Highways (401/407/412), Pickering Go Train Station. Extra: Lot size Measurements in Geowarehouse:75.53 ft x 5.13 ft x 5.13 ft x 5.13 ft x 5.13 ft x 5.13 ft x 24.37 ft x 91.95 ft x 40.82 ft.Brokerage Remarks (id:50886)
First Class Realty Inc.
44 Market Street
Paris, Ontario
Located in the sought-after north end of Paris, this well-maintained 3-bedroom, 2-bath sidesplit offers comfortable living in a mature, family-friendly neighbourhood. Enjoy a private, fully fenced yard surrounded by mature trees—perfect for relaxing or entertaining outdoors. Inside, the home features newer high end appliances (2022), New 200amp panel and mast (2023), updated fiberglass shingles (2023), and a brand-new furnace and central air system (2025) for worry-free living. A great opportunity to own in one of Paris’s most desirable areas, close to parks, schools, hospital, and everyday amenities. (id:50886)
Century 21 Heritage House Ltd
85-89 King Street W
Chatham, Ontario
An exciting investment and redevelopment opportunity in the heart of downtown Chatham! This solid, three-storey commercial building features two main-floor retail units with potential to reconfigure for a third storefront—ideal for maximizing rental income and street presence. The two upper floors offer generous square footage and are currently vacant, presenting a blank canvas for residential conversion for 6-8 units. With demand for downtown living on the rise, this property is perfectly positioned for apartment development or mixed-use expansion. Gross rent is $4380.00 for two commercial units. Seller may consider VTB options for a qualified buyer. (id:50886)
Vancor Realty Inc.
25-27 Second Street E
Cornwall, Ontario
Located in the heart of downtown Cornwall, this well-maintained mixed-use property presents a fantastic investment opportunity. Offering two commercial units at street level—currently home to a popular restaurant and a well-established grocer—this property benefits from high foot traffic and excellent visibility. Above the commercial space is a spacious residential unit, ideal for owner-occupancy or additional rental income. The building blends functionality with convenience, making it a solid addition to any real estate portfolio. Gross rental income is $5453.92 per month or $65,447.04 per year. Full financial info available upon request. Seller may consider VTB financing for a qualified buyer. (id:50886)
Vancor Realty Inc.


