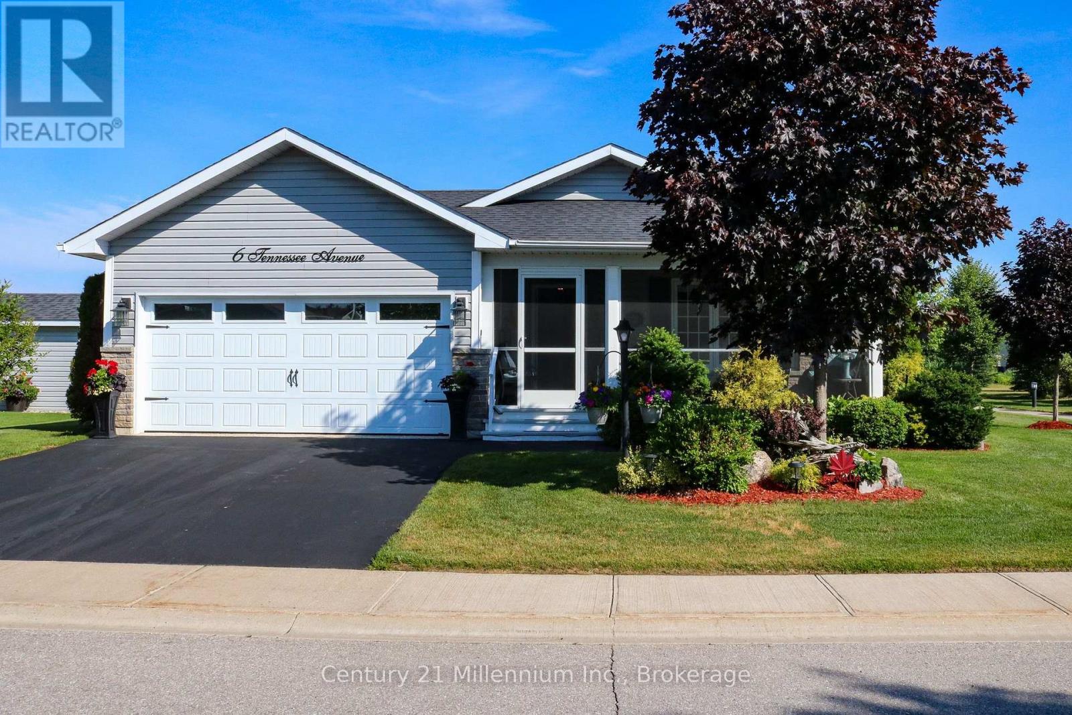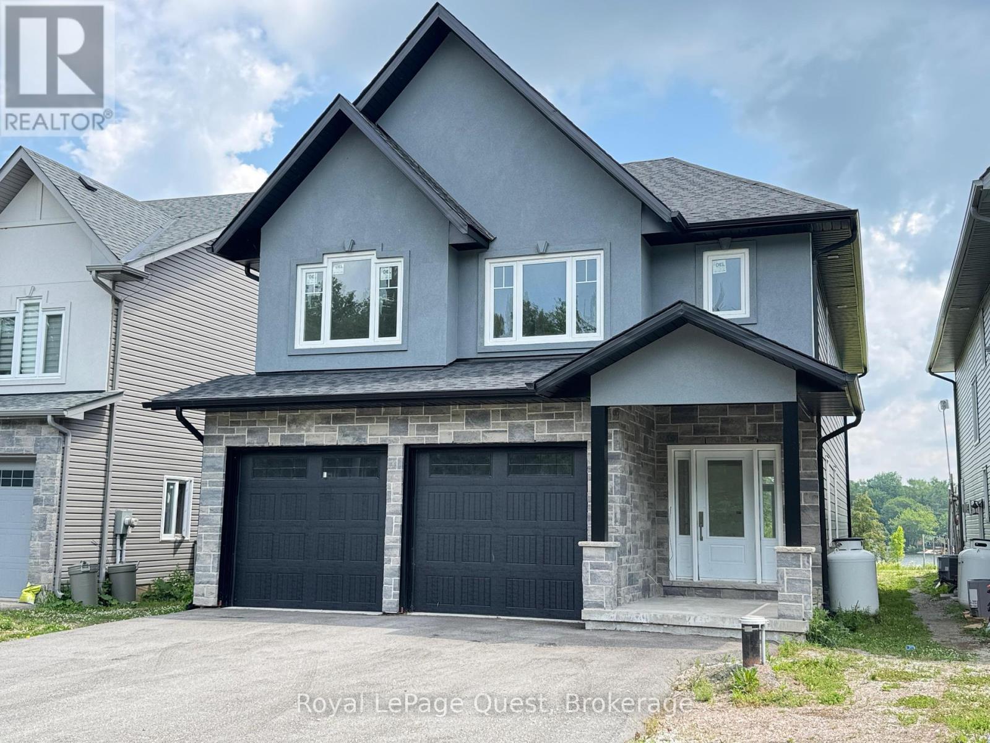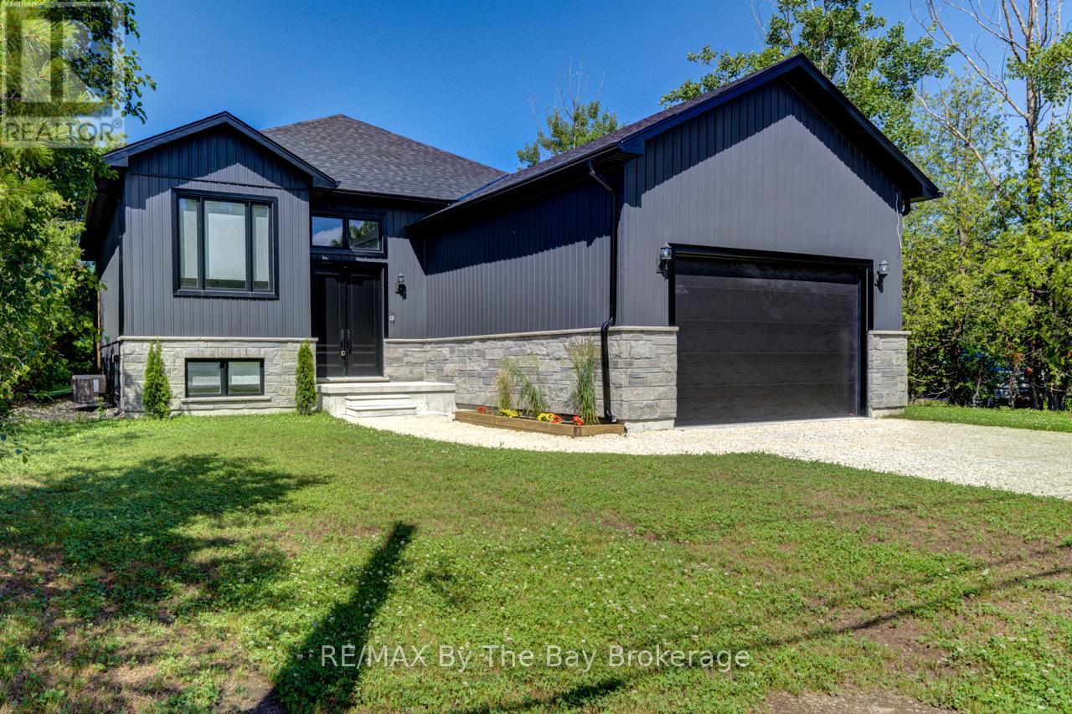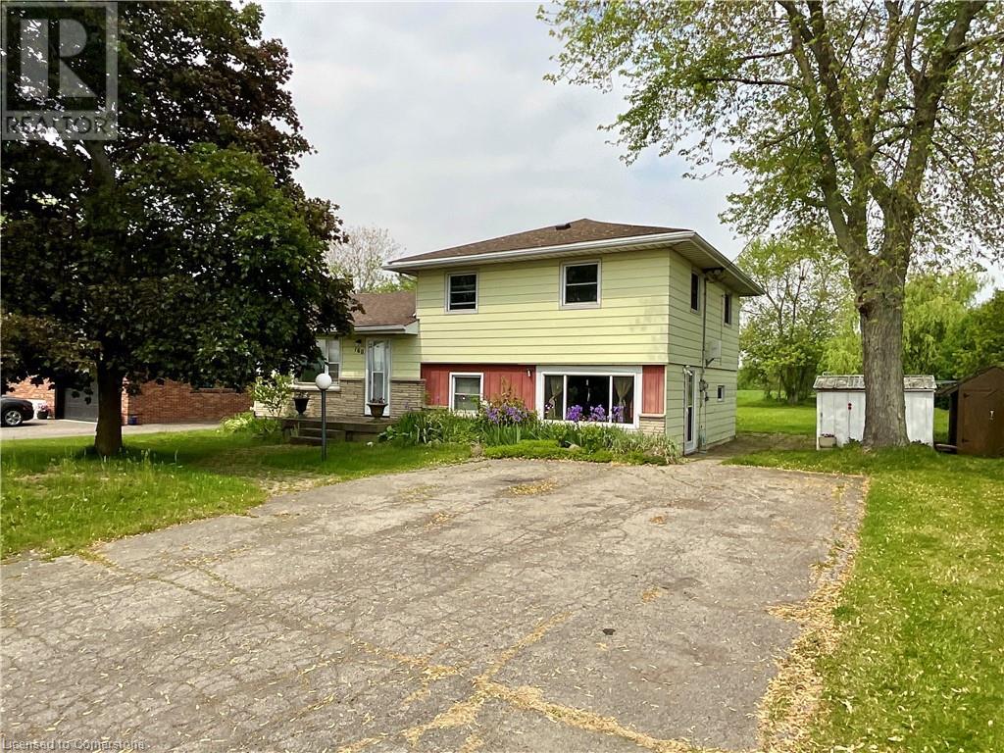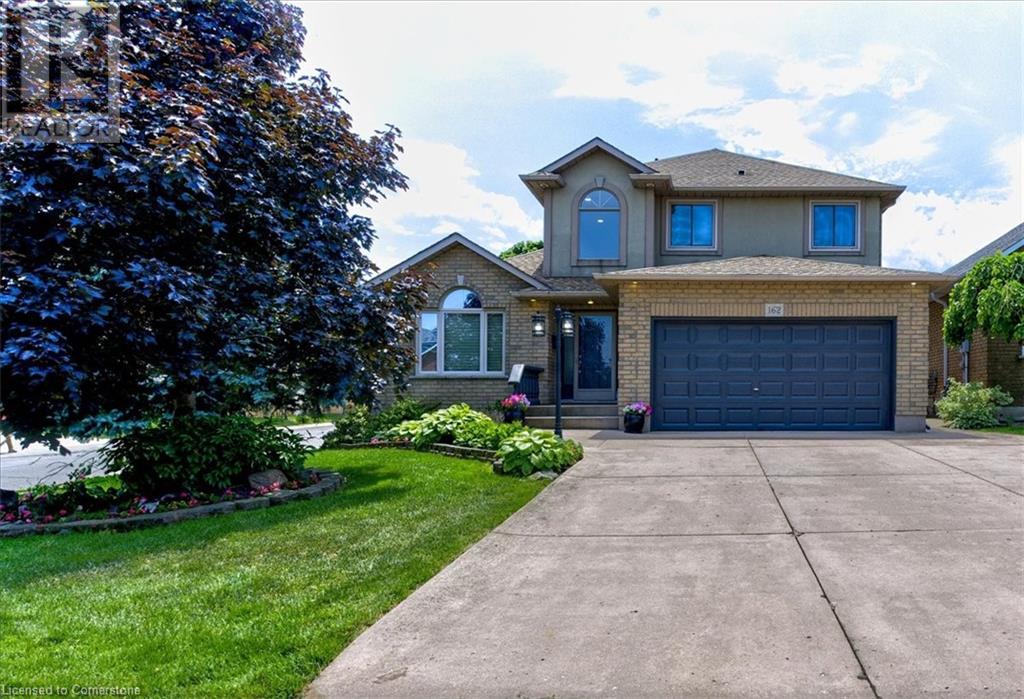1131 Concession 6 W
Flamborough, Ontario
Exquisite Craftsmanship and Timeless Luxury! This exceptional home is a masterpiece of design, where every detail has been thoughtfully curated to deliver the ultimate in luxury living. From the grand foyer to the expansive living areas, the property showcases architectural brilliance and high-end finishes throughout. Perfectly suited for multi-generational living, it features thoughtfully designed separate living quarters that offer both comfort and privacy for extended family or guests. The gourmet kitchen, a true chef’s dream, is outfitted with state-of-the-art appliances and generous space, ideal for culinary creations and entertaining. The lavish master suite serves as a private retreat, complete with a spa-inspired ensuite and a sprawling walk-in closet. Outside, the beautifully landscaped grounds provide a serene backdrop, perfect for relaxing, gardening, or hosting gatherings. With a seamless flow between indoor and outdoor spaces, this home is as inviting as it is impressive. Perfectly situated, this home offers both tranquility and convenience, located just a short 35-minute drive from Cambridge, Hamilton, Burlington, and Oakville. Local golf courses and other recreational amenities are just minutes away, further enhancing the allure of this extraordinary residence. Welcome to a lifestyle of sophistication and distinction! LUXURY CERTIFIED. (id:50886)
RE/MAX Escarpment Realty Inc.
6 Tennesse Avenue
Wasaga Beach, Ontario
Welcome to your dream retirement retreat constructed onsite, in the heart of the desirable Founders Village! This immaculate, move-in-ready home impresses from the moment you step onto the screened-in front patio featuring durable composite decking perfect for relaxing in comfort and style. Offering exceptional one-level living, this spacious bungalow is loaded with upgrades. The kitchen is a chefs delight with new granite countertops (2025), a sleek graphite double sink (2025), newer stainless steel appliances, full size washer and dryer (2020), solar tubes for additional lighting (2025) and an open dining area ideal for entertaining. The bright,neutral-toned living room provides a welcoming atmosphere that flows beautifully throughout the home with stylish covered ceiling. Enjoy year-round comfort in the expansive 4-season sunroom 15 x 12 (2021), and step through double patio doors into your private backyard oasis with 5 zone irrigation system, complete with a hot tub and extended patio. A slide-out awning adds shade on sunny days, making it the perfect space for relaxation or outdoor gatherings. Large primary bedroom has an extra 3 ft with 3pc ensuite, featuring sliding doors to the hot tub patio.Additional highlights include an oversized family room, thoughtfully built with an extra 4 feet for added comfort and stunning views of the adjacent parquette. Crawlspace has a concrete floor the length of the home for extra storage. This home checks all the boxes for luxurious,low-maintenance retirement living. Don't miss your opportunity to join this vibrant 55+community with Rec Center, wood shop, all the amenities your perfect next chapter starts here! ** This is a linked property.** (id:50886)
Century 21 Millennium Inc.
21 Rosy Beach Court
Ramara, Ontario
Select Your Finishes with the Builder! Discover This Beautiful Two-Storey Detached Home by Rama Lakefront Homes Development! This 2,542 SqFt Home Sits on a Quiet Cul-de-Sac on Lake St. John in Ramara. Perfect for Swimming from Your own Dock, Kayaking, and Fishing! Features Include: Open-Concept Main Level with Plenty of Natural Light and Stunning Views of Lake St. John. Spacious Kitchen with Ample Storage, Granite Countertops, and a Large Kitchen Island. Grand Living Room with Fireplace and Soaring Open-to-Above Ceiling. The Upper Level Offers 3 Bedrooms, each with Its Own Ensuite Bathroom and Walk-In Closet. The Primary Bedroom Features a Balcony to Sit Out and Enjoy the Lake Views. Convenient Inside Entry from the Attached Two-Car Garage to a Mudroom/Laundry Room on the Main Floor. This Home Is Thoughtfully Designed and Ready for You to Enjoy Life on the Lake with Family and Friends! Exterior Maintenance, Including Grass Cutting, Snow Removal, and Garbage Pickup, is Managed Through a Monthly Fee of Just $250. Enjoy Carefree Lakefront Living at Its Finest! Located Just Minutes from Washago for Shopping, Restaurants, and Highway Access. Close to Casino Rama. Approximately 15 Minutes to Orillia and 1.5 Hours to the GTA. (id:50886)
Royal LePage Quest
91 Summer View Avenue
Collingwood, Ontario
A Timeless Family Residence in Eastern Collingwood Nestled on an expansive lot just shy of half an acre, this beautifully appointed family home offers over 3,000 square feet of thoughtfully designed living space. Ideally located at the east end of Collingwood, the property provides convenient access to the many amenities of both Collingwood and Wasaga Beach. Step inside to a warm and welcoming main floor, where a spacious family room features an architecturally designed built-in fireplace an elegant focal point for gatherings. The custom kitchen is a true showpiece, complete with upgraded stainless steel appliances, a built-in island, and tasteful finishes throughout. The main level hosts three generously sized bedrooms, including a primary suite with a luxurious ensuite bath featuring a curbless shower and bespoke vanity. A second full bathroom and a well-appointed laundry area also offer custom vanities, adding to the homes cohesive design aesthetic. Wide-plank oak hardwood flooring flows throughout the main floor, lending a timeless and natural elegance. The fully finished lower level extends the homes living space with two additional bedrooms, a large bathroom, and an expansive entertainment area, ideal for accommodating a growing family or hosting guests, or potentially turning one bedroom into a home office. Additional features include custom window coverings and solid-core doors throughout, enhancing both sound insulation and the overall sense of quality craftsmanship. (id:50886)
RE/MAX By The Bay Brokerage
3564 Hill Street
Fort Erie, Ontario
Sought after Stevensville location. Central to both Niagara Falls and Fort Erie. Moments to QEW. Close to award winning school , park, splashpad and Community Centre. Very well maintained. Many recent updates. Kitchen redo in 2022 features beautiful backslash and quartz countertops. Main level flooring 2021. Spa like main bath redone in 2022. Bay windows and patio doors 2021. New blinds 2022. Bright open concept interior has been freshy painted. Vaulted ceilings. 2+1 spacious Bedrooms. 2 Baths. Home offers lots of storage. Patio doors from kitchen lead to a two tiered deck and fully fenced backyard. Shed is included providing extra backyard storage. Fully finished basement offers a 3rd bedroom and 2nd bath. Attached garage has additional overhead storage. 10 minutes to new Niagara Falls hospital. (id:50886)
RE/MAX Niagara Realty Ltd
6 Temagami Trail
Wasaga Beach, Ontario
Welcome to 6 Temagami Trail! Discover this charming 3-bedroom, 2-bathroom home nestled in the sought-after community of Wasaga Country Life Resort, located just minutes from the stunning shores of Wasaga Beach. This lovely home offers a perfect blend of comfort, style, and convenience for those looking for peaceful living. As you step inside, you'll be greeted by an open-concept layout featuring a bright and inviting family room, complete with a cozy gas fireplace. The spacious kitchen offers ample cabinetry, modern stainless steel appliances, and plenty of counter space, making meal prep a breeze. Three season insulated sunroom leads to a spectacular 10' x 29' sundeck boasting an aluminum Sunshade Master, Pergola, and natural gas bbq hook up. The deep lot is complete with beautiful landscaping, low maintenance gardens and invisible pet fencing. Interior upgrades include: crown moulding on the main floor, back-up water pump, stone gas fireplace, quality laminate, Ceramic & Berber flooring. Resort amenities include a fully equipped rec centre, indoor and outdoor pools, playground, mini golf, tennis court, and access to the beach via the walking paths. Some furniture is negotiable. Leased Land community. Total Monthly fees to new owners: $863.08. (Total monthly fees include: Land Lease: $700, Property Taxes: $163.08), water/sewer billed quarterly. (id:50886)
RE/MAX By The Bay Brokerage
160 Woodburn Road
Hamilton, Ontario
Country life on the outskirts of the city. Location is the key, conveniently situated only minutes to Stoney Creek mountain offering a variety of shopping choices, Walmart, Power Center, schools, and parks. This 4 level side split features 4 bedrooms, 1.5 bathrooms, spacious living room, office, main level laundry room, eat-in kitchen with walk-out access to the large deck. The lower level offers more potential living space and room for storage. Enjoy the backyard space with plenty of land for kids and dogs to run and play. No rear neighbours and farmland across the street give this property a quiet and peaceful setting. This beautiful property is ready for a fresh renovation or modern new-build. Great for families or potential to be split up into multiple units and/or build secondary dwelling unit. Could prove to be a good opportunity for a keen investor. (id:50886)
Coldwell Banker Community Professionals
590 Main Street E Unit# 2
Hamilton, Ontario
Spacious 2nd floor apartment. Clean and updated unit with 2 Bedrooms plus a den that makes a perfect home office space. 4pc bathroom and a beautiful kitchen. Laminate flooring throughout. Access from the front entrance of the building or from rear of building. Private deck. Parking may be available for an additional fee. Available August 1st. Laundry is located in the building. Parking at rear of building off of lane way. (id:50886)
Keller Williams Complete Realty
162 Locheed Drive
Hamilton, Ontario
Step into this beautifully appointed 2-storey home, ideally situated on a spacious corner lot in a highly desirable, family-friendly neighbourhood. Boasting 3,584 square feet of beautifully finished living space, this home offers both comfort and functionality for everyday living and entertaining. The main floor features a formal living room and dining room, a powder room, as well as a bright, open-concept kitchen that flows seamlessly into the inviting family room, creating the perfect space for gathering with loved ones. Upstairs, you’ll find a spacious primary bedroom complete with a private ensuite and walk-in closet, along with two additional generously sized bedrooms and a second full bathroom—perfect for growing families or guests. The fully finished basement provides additional living space and includes a second kitchen, making it ideal for extended family or in-law accommodations. Step outside to enjoy your own backyard oasis, complete with an in-ground pool, gas BBQ hookup, and two sheds equipped with hydro for all your storage or hobby needs. The in-ground sprinkler system keeps the landscaped grounds lush and low-maintenance. Located close to parks, schools, and local amenities, this home offers the perfect blend of space, convenience, and lifestyle. Don’t miss your chance to own this exceptional property—contact us today to schedule your private viewing. (id:50886)
Royal LePage NRC Realty
31 Morrison Crescent
Grimsby, Ontario
Welcome to this exceptional freehold townhome just steps from Lake Ontario, perfectly designed with a finished walkout basement backing onto a serene, private ravine. Ideal for both downsizers and first-time buyers, this beautifully maintained home offers easy access to the beachfront park and shoreline. Inside, the main floor showcases 9-foot ceilings, hardwood flooring, an updated kitchen with high-end appliances, and a walkout to elevated composite decking—perfect for outdoor relaxation. Convenient main floor laundry and direct garage access add to the practicality. Upstairs, you'll find two generously sized bedrooms, each featuring soaring cathedral ceilings for an airy, spacious feel. The fully finished lower level is a standout, offering a spa-inspired retreat with an oversized sauna, two-person jetted tub, a large rec room, and direct walkout to a composite patio and low-maintenance yard overlooking lush greenspace. Additional highlights include parking for three on an exposed aggregate driveway, EV charging station, lawn irrigation, security system, and numerous updates including the roof, furnace, A/C, hot water tank, and front door. This is lakeside living at its best. (id:50886)
Royal LePage State Realty
1380 Treeland Street
Burlington, Ontario
Welcome to this charming and lovingly maintained townhome nestled in the heart of Burlington. This 3-bedroom, 1.5-bath offers a thoughtful layout, incredible natural light, and endless potential for first-time buyers, growing families, or anyone looking to create their dream space. The main floor features an eat-in kitchen and a separate formal dining area, ideal for family meals and hosting. The spacious living room is warm and welcoming, with natural light pouring in throughout the day. Upstairs, you'll find three generously sized bedrooms, each with large closets and ample space for rest and retreat. The unfinished basement is a blank canvas, ready for your vision—perfect for a future rec room, home office, gym, or additional storage. Step outside to the private backyard oasis, complete with a patio deck, mature trees, and plenty of green space for gardening or summer entertaining. Whether you're hosting a BBQ or enjoying a quiet evening outdoors, this space offers peace and potential in equal measure. Located in a quiet, family-friendly neighbourhood and just minutes from parks, top-rated schools, shopping, public transit, downtown Burlington, GO Transit, and the QEW, this home is ideally situated for comfort and convenience. If you're seeking a home with great bones, natural light, and the opportunity to make it truly your own, 1380 Treeland is the one you’ve been waiting for. (id:50886)
RE/MAX Escarpment Golfi Realty Inc.
146 Clifton Downs Road
Hamilton, Ontario
A charming raised bungalow nestled on a generous 55 x 125 ft lot in a desirable Hamilton mountain neighbourhood. This thoughtfully maintained home offers 3+2 bedrooms and 2 full bathrooms across 1,104 sq ft of functional living space, perfect for families, professionals, or downsizers. The main floor features a bright, spacious living room and a well-appointed galley kitchen with modern cabinetry and clean finishes. The layout flows effortlessly to three generous bedrooms, offering privacy and comfort. The fully finished lower level, bathed in natural light from large above-grade windows, includes two additional bedrooms, a full bathroom, and a separate entrance — ideal for a guest suite, home office, or potential in-law setup. Enjoy the private, fully fenced backyard with mature cedar hedging, lush gardens, and a cozy patio — an outdoor retreat for summer evenings and entertaining. Complete with an attached garage, double driveway, and proximity to parks, schools, shopping, and transit. (id:50886)
RE/MAX Escarpment Golfi Realty Inc.


