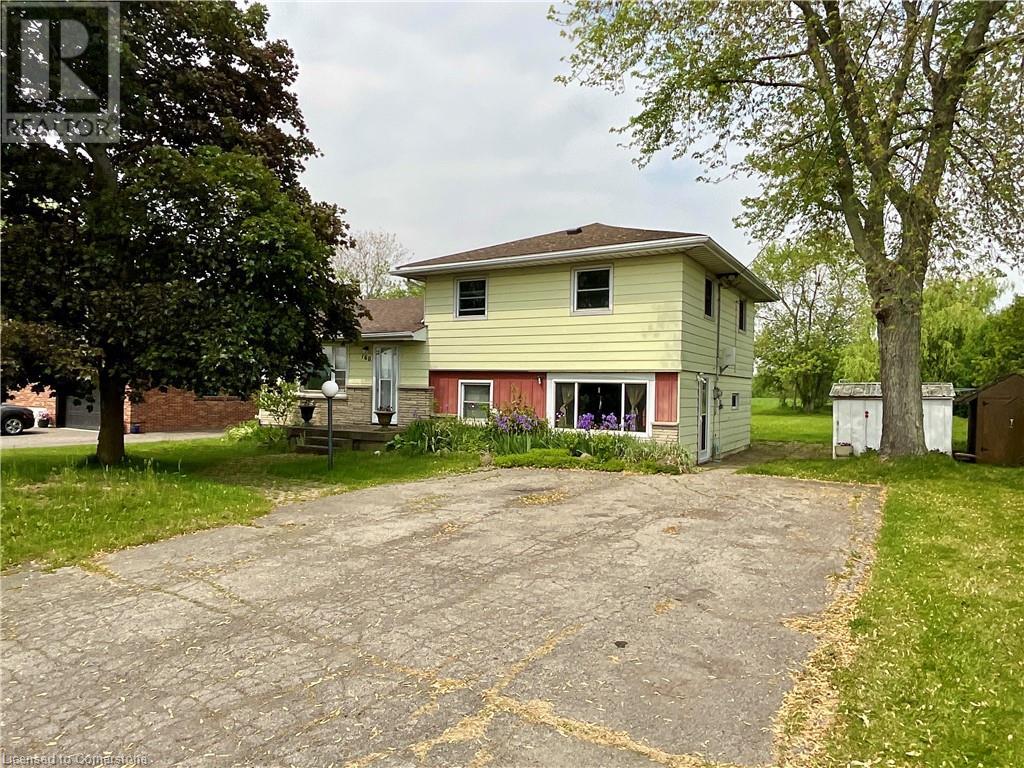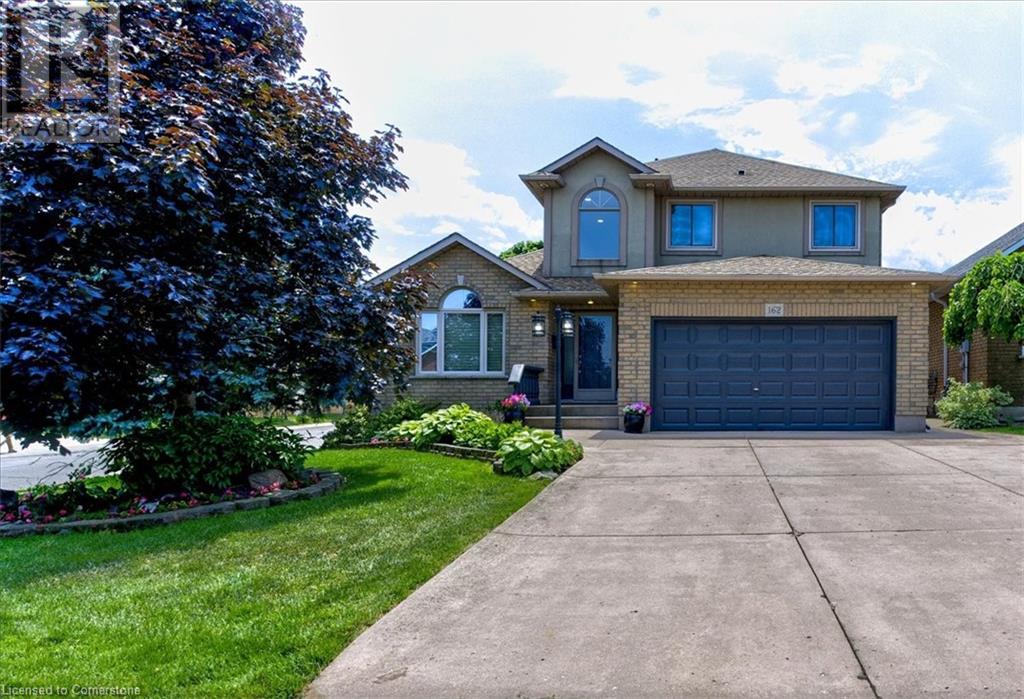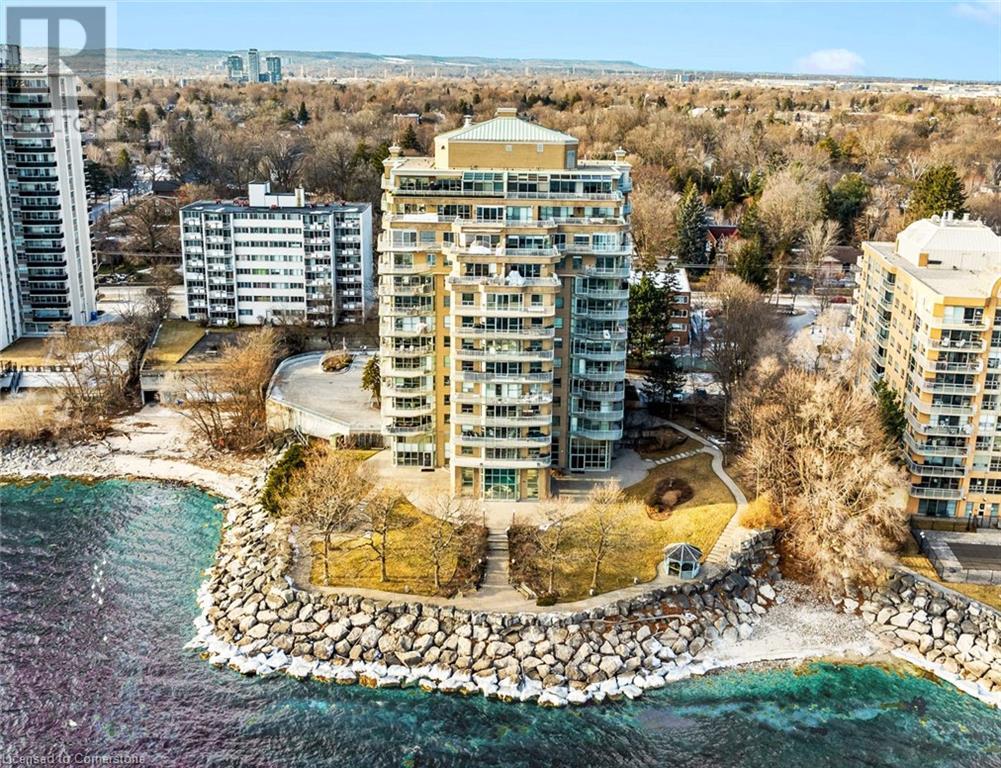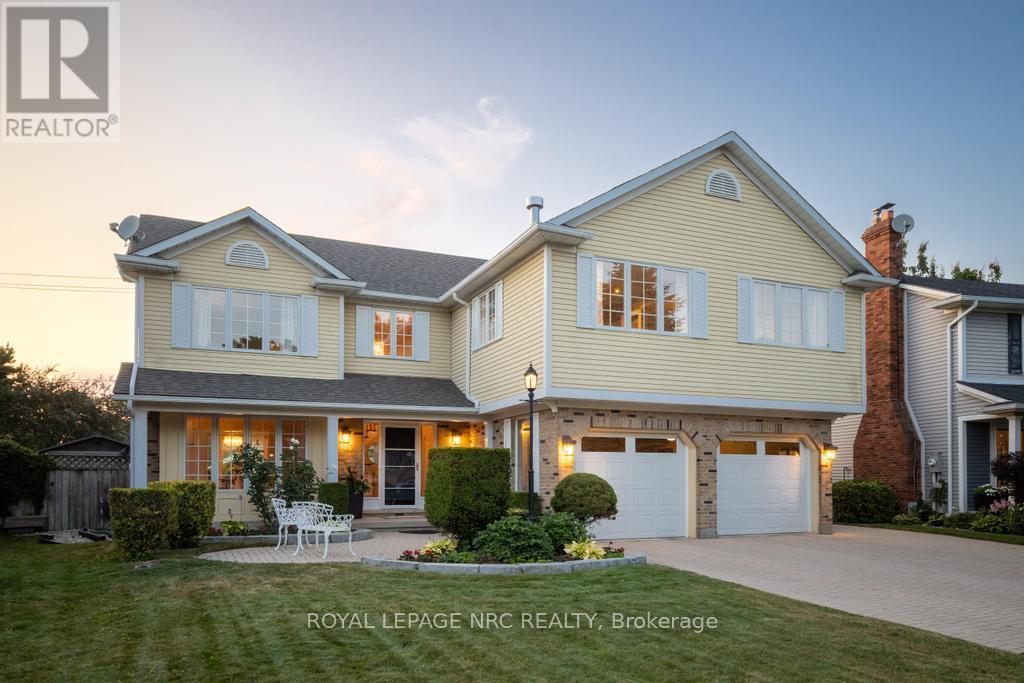160 Woodburn Road
Hamilton, Ontario
Country life on the outskirts of the city. Location is the key, conveniently situated only minutes to Stoney Creek mountain offering a variety of shopping choices, Walmart, Power Center, schools, and parks. This 4 level side split features 4 bedrooms, 1.5 bathrooms, spacious living room, office, main level laundry room, eat-in kitchen with walk-out access to the large deck. The lower level offers more potential living space and room for storage. Enjoy the backyard space with plenty of land for kids and dogs to run and play. No rear neighbours and farmland across the street give this property a quiet and peaceful setting. This beautiful property is ready for a fresh renovation or modern new-build. Great for families or potential to be split up into multiple units and/or build secondary dwelling unit. Could prove to be a good opportunity for a keen investor. (id:50886)
Coldwell Banker Community Professionals
590 Main Street E Unit# 2
Hamilton, Ontario
Spacious 2nd floor apartment. Clean and updated unit with 2 Bedrooms plus a den that makes a perfect home office space. 4pc bathroom and a beautiful kitchen. Laminate flooring throughout. Access from the front entrance of the building or from rear of building. Private deck. Parking may be available for an additional fee. Available August 1st. Laundry is located in the building. Parking at rear of building off of lane way. (id:50886)
Keller Williams Complete Realty
162 Locheed Drive
Hamilton, Ontario
Step into this beautifully appointed 2-storey home, ideally situated on a spacious corner lot in a highly desirable, family-friendly neighbourhood. Boasting 3,584 square feet of beautifully finished living space, this home offers both comfort and functionality for everyday living and entertaining. The main floor features a formal living room and dining room, a powder room, as well as a bright, open-concept kitchen that flows seamlessly into the inviting family room, creating the perfect space for gathering with loved ones. Upstairs, you’ll find a spacious primary bedroom complete with a private ensuite and walk-in closet, along with two additional generously sized bedrooms and a second full bathroom—perfect for growing families or guests. The fully finished basement provides additional living space and includes a second kitchen, making it ideal for extended family or in-law accommodations. Step outside to enjoy your own backyard oasis, complete with an in-ground pool, gas BBQ hookup, and two sheds equipped with hydro for all your storage or hobby needs. The in-ground sprinkler system keeps the landscaped grounds lush and low-maintenance. Located close to parks, schools, and local amenities, this home offers the perfect blend of space, convenience, and lifestyle. Don’t miss your chance to own this exceptional property—contact us today to schedule your private viewing. (id:50886)
Royal LePage NRC Realty
31 Morrison Crescent
Grimsby, Ontario
Welcome to this exceptional freehold townhome just steps from Lake Ontario, perfectly designed with a finished walkout basement backing onto a serene, private ravine. Ideal for both downsizers and first-time buyers, this beautifully maintained home offers easy access to the beachfront park and shoreline. Inside, the main floor showcases 9-foot ceilings, hardwood flooring, an updated kitchen with high-end appliances, and a walkout to elevated composite decking—perfect for outdoor relaxation. Convenient main floor laundry and direct garage access add to the practicality. Upstairs, you'll find two generously sized bedrooms, each featuring soaring cathedral ceilings for an airy, spacious feel. The fully finished lower level is a standout, offering a spa-inspired retreat with an oversized sauna, two-person jetted tub, a large rec room, and direct walkout to a composite patio and low-maintenance yard overlooking lush greenspace. Additional highlights include parking for three on an exposed aggregate driveway, EV charging station, lawn irrigation, security system, and numerous updates including the roof, furnace, A/C, hot water tank, and front door. This is lakeside living at its best. (id:50886)
Royal LePage State Realty
1380 Treeland Street
Burlington, Ontario
Welcome to this charming and lovingly maintained townhome nestled in the heart of Burlington. This 3-bedroom, 1.5-bath offers a thoughtful layout, incredible natural light, and endless potential for first-time buyers, growing families, or anyone looking to create their dream space. The main floor features an eat-in kitchen and a separate formal dining area, ideal for family meals and hosting. The spacious living room is warm and welcoming, with natural light pouring in throughout the day. Upstairs, you'll find three generously sized bedrooms, each with large closets and ample space for rest and retreat. The unfinished basement is a blank canvas, ready for your vision—perfect for a future rec room, home office, gym, or additional storage. Step outside to the private backyard oasis, complete with a patio deck, mature trees, and plenty of green space for gardening or summer entertaining. Whether you're hosting a BBQ or enjoying a quiet evening outdoors, this space offers peace and potential in equal measure. Located in a quiet, family-friendly neighbourhood and just minutes from parks, top-rated schools, shopping, public transit, downtown Burlington, GO Transit, and the QEW, this home is ideally situated for comfort and convenience. If you're seeking a home with great bones, natural light, and the opportunity to make it truly your own, 1380 Treeland is the one you’ve been waiting for. (id:50886)
RE/MAX Escarpment Golfi Realty Inc.
146 Clifton Downs Road
Hamilton, Ontario
A charming raised bungalow nestled on a generous 55 x 125 ft lot in a desirable Hamilton mountain neighbourhood. This thoughtfully maintained home offers 3+2 bedrooms and 2 full bathrooms across 1,104 sq ft of functional living space, perfect for families, professionals, or downsizers. The main floor features a bright, spacious living room and a well-appointed galley kitchen with modern cabinetry and clean finishes. The layout flows effortlessly to three generous bedrooms, offering privacy and comfort. The fully finished lower level, bathed in natural light from large above-grade windows, includes two additional bedrooms, a full bathroom, and a separate entrance — ideal for a guest suite, home office, or potential in-law setup. Enjoy the private, fully fenced backyard with mature cedar hedging, lush gardens, and a cozy patio — an outdoor retreat for summer evenings and entertaining. Complete with an attached garage, double driveway, and proximity to parks, schools, shopping, and transit. (id:50886)
RE/MAX Escarpment Golfi Realty Inc.
2190 Lakeshore Road Unit# 403
Burlington, Ontario
Welcome to 2190 Lakeshore Road, Unit 403, in Beautiful Burlington, Ontario! This stunning two-bedroom, two-bathroom condo offers breathtaking lake views and is surrounded by majestic evergreen trees, creating a serene and picturesque setting. Its incredible location strikes the perfect balance—just a short walk to downtown Burlington, where you can enjoy charming boutiques, gourmet restaurants, and vibrant amenities, yet tucked away from the hustle and bustle for peaceful living. Completely redesigned by one of the region’s top designers, every detail of this home has been meticulously crafted. No expense has been spared, with upgrades spanning from new custom cabinetry throughout, new flooring and luxurious finishes to plumbing, electrical, and high-end appliances. The thoughtfully designed floor plan flows effortlessly, offering elegance and functionality throughout. A rare highlight of this unit is its brand-new, in suite laundry room, a feature that sets it apart from others. The primary en-suite bathroom will take your breath away with its spa-like ambiance, offering a tranquil escape right at home. The chef’s kitchen is a dream come true, boasting quartz countertops and a matching quartz backsplash, top-of-the-line stainless steel appliances, a commercial-grade hood vent, and an inviting eat-in breakfast area. The open-concept design ensures beautiful views from every room, making this a spectacular space for entertaining or quiet enjoyment. Building amenities are equally impressive, featuring an incredible indoor pool and hot tub, a well-equipped exercise room, a stylish party room, and a stunning lakefront outdoor barbecue and dining area—perfect for hosting or simply soaking in the beauty of your surroundings. Ample storage, a locker, and a parking space add convenience to the list of exceptional features. This is truly an extraordinary residence where luxury meets comfort—a place you’ll be proud to call home. (id:50886)
RE/MAX Escarpment Realty Inc.
6346 Charnwood Avenue
Niagara Falls, Ontario
Paint a picture of the perfect family home and this is what you'll see. From the light filled living/dining room to the bright, spacious family room this home says let's get together. And be together. With 3 bedrooms and a remarkably large primary with double closets and a quaint built in vanity, two full bathrooms and a large unfinished 4th level, this home works for those just starting out or those looking for a long term family home. Both elementary and high schools are just a walk away from your front door. An abundance of parks are nearby. For the money earners it's handy to the highway. The mature tree lined streets are teaming with community life and nature. The house itself has been lovingly maintained by the same owners since 1983. Recently updated flooring and fresh paint mean you can move in right away and give some thought to what updates you want to make it your own. The attached garage, ample yard space allow for adults and children to play or relax. The extra wide frontage is a bonus and allows for a lovely patio on the south side of the home. The furnace, air conditioner and dishwasher are all brand new. . (id:50886)
Keller Williams Edge Realty
375 Northshore Road
North Bay, Ontario
Live the lake life in this stunning, down-to-the-studs remodel with modern elegance and unbeatable views. Wake up to sunrise over Trout Lake from your main-floor primary suite with custom ensuite and walk-in closet. The open-concept kitchen and living space features a statement fireplace and a gorgeous stone island perfect for entertaining. Enjoy seamless indoor-outdoor living with a brand-new walkout deck, screened-in porch, and two lakeside lounge areas complete with firepit and dock. Downstairs offers more bedrooms, laundry, and a walk-out to the water. Everything is new: windows, doors, dual-fuel high efficiency HVAC, electrical, plumbing, carport and more. Just move in and enjoy! (id:50886)
Royal LePage Northern Life Realty
3 Galt Is, Lake Of The Woods
S Of Kenora, Ontario
Prime Vacant Lot on Galt Island – 3.5 Acres on Lake of the Woods Discover the perfect canvas for your lakeside dreams on this stunning 3.5-acre lot on Galt Island. Offering the best of both worlds with deep water on the east and west shores, this well-treed property combines privacy, natural beauty, and exceptional potential. Property Highlights: Sunsets & Sand Enjoy breathtaking west-facing sunsets from your own sandy beach—ideal for relaxing, swimming, and unforgettable evenings by the water. Dual Shorelines with Deep Water With 455 feet of frontage on the west and 331 feet on the east, you'll have ample space for docks, boating, and lake activities on both sides of the island. Well-Treed & Private Mature trees provide natural privacy and a beautiful setting for your future retreat. Electricity On-Site With hydro already in place, you're one step closer to building your dream cottage or off-grid getaway. Build Your Future Whether you're planning a family retreat, a peaceful getaway, or an investment for the future, this lot offers the space, setting, and services to make it happen. Your island dream starts here—private, picturesque, and perfectly located on iconic Lake of the Woods. (id:50886)
Century 21 Northern Choice Realty Ltd.
2742 Hwy 17 E
Kenora, Ontario
Welcome to this well maintained bungalow offering 1,920 sq ft of comfortable living space on a 1.8-acre lot. Nestled in a peaceful country setting, this move-in ready home combines the tranquility of rural living with the convenience of being just 10 minutes from town. Step inside to find a warm and inviting layout featuring 3 bedrooms, 1.5 bathrooms, and a bright eat-in kitchen. Outside, enjoy the wide-open space, mature trees, and privacy that only a large lot can offer. Whether you're relaxing on the deck or exploring your own backyard oasis, this property is perfect for those who appreciate nature and space to roam. Country living with quick access to town amenities – the best of both worlds! (id:50886)
RE/MAX Northwest Realty Ltd.
26 Dalemere Crescent
St. Catharines, Ontario
OPEN HOUSE Sunday 2-4. Welcome to 26 Dalemere, a beautifully updated 3-bed, 4-bath home in prestigious Dalemere Estates, Port Dalhousie. Spanning over 2,800 sq ft and set on a generous pie-shaped lot with heated in-ground pool, this residence blends timeless design with modern luxury in one of the city's most coveted lakeside communities. Built by Brooklite in 1987 and thoughtfully expanded with an addition above the garage, this home features a stunning 700 sf primary retreat complete with a spacious bedroom, private den with gas fireplace, built-in wet bar, home office, and a spa-inspired ensuite. All 3 bedrooms offer ensuite bathrooms and generous closets, providing privacy for every member of the household. 2 bedrooms have their own ductless split units for additional comfort. The updated kitchen, custom-designed by Enns Cabinetry, is a chefs dream with high-end appliances including a Wolf induction stove, Sub-Zero fridge, Thermador speed oven, Bosch dishwasher, and granite countertops. It offers a picture-perfect view of the lush backyard and flows seamlessly into the family room with gas fireplace and custom built-ins. Step outside to your private backyard oasis: a beautifully landscaped, low-maintenance setting featuring a heated in-ground pool, expansive lawn, covered patio, sun terrace, and perennial gardens. Whether entertaining or relaxing, this outdoor space is made for making memories. 200-amp electrical service, double garage wired for an EV charger, space for 4 cars in the private double drive. Just a short stroll to the lake, 2 top-rated elementary schools, parks, scenic trails. Enjoy easy access to Henley Island, Lakeside Park, the marina, Martindale Pond rowing course, and the Waterfront Trail. Indulge in the charm of Port Dalhousie with its boutique shops, trendy cafés, craft brewery, historic carousel, and live music in the summer. A short drive takes you to Ridley College, local fruit stands, and major highways (QEW & 406) for an easy commute. (id:50886)
Royal LePage NRC Realty












