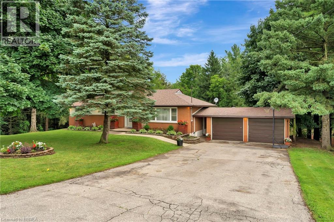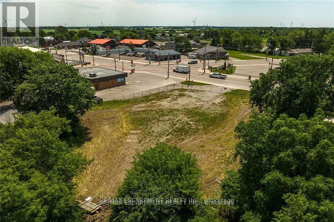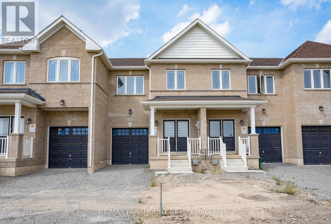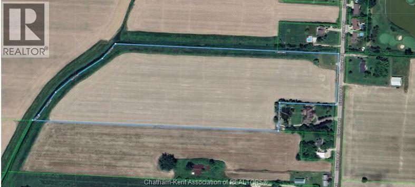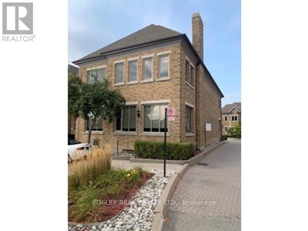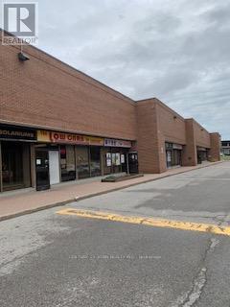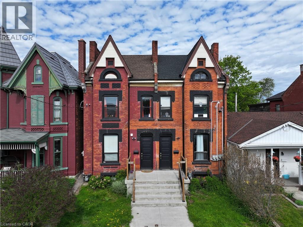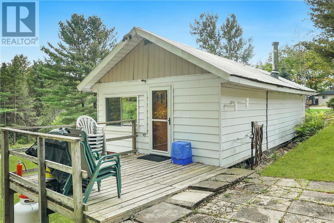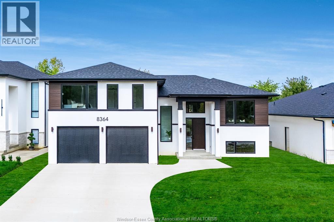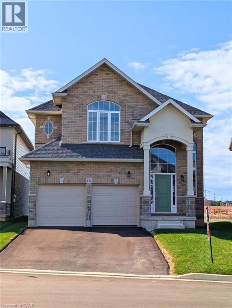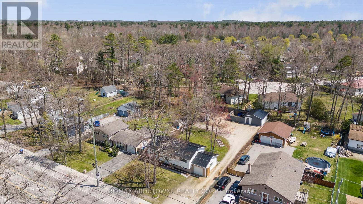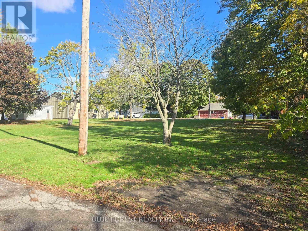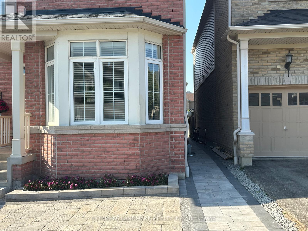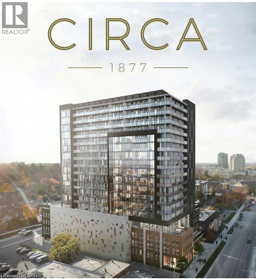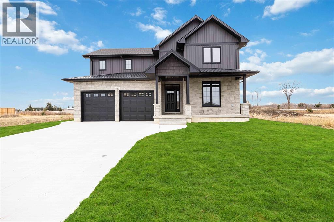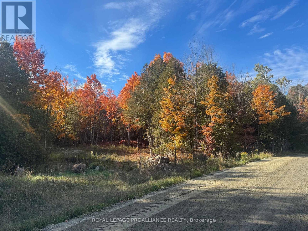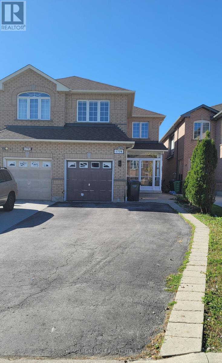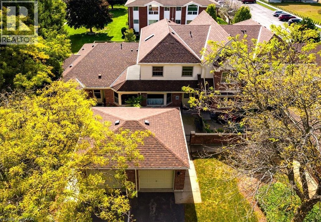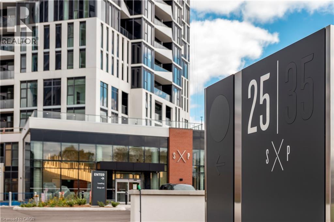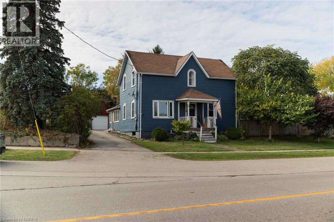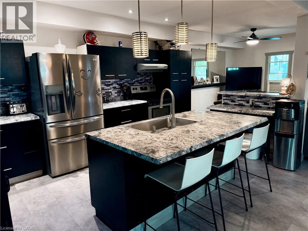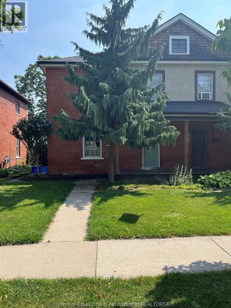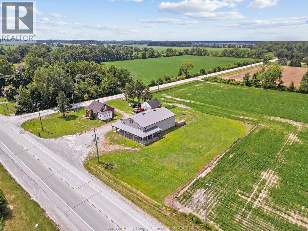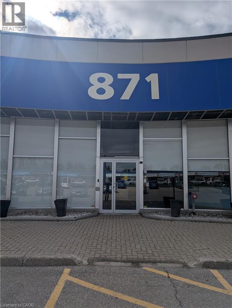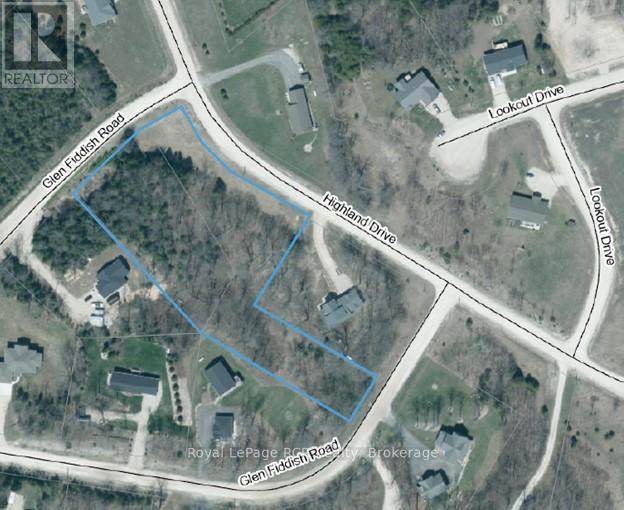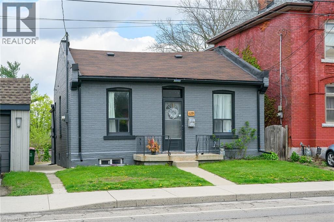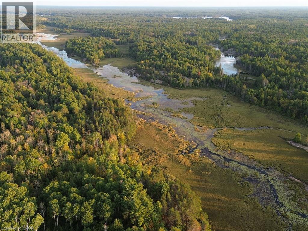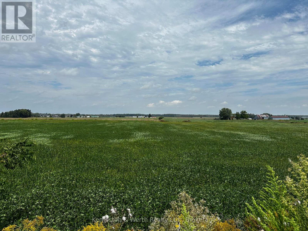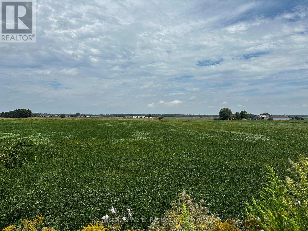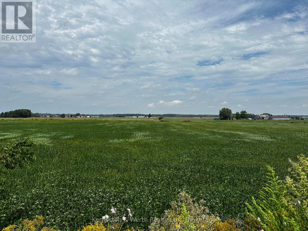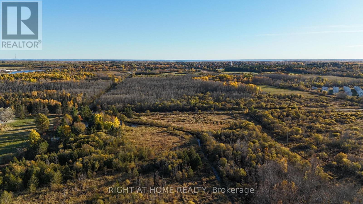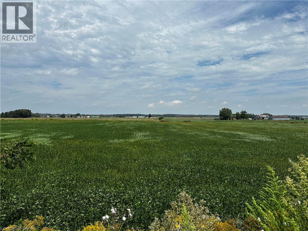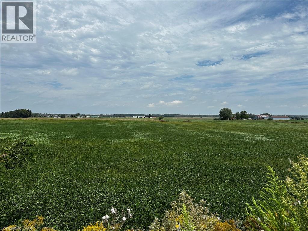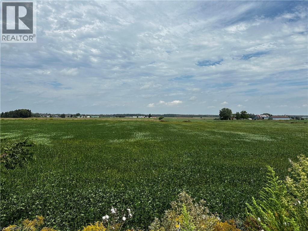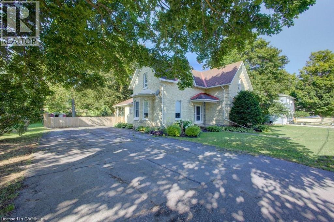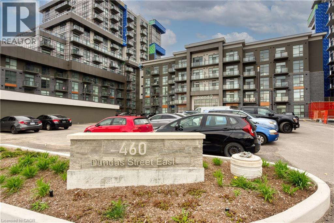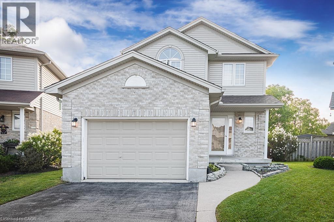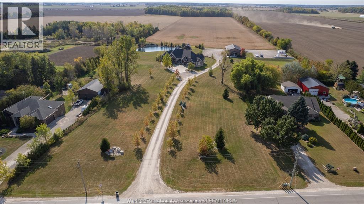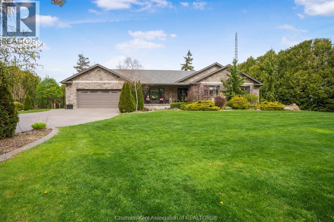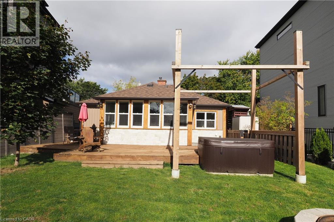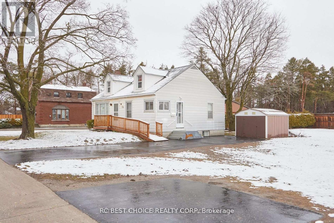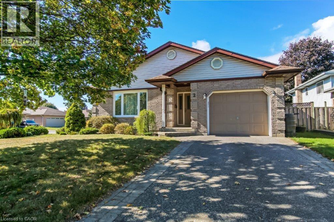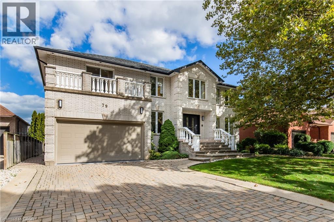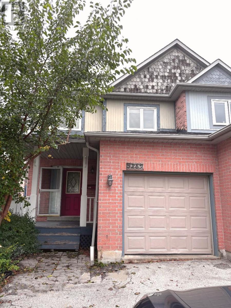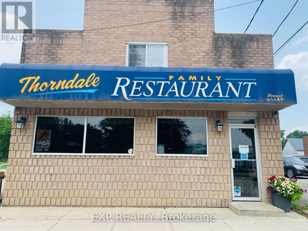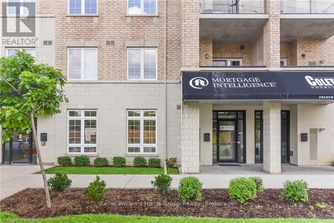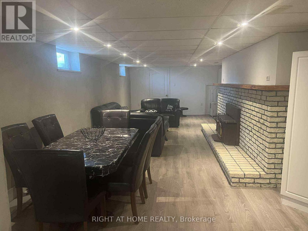4 Sixth Concession Road
Burford, Ontario
Welcome to this exquisite brick bungalow nestled in the serene countryside close to both Burford and Brantford. Situated on nearly half an acre, this idyllic property boasts a lush, tree-lined backdrop and a secluded backyard with no visible neighbours. This meticulously maintained home offers two rear walkouts providing the opportunity to convert this home into two distinct units. Upon entering the main level, you're greeted by a freshly painted, partially open-concept living room, dining area, and kitchen, all enhanced by new flooring throughout. The cozy living room is bathed in abundant natural light from large, expansive windows, while the adjacent kitchen caters to culinary enthusiasts with sleek stainless steel appliances, a convenient breakfast bar, and a stylish tile backsplash. Sliding doors lead from the dinette area to a spacious raised back deck, perfect for seamless indoor-outdoor entertaining and relaxing. The primary bedroom, two additional bedrooms, and a well-appointed 5-piece bathroom with elegant dual vanities complete this level. Descend to the fully finished lower level complete with newly installed flooring throughout (2025), to discover a generously sized recreation room featuring a warm and inviting gas fireplace and a fully equipped kitchenette, ideal for a potential granny suite. The recreation room extends to a fully enclosed waterproof patio via a convenient walkout. Additional highlights of the lower level include another comfortably sized bedroom with a spacious walk-in closet, a 4-piece bathroom, and newly updated laundry room. Outside, the expansive backyard offers a peaceful retreat amidst towering, mature trees and a picturesque wooded lot. Other notable features include outdoor pot lights surrounding the exterior of the home, newer roof, and a 6 car driveway, all adding to the allure of this turn-key property. Don't miss out on the opportunity to make this private country escape your own! (id:50886)
Pay It Forward Realty
4 Talbot Street W
Haldimand, Ontario
Prime Investment Opportunity in Downtown Jarvis with Ideal Highway exposure right near the high traffic main intersection of Hwy 3 & Hwy 6. Offering 0.69 acre lot with sought after Downtown Commercial zoning offering a many potential uses including commercial & residential mix. With a growing population & residential development you won't want to miss out on this Great Opportunity. Phase 1 & Phase 2 environmental have been completed and are available upon request & signing of CA. Rarely do lots like this come available. Quick access to Port Dover, Simcoe, Hamilton, 403, & GTA. (id:50886)
RE/MAX Escarpment Realty Inc.
40 Bruton Street
Thorold, Ontario
Welcome to 40 Bruton Street, a modern 3-bedroom, 2.5-bath townhouse nestled in the vibrant heart of Thorold. Just minutes from Brock University and downtown St. Catharines, this nearly new home offers the perfect blend of comfort, convenience, and location. The bright and open main floor features a stylish kitchen, spacious living area, and a convenient 2-piece bathperfect for entertaining or everyday living. Upstairs, you'll find three generously sized bedrooms, including a primary suite with an ensuite bath, plus an additional full bathroom.Enjoy the ease of access to Highway 406 and the QEW, making commuting a breeze. Local parks, schools, and public transit are all nearby, and you're just a short drive from major shopping centres, dining options, and recreational spots like the Welland Canal and Niagara Falls. Whether you're a student, young family, or professional, this home puts you close to everything you need.Book your private showing today and experience life in one of Niagaras most convenient and growing communities! (id:50886)
RE/MAX Paramount Realty
7515 Disputed Road
Lasalle, Ontario
Discover the potential of this 22.57-acre parcel of vacant land in the highly desirable Town of LaSalle, ideally situated near the renowned Seven Lakes Golf Course. This expansive property presents endless opportunities, whether you’re envisioning future development, creating your own private estate, or even just farming it. Surrounded by natural beauty yet conveniently close to town amenities, shopping, schools, and major highways, the location offers both tranquility and accessibility. With ample space to design and build your dream home, this property is a rare find for those seeking land in a growing and prestigious community. Buyer to verify availability and location of services, permits, zoning, taxes and all intended uses. Don’t miss this exceptional opportunity to invest in one of LaSalle’s most sought-after areas. (id:50886)
RE/MAX Preferred Realty Ltd.
100 - 4283 Village Centre Court
Mississauga, Ontario
Steps to Square One and future LRT City Centre Station. Professional open concept office in a well maintained business park. Ground level, large windows, adjacent green space, and free parking. (id:50886)
Bosley Real Estate Ltd.
8 - 170 Esna Park Drive
Markham, Ontario
The subject property is well located in a small plaza at the intersection of Denison St/Esna Park Dr accessible via both roads. Topography is Level at grade with Denison St and Esna Park Dr. The subject is closed to 404, 401, major traffic arteries and public transit. The unit is at the central part of the complex and has direct street frontage exposure on Denison St. Built in the 1980's, the plaza is well maintained and fully occupied, mostly by property owners. The rare-find ceiling height of 20ft, allows the construction of a mezzanine flr of 1,100SqFt with functional lay-out of a private office, open office, staff rest area, 2-pcs washroom. The mezzanine floor is accessible from the front as well as from the warehouse at the back. The zoning is BC-Business Corridor, permits a wide range of commercial, office and industrial uses. A maximum area of 40% of the Gross Floor Area (2219SqFt) can be devoted to retail space, which is exactly what the present owner is doing and the business flourishes in the 18 yrs of operation on the spot. The back part is a warehouse with 1 drive-in door and 1 back door. Roof is Flat tar and gravel, Roof mounted heat/cool unit for office, Gas fired unit heater in shop. Ample Customers Parking is right at the front, and at the back. Note that the owner is selling the property only with plans of moving to a bigger property, and not selling the business. Vendor lease back is possible when suitable premises are not found in time. 1)Warehouse of 1319SqFt approximately and is accessible by a back door, and a drive in. There is a walk-in freezer measuring 8ft6in x 8ft6in x7ft4in. 2)Retail store of 900 sq ft approx. Above 1+2 add up to 2219 sq. ft. 3)The mezzanine flr measures about 1100SqFt. which is fully useable and functional, however does not count into the total useable area. It us accessible from the front and from the warehouse at the back. It has an executive office, open office, a kitchenette, staff rest area, and a 2-pc washroom. (id:50886)
Century 21 Atria Realty Inc.
163 Emerald Street N
Hamilton, Ontario
ATTENTION INVESTORS! Welcome to 163 Emerald St N, a fully renovated, cashflowing legal duplex with a third self-contained unit, ideally located in the heart of Hamilton. This turnkey property features three updated apartments: Unit 1 offers two bedrooms and one bathroom, Unit 2 includes one bedroom and one bathroom, and Unit 3 provides another two-bedroom, one-bathroom layout. Renovated in 2018, the home retains its Victorian curb appeal while offering modern comforts throughout, including quartz countertops, stainless steel appliances, durable vinyl flooring, and exposed brick accents that add warmth and character. Each unit is separately metered with a total of four hydro meters, ensuring tenants pay their own utilities, a major benefit for investors looking to minimize expenses. The property also includes coin-operated laundry for additional income, and parking for three vehicles accessible via the rear laneway. This vibrant location offers unbeatable walkability, with easy access to schools, parks, public transit, and some of Hamilton’s best restaurants and shops. Whether you’re a seasoned investor or a buyer seeking to offset your mortgage by living in one unit and renting the others, 163 Emerald St N is a high-performing asset with strong income potential and long-term value. Don’t miss this rare opportunity to own a fully renovated, multi-unit property in one of the city’s fastest-growing neighbourhoods. (id:50886)
Exp Realty
1183 Antonen Road Unit# G
Webbwood, Ontario
Looking for an escape? This off-grid gem on Little Birch Lake is the kind of place you tell stories about. Whether you're fishing off the dock at sunrise, warming up in the lakeside sauna, or kicking back at the bunkie with friends—this place just hits different. The 2-bedroom bungalow is simple, well-kept, and exactly what you want in a lakeside getaway. It’s powered by nature and peace of mind—heated by a cozy wood stove, with a composting toilet, propane fridge and stove, and a drilled well for clean water. There’s plenty of parking, multiple storage buildings for all your gear, and enough space to keep life easy and stress-free. Little Birch Lake connects into Birch Lake, giving you even more water to explore. The views are next-level, the fishing is top-tier, and the best part? It’s on a seasonal road that’s plowed and maintained year-round by great neighbours—so you can come up any time you want. This is more than a cottage—it’s a lifestyle. And opportunities like this don’t come up often. Ready for the kind of quiet that only a lake can offer? Let’s go take a look. (id:50886)
Revel Realty Inc.
8323 Annie
Mcgregor, Ontario
Discover the perfect blend of luxury and comfort in this stunning 1809 sq. ft. raised ranch with a bonus room, located in the charming town of McGregor. Built by Dream Homes, this custom-designed masterpiece is set to begin construction soon - there's still time to choose your finishes and make it truly your own! Step inside to find 9' ceilings, 8' doors, and rich hardwood flooring that exude elegance. The spacious open-concept kitchen features a sleek island, granite or quartz countertops, and generous allowances to personalize your dream finishes. A patio door off the kitchen leads to a large covered space, perfect for entertaining or relaxing. The primary bedroom is a serene retreat, complete with a walk-in closet and spa-like 5-piece en-suite. McGregor offers small-town charm with convenient access to parks, amenities, and scenic surroundings. Additional lots and models are available. Don't miss this incredible opportunity - contact us today to schedule a viewing or learn more! (id:50886)
Century 21 Local Home Team Realty Inc.
271 Rockledge Drive
Hannon, Ontario
Welcome to The Tullamore, where timeless design meets modern comfort in the heart of Summit Park, one of Hamilton’s most sought-after master-planned communities. This beautifully crafted 2,640 sq. ft. detached home sits gracefully on a pie-shaped lot, offering both privacy and space for family living. Step through the front door and feel instantly at home. A soaring 14-foot open-to-above foyer, 9-foot main-floor ceilings, stained oak stairs, and quartz kitchen countertops set the tone for everyday luxury. The extended-height cabinetry, undermount sink, and upgraded plumbing package blend style with function, while the sunken laundry room and separate side-door basement entrance add convenience and potential for future rental income. Open, light-filled spaces flow effortlessly from the kitchen to the family room—perfect for gathering, entertaining, or simply relaxing. Upstairs, every bedroom offers room to breathe, and the thoughtful design makes this home as practical as it is beautiful. Outside, enjoy a fully sodded lawn, paved driveway, and the serenity of a vibrant neighborhood surrounded by new schools, parks, plazas, and the natural beauty of the Eramosa Karst Conservation Area. With over $69,700 in luxury and custom upgrades, this is more than a new house—it’s the place your next chapter begins. (id:50886)
Aldo Desantis Realty Inc.
1877 River Road W
Wasaga Beach, Ontario
Amazing and Fully renovated raised bungalow In Wasaga beach. This property offers an open concept layout , full of natural light, with a modern and beautiful kitchen with quartz countertop, Breakfast island, smooth ceilings, pot lights and laminate flooring throughout. It's been renovated from top to bottom. Furnace, A/c & side gate, (2023), Extra entrance door from the garage (2024), Metal roof(2017) ,Windows (2008). Main floor offers 3 good size bedrooms and a huge Family room with a large window in the lower level with a bedroom and 4pc bathroom. The Inside access from the garage to the basement makes this property even more appealing to investors that can have another separate unit with some renovations. Backyard has a large deck and Big lot to do whatever you want to enjoy good times with your family and friends. As a plus, there is also an extra heated Garage/shop in the back of the property. Conveniently situated on River Road West in Wasaga Beach, this home provides easy access to local amenities, and the pristine Sandy Beaches and it's just 35min from Blue Mountain. Don't miss out on this opportunity. (id:50886)
RE/MAX Aboutowne Realty Corp.
Lots 7 And 8 Block C Jane Street
West Elgin, Ontario
**Prime Development Opportunity in the Growing Community of Rodney!** Discover the potential of this spacious 145' x 125' vacant lot, ideally situated just 2 minutes off Hwy 401 and less than 10 minutes from World Class Fishing at Port Glasgow Marina. Nestled on a quiet dead-end street adjacent to scenic walking trails, this property offers the perfect blend of tranquility and convenience. Currently zoned Commercial(C1), the lot comes with support from the municipality to rezone for Residential use(Buyer to verify), opening the door for a variety of development opportunities. Whether you're looking to build a single dream home or split the lot into two separate parcels, this property provides excellent flexibility for investors, builders, or future homeowners. Located in a rapidly developing area with growing interest and infrastructure, this is your chance to get in early on a location with strong long-term potential. Dont miss this rare opportunity to develop in one of Rodneys most promising pockets! (id:50886)
Blue Forest Realty Inc.
Basement - 6 Pickett Street
Ajax, Ontario
Brand new, legal basement in the highly desirable Northwest Ajax area , 2 bedrooms and 1 bathroom, with a separate entrance for added privacy. The space includes a beautiful Brand-New kitchen, Bathroom and Appliances. an open-concept living area enhanced by pot lights. Enjoy the convenience of private ensuite laundry. The location is close to shopping and just minutes away from transit. One parking spot. (id:50886)
Homelife Landmark Realty Inc.
181 King Street S Unit# 1814
Waterloo, Ontario
Explore a charming 1-bedroom, 1-bathroom condo in Waterloo, conveniently situated just down the street from Uptown Waterloo. This well-located residence offers a cozy bedroom, a simple yet functional living space, and a practical kitchen. Discover the lively neighborhood with Uptown's shops and cafes within walking distance. Experience the convenience of modern living in this Waterloo condo, perfectly situated for easy access to the vibrant amenities of Uptown. (id:50886)
RE/MAX Twin City Realty Inc.
3527 Paul Crescent
Plympton-Wyoming, Ontario
WITH ALMOST 3000 SQ.FT OF ABOVE GRADE LIVING SPACE AND METICULOUS ATTENTION TO STYLE AND DETAIL, THIS STUNNING NEW 2-STOREY WILL BE SURE TO IMPRESS. LOCATED JUST MINUTES FROM LAKE HURON AND IN AN AMAZING SCHOOL DISTRICT, THIS HOME IS COMPLETE AND READY FOR ITS NEW OWNERS. UPON ENTRY, YOU WILL BE GREETED BY AN OPEN FOYER W/ CHEVRON-PATTERNED LVP FLOORS LEADING TO A LARGE GREAT ROOM W/ VAULTED CEILINGS, WOOD BEAMS AND GAS FIREPLACE. THE KITCHEN FEATURES BLACK SHAKER-STYLE CABINETS WITH A WOOD TONED ISLAND, MATCHING HOOD RANGE AND QUARTZ COUNTERTOPS. THE WALK-IN PANTRY OFFERS LOADS OF EXTRA STORAGE AND THE MOODY POWER ROOM GIVES THAT TRUE ""WOW"" FACTOR. UPSTAIRS YOU WILL FIND A LARGE MASTER BEDROOM THAT IS DESIGNED AS A SANCTUARY WITH AN ELEGANT ENSUITE AND BIG WALK-IN CLOSET. THE POSSIBILITIES ARE ENDLESS FOR THE LARGE BSMT REC ROOM. THE COVERED BACK PORCH IS THE PERFECT PLACE TO RELAX AFTER A BUSY DAY. FULL APPLIANCE PACKAGE NOW INCLUDED! PRICE INCLUDES HST WITH REBATE TO BUILDER. HWT IS A RENTAL. THIS HOME IS AN AMAZING VALUE FOR THE PRICE, CHECK IT OUT TODAY. (id:50886)
Streetcity Realty Inc. (Sarnia)
Lot 2 Vansickle Road N
Havelock-Belmont-Methuen, Ontario
Near Cordova Lake! Discover this beautifully treed building lot with almost 3 acres, perfectly situated on a year round, municipally maintained road, complete with school bus service and easy access to town amenities. The building site is already cleared, and a gravel driveway is in place, saving you time and money as you begin your build. Whether you're planning a year round residence, a quiet country retreat, or a recreational getaway, this property is ready for your vision. Enjoy the peace and beauty of nature right at your doorstep, with pristine Cordova Lake just minutes away for swimming, boating, and fishing. This is a newly severed lot (not yet assessed for taxes), HST applies in addition to the purchase price. Vendor Take-Back (VTB) may be available to qualified buyers. Don't miss this opportunity to create your perfect escape in a natural setting - ready and waiting for your new build! (id:50886)
Royal LePage Proalliance Realty
Basement - 5794 Gant Crescent
Mississauga, Ontario
AVAILABLE FOR RENT !!! BASEMENT-Spacious 1 bedroom Basement in this Family friendly Heartland center Mississauga community. Your Dream Home Awaits! Nestled in the sought-after Britannia & Mavis neighborhood Bright, airy and full of sunlight. Basement For Lease. All hardwood flooring, no carpet. Excellent well laid out kitchen with lots of storage cabinets and Breakfast Area. Spacious living room. Hardwood stairs, clean and very well maintained home. Lots of Sunlight: Bright and airy throughout the house, creating a warm and inviting atmosphere. Close proximity to Schools, community center, Parks and the Heartland Shopping Centre. Public transit at doorstep quick & Easy Access To Highways and all Other Amenities. BASEMENT FOR RENT IN THIS PRICE. Basement Tenants will pay 30% Utilities. (id:50886)
Homelife/miracle Realty Ltd
42 Donly Drive S Unit# 2
Simcoe, Ontario
Welcome home! Located in sought-after Lynndale Heights close to the elementary school and park this property is ideal for families, professionals, or anyone seeking a peaceful retreat in a vibrant community. Drive up to your exclusive detached garage giving you a space to park out of the elements. From there you pass through your charming courtyard that’s perfect for morning coffee or evening relaxation. Step inside to find a functional kitchen with tons of storage & dinette area. There is also a closet with laundry hookups if main floor laundry is desired. The rear of the home features a large, inviting living room with access to the back deck. The centerpiece of this space is a cozy natural gas fireplace, perfect for chilly evenings and gatherings with friends and family. Finishing off the main floor is a convenient 2 piece powder room. Upstairs you will find the Primary Suite. This spacious room boasts an ensuite bathroom and a generous walk-in closet, providing plenty of storage for your wardrobe. The two additional bedrooms are well-sized and versatile, perfect for guests, children, or a home office. Each room has easy access to the main bathroom. The basement is unfinished but could be the location of a great rec room if more living space is required. Don’t miss the opportunity to own this condo townhome in a prime location. Priced attractively to allow for cosmetic upgrades, it’s perfect for anyone looking to enjoy the best of condo living. (id:50886)
RE/MAX Erie Shores Realty Inc. Brokerage
25 Wellington Street S Unit# 1403
Kitchener, Ontario
Brand new from VanMar Developments! Spacious corner 1 bed suite at DUO Tower C, Station Park. 572 sf interior + private balcony. Open living/dining with modern kitchen featuring quartz counters & stainless steel appliances appliances. Primary bedroom on corner of building with maximum natural light from 2 directions. In-suite laundry. Enjoy Station Parks unmatched amenities: Peloton studio, bowling, aqua spa & hot tub, SkyDeck gym & yoga deck & more. Steps to transit, Google & Innovation District. (id:50886)
Condo Culture Inc. - Brokerage 2
47 Simcoe Street
Scotland, Ontario
Spacious and affordable family home in the quaint village of Scotland. Offering 4 bedrooms, 2 full bathrooms, generous principal rooms with large windows allowing plenty of natural light, and a deep private back yard with a double car detached garage. The eat-in kitchen has loads of character and has access to both the side and back mudrooms, as well as the main floor laundry room. The back yard is perfect for the kids and dog to run around and play and the extra-large driveway can accommodate numerous vehicles with ease. You’ll also find an additional wooden outbuilding with hydro, currently being used for storage but has the potential to be a bunkie or pool house in the future. Located within walking distance to the school, daycare, park, walking trails, churches, convenience and liquor store, post office, library, restaurants and brewhouse and a short drive to Hwy 403. Enjoy small town living in this clean, safe and quiet neighbourhood. Brand new furnace installed in 2025. Do not delay, book your private viewing today. (id:50886)
RE/MAX Twin City Realty Inc
33 Cozy Street
Welland, Ontario
Welcome to 33 Cozy Street, a solid, well-laid-out 2-storey home set on a 103-foot deep lot in a family-friendly neighbourhood of Welland. Step inside to a bright, open-concept main floor featuring a modern kitchen with sleek cabinetry and stainless steel appliances, overlooking a spacious dining area and living room. Patio doors open to a covered wood and composite deck, ideal for outdoor entertaining rain or shine. The detached garage and private driveway for three cars provide ample parking. Upstairs, you’ll find a generous primary bedroom, two additional bedrooms, and a beautifully updated 4-piece bath complete with a soaker tub and a luxurious walk-in shower featuring a multi-function shower panel. The lower level adds even more living space with an updated 3-piece bath including a soaker tub, a laundry area, and abundant storage with room to expand or customize to your needs. Located near parks, shopping, and daily conveniences, this home is within the catchment for Ross Public School, Princess Elizabeth Public School, and Eastdale Secondary School — all well-regarded by local families. Enjoy quick access to Niagara College, the Seaway Mall, and Welland’s beautiful canal trail system. (id:50886)
Real Broker Ontario Ltd.
1084 Monmouth
Windsor, Ontario
WELCOME HOME TO THIS TIMELESS RESIDENCE IN A HISTORIC AND SOUGHT AFTER NEIGHBORHOOD. CLOSE TO SCHOOLS,RESTAURANTS,PARKS AND MUCH MORE.OPEN CONCEPT MAIN FLOOR WITH BEAUTIFUL BRICK ACCENTS AND HARDWOOD FLOORING WILL IMPRESS.TONES OF NATURAL LIGHT WITH COZY LIVING ROOM & FULLY FUNCTIONAL KITCHEN . CONVENIENT NEWER MAIN FLOOR 2 PIECE BATH. 2ND FLOOR OFFERS 3 SPACIOUS BEDROOMS AND A FULL BATH. HOST EVENTS TO FAMILY AND FRIENDS ON A NEWER SPACIOUS DECK W/ MATURE LANDSCAPED BACK YARD, FULLY FENCED AND A CONVENIENT STORAGE SHED. (id:50886)
Buckingham Realty (Windsor) Ltd.
3001 Division Road North
Kingsville, Ontario
High-quality agricultural facility, perfect for farming, storage, or related uses. This well-built structure features durable metal siding and roofing, along with a covered porch for additional workspace or equipment storage. Situated on a spacious lot with easy gravel driveway access, this property offers both functionality and convenience in a peaceful rural setting. Ideal for those seeking a reliable and versatile agricultural facility. Contact us today for more details or to arrange a viewing. (id:50886)
RE/MAX Capital Diamond Realty
871 Victoria Street N Unit# 212
Kitchener, Ontario
OFFICE SPACE AVAILABLE IN THIS POPULAR OFFICE/RETAIL COMPLEX, UNIT IS IN WONDERFUL CONDITION AND HAS 1 PRIVATE OFFICE AND A RECEPTION AREA, OR 2 PRIVATE OFFICES, FORMER LAW OFFICE. VERY QUIET BUILDING, WITH A FULLY EQUIPPED KITCHEN AND BOARD ROOM AVAILABLE TO ALL OFFICE TENANTS AT NO CHARGE. TENANT IS RESPONSIBLE FOR WIFI AND HST. THIS A SEMI-GROSS LEASE AND MAY FLUCTUATE A LITTLE EVERY YEAR DEPENDING ON THE TMI COSTS TO THE LANDLORD LOTS OF PARKING AND CLOSE TO ALL AMENITIES. (id:50886)
Royal LePage Wolle Realty
Lt 35 Highland Drive
West Grey, Ontario
2.4 acre building lot situated in a well established subdivision just outside of Markdale. Mature trees and an open area gives you lots of option and country living without feeling isolated. This corner lot has potential for 2 entrances. Public trails and recreational activities only minutes away. (id:50886)
Royal LePage Rcr Realty
129 Dundurn Street N
Hamilton, Ontario
Nestled in the heart of the highly sought-after Strathcona neighborhood, this beautifully updated home is just steps from Dundurn Castle, with easy access to the 403, McMaster University, shopping centers, vibrant Locke Street, and more. Boasting one of the deepest lots in the neighborhood, this property offers exceptional outdoor space in one of Hamilton’s most convenient locations. Inside, you'll find a home that blends classic charm with modern upgrades, featuring new flooring, updated kitchens, renovated bathrooms, and a convenient laundry setup. Whether you're looking for a family home or a solid investment in a prime area, this property checks all the boxes. (id:50886)
Royal LePage State Realty Inc.
Pcl 9638 Sec Nip;n 1/2 Lt Con 4
West Nipissing, Ontario
A Rare Northern Ontario Wilderness Holding. This is your chance to own a 162-acre wilderness sanctuary in the heart of Northern Ontario, where towering pine forests meet sculpted Canadian Shield and winding waters carve through complete privacy. Situated between Monetville and Lavigne, and entirely surrounded by Crown land and the protected backcountry of Mashkinonje Provincial Park, this property is a once-in-a-generation retreat. It features a navigable creek, a private ~17-acre lake created by active beaver dams, and a landscape that feels more like a park than a parcel. (id:50886)
Keller Williams Complete Realty
1052 Walton Avenue N
North Perth, Ontario
HALF ACRE ESTATE LOTS - ONLY 3 AVAILABLE! Build your custom dream home on one of 3 exclusive estate lots with scenic farmland views. Located at the edge of Listowel, these lots are on municipal services but provide that hard to find country setting and serenity. Build ready, no developer or development restrictions. Get yours before they're gone. Builders terms available for purchase of all 3 lots. (id:50886)
Kempston & Werth Realty Ltd.
1050 Walton Avenue N
North Perth, Ontario
HALF ACRE ESTATE LOTS - ONLY 3 AVAILABLE! Build your custom dream home on one of 3 exclusive estate lots with scenic farmland views. Located at the edge of Listowel, these lots are on municipal services but provide that hard to find country setting and serenity. Build ready, no developer or development restrictions. Get yours before they're gone. Builders terms available for purchase of all 3 lots. (id:50886)
Kempston & Werth Realty Ltd.
1048 Walton Avenue N
North Perth, Ontario
HALF ACRE ESTATE LOTS - ONLY 3 AVAILABLE! Build your custom dream home on one of 3 exclusive estate lots with scenic farmland views. Located at the edge of Listowel, these lots are supplied by municipal services but provide that hard to find country setting and serenity. Build ready, no developer or development restrictions. Get yours before they're gone. Builders terms available for purchase of all 3 lots. (id:50886)
Kempston & Werth Realty Ltd.
Pin #734730322 Pin #73472 Southshore Road
Sudbury, Ontario
Discover the stunning potential of this exceptional vacant lot, perfectly situated on the pristine shores of Lohi Lake. Spanning 21.06 acres, this property offers ample space to create your dream waterfront retreat. Imagine waking up each morning to the serene sounds of water lapping against the shoreline, a rare gem in this highly sought-after location. This beautiful lot boasts an ideal orientation, maximizing sunlight exposure throughout the day and offering breathtaking lake views. Whether you're envisioning a private getaway or a year-round residence, the possibilities are endless. The tranquil setting provides the perfect backdrop for relaxation and recreation alike. Don't miss this rare opportunity to own a piece of paradise on Lohi Lake. Act now to make this stunning blank canvas your own and start creating memories for a lifetime. Contact us today to schedule a visit and explore all that this magnificent property has to offer. (id:50886)
Royal LePage North Heritage Realty
RE/MAX Crown Realty (1989) Inc.
Pt 3&4 Levert Drive
West Nipissing, Ontario
Rare! Private 24 Acre Vacant Lot On The Edge Of Town. A Great Location To Build Your DreamHome Or A Perfect Getaway! Big Savings With Hydro At Road! Year Round Road With Easy Access To Highway 64! Lots Of Space For Your Home, Outbuildings And Your Toys. Prime Area With Country Homes! The Back Of The Property Features Great Scenic Views On Higher Elevation And On The Canadian Shield With Mature Mixed Bush And Connecting Atv Trails! Near The Upper Sturgeon River With Miles Of Navigable Waters To Fish, Boat, Canoe! Garbage, Recycling Pickup. Recent Survey! Just A 5 Minute Drive To The Town And Shopping. Easy Commute To North Bay Or Sudbury! Buy Now And Start Making Plans. (id:50886)
Right At Home Realty
1048 Walton Avenue
Listowel, Ontario
HALF ACRE ESTATE LOTS - ONLY 3 AVAILABLE. Build your custom dream home on one of 3 exclusive estate lots with scenic farmland views. Located at the edge of Listowel, these lots are on municipal services but provide that hard to find country setting and serenity. Build ready, no developer or development restrictions. Get yours before they're gone. 1048 is LOT 15 site marker. Builders terms available for purchase of all 3 lots. (id:50886)
Kempston & Werth Realty Ltd.
1050 Walton Avenue
Listowel, Ontario
HALF ACRE ESTATE LOTS - ONLY 3 AVAILABLE! Build your custom dream home on one of 3 exclusive estate lots with scenic farmland views. Located at the edge of Listowel, these lots are on municipal services but provide that hard to find country setting and serenity. Build ready, no developer or development restrictions. Get yours before they're gone. 1050 is LOT 14 site marker. Builders terms available for purchase of all 3 lots. (id:50886)
Kempston & Werth Realty Ltd.
1052 Walton Avenue
Listowel, Ontario
HALF ACRE ESTATE LOTS - ONLY 3 AVAILABLE! Build your custom dream home on one of 3 exclusive estate lots with scenic farmland views. Located at the edge of Listowel, these lots are on municipal services but provide that hard to find country setting and serenity. Build ready, no developer or development restrictions. Get yours before they're gone. 1052 is LOT 13 site marker. Builders terms available for purchase of all 3 lots. (id:50886)
Kempston & Werth Realty Ltd.
34 Queen Street W
Brussels, Ontario
Enjoy the serenity and comfort of a family home in the small and friendly community of Brussels. Come see this lovely two-story all brick home featuring a fully remodeled kitchen, updated bathrooms, new flooring, and tall ceilings. Bright and open throughout, your new home includes 3 bedrooms, 2 bathrooms, and is set on a large lot in a quiet family friendly neighbourhood. Move-in-ready, the home also boasts a formal dining room, large family room with natural gas fireplace, and ample storage throughout. Bring the kids and pets outside to the sprawling fenced back yard, enjoy the mature trees, perennial gardens, paved double wide laneway, & welcoming patio area for entertaining your guests. The quaint village of Brussels & surrounding area is filled with nature, snowmobile trails, gorgeous gardens, family restaurants, farmers markets and historical sites. A great location and home to raise your family. (id:50886)
Kempston & Werth Realty Ltd.
460 Dundas Street E Unit# 610
Waterdown, Ontario
1 BEDROOM + DEN, TREND 2 condo available for lease located in trendy hot spot of Waterdown. Built by Award Winning NHDG. Living steps away from upscale boutiques, antique shops and super centre with major stores, that will satisfy any shopping fanatic. Grand Entrance will give you first impression of stylish interiors and elegant lobby. Enjoy a fresh cup of coffee while you bask in sunshine on your rooftop patio. During cooler days, take the festivities indoors to your fully furnished party room. Say goodbye to gym membership with a fully equipped facility at your disposal. Stunning large 1 BEDROOM + DEN condo features open concept kitchen, along with your living space that exudes both comfort and style spacious interiors that provides endless opportunities to create unique lifestyle. Quality upgrades through out includes stylish tiles, upgraded ample kitchen cabinetry, vinyl plank flooring, backsplash tiles, and faucets. In-suite laundry. Experience the convenience of condo living with 1 UG PARK, bike storage, & your own personal locker. 2nd SURFACE PARKING SPOT AVAILABLE FOR $150/MONTH. Single/non shared balcony with unobstructed view. Minutes to Aldershot GO Station, downtown Burlington and Hamilton. Available as of Dec 1st. Min 1 y lease, 1st & last deposit, letter of employment, recent 4 pay stubs, references, rental application, credit check (Full report Equifax) and ID. No smoking of any kind. Not pet friendly. Monthly rent includes heating. RSA. Pictures taken before current tenant took possession. (id:50886)
RE/MAX Escarpment Realty Inc.
9872 Florence Street
St. Thomas, Ontario
Welcome to 9872 Florence Street. An executive, turnkey detached home situated on a family-oriented cul-de-sac in Northern St.Thomas. This warm and welcoming 3 bedroom, 3 bathroom gem is nestled in a lovely neighbourhood and would make an ideal family home for many years to come. The home invites you in to a cozy living room that features bamboo flooring and a gas fireplace. The kitchen and dining room are bright and sunlit from sliding doors that lead to your fully fenced backyard complete with a deck and best of all - no rear neighbours! The functional kitchen offers ample storage and counter space with honey-toned cabinetry and stainless steel appliances. Convenience is key with main floor laundry and a 2PC bathroom on this level. Upstairs on the bedroom level you will find a primary bedroom with private 3PC ensuite, 2 additional bedrooms and a 4PC bathroom for family and guests. The finished basement features an L-Shaped rec-room and was wired in for surround sound by a previous owner - making it a fantastic setup for family movie nights or entertainment area! As an added bonus to this already great home, the 1.5 car garage includes inside access as well as a walk-out to the yard. Located just 30 minutes to London and close to great schools, parks, shopping and more. Book your showing today! (id:50886)
Rock Star Real Estate Inc.
339 County Rd 34 West
Kingsville, Ontario
Welcome to 339 County Rd 34, a breathtaking Brady-built custom home nestled on 25 acres of serene countryside — the perfect blend of luxury, comfort, and rural charm. As you arrive, you’re greeted by a tree-lined driveway leading to a charming front porch swing, setting the tone for the peaceful lifestyle that awaits. Step inside and discover a stunning open-concept floor plan featuring high-end finishes, wood beams, and a stone fireplace that anchors the heart of the home. Enjoy beautiful views of the property from nearly every room, creating a seamless connection between indoor comfort and the natural landscape. With 3 spacious bedrooms and 3.5 bathrooms, this home offers exceptional space for family living and entertaining. The walkout basement provides even more room to enjoy and opens to your private outdoor retreat, 25 acres of nature to explore, unwind, and create lifelong memories. Spend evenings by the pond with a pergola and outdoor fireplace, the perfect spot to relax and take in the tranquility of your surroundings. For the hobbyist or entrepreneur, the impressive 36’ x 64’ shop offers endless possibilities, from storage and workspace to creative projects or business ventures. Home is where your story begins, and your farm legacy starts here. (id:50886)
RE/MAX Preferred Realty Ltd. - 585
21945 Communication Road
Chatham, Ontario
Welcome to your dream country escape! This all-brick rancher sits on just under 1 acre of private, cedar-wrapped land, offering 3 spacious bedrooms and 4 updated bathrooms. One of the main floor bathrooms features a luxurious freestanding soaker tub and heated floors for ultimate comfort. A double-car attached garage adds convenience, while the fully finished massive basement offers endless storage and living space. Relax or entertain on the expansive covered patio, complete with an outdoor kitchen style and gas BBQ setup, perfect for summer evenings. The fully fenced yard and scenic walking path around the home create a peaceful retreat. Surrounded by towering cedars for seclusion, this property combines privacy, modern updates, and country charm all in one beautiful package. Don’t miss this rare opportunity to enjoy the best of rural living with all the comforts of home! This home is located on the Southside of Chatham only seconds from HWY 401. (id:50886)
Latitude Realty Inc.
50 Holly Trail
Puslinch, Ontario
Pride of ownership is evident as soon as you enter this home! Completely renovated (See supplement with long list of updates!) Updates that are not just skin-deep! Including plumbing, insulation, windows, flooring (included heated tile floors in the kitchen & bathroom!) Roof, exterior siding/stone & facia soffits. Then the updates continue with new kitchen, counters, appliances, bathroom w/heater air tub. The list goes on.. But here you aren't buying just a renovated home, you are buying into a laid back lifestyle in the Puslinch Lake community, Boating access via annual pass at McClintock's Ski school, You will love an evening in the hot tub enjoying the stars or enjoy a fire overlooking the lake from the extensively decked/landscaped front yard. This home will not disappoint! (id:50886)
Howie Schmidt Realty Inc.
1705 Simcoe Street N
Oshawa, Ontario
Client RemarksSteps To The University Of Ontario Institute Of Technology (Uoit) And Durham College, 3 Bed/1Bath Bungalow. This Home Is Bright And Spacious, Transit At Front Door. Steps To Shops, Schools, Auto Repair, Restaurants, Banks, 407 Extension, Lake And Parks. Ideal for students, Professional and Family. (id:50886)
Rc Best Choice Realty Corp
2 Falls Crescent
Simcoe, Ontario
Welcome to 2 Falls Crescent in Simcoe! Lovingly cared for and maintained in the popular Lynndale neighbourhood of Simcoe. Close to schools, shopping, and highway access, it can meet the needs of many families. The home features large main floor spaces for hosting, a den with fireplace, 2 full bathrooms, and 2 bedrooms with 2 additional rooms that could be used for an office or additional bedrooms. If you're interested, get in touch with your local realtor to book a private showing! (id:50886)
RE/MAX Icon Realty
79 Maple Drive
Hamilton, Ontario
Welcome to this stunning 5-bedroom, 5-bathroom detached home perched on a serene plateau in beautiful Stoney Creek! Boasting an expansive 3,680 sq ft of living space plus a finished basement, this well-maintained older home offers both character and comfort. Situated on a quiet street in a sought-after family-friendly neighborhood, this residence features a double car garage, convenient laundry rooms on both the main and upper levels, and multiple living areas perfect for growing families or multi-generational living. Enjoy your morning coffee or evening sunsets from the private balcony, and take advantage of the spacious layout ideal for entertaining or relaxing in style. A true gem in a peaceful setting—don’t miss this incredible opportunity! Check out our video tour of the home on youtube using this link!! (id:50886)
Exp Realty
5289 Bushelgrove Circle
Mississauga, Ontario
Gorgeous Home in High-Demand Central Erin Mills! Located in the sought-after school zones of John Fraser & St. Aloysius Gonzaga Secondary and the highly reputed Thomas Middle & Elementary Schools. **Features: Freshly painted throughout with a bright, efficient layout. Spacious open-concept living & dining room with walk-out to deck. Large, family-sized kitchen overlooking the living room. Professionally finished basement with a large recreation room, office/game room, and a 3-piece bath. Primary bedroom with 4-piece ensuite and large walk-in closet. **Prime Location: Steps to John Fraser & St. Aloysius Gonzaga Secondary School, Erin Mills Town Centre, community centre, transit, parks, and more! (id:50886)
Mehome Realty (Ontario) Inc.
186 King Street
Thames Centre, Ontario
This restaurant is for lease with a security deposit of $49,000. Thorndale Family Restaurant has been serving the community since 1988. The sellers are willing to help accommodate improvements to the property and will consider accepting the renovations in lieu of a security deposit. Currently it offers a spacious seating area spanning 1,585 sq ft, while also providing 450 sqft office space on the upper level. The restaurant boasts a liquor license for 73, with 200-amp power supply. The Owners are willing to onboard/train new owners. A new lease will be negotiated with a 5 yr term with additional three 5 year renewal terms available. Thorndale is a busy community only 10 mins away from London (International Airport, Western University, Fanshawe College, pop approx 420,000+ ). With a new owner this property is primed to continue its legacy as a gathering place (id:50886)
Exp Realty
108 - 1083 Gordon Street
Guelph, Ontario
Unlock the potential of this vibrant and move-in ready office space located along a high-visibility major corridor in Guelph. Offering 813 sq. ft. of finished space, this property is thoughtfully laid out with 5 bright, spacious individual offices, perfect for a variety of uses such as: Mortgage Brokerage, Real Estate Offic, eCommercial Education/Training Centre, Law Firm, Artisan Studio, Dry Cleaning Outlet, Personal/Professional Services Zoned R4-B13, this property provides excellent flexibility for multiple commercial opportunities. Customers and staff alike will appreciate the ample onsite parking available for both private use and visitors.Currently, the unit is tenanted by 3 businesses, making it an attractive option for investors seeking immediate income, or for entrepreneurs ready to elevate their business to the next level. Prime location. Flexible zoning. Turnkey opportunity.Dont miss this chance to bring your vision to life call today to book a private tour! (id:50886)
Keller Williams Home Group Realty
5409 Derry Road W
Milton, Ontario
Welcome to this spacious 2-bedroom basement apartment for lease, located on a beautiful country property just minutes from Milton! This bright and inviting unit features two separate bedrooms, a full washroom, and the convenience of in-suite laundry. Enjoy peaceful rural living with easy access to town amenities. Utilities and two parking spaces are included! Perfect for those seeking comfort and tranquility in a convenient location. (id:50886)
Right At Home Realty

