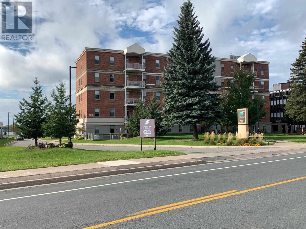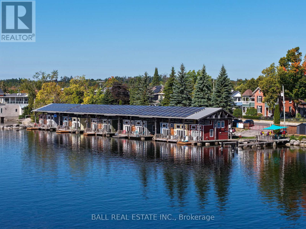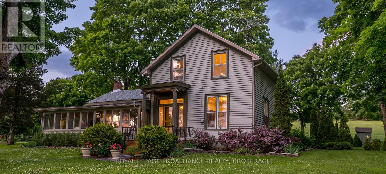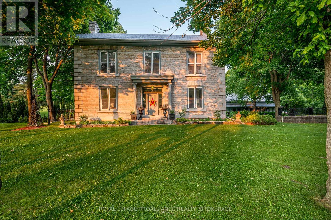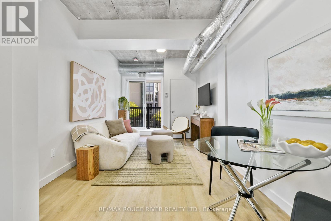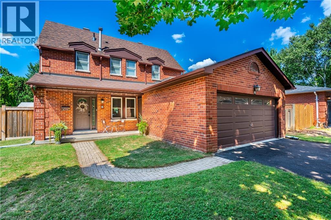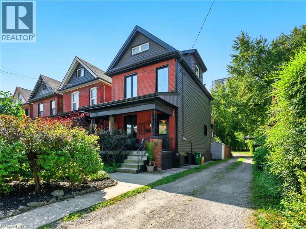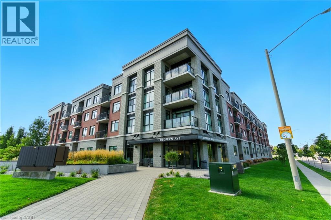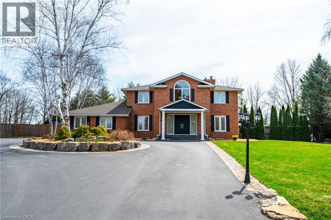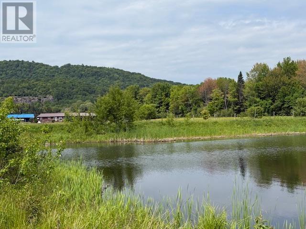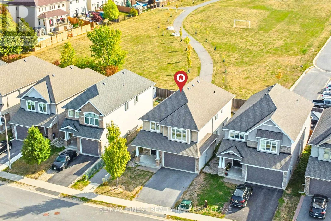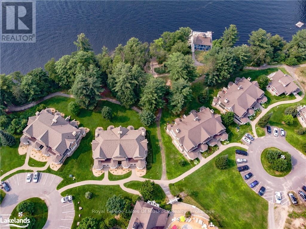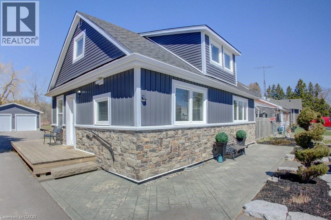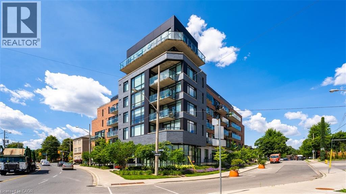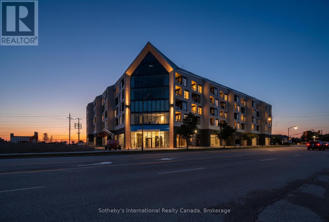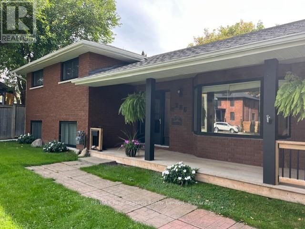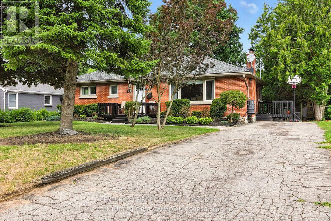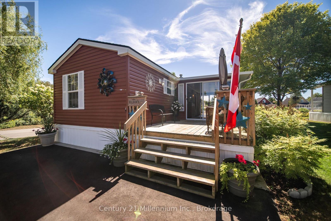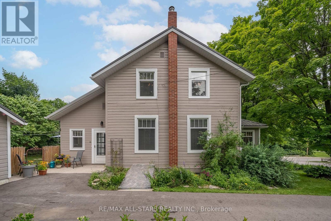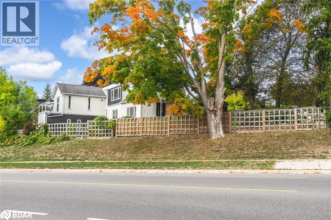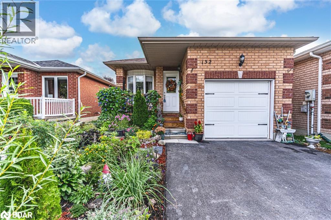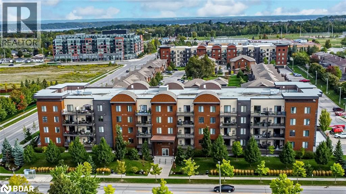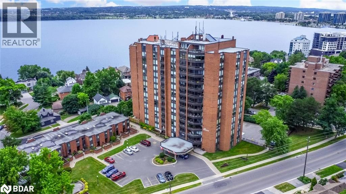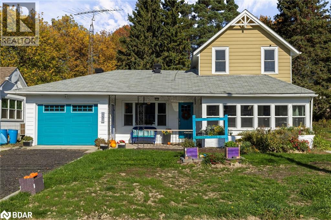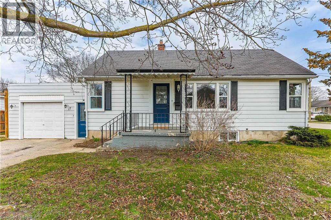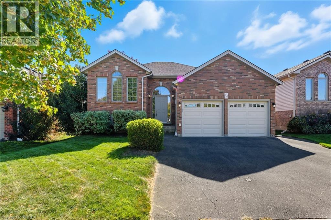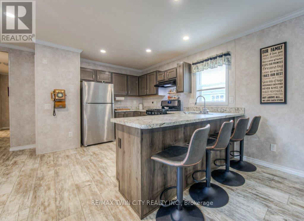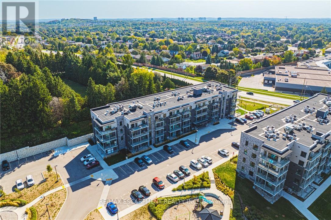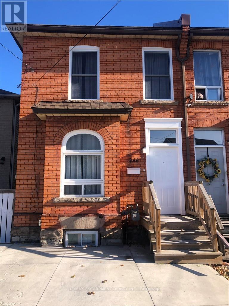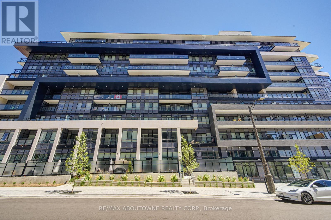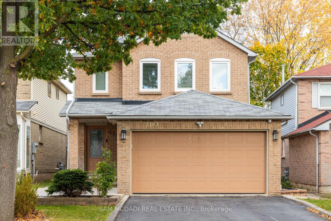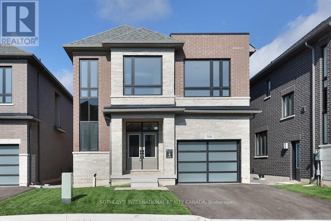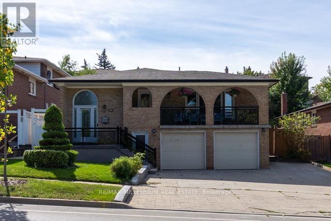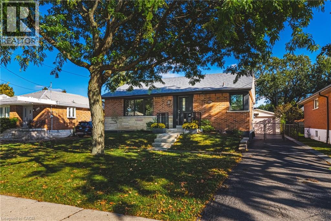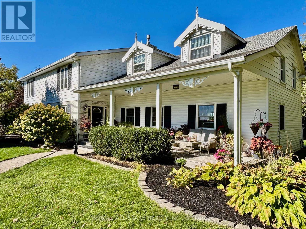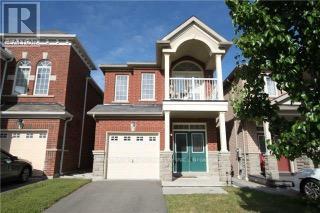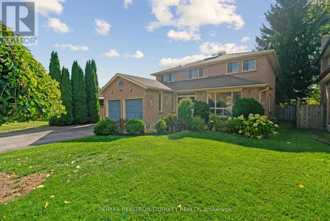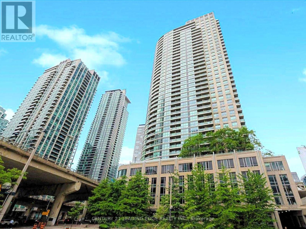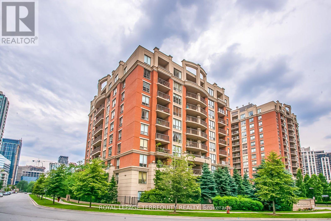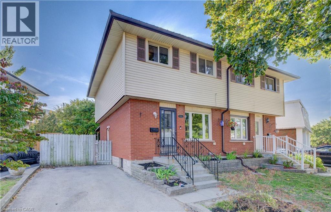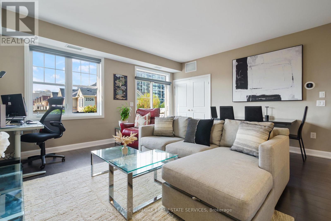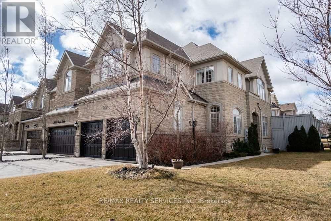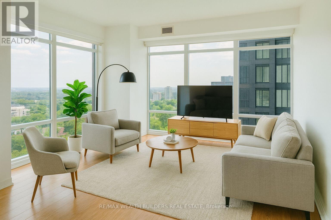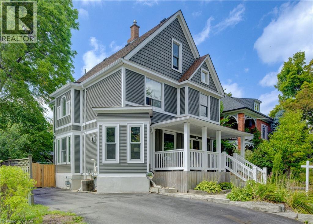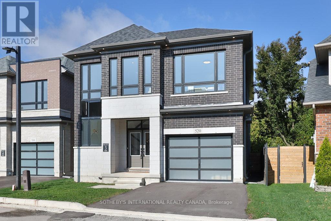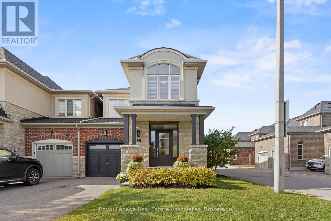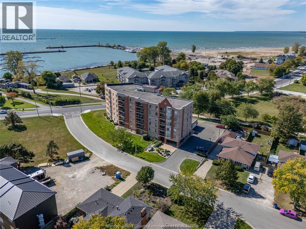969 Queen St # 109
Sault Ste. Marie, Ontario
Welcome to Unit 109 at Riverwalk Condominium! This stunning 2-bedroom, 2-bath condo offers nearly 1,400 sq. ft. of stylish, comfortable living. The spacious foyer leads into an open-concept design featuring 9-ft ceilings, engineered hardwood and tile flooring, and granite countertops throughout. The oversized primary bedroom includes a walk-in closet and ensuite bath. The inviting living room features a custom accent wall with a built-in electric fireplace for added warmth and ambiance. A generous second bedroom provides ideal space for guests or a home office. Enjoy efficient gas forced-air heating and central air conditioning for year-round comfort. Step outside to your private patio area, perfect for relaxing or entertaining. Riverwalk is a well-maintained building offering exceptional amenities, including a fitness center, sauna, outdoor patio area, and common room for gatherings. This unit also includes exclusive indoor parking and a storage locker. Experience maintenance-free living in one of the city’s most desirable locations — close to the St. Mary’s River, walking trails, and downtown conveniences. Call and book your viewing today! (id:50886)
Century 21 Choice Realty Inc.
71 Front Street E
Kawartha Lakes, Ontario
GREAT BUSINESS OPPORTUNITY!! Welcome to Gordons Bobcaygeon, a seasonal rental property offering unique accommodations that has been in operation for 8 years. The 11 River Cottages, known as Jelly Bean Row float in covered boat slips. The Cottages have open concept kit/din/living areas with walk out to deck on the water, 1.5 bathrooms and sleeping areas (accommodates 5 people). Also available are 4 covered boat slips and 2 open boat slips to accommodate anyone with a boat. Located on the Bobcaygeon River (Pigeon Lake) in Bobcaygeon, the Hub of the Kawarthas and part of the world-famous Trent Severn Waterway giving you unlimited boating and water adventure. Offering a turn-key operation that has services to municipal water and septic and public boat launch just a stroll away. Walking distance to all amenities such as dining, shopping, entertainment, banking and more. Let your money make you money the 2026 season! The business is located on owned land and on a water lot that is currently leased from the Trent Severn Waterway. (id:50886)
Ball Real Estate Inc.
330 Colebrook Road
Stone Mills, Ontario
Embrace the charm of a bygone era in this beautifully restored 3-bed, 2-bath home, nestled along the serene Napanee River in Colebrook. This striking 1 3/4 story residence masterfully blends modern upgrades with rich historic character. As you step through the front door, high ceilings and large bright windows welcome you, showcasing the original architectural features that define a home built in 1875. The living room features original pine flooring and a stunning tin-embossed ceiling. The kitchen stands as a culinary masterpiece, boasting granite countertops, built-in, stainless-steel appliances, a wood-burning fireplace, a central island, and a cozy kitchen nook. The mudroom, with its built-in cabinetry, coat closets, oodles of storage and utility sink, offers convenient access to your yard with two exits. The captivating 3-season sunroom adorned with hand-scraped hardwood floors, is an idyllic space for relaxation on rainy spring days or to simply enjoy a book or morning coffee. The main floor also includes a formal dining room, a laundry room, and a bedroom with generous closet space and a 2-pc ensuite. Ascend to the second floor, enhanced by striking large-plank pine flooring, where you'll discover two bright large bedrooms, both featuring walk-in closets, along with an immaculate 4-pc bathroom. Outside, the property boasts an oversized 2-car garage, spacious rear deck with propane BBQ hookup, large garden outbuilding, and beautiful gardens, inviting you to create unforgettable memories with family & friends on warm summer evenings. Watch the children jump from the bridge into the mill pond all summer long, and hear the soothing sound of water flowing over the dam every day. Conveniently located adjacent to a beautiful conservation park, steps to the Napanee River, minutes from the Cataraqui Trail and the village of Yarker, and a mere 20-minute drive from both Kingston and Napanee. Don't miss your chance to experience the perfect fusion of past and present! (id:50886)
Royal LePage Proalliance Realty
316 Colebrook Road
Stone Mills, Ontario
Welcome to Warnerheim, a breathtaking limestone estate built in 1855. This stunning 5-bedroom, 6-bath home sits on over 3 acres of land across from the tranquil Napanee River, complete with soothing waterfalls. With over 7,000 square feet of living space, this exquisite residence offers mesmerizing views, accessible features, soaring ceilings, wide plank floors, and elegant architectural details. The main level features two gracious bedrooms, each with a 3-piece ensuite, a stylish powder room, and a convenient laundry room. Discover the cozy fireplace in the living room, which opens onto the deck, while the sunroom beckons you to relax. The massive great room features a cathedral ceiling, hand-hewn beams, a fireplace, and skylights, inspiring moments of joy and creativity. The main floor is further enhanced by a screened-in porch featuring a hot tub, as well as a spacious eat-in kitchen that includes a walk-in pantry and access to the deck. Additionally, there is a sitting room that connects to the carriage house, which contains an office, inside entry to a two-bay garage with a loft, and an enclosed porch. Upstairs, three additional bedrooms await, including the primary suite featuring a 2-piece bath. Two full bathrooms, a finished living space with a 2-piece bath, and a bonus room that opens to the family room below complete this remarkable level. The outdoor space is nothing short of inspiring, featuring a large deck, perennial gardens, limestone walkways, mature trees, and expansive areas for play and exploration. Located just a 20-minute drive to Kingston or Napanee, this property truly embodies peace and serenity. Included in the sale is the property at 310 Colebrook Rd, a detached 2-storey home that presents the perfect opportunity for a guest house awaiting restoration. The unmatched elegance and tranquility of this estate make it a rare gem that must be experienced to be believed! (id:50886)
Royal LePage Proalliance Realty
206 - 185 Division Street
Cobourg, Ontario
Live at Beach Walk Flats, Cobourg's most anticipated cornerstone development! Newly built modern, industrial loft style residential units feature high ceilings and quality finishings. The functional 2 bed +1 bath layout is a dynamic and flexible space. Large utility room with in-suite laundry makes for easy living. Well sized balcony to watch the goings by - many travel from far and wide to visit this coveted location. This is lifestyle living at it's finest - never before has this location been accessible for purpose built - rental living in this vibrant, walkable neighbourhood. Live at the Cobourg beach & marina, steps from our heritage downtown, popular farmers market, fine dining, boardwalk and much much more! 1 assigned parking space available for each unit. 10 units currently available with a variety of finishes. (id:50886)
RE/MAX Rouge River Realty Ltd.
6 Lilac Court
Ancaster, Ontario
Nestled in an older, established neighbourhood on a quiet court, this charming home is the perfect place to raise your family. Step inside to discover 3 spacious bedrooms plus a spa like ensuite in the primary bedroom to relax at the end of the day, plus a versatile main-floor den, an oversized kitchen that seamlessly opens to the living room, and 2.5 bathrooms. The finished basement with a wet bar offers the ultimate space for entertaining, while outside, you can imagine summer days spent in your private backyard pool. A freshly paved double driveway (new asphalt this spring) leads to a full double garage, adding both function and curb appeal. This property blends comfort, convenience, and lifestyle-ready for you to call home. (id:50886)
RE/MAX Escarpment Golfi Realty Inc.
284 Cumberland Avenue
Hamilton, Ontario
This stunning turn-key home offers 5 bedrooms, 3 bathrooms, and over 2,000 square feet of living space. Built in 1905, it showcases exceptional curb appeal, no rear neighbours, and breathtaking escarpment views. The home seamlessly blends historic character with modern upgrades, featuring reclaimed hardwood flooring, tall trim, and an open-concept layout perfect for entertaining. The chef-inspired kitchen boasts granite countertops, exposed brick backsplash, butcher block island with built-in microwave, and a pot filler over the stove. The dining area offers built-in seating for a large table, an electric fireplace, and expansive windows that fill the space with natural light. Upstairs, the generous primary suite features a private balcony overlooking the backyard, while the fully renovated bathroom combines modern convenience with timeless style. The basement includes a separate entrance, finished rec room with bar, and additional powder room, ideal for gatherings. Outdoor enthusiasts will love the proximity to the Bruce Trail and rail trail, as well as nearby Gage Park and several green spaces. Recent updates include windows (2019), furnace (2023), owned water heater (2023), spray foam insulation (main, second floor, and ¾ basement), updated electrical, and fresh paint throughout. Located in a sought-after neighbourhood close to parks, trails, top rated schools, grocery stores, and all amenities, this home offers the perfect blend of charm, lifestyle, and convenience. (id:50886)
RE/MAX Escarpment Golfi Realty Inc.
1 Redfern Avenue Unit# 304
Hamilton, Ontario
Welcome to Scenic Trails Condos, a beautifully designed community in Hamilton’s sought-after Mountview neighbourhood. Built in 2020, this modern 1 bedroom, 1 bathroom condo has been lovingly maintained by its original owners and offers the perfect blend of style, comfort, and convenience. Step inside to find an inviting open-concept layout with durable vinyl flooring throughout, a sleek kitchen complete with quartz countertops, stainless steel appliances, and ample storage, plus a bright living area that’s perfect for relaxing or entertaining. The spa-inspired bathroom features dual his & her sinks, a glass shower and modern finishes. Beyond your front door, the building offers exceptional amenities designed for community living—a games room, media room, party room, bike station, wine room, clubhouse, fitness centre, and even a dog washing station. Outdoors, enjoy the beautifully landscaped courtyard with gardens and BBQ space, perfect for gatherings and relaxation. This unit also includes 1 underground parking space for added convenience. Situated on the west side of the Hamilton Mountain, you’re only minutes to the Lincoln Alexander Parkway, shopping, schools, and the scenic trails that make this neighbourhood a very desirable one. Scenic Trails Condos offer more than just a home—they deliver a lifestyle of comfort, community, and modern living. (id:50886)
RE/MAX Escarpment Golfi Realty Inc.
24 John Martin Crescent
Flamborough, Ontario
Situated on a quiet, beautifully manicured 0.99-acre lot in one of the most exclusive enclaves in the area, this impressive two-storey brick estate immediately captures attention with its elegant curb appeal, circular driveway, and landscaped centrepiece. This home has it all, offering four bedrooms, four bathrooms and over 4000 square feet of living space. No rear neighbours, an inground pool, hot tub, workshop & gazebo with a natural gas fireplace outside. The backyard is flat, unobstructed and surrounded by trees. Plenty of useable space for entertaining, family games/events and a huge ice rink. Breathtaking foyer illuminated by cascades of natural light and a stunning centre staircase. Exquisite Brazilian hardwood flooring flows seamlessly through the formal dining and entertainment spaces, where a natural gas fireplace adds a warm, ambiance ideal for both grand entertaining and intimate gatherings. The custom kitchen is a masterpiece of craftsmanship, featuring cherry maple oak soft-close cabinetry, under-cabinet lighting, heated floors, granite countertops, skylights, and a toe-kick central vacuum for effortless living. The step-down living room features large windows overlooking the private back yard, pot lights through-out and gleaming hardwood floors. The expansive primary suite impresses with two walk-in closets, custom built-in wall-to wall cabinetry, and an elegant ensuite featuring dual vanities and a walk-in shower. The fully finished basement features a spacious recreation room, a bathroom, a private office, an oversized storage room, and a separate walk-up staircase leading directly to the garage. Nestled in a prime location just five minutes from Waterdown, this location offers unrivaled access to excellent schools, parks, trails, golf courses, and fitness centers, a rare setting where every lifestyle amenity is within easy reach, yet the surroundings remain serene and exclusive. (id:50886)
RE/MAX Escarpment Golfi Realty Inc.
101 Lipsit Ln
Goulais River, Ontario
Welcome to 101 Lipsit Lane, a rare opportunity just 20 minutes north of Sault Ste. Marie. This expansive 700+ acre property spans three connected parcels and is ideal for a business operator, farmer, or entrepreneur. The main home, a 2,250 sq. ft. rancher, features hardwood floors, a sunken living room, an oak kitchen with granite counters, in-floor heating, and three bedrooms, including a primary suite. Enjoy 2.5 bathrooms, an office/den, a large stone deck, and a 20x40 partial in-ground pool for summer relaxation. Most windows were replaced in 2023. Includes an attached oversized double garage. A separate 800 sq. ft. log home offers two bedrooms, a 4-piece bath, and an open living area—currently rented. Each home has its own gated entrance, ensuring privacy. The property boasts four outbuildings, including two barns, a quonset, and a newly built oversized garage. The large barn includes stalls and fenced paddocks, while the quonset features solar panels(government-rebated), a mechanic and woodworking shop, and storage. The detached garage offers 1,600 sq. ft. of wired space with bay doors and an additional 1,600 sq. ft. carport for large machinery and trucks. Fenced pastures, trails, and forested areas make this a versatile space for farming, recreation, or business. Whether you're looking for a working farm, an investment property, or a private retreat, this stunning estate is a must-see. (id:50886)
Century 21 Choice Realty Inc.
516 Savannah Court
Kingston, Ontario
Step inside this beautiful 4-bedroom, 3-bathroom Tamarack home, ideally situated in a desirable neighbourhood close to Costco, Highway 401, and several local parks. At 11 years old, this well-kept residence offers an amazing backyard view and thoughtful living spaces perfect for family life. The main level features rich hardwood floors and an open layout that seamlessly connects the living room with its inviting gas fireplace to the dining area and updated kitchen. The kitchen is equipped with a large granite countertop, and plenty of space for meal prep and entertaining. A practical mudroom with access to the double-car garage makes everyday living easier, and a welcoming foyer and powder room round out the main floor. Upstairs, four spacious bedrooms provide comfort and privacy, along with a conveniently located laundry room. The primary bedroom is a peaceful retreat, offering generous closet space and a luxurious ensuite complete with a soaking tub. The lower level provides a large unfinished area ready to be transformed into your ideal space, plus additional storage. Step outside to a breathtaking backyard that opens onto a lush, green park, providing a serene, private setting for relaxation, outdoor play, or entertaining. Imagine mornings with sunlight streaming over the park, evening walks just steps away, and endless space for kids and pets to explore safely. With Bert Meunier Park and Halifax Park within walking distance, this home perfectly blends comfort, convenience, and natural beauty. A move-in ready home your family will love -schedule a private tour today! (id:50886)
RE/MAX Finest Realty Inc.
RE/MAX Rise Executives
V15 W9 - 1020 Birch Glen Road
Lake Of Bays, Ontario
Indulge in the ultimate lakeside lifestyle with this exceptional fractional ownership opportunity on breathtaking Lake of Bays, located in the heart of Muskoka's cottage country. This beautifully maintained two-storey villa offers five weeks of ownership each year, including a fixed summer week and four floating weeks, giving you ample time to immerse yourself in the serenity and charm of this stunning location. The spacious layout features three bedrooms and a versatile den that easily converts to a fourth bedroom, making it perfect for hosting family and friends. Enjoy the thoughtfully maintained living space, complete with a private deck and barbecue, perfect for summer evenings by the lake. Situated just steps from the waters edge, the property offers unparalleled access to a boathouse, clubhouse, and swimming pool, ensuring there's always something to keep you entertained. On-site amenities include an in-ground pool, a games room, and a variety of water activities like kayaking, canoeing, and paddleboarding. Stay connected to the world with reliable Wi-Fi and cable TV, or simply unplug and enjoy the tranquility of your surroundings. Make your dream of lakeside living a reality and start creating cherished memories in this luxurious Muskoka retreat today!. Remaining 2025 Week December 5th. 2025. 2026 Weeks are Jan 9th, March 27th, April 17, August 21 ( fixed summer week) and Oct 9th. Fees $6,000. Plus tax. (id:50886)
Royal LePage Lakes Of Muskoka Realty
9488 Wellington Road 124
Erin, Ontario
New Price! $799,000 – Fully Updated Home Backing onto Greenbelt in Erin. Enjoy peace and privacy on a beautiful third-acre lot backing onto a protected greenbelt. This renovated 3-bedroom, 2-bath home offers open, modern living with a bright kitchen, stylish bathrooms, and a private primary suite. Major updates include new heating & cooling systems for both levels, new roof (2025), siding, and windows — all the big jobs done! The heated detached 2-car garage/shop is a dream for hobbyists, with plenty of space for vehicles, tools, or a lift. Relax or entertain in the backyard oasis with a deck, cabana, and hot tub. Only 30 minutes to the 401 and GTA — a move-in-ready home offering incredible value at its new price of $799,000! (id:50886)
Real Broker Ontario Ltd.
25 Malcolm Road Unit# 410
Toronto, Ontario
Welcome To The Upper House Luxury Boutique Building In The Heart Of Leaside! This Well Designed2 Bedroom Suite Boasts 9' Ceilings, A Split Plan W/ Sun-Filled West Exposure & Walkout To Large Private Terrace W/ BBQ Gas Hook Up, Providing Over 750sq. ft of Living Space! Gourmet Kitchen Features A Large Centre Island, Lights Above, Stone Countertops & High-End Appliances. Master Bedroom With Double Closet Features A Spa-Inspired Ensuite. Luxury Amenities: Concierge, Gym, Rooftop Terrace, Party Room, Guest Suites, Pet Spa, Bike Room & Visitor Parking. Superb Location With Easy Access To TTC, DVP, Walk To Leaside Arena With Amazing Indoor & Outdoor Pools, Restaurants, Multiple Stores Like Costco, Easy Access To Donlands & St. Clair Buses Steps From The Building. Highly Sought After School District. Locker & Parking spot included. (id:50886)
Royal LePage Burloak Real Estate Services
224 - 31 Huron Street
Collingwood, Ontario
Luxury Waterfront Living in Collingwood. Welcome to this grand corner unit with panoramic views of Georgian Bay and ski hills, where floor-to-ceiling windows capture breathtaking sunrises and sunsets every day. Spanning 1,200 sq. ft. of customized living space, this residence is steps from the harbour and offers the ultimate blend of sophistication and lifestyle. Inside, you'll find wood and porcelain tile flooring throughout, and a large primary suite with a spa-like 5-piece ensuite with electric in-floor heating. The spacious den adds a layer of versatility, serving beautifully as a home office, guest suite, or both with a foldaway bed. Designer upgrades and a 100 sq. ft. covered terrace. Complete with two underground parking spaces one with EV charging and storage locker, this home redefines convenience. Indulge in resort-style amenities: guest suites, a pet spa, fitness studio, social lounge with water views, and a rooftop terrace. Surrounded by parkland and just a short stroll to historic downtown Collingwood's shops, dining, and festivals, you're also minutes from premier ski hills and golf clubs. This is more than a home its active luxury living at its finest.Taxes to be assessed. (id:50886)
Sotheby's International Realty Canada
286 Sixth Street
Collingwood, Ontario
SKI SEASON RENTAL -Available Nov-April (list price based on 4 Month rental - flexible start & end dates) in Collingwood Perfect Location, this FURNISHED 3+1 bedroom, 2 bath, ideally located on a spacious 66 x 165 ft lot in the heart of Collingwood. Just minutes from the ski hills, downtown shops, restaurants, this home offers the perfect base for a memorable ski season. After a day on the slopes, unwind in your private fenced backyard featuring an oversized deck with fire table, built-in bar and outdoor kitchen. Whether hosting friends, savoring a quiet evening, or enjoying fresh air, this backyard retreat is designed for all-season enjoyment. This home is move-in ready for the ski season, offering both charm and functionality in a sought-after location. Available for ski season rental inquire now to secure your winter getaway! (id:50886)
RE/MAX Four Seasons Realty Limited
330 Glenrose Drive
London South, Ontario
In one of Byron's most sought-after pockets, this classic brick bungalow sits on a quiet street lined with mature trees and a real sense of community. Just a short power walk to Springbank Park, trails along the Thames & Storybook Gardens, this location blends nature, walkability, and convenience. Only a block from the Boler - Commissioners intersection, Byron Village Plaza puts groceries, shops and local stops right behind your backyard. Inside, the main floor is laid out for easy, Single Level living with three spacious bedrooms, a full bath, a welcoming living room & connected kitchen/dining area that opens to the backyard porch. Downstairs, the finished basement features a self-contained living space with its own side entrance - perfect for hosting guests, shared living or giving a growing family room to spread out. This is Byron living in a kind of home that fits life as it changes. Make you move today! (id:50886)
Century 21 First Canadian Corp
19 White Pines Trail
Wasaga Beach, Ontario
Welcome to your perfect seasonal getaway in the highly sought-after Countrylife Resort! This partially-furnished, charming 2-bedroom, 1-bathroom retreat offers everything you need for relaxing escapes or family fun by the beach. See long list of furnishings included. Upon arrival you are greeted by a large front deck with a cozy sitting area. Step inside and enjoy the spacious 19' x 9' sunroom, ideal for morning coffee or evening gatherings. Step outside to a spacious deck, offering picturesque water views. Relax and enjoy the view of the pond or take a brief walk to the beach on Georgian Bay. Enjoy modern comforts with central A/C, natural gas heat, and municipal water and sewer. The oversized yard provides plenty of space for entertaining around the fire pit, and endless manicured gardens. The 2 dedicated parking spaces add convenience for you and your guests. Countrylife Resort is known for its incredible amenities, including:5 pools for endless swimming, Pickleball & tennis courts for active living, Kids play areas, splash pad & mini golf to keep the little ones entertained, Clubhouse & social activities for the whole family and a secure, gated community for peace of mind. All this, just minutes from Wasaga Beachs shops, restaurants, library, and the new twin arenas. Whether you're looking for family fun or quiet relaxation, this seasonal retreat offers the best of both worlds in a resort-style setting. Don't miss this opportunity to own your own piece of Wasaga Beach paradise! This is designated a premium large lot and as such the anticipated seasonal site fees for 2026 will be approximately $9,250 plus HST. Don't miss this opportunity to own a carefree getaway ...just schedule your showing today! (id:50886)
Century 21 Millennium Inc.
Century 21 In-Studio Realty Inc.
49 John Street
Kawartha Lakes, Ontario
This stunning 2-storey century home blends classic elegance with modern updates, offering the perfect in-town lifestyle. Ideally located in Fenelon Falls, the property boasts a spacious, thoughtfully designed interior full of character and warmth. The large kitchen is a true heart of the home, featuring a cozy gas fireplace, rustic brick accent wall, wood ceiling beams, and a welcoming seating area. The main floor also includes a formal dining room, a bright and inviting living room with a wood-burning fireplace, and a separate den perfect for quiet reading or work. Start your mornings in the sun-drenched sunroom, ideal for coffee or casual gatherings with friends. Convenient laundry and washroom complete the main floor. Upstairs, you'll find three generous bedrooms, and an updated bathroom, and a dedicated office space. Step outside into your private backyard oasis fully fenced and beautifully landscaped with perennial gardens, mature trees, and a charming stone fireplace. A detached single-car garage provides additional storage and convenience. This exceptional home is rich in character, filled with warmth, and ready to welcome you home. WELCOME HOME! (id:50886)
RE/MAX All-Stars Realty Inc.
425 Codrington Street
Barrie, Ontario
FULLY RENOVATED EAST END SHOWSTOPPER WITH A VERSATILE LAYOUT & FLEXIBLE R2 ZONING POSSIBILITIES! Set in Barrie’s prestigious East End, this fully renovated property pairs bold design with a layout that works beautifully for a variety of lifestyles. This zoning permits a wide range of uses, including a bed and breakfast, child care, home occupation, converted dwelling, or detached accessory dwelling, providing a variety of possibilities. With multiple levels, dual driveways, and a separate walkout, the layout is naturally designed for investors or professionals seeking a property that can adapt to a variety of uses. The main floor offers an open flow with exposed brick and beams, accent walls, and a fireplace, while the kitchen takes centre stage with a massive island, high-end black steel appliances, and walkouts to balconies showcasing views of Kempenfelt Bay. Upstairs, the primary retreat impresses with cathedral ceilings, oversized windows, a private balcony, a fireplace, and a dressing area with dual closets and ensuite laundry. A second bedroom also captures views of the bay, while a 4-piece bath highlights brass fixtures, a sleek vanity, and a tiled tub-shower combo with a glass enclosure. The lower levels add to the versatility with a rec room or bedroom featuring a fireplace and walkout to the driveway, complemented by a convenient wet bar just outside the room. The basement provides another bedroom paired with a modern 3-piece bath. Beautifully landscaped grounds with stone accents, greenery, and a shed complete the picture. (id:50886)
RE/MAX Hallmark Peggy Hill Group Realty Brokerage
132 Benson Drive
Barrie, Ontario
IMMACULATE FOUR-BEDROOM BUNGALOW WITH ROOM FOR THE WHOLE FAMILY IN CONVENIENT WEST BARRIE! Welcome to this beautifully maintained bungalow nestled in a quiet, family-friendly West Barrie neighbourhood, surrounded by protected green space, the Nine Mile Portage Heritage Trail, and Sandy Hollow Disc Golf Course. Just steps from parks and schools, and only minutes to downtown Barrie’s waterfront, shops, dining, and Snow Valley Ski Resort, this location is ideal for families and outdoor enthusiasts alike. The home showcases charming curb appeal with lush gardens, stone accents, and a cosy front porch, while the fully fenced backyard offers a private oasis with garden beds, green space, and a pristine wood deck - perfect for effortless outdoor living. Inside, the open-concept layout features seamless flow between the living, dining, and kitchen areas, complete with stylish updated countertops and durable low-maintenance flooring. The main level includes two spacious bedrooms, one with walkout access to the deck, and a sleek 3-piece bath with a glass-enclosed shower. The finished basement adds valuable living space with a large rec room, two additional bedrooms with clean, well-kept carpet, a full 4-piece bath, and plenty of storage. This move-in ready #HomeToStay truly checks every box for growing families seeking space, comfort, and an unbeatable location! (id:50886)
RE/MAX Hallmark Peggy Hill Group Realty Brokerage
100 Dean Avenue Unit# 110
Barrie, Ontario
MODERN 2-BEDROOM CONDO WITH 2 PARKING SPOTS IN A DESIRABLE SOUTH BARRIE LOCATION, STEPS FROM THE GO TRAIN, PARKS, SCHOOLS & SHOPPING! Set in the desirable Painswick neighbourhood of South Barrie, this bright, clean, and spacious 1-storey condo in the sought-after Yonge Station building offers an exciting lifestyle opportunity with everything at your fingertips. Enjoy walking distance to schools, the local library, trails, Barrie South GO station, everyday shopping and dining, as well as Painswick Park with playgrounds, athletic fields, tennis and pickleball courts. The inviting open-concept kitchen, dining, and living area showcases a fresh white interior and abundant natural light, stainless steel appliances, and a sliding glass walkout to a generous covered balcony ideal for outdoor dining or peaceful morning coffees. Two comfortable bedrooms include a primary suite with a walk-in closet and private 4-piece ensuite, complemented by a second 4-piece bathroom with in-suite laundry for ultimate convenience. Added highlights include two parking spots, visitor parking, a storage locker, and access to an on-site gym facility. Don’t miss your chance to own this vibrant South Barrie condo where comfort, convenience, and lifestyle come together - your next #HomeToStay awaits! (id:50886)
RE/MAX Hallmark Peggy Hill Group Realty Brokerage
181 Collier Street Unit# 504
Barrie, Ontario
STUNNING, FULLY RENOVATED CONDO WITH OPEN-CONCEPT MODERN DESIGN, LAKE VIEWS, STEPS FROM THE WATERFRONT & THE BEST OF CITY LIVING! Live in the heart of it all with this upgraded Killdeer-style unit in Barrie’s vibrant City Centre, providing the ideal mix of comfort, convenience, and captivating views. Fully renovated with care and style, this unit stands out from the rest with fresh, modern finishes and a long list of thoughtful upgrades throughout. From the moment you step inside, you'll notice the attention to detail, starting with the stunning chef-inspired kitchen featuring an oversized island with bonus storage, quartz countertops, stainless steel appliances, and ample prep space. The airy living and dining area opens to a private enclosed balcony that showcases stunning views of Kempenfelt Bay. The thoughtfully designed floor plan separates the bedrooms for added privacy, with a spacious primary suite complete with a walk-in closet and 3-piece ensuite. Concrete ceilings add a touch of modern style to the bedrooms, complemented by updated pot lights, and durable laminate flooring throughout. Additional highlights include a dedicated laundry room and generous in-unit storage. Residents enjoy top-tier amenities including an indoor pool, sauna, fitness centre, tennis court, games room, meeting space, and visitor parking, while an exclusive parking space and a dedicated locker storage unit complete the package. Just steps from shops, restaurants, entertainment, and year-round community events, this location puts everything within reach - including Kempenfelt Park, the scenic North Shore Trail, and Johnson’s Beach. Enjoy a highly walkable lifestyle with the added ease of being less than 10 minutes from Highway 400, perfect for stress-free commuting. This exceptional #HomeToStay provides stylish, low-maintenance living with spectacular views, unbeatable walkability, and resort-style amenities - all in one of Barrie’s most dynamic and connected locations. (id:50886)
RE/MAX Hallmark Peggy Hill Group Realty Brokerage
151 Huston Street
Burk's Falls, Ontario
Charming 1900 sq ft, 1.5-storey home in beautiful Burk's Falls. This 3-bed, 1.5-bath home sits on a level 66 x 132 in-town lot with an attached garagejust a short walk to shops, services, and downtown. Main-floor living is a breeze with a generous primary bedroom, 3-pc bath and laundry, plus a bright kitchen with island, dining room and a sunroom that opens to the covered porch. Recent improvements include newer HVAC (approx. 4 yrs), new water heater and waterline, basement walls waterproofed & spray-foamed, crawl space poly-lined (U/V light and ventilation system for moisture control), new sunroom flooring and backyard upgrades with patio stones and raised planters. Comfortable as is, with opportunities to update over time. Bring your design ideas and make it your own. Fibre-optic internet, 200-amp service, efficient natural gas heat and municipal water/sewer complete the package. (id:50886)
One Percent Realty Ltd. Brokerage
17 Hardy Avenue
Tillsonburg, Ontario
Welcome to 17 Hardy Ave, a beautifully renovated 3-bedroom, 2-bathroom bungalow offering over 1500 sqft of modern living space. This home is situated in a great neighborhood and features an attached garage with a breezeway/mudroom for added convenience. The property boasts numerous upgrades, including replaced main floor windows and outer doors, as well as all new interior doors and a new patio (2025) & fenced yard (2025). You’ll enjoy a fresh look with all-new stainless steel appliances and updated flooring throughout the home. The kitchen has been enhanced with a stylish countertop, and new pot lights and light fixtures have been installed for a contemporary feel. This fully renovated house (2025) is perfect for anyone looking for a move-in-ready space in a great neighbourhood. Don’t miss out on this fantastic opportunity! (id:50886)
Royal LePage Brant Realty
23 Garners Lane
Brantford, Ontario
Discover the perfect blend of space, style, and outdoor living at 23 Garners Lane in Brantford’s desirable West Brant community. This impressive 5-bedroom, 2-bathroom home offers over 2,000 sq ft of finished living space- enough room for the whole family and then some! The open concept main floor offers a warm, inviting space featuring original oak floors and a seamless flow throughout the living room, dining area, and kitchen. Making outdoor living a breeze, step right out from the kitchen onto your multi level deck overlooking your own private backyard oasis! This fully fenced space boasts the perfect place to relax or entertain with a pool, hot tub, large patio, AND grass space for kids, pets, or a garden. Back inside, the main level offers three generous bedrooms, while the finished lower level includes two additional bedrooms and a cozy rec room featuring a gas fireplace—offering incredible flexibility for teens, guests, or multi generational living. If you are still seeking more space, the 20x20 garage is fully insulated with gas roughed in- giving potential for a heated workshop, home gym, hobby space, or an additional rec room! The roof was updated in 2019 with 50-year fiberglass singles, giving you peace of mind for years to come. Located in a family-friendly neighbourhood close to parks, schools, and shopping, come check out what spacious living looks like in West Brant- you won’t want to leave! (id:50886)
RE/MAX Twin City Realty Inc
517 - 99 Fourth Concession Road
Brant, Ontario
Live the Life of Leisure!! Welcome to your peaceful retreat at Twin Springs Cottage Condo Community! This charming modular home has been thoughtfully expanded with a generous addition, offering 4 spacious bedrooms and a full bathroom ideal for hosting family and friends. Situated on an extra-wide lot (approx. 35 x 75), there's plenty of room to relax and enjoy the outdoors. Step outside to a fully fenced yard featuring a brand-new shed, beautifully lit gazebo, propane BBQ hookup, and a wooden deck perfect for entertaining or soaking up the sunshine during summer BBQs. Surrounded by nature, this property offers a rare combination of year-round comfort and cottage-style charm, making it equally suited as a weekend getaway or full-time residence. Enjoy a quiet, rural setting with access to two lakes and a beach area, where you can kayak, canoe, or take out small boats at your leisure. The community also offers a range of amenities including: lake with beach access, fishing, volleyball, horseshoes, playground, ping pong, community centre and more! Despite its tranquil setting, Twin Springs is just a short drive to Woodstock, Brantford, Paris, and major highways offering easy access for commuters or weekenders alike. Whether you're looking to downsize, invest, or embrace a simpler lifestyle, this home offers a perfect blend of relaxation, recreation and convenience. (id:50886)
RE/MAX Twin City Realty Inc.
310 - 1201 Lackner Place
Kitchener, Ontario
Premium 2 bedroom 2 bath condo in desirable Lackner Woods with private balcony overlooking evergreens. This unit will impress you with its many tasteful upgrades and spacious open concept layout providing the feel of a detached home. The kitchen is complete with extended cabinetry, large island with quartz counter top, stainless steel appliances and tiled backsplash. Convenient in-suite laundry. Primary bedroom with walk-in closet, ensuite bath with sliding glass doors to walk-in shower, quartz vanity. Second bedroom with closet, located next to 4 piece bathroom with quartz vanity. Move in ready unit, complete with window coverings. Building features outdoor playground and bicycle storage. Includes 1 parking spot, 1 locker. Fabulous neighbourhood with endless shopping amenities, highly rated schools, hospitals, walking trails, ski hills, easy high way access and more. (id:50886)
RE/MAX Escarpment Realty Inc.
346 Hughson Street N
Hamilton, Ontario
Welcome to this well-maintained 2.5-storey semi-detached brick home, ideally located just steps from the GO Station and within walking distance to Bayfront Park, Biking and walking trails, shops and public transit in a highly sought-after neighbourhood. This charming home features 2+1 bedrooms and 2.5 bathrooms, offering a functional layout with no carpet throughout. The spacious primary bedroom was created by combining two smaller rooms and now features a full wall-length closet. The second-floor bathroom has been fully renovated, adding modern comfort to this classic home. The updated kitchen is a showstopper, boasting a new 11.5-foot quartz countertop, vinyl plank flooring, a commercial-grade sink and faucet, porcelain tile backsplash, and dimmable under-cabinet LED lighting. Colonial-style upgrades throughout include custom crown and wall molding, updated front entry door, and interior door casings. The home also features upgraded windows in the master bedroom and dining room, and a new washer and dryer (2024). Additional multi use area in the attic allows for extra storage or work space. A separate basement apartment with a walk-up entrance offers great income potential or space for extended family. Outdoors, enjoy a custom-built backyard shed, enclosed under-deck storage, and an enclosed vegetable garden perfect for urban gardening. Double wide concrete driveway parking in this area is an added bonus. With plenty of thoughtful upgrades and an unbeatable location, this home is a rare find you wont want to miss. (id:50886)
RE/MAX Escarpment Realty Inc.
234 - 395 Dundas Street W
Oakville, Ontario
Welcome to this Stunning Corner Unit in North Oakville!Experience luxury living in this spacious 2-bedroom + den, 2-bathroom condo, ideally situated in a prestigious, family-friendly neighbourhood surrounded by lush ravine views. One of the largest suites in the building, this bright and airy home is beautifully appointed with high-end upgrades throughout.Step inside to discover a sun-filled open-concept layout featuring pot lights, floor-to-ceiling cabinetry, quartz countertops, and an island with a breakfast bar perfect for entertaining or enjoying peaceful mornings at home.Enjoy a lifestyle that extends beyond your suite. Residents have access to resort-inspired amenities including a 24-hour concierge, modern fitness centre, rooftop terrace with BBQs and panoramic views, and even a pet spa for your furry companion. Additional conveniences include secure bike storage, visitor parking, and meticulously maintained common areas that feel more like a boutique hotel than a condominium.Located just steps from Fortinos, Starbucks, top-rated restaurants, community centres, and nature trails like 16 Mile Creek, this home offers the perfect balance of urban convenience and natural beauty. Quick access to Highways 403 and 407 makes commuting effortless.Whether your are a young professional, first-time buyer, or looking to downsize in style, this turn-key residence delivers the perfect blend of luxury, comfort, and vibrant Oakville living. (id:50886)
RE/MAX Aboutowne Realty Corp.
3183 Valcourt Crescent
Mississauga, Ontario
This stunning 4-bedroom home, beautifully renovated throughout, offers both style and functionality. The open-concept main floor is a showstopper, featuring a modern kitchen with a walkout to the backyard and a perfect setup for indoor-outdoor living. The formal sitting area flows seamlessly into the dining room, ideal for hosting and entertaining. The kitchen opens to a cozy family room, complete with a welcoming fireplace. Upstairs, find four spacious bedrooms, including a luxurious primary suite with a newly renovated 3-piece ensuite and a generous walk-in closet. The finished basement expands the living space with three additional bedrooms, a full kitchen, and versatile potential. Centrally located, this home provides easy access to the highway and is just moments from top-notch shopping and amenities. (id:50886)
Sam Mcdadi Real Estate Inc.
518 Markay Common
Burlington, Ontario
Brand new custom built home in Bellview by the lake! The Bateman Model (2535 sq.ft. + 720 sq.ft. in basement( features 9' smooth ceilings on the first and second floor with heightened interior doors, hardwood flooring, oak staircases with wrought iron pickets, and a gourmet kitchen with quartz countertops. Spa-inspired bathrooms and high-end details are showcased throughout. The fully finished lower level offers an office or bedroom, recreation room, and full bath-ideal for guests, in-laws, or home office use. This exclusive community of custom homes on a private road just steps from the waterfront, trails, and Joseph Brant Hospital. Built by Markay Homes, these residences combine luxury finishes with a prime lifestyle location. Don't miss this rare opportunity to enjoy lakeside living in South Burlington. (id:50886)
Sotheby's International Realty Canada
9 Maria Street
Springwater, Ontario
Welcome To 9 Maria Street, Elmvale -A Charming Century Home Built In 1890, Offering A Unique Blend Of Historic Character & Modern Functionality. This 2+1 Bedroom, One-Bath Residence Features 1,973 Sq. Ft. Of Above-Grade Living Space With A Full Family & Dining Room, Providing A Spacious & Flexible Layout Suited To A Variety Of Lifestyles. The Home Also Includes A Legal-Height, Partially Finished Basement Spanning 1,167 Sq. Ft., Offering Ample Room For Storage, Or Future Living Space. Original Details Add Warmth & Personality, While Recent Updates Such As A New Furnace (2025) & Roof (2021) Deliver Comfort, Efficiency, & Long-Term Peace Of Mind. Ideally Located Just Steps From The Elmvale Arena, Queen Street, Local Parks, Foodland, Elmvale District High School, & Community Landmarks Such As The Elmvale Springwater Artisan Well, Annual Fall Fair & Maple Syrup Festival, This Property Combines Small-Town Charm With Everyday Convenience. Don't Miss This Rare Opportunity To Own A Piece Of Elmvale's History With Room To Grow And Make It Your Own. (id:50886)
RE/MAX Hallmark Chay Realty
Lower - 99 Willis Road
Vaughan, Ontario
Clean & Spacious One-Bedroom Walkout in Prime Woodbridge Location!Welcome to this large ground-floor apartment in a beautifully maintained raised bungalow. Located in one of Woodbridge's most sought-after neighbourhoods, this unit offers both comfort and convenience. Just 5 minutes to Hwy 407 and under 10 minutes to Hwy 400 & 427 perfect for commuters!This bright and inviting suite features a large eat-in kitchen, a cozy living room, and a modern 3-piece bathroom. Enjoy upgraded features including pot lights, panelled walls, and a separate spacious laundry room for your exclusive use.Step directly out to a walkout patio ideal for relaxing or entertaining. Includes parking space on the driveway. Students are welcome. Tenant to pay 35% of utilities. (id:50886)
RE/MAX Millennium Real Estate
204 Fernwood Crescent
Hamilton, Ontario
Beautifully Renovated Brick Bungalow with In-Law Suite on Hamilton’s East Mountain - Welcome to this move-in-ready gem nestled in a sought-after East Mountain neighbourhood! This charming bungalow offers a spacious and modern 3-bedroom main level, plus a fully finished 2-bedroom in-law suite with a private side entrance —perfect for multigenerational living or additional space. Extensively renovated in 2019, this home has seen continuous updates, including: Stunning new main floor bathroom (2024), Updated basement flooring (2022), Backyard concrete patio (2020), Upgraded insulation (2023), New air conditioner (2025). Step inside and be impressed by the stylish main floor, featuring quartz countertops, stainless steel appliances, sleek modern finishes, and pot lights that brighten the sun-filled living area—straight out of a design magazine. The in-law suite is thoughtfully finished and offers versatile options for extended family or guests. Enjoy peace of mind with quality updates throughout, and entertain with ease in the private backyard space. Flexible closing is available — move in before the holidays and start making memories in your beautiful new home! (id:50886)
RE/MAX Escarpment Realty Inc.
396 Ashworth Road
Uxbridge, Ontario
Discover the perfect blend of rural charm and modern convenience with this exceptional 28.31-acre property, ideally located just minutes from Uxbridge and offering an easy commute to the GTA. This expansive private estate features a spacious 3,440 sq. ft. home boasting 6 bedrooms and 4 bathrooms perfect for large families, multigenerational living, or those who love to entertain.Enjoy summer days in your stunning in-ground pool, surrounded by nature and panoramic views of the rolling countryside. Approximately half of the land is cleared and thoughtfully laid out with a mix of paddocks and workable acreage ideal for equestrian use, hobby farming, or potential income opportunities. The remainder of the property is a picturesque blend of mixed bush, offering privacy, trails, and a true connection to nature. Equipped for the serious hobbyist or farmer, the property includes a 40x80 ft. Coverall building, an implement shed, and multiple horse run-ins. With two road frontages providing excellent access and exposure, this property combines functionality with exceptional curb appeal.This is a rare opportunity to own a versatile and scenic country property in a prime location. Dont miss your chance to live the rural lifestyle with all the amenities of town and city life within easy reach. (id:50886)
RE/MAX All-Stars Realty Inc.
15 Big Hill Crescent
Vaughan, Ontario
Stunning 4-Bedroom, 3 Washroom Home in a Patterson Community. With approximately 2,000 sqft of living space, 9-foot ceilings on main floor, Hardwood Floor Thru Out Main Floor, Direct Garage Access! Walk Out To Large Deck From The Kitchen With Fully Fenced Backyard; an open cozy family room with a gas fireplace; Family Size Breakfast Area; 2nd Floor Balcony. Walkout Basement. No Sidewalk, Parks 3 Cars Total! Perfect Place To Move In & Enjoy! Steps To New Community Center In Upper Thornhill Woods (Carville), Top Ranking Schools, Parks, Shops, Restaurants, Highways, Public Transit, 2 GO Stations, City Hall, Walmart, Shoppers, etc. (id:50886)
Master's Trust Realty Inc.
154 Meadowbank Road
Newmarket, Ontario
Renovators Dream in the highly sought-after Huron Heights-Leslie Valley community of Newmarket. This spacious 4-bedroom, 3-bath detached home offers over 2,300 sqft on a large irregular lot backing onto beautiful green space with direct access to walking trails, perfect for nature lovers. Surrounded by mature trees, this property offers privacy, tranquillity, and incredible potential to renovate or design your dream home. Filled with natural light with an oversized skylight, the home features a combined living and dining room, a main floor family room, and a huge kitchen with an eat-in breakfast area that comfortably seats the entire family, ideal for gatherings and everyday living. The functional main floor layout also includes convenient laundry and easy access to the double-car garage. The upper level offers four spacious bedrooms, including a primary suite with a 4-piece ensuite and walk-in closet. The lower level provides excellent potential for finishing, perfect for an in-home office, recreation room, or gym. Located in a welcoming, family-friendly neighbourhood with quiet streets, mature trees, and a strong sense of community. Close to top-rated schools, parks, walking trails, shopping, restaurants, Southlake Hospital, Highway 404, and Main Street. A rare find in Huron Heights-Leslie Valley, full of space, character, and endless potential. (id:50886)
RE/MAX Realtron Turnkey Realty
2212 - 18 Yonge Street
Toronto, Ontario
Welcome to one of downtown's finest living at 18 Yonge Street! This spacious and sun-filled 2-bedroom, 2-bathroom corner suite (w/ 1 parking and 1 locker) offers a versatile open-concept layout, just under 900sqft, of thoughtfully designed living space in one of Toronto's most dynamic neighbourhoods. The functional layout features an open-concept U-shaped kitchen with a breakfast bar, double sink, built-in microwave, and tiled flooring. Overlooking a generous dining area and bright living space, this home is ideal for both everyday comfort and entertaining. Floor-to-ceiling windows invite ample natural light throughout. A southwest facing balcony offers stunning view of the city skyline. Updated lighting fixtures add a modern touch to this move-in-ready home. Updated plumbing (KITEC-free)! Premium parking and locker near elevator entrance! Located steps from Union Station, the PATH, Scotiabank Arena, Harbourfront, St. Lawrence Market, the Financial and Entertainment Districts, to name a few! Easy access to the Gardiner Expressway to easily manoeuvre in and out of the city! This residence places Toronto's best at your doorstep. Residents of 18 Yonge enjoy premium amenities, including a 24-hour concierge, a fully-equipped fitness centre, indoor pool with hot tub, outdoor terrace, and party room. Don't miss this incredible opportunity to live in the heart of the city where space, style, and convenience come together. (id:50886)
Century 21 Leading Edge Realty Inc.
505 - 51 Harrison Garden Boulevard
Toronto, Ontario
Rarely offered, spacious and bright 1-bedroom suite in a highly sought-after Shane Baghai built mid-rise building "The Mansions of Avondale" in the prestigious Avondale neighbourhood. Featuring one of the largest and most functional one bedroom layouts in the area, this unit boasts NEW LAMINATE FLOORING throughout with TWO WALKOUTS to a private balcony overlooking the serene courtyard and Avondale Park. Large open concept kitchen with breakfast bar & BRAND NEW STAINLESS STEEL APPLIANCES. Spacious living/dining room to accommodate a full dining table. Enjoy a well-maintained, quiet building with 24-hour concierge and exceptional amenities, including an indoor pool, sauna, fitness centre, party room, and BBQ area. ALL INCLUSIVE MAINTENANCE FEES (water, heat & hydro). Unbeatable location just steps to the subway, TTC, Hwy 401, shopping, 24-hour grocery, Pharmacy, Longos, LCBO, Tim Hortons, restaurants, and entertainment. (id:50886)
Royal LePage Terrequity Realty
808 Walter Street Unit# B
Cambridge, Ontario
Welcome to 808B Walter Street, a beautifully updated semi-detached 2-story home in the heart of Cambridge. Freshly painted throughout and move-in ready, this home is the perfect blend of comfort, style, and convenience. Step inside to find luxury vinyl flooring on the main level and brand new carpet upstairs, giving the home a fresh and modern feel. The bright eat-in kitchen offers the perfect space for family meals, with sliding doors leading to a backyard deck and fully fenced yard — ideal for summer barbecues, entertaining friends, or giving kids and pets room to play. Upstairs, you’ll discover three spacious bedrooms and a 4-piece bathroom, creating a comfortable retreat for the whole family. The finished basement expands your living space with a cozy rec room, convenient laundry area, and an additional 2-piece bathroom — perfect for movie nights, a home office, or playroom. With two parking spots, modern updates, and a fantastic layout, this home truly checks all the boxes. Plus, the prime location means you’re just minutes from schools, parks, shopping, and all the amenities Cambridge has to offer. Whether you’re a first-time buyer or a growing family, 808B Walter Street is the home you’ve been waiting for! (id:50886)
Royal LePage Wolle Realty
306 - 272 Georgian Drive
Oakville, Ontario
Welcome to 272 Georgian Dr #306 an elegant boutique-style condo in the vibrant heart of Oakville's Uptown Core. This 2-bed, 2-bath residence offers 983 sq. ft. of thoughtfully designed living with soaring 9-ft ceilings and rich hardwood floors throughout. The gourmet kitchen showcases stainless steel appliances, granite counters, and a designer backsplash, blending function with modern sophistication. The generous primary suite comfortably accommodates a king-sized bed and features a walk-in closet alongside a quiet and serene ensuite your own private retreat. Outdoors, discover a rare 240 sq. ft. balcony with premium composite decking and no neighbours on either side, creating the perfect private sanctuary for fun filled gatherings with family and friends or quiet evening sunsets for you to gather your thoughts. A full detached garage adds convenience and value, while the unbeatable location places you steps from transit, dining, shopping, and every Uptown Core amenity. A refined lifestyle, in one of Oakville's most desirable communities, awaits. (id:50886)
Royal LePage Burloak Real Estate Services
2418 Wasaga Drive
Oakville, Ontario
Premium End Unit/Extra Windows/Extra Bright! Joined Only At The Garage. Loads Of Upgrades/Extended Kitchen/Upgrade Cabinets/Stone Counters/Backsplash. Boxed Ceiling In Great Rm/Potlights/Stone Fp Surround, 9 Ft Ceilings. Prof Fin Bsmnt/Hardwd On Subfloor/HighCeilings. French Doors Out To The Private Yard. Surround Sound Sys T/O Home & Outside. 2421 SqFt Built By Fernbrook. (id:50886)
RE/MAX Realty Services Inc.
2702 - 2181 Yonge Street
Toronto, Ontario
*NOT LISTED FOR A BIDDING WAR - OVER 1220 SQUARE FEET OF TOTAL LIVABLE SPACE* Welcome to Quantum South by Minto. This large corner 2-bed/2-bath unit has a very desirable south-east exposure with TWO private balconies, no wasted space and floor-to-ceiling windows throughout = excellent natural light and sweeping midtown skyline and lake views. Perfect split bedroom floor plan, ideal for end-users/downsizers wanting real space! Proper foyer, full-size living & dining space. Primary bedroom w/ 4-pc ensuite + double closet; second full bath; in-suite laundry, with parking and locker. Amenities include 24/7 concierge, large indoor pool, sauna, gym, party/meeting rooms, theatre, guest suites and visitor parking. Prime Yonge & Eglinton location, steps to Eglington subway, groceries, parks, gyms, and dining within minutes. Schools nearby: Eglinton Jr PS, Hodgson MS, North Toronto C.I. You can't beat this price for the location! (id:50886)
RE/MAX Wealth Builders Real Estate
178 Guelph Avenue
Cambridge, Ontario
Welcome to this beautifully restored 2.5-story century home in the heart of sought-after Hespeler. This 4-bedroom, 3-bath residence has been completely renovated from top to bottom with no expense spared—blending timeless century charm with modern design and convenience. From the moment you step inside, you’ll notice the abundance of natural light pouring into every room. The main foyer greets you with elegant tile flooring that flows seamlessly into the kitchen, while the living and dining rooms feature new vinyl flooring that adds a warm, stylish contrast. The main floor is thoughtfully laid out with a full-sized living area, a spacious dining room, and direct access from the kitchen to your back deck—perfect for both everyday living and entertaining. Upstairs, you’ll find three generously sized bedrooms, two updated bathrooms, and the convenience of upstairs laundry. The finished attic provides an additional 600 sq. ft. of versatile living space—ideal for a cozy family movie room, a private guest suite, home office, or yoga studio. Step outside and fall in love with the 180-ft deep lot, featuring a large newer deck with built-in hot tub and gazebo, a beautifully landscaped yard, and an oversized detached 2-car garage. Located within walking distance to downtown Hespeler, you’ll enjoy local shops, dining, breweries, and scenic trails perfect for walking or biking. Plus, with easy access to Cambridge, Kitchener-Waterloo, and Guelph, commuting is a breeze. This one-of-a-kind century home truly offers the perfect balance of character, luxury, and convenience. Don’t miss the chance to make it yours! (id:50886)
Shaw Realty Group Inc. - Brokerage 2
520 Markay Common
Burlington, Ontario
This brand-new custom-built Bateman Model (2,535 sq.ft. + 720 sq.ft. finished lower level) is part of an exclusive collection of homes by Markay. With its counterpart next door also available, this is an exceptional opportunity to secure one of these residences in sought-after South Burlington. The home showcases 9' smooth ceilings on both the main and upper levels, heightened interior doors, hardwood flooring, and oak staircases with wrought iron pickets. A chef-inspired kitchen with quartz countertops anchors the open-concept design, while spa-like bathrooms and elegant details are featured throughout. The fully finished lower level extends the living space with a recreation room, full bath, and flexible office/bedroom-[perfect for guests, in-laws, or a private work-from-home setup. Set on a private road just steps from the waterfront, trails, and Joseph Brant Hospital, Bellview by the Lake blends luxury living with a coveted lifestyle location. Don't miss this rare chance to call one of these Bateman models your own. (id:50886)
Sotheby's International Realty Canada
8 Sierra Crescent
Halton Hills, Ontario
Welcome to 8 Sierra Crescent a stunning end-unit townhome that feels just like a semi, only attached at the garage! Built in 2017 and offering over 1,800 sq.ft. of stylish, functional living space plus a beautifully finished basement. The bright open-concept main floor features large windows, hardwood flooring, and a spacious kitchen with stainless steel appliances and ample cabinetry. Upstairs offers 3 generous bedrooms, including a primary suite with walk-in closet and ensuite bath. The professionally finished basement provides additional living space perfect for a family room, home gym, or office. Situated in a highly sought-after family-friendly neighbourhood, walking distance to the Gellert Community Centre, schools, parks, trails, and places of worship. This home truly blends comfort, modern living, and convenience in the heart of Georgetown! (id:50886)
Royal LePage Real Estate Associates
99 Robson Unit# 203
Leamington, Ontario
Welcome to Riviera Towers, Spacious 2 bedroom condo with 2 full baths, in suite laundry Loads of spacious living on one floor. Ideal location across from the marina, lake and walk way. Buyer to verify all information. Condo fees of $652.66. Status Certificate available with healthy reserve fund, view the lake from your spacious balcony, updated furnace, underground parking, secure entrance, party room and gym! (id:50886)
Century 21 Local Home Team Realty Inc.

