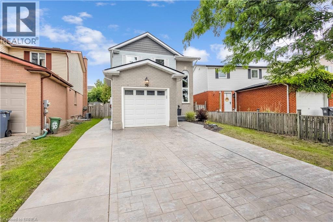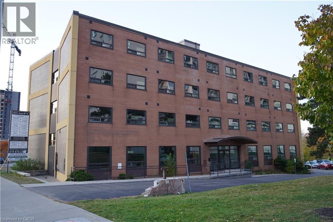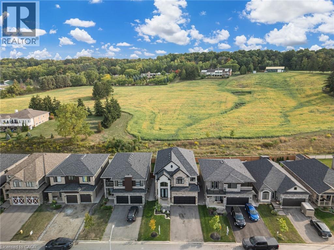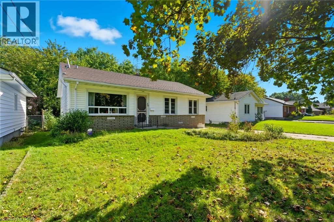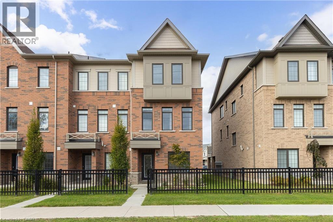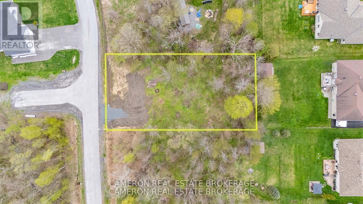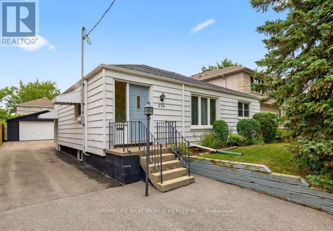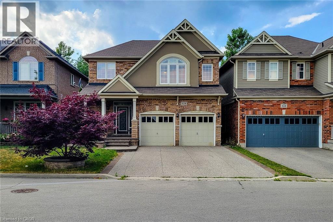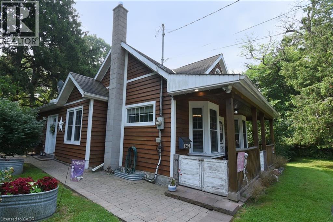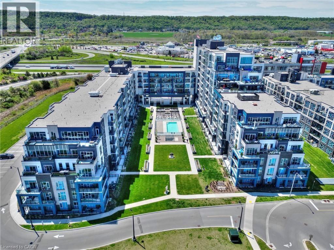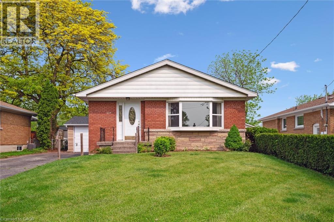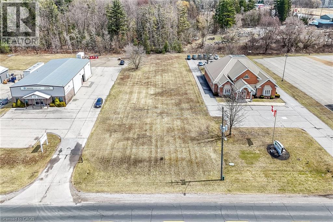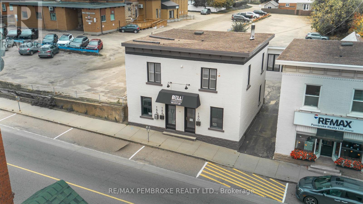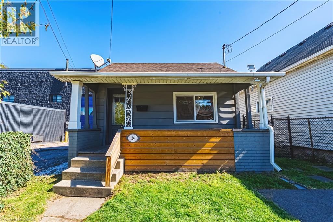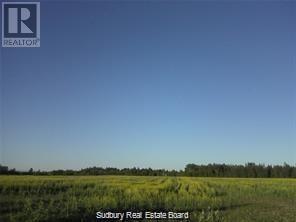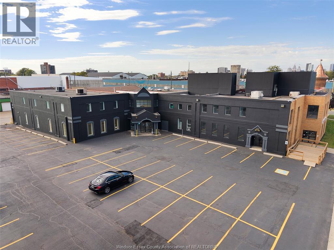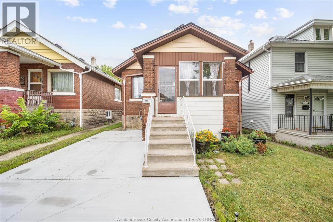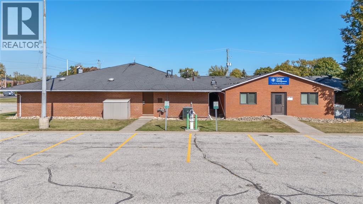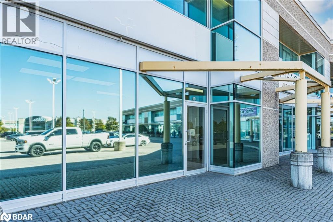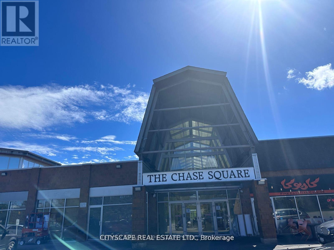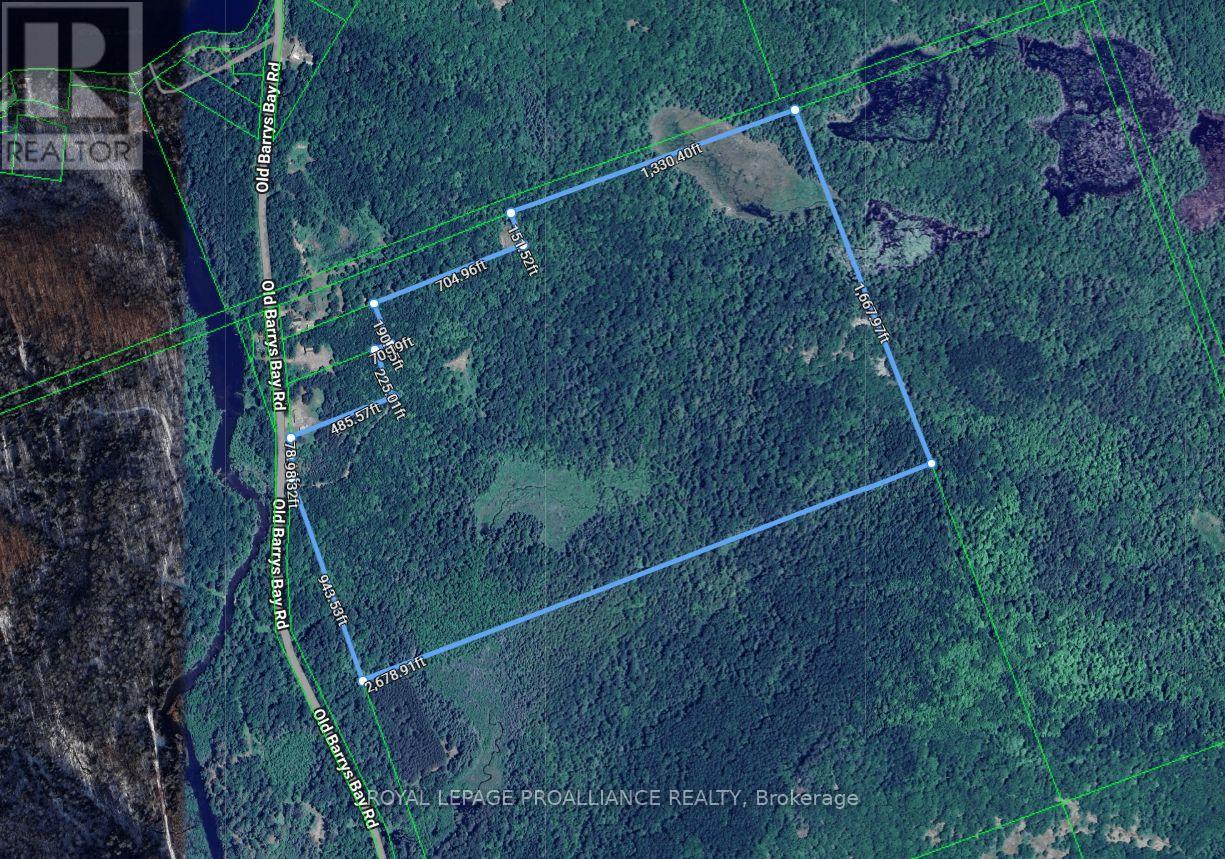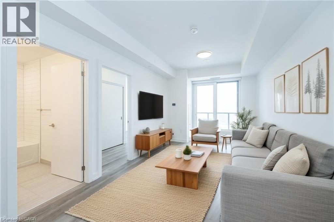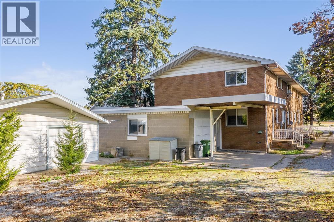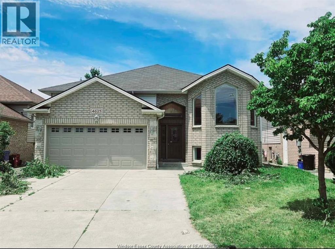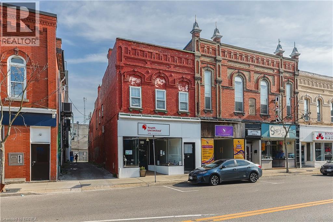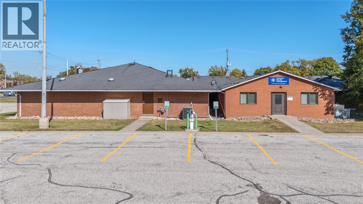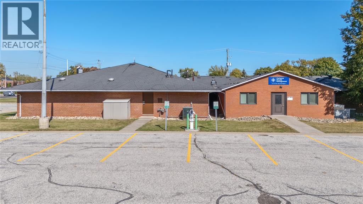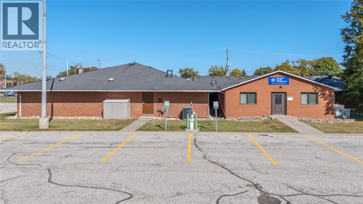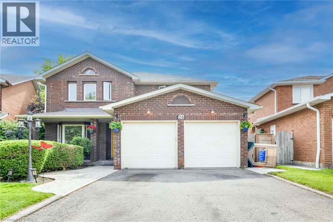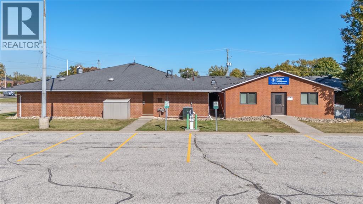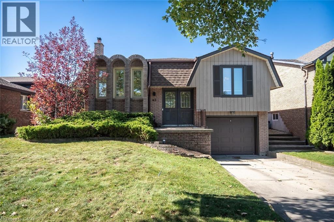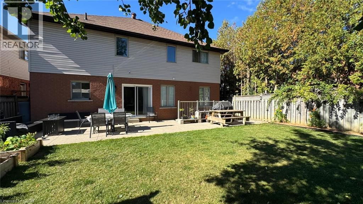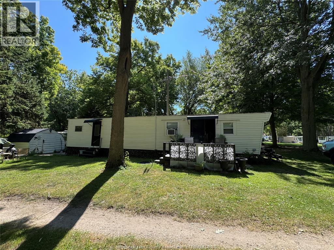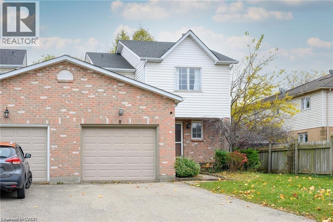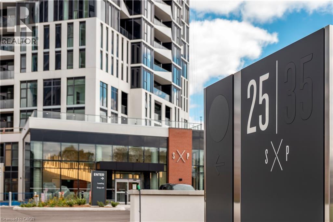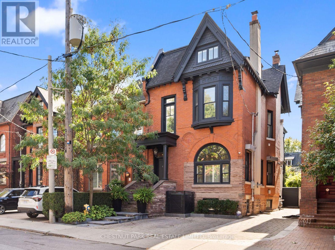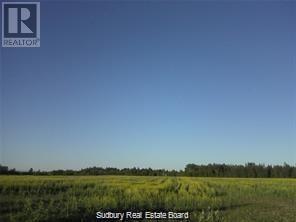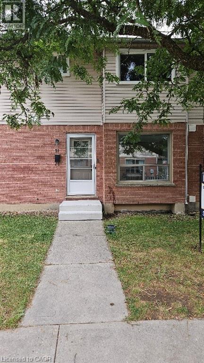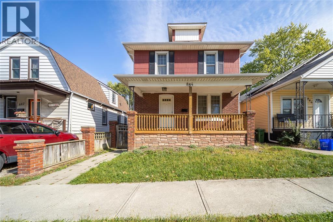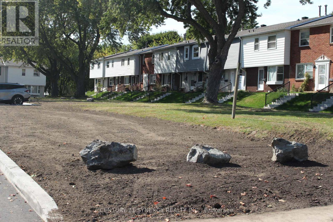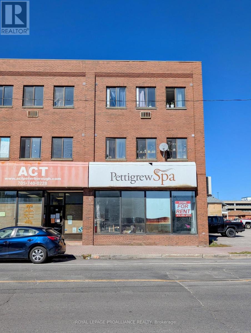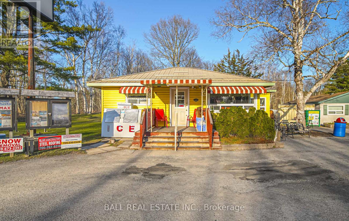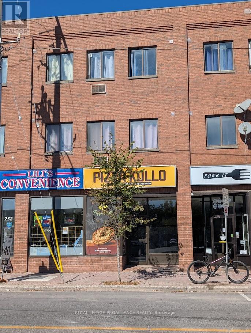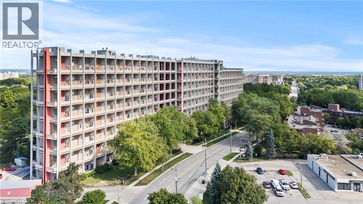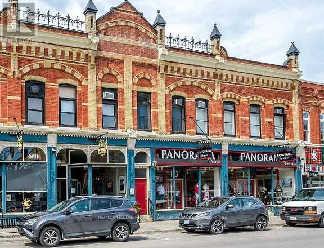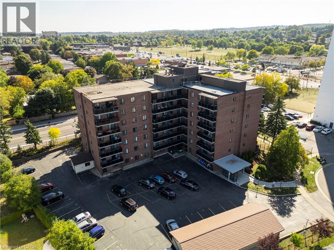79 Gardiner Drive
Bradford West Gwillimbury, Ontario
Stunning and spacious bungalow offering elegant living with exceptional functionality! This beautifully maintained home features 2+1 bedrooms, a dedicated office, and rich hardwood floors on the main level, creating a warm and welcoming atmosphere. The formal dining room is a true showpiece, adorned with decorative columns and detailed crown moulding that elevate the space with timeless sophistication perfect for hosting family dinners or formal gatherings. Enjoy the ease of open-concept living in the heart of the home, where the kitchen, eat-in area, and family room flow seamlessly together. The kitchen offers generous cabinetry and workspace, while the cozy fireplace in the family room invites you to unwind in comfort and style.The principal bedroom is a serene retreat, complete with a private ensuite for added privacy. A second spacious bedroom, a hallway bathroom, and a large walk-in pantry provide thoughtful convenience and ample storage for busy households. Downstairs, the fully renovated walk- out basement impresses with in-law suite potential and excellent additional spaces. It features a stylish wet bar, two large recreation areas ideal for media room, games room or fitness area. An additional bedroom, a bathroom, a gas fireplace, and an oversized laundry room add to the endless possibilities of this bright spacious lower level. Step outside to a maintenance-free backyard oasis, perfect for relaxing or indulging your green thumb. Enjoy comfort and shade under the remote-controlled awning, making this outdoor space ideal for all of those special gatherings with family and friends. Located in a quiet, desirable neighbourhood, this home offers the perfect blend of style, space, and practicality ideal for families, professionals, or multi-generational living.A true gem! Move in-ready and not to be missed! (id:50886)
RE/MAX All-Stars Realty Inc.
50 Walman Drive
Guelph, Ontario
Welcome to 50 Walman Drive, a beautifully updated home in a desirable Guelph neighbourhood. Offering 3 bedrooms and a full 4-piece bathroom on the upper level, plus a fully finished basement with a 4th bedroom, den, 3-piece bathroom, and laundry, this property is designed to meet the needs of today’s families or a perfect investment opportunity. The main level features a bright and spacious layout with a large living room, formal dining area, and a modern galley kitchen that has been thoughtfully updated with abundant storage, generous counter space, stainless steel appliances and quality finishes. Upstairs, each bedroom is well-sized with natural light, while the lower level provides excellent flexibility for guests, a home office, or multi-generational living. Outside, the curb appeal is unmatched with a new driveway, front walkway, and porch, all complemented by professional landscaping and a fully insulated single car garage. The fully fenced backyard offers privacy and relaxation, complete with a brand-new deck ideal for entertaining, gardening, or simply enjoying the outdoors. This move-in-ready home combines style, function, and peace of mind with updates throughout. Conveniently located near schools, parks, trails, shopping, and major amenities, 50 Walman Drive is an excellent opportunity to own a family-friendly home in a sought-after area of Guelph. (id:50886)
RE/MAX Twin City Realty Inc
824 King Street W
Kitchener, Ontario
Rare offering in the heart of Kitchener! 824 King Street West is a 35-unit, four-story residential building currently undergoing a complete transformation. Featuring 27 one-bedroom and 8 two-bedroom units, this prime asset offers investors the chance to step in mid-renovation and customize the final finishes. All units are being upgraded with brand new windows, modern kitchens and bathrooms, new appliances, stylish fixtures, in-suite laundry, individual heat pumps, and contemporary flooring throughout. This 26,000 sq ft building sits on just under an acre of high-demand land, offering 72 outdoor parking spaces—a true competitive advantage downtown. Building upgrades include new electrical systems (36 individual panels + 8 mains), new main drains and unit main plumbing lines have been run to each unit, vents, new rooftop make-up air units for energy efficiency, and a state-of-the-art fire alarm system. Major infrastructure work has already been invested. Situated between Uptown Waterloo and Downtown Kitchener, this unbeatable location places residents steps from Grand River Hospital, the ION Light Rail, Kitchener GO Station, and top employers like Google, Communitech, Oracle NetSuite, and the University of Waterloo Health Sciences Campus. Residents will also love the Iron Horse Trail connection to Victoria Park and Waterloo Park. With land scarcity and luxury high-rises reshaping the downtown core, 824 King Street West is positioned for tremendous appreciation. This is your chance to own a major asset in one of Canada's fastest-growing innovation corridors. Take advantage of this high-demand, high-growth opportunity! (id:50886)
Real Broker Ontario Ltd.
3978 Highland Park Drive
Beamsville, Ontario
This exceptional residence combines timeless elegance with modern luxury, offering 4 bedrooms, 3 bathrooms and a spacious layout ideal for relaxed family living and stylish entertaining. Step inside the impressive foyer, where oversized Carrara Mare porcelain tiles, detailed wainscoting, and a sparkling three-tier crystal chandelier. Expansive ceilings, 8-foot interior doors, and wide-plank engineered oak flooring elevate the sense of openness and flow. Double French doors reveal a flexible space ideal for a private office, playroom, or formal dining. At the center of the home, the gourmet kitchen is a true showpiece—featuring solid wood cabinetry, full-slab Italian porcelain countertops, and an eye-catching backsplash. The oversized 8' x 5' island and discreet walk-in pantry seamlessly combine beauty and functionality. The adjoining open-concept living area is bathed in natural light, complete with a sleek electric fireplace and built-in surround sound for an inviting atmosphere. Upstairs, the luxurious primary suite offers a spa-inspired 5-piece ensuite with dual vanities, his-and-hers shower heads, and a Carimali waterfall feature surrounded by stunning Bianco Stone porcelain. Two additional bedrooms with walk-in closets, plus convenient bedroom-level laundry, ensure comfort and practicality. The backyard is designed for effortless entertaining with stylish stonework, and complete privacy with no direct neighbours. Perfectly situated just minutes from Niagara’s renowned wineries, scenic walking trails, and picturesque parks, this home delivers the ultimate in refined living. (id:50886)
Exp Realty Of Canada Inc
36 Woodelm Drive
St. Catharines, Ontario
This charming bungalow offers a world of opportunity in a fantastic St. Catharines neighbourhood. With 3+1 bedrooms, 2 full bathrooms, and over 1,800 sq ft of finished living space, it’s a perfect fit for first-time homebuyers looking to grow, investors seeking rental potential, or flippers ready for their next project. Inside, you’ll find a bright and functional layout with generous room sizes, including a cozy living area and an eat-in kitchen. The lower level is fully finished with a separate entrance, a spacious rec room, additional bedroom, full bathroom, and laundry area — making it ideal for extended family living or future suite potential. Set on a 60x130 ft lot, the home includes a detached garage and ample parking, plus a large backyard for outdoor enjoyment. Located just minutes from shopping, schools, public transit, and with easy access to the QEW, it’s a location that checks all the boxes. Whether you’re settling into your first home or looking for a smart investment, 36 Woodelm Drive is full of potential. (id:50886)
RE/MAX Escarpment Golfi Realty Inc.
8317 Mulberry Drive Unit# 35
Niagara Falls, Ontario
DESIRABLE SOUTH END LOCATION! This beautiful brick 3-storey, end unit townhouse is move in ready. Only 5 years young, this home features a bright & open layout with 3 bedrooms + office/den, 2.5 baths, single car garage plus carport and an oversized balcony. Main floor offers front & rear access doors, office/den, laundry room, storage and garage access. Second level features 9’ ceilings highlighting a spacious family room with big & bright windows, 2-piece powder room, eat-in kitchen with island seating, spacious dining area and wall to wall sliding doors to your 150 sqft elevated deck. Third floor also offers 9’ ceilings with 3 bedrooms and 2 bathrooms including a private 3-piece ensuite with shower. All kitchen appliances plus stackable washer & dryer included. Quick & easy access to Niagara Square and the Costco shopping centre, banking, groceries, pharmacies, restaurants and the upcoming South Niagara Hospital. Close to the Boys & Girls Club, Community Centre, schools, parks, trails & more. Convenient access to the QEW highway to Toronto and Fort Erie/USA. (id:50886)
RE/MAX Niagara Realty Ltd.
14 Primerose Lane
South Stormont, Ontario
BEAUTIFUL VACANT BUILDING LOT! Looking to potentially build your dream home in a quiet family neighbourhood? This gorgeous treed lot has been recently prepped, features an entrance complete with a culvert and offers the future ability to connect to services such as Municipal Water, Natural Gas + High Speed Internet. Ideally situated between Cornwall and Long Sault in the Lakeside Heights Subdivision within walking distance to the St Lawrence River, the Waterfront Trail and the Lost Villages Museum with easy access to the Highway 401. Buyer(s) to satisfy themselves that the necessary services are available and that the property is zoned in final and binding form under the relevant zoning bylaws and official plan to permit the development and/or use of the property for their intended purpose(s). Sellers require SPIS signed & submitted with all offer(s) and 2 full business days irrevocable to review any/all offer(s). (id:50886)
Cameron Real Estate Brokerage
274 Elmwood Avenue
Toronto, Ontario
A rare opportunity in the heart of sought after Willowdale East. The Main Floor of this solid detached home for rent. Perfectly positioned among tree-lined streets and Surrounded by custom homes, walking distance to top-ranked schools: Hollywood Public School, Bayview Middle School, Earl Haig Secondary, transit, parks, and Bayview Village, Easy access to HWY 401 & 404/ DVP. Tenants need to share 2/3 of all utilities. (id:50886)
Homelife New World Realty Inc.
128 Montreal Circle
Stoney Creek, Ontario
Welcome to this spacious 2-storey detached home nestled in a quiet, family-friendly neighbourhood! Offering over 2,000 sq ft of comfortable living space, this home features a carpet-free main floor with a cozy living room complete with an electric fireplace, a separate dining room perfect for entertaining, and a bright eat-in kitchen with stainless steel appliances, tiled backsplash, ample cupboard space, and a walk-out to the back deck. The upper level boasts a large family room ideal for relaxation or play, convenient bedroom-level laundry, and three generously sized bedrooms. The primary suite includes a walk-in closet and private 3pc ensuite, while the 4pc main bath offers ensuite privilege to the other two bedrooms. The partially finished basement includes an additional bedroom, offering flexible space for guests, a home office, or recreation. Enjoy the fully fenced backyard with a deck and charming gazebo - perfect for summer gatherings. Located close to parks, Lake Ontario, the marina, and just a short drive to schools, the QEW, and all major amenities. A fantastic place to call home! (id:50886)
New Era Real Estate
662 Old Dundas Road
Ancaster, Ontario
Stunning updated home in historic Ancaster. Minutes to the Village Hiking Trails and Waterfalls. Wide plank flooring, stone fireplace, gorgeous maple kitchen with top of the line appliances. This home has so much character and charm. Beautiful setting! This is truly one of a kind! Must See!! (id:50886)
RE/MAX Real Estate Centre Inc.
16 Concord Place Unit# 439
Grimsby, Ontario
Ultra popular 1 bedroom + den suite with underground parking spot and storage locker in Grimsby on-the-lake's premier building AQUAZUL. Beautifully finished throughout with grey-tone plank flooring and glass walk-in shower. Kick back and relax on your private balcony and enjoy the resort inspired amenities including a gym, games room, party room and theatre. Locker included. (id:50886)
Royal LePage State Realty Inc.
2237 Joyce Street
Burlington, Ontario
Welcome to 2237 Joyce Street located in a family friendly quiet neighbourhood. Tremendous value in this bungalow with central core location close to schools, downtown, the Go Station and major highways. The front entrance welcomes you with freshly painted walls throughout and beautifully refinished hardwood floors. The spacious Living Room is flooded with light from oversized windows. The adjoining Kitchen features a separate Dining area perfect for family gatherings. Maple cabinetry and a custom built-in hutch offer a multitude of storage space. Three spacious Bedrooms are located on the main floor, with one bedroom featuring patio doors overlooking the backyard. The main floor 4 piece bathroom has been recently updated. The separate side entrance takes you down to the lower level which has been updated with vinyl plank flooring and pot-lights. The family room includes a kitchen area with gas line for a stove and a fan hookup connection. The spacious bedroom includes double closets with a 4 piece bathroom just down the hall. This layout offers the potential for an in-law suite, teen hangout, or look at financing incentives offered by the City of Burlington to create an Additional Dwelling Unit. The private yard backs onto a field and offers a quiet private space for children to play or adults to relax. The spacious lot includes an oversized driveway with plenty of parking options and single garage. Quick closing is available to make this your new home, it's ready to move in! (id:50886)
Royal LePage Burloak Real Estate Services
33 Park Road
Simcoe, Ontario
Ideally located, rarely offered 100’ x 350’ serviced lot located in Simcoe’s most prestigious Business park on sought after Park Road. Tremendous Opportunity to design & custom build your own building to meet your expanding business’ needs. High traffic location with great street exposure to take your business to the next level. Zoning allows for many permitted uses including MG, industrial, & commercial. Extra deep lot provides ample parking & planning ease. Extensive planning applications have been completed & Seller is willing to provide the Buyer with environmental report, site plan application submission fee, environmental impact study, tropical site plan, & recent appraisal (2025). Everything has been completed to allow for you to provide your design & application. Simcoe is a rapidly expanding town from a residential, commercial, & industrial aspect. Easy commute to Brantford, 403, 401, & GTA. Ideal investment & location for multiple business avenues! (id:50886)
RE/MAX Escarpment Realty Inc.
186 Pembroke Street E
Pembroke, Ontario
Prime Commercial Building for Sale - Turn-Key and Fully Renovated! Ideally located on Pembroke St. E, just steps from downtown, this beautifully updated commercial property offers exceptional visibility and convenience surrounded by long-established neighbouring businesses. The main level has been fully modernized within the past three years and features a professional layout with multiple private offices, a bright open bull pen, a large conference room, kitchen/staff area, and additional storage space in the basement. Adding excellent value and income potential, the upper level features a fully renovated2-bedroom apartment with its own private entrance, currently rented for $2,380/month. The property also includes 10 dedicated parking spaces-a rare advantage for a central Pembroke location. This turn-key investment offers flexibility for both owner-occupiers and investors seeking a modern, low-maintenance commercial building with a strong residential component and steady rental income. (id:50886)
RE/MAX Pembroke Realty Ltd.
24 Rowanwood Street
Hamilton, Ontario
Welcome to 24 Rowanwood Street, a cozy updated bungalow offering modern finishes and a large backyard. Featuring 3 bedrooms, 1-car parking, and a host of stylish upgrades completed in 2022—including new cabinets, quartz countertops, laminate flooring, stainless steel appliances, a main floor washer and dryer, and a refreshed bathroom—this home is move-in ready and perfect for first-time buyers, downsizers, or investors. Located in the vibrant Crown Point North neighbourhood, you’ll enjoy being close to an abundance of amenities, including grocery stores, shopping centres, and quick access to the QEW. Just minutes away from The Centre on Barton and the trendy Ottawa Street Shopping District, you’ll have everything from boutiques and cafés to restaurants and services right at your doorstep. Don’t miss the chance to own this charming home in one of Hamilton’s most convenient and growing communities. Let’s get moving! (id:50886)
RE/MAX Escarpment Realty Inc.
Lot 4 Mckenzie Road
Chelmsford, Ontario
29.73 acres of land zoned RURAL, having a frontage of 203.31 meters (667 feet). Property is minutes away from the Chelmsford Gold Course and amenities in Chelmsford. Property may be subject to HST which is to be verified by the buyers severance costs of $59,504 are in addition to the purchase price. Property is in the process of being severed. (id:50886)
RE/MAX Crown Realty (1989) Inc.
1501 Howard Avenue Unit# 105
Windsor, Ontario
Unlock a premium leasing opportunity at 1501 Howard Avenue, Unit 105, nestled in Windsor's evolving commercial core – claim your stake in the exciting rebranding of this storied historical building, transforming into a premier destination for professional excellence and innovation! As a main-floor unit facing north directly onto the expansive parking lot with effortless access to the building's main entrance, this fully furnished, move-in-ready office suite delivers superior visibility and convenience on bustling Howard Avenue, perfect for businesses ready to expand. Encompassing a sprawling 3,505 sq ft with soaring high ceilings that foster a bright, expansive work environment, it's expertly configured for productivity, boasting multiple private offices, a professional board room for strategic sessions, a handy kitchen, and a private washroom – tailor-made for professional services like legal practices, consulting firms, tech ventures, or healthcare providers that have outgrown cramped quarters and seek a polished upgrade. Enjoy abundant on-site parking for employees and visitors alike, ensuring hassle-free arrivals in this high-traffic locale. Positioned amid powerhouse neighbors such as Starbucks, Shoppers Drug Mart, and diverse retail outlets that energize the area with constant activity and synergy. With simple connectivity to key roadways, commuting and client meetings are effortless. Commercially zoned and equipped for immediate occupancy, complete with high-end furnishings – embrace a sophisticated space poised for your team's growth and success! Call Andrew MacLeod Sales Representative @ 519-300-7093 for a private showing before its gone! (id:50886)
Jump Realty Inc.
686 Mckay Avenue
Windsor, Ontario
Opportunity is knocking in west Windsor at 686 McKay! A well maintained brick bungalow awaits its new owners. Whether you are a first time home buyer entering our dynamic market or an investor looking to start or expand your portfolio; this opportunity is for you! Featuring 2 + 2 bedrooms, 2 full updated baths, fully finished basement a brand new front driveway! Live & rent with close proximity to UoW and easy access to the bridge and the tunnel for a quick commute. Nothing to do but move in! Furnace/AC 22’, roof 24’. Fully fenced backyard offers ample amount of outdoor space. Nice curb appeal and an enclosed porch. Call listing agent today to make this place YOURS! (id:50886)
RE/MAX Care Realty
2109 London Line Unit# 40
Sarnia, Ontario
Beautifully Updated Professional Office Space! Step into a bright, modern office designed to impress clients and support productivity. This updated commercial building features a secure entry system, inviting waiting area, and multiple private offices perfect for professionals or small businesses. Enjoy the convenience of on-site parking and a well-maintained property-all with CAM fees included in the rent. Rent is plus HST and internet. A professional, turnkey space that's ready for your business to thrive! (id:50886)
Exp Realty
102 Commerce Park Drive Unit# 10b
Barrie, Ontario
BRIGHT, PROFESSIONAL OFFICE SPACE WITH OUTSTANDING EXPOSURE IN A WELL-ESTABLISHED BUSINESS HUB! Set in Barrie’s bustling Commerce Park industrial area, this professional upper-level office space offers outstanding visibility on both Commerce Park Drive and Bryne Drive, surrounded by thriving businesses that draw steady traffic. The modern two-storey building showcases expansive front windows that fill the space with natural light, creating an inviting atmosphere for clients and staff alike. Spanning approximately 908 square feet, this flexible layout includes three offices that can be leased individually or combined, ideal for medical, health, or professional services. A kitchenette and bathroom add convenience, while ample on-site parking ensures easy accessibility for employees and clients. With Highway 400, Mapleview Drive, restaurants, shops, and other thriving businesses just moments away, this is an exceptional opportunity to elevate your business presence in one of Barrie’s most active and high-traffic commercial corridors. (id:50886)
RE/MAX Hallmark Peggy Hill Group Realty Brokerage
22 - 1675 The Chase Road
Mississauga, Ontario
Welcome to an exceptional opportunity in the heart of Central Erin Mills, surrounded by multi-million dollar homes and thriving businesses. This beautifully renovated office condo features 5 individual offices, each with modern glass walls and doors, abundant natural light, and high ceilings, creating a bright and professional atmosphere. Located in a well-maintained indoor commercial mall with ample free parking for clients, this unit is ideal for law firms, mortgage brokerages, real estate offices, medical specialists, or professional services seeking a prime location in Mississauga. Close to Credit Valley Hospital, Erin Mills Town Centre, and with easy access to Hwy 403 & 401, this is the perfect location to elevate your business presence. (id:50886)
Cityscape Real Estate Ltd.
732 Old Barry's Bay Road
Madawaska Valley, Ontario
Welcome to your private escape in the heart of Kaszuby, a region celebrated for its natural beauty, heritage, and peaceful surroundings. This extraordinary 93-acre property features a pristine landscape of untouched forest, where towering white pines, many over 200 years old, predating Confederation, stand as living landmarks of Canadian history. A natural creek meanders through the property, creating a tranquil setting for exploration and relaxation. Enjoy your own private trail network or connect directly to nearby public ATV and snowmobile trails. Just a short walk away, you'll find the scenic Crooked Slide Park and nearby public beach on Wadsworth, ideal for enjoying all four seasons outdoors. Zoned Rural, this property offers plenty of possibilities, with several potential building sites located conveniently close to the road while preserving the natural landscape and mature forest. A driveway is already in place, and hydro is available along the paved, municipally maintained year-round road. Located only minutes from Barry's Bay, the hospital, and shopping, this is the perfect balance of accessibility, privacy, and pure wilderness. Whether you envision a country home, a family retreat, or simply wish to own a piece of Ontario's natural heritage, this property is truly one of a kind. This property is under managed forest agreement. M.N.R (id:50886)
Royal LePage Proalliance Realty
15 Wellington Street S Unit# 907
Kitchener, Ontario
Welcome to Station Park – where modern living meets unmatched convenience in the heart of downtown Kitchener. With $$$$ on upgrades, this 1-bedroom, 1-bath residence comes with underground parking and puts you steps from Google, the School of Pharmacy and Medicine, the future MedTech Hub, CommuniTech, KPMG, and countless restaurants, cafés, and shops. With the LRT and GO Train at your doorstep, the entire city and region are within easy reach. Station Park is known for offering some of the most impressive amenities in the region. From a fitness studio with yoga space, hydrapool and hot tub, to an ice rink, bowling alley, arcade hall, jam room, amphitheater, party room, outdoor work pods, and even on-site dining, retail, and groceries—you’ll never run out of ways to work, play, or unwind right at home. Inside the unit, you’ll find contemporary finishes including stainless steel appliances, quartz countertops, an island with breakfast bar seating, in-suite laundry, and a bright open-concept living space that flows out to your own private balcony. The spacious bedroom features large windows, blackout curtains, and a cheater ensuite for both function and style. Internet is included in the condo fees. Don’t miss the chance to experience a vibrant, connected lifestyle at Station Park—downtown living at its very best. (id:50886)
Royal LePage Wolle Realty
3027 Walker Road
Windsor, Ontario
For Lease:Stretching from Walker Rd in the front to Turner Rd in the back, with existing access. Steps to EC Row Expressway, bus stops and direct 10 minute drive to new Battery Plant. 4-unit townhouse; each unit with approximately 1036 sqf above grade and 500 sqf private basement which has laundry, kitchen, bedrooms, living area, storage. The End unit has an additional 2pc bath on main floor and attached 1½ car garage with basement entrance. landlord pay only for water and tenants pay all other. (id:50886)
RE/MAX Care Realty
4625 Bunker Avenue Unit# Upper
Windsor, Ontario
Double Garage #Main level House available for Lease in a highly desirable neighbourhood of South Windsor. 3 Bedroom, 2 bath, Living room, Kitchen with granite countertops. Patio doors leading to the deck & good size backyard. This house is close to all amenities including great school Talbot Trail, Saint Clair collage, Ambassador bridge & University of Windsor. Rent 2400 + 60% of utilities. Minimum 1 year Lease. First & Last month rent. Credit check. Employment history & reference check required. Call for further information. (id:50886)
Royal LePage Binder Real Estate
14 Robinson Street
Simcoe, Ontario
NEW PRICE & PRICED TO SELL!! ATTENTION INVESTORS - THIS MIXED USED TRIPLEX IS ONE PROPERTY YOU DON’T WANT TO MISS! UNBEATABLE VALUE + POTENTIAL in this FULLY TENANTED* COMMERCIAL/RESIDENTIAL building located in the bustling downtown core of Simcoe. Centrally located next door to RBC, very desirable location and end building unit. This is your opportunity to own 1 STOREFRONT and 2 APARTMENTS in the heart of town. This well-kept 2-storey mixed-use property offers a large main floor retail space with expansive street-facing windows for maximum visibility. Upstairs, you’ll find two income-generating residential units: a 1-bedroom and a 2-bedroom apartment. Benefit from high foot traffic, excellent street exposure, and separate gas, hydro, and water meters for each unit. Minimum 24+ Hrs for viewings! (id:50886)
RE/MAX Twin City Realty Inc.
2109 London Line Unit# 14
Sarnia, Ontario
Beautifully Updated Professional Office Space! Step into a bright, modern office designed to impress clients and support productivity. This updated commercial building features a secure entry system, inviting waiting area, and multiple private offices perfect for professionals or small businesses. Enjoy the convenience of on-site parking and a well-maintained property-all with CAM fees included in the rent. Rent is plus HST and internet. A professional, turnkey space that's ready for your business to thrive! (id:50886)
Exp Realty
2109 London Line Unit# 21
Sarnia, Ontario
Beautifully Updated Professional Office Space! Step into a bright, modern office designed to impress clients and support productivity. This updated commercial building features a secure entry system, inviting waiting area, and multiple private offices perfect for professionals or small businesses. Enjoy the convenience of on-site parking and a well-maintained property-all with CAM fees included in the rent. Rent is plus HST and internet. A professional, turnkey space that's ready for your business to thrive! (id:50886)
Exp Realty
2109 London Line Unit# 23
Sarnia, Ontario
Beautifully Updated Professional Office Space! Step into a bright, modern office designed to impress clients and support productivity. This updated commercial building features a secure entry system, inviting waiting area, and multiple private offices perfect for professionals or small businesses. Enjoy the convenience of on-site parking and a well-maintained property-all with CAM fees included in the rent. Rent is plus HST and internet. A professional, turnkey space that's ready for your business to thrive! (id:50886)
Exp Realty
26 Dundalk Crescent
Brampton, Ontario
Welcome to 26 Dundalk Crescent — where luxury meets lifestyle on one of Heart Lake West’s most desirable crescents. This rarely offered 5-bedroom ravine-side stunner is fully loaded with everything you’ve been searching for — and more. Backing onto untouched greenspace, with no neighbours behind, Heated salt water pool where your backyard oasis awaits. Nearly 3,000 sq ft above grade + fully finished basement that equals more living space with endless potential: in-law suite, guest zone, home gym or income helper. Open-concept kitchen with granite counter tops, breakfast bar, and walkout to deck. Family room with fireplace and hardwood throughout. 5 large bedrooms and 4 total bathrooms offers room for the whole crew. Main floor laundry, plenty of storage, tons of natural light. This is your chance to own a premium lot & pool home without overpaying. Move in and start living your best life in one of Brampton’s most established communities. Minutes to Hwy 410, top schools, parks, trails, Trinity Mall, Heart Lake Conservation, and more. Book your showing today! (id:50886)
Pay It Forward Realty
2109 London Line Unit# 9
Sarnia, Ontario
Beautifully Updated Professional Office Space! Step into a bright, modern office designed to impress clients and support productivity. This updated commercial building features a secure entry system, inviting waiting area, and multiple private offices perfect for professionals or small businesses. Enjoy the convenience of on-site parking and a well-maintained property-all with CAM fees included in the rent. Rent is plus HST and internet. A professional, turnkey space that's ready for your business to thrive! (id:50886)
Exp Realty
45 Amberwood Street
Stoney Creek, Ontario
Dream home alert! Fall in love with this completely move-in ready and beautifully upgraded bungalow offering over 2,300 square feet of finished living space. Thoughtfully designed inside and out, this home delivers style, comfort, and a backyard oasis with an inground pool that any family will appreciate. The main floor features a bright and spacious living area with laminate flooring, pot lights, and fresh paint, seamlessly connecting to the formal dining room enhanced with elegant wainscoting. The updated kitchen boasts stone countertops, timeless white cabinetry, stainless steel appliances, and generous storage. The primary bedroom includes a double-door closet and an updated ensuite with stone counters, designer fixtures, and hardware. Two additional well-sized bedrooms share the main level, offering flexibility for family and guests. The lower level is designed for gathering, with a generous recreation area complete with a wood-burning fireplace framed by a classic brick surround and a built-in wet bar. This level also features a full three-piece bathroom, laundry room, interior garage access, and a separate entrance with a walk-up to the backyard—ideal for in-laws or extended family. Step outside to your private retreat, where an inground pool, cabana, hot tub, and wood-burning pizza oven create the ultimate space for relaxation and entertaining. Set in a fantastic neighbourhood with excellent schools, parks, and convenient access to amenities, this home is truly an exceptional find. (id:50886)
RE/MAX Escarpment Realty Inc.
59 Bridgeport Crescent Unit# Bsmt
Ancaster, Ontario
Welcome to this bright and spacious 2-bedroom, 1-bathroom basement apartment, thoughtfully designed for comfort and convenience. Featuring a private walk-up entrance, this freshly painted unit boasts brand new flooring and modern pot lights updated in 2025, creating a warm and inviting atmosphere throughout. Enjoy the ease of a central vacuum system, added peace of mind with a property security system, and the bonus of a cold room for extra storage. Tenants will also have access to a shared backyard, perfect for relaxing outdoors, along with plenty of street parking right in front of the property. Ideally located within walking distance to two elementary schools and just minutes from Redeemer University, this home is situated in a desirable neighbourhood close to everyday amenities. Clean, spacious, and move-in ready, this apartment is available immediately (id:50886)
Royal LePage State Realty Inc.
445 County Road 50 East Unit# 4
Essex, Ontario
MOVE IN AND ENJOY THIS FURNISHED 2 BEDROOM, 1 BATHROOM 50FT MOBILE-HOME/COTTAGE IN RAVINE COTTAGES, A SEASONAL, FAMILY-OWNED 55+ PARK ON THE SHORES OF LAKE ERIE. THIS HOME FEATURES UPDATED FLOORING, PAINT AND BLINDS, A BRIGHT KITCHEN, AND A LIVING ROOM WITH AN ELECTRIC FIREPLACE. THERE IS A WINDOW AIR CONDITIONER AND A WALL FURNACE (THE CURRENT OWNER HAS NOT USED THE FURNACE, RELYING ON THE FIREPLACE IF EVER NEEDED). SIT BACK AND ENJOY THE LARGE SUNDECK, HAVE A BONFIRE IN THE FIRE PIT AND THERE'S A SHED FOR ADDITIONAL STORAGE. RELAX AMID NATURE WITH A SANDY BEACH, AN INGROUND POOL, AND A CLUBHOUSE OFFERING ACTIVITIES SUCH AS LIVE BANDS, GOLF TOURNAMENTS, BINGO, AND CARDS. LAND-LEASE/PARK FEES ARE APPROXIMATELY $4,670 FOR THE SEASON (MAY 1–OCTOBER 15), WITH AN EXTENDED SEASON AVAILABLE UNTIL OCTOBER 31 FOR $500. FEES INCLUDE WATER, TAXES, SEPTIC, AND PARK MAINTENANCE. COLCHESTER HARBOUR MARINA, BEACH, AND RESTAURANTS ARE ABOUT FIVE MINUTES AWAY, AWARD-WINNING WINERIES ARE NEARBY, AND OXLEY BEACH GOLF COURSE IS WITHIN WALKING DISTANCE. PERFECT FOR SUMMER HOLIDAYS OR FOR ANYONE LOOKING TO SPEND THE SEASON AWAY FROM THE CITY. BUYERS WILL REQUIRE PARK APPROVAL. (id:50886)
RE/MAX Preferred Realty Ltd. - 584
8 Buss Court
Thorold, Ontario
Fantastic large 3-bedroom, 3 bath, super clean Semi-Detached home located in popular Confederation subdivision in Thorold. Featuring a huge backyard and 2-tier large deck, a fully finished basement with gas fireplace and full bath with jacuzzi tub and spacious rooms. Newly renovated kitchen and large open concept, 1st floor make this rental a must see. Large private drive and garage for extra parking and storage. This property is close to Richmond St. Public school, a place of worship, and neighbourhood park. Looking for the perfect Triple A tenant. Tenant pays all Utilities - One year lease. Rental application/credit check/letter of employment. (id:50886)
Keller Williams Innovation Realty
25 Wellington Street S Unit# 909
Kitchener, Ontario
Brand new from VanMar Developments! Spacious 1 bed + den suite at DUO Tower C, Station Park. 561 sf interior + balcony. Open living/dining with modern kitchen featuring quartz counters & stainless steel appliances. Den offers ideal work-from-home flexibility as a private space with a closing glass door off the kitchen. In-suite laundry. Enjoy Station Parks premium amenities: peloton studio, bowling, aqua spa & hot tub, fitness, SkyDeck outdoor gym & yoga deck, sauna & much more. Steps to transit, Google & Innovation District. (id:50886)
Condo Culture Inc. - Brokerage 2
47 Bernard Avenue
Toronto, Ontario
Welcome to 47 Bernard Avenue, a fully renovated detached home perfectly positioned on a quiet, tree-lined street in Yorkville. Designed and reimagined by Richard Wengle, this property combines urban convenience with private amenities, including a gorgeous swimming pool, dedicated parking, and spacious modern interior. Inside, the elegant main floor has large formal rooms and 11' ceiling heights, creating an airy and sophisticated atmosphere. The heart of the home is the expansive kitchen and family room. The kitchen is equipped with marble countertops, high-end appliances, and a large central island, opening directly into the family area, which boasts a fireplace, extensive built-ins, 14' ceiling heights, and access to the backyard. Upstairs, the primary bedroom is a standout feature due to its exceptional size. It includes a private balcony, a generous walk-in closet, and a well-appointed five-piece ensuite bathroom. Three additional bedrooms and a modern bathrooms provide ample space for family or guests or home office. The finished lower level offers a versatile recreation room and significant storage space. Outside, the backyard serves as a private retreat, featuring a swimming pool and professional landscaping, perfect for relaxation and entertaining. With the best that Yorkville has to offer, known for its world-class shopping, fine dining, and vibrant cultural scene, all just a short walk from your door. This home presents a rare opportunity to enjoy a turn-key property in one of Toronto's most sought-after locations. (id:50886)
Chestnut Park Real Estate Limited
Lot 1 Mckenzie Road
Chelmsford, Ontario
23.647 acres of land zoned RURAL, having a frontage of 90 meters (295.33 feet). Property is minutes away from the Chelmsford Gold Course and amenities in Chelmsford. Property may be subject to HST which is to be verified by the buyers severance costs of $47,344 are in addition to the purchase price. Property is in the process of being severed. (id:50886)
RE/MAX Crown Realty (1989) Inc.
595 Third Street Unit# 51
London, Ontario
This recently renovated 3-bedroom, 1.5 bath homme is a perfect for first-time buyers or empty nesters. New interior paint, newer kitchen appliances, new bathroom vanities and so much more! It's a super convenient location near Fanshawe College, London Airport, shopping, schools, transit, restaurants and has easy highway access too. Inside you'll find a good-sized living room with electric fireplace, eat-in dining room and a cozy eat-in kitchen. The primary bedroom is nice and roomy, and the other bedrooms are a good size too. Downstairs features a finished rec room plus a huge utility room with loads of storage space. You'll get one parking spot and there's an extra space for visitors. (id:50886)
Keller Williams Innovation Realty
884 Jos Janisse Avenue
Windsor, Ontario
Attention investors and large families! Move-in ready East Windsor 2-storey on a quiet cul-de-sac. Features 5 bedrooms, 2 full baths, and a finished basement with side entrance — perfect for growing or multi-generational families. Main floor offers a bright open-concept layout, large eat-in kitchen, and main-floor primary with 4-pc bath. Updates: Furnace & A/C (owned, 2020), Roof (2020), Flooring (2023), Washrooms (2023), Front deck (2023), Paint (2020), brand new deck (2025). Great location — walking distance to groceries, George Avenue & Goose Bay Park, shopping, restaurants along Wyandotte, and the scenic Detroit River walking trails. A perfect blend of comfort, style, and convenience! (id:50886)
RE/MAX Care Realty
6100 Fourth Line Rd Road
South Glengarry, Ontario
An exceptional opportunity 28.9 acres Highway Commercial Zoning, First Ontario Exit on 401 hwy when travelling from Quebec. Please review multimedia brochure for potential uses. Great visibility. Note the Per acreage Price, this is an exceptional package being offered for the right buyer. Please Allow 48 Hour Irrevocable On All Offers. VTB on a portion possible, Terms TBD Click Multi Media Button To View Sales Brochure For This Strategically Located Property. (id:50886)
RE/MAX Affiliates Marquis Ltd.
662 Hochelaga Street
Ottawa, Ontario
Build in a well-established neighborhood on Hochelaga Street and bring your vision to life. This vacant building lot offers R3A zoning, providing excellent flexibility for future planning. Whether you're looking to design your dream home or capitalize on an investment opportunity with a multi-residential build. Located in the heart of Overbrook, you'll enjoy convenient access to schools, parks, shopping and transit, all while being just minutes from downtown Ottawa. This is a great opportunity to build in an established community with strong growth potential. (id:50886)
Century 21 Synergy Realty Inc.
224 Charlotte Street
Peterborough, Ontario
Prime Downtown Peterborough Location! This is a Residential Apartment & Commercial building located at one of Peterborough's most visible and convenient downtown locations, situated at the corner of Charlotte and Aylmer Street. Your business will enjoy a high profile with the downtown at your doorstep. This location is surrounded by restaurants, shops, and services, with Shoppers Drug Mart across the street, the public library, Quaker Park, the Rotary Trail, and the city bus terminal all just steps away. This commercial unit offers 1961 square feet of space that has many individual offices or treatment rooms currently configured with excellent exposure with large street-facing windows. It is an ideal space for a clinic or wellness centre, based on it's current layout or office, or service-based businesses looking to benefit from consistent foot and vehicle traffic in this high-profile location. This location includes 3920 square feet of basement space that must be included at a rate to be negotiated. Parking can be arranged next door for an additional monthly cost, providing added convenience for tenants. This is a rare opportunity to lease in the heart of Peterborough's downtown core, surrounded by established businesses and a strong customer base.The net rent is $16.00 per sq. ft and the TMI is $7.00 per sq. ft. with utilities in addition to. (id:50886)
Royal LePage Proalliance Realty
4007 County 6 Road
North Kawartha, Ontario
Discover "The Log Cabin" at 4007 County Rd 6, North Kawartha - a unique property blending rustic charm with modern convenience. Boasting a convenience store, gas bar, and inviting sandwich shop, this versatile space is perfect for entrepreneurs. The cozy log cabin aesthetic creates a warm atmosphere. Ideal for those seeking a turnkey business opportunity in a picturesque setting. With snowmobilers stopping by in winter, cottagers flocking in summer, and local contractors, this property promises a steady stream of customers year-round. Don't miss this chance to own a distinctive property with excellent net operating income. Store has been significantly renovated and there is a residential unit on site (allowable under the zoning). (id:50886)
Ball Real Estate Inc.
230 Charlotte Street
Peterborough, Ontario
Prime Downtown Peterborough Location! This is a Residential Apartment & Commercial building located one of Peterborough's most visible and convenient downtown locations, situated at the corner of Charlotte and Aylmer Street. Your business will enjoy a high profile with the downtown at your doorstep. This location is surrounded by restaurants, shops, and services, with Shoppers Drug Mart across the street, the public library, Quaker Park, the Rotary Trail, and the city bus terminal all just steps away. This commercial unit offers 960 square feet of open space with excellent exposure with large street-facing windows, ideal for retail, office, or service-based businesses looking to benefit from consistent foot and vehicle traffic in this high-profile location. There is a high end commercial kitchen exhaust system in place for a potential restaurant use. Parking can be arranged next door for an additional monthly cost, providing added convenience for tenants. This is a rare opportunity to lease in the heart of Peterborough's downtown core,surrounded by established businesses and a strong customer base. The net rent is $13.00 per sq. ft and the TMI is $7.00 per sq. ft. with utilities in addition to.The exhaust system is the property of the Landlord and will remain in the event a tenant vacates the property. A security deposit of $8000 plus HST is required by the Landlord prior to occupancy. (id:50886)
Royal LePage Proalliance Realty
350 Quigley Road Unit# 512
Hamilton, Ontario
Step inside this rare two-level condo that feels more like a townhouse. On the main floor, you’re welcomed into a bright and functional layout finished with laminate flooring. The kitchen features ceramic tile flooring and a granite backsplash, offering both durability and style. From here, the space flows into the dining area and cozy family room—perfect for entertaining or everyday living. Just off the family room, open the patio doors to your private balcony, freshly painted and upgraded with electrical. It’s the perfect spot to enjoy summer evenings, morning coffee, or breathtaking sunsets over greenspace. Comfort is a priority on this level, thanks to a ductless AC/heat pump system that keeps the space cool in summer and warm in winter. Upstairs, you’ll find vinyl flooring across the top landing, then spacious three bedrooms with breathtaking views, paired with a full bathroom that offers ample storage. Two additional AC units in the bedrooms ensure the upper level stays cool during warmer months. Upgraded closet doors, including full mirrored doors on the main level, and custom shelving throughout add both function and modern flair. Outside your front door, the location is ideal. With quick highway access, it’s perfect for commuters, and for those who enjoy the outdoors, nearby walking trails invite peaceful strolls through the neighbourhood. The building itself is rich with amenities: a covered basketball court with nets, a community garden, bike storage, party room, children’s playground, and BBQs for residents. Pet-friendly and designed with open-air sky streets, the community has a welcoming, townhome feel. For added convenience, this unit includes one exclusive parking spot and a storage locker—making it as practical as it is unique. With its rare upgrades, thoughtful improvements, and two-story design, this condo is truly one of a kind. (id:50886)
Exp Realty
183 Queen Street
Scugog, Ontario
Downtown/waterfront area of Port Perry. One of the most profitable restaurant corridors in the GTA. Trends toward an upper-middle demographic and a lakeside pace. Approximately 4195 Square feet/divisible, plus some basement level for storage and/or equipment. This is a high traffic and foot traffic area, ideal for retail. (C3) provides for a variety of allowed uses. A well-appointed and maintained building with a history of success. Attractive and well-lit, the landlord will consider splitting the space, for the right tenant(s). This space has an abundance of natural light from back to front. Please use proper discretion when viewing, by appointment. Water is included in the TMI. (id:50886)
RE/MAX Hallmark First Group Realty Ltd.
279 Chandler Drive Unit# 110
Kitchener, Ontario
Welcome to this beautifully updated main-level condo! This 2-bedroom, 1-bath suite has been refreshed with brand-new flooring, trim, and a fresh coat of paint throughout. The bright and open layout is filled with natural light, while thoughtful updates to the closets and bathroom make the home move-in ready. A highlight of this condo is the private terrace—bright and versatile, with direct access to the green space behind the building, making it ideal for pets. It’s spacious enough to create an outdoor dining area, set up a cozy seating spot, or give kids room to play. Set in a convenient location within walking distance to all amenities, this condo combines comfort with everyday ease. You’ll want to see this one in person to fully appreciate everything it has to offer! (id:50886)
RE/MAX Twin City Realty Inc.


