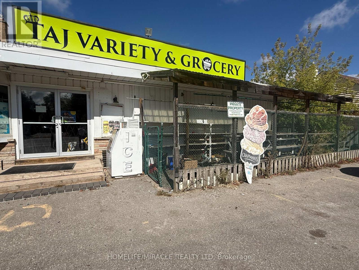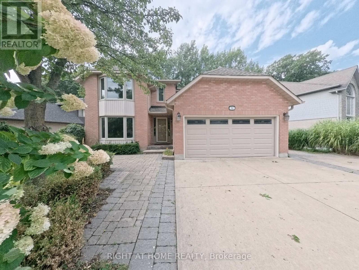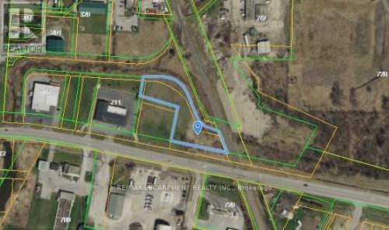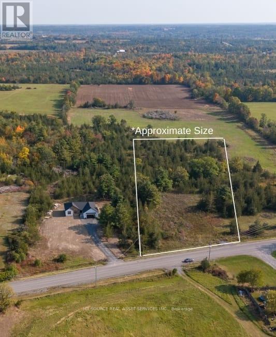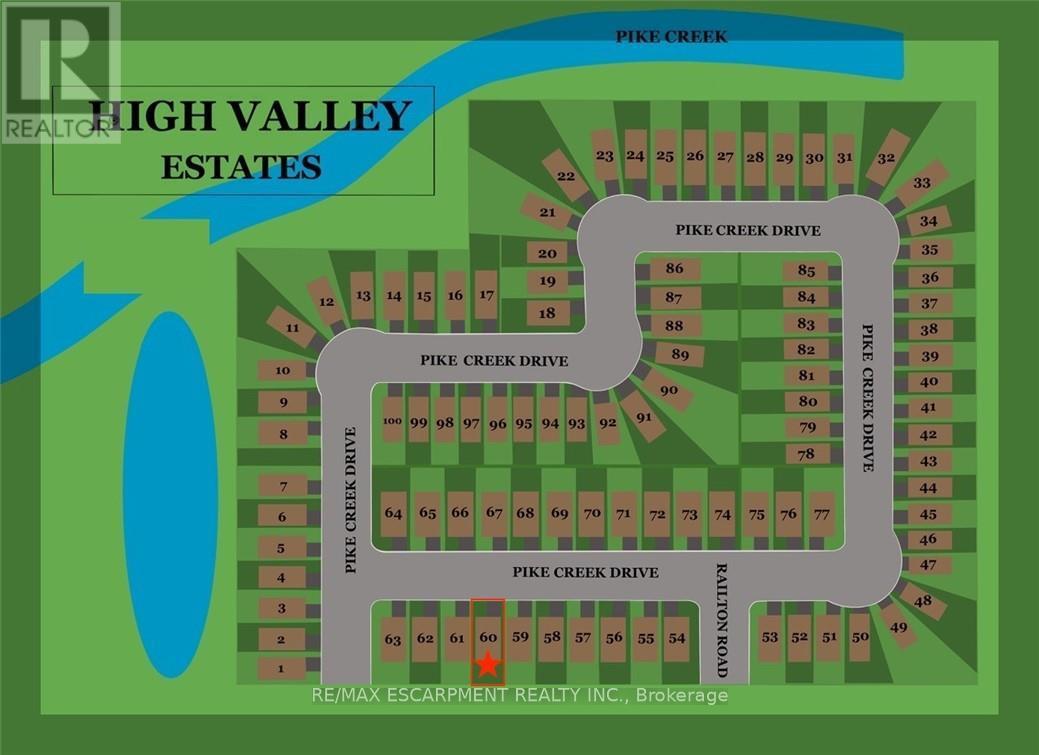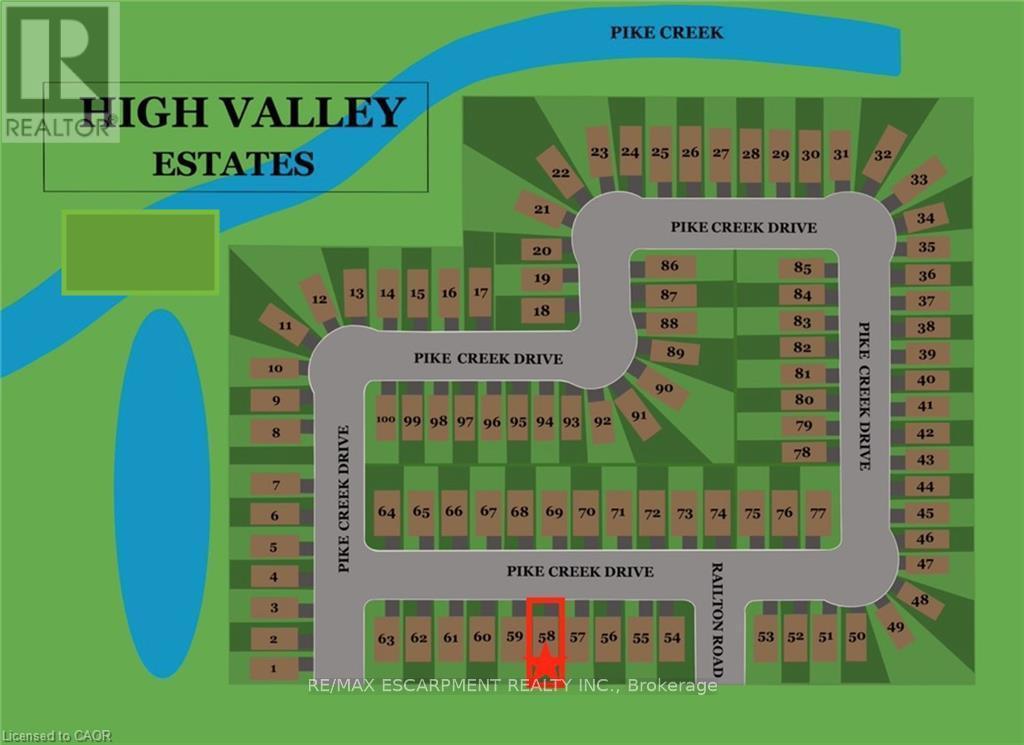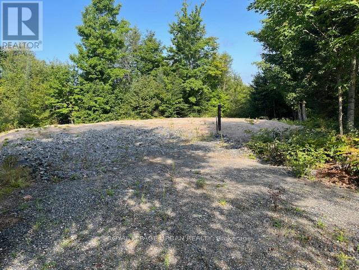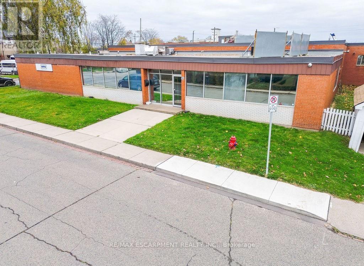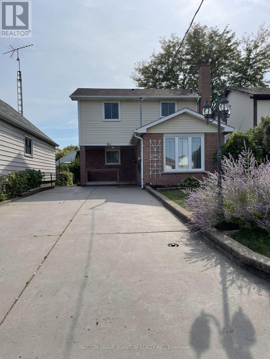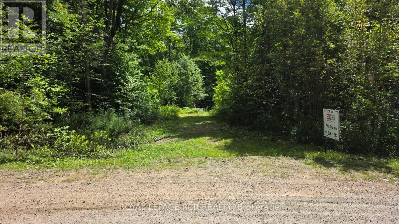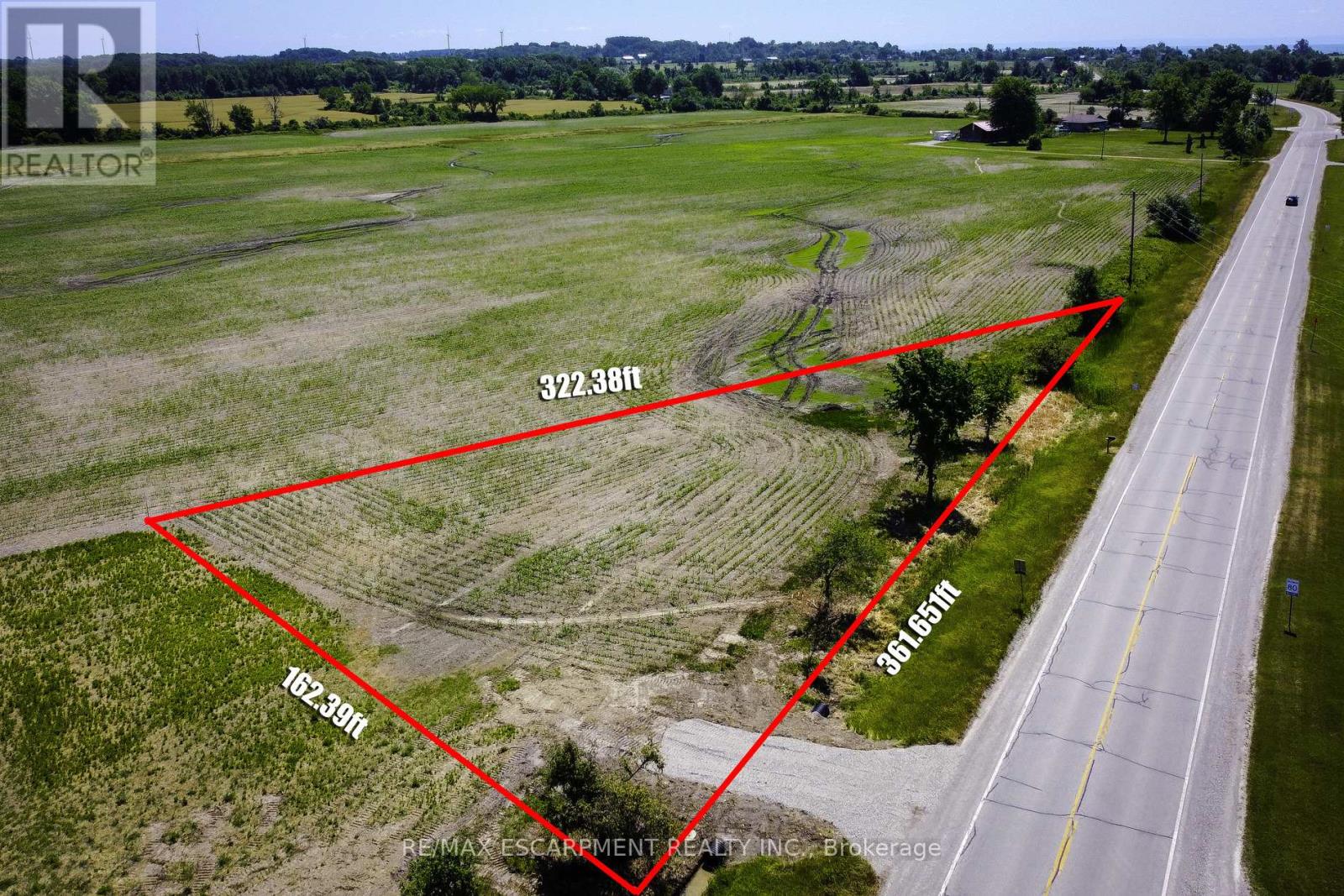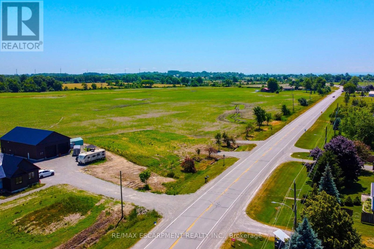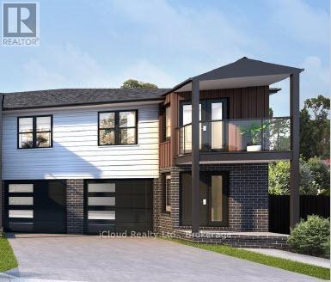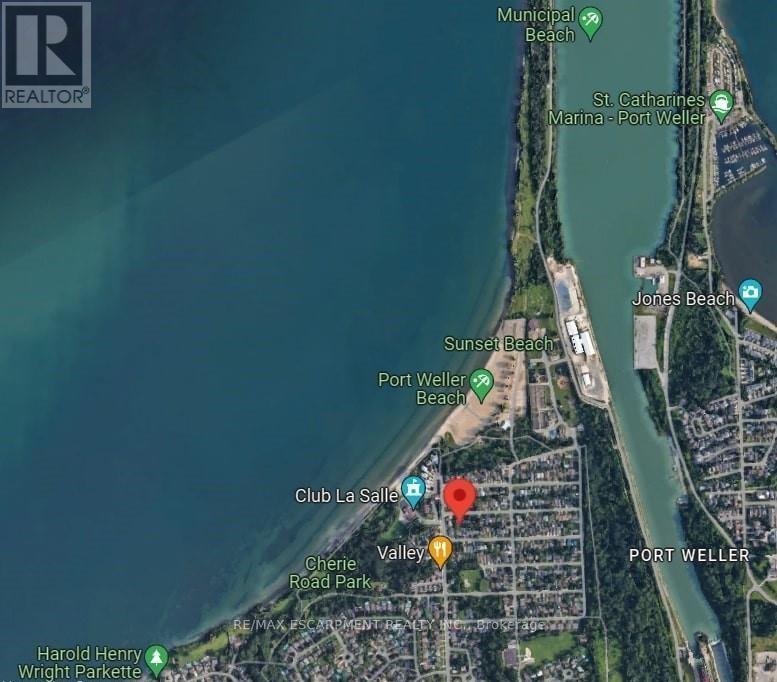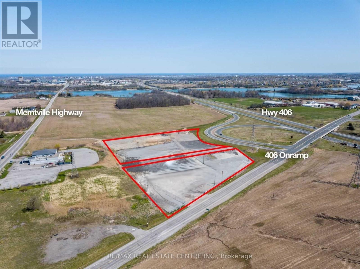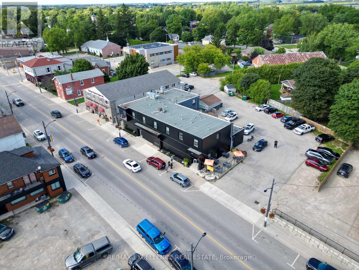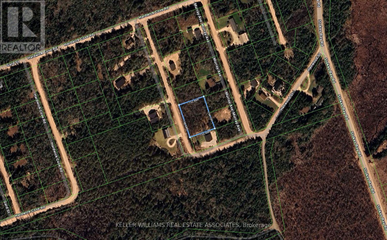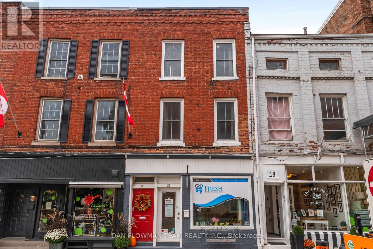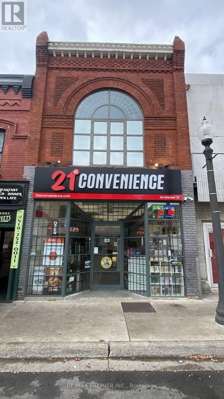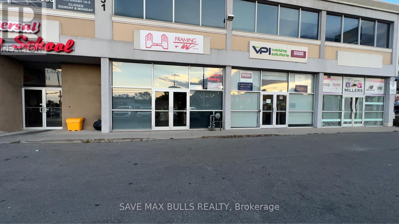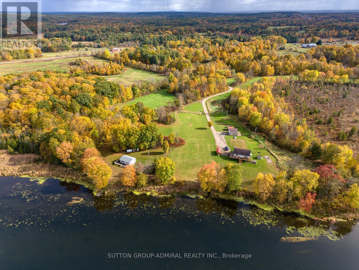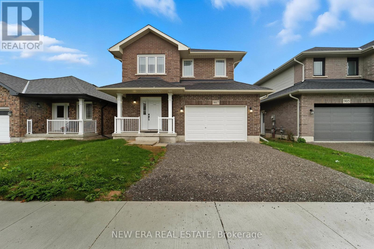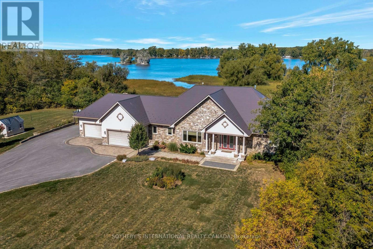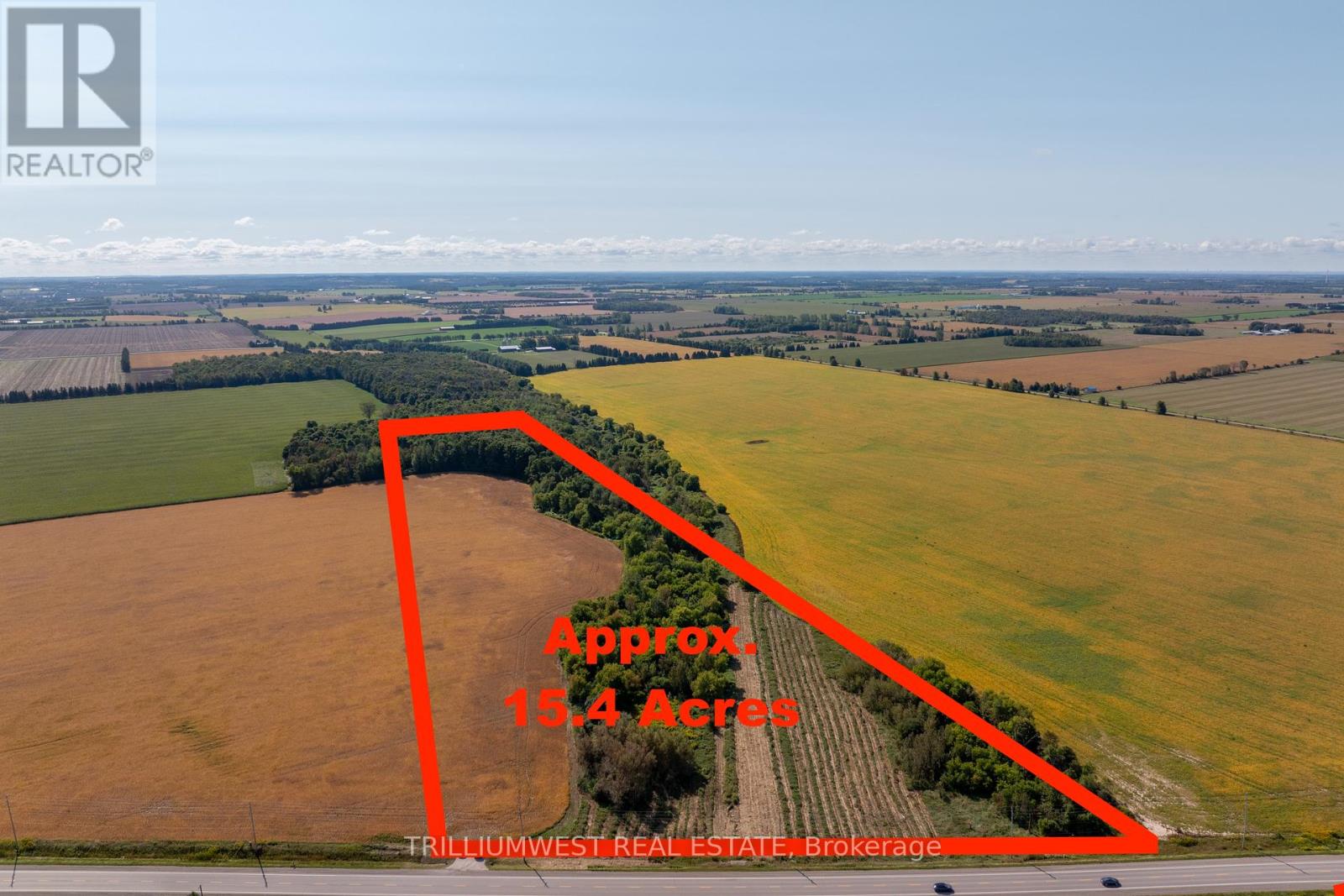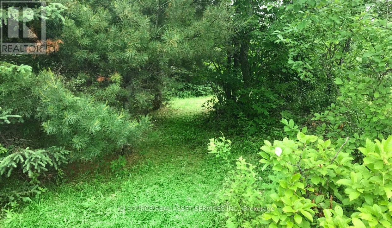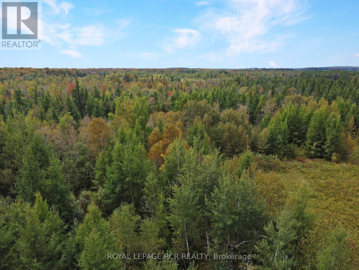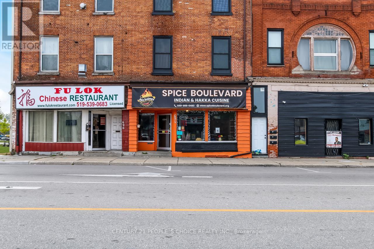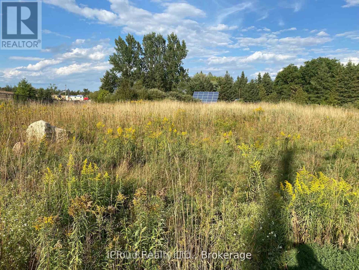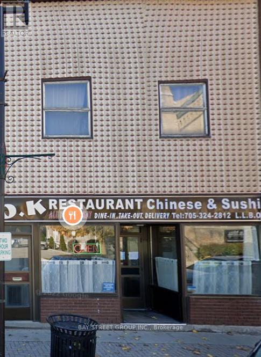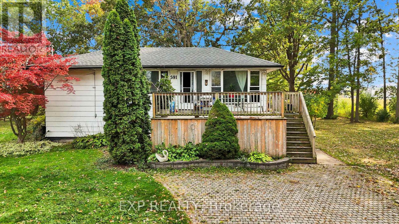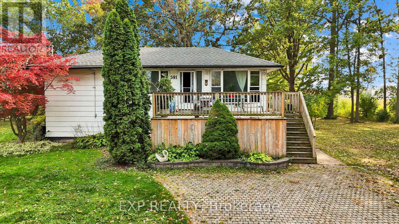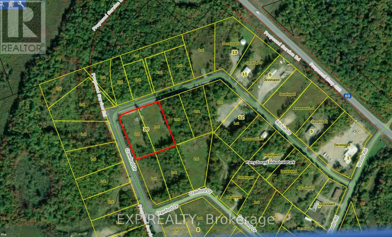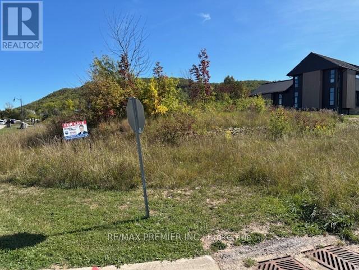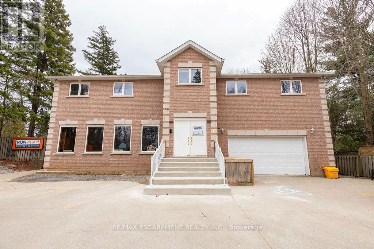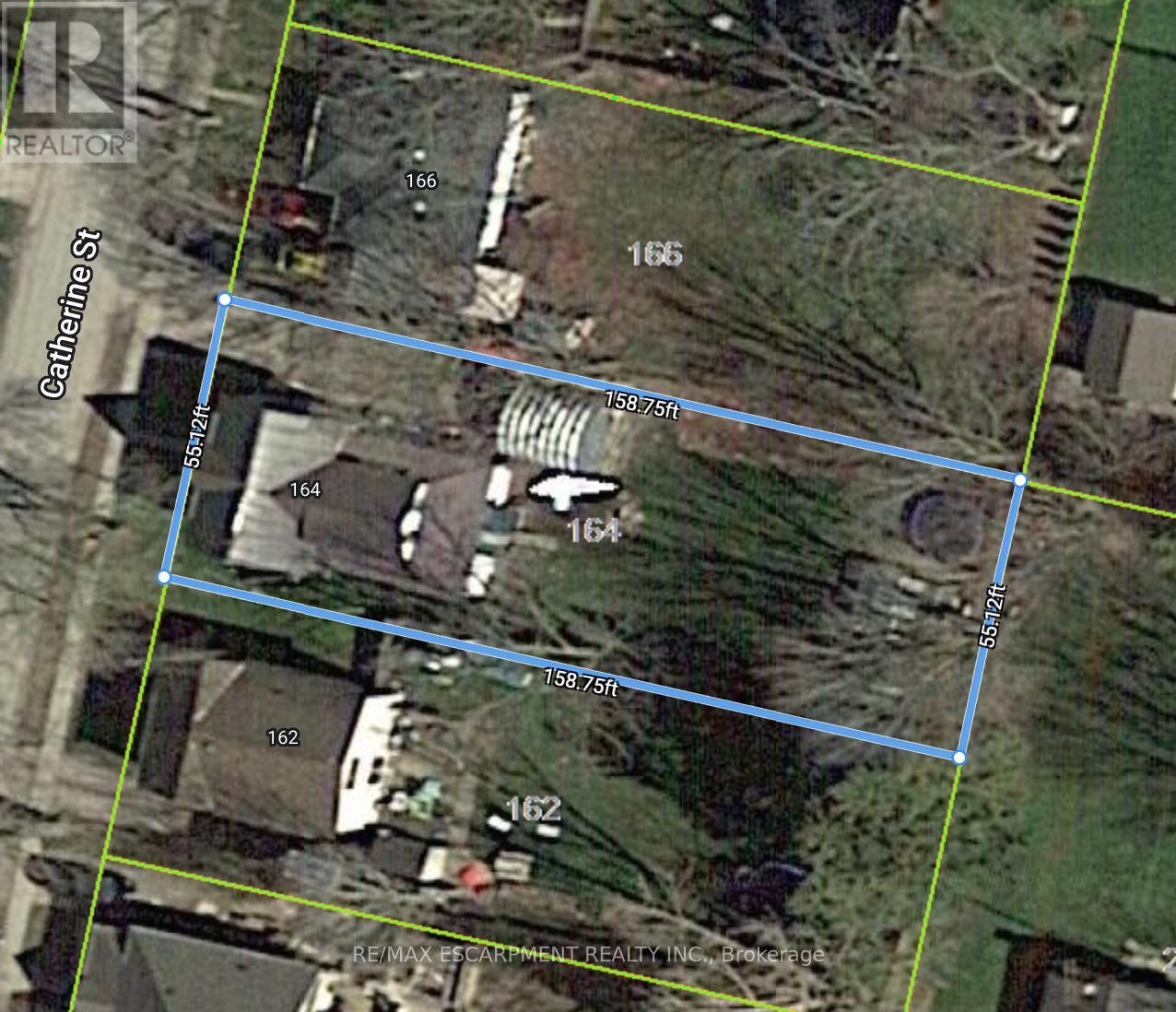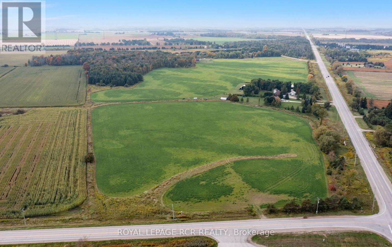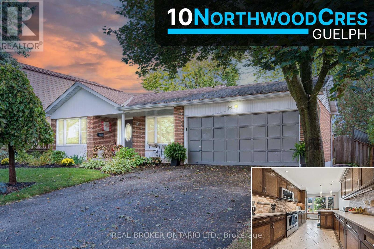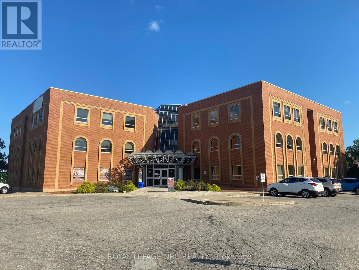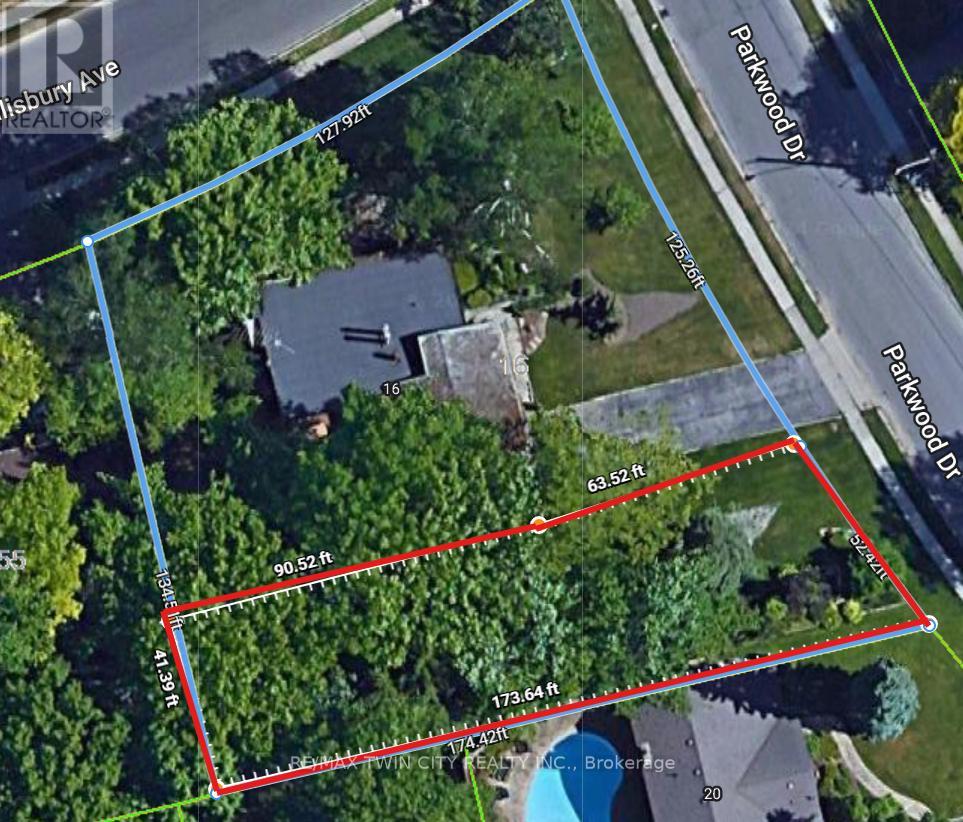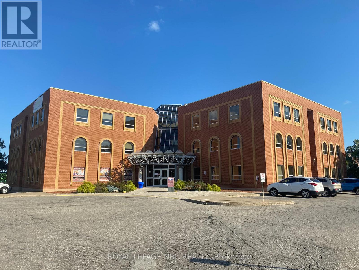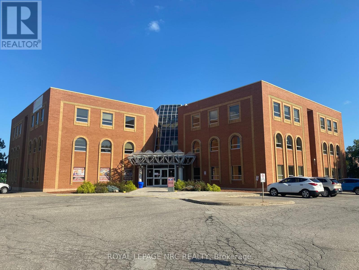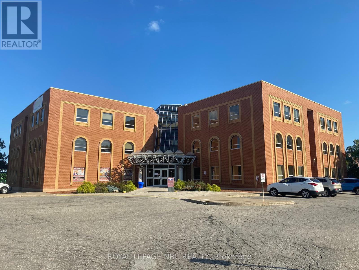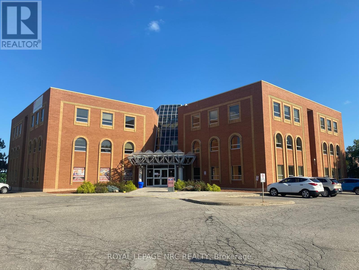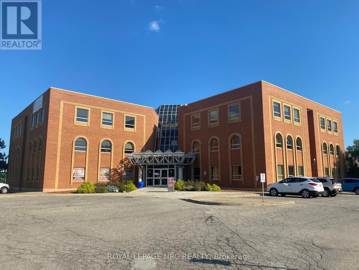124 Hoffman Street
Kitchener, Ontario
Great Opportunity to own a fantastic corner property with multi tenant opportunity. 2 storey building with a 3 Bedroom Apartment upstairs, and a bachelor apartment in the basement. 3 commercial rental units on ground level. (id:50886)
Homelife/miracle Realty Ltd
82 Woodside Square
Pelham, Ontario
Stunning Executive Estate Detached nestled in an Established Prime Fonthill location, backing onto Niagara's Carolinian Forests this home will not disappoint. Impressively large bedrooms, gleaming wood floors, large format porceline tiles, designer custom built kitchen, with quality stainless appliances, magnificent quartz counters, large pantry, deep pots and pans drawers no bending, lots of natural light shines through the large windows, sunken family room, with fireplace with direct walkout to the 30ft deck makes entertaining a breeze. 4 Large Bedrooms 2 Full 5 piece baths the Primary suite has a massive 5 piece bath with deep jaccuzzi bath, separate glass shower, double sink vanity and his and her closets, with wood flooring through the upper level. The main floor features a formal living room, dining rooms large office or den with built ins a 2 peice bath, main floor laundry room with both a side and garage door access. The Basement is large fully finished with 2 large bedroom sized rooms, and a huge recreation room, there is also a beautiful 3 piece custom bath and small kitchenette area. Nothing else like it on the market come and see! Looking for only well qualified Tenants! This is a non smoking property (id:50886)
Right At Home Realty
Pt Lot 11,12,46,47 Main Street E
Haldimand, Ontario
Pick up this property before prices in the area rise!! Prime location just East of Downtown Dunnville in this growing community, features almost 1 acre parcel of land with plenty of permitted uses (list available). The immediate area features - Commercial, industrial & Large residential retirement complex (240units) planned to be built on the property to the East. Utility services at the street. Easy 35 minutes commute to Hamilton/QEW. Great Opportunity to grow your Business!! (id:50886)
RE/MAX Escarpment Realty Inc.
Lot 9 Pt Lt 25, Con Rd 8
West Grey, Ontario
High And Dry Wooded Building Lot. .45 acre Building Lot, On A Quiet Road, Along road with other Lots With Very Nice Homes next to it. Private, location, Road does not have much traffic. In The Vicinity of Glenelg Cross Country Ski Club. Close To Markdale. Shopping, Hospital etc. Treed Lot with Some Roll To Lot. Nice Building Lot. Perfect for a walk out Basement, Nicely Treed area, Nature lovers, Close to Snowmobile, ATV, cross country skiing and walking trails. Beautiful. West Back Line to Hamilton Lane and then to 8th Cons up on the North side look for signs. overview is an attachment. Google Glenelg Cross Country Ski Club to bring you to the street. (id:50886)
Mccarthy Realty
102 Dewey Road
Stone Mills, Ontario
Build your dream home or country retreat on this 2.7 acre north-facing lot in the quiet countryside of Yarker, Ontario. Located on a well-maintained year-round road, this scenic property offers a mix of open space and mature trees with hydro at the road.A drilled well producing 5 gallons per minute is already in place, one less thing to worry about as you plan your build. With ideal southern exposure at the back of property this property it's perfect for gardens, passive solar design or maximizing natural light.Enjoy the best of rural living with quick access to Napanee, Kingston and nearby lakes, trails and small-town charm. Whether you're ready to build now or looking to invest in land, this is a rare opportunity in a sought-after location. *For Additional Property Details Click The Brochure Icon Below* (id:50886)
Ici Source Real Asset Services Inc.
171 Pike Creek Drive
Haldimand, Ontario
Serviced residential building lot located on a quiet street in Cayuga! Within close walking distance to schools, arena, shopping and more! (id:50886)
RE/MAX Escarpment Realty Inc.
167 Pike Creek Drive
Haldimand, Ontario
Serviced residential building lot located on a quiet street in Cayuga! Within close walking distance to schools, arena, shopping and more! (id:50886)
RE/MAX Escarpment Realty Inc.
836 Rye Road
South River, Ontario
Located in Lount, this 2.5+ acre lot is a solid option for anyone looking to build in an unorganized township. With fewer zoning rules, unorganized areas offer more freedom when it comes to timelines, design choices, and off-grid possibilities. Much of the groundwork is already complete. The lot has been cleared, a crushed granite pad is in place, and a driveway has been installed. A drilled well (valued at $30,000) is already on site, and the seller has secured septic pre-approval. A full survey has been completed, and hydro is available at the lot line. If you're after flexibility, privacy, and a head start on the build, this is worth a closer look. (id:50886)
Royal LePage Urban Realty
Royal LePage Lakes Of Muskoka Realty
42 Niagara Street
Hamilton, Ontario
This freestanding 19,620 sq ft industrial building in North Hamilton offers a rare investment opportunity with high functionality and excellent condition. Featuring one bay door, 12 ft ceiling height, both dock and drive-in loading options, and 20% office space, it meets a variety of industrial and business needs. Located in a prime area with easy highway access and surrounded by three main streets, the property provides ample outdoor storage and parking. With its strong logistical advantages and strategic location in Hamilton's industrial core, this building is ideal for both investors and businesses seeking a quality industrial asset. Fire Suppression and Sprinkler System inspected yearly. (id:50886)
RE/MAX Escarpment Realty Inc.
61 Tunis Street
St. Catharines, Ontario
Tucked away on a quiet, family-friendly street in St. Catharine's desirable west end, this charming home offers comfort, convenience, and space to grow. The location truly cant be beat, situated in the heart of the city with quick access to the new Niagara Health hospital, Brock University, the Pen Centre, downtown shops and restaurants, and major transit routes. Everything you need is just minutes away. This home has a fenced in yard with a convenient storage shed.1545 square foot home with a 204 square foot sunroom including a cozy wood stove. (id:50886)
Sutton Group Quantum Realty Inc.
Pt Lot 6 Con 10 Monmouth Madill Road
Highlands East, Ontario
Gorgeous 153 Acre Property With Rolling Terrain And Numerous Mature Hardwood And Coniferous Trees With A Beautiful Scenic Pond, Great For Canoeing Or Kayaking, With Some Wetlands And Abundance Of Wildlife. Glamor Lake Is Only 4 Km Away With A Public Beach, Boat Launch, Fishing And Watersports. There Is A Gate Near the Entrance With A Long Laneway Into The Property. The I B & O Rail Trail Borders The South End Of The Property. There Is A 200 Acre Property To The East That Is Crown Land. All Measurements Are Approximate And Taken From Geowarehouse ** Do Not Walk The Property Without Booking An Appointment Through The Listing Broker.** (id:50886)
Royal LePage Rcr Realty
1615 North Shore Drive
Haldimand, Ontario
Just over a half acre residential building lot in the small community of Lowbanks. Situated only 8 minutes from the Town of Dunnville, enjoy a rural lifestyle overlooking nature and farmers fields with convenient access to amenities. Relatively flat terrain and triangular in shape with 361.65 feet of frontage. Relish in what Haldimand County has to offer including water activities on the Grand River and Lake Erie, cycling and motorcycling routes, historic sites, Provincial Parks and Conservation Areas. Buyer shall be responsible for HST as well as all costs for building permits and associated fees. Fibre-optic, hydro and natural gas is located at/near the property lot line. Road entry permit has been obtained and entrance installed. Lot is ready for your building permit application! (id:50886)
RE/MAX Escarpment Realty Inc.
1609 North Shore Drive
Haldimand, Ontario
Just under a half acre residential building lot in the small community of Lowbanks. Situated only 8 minutes from the Town of Dunnville, enjoy a rural lifestyle overlooking nature and farmers fields with convenient access to amenities. Relish in what Haldimand County has to offer including water activities on the Grand River and Lake Erie, cycling and motorcycling routes, historic sites, Provincial Parks and Conservation Areas. The Buyer is responsible to verify building permit availability, conservation authority approvals, zoning, and road entry permits. Buyer shall be responsible for all costs associated with building permits, developmental lot levies and HST. Fibre-optic, Hydro & Natural gas is located at/near the property lot line. (id:50886)
RE/MAX Escarpment Realty Inc.
2 Marina Place
Welland, Ontario
Pristine Waterfront Walkout Basement Apartment. Discover A Unique Opportunity To Live in This Exquisite, brand-new basement apartment along Welland's Peaceful Waterfront, Featuring Stunning Views From The Master Suite And Private Balcony. Start Your Morning With A Warm Coffee As The Sun Rises, Or Wind Down In The Evening With Vibrant Sunsets Over Tranquil Waters. The Open-Concept Main Living Area Flows Seamlessly Onto A Generous 10x10-Foot Deck,Perfect For Relaxation Or Entertaining. Potential: This Property Delivers On All Fronts. Close To All Amenities: 9 Minutes To College, 9 Minutes To Mall, 27 Minutes To Niagara Falls, 38 Minutes To Canada-USA Border,. Don't Miss Out on this Remarkable Home, Located In One Of Welland's Most Desirable Canal Front Communities! (id:50886)
Icloud Realty Ltd.
4 Grandview Drive
St. Catharines, Ontario
Welcome to your new custom home by the beach. This 30' x 90' lot offers a fantastic opportunity to build in a desirable, family-friendly neighborhood. Ideally situated, its just a short walk to Sunset Beach, Lake Ontario, and the scenic Waterfront Trail. Youll also enjoy quick access to the upcoming Hovercraft Link Terminal to Toronto, and you're only minutes from the shops, restaurants, and charm of Niagara-on-the-Lake. Plus, Niagara Falls is just a 20-minute drive away. (id:50886)
RE/MAX Escarpment Realty Inc.
2132 Beaverdams Road
Thorold, Ontario
Great Opportunity To Invest In The Future Development Of The City Of Thorold. Approximately 6.43 Acre Land zoned A). Rapidly changing area. Excellent for multiple uses! Make your dream home or use it for business. Excellent Investment Property for Future Potential. Zoning A, The Perfect Commercial Property With Quick Highway Access Could Be Ideal For Your Business. The Land is within steps From The 406 And Merritville Highway. You Can Truly Be Anywhere In The Region Very Quickly. 400 Amp Service Has Been Added As Well As A Drilled Well With 10,000 Gallon Per Day Usage. (id:50886)
RE/MAX Real Estate Centre Inc.
257 George Street
Wellington North, Ontario
Amazing Investment Opportunity! This mixed-use property features seven (7) refreshed residential units and a main floor commercial space that is already leased out to a Restaurant (restaurant business not included in sale), ensuring immediate rental income. A bottle and can return business contracted with the Beer Store adds another steady revenue stream. Recent upgrades include a new roof (2023), newer windows (2020/2023), front aluminum fascia (2023), new electrical on the upper floor (2023), and updated fire alarms (2023). The upper floor has been enhanced with new tiles and luxury waterproof vinyl flooring, while kitchens have been modernized with updated cabinets, quartz countertops, and quartz backsplash. Bathrooms have also been updated, providing a fresh and stylish finish throughout. Additional features include Wi-Fi extenders, security cameras, and exterior lighting for safety and convenience. The property also offers ample parking at the rear for both tenants and customers, as well as an on-site coin laundry and dryer. With multiple income streams and significant recent capital improvements, this property is a true turn-key investment you wont want to miss! (id:50886)
RE/MAX Excellence Real Estate
Pt Lt 35 Con 3 Wbr John Drive
Northern Bruce Peninsula, Ontario
Rare Double Lot near Desirable Lion's Head Build Your Dream Escape! Welcome to a truly unique opportunity in the heart of Stokes Bay! This vacant double lot (198'x 152') is the only one of its kind currently available in this developing and sought-after neighbourhood, offering endless possibilities for your future build. Whether you're dreaming of a year-round home or a cozy four-season cottage, this spacious property provides the ideal setting. Enjoy easy access to a beautiful sandy beach just a short distance away perfect for swimming, boating, canoeing, and kayaking. And don't miss the breathtaking sunsets that paint the skies over the water! Located close to the charming village of Lions Head, you'll have shopping, dining, and essential amenities only a short drive away. Nature lovers will appreciate nearby Black Creek Provincial Park, and for those looking to explore more of the Bruce Peninsula, Sauble Beach and Tobermory are each just about a 30-minute drive. Hydro and telephone services run along the roadside, and the municipally maintained roads are plowed in winter, making this a viable year-round option. Surrounded by a growing community of full-time residents, this property is ready for your vision to come to life. (id:50886)
Royal LePage Real Estate Associates
20-22 John Street
Port Hope, Ontario
Beautiful 3 Story Building Downtown Historic Port Hope, Steps Away From Shops, The Water And All Local Amenities. This Building Is A Mix Of Fully Upgraded Commercial And Residential. The Main Floor Commercial Unit Has Three Office Rooms, a Reception and Utility Room and Is Rented To A Long-Term Dental Clinic. The Second And Third Story Is An Amazing Residential Unit That You Are Going To Love! Completely Renovated Top To Bottom While Still Keeping That Charm That You Would Expect. Custom Kitchen Fully Redone In 2023, Complete With High End Cupboards And Countertops, In Floor Heating, Stainless Steel Appliances And Laundry. The Rustic Living Areas With Hardwood Floors, Exposed Brick And Built In Shelving Is Going To Be More Enough Space For You And Your Family. There Is Another Bonus Room On This Level That Could Be Used As A Third Bedroom, Dining Room, Family Room Or At Home Office. Complete With Hardwood Floors And A Built In Office Space! On The Top Level There Are Two Huge Bedrooms, The Primary Complete With Built In His And Her Closets. The Beautiful Bathroom Has Been Completely Renovated In 2021 With Soaker Tub, Stand Up Shower. This House Shows A 10 Out Of 10! The Back Deck, Stairs And Backyard Was Redone In 2021. Whether You Are Looking For That Unique Home In A Great Area To Live In, Or An Investor Looking To Expand Their Portfolio, This Home Is For You! (id:50886)
Dan Plowman Team Realty Inc.
44 Market Street
Brantford, Ontario
An excellent investment opportunity in the heart of Downtown Brantford, directly beside the Laurier University campus. This mixed-use commercial property offers approximately 5,900 sq. ft. in total, featuring 2,400 sq. ft. of prime retail space on the main floor, 2,000 sq. ft. of professional office space on the second floor, and an additional 1,500 sq. ft. basement ideal for storage. The retail unit is currently leased to a convenience store, providing stable rental income. The second-floor office space is zoned Cl commercial, suitable for a wide range of professional uses including law offices, accounting firms, medical or dental practices, or small businesses. With a main entrance from Market Street, the property offers exceptional visibility and exposure in one of the city's fastest-growing areas. Surrounded by vibrant city life and steps from Laurier University, it provides excellent accessibility, strong foot traffic, and ample street parking for clients and visitors. A rare opportunity to acquire a high-demand property with income security, functional versatility, and strong long-term growth potential. (id:50886)
RE/MAX Premier Inc.
103 - 1051 Upper James Street
Hamilton, Ontario
Prime location; ample parking. Ideal for pharmacy. Amazing location on Upper James St, excellent exposure and highway access. (id:50886)
Save Max Bulls Realty
1409 1/2 Centre Road W
Hamilton, Ontario
18 Acres Available For Cash Crop To Grow Ginseng Garlic,Potatoes,Vegetables And Other Cash Crop. Ideal Location For Hobby Farm Or Farmers Market,50 Mins From Downtown Toronto (id:50886)
Homecomfort Realty Inc.
960 Kelsey Lane
Leeds And The Thousand Islands, Ontario
Escape to your own private oasis with this beautiful riverfront lot along the picturesque Lyndhurst Creek. This flat blank canvas offers endless possibilities whether you're ready to build your dream home or want a serene camping spot while you plan your future retreat. Imagine waking up to the peaceful sounds of nature, with stunning views of the water and lush surroundings. A short paddle takes you to the nearby Lower Beverley Lake, perfect for water sports and leisure, while the scenic village of Lyndhurst is just minutes away by car, offering small-town charm and amenities.This lot is ideal for outdoor enthusiasts and those looking for a tranquil escape. The area is known for its thriving wildlife, including herons, turtles, and osprey, making it a favorite for birdwatchers and nature lovers, with breathtaking landscapes around every corner. Canoe or kayak down the creek, explore the nearby lake, or enjoy a round of golf at one of the nearby courses. Boaters will appreciate the nearby launch ramps, adding convenience to your waterfront lifestyle.Whether you're looking to build now or keep it as a peaceful getaway, this property is the perfect place to start making lifelong memories. Don't miss this rare opportunity to create your own slice of paradise! (id:50886)
Sutton Group-Admiral Realty Inc.
51 Wilson Street E
Hamilton, Ontario
Rare opportunity to own a piece of land in downtown Ancaster. Act quick for this 55' x 123' irregular lot. Services are to lot line. High traffic count location. Very walkable. Easy highway access. Currently zoned ER-506 allowing for a live/work setup. (id:50886)
RE/MAX Escarpment Realty Inc.
907 Bramford Terrace
Peterborough, Ontario
Welcome to your stylish newly built detached home with finished basement in desirable Lily Lake community with plenty of outdoor activities in the area and close to shopping, dining and entertainment. This 2900 sq ft home boasts 9' ceilings, and plenty of windows for lots of natural light. Walk into the grand foyer with marble tiles and large closets for plenty of storage for your busy family. The open concept living dining and kitchen with ample quartz countertops and an island is perfect for entertaining and quality family time. All high end appliances, custom window coverings and light fixtures are included. The main level has hardwood flooring throughout and upgraded crown moulding with a cozy gas fireplace for cold nights or if the power goes out. The lower level has 2 bedrooms, a 4 piece bath and a family/recreation room all with upgraded windows for multifamily or multigenerational living. Head on up to the 2nd floor primary bedroom with a spacious 4 piece ensuite and large walk in closet. This floor features a large laundry room with a sink, window and high efficiency washer and dryer which are also included. There are 3 more bedrooms which are a generous size on this floor and a main bath. For music lovers this home has upgraded speakers built into the living room, primary bedroom incl ensuite and back deck. Peace of mind is priceless with the Tarion warranty that comes with this home. Offers welcome anytime but remember if you love it you better put an offer on it!! (id:50886)
New Era Real Estate
2691 County 15 Road
Prince Edward County, Ontario
Welcome to Willow Shore, a custom executive waterfront estate on the Bay of Quinte offering over 4,000 sq. ft. of refined living space on more than 4 acres of private grounds. Set back from the road along a winding drive, the residence enjoys a tranquil shoreline setting just 15 mins from Picton, surrounded by natural beauty, abundant wildlife, and direct water access for kayaking, canoeing, and paddle boarding. Thoughtfully designed, the home blends seamlessly with its natural surroundings, creating a harmonious retreat where indoor and outdoor living meet. The expansive main level is designed to showcase sweeping Bay views from every room. A chefs kitchen takes center stage, featuring a Wolf gas cooktop, Sub-Zero fridge, built-in espresso station, wine fridge, natural stone and custom cabinetry. The open-concept layout flows into the dining and living areas, complete with a stunning stone fireplace and rich hardwood floors. The primary suite is a true retreat with a spa-inspired 5-piece ensuite, dual vanity, spacious walk-in closet, and private walk-out to the wrap-around deck. The lower level extends the living space with two additional bedrooms, a large family room, walk-out to a covered patio, and a unique built-in pet grooming station perfect for animal lovers. Thoughtful finishes and natural light throughout make it ideal for both family living and entertaining. Outdoor spaces are equally impressive, including extensive stone patios, landscaped walkways, and a custom gazebo with fireplace an all-season gathering place designed for entertaining or enjoying magnificent sunsets. Additional features include a spacious laundry/mudroom, elegant entryway with glass-inset double doors, and oversized windows that frame uninterrupted waterfront views. Willow Shore is a rare blend of luxury, privacy, and nature whether envisioned as a year-round residence or the ultimate County retreat. An extraordinary opportunity for those seeking waterfront living at its finest. (id:50886)
Sotheby's International Realty Canada
201340 Dufferin Road 109 Road
East Garafraxa, Ontario
A rare 15.4-acre building lot available in East Garafraxa, just a short 15 minute drive to Orangeville. This property combines the best of country living with convenience while offering plenty of space, privacy, and stunning open views of the surrounding farmland. The land is mostly flat with a blend of cleared space and mature trees, providing the perfect backdrop to design and build your custom home. Zoned Rural Residential with portions under Environmental Protection, the property invites endless possibilities while encouraging respect for its natural setting. Located right off Highway 9, you'll enjoy easy access while still being tucked away in a quiet rural setting. A beautiful opportunity to create your dream lifestyle in the country! (id:50886)
Trilliumwest Real Estate
Parcel B - 00 Rye Road
South River, Ontario
Newly severed 2.8 acre parcel available in an unorganized township 1/2 west of South River, Ontario 10 minutes west of Mikisew Provincial Park and many lakes and crown land including snowmobile train nearby. No permits required to build your home or cabin. Trailers allowed all year round. HST applicable on this sale. Co-ordinates: 4550'07.2"N 7936'17.8"W. *For Additional Property Details Click The Brochure Icon Below* (id:50886)
Ici Source Real Asset Services Inc.
1125xx Grey Road 14 Road
Southgate, Ontario
This 10-acre lot offers 337 feet of frontage on Grey Rd 14 (paved), providing a scenic setting to build your own custom home or weekend getaway. Enjoy your own recreational trails for hiking, four-wheeling, hunting, or snowmobiling. A portion of the property is regulated by the Saugeen Valley Conservation Authority, with an acceptable building envelope located on the northeast corner. Partially fenced. Boundary stakes in place. Hydro is conveniently available at the road. (id:50886)
Royal LePage Rcr Realty
694 Dundas Street
Woodstock, Ontario
The only Indian Hakka Chinese Restaurant in the Growing Community of Woodstock, Serving Indian food and Hakka Chinese Food, Great Customer Base, Upside potential in the Business, 30 Seats for Eat In Guest. High Traffic Very Busy Intersection in Downtown Woodstock, Close to major Retailers and Highways (id:50886)
Century 21 People's Choice Realty Inc.
0 Artemesia Street
Southgate, Ontario
Excellent Residential Building Lot At Prime Location Of Dundalk. Given The Ideal Core Location, There Are Many Great Choices For What The Next Development Here Can Be. City Has Approved For 4 Semi Detached Or 2 Linked Detached Subject To Completion Of Severence.Close To Downtown, Groceries,Close To Community Centre, Memorial Park, And Schools. (id:50886)
Icloud Realty Ltd.
23 William Street N
Kawartha Lakes, Ontario
A Rare Opportunity To Own A Property And Restaurant located at Prime Lindsay Downtown . Only One Hour Drive From Toronto.Now main floor using as Asian food restaurant.This Restaurant Has Been Runing More Then 40 Years.Liquor license With 38 Seats.Fully Equipped Kitchen , Walk-in Cooler. This Business Has Built A Solid Relationship With Local Customers. There Are 3 units apartment with total 5 bedrooms upstair. Closed to Lindsay main business area. Private owned 4 parking spots, and ample public parkings just at the back of building. (id:50886)
Bay Street Group Inc.
591 Sims Avenue
Fort Erie, Ontario
This lot is being sold together as a package with 2 other lots (X12424907 and X12425128). Amazing opportunity for investors, developers or home owners. With this amazing 204ft of frontage you have have several opportunities. 1st option is the opportunity to develop single family homes or homes with an accessory apartment building (R2 zoning). 2ndly for developers they could rezone and build townhouses with basement suites and build it affordably with the CMHC MLI select program with minimum downpayment and amortized over 50 years, creating incredible cash flow from such a unique and versatile location. 3rdly any home owner could build their own beautiful large home, or build a home on each lot for a family member creating a comfortable, private and well located multi generational living situation. You can easily walk to Nofrills, Walmart, Starbucks, and much more! With this much land you've got options, just let your imagination to the work. (id:50886)
Exp Realty
591 Sims Avenue
Fort Erie, Ontario
Being sold together with (X12424907 and X12425128) Amazing opportunity for investors, developers or home owners. With this amazing 204ft of frontage you have have several opportunities. 1st option is the opportunity to develop single family homes or homes with an accessory apartment building (R2 zoning). 2ndly for developers they could rezone and build townhouses with basement suites and build it affordably with the CMHC MLI select program with minimum downpayment and amortized over 50 years, creating incredible cash flow from such a unique and versatile location. 3rdly any home owner could build their own beautiful large home, or build a home on each lot for a family member creating a comfortable, private and well located multi generational living situation. You can easily walk to Nofrills, Walmart, Starbucks, and much more! With this much land you've got options, just let your imagination to the work. (id:50886)
Exp Realty
6672 Highway 35 Highway
Kawartha Lakes, Ontario
Desirable waterfront property in the heart of Coboconk.Optimum visability! Phase 1 Environmental will be completed upon closing. (id:50886)
Royal LePage First Contact Realty
20 Ritchie Drive
Carling, Ontario
HERE IS YOUR OPPORTUNITY TO GROW IN THE NORTH! THESE M2 ZONED LOTS ARE BEING SOLD AS A BUNDLE AND THEY OFFER OVER 400 FEET OF FRONTAGE ON ALMOST 4 ACRES! Located in the PARRY SOUND AREA INDUSTRIAL PARK, allowing for development in multiple sectors. The lots are FULLY SERVICED with HYDRO, WATER, and SEWER at the lot line. The current owner has CLEARED the lots, so there is a blank canvas for you to begin building your vision. Located adjacent to the TRANS-CANADA HIGHWAY means easy access to Toronto or Sudbury and the rest of Canada. The progressive Town of Parry Sound is a short 15-min drive for added convenience. Located on the border of Northern Ontario, these lots qualify for some funding opportunities not available in more southern regions. Visit psaip.ca for all the information you need to make your business dream a reality! (id:50886)
Exp Realty
102 Maryward Crescent
Blue Mountains, Ontario
PEAKS RIDGE Premium Building Lot - Exceptional opportunity to build in the sought-after Peaks Ridge community. This spacious lot offers municipal water and sewer services and is ideally located just off Camperdown Road, adjacent to the renowned Georgian Bay Club. Surrounded by top-tier recreational amenities minutes to skiing, golf, Georgian Bay, Thornbury, and Craigleith. "The Ridge Estates" - A wonderful opportunity awaits someone with a vision to build a spectacular luxury custom home or weekend retreat just off Camperdown Rd in the Ridge Estates community. Situated between The Georgian Bay Club & The Georgian Peaks Ski Club with incredible Georgian Bay views and sitting directly at the base of the Niagara Escarpment, providing a serene backdrop and privacy, unsurpassed by any neighboring properties throughout the Camperdown community. This large premium sun drenched lot will support a substantial home and is fully serviced with water, sewer, and utility hookups available at the lot line. Located in the Town of the Blue Mountains and not subject to the Collingwood interim bylaw on building permits. Not part of common elements condo corp, so not subject to monthly fees like neighboring properties. Private & public ski and golf clubs at your doorstep, stone's throw to Village at Blue, Thornbury, restaurants, parks, Georgian Trail, golf, skiing, cycling, and all the amenities Georgian Bay has to offer. HST is in addition to the purchase price. (id:50886)
RE/MAX Premier Inc.
144 Wilson Street E
Hamilton, Ontario
This exceptional medical/office building is located in the prestigious town of Ancaster featuring a fully leased building utilizing 10,106 sqft of occupied space. Situated on a prime 196 ft x 296 ft pie-shaped lot adjacent Hamilton Golf & Country Club, this property offers unparalleled visibility and appeal. Zoned C3-674 General Commercial offering a variety of uses including Medical / Dental, Professional offices, Live -Work and is currently leased to a single tenant for occupational therapy services for an additional 5yr Term beginning Oct 1st 2025 offering a 5% Cap Rate to any prudent Investor. This rare offering combines a desirable location, high-quality tenancy, and zoning versatility, making it a highly attractive and stable investment opportunity. (id:50886)
RE/MAX Escarpment Realty Inc.
164 Catherine Street
North Middlesex, Ontario
Power of Sale! Prime residential lot in the heart of Parkhill with the seller willing to consider a Vendor Take-Back mortgage (VTB). Services are available at the road, with excellent potential to build a detached or semi-detached home. Located on a quiet street, this property combines small-town charm with modern convenience. Parkhill boasts schools, parks, conservation areas, trails, splash pad, community centre, and everyday amenities, all within minutes. Just 45 minutes to London and a short drive to Grand Bend's beaches. Rare opportunity for builders, investors, or end-users seeking affordable land with flexible financing options. (id:50886)
RE/MAX Escarpment Realty Inc.
Pt Lt20 Con 12
East Garafraxa, Ontario
Are you planning for the future? Look no further than this 10 acre parcel of land with two road frontages and located at the corner of County Road 109 and County Road 5 in East Garafraxa. The land is level and open and currently zoned for Residential. The property is across the road from existing commercial operations, including Home Hardware, Arthurs Fuel and card lock depot, Central Ontario FS grain handling facility, as well as agricultural operations. The location is just west of the traffic lights at the intersection of County Road 109 and Highway 25. See aerial photos attached to the listing (id:50886)
Royal LePage Rcr Realty
10 Northwood Crescent
Guelph, Ontario
Welcome to 10 Northwood Crescent, Guelph! This spacious 4-bedroom, 3-bath backsplit is tucked away on a quiet west-end crescent, close to shopping, schools, parks, and just steps from the West End Recreation Centre. Offering over 2,000 sq.ft. of finished living space across multiple levels, this home boasts a bright and flexible layout that's perfect for families. The redesigned kitchen features built-in appliances, abundant cabinetry, and plenty of counter space for both everyday living and entertaining. Spacious living areas are filled with natural light, while the freshly painted interior creates a true move-in ready feel. Recent updates (2025) include a new dishwasher, new bedroom windows, new ductwork, a high-efficiency gas forced-air furnace and AC, modern pot lighting, and disconnection of the old baseboards all providing improved comfort and efficiency. Upstairs you'll find three generous bedrooms, while the lower level offers additional living space, ideal for family gatherings, along with a bedroom complete with its own ensuite. Outside, the private backyard provides a peaceful retreat, perfect for summer relaxation. A double-car garage completes this fantastic package truly a well-designed family home in one of Guelphs most convenient neighbourhoods. (id:50886)
Real Broker Ontario Ltd.
208 - 180 Vine Street S
St. Catharines, Ontario
Unit 208 Leasable Area 1006 sq.ft . - Excellent Medical Property, with mix of medical disciplines (id:50886)
Royal LePage NRC Realty
18 Parkwood Drive
Cambridge, Ontario
Discover the perfect canvas for your dream home on this unique infill lot, like the home pictured here, nestled in the heart of a charming 1950s neighborhood in West Galt, Cambridge. This rare find offers a blend of modern convenience and timeless natural beauty, with mature trees. With a 52-foot frontage, 174 feet deep, and 42 feet wide at the rear, this lot provides ample space for a variety of home designs and landscaping possibilities. Utilities Ready: The property comes with an existing sewer connection at the property line, simplifying the building process. Only a block away from Highland Public School, which offers French Immersion programs. A block from Victoria Park, featuring tennis courts, a ball diamond, a playground, and walking trails. Community: Located in the desirable neighborhood of West Galt, this lot is surrounded by mid-century charm and modern amenities, making it an ideal location for families and individuals alike. Lots like this in West Galt are a rare opportunity. The combination of its size, mature trees, and proximity to schools and parks makes 18 Parkwood Drive an ideal spot to build a home tailored to your lifestyle. Enjoy the tranquility of a tree-covered lot while being a short walking distance away from the downtown core community and its amenities. (id:50886)
RE/MAX Twin City Realty Inc.
100 - 180 Vine Street S
St. Catharines, Ontario
Unit 100 Leasable Area 513 sq.ft . - Excellent Medical Property, with mix of medical disciplines (id:50886)
Royal LePage NRC Realty
105 - 180 Vine Street S
St. Catharines, Ontario
Unit 105 Leasable Area 928 sq.ft . - Excellent Medical Property, with mix of medical disciplines (id:50886)
Royal LePage NRC Realty
305 - 180 Vine Street S
St. Catharines, Ontario
Unit 305 Leasable Area 684 sq.ft . - Excellent Medical Property, with mix of medical disciplines (id:50886)
Royal LePage NRC Realty
302 - 180 Vine Street S
St. Catharines, Ontario
Unit 302 Leasable Area 772 sq.ft . - Excellent Medical Property, with mix of medical disciplines (id:50886)
Royal LePage NRC Realty
308 - 180 Vine Street S
St. Catharines, Ontario
Unit 308 Leasable Area 3674 sq.ft . - Excellent Medical Property, with mix of medical disciplines (id:50886)
Royal LePage NRC Realty

