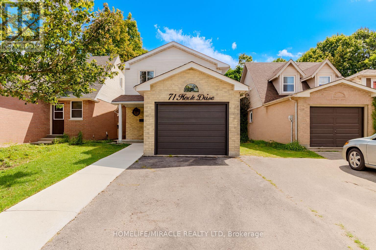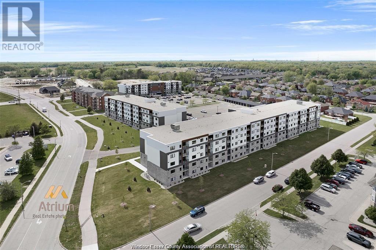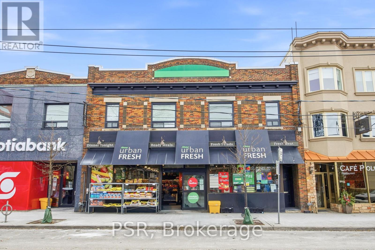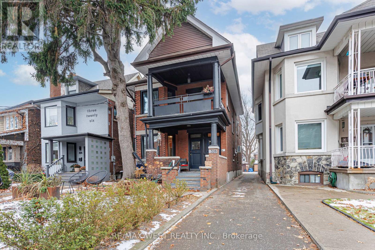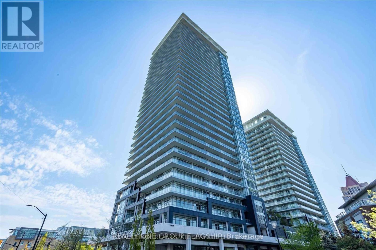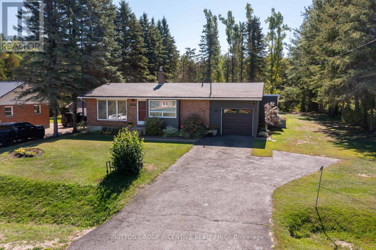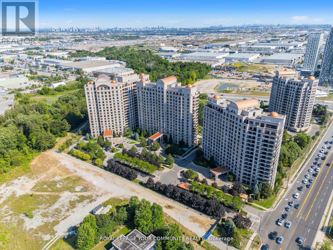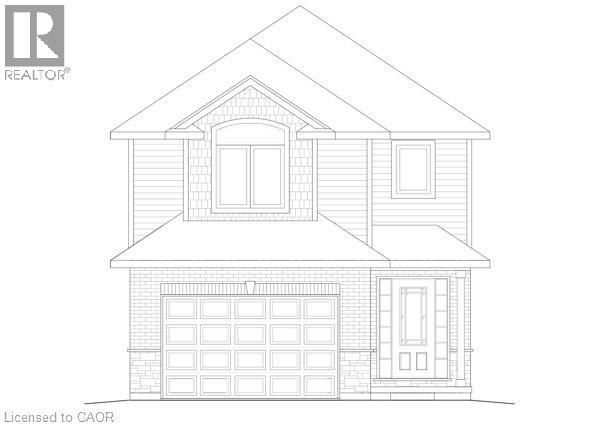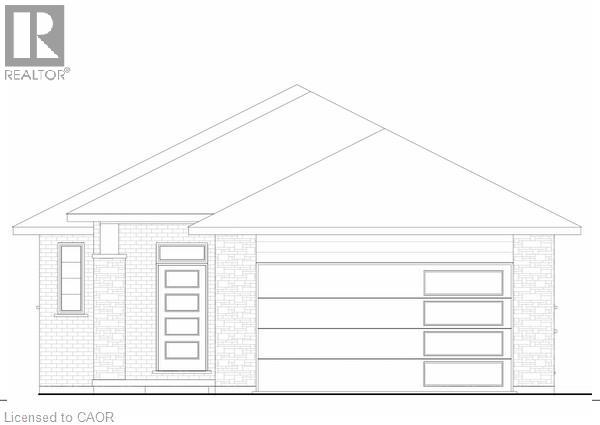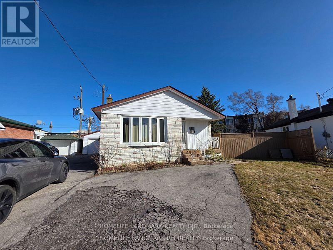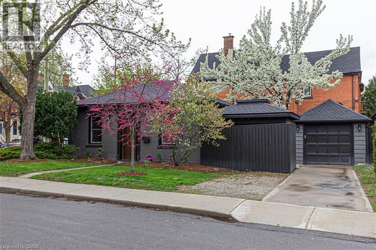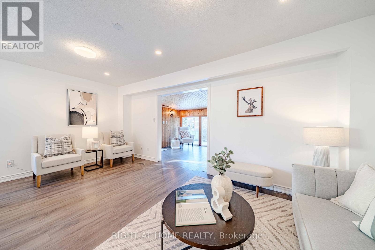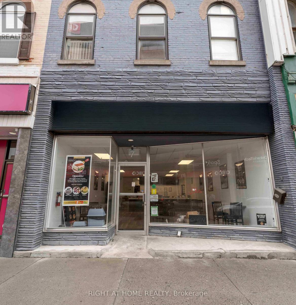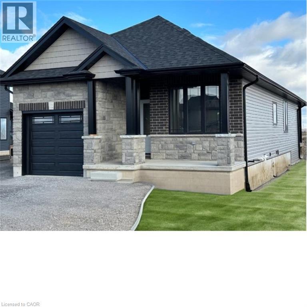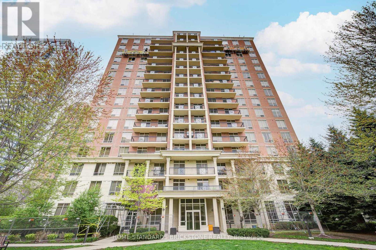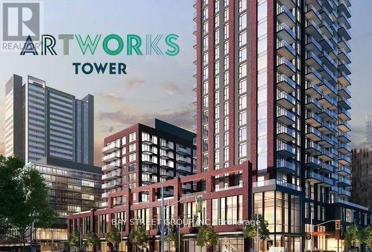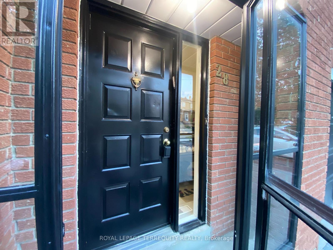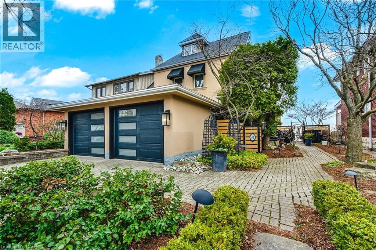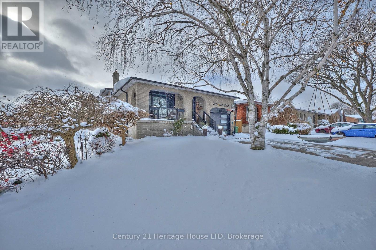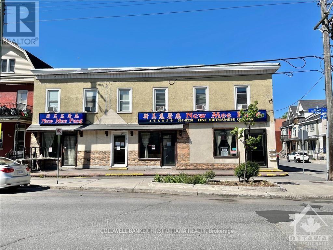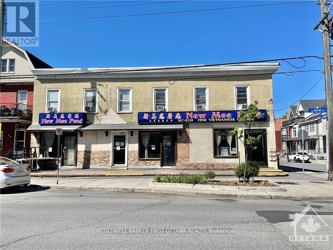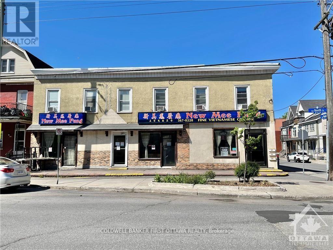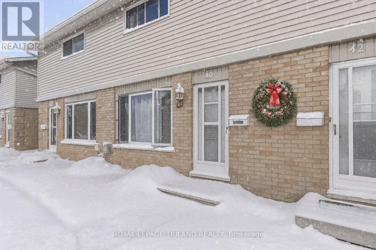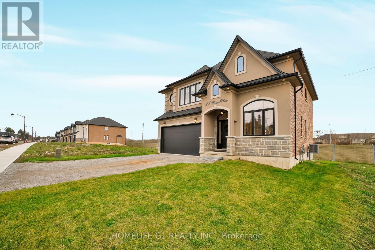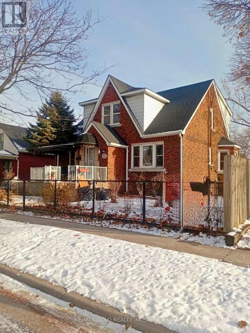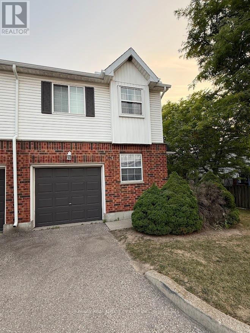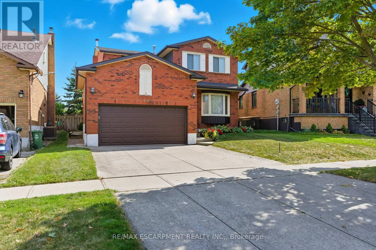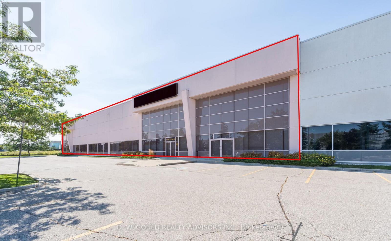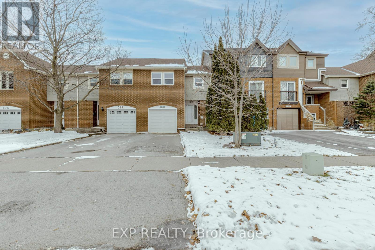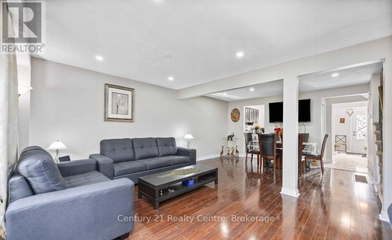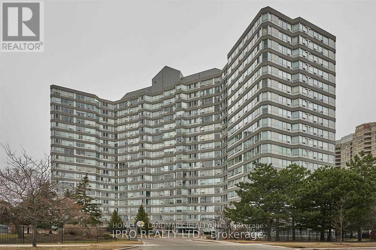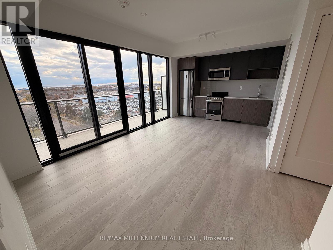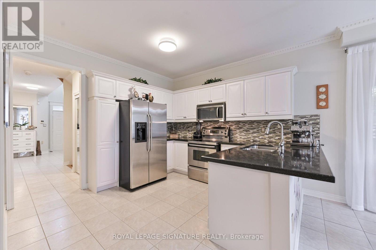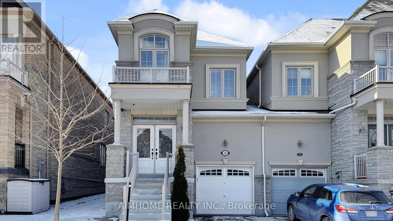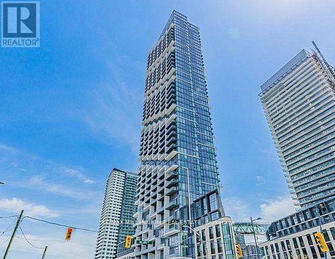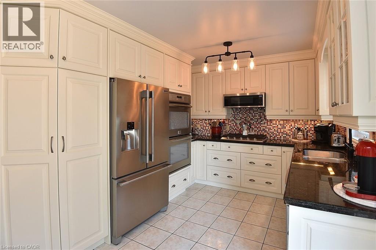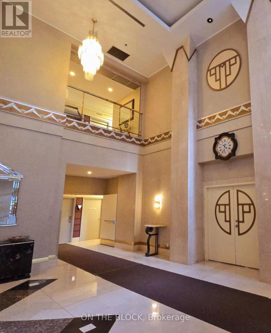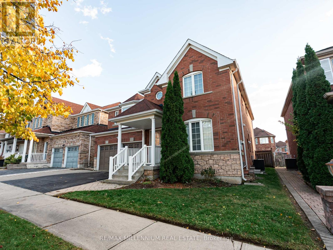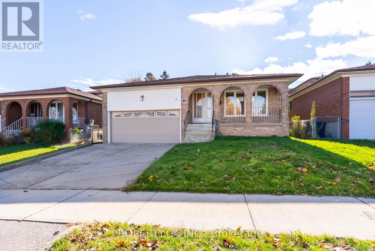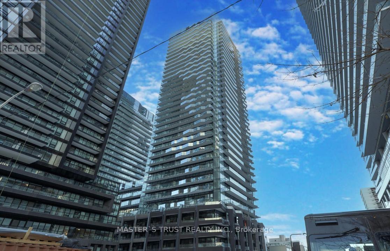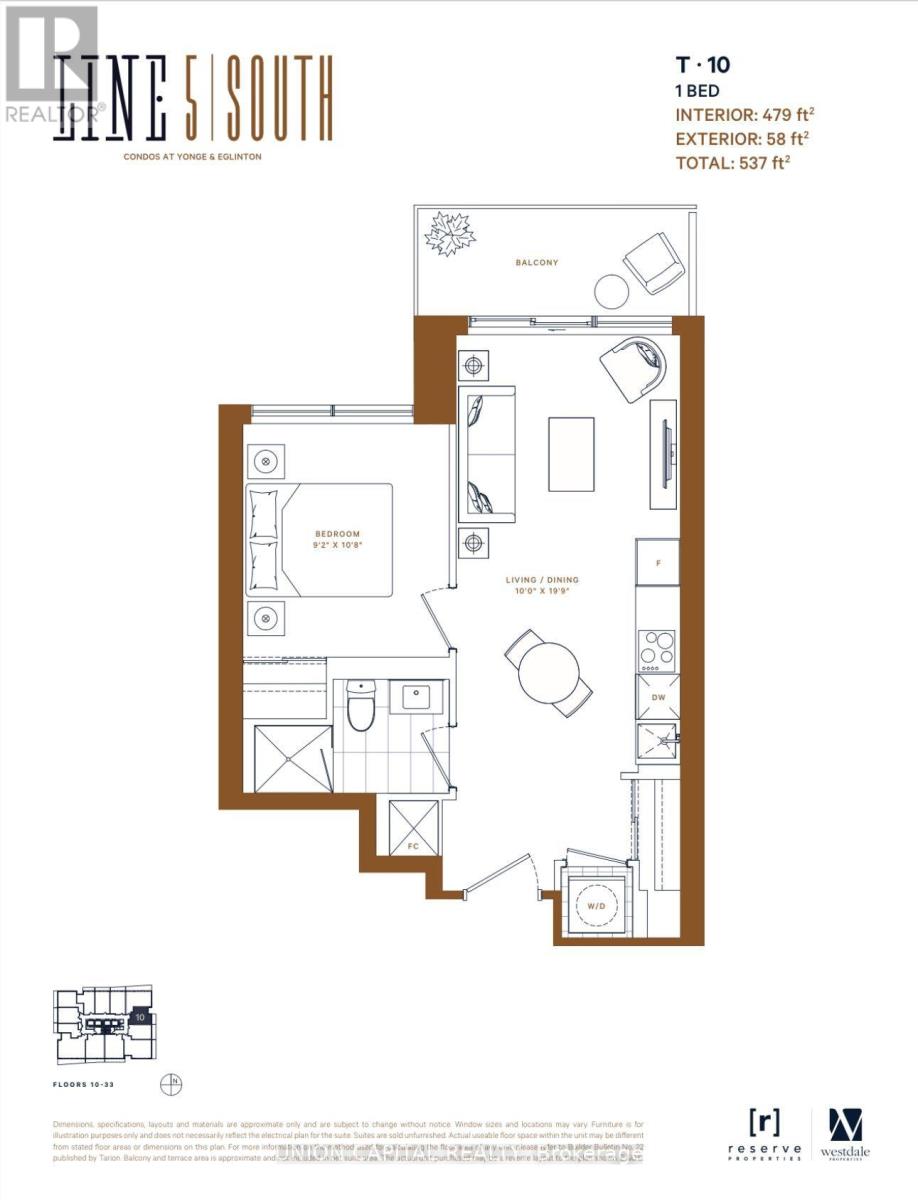71 Koch Drive
Guelph, Ontario
Stunning, Fully Renovated Home Backing Onto Hanlon Creek Basement Suite Approx. 2,000 Sq.Ft. of Finished Living Space Welcome to 71 Koch Drive, where modern upgrades meet serene natural surroundings. From the moment you arrive, the beautifully landscaped front yard and rare ravine-backed lot set the tone for this exceptional home. Step inside to a bright foyer featuring a spacious powder room and a large double closet. Continue through to the open-concept main floor, where the living room, chef-inspired kitchen, and expansive dining area flow seamlessly together-perfect for everyday living or hosting guests. Large windows frame tranquil ravine views, and a walkout to the elevated deck provides an ideal spot for morning coffee or evening relaxation. At the heart of the home is the upgraded kitchen, complete with sleek cabinetry, abundant storage, generous counter space, and a large island designed for gathering. Stainless steel appliances-including a new refrigerator and new dishwasher-enhance both function and style. The second floor offers a well-designed layout featuring a spacious primary suite with his-and-hers closets, two additional bright and roomy bedrooms, a modern 3-piece bathroom, and extra storage. The fully finished basement suite provides fantastic potential for rental income, multigenerational living, or an in-law setup. Recent upgrades include new windows and a new patio door (2025) for added comfort and efficiency. This is a rare opportunity to own a move-in-ready home that combines thoughtful renovations, income potential, and a premium ravine lot-all within a sought-after neighbourhood. (id:50886)
Homelife/miracle Realty Ltd
2550 Sandwich West Parkway Unit# 416
Lasalle, Ontario
WELCOME TO THE CROSSINGS AT HERITAGE IN THE BEAUTIFUL TOWN OF LASALLE, ONTARIO! CONVENIENTLY LOCATED CLOSE TO THE AMBASSADOR BRIDGE, 401, UNIVERSITY OF WINDSOR, ST. CLAIR COLLEGE, WALKING TRAILS, AND MUCH MORE! LIVE IN THIS LARGE 2 BEDROOM 2 BATHROOM CONDO WITH AN UPGRADED BALCONY INCLUDING GAS LINE! HARDWOOD THROUGHOUT, CUSTOM CABINETRY, GRANITE COUNTERTOPS, IN-SUITE LAUNDRY, STORAGE LOCKER, AS WELL AS ALL BRAND NEW APPLIANCES! CONTACT L/A FOR SHOWING REQUEST (id:50886)
Jump Realty Inc.
3 - 197 Roncesvalles Avenue
Toronto, Ontario
Bright And Freshly Updated 1-Bedroom, One Bathroom Apartment In The Heart Of Roncesvalles Village, Approx. 550 Sq Ft With Tall Ceilings, Newer Vinyl Plank Floors, And A Charming Original Decorative Fireplace As A Focal Point In The Living Room. Large Windows Offer Excellent Natural Light, Complemented By A Skylight Over The Kitchen, Creating A Warm And Airy Interior. Modern Kitchen With White Cabinetry, Subway Tile Backsplash, Full-Size Appliances And A Convenient In-Suite Samsung Washer/Dryer. Sizeable Bedroom With A Closet And A Window. Equipped With A Split A/C Unit For Year-Round Comfort. Located Directly On Roncesvalles Ave With Immediate Access To Some Of The City's Best Cafes, Restaurants, Boutique Shops And Daily Conveniences. Streetcar At The Doorstep, Minutes To High Park, Sorauren Park, And Easy Access Downtown Or The Waterfront. A Perfect Blend Of Character And Convenience In One Of Toronto's Most Walkable Neighbourhoods. (id:50886)
Psr
2s - 328 High Park Avenue
Toronto, Ontario
Pet Friendly Recently Large 3 Bedroom Bi-Level Unit In High Park Ave (2nd and 3rd floor unit) with Large Private Front Facing Balcony. Steps Away to All That Dundas West Has to Offer. 2 Beds are On 2nd Floor plus One Large Loft Bedroom On Third Floor. Tons of nearby coffee shops, Fine Dining Restaurants, No Frills, Nightlife Venues & More. Walking Distance To High Park and High Park Subway Station. TTC Dundas West Bus Stop Just Steps Away. Tenant Pays Hydro (separately metered). Shared Non-Coin Operated Laundry in Basement.Internet/Cable not included. One Rear Private Parking Spot Included at Back of Property.Year Lease Only. Available December 1st. (id:50886)
RE/MAX West Realty Inc.
2801 - 360 Square One Drive
Mississauga, Ontario
Welcome to Daniels-Built Limelight North. This City Centre Studio Features unobstructed 28th floor North and West Views. Spacious Open Concept Floor Plan With Large Balcony. Granite Counter Tops and Stainless Steel Appliances. Walk to Sheridan College - Hazel McCallion Campus, Square One, Transit Hub, Central Library, City Hall and Celebration Square! No Car Needed! Building is Well Managed and Well Maintained. (id:50886)
Realty One Group Flagship
107 - 270 Scarlett Road
Toronto, Ontario
Newly Renovated And Upgraded, Freshly Painted And Move In Ready Ground Floor 2 Bedroom 2 Bathroom Condo Apartment Suite With 135 Sq Ft Terrace. Tasteful And Timeless Design With New Bespoke Custom Cabinetry Throughout. All Carpet Free, Formal Dining Room Overlooking Large Sunken Living Room With Floor To Ceiling Windows And The Luxury Of A Large Private Outdoor Terrace Area. New Updated Custom Kitchen With Eat-In Area And Breakfast Bar, New Appliances And Newer Fridge. Laminate And New Porcelain Tile Flooring Throughout. Large In-Suite Laundry Room. Master Bedroom With Large Walk-In Closet And New Ensuite Bathroom. Spacious Secondary Bedroom And New Second 4-Piece Bathroom. Storage Locker And Underground Parking Included. Opportunity To Have A Residence Conveniently Situated On The Main Floor With No Waiting For Elevators And A Short Walk To Access The Private Riverside Property And Pool Areas. Escape From Traffic And Congestion To A Meticulously Maintained Complex With A Resort Feel, Surrounded By Well-Manicured Landscaping Beside The Humber River, And A Short Putt To Lambton Golf And Country Club, Conveniently Located Steps To Public Transit. Care-Free All-Inclusive Maintenance Fee Including Hydro, Cable TV And Internet As Well As Water, Heat And A/C. Offers Accepted Anytime, Motivated Seller, All Offers Welcome. (id:50886)
Royal LePage Supreme Realty
1171 Carson Road
Springwater, Ontario
The current owners have enjoyed this home for over 10 years, but with a growing family, its time for more space. This property is an excellent opportunity for a young couple starting out or a retired couple looking for a comfortable retreat. The main level features three bedrooms, a bright galley-style kitchen, a spacious living room, and a 4-piece bathroom. Convenient inside entry leads to the oversized single-car garage. Downstairs, the fully finished lower level offers a large rec room, an additional bedroom, and a modern 3-piece bathroom with heated floors. Set on over half an acre, the property backs onto protected EP forest, ensuring privacy and natural views. Outdoor living shines here with multiple patios and a cozy fire pit perfect for entertaining or relaxing evenings. This home is attractively priced. (id:50886)
Sutton Group Incentive Realty Inc.
Ph01 - 9245 Jane Street
Vaughan, Ontario
Say Goodbye To Cutting Grass And Shovelling Snow - And Step Into A Lifestyle Of Ease, Elegance, And Elevated Living. Welcome To Penthouse One At The Prestigious Bellaria Residences, A Rarely Offered 2+1 Bedroom, 3-Bath Suite With Nearly 1,600 Sq. Ft. Of Luxurious Living Space And Two Side-By-Side Parking Spaces. Set Within A Secure, Gated Community On 20 Acres Of Private, Manicured Green Space, This Penthouse Is The Perfect Blend Of Sophistication, Comfort, And Practicality. Soaring 11-Ft Ceilings, Brand-New Flooring, And An Expansive Open-Concept Layout Create A Bright, Airy Atmosphere Ideal For Both Everyday Living And Entertaining. The Oversized Kitchen Features Full-Sized Stainless Steel Appliances, Granite Counters, And A Walk-In Pantry-Offering Storage And Functionality Rarely Found In Condo Living. The Spacious Living And Dining Areas Seamlessly Connect To A Large Balcony With Unobstructed Panoramic Views Of Vaughan. Both Bedrooms Are Generous, Easily Accommodating King-Sized Beds And Offering Exceptional Closet Space, Including A Walk-In Closet And Spa-Inspired Ensuite With Dual Sinks And A Glass Shower In The Primary Ensuite. The Sizeable Den Is Versatile-Ideal As A Home Office, Media Room, Or Nursery. Designed With Downsizers, Professionals, And Families In Mind, This Thoughtful Floor Plan Offers Space, Privacy, And Flow. Residents Enjoy Resort-Style Amenities: A Fully Equipped Gym, Library, Elegant Party Lounge, And Even Wine Cellars. Bonus: Two Premium Side-By-Side Parking Spots + Oversized Locker. Penthouse Living, Unmatched Convenience. Comes fully furnished! (id:50886)
Royal LePage Your Community Realty
104a Benson Avenue
Richmond Hill, Ontario
Welcome to 104A Benson Ave! An Open Concept & Bright End Unit In Mill Pond. Nestled On A Deep Lot With 3 Bed - 4 Bath, This 1840 Sqft Residence (Not Including The Lower Level) Offers An Above-Ground Lower Level With Income Potential! Fully Open Concept Layout With Stunning Upgrades Like 9' Ceilings, Pot Lights, Elegant Crown Molding, 3 Skylights & Gleaming Hardwood Floors. The Open Floor Plan, Accentuated By 2 Gas Fireplaces Creates An Inviting Ambiance. The Kitchen Is A Chef's Delight Boasting Appliances, Granite Counters & A Stylish Backsplash. Step Onto The Deck To Savor The Lovely Patio Enveloped By Mature Trees. The Primary Retreat Is A Sanctuary With A 5 Pc Ensuite And Ample Closet Space. Entertainment Knows No Bounds In The Basement, Featuring A 3 Pc Bath, Rec Room, Sauna, Laundry And A Walkout To The Yard. Minutes Away From Shops, Schools & Transit, This Property Blends Elegance And Functionality, Offering An Exceptional Lifestyle in The Heart Of It All! (id:50886)
RE/MAX West Realty Inc.
215 Lafayette Street E
Jarvis, Ontario
Welcome to the 215 Lafayette Street. A TO-BE-BUILT Home that will impress you from the moment you walk through the door. Open concept living/dining/kitchen with, quartz counters, backsplash and kitchen island. Large patio doors lead to covered composite deck where you can sit and enjoy a glass of wine or a cup of coffee. This floor plan also boasts a main floor laundry and powder room. Roomy foyer with trayed ceiling & beautiful open staircase with custom railing leads to 3 bedrooms including a master bedroom with walk in closet and ensuite with tiled shower. Don't overlook the attention to detail from the modern baseboard trim package, upgraded lighting, hot and cold water and belt drive door opener in garage and much more! Book an appointment at our sales centre to find out more. (id:50886)
RE/MAX Erie Shores Realty Inc. Brokerage
175 Craddock Boulevard
Jarvis, Ontario
Introducing the TO BE BUILT model. This fantastic 1293 sq ft, 2 bed, 2 bath brick bungalow checks all the boxes. Open concept living on the main including kitchen, dining, living, and laundry. Kitchen has quartz counters and back splash. The primary bedroom has a 3-pc ensuite and walk in closet. There is a back covered deck with gas hook up for your BBQ. 2 car garage has automatic belt drive door opener and hot and cold water. Make it your own with our inhouse designer assisting you with all your choices.! (id:50886)
RE/MAX Erie Shores Realty Inc. Brokerage
438 Marybay Crescent
Richmond Hill, Ontario
Luxurious, fully renovated bungalow with a beautiful addition, featuring a bright family room and an open-concept kitchen. Includes a rare separate basement unit with 2 bedrooms Located in one of Richmond Hill's best areas, close to top schools (Bayview S.S., Richmond Rose P.S., Michelle Jean P.S.), GO Train station, plazas, parks, highways, shopping, restaurants, transit, and supermarkets. Don't miss this beautiful home! (id:50886)
Homelife Landmark Realty Inc.
294 Caroline Street S
Hamilton, Ontario
Welcome to your move-in-ready oasis—a beautifully renovated cottage blending classic charm with modern luxury. Step inside to discover an open-concept living space bathed in natural light, soaring ceilings, and sleek LED lighting throughout. The heart of the home is a chef’s dream kitchen, featuring crisp subway-tile backsplash, expansive quartz countertops, and a generous island perfect for gatherings. Cozy up by the gas fireplace in the living room, enjoy the one of two beautifully appointed bathrooms. The spa-inspired ensuite boasts heated tile floors and a luxurious walk-in shower with dual shower heads for ultimate relaxation. Outside, entertain on the patio park with ease—ample driveway space and a detached garage ensure plenty of room for vehicles and toys. Brand-new exterior doors add to the home’s modern curb appeal, while the lush landscaping provides a serene backdrop. Nestled in the vibrant heart of the city, this one-of-a-kind, single detached cottage offers the perfect blend of quaint charm and contemporary luxury—without a condo fee in sight. Completely renovated and located on **Two Lots** Former addition was removed. it’s an ideal fit for downsizers, first-time buyers, or savvy developers. Don’t miss your chance to call this unique property home—schedule your private viewing today! (id:50886)
RE/MAX Real Estate Centre Inc.
1347 Astra Court
Oshawa, Ontario
Welcome to 1347 Astra Court - a well-maintained, carpet-free detached home located on a quiet, family-friendly court in Oshawa's desirable Eastdale neighbourhood. Offering excellent value, this bright and functional property features three bedrooms on the upper level, two bathrooms, and a practical layout ideal for families, first-time buyers, or investors.The main floor offers comfortable living and dining areas with abundant natural light, along with a functional kitchen equipped with stainless steel appliances. A standout feature of this home is the spacious sunroom/solarium with large picture windows, allowing you to enjoy the space year-round - perfect for relaxing summer evenings or soaking in bright winter days while staying cozy indoors.The fully finished basement adds valuable living space and features laminate flooring, making it ideal for a recreation room, home office, gym, or guest area. The entire home is carpet-free, offering a clean, modern look and easy maintenance.Additional features include a one-car attached garage, private driveway parking, and a fully fenced backyard with interlocking patio - great for entertaining, children, or pets. Recently painted and move-in ready, this home is perfectly positioned close to transit, parks, schools, shopping, and major amenities. (id:50886)
Homelife Optimum Realty
7 Simcoe Street S
Oshawa, Ontario
Why rent when you can do business in your own property while living upstairs! Recently renovated, Retail area1200 sq ft, currently equipped as restaurant waiting for new owner/chef. Two Bedroom apartment on the second floor with spacious living/dining, kitchen, bathroom, patio is perfect for owner's use or extra rental income. Growing downtown Oshawa has multiple projects coming up including 90 unit luxury condo building in walking distance, Tribute Centre and UOIT campus nearby. Busy Simcoe and King has great exposure. Multiple options for mixed use of this property. Don't miss out on this rare opportunity ! Commercial zoning allows multiple uses. (id:50886)
Right At Home Realty
223 Lafayette Street E
Jarvis, Ontario
This TO BE BUILT, 2 bed, 2 bath bungalow in Jarvis Meadows subdivision. This home is perfect for starting out or downsizing! Master has 4pc ensuite with tiled shower and walk in closet. Open concept kitchen/dining/living room. Unfinished basement has rough in bath and is waiting for you to add your own personal touch. 1 car garage and private drive. Lawn is fully sodded. Covered front porch. Personalized this one for yourself with the help of a professional designer. Make an appointment today! (id:50886)
RE/MAX Erie Shores Realty Inc. Brokerage
1106 - 1105 Leslie Street
Toronto, Ontario
Welcome To The Haven Condos! Location, Location, Location Situated In A Right Across Sunnybrook Park. Rarely offered, Newly-Renovated and Fully Upgraded Sun-Filled 2Bed + 2Bath And Open-concept and highly functional spacious floor plan w/ large balcony. Includes ** 1 parking and 1 locker **. This Elegant Bright Corner Suite Will Not Disappoint. Featuring An Unobstructed Panoramic Views Overlooking A Fantastic Park. Open Concept Living And Dining Room. Just Renovated With Brand New Countertops (2025), New Floors(2025), And Stylish New Stainless Steel Appliances(2025), New Vanity (2025) New Faucet (2025). Floor-To-Ceiling Windows, Carpet Free And Hardwood Floors And 9' Ceilings Throughout. Large Closet In The Principal Bedroom And 2nd Bedroom With Wide Window To See Clear View. Fluffy friends are welcome! (one dog permitted, with weight limit). Freshly Painted And Ready For You To Move In And Enjoy Your New Home! Building amenities include fitness room, 24-hour Concierge, Guest suite, Party Room And Plenty of visitors parking. All common areas recently renovated. Conveniently located near Eglinton LRT and future TTC Ontario Line. Minutes to the DVP, Shops at Don Mills, and Smart Centre Leaside shopping Centre. Whether you're a young professional, downsizer, or first-time buyer, this condo offers the perfect mix of city living and natural beauty - all in one great location! Plenty Visitor Parking. ***Again Rarely Offered Renovated Corner Gem With One Of The Best Views In The Building! Located In The Best Building Of The Three, With The Lowest Maintenance Fees Compare Other Similar Units! And No Railway Tracks Nearby. (id:50886)
Home Standards Brickstone Realty
3101 - 130 River Street
Toronto, Ontario
Welcome to Unit 3101 at 130 River Street-a beautifully designed 1+1 bedroom condo offering just under 600 sq. ft. of intelligently planned living space. The contemporary layout features an open-concept kitchen equipped with stainless steel appliances, a sleek center island, and a built-in cooktop and oven, all seamlessly integrated into a bright and spacious living area-ideal for both everyday comfort and entertaining guests. Step out onto your generous private balcony and enjoy breathtaking, unobstructed views. The versatile den provides an excellent space for a home office, study, or occasional guest room. In-suite laundry adds everyday convenience. Residents enjoy access to an impressive array of modern amenities, including a state-of-the-art fitness center, arcade and games lounge, party room, children's play area, expansive outdoor terrace with BBQ stations, co-working spaces, and more. Located in the dynamic and rapidly growing Regent Park neighborhood, you're just steps from green spaces like the Don Valley trails and close to the Pam McConnell Aquatic Centre, St. Lawrence Market, the Distillery District, and a vibrant selection of local cafés, restaurants, and boutiques. With TTC streetcars, buses, subways, and easy highway access nearby, getting around the city couldn't be more convenient. (id:50886)
Bay Street Group Inc.
28 Festival Drive
Toronto, Ontario
NEWLY RENOVATED AND UPDATED! QUIET FAMILY FRIENDLY STREET! MOST LOTS IN THE NEIGHBOURHOOD ARE ONLY 80 FT DEEP. THIS PROPERTY HAS AN OVERSIZED LOT, OVER 100' DEEP. FABULOUS LOCATION! THE PROPERTY IS SITUATED NEXT TO A BEAUTIFUL PARK! UNLIKE MANY OF THE NEIGHBOURING HOMES THIS PROVIDES WINDOWS ON THREE SIDES ALLOWING THE BRIGHT NATURAL SUNLIGHT TO CASCADE THROUGHOUT THE ENTIRE HOME! THIS 4 LEVEL BACKSPLIT BOASTS 3 + 1 GENEROUSLY SIZED BEDROOMS, 3 NEW BATHROOMS (POWDER ROOM, 4 PC MAIN BATH & 5 PC ENSUITE BATH), NEWLY RENOVATED EAT-IN KITCHEN WITH ALL NEW STAINLESS STEEL APPLIANCES (THREE DOOR FRIDGE, GLASS TOP CONVECTION, SELF CLEANING OVEN, B/I MICROWAVE, DISHWASHER), CAESAR STONE COUNTERS, THE LIVING/FAMILY ROOM HAS OVER 12 FT CEILINGS, WALK OUT TO THE NEW DECK AND A BRICK FIREPLACE, NEW SKYLIGHT COVER WAS RECENTLY INSTALLED, NEW A/C, NEWER ROOF, MOSTLY NEW WINDOWS, POT LIGHTS IN MANY OF THE ROOMS, CEILING FANS IN BREAKFAST AREA & UPPER MAIN HALL, NEW BACKYARD DECK W/PRIVACY WALL, FENCED BACKYARD TO ENJOY PEACEFUL PRIVACY, GARAGE PLUS PARKING FOR 2 MORE VEHICLES ON THE DRIVEWAY. GREAT FAMILY HOME, RENTAL INVESTMENT INCOME POTENTIAL, TRAVEL SEEMLESSLY VIA PUBLIC TRANSIT OR BY VEHICLE ANYWHERE! EASY ACCESS TO MAJOR HIGHWAYS (401, 400, 407 and HIGHWAY 7), CLOSE TO PUBLIC TRANSIT, PARKS, NATURE TRAILS, SCHOOLS, COMUNITY CENTRE, HOSPITAL, QUICK ROUTES TO YORK UNIVERSITY, GROCERY STORES, RESTAURANTS. ALL AMENITIES NEARBY. A GREAT HOME TO ENTERTAIN FRIENDS & FAMILY, MAKING EVERLASTING MEMORIES FOR GENERATIONS TO COME! (id:50886)
Royal LePage Terrequity Realty
91 Mountain Park Avenue
Hamilton, Ontario
THIS IS HOME! Welcome to 91 Mountain Park Avenue—a rare, generational family home that blends timeless character with modern design and million-dollar views. Natural light pours in through floor-to-ceiling windows, highlighting rich hardwood floors throughout the main level. The spacious kitchen offers ample counter space and modern amenities, ideal for entertaining family and friends. An open-concept layout flows beautifully with space for a full dining area, breakfast nook, and a sunken living room—a cozy gathering spot for all. Just off the foyer, a versatile room overlooking the front porch is perfect for a home office or reading lounge. The large laundry/mudroom with garage access adds everyday convenience, while a 2-piece powder room and stained-glass accents add charm and character. Upstairs, two bright bedrooms offer generous closets and natural light. A renovated 4-piece bath leads to the primary suite—featuring vaulted ceilings, a wood-burning fireplace, walk-in closet, 5-piece ensuite, and nearly 500 sq. ft. balcony with sweeping views of the city, and beyond. The third floor includes your fourth bedroom with skylights and a turret-style sitting area, a 3-piece bath, and a quiet office space. Outside, enjoy a double garage, landscaped walkways, multi-tiered gardens, four-tier deck, and a spiral staircase connecting outdoor spaces. This home is a private city-view oasis on the Niagara Escarpment. Luxury Certified. (id:50886)
RE/MAX Escarpment Frank Realty
70 Taymall Street
Hamilton, Ontario
Modern Renovated 4-Level Backsplit With Inground Heated Pool & 5 Bedrooms Above Grade! Located on desirable Taymall Street on Hamilton's Upper Mountain, this fully finished home offers stylish modern updates throughout and an ideal layout for family living or an in-law suite setup.The main floor features an open and bright layout with beautiful hardwood flooring, updated lighting, and a sleek IKEA kitchen with quartz countertops and backsplash (2023). The upper level includes 3 generous bedrooms and a modern 5-piece bathroom with granite countertops (2020). The ground-level lower floor includes 2 additional bedrooms, a separate side entrance, and an updated 4-piece bathroom (2023) - perfect for extended family or multi-generational living. The finished basement level features a cozy gas fireplace with mantle (2021), offering a warm and inviting family/media room, plus a convenient walk-up from the basement directly into the garage. Refinished stairs and modern flooring tie the entire home together. A rare and valuable feature of this layout is the full storage space under the first lower-level floor, providing excellent space for seasonal items. Step outside from the first lower level to your private backyard retreat with an inground pool, gazebo, and fully fenced yard - ideal for entertaining. Recent exterior improvements include newer windows and doors (2023), garage door (2023), exterior pot lights, exposed aggregate driveway (2023), gas pool heater and pump (2021), and roof/eaves (2020). A/C replaced approx. 2021. Located in a fantastic, family-friendly neighbourhood close to schools, parks, shopping, transit, the LINC and all amenities. A stylish and move-in ready home offering flexible living space, modern décor, and an amazing backyard oasis! (id:50886)
Century 21 Heritage House Ltd
350 Booth Street
Ottawa, Ontario
7.5% cap rate. ICONIC building located on a CORNER lot with existing commercial tenant (restaurant) that's been operating since 1995 on theground floor unit. This can be a turn-key investment or for self use owner occupied as well. 3 Apartments on the upper floor. Each unit approx600-700sqft. 6 Parking spots on site. Restaurant seats 100 with 25 patio seating as well. Liquor licensed. Restaurant premise is approx2000sqft. Functional lower level and being used as part of the restaurant for preparation, fridges, freezers and storage. 2nd floor with 3 twobedroom apartments, kitchen, living/dining area, full bathroom. Each apartment pays their own hydro. Well maintained building and Turn-keyinvestment. Roof replaced 2012. Viewings are by appointment only through listing agent. Please respect the restaurant business thats inoperation. DO NOT APPROACH STAFF WITH QUESTIONS RELATED TO THE SALE. They will NOT answer. (id:50886)
Coldwell Banker First Ottawa Realty
350 Booth Street
Ottawa, Ontario
7.5% cap rate. ICONIC building located on a CORNER lot with existing commercial tenant (restaurant) that's been operating since 1995 on theground floor unit. This can be a turn-key investment or for self use owner occupied as well. 3 Apartments on the upper floor. Each unit approx600-700sqft. 6 Parking spots on site. Restaurant seats 100 with 25 patio seating as well. Liquor licensed. Restaurant premise is approx2000sqft. Functional lower level and being used as part of the restaurant for preparation, fridges, freezers and storage. 2nd floor with 3 twobedroom apartments, kitchen, living/dining area, full bathroom. Each apartment pays their own hydro. Well maintained building and Turn-keyinvestment. Roof replaced 2012. Viewings are by appointment only through listing agent. Please respect the restaurant business thats inoperation. DO NOT APPROACH STAFF WITH QUESTIONS RELATED TO THE SALE. They will NOT answer. (id:50886)
Coldwell Banker First Ottawa Realty
350 Booth Street
Ottawa, Ontario
7.5% cap rate. ICONIC building located on a CORNER lot with existing commercial tenant (restaurant) that's been operating since 1995 on theground floor unit. This can be a turn-key investment or for self use owner occupied as well. 3 Apartments on the upper floor. Each unit approx600-700sqft. 6 Parking spots on site. Restaurant seats 100 with 25 patio seating as well. Liquor licensed. Restaurant premise is approx2000sqft. Functional lower level and being used as part of the restaurant for preparation, fridges, freezers and storage. 2nd floor with 3 twobedroom apartments, kitchen, living/dining area, full bathroom. Each apartment pays their own hydro. Well maintained building and Turn-keyinvestment. Roof replaced 2012. Viewings are by appointment only through listing agent. Please respect the restaurant business thats inoperation. DO NOT APPROACH STAFF WITH QUESTIONS RELATED TO THE SALE. They will NOT answer. (id:50886)
Coldwell Banker First Ottawa Realty
373 River Landing Avenue
Ottawa, Ontario
YOUR NEW LIFESTYLE AWAITS: Turnkey Luxury in Half Moon Bay Under $900K! Stop dreaming and start living! Welcome to 373 River Landing Avenue, a spectacular, turnkey executive home where every detail has been thoughtfully designed for modern luxury and effortless living. At over 3,000 sq.ft. of finished space, a double garage, and a finished backyard oasis, this home presents a non-negotiable value. (A comparable builder model home, without the basement finishing, is priced approx. $1M - this is your opportunity!) The moment you step inside, you feel the quality. The main level offers unparalleled flexibility, featuring a sun-drenched home office or guest suite, a formal dining space, and an open-concept living area built for flawless entertaining. Create memories in the gourmet kitchen, boasting quartz, stainless steel, and a custom wine rack, all flowing to the cozy family room with a gas fireplace.Upstairs, the home transforms into your private sanctuary. Discover four generous bedrooms, including a truly luxurious primary retreat with a spa-like 5-piece ensuite and walk-in closet. The versatile loft/den is an ideal study zone or upper-level media room, complemented by convenient second-floor laundry.Beyond the interiors, the professionally landscaped backyard is ready for summer evenings, complete with stonework, a stunning gazebo, and a pergola. Nestled on a quiet, family-friendly street, you are steps from the Jock River, parks, and all of Barrhaven's amenities. This is more than a home; it's a completely finished, low-stress luxury lifestyle ready for you to enjoy. Move in, unpack, and relax. Book your showing for this rare gem today! (id:50886)
Real Broker Ontario Ltd.
40 - 320 Westminster Avenue
London South, Ontario
Welcome Home! Just steps from London's major healthcare hubs (Victoria Hospital, Children's Hospital, and Parkwood Institute) this charming, well-maintained townhome offers comfortable, low-maintenance living close to parks, grocery stores, and restaurants. Lovingly cared for by the same owner for over 15 years, the home features a bright, carpet-free main floor with a spacious layout and convenient main floor bath, leading to a 12' x 10' private patio overlooking peaceful greenspace that is perfect for relaxing or entertaining. Upstairs, enjoy three freshly painted, newly carpeted bedrooms and a full bath, while the partially finished lower level adds a cozy rec room with fireplace and plenty of storage space. Front porch virtually staged. Private parking is conveniently located just steps from your front door. (id:50886)
Royal LePage Triland Realty
24 Cesar Place
Hamilton, Ontario
- NEW ANCASTER - Limestone Manor - Prestigious, Modern, High End Living - Single Street Neighborhood - 44 Foot Lot - 2 Parking Spaces - Low Traffic Area - Reputable & Community Oriented Resident Base - Very Private - BRAND NEW - Never Before Lived-In - 2 Bedrooms - 1 Bathroom - Open Concept - Large Windows - Lots of Natural Light - Brown Floors - Brand New Kitchen - Large Living Room - Large Windows - Natural Light - Brand New Stainless Steel Appliances - Modern Black Bathroom Accessories - Private Washer/Dryer - Sono-Proofed (vibration elimination) Ceilings - High Graded Roxul Noise Reduction Insulation - No Low Ceilings - Separate Entrance VICINITY: - Walking Distance: Walmart, Canadian Tire, Lowes, Boston Pizza, Wimpys, Winners, Osmows, Pizza Hut, 3 Separate Gyms And Way More! - Schools - Daycares - 3-4 Minute Drive To Ancaster Village - Absolutely Everything You Need. TENANT TO PAY 30% OF ALL UTILITIES - BUS STOP AT THE END OF THE STREET. - PLEASE NOTE: PHOTOGRAPHS MAY MAKE ROOMS APPEAR SMALLER THAN THEY DO IN PERSON. ENTIRE HOUSE & UPPER LEVEL AVAILABLE FOR RENT AS WELL. GARAGE MAY BE USED FOR STORAGE. (id:50886)
Homelife G1 Realty Inc.
1236 Hickory Road
Windsor, Ontario
Discover the charm and versatility of 1236 Hickory, a beautifully updated legal duplex set on an expansive 97 x 60 corner lot. This thoughtfully designed 3+1 bedroom residence features two full kitchens, 2.5 bathrooms, fresh interior paint, and professionally landscaped grounds that elevate its curb appeal. Nestled on a quiet dead-end street and steps from Garry Dugal Park, the home offers a peaceful setting with exceptional convenience. Whether you're an investor expanding your portfolio or a first-time buyer seeking mortgage-offsetting potential, this property delivers unmatched value. Recent upgrades include a 2021 roof, 2023 hot water tank. A rare opportunity that truly must be seen. (id:50886)
RE/MAX Gold Realty Inc.
1 - 185 Highland Crescent
Kitchener, Ontario
This bright and modern, corner end unit townhouse offers approximately 1,500 sq. ft. of stylish living space, bathed in natural light. The unique layout features a private master suite on its own level, plus two additional generously sized bedrooms, perfect for both comfort and privacy. An open concept kitchen and family room create the ideal space for entertaining, while the fully finished recreation room provides even more living space for your family's needs. Step outside to a beautiful backyard for fresh air and relaxation. The kitchen comes equipped with stainless steel appliances, fridge, stove, dishwasher, and over-the-range microwave. Located in a vibrant, family-friendly neighborhood, you're just minutes from the expressway, Boardwalk Shopping Centre, libraries, schools, and countless amenities. The University of Waterloo and Wilfrid Laurier University are only a short drive away, with shopping malls and bus stops conveniently close. A modern home with location, comfort, and style. Come see it before it's gone! This sought-after, well-managed complex is located in one of the area's most desirable neighborhoods. Option to rent it furnished or unfurnished. (id:50886)
RE/MAX Real Estate Centre Inc.
40 Gatestone Drive
Hamilton, Ontario
Welcome to this spacious 4-bedroom, 2.5-bathroom family home, ideally located in a highly sought-after neighbourhood on a premium lot backing onto greenspace and across from Maplewood Park. Lovingly maintained by the same family for over 25 years, this property has great bones and is easy to modernize with simple updates like new flooring, fresh paint, etc. allowing you to truly make it your own. The main floor features a practical, family-friendly layout perfect for both everyday living and entertaining. Enjoy a bright eat-in kitchen, a separate dining room, a comfortable living room, and a generous family room ideal for gatherings. A convenient powder room and a functional side entrance leading to the mudroom/laundry area enhance day-to-day convenience. Sliding doors open to a large, private backyard with no rear neighbours, offering a peaceful setting for entertaining, future landscaping, or even adding a pool. Upstairs, the spacious primary suite includes a large closet and an ensuite bathroom with a separate shower and jet tub. Three additional well-sized bedrooms and a full main bathroom complete the second floor, providing plenty of room for a growing family. The finished lower level further expands your living space with an additional bedroom, a large recreation room, and abundant storage. With its own separate entrance, the basement offers excellent possibilities for a secondary unit, adding versatility and long-term value. With its all-brick construction, double-car garage, bright airy spaces, premium lot backing onto green space, and strong structural bones that make cosmetic updates simple, this home checks all the boxes. Located in a desirable neighbourhood with excellent schools, parks, and amenities nearby, it offers the perfect blend of comfort, privacy, and opportunity. Don't miss your chance to make this property your own! (id:50886)
RE/MAX Escarpment Realty Inc.
1&2 - 2771 Portland Drive
Oakville, Ontario
+/- 38,207 sf of Industrial/Commercial Unit available for Lease, two separate units combined. 13% Office. Premium quality space with Excellent shipping: 6 Truck Level doors & 1 Drive-in door. Dock leveller capacity of 45,000 lbs. No recreational uses permitted. Easy access to Hwy 403 & QEW. (id:50886)
D. W. Gould Realty Advisors Inc.
1110 - 1 Michael Power Place
Toronto, Ontario
An excellent opportunity to live in this spacious and beautifully upgraded 2-bedroom, 2-bathroom corner suite. With 890 sq ft of well-designed space, this unit offers a fantastic layout and numerous upgrades, including a modern kitchen and stylish flooring throughout. The bright and inviting living room opens to a walk-out balcony, perfect for relaxing. The kitchen, with its sleek white cabinetry and stainless steel appliances, makes cooking a pleasure. The spacious primary bedroom features a walk-in closet and an ensuite bathroom for ultimate comfort. Enjoy top-tier amenities such as a 24-hour concierge, indoor pool, sauna, gym, and party room. Conveniently located within walking distance to TTC, the subway, Islington Village, shopping, highways, and restaurants. The main amenities are in the sister building of 3 Michael Power Place. (id:50886)
Keller Williams Referred Urban Realty
2289 Munn's Avenue
Oakville, Ontario
Beautifully Renovated Freehold Townhome in Oakville. This modern townhouse available for lease features new flooring all throughout with fresh paint, new railings, and pot lights. The main floor offers a bright, open layout with a brand-new kitchen including custom cabinets and new built-in stainless steel appliances. The living area walks out to a large new deck overlooking the spacious, fully fenced backyard. Upstairs, you'll find all 3 bedrooms are bright and generously sized. Enjoy the bonus of a newly renovated basement complete with a new bathroom, featuring a modern vanity and shower. Conveniently located near Walmart, the Community Centre, parks, trails, schools, and within the boundary of top-ranked White Oaks Secondary School. *New AC wall units to be installed prior to occupancy* (id:50886)
Exp Realty
Main Floor - 3073 Ireson Court
Mississauga, Ontario
Welcome to 3073 Ireson Crt!!! Beautiful 4 Bedroom, 2 Bathroom (Main Floor) Available For Rent In Mississauga. This Beautiful Home Is Ideally Located Just Minutes From Highways 401, 27, And 427, And Only 6 Km From Toronto Pearson International Airport. Also, It Is Few Mins From Malton Go Station, Humber College, Etobicoke General Hospital, Schools, Stores, Restaurants, And Parks. A Very Convenient And Desirable Location! Perfect For Small Families Or Working Professionals Looking For Comfort And Accessibility. Tenant To Pay 70% Of The Total Utilities. (id:50886)
Century 21 Realty Centre
413 - 1415 Dundas Street E
Oakville, Ontario
Discover The Epitome Of Modern Living In This Stunning 2 Bed 2 Full Bath Suite Built By Mattamy Homes. Beautifully Done, This Home Showcases Sleek Design And Energy Efficiency. Clockwork Condos Offers Exceptional Amenities, Including A Smart Home System (1Valet), Key Fob Door Entry, A Party Room, Rooftop Patio With BBQs, Fitness Studio, Pet Spa, And Eco-Friendly Geothermal Heating And Cooling. Enjoy The Added Convenience Of A Parking Spot And A Secure Storage Locker. Located In The Heart Of Oakville, With Easy Access To Highway 403, 407, The GO Train, Oakville Hospital, Schools, Parks, And Shopping. Take Advantage of an Exclusive Rogers Internet Rate of $49.72/Month - Tenant-Paid Service. This Condo Combines Luxury With Unparalleled Convenience. Don't Miss This Rare Opportunity! (id:50886)
RE/MAX Metropolis Realty
1615 - 50 Kingsbridge Garden Circle
Mississauga, Ontario
Bright & Modern 880 sq. ft. Condo in Mississauga. This beautifully maintained unit is bathed-in natural light and showcases unobstructed, breathtaking views. With a spacious floor plan, there's plenty of room to comfortably work or study from home. Stylish Kitchen offers Stainless steel appliances, Open Living & Dining Space, Sunlit layout with room for a dining table, Cozy atmosphere for relaxing, watching TV, or entertaining guests, Two underground parking spots & storage locker, Nestled in the heart of Mississauga, this condo offers unbeatable convenience: Close to schools & parks, Easy access to public transit, Minutes from Square One Shopping Centre & Central Library, Quick connections to all major highways. (available Feb 2, 2026) (id:50886)
Icloud Realty Ltd.
814 - 801 The Queens Way
Toronto, Ontario
Brand-new, Never-Lived-In 1 Bedroom + Den Condo in a Prime Toronto Location!This spacious suite features a modern kitchen with brand-new appliances and abundant natural light. The versatile den is ideal for a home office, and the roomy private balcony offers additional outdoor living space. Enjoy the convenience of ensuite laundry and an unbeatable location in the sought-after Queensway neighbourhood.Highway access is quick and easy, and you'll be just minutes from Costco, Sherway Gardens, everyday essentials, the Lakeshore waterfront, Downtown Toronto, and TTC transit options. The area is surrounded by local restaurants, specialty shops, entertainment, and beautiful parks with vibrant playgrounds. Humber College Lakeshore Campus and the Toronto Police College are also a short commute away.Residents enjoy an impressive selection of building amenities, including a wellness centre with yoga and stretch rooms, a co-working space and café hub, a games lounge with workshop area, pet spa and play zone, rooftop dining and BBQ areas, children's play spaces, bicycle lockers, and 24-hour concierge service. (id:50886)
RE/MAX Millennium Real Estate
3485 Mcdowell Drive
Mississauga, Ontario
A truly elegant property featuring nine foot ceilings on the main floor with crown molding throughout. The open concept kitchen offers a breakfast bar and a walkout to a private garden, perfect for entertaining or relaxing. The spacious living room is highlighted by a gas fireplace, complemented by a large formal dining area. An impressive seventeen foot foyer sets the tone for the home's sophisticated design. Upstairs offers four generous bedrooms, while the finished basement includes an additional kitchen, ideal for extended family or guests. This home is beautifully maintained and move in ready. Simply unpack and enjoy refined living at its best. (id:50886)
Royal LePage Signature Realty
19 Nigh Drive
Markham, Ontario
Stunning 2-Year-Old Double Garage Home Located in an exceptionally convenient neighbourhood.This modern home features engineered hardwood floors throughout the main and second level. Open-concept kitchen, and two spacious ensuites on the second floor-perfect for family comfort and privacy. Enjoy the newly installed backyard fence, offering both privacy and a great space for outdoor activities.Don't miss this rare opportunity to own a newer home in a highly desirable location! Minutes to Hwy 407, community centre, and shopping plazas, Schools. (id:50886)
Bay Street Group Inc.
18 Bristlewood Crescent
Vaughan, Ontario
Luxurious Executive Masterpiece W/4Bdrm & 4Baths, A Proffes Finished Bsmnt, Stunning Gourmet Kit W/Quartz Counters Tops, Stone Glass B/S,Centre Island,Brkfst Bar,Pot Doors,B/I Ss Appliances, Upgrd Faucets,Undermount Sink,& Pantry,Luxurious Hrdwd Flr Thru-Out,Smooth Ceiling,9Ft Ceiling On Main &2nd Flr, Custom Built Cabinet In Dining,Upgrd Mbr Ensuite,Dble Sinks,Frameless Shower Door,Closet Organizer,Prof Painted,No Details Spared!Stunning Decor!Spotless Home! garage enterance door. Area Features: Schools: Walking distance to top schools like St. Elizabeth Catholic High School, Thornhill Secondary, and Brock Public School. Community Centers:, Jafri Community Centre, and Thornhill Community Centre. Parks & Recreation: Nearby Concord Park, Earl Bales Park, and The Promenade Green Park for outdoor activities . Located in a family-friendly neighborhood with excellent schools, parks, and amenities, this is the perfect home for families or professionals. only garage wall is linked. A MUST See HOUSE !!! FURNITURE IS negotiable. ** This is a linked property.** (id:50886)
Aimhome Realty Inc.
3102 - 1000 Portage Parkway
Vaughan, Ontario
Location Location Location!! 2 Year New Tc4 At Vmc! 1 Bed + 1 Washrooms. 9' Ceiling, Sunny Bright Breathtaking and unobstructed NORTH Exposure. Large balcony and Functional Layout. Great Building Amenities. Steps To TTC, Metro Centre, YMCA. Easy Access To Ikea, Costco, Shopping Malls, And Major Hwys. Easy transit to York University! Must See! (id:50886)
RE/MAX Millennium Real Estate
11 Jacqueline Boulevard
Hamilton, Ontario
One owner home, meticulously maintained and thoughtfully upgraded in recent years. The attractive curb appeal is enhanced by the tasteful landscaping, concrete driveway and walkways leading to the porch or through the arbour to the rear yard. A glass insert in the front door provides natural light to the spacious foyer. The living and dining rooms both feature hardwood floors and crown mouldings. The masterpiece of the home is the custom chef’s kitchen, completely reconfigured in 2010 with white cabinetry, granite counters and high-end stainless-steel appliances: Frigidaire Professional double wall ovens and refrigerator, Electrolux 5 burner gas cooktop. Loads of storage thanks to the pantry with pull-out drawers, base cabinets with lazy susans, pots and pans drawers and a lighted display cabinet. Patio doors lead to the large composite deck, refreshing pool and concrete patio. Perfect for summer entertaining! A handy powder room completes the main floor and a wood staircase with painted spindles leads to the bedroom level. All the bedrooms are spacious while the primary suite offers his and hers closets and a renovated ensuite: new vanity with a quartz counter and a glass shower with a rainfall showerhead. The lower level consists of a large rec room with gas fireplace, perfect for entertaining or quiet family evenings. The workshop, laundry/utility room and large cold room offer ample storage or workspace. Updates include kitchen & furnace 2010, roof shingles 2012, pool & deck 2021, liner 2025, windows and doors 2021-22 (except dining room), fridge & cooktop 2022-23, driveway & gutter leaf guard 2023, ensuite bathroom 2024. Extras include upgraded light fixtures, pot lights, brushed nickel door hardware, window blinds and a large shed. Conveniently located in the family-friendly Allison neighbourhood, steps to parks, library, YMCA and transit with an easy drive to Limeridge Mall & Upper James shopping/eateries. This move-in ready home awaits you! (id:50886)
RE/MAX Escarpment Realty Inc.
2614 - 88 Corporate Drive
Toronto, Ontario
Step into this bright, beautifully updated 2-bedroom + den offering open concept living space with an inviting glass-enclosed den-ideal as a third bedroom, office, or family room. Freshly painted with stylish laminate flooring, the unit features a renovated kitchen with countertops and sink, and two upgraded bathrooms, including a 4-pc ensuite for the primary bedroom. Large windows throughout fill the home with natural light and provide unobstructed northwest views. Perfect for families, professionals, or anyone seeking space and comfort. Bonus: TWO owned parking spots and a locker included! Located in a highly desirable Tridel community, steps from Scarborough Town Centre, Highway 401, TTC, and all daily conveniences. Residents enjoy resort-style amenities such as an indoor pool, tennis/squash courts, gym, bowling alley, party room, BBQ area, and 24-hour security. A rare offering in a prime location for lease-come see why this could be your next sweet home! All utilities are included too! (id:50886)
On The Block
25 Bevan Crescent
Ajax, Ontario
Welcome To This Beautiful Detached Home Perfectly Situated In A Highly Sought-After Neighborhood, Offering The Ideal Blend Of Luxury, Comfort, And Convenience. Boasting Approximately 4500 Sqft Of Living Space, This Stunning Residence Features A Thoughtfully Designed Layout With No Carpet Throughout, Providing A Modern And Low-Maintenance Lifestyle.Step Inside To Find A Bright And Spacious Main Floor Highlighted By A Den/Office Working From Home Or Creating A Private Study Area. The Open-Concept Living And Dining Areas Flow Seamlessly Into A Gourmet Kitchen, Offering Ample Cabinetry And A Functional Design That's Ideal For Both Everyday Living And Entertaining Guests.Perfect ForUpstairs, You'll Discover Four Generously Sized Bedrooms, Each Offering Comfort And Style, Along With 4.5 Beautifully Appointed Bathrooms To Accommodate Every Family Member With Ease. The Primary Suite Is A True Retreat, Featuring A Spa-Like Ensuite And Plenty Of Closet Space.The Fully Finished Basement Expands The Living Area With A One-Bedroom In-Law Suite Complete With A Cozy Living Room, Modern Kitchen, Separate Laundry, And A Private Entrance Perfect For Extended Family, Guests, Or As A Potential Income Opportunity.Enjoy The Convenience Of A Double Car Garage And A Prime Location Just Steps From Excellent Schools, Walking Distance To Transit, And Only Minutes Away From Shopping, Highway 401, Golf Courses, And All Essential Amenities.This Exceptional Property Combines Elegance, Functionality, And Location Making It The Perfect Place To Call Home. Don't Miss The Opportunity To Own This Incredible Home In One Of The Area's Most Desirable Communities! (id:50886)
RE/MAX Millennium Real Estate
Bsmnt B - 15 Riant Street
Toronto, Ontario
Welcome to 15 Riant St, nestled in one of the most desirable pockets of the Scarborough Bluffs. This fully upgraded, modern home offers a fresh and functional layout perfect for today's lifestyle. Featuring brand-new finishes throughout, the open-concept living, kitchen, and dining spaces create a bright, contemporary feel with endless potential for personal touches. Each of the bedrooms offers generous space and flexibility for family, guests, or a home office. Located steps from schools, shopping, Eglinton GO Station, and TTC transit, and minutes from scenic parks, trails, and the waterfront, this property combines convenience with community charm.A modern home in a sought-after neighbourhood - move-in ready and full of potential. (id:50886)
Property.ca Inc.
201n - 120 Broadway Avenue
Toronto, Ontario
Modern urban living in this brand-new 1 Bedroom + Den condo in the heart of Midtown. This bright and spacious suite features a versatile and large den that can be used as a second bedroom with a sliding door. and a private balcony perfect for relaxing or entertaining. Steps from the subway, boutiques, cafes, dining and all the conveniences of Yonge & Eglinton, this home offers unmatched walkability, lifestyle and value. Elegant finishes, contemporary design. Step beyond your suite and into a world of amenities: 24-hour concierge & security Indoor/outdoor pool & spa Rooftop dining with BBQs & pizza oven Basketball court Co-working and social lounges State-of-the-art fitness & yoga studios Premium car rental services...and so much more. (id:50886)
Master's Trust Realty Inc.
1310 - 127 Broadway Avenue
Toronto, Ontario
Available immediately! New South Tower at Line 5 Condos At The Heart Of Yonge and Eglinton. Bright And Spacious excellent layout 1 Bedroom East facing Suite With Floor To Ceiling Window and an unobstructed view from a large balcony. lots of natural light. Gallery Kitchen with build in Appliances and lots of cabinets. Enjoy resort-like amenities including a pool, gym, sauna, rooftop deck, and 24/7 concierge service. Loblaws, LCBO, and Orange Theory Gym are close by. Just steps away from the Yonge-Eglinton subway, future line 5 subway, Restaurants& A Variety Of Retail Stores, shopping, entertainment, and more. Close to everything you need! Heat is Included. Student and Newcomers Welcome!! (id:50886)
Union Capital Realty
1017 - 8 Tippett Road
Toronto, Ontario
Video@MLS Allen Rd/Wilson AveNorth Clear View from Large BalconyWide Plank Laminate Floor, 667 Sq.ft, 2 Bedrooms (Split) and 2 Bathrooms, Perfect LayoutUpgraded Laundry (Washer and Dryer) and Upgraded Mirror Closet Doors (id:50886)
Aimhome Realty Inc.

