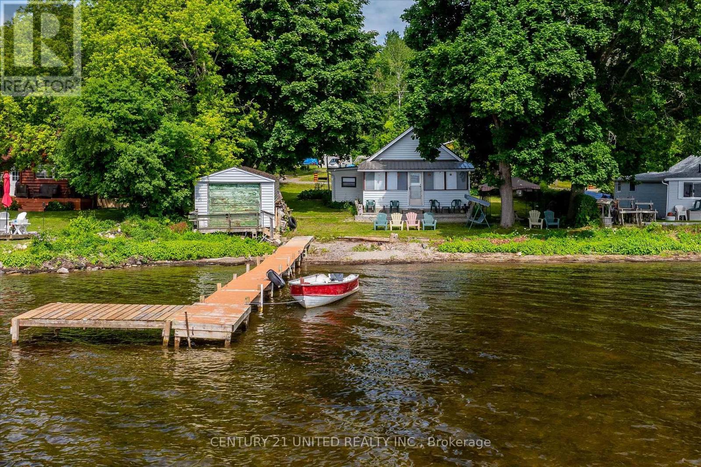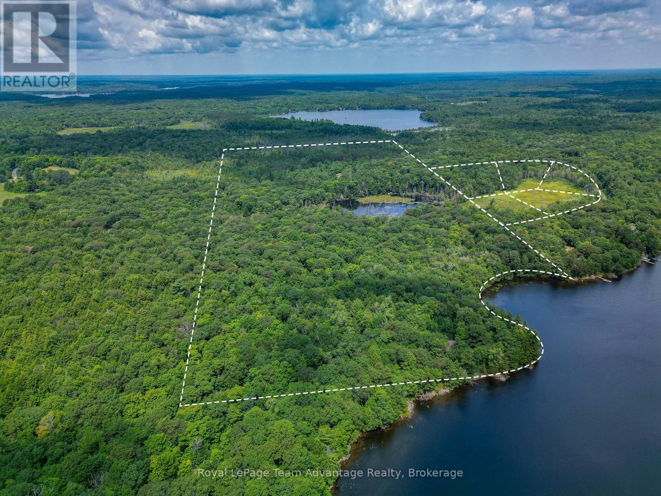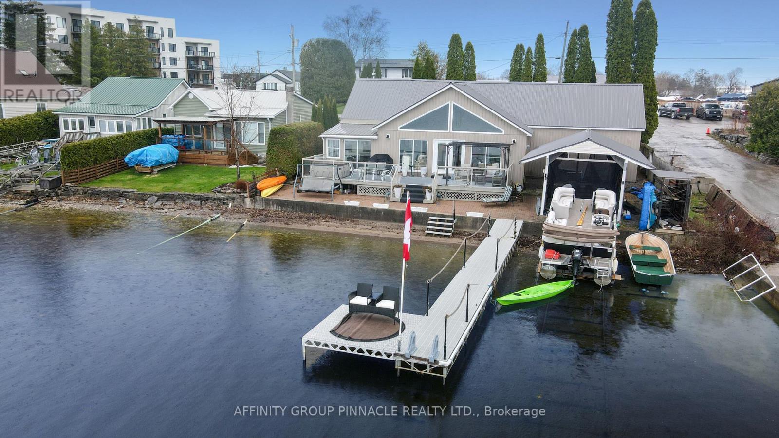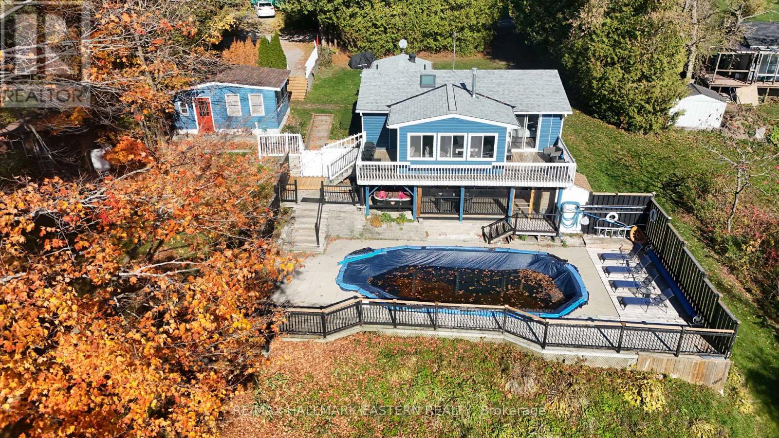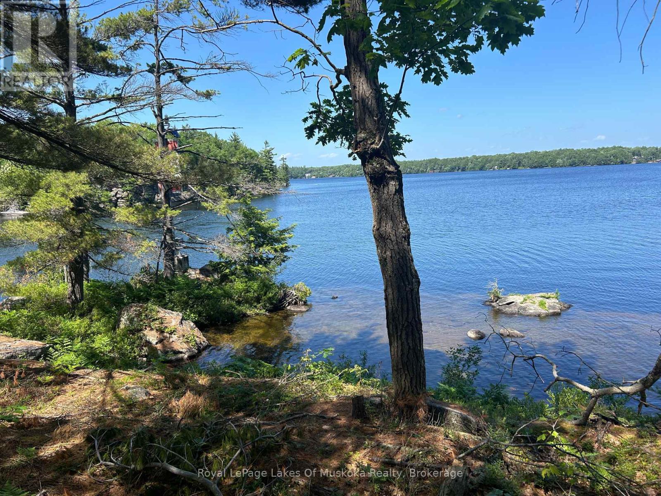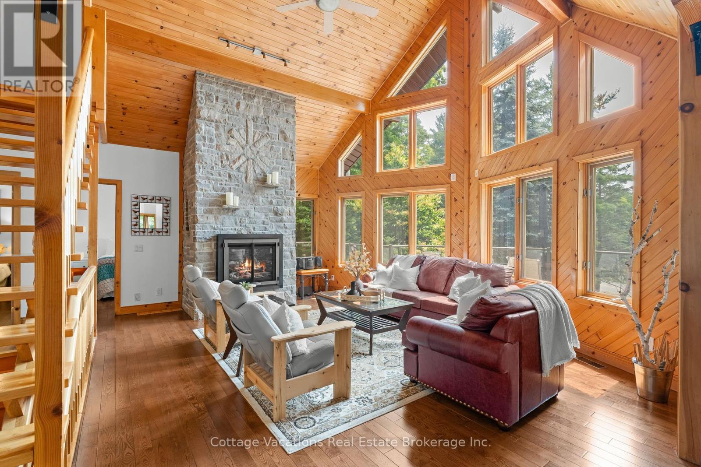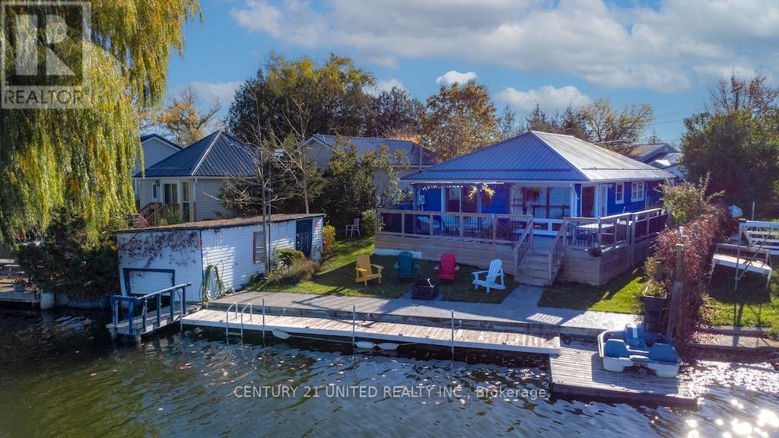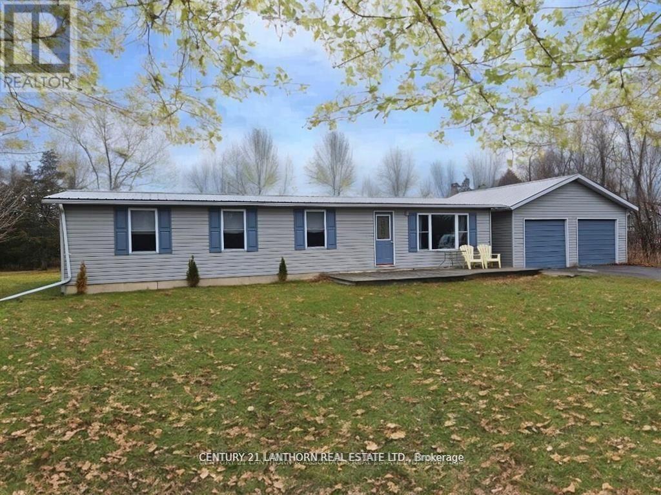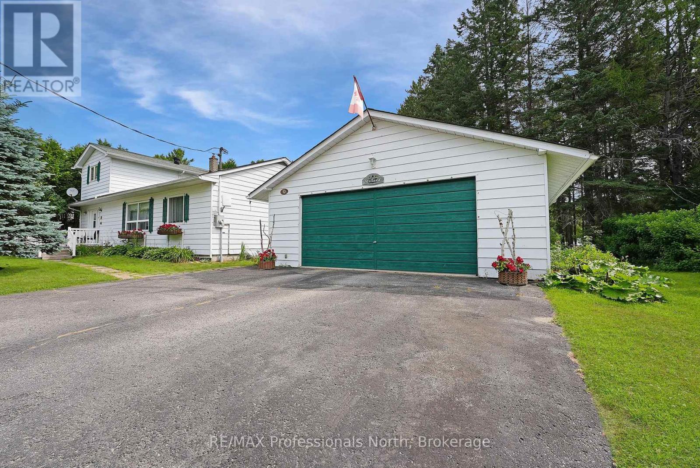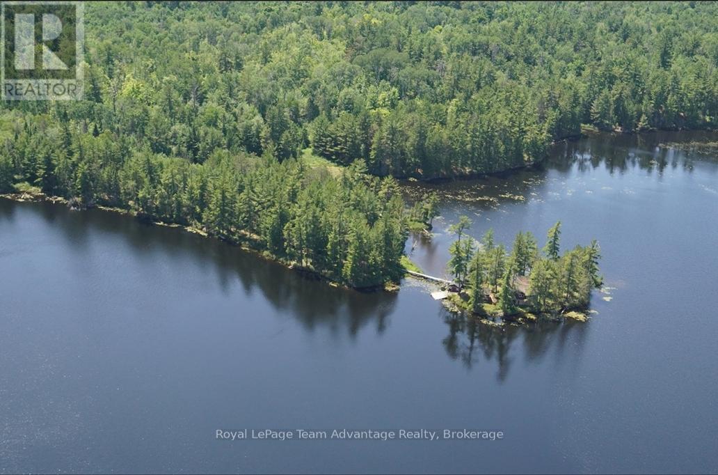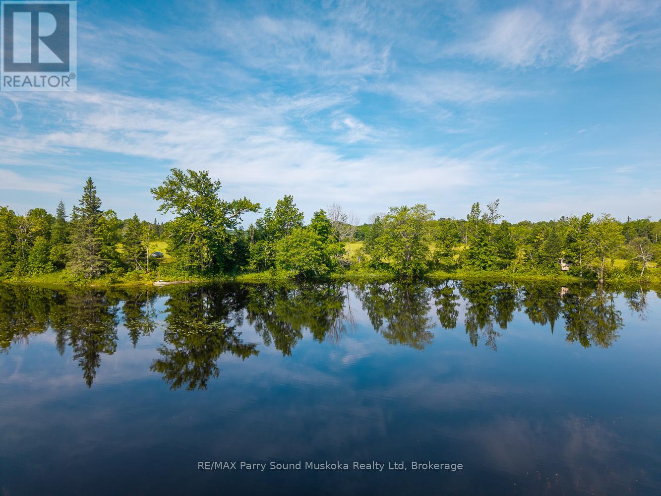223 Paudash Street
Hiawatha First Nation, Ontario
Discover the perfect lakeside, 3-season retreat with this charming three-bedroom cottage on Rice Lake's tranquil north shore. Wake to spectacular summer sunrises painting the lake and hills, setting the stage for days filled with swimming, water sports, and exceptional fishing. This property features a beautiful walk-in sand and pebble beach, a versatile boathouse that could serve as a guest bunkie and a docking system, all ensuring your waterfront experience is nothing short of magical. Nested in a quiet, friendly community of year round homes and season retreats, this cottage is perfectly suited for both relaxation and fun. It boasts a level lot with play areas, a large deck for gatherings, a cozy fire pit for starlit nights, and easy year-round access. **EXTRAS** Yearly lease costs: 2025-2027 $8200. Cost for fire protection and garbage removal $762 in 2025-2026. Renews May 2026. (id:50886)
Century 21 United Realty Inc.
32 Christie Court
Seguin, Ontario
YEAR-ROUND | 832 FT WATERFRONT | 109 ACRES | 7 PARCELS 32 Christie Court, Seguin - Rare 109-acre legacy property on spring-fed Sugar Lake with approx. 832ft of shoreline and seven separately deeded parcels. Includes a well-maintained 3-bed, 1-bath backsplit (winterized, currently seasonal) on 96.5 acres, plus five additional vacant parcels totaling 12.47 acres. Residential zoning with EP on portions. Private well & septic, year-round access, quiet dead-end road. Ideal for multi-generational use, future development, or a private recreational retreat. Close to Rosseau and Parry Sound. Survey maps and parcel outlines available. (id:50886)
Royal LePage Team Advantage Realty
14 Oriole Road
Kawartha Lakes, Ontario
Experience the pinnacle of lakeside living in Fenelon Falls with this meticulously renovated bungalow on Cameron Lake. Ideal for those that want an intown waterfront, this home offers tranquility and elegance in every detail. Step inside to a bright, open entrance that leads to an expansive sunroom, where large gable windows invite abundant natural light and reveal panoramic lake views. The main floor thoughtfully blends modern style with classic charm, featuring three bedrooms and one and a half bathrooms.Outside, enjoy stunning sunsets from the deck, or take advantage of the convenient location. A short trip by car or boat will lead you to the town center, offering a variety of restaurants, shops, and entertainment. For water enthusiasts, explore the Trent Severn Waterway. The waterfront is perfect for swimming, with a clean, mixed gravel/sand bottom off the dock. Practical amenities include a dry boatslip with a marine rail for your watercraft and a detached 20x20 garage. This exceptional waterfront property is more than just a home; its a gateway to an unparalleled lakefront lifestyle. Create lasting memories in this spectacular residence, where every day feels like a vacation. Quick closing is available, making your dream of lakeside living a reality sooner. (id:50886)
Affinity Group Pinnacle Realty Ltd.
14 Franklin Street
Curve Lake First Nation 35, Ontario
This charming bungalow is nestled on the shores of Buckhorn Lake in the serene waterfront community of Beausoleil. It has 100 feet of waterfront with a fabulous south facing open lake view. This quaint two plus bedroom, one and half bath home features outstanding lake views and walk out to a balcony from the primary bedroom. The living room/dining room has a propane fireplace and a commanding lake view. The beautiful sunroom has a stunning lake view and is where you will spend hours watching the changing seasons on the lake. There is a door from the sunroom leading to the deck extending your living out of doors. The lower level offers a rec room, third bedroom, and a new 2 pc bath. There is a walkout to a covered and screened in patio that has a hot tub and sauna overlooking the lake for hours of enjoyment! Imagine relaxing in your hot tub while enjoying the view of the lake. There is a wonderful inground pool that overlooks the lake and is heated to extend your hours of enjoyment later in the season! The pool has had a new liner installed in 2025. There is a charming 2 bedroom bunkie which also has stunning lake views and has a door to the lakeside. It has been redone including all new insulation. This wonderful space is where your guests will want to stay. Two sheds and a large T-shaped dock complete this fabulous property! This wonderful property has had extensive renovations completed in 2025 including new forced air propane furnace and duct work, new central air conditioning, a new water system, new flooring throughout the upper level, bunkie completely redone, new pool liner and the home has been completely freshly painted. This property is located on leased land from the Government of Canada. The land lease is $3,080.00 + $1,675.00 for police and fire service, garbage disposal and road maintenance. There is a one time $500.00 owner transfer fee. There are NO LAND TAXES. New 35 year land lease available. (id:50886)
RE/MAX Hallmark Eastern Realty
6608 Go Home Lake Shr
Georgian Bay, Ontario
Welcome to your own private retreat on a picturesque point of land offering 188 feet of pristine shoreline and 1.41 acres of natural beauty. Accessible by boat only and just 8 minutes from the marina, this exceptional property offers peace, privacy, and the perfect setting for creating unforgettable memories with family and friends.The charming 3-bedroom cottage features soaring vaulted ceilings and an open-concept layout combining the living room, dining area, and updated kitchen. A striking stone fireplace anchors the space, creating a cozy and inviting atmosphere. The expansive wraparound screened-in porch spans two sides of the cottage perfect for entertaining, dining, or simply enjoying the gentle breezes and views. A 3 piece bathroom with laundry add convenience, while a separate bunkie with a sleeping loft provides ample space for guests. Down by the water, you'll find large docks with a covered gazebo section ideal for lounging in the shade, watching the sunset, or enjoying the excellent swimming with a sand and rock bottom shoreline. Included in the sale are a Searay bowrider, aluminum boat, two kayaks, paddle boat, and windsurfer - everything you need to start enjoying the cottage lifestyle immediately. A rare offering on a desirable stretch of shoreline. Don't miss this unique opportunity to own a fully-equipped, turnkey waterfront escape. (id:50886)
Sotheby's International Realty Canada
Lot 1 Bala Park Island
Muskoka Lakes, Ontario
Exclusive Island Estate Potential on Lake Muskoka 958 Frontage | 6.4 Acres | New Bunkie- Welcome to a truly rare offering on Lake Muskoka. An expansive 6.4-acre island property featuring an impressive 958 feet of private shoreline (over 750 feet of straightline frontage). Surrounded by natural granite outcrops, calm inlets, and sweeping lake views, this stunning property offers the ultimate canvas for creating a legacy estate. Design your dream retreat with multiple options for a grand cottage and boathouse, enjoying all-day sun thanks to multiple exposures. A newly constructed bunkie provides immediate accommodation while you plan your build. Located less than 5 mins by boat from Bala's upscale shops, dining, and marina services, this is a luxury buyers chance to craft a secluded yet connected lakeside sanctuary. Rarely does an opportunity of this scale and beauty become available on the Big Three. Indulge in unmatched privacy and prestige. Book your private tour today. (id:50886)
Royal LePage Lakes Of Muskoka Realty
1292 Port Cunnington Road
Lake Of Bays, Ontario
Tucked into a peaceful, tree-lined setting with stunning southern views over Lake of Bays, this charming 4-bedroom, 3-bath Viceroy-style home or cottage offers over 2,100 sq.ft. of thoughtfully updated living space. Inside, soaring ceilings and wall-to-wall windows invite the outdoors in, while a reimagined kitchen, warm wood accents, and a striking stone fireplace create a welcoming atmosphere year-round. The main level includes two comfortable bedrooms, a full bath, and a spacious laundry room, while the upper loft-style suite offers lake views, a walk-in closet, a private ensuite, and access to a brand new balcony deck the perfect spot for morning coffee. Downstairs, the walkout level features a granite-tiled rec room with a woodstove perfect for cozy evenings after a day on the trails around Lake of Bays or the lake. This home is as functional as it is beautiful, with a number of recent upgrades that add peace of mind: a new septic pump and line, a new well pump, air conditioning, and the finalized purchase of the Shore Road Allowance and survey. Outside, enjoy a brand-new crib dock and floating dock that enhance your private sand waterfront experience just across the cottage road. A rebuilt triple garage offers abundant space for vehicles, recreational gear, or a workshop setup. Whether you're searching for a weekend escape or a full-time lakeside lifestyle, this property is an opportunity on one of Muskoka's most desirable lakes. Book your private tour today and start your next chapter at the lake. (id:50886)
Cottage Vacations Real Estate Brokerage Inc.
131 Homewood Avenue
Trent Hills, Ontario
AMAZING WATERFRONT PROPERTY IN HASTINGS. THE LOCATION IS SECOND TO NONE, ON A DEAD END STREET WITH MANY NEW PLACES AND LOVELY WATERFRONT PROPERTIES. IT'S JUST A STONES THROW TO THE VILLAGE MARINA, SPORTS DOME AND TRANS CANADA TRAIL. ALSO A SHORT WALK TO THE DOWNTOWN WITH ITS MANY RESTAURANTS AND SHOPS. THE MAIN HOUSE/COTTAGE HAS 3 BEDROOMS AND 2 BATHROOMS, AN OPEN CONCEPT LIVING AREA WITH THE KITCHEN BEING IN THE CENTER. THE FAMILY ROOM HAS TWO LARGE PICTURE WINDOWS GIVING YOU WONDERFUL VIEWS OF THE WATER. THE SECONDARY UNIT OR BUNKIE IS SELF CONTAINED WITH ITS OWN BEDROOM, LIVING ROOM WITH A WOOD STOVE, BATHROOM AND KITCHEN, WHICH IS PERFECT FOR GUEST OR FAMILY MEMBERS WHO WISH TO HAVE THEIR OWN PRIVATE AREA. THE WATERFRONT ITSELF IS EXCELLENT, GREAT FOR SWIMMING, HAS A CONCRETE CORE WALL, LARGE DOCK, WET BOATHOUSE AND PICTURESQUE VIEWS OF THE VILLAGE WHICH YOU CAN ENJOY FOR HOURS. THIS IS A VERY SOUGHT AFTER AREA. (id:50886)
Century 21 United Realty Inc.
292 Salmon Point Road
Prince Edward County, Ontario
Rare opportunity! Discover serenity in this charming 3-bedroom bungalow nestled in the County with private indirect waterfront access. The home boasts modern upgrades including new flooring, a stylish kitchen adorned with granite countertops and a granite backsplash, complemented by brand-new stainless steel appliances. Take a short stroll or canoe ride to the renowned Sandbanks Provincial Park. The property's proximity to the region's acclaimed vineyards and scenic landscapes truly makes this the perfect blend of comfort and natural splendor. **EXTRAS** Indirect water access for tenants use. Landlord(s) reserve the right to utilize west portion of property as well as the water access throughout the year. (id:50886)
Century 21 Lanthorn Real Estate Ltd.
10 Stouffer Street
Minden Hills, Ontario
The best of both worlds - this 4 bedroom, 3 bath home sits in a quiet, peaceful neighbourhood within walking distance to the Riverwalk and town amenities AND offers a quiet oasis in your own back yard. Walk down to Beaver Creek and enjoy nature or hop in your small craft and out to the river and into beautiful Gull Lake. An adorable Gazebo at the water's edge will quickly become your favourite spot to unwind. This is the perfect family home. There are 2 bedrooms on the main floor and 2 bedrooms upstairs, with a washroom on each of the 3 levels. The lower level has been newly renovated with all new drywall, paint and carpeting. The lower level also has a spacious laundry room, pantry, and a great workshop. New 200 amp electrical service and town water and sewers enhance the package. Check out the spacious 2-car garage! This home has more to offer than this description can allow. Check it out and see what this home and neighbourhood have to offer. (id:50886)
RE/MAX Professionals North
Ae 380 & Jdd 651 Bird Lake
Killarney, Ontario
Exceptional Island and mainland property on Remote Bird Lake. A once in a lifetime opportunity to own an extraordinary island and mainland package on serene and secluded Bird Lake where only two other private properties exist. Surrounded by mature white pines and untouched natural beauty this unique retreat offers a true escape from the modern world. The island features a striking original log-constructed lodge anchored by a spacious great room with a natural stone fireplace, built-in bar and billiard table. A large kitchen with a breakfast area flows into a distinctive hexagon-shaped dining room offering panoramic views over the lake. Additional island structures include a dry boathouse and a traditional sauna building. A charming walkway connects the island to the mainland where four rustic log cabins provide additional guest accommodations. An ice house and generator are also included for off-grid convenience. Bird Lake is celebrated for its excellent smallmouth bass fishing and breathtaking surroundings. Access is by floatplane or rugged SUV via a logging road that reaches the northern end of the lake making this property the ultimate private getaway for anglers, nature lovers or those seeking something truly rare. (id:50886)
Royal LePage Team Advantage Realty
515 Balsam Road
Whitestone, Ontario
Rare opportunity to own over 7 acres of waterfront on quiet and scenic Manson Lake, just 30 minutes north of Parry Sound. This lot features an impressive 591 feet of natural shoreline and is easily accessible year-round via a township-maintained road. The property is mostly cleared, offering plenty of space and flexibility to build your ideal seasonal cottage or year-round home. With hydro available at the lot line and solid road access, much of the hard work is already done. A portion of the lot is currently hayed, giving it a clean, open feel and reducing the need for site preparation. Whether you're looking to build a private retreat or invest in a piece of the North, this is a property worth seeing. (id:50886)
RE/MAX Parry Sound Muskoka Realty Ltd

