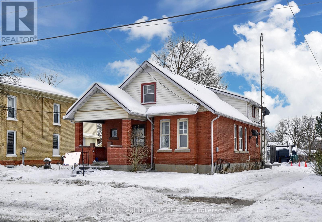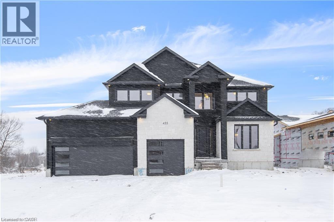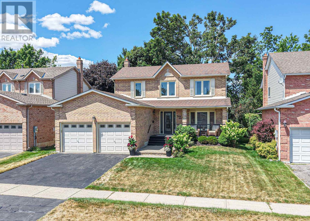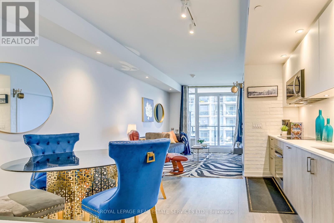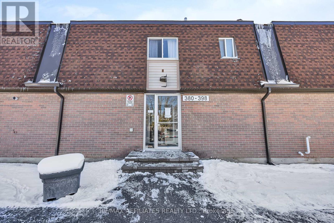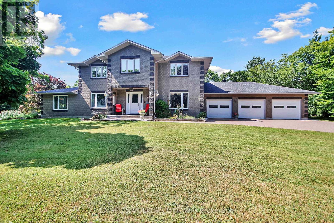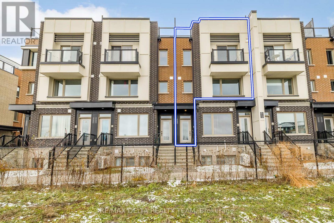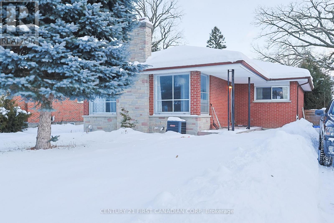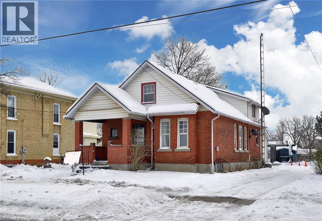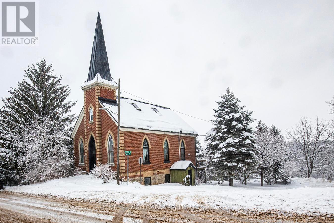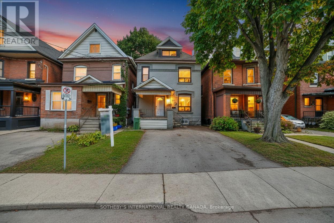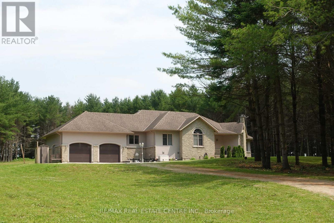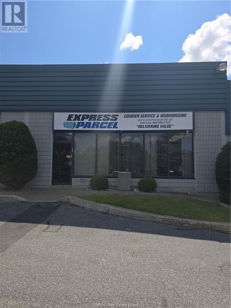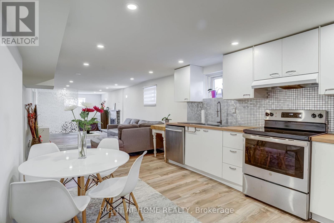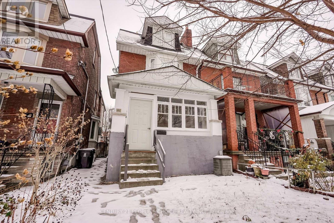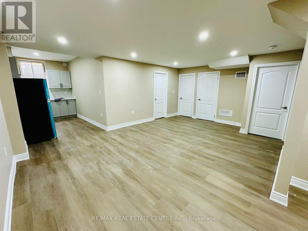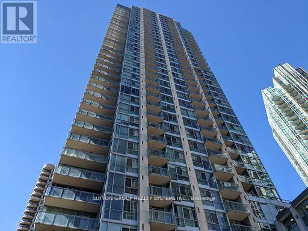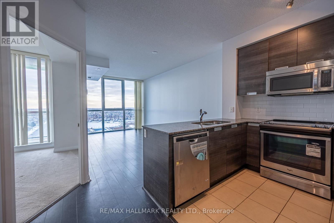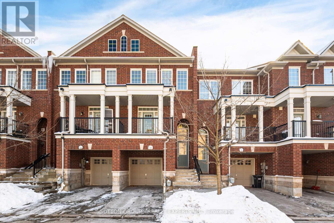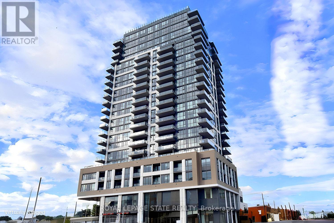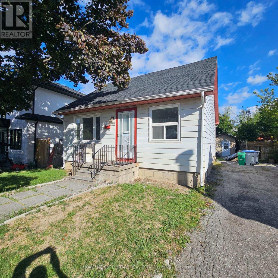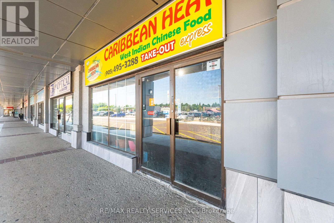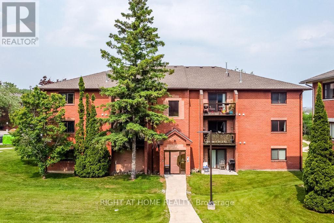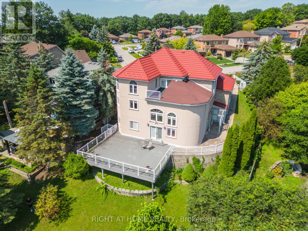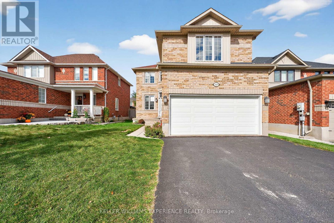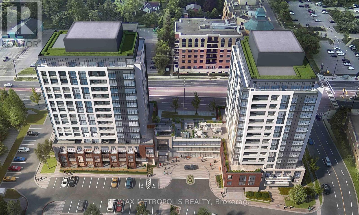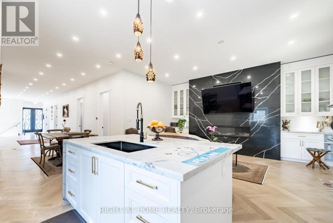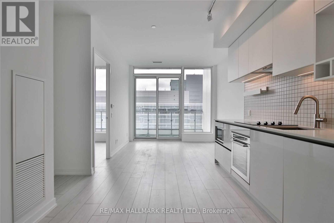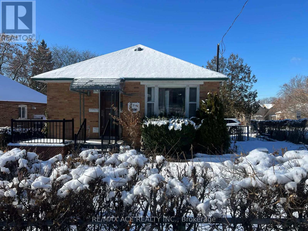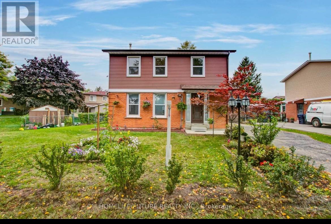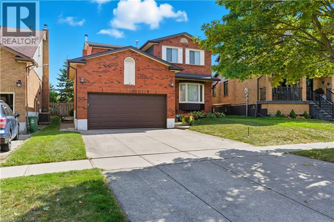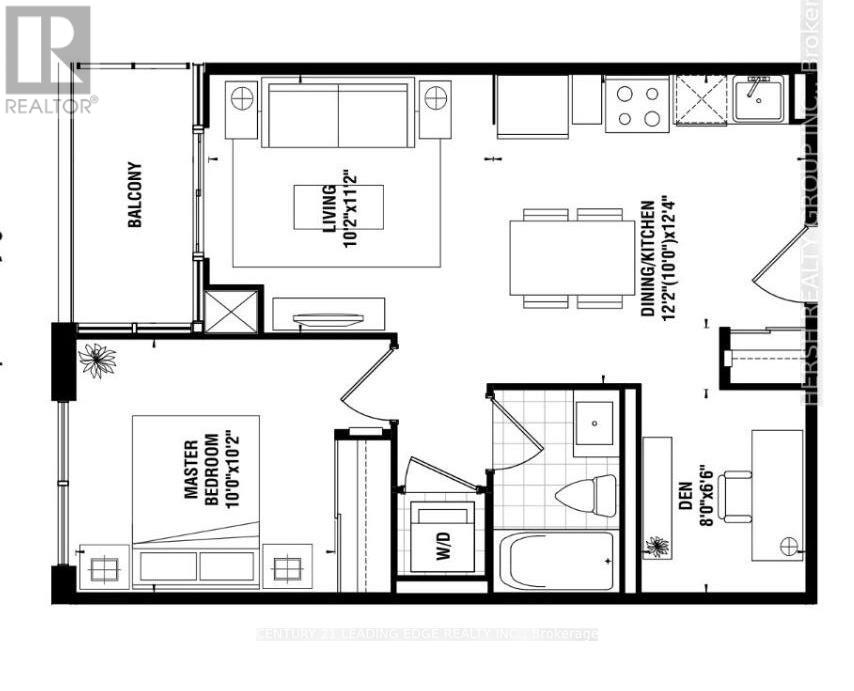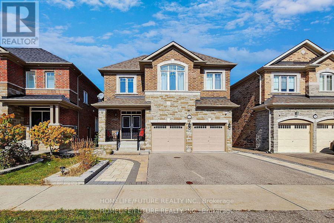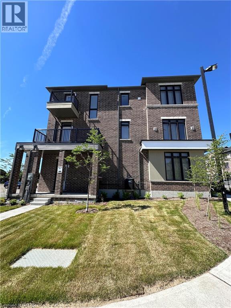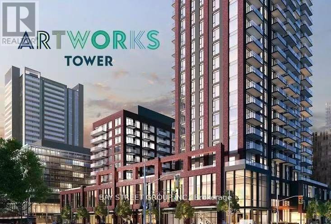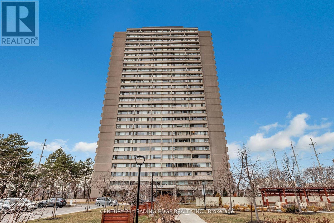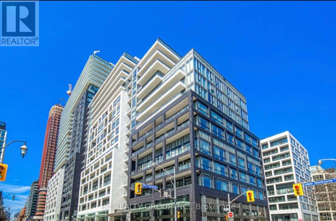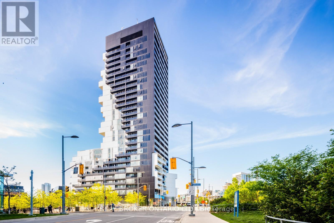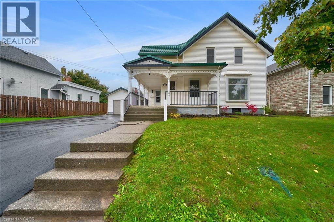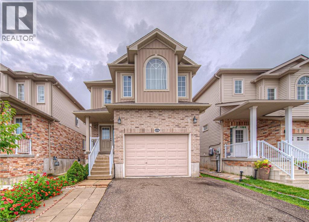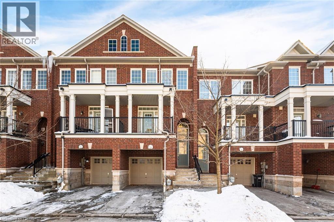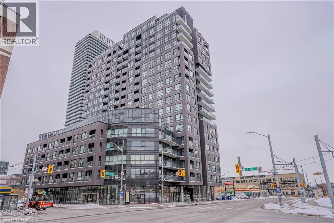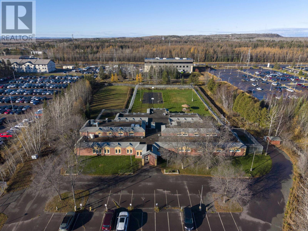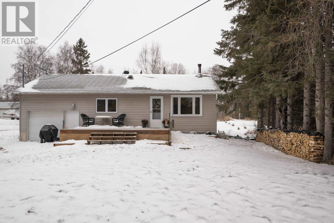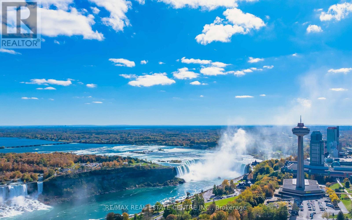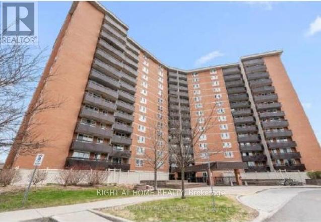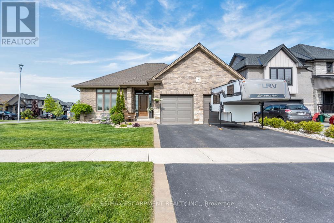141 King Street
Brant, Ontario
Welcome to 141 King Street in the quaint and friendly community of Burford-a small-town gem in Brant County known for its welcoming atmosphere, local shops, and close-knit feel, all just minutes from Brantford and Highway 403. This spacious 1 3/4-storey, 3-bedroom, 2-bathroom home with detached workshop offers a fantastic blend of updated features and untapped potential, giving you the perfect canvas to personalize and complete to your style. Inside, you'll find custom-designed hardwood flooring, a carpet-free layout, and a traditional wood staircase with an accent wall that sets a warm, inviting tone. The main floor offers generous living and dining spaces, some updates in the kitchen with granite counters, pot lights and cabinetry, a 3-piece bathroom, and a flex room that can serve as a den, office, or main-floor bedroom. Enjoy the sunshine year-round from the enclosed rear sun porch, perfect for relaxing with your morning coffee. Upstairs, you'll find two bright bedrooms, a 3-piece bathroom, and a roughed-in kitchen area with sink & granite counters & cabinets ready to install to your preference-ideal for a second suite, in-law setup, or convert it easily into a spacious third upstairs bedroom. The basement includes a recreation room, abundant storage, and space for a workshop or hobby area. Out back, a detached garage/workshop is wired with 100-amp hydro, ready for tools, projects, or even a home business. Located in a convenient, family-friendly neighbourhood within walking distance to parks, shops, and schools, this property offers the comfort of country living with the convenience of nearby urban access. Whether you're a handy first-time buyer, growing family, or investor looking for multi-generational potential, 141 King Street offers character, a number of updates, and a chance to make it your own in a community you'll love. (id:50886)
RE/MAX Real Estate Centre Inc
Lot 2 Avery Place
Milverton, Ontario
Discover an exceptional opportunity to build a fully customized home on this remarkable 57 ft x 125 ft lot, perfectly situated in the welcoming community of Milverton. Set on a picturesque corner and backing onto a tranquil pond, this property offers a stunning natural backdrop for your future dream home. Partner with Caiden Keller Homes to bring your vision to life—blending architectural elegance, modern luxury, and thoughtful design. Imagine a home filled with natural light, featuring soaring ceilings, expansive windows framing breathtaking pond views, and an open-concept layout ideal for both everyday living and effortless entertaining. The possibilities are limitless: a chef-inspired kitchen with quartz countertops, premium cabinetry, and an optional butler’s pantry; refined details such as a floating staircase with glass railings, a sleek glass-enclosed home office, or a striking wine feature anchoring your dining space. The upper level can be tailored with spacious bedrooms and spa-like ensuites, while the lower level offers an inviting retreat with oversized windows, a bright recreation area, and options for a guest suite or private gym. With pre-construction customization currently available, now is your chance to design a home that truly reflects your style and lifestyle—crafted with meticulous attention to detail in a peaceful, scenic setting. (id:50886)
Exp Realty
34 Brandon Crescent
Orillia, Ontario
Welcome to this lovingly maintained, just shy of 1500 sq.ft. Above grade, 2-storey family home, nestled in a quiet and desirable West Ward neighbourhood of Orillia. Ideally located just a short walk from several local parks, this charming property sits on a beautifully manicured 49.21 x 109.9 lot, offering privacy, mature trees, and a tranquil outdoor setting. Step onto the inviting covered front porch and into a spacious foyer with a soaring ceiling that sets the tone for the bright and welcoming interior. The main floor features a generous living and dining room combination with gleaming hardwood floors, perfect for entertaining or relaxing with family. The updated galley kitchen includes a cozy breakfast nook that overlooks the fenced backyard and garden space. Adjacent, the family room offers engineered hardwood flooring and a warm gas fireplace, ideal for cozy evenings. A convenient 2-piece powder room completes the main level. Upstairs, the open staircase leads to the bedroom level, where the primary suite impresses with a walk-through layout featuring two sets of double closets and a private 3-piece ensuite with a shower. Two additional bedrooms with laminate flooring and a 4-piece main bath provide plenty of space for the whole family. The partially finished lower level offers a comfortable recreation room, plus a spacious utility/laundry/storage area with a rough-in for an additional bathroom ideal for future customization. Significant updates include a high-efficiency heat pump and furnace (2023), upgraded blown-in insulation, newer patio and front doors, and several updated windows (within the past five years). Enjoy outdoor living on the rear deck with a gas line for BBQ, surrounded by a private, treed backyard. An attached double garage and double paved driveway offer ample parking and storage. A wonderful opportunity to own a well-cared-for home in a peaceful, family-friendly neighbourhood. (id:50886)
Century 21 B.j. Roth Realty Ltd.
1805 - 1926 Lake Shore Boulevard W
Toronto, Ontario
Stunning 2-Bedroom Suite with Lake and Park Views. Welcome to Mirabella Condos, where luxury meets breathtaking scenery at 1926 Lake Shore Blvd W, nestled in Toronto's prestigious Swansea Village. This exquisite 2-bedroom, 2-bathroom suite offers unmatched views of High Park and Lake Ontario, combining urban sophistication with tranquil nature.Step inside to discover: 9-foot ceilings and elegant off-white interiors. Plank laminate flooring throughout, exuding modern charm. Contemporary mirrored sliding closets and clear glass doors in the bedrooms for a light-filled, airy atmosphere. A kitchen seamlessly connected to a dining area, perfect for entertaining. An open-concept living space that leads to a private balcony with stunning scenic views. Mirabella sets a new standard for luxury living with over 20,000 sq. ft. of world-class amenities, including: Indoor pool with floor-to-ceiling windows for panoramic lake views. A fully equipped gym and yoga studio for wellness enthusiasts. A serene library for quiet escapes. A stylish party room with a catering kitchen for hosting memorable events. An outdoor terrace with BBQs for al fresco dining. Additional conveniences like a business center, children's play area, guest suites, and 24/7 concierge service. Located just steps from Humber Bay Shores, High Park, and the waterfront, Mirabella offers a vibrant lifestyle filled with boardwalk strolls, park trails, and spectacular sunsets.Experience unparalleled comfort and elegance in one of Toronto's finest waterfront addresses. Welcome to Mirabella your new home awaits. **EXTRAS** Step into turnkey luxury, with the option to own this beautifully furnished residence and enjoy the vibrant lifestyle of Toronto's lakeside community. Option to buy it furnished. (id:50886)
Royal LePage Real Estate Services Ltd.
118 Albion Street Unit# Lower
Brantford, Ontario
Main-floor duplex in a central location featuring 1 bedroom plus 2 additional rooms ideal for office or family use. Features a large living room with beautiful hardwood floors, spacious kitchen, 4-pc bathroom, and private front/back entrances. Includes 3 private parking spots and basement storage. Quiet neighborhood accross a park, near schools and public transportation. Available immediately for a 12-month lease. Utilities are separately metered. Book a viewing today! (id:50886)
RE/MAX Twin City Realty Inc.
67 - 392 Garden Glen Private
Ottawa, Ontario
POWER OF SALE OPPORTUNITY! First-time home buyers, growing families, investors - this is the one for you! Located in the desirable Meadowlands/Crestview neighbourhood close to transit, amenities & several shopping centres, this prime LOCATION cannot be beat! This AFFORDABLE row unit features an attractive open concept floorplan: Main level offers parquet hardwood flooring, bright & spacious kitchen area, large dining/living room and eat-in area with access to private backyard! Upper level boasts two well-sized bedrooms with full bathroom. Lots of potential in the partly finished lower level rec room with spacious laundry/storage room.This is a place you would be happy to call home! (id:50886)
RE/MAX Affiliates Realty Ltd.
5593 Whitewood Avenue S
Ottawa, Ontario
Wow! What an amazing package situated on a corner lot with Inground Pool, Hot Tub, Outdoor Kitchen and Outdoor Fireplace. Over 4,000 sqft of Living space, with a Nanny/In-law Suite with separate entrance, plus it's own driveway. Gorgeous Dining Room, and Living Room/Library with wood burning fireplace. Main Floor Family Room has a gas fireplace and is off the huge eat-in area of the kitchen and includes a matching granite table. Five bedrooms upstairs with a very spacious Primary Bedroom with 5 piece Ensuite Bath, another 5 piece bathroom. Mostly hardwood flooring on the main level, carpets in the bedrooms on the 2nd level. The basement is also finished with a 5th bathroom. Open House Sunday November 30, 2025 2-4 p.m. (id:50886)
Engel & Volkers Ottawa
509 Ozawa Private
Ottawa, Ontario
Relax and entertain guests in this luxurious three-level, two-bedroom, two-bathroom home featuring a private rooftop terrace. Conveniently located within walking distance of amenities and just minutes from downtown, this home offers both comfort and accessibility. The entrance features ceramic tile, leading into an open-concept main level with laminate flooring throughout. A spacious kitchen showcases a large island with quartz countertops and overlooks a serene open field-perfect for hosting and everyday living. The primary bedroom includes a cheater ensuite and a cozy private balcony. The highlight of this property is the expansive rooftop terrace, offering ample space for a gazebo, BBQ, and patio furniture-your own private outdoor retreat. (id:50886)
RE/MAX Delta Realty Team
65 Irving Place
London East, Ontario
AMAZING LOCATION! In the desirable Huron Heights neighbourhood, it is walking distance to Fanshawe College, shopping, schools, a community center and bus routes! This solid brick bungalow offers plenty of space with three large bedroom and 1 full bathrooms. The deep driveway offers parking for 2 cars and the beautifully landscaped backyard is a perfect way to relax after a long day! This place is perfect for families or young couples who would love a quiet neighbourhood but still close to all the amenities! This property features a kitchen with ceramic tile floor and oak kitchen cupboards, a spacious and bright living room with a fireplace (gas insert), and upgraded laminate floors on the main floor are a nice touch. Good sized back yard that is fully fenced and landscaped as well as a long driveway that can fit 2 cars. The upper floor unit would have ensuite laundry. Basement unit would be rented separately. Upper unit, 60% of the utilities and basement unit 40% of the total utilities. (id:50886)
Century 21 First Canadian Corp
141 King Street
Burford, Ontario
Welcome to 141 King Street in the quaint and friendly community of Burford—a small-town gem in Brant County known for its welcoming atmosphere, local shops, and close-knit feel, all just minutes from Brantford and Highway 403. This spacious 1 3/4-storey, 3-bedroom, 2-bathroom home with detached workshop offers a fantastic blend of updated features and untapped potential, giving you the perfect canvas to personalize and complete to your style. Inside, you'll find custom-designed hardwood flooring, a carpet-free layout, and a traditional wood staircase with an accent wall that sets a warm, inviting tone. The main floor offers generous living and dining spaces, some updates in the kitchen with granite counters, pot lights and cabinetry, a 3-piece bathroom, and a flex room that can serve as a den, office, or main-floor bedroom. Enjoy the sunshine year-round from the enclosed rear sun porch, perfect for relaxing with your morning coffee. Upstairs, you’ll find two bright bedrooms, a 3-piece bathroom, and a roughed-in kitchen area with sink & granite counters & cabinets ready to install to your preference—ideal for a second suite, in-law setup, or convert it easily into a spacious third upstairs bedroom. The basement includes a recreation room, abundant storage, and space for a workshop or hobby area. Out back, a detached garage/workshop is wired with 100-amp hydro, ready for tools, projects, or even a home business. Located in a convenient, family-friendly neighbourhood within walking distance to parks, shops, and schools, this property offers the comfort of country living with the convenience of nearby urban access. Whether you’re a handy first-time buyer, growing family, or investor looking for multi-generational potential, 141 King Street offers character, a number of updates, and a chance to make it your own in a community you’ll love. (id:50886)
RE/MAX Real Estate Centre Inc.
10 Mill Street
Amaranth, Ontario
Welcome to 10 Mill Street in the beautiful Hamlet of Waldemar. This remarkable 1887 church conversion offers exceptional flexibility for multi-generational living across its thoughtfully designed multi-level layout. With 5 bedrooms and 4 bathrooms, the home provides generous shared spaces along with private retreats for families of all sizes. The main floor features a dramatic 17-ft granite fireplace, an inviting open-concept living area, and a spacious gourmet kitchen ideal for everyday living and entertaining. The upper levels include three bedrooms and a private third-level suite, offering comfort and separation for growing or blended households. The lower level presents a complete two-bedroom in-law suite with its own kitchen, wood-burning fireplace, and separate entrance-perfect for extended family, guests, or those seeking additional independent space. Set on a 46 * 143 ft corner lot with greenbelt views, the property also includes a detached two-car garage with a heated basement, a double-wide drive, and parking for up to six vehicles. With over 2,400 sq. ft. of finished living space and close proximity to Orangeville, Grand Valley, and major commuter routes, this unique residence blends character, versatility, and convenience in a sought-after rural community. (id:50886)
Homelife Maple Leaf Realty Ltd.
97 Garfield Avenue S
Hamilton, Ontario
Exceptional investment opportunity in Hamilton's revitalized Stipley neighbourhood. This fully renovated 2.5-storey brick duplex has been completely updated top to bottom and is now vacant, ready for new tenants or owner-occupancy. Featuring two self-contained units with separate entrances, individual laundry, and a widened driveway for two vehicles. Modern finishes, upgraded mechanicals, energy-efficient LED lighting, and new AC (2018) ensure long-term reliability. Conveniently located near Main St E, shops, and transit. A turnkey property offering flexibility, strong income potential, and excellent appreciation prospects. (id:50886)
Sotheby's International Realty Canada
230 South Water Street
Wellington North, Ontario
Step into a home that instantly feels like yours-a place where the gentle hush of nature surrounds you, and life naturally slows down. Nestled on a 5.68-acre tree lined lot in the heart of Mount Forest, this 7-bedroom bungalow isn't just a house-it's a sanctuary, a gathering place, and a home that grows with you through every stage of life.The main floor welcomes you with 4 spacious bedrooms and a den, all laid out in a bright, open-concept design made for connection and ease. Two inviting living spaces provide room to relax, entertain, and truly unwind. At the heart of the home, the kitchen-with its breakfast bar-becomes the hub for slow mornings, casual dinners, and late-night chats. Oversized windows bathe the space in natural light while offering serene views of the surrounding forest, blending indoor comfort with outdoor beauty. Outside, discover your private paradise: a sparkling in-ground pool with a waterfall, surrounded by towering trees for ultimate privacy. Whether it's summer afternoons with the kids or cozy evenings under the stars with friends, this backyard is designed for moments that matter. The lower level extends the possibilities even further. A fully finished 3-bedroom, 3-bath apartment with a separate garage entrance offers flexibility for extended family, guests, or income potential. A large recreation room is perfect for a home theatre, games, or your own creative sanctuary. Plus, a 25 x 40 ft workshop provides endless potential for projects, storage, or business ventures. All of this is set in the welcoming, tight-knit community of Mount Forest-a place where nature, charm, and connection meet. Here, every season is savored, every memory is treasured, and every chapter of life feels like coming home. (id:50886)
RE/MAX Real Estate Centre Inc.
598 Falconbridge Road Unit# 10
Sudbury, Ontario
New Sudbury warehouse and office unit comprised of 3022 square feet, including almost 2000 square feet of open warehouse area. Unit also features multiple offices, reception | showroom area, kitchen, 2 washrooms, and upper mezzanine area, along with rare combination of grade level and dock level loading accessed through a 12’ X 12’ overhead door. Great visibility, lots of parking and good signage make this Unit very sought after in this tight market. Starting Base rent of $13.00 plus 2026 Additional Rent estimate of $5.76, plus 5% management fee on base rent. Starting monthly rent of $4888.08 plus HST and separately metered utilities. Unit is available immediately. (id:50886)
Royal LePage North Heritage Realty
484 Kelvedon Mews
Mississauga, Ontario
Welcome to this beautifully finished basement offering a private separate entrance and the convenience of your own in-suite laundry. This well-appointed unit features a full kitchen complete with stainless steel appliances, pot lights, and backsplash. The inviting family room is accented by a charming brick fireplace. The versatile layout provides a flexible living area. The spacious bedroom includes a window for natural light, durable vinyl flooring, and a stylish feature wall. Ideally situated close to community centres, Square One, Celebration Square, schools, parks, transit and more! This home offers modern comfort paired with exceptional convenience. Perfect for those seeking a thoughtfully updated space in a prime location. (id:50886)
Right At Home Realty
81 Pauline Avenue
Toronto, Ontario
Location! Location! Location! Spacious Annex Style Home. 4+1 Bedroom Apartments Ideal To Live In And Rent Out Or For Investment. Finished Basement With Ceramics And Double Garage Via Laneway. Freshly Painted and A lot of renovations done recently. It comes with 1 powder room and 3 full washrooms, Basement with separate entrance. Walking Distance To Subway, Schools, Shopping And Amenities. (id:50886)
Century 21 People's Choice Realty Inc.
3 Elverton Crescent
Brampton, Ontario
Legally & Professionally finished 2 large Bedroom Basement apartment with a Separate Entrance of a Large Detached House. 1 Bathroom Basement Apartment! Includes one Parking Spot, Several Windows Throughout, Bright And Cozy, Kitchen Includes Backsplash, New S/S Fridge & New S/S Stove With porcelain Floors Throughout. Vinyl Floors In All Bedrooms. Large Living Area Perfect For You To Unwind After A Long Day. Separate Laundry Offering Convenience. It's Perfect For Working Professional Couples Or A Small Family Looking For A Comfortable Rental Option. Excellent location, Quite and Friendly neighborhood. Reputable Schools In The Neighborhood, Parks, Trails , Walking Distance From Public Transit, School, Grocery Stores, Plaza, Close To GO Station & All Other Amenities! (id:50886)
RE/MAX Real Estate Centre Inc.
2003 - 225 Webb Drive
Mississauga, Ontario
Lovely 1 bedroom apt on higher floor. Great landing area with closet and ceramic flooring. Big size living and dining area with laminate/wood flooring, floor to ceiling windows, lots of light, vertical blinds. Convenient dining space wedged between living and kitchen. Good size kitchen with huge space for storage, and granite counter top. Breakfast counter. All newer stainless steel appliances with brand new Elec. Stove and Microwave oven just installed. Ensuite washer dryer. A 4 piece washroom with tub. A computer nook for work from home option. Bedroom with big closet, suitable for Queen size bed (maybe king size bed). (id:50886)
Sutton Group Realty Systems Inc.
1305 - 75 Eglinton Avenue W
Mississauga, Ontario
One Bedroom + Den With West-Facing Unobstructed Views. Rent Includes Water and Heat Utilities, One (1) Parking Space, And One (1) Locker-Exceptional Value For A Bright Unit With A Spacious Bedroom And Large Windows. This Suite Features Tall Ceilings, Ensuite Laundry, A Private Balcony, And An Open-Concept Layout With A Versatile Den Ideal For Office Or Guest Use. Located Minutes From Fairwind Senior Public School, Rick Hansen Secondary School, Grocery Stores, Cafés, Restaurants, Transit, And Square One, With Easy Access To Hwy 403/401.Crystal Condos Offers Top-Tier Amenities: Indoor Pool, Sauna, Hot Tub, Fitness Centre, Yoga Studio, Party/Meeting Room, Theatre Room, Guest Suites, 24-Hour Concierge, Visitor Parking, And Outdoor BBQ Terrace. (id:50886)
RE/MAX Hallmark Realty Ltd.
7186 Triumph Lane
Mississauga, Ontario
Dream Home Alert! Stunning 3-Storey Townhouse in Lisgar. Beautifully maintained home featuring 3 spacious bedrooms, 3 bathrooms, and a bright open-concept living and dining area. The large kitchen boasts stainless steel appliances and a walkout to a private balcony. Freshly painted with hardwood flooring throughout, plus an upper-floor laundry for convenience. The finished basement with a separate entrance offers great rental potential. Steps from Metro, Tim Hortons, Rexall, and major banks. Close to top-rated schools, parks, Ridgeway Plaza, public transit, GO Station, Hwys 401/407 and Toronto Pearson Airport.Perfect for first-time buyers, families, or investors! Book your showing today! (id:50886)
Sutton Group - Realty Experts Inc.
1301 - 2007 James Street
Burlington, Ontario
BUYER INCENTIVE: Seller will pay for 3 months of Condo Fees! A unique opportunity awaits you at the Gallery Condos & Lofts in the heart of downtown Burlington! This 2-Bedroom, 2-full Bath 814 sq ft Sofia model has many features including Designer series wide-plank laminate Floors, a gorgeous Kitchen with Euro-style, 2 tone Cabinets, soft close doors/drawers, Stainless Steel Appliances, Quartz Countertop & under-mount double Sink! Sliding doors lead to a 160 sq ft covered Balcony with north exposure and breathtaking Views of the Escarpment! The spacious primary Bedroom enjoys a stylish Ensuite with glass door shower and handy, private, in-suite Laundry! The sundrenched second Bedroom has floor to ceiling Windows, with captivating views, and is located right next to the main 4-piece Bathroom with deep soaker tub! You will appreciate the 24-hour Concierge and the 14,000 sq ft of indoor and outdoor amenity space, featuring a Party room, Lounge, Games area, indoor Pool, Fitness studio, indoor/outdoor Yoga studio, indoor Bike storage area, Guest suite, and a Rooftop Terrace with BBQ stations and Lounge seating with Scenic views of Lake Ontario! This contemporary 22-storey building is located across from Burlington's City Hall and has easy access to Spencer Smith Park, Retail spaces, Restaurants, Shops, Public transit and the QEW. A storage Locker and underground Parking spot completes the package! Put this one on your "must see" list! (id:50886)
Royal LePage State Realty
3130 Merritt Avenue
Mississauga, Ontario
Welcome, a well-maintained rental property located in one of the most desirable neighborhoods, offering the perfect blend of comfort and convenience. This home is ideally situated just minutes from major highways, public transit including TTC and GO stations, shopping centers, schools, places of worship, and essential community amenitiesmaking it an excellent choice for tenants seeking accessibility and a vibrant lifestyle. The property features bright and spacious units in a family-friendly, walkable area with everything you need just around the corner. Whether you're commuting, shopping, or simply enjoying the neighborhood, Move-in ready and now accepting applicationsdont miss the opportunity to make this your new home! (id:50886)
Homelife Superstars Real Estate Limited
8a - 180 Sandalwood Parkway E
Brampton, Ontario
**An Exceptional Opportunity Awaits With This High-Performing And Profitable Restaurant Located In Bustling Grade A Plaza At The Intersection Of Kennedy And Sandalwood In Brampton** Welcome To Caribbean Heat, A Well-Known Chinese-Caribbean-Halal Restaurant Boasting Impressive Annual Sales** This Remarkable Fully Turn-Key Business Currently Operates With A Lean Team Of Just Two People, Offering A Strong Return With Minimal Overhead**The Restaurant Runs On Highly Productive Hours Making It Ideal For An Owner-Operator Or Family-Run Business**Very Attractive Lease With An Option To Renew For Another Five Years, This True Gem Offers The Start To Being Your Own Boss**No Franchise Or Royalty Fees Giving The New Owner Full Control And 100% Of The Profits!**All Equipment And Chattels Are Included In The Purchase Price** (id:50886)
RE/MAX Realty Services Inc.
B6 - 179 Edgehill Drive
Barrie, Ontario
Fall in Love with this Modern Condo for Sale in Beautiful Lake City of Barrie. Enjoy a care-free lifestyle in this bright and spacious 2-bedroom, 1-bathroom condo in second floor, offering nearly 900 sq ft of comfortable, move-in ready living space. Located in a quiet yet well-connected area, this updated unit features a modern open-concept layout, perfect for first-time buyers, downsizers, or investors.Step inside to find a clean, stylish interior filled with natural light. The living and dining area flows effortlessly to a private balcony ideal for morning coffee or evening relaxation. Cook delicious meals in your beautiful, white and bright Kitchen with granite counters. Both Bedrooms are well-sized, and the updated bathroom adds convenience and comfort. Enjoy the simplicity of condo living with all the essentials near by, just minutes from schools, restaurants, shopping, parks, and activities, and only 3 minutes to Hwy 400 for an easy commute. Less than 1 hour to the GTA and Toronto, this location offers the best of both worlds: peaceful living with City access. Cable TV, Internet, Water, Parking, Snow Removal, Landscaping are all included in condo fee. Don't miss this opportunity to own your beautiful, low-maintenance & worry-free Home in one of Barrie's most convenient location. Book your showing today! (id:50886)
Right At Home Realty
11 Thackeray Crescent
Barrie, Ontario
Original owner, custom built 2-Storey detached home, with a walkout basement, featuring 6 bedrooms, 6 bathrooms with 4 en-suites. Two custom built w/lower step's height, solid oak circular staircases, one to the second floor from the main foyer and the second, to reach the lower grand walkout foyer reaches the elegant backyard. Leading outside is a grand 780 SqFt sundeck facing East for an unobstructed panoramic clear view on top of a declined and extended private huge and long backyard. The mild sunshine in the morning from the sunrise, is amusing. To feel the true serenity, relaxation and retirement of living, a purpose of multiple families residence, home offices, come for a visit in person. Total living space is close to 5,000 SqFt. It boasts a metal roof with lifetime warranty, maintained landscaping and extra high ceilings throughout every floor. This immaculate property is nestled on a quiet street in the sought after neighbourhood of Letitia Heights, Barrie. Floor plans and Survey are both available upon request. (id:50886)
Right At Home Realty
124 Tunbridge Road
Barrie, Ontario
Welcome to 124 Tunbridge Road, a spacious and beautifully maintained 2,250 sq ft family home in one of Barrie's most convenient locations - just minutes from Royal Victoria Regional Health Centre, Georgian College, schools, parks, and major commuter routes. This bright, carpet-free home offers an ideal balance of open concept living and private spaces. The main floor features a welcoming living room, a separate office, and a lovely open-planned kitchen/dining area with soaring 16-foot ceilings and a centrally located gas fireplace - perfect for creating warmth and ambience year-round. Sliding doors lead to the rear yard, offering an easy indoor-outdoor flow for entertaining or relaxing. The main-floor laundry room, located beside the inside entry to the double garage, adds everyday convenience, while the driveway accommodates up to four vehicles. Upstairs, the generous primary bedroom spans approximately 5.86m x 5.07m and features a large ensuite with quartz counters, a corner soaker tub, and a separate shower. Three additional bedrooms and a full family bath - also finished with quartz countertops provide plenty of space for a growing family. The unfinished basement offers flexibility for future expansion, whether you envision a recreation area, home gym, or additional storage. With laminate flooring throughout, neutral tones, and plenty of natural light, this is a move-in-ready home that feels both inviting and practical. Living in Barrie means enjoying an exceptional lifestyle with easy access to Lake Simcoe's waterfront, vibrant festivals, a thriving arts scene, and over 80 km of scenic trails. The city continues to grow as one of Ontario's most dynamic and affordable communities, making this property not just a home but a smart investment in your family's future. Discover why 124 Tunbridge Road is the perfect place to call home - spacious, functional, and ideally located near everything that makes Barrie special. (id:50886)
Keller Williams Experience Realty
B6 - 715 Davis Drive
Newmarket, Ontario
Prime Retail Space for Lease Corner Unit Opposite Southlake Regional Health Centre! Location: 715 Davis Drive, Newmarket. Size: 1202 Square Feet. Looking for the perfect retail space in a high-traffic area? This premium corner unit is available for lease at 715 Davis Drive, Newmarket, directly opposite Southlake Regional Health Centre. Take advantage of unparalleled exposure, excellent accessibility, and a thriving commercial environment! Key Features: Prime Visibility Corner unit with maximum exposure on busy Davis Drive, High Foot Traffic, Located near Southlake Regional Health Centre, drawing patients, visitors, and medical staff, Ideal for Retail or Medical Use, Perfect for pharmacies, cafes, clinics, or specialty shops, Easy Accessibility Steps from public transit and minutes from Highway 404, Modern, Well-Maintained Space Move-in ready with large display windows. Don't miss this exceptional leasing opportunity in one of Newmarket's most sought-after retail locations! Rent is $ 3995, TMI AND HST is Extra. (id:50886)
RE/MAX Metropolis Realty
215 Bayview Avenue
Georgina, Ontario
Stunning custom-built home offering 4+2 bedrooms with the flexibility to convert the main-floor office into a 5th above-grade bedroom, providing a total of 7 bedrooms for large families or multi-generational living. This exceptional property includes a fully legal basement apartment plus an additional in-law/nanny suite, creating outstanding income potential or comfortable accommodations for extended family.The main level features an elegant open-concept layout with soaring 12' ceilings, white oak flooring throughout, and both gas and electric fireplaces for a warm, modern ambiance. The chef-inspired kitchen boasts a quartz waterfall island and countertops, built-in stainless steel appliances, premium finishes, and generous workspace, seamlessly flowing into the oversized living area-perfect for entertaining.The luxurious primary bedroom offers a private 5-piece spa-style ensuite, large walk-in closet, and walkout to an upper balcony. The great room showcases vaulted ceilings, hardwood flooring, a sliding barn door to the primary, and oversized skylights that flood the space with natural light. Glass railings, sleek hardware, and upgraded lighting further elevate the home's modern feel.The lower level includes two high-end basement suites, each featuring 8' ceilings, large 4' x 3' windows, quality vinyl flooring, custom kitchens with ceramic countertops, stylish bathrooms, and pot lights throughout - offering turnkey rental opportunities or private living spaces.A rare offering with upscale finishes, multiple living options, and exceptional rental income potential - perfect for families, investors, or those seeking a premium custom home in a sought-after lakeside community. (id:50886)
Right At Home Realty
1206 - 5 Buttermill Avenue
Vaughan, Ontario
Welcome to Transit City 2 at 5 Buttermill Ave-where style, convenience, and unbeatable connectivity come together in the heart of the Vaughan Metropolitan Centre. This bright and functional 1-bedroom unit offers a sleek open-concept layout with floor-to-ceiling windows, 9 ft ceilings, integrated kitchen appliances, stone countertops, and a modern aesthetic throughout. Step outside and experience one of Vaughan's most vibrant neighbourhoods: the TTC VMC Subway Station is right at your doorstep, connecting you to downtown Toronto in minutes. Enjoy the convenience of the YMCA & public library next door, along with an endless selection of restaurants, cafés, shops, and everyday essentials. Minutes to Vaughan Mills, Costco, Ikea, York University, and all major highways-this location truly has it all. Perfect for those seeking urban living with unmatched transit access and a dynamic community atmosphere. Don't miss this opportunity! (id:50886)
RE/MAX Hallmark Realty Ltd.
294 Pharmacy Avenue
Toronto, Ontario
Detached Solid Brick Bungalow 3+2 Bedroom at Pharmacy Ave / South of St. Clair Ave. Open Concept Kitchen & Dining with Hardwood Flooring. Basement has a Separate Entrance and Renovated in 2025, New Roofing 2025, Upgraded Basement Plumbing 2025. Basement tenant is Month to Month, will vacate before closing. Hot Water Tank & A/C are owned. Well Maintained Property. First Time Home Buyer, Rental Income Potential, Investment Opportunity and many more options. A MUST SEE!!! (id:50886)
RE/MAX Ace Realty Inc.
Main - 4 Stanbridge Court
Toronto, Ontario
This Beautifully Renovated 4-Bedroom Home Is Located On A Quiet Court. The Main Floor Has Been Completely Updated For Modern Living W/ Pot Lights. Bright Spacious Freshly Painted. Quartz Counter Top And Tile Back Splash. Separate Laundry For Main Floor. Enjoy Nearby Walking Trails, Shopping, Restaurants, Public Transit, And Great Schools. Close To Uft Scar. Short Distance To TTC Bus. Must See Home! (id:50886)
RE/MAX Community Realty Inc.
Homelife/future Realty Inc.
40 Gatestone Drive
Stoney Creek, Ontario
Welcome to this spacious 4-bedroom, 2.5-bathroom family home, ideally located in a highly sought-after neighbourhood on a premium lot backing onto greenspace and across from Maplewood Park. Lovingly maintained by the same family for over 25 years, this property has great bones and is easy to modernize with simple updates like new flooring, fresh paint, etc. allowing you to truly make it your own. The main floor features a practical, family-friendly layout perfect for both everyday living and entertaining. Enjoy a bright eat-in kitchen, a separate dining room, a comfortable living room, and a generous family room ideal for gatherings. A convenient powder room and a functional side entrance leading to the mudroom/laundry area enhance day-to-day convenience. Sliding doors open to a large, private backyard with no rear neighbours, offering a peaceful setting for entertaining, future landscaping, or even adding a pool. Upstairs, the spacious primary suite includes a large closet and an ensuite bathroom with a separate shower and jet tub. Three additional well-sized bedrooms and a full main bathroom complete the second floor, providing plenty of room for a growing family. The finished lower level further expands your living space with an additional bedroom, a large recreation room, and abundant storage. With its own separate entrance, the basement offers excellent possibilities for a secondary unit, adding versatility and long-term value.With its all-brick construction, double-car garage, bright airy spaces, premium lot backing onto green space, and strong structural bones that make cosmetic updates simple, this home checks all the boxes. Located in a desirable neighbourhood with excellent schools, parks, and amenities nearby, it offers the perfect blend of comfort, privacy, and opportunity. Don’t miss your chance to make this property your own! (id:50886)
RE/MAX Escarpment Realty Inc.
Cirrius Realty Inc.
A116 - 3453 Victoria Park Avenue
Toronto, Ontario
This stunning condo townhouse in Victoria Garden offers a quiet, safe community with excellent amenities. The functional layout includes 1 bedroom plus a den convertible to a second bedroom. A large private patio enhances the living space. The location is supremely convenient: doorstep bus service, minutes to Highways 404/401, and within walking distance of Seneca College and numerous private schools. (id:50886)
Century 21 Leading Edge Realty Inc.
66 Woodgrove Drive
Toronto, Ontario
Primary Location in a Desirable Neighborhood. This charming House is the perfect place to call home. With a cozy fireplace, spacious backyard, and plenty of natural light, you'll never want to leave. Calling all foodies! This gourmet kitchen is a dream come true. Featuring high-end appliances, custom cabinetry, and plenty of counter space, you'll love cooking and entertaining in this space. Absolutely Stunning 4 Bedrooms Executive Double Garage Home in The Highly Sought After Area OF West Hill. Featuring Double Entry Door, Hardwood Floors On Main and Upper Hallway. 9 Foot Ceiling, Granite Counter Tops, Modern Kitchen With Bluestar 6Pc Gas Stove, Backsplash, Minutes From Highway 401, University of Toronto Scarborough. The Lake, Go Station and The Highland Creek Village and Schools. 5Pc En-Suite Master Bath and walk in Closet. Flexible Floor Plan. High Ceilings. Central Heating and Central Air Conditioning. En-Suite Laundry Room. Only The Main Floor and Second Floor. Close to Proximity to Schools, parks and recreational Facilities. Well Maintained Streets and Sidewalks. Very Safe Neighborhood. William G. Miller Public School And St. Malachy Catholic School Just Mins Away. BASEMENT NOT INCLUDED. (id:50886)
Homelife/future Realty Inc.
585 Colborne Street E Unit# 201
Brantford, Ontario
Executive Townhouse Expertly Crafted By Catchet Homes. With An Open Concept & Modern Design This Breathtaking 3 Bedroom 2.5 Bathroom Is Flooded With Natural Light Throughout! With Modern Finishing's, Eat-in Kitchen Island & Walk-out to Terrace, Laminate Flooring On Main & Second Floors, Private Primary Bedroom Ensuite With Balcony That Offers Luxury Living. This must See Is Minutes Away From Banks, Shopping Centres, Schools, Parks & Much More. Ideal For Young Families Looking to Live In Style. Don't Miss The Opportunity To Live In This Luxury Community! (id:50886)
Homelife Maple Leaf Realty Ltd
3101 - 130 River Street
Toronto, Ontario
Welcome to Unit 3101 at 130 River Street-a beautifully designed 1+1 bedroom condo offering just under 600 sq. ft. of intelligently planned living space. The contemporary layout features an open-concept kitchen equipped with stainless steel appliances, a sleek center island, and a built-in cooktop and oven, all seamlessly integrated into a bright and spacious living area-ideal for both everyday comfort and entertaining guests. Step out onto your generous private balcony and enjoy breathtaking, unobstructed views. The versatile den provides an excellent space for a home office, study, or occasional guest room. In-suite laundry adds everyday convenience. Residents enjoy access to an impressive array of modern amenities, including a state-of-the-art fitness center, arcade and games lounge, party room, children's play area, expansive outdoor terrace with BBQ stations, co-working spaces, and more. Located in the dynamic and rapidly growing Regent Park neighborhood, you're just steps from green spaces like the Don Valley trails and close to the Pam McConnell Aquatic Centre, St. Lawrence Market, the Distillery District, and a vibrant selection of local cafés, restaurants, and boutiques. With TTC streetcars, buses, subways, and easy highway access nearby, getting around the city couldn't be more convenient. (id:50886)
Bay Street Group Inc.
401 - 725 Don Mills Road
Toronto, Ontario
This exquisite condo apartment features a spacious 1 Bedroom 1 Bathroom in a prime location in theheart of Toronto, conveniently located just minutes from parks, the Ontario Science Centre, Aga KhanMuseum, shopping, schools, and the mall. Easy access to Don Valley Parkway, T.T.C. at your doorstep,and a nearby subway station. Additional highlights include a bright, spacious interior, exclusiveunderground parking, and a locker. The condo fee includes heat, hydro, water, a/c, and cable. Theliving room, generously sized bedroom, and a spacious dining area with large windows enhance theoverall appeal. Building amenities include a gym, swimming pool, party room, underground parking,and locker. Seeking AAA tenants with good income and credit score. No pets allowed. Roomsmeasurements in (ft). (id:50886)
Century 21 Leading Edge Realty Inc.
1238 W - 135 Lower Sherbourne Street
Toronto, Ontario
Welcome To Time & Space By Pemberton! Prime Location On Front St E & Sherbourne - Steps To Distillery District, TTC, St Lawrence Mkt & Waterfront! Excess Of Amenities Including Infinity-edge Pool, Rooftop Cabanas, Outdoor Bbq Area, Games Room, Gym, Yoga Studio, Party Room And More! Functional 1+Den, 1 Bath W/ Balcony! South Exposure. Parking & Locker Included (id:50886)
Hc Realty Group Inc.
817 - 170 Bayview Avenue
Toronto, Ontario
This stunning 2-bedroom, 2-bathroom suite offers 893 sqft of bright, open-concept living, plus a generous 112 sqft southeast-facing balcony, perfect for enjoying your morning coffee or evening views. Flooded with natural light through floor-to-ceiling windows, this suite features exposed 9' concrete ceilings, stylish light fixtures, and contemporary finishes throughout. The primary bedroom includes a spa like ensuite bath, while the second bedroom is perfect for guests or a home office. The modern kitchen boasts all built-in appliances, including dishwasher and washer/dryer. You'll find premium roller blinds located on every window, with blackout curtains in the bedrooms. River City 3 is a LEED Gold certified building with exceptional amenities including an outdoor pool, fitness center, kids playroom, meeting rooms, workshop, dog wash station, concierge service, and more. Nestled in the heart of Corktown Commons, you're steps from the park, Don River Trails, Distillery District, King and Queen Street shops, cafés, and restaurants with quick access to the DVP, & transit. Experience the perfect balance of modern urban living and green space at River City 3 - this beautiful suite truly has it all! 1 parking space and 1 locker Included. Unit to be freshly painted prior to occupancy. (id:50886)
Real Broker Ontario Ltd.
115 West Main Street
Welland, Ontario
Welcome to 115 West Main Street, a beautifully updated 6 bedroom, 2 bath home in the heart of Welland that perfectly blends old-school charm with today's modern comforts. This versatile property offers endless possibilities-whether you're searching for the perfect family home or a professional space for your business. With commercial zoning, it's ideal for a doctor's office, law firm, or home-based enterprise. Step inside and be greeted by gleaming walnut hardwood floors that seaming flow into restored original hardwood, creating a warm inviting throughout. The main floor features a spacious bedroom with a walk-in closet, a bright updated laundry room, and a large working office that can easily serve as a sixth bedroom or meeting space. The new eat-in kitchen is a true showpiece-featuring modern appliances, crisp finishes, and plenty of space for family dinners or casual morning coffee. Both bathrooms have been tastefully refreshed, and the entire home has been freshly painted, ready for you to move right in. Enjoy peace of mind with practical upgrades including a metal roof, new boiler, and a recently sealed driveway (October). Outside, the covered front porch welcomes you home while the rear deck and fully fenced yard offer the perfect space to entertain, garden, or relax. The 1.5 car detached garage (also with a metal roof) and large driveway with parking for up to five cars make this home as functional as it is beautiful. Located on a transit line and bus route, this property offers unbeatable convenience-just steps away from shopping, restaurants like Bridgewater Brewery, the Welland Historical Museum, and close to schools, parks and multiple golf courses all within a short 5-10 minute drive. Move in just in time for the holidays! Whether you're a growing family, a professional seeking a mixed-use property or an investor looking for potential, 115 West Main Street in Welland is perfect for you! (id:50886)
Royal LePage NRC Realty Inc.
434 Woodbine Avenue
Kitchener, Ontario
Welcome to 434 Woodbine Avenue, a beautifully maintained, family home offering over 2,800 sq. ft. of living space with North-East facing in the highly sought-after Huron community. This 4+2 bedroom, 4.5-bathroom home features a recently updated main floor with elegant hardwood flooring, updated baseboards, modern pot lights, upgraded light fixtures, and a fresh coat of paint that enhances the home’s natural brightness. Thoughtfully designed for family living, The Main Floor With Spacious Living rooms And Family Room/Dinning Room (optional) & Breakfast Area!! Kitchen Is Equipped With Quartz Countertop & S/S Appliances!! The Best feature of this home is, it includes two primary bedrooms, each with its own full ensuite, and two additional spacious bedrooms that share a third full bath—offering comfort and privacy for everyone. The fully finished basement includes a separate entrance through the garage and features 2 bedrooms, has potential in-law suite or for multi-generational living. An oversized single-car garage and a double driveway provide ample parking for up to three vehicles. Conveniently located just a few hundred meters from both public and Catholic elementary schools and huron Heights high school, and within a short distance to Longo’s, Shoppers Drug Mart, banks, restaurants, and more. Enjoy access to the area’s largest recreational Schlegel park just 2 km away, with a brand-new multiplex and indoor pool facility currently under construction. With its spacious layout, unbeatable location, and move-in-ready condition, this home checks all the boxes. Don’t miss out—schedule your private showing today! (id:50886)
RE/MAX Real Estate Centre Inc.
7186 Triumph Lane
Mississauga, Ontario
Dream Home Alert! Stunning 3-Storey Townhouse in Lisgar. Beautifully maintained home featuring 3 spacious bedrooms, 3 bathrooms, and a bright open-concept living and dining area. The large kitchen boasts stainless steel appliances and a walkout to a private balcony. Freshly painted with hardwood flooring throughout, plus an upper-floor laundry for convenience. The finished basement with a separate entrance offers great rental potential. Steps from Metro, Tim Hortons, Rexall, and major banks. Close to top-rated schools, parks, Ridgeway Plaza, public transit, GO Station, Hwys 401/407 and Toronto Pearson Airport.Perfect for first-time buyers, families, or investors! Book your showing today! (id:50886)
Sutton Group Realty Experts Inc
1 Victoria Street S Unit# 806
Kitchener, Ontario
Experience modern downtown living in this bright and spacious 1-bedroom condo, located in one of Kitchener’s most sought-after buildings. With the LRT, GO Train, restaurants, parks, and cafés just steps away, this location offers unmatched convenience in the heart of the city’s tech district. Inside, the unit features a well-planned, open-concept layout that makes excellent use of space. Large windows fill the home with natural light and provide unobstructed city views, creating a warm and inviting atmosphere throughout. The living and dining area offers comfortable flexibility for day-to-day living, while the modern kitchen includes sleek cabinetry and quality appliances. The bedroom provides a quiet, comfortable retreat with room for a full furniture set, and the unit is complete with a stylish bathroom and in-suite laundry for added convenience. This highly regarded building offers great amenities, secure entry, and a vibrant urban lifestyle perfect for professionals, first-time buyers, or investors. With its functional layout, clean sightlines, and unbeatable DTK location, this condo delivers exceptional value and comfort. (id:50886)
RE/MAX Twin City Realty Inc.
1024 Oliver Rd
Thunder Bay, Ontario
Welcome to 1024 Oliver Road, a unique commercial property offering incredible space, privacy, and opportunity. Located directly beside Thunder Bay’s hospital, this 5.17-acre site is ideal for a wide range of institutional uses. The 16,700 sq ft building was built in 1990 and offers a strong layout for many types of operations. Inside, you will find an industrial kitchen, multiple offices, plenty of bathrooms, and flexible rooms that can be adapted to your needs. The property also features a fenced outdoor area with a basketball court, perfect for recreation or programming. The Institutional zoning allows for many uses, including schools, care facilities, specialized services, and more. With a large parking lot, detached garage, and excellent visibility, this location provides convenience and functionality in a highly desirable area. If you are looking for a property with endless potential and a prime location next to major amenities, this is an opportunity you won’t want to miss. (id:50886)
RE/MAX Generations Realty
376 Lakeshore Dr
Shuniah, Ontario
South-Facing Semi-Rural Retreat with Lake Superior Views & Private Trout Creek. Wake up to breathtaking views of Lake Superior and the soothing sounds of your own private creek. Situated on a 3.39 acre semi-rural lot, this south-facing gem offers the peace of country living just minutes from city amenities. Perfect for outdoor enthusiasts and those seeking tranquility, the property features a creek running right through the land which is seasonally home to speckled trout! The well-maintained and nicely updated 2 bedroom, 1 bathroom home with a new drilled well/filtration system (2025) is designed with a crawl space foundation and bright, sun filled living areas courtesy of its southern exposure. Work from home in comfort year-round in the fully heated office space located inside the attached garage - a rare bonus for remote workers or hobbyists. (id:50886)
Royal LePage Lannon Realty
5145 Kitchener Street
Niagara Falls, Ontario
Welcome to 5145 Kitchener Street, a versatile 2-unit home ideally situated in the heart of Niagara Falls with desirable DTC zoning. Just steps from Clifton Hill, Niagara Falls, Fallsview Casino, Casino Niagara, the University of Niagara Falls, restaurants, parks, and transit, this property offers exceptional convenience and walkability in one of the city's most vibrant districts. Designed for flexible living, the home features two self-contained units, each with its own entrance, kitchen, bathroom, and living area. The Front Unit includes 2 bedrooms and 1 bathroom, while the Back Unit offers 1 bedroom and 1 bathroom with private access-an excellent setup for extended family, guests, or added privacy, along with appealing future income potential. A separate entrance to the unfinished basement, abundant storage, and in-house laundry add valuable functionality and long-term upside. The property also includes parking for two vehicles, a deep backyard, and a quiet residential setting within a high-demand neighbourhood. A rare opportunity combining location, versatility, and value in the core of Niagara Falls. A must-see for buyers seeking comfort today and potential for tomorrow. (id:50886)
RE/MAX Real Estate Centre Inc.
514 - 1599 Lassiter Terrace
Ottawa, Ontario
**2 BEDROOM CONDO IN DESIRABLE BEACON HILL NORTH NEIGHBOURHOOD** BALCONY** COVERED SURFACE PARKING**CAC** LOCKER** OUTDOOR POOL** (id:50886)
Right At Home Realty
100 Tamarack Boulevard
Woodstock, Ontario
If you're hunting for the ultimate Christmas gift, something real, something that actually improves your life, this bungalow delivers. Built in 2017 and upgraded steadily ever since, 100 Tamarack is the kind of property people in Woodstock wait for. It sits on one of the widest lots in this quiet, upscale pocket where neighbours trade in the million-plus range. This is proper bungalow living: bright, open, 1,557 sq.ft., and laid out in a way that works. Inside, the upgrades are intentional. Samsung gas range and matching fridge. Moen sensor faucet with a double sink. Soft-close cabinetry. Shade-O-Matic shutters with a 25-year warranty. A custom gas fireplace with built-ins, shiplap, and storage bench, Benjamin Moore paint and a new laundry suite. It's very clean, turnkey, and move-in ready. The basement is almost another home on its own. 1,595 sq.ft. with a bathroom rough-in, loads of storage, and a ton of future value. Whether you finish it for more living space, a suite, or a full rec level, the upside here is obvious. Outside, everything has been looked after. Terrazzo-finished garage floor (2024), resealed driveway (2024), a solid wood shed on a concrete pad (2022), a new deck (2022), coated metal fencing with a lifetime warranty, and added pine trees for privacy. The lot even runs past the fence line, so you get more yard than you think. Nothing here is cookie-cutter. Nothing is rushed. This is a solid, thoughtfully upgraded bungalow in a premium neighbourhood with space, privacy, and a long runway of potential. 100 Tamarack is worth seeing. (id:50886)
RE/MAX Escarpment Realty Inc.

