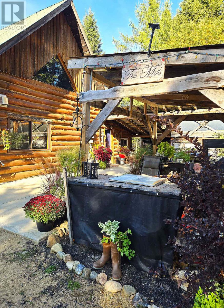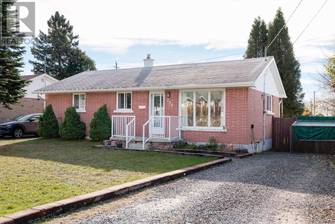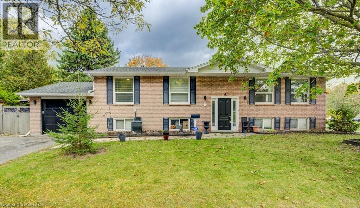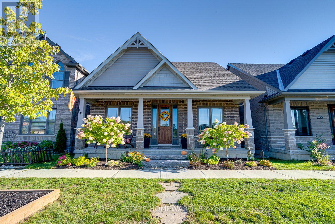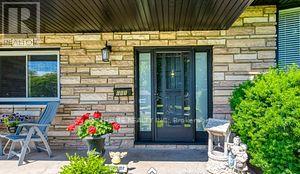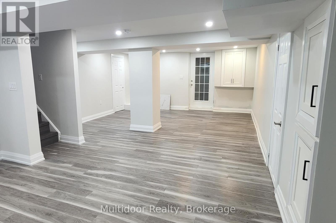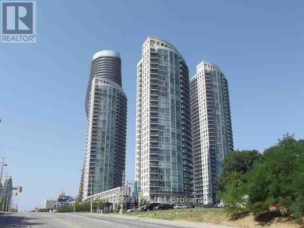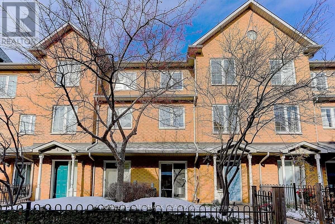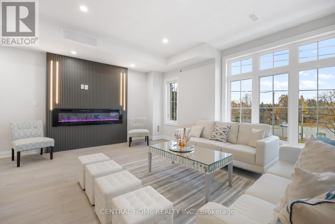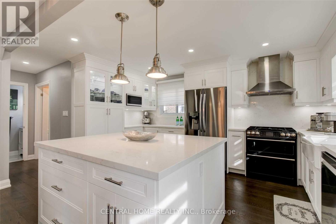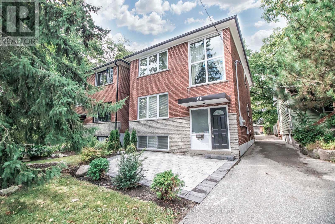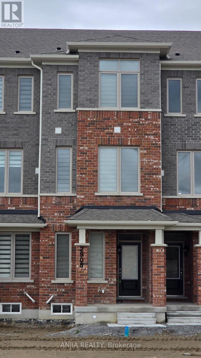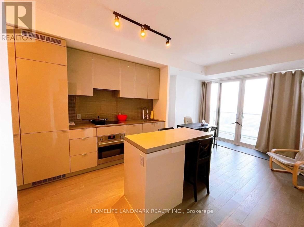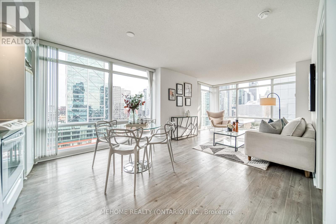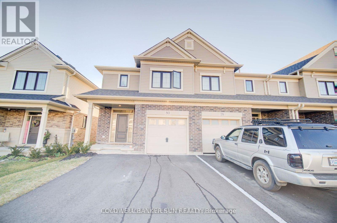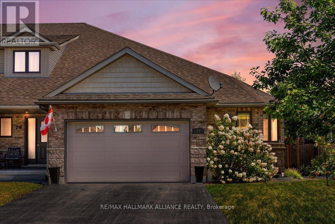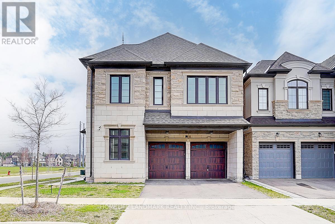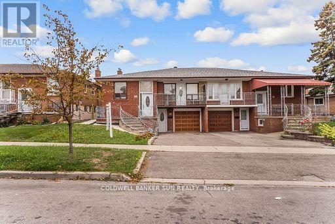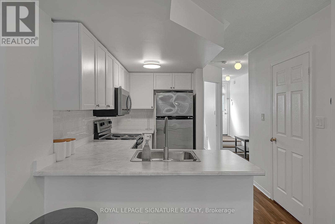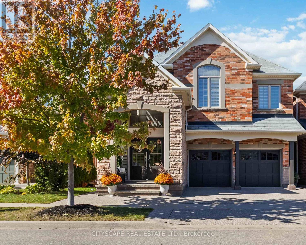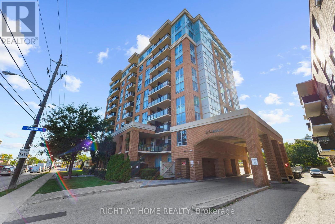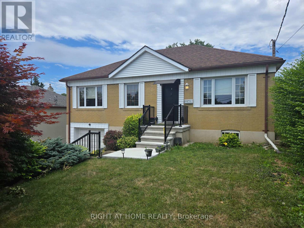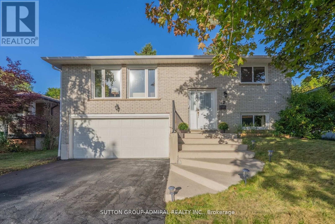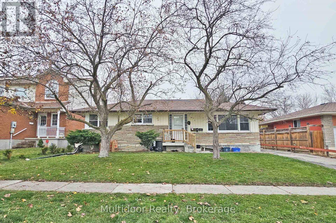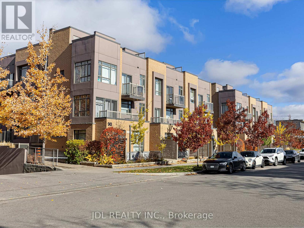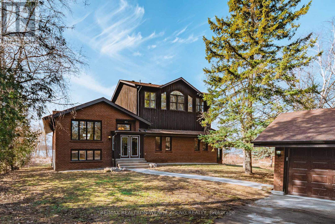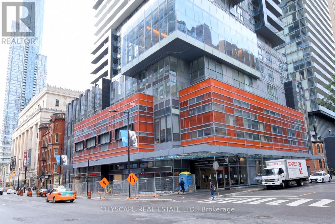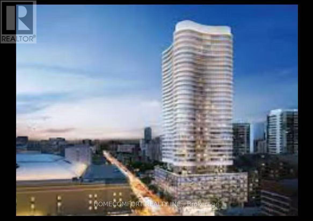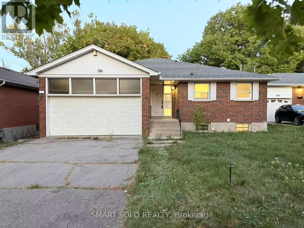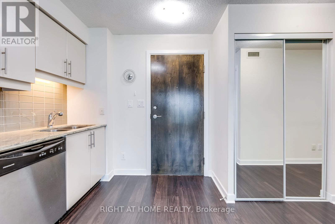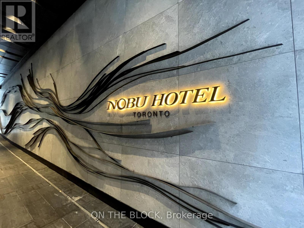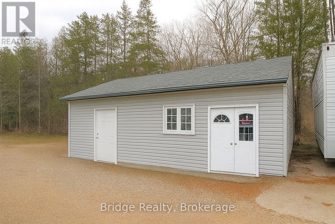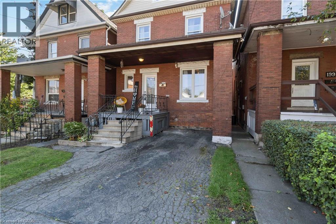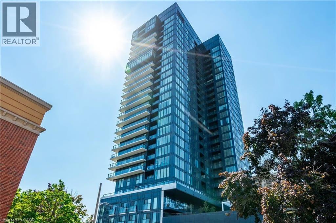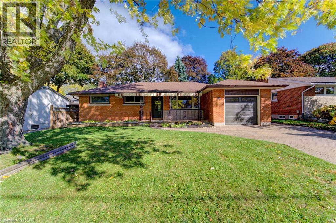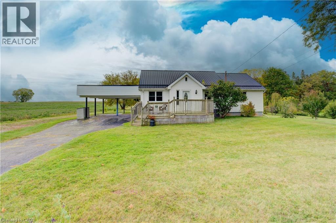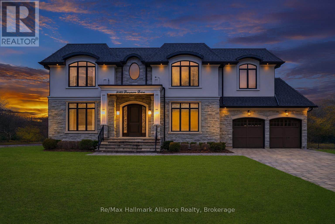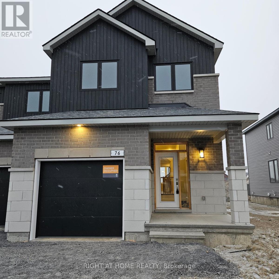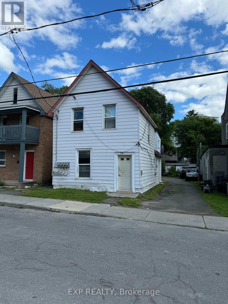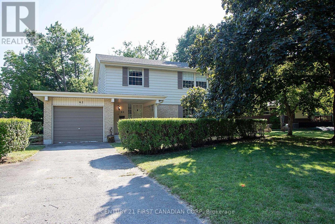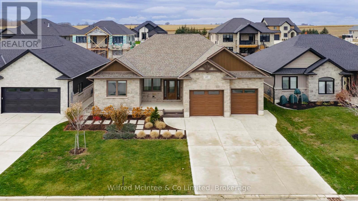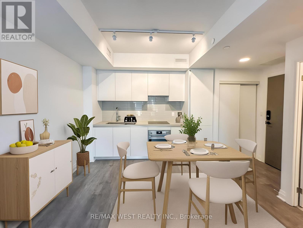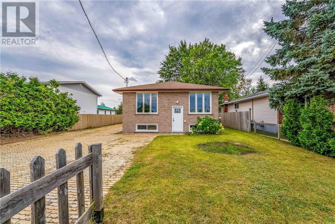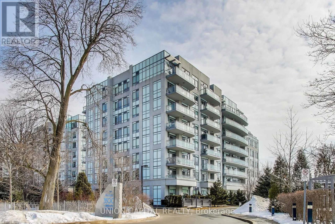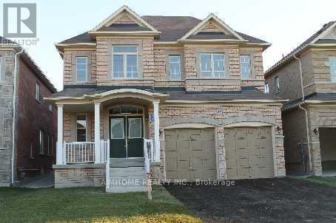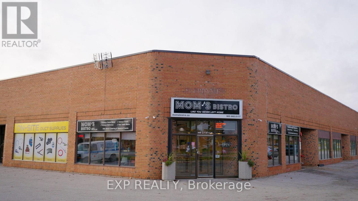336 Rain Lake Road
Kearney, Ontario
CHARMING LOG HOME PRIVATELY SITUATED ON OVER 62 ACRES WITH TRAILS TO CALL YOUR OWN! BEAUTIFUL POND WITH SAND BEACH SO YOU CAN CAMP AT YOUR OWN OASIS. ROMANTIC TREE LINED DRIVEWAY LEADS YOU TO THIS PERFECT SETTING! CUSTOM LOG HOME WITH METAL ROOF + ATTACHED COVERED PATIO + CARPORT/STORAGE + ATTACHED GARAGE/WORKSHOP! IMPRESSIVE MAIN FLOOR COUNTRY KITCHEN WITH CUSTOM CABINETRY OPEN TO INVITING LIVINGROOM WITH BRIGHT LOG AMBIANCE & ROMANTIC PROPANE FIREPLACE. MAIN FLOOR FAMILY ROOM/BEDROOM ALSO HAS BEAUTIFUL PROPANE FIREPLACE WITH 'LIVE EDGE" MANTEL FOR COZY WINTER EVENINGS. NEWER 3 PC BATH AND SEPARATE ENTRANCE COMPLETES THE MAIN FLOOR.HARDWOOD FLO0RS & STAMPED CONCRETE + SOME LAMINATE. UPSTAIRS THERE ARE 2 BEDROOMS, 4 PC BATH WITH JACUZZI TUB, FULL SIZE LAUNDRY WITH A ROMEO AND JULIETTE BALCONY OVERLOOKING YOUR VERY OWN ESTATE. WATCH THE DEER AND BULL MOOSE WANDER THROUGH TO THE POND. EXCITING WILDLIFE VIEWING PERCH! CUTE BUNKIE FOR EXTRA GUESTS + SECOND CABIN IN THE WOODS AT BACK OF PROPERTY ON THE TRAILS. 2 PROPANE FIREPLACES ARE MAIN SOURCE OF HEAT WITH ELECTRIC BASEBOARD AS BACK UP. BRIGGS AND STRATTON HARD WIRED GENERATOR. THERE IS A SEASONAL CLOSED-IN SUNROOM ON THE FRONT WITH REMOVABLE PANELS. KEARNEY HAS DOG SLED RACES IN FEB., SNOWMOBILE TRAILS THROUGHOUT, ATV TRAILS THROUGHOUT, BEACHES ALL AROUND, ALGONQUIN PARK AT YOUR DOORSTEP, IDEALLY LOCATED ON A PAVED YEAR ROUND ROAD WITH HIGH SPEED INTERNET, CROWN LAND FOR HUNTING, RESTAURANT, CONVENIENCE STORE, LCBO & BAR IN TOWN ALONG WITH A COMMUNITY CENTER. PERFECT PACKAGE FOR YOU AND YOUR FAMILY! FLEXIBLE CLOSING! COME TAKE A LOOK! FALL COLOURS HAVE STARTED. BEAUTIFUL SCENIC DRIVE TO THIS PROPERTY. (id:50886)
Century 21 B.j. Roth Realty Ltd.
227 Terrace Lawn Drive
North Bay, Ontario
Welcome to 227 Terrace Lawn Drive in North Bay.This cute 3-bedroom, 1-bath home is located on a quiet, family-friendly street and offers plenty of potential for first-time buyers, investors, or those looking to downsize. The eat-in kitchen provides convenient access to the backyard, making it easy to enjoy outdoor dining and relaxation. Downstairs, you'll find a full basement, perfect for storage or future finishing, while the spacious backyard is ideal for entertaining, gardening, or play. Situated close to schools, shopping, restaurants, and the local ski hill, this home combines comfort, convenience, and opportunity-all in one desirable location. (id:50886)
Royal LePage Northern Life Realty
7 Folkstone Crescent
Kitchener, Ontario
A beautifully maintained 4-bedroom home is situated in a quiet, family-friendly neighborhood in Kitchener West. The solid brick construction offers a perfect blend of comfort, functionality, and modern style. Upon entering, you’ll appreciate the carpet-free design and the bright, contemporary décor that flows throughout the home. Large windows allow natural light to fill the living spaces, creating a warm and inviting atmosphere. The main floor showcases an open and flexible layout, perfect for relaxing or entertaining. Recent updates and modern finishes add an elegant touch to every room. The kitchen is designed for practicality, featuring ample cabinetry, sleek finishes, and easy access to the backyard, making it great for outdoor dining and summer gatherings. The spacious lower level provides excellent potential for an in-law suite or duplex, giving future owners the flexibility to accommodate extended family or generate rental income, maximizing your investment. Outside, the fully fenced backyard acts as a private retreat, complete with a 12-foot deck, gazebo, and storage shed—ideal for barbecues, gardening, or simply relaxing in the fresh air. The double driveway and oversized garage offer plenty of parking and storage options for vehicles, tools, and recreational gear. This home has been thoughtfully updated for modern living and efficiency, featuring LED lighting throughout, eavestrough leaf guards, and durable materials that reduce maintenance while enhancing energy savings. Located in a peaceful residential area but close to all conveniences—including parks, schools, shopping, and transit—7 Folkstone Crescent offers an exceptional combination of tranquility and accessibility. Whether you’re looking for a move-in-ready family home or a property with multi-generational or income potential, this bright and stylish residence is one you’ll want to call home. (id:50886)
Real Broker Ontario Ltd.
233 Strachan Street
Port Hope, Ontario
This Newer Move In Ready Home Will Inspire You Right From The Front Porch To The Backyard. The Moment You Step Inside Be Prepared To Be Amazed With All The EXTRAS. With The Incredible Open Concept And Spacious Layout, This 3+1 Bedroom Detached Home With 4 Bath, Main Floor Laundry Even Has A Stunning Lake Ontario View. The Kitchen Is Everything And Maybe More Than What you Would Expect. The Finished Basement Provides Some Great Entertaining Options Or Maybe A Private Area For Multi Generational Living. Actually The Entire Home Has So Many Upgrades That You Need To See And Really It Would Be Hard To Disappoint Even The Pickiest Of Buyers. Great Shopping, Cafes, Restaurants And Of Course The Live Theatre Performances At Capital Theatre Are Just Some Of The Wonderful Assets Of Port Hope. Golf Courses, Trails, Horse Riding And Swimming In Lake Ontario Are All Great Activities Just Minutes Away. Excited To Present This Spectacular Home In Port Hope To Everyone. Move In Ready And Spacious Oakwood Model. (id:50886)
Real Estate Homeward
685 Vine Street
St. Catharines, Ontario
This furnitured 3+1 bedroom, 3 bathroom, 4-level home is located close to Lake Ontario, where you can enjoy walking, hiking, and biking trails, as well as parks along the water's edge. It's just a 15-minute drive to Niagara-on-the-Lake-perfect for day trips. Sunset Beach is only a short 5-minute bike ride away.This home has seen many updates, including new flooring (2021/2024), kitchen cabinets and countertops (2024), basement pot lights (2024), a new 3-pc basement bathroom (2024), and most windows replaced (2021/2024). Additional upgrades include a new furnace (2021), siding, flashing, soffits, eaves, and downspouts (2021), as well as a roof and AC installed in 2019. The entire home was freshly painted in 2024. Backyard have a inground pool while still leaving a grassy area for children to play. The enclosed sunroom lets you enjoy an outdoor feel even on days with less-than-ideal weather. (id:50886)
Aimhome Realty Inc.
Lower - 4 Gatesgill Street
Brampton, Ontario
Discover an exceptional move-in ready basement residence at 4 Gatesgill Street, Brampton, ON L6X 3S4, nestled within the thriving and family-friendly Brampton West neighbourhood. This beautifully renovated 2-bedroom, 2-full bathroom suite features its very own separate side entrance, ensuring privacy and independence for tenants. Each bedroom offers generous proportions and ample closet space, ideal for individuals, professionals, or small families. The open-concept living and dining area is enhanced with modern finishes, pot-lights, premium flooring and stylish fixtures, making entertaining or relaxing effortless. The contemporary kitchen boasts granite countertops, stainless-steel appliances and ample storage - a culinary delight for daily use. Complete with in-suite laundry and a newly added second washroom, this unit combines modern convenience with polished elegance. 1 Parking Spot. Located mere minutes from Hwy 410, the Mount Pleasant GO Station, and major shopping nodes including Walmart and local plazas, you'll enjoy seamless access to transit, employment hubs and city-wide amenities. Nature and recreation are just steps away, with parks and trails dotting the vibrant community of Brampton, which is home to over 2,400 hectares of parkland and celebrated for its cultural diversity and growth. Wahi+1 With a blend of comfort, style and connectivity, this basement unit offers a premium lifestyle at an exceptional value. Landlord requires mandatory SingleKey Tenant Screening Report, 2 paystubs and a letter of employment and 2 pieces of government issued photo ID. (id:50886)
Multidoor Realty
2138 Salmon Road
Oakville, Ontario
QUIET TREE LINED STREET - BUILD YOUR DREAM HOME. A rare opportunity on an expansive 11377 square foot lot ( RL2-0 zoning, build approximately 4200 square feet above grade - plus basement, in one of Oakville's most coveted communities. A property this size provides a lot of opportunity whether it is planting your dream garden, adding a pool, or building your dream home. This historic lakefront community has evolved into one of Oakville's most desirable addresses, where small-town charm meets sophisticated urban amenities. Living on Salmon Road means you are just moments from Lake Ontario's shoreline. Imagine morning Walk's along Bronte Beach, sunset strolls through Coronation Park, and the peaceful sounds of the harbor become part of your daily routine. Bronte Village only steps away with its boutique shops, cafe's, restaurants, and the beloved Bronte Harbor create a walkable community-focused lifestyle that's hard to find anywhere else. Excellent schools, parks, and recreational facilities make this ideal for families. The lake, trails, and green spaces provide endless opportunities for outdoor activities year-round. Whether you are looking to settle into a wonderful community, invest in a prime location with renovation potential, or secure a legacy property for your family, 2138 Salmon Road represents a unique opportunity in one of the GTA's most sought-after lakefront communities. (id:50886)
RE/MAX Escarpment Realty Inc.
1010 - 90 Absolute Avenue
Mississauga, Ontario
Great View Overlooking Cooksville Creek Ravine. Open Concept, Soaring 9 Ft. Ceilings, Kitchen with Granite Counters, Upgraded Cabinets,Ceramic Backsplash & Breakfast Counter. Upgraded Engineered Hardwood Floors. Ideal For Professional Individual Or Couple. BuildingFeatures Amazing 30,000 S.F. Amenities Including: 24-Hr Concierge/Security Guard, Club House, Gym, Indoor Pool, Outdoor Pool, HotTub/Jacuzzi, Sauna, Spa, Party/Recreation Room, Meeting Room, Media Room, Half Basketball Court, Volleyball Court, Squash Court, GuestSuites, Visitor Lounge, Car Wash & Indoor Visitor's Parking Garage. Convenient, Centrally Located within Walking Distance to the New HazelMcCallion Line (Hurontario) LRT (currently under construction), Mississauga MiWay & GO Buses, Cafes, Restaurants, Banks, Grocery Stores,Square One Shopping Centre, Hazel McCallion Central Library, Living Arts Centre, YMCA, Mississauga Valley Community Centre, Schools, Parks& More! Close to Hwy's 403, 401, 407, 401 & QEW. Easy Drive to Toronto Pearson International Airport-YYZ (approx. 15 min.), DowntownToronto (approx. 30 min.) & Niagara Falls (approx. 1 hr.). Must See!!! No Pets & Non-Smokers. Available for December 1, 2025. (id:50886)
Icloud Realty Ltd.
5 - 21 St Moritz Way
Markham, Ontario
Location!Location! Location! Ranked Unionville Hs, Step To Markham Town Centre. Bright 3-Storey Condo Townhouse, 9' High Ceiling On Main & Basement Level.Two Underground Parking Spots, Freshly Painted, New Laminate Floor, Upgraded Brand New Chandelier. Basement Can Be Used As 4th Bedroom. Close To Supermarket, First Markham Place,Park,Theater,Plaza, Minutes To Hwy 404/407,Go Train Station. (id:50886)
Homelife Landmark Realty Inc.
2954 Elgin Mills Rd E Elgin Mills Road E
Markham, Ontario
Welcome to 2956 Elgin Mills Rd E! This Immaculate 3 Bedroom and 3.5vBathroom Residence Is Located In The Prestigious And Highly Sought-After Victoria Square Community. Thoughtfully Designed With Elegance And Functionality In Mind, It Features A Modern Kitchen With An Oversized Center Island, Sleek Finishes, And Potlights Throughout. The Spacious Family Room Includes A Cozy Fireplace Perfect For Relaxing Evenings. An In-Home "Elevator". The Oversized Primary Suite Boasts A Private Terrace, A True Retreat. Enjoy The Convenience Of Upper-Floor Laundry, Professional Interior Design Touches Throughout. With 2 Parking Spaces. Ideally Situated Directly Across From Victoria Square Park With Easy Access to Highway 404, Costco, And All Essential Amenities. Top Ranking Schools. This Home Is Steps Away From Top-Ranking Schools such as Sir Wilfrid Laurier PS, Pierre Elliott Trudeau HS (FI), And Richmond Green High School/Parks. GO Transit, Major Shopping Mall Costco, Home Depot ,Staple within 5 min driving. ( (Elevator, Alarm System, Ev Charger, Smart Thermostat, Pot lights & Harwood Flooring Through The House) The Furnished House will be $4300 (id:50886)
Central Home Realty Inc.
72 Eastman Crescent
Newmarket, Ontario
Spectacular & Rare Extra Deep Pool Size Backyard In Sought-After Newmarket Huron Heights-Leslie Valley. Fully Renovated From Top To Bottom, Featuring Open Concept Chef's Kitchen, With New Appliances Quartz Countertop And Backsplash. Hardwood Flooring Throughout, Porcelain Tile In Hallway, Bathroom And Laundry Room. (id:50886)
Central Home Realty Inc.
Upper - 66 Queensbury Avenue
Toronto, Ontario
Bautiful, Bright And Spacious Two Bedroom Unit, Second Floor Of Triplex, Located In Wonderful Birchcliff Village. All Newer Windows And Flooring. Large Kitchen With S.S. Appliances. One Car Parking Spot Included, Access To Huge Beautiful Landscaped Backyard, A Dry Shed For Added Storage. Great Family Neighbourhood Close To Bluffs, Beaches, Golf Course And Lots Of Amenities. 20 Minute Drive To Downtown Core. Easy Access To Ttc Bus Routes And Subways. (id:50886)
Homelife Landmark Realty Inc.
2908 Whites Road
Pickering, Ontario
Brand new, never-lived-in townhome featuring a bright and spacious 3-bedroom layout, plus a versatile ground-floor family room with a full 4 pcs bathroom-perfect as an additional bedroom or office. Designed with both practicality and elegance, this home showcases hardwood and laminate floors throughout (no carpet), expansive windows that fill the space with natural light, and luxury zebra window coverings installed throughout. The open-concept kitchen is modern and ultra-efficient, equipped with stainless steel appliances, a breakfast/dining area, and direct access to a large balcony-ideal for BBQs and entertaining. Conveniently located just minutes from Hwy 407 & 401, Whitevale Golf Club, Seaton Walking Trail, Pickering Town Centre, schools, shops, restaurants, and the GO Station-offering both lifestyle and accessibility. (id:50886)
Homelife Landmark Realty Inc.
4613 - 7 Grenville Street
Toronto, Ontario
Move-In ready Fully Furnished unit!! 8 Min walking distance to UofT and TMU. Flexible lease term from 6-12 months. Showing video available on Youtube! Welcome to the prestigious YC Condo! This large 1-bedroom located in the heart of downtown Toronto. West exposure, Clear view and more than sufficient sunlight! Clear view of CN Tower. This luxury suite features 9ft ceilings, floor-to-ceiling windows, and a large balcony. Steps to Toronto Metropolitan University (Ryerson University), University of Toronto, and Eaton Centre. Just a 2-minute walk to the TTC College Subway Station. Building amenities include 24-hour concierge, infinity indoor swimming pool on floor 66 with CN Tower view, sky lounge, fitness facility & much more. Walk score of 99. You don't want to miss it! (id:50886)
Homelife Landmark Realty Inc.
4403 - 87 Peter Street
Toronto, Ontario
**$1,000 rent discount to the 2nd month's rent if the lease is signed with a lease start date on or before December 1, 2025.**500sqft 1 bedroom unit with Breathtaking Lake Views from the 44th Floor! Located in the Heart of the Vibrant Entertainment District (Peter & Adelaide), this Exquisite Condo Unit by Menkes Boasts Stunning city and lake Views! Embrace the West-Facing Unit, Bathed in Abundant Natural Light! Stylish Open Concept Kitchen with Seamless Built-In Appliances and quartz counter. 9 Ft Ceilings. Ensuite laundry. no smoking and no pet. Minutes from theatres, restaurants, King West, Queen West, TTC, Rogers Centre, and the CN Tower. Water, Cooling And Heating Included in the rent. electricity is extra. tenant insurance required. AAA Tenant only. Available Dec. 1st 2025. (id:50886)
Real One Realty Inc.
1902 - 25 Telegram Mews
Toronto, Ontario
Montage at CityPlace! Enjoy a spectacular 270 view of the city from this bright and spacious 933 sq. ft. corner suite with a full-size balcony! Floor-to-ceiling windows fill the unit with natural light, while the functional split-bedroom layout and open-concept living area create the perfect space for both relaxation and entertaining.Featuring 2 bedrooms, 2 bathrooms, and a versatile open-concept den/study, this thoughtfully designed layout is ideal for comfortable living and working from home. The primary bedroom offers a double closet and 4-piece ensuite, while the second bedroom boasts floor-to-ceiling windows and a double closet overlooking the balcony. Enjoy the convenience of ensuite laundry with a full-size stacked washer and dryer, A stylish new kitchen backsplash, and updated appliances including a microwave with range hood (2023), dishwasher (2023), and fridge (2025). Luxury building with resort-style amenities including an indoor pool, hot tub, gym, theater, outdoor lounge, BBQ area, guest suites, and more. Direct underground access to Sobeys Market for everyday convenience.Steps to Harbourfront, CN Tower, Rogers Centre, The Well, transit, restaurants, and shops. Includes 1 parking space and 1 locker. *Low Maintenance Fee* (id:50886)
Mehome Realty (Ontario) Inc.
80 Keba Crescent
Tillsonburg, Ontario
*WOW* Gorgeous fairly new and well Maintained Townhouse Built by Hayhoe Homes 3+1 Bedroom, 3.5 Bath home is nestled in the best place of Tillsonburg. The Main level has Powder room, Great Room and an Open concept Kitchen with Patio Door Providing Access To Backyard. The upper level consists of 3 spacious bedrooms and 2 Full bathrooms. The Primary Bedroom Has a Walk-In Closet & an upgraded Ensuite. Finished basement includes one Bedroom & a large family room with 4-piece bathroom and loads of extra space for storage! Attached single garage with access from inside the house along with 2 additional parking's on the driveway. Some of the upgrades in the house include Quartz Countertops, upgraded light fixtures, Electric Fireplace in the Great Room, 9 Ft Ceiling and Huge windows allow tons of natural light. This House is Not To Be Missed. Currently Tenanted till Dec 31, available from Jan 1 2026, 24 Hour Notice is Required. (id:50886)
Coldwell Banker Sun Realty
77 Finnie Lane
Centre Wellington, Ontario
Beautifully maintained end-unit freehold bungalow townhome in the highly desirable community of Elora. This bright and spacious 2+1 bedroom, 3 full bathroom home features an open-concept main floor with large windows and skylights that flood the living space with natural light. The main level offers a functional layout with a large kitchen, dining area, and living room perfect for everyday living or entertaining. The primary suite includes a walk-in closet and 3-piece ensuite, with a second bedroom and full bath completing the main floor. The fully finished basement provides excellent additional living space with a large recreation area, third bedroom, and full bathroom ideal for guests, a home office, or in-law suite potential. Enjoy added convenience and peace of mind with a private double-wide driveway, built-in double car garage, and a full home backup generator ensuring comfort and security year-round with no risk of power outages. Situated on a quiet street, just minutes from downtown Elora, scenic trails, shops, and restaurants. Enjoy low-maintenance bungalow living with the added benefit of freehold ownership - no condo fees! (id:50886)
RE/MAX Hallmark Alliance Realty
1301 Felicity Gardens
Oakville, Ontario
This Is Your Opportunity To Live In This Luxury Executive Home in Glen Abbey. Located In The Prestigious Glen Abbey Community With Only A Few Steps To The Ravine And Park. In Close Proximity To The Best Schools Including Top Ranked Abbey Park High School, Go Station And Highways. Premium Corner Lot. Thousands Spent On Upgrades. Modern Design With Lots Of Bright Open Space And Natural Light. 10 Ft Ceiling On Main, Huge Kitchen, Dining Room, Main Floor Family Room With Gas Fireplace. (id:50886)
Homelife Landmark Realty Inc.
69 Songwood Drive
Toronto, Ontario
Attention first time buyers & investors! AAA+ location! Experience the best of North York living, welcome to this beautiful 3+2 bed semi-detached home in the high demand area of humbermede. The separate entrance leads to a fully equipped 2-bedroom basement unit an excellent opportunity for rental income or multi-generational living, concrete side walk way to the backyard, new paint, meticulously maintained home boasts a prime location with easy access to the Finch West LRT (1 min walk), Humber College, York University, and major highways. Enjoy the outdoors with nearby restaurants, shopping centers, and the scenic Humber River recreation trail. Don't miss out on this fantastic opportunity to make this your forever home. Schedule your private viewing at 69 SONGWOOD DR today! (id:50886)
Coldwell Banker Sun Realty
82 - 60 Turntable Crescent
Toronto, Ontario
Stunning, fully-renovated 3-bed, 2-bath, 2-level townhouse. Enjoy an open-concept main floor with breakfast bar overlooking the living and dining areas, plus walk-out to your private patio. The principal bedroom features two generous closets and a 3-pc ensuite. Includes one underground parking spot. Just steps to leafy Earlscourt Park's tennis courts and dog-friendly green space. Located in Davenport Village - a vibrant, rapidly rising west-end neighbourhood recently ranked among the world's coolest urban districts. Easy access to cafés, shopping, transit and all amenities. Ideal for tenants seeking stylish comfort in a dynamic location. (id:50886)
Royal LePage Signature Realty
4269 Vivaldi Road
Burlington, Ontario
Welcome to 4269 Vivaldi Rd in Alton Village - The perfect blend of style, comfort and functionality! Step into this executive 4-bedroom, 3.5-bathroom stone and brick home nestled in one of Burlington's most sought-after communities. Offering 3,369 sqf of elegant living space, including 945 sqf of finished basement. Whether you're entertaining guests or enjoying a quiet evening, this layout is thoughtfully designed to make every space count. Fully renovated in 2023 with high-quality finishes throughout and over $250K invested. This home is ideal for growing families, professionals, or anyone seeking low-maintenance, modern living. Engineered hardwood on all above ground levels, modern tile, and updated fixtures. Open-to-above ceiling in the main entrance area and smooth ceilings on all three floors. The bright open-concept main floor with seamless flow between the living room, dining area and breakfast nook. Gourmet chef's kitchen with built-in black stainless steel KitchenAid appliances, quartz countertops, and custom cabinetry including a coffee station. The upper level offers four spacious bedrooms, a family room, and two full bathrooms. The spa-inspired primary ensuite includes heated floor, large glass shower, free standing tub, heated towel rack, and luxurious finishes that turn daily routines into a retreat. The finished basement is designed for entertainment with a wet bar, built-in Klipsch speakers and plenty of room for movie nights or gatherings. It also includes a Murphy bed and a bathroom, ideal for hosting overnight guests. Beautiful outdoor space featuring a built-in deck and landscaped backyard - perfect for relaxing. This home delivers turnkey luxury in a prime location with every detail elevated for modern living. Located within walking distance to top-ranking schools, parks, and amenities. A family-friendly street, excellent walk score, this home truly shows a 10+. Please visit - https://tours.snaphouss.com/4269vivaldiroadburlingtonon?b=0 (id:50886)
Cityscape Real Estate Ltd.
105 - 2772 Keele Street
Toronto, Ontario
Welcome to 2772 Keele Street, Unit 105. This well-maintained 2-bedroom, 2-bathroom condo offers just under 900 sq. ft. of functional living space in the Keele and Wilson neighbourhood. The unit features a practical open-concept layout with a combined living and dining area, a well-sized kitchen, and two generously sized bedrooms, including a primary with ensuite. Large windows provide plenty of natural light throughout.This ground-level unit includes a parking spot and a locker for additional storage. Conveniently located close to TTC transit, Highway 401, Yorkdale Mall, Humber River Hospital, schools, and parks. A great option for first-time buyers, downsizers, or investors seeking a solid property in a central location. (id:50886)
Right At Home Realty
12 Hawkins Drive
Toronto, Ontario
Welcome to 12 Hawkins Drive a charming and spacious full-home rental ideal for families or professionals seeking comfort and convenience. This detached home offers 3 generously sized bedrooms on the main level, plus an additional bedroom in the basement, perfect for a guest room, office, or rec space.Enjoy a bright, open-concept living and dining area, a functional kitchen, and a full 4-piece bathroom. The entire house is included for lease, providing privacy and room to grow.Located on a quiet, family-friendly street with easy access to schools, parks, transit, and shopping.This is a fantastic opportunity to lease a well-kept home in a great neighbourhood. Book your showing today! (id:50886)
Right At Home Realty
62 Shieldmark Crescent
Markham, Ontario
*Meticulously Maintained Brick Elevation Residence , Double Car Garage With No Sidewalk Showcases True Pride Of Ownership That Sits On A Premium Impressive Lot With Massive Beautifully Manicured Private Backyard Over 10,000 Sqft* Perfect For Family Gathering, Entertaining Or Future Expansion *Voluminous Pool Size Lot* Lovingly Upgraded Over The Years By Original Owner* Featuring A Layout That, With Minor Modifications, Offers Rental Income Potential *Above Grade Windows In Lower Level & Wet Bar* Gleaming Hardwood Floors On Main Level With Large Picture Window That Floods The Space In Natural Daylight, Bright, Spacious Open Concept Living/Dining Space Leads To The Kitchen With An Eat-In Breakfast Area & Walk-Out To The Deck Garden* Nice Long Hallway Allowing Perfect Separation Between Bedrooms Designed For Comfort & Style* It's An Outstanding Opportunity For Young Families, Downsizers & Investors Alike* Ideally Tucked Away On A Quiet ,Child Friendly Crescent* Walking Distance To Yonge St* The Royal Orchard Community Is Renowned For Its Mature Tree-Lined Streets, Proximity To Top-Rated Schools, Golf Courses, Parks, Easy Access To Highways, Transit, Future Subway With Approved Stop At Yonge/Royal Orchard, Currently 1 Bus To Finch Station & York University Making It An Exceptional Place To Call Home!* Rare Opportunity To Own A Well Cared Home In Highly Desirable Location* Fantastic Entry Level Home To Detached Property With Premium Lot, Location, Opportunity With Endless Potential!*A MUST SEE!*O-P-P-O-R-T-U-N-I-T-Y!!!* (id:50886)
Sutton Group-Admiral Realty Inc.
Main - 320 Elgin Street W
Oshawa, Ontario
Welcome to 320 Elgin Street West, Main Floor Unit, Oshawa - a bright and spacious 3-bedroom, 1-bathroom home perfectly situated in the heart of downtown Oshawa. This beautifully main-level unit offers comfort, convenience, and a vibrant urban lifestyle just minutes from everything you need. Featuring an open-concept living and dining area, large windows that fill the space with natural light, and a well-equipped kitchen with modern appliances, this home provides both functionality and warmth. Each bedroom offers generous closet space, while the full bathroom is clean, and practical for everyday living. Location is everything - and here, you're just steps from shops, restaurants, cafés, grocery stores, and essential services. The Oshawa Centre, one of Durham Region's largest shopping destinations, is only a few minutes away. Commuters will love the easy access to Highway 401, GO Transit, and Durham Region Transit routes, making travel across the GTA simple and efficient. Families will appreciate nearby Woodcrest Public School and R.S. McLaughlin Collegiate, both within walking distance. When it's time to unwind, explore Lakeview Park, Alexandra Park, and the scenic Waterfront Trail, all within a short drive, offering beaches, picnic areas, and cycling paths along Lake Ontario. The area's growing arts and entertainment scene - including theatres, sports facilities, and local festivals - brings an exciting, community-driven energy to the neighbourhood. Experience the best of city living with the comfort of a peaceful residential setting - a place where everything you need is right around the corner. Landlord requires mandatory SingleKey Tenant Screening Report, 2 paystubs and a letter of employment and 2 pieces of government-issued photo ID. (id:50886)
Multidoor Realty
307 - 90 Orchid Place Drive
Toronto, Ontario
Modern and bright stacked townhome in an unbeatable location. Features 2 bedrooms, 2 bathrooms, 1 parking, and 1 locker. Open-concept living with a stylish kitchen, stainless steel appliances, and breakfast bar. Primary bedroom with private balcony plus a rooftop terrace ideal for relaxing or summer BBQs. Steps to transit, schools, shopping, parks, banks, library, and all major amenities. Minutes to Hwy 401, Scarborough Town Centre, and Centennial College. Perfect for first-time buyers or investors. (id:50886)
Jdl Realty Inc.
236 Summit Drive
Scugog, Ontario
Experience lakeside living on Lake Scugog with this distinctive cottage offering 100 feet of shoreline and a private dock. Enjoy sweeping sunset views, 5 comfortable bedrooms, and four updated 3-piece bathrooms supported by a high-capacity water pressure system. Relax in the heated inground pool or the 6-person indoor hot tub, and cook with ease in the bright, open-concept kitchen. Multiple balconies provide stunning lake and sunset vantage points, along with plenty of space for summer fun. Sitting on a regular lot with excellent potential and only minutes from Port Perry and the casino, plus fibre-optic internet available-this is a property you truly have to see. (id:50886)
RE/MAX Realtron Wendy Zheng Realty
Bay Street Integrity Realty Inc.
5712 - 7 Grenville Street
Toronto, Ontario
Chic & Modern, Fully Furnished Executive Rental @ YC Condos! Move-in ready and thoughtfully furnished, this stylish 1-bed, 1-bath suite offers the perfect blend of comfort and convenience with a perfect location in the heart of downtown Toronto. Situated on a high floor with unobstructed West views, this unit boasts spectacular sunsets that can be enjoyed through wall to wall, floor-to-ceiling windows that open into a spacious balcony. Featuring a functional open-concept layout with 9 ft ceiling that flood the unit with natural light, engineered hardwood floors that give warmth and comfort, and a modern kitchen with quartz countertops and integrated appliances, this upgraded suite is full of style and thoughtfully designed and furnished with every attention to detail adding comfort and convenience - just bring your belongings. Excellent location- steps to the College subway, College Park amenties, multiple hospitals, UofT/Ryerson (TMU), Eaton Centre, shops, cafés, and the Financial District. YC condo is a sought after building with Resort-style amenities including: Infinity Pool on the 66th floor with breathtaking skyline views, 64th floor lounge, Gym & Yoga Studio, Steam Room, Lounge/Bar & Private Dining Rooms, guest suites, Outdoor Terraces with BBQs, 24/7 Concierge & Visitor Parking. A turnkey executive rental in a prime urban location-your elevated city lifestyle awaits. (id:50886)
Cityscape Real Estate Ltd.
3606 - 403 Church Street
Toronto, Ontario
Functional Studio Unit At Church/Carlton! High Floor 9' Ceiling With Open Balcony & Unobstructed North View! Built-In Appliances, Open Concept Modern Kitchen, Ensuite Laundry. Minutes Step To TMU (Former Ryerson Univ.), Carlton Subway, Streetcar, Parks, Shops, Loblaws, LCBO & Eaton Centre. Well Suited For Young Professionals & Students. No Smoking & No Pets Preferred. (id:50886)
Homecomfort Realty Inc.
81 Maxome Avenue
Toronto, Ontario
Welcome To A Rare Offering In Sought-After Newtonbrook East! This Extra-Wide 50 Ft X 146 Ft Lot With A Deep Ravine Setting Provides Privacy And Natural Beauty, Surrounded By Luxury Redeveloped Homes. Thoughtfully Updated And Move-In Ready, The Home Features A Bright Brand New Kitchen, Modern Flooring, Fresh Paint, Spacious Three Bedrooms, And A Recently Replaced Roof (2022). The Basement Includes A Separate Entrance, A Walk-Out With Large Above-Grade Windows, And Laundry Rough-In, Offering Excellent Potential For An In-Law Suite Or Consistent Rental Income. Enjoy Spacious Driveway Parking And A Large Backyard Ideal For Families And Entertaining. Prime Location Within Walking Distance To Transit, Parks, And Excellent Schools, With Easy Access To Hwy 401/404, Shopping Centres, Dining, And Everyday Amenities. A Versatile Property With Endless Future Potential! (id:50886)
Smart Sold Realty
1405 - 33 Bay Street
Toronto, Ontario
uxurious Condo @33 Bay Downtown. 1 Bedrm + 1 Large Den (Can Be 2nd Bedrm) Great Location. Steps To Lake, Union Station, Subway Station, Ttc, Lake Shore, Financial And Entertainment District (id:50886)
Right At Home Realty
1312 - 35 Mercer Street
Toronto, Ontario
Introducing 35 Mercer Street., a Fully Furnished 2-bedroom + Den, 2-bathroom condominium located in the vibrant heart of Toronto's Entertainment District. This modern unit offers spacious living areas with high-end finishes throughout. The kitchen features premium Miele built-in appliances and quartz countertops, combining visual appeal with practical functionality. The residence includes two generous bedrooms, with the primary suite offering a 3-piece ensuite bathroom. Ideally situated just steps from St. Andrew TTC Subway Station and the King St W Streetcar, this location is close to the Rogers Centre, Scotiabank Arena, and TIFF Bell Lightbox, as well as trendy shops and dining options. The unit is fully furnished and ready for occupancy, complete with internet service and all utilities. (id:50886)
On The Block
2 - 515146 11th Line
Woodstock, Ontario
Beautiful granny suite available for immediate lease on a serene 1.5-acre property surrounded by nature and mature trees. This spacious and newly renovated unit features 2 bedrooms plus a den, a newly renovated kitchen, a bright living area, a full 3-piece bathroom, private in-suite laundry, and ample on-site parking. Tenant pays 35% of gas & water, and hydro is fully separate with its own meter. A perfect option for those seeking peaceful country living with all essential amenities. (id:50886)
Bridge Realty
197 Wentworth Street S
Hamilton, Ontario
Welcome to 197 Wentworth St. S! Discover the perfect investment opportunity located in the heart of Hamilton's highly sought after St. Clair neighbourhood. This charming Victorian brick home sits in a great family friendly neighbourhood. Enter into the foyer with high ceilings, through to the bright and spacious kitchen that has been beautifully updated with granite counter tops, an abundance of white cabinetry and nicely done backsplash. The main floor also features a tastefully decorated 3-pc bath and a dining area conveniently converted to an office space, ideal for remote work. Original hardwood floors throughout the main and 2nd floors. The rear deck provides a great space for family & friends to gather. The second floor has 4 spacious bedrooms and a large 4-pc bath. As you go up the stairs to the 3rd floor you will discover a huge space with endless potential; it could easily be converted into a fifth bedroom, gym, music studio, or office! The full unfinished basement with a separate entrance provides lots of opportunity for expansion & ample space to suit your needs! This property is located steps away from the Escarpment Rail Trail and Wentworth Stairs providing access to Hamilton Mountain. With the upcoming Hamilton LRT nearby, this family home offers a comfortable living space and also stands as a promising investment, perfect for families and investors alike who are looking to benefit from the area's future growth and convenience. (id:50886)
Royal LePage Macro Realty
370 Martha Street Unit# 908
Burlington, Ontario
Stunning 1-bedroom, 1-bathroom unit available for lease immediately! Offered unfurnished at $2,650/month + utilities or furnished for $2900/month + utilities. Water and Internet are included in the lease. This brand-new unit boasts stunning lake views, built-in stainless steel appliances, in-suite laundry, sleek vinyl flooring throughout, a spacious primary bedroom closet, a gorgeous 4-piece bathroom, and fresh, bright white paint. Enjoy the convenience of 1 underground parking space, 1 locker, and access to top-tier amenities, including a 24/7 concierge, a rooftop patio with an outdoor pool and BBQs, a gym, a party room, and more! Located in the heart of downtown Burlington with a 93% Walk Score, you’re just steps from the lake, Spencer Smith Park, and an array of restaurants and shops along Brant St. (id:50886)
Royal LePage Burloak Real Estate Services
88 Ellis Crescent S
Waterloo, Ontario
Beautiful all brick ranch style bungalow sitting on an expansive lot along a tree lined crescent, in a sought after neighbourhood of Waterloo! The flowing main level floor plan is complimented by large windows and slider off the kitchen that allow an abundance of natural light into the home highlighting the refinished gleaming hard wood floors. The entire interior has been freshly painted along with new flooring and trim. All new Stainless Steel kitchen appliances with range hood, Quartz counter tops, LED light fixtures, new Google Smart Home thermostat and new garage door with power opener/remotes are some of the additional recent upgrades. A new rear deck off the kitchen slider leads to a spanning rear yard complete with a separate side entrance allowing multi level living quarters or rental opportunities. The front covered concrete porch is complimented by a large front yard with mature trees and flower beds. Book your private showing today! (id:50886)
Peak Realty Ltd.
4074 Highway 3
Simcoe, Ontario
Welcome to this beautifully updated bungalow on just over 2.5 acres, where peaceful country living meets everyday convenience! Located only minutes from town, this property offers a rare blend of privacy, space, and modern comfort. Step inside to discover an inviting layout with a renovated kitchen featuring stone countertops, stainless steel appliances, and plenty of cabinetry. The open concept design flows seamlessly to the den and living room, ideal for family time or entertaining friends. Three well-sized bedrooms and a stylish family bath complete the main level, while the finished lower level offers even more space with a rec room, full bath with shower, and excellent storage. A covered, private bonus room off the den and separate entrance creates a cozy spot for relaxation, hobbies, or a home office. Outside, enjoy multiple outbuildings, all with steel roofs, including a former chicken coop with both indoor and outdoor space, and a two-level structure perfect for a workshop, storage, or creative use. The upper loft is ideal for a studio, gym, or playroom. Surrounded by mature trees and featuring its own orchard, with multiple fruit trees, this property is truly special. Experience the charm of rural living just minutes from local shops, restaurants, and highways. A wonderful opportunity to own a renovated bungalow with room to grown, inside and out! (id:50886)
Coldwell Banker Community Professionals
2032 Deramore Drive
Oakville, Ontario
Welcome to this elegant custom-built french chateau ideally situated on a quiet, child-safe street with no sidewalk in the heart of South East Oakville. Thoughtfully designed and meticulously crafted by the original owner to the highest standards of quality, this home showcases refined architectural detail, timeless elegance, and a highly functional layout. Step inside to discover rare 10-foot ceilings on all three levels and a magnificent 20-foot two-storey great room with oversized floor-to-ceiling windows that fill the home with natural light. The interior exudes sophistication with extensive panelled wall detailing, custom crown mouldings, and varied ceiling designs in every principal room. A large custom skylight on the upper floor enhances the home's bright, airy ambiance.The main floor home office, beautifully appointed with custom walnut built-ins, provides a distinguished workspace. The gourmet eat-in kitchen is a chef's dream, featuring a large centre island, premium custom cabinetry, top-of-the-line appliances, and a walk-in pantry with a servery-all seamlessly open to the breakfast area and family room for effortless family living and entertaining.The upper level offers four generous bedrooms, each with its own private ensuite bathroom and 10-foot high tray ceilings, along with a convenient upper-level laundry room.The walk-out lower level extends the living space with a spacious recreation room, exercise room, guest bedroom, full bathroom, and bar area, along with abundant storage space.This residence also includes built-in speakers throughout, security cameras, an alarm system, and a natural stone exterior. The extra-long driveway accommodates 8+ cars, offering both practicality and curb appeal. A rare combination of luxury, comfort, and location, this exceptional home embodies the best of South East Oakville living - just 600 metres from top-rated schools, walk to the lake, parks, and other amenities, all in one of the area's most coveted settings. (id:50886)
RE/MAX Hallmark Alliance Realty
76 Richelieu Street
Russell, Ontario
Rare opportunity to rent a brand-new, beautifully upgraded end-unit townhome in the heart of Embrun! Available December 1, 2025 for $2,700 + utilities, this spacious 4-bedroom, 3-bath home offers privacy with no rear neighbours and modern finishes throughout. The open-concept main floor features 9 ft ceilings, a stylish kitchen with quartz countertops, a large island, premium appliances, and a dining area with backyard access. Upstairs, enjoy a convenient laundry room, 4 well sized bedrooms, and two full baths, including a luxurious primary suite with walk-in closet and ensuite. Complete with an interior garage plus outdoor parking for two vehicles, and a prime location near schools, parks, trails, shopping, and recreation. First and last month's rent, application, credit check, employment letter, and landlord references required. Book your showing today! (id:50886)
Right At Home Realty
1 - 70 Barrette Street
Ottawa, Ontario
This well-maintained apartment features one bedroom and a versatile den, ideal for a home office or guest space. It includes kitchen appliances, laminate flooring, and offers the convenience of water, heating, and a hot water tank included in the monthly rent. The property is ideally situated close to grocery stores, convenience shops, and public transportation, with easy access to the downtown core by car or transit. Suitable for couples, small families, or students, this residence offers both comfort and accessibility. Please note, the landlord prefers no pets. (id:50886)
Exp Realty
42 Naomee Crescent
London North, Ontario
Welcome to 42 Naomee Crescent, nestled between Byron and Oakridge on a quiet, family-friendly street lined with mature trees and surrounded by great neighbours. This move-in ready home offers ample living space, 4 generously sized bedrooms, and 1.5 bathrooms, perfect for the growing family. Just minutes to both Bryon and Hyde Park, enjoy the conviences of being within walking distance to all the amenities and top-rated schools. Whether its walking to class, a round of golf, skiing the local slopes, or exploring nearby parks and trails, this location has it all. Inside, the bright eat in kitchen is the heart of the home, ideal for making meals and memories. The adjacent formal dining room offers space for hosting dinners, game nights, crafts and more. The views from living room picture window invite you to relax, while the finished basement features a build in workbench, office and ample storage, perfect for productivity or a quiet hideout. With solid bones and key updates already done, including a new natural gas meter(2024), shingles replaced on home (2023), A/C (2021), electrical panel (2020), furnace and hot water tank(2019), theres incredible potential to make this home your own. Don't miss your chance to get into this wonderful neighbourhood and a home with room to grow! NOTE: some picture are virtual. (id:50886)
Century 21 First Canadian Corp
217 Irishwood Lane
Brockton, Ontario
This stunning custom-built bungalow combines luxury, comfort, and thoughtful design in one of Walkerton's premier neighbourhoods. The main floor features an open-concept kitchen and living area centered around a cozy natural gas fireplace - perfect for entertaining or relaxing at home. With two spacious bedrooms plus a dedicated office, this home offers flexibility for families or professionals. The primary suite impresses with a large walk-in closet complete with custom built-ins, and a spa-like ensuite featuring an expansive walk-in shower/tub room that exudes modern elegance. High-end finishes are showcased throughout, from the gourmet kitchen to the meticulously detailed trim and flooring. The finished basement adds even more living space, including a generous bedroom, a 3-piece bath with a walk-in shower, and a full wet bar/kitchenette - ideal for guests or entertaining. Heated floors extend through both the basement and garage, ensuring year-round comfort. Step outside to enjoy the large covered deck and beautifully landscaped yard. Call your Realtor today to book a showing. (id:50886)
Wilfred Mcintee & Co Limited
4111 - 4105 The Exchange Street
Mississauga, Ontario
Welcome to your brand-new 1-bedroom suite at the prestigious Exchange District Condos, crafted by award-winning builder Camrost Felcorp. This never-lived-in residence showcases breathtaking panoramic city views from a high floor and offers the perfect combination of luxury, comfort, and modern convenience. Designed with a bright open-concept layout and refined contemporary finishes, the suite features integrated appliances, imported Italian Trevisana kitchen cabinetry, quartz countertops, Kohler fixtures, geothermal heating, and the advanced Latch smart access system. Residents enjoy exceptional amenities, stylish entertainment spaces, and 24-hour concierge service. With Square One Shopping Centre, Sheridan College (Hazel McCallion Campus), Celebration Square, MiWay, GO Transit, and the future Hurontario LRT steps away, commuting and everyday living are incredibly convenient. Easy access to Hwy 403/401/QEW provides seamless connectivity throughout the GTA. Be the first to live in this beautifully designed suite in the heart of Mississauga's Exchange District. **Virtually Staged** (id:50886)
RE/MAX West Realty Inc.
231 Lapointe
Hanmer, Ontario
Welcome to 231 Lapointe! This spacious five-bedroom, two-bathroom home offers comfort and functionality. The bright main floor features a well-appointed layout with ample living space, three spacious bedrooms, and a full bathroom. The fully finished lower level features an in-law suite, with a second kitchen, two additional bedrooms, and a second full bathroom. Perfect for extended family or rental potential. Outside, you will love the large detached garage (35 ft x 25 ft), providing endless possibilities for storage, hobbies, or a workshop. With its versatile design and generous features, this property is ready to become your next home. (id:50886)
Royal LePage Realty Team Brokerage
525 - 3500 Lakeshore Road W
Oakville, Ontario
Luxurious BluWater Waterfront Condo! Let all your worries fade away as you relax, meditate, and heal each morning while overlooking the serene waters. This spacious 1150 sq/ft condo features a large balcony with a gas BBQ hookup, offering breathtaking views of Lake Ontario and a resort-style outdoor pool. The unit includes 2 bedrooms + a den, 2 full baths, and elegant finishes throughout, including dark hardwood floors, granite countertops, and high-end stainless steel appliances. Additional amenities include 1 parking spot, 1 locker, 24-hourconcierge service, waterfront walking trails, guest suites, a fabulous exercise room, steam shower/sauna, and a beautiful pool! (id:50886)
Union Capital Realty
1171 Mctavish Drive
Newmarket, Ontario
~3260 sq.ft of sun-filled living space! This fabulous 5-bedroom, 4-bathroom home features a main-floor library, a 2-car garage, and a rare no-sidewalk frontage allowing up to 4-car driveway parking. Open above foyer. Enjoy 9-ft ceilings on the first floor with an open-concept layout, complemented by brand-new grey flooring and fresh paint throughout. The fenced backyard faces south for all-day natural light-perfect for family living and entertaining.Conveniently located close to parks, top-rated schools, Highway 404, shopping, and many more nearby amenities. (id:50886)
Aimhome Realty Inc.
4 - 146 Citation Drive
Vaughan, Ontario
Exceptional end-unit in the sought-after Concord Business Park, offering prime exposure and steady income. Currently leased to Mom's Bistro, a long-term, reliable tenant under a triple net lease-all taxes, maintenance and insurance paid by the tenant. This hands-free investment delivers true peace of mind with over 30 years of consistent rental history. Seller is open to Vendor Take-Back financing, making this a rare and attractive opportunity for both investors and owner-users. (id:50886)
Exp Realty

