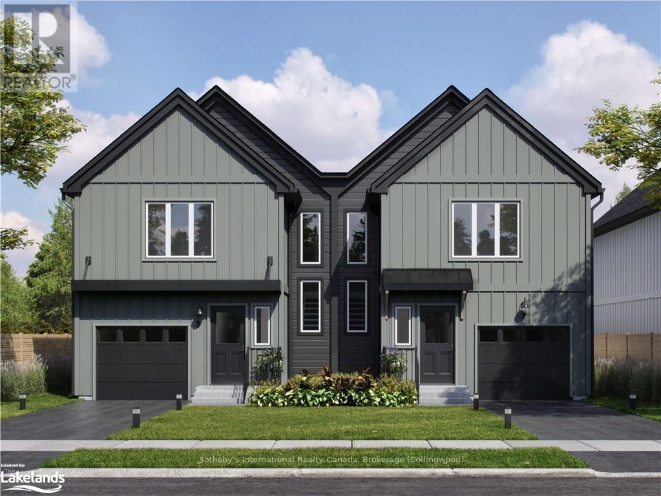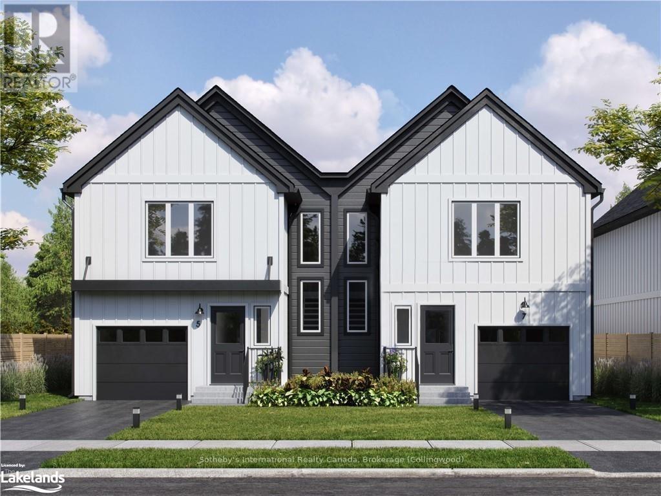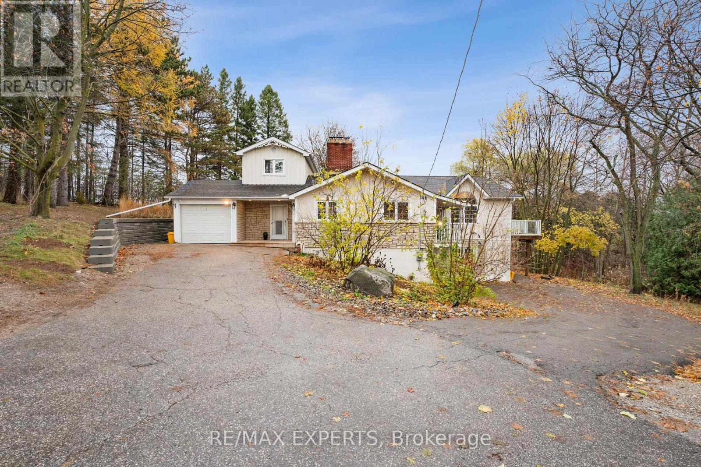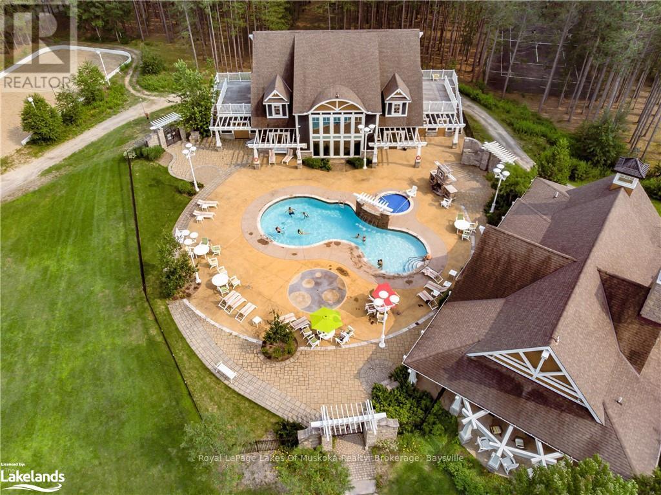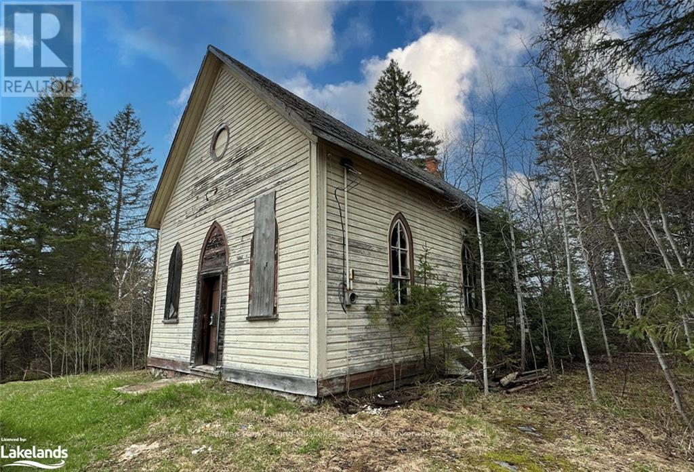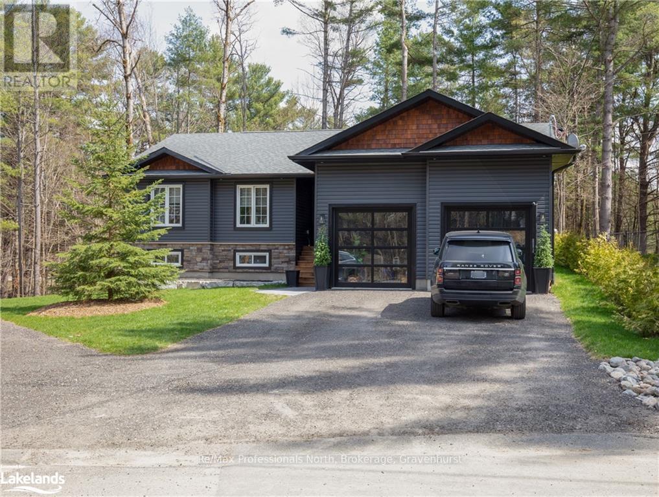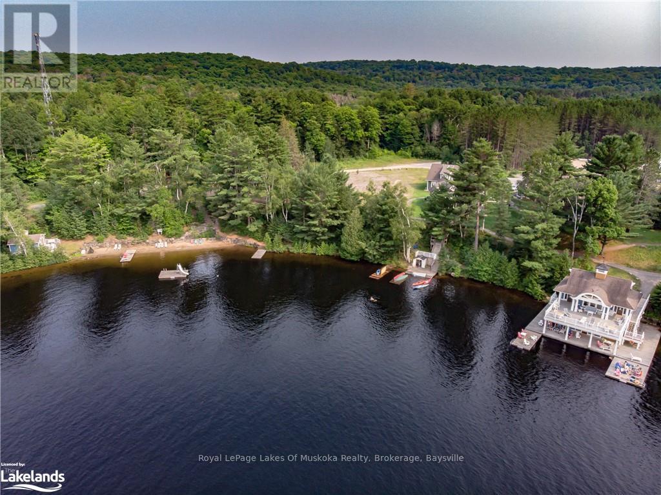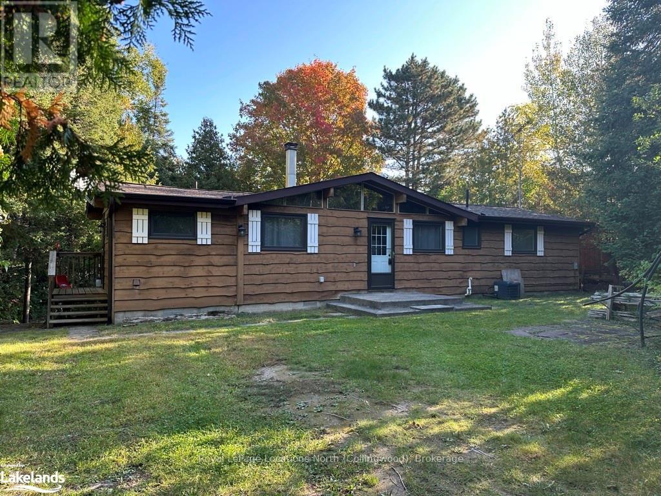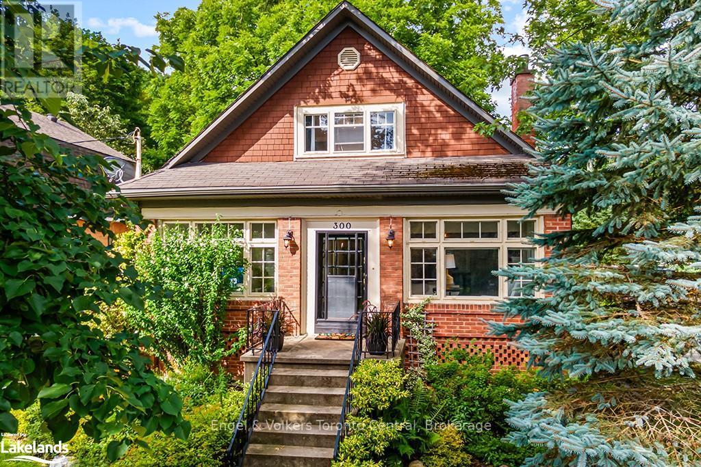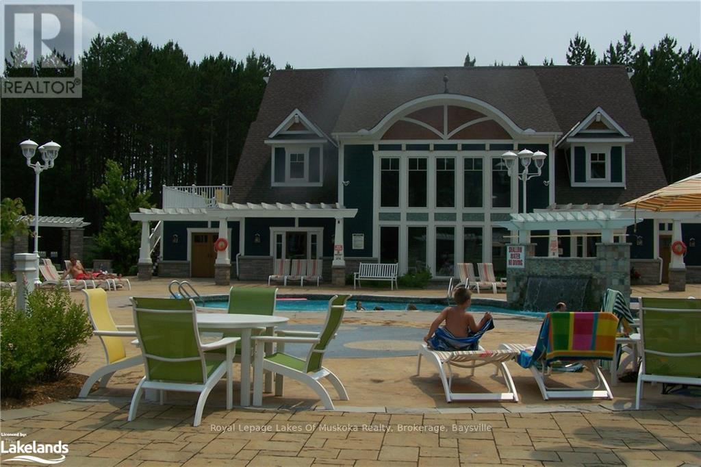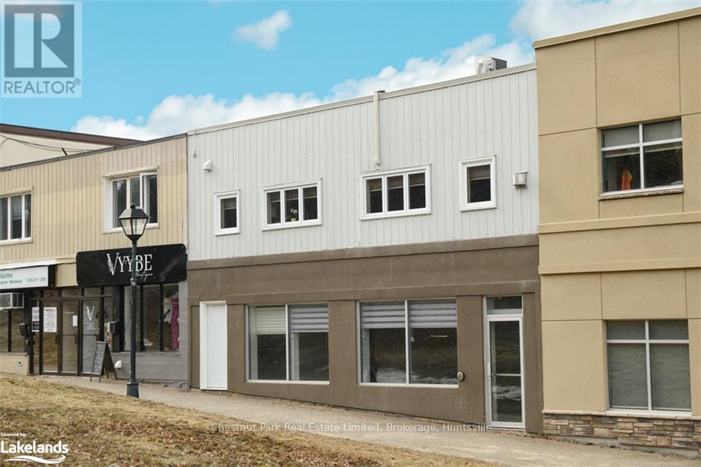168 Equality Drive
Meaford, Ontario
The exquisite 3 Bedroom Rocklyn Model A, with optional Finished basement crafted by respected local builder, Nortterra. Immerse yourself in the natural beauty of Meaford with endless hiking trails and the warm embrace of a vibrant and growing community, perfect for outdoor enthusiasts of all kinds. Discover the convenience of living in proximity to downtown Meaford, where quaint shops, delectable dining options, and local arts and culture beckon. Stroll to Meaford Hall and experience the creative heart of the town through live music and captivating performances. Your new home comes complete with the Tarion New Home Warranty to ensure your peace of mind. Don't miss your chance to be part of this burgeoning community and own a brand-new home that's a testament to modern craftsmanship and design excellence. The Rocklyn Model A by Nortterra is your gateway to a life of comfort, convenience, and natural beauty in Meaford. (id:50886)
Sotheby's International Realty Canada
18 Healey Lake
The Archipelago, Ontario
335 Feet of Main-Land Western Exposure. Yes, you walk or ATV into this property without crossing any water. The Main Cottage has Three Bedrooms, 1 Bath with open concept Living/Dining and Kitchen Area with Fireplace. The Guest Cabin offers an additional living area.\r\n\r\nThis Property encompasses many sought after features including but not limited too, Both a Sandy Beach as well as Deep Water Diving off one of the multiple docking areas.\r\n\r\nThis Sandy Beach Area extends well into the depths of the lake and spans between the Main Cottage Docking Area and the Guest Cabin Docking Area. The Beach creates an inviting area to wade in and enjoy water activities. A Separate Covered Boat Port Area will accommodate a 20 foot Bowrider Boat and keep it dry and out of the Sun when not in use. \r\n\r\nThe Guest Cabin is super desirable and will be sought after by your guests and family alike. This Cabin extends out over the lake. Yes, over the lake where you can walk out onto the deck with a morning coffee then step off the deck right into the Lake for a swim. Enjoy Lake Views from all the windows and/or while laying in bed. The rear of the cabin currently hosts a separate work-shop or space for possible Bunkie expansion. \r\n\r\nThe Main Cottage is also built uniquely close to the water's edge. Sunset Views from the upper Deck or Windows certainly frame the beauty of Healey Lake.\r\n\r\nRacking up the Features, This property also has a private point directly out front. This Area will encompass many of your Waterside Gatherings. Come share the Day's events around the fire or simply relax and gaze out over the extensive lake and open night sky views.\r\n\r\nSurrounded by Crown on two sides, (Three if we consider the lakeside), great privacy is enjoyed within all the properties entertainment areas. \r\n\r\nA short boat ride from the Marinas of Healey Lake and better yet, is tucked away so as not to encumber the Marina's boat traffic. \r\n\r\nMinutes to Mactier, Parry Sound a (id:50886)
Royal LePage In Touch Realty
548 - 1047 Bonnie Lake Camp Road
Bracebridge, Ontario
This is an amazing way to have an affordable cottage in Muskoka at a reasonable cost. Great Blue Resort's Bonnie Lake Resort is located on a spring-fed lake which is quiet and motor-free. Canoes and kayaks are available for your use. Also, there are fun family activities or send the kids out to have their own fun! Trails, sand beach with southern exposure, jumping pillow, small general store, and more are all available. This is a seasonal resort, open May 1 to October 31. Everything is taken care of: lawns, snow removal, water, septic emptying. Literally nothing for you to do but arrive and start relaxing. Do you need propane? Call ahead and it can be ready for your arrival. Strees and worry-free enjoyment for retired couples or families. Great for the snow-birds amongst us: stay here in the summer and fly south for the winter. If there is a time when you will not be usiing it, you can place it on the resort rental program to help offset costs. This is a 2016 Northlander Spruce model in like-new condition with a huge 30 ft x 10 ft deck. The lot is one of the most private and backing onto the Muskoka bush. Sitting areas front and rear with a firepit. Lots of parking for friends and family. The cottage can sleep up to eight people. If you like your alone-time and privacy, this site is ideal. If you like to take part in group activities or mingle with your neighbours (many of whon are long time owners), then you can do that as well. The new resort manager has been very creative in planning events and socials for the owners and guests to take part in. This is definitely worth checking out! (id:50886)
RE/MAX Professionals North
170 Equality Drive
Meaford, Ontario
The Woodford Model with 3 bedrooms and optional finished basement, crafted by respected local builder, Nortterra. Immerse yourself in the natural beauty of Meaford with endless hiking trails and the warm embrace of a vibrant and growing community, perfect for outdoor enthusiasts of all kinds. Discover the convenience of living in proximity to downtown Meaford, where quaint shops, delectable dining options, and local arts and culture beckon. Stroll to Meaford Hall and experience the creative heart of the town through live music and captivating performances. Your new home comes complete with the Tarion New Home Warranty to ensure your peace of mind. Don't miss your chance to be part of this burgeoning community and own a brand-new home that's a testament to modern craftsmanship and design excellence. The Woodford Model by Nortterra is your gateway to a life of comfort, convenience, and natural beauty in Meaford (id:50886)
Sotheby's International Realty Canada
15133 Dufferin Street
King, Ontario
Welcome To This Charming 2-Storey Home, Sitting On A Massive Private And Treed Lot, In The Sought-After King City! This Updated Gem Offers The Perfect Blend Of Modern Living With Cozy And Timeless Features. Step Inside And Feel At Home With Warm And Inviting Spaces That Effortlessly Flow Throughout. The Bright And Spacious Main Floor Includes A Grand Entrance, An Open Spacious Combined Great Room And Dining Room Perfect For Family Meals And Entertaining. Upstairs, You'll Find A Generously Sized Bedroom With Plenty Of Natural Light. But That's Not All - Head Down To The Fully Finished Basement, Which Boasts A Large And Bright Self-Contained Apartment With A Walk Out To The Side Yard. Ideal For Guests, In-Laws, Or Potential Rental Income. With A Lovely, Tranquil Backyard And A Prime Location In A Friendly Community, This Home Is Truly A Must-See! **** EXTRAS **** Boasting Over 4,200 SqFt. Of Living Space, This Home Also Features A Stunning 16x24 Shed With Hydro And A Wrap-Around Balcony Offering Peaceful Forest Views. Roof New 2023. Conveniently Located Just Minutes From Hwy 400/404, And Much More! (id:50886)
RE/MAX Experts
33 Centennial Heights Court
Meaford, Ontario
Close to downtown Meaford. If you like convenient shopping, clean beaches, a modern marina, a state of the art library, an in-town hospital, a new elementary and highschool as well as golfing, skiing, hiking….. then Meaford should be on your radar. This three bedroom, three bathroom, open concept main level home is located on a quiet cul de sac in a neighbourhood where pride of ownership is evident. A patio door from the kitchen/dining area leads to a deck and very large backyard. Spacious primary bedroom has been updated(2024) with a two piece ensuite. Lower level features a large recreation/family room with a wet bar and fireplace as well as plenty of storage space. Tastefully landscaped with mature perennials on the north side and should you wish to have a pool, gazebo, sports court, fenced in area for Fido……all is possible on the large south side, a blank canvas waiting for your personality to create and shine through. (id:50886)
Engel & Volkers Toronto Central
1020 Birch Glen Road
Lake Of Bays, Ontario
Discover the ultimate in luxury living with Villa 7, a spacious 3-bedroom (plus a den ) sleeps 8, retreat offering breathtaking views. Secure Week 9, the most sought-after time of the year.\r\nThis beautifully furnished villa includes a large master suite with ensuite, two additional well-sized bedrooms, a gourmet kitchen, a cozy Muskoka room, a separate dining area, a propane fireplace, and a versatile den perfect for extra guests—all exquisitely maintained and tastefully decorated.\r\nEnjoy 5 weeks each year in this pet-free oasis, or leverage rental opportunities to suit your travel needs. Take advantage of the resort’s premier recreational facilities, clubhouse, and spa—perfect for an active family looking to escape the everyday. Explore the exciting registry program for adventurous getaways.\r\nAvailable weeks for 2025: March 16, March 30, April 27, Aug 17, and Sept 7.. Annual fees for 2025: $6,000. + HST.\r\nIndulge in luxury and flexibility with fractional ownership at Villa 7. (id:50886)
Royal LePage Lakes Of Muskoka Realty
3 Cora Street E
Huntsville, Ontario
Welcome to this adorable in-town bungalow, ideal for first-time home buyers or those looking to downsize! This 3-bedroom, 2 bathroom home is ideally situated in a superb location, just a short walk from both elementary and secondary schools, as well as Huntsville’s bustling downtown core. With its traditional layout, featuring a cozy living room and a dining room, this home offers comfortable one-level living with fresh updates throughout. A noteworthy feature of this home includes the floor to ceiling windows in the primary bedroom through which are views of the backyard space. Step outside to enjoy the fenced-in backyard – a great space for kids to play or for pets to roam freely. If you're in the mood for some outdoor fun, Rivermill Park is just a short walk away, complete with a playground for little ones to enjoy. Whether you're a young family starting your homeownership journey or an empty nester looking for a more manageable space, this home checks all the boxes. With full municipal services and a location that offers the best of in-town living, this cute-as-a-button bungalow is ready to become your forever home! (id:50886)
Chestnut Park Real Estate
4a - 1316 East Bay Road
Muskoka Lakes, Ontario
Discover this stunning 7,500 sq.ft luxury new build, nestled on 4.8 acres of beautifully landscaped private land with 306 feet of Lake Muskoka frontage. This 7+2 bedroom, 7-bathroom estate was designed and masterfully built by Cottage Country Builders with interior finishes by Hilltop Interiors. Enter through a granite rock cut that reveals your private waterfront residence. Enjoy sunsets and long lake views year-round from your matching two-storey boathouse with thoughtful cupola. This immaculately landscaped property offers flagstone pathways connecting the cottage to the inviting fire pit area and spa that overlooks the waterfront. Enjoy a natural sandy walk-in and deep water off the dock. Upon entering the great room, the full-height granite fireplace and floor to ceiling windows are breathtaking. The alluring kitchen is equipped with upscale Subzero and Wolf appliances, also featuring beautiful countertops and built-in coffee bar. Adjacent is the dining area with bi-fold lakeside doors and deployable screen. Spend time on the lakeside deck or in the expandable Muskoka room featuring gas fireplace and automatic screens. The main floor master features spacious accommodation, spa-like en-suite, and enchanting lake views. Upstairs find a second master, multiple suites, and private study. The lower lounge features walk-outs to the patio and spa, quartz accents, a pool table, sophisticated wet bar, romantic winery, and an opulent home theater room perfect for family movie nights. The property is equipped with advanced home automation perfect for entertaining friends and family in the boathouse, the cottage, or at the bar with the 20-zone sound system. Enjoy a 2-car attached garage for winter weather, security system and outdoor lighting. Additionally, build your dream garage and sports court by utilizing the existing permit and prepared land. Seize this opportunity to acquire a rare new build on the Muskoka Lakes. (id:50886)
Sotheby's International Realty Canada
1 Ahmic Street
Magnetawan, Ontario
Here's a remarkable opportunity to own a piece of history in Ahmic Harbour! This century-old church, originally established as a Methodist place of worship, transitioned to a United Church before its closure in 1969. Rich in historic charm, this unique property presents an exciting reclamation project for the right visionary. Nestled on a 0.2-acre lot, the former church awaits a new lease on life. With its distinctive architectural features, the potential for transforming this space into a one-of-a-kind residence, community center, or business venture is immense. Bring your creativity and dedication to breathe new life into this remarkable building. Don't miss this rare opportunity to invest in a piece of Ahmic Harbour's history and shape its future. (id:50886)
RE/MAX Parry Sound Muskoka Realty Ltd
260 Stephenson 2 Road W
Huntsville, Ontario
New home . INCLUDED 10K ALLOWANCE FOR APPLIANCES, 12X20 DECK WITH A METAL RAILING, 3K ALLOWANCE FOR WINDOW COVERINGS AND CLOSET SYSTEMS. Large 10 acre private fully treed country lot between Huntsville and Bracebridge. The land has a stream with wetlands and snowmobile trails close by. It is a short drive to Mary Lake beach. Pictures and 3D tour are of a recently completed home similar to the new build with the same floor plan and similar finishings. Upgrades and colour changes can be added based on the completion at the time of purchase. The house will have high efficiency propane furnace, a HRV system and central Air conditioning. Cathedral ceiling in the great room. Open concept layout featuring wide plank engineered hardwood throughout. Full LED lighting, feature walls and stained false beams throughout, Designer custom kitchen and quartz countertops. Large entrance foyer and main floor laundry. Oversized molding both casing and baseboard. Electric fireplace in the living room. Two bathrooms a 4 piece and 3 piece Primary bedroom ensuite. ICF foundation Tarion warranty. Basement is drywalled with electric outlets and has a second electrical pony panel for easy basement finishing. See plans (attached) for exact measurements. Very close access to highway 11 and 15 minutes to Bracebridge and Huntsville. (id:50886)
RE/MAX Professionals North
13 - 68 Webb Circle
Dysart Et Al, Ontario
Welcome to your lakeside-inspired 2-storey condo with a fully finished walk-out basement, offering luxurious living and convenient access to the serene Kashagawigamog Lake. Boasting over 2500 square feet of meticulously crafted living space, this home invites you into a world of comfort and elegance. Quality finishes around every corner, creating an atmosphere of timeless sophistication. The main level welcomes you with an open-concept layout, perfect for entertaining or simply unwinding in style. The kitchen is a culinary haven, featuring modern appliances, ample storage, and a convenient coffee bar. Step onto the terraces and breathe in the fresh air as you soak in the picturesque vistas of the lake and surrounding landscape. Upstairs, two bedrooms await, including a spacious primary suite with ensuite privileges. Indulge in relaxation in the luxurious ensuite bathroom, complete with a rejuvenating soaker tub and separate shower. The fully finished walk-out basement provides additional living space, including a bedroom for guests or family members, along with flexible areas for a home office or rec room. With an attached 18x16 garage, storage is ample for all your outdoor essentials. Experience a maintenance-free lifestyle, as snowplowing and lawn care are taken care of for you. For leisure and socializing, the clubhouse features a kitchenette, large gathering space, exercise room, and games room. Although not directly on the lake, your access to the private dock on Kashagawigamog Lake, part of Haliburton's 5 lake chain, offers endless opportunities for recreational activities, from boating to fishing or simply enjoying the tranquility of the water's edge. Don't miss out on the chance to embrace lakeside living at its finest! (id:50886)
RE/MAX Professionals North
Elm Wk 2 - 1020 Birchglen Road
Lake Of Bays, Ontario
Elegant Fractional Ownership Opportunity - Your Lake of Bays Retreat\r\nDiscover your dream getaway with this beautifully designed fractional ownership unit at Lake of Bays. This property offers a perfect blend of luxury and accessibility, featuring a wheelchair-accessible main floor that ensures effortless navigation. The open-concept living, dining, and kitchen areas create a welcoming space for family gatherings and entertaining.\r\nThe generously sized master bedroom boasts a large ensuite, providing a private sanctuary for relaxation. Convenience continues with a main floor laundry room. Upstairs, you'll find two additional bedrooms and a full bath and a small office area, offering ample space for family and friends.\r\nAdding to the charm are two stone gas fireplaces that provide warmth and elegance throughout the home. Located just a short stroll from the pristine sandy beach, this property offers easy access to the lake’s recreational activities.\r\nAs part of this fractional ownership, you'll enjoy four floating weeks each year, plus a guaranteed fixed summer week 2, ensuring you can make the most of the seasonal beauty and relaxation that Lake of Bays has to offer. This setup allows you to relish all the benefits of a luxurious lakeside retreat while sharing the costs with other owners.\r\nExperience the beauty and tranquility of Lake of Bays—contact us today to schedule a viewing and make this stunning unit your new favorite escape. Remaining 2024 week is Dec 30 2024 fees : $6,000. 2025 weeks are Jan 20, June 9, June 30, November 3 and Dec 8. (id:50886)
Royal LePage Lakes Of Muskoka Realty
22 The Bridle Trail
Markham, Ontario
Beautiful 2 Garage Detached Home In Unionville.Finished Bsmt W 1Bed + 3 Pcs Bath. Hardwood Floor At Main Fl. Family Rm Gas Fireplace. Upgraded All Bath Rm 2018. Windows 2019 (Except Dining Rm & Sliding Dr). Front Door 2019. Roof 2018. Cac + Heater 2020. Upgraded Kitchen W Quart Countertop+Backsplash. Main Fl Laundry+Side Entrance To House. Master Rm W/ICloset +5Pc Ensuite.Top 3 Ranking High School, Mins To Public School; Crosby Park. Markville Mall. Easy Access To Hwy 407/404. Great Location Must See! **** EXTRAS **** S/S Fridge, Stove& B/I Dishwasher. White Hood. Washer & Dryer. Garage Door remote (id:50886)
RE/MAX Excel Realty Ltd.
125 Woodland Park Road
Blue Mountains, Ontario
SKI SEASON RENTAL - Cozy 3 bedroom, 2 bathroom chalet nestled on a quiet street between Craigleith and Thornbury, only a short drive to the area ski hills. Enjoy everything winter in Southern Georgian Bay has to offer from skiing, snowboarding, hiking or sledding to shopping, dining and entertainment, there is something for everyone. Rate is for a 3 month rental. Utilities are extra to rent. Shorter or longer rental may be available. Start and end dates can be flexible. Call, text or email for additional information. (id:50886)
Royal LePage Locations North
300 2nd Avenue E
Owen Sound, Ontario
Set along one of the most historic streets in Owen Sound, featuring mature, overhanging trees and unique century homes, is this stunningly renovated historic arts and crafts style home. This cozy, yet surprisingly spacious 3 bed, 2 bath red brick charmer is where beauty meets modern convenience. The flow through the main floor is seamless and creates a welcoming atmosphere perfect for relaxing, entertaining and features wide plank hickory hardwood floors plus panoramic classic pane windows which bathes the rooms in natural light. With a gracious entry leading to the living room with elegant coffered ceilings, new custom Valor gas fireplace. The dining room is off the completely renovated kitchen with quartz countertops, walk-in pantry and newly created access to the multi-level deck and lush/private backyard. The main level also boasts an updated 4pc bath and a sun-soaked office (which originally is a bedroom with its double closet). Upstairs features 2 bedrooms and a 3pc bath. A partially renovated basement offers extra living space and ample storage with heaps of future potential, which could be a full apartment suite (plan available). The fenced backyard with a new multi-deck and patio off the kitchen is ideal for gatherings or unwinding. The attached single-car garage adds convenience and the private driveway allows for 3 car parking. A separate side entrance offers potential for a home business or in-law suite. Just a short stroll from Harrison Park and the Sydenham River, this home is perfectly located to enjoy the best of the neighbourhood and is steps to the unique shops, cafes and restaurants in Owen Sounds revitalized River District. (id:50886)
Engel & Volkers Toronto Central
V10 W5 - 1020 Birch Glen Road
Lake Of Bays, Ontario
LANDSCAPES is located in Baysville, gateway to Lake of Bays, Muskoka's second largest lake. Enjoy 5 weeks of luxury living in VILLA 10, Fixed Summer Week #5. This is an ideal Summer Week starting this year on July 21th. There are 3 remaining fixed weeks throughout the year with one floating week that you choose every fall. Enjoy beautiful Muskoka all 4 seasons for a lifetime. PET FREE. VILLA 10 has 3 bedrooms plus a den, 3 bathrooms, gourmet chefs kitchen, large living/dining area, 2 propane fireplaces, hardwood floors in the main areas, laundry. Master suite upstairs has a 4 piece bath, a 2nd fireplace and private deck overlooking the Lake. Superb amenities for everyone in the family.....2 storey boathouse, inground salt water pool, Clubhouse with library and exercise room, firepit, hot tub and barbecues. You can mix and mingle or enjoy the solitude with 1000 feet of lakefront and 2 sand beaches, not to mention 19 acres with walking trails. An easy walk into Baysville, a delightful little village or just 20 minutes to Huntsville and Bracebridge. P.S. Fixed Summer Week #4 is also available $114,900.00 Remaining 2024 week ais, and Dec 6. Weeks for 2025 are Jan 10, March 28, May 23, July 18 and August 29th fees for 2025 are $6,000. (id:50886)
Royal LePage Lakes Of Muskoka Realty
22 Milby Crescent
Bradford West Gwillimbury, Ontario
Immaculate Bright 2 bedroom Basement Apartment With Modern Finishes. Great Size 2 Bedrooms with Closets, Living Room Area With Lots Of Windows And Sunlight, Large Laundry Room, Modern Spacious Kitchen, Own Washer & Dryer , S/S Fridge, S/S Stove, Private Rear Entrance, Storage Utility Space, Close To All Amenities, Public Transit, Grocery Stores And Schools, 1 Outdoor Parking Spots Included. **** EXTRAS **** AAA Working Tenants Only. No pets please as per Landlord. 2h notice for showings. Easy to show with lockbox. Tenant Pays 30% Of All Utilities. (id:50886)
Right At Home Realty Investments Group
1670 Windermere Road
Muskoka Lakes, Ontario
Nestled in the tranquil countryside, this comfortable two-bedroom, one Bath home on half an acre offers a serene retreat from city life. Perfect for first time homeowners or a family downsizing. This brick bungalow has a full finished basement, root cellar for storing the summer harvest. Bonus cold storage room is under the single car garage. There is potential for additional bedrooms or a wonderful recreational family room in the basement. Minutes to Lake Rosseau, Three Mile Lake, or Lake Muskoka allow you to enjoy the beaches and the opportunity to get out and enjoy the waters. Boasting a spacious 24’x48’ heated workshop with 14’ high ceiling and a mezzanine for extra storage, oversized 10’wide x 12’ high roll up door, concrete floor that can be used for a home-based business or contractor. Enjoy the Picturesque views of surrounding farm fields, it’s an ideal haven for hobbyists or those seeking ample storage space. The home has been meticulously updated with modern amenities, including Kitchen cabinets and appliances, 3-piece bathroom with a walk in shower from Bath Fitter, a drilled well, new septic system, Fiberglass shingles, vinyl casement windows, forced air propane furnace, A/C, an air tight wood stove for back up heat to add comfort to the home, ensuring both comfort and convenience. On a year-round municipal road, school bus route and garbage collection by the District of Muskoka. The back yard has been professionally landscaped with fruit bearing trees and lots of room to add a vegetable garden or back yard furniture. Set up your area to enjoy an evening with a cozy campfire while watching the wildlife cruise through the farm fields with the most amazing sunsets. Enjoy the beauty of nature year-round from the delightful sunroom, with the 3 season Solaris window system. Town amenities just a short drive away ranging from 15 to 25 minutes. This property is literally in the middle of everywhere! The best of both worlds awaits in this idyllic rural oasis. (id:50886)
Coldwell Banker The Real Estate Centre
8 George Walk
Elliot Lake, Ontario
Welcome to this unique residential property located in the heart of Elliot Lake, offering unparalleled opportunities for both businesses and homeowners alike. Situated in a high-traffic area, this property boasts exceptional exposure for businesses looking to thrive. With its strategic location, your venture is sure to capture the attention of passersby and locals alike, ensuring maximum visibility and foot traffic or transform the lower level into your own exclusive games room and recreational haven like no other. Parking is never an issue with ample space available, accommodating both customers and residents with ease, featuring and expansive garage space to accommodate all of your toys and equipment. Whether you're running a bustling business or enjoying the comforts of home, convenience is key, and this property delivers. Investors will find this property to be a golden opportunity, with its versatile layout and prime location offering endless possibilities for growth and return on investment. Whether you're looking to establish a thriving business or create a cozy residential retreat, this property is ready to fulfill your vision. Don't let this remarkable chance slip away to become a part of Elliot Lake's vibrant community. Seize the moment and make this property yours today! (id:50886)
Chestnut Park Real Estate
13 - 146 Settlers Way
Blue Mountains, Ontario
SKI SEASON RENTAL WITH BEAUTIFUL MOUNTAIN VIEWS! AVAILABLE December 26- February 4. WITHIN WALKING DISTANCE TO THE VILLAGE! This 3 bedroom 3 bathroom townhome is absolutely beautiful with high-end finishes in the kitchen. A family can enjoy this space with 3 QUEEN BEDS, and an extra bonus room with 1 TWIN! The updated kitchen opens up to a cozy living space and a walk-out to the ground-floor Backyard with a BBQ. Plenty of natural light shines through the main floor, perfect o cozy up by the fire this winter! Utilities are in addition too. (id:50886)
Royal LePage Locations North
1429 Tamarack Lake Road
Highlands East, Ontario
Discover the perfect blend of country charm and modern convenience at this picturesque 3-acre hobby farm or country retreat near Gooderham. This inviting property offers a spacious 3-bedroom, 1-bathroom farmhouse with over 1,500 sq. ft. of living space, complemented by a large barn, detached garage, and greenhouse. Meander through lush perennial gardens and step onto the welcoming front porch, where a bright interior awaits.\r\n\r\nInside, the main floor features a farmhouse-style eat-in kitchen with rustic barn board accents, ample cabinetry, and a sliding glass door that opens to a deck surrounded by gardens. Adjacent to the kitchen, a sunlit living room with a cozy woodstove provides the ideal space for relaxation. This level also includes a convenient primary bedroom, an updated 4-piece bathroom, and a generous mudroom with main-floor laundry.\r\n\r\nUpstairs, a spacious bedroom offers flexibility as a children's room or an upstairs primary suite, alongside a cozy guest bedroom with a distinctive cedar shake wall and a large linen closet. Outside, discover a 32' x 50' barn, complete with stalls, an upper-level hay loft, and fenced pastures, perfect for various uses. Additional highlights include vegetable gardens, a small orchard, and an attached greenhouse.\r\n\r\nThe property also includes a 20' x 24' detached garage with ample storage. Recent upgrades include new metal roofing on the garage and part of the house, as well as a newly installed propane furnace. Conveniently located just minutes from Gooderham, 25 minutes from Haliburton Village, and approximately 2.5 hours from the GTA, this property offers a unique opportunity to embrace country living. Book a private tour today to experience the charm and potential of this exceptional property. (id:50886)
Century 21 Granite Realty Group Inc.
111 Margaret Drive
Blue Mountains, Ontario
Perched above the shimmering waters of Georgian Bay and nestled near Alpine and Craigleith Ski Clubs, this magnificent log home lies in the heart of Craigleith in the Blue Mountains. For those who appreciate the timeless beauty of a true log home, this residence offers a perfect embodiment of craftsmanship. Each log retains its natural shape, meticulously hand-stripped of outer bark and cambium to reveal its raw essence. This artistry not only creates a visually striking home but ensures its durability for generations to come, all while reducing industrial impacts on pollution, energy consumption, and waste. This expansive luxury retreat, designed to be multigenerational, faces south, with its grounds backing onto the untouched crown land of Craigleith Provincial Park, offering a sense of limitless space and privacy that will remain undisturbed. Inside, the main floor reveals an elegant, open-concept design that seamlessly blends warmth and grandeur. The large eat-in kitchen serves as a central hub for gathering, while the impressive two-story great room—boasting 25-foot ceilings, a towering stone fireplace, and expansive picture windows—invites guests to bask in stunning winter views of the escarpment. Complementing this space are a formal dining room, a mudroom with a powder room, two primary bedrooms with ensuite baths, and a cozy den. The upper level is equally remarkable, with five spacious bedrooms, two well-appointed bathrooms, and multiple rooms offering views of Georgian Bay. A walkout leads to an upper deck, while a sprawling family or games room creates a haven for relaxation and entertainment. Below, the expansive lower level presents boundless potential. With 2,788 square feet of space, 10-foot ceilings, roughed-in plumbing for a bathroom, and a fireplace ready to be completed, it awaits the next owner's vision to unlock its possibilities and further enhance this extraordinary home. (id:50886)
Sotheby's International Realty Canada
117 Martin Grove
Blue Mountains, Ontario
Blue Mountain- Location, Location, Location! This year round, charming Chalet with upper loft is perfectly situated near the base of Blue Mountain on a large privately treed 100 Ft lot on a quiet no exit street - just a short distance to the ski hills at The Village at Blue Mountain. Just a few minutes drive to downtown Collingwood and to other Private ski clubs. This cozy Chalet exudes beautiful timeless warm wood floors and walls throughout. The main floor offers cozy & spacious living room w/gas fireplace, pot lights and feature brick wall. Functional & bright kitchen w/granite counter top, stainless appliances and walk-out to rear deck; separate dining room w/ feature brick wall, and a 4 piece bath. The second floor loft offers primary bedroom w/skylights and walkout to front balcony, and a second bedroom. Fenced rear yard with fire pit, plus finished rear Bunkie w/heat, hydro & loft area- ideal for extra guests sleeping accomodations, art studio, kids play room etc... Quick closing available - and just in time for peak seasonal rental opportunities. Property is being sold ""As Is"". (id:50886)
Royal LePage Locations North

