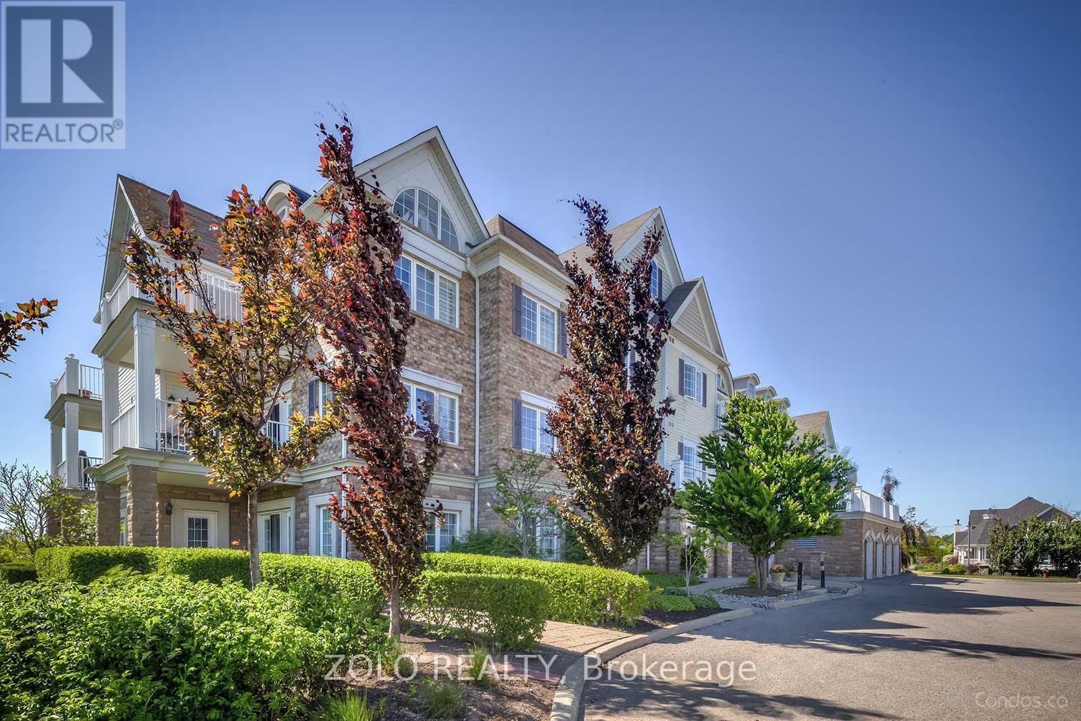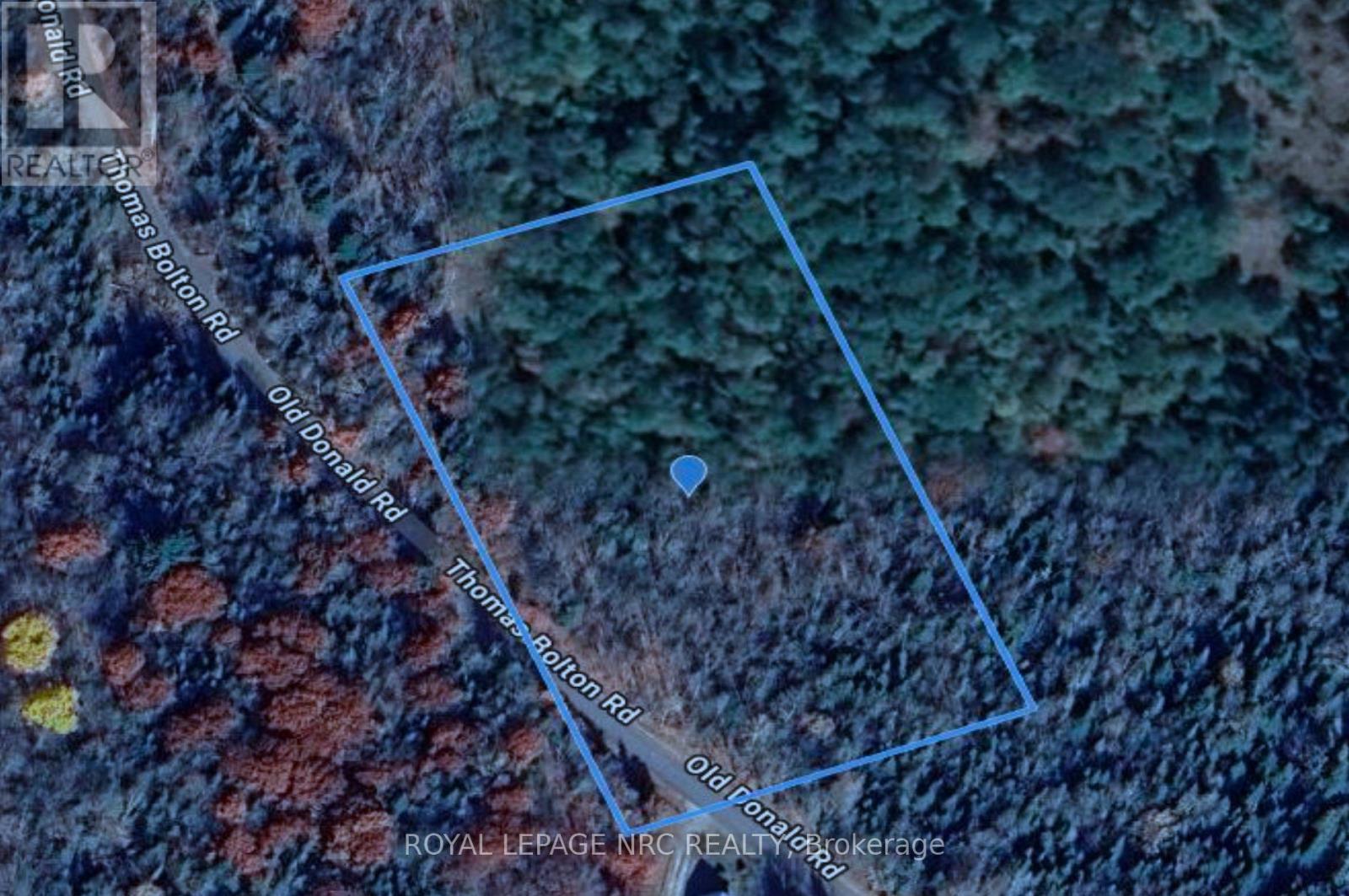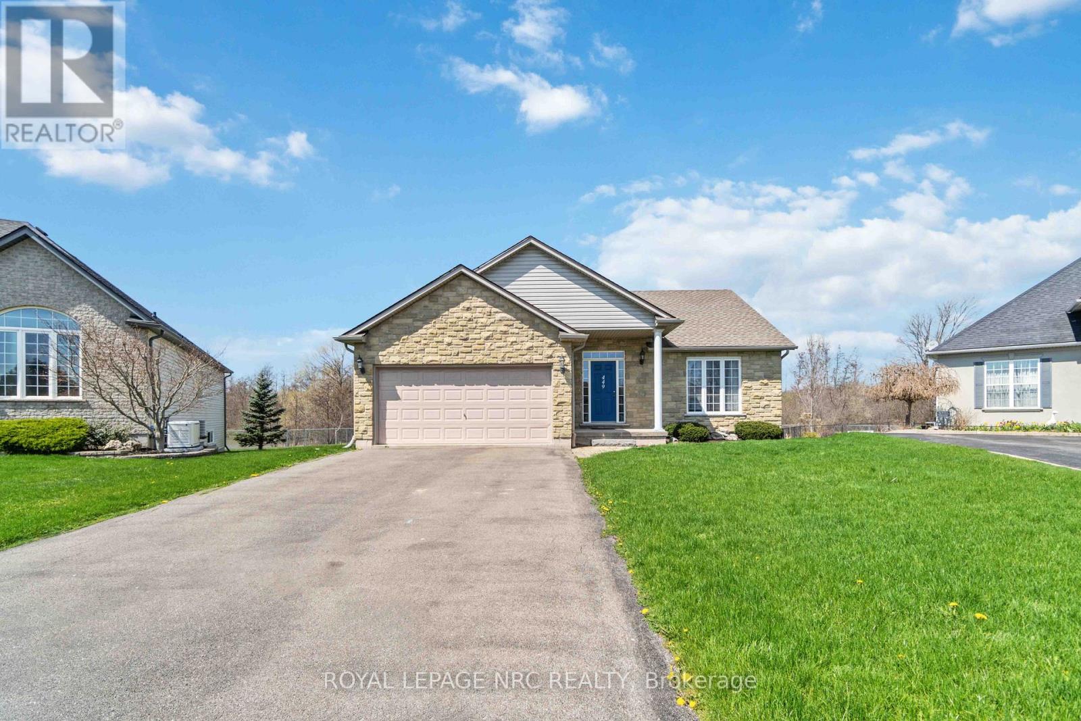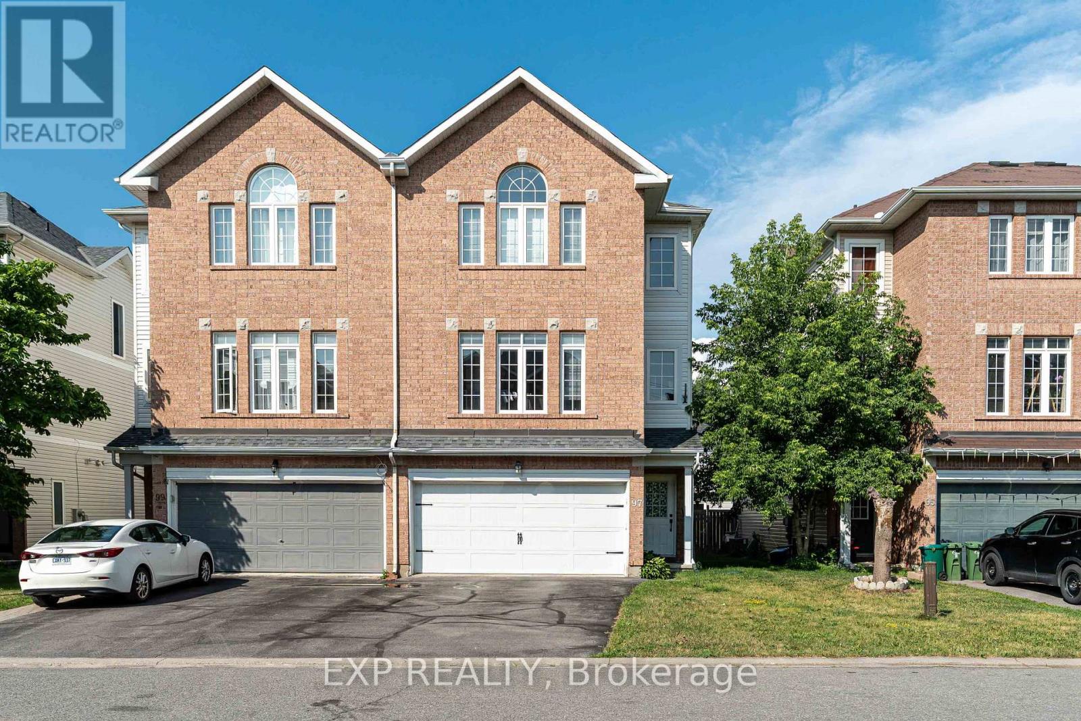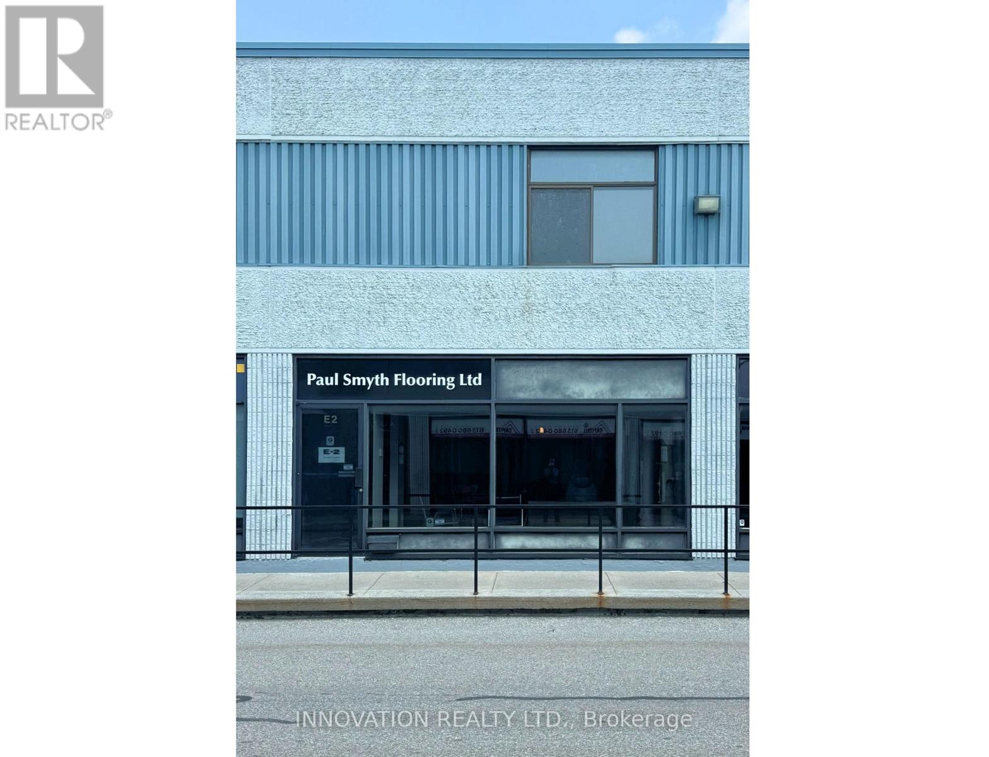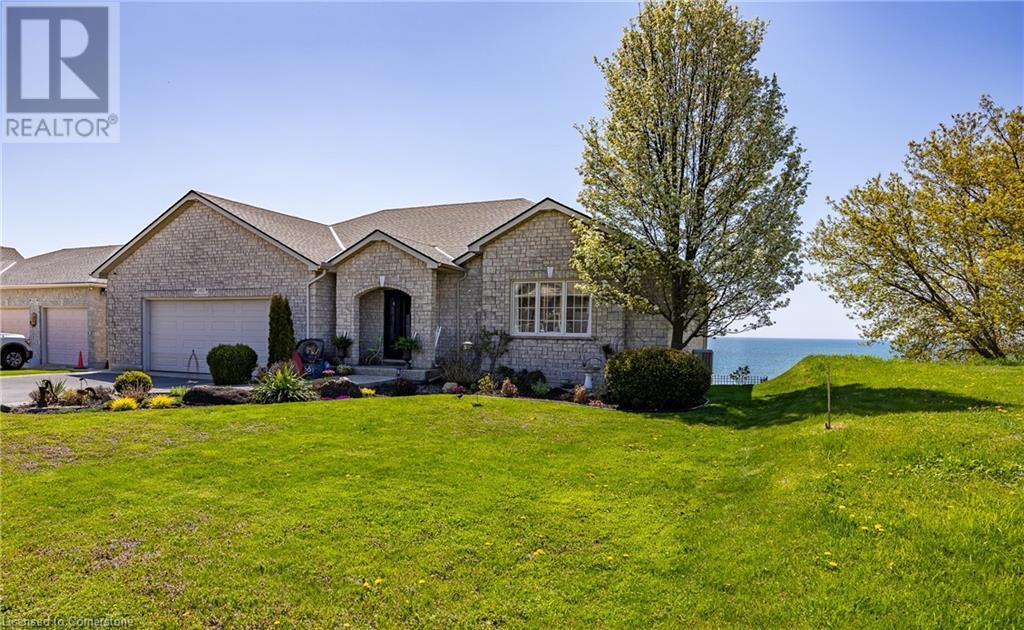301 - 395 Lakebreeze Drive
Clarington, Ontario
Exceptionally Rare Opportunity**Experience the ultimate in lakeside living with this 2-bedroom, 2-bath condo, the most desirable suite in an exclusive 3-story building in the picturesque Port of Newcastle. Offering breathtaking, unobstructed views of Lake Ontario from every angle. Wake up each morning to the gentle sound of waves and the sun rising over the water. Whether you're sipping coffee on the balcony or hosting friends for sunset drinks, the sweeping vistas of the lake and surrounding parkland create a backdrop that feels more like a retreat than a residence. Inside, this bright and airy 1,000 sq. ft. suite has been thoughtfully updated to complement its stunning natural surroundings. The open-concept kitchen features sleek quartz countertops, a convenient breakfast bar, new stainless steel appliances (2025), and new flooring throughout, making it both stylish and functional. The living and dining areas flow effortlessly together, filled with natural light and framed by captivating lake views. Both bedrooms offer peaceful privacy and stunning outlooks, including a serene primary suite with ensuite bathroom. Located in one of the area's most sought-after waterfront communities, ownership includes an exclusive Gold Membership to the Admirals Walk Clubhouse enjoy access to a fully equipped gym, oversized indoor pool, steam room, on-site restaurant, and a host of additional premium amenities and community events that elevate everyday living. Step outside to explore lakeside trails, parks, and beaches all just steps from your front door. Whether you're an outdoor enthusiast, a nature lover, or simply seeking a tranquil escape, this home offers the perfect blend of beauty, comfort, and community. This is a truly rare opportunity to own one of the most spectacular lakefront condos available. Suites of this caliber are seldom offered. Discover lakefront living at its absolute finest.**EXTRAS** Convenient in suite laundry with full size washer & dryer. (id:50886)
Zolo Realty
V/l Thomas Bolton Road
Dysart Et Al, Ontario
Build your dream retreat just 5 minutes from Haliburton village on this scenic and partially cleared RU1-zoned lot on municipally maintained Thomas Bolton Road. This property offers privacy and convenience with Bell and hydro already at the lot line, a cleared building area (approx. 1 acre), and a driveway installed with municipal approval. This lot provides peaceful surroundings with quick access to town, trails, and lakes. Ideal for a full-time residence or recreational getaway, with the potential for a walkout basement. Buyer to confirm permitted uses and development potential with the Municipality of Dysart et al. Zoning is RU1. GPS coordinates: https://www.google.com/maps/place/44%C2%B059'17.3%22N+78%C2%B032'19.9%22W/@44.98814,-78.538854,17z/data=!3m1!4b1!4m4!3m3!8m2!3d44.98814!4d-78.538854?entry=ttu&g_ep=EgoyMDI1MDYyMy4yIKXMDSoASAFQAw%3D%3D (id:50886)
Royal LePage NRC Realty
152 York Street
St. Catharines, Ontario
Welcome to 152 York Street, a beautifully Custom rebuilt legal duplex in the heart of St.Catharines a true turn-key investment with excellent rental income and minimal exterior maintenance. This exceptionally well-maintained up/down duplex features separate hydro meters, two full units, and extensive custom renovations completed with proper city permits and full inspections throughout. The home was completely reconstructed from the ground up (keeping only the roof and exterior walls). Everything inside is new or upgraded, including plumbing, electrical, HVAC systems, stucco exterior, foundation repairs, and high-quality windows and doors throughout. The home is bright and spacious, featuring abundant natural light, including a sliding door with electric German roller blinds and a massive front window. The main unit includes 2 full bedrooms, 2 full bathrooms (one with a jacuzzi tub), and a fully finished basement with an additional bedroom, and ample storage. You'll love the custom-designed kitchen with high-end finishes, including black granite counters and efficient LED spot lighting throughout. Flooring includes large modern tiles and warm wood finishes, all enhanced by wide baseboards and attention to detail. The upper unit offers 3 spacious rooms, a large kitchen/breakfast area, and a full bathroom. Currently, all rooms are rented at $650/month each (all-inclusive) to long-term tenants who appreciate the quiet, central location. Additional features include: Two-car parking, New roof (2023), New furnace & A/C (2024), New eavestroughs (2023), Code-compliant fire separation & soundproofing between units. This beautiful home Located in a quiet, family-friendly neighbourhood, just minutes from the highway, downtown, parks, shopping, and transit. Whether you're an investor or looking to live in one unit and rent out the other, this custom duplex is a rare find you wont want to miss. Come see it in person. you wont regret it! (id:50886)
RE/MAX Escarpment Realty Inc.
449 Barrington Court
Fort Erie, Ontario
STOP BY AND VISIT THIS 2+2 BEDROOM BUNGALOW WITH ATTACHED GARAGE LOCATED ON A CUL-DE-SAC AND BACKING ONTO POND WITH PROTECTED LAND. PROPERTY HAS BEEN USED AS A SECONDARY HOME FOR THE PAST 20 YEARS. MAIN FLOOR FEATURES OPEN CONCEPT KITCHEN/DINING ROOM AND LIVING ROOM COMPLETE WITH GAS FIREPLACE. 2 OVERSIZED BEDROOMS, PRIMARY HAS ACCESS TO THE MAIN FLOOR BATH. LOWER LEVEL COMPLETE WITH 2 MORE BEDROOMS WITH LARGE WINDOWS FOR EXTRA LIGHT, FAMILY ROOM WITH GAS FIREPLACE AND WALK-UP TO THE REAR YARD, 3PC BATH AND LAUNDRY/STORAGE ROOM. OUTDOOR FEATURES INCLUDE DECK OFF THE KITCHEN OVERLOOKING THE POND. (id:50886)
Royal LePage NRC Realty
429 Gerry Lalonde Drive
Ottawa, Ontario
Welcome to 429 Gerry Lalonde Drive: a 3-bedroom, 3-bathroom townhome located in the highly sought-after Avalon West neighbourhood of Orleans. This home offers an open-concept layout.The main floor features hardwood flooring, large windows, and an open living and dining area perfect for entertaining. The kitchen is equipped with stainless steel appliances, ample cabinetry, and a spacious island. A convenient powder room and inside access to the garage complete the main level. Upstairs, you will find three generously sized bedrooms, including a spacious primary suite with a walk-in closet and a 4-piece ensuite. Two additional bedrooms share a full bathroom.The fully finished basement offers a large family room perfect for a home office, gym, or rec room plus plenty of storage and laundry.The backyard is fully fenced and provides a great space for outdoor enjoyment. Located close to schools, parks, walking trails, public transit, and shopping at Tenth Line/Innes Road, this home is ideal for families or professionals seeking comfort and convenience in a growing community. Tenant is responsible for hydro, natural gas, hwt & water, along with tenant liability/content insurance | Please submit the following along with a fully filled out application: ID, credit report, proof of income and employment. (id:50886)
Royal LePage Performance Realty
97 Castle Glen Crescent
Ottawa, Ontario
VERY LARGE SEMI DETACHED AVAILABLE! Located in a quiet, family-oriented neighbourhood, this spacious and beautifully updated home offers comfort, style, and unbeatable access to the outdoors. With 5 bedrooms total (4 on upper level and 1 on main), there's plenty of room for growing families, home offices, or guest space. Just a 2 minute walk to the Trans-Canada Trail, you'll enjoy direct access to scenic walking and biking paths, making this the ideal home for nature lovers and active lifestyles. Inside, the home has seen major upgrades including a fully renovated kitchen and luxurious primary ensuite in 2022, a new roof in 2023, and central AC updated in 2021. The dining room features a cozy fireplace and oversized sliding glass doors that flood the space with natural light and lead to an elevated balcony overlooking the backyard. With 3 full bathrooms and a main-level powder room, this home is designed for comfort and functionality. The kitchen features a huge fridge ideal for busy households, and the finished lower level adds bonus living space, complete with an additional bedroom. The fully fenced backyard is perfect for entertaining or relaxing, featuring a lower deck, garden setup and storage shed. Come check it out for yourself! (id:50886)
Exp Realty
1537 Briarfield Crescent
Ottawa, Ontario
A Rare Gem in Fallingbrook North, Orleans! Tucked away on a quiet crescent in a sought-after family-friendly neighbourhood, this beautifully maintained freehold townhome backs onto lush greenspace with no rear neighbours, offering peace, privacy & direct access to a scenic walking path. Enjoy the outdoors right from your backyard, w pathways that lead to parks, elementary & high schools, Princess Louise Falls, & the Ray Friel Recreation Complex (arena, pool, soccer fields, fitness centre). You're also within walking distance to FreshCo & Giant Tiger, making daily errands and recreation convenient and accessible. Just a short drive away, enjoy the sandy beaches of Petrie Island, shopping at Place d'Orléans Mall, a seasonal outdoor farmers market, & other major amenities. Commuters will appreciate the easy 5-minute drive to the OC Transpo train station & Highway 174, offering quick access to downtown Ottawa. One of the larger models on the street, w 3 parking spots (1 garage, 2 surface), this 3 BR, 2.5 bath home offers generous space & thoughtful upgrades throughout: stove (2025), fridge (2024), dishwasher (2023), AC (2022), kids windows (2023), other windows (~2010/15), roof (~2015), carpet free main level, new kitchen flooring, freshly painted main level & modern ceiling lights on main floor. The bright & inviting living area features a wood-burning fireplace (no WETT certificate - as is). Upstairs, the spacious primary bedroom boasts a private ensuite, walk-in closet & a bonus sitting area or home office. The finished basement adds a flexible space for a rec room, gym, or additional work-from-home area. Cold room in basement. This is a turnkey opportunity in a safe & quiet neighbourhood, ideal for first-time buyers, families or anyone looking for a perfect blend of nature, comfort, & convenience. View link for additional pictures, 3-D tour & video. Lets make this your next home! Contact listing agent for more details. (id:50886)
Details Realty Inc.
453 Edison Avenue
Ottawa, Ontario
Experience over 1,700 sq. ft. of luminous, contemporary living in this exquisite end-unit Brownstone nestled within the serene enclave of Ravenhill Commons. Winner of a first-place Annual Design Award in 2015 and thoughtfully crafted by architect Barry Hobin, this home is a standout gem in the heart of Westboro. Surrounded by designer boutiques, artisanal coffee shops, acclaimed restaurants, and art galleries, the location offers unmatched walkability and lifestyle. The main floor presents an elegant open-concept layout, featuring a stylish living and dining area warmed by a sleek gas fireplace, framed by oversized windows, and finished with rich hardwood flooring. The gourmet kitchen impresses with quartz countertops, stainless steel appliances, and soft-close cabinetry. Step through to a private, low-maintenance patio - set against manicured communal greenspace in this impeccably managed community. Upstairs, a sun-filled family room with custom built-ins, hardwood floors, and a private balcony offers a cozy yet refined space to unwind or entertain. This level also includes a generous secondary bedroom and an adjacent 4-piece bath featuring tile, a quartz vanity, and stylish finishes. The top level is a dedicated primary suite sanctuary. A spacious bedroom opens to a sunlit terrace, complemented by a massive walk-in closet and a spa-inspired ensuite with a glass walk-in shower, double vanity, and timeless design elements. The lower level includes a large den ideal for a home office or gym, a convenient 2-piece bath, and two private storage rooms with direct access to the secure underground garage. With transit access on Churchill Avenue and proximity to future LRT stations along Scott Street, commuting is effortless. Enjoy weekend strolls to Westboro Beach or bike rides along the Ottawa River Pathway, all just minutes from your door. This rare offering blends architectural pedigree, premium urban lifestyle, and modern functionality into a truly exceptional home. (id:50886)
Engel & Volkers Ottawa
E2 - 2212 Gladwin Crescent
Ottawa, Ontario
Aprox. room sizes: Showroom: 14'7" x 24'3" - Warehouse: 19'4" x 36'8 - Mezzanine: 19'4" x 23'5" - Ceiling Hight 17' clear (to bottom of Furnace) (19'9" to bottom of roof trusses); 600volts (id:50886)
Innovation Realty Ltd.
1601 Cedar Mills Road
Ottawa, Ontario
Stunning Upgraded End-Unit Townhome on Rare Oversized Pie-Shaped Lot with a backyard Oasis! Welcome to this beautiful 3-bedroom townhome tucked away on a quiet cul-de-sac. Featuring a spacious open-concept layout with main floor hardwood flooring, crown moldings, pot lighting and a modern kitchen with quartz countertop perfect for everyday living and entertaining alike. Upstairs, enjoy large, sun filled bedrooms and a luxurious primary suite with a spa-like ensuite bath. The partially finished basement adds valuable living space with a cozy family room, 2-piece bathroom, and ample storage. Step outside to your private backyard oasis complete with professional landscaping, flagstone patio, heated saltwater inground pool, hot tub and a Gazebo, an entertainers dream! This one-of-a-kind property combines indoor comfort with resort-style outdoor living don't miss your chance to call it home! (id:50886)
Century 21 Synergy Realty Inc
147 Dibble Street E
Prescott, Ontario
Welcome to 147 Dibble Street East in the heart of historic Prescott! This completely renovated ***** FULLY DETACHED ***** 2-bedroom, 1-bathroom home is bursting with style, functionality, and thoughtful updates from top to bottom. Step into the spacious foyer and be greeted by a bright and inviting layout that includes a beautifully updated kitchen, formal dining room, cozy living room, and convenient main floor laundry. Upstairs features two well-appointed bedrooms, including a spacious primary, and a sleek 4-piece bathroom with modern finishes. Extensive renovations completed in 2025 include luxury vinyl plank flooring throughout, new interior doors and trim, some drywall updates, and fully redone kitchen and bathroom. The property also boasts a high-efficiency gas furnace (2018), a spray-foamed basement and back addition floor (2025), additional cellulose-blown insulation in the attic (2025), and a water tank from 2004 with new elements added in 2025. Appliances were all replaced in 2025 and come with full warranty. Previous seller indicated windows and main roof were updated in 2020, with the back section of the roof and the front door replaced in 2025, ensuring peace of mind for years to come. Located just steps from the St. Lawrence River, this home is nestled in the heart of Prescott offering access to charming shops, restaurants, parks, and the local marina. Enjoy live theatre at the renowned St. Lawrence Shakespeare Festival, tee off at the Prescott Golf Club, or take in the small-town charm with easy access to Highway 401. Whether you're a first-time homebuyer, savvy investor, or down sizer looking for turn-key living, this adorable home checks every box. (id:50886)
RE/MAX Affiliates Realty Ltd.
140 Brown Street
Port Dover, Ontario
Nestled on a quiet, dead-end street in the heart of beautiful Port Dover, 140 Brown Street offers the perfect blend of spacious living, thoughtful design, and unbeatable location. Built in 2003, this impressive home boasts over 3,083 square feet of total living space, providing room for families of all sizes to live, work, and relax in style. From the moment you arrive, the home’s curb appeal shines with its attractive landscaping, paved driveway with decorative concrete/aggregate border, and upgraded walkway and porch that lead to a welcoming front entrance. Step inside to a perfectly flowing floor plan featuring a spacious foyer, sunlit living room with walk-out to an upper balcony with retractable screens and with Lake Erie views, formal dining area, and an eat-in kitchen ideal for entertaining or casual family meals. A main-floor bedroom and 4-piece bath add flexibility and convenience. Downstairs, the lower level is equally impressive, offering a generous rec room, dedicated home office, luxurious master suite with walk-in closet and ensuite, one additional bedroom, another full bath, and a walk-out to the lower deck area—perfect for outdoor relaxation or hosting summer get-togethers. The oversized 27' x 30' heated garage offers ample room for vehicles and storage, completing the practical layout. Living in Port Dover means you’re just minutes from the town’s beloved beaches, boutiques, and local eateries, including lakeside dining and quaint cafes. Whether you’re enjoying a stroll along the pier or a day at the beach, this community offers small-town charm with big personality. Even better, you’re within easy driving distance to Hamilton, Brantford, and other nearby cities, making commuting a breeze while enjoying the tranquility of lake-town life. If you're seeking a spacious, beautifully maintained home in a location that truly has it all—140 Brown Street is calling. Check out the virtual tour and book you showing today. (id:50886)
RE/MAX Erie Shores Realty Inc. Brokerage

