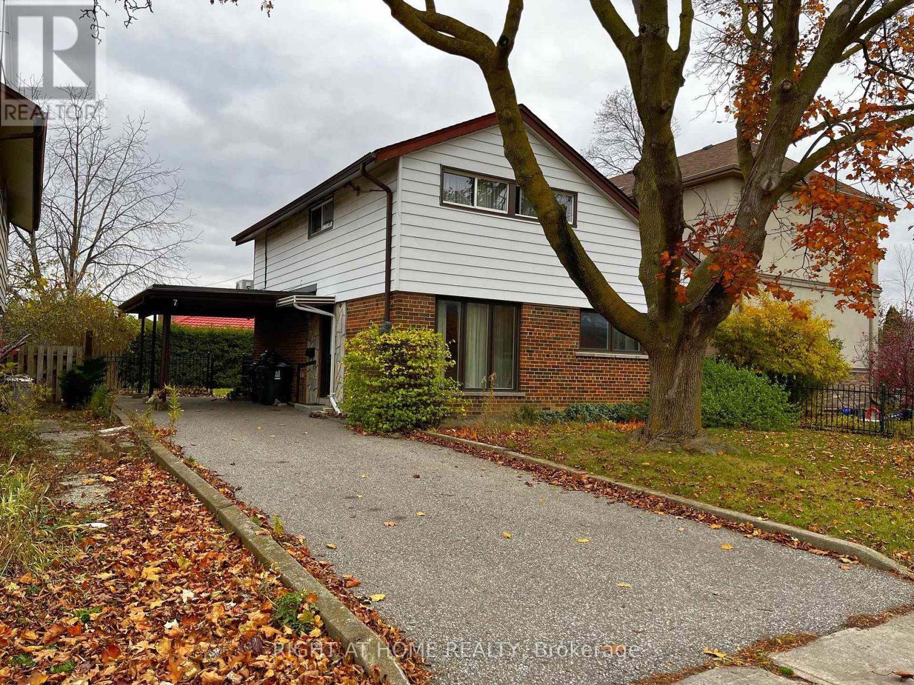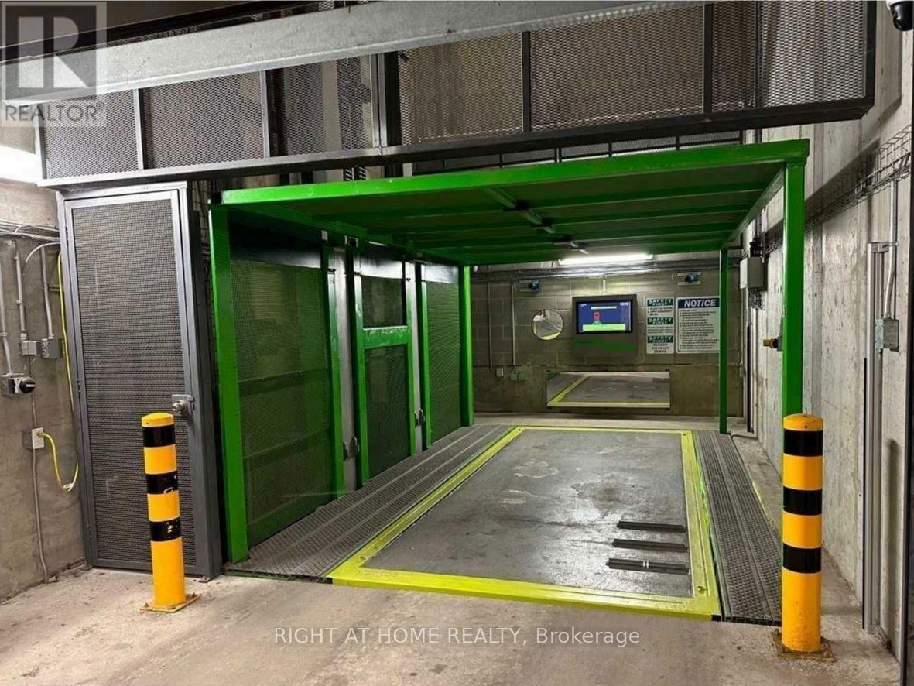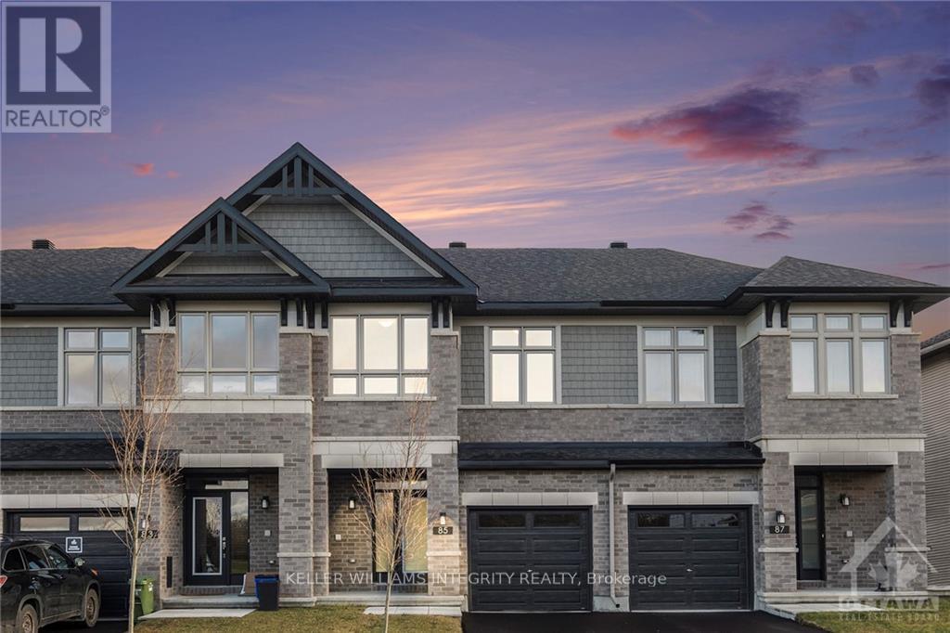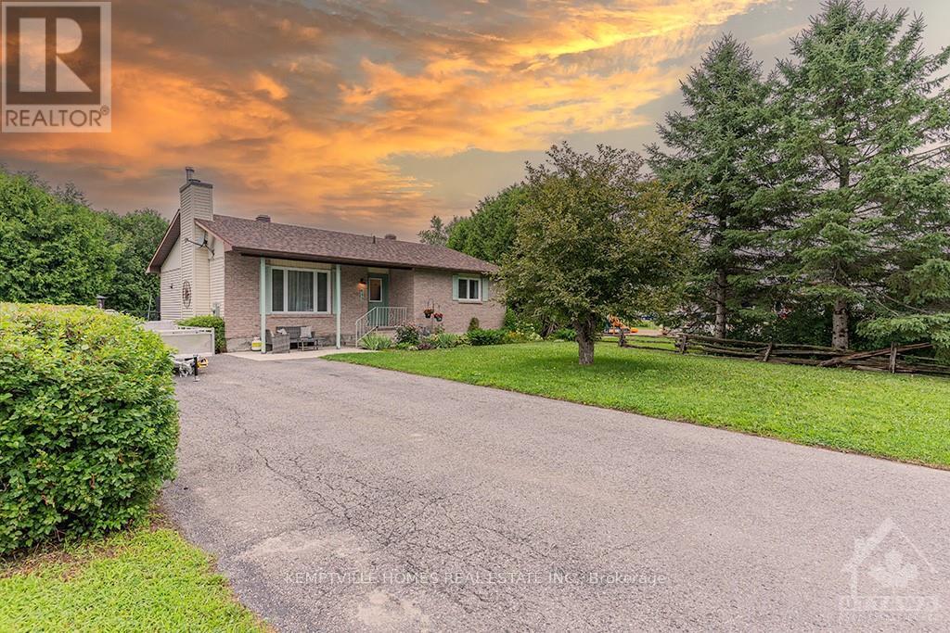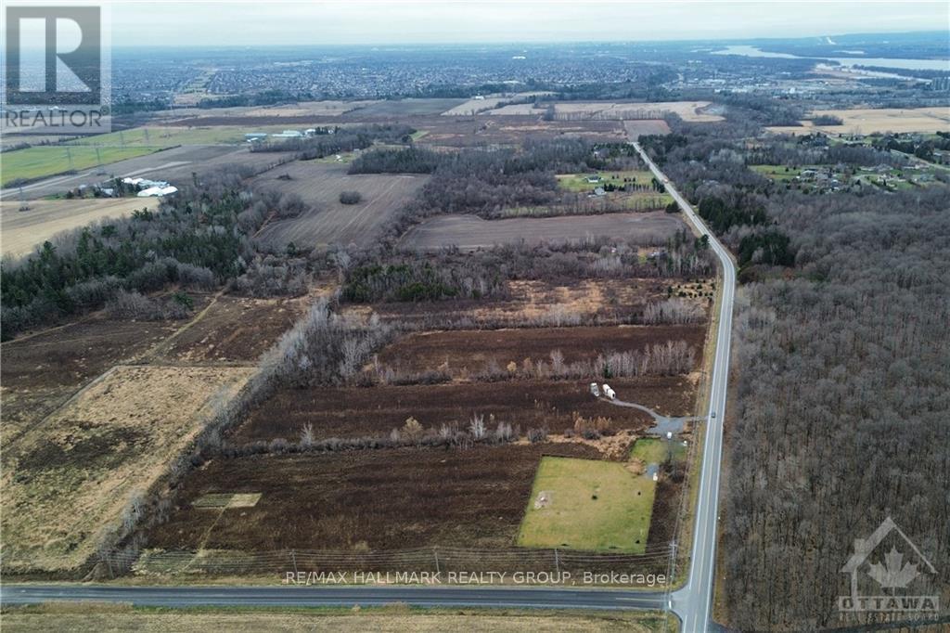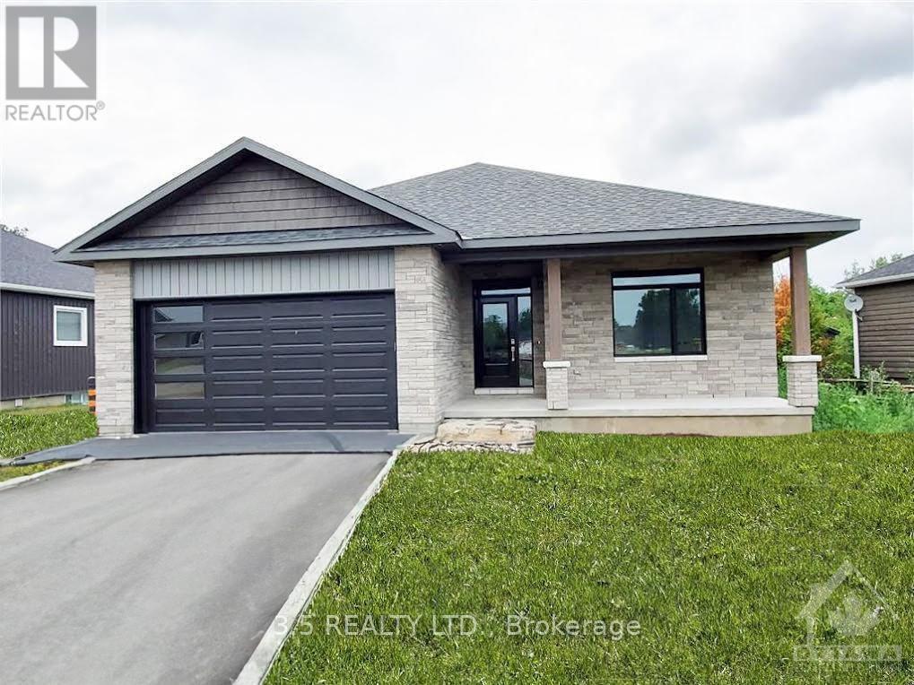7 Fordwich Crescent
Toronto, Ontario
Welcome to this delightful detached home located in a quiet and family-oriented area of Etobicoke. Featuring a spacious living room and formal dining area, this property offers plenty of space for relaxation and entertaining. The large eat-in kitchen includes a convenient side door for easy access. Oak hardwood floors run throughout the home. The private, large and fenced backyard provides a secure and serene outdoor space, ideal for families with children or pets. Additional features include a 3-car driveway with a carport, ensuring ample parking space. This home strikes the perfect balance between comfortable indoor living and outdoor enjoyment, making it a fantastic choice for family living. **** EXTRAS **** Enjoy Hiking/Biking/Jogs At Humber Valley Trails. Minutes to 401/427/400 Highways, TTC, Hospitals, Schools. Included: Stove, Fridge, Washer, Dryer. (id:50886)
Right At Home Realty
1901 - 66 Forest Manor Road
Toronto, Ontario
Luxurious Emerald City Condo, Bright And Spacious 1 Bdrm + 1 Den, Large Den Can Be A 2nd Bdrm, 9 Ft Ceiling With Floor-To-Ceiling Windows, Unobstructed South-West View On A High Floor (Perfect For Sunset Lovers), Super Clean & Well Maintained, Quart Kitchen Countertop, Excellent Amenities, Recreation & Fitness Centre. Minutes To Hwy 404/Dvp/401, Steps To Subway, Close To Everything. **** EXTRAS **** All Elfs, Stainless Fridge, Stove, B/I Dishwasher, B/I Microwave, Washer/Dryer, All Window Coverings, One Parking, And One Locker Included. (id:50886)
Mehome Realty (Ontario) Inc.
112 - 701 Sheppard Avenue W
Toronto, Ontario
Welcome to Unit 112 at 701 Sheppard Ave Wa beautifully upgraded ground-floor condo offering the perfect blend of style, convenience, and value. Boasting direct exterior access, this home is just steps away from the vibrant Bathurst & Sheppard plaza, making everyday errands and dining a breeze. Step inside to discover Premium Engineered Hardwood Floors, modern smooth ceilings, and a fresh, professional repaint of all walls, ceilings, doors, and trim. The space is further enhanced by high-efficiency LED lighting fixtures throughout and elegant satin black Moen faucet fixtures in the kitchen and bathroom. Every detail has been thoughtfully curated, ensuring a modern and turn-key living experience. Whether you're a first-time buyer or looking for a low-maintenance home, this condo is an exceptional opportunity for homeownership in Torontooffered at an unbeatable value.Dont miss out on this gem! Schedule your viewing today. **** EXTRAS **** Renovation updates completed December 2024 (id:50886)
Kroll Real Estate Ltd.
36 Amberhill Way
Aurora, Ontario
Beautiful Sun-Filled Semi-detached Home* 3 Bedrms + 3 Bath On A Family Friendly Neighborhood* Laminated Flr T/O* Spacious Open Concept Liv/Din Room W/Large Eat-In Kitchen, Center Island, Granite Counters & W/O To Backyard* Fully Finished Above Ground Basement Features Studio W/3PS Washroom* Mins To Parks, Amenities & Hwy 404**Shows A+++ (id:50886)
RE/MAX Crossroads Realty Inc.
197 Yonge Street
Toronto, Ontario
Parking spot for sale at the amazing Massey Tower (197 Yonge street). Fully automated pallet-based parking system. It's like a valet parking in your condo! An affordable parking solution in an expensive location. (id:50886)
Right At Home Realty
324 - 3 Everson Drive
Toronto, Ontario
Location, Location, Location! Nestled between 401 and Sheppard, just off Yonge Street, this newly renovated upper unit townhouse features the perfect layout. Originally a three-bedroom, it has been thoughtfully converted into two spacious bedrooms, offering 1,150 sqft of living space plus a stunning 326 sqft rooftop terrace ideal for bbq and entertaining.Bright and airy, the large windows fill each room with natural light. Freshly painted with new flooring throughout, the open-concept kitchen boasts a beautiful quartz countertop, perfect for family meals.Conveniently located within walking distance to the subway, schools, parks, shopping, theaters, playgrounds, and restaurants. This unit also includes underground parking and a secure storage locker.. **** EXTRAS **** ALL UTILITIES INCLUDED. TENANT RESPONSIBLE FOR INTERNET, CABLE. PARKING & LOCKER INCLUDED. (id:50886)
Century 21 The One Realty
450 Columbia Street W Unit# A01009a
Waterloo, Ontario
Are you ready to own a turnkey restaurant business in a prime location with a steady flow of customers? Look no further! We are excited to present this fantastic opportunity: Commercial Range Hood: 16 feet of high-quality kitchen equipment to meet your culinary needs. Low Rent: Enjoy a budget-friendly monthly rent that allows for healthy profit margins. Perfect Location: Strategically situated in a bustling plaza surrounded by a mature community and schools and university, ensuring a consistent customer base. Spacious Area: Ample 1107sq. ft. to accommodate both dine-in and takeout services comfortably. Fully Equipped: Includes a walk-in cooler, allowing for efficient storage and freshness of ingredients. Convenience: 1 bathroom and 1 office. Flexible Dining Options: option to customize the space for both takeout and dine-in areas, providing versatility to cater to various customer preferences. Loyal Customer Base: Benefit from a well-established business with a loyal customer following. Why Buy This Business? Profitable: This business is already generating revenue and has the potential for further growth. Turnkey Operation: Everything is in place for you to seamlessly take over and start running the business immediately. Community Presence: Located in a plaza at the heart of a thriving community, ensuring a steady stream of customers. (id:50886)
Royal LePage Wolle Realty
39 Epworth Avenue
Ottawa, Ontario
Flooring: Carpet Over & Wood, Flooring: Hardwood, Unique and Prime Location: Meticulously maintained Detached Bungalow in St. Claire Gardens. Features 3 Bedrooms, 2 Bathrooms, situated on an oversized 75 x 104 Lot. The upper level has a welcoming foyer and hardwood. The Bright and Spacious L shape Great Room has with fireplace, LARGE WINDOWS overlooking the front yard and a formal Dining area.\r\nNewly renovated kitchen offers granite counters, upgraded cabinets and stainless-steel appliances. \r\nFully finished basement offers a spacious recreation room, a bathroom, lots of storage space, bright laundry area and a tremendous workshop.\r\nWonderful Backyard has a sunroom, interlock patio and storage shed.\r\nThere is a large carport (29 x 11 feet), with total parking for 4 cars.\r\nThis elegantly updated home is centrally located, only minutes to downtown, Carleton University, Algonquin College and 5 minutes walking distance to the major bus-stop. \r\nAlso Close to Costco, shopping, Restaurants and amenities., Deposit: 6200 (id:50886)
Home Run Realty Inc.
8044 Adam Baker Way
Ottawa, Ontario
Tucked away in a quiet family-friendly community of executive estates near the Metcalfe Golf Club, this custom built residence set on a private, just under 2-acre lot, is just 20 mins from Ottawa & 5 mins from amenities. A stately 2 storey walkout offering magnificent curb appeal & a horseshoe driveway. The entertainment sized kitchen with walk-in pantry offers access to the screened sunroom, featuring skylights & lush panoramic treetop views, with an exit to the deck & stairs down to the lower level covered patio walk-out. Home office with bonus access to the garage & a handy mudroom with added walk-in closet keeps the family organized. 2nd floor features 4 spacious bedrooms with walk-in closets, laundry room & plentiful storage. Bright lower level walkout with radiant heated floors, finished rec room, full bathroom, private theatre room & a home gym. Oversized 4-car garage with a 2nd handy staircase direct to the lower level. Outdoor fun awaits year-round with your very own walking trails, maple trees for tapping, salt water above ground pool with deck & an inviting fire pit hangout. 200amp. Min 48hr irrev. (id:50886)
Royal LePage Team Realty
85 Gartersnake Way
Ottawa, Ontario
Welcome to 85 Gartersnake Way, Brand new 2024 built 3 bed/3 bath townhouse with no front neighbors FACING A PARK in the sought after neighborhood of Findlay Creek. The Popular Richcraft Addison model offers 1834 sqft of finished living space & beautiful upgrades! (Comes with 7 years Tarion warranty) Main floor features a welcoming foyer, a spacious dining/living room, sun-soaked living room with gas fireplace with tile surround, The chefs kitchen boasts upgrades including stainless steel appliances, quartz countertops, an island and plenty of dining space. The second level boasts a bright large master with a 4 piece ensuite with glass shower and modern soaker tub. Two additional good sized bedrooms & a full bathroom and conveniently located laundry room can also be found on this level. Great sized finished basement with a large storage room and a bathroom rough in. Property faces Miikana Park. Book your showing today! (id:50886)
Keller Williams Integrity Realty
315 - 3883 Quartz Road
Mississauga, Ontario
This contemporary 2Bed/2bath suite is located in the award-winning luxurious residence of MCity 2. The bright living room area flows seamlessly into the expansive wrap-around balcony, overlooking the serene M Park. The primary bedroom includes a large built-in closet and a 3pc ensuite. Enjoy world-class amenities including state-of-the-art fitness center, outdoor pool, party rooms, indoor/outdoor playgrounds for kids, saunas, sports bar, rooftop terrace with BBQ and dining area and much more. Located in the heart of Mississauga, steps away from Square One, dining, entertainment and public transit. Close to Sheridan College and UTM. Easy access to major highways. Don't miss this opportunity to make this chic suite your new home. Parking Included. Parking Maintenance fees are included in the maintenance fee. **** EXTRAS **** Thousands of dollars spent on high-end upgrades. (id:50886)
Baker Real Estate Incorporated
32750 Highway 17 Route
Deep River, Ontario
This Beautiful 3-bedroom, 4-bath family home captivates you the minute you step into the large inviting foyer, with 2 pc. bath and inside entrance to oversized double attached heated garage 31' x 23.9', sparkling updated kitchen with appliances included, sun filled family sized dining room, main floor family room with airtight wood stove, another family room/games room off the rear of the main floor overlooking private back yard with lovely concrete 20' x 40' salt water inground pool, main floor laundry, 3 generous sized bedrooms on the second level with attractive 4 pc. bath, basement features finished Rec room with gas fireplace, 4 pc. bath, gas heat, new septic 2017, new roof, new vinyl siding just completed, storage shed, large 28' x 30' carport at rear of the Lot to cover all the toys, large private back yard bordering Town Four Seasons Recreational Trail system. Don't miss it! Call today. 24hr irrevocable required on all Offers. (id:50886)
James J. Hickey Realty Ltd.
13 Northbrook Street
Petawawa, Ontario
Flooring: Tile, Flooring: Vinyl, Welcome to 13 Northbrook! This newly constructed full Tarion warrantied end-unit, two-story executive townhouse in Petawawa offers modern chic living at its best. The main level features a bright open-concept kitchen, living, and dining area, with sleek quartz countertops, ample kitchen storage, and a lovely deck off the living space, perfect for outdoor relaxation. Upstairs, the spacious primary bedroom includes a walk-in closet with shelving and a private ensuite, while two additional bedrooms, a full family bathroom, and a convenient laundry room complete the floor. The lower level boasts a finished walkout basement with a spacious family room, and a powder room with stylish cabinetry. With modern finishes, matching vinyl flooring throughout and thoughtful design, this brand new home offers everything you need for comfortable, simple, low maintenance and stylish living. Walking distance to trails, petawawa point, catwalk and shopping., Flooring: Mixed (id:50886)
RE/MAX Pembroke Realty Ltd.
15a-1 - 7766 Martin Grove Road
Vaughan, Ontario
Amazing opportunity to run one of the following businesses in a semi private room that can be made private if needed: Permanent makeup artist, Standard Makeup artist, eyelash technician ,RMT massage, Tattoo artist, Piercing technician, RN injector, Brow artist. Easily accessible salon with plenty of plaza parking in a great cross-marketed mall. Unit is located in a well established beauty Salon with phenomenal exposure and great customer service history. Other beauty related services in the same salon allows for great cross promotion in a cohesive working environment. Modern and warm decor will make your clientele feel at ease and at home. Don't miss out on this great opportunity (id:50886)
Manor Hill Realty Inc.
1 Starling Boulevard
Vaughan, Ontario
Main Floor & 2nd Floor For Lease Only (Basement Not For Rent), Beautiful 3 Bdm Detached Home With Amazing Curb Appeal In Vellore Woods. Open Concept Kitchen With Large Breakfast Area Walkout To Yard, Newer Paint, Newer Roof, Furnace & Cac. 2 Mins Walk To Elem & High School, Trees Park, Transit & All Amenities. **** EXTRAS **** Stove, Range Hood, Dishwasher, Fridge , Combined Washer & Dryer. Window Coverings, Water Tank (Rental). Main Floor & 2nd Floor For Lease Only (Basement Not For Rent) (id:50886)
Homelife Landmark Realty Inc.
512 - 195 Bonis Avenue
Toronto, Ontario
Gorgeous sun filled corner unit with open concept living areas, soaring 9ft ceilings and luxurious modern finishes and hardwood floors throughout. Spacious Den is versatile and can be used as an office, formal dining room or as an additional bedroom. Super convenient location with loads of nearby amenities like Walmart, No Frills, TTC stop and restaurants steps away. Hwy 401 access is around the corner. **** EXTRAS **** S/S appliances including B/I oven and glass stovetop with rangehood, B/I dishwasher, microwave and fridge. Locker included. (id:50886)
RE/MAX West Realty Inc.
3212 - 50 Charles Street E
Toronto, Ontario
Enjoy 5-Star Condo Living In The Heart Of Yorkville !! Furnished By Hermes With 20' Lobby ** Sun-Filled High Floor Unit W/Open East Exposure ** Large Balcony ** 9ft Smooth Ceilings + Floor To Ceiling Windows ** Easy Access To T T C Public Transit, Toronto Metropolitan University, U Of T, Hospitals, Shopping ** World Class Amenities Include: Gym/Exercise Room, Outdoor Pool, Hot Tub/Jacuzzi/Sauna, Concierge, Party Room, Business Centre, Media Room/Cinema, Meeting Room, Games/Rec Room ** Tenant pays Hydro. **** EXTRAS **** Built-In High-End Appliances: Fridge, Stove Cooktop, Oven, Range Hood, Dishwasher, Microwave, Washer/Dryer, All Window Coverings And Electrical Light Fixtures. (id:50886)
Century 21 King's Quay Real Estate Inc.
615 Oxford Street
North Grenville, Ontario
Flooring: Vinyl, Perfect for families, first-time home buyers, investors, or retirees, this amazing property is situated in a safe neighborhood on a quiet street. It is adjacent to playgrounds and offers access to Kemptville Creek and a picturesque waterfront trail leading to Curry Park, a charming picnic destination. Within walking distance to various amenities, including the Colonnade Shopping Centre, Old Town Kemptville (the heart of local festivities), Ferguson Forest Centre, and the renowned dog park, this location combines convenience and tranquility. The property features key updates, including a roof (2015), furnace and AC (2017), and windows (2004). The pool has a newer liner. The lot is larger than a standard town lot and very private, providing a peaceful retreat. Steps away from\r\nthe NG walking/bike path, this property offers the perfect blend of comfort and accessibility. Don't delay, call and book your showing today!, Flooring: Laminate, Flooring: Mixed (id:50886)
Kemptville Homes Real Estate Inc.
1730 Wilhaven Drive
Ottawa, Ontario
DEVELOPMENT OPPORTUNITY! 49+ ACRES LOT with a Plan of 21 ESTATE LOT Subdivision Pending! Introducing an exceptional opportunity for Rural Estate living with the proposed development of a 21 (approx. 2 ACRES) Spacious Estate Lot subdivision, thoughtfully designed for high-quality Custom built detached dwellings on Well and Septic. Located in a tranquil rural setting, this proposed subdivision offers a peaceful and expansive lifestyle while providing convenient access to all the Orleans Amenities. Located on the CORNER of Wilhaven and O'Toole Rd. and approx. <2km from Cardinal Creek Village Subdivision in Orleans and approx. 20 Minutes to Downtown Ottawa! ESTATE Lots Selling in the 400K+ range. In a prime location close to Schools, Shopping, Recreation & So Much More! The opportunities are endless! Property currently consist of Home, farmed fields, and Dog Run, all being Rented. Reports & Studies available! (id:50886)
RE/MAX Hallmark Realty Group
906 - 556 Laurier Avenue W
Ottawa, Ontario
Welcome to this beautifully updated 2-bedroom, 2-bathroom condo, perfectly located near Parliament Hill, the Rideau Centre, and the LRT. Experience the best of city living with every convenience right at your doorstep. Bright, spacious open concept living/dining area features durable laminate floors and large windows that fill the space with natural light. Its an inviting setting for relaxing evenings or lively gatherings. Modern kitchen boasting stainless steel appliances, island with quartz countertop, plus updated cabinetry. The primary bedroom offers a updated ensuite bathroom, while the second bedroom provides flexibility as a guest room, home office, or creative space to suit your needs. Additional perks include a dedicated parking spot, storage space, and the convenience of in-unit laundry. Residents enjoy access to premium amenities such as an indoor pool, sauna, fitness center, and party room. Don't miss out on this gem in a well managed building. Schedule a showing today! (id:50886)
Keller Williams Integrity Realty
A - 714 Buxton Crescent
Ottawa, Ontario
Flooring: Tile, Move in ready. 4 bedrooms, 1.5 bathroom and updated kitchen uper level unit (includes all appliances, private access and enjoyment of the backyard and the single car garage). This gorgeaous property is exceptionally well looked after. Located in one of Ottawa's most desireable neighbourhoods. Walking distance to Mooney's Bay Beech, Shopping, LRT, and endless options of amenities, walk/Bike paths, gym, local cafes, restaurant, and nightlife. Great Schools!\r\nBackyard is huge with direct access to the garage for your convenience. Located on a family oriented street. This home offers the perfect blend of comfort and a great community for any and all of your family needs. Available Immediately. Don’t miss your opportunity! Book an appointment today., Flooring: Hardwood, Deposit: 6900, Flooring: Laminate (id:50886)
RE/MAX Hallmark Realty Group
232 St Patrick Street
Ottawa, Ontario
An attractive 6-unit building consisting of 3 commercial spaces & 3 residential units. The beauty salon business is also included as a bonus as the seller/owner is retiring. A viable business since 1979. It has 1,073 SF & market rent of $3000/mth gross. Two other commercial spaces were added at the rear of the salon in 1987 but have been rented as Airbnb. Apt #4 is a fully furnished modern 1 BDRM unit of approx 520 S.F w/6 appliances & market rent of $1950/mth all-inclusive. Apt #5, a modern and bright 2-storey loft style apt, approx 730 SF w/2 floors of windows, 2 skylights, 6 appliances & w/a market rent of $2300/mth all-inclusive. The 3 residential Apts are all 1 Bdrm and 2 have balconies. Apt #1 rented @ $1600/mth & Apt #2 and #3 at $1366/mth. There's 1 hot water boiler for the main building & a forced air furnace (2017) for the two rear GRND floor units. The electrical has been upgraded to a 400 amp service. 3 car parking in tandem. With 20% down VTB 1st mortgage at 7% (id:50886)
RE/MAX Hallmark Realty Group
866 Rideau River Road
Merrickville-Wolford, Ontario
Looking for a spacious building lot overlooking the Rideau River! This property is on a paved road, ready to build on! Hydro on the property, easy access to the Village of Merrickville, town of Smiths Falls and Ottawa. Across the road and down a side road is a public boat launch for the avid boaters on this 8 mile stretch with an abundance of fish. Get away from the busy city streets, and come to the country! \r\n\r\nAlso availavble from this builder, he will build one of his models "" The Austin"" for a complete price of $699,900 plus hst. See the link to his site attached.You have two other lots as an option to build on mls#1392919 County Rd 16, Merrickville/olford. 1.7 acres. or 14211 A COUNTY 15 RD, Merrickville K0G 1N0 ML#: 1388948 2.5 Acres treed. Highspeed and paved roads., Flooring: Hardwood, Flooring: Ceramic (id:50886)
3.5 Realty Ltd.
103 Mojave Crescent
Ottawa, Ontario
Flooring: Tile, This lovely 3 bed, 3 bath beauty is ready for new owners. Bright and Spacious Entry Space. The Ceilings Are 9'. The kitchen is an ERGONOMIC DESIGN that helps to minimise the strain to cabinets and pantry that offers a ton of space for food and appliances. New Fridge with water purifier and New Oven. Sit by the cozy fire with a book or hang out in the living room and watch the game with friends while the kids are playing in the fully finished basement or out to make a snowman in the backyard which has a good size of garden shed to keep the lawn mower and snowblower. The large primary suite offers a beautiful en-suite with a soaker tub and shower and well as a good sized walk-in closet. Laundry is on the 2nd floor for easy access. The other 2 bedrooms are a nice size. Close to shopping and transit., The 2nd floor flooring: Carpet Wall To Wall, and Main floor covered with hardwood and tile. It is now all- ready for you.Some photos digitally staged., Flooring: Hardwood, Flooring: Carpet Wall To Wall (id:50886)
Keller Williams Integrity Realty

