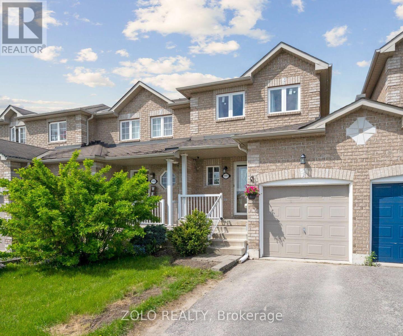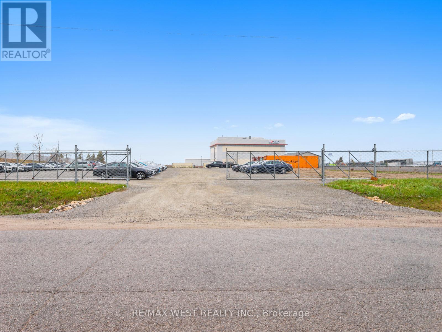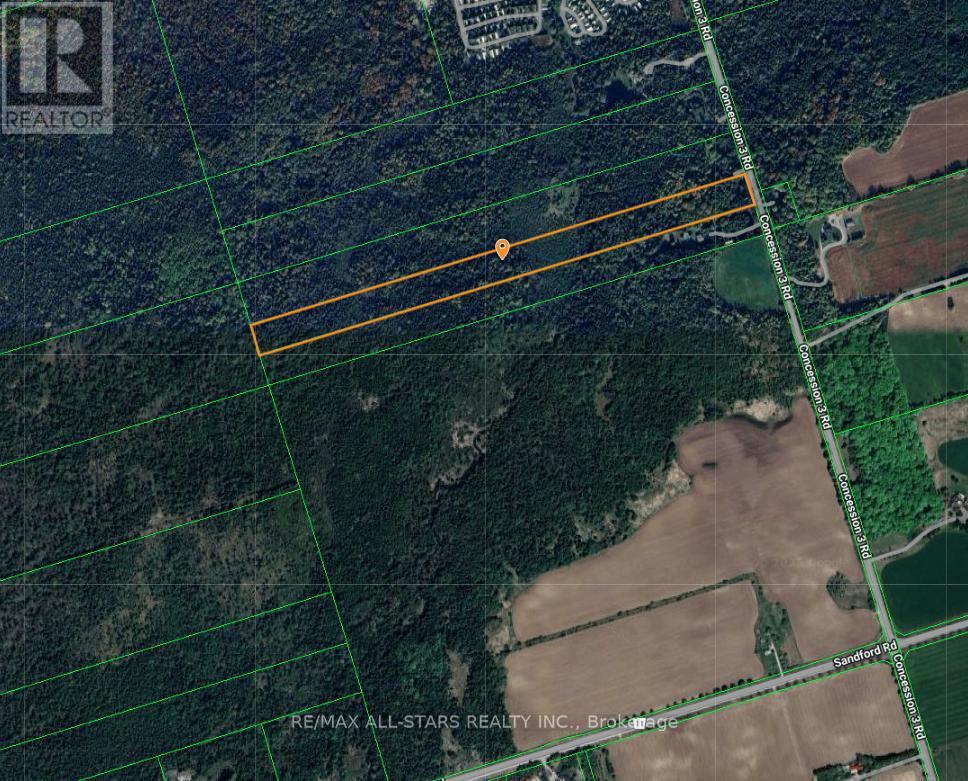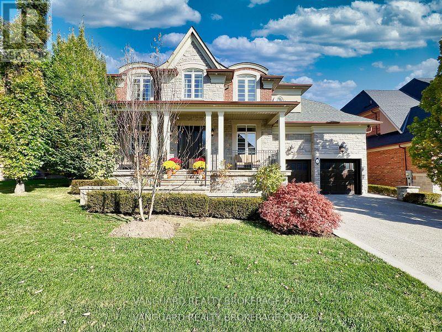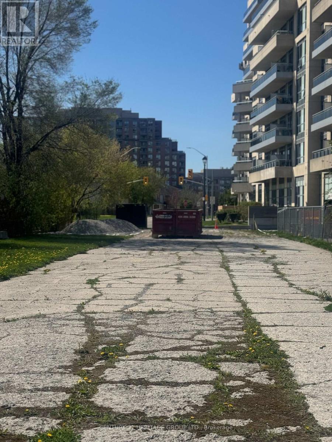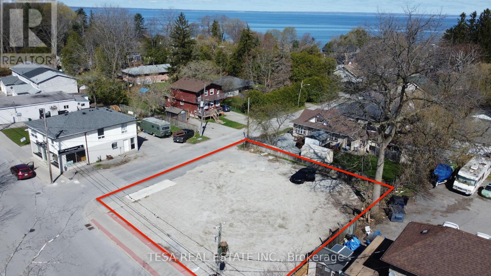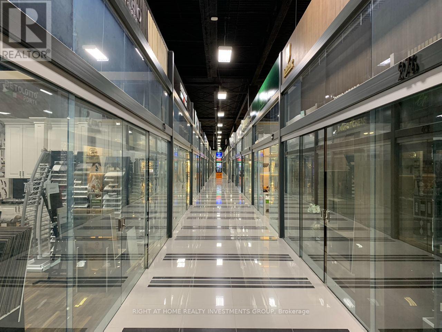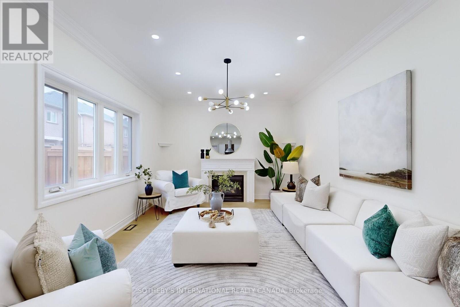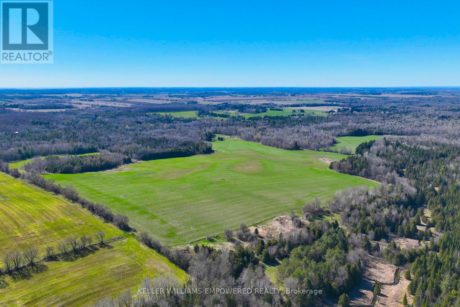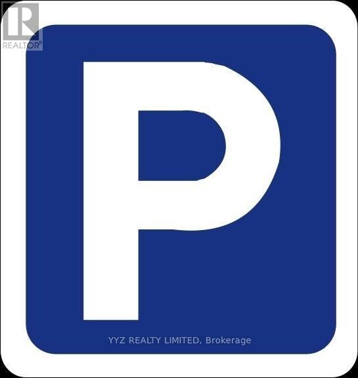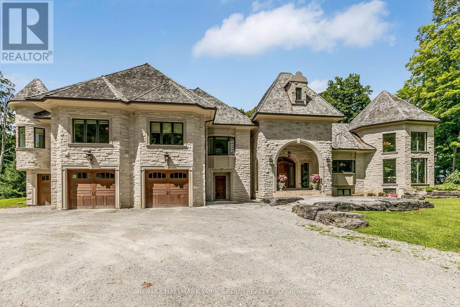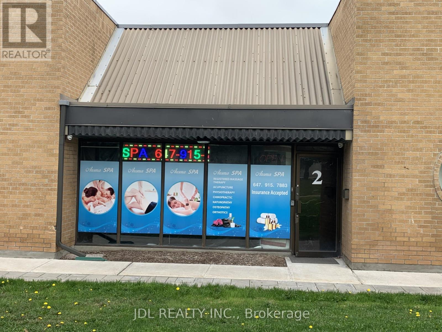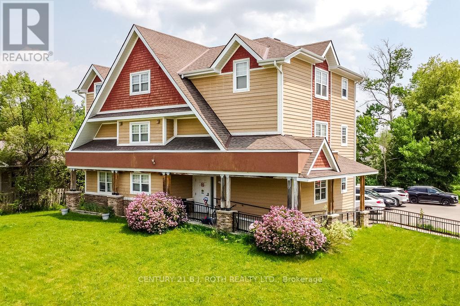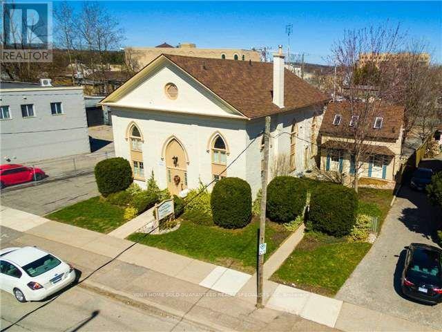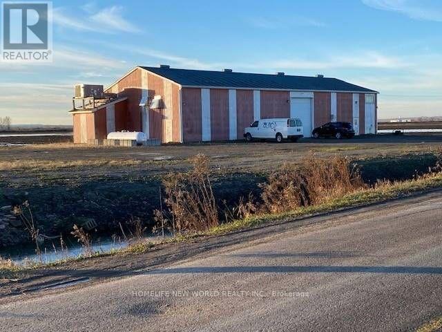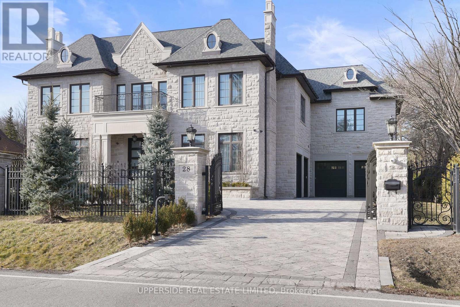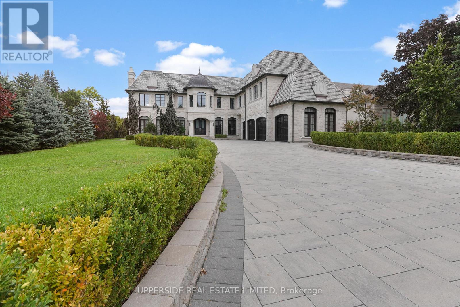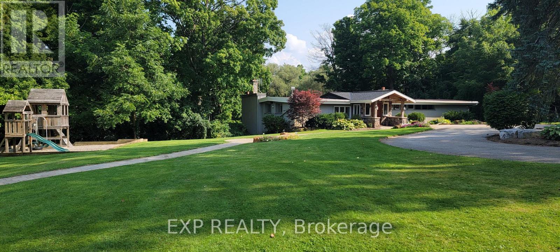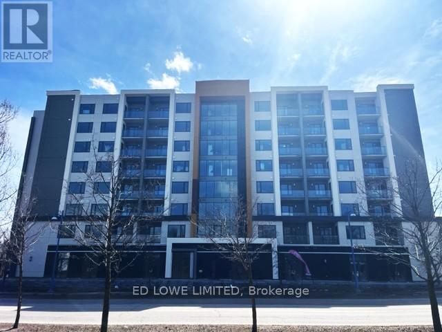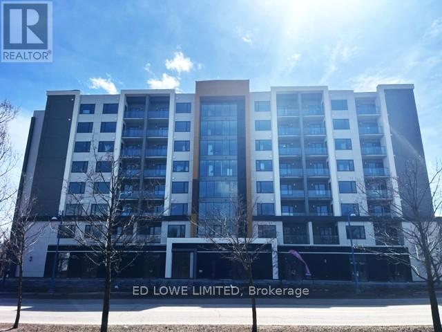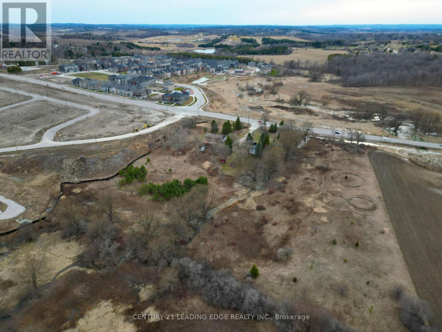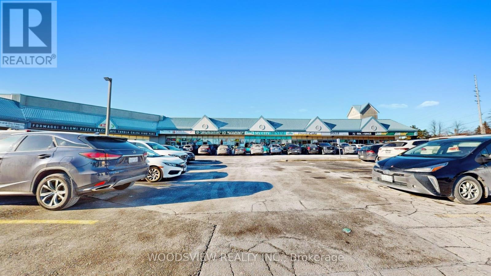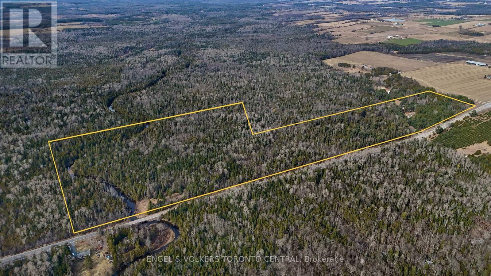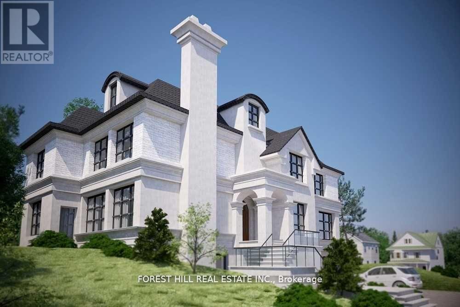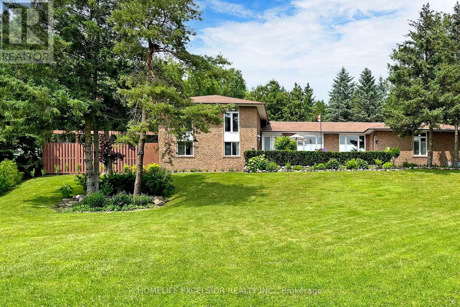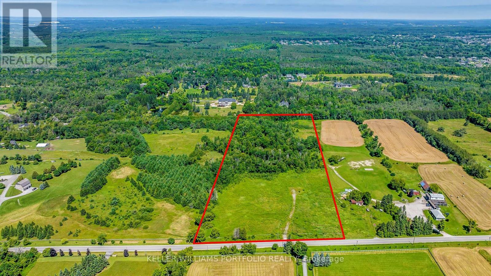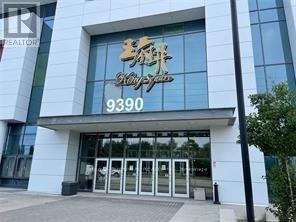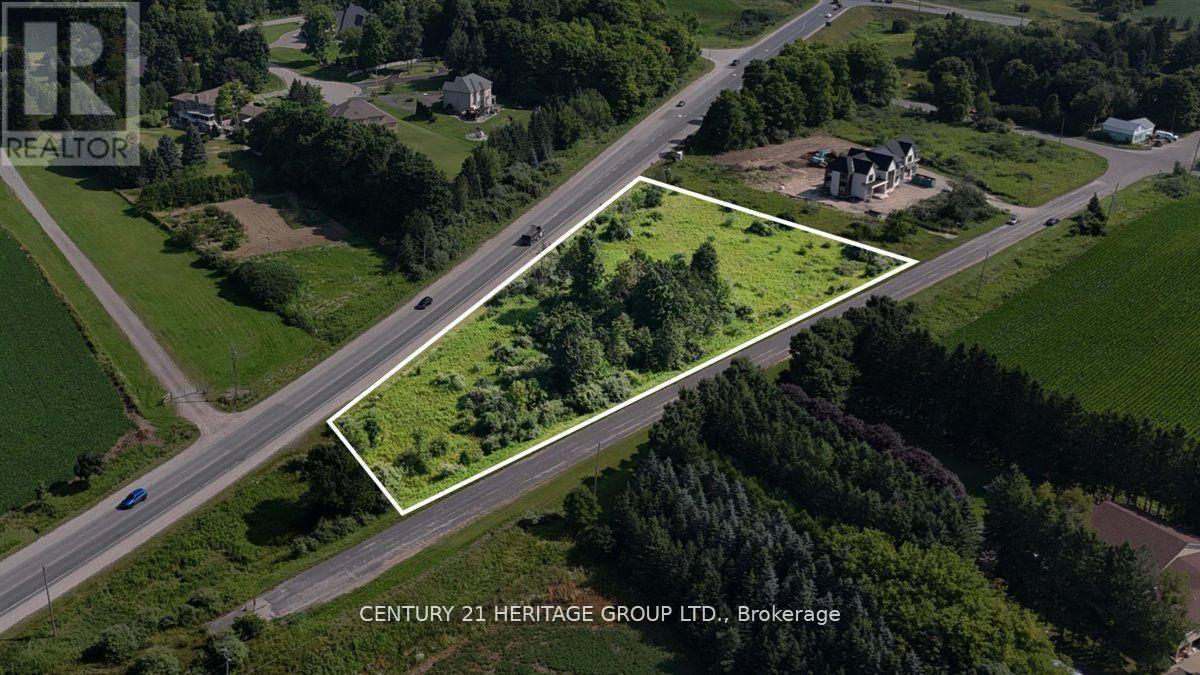16895 Mccowan Road
Whitchurch-Stouffville, Ontario
Nature Meets Luxury! Discover this absolutely stunning vacant lot in the charming hamlet of Cedar Valley, Stouffville. This beautifully 77' x 200' parcel comes with site plan approval for a 4,400 sq. ft. luxury home, perfectly positioned on a peaceful street where McCowan Road ends at Cherry Street ensuring minimal traffic and maximum privacy. Bordering the 52-acre Mitchell Tract and directly opposite 120 acres of York Region Forest, this location is a haven for nature lovers. Explore over 800 acres of connected forest with walking, cycling, and horseback riding trails, plus excellent boarding facilities nearby. Surrounded by custom-built, multi-million dollar homes, this property offers the ideal blend of tranquillity and prestige. Just minutes from Hwy 404 and easily accessible from Toronto, its a prime location for your dream home. (id:50886)
Right At Home Realty
105 - 30 New Delhi Drive
Markham, Ontario
Excellent location in center of Markham, retail shopping center for many commercial uses. commercial office, great visibility, close to hwy 407 & more. Two story unit. Upper floor Available for lease only, unit with Finished washroom and kitchen, very busy plaza, COSTCO Walmart, Canadian Tire nearby, suitable for Health Care, Personal Services, Real Estate or Mortgage Office, Travel Agency, Insurance Office, Accounting and Tax Office, Immigration Consultancy office, Tutoring, Music School, Legal Services Office, Dental Office. Electronic Shop. Cell phone Shop. Etc. Free parking for Customers. Tenant will pay Utilities. Rent plus HST. (id:50886)
Homelife Today Realty Ltd.
2115 Adullam Avenue
Innisfil, Ontario
Vacant land being sold under power of sale. As per Geowarehouse Property Description is "Townhouse block - freehold units". Property has site plan approval for 9 Freehold Towns. Listing Brokerage & Mortgagees give no representations or warranties and are selling "AS IS". Buyer to do their own due diligence (id:50886)
RE/MAX Premier Inc.
1447 Rankin Way
Innisfil, Ontario
ATTENTION FIRST-TIME HOME BUYERS! MOTIVATED SELLER ~~~This charming freehold townhome is an incredible opportunity to step into the real estate market. Ideally located just minutes from shopping, restaurants, schools, and beautiful Lake Simcoe perfect for summer beach days! This bright and well-maintained home offers 2 spacious bedrooms in an amazing family friendly neighborhood. The kitchen overlooks the living room, which is filled with natural light thanks to a new massive oversized sliding glass door that leads to the backyard. Step outside to a fully permitted deck , a fantastic space for entertaining with no rear neighbors, offering exceptional privacy. The unfinished basement presents a blank canvas, ready for your personal touch and design ideas. The garage has a pass through door to the backyard making lawn maintenance a breeze. Don't miss out on this amazing starter home in a prime location! (id:50886)
Zolo Realty
2457 Doral Drive
Innisfil, Ontario
Prime 2-Acre Industrial Lot in Innisfils Fastest-Growing Commercial HubFully graded, graveled, fenced & gated 2 acres (unserviced) in the thriving Innisfil Industrial Parkjust off Innisfil Beach Rd and Hwy 400. Ramp upgrades and major new builds are transforming this corridor into a marquee commercial/industrial destination. Surrounded by national brands (auto OEMs, warehouses, modern industrial), the site offers top exposure, quick highway access, and serious long-term growth. ~10 min to Barrie, ~20 min to Bradford.Zoning: IBP-5 (Industrial Business Park)Uses include: outside storage, warehouse/distribution, truck terminal, manufacturing, equipment sales, farm dealer, auto body, dealership, office, restaurant, convenience store, cannabis, school/training centre, veterinary clinic, hotel/motelplus light industrial, warehousing, and contractors yards.Why this site: highway visibility, modern neighbours, booming demand, and scarce premium industrial land in a blue-chip park. (id:50886)
RE/MAX West Realty Inc.
0 (9420) 3rd Concession
Uxbridge, Ontario
A rare opportunity to own 15 scenic acres with a creek just minutes from Uxbridge. This private building lot features a beautiful creek running through the property, offering a peaceful natural setting for your dream home or country retreat. Enjoy a mix of open space and mature trees, ideal for a custom build with room to roam. Conveniently located close to town amenities with easy access to the GTA, this property blends rural charm with modern convenience. (id:50886)
RE/MAX All-Stars Realty Inc.
7 Cape George Trail
King, Ontario
Welcome to 7 Cape George Trail in Nobleton stunning modern residence that redefines luxury living. This exquisite 4-bedroom, 6 bath home offers a perfect blend of elegance and functionality. The main floor features a harmonious mix of tile and oak hardwood, enhanced by custom drapery and intricate plaster moldings that add a touch of refinement. The heart of the home is the beautiful kitchen, showcasing an oversized center island, high-end stainless steel appliances including a Miele fridge and dishwasher and ample storage. The quartzite countertops and backsplash create a stunning focal point, making this space perfect for both cooking and entertaining. Upstairs, you'll find four spacious bedrooms, including a luxurious primary suite complete with a private balcony and a cozy sitting area. The master bath is a spa-like retreat featuring a standalone tub, providing a serene escape. The property has a walk-out basement to the backyard that is fully finished and an entertainer's dream, offering plenty of room to host gatherings, complete with a wine cellar and custom bar for all your hosting needs. Step outside to discover a beautifully landscaped backyard, where you'll find an inviting inground pool and hot tub and a BBQ cookout area equipped with a stainless steel sink, perfect for summer barbecues and family gatherings. This property is a must-see for anyone seeking a perfect blend of luxury, comfort, style, and has tandem garage. Don't miss your chance to make this dream home yours! (id:50886)
Vanguard Realty Brokerage Corp.
8 Macleod Estate Court
Richmond Hill, Ontario
Exceptional living on just over a 1/2 acre lot backing onto Protected Phillips Lake, in the center of York Region! Enjoy Muskoka views every day of the week from Richmond Hill! Gorgeous four-season scenic views of the lake. Enjoy spacious principal rooms with built-in speakers and flooded with natural light. Dream kitchen features valence lighting, centre island accented with pendant lights above and room for 4 stools with soapstone countertops overlooking the family room and sunroom with floor-to-ceiling stone gas fireplace, reclaimed vintage wood mantle and unparalleled lake views. Amazing Primary bedroom features soaring Cathedral ceilings, gas fireplace with granite surround, spa-like ensuite with vaulted ceiling, brick feature wall, reclaimed barn beam built vanity and two walk-in closets. Primary bedroom laundry area and second floor main laundry room. Lower level boasts a recreation room with pool light feature, additional bedroom and bathroom. Observation deck in rear grounds overlooking Phillips Lake. Table space for games on the grounds. Fantastic 3-car heated garage for working on your special horse power projects. Walking distance to Yonge Street. Excellent schools nearby including St. Andrew's College and St. Anne's School, Holy Trinity and Country Day School. Just 5 minutes to fine dining and shops offered in Richmond Hill and Aurora. (id:50886)
Keller Williams Empowered Realty
Pin 031092447
Richmond Hill, Ontario
PIN Code: 031092447. Location: Richmond Hill (Yonge & 16th Avenue)Explore this prime commercial land opportunity situated at the north east corner of Yonge Street and 16th Avenue, just north East of the Beverly Hills condominiums. This property has excellent visibility and accessibility, fronting on the 16th Avenue service road. Property Highlights: Site Area: 8,525.01 sqft .Zoning: CommercialThis is an incredible chance to design and build your own commercial building or store in a vibrant and growing community. Take advantage of this unique opportunity to establish your business in a prime location. (id:50886)
Century 21 Heritage Group Ltd.
123 High Street
Georgina, Ontario
Unmissable Development Opportunity in Georgina!Vacant Land for Sale or Lease Seize the chance to develop a prime piece of land in Georgina, a rapidly growing town with immense potential. The seller is open to building commercial or residential properties, offering flexibility for the right buyer. Alternatively, they can build to suit your specific needs. Rare opportunity with access from front and rear of lot. Key Highlights:- Prime Location: Situated on a main road, with easy access to Highway 404, connecting you to the GTA in under an hour.- Residential Growth: Part of a thriving area with multiple communities under development nearby.- Lakefront Living: Minutes away from Lake Simcoe, Sibbald Point, Jackson Point, and other popular tourist attractions.- Amenities Galore: Close proximity to golf courses, country clubs, and all essential amenities.This is a rare opportunity to capitalize on Georgina's growth potential. Don't miss out!Would you like any further adjustments or specific guidance on marketing this property? (id:50886)
Century 21 Regal Realty Inc.
14 Love Court
Richmond Hill, Ontario
Welcome to this elegant executive home in the prestigious Bayview Hill community, offering refined living with over 3,491 sq. ft. of above-grade space. The double door entry leads into an impressive large foyer, setting the tone for upscale living. The main floor showcases hardwood flooring and pot lights throughout, enhancing the bright and open feel. The heart of the home is the chef-inspired kitchen, featuring an extended quartz countertop, top-of-the-line appliances, and abundant cabinetry perfect for everyday cooking and entertaining. The spacious family room includes a cozy gas fireplace, ideal for relaxing or hosting guests. Upstairs, you'll find 4 spacious bedrooms, each with its own private ensuite bathroom, offering both comfort and privacy for every member of the family. A dedicated laundry room on the second floor adds functionality and everyday convenience. A skylight above fills the upper level with natural light, creating a warm and welcoming ambiance. The third-floor loft is a standout feature, offering a 4-piece bathroom, balcony, and a versatile open-concept recreation space that can be used as a games room, secondary living area, or home office. This property is located in a top-ranking school zone (Bayview Hill ES & Bayview SS - IB Program) and is just minutes from grocery stores, LCBO, parks, community centres, and Highways 404 & 407.Dont miss your chance to own this rare gem in one of Richmond Hills most sought-after neighbourhoods. (id:50886)
Homelife Landmark Realty Inc.
91 Crawford Street
Markham, Ontario
Welcome To This Immaculately Well-Maintained Detached Home In The Highly Sought-After Berczy Community! Nestled On A Quiet Family-Friendly Street, This Stunning Property Offers 4 Bedrooms, 4 Bathrooms, And A Perfect Blend Of Comfort, Style, And Convenience. This Home Features Hardwood Floors On Both The Main And Second Floors, Creating A Warm And Elegant Ambiance. The Upgraded Kitchen Is A Chefs Delight, Boasting A Quartz Countertop, Spacious Central Island, And A Stylish Ceramic Backsplash. The Main Floor Shines With Smooth Ceilings And Elegant Pot Lights, While Direct Garage Access Adds To The Convenience.The Exterior Impresses With A Cement Interlocking Front Yard And Professionally Interlocked Side And Backyard, Perfect For Outdoor Enjoyment. With Parking For 3 Cars Plus A 2-Car Garage, Theres Ample Space For The Whole Family.Ideally Located Within Walking Distance To Top-Ranked Schools (Castlemore Public School), And Just Minutes From Markville Mall, Supermarkets, Restaurants, Banks, Public Transit, GO Station, And All Amenities. A Rare Opportunity To Own A Move-In Ready Home In One Of Markham's Most Prestigious Communities A Must-See! (id:50886)
Anjia Realty
924 Lake Drive E
Georgina, Ontario
Attention Entrepreneurs And Businesses! An Incredible Opportunity To Lease Vacant Land On A Main Street With Commercial Zoning Has Just Become Available! This Prime Location Offers A Variety Of Permitted Uses To Suit Your Needs. Some Uses Include A Pop-Up Restaurant And Food Services, Food Trucks, Parking, Financial, Office, Medical, Garden Center, Vehicle Sales, Car Dealership, Retail, School And Education, Theater, Entertainment, Dry Cleaning, And More. Ask For The Zoning Bylaw For A Full List Of Permitted Uses. Surrounded By Other Retail Shops With Lots Of Local And Tourist's Foot Traffic. Lease For Short-Term Or Long-Term! Minutes Walk To Lake Simcoe And To Jackson's Point Harbour. (id:50886)
Tesa Real Estate Inc.
253 - 7250 Keele Street
Vaughan, Ontario
ATTENTION INVESTORS: OPPORTUNITY TO PURCHASE AN ALREADY CASH FLOWING UNIT WITH A LONG-TERM TENANT IN PLACE. UNIT IS LOCATED WITHIN THE ECOSYSTEM OF BUILDING, IMPROVEMENT AND SERVICES AT "IMPROVE" - CANADA'S LARGEST BUILDING AND DEVELOPMENT CENTRE. THE UNIT IS BEING SOLD WITH AN ASSIGNABLE TENANCY AGREEMENT IN PLACE UNTIL APRIL 2030. THE UNIT IS GENERATING CASHFLOW AFTER T.M.I. (ASK FOR DETAILS) (id:50886)
Right At Home Realty Investments Group
Pt Lot 22 2nd Concession
Georgina, Ontario
Excellent opportunity to own a private 81.85 acres of treed land minutes from the Town of Udora. Property Is located on an unopened road and boarders the York Regional Forest. Great recreational property, perfect for the nature lover or outdoor enthusiast. Close commute to the GTA and easy access to Hwy 404. Buyer to do own due diligence in regards to any improvements looking to made to the property. Do not walk property without booking showing first. Property access is located at the end of Rosslyn Drive between Concession Rd 9 and 10 on the west side of Lake Ridge Rd. (id:50886)
RE/MAX All-Stars Realty Inc.
46 Forecastle Road
Vaughan, Ontario
Welcome to discover epitome of modern living in prestigious Patterson. Over $250k recent upgrades top to bottom. Meticulous designs curates unparalleled luxury and comfort, with an array of top-tier enhancements and lavish finishes. Notable 2024 and 2025 refinements include baths, floorings, stairs, lightings, appliances and a generous list. Expansive floor plan boasts appx 3,005 SF above grade, plus extra-large lower level with private apartments. Ground & second floor spans 5+1 bedrooms & 4 renovated washrooms. Two primary bedrooms adobe abundant space, gorgeous views, walk-in closet & opulent ensuites. Main Kitchen new stainless steel appliances incl sleek 4-door refrigerator, 5-burner range & dishwasher. Double over-counter windows & vast walk-out embrace ample natural lights. Breakfast area comfortably sits six, while formal dining is decorated gracefully for larger gatherings. Enormous family room features exceptionally wide windows. Front office strategically appointed away for productive & mindful wellness quad. Elegantly arched picturesque windows enhance home character & curb appeal. Spa-like baths highlight waterfall stone counters, raw grey tiles, high gloss cabinetry, LED mirrors, chic lighting, tailored vents, matte black faucets, glass showers and freestand geometric bathtub. High-end engineered hardwood throughout. Sophisticated architectural design utilizes state-of-the-art curved stairs with spacious landing, European oak & contemporary wrought iron railings. Capacious main laundry offers new front-load washer & dryer and access for garage & bsmt. Renovated bsmt spans 3 bedrooms, 2 full baths, secondary kitchen & laundry. Premium laminate. New s/s refrigerator, cooktop & exhaust fan. Additional new washer & dryer await installation. Lennox AC 2023. No sidewalk. Tree-lined enclave for family-friendly ambiance. Experience an extraordinary sanctuary adores a perfect blend of elevated living, serene surroundings and a wealth of metropolitan amenities. (id:50886)
Sotheby's International Realty Canada
7489 Concession Road 2
Uxbridge, Ontario
An exceptional opportunity to build your dream lifestyle. This land is approximately 230 Acres, including 7650 Third Concession. Approx. 60% of this land is workable farm land, and rented to local farmers on an annual basis. Endless possibilities await in this picturesque Stouffville/Mount Albert area. There are several ponds upon the entry to this property, offering you instant serenity and privacy. This mature treed land has many amenities nearby: various golf clubs such as Mill Run, Goodwood, and Ballantrae are less than a ten minute drive away; Eldred King Woodlands-Stouffville Hiking, and Porritt Tract York Region National Forest less than a fifteen minute drive; and a fifteen minute drive from various Public, Catholic, French immersion, and Montessori school choices. There are plenty of farms around to purchase various produce like fresh fruit, fresh vegetables, local dairy, honey, and more! Close access to HWY 7, and a short drive to Lake Simcoe! (id:50886)
Keller Williams Empowered Realty
Level A-#1 - 850 Steeles Avenue W
Vaughan, Ontario
Parking can be purchased by resident in the same complex. Located in tower, level A -#1, the best opportunity to own extra parking (id:50886)
Yyz Realty Limited
5735 Concession Rd 6
Adjala-Tosorontio, Ontario
Two custom homes situated on this exceptional 118 acre property that is currently operating as a bison and Texas Longhorn cattle farm, located just minutes from the thriving town of Alliston. The main residence features a spacious eat-in kitchen with a walkout to a beautifully landscaped yard and pool. The ground level offers a family room, living room, office, and a primary bedroom, while the upper level boasts five generously sized bedrooms and a spa-like bathroom. The walkout lower level includes a large recreation room, kitchenette, and an additional bathroom. A second residence with a walkout bungalow built in 1998, provides two bedrooms on the main floor and three more on the lower level, making it ideal for multigenerational living. This impressive working farm is equipped with extensive infrastructure, including an 800-amp electrical service and a 10kW microFIT solar panel system that generates approximately $10,000 annually. There are six expansive grazing sheds, each measuring 32ft by 360ft, along with a 130ft by 50ft shop that features approximately 40 percent cold storage, which is attached to a 50ft by 80ft building offering roughly 90 percent cold storage. The beautiful bank barn includes two upper levels, thoughtfully designed for retail use and has potential living quarters, with the lower level set up for horses. Additional facilities include a 40ft by 100ft coverall building and several single-stall run-in sheds. Approximately 80 acres are workable, with a portion currently dedicated to pasture. (id:50886)
Coldwell Banker Ronan Realty
1865 Davis Drive W
King, Ontario
Welcome to 1865 Davis Drive a magnificent country estate nestled on 20 acres of pristine, forested land. This exceptional property offers the ultimate in privacy and tranquility, featuring a serene spring-fed pond, lush greenery, and an elegant stone exterior. Inside, the home boasts a chef-inspired gourmet kitchen, soaring vaulted ceilings, and floor-to-ceiling windows that fill the space with natural light and capture breathtaking views of the surrounding landscape. Warmth and luxury radiate throughout with multiple fireplaces, six spacious bedroom suites, and eight well-appointed bathrooms ideal for accommodating large families or overnight guests in comfort. Step outside to enjoy a resort-style outdoor pool, perfect for summer entertaining. A separate coach house, complete with its own private pool, adds versatility and charm ideal for guests, extended family, or a private retreat. This rare offering seamlessly blends the serenity of rural living with modern amenities in a truly unforgettable setting. (id:50886)
RE/MAX Hallmark York Group Realty Ltd.
2 - 95 West Beaver Creek Road
Richmond Hill, Ontario
Highly Sought-After Office Unit In Beaver Creek Business Park At The Corner Of West Beaver Creek Road And West Wilmot St, Direct Exposure On To West Beaver Creek Road. Well Balanced Layout, Reception Area, 5 Private Rooms, 4 Showers, Laundry Room, Washrooms, Main Floor 1,076 Sq.Ft. Mezzanine 400 Sq.Ft. Low Condo Fee $298.81/M. Ideal Professional, Medical Clinic, Spa, Lawyer, Accounting Offices, Retail Showroom, Design Studio,Education Centre, Service. Unit currently tenanted for spa business, DO NOT GO DIRECTLY. (id:50886)
Jdl Realty Inc.
192 Mill Street
Essa, Ontario
This ICF Construction 6 Plex Is Simply Stunning And Built Only 11 Years Ago making this a rare find! Units Are Separately Metered For Hydro/ Gas Plus 2 Units Are Designed For Wheelchair Accessibility! This Shows As Impressive Inside As It Does Out. Situated in the growing community Of Angus - Home Of Canadian Forces Training Centre (CFB Borden). Across From Mcdonalds, Shoppers Drug Mart, Sobey's, Lcbo and just 15 Minutes West Of Barrie And 20 Minutes North To Wasaga Beach.Situated On The Main Road Across From Popular Strip Mall On A Lot That Is .38 Acres. Simply No Improvements Can Be Made To This! **EXTRAS** lot measurements 82.59 ft x 158.60 ft x 99.81 ft x 167.28 ft (id:50886)
Century 21 B.j. Roth Realty Ltd.
16-18 Mosley Street
Aurora, Ontario
Exceptional Investment Opportunity in the Heart of Aurora!Just steps from THE Aurora Town Square and all essential amenities, this rarely offered property is a true gem. Currently tenanted with Triple-A tenants delivering strong and stable income, the property features: Two 1-bedroom apartments, One 2-bedroom accessory residential dwelling and a Commercial space currently leased to a thriving daycare!A perfect blend of residential and commercial use, this high-demand location ensures continued growth and appeal. Whether you're looking to expand your portfolio or secure a reliable income stream, this is a must-see opportunity! (id:50886)
Your Home Sold Guaranteed Realty Specialists Inc
139 Thornridge Drive
Vaughan, Ontario
OPPORTUNITY KNOCKS - POWER OF SALE. PRIME DEVELOPMENT LAND TO BUILD YOUR DREAM HOME. LIVE AMONGST THE FINEST HOMES IN THORNHILL, WHILE ENJOYING THE PRIVACY OF ACREAGE. THIS WILL NOT LAST LONG AT THIS PRICE. POTENTIAL FOR SEVERANCE WITH PROPER STUDIES COMPLETED. (id:50886)
Get Sold Realty Inc.
26692 Kennedy Road
Georgina, Ontario
Build Your Dream Estate Moments From Lake Simcoe! An Exceptional Opportunity To Design And Build Your Custom Country Home On This Spectacular 25-Acre Private Parcel, Perfectly Located Just 1 Km From Willow Beach And 5 Km To Jackson's Point And The Briars Resort! The Property Offers 1.35 Acres Of Cleared, Ready-To-Build Land, Complete With A Gravel Driveway And 117-Meter Private Entrance Road From Kennedy Road. Fully Rezoned And Development-Ready, The Seller Has Completed All Key Investigations, Reports, And Site Preparations To Provide The Buyer With A Clear Path To Building Permit Approval Through The Town Of Georgina. Plans Permit The Construction Of A 5,300+ Sq Ft Custom Home With A Legally-Zoned Accessory Unit. The Site Already Features: Installed Driveway And Roadway Culvert sweeping Tile Beds For Optimal Drainage underground Conduit For Hydro Service 100 Amp Temporary Hydro Service (Upgradeable To 220 Amp)Staked Septic Bed Location With Approved Grading Plans just 15 Minutes North Of Highway 404 (Ravenshoe Road Exit), You'll Enjoy The Perfect Blend Of Privacy, Natural Beauty, And Accessibility. Minutes To The Shores Of Lake Simcoe, Renowned Marinas, Golf Courses, Fine Dining, And Charming Towns Of Keswick, Jackson's Point, And Sutton. This Is A Rare Chance To Create Your Bespoke Country Retreat Where Luxury Meets Nature! See Attachments For Full Zoning Details, Reports, And Site Schematics. (id:50886)
Exp Realty
26692 Kennedy Road
Georgina, Ontario
Build Your Dream Country Estate Home Moments From Lake Simcoe On This Spectacular 25-Acre Private Parcel, Plans Permit The Construction Of A 5,300+ Sq Ft Custom Home With A Legally-Zoned Accessory Unit And Accessory Building. Perfectly Located Just 1 Km From Willow Beach And 5 Km To Jackson's Point And The Briars Resort! The Property Offers 1.35 Acres Of Cleared, Ready-To-Build Land, Complete With A Gravel Driveway And 117-Meter Private Entrance Road From Kennedy Road. Fully REZONED And Development-Ready, The Seller Has Completed All Key Investigations, Reports, And Site Preparations To Provide The Buyer With A Clear Path To Building Permit Approval Through The Town Of Georgina. Plans Permit The Construction Of A 5,300+ Sq Ft Custom Home With A Legally-Zoned Accessory Unit. Build Your Dream Estate Moments From Lake Simcoe! (id:50886)
Exp Realty
2 Upper - 360 Enford Road
Richmond Hill, Ontario
Great Location for small Business/office space. (id:50886)
Coldwell Banker The Real Estate Centre
10 Rouge Valley Drive
Markham, Ontario
Rarely Offered Opportunity To Purchase One Underground Parking Spot @ P1 With 2 Large/Premium Lockers @ 2/F. For Purchase By Owners Of York Condos (8, 10 & 18 Rouge Valley Dr.) Only. Easily Access to All 3 Buildings From P1. (id:50886)
Real Broker Ontario Ltd.
571 Ravenshoe Road
East Gwillimbury, Ontario
Don't miss this opportunity to own a highly productive vegetable farm! here are six compelling reasons to make this farm yours: 1. prime location- just minutes from highway 404, making transportation and delivery quick and convenient. 2. Fertile black soil-Exceptionally rich soil ideal for growing a wide variety of crops. 3. fully usable land-The land is flat and 100% usable, maximizing your planting area. 4 Reliable irrigation-Access to lake water ensures consistent irrigation for your crops. 5. Large heated Warehouse-A 40x100' propane-heated warehouse provides ample storage and workspace.6. Comfortable living Quarters-On-site living space includes two bedrooms, two washrooms, and a full kitchen. (id:50886)
Homelife New World Realty Inc.
28 Thornridge Drive
Vaughan, Ontario
Step into the essence of upscale living with this stunning stone estate, located on the serene Thornridge Drive in the heart of Thornhill. Occupying a sprawling 100 X 180 ft lot, the property is a testament to thoughtful landscaping and natural beauty. Inside, the home is a masterpiece of design and functionality, equipped with features that enhance everyday living. The convenience of an in-house elevator and the comfort of radiant heated floors during the cooler months are just the beginning. The kitchen is a chefs dream, designed for both family life and hosting grand events, complete with a welcoming breakfast nook and spacious pantry. This distinguished stone mansion is more than a home; it's a blend of luxury, comfort, and style, crafted for those who seek an unparalleled living experience. (id:50886)
Upperside Real Estate Limited
29 Riverside Boulevard W
Vaughan, Ontario
Experience The Pinnacle Of Luxury Living In This Extraordinary Stone Mansion, Nestled On The Coveted 'Riverside Boulevard' In The Heart Of Thornhill. This Prestigious Estate Is Set On An Expansive 104 X 367 Ft Lot, Meticulously Manicured And Adorned With Lush Foliage. Step Inside To Discover A World Of Opulence, Where Convenience Meets Grandeur. Your Personal Elevator Provides Easy Access To All Levels Of The Home, While Radiant Heated Floors Ensure Your Comfort During Colder Months. The Gourmet Kitchen, Inspired By Professional Chefs, Is Equipped With Everything You Need For Daily Family Living And Grand Scale Entertaining. It Boasts An Inviting Breakfast Area And A Spacious Pantry, Ideal For Those With A Passion For Cooking And Entertaining. This Exceptional Stone Mansion Offers A Unique Blend Of Luxury, Comfort, And Sophistication That Is Truly Unparalleled. It Is Not Just A Home, But A Lifestyle Statement. (id:50886)
Upperside Real Estate Limited
6165 19th Avenue
Markham, Ontario
Welcome to 6165 19th Ave., Markham a truly unique country estate offering the best of both worlds: ultimate privacy and serene natural surroundings, all within minutes to modern conveniences. This warm and inviting 4-bedroom, 4-bathroom bungalow inspired by Frank Lloyd Wrights signature style is thoughtfully integrated into the landscape. Floor-to-ceiling windows along the back of the home flood the interior with natural light and provide breathtaking views of the wooded rolling lot and creek. The recently updated kitchen features poured-in-place concrete countertops and rich wood cabinetry. A built-in wall oven and a spacious walk-in pantry make it both beautiful and functional. And the kitchen boasts stunning views of the property including wildlife such as deer, foxes, turkeys, and a great heron. The great room is a showstopper, with soaring 20+ ft ceilings, exposed wooden beams and a natural granite stone wood-burning fireplace perfect for family gatherings or quiet romantic evenings in. The primary suite is a tranquil retreat, complete with a steam feature and jetted soaking tub in the ensuite and a wood burning fireplace. The home is fully wired with CAT-5 making it ideal for modern living. With two wood-burning fireplaces and an additional gas fireplace, warmth and comfort are never far away. Outside, the detached three-car garage with workshop and loft is a dream for hobbyists or those seeking extra space. With utilities already in place, the loft offers untapped potential and can be transformed into a games room, home office, or garden suite. The oversized patio and deck are perfect for entertaining including summer nights around the built-in gas firepit. Natural gas service, a rare feature for a country property, adds value and efficiency. Whether you're seeking a forever family home or a weekend escape, this one-of-a-kind property delivers charm, character, and lifestyle. Dont miss your chance to own this exceptional gem in Markham's countryside. (id:50886)
Exp Realty
B - 1015 Innisfil Beach Road
Innisfil, Ontario
7 commercial/retail units ranging from 503-1,057 sf ft in high demand commercial area on the ground floor of The Alcona, Innisfil's brand new premier 101 suite rental apartment building. Great location, fronting directly onto high traffic Innisfil Beach Road in downtown Alcona. Ideal for retail, professional services, dental or medical, bakery, coffee shop, no exhaust hood capabilities, take out, offices and more. Glass double door entrance with transom. Clear Height up to 12'8" to underside of deck. 14 designated Commercial use surface parking spaces at front of building, 9 parallel parking spaces on Innisfil Beach Road, plus another 9 spaces to the direct east and west of Innisfil Beach Road. Access from St. Paul Road and Edgar Street. Excellent proximity to Hwy 400, schools, library, beach, parks, trails and Lake Simcoe. Disability closers, plumbing, municipal water, energy efficient electric HVAC all roughed in. Tenant pays utilities. Possibly combined with Unit C for 2108 s.f. (id:50886)
Ed Lowe Limited
F - 1015 Innisfil Beach Road
Innisfil, Ontario
7 commercial/retail units ranging from 503-1,057 sf ft in high demand commercial area on the ground floor of The Alcona, Innisfil's brand new premier 101 suite rental apartment building. Great location, fronting directly onto high traffic Innisfil Beach Road in downtown Alcona. Ideal for retail, professional services, dental or medical, bakery, coffee shop, no exhaust hood capabilities, take out, offices and more. Glass double door entrance with transom. Clear Height up to 12'8" to underside of deck. 14 designated Commercial use surface parking spaces at front of building, 9 parallel parking spaces on Innisfil Beach Road, plus another 9 spaces to the direct east and west of Innisfil Beach Road. Access from St. Paul Road and Edgar Street. Excellent proximity to Hwy 400, schools, library, beach, parks, trails and Lake Simcoe. Disability closers, plumbing, municipal water, energy efficient electric HVAC all roughed in. Tenant pays utilities. Units FG can possibly be connected. (id:50886)
Ed Lowe Limited
261 Sunseeker Avenue
Innisfil, Ontario
Location, location, location! Exciting opportunities await in the vibrant Friday Harbour community of Innisfil. Fishbone Kitchen + Wine Bar, a prestigious restaurant renowned for its prime location, as an anchoring tenant, its delectable cuisine, & strong community ties. This venue boasts 3,100 sq.ft indoor, and 1,300 sq.ft. patio. 60 indoor & 70 outdoor seats, making it ideal for private events & refined dining. The carefully crafted decor captures the essence of nature, creating an inviting atmosphere. Whether catering to the local community or tapping into tourism, Fishbone Kitchen + Wine Bar, is set for success with the potential for a six-figure weekly income during peak months. Embrace year-round opportunities, including full-time residence, & short-term rentals. Additionally, 1,500 new units & a high-end hotel are in new developments, this establishment is strategically positioned for long-term success. Seize this unique opportunity to own a slice of this sought-after destination. Fishbone Kitchen + Wine Bar is a dream restaurant. (id:50886)
Woodsview Realty Inc.
1002 - 32 South Unionville Avenue
Markham, Ontario
Great location in the heart of Markham, close to York University, YMCA, Go Train station, T & T supermarket, Professional offices, shopping centre, schools, public transit, Hwy 7 & Hwy 407. Occupied by A tenant. Assume the tenant until lease expires. (id:50886)
Homelife Landmark Realty Inc.
3049 Simcoe County Rd 27
Bradford West Gwillimbury, Ontario
Rare opportunity to own 7.61 acres of prime land in Bond Head, low density residential area as part of Bond Head Secondary Plan. Located at 3049 Simcoe County Road 27, Bradford West Gwillimbury, this property offers approximately 558' by 727' of frontage on County Road 27. Located close to golf courses, schools, recreation centres, and places of worship. (id:50886)
Century 21 Leading Edge Realty Inc.
3049 Simcoe County Rd 27
Bradford West Gwillimbury, Ontario
Rare opportunity to own 7.61 acres of prime land in Bond Head, low density residential area as part of Bond Head Secondary Plan. Located at 3049 Simcoe County Road 27, Bradford West Gwillimbury, this property offers approximately 558' by 727' of frontage on County Road 27. Located close to golf courses, schools, recreation centres, and places of worship. (id:50886)
Century 21 Leading Edge Realty Inc.
12 - 9222 Keele Street
Vaughan, Ontario
Location & Profits!!! Recognized as one of Vaughan's top-rated businesses with a 4.7-star rating and over 250 Google reviews. Seize the opportunity to own a thriving, well-established dry cleaning and alterations business, paired with a boutique clothing shop with Inventory for additional revenue streams. This venture offers a seamless, turn-key operation for motivated buyers. Situated in a prime location with high foot traffic, anchored by popular brands like Starbucks and surrounded by complementary businesses, it enjoys a steady flow of loyal customers. With consistent month-over-month sales growth and deep roots in the community, this profitable business is a rare investment opportunity. **EXTRAS** Just Business Being Sold. List Of Chattels And Equipment To Be Provided. Low Rent, only $3,013/Month including Water, TMI & HST. (id:50886)
Woodsview Realty Inc.
32 Philips Lake Court
Richmond Hill, Ontario
Welcome to This Beautiful Spectacular Ravine Home W/Breathtaking Golfing View, Excellent Neighbourhood. 9' Ft Ceiling,Hardwood Flooring Main Floor. Gourmet Chefs Inspired Kitchen With Huge Centre Island, Granite Countertops French Style Kitchen Cabinet .S/S Fridge ,Stove ,Dishwasher ,Washer ,Dryer. Light Fixtures. A must-see home that blends nature , comfort, and a prime location -schedule your viewing today! (id:50886)
Homelife Landmark Realty Inc.
574 Zephyr Rd
Uxbridge, Ontario
Welcome to this stunning 77-acre property nestled in a natural wooded setting, offering unparalleled privacy and tranquility. This expansive parcel of land presents a rare opportunity to create your dream retreat or development project. With all necessary building permits readily available, the possibilities are endless. Whether you envision a secluded estate, a nature-inspired resort, or a sustainable community, this property provides the perfect canvas for your vision to come to life. Embrace the beauty of nature and the serenity of seclusion on this remarkable piece of land. (id:50886)
Engel & Volkers Toronto Central
73 Riverside Boulevard
Vaughan, Ontario
Attention Builders And End Users: Prime Uplands Location, Golf & Ski Hills, Transportation, Easy Access To Yonge, Hwy 407, Hwy 7 And Shopping. Total Land Area 10,210Sq. Ft. According To The New Survey Attached. New Laminate Through Out, Samsung S S. Appliances, Furnace And Air Condition 2012, Plans & Permit For Construction Of Approximately 5771 Sq. Ft. Above Grade Plus 1756 Sq. Ft. Basement Available, Ready For Construction.La Has Interest In The Property. (id:50886)
Forest Hill Real Estate Inc.
550 Mount Albert Road
East Gwillimbury, Ontario
Client RemarksEscape To Your Private Oasis! This Custom-Built 4-Side Split Home Sits On Over An Acre Of SereneNatural Landscape, Surrounded by Majestic Trees. With over $250,000 Invested in Landscaping andUpgrades, Including A Striking Boulder Wall Along The Driveway, The Residence Seamlessly BlendsTimeless Charm With Nature's Tranquility. Inside, Discover An Inviting Open-Concept Living Space With A Renovated Kitchen (2018) Boasting High-End Finishes, Frigidaire S/S Appliances, AndAmple Storage. Sunlight Floods The Rooms Through Large Windows, Offering Captivating Views FromEverywhere. A Cozy Fireplace Graces The Living Room, While the Dining Area Seamlessly ConnectsIndoor And Outdoor Living. Conveniently Located Near Amenities, This Exceptional Property OffersA Harmonious Blend of Seclusion and Accessibility. (id:50886)
Homelife Excelsior Realty Inc.
4746 Vandorf Road
Whitchurch-Stouffville, Ontario
A Rare Find Premium Lot Offers Extra W--I--D--E 475 Foot Wide Lot Frontage With Full Frontal Clearing and Rear Forest On Approximately 15 Acres. Gorgeous Lot To Build The Home of Your Dreams. Sunny Property Is Stunning With A Southern Frontage Clearing. Area Offers Many Large Estate Homes and Properties, And Many Equestrian Facilities. Approval Letters, Site Plan, Design Plan and Survey All Available. Property is Located Conveniently For Commuters Sitting Minutes to 404/ DVP 401 Highways, and 10 Minutes to Go Train Station. All This Wrapped In A Rare Exquisite Landscape Nestled On The Prestigious Vandorf Sideroad. Property Enveloped By Newer Gate and Fencing. **EXTRAS** Please Book Appointments Through Front Desk With Immediate Confirmation, Please Do Not Walk Property Without Booking Through Front Desk. (id:50886)
Keller Williams Portfolio Realty
16 - 290 Yorktech Drive
Markham, Ontario
This well-established business has been in the neighborhood for nearly 20 years, known for its high quality products and strong ties to the community. Reliable income in store and booth at TNT supermarket. Prime Location in the Heart of Markham Situated right next to First Markham Place. This Multi-Use retail Space offers high foot traffic and endless business opportunity. (id:50886)
Central World Realty
Avion Realty Inc.
22 Lincolnville Lane
Whitchurch-Stouffville, Ontario
Build Your Dream Home Here! Approved 1.396 Acre Vacant Building Lot For Sale With Plans For A Executive Home W/10Ft Ceilings On Main Fl, 9Ft On 2nd Flr. Huge 1,600Sq Ft Attached Luxury Sized 5 Car Garage With 12Ft Ceilings, square feet on plans 4756sq ft, Plus 2,686Sq Ft Walk Up Basement With 9Ft Ceilings. Over 7442 sq ft of total space in the current drawing's. Multi-Million Dollar Homes In Area, Near Hwys 404/407, Ballantree Golf,5 Mins To Lincolnville Go & Beautiful Musselman's Lake! High & Dry Lot With Gas/Hydro At Lot Line on street. Great opportunity to build your own home. You can build what ever you want, the footprint is almost 4800 sq ft, build yourself a bungalow or whatever suits your family needs. Drive by and see the street is a cul-de-sac. Many new homes in the area. This is a sale of a vacant Lot over 1.3 Acres with plans for a 2 story home. (id:50886)
Century 21 Heritage Group Ltd.




