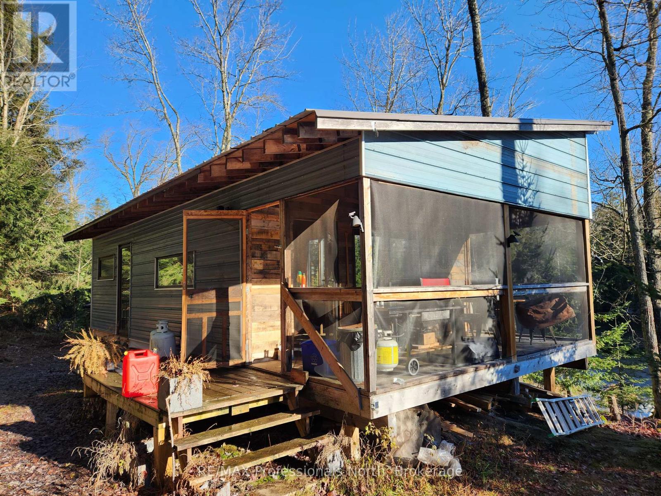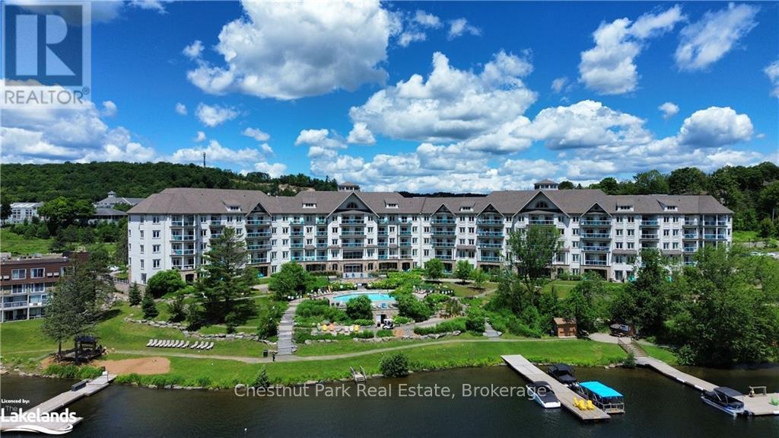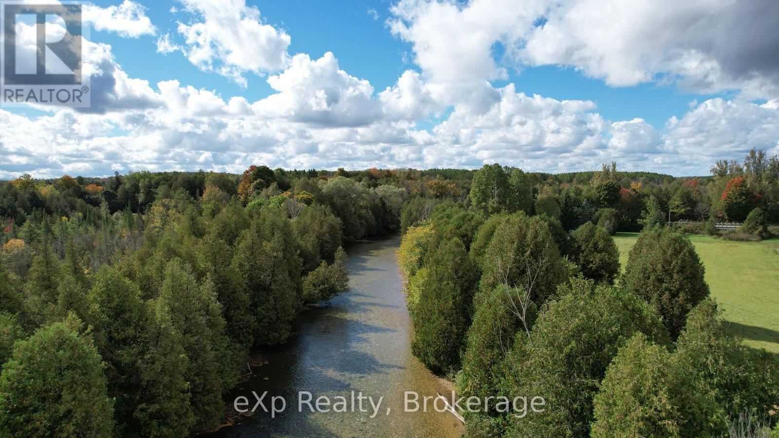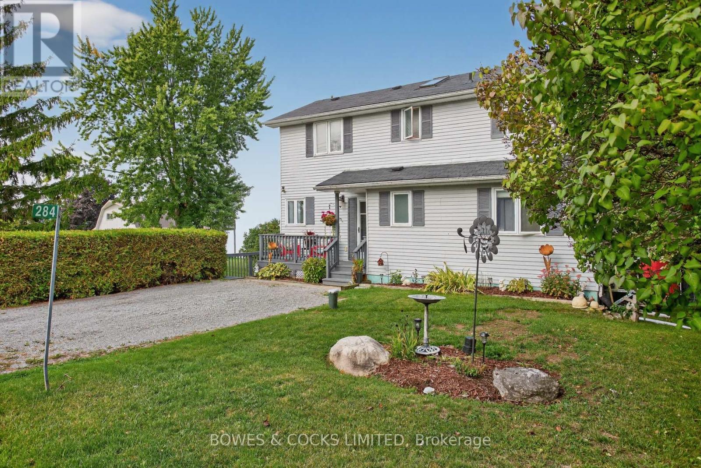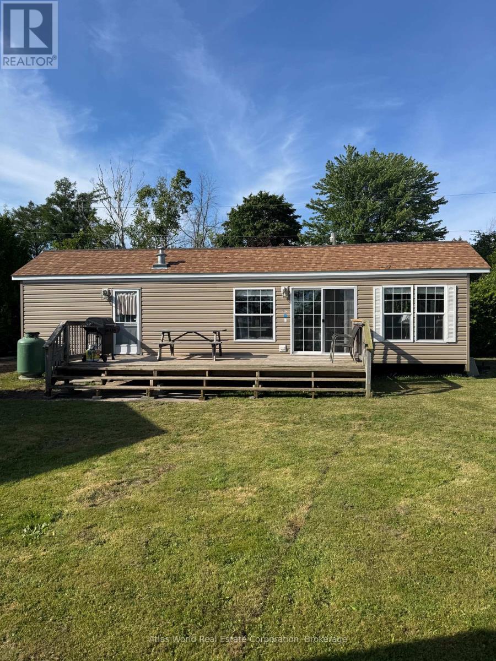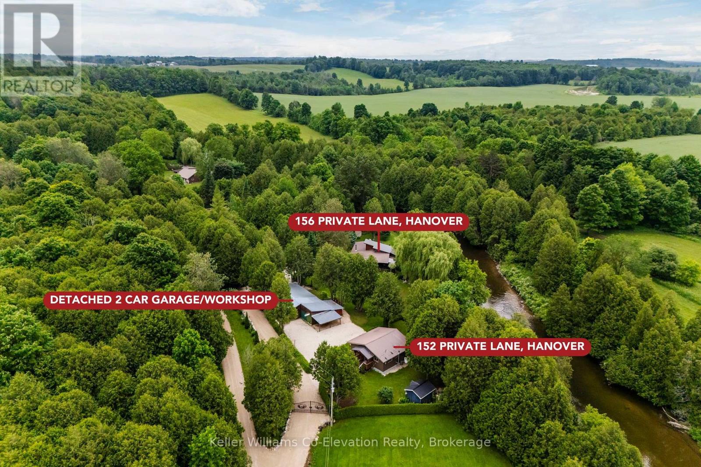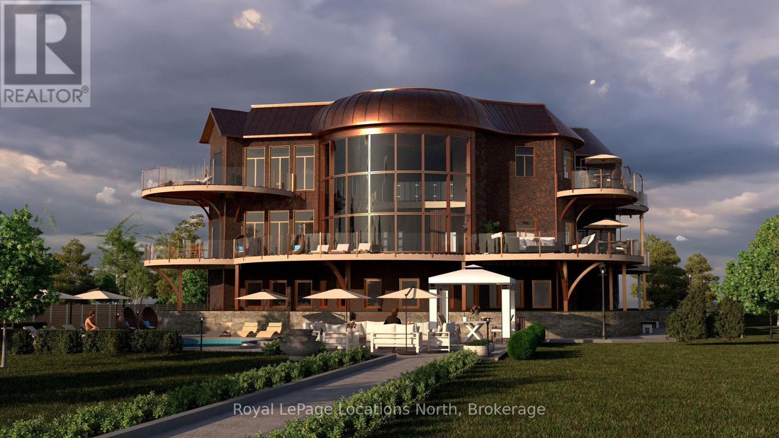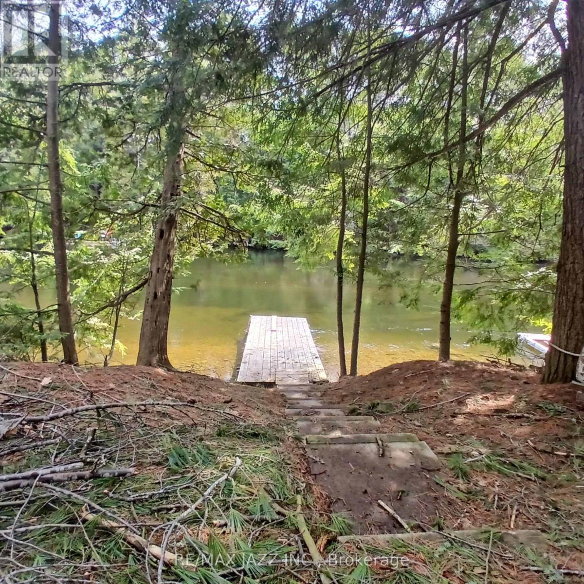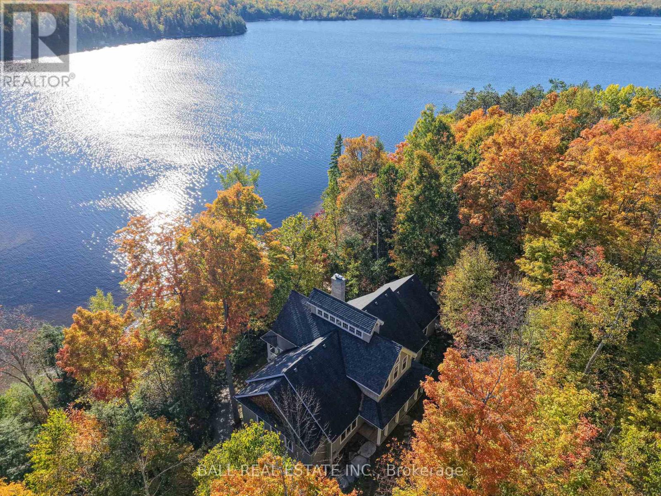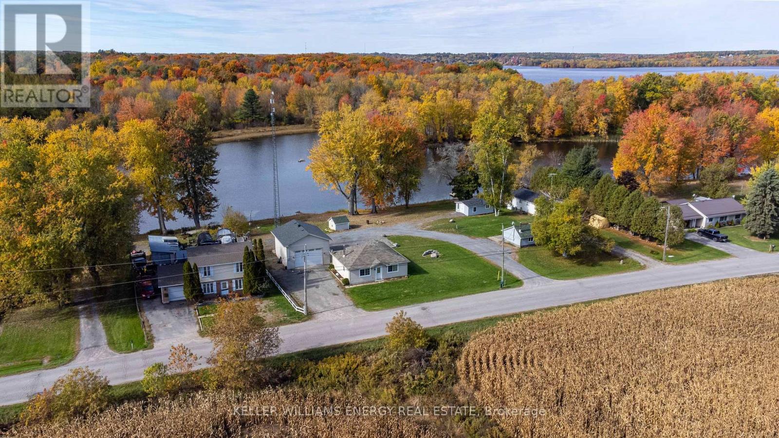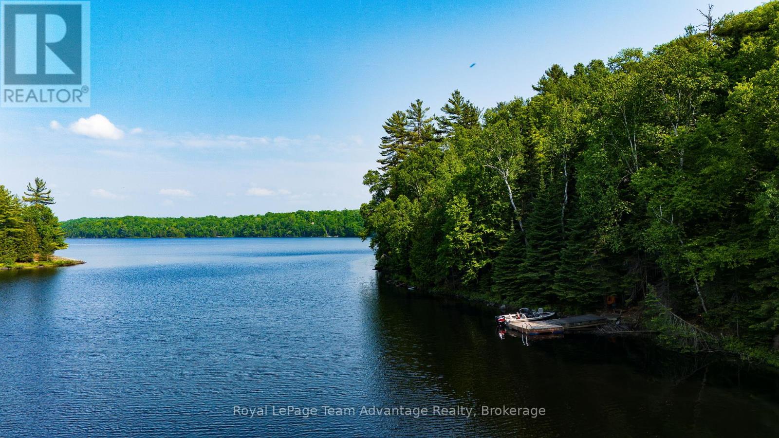Lot 32 Concession 5
Bracebridge, Ontario
If you are looking for a beautiful piece of Muskoka solitude with ponds, a running stream with waterfalls and insulated cabin overlooking a spring fed pond - you have found it! 173+ acres of trees, rock and water setwell back into the wild abutting 100 acres of crown land, situated 12 minutes from Bracebridge with access to OFSC trail to your driveway. Zoning is RU (Rural). There is an existing network of trails for ATV or hiking. This would be an ideal hunt camp or getaway into nature. There is a separate bunkie for extra guests, a shed, woodshed and even a tree fort for the kids! Wonderful neighbours who all respect each other's space and pitch in to keep the road open. The road is very easy to drive on with any vehicle and also ATV or snowmobile in winter. It's also ideal for anyone wanting to experience off-grid living. This is an opportunity to live with the wildlife and experience the animals in their own habitat. Cabin is 477 sq ft and bunkie is 90 sq ft. Please beaware that you cannot bring Hydro to this lot and that you cannot live there year-round. It is a woodland retreat only. The road is not plowed in winter. (id:50886)
RE/MAX Professionals North
330 - 25 Pen Lake Point Road
Huntsville, Ontario
Now is your chance to experience living the Muskoka life! Take advantage of the convenience of condo living at Lakeside Lodge on Peninsula Lake, in the prestigious 760-acre Deerhurst Resort. This 1-bedroom, plus den fully furnished condo, allows you to get into the Muskoka market year-round with wonderful resort amenities at your fingertips. Featuring a full kitchen, dining area, well appointed bathroom (including a locker closet in the bathroom with your own private stacked washer and dryer!), a gas fireplace for cozy fall and winter nights and exterior balcony to savour your morning coffee, you will feel right at home. Experience a carefree lifestyle with access to various amenities, including gym, laundry facilities, common spaces, outdoor pool and waterfront access to Peninsula Lake. Deerhurst Resort offers amazing outdoor amenities year around for everyone to enjoy including swimming, canoeing, hiking trails, beach volleyball, golfing, tennis and so much more. Located just outside of Huntsville, you're minutes away from trendy shops, tourist spots and restaurants. Outdoor enthusiasts will appreciate the cross-country skiing trails, golf courses on property and the close proximity to Hidden Valley Ski Club, Algonquin Provincial Park and Arrowhead Provincial Park. Perfect for first-time homebuyers, investors, or those looking to fulfill their waterfront dreams without having to worry about upkeep and maintenance. This condo is currently part of the resort rental program, allowing you to generate income when you're not using the condo. HST is applicable to the purchase price. (id:50886)
Chestnut Park Real Estate
382233 Concession 4 Ndr Road
West Grey, Ontario
Saugeen Riverfront 4 Acres of Pure Potential. This isn't just land, it's a lifestyle. Welcome to a rare 4-acre parcel with an impressive 350 feet of frontage on the Saugeen River. Whether you're dreaming of building your forever home, carving out a quiet getaway or finally claiming that anglers paradise, this one checks every box. Tucked behind mature cedars and surrounded by nature, you'll feel miles away from it all, but in reality, you're just 10 minutes to Hanover or Durham. Grab your morning coffee in town, then spend your afternoon casting a line, paddling the river, or just sitting in complete, peaceful quiet. This stretch of the Saugeen is legendary for its fishing, kayaking, and canoeing. Picture summers floating downstream, fall mornings in the mist and endless stargazing at night. | Driveways in | Hydro at the road | Zoned RUR/NE for flexible possibilities | On a public, year-round maintained road. Whether you're building, investing, or just ready to unplug, this is the piece of waterfront you've been waiting for. Copy Paste Google Map for exact location: https://maps.app.goo.gl/gjuq9dAW8hba9bQU9 (id:50886)
Exp Realty
Royal LePage Heartland Realty
284 Port Hoover Road
Kawartha Lakes, Ontario
Year round lakeside living just 15 minutes from Lindsay. This beautiful waterfront home is spacious, flooded with natural light and feels like home as soon as you walk in. Upstairs you will find two spacious bedrooms accompanied by a bathroom. The main floor hosts a double high, vaulted ceiling in the living/dining room, office/home gym, kitchen and bathroom with ample closet space. Downstairs is the real treat though. A large master bedroom with 5 piece ensuite, walk in closet and laundry, completed by another living room and a walk out to spectacular views, a fenced in area for a dog, and, best of all, lake access. enjoy swimming, paddle-boarding and so much more on Lake Scugog, part of the Trent-Severn Waterway. Recent upgrades include a new well pump this Spring, new flooring on the main floor and basement, new sliding doors (2023) and a new roof (2018) (id:50886)
Bowes & Cocks Limited
12 - 9 Tamarac Road
Northern Bruce Peninsula, Ontario
Monthly commercial short term rental; stays are 30 less a day (id:50886)
Atlas World Real Estate Corporation
156 Private Lane
West Grey, Ontario
Exceptional property with two homes and a detached garage nestled on 379 feet along the Saugeen River. A rare and wonderful opportunity to embrace the lifestyle you've always dreamed of. This immaculate, nearly one-acre private estate offers a unique chance for families to live together yet separately. From the moment you arrive, a set of stately iron gates welcomes you, offering both privacy and security. Behind them, lush green lawns, mature gardens, a variety of trees, including a selection of fruit-bearing trees create a peaceful natural setting perfect for outdoor living and family gatherings. Your days can be filled with swimming, canoeing, or kayaking, fishing, or drifting downstream on a tube in the clean fresh water with its soft sandy bottom. Whether you're hosting friends on the spacious decks or enjoying a quiet morning coffee while watching the river flow, every moment here is designed to nourish your soul. The main residence offers just under 1400 square feet of living space featuring a spacious layout, a large kitchen ideal for family meals, two comfortable bedrooms, and a generous deck for entertaining or relaxing under the stars. The second home offers nearly 700 square feet of living space with two large bedrooms, a full bathroom with a Cinderella toilet, a bright and open living area, kitchen with stone counter tops and a beautiful back porch with sweeping views of the river--an ideal retreat for guests, extended family, or even a rental opportunity. A detached garage and workshop provide ample space to store all your tools and toys, and all structures--including both homes and the shop--are finished with durable metal roofing for peace of mind and low maintenance. This is more than just a property--it's a multi-family compound, a private riverside sanctuary, and a lifestyle destination. Rarely does a place like this come available. Don't miss your chance to live the dream. (id:50886)
Keller Williams Co-Elevation Realty
794 Dorcas Bay Road
Northern Bruce Peninsula, Ontario
A Modern Icon on the Shores of Lake Huron. There are homes. And then there are landmarks. Sculpted into the shoreline of Lake Huron, this is an architectural statement - bold, elemental, and enduring. Not built to trends, but to time. Not crafted to impress - but to awe. Set on 183 feet of private, unspoiled waterfront, this 7000 square foot estate is more than a home. The exterior is a feat of precision: a hand-forged shell of Corten Steel and semi precious Brass and Copper wrap the structure like modern armor, resting on custom engineered curved ICF foundation walls and crowned by an extraordinary curved glass façade that opens the interior to the rhythm of the lake. The overengineered steel beam decking system speaks not only to strength, but permanence. Inside form follows feeling. The sweeping custom curved window wall brings Lake Huron to your feet - its changing moods captured in glass from dawn to dusk. Every room tells its own story: five luxurious bedrooms, five thoughtfully designed bathrooms, each space curated to offer complete autonomy. A geothermal climate system offers room-by-room temperature control. Voice-activated smart features anticipate your every need - right down to the warmth of the water in your shower. There is no wasted space and no overlooked detail. Tucked seamlessly into the design, a spacious double car garage offers both convenience and discretion. Arrive by water, welcomed by your private shoreline or journey in along Highway 6. Partially constructed & to be completed by the Seller (6-8 mths to complete). The final brushstrokes are yours to choose - a rare chance to imprint your own taste on a canvas already defined by excellence. Every angle and every element is purposeful. Its a symphony of material and method, created for those who see architecture not just as shelter, but as expression. This is not luxury for show. Its luxury that lasts. Built to inspire. Built to endure. Built to be remembered. Welcome to the Edge of Forever. (id:50886)
Royal LePage Locations North
0 Concession 3 Road
Minden Hills, Ontario
Direct Waterfront Lot with a Dock. Amazing Opportunity to Build a Northern Getaway on Over 1.32 Acres Of Vacant Land With Waterfront On Gull River. This Great Piece of the Rugged Haliburton Highlands is Perfect for Adventurous People Looking for the Ultimate in Privacy. Great Natural Shoreline with Dock Already in Place. Great Swimming. Access is Along a Very Rugged Township Road Allowance. Many Lakes In The Area. Easily upgraded. Excellent Mix of Mixed Bush, Hardwood and Soft Wood. Access To Property Is Along A Seasonal Road. PROPERTY POTENTIAL FOR YEAR ROUND HOME , RETREAT OR EXCELLENT HUNTING CAMP. Winter Activities May Include Snowshoeing, Ice Fishing and Snowmobiling on Nearby OFSC trails. Check Minden Hills Township for Building Possibilities. 15 mins to Norland/Minden. 2 hours from GTA. Only a Short Drive to Moore Lake Boat Launch. Hydro Service is Nearby Along the Road. A Great Opportunity at an Affordable Price. (id:50886)
RE/MAX Jazz Inc.
55 Fire Route 209
Trent Lakes, Ontario
This Lake House offers 275' of S/W exposure on Catchacoma Lake. Experience the beauty of lakefront living in this exceptional waterfront retreat with clear, weed-free water, excellent swimming, boating and fishing. This property offers privacy, panoramic views and direct access to 7 lakes on the Kawarthas best lake system. Inside a light-filled open concept living area with soaring ceilings, expansive windows and a two-sided fireplace that creates a warm inviting atmosphere throughout the main floor. A clerestory, which runs the width of the house, provides an abundance of natural light to the loft and the great room below. Two large main floor bedrooms, each with their own 2-piece bathroom, share a Jack and Jill shower. The chef's kitchen blends elegance and functionality with quartz countertops, custom cabinetry and a large island ideal for entertaining family and friends. A lovely media room finishes off the main floor (or 4th guest bedroom). Double doors open from the dining room onto a charming screened-in porch and a large deck offering 'al fresco' dining space, perfect for enjoying summer evenings while taking in the surrounding natural beauty. The luxurious Primary Suite, with a spa-like 3-piece bathroom, overlooks the great room and offers a beautiful view of the lake. An attached oversized garage provides ample parking for two cars with direct access into the basement of the house. Unload the car and place your groceries or firewood onto an electric dumb waiter which is offloaded beside the kitchen. The walkout basement expands your living space with a billiard room, fireplace, a versatile office (or 5th guest bedroom) and a private wine cellar. Outdoors, follow the path to your fire pit, dock and cabana to swim, boat, or simply unwind and watch the sun set. If you're looking for a year round residence or a high-end retreat, this custom built Lake House captures the essence of luxurious waterfront living (id:50886)
Ball Real Estate Inc.
141 Stoco Road
Tweed, Ontario
House, cottage and large garage! 141 Stoco will be the home base for all your adventures. This waterfront property is located on the Moira River, at the outlet of Stoco Lake. One bungalow, one cottage, one large shop, and a large storage shed are all found on this 0.653 acre property, offering potential for multi-family living or rental opportunity. The main residence is a slab-on-grade home with 2 beds, 1 bath, baseboard heat and a wood stove. The cottage has 1 bedroom, 1 bath, baseboard heat and a wood stove. The garage is insulated, drywalled, with a second floor office / storage room. Garage dimensions 23'6" x 27'5" - 632 sq ft. Garage doors 16 ft wide. Enjoy multi species fishing on the Moira River & Stoco Lake, experience the tranquility of lakes further north, or head south to chase the thrills of the Bay of Quinte. The charming village of Tweed (5 min away) offers grocery, hardware, shops, and restaurants. Tweed is perfect for year-round living, with good amenities, a welcoming community, and the Gateway Community Health Centre. 15 min to Highway 7. Only 30 mins to Belleville and Highway 401. Discover nearby trails, crown land, conservation areas, and a better quality of life in the Gateway of the Land o' Lakes Region. Lot dimensions per Geowarehouse. Slab on grade home constructed 2014 per Geowarehouse. (id:50886)
Keller Williams Energy Real Estate
294 Albion Lake Drive
Faraday, Ontario
This property offers a cozy 3-season, 3-bedroom cottage with open concept living/kitchen area, 3Pc bathroom and a storage room off the living room. Laminated flooring through-out,100-amp service, dug well, septic, deck, raft and a lovely south view of the lake. Features a level lot with firepit making it ideal for families with smaller children. Albion Lake is perfect for kayaking, boating, and fishing (bass, splake perch) Enjoy nature with sightings of loons, ducks, otters and herons. Bancroft is only 15 minutes away and offers grocery stores, shops, restaurants, riverside park, local craft breweries and the eagle nest trails. A great get a way for the family. The lake is a smaller lake at approximately 164 acres in size and has a maximum depth of 11 meters. Privately maintained road by the owners and is plowed in the winter for easy access. (id:50886)
RE/MAX Country Classics Ltd.
438 Shawanaga Lake
Whitestone, Ontario
Leave the busy world behind and enjoy your time at the lake with a single room cabin, outhouse and a dock ready for summer adventures. Accessible by boat only this 0.4-acre property offers a back-to-nature experience just 20 minutes from Parry Sound. Tucked away in a calm, sheltered bay on one of the area's most desirable lakes, renowned for its crystal-clear waters, peaceful setting and untouched natural beauty. Shawanaga Lake offers the perfect backdrop for quiet getaways and lakeside living at its purest. Convenient parking and boat launch access are available at the Beach Road boat launch - making it easy to arrive and unwind. Whether you're swimming, paddling or soaking up the serenity - this is your chance to own a little slice of cottage country. (id:50886)
Royal LePage Team Advantage Realty

