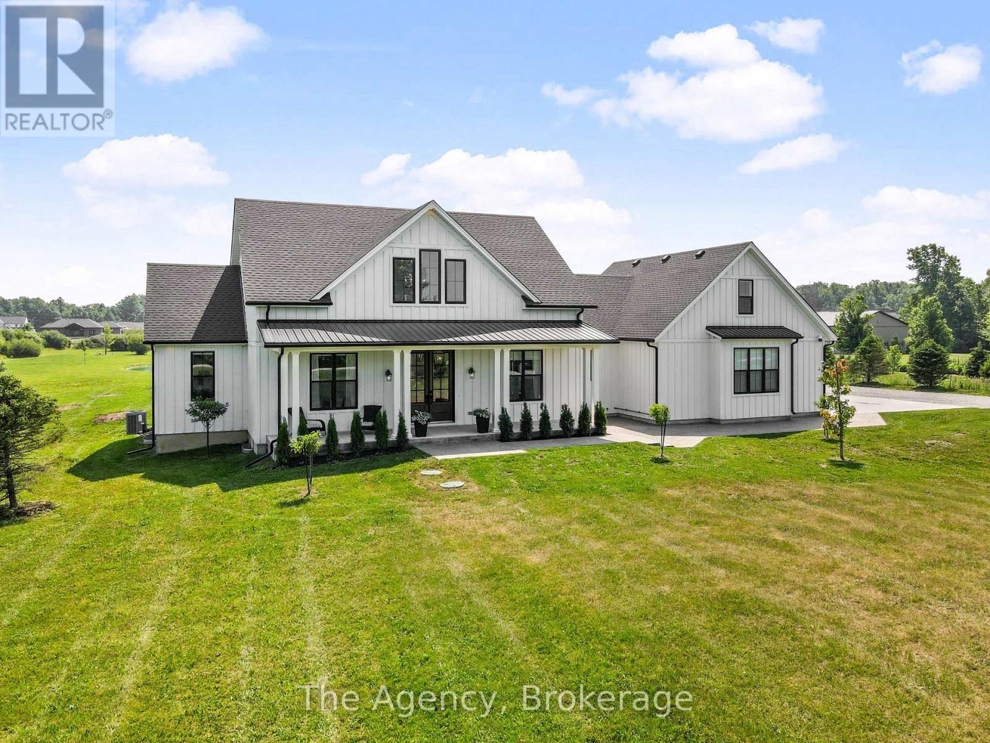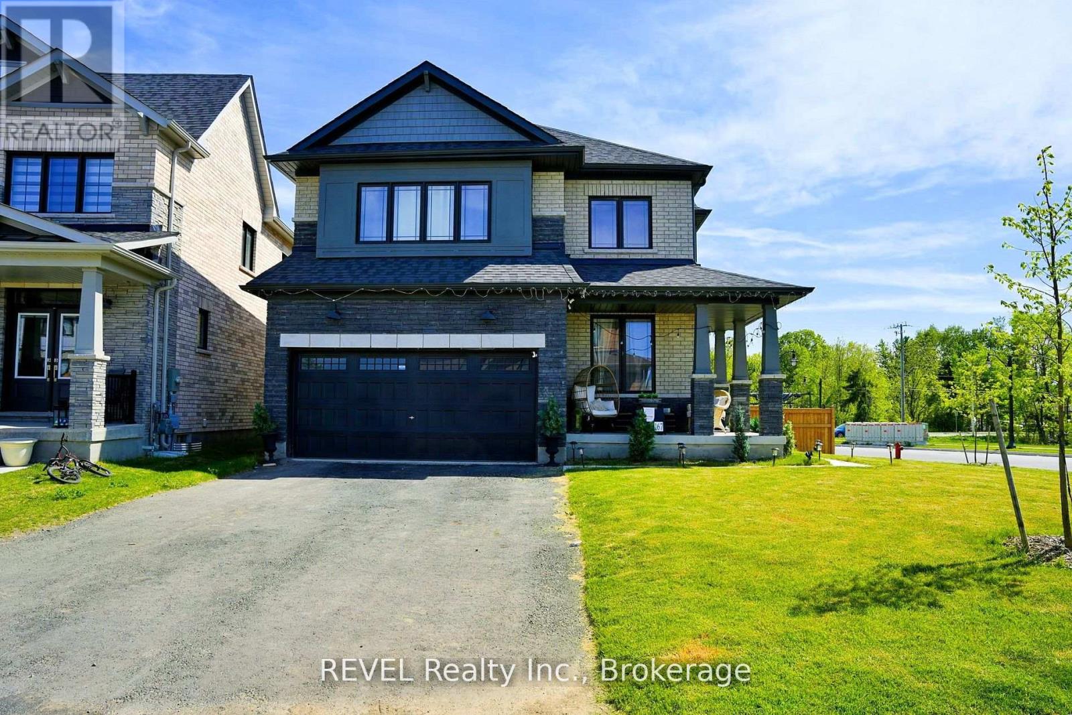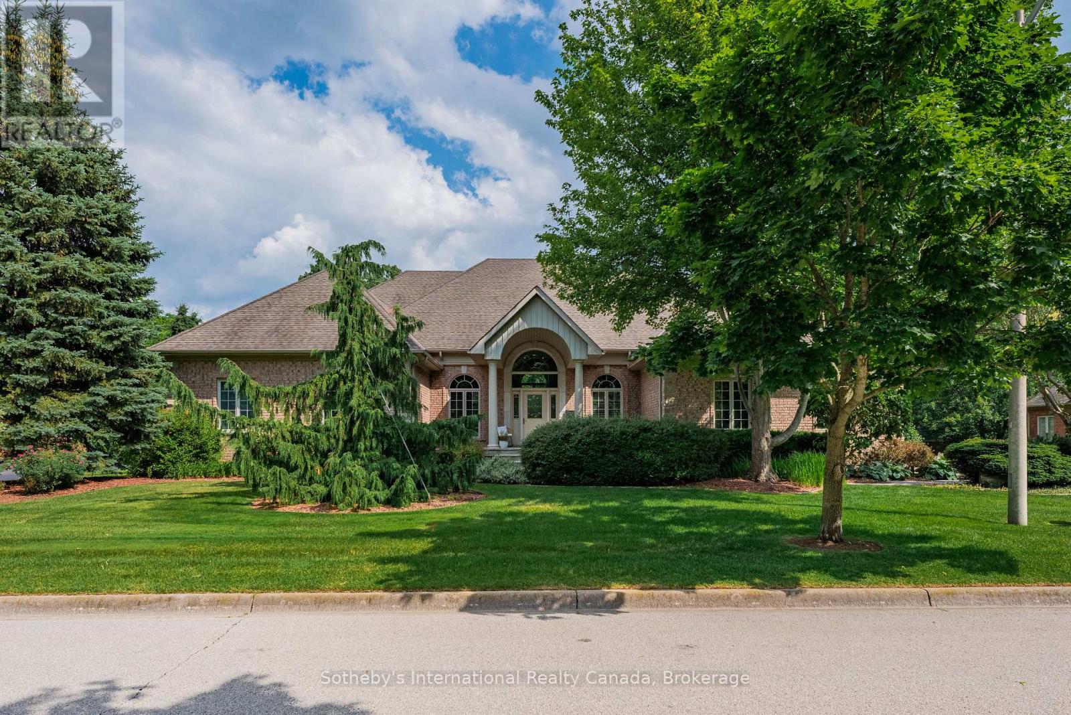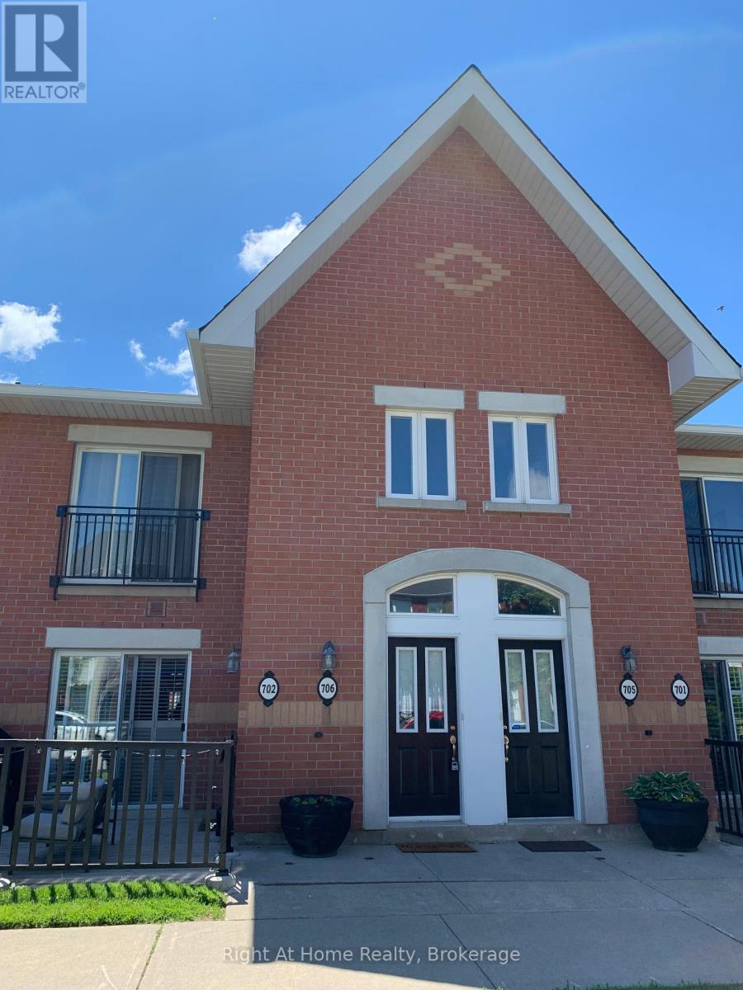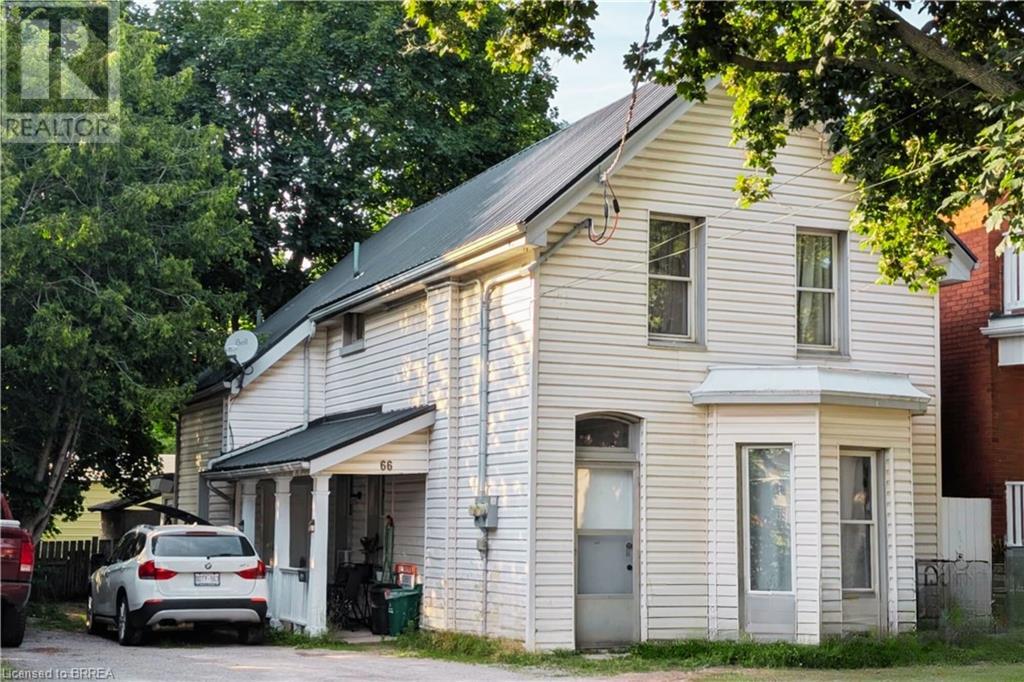784 French Line Road
Lanark Highlands, Ontario
Very pretty setting for this 170 acre property and located less than an hour to Ottawa. The older home has been lovingly tenant occupied for a number of years and there is more room than you would think including large eat-in kitchen, living room and bedroom and 3 piece bath on the main level. There are two access points for the upper level with a large loft space & bedroom at one end and the primary bedroom with ensuite bath above the kitchen. It is believed that the original house is log under the siding. A pellet stove heats the majority of the house. Additional storage space can be utilized in the two attached, 3 seasons rooms plus there are two large sheds 14' x 16' & 12' x 12', each with steel roofs (one is log with board and batton siding). The tenant has had a large vegetable garden area over the past few years and there is loads of parking. The bulk of the acreage is wooded, with mostly hardwood & some softwood, there is a small open field area and large pond at the back rear corner. Excellent 4 wheeler trails through the property and the owner says it has been known for excellent hunting. Would make a great hunt camp, weekend get-a-way spot or live here! (id:50886)
Coldwell Banker Settlement Realty
104 Glen Road
Hamilton, Ontario
Just move in! This lovely 3-bedroom Princess Point home is just steps from everything. Warm hardwood floors, formal living & dining rooms plus a main floor den/kids playroom. The beautifully designed & organized modern kitchen features gleaming quartz counters and extra storage so there is room for everything. Relax with your morning coffee on the rear deck overlooking the fully fenced yard. There is even a full 1.5 car garage with double side drive. This area is truly a nature lover’s dream. The Westdale / Princess Point neighbourhood has it all with top-rated schools, beautiful parks (check out the new kids’ jungle gym and splash pad), miles & miles of RBG forests and just down the hill are extensive waterfront walking/biking trails leading all the way to Bayfront & Pier 4 Parks. Just a short stroll down the road will bring you to the Westdale shopping district with its wonderful boutiques, restaurants, foodie destinations, coffee shops, public library & traditional 1930's movie theatre. (id:50886)
Royal LePage State Realty
15 Moorland Crescent
Ancaster, Ontario
Nestled in the highly sought-after heart of Meadowlands, a truly exceptional 2,500+ sq/£t two-storey home awaits. Meticulously freshly painted and thoughtfully updated & turn key with no worries . Welcoming front foyer with ceramic floors, setting the stage for the home's refined interior. Gleaming hardwood flrs extend through the formal living and dining rooms, where an elegant modern chandelier and oversized windows, complete with stylish California shutters, bathe the spaces in natural light. The heart of this home is the generous-sized, modern eat-in kitchen. Boasting a newer gas stove & dishwasher, exquisite quartz countertops and backsplash, integrated LED pot lights, contemporary light fixtures, new faucet, sink and hardware. A convenient breakfast island invites casual family gatherings. French doors from the kitchen lead to a large, fully fenced spacious backyard, a private oasis offering both tranquility & ample room for children to play. The m/flr fam/rm is designed for entertaining with a charming gas fireplace. For added convenience, a newly renovated powder room, complete with modern vanity, toilet & fixtures, is perfectly positioned. Practicality continues with inside access to the two-car garage through a functional mudroom, already prepped with roughed-in plumbing for future customization. Ascend to the upper level for a lavish primary bedroom with oversized windows that invite an abundance of natural light. A private ensuite bathroom offers a spa-like experience with a luxurious soaker jet tub, a separate shower, and a new toilet. One of the additional 3 bdrms enjoys the convenience of a 4-piece ensuite privilege. The lower lvl offers a full impressive in-law suite for multi-generation living & teen-agers. Just minutes away from top-rated schools, diverse shopping options, public transportation, vibrant theatres, acclaimed restaurants, and a host of amenities. Commuting is a breeze, with quick access to the Linc Alexander Pkwy and Highway. (id:50886)
RE/MAX Escarpment Realty Inc.
100 Island Ave
Thunder Bay, Ontario
A dream life awaits on the shores of Lake Superior at one of the jewels of Mink Mountain, the stunning 100 Island Avenue. Set on the waterfront on over 2 acres with over 2600 square feet of living space, this 4-Bedroom home exhibits high-quality workmanship inside and out, built solid as a rock. The main floor features vaulted ceilings, a south-facing living room with large windows to showcase Superior views, a gas fireplace surrounded by rock from the region, an updated Kitchen with gas range and granite, and plenty of dining and entertaining space. The party continues outside, with a walk-out both upstairs and down to the huge concrete deck. Enjoy the sunshine up top, or keep cool on the patio below. Watch the wonders of the big lake (and islands like Mink, the Sisters, Thomson and others) from your hot tub, fire pit, cantilevered dock, or the amazing "See Hut" - a tranquil, insulated structure set just off the water to watch Mother Nature's light shows. The beautifully manicured grounds also include a bocce court, poured concrete sidewalks, garden area, tons of storage for the toys, wired outbuildings including a 3-stall heated garage which has been plumbed, and a commercial grade shelter. All situated in this special, peaceful place, amongst a welcoming community. Plus world class fishing, boating, water sports, hiking, skiing, snow-shoeing and more all in the immediate area! 100 Island Avenue awaits. (id:50886)
Royal LePage Lannon Realty
51075 Deeks Road S
Wainfleet, Ontario
Country Living at Its Best! Plenty of room to roam inside and out! This bright, beautiful home invites you to unwind and enjoy serene views of the pond and sprawling grounds. Quality and care are reflected everywhere, from the grand entry to the thoughtfully designed living spaces.The gourmet kitchen is a chefs dream, offering ample cupboard space, a working island, and a breakfast bar - perfect for everyday living and entertaining. The formal dining room sets the stage for memorable gatherings, while the great room with its cozy fireplace and abundance of natural light offers the perfect spot to relax. Downstairs, the finished lower level offers incredible flexibility: use it as a spacious recreation room or divide it to create an in-law suite. Above the attached double garage, the finished loft adds even more optionsgames room, home office, oversized primary suite, gym, yoga studio, or craft roomthe possibilities are endless.If you have been dreaming of space, comfort, and peaceful country living, this is your place to call home! (id:50886)
The Agency
167 Stern Drive
Welland, Ontario
Welcome to this stunning detached corner home nestled in the heart of Welland's sought-after Empire community. Designed with modern families in mind, this spacious residence offers 4 generously sized bedrooms and 2.5 beautifully appointed bathrooms, providing both comfort and style. Main floor is Flooded with the natural light. Enjoy a sunlit dining space wrapped in windows, creating an inviting atmosphere for family gatherings and entertaining guests. Open concept Kitchen and living area is absolute show stopper, sleek and stylish kitchen with quartz countertops and S.S. Appliances and cozy family room . breakfast area next to you Island with huge Patio door, Step outside to your own secluded patio, perfect for relaxing or hosting outdoor events. Up the Beautiful Oak staircase you will find 4 beds and 2 full bath. Retreat to the expansive primary bedroom featuring a walk-in closet and a spa-like 4-piece ensuite, offering a serene escape after a long day. This home is Located Just minutes from Highway 406, ensuring easy commutes to surrounding areas, Close proximity to Niagara College and Brock University, Residents enjoy access to parks, trails, and recreational facilities, promoting an active and social lifestyle. Experience the charm of Welland canals, parks, and green spaces, offering a peaceful retreat right at your doorstep. (id:50886)
Revel Realty Inc.
3223 Dorchester Road
Niagara Falls, Ontario
Welcome to this bright and spacious 3-bedroom bungalow located in the heart of Niagara Falls. This well-maintained main floor unit offers a comfortable and convenient lifestyle, perfect for professionals, couples, or small families. Inside, you'll find a large living area with plenty of natural light, a modern kitchen equipped with a fridge, microwave, brand-new stove, and new dishwasher, and three generously sized bedrooms. The layout is functional and welcoming, with updated windows and doors that enhance comfort and efficiency. Enjoy shared access to a lush, oversized backyard, ideal for relaxing or entertaining during warmer months. A shared washer and dryer are available in the basement for your convenience. Please note, the basement is occupied by landlord and utilities are split 70/30 (main floor pays 70%). Located just minutes from top-rated schools, grocery stores, Costco, major retailers, restaurants, hospitals, casinos, golf courses, wineries, and more. This home puts everything Niagara has to offer at your fingertips. (id:50886)
Exp Realty
39 Parkshore Place
Hamilton, Ontario
Nestled on the exclusive Carlisle cul-de-sac, Parkshore Place, this custom built bungalow spans over 5,800sqft of refined living on a acre lot backing onto lush ravine. Imagine vaulted ceilings soaring above the open-concept foyer, great room and dining area bathed in natural light through giant windows and centered around a gas fireplace. While the large family kitchen with stainless appliances, granite counters and custom cabinetry, calls for gatherings of all kinds. Designed for single level living, you will find the serene primary on main level. Boasting 2 walk-in closets and 6pc ensuite complete with soaker tub, glass shower, and double vanity. The additional bedrooms share a 5-pc ensuite bath, while a powder room off the kitchen serves guests. Also on this level is a mudroom/laundry combo with inside entry to the oversized double car garage and exterior door to side yard. Downstairs the fully finished lower level is a true family haven. The sprawling rec room features another gas fireplace, wet bar, home theatre with plush seating and exercise area. Besides the additional bedroom you will also find a 3-pc bath with dual change rooms, perfectly designed with pool access through the walk-ups to the back patio (2). The bonus craft room provides opportunity for an extra bedroom, workshop or studio. Continue to be impressed as you walk outside to the gorgeous backyard under the canopy of the soaring roofline. Complete with fenced in in-ground pool area, hot tub, composite deck and stone patio, the summer outside is calling with so much to enjoy. Every modern convenience was included in this original-owner, custom build of the early 2000s. Set on an oversized lot in a friendly, close-knit community of Carlisle, minutes from Hamilton and Burlington, this one-of-a-kind retreat blends effortless single level living with unparalleled indoor-outdoor flow. Opportunities like this where privacy, space and scale are rare. Schedule your private tour today! (id:50886)
Sotheby's International Realty Canada
706 - 1701 Lampman Avenue
Burlington, Ontario
Welcome to this Spacious 3 bedroom, 2 bath condo apartment in the heart of Burlington. Step into a bright, open-concept living area that seamlessly blends the living, dining, and kitchen spaces. 4pc ensuite bath in primary bedroom, large balcony, ensuite laundry, 1 parking and additional on street parking. This great location places you within walking distance to everything you need: shopping, restaurants, parks, and scenic trails. Plus, with quick access to the QEW your commute has never been easier. (id:50886)
Right At Home Realty
61 Clench Avenue
Brantford, Ontario
Welcome to 61 Clench Avenue, a beautifully renovated bungalow located in the heart of West Brant. This 4-bedroom, 2-bathroom home offers the perfect blend of modern finishes and thoughtful updates, making it truly move-in ready. The open-concept layout features a stunning quartz kitchen island, stainless steel appliances, and a bright, inviting living space ideal for families or downsizers alike. Notable updates include new doors, a new furnace, A/C, updated electrical panel, new garage door, and garage door opener. Outside, you'll find a detached garage, a fully fenced backyard perfect for pets or children, along with a covered patio that offers the ideal spot to relax or entertain. Situated in a family-friendly neighbourhood close to schools, shopping, parks, and all amenities, this is the home you’ve been waiting for. (id:50886)
RE/MAX Twin City Realty Inc
66 Eagle Avenue
Brantford, Ontario
This exceptional income-generating property offers a lucrative opportunity, with over $46,000 in annual revenue and a seamless turnkey investment potential. Legally recognized as a duplex, this cash-flowing gem is ideally located in the vibrant downtown Brantford, which is currently undergoing an exciting revitalization, enhancing the area’s appeal and long-term growth potential. Just steps away from the casino and a wealth of amenities, including Wilfrid Laurier University and Conestoga College campuses, the location is set to continue attracting high demand. Designed for modern living and convenience, the property provides dedicated parking for each unit, with space for up to four vehicles. A durable, low-maintenance metal roof enhances long-term value and peace of mind. Each unit is separately metered for water and hydro, ensuring effortless utility management. Additionally, there’s room to further increase income potential by adding an auxiliary unit. Don’t miss this rare opportunity to invest in a high-yield property in an area on the rise! Book your showing today! (id:50886)
Pay It Forward Realty
5 - 681 Commissioners Road W
London South, Ontario
Welcome to Unit 5 at 681 Commissioners Rd W, set within the prestigious Rosecliffe Ridge Community of Westmount. This thoroughly updated, detached bungalow-style condo sits on an oversized ravine lot and features 2+1 bedrooms and 3 bathrooms that combines refined interior design with the tranquility of a private, forested backdrop. Nestled in a quiet, well-managed enclave, this home offers sophisticated living with a tree-lined backyard ideal for gardening, entertaining, or relaxing in nature. Perfect for downsizers, professionals, or anyone seeking elegance, privacy, and a peaceful retreat. Inside, the open-concept living space is bathed in natural light and perfect for family gatherings. It is anchored by a custom designed chef-inspired kitchen that showcases a large central island, stainless steel appliances, granite countertops, ceiling-height cabinetry, a gas stove, and B/I wall oven and microwave. The adjoining dining area opens directly to the rear deck, ideal for entertaining family or enjoying your morning coffee with a view. The primary suite features a walk-through closet, and a spa-like ensuite with dual vanities, freestanding soaker tub, and a frameless glass shower. A second main-floor bedroom/den has vaulted pine ceilings, pot lighting, and arched window, adjacent to a stylish 3-piece bath. The main-level laundry nook offers full-sized appliances with built-in cabinetry. The finished lower level features a cozy rec room with a modern feature wall, electric fireplace, and TV mount framed by custom millwork. The lower level continues with a third bedroom featuring a connected home office or study, and a beautifully designed bathroom with a tiled shower and custom vanity. A spacious utility/storage room with a convenient workshop area completes the space. Located close to top-rated Schools, Westmount Shopping, Woodcrest Pool, Parks, and Scenic Trails, this home delivers effortless, upscale living in one of London's most desirable neighbourhoods. (id:50886)
Forest Hill Real Estate Inc.





