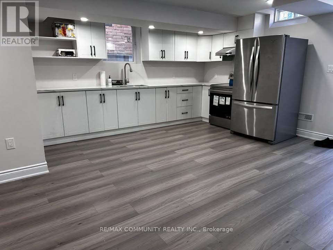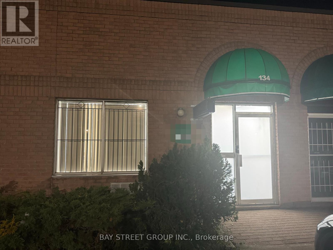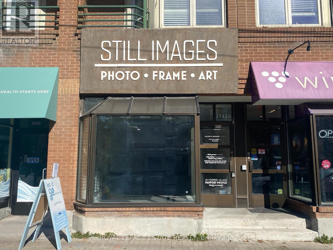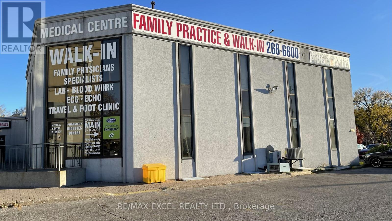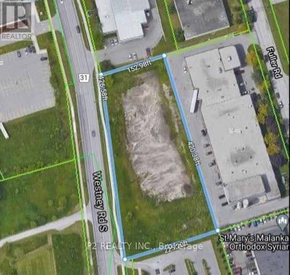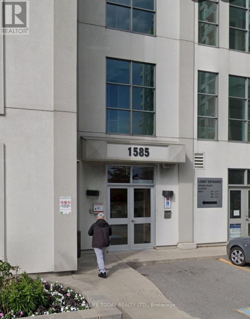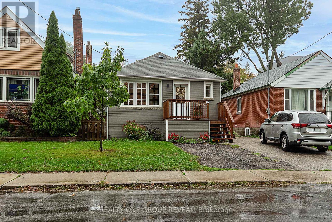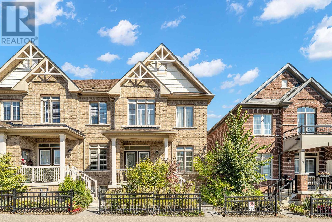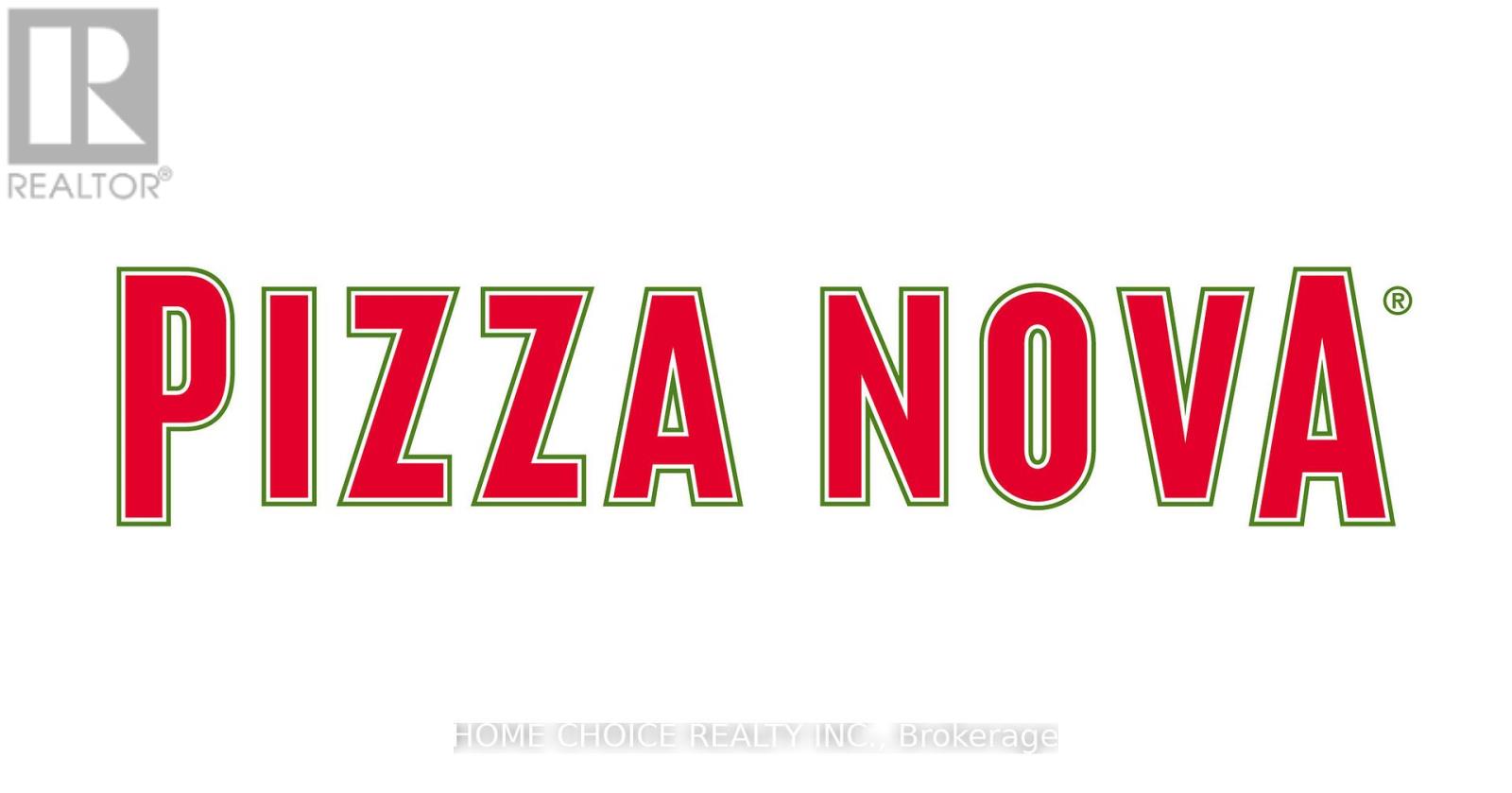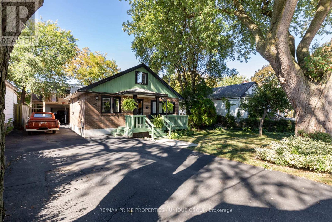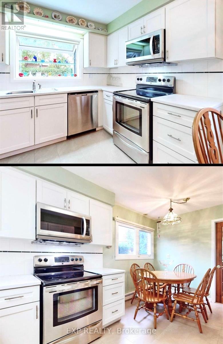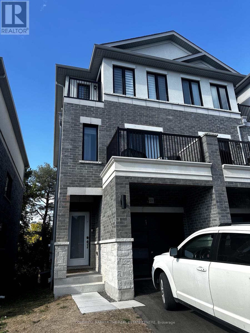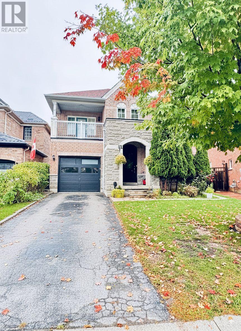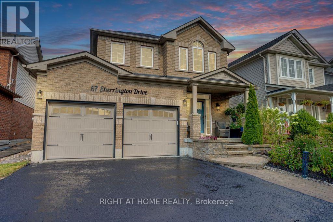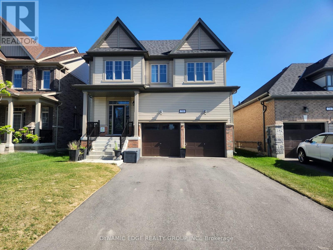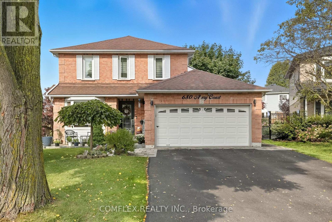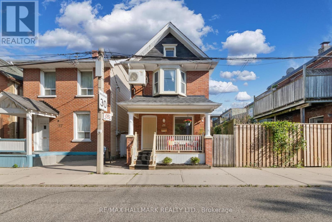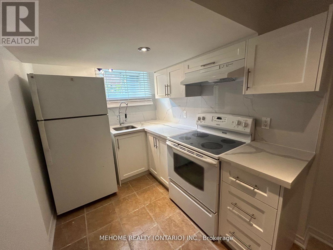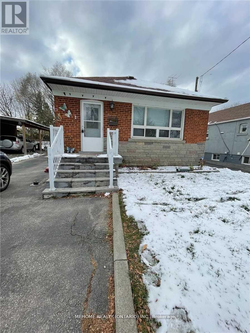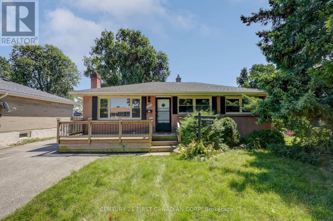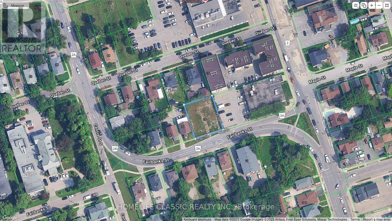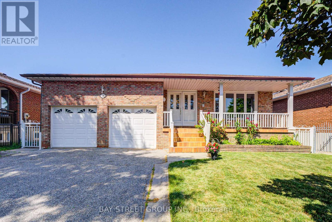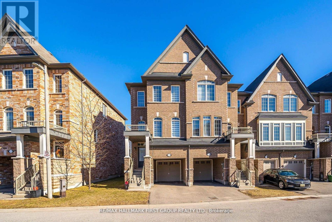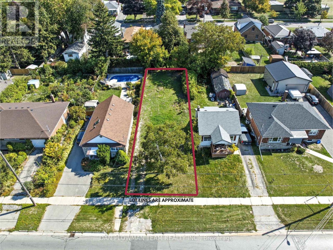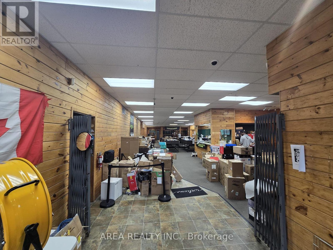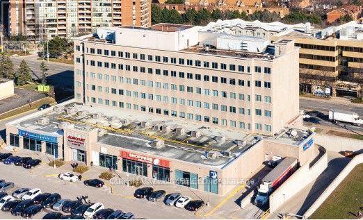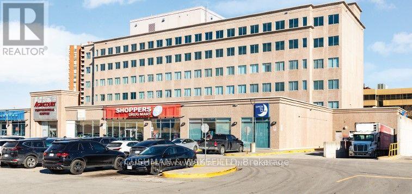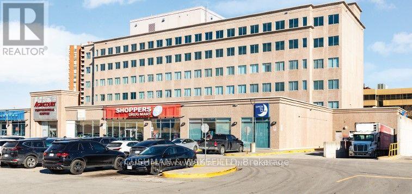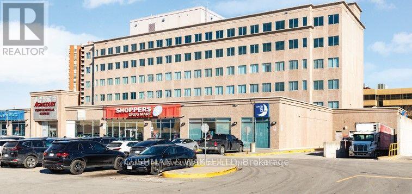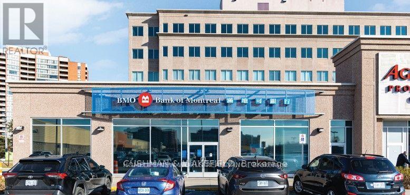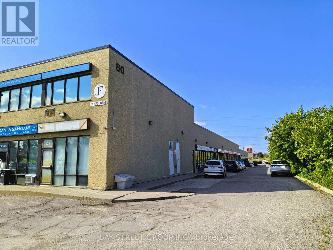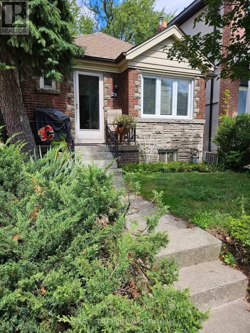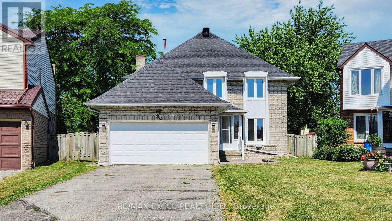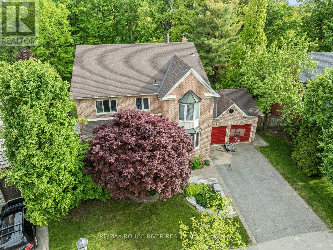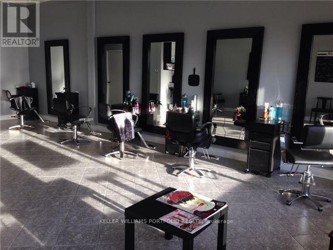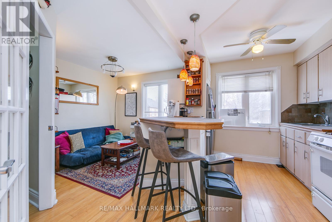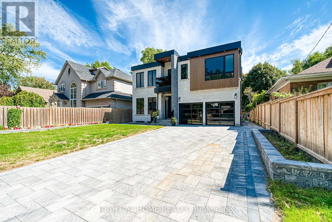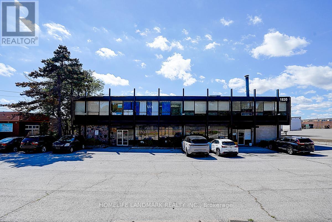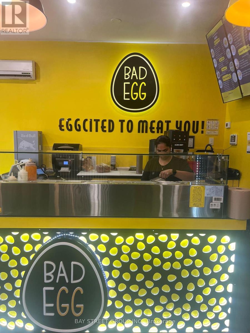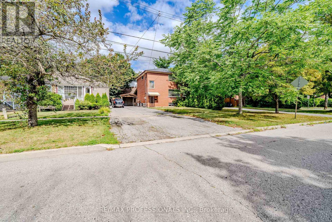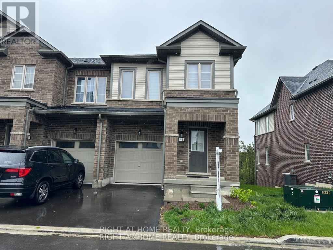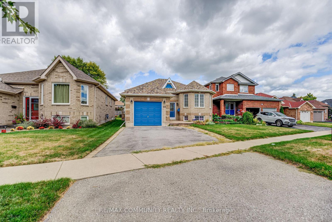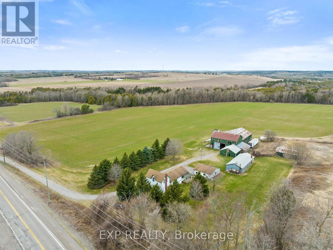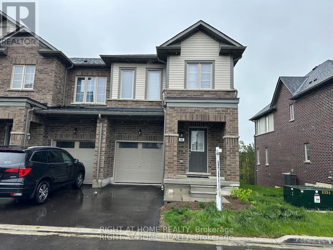Basement - 60 Bambridge Street
Ajax, Ontario
Welcome to a brand new 2-bedroom, 1 Bath basement apartment in Central East Ajax. Modern elegance & comfort await! Features a separate entrance, brand new stainless steel appliances, ensuite laundry, and ambient pot lights. The modern kitchen provides ample storage space, and the beautiful countertops add a touch of elegance to the overall aesthetic. Two comfortable bedrooms for relaxation. Chic bathroom with modern fixtures and ensuite laundry for convenience. Located in a family-friendly neighbourhood with schools, parks, shopping, and transport nearby. Don't miss this chance for upscale living in a peaceful location! Tenant to pay 30% of utilities. (id:50886)
RE/MAX Community Realty Inc.
134 - 70 Silver Star Boulevard
Toronto, Ontario
Extremely Popular Business Park In Scarborough, Adjacent To Restaurants, Retails, Mall & Skycity Shopping Centre, High Exposure, Convenient. Ttc At Doorstep, Immaculate Condition. Now It Is An Ice Cream Wholesale Business Which Can Be Easily Converted Into Bakery / Food Processing Business. Brand New Installed Range Hood And heaterClean Showroom And Office Space Available. Suitable For Many Businesses, Such As Storage/Warehousing, Wholesaling, Manufacturing, Food Processing Etc. One Drive-in Door At Rear. (id:50886)
Bay Street Group Inc.
2142a Queen Street E
Toronto, Ontario
Prime retail storefront in a strong retail corridor in the Beach, alongside established businesses such as Swiss Chalet, Hallmark and Wine Rack. Flexible layout with excellent natural light. Demising wall can be removed to create a larger open space. Suitable for a variety of retail or service uses. Convenient Green P and street parking nearby with frequent 24 hour TTC service at your door. (id:50886)
Royal LePage Estate Realty
3545 Kingston Road
Toronto, Ontario
This property is located on Kingston Rd and offers excellent street visibility. The entire second floor, approximately 4,258 square feet, is available for lease. It includes 11 rooms, a kitchenette, and 3 washrooms, making it suitable for government offices, real estate agencies, lawyers, medical practices, or any other office-based business. (id:50886)
RE/MAX Excel Realty Ltd.
N/a Westney Road S
Ajax, Ontario
1.82 Acre property in a prime location with versatile zoning, ideal for a variety of commercial and industrial uses, providing endless opportunities for development. Excellent frontage on a main road in Ajax (Westney Road South)and ideal topography. Close proximity to the 401 Highway ensures excellent accessibility and visibility. The property has potential for a two-story building with a total area of 44,000 square feet. The current owner has already submitted all required documents and applied for site plan approval, which is currently under process. Vacant land Not developed. This expansive parcel has been thoroughly vetted, with both Phase 1 and Phase 2 Environmental Site Assessments confirming the land is free of contamination. **EXTRAS** * Front con, pt 1 40r10545; s/t an easement, if any, in favour of the corporation of the town of ajax, over pt lt 12 range 3 broken front con, pt 2, 40r6913; s/t lt145266,lt145267 ajax. All information to be verified by the buyer. (id:50886)
P2 Realty Inc.
303 - 1585 Markham Road
Toronto, Ontario
Turnkey Professional Office Space for Sale Prime Location on Markham Road** Modern, updated office space ideal for a wide range of professional uses including: Accounting Call Center Real Estate Mortgage Legal Tax Services Medical Dental Chiropractic**** Property Highlights:** - 3 Private Offices + Boardroom, Spacious Reception Area, 1 Owned Parking Spot (under ground), High Traffic Exposure on Markham Road, TTC at Doorstep & 1 Minute to Hwy 401 and New Subway Line, 7-Day Building Access. Whether you're expanding your practice or launching a new venture, this move-in-ready space offers the visibility, accessibility, and flexibility your business needs. (id:50886)
Homelife Today Realty Ltd.
171 Mcintosh Street
Toronto, Ontario
Charming Bungalow with Income Potential in the Birchcliffe-Cliffside community. Discover this beautiful detached 2 + 2-bedroom bungalow on a spacious 34 x 140 ft lot in one of Scarborough's most desirable neighbourhoods. Inside, the main floor features a bright living space with crown molding, an updated modern kitchen (2016), 2 cozy bedrooms and 1 bathroom. The finished basement- renovated in 2018, offers a complete in-law suite with 2 bedrooms, 1 bathroom, a second kitchen and shared laundry just outside the unit ideal for extended family or rental income. Step outside and enjoy a mature, tree-lined neighbourhood just minutes from the Scarborough Bluffs, local parks, restaurants, TTC transit and GO train station. With quick access downtown, this home combines convenience, lifestyle, and investment opportunity in one package. Whether you're a first-time buyer, downsizer or investor, this property is a smart move with endless potential. *Extras* Front porch and back deck replaced (2016), owned furnace and hot water tank (2017), A/C (2016), new garden shed (2020) (id:50886)
Realty One Group Reveal
14 Aldridge Lane
Clarington, Ontario
Stunning All-Brick Townhouse In Prime Location! A well maintained 3 Bedroom, 3 Bathroom Townhouse, Built in 2020, Located In One Of Newcastle's Most Desirable Communities. A Family Friendly Neighborhood, with Direct Pathway Access Into Historic Downtown Newcastle. The Bright, Open Concept Main Floor Features Hardwood Flooring, A Spacious Living Room and Dining Area. The Kitchen Features Beautiful Granite Counter Tops, Stainless Steal Appliances and Nicely Designed Cabinetry. Carpets are Newly Installed. Close To The Living Room Area Is A Walt-Out To A Nice And Private Balcony, Perfect For Morning Coffee and Evening Relaxation. Additional Convenient Features Includes A 2-Piece Powder Room On The Main Floor, A Hardwood Staircase Leading To The Upper Level Into A Long Foyer Leading To The Bedrooms. The Beautiful House Has A Spacious Master Bedroom, With A Spacious Walk-In Closet, And Spacious 5-Piece Ensuite With Double Sinks, A Walk-In Shower, And A Big Tub. There Are Also A Second and A Third Room, With Good Sizable Closets, and A Spacious 3-Piece Washroom Between Them. The Basement is Finished With A Spacious Sizable Rec Room With An Access Door To A 2 Car Garage. Minutes Drive to Hwy 401/115/407. Enjoy farmers market, restaurants, minutes drive or easy walk to the Lake. Enjoy Golf, Marina, Orchards. (id:50886)
Eclat Realty Inc.
6015 Steeles Avenue E
Toronto, Ontario
Rare opportunity to own a piece of Scarborough's pizza history. This Pizza Nova is in Prime location at a Smart centre Plaza in busy Markham/ Steeles intersection. this prime spot enjoys high visibility and foot traffic, surrounded by a thriving community. Strategically located with close to Amazon, Canada Post and many other industrial/ offices. This franchise is a cornerstone in the neighbourhood, enhancing its appeal to pizza lovers and fast-food enthusiasts alike. The Steeles neighbourhood offers a dynamic environment with plenty of parking, ensuring accessibility for patrons. Invest in a turnkey business with a rich history, a loyal customer base, and the promise of continued success in this vibrant Toronto locale. Don't miss out on this amazing opportunity. (id:50886)
Home Choice Realty Inc.
40 Jeavons Avenue
Toronto, Ontario
Charming * Spacious 2 Bedroom Bungalow. Situated on a Rare Double Lot: 60 ft x 105 ft. Private Drive with Ample Parking. Second Floor Loft Bedroom. Finished Basement with Large Recreation Room & Additional Bedroom. Main Floor Powder Room + 4-Piece Bath & Sauna in Basement. Bonus Feature: Massive Rear Building! 2,500+ Sq Ft Detached Structure at Rear of Property. Second Level: 2-Bedroom In-Law Suite (1,250+ Sq Ft). Main Level: 1-Bedroom In-Law Suite. Oversized Garage. Occupied by family members - Potential for multi-family living or home-based business use. Premium Lot with Development Potential. Quality Bungalow with Loft * Finished Basement. Huge Rear Building with Two Separate Units. Fantastic Location - Close to TTC, Shopping, Schools & More ** This is a linked property.** (id:50886)
RE/MAX Prime Properties - Unique Group
10 Harringay Crescent
Toronto, Ontario
Furnished suite for rent in Scarborough (Warden & Huntingwood). Bright south-facing bedroom with private 2-pc ensuite (shared shower). Utilities and internet included. Fully furnished with bed, wardrobe, dining set, fridge, stove, washer/dryer. Kitchen and dining on main floor, bedroom on 2nd floor for privacy. Quiet household with working/studying professionals. Walk to shops, library, gym and transit; minutes to 401/404, North York and Markham. (id:50886)
Exp Realty
Lower - 36 Forbes Road
Toronto, Ontario
Only One Year Old Legal Basement Apartment. Separate Entrance, Separate Exclusive Use Laundry, Super Bright. 3 large Bedrooms with Above Windows. Open Concept Living Room combined with Kitchen, Modern Kitchen with Dishwasher and Pull out Sauce Cabinet. 2 Washrooms, All Bedrooms, Living Room, Kitchen and Washroom have above Ground windows. Central Air Conditioning, Vinyl Floor Throughout. Hardwood Stairs. Only 4 Minutes Walk to Kennedy Rd. TTC Stop. One Bus connect to LRT to Downtown. To Public And Private Schools, Community Centers, Park, Shopping, Supermarket, Restaurants... Minutes To Hospitals, LRT, Highway 401 and Dvp. The photos were taken Before Current Tenant occupied. (id:50886)
Aimhome Realty Inc.
18 Gerry Henry Lane
Clarington, Ontario
Immaculately maintained, 2 year new townhome in the heart of Courtice. This upgraded end unit showcases 3 bedrooms, with a primary ensuite washroom & balcony as well as 2 generous living room spaces for living and entertaining.Unfinished basement walk out to a large backyard, main floor laundry with full sized appliances . Minutes to 401/407 close to amenities, Starbucks & shopping, public transit and so much more. (id:50886)
Coldwell Banker The Real Estate Centre
52b Rivendell Trail
Toronto, Ontario
Newly renovated 2 bedroom basement apartment with a private walk-up separate entrance in the highly desirable Staines community of Scarborough. This clean and modern unit features spacious bedrooms with closets, a front entrance closet for added storage, and a bright, open living space. Located in a quiet and family-friendly neighbourhood, close to transit, top-rated schools, shopping, and parks. Common laundry is shared with landlord. Includes 1 parking spot. Tenant to pay $1900 plus utilities. (id:50886)
RE/MAX Community Realty Inc.
57 Sherrington Drive
Scugog, Ontario
Love at First Sight in Port Perry! From the moment you arrive, this warm and welcoming two-storey, 4-bedroom, 4-bath all-brick home captures your heart. A charming front porch invites you to sit and enjoy the friendly neighbourhood, while lush gardens and beautiful landscaping set the tone for what is inside. Perfectly positioned in one of Port Perry's most desirable areas, its just a short walk to downtown shops and cafes, schools, the recreation centre, and Lake Scugog, where you can watch boats pass, enjoy the active waterfront, or simply relax in a Muskoka chair and take in the view. Inside, the main floor feels bright and inviting, with soaring nine-foot ceilings and a layout that balances connection and privacy. The dining room opens to the living room, creating an airy feel with just the right amount of separation for intimate gatherings. The spacious eat-in kitchen is also open to the living room, making it a great social setting or the perfect spot to keep an eye on the kids while you cook. A custom mantle with a gas fireplace anchors the living room and adds a touch of warmth. Upstairs, light-filled front-facing bedrooms create a cheerful atmosphere. The primary suite offers space to relax with his and hers closets and a private 4-piece ensuite. A convenient upstairs laundry makes day-to-day living easier. The finished basement adds even more flexibility, with a 2-piece bath and an open layout ready to become a family room, games area, or home gym. Outside, a freshly stained oversized deck, custom-built shed, and a private fenced yard backing onto a schoolyard provide a peaceful retreat with no rear neighbours.This is more than a house, its a home where comfort, charm, and location come together beautifully. (id:50886)
Right At Home Realty
70 Elmhurst Street
Scugog, Ontario
Welcome To 70 Elmhurst Street Port Perry, 4 Bedroom, 3.5 Bathroom. This House Features 9 Feet High Ceilings On The Main Floor, Hardwood Floors And Pot Lights And Chandeliers Throughout. Upgraded Rooms With No Pop Corn Ceiling And Hardwood Installed On The Upper Floor. Kitchen Appliances Are Upgraded With Panel Ready Fridge, 36 Range Hood With Oven, Panel, Drawer Dishwasher ($30,000 On Appliances).Upstairs Area Is Perfectly Designed For A Home Office, Offering A Productive Space With Abundant Natural Light. Water Softener And Water Filter Are Installed. Unfinished Basement With 9 Feet Ceiling, Large Windows And A Cold Room In Basement. The House Is At Prime Location With Easy And Few Minutes Access To Schools , Recreation Centre, And Parks And Just Few Kilometres From Downtown And Lake Area. This Home Is Also Very Close To Lakeridge Health Hospital. (id:50886)
Dynamic Edge Realty Group Inc.
680 Avery Court
Oshawa, Ontario
Welcome to this stunning 2-storey home, perfectly situated on an oversized premium pie-shaped lot in a peaceful North Oshawa court location. This rarely offered gem features a spacious and functional layout with 3 bedrooms upstairs and 2 additional bedrooms in the finished basement. Ideal for families of all sizes!The main floor boasts a thoughtful design with separate family, dining, and living rooms, plus a convenient laundry area. Gleaming hardwood floors flow throughout the home, adding warmth and elegance to every space. The family-sized kitchen opens onto a private, backyard deck, perfect for entertaining or relaxing in quiet comfort.Enjoy parking for up to 4 vehicles and easy access to top-rated schools, parks, public transit, and major highways including hwy 401/407. With a finished basement and a beautifully landscaped yard, this home truly is move-in ready. Don't miss your chance to own this bright and beautiful property in one of the area's most desirable neighborhoods! (id:50886)
Comflex Realty Inc.
25 Norwood Terrace
Toronto, Ontario
Welcome to 25 Norwood Terrace, a versatile duplex that provides immediate rental income with the option to easily convert into a single-family home. An ideal opportunity for both investors and end users!The upper unit (leased since 2022) features a spacious bedroom, open-concept living and kitchen area, and a private balcony. The main and lower unit (leased beginning January 2025) offers a bright living/dining space, a modern kitchen with deck access, ensuite laundry, and a 3-piece bathroom. The lower level includes two bedrooms, a 4-piece ensuite, and ample storage.Perfectly located on a quiet, tree-lined street, just steps to transit (GO & subway) and a daycare. Zoned as a duplex by MPAC. Some photos virtually staged.Dont miss this excellent investment or homeownership opportunity! (id:50886)
RE/MAX Hallmark Realty Ltd.
Bm B - 83 Cornwallis Drive
Toronto, Ontario
Location! Location! Newly upgraded 2 Bedroom Apartment with 1 Car Parking, Bright And Spacious!!! Walk to Plaza, Schools, Parks, Recreation Community Centre, Public Transit, Close to Kennedy Subway, LRT, Kennedy Commons, Restaurants, Hospital, Hwys 401, 404, DVP, Scarborough Town Centre, Costco. (id:50886)
Mehome Realty (Ontario) Inc.
Basement A - 1018 Kennedy Road
Toronto, Ontario
Separate Entrance 2 Bedroom Basement Apartment immediately Available! This unit was renovated back in 2023, new Kitchen and Laminated Floor. Fabulous Location! Surrounded By Parks, Schools And Steps To Transit(Subway/Lrt). Enjoy All The Amenities This Friendly Neighbourhood Has To Offer! Tenant pay 30% of All Utilites. (id:50886)
Mehome Realty (Ontario) Inc.
1805 Whitehall Drive
London East, Ontario
Beautiful solid brick 3-bedroom main floor level is available for lease in the charming, mature tree-lined neighborhood of Argyle. This main level features 3 generously sized bedrooms, a 4-piece bath, and a spacious eat-in kitchen. The bright and airy living space has been freshly painted and boasts new wood laminate flooring throughout the main level. Appliances include a refrigerator, stove, dishwasher, with washer and dry on the main level. Enjoy the fully fenced rear yard with a large back deck. Conveniently close to amenities, schools, parks, and Fanshawe College. First and last month's rent plus a 1-year lease are required. $2,475/month + partial utilities. (id:50886)
Century 21 First Canadian Corp
24 Fairbanks Street
Oshawa, Ontario
GREAT Re-development Opportunity in High Density Zoning (CO-C) of Central Oshawa Located by Simcoe & Gibb: Infilled Lot Ready to build Stacked Townhouse/Apartment Building/Commercial Units Or Mixed, Situated on Durham Transit Line. ((((Two Original Lots (24 & 26) Merged to Provide a Better Opportunity for Invetors)))) Site Has Been Cleared of Previous Structures and is Back-filled, Ready to Build. >>>>New Proposed CO-C zoning allows High Density & No Parking restrictions, Mixed Commercial & Residential<<<< Heavy Traffic Pattern, Only 550 Meters to Newly Proposed Ritson Road Metrolinx GO Station by Cowan Park and Close Proximity to Downtown & Oshawa Centre Mall and Only 290 Meters to the New Facilities at Rotary Park Make this Location very Desirable. (id:50886)
Homelife Classic Realty Inc.
Bsmt - 38 Leafield Drive
Toronto, Ontario
Charming and Well-Maintained Basement Apartment in a Highly Desirable Neighborhood. Features include three spacious bedrooms, a separate entrance, and a generously-sized, fully functional kitchen. The bathroom offers a relaxing jet tub. Conveniently located near Don Mills and Sheppard subway stations, Sir John A. Macdonald High School, Fair Glen Junior School, supper market and Fairview Mall shopping Centre. Enjoy a quiet, family-friendly neighborhood with minimal traffic, and an abundance of nearby dining options. (id:50886)
Bay Street Group Inc.
11 Graywardine Lane
Ajax, Ontario
Stunning Freehold End Unit Townhome on a Premium Lot. This beautifully designed 3-story brick and stone townhome offers over 2000 sq. ft of living space, featuring 4 bedrooms and 4 bathrooms. Bright and Spacious Living Areas: The family room is filled with natural light and opens to a lovely walk- out - deck perfect for relaxation. Modern Kitchen: Equipped with sleek granite countertops and stainless steel appliances for a contemporary touch. Generous Bedrooms: Large-sized rooms with spacious closets provide comfort and convenience. Primary Bedroom Retreat: Includes a walk-in closet and a private 4-piece ensuite. Main floor bedroom and 3pc baths can generate rental income. Unfinished Basement: Ideal for future customization to suite your needs. Prime Location: Steps to shopping, restaurants, and parks. Close to top-rated schools, Highways 401, 407, & 412, plus easy access to the GO station for seamless commuting. (id:50886)
RE/MAX Hallmark First Group Realty Ltd.
177 Wilson Road S
Oshawa, Ontario
An Excellent Opportunity Awaits In Oshawa's Sought-After Donevan Neighbourhood With This Vacant Residential Lot Measuring 37 Ft X 136 Ft. Zoned R1-C, This Property Offers Flexibility For Building Your Dream Home In A Mature And Established Community. The Generous Lot Size Provides Ample Space For A Thoughtfully Designed Residence With Room For Outdoor Living, Gardens, Or Additional Features To Suit Your Lifestyle. Located Close To Schools, Parks, Shopping, Dining, And All Amenities. This Lot Combines Convenience With Potential. Easy Access To The 401, 407, And Transit Ensures Smooth Commuting. Buyers Are Advised To Check Local Zoning Bylaws To Confirm Permitted Uses And Requirements Before Making Plans. Whether You're An Investor Or Looking To Create Your Forever Home, This Lot Presents Endless Possibilities In A Family-Friendly Neighbourhood. Don't Miss Your Chance To Secure A Prime Piece Of Land In A Desirable Location Where Opportunities Like This Are Rare. Please Do Not Walk The Property Without An Appointment. (id:50886)
Dan Plowman Team Realty Inc.
79 Fishleigh Drive
Toronto, Ontario
Perched on the Scarborough Bluffs with sweeping, year-round lake views, this sophisticated family home was built in 2011 and offers over 5,000 sq. ft. across four levels. From multiple vantage points you are treated to lakeside vistas, most notably from the show-stopping 875 sq. ft. rooftop terrace with a full outdoor custom kitchen (B/I fridge & BBQ) and gas fireplace. Additional outdoor spaces include a main floor composite deck, a fully fenced and extensively landscaped yard and a new glass-fenced cliffside patio. Inside, a custom chef's kitchen anchors the main floor with an open living/dining area plus a family room perfectly appointed for cozy movie nights. A private office is tucked away behind the kitchen. Upstairs, the primary suite offers two ensuite bathrooms and walk-in closets. A renovated second-floor bath features a new skylight and curbless shower, while the laundry room has new cabinetry, marble counters, and Miele appliances. The lower level features extra-high ceilings, a gym, renovated bath, partial kitchen, and garage access that's ideal for a nanny/in-law suite. The 2-car garage includes new epoxy flooring, slat wall storage and fastback hanging Kayak storage. Recent upgrades extend outdoors with a sprinkler system, upgraded landscaping, built-in BBQ & fridge and a custom front door. Security is top-tier with Ring cameras, hardwired AI cameras, DVR monitoring, Metalex screens, reinforced locks, and monitored alarm. Set within a close-knit community and near top-rated Chine Drive Public School, youll also enjoy quick access to the Great Lakes Waterfront Trail plus hidden neighbourhood trails at the base of the Bluffs that provide direct lakeside access few know about. Birchmount Stadium, parks, and tennis courts are within walking distance, with shops and restaurants like City Cottage Market and The Birchcliff nearby. Just minutes from the Beaches but without the congestion; this is where waterfront luxury meets everyday comfort. (id:50886)
Sage Real Estate Limited
495 Taunton Road E
Oshawa, Ontario
Exciting opportunity to purchase a turn-key liquidation business specializing in discounted merchandise. Deal Bins is a well-known local destination where customers hunt for deals on Amazon returns, overstock, and shelf-pulls all sold at deeply discounted prices.This business is fully operational with an established process, loyal repeat customers, and a consistent revenue stream. Perfect for entrepreneurs or investors looking to step into the growing liquidation and discount retail industry. (id:50886)
Area Realty Inc.
4130 Lawrence Avenue E
Toronto, Ontario
Spacious former group home located on the beautiful grounds of St. Margaret in the Pines Anglican Church. Offering approximately 2,000 sq. ft. of versatile space, this property features a full kitchen, two 4-piece bathrooms, and four dedicated parking spaces. Fully air-conditioned for comfort, it's an excellent opportunity for office use, supervised accommodations, or a Training School. Long-term tenants are preferred. Tenant to be responsible for Enbridge utilities and insurance. (id:50886)
Royal LePage Connect Realty
500 - 2330 Kennedy Road
Toronto, Ontario
Excellent opportunity to lease a Medical/Dental/Health Care Clinics or Other Professional Office unit inside Medical Office Building with Outstanding Anchor Retail Tenants - Shoppers Drug Mart and Bank of Montreal. Great Opportunity To Open Up Your Own Business, TTC At Door, Major Highways 401, 404, Two Bus Lines To Two Subway Stations, Close To Future Subway Station. Many Uses Are Allowed. Very Bright And More Natural Lights. Super Convenient Location. Tons Of Parking Space On The Ground And Underground Parking. Located in plaza with Walmart & No-frills, Restaurants, And More. Total Size Is Around 11,682 SqFt. MUST SEE, Don't Miss It Out! **EXTRAS** Lease price subject to HST, Net Rent Increase $1/Sqft/annually every 2 years. (id:50886)
Homelife New World Realty Inc.
201 - 2330 Kennedy Road
Toronto, Ontario
Excellent opportunity to lease a fully renovated professional office unit inside medical office building with outstanding anchor retail tenants Shoppers Drug Mart and Bank of Montreal. Great Opportunity To Open Up Your Own Business, TTC At Door, Major Highways 401, 404, Two Bus Lines To Two Subway Stations, Close To Future Subway Station. Many Uses Are Allowed. Very Bright And More Natural Lights on Main Floor. Super Convenient Location. Tons Of Parking Space On The Ground And Underground Parking. Located in plaza with Walmart & NoFrills, Restaurants, And More. Total Size Is Around 574 Sq Ft. Must See, Don't Miss It! **EXTRAS** Lease price subject to HST, Net Rent increase $1/Sqft/annually every 2 years (id:50886)
Homelife New World Realty Inc.
216 - 2330 Kennedy Road
Toronto, Ontario
Excellent opportunity to lease a professional office unit inside medical office building with outstanding anchor retail tenants Shoppers Drug Mart and Bank of Montreal. Great Opportunity To Open Up Your Own Business, TTC At Door, Major Highways 401, 404, Two Bus Lines To Two Subway Stations, Close To Future Subway Station. Many Uses Are Allowed. Very Bright And More Natural Lights on Main Floor. Super Convenient Location. Tons Of Parking Space On The Ground And Underground Parking. Located in plaza with Walmart & NoFrills, Restaurants, And More. Total Size Is Around 4193Sq Ft. Must See, Don't Miss It! **EXTRAS** Lease price subject to HST, Net Rent increase $1/Sqft/annually every 2 years (id:50886)
Homelife New World Realty Inc.
1f1 - 2330 Kennedy Road
Toronto, Ontario
Excellent opportunity to lease a retail unit inside medical office building with outstanding anchor retail tenants Shoppers Drug Mart and Bank of Montreal. Great Opportunity To Open Up Your Own Business, TTC At Door, Major Highways 401, 404, Two Bus Lines To Two Subway Stations, Close To Future Subway Station. Many Uses Are Allowed. Very Bright And More Natural Lights on Main Floor. Super Convenient Location. Tons Of Parking Space On The Ground And Underground Parking. Located in plaza with Walmart & NoFrills, Restaurants, And More. Total Size Is Around 728 Sq Ft. Must See, Don't Miss It! **EXTRAS** Lease price subject to HST, Net Rent increase $1/Sqft/annually every 2 years (id:50886)
Homelife New World Realty Inc.
212 - 2330 Kennedy Road
Toronto, Ontario
Excellent opportunity to lease a professional office unit inside medical office building with outstanding anchor retail tenants Shoppers Drug Mart and Bank of Montreal. Great Opportunity To Open Up Your Own Business, TTC At Door, Major Highways 401, 404, Two Bus Lines To Two Subway Stations, Close To Future Subway Station. Many Uses Are Allowed. Very Bright And More Natural Lights on Main Floor. Super Convenient Location. Tons Of Parking Space On The Ground And Underground Parking. Located in plaza with Walmart & NoFrills, Restaurants, And More. Total Size Is Around 634 Sq Ft. Must See, Don't Miss It! **EXTRAS** Lease price subject to HST, Net Rent increase $1/Sqft/annually every 2 years (id:50886)
Homelife New World Realty Inc.
127 - 80 Nashdene Road
Toronto, Ontario
Multiple Potential Uses. Located In A Desirable Industrial/Commercial Area. Currently Divided Into Several Insulated Rooms But Can Easily Be Converted To An Open Space. Reception Area, Washroom, 16.5 Feet Clear Ceiling Height. (id:50886)
Bay Street Group Inc.
28 Glen Echo Road
Toronto, Ontario
Amazing location! Bright sunny corner lot on Glen Echo, steps to Yonge and all amenities. Surrounded by luxury homes in a can't be beat area. Owner had plans approved for a two story house to be built (then covid), plans included. Great opportunity for builders or renovators. Same owner since 1992, it is a bright and warm home but outdated and in need of modernization, could be a great family starter home with some upgrades in a great neighborhood. Downstairs basement apartment with separate entrance for extra income, to rent until ready to do renovations, a family to co-live or to convert to family space. (id:50886)
Real Estate Homeward
80 Eagleview Crescent
Toronto, Ontario
Welcome to 80 Eagleview Crescent Beautifully Renovated Home on a Rare Pie-Shaped Lot!Located in a quiet and desirable pocket near Warden & Steeles, this spacious 4-bedroom detached home sits on a premium pie-shaped lot with an extra-wide backyard perfect for entertaining or gardening. Recently upgraded from top to bottom: brand new solid hardwood flooring throughout, fresh paint, modern light fixtures, refinished staircase, updated bathrooms, and more. Walking distance to TTC, top-ranked schools, shops, parks, and quick access to Hwy 401/404. A true turnkey home you dont want to miss!a finished basement perfect for extended family or rental potential. (id:50886)
RE/MAX Excel Realty Ltd.
921 Duncannon Drive
Pickering, Ontario
Welcome to this stunning 5+1 bedroom, 4-bathroom home nestled in one of Pickering's most sought-after neighborhoods, backing onto a serene ravine lot. With over 3,300 sq. ft. of beautifully designed living space plus a fully finished walk-out basement, this home offers a perfect blend of elegance, functionality, and natural beauty. The heart of the home is the chef-inspired kitchen, featuring stainless steel appliances, a large island, ample cabinetry, and a butlers pantry that connects to the formal dining room, ideal for hosting. The bright breakfast area opens to a covered deck with picturesque ravine views, perfect for morning coffee or family BBQ. The main floor is rich in character with hardwood flooring, crown molding, and wainscoting throughout. It includes a formal living room, a spacious family room with a gas fireplace, a private office (or optional 6th bedroom), and a convenient laundry/mudroom with direct access to the double-car garage and a walkout to the backyard. Upstairs, the expansive primary suite is a retreat of its own, featuring a sun-filled layout, a generous walk-in closet, and a spa-like 5-piece ensuite with double sinks, a soaker tub, and a separate shower. Four additional well-sized bedrooms and a recently updated 4-piece bathroom complete the upper level. The finished walk-out basement is an entertainers dream and offers excellent in-law suite potential. It includes a cozy living space with a wood-burning fireplace, a built-in bar with a sink and bar fridge, pot lights, large windows, & a 2-piece bathroom. Step outside to your private backyard oasis featuring an in-ground pool (installed in 2018), elegant stonework (2018), and a charming gazebo perfect for year-round enjoyment. With mature trees and unobstructed ravine views, this outdoor space offers both beauty and privacy. This exceptional home is perfect for growing families or anyone who loves to entertain! (id:50886)
RE/MAX Rouge River Realty Ltd.
5 - 250 Bayly Street
Ajax, Ontario
This well-known business boasts a loyal customer base, excellent reviews, and steady revenue with strong growth potential. The space features a modern design, comfortable seating, and three private rooms ideal for barbers, hair stylists, or other beauty professionals seeking a turnkey opportunity. Situated in a well-maintained, high-exposure plaza, the location offers ample parking, pylon and building signage, and excellent visibility from both Bayly Street and Mackenzie Avenue. With high foot traffic, close proximity to Ajax Hospital, and easy access to Hwy 401 Westbound via Westney Road, it is ideally positioned for continued success. Affordable rent, an established clientele, and transition support for new owners make this a rare opportunity to step into a ready-to-operate, revenue-generating business in a major growth node. (id:50886)
Keller Williams Portfolio Realty
Upper - 96 Hertle Avenue
Toronto, Ontario
Restaurants, Breweries And Shops Of Gerrard East At The Top Of The Street. Greenwood Bus A 3 Min Walk Away, 10 Mins To The Greenwood Subway, 24 Hr Queen Streetcar Within Walking Distance. One Block Away, Greenwood Park Features An Off-Leash Dog Park, Baseball Diamond, Outdoor Pool And Hosts The Leslieville Farmers Market. This Unit Checks All The Boxes - Double Door Closet In The Bedroom, a bonus office/den/hobby room, Ample Natural Light, And Breakfast Bar In The Open Concept Kitchen. All, nestled away on a quiet dead end of the street. Street parking available with City of Toronto permit - parking spots are easy to find on this street. (id:50886)
RE/MAX Hallmark Realty Ltd.
210 - 1911 Kennedy Road
Toronto, Ontario
Grand Reception and FOUR (4) Adjoining Office rooms for Lease in this 2nd Floor Space! Located in a busy plaza with ample parking (over 148 spots)! Sink/Kitchenette available as well. Surrounding plaza tenants and uses are Fitness, Retail, Dental, Medical, Educational, and Community Centre! LED lights throughout! Hardwood Floors, newly painted. Signage (vinyl stickers on exterior window) can be considered. (id:50886)
Main Street Realty Ltd.
203 Scarboro Crescent
Toronto, Ontario
Wow, Modern custom-built residence, nestled in the scenic Bluffs and designed with timeless elegance and modern comfort in mind. 4+2 bedroom, 7bathroom home offers a unique blend of architectural character and luxurious finishes that make it truly one of a kind. Step inside and be greeted by sun-filled, open-concept living spaces featuring Engineer Hardwood floors, a cozy fireplace, and custom cabinetry throughout. The gourmet kitchen is a chef's dream, complete with high-end appliances, stylish porcelain countertops, and Porcelain backsplash, perfect for preparing meals and creating memories. Glass Handrails from basement to the 2nd floor. the spacious primary suite is a light-filled retreat, offering large windows and a serene atmosphere. The spa-inspired 5-piece ensuite is the perfect place to unwind, featuring elegant fixtures and calming finishes with Grass Railing Balcony. Each Bedroom With Ensuite. The finished lower level includes a open concept kitchen and living and dining room with 2 bedrooms . Walk Up Basement Large Door to the backyard. Providing privacy and comfort for guests or extended family. Step outside to your own private backyard oasis, beautifully landscaped and designed for year-round enjoyment. The Glass Railing Deck , You can enjoy the outdoors in peace. Don't miss this rare opportunity to own a truly exceptional home in one of the city's most picturesque neighbourhood. Walking Distance To The Lake. (id:50886)
Right At Home Realty
Real One Realty Inc.
1820 Midland Avenue
Toronto, Ontario
Prime Freestanding Industrial Property opportunity at Midland & Ellesmere! Strategically Located Just Minutes from HWY 401&404, Approximate 1 Acre Lot, Two (2) Truck-Level Shipping Doors and One (1) Drive-In for Efficient Logistics; Ample Parking Spaces for Staff and Visitors; New LED Lighting(2024) in Warehouse for Energy Efficiency; New HVAC & AC(2024), Renovated Office Area on Main Floor (2024), Electrical Infrastructure W/ 400 Amp Panels; A Dynamic Layout Integrating Industrial, Showroom, and Office Spaces; 2nd Floor Offices Leased W/$4200 Monthly Income, Main Floor Can Be Vacant and Ready for Immediate Occupancy To Establish Your Operations Without Delay, Extensive & Easy Labor Pool in the area, TTC at front, Walking Distance from Kennedy Subway Station with A Variety of Surrounding Amenities. (*Property also For Lease E12336993*) (id:50886)
Homelife Landmark Realty Inc.
2214 Queen Street E
Toronto, Ontario
Business Name Not Included* Restaurant for sale in prime Beaches area close to the action and walk to Woodbine Beach. Great high-income area drawing many pedestrians and tourists annually. Fully-equipped restaurant with grill kitchen, stove, flat cook stovetop, large exhaust hood, fridges, chest freezers, tables and chairs. Can be converted to any type of cuisine: Mexican, Indian, Chinese, Thai, Shawarma, Etc. Don't miss this amazing opportunity. Equipment and leasehold improvements worth the price. No goodwill, no trade name included. Option to add L.L.B.O. again. (id:50886)
Bay Street Group Inc.
72 Painted Post Drive
Toronto, Ontario
Welcome to 72 Painted Post Dr., a beautifully updated home offering 3 spacious bedrooms, 2 bathrooms, and a finished basement. This property showcases a newly renovated kitchen with brand-new cabinets, quartz countertops, and backsplash, perfect for everyday living and entertaining. Enjoy the comfort of new flooring on the main and upper levels and the warm ambiance of new pot lights in the living room.Located in a prime neighbourhood, this home is close to all amenities, schools, and bus stops, making it convenient for families and commuters alike.Move-in ready with stylish upgrades throughout, this home combines functionality and modern design ideal for families looking for both comfort and convenience. (id:50886)
RE/MAX Professionals Inc.
46 Senay Circle
Clarington, Ontario
Spacious Freehold Walkout Basement Townhouse on One of the Largest Lots in The Vale Project, Clarington, Courtice Built by National Homes!. Private Backyard Overlooking a Ravine and Protected Woodlands. Enjoy serene natural views and peaceful surroundings. End-Unit Townhouse with Semi-Detached Feel Offers extra privacy and space. Facing a Parkette and Play Area Ideal for families with children or those who love outdoor recreation..Featuring an open-concept main floor with a sleek kitchen that overlooks the bright living and dining areas, complete with a walkout balcony-perfect for enjoying peaceful ravine views.Upstairs, discover three spacious bedrooms, 2 rooms with walk-in closets.Conveniently located near schools, parks, trails, Highway 401, public transit, and more, this ravine-backed home is a rare find. Dont miss your chance to live in this tranquil retreat! Note: Interior Pictures are from a Previous Listing (id:50886)
Right At Home Realty
48 Bloom Avenue
Clarington, Ontario
Looking for a beautiful and cozy home? 48 Bloom Avenue has it all! This stunning 2+1 bungalow offers the spaciousness of a modern home with the comfy appeal for a family setting. Great windows for natural light, amazing flow throughout the rooms and an incredible backyard for leisure hangouts or private gatherings. Nestled in a warm neighbourhood conveniently located close to parks, schools, places to shop and close to transit and highways. A beautiful finished basement completes this stunning home ready for new buyers, small families, couples ready to retire or investors. (id:50886)
RE/MAX Community Realty Inc.
3070 Taunton Road E
Clarington, Ontario
Set on 97.921 sprawling acres of scenic countryside, this picturesque 1871 farmstead offers a rare opportunity to own a piece of rural paradise with incredible potential. Abundant water source on property with live flowing stream that runs through which can be used for irrigation of food crops! The charming 1.5-storey main house offers four bedrooms and two full kitchens one on the main floor and one in the basement making it possible for multi-generational living or future rental possibilities. On the upper level offers a cozy den and additional bedroom in a thoughtfully designed upper-level addition. Built on a solid stone foundation, the homes water is fed by a natural stream located on the property, adding to its authentic country character. A fully serviced detached bachelor layout Bunkie, complete with its own kitchen, bathroom, water, and separate septic system, provides the perfect setup for guests, or possible rental income. The property also includes a detached 2-car garage, a practical toolshed, and a spacious barn all with hydro offering endless space for equipment, hobbies, or agricultural use. Whether you're dreaming of a hobby farm, income property, or simply a peaceful place to call home, this unique offering delivers space, charm, and functionality across nearly 100 acres of opportunity. (id:50886)
Exp Realty
46 Senay Circle
Clarington, Ontario
Spacious Freehold Walkout Basement Townhouse on One of the Largest Lots in The Vale Project, Clarington, Courtice Built by National Homes! Ready-to-Go, Municipality-Approved Permit for a Legal Basement Apartment Perfect for rental income or extended family living. Private Backyard Overlooking a Ravine and Protected Woodlands. Enjoy serene natural views and peaceful surroundings. End-Unit Townhouse with Semi-Detached Feel Offers extra privacy and space. Facing a Parkette and Play Area Ideal for families with children or those who love outdoor recreation..Featuring an open-concept main floor with a sleek kitchen that overlooks the bright living and dining areas, complete with a walkout balcony-perfect for enjoying peaceful ravine views.Upstairs, discover three spacious bedrooms, 2 rooms with walk-in closets.Conveniently located near schools, parks, trails, Highway 401, public transit, and more, this ravine-backed home is a rare find. Dont miss your chance to own this tranquil retreat! Note: Interior Pictures are from a Previous Listing. POTL Fee is $159.95 per month. (id:50886)
Right At Home Realty

