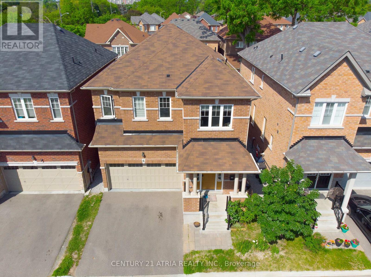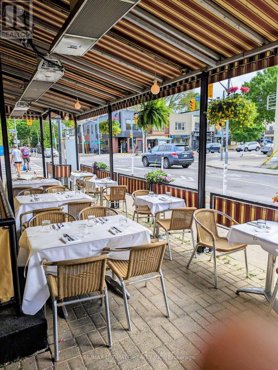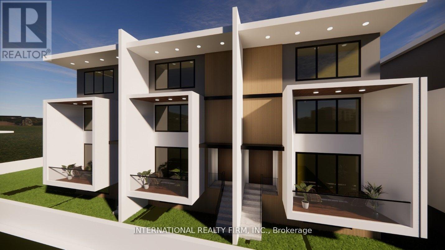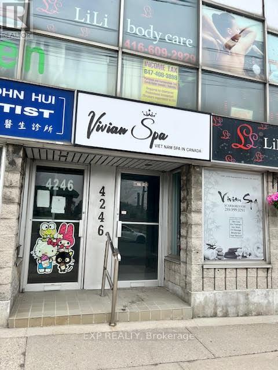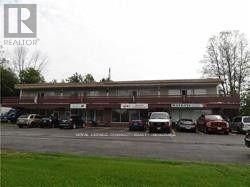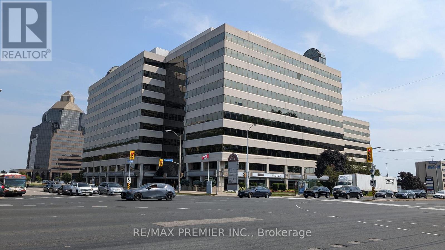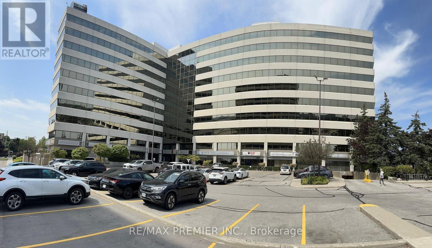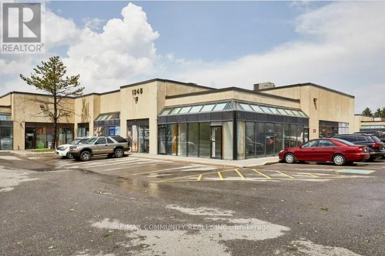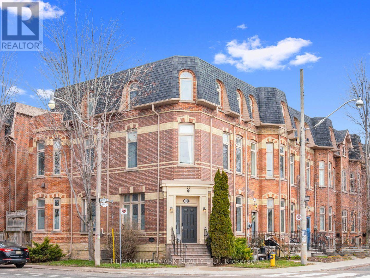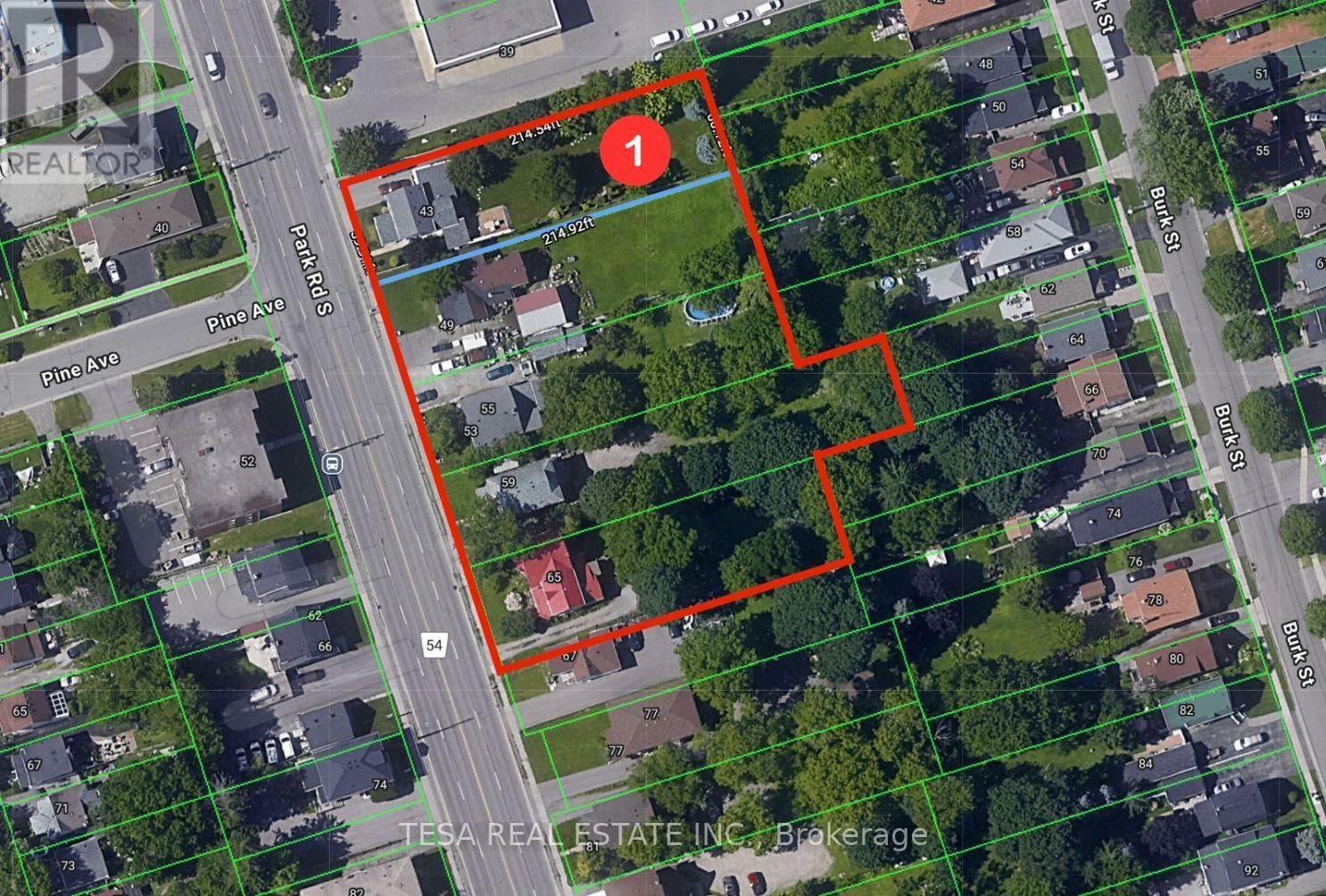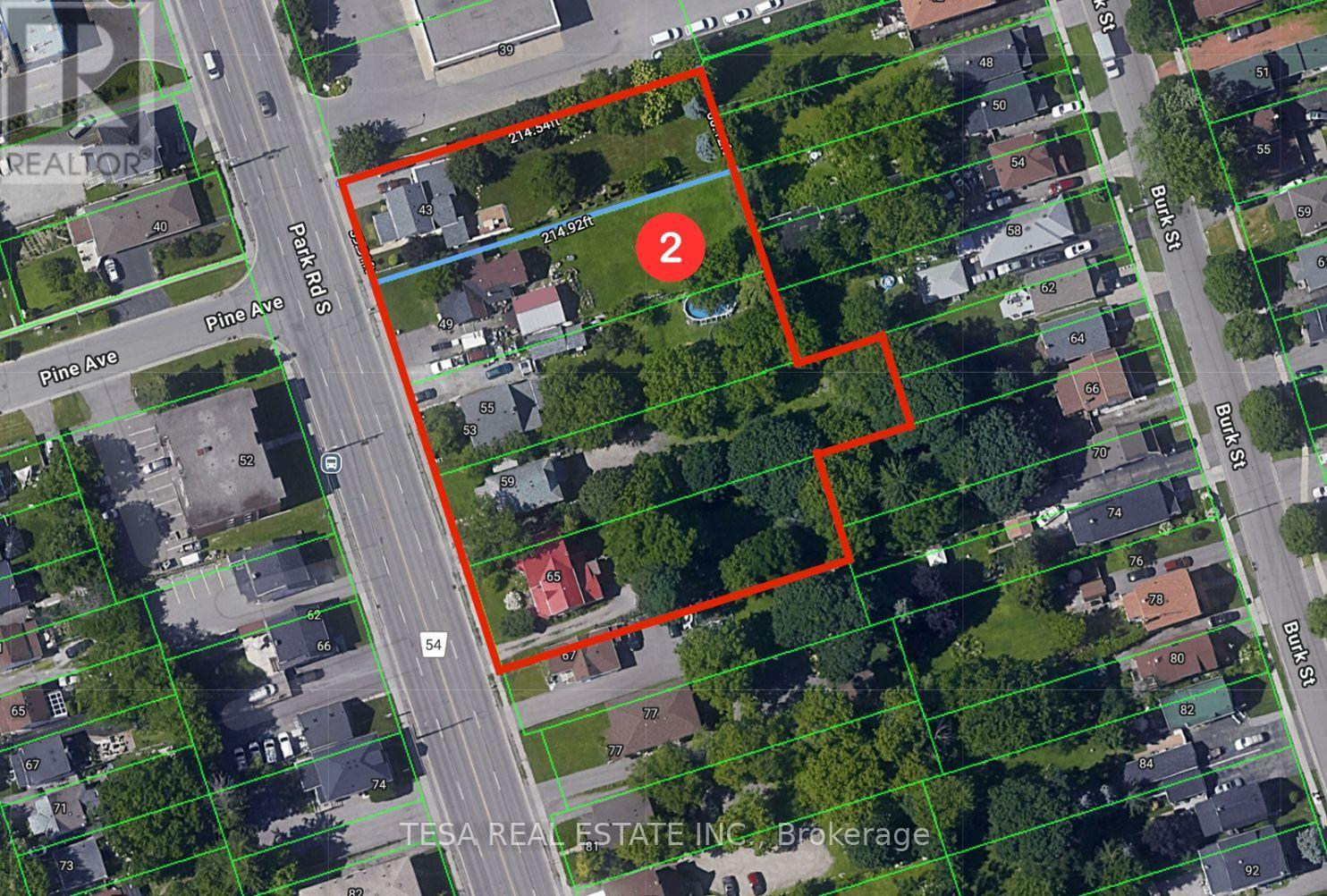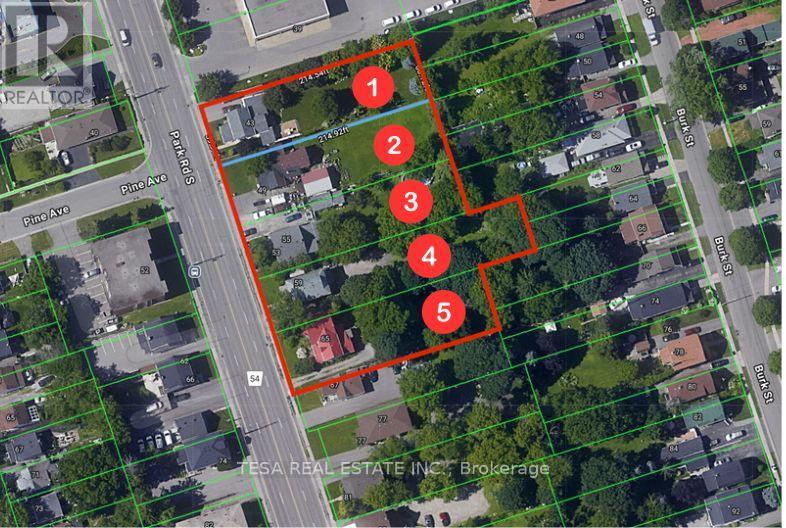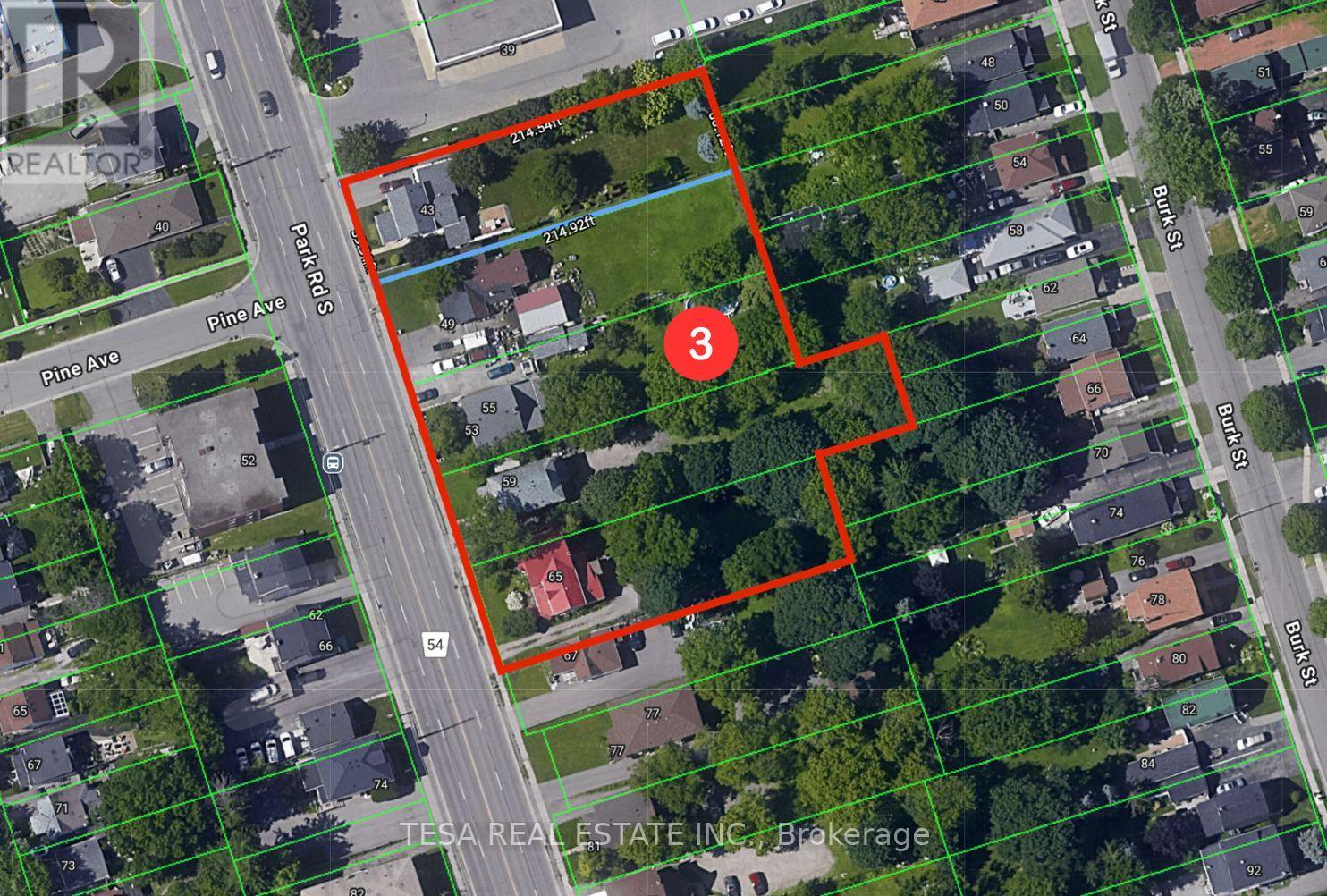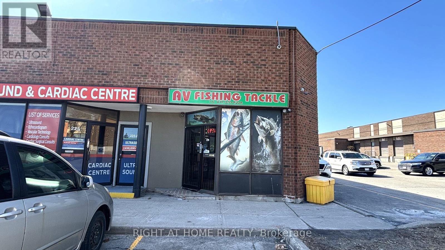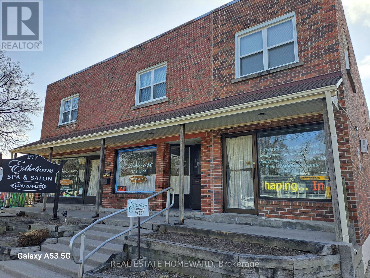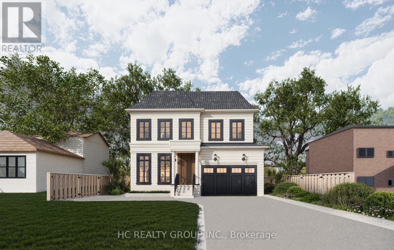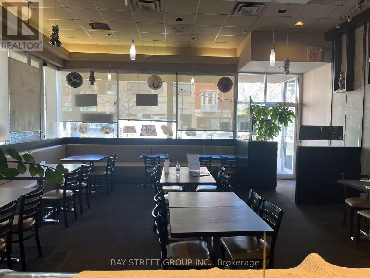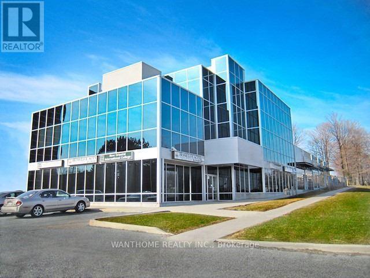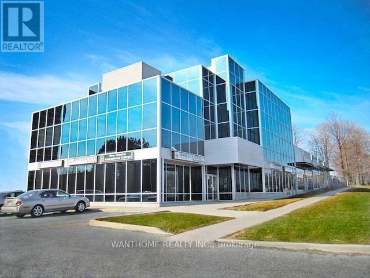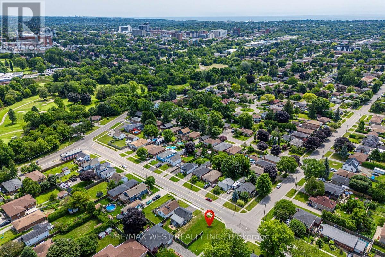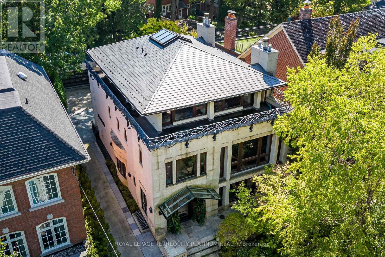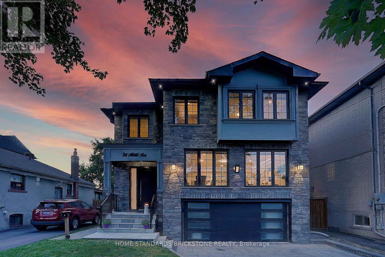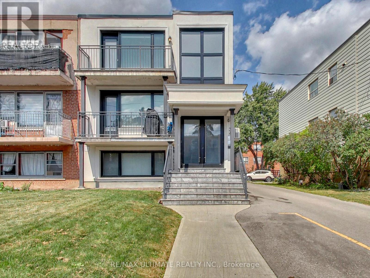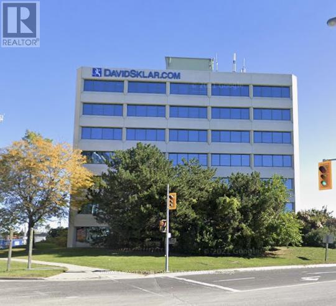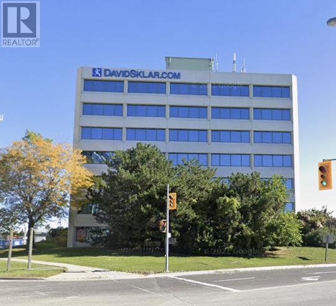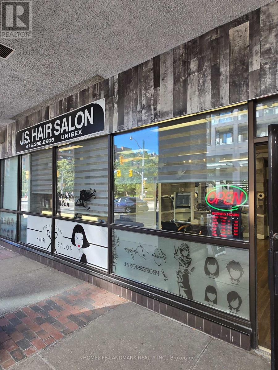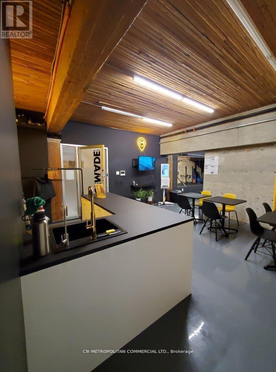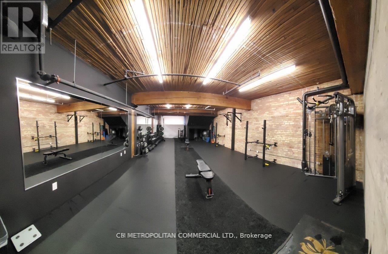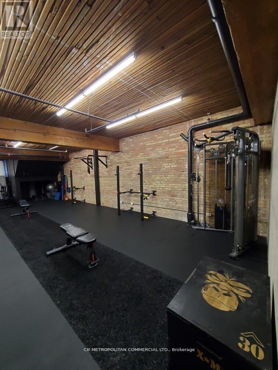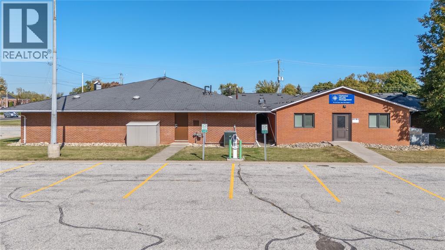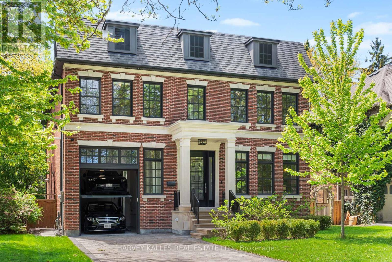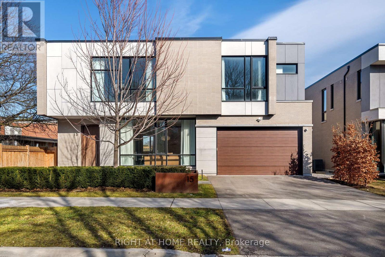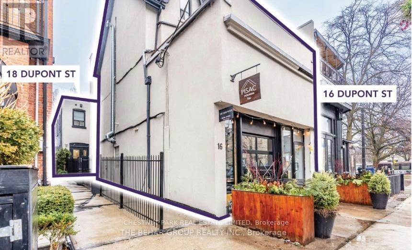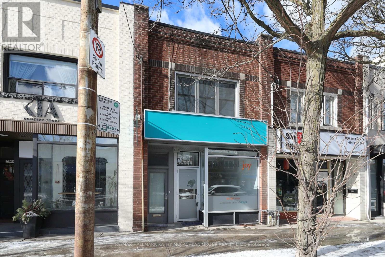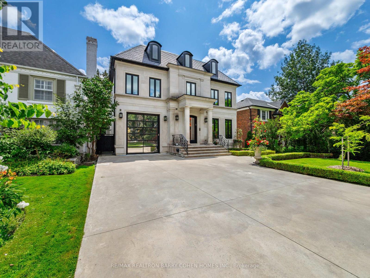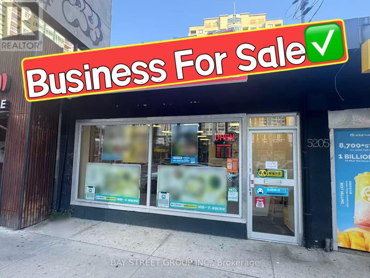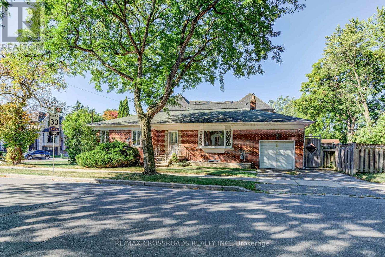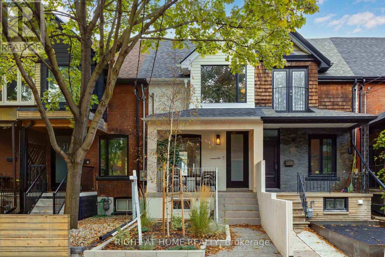6 Wildflower Way
Toronto, Ontario
Luxurious Detached Home in Highland Creek BUILDERS TOP MODEL: The Monarch ModelDiscover refined living in this luxurious detached home nestled on a private road in the highlysought-after Highland Creek neighborhood. The impressive Monarch Model offers 2,697 sq ft ofbeautifully designed space, featuring 5 spacious bedrooms and 5 bathrooms, including a finishedbasementperfect for extended family or guests.Enjoy added functionality with a separate side door entrance, offering potential for a privatesuite or home office.Step inside to find spectacular finishes throughout: soaring 9' ceilings, oak hardwood floorson the main level, and pot lights that illuminate the elegant great room complete with a cozygas fireplace. The gourmet kitchen is a chefs dream, featuring granite countertops and qualitycabinetry.An elegant oak staircase with stylish iron pickets adds a sophisticated touch, guiding you tothe upper level where comfort meets craftsmanship.Dont miss this rare opportunity to own a premium home in one of Scarborough's most coveted communities. (id:50886)
Century 21 Atria Realty Inc.
1426 Danforth Avenue
Toronto, Ontario
TAVERNE TAMBLYN ON THE DANFORTH!! Critically successful classic neighbourhood French Bistro resto now available. The historic ex-pharmacy building in Greenwood occupies a highly visible southwest-facing corner with wraparound patio. Approx. 1,900sqft of well built restaurant space, full commercial kitchen with walk-in fridge and extensive chattels list. Huge covered Patio to take full advantage of the good weather months! (id:50886)
RE/MAX Ultimate Realty Inc.
1151 Conlin Road E
Oshawa, Ontario
Excellent opportunity in booming North Oshawa in close proximity to UoIT, Durham college and Hwy 407 and numerous other amenities. Approximately 1 acre near the intersection of Harmony and Conlin Rd. Medium Density II designation allows development of stacked condo townhouses. Pre-consultation correspondence with the city and draft proposals to develop 36 stacked townhome units are available upon request. Tenanted house on property to help with mortgage and carrying costs. (id:50886)
International Realty Firm
19 - 1345 Morningside Avenue
Toronto, Ontario
Take Advantage of this incredible Office/industrial commercial space in a prime commercial location just minutes away from the 401. This unit has a few 70sf, 140sf and 800sf Office Spaces available for Rent. Plenty of plaza parking available. The main floor unit has a drive-in door at the back of the unit. Suitable for Many Uses Including Physio, Salon, Mobile Shop, Accountant, Tax, Beauty And More. All Utilities and Internet are included. Move in and Enjoy!. (id:50886)
RE/MAX Community Realty Inc.
755 Oklahoma Drive
Pickering, Ontario
Attention Builders and Investors: In the Heart of Pickering! Located just minutes from Frenchman's Bay West Park, with easy access to major highways and downtown Toronto. This proposed development spans 49,933.73 sq. ft. on 1.146 acres of prime land, with potential for residential or commercial use. This lot comes with draft plan approval for 27 standard townhouse units. The new owner has the opportunity to redesign the layout, including options like back-to-back townhomes, to potentially increase the total number of units. The property is currently leased to two tenants, a church and a daycare, generating a total annual rental income of $312,000. Both tenants are open to staying but have signed termination clauses, offering flexibility for future development. This site offers an exceptional opportunity for investors or developers. (id:50886)
Hc Realty Group Inc.
2629 Trulls Road
Clarington, Ontario
Re-Development Opportunity. Currently zoned for Towns, Stacked, 4 to 6 Floors, Senior's Lifestyle, Mixed Used. Close to Train (Future), 401, 418, Schools and New Shopping Centre. Town i n Favor of More. Part of a 2.23 Acre Re-Development Opportunity Sold Together. (id:50886)
Royal LePage Connect Realty
2651 Trulls Road
Clarington, Ontario
Re-Development Opportunity. Current Zoning allows 4 to 6 Floors and or Town Homes. Town in Favor of Further Intensification. Pre-Con Report with Municipality Shows Town in Favor of 3.5 FSI. Up and Coming neighborhood. Convenience Commercial, Transit, Major Highways and Future Go Train minutes away. Ideal Re-Development site. Full Site Re-Development Proposal Consists of 12 Storey Mixed Use Building with 350,000 sq.ft. of Buildable Square Feet (Approx). (id:50886)
Royal LePage Connect Realty
360 - 100 Cowdray Court
Toronto, Ontario
Bright small suite with a functioning layout in a clean and well-maintained professional building. Convenient location with ample surface parking, easy access to Hwy 401 & public transit. (id:50886)
Hc Realty Group Inc.
331 Conlin West Road
Oshawa, Ontario
Welcome to 331 Colin Road West a true hidden gem nestled in the highly desirable Northwood community in North Oshawa! This beautifully updated home offers approximately 3,000 sq ft of finished living space, set on a premium 75x200 ft lot backing onto green space with unobstructed views. Meticulously renovated from top to bottom, this unique property features 4 generously sized bedrooms, 3 stylish bathrooms, and a fully finished walk-out basement with a separate entrance ideal for generating rental income or accommodating an in-law suite. The bright, open-concept layout is bathed in natural light and showcases high-end finishes throughout: brand-new flooring, pot lights, upgraded light fixtures, elegant wainscoting, and a designer kitchen complete with quartz countertops, a large center island, and matching quartz backsplash. Enjoy seamless indoor-outdoor living with multiple walkouts, including decks on the main floor and both a terrace and balcony on the second level perfect for entertaining or unwinding. Additional highlights include a new roof, oversized garage doors, and professionally landscaped front and back yards. The expansive backyard offers endless opportunities for outdoor living or future additions. Conveniently located just minutes from Durham College, Ontario Tech University, Highway 407, parks, trails, and all essential amenities, this home combines modern comfort with a serene, nature-filled setting. Don't miss your chance to own this exceptional property visit 331 Colin Road West and fall in love with everything it has to offer! (id:50886)
Homelife/diamonds Realty Inc.
700-10 - 305 Milner Avenue
Toronto, Ontario
Furnished office: Located at the buzzing intersection of Markham Road and Milner Avenue, just north of Highway 401, 305 Milner offers over 12,000 square feet of space where innovation and collaboration thrive. More than just a workspace, were a community designed to inspire and elevate your business. Fully furnished professional office space available immediately. Easy access to Highway, TTC, Restaurants and Services, Memberships tailored to fit your budget, Flexible working hours - access to your office round-the-clock, Modern, flexible spaces designed for productivity, Network with like-minded professionals, Fully equipped for all your business needs including free internet and office furniture, access to reception services, client meet-and-greet, access to boardrooms, kitchen/lunchrooms, waiting areas, and additional printing services. Whether you're launching a new venture, seeking a change of scenery, or simply need a vibrant space to spark your creativity, you'll find your perfect match here. Offering budget-friendly options ideal for solo entrepreneurs to small teams, with private and spacious office space for up to 10 people. Ideal for professionals and established business owners. Ample free parking available. **EXTRAS** Fully served executive office. Mail services, and door signage. Easy access to highway and public transit. Office size is approximate. Dedicated phone lines, telephone answering service and printing service at an additional cost. (id:50886)
RE/MAX Premier Inc.
700-04 - 305 Milner Avenue
Toronto, Ontario
Client RemarksFurnished office: Located at the buzzing intersection of Markham Road and Milner Avenue, just north of Highway 401, 305 Milner offers over 12,000 square feet of space where innovation and collaboration thrive. More than just a workspace, were a community designed to inspire and elevate your business. Fully furnished professional office space available immediately. Easy access to Highway, TTC, Restaurants and Services, Memberships tailored to fit your budget, Flexible working hours - access to your office round-the-clock, Modern, flexible spaces designed for productivity, Network with like-minded professionals, Fully equipped for all your business needs including free internet and office furniture, access to reception services, client meet-and-greet, access to boardrooms, kitchen/lunchrooms, waiting areas, and additional printing services. Whether you're launching a new venture, seeking a change of scenery, or simply need a vibrant space to spark your creativity, you'll find your perfect match here. Offering budget-friendly options ideal for solo entrepreneurs to small teams, with private and spacious office space for up to 10 people. Ideal for professionals and established business owners. Ample free parking available. **EXTRAS** Fully served executive office. Mail services, and door signage. Easy access to highway and public transit. Office size is approximate. Dedicated phone lines, telephone answering service and printing service at an additional cost. (id:50886)
RE/MAX Premier Inc.
19 - 1345 Morningside Avenue
Toronto, Ontario
Take Advantage of this incredible Office/industrial commercial space in a prime commercial location just minutes away from the 401. This unit has a few 70sf, 140sf and 800sf Office Spaces available for Rent. Plenty of plaza parking available. The main floor unit has a drive-in door at the back of the unit. Suitable for Many Uses Including Physio, Salon, Mobile Shop, Accountant, Tax, Beauty And More. All Utilities and Internet are included. Move in and Enjoy!. (id:50886)
RE/MAX Community Realty Inc.
1855 Stevenson Road N
Oshawa, Ontario
Calling All Investors & Developers! A Total Of 66.63 Acres Of Land Available For Sale! With Approx. 12-13 Acres Of Developable Land In The Hottest Area Of Durham Region! Minutes From Oshawa Executive Airport, Just South Of Hwy 407. Ontario Tech & Durham College On The East Side Of Property. The Terrain Entails...Beautiful Natural Heritage Features Within Windfields Branch Watershed Of Oshawa Creek. Flat Former Farm Fields, Open Country With Mixed Vegetation. (id:50886)
Royal Heritage Realty Ltd.
112a Morse Street
Toronto, Ontario
Dating back to 1887, the exterior walls of this home have seen the neighbourhood around them develop & grow for nearly 140 years, while the interior was reborn in 2009 and offers all the modern amenities with nearly 1,800ft plus a finished basement! The sunken foyer keeps shoes & coats out of the open concept living & dining rooms while nearly floor to ceiling windows, which run the entire South side of the home, and soaring ceilings, fill the space with natural light! The eat-in kitchen features an island, gas range, double sinks and plenty of counter space! It also walks out to the private back deck. The second level features two spacious kids rooms, a 4pc bathroom and second floor laundry. Step onto the third floor primary suite and instantly relax! Featuring windows on two walls, the King sized room is a treat and offers a walk-in closet, a 4pc ensuite with separate shower and soaker tub and a rooftop terrace! On the lower level, the rec room offers a great place for movie nights or for kids to make a mess while the spare bedroom is serviced by a 3pc bathroom with glass shower - perfect for overnight guests! (id:50886)
RE/MAX Hallmark Realty Ltd.
43 Park Road S
Oshawa, Ontario
An exceptional opportunity to acquire a fully assembled site of 5 residential lots located directly on an arterial road abutting a commercial plaza, designated as "High Density II Residential" in Oshawa's Official Plan, permitting the city's second-highest density. Currently zoned R5 / R7, the site allows for many uses, including apartment development, but the zoning significantly underutilizes the full potential of the official plan, making this an ideal candidate for rezoning and intensification. What sets this offering apart is the turnkey nature of the assembly - no risk of delayed acquisitions or holdout owners. All five sellers are aligned and committed to selling simultaneously, eliminating typical land assembly headaches and carrying risks. Situated just 1 KM from downtown Oshawa and steps to transit, this location offers unmatched urban convenience and growth potential. With Oshawa ranked among the fastest municipalities for development approvals, this site is poised for rapid progression. Sellers are open to vendor take-back (VTB) financing and may offer leaseback options during the entitlement phase, providing flexible terms to streamline your development timeline. Perfect for builders, developers, and forward-thinking investors - capitalize on Oshawa's intensifying growth and unlock the potential of this rare, high-density development parcel. (id:50886)
Tesa Real Estate Inc.
49 Park Road S
Oshawa, Ontario
An exceptional opportunity to acquire a fully assembled site of 5 residential lots located directly on an arterial road abutting a commercial plaza, designated as "High Density II Residential" in Oshawa's Official Plan, permitting the city's second-highest density. Currently zoned R5 / R7, the site allows for many uses, including apartment development, but the zoning significantly underutilizes the full potential of the official plan, making this an ideal candidate for rezoning and intensification. What sets this offering apart is the turnkey nature of the assembly - no risk of delayed acquisitions or holdout owners. All five sellers are aligned and committed to selling simultaneously, eliminating typical land assembly headaches and carrying risks. Situated just 1 KM from downtown Oshawa and steps to transit, this location offers unmatched urban convenience and growth potential. With Oshawa ranked among the fastest municipalities for development approvals, this site is poised for rapid progression. Sellers are open to vendor take-back (VTB) financing and may offer leaseback options during the entitlement phase, providing flexible terms to streamline your development timeline. Perfect for builders, developers, and forward-thinking investors - capitalize on Oshawa's intensifying growth and unlock the potential of this rare, high-density development parcel. (id:50886)
Tesa Real Estate Inc.
59 Park Road S
Oshawa, Ontario
An exceptional opportunity to acquire a fully assembled site of 5 residential lots located directly on an arterial road abutting a commercial plaza, designated as "High Density II Residential" in Oshawa's Official Plan, permitting the city's second-highest density. Currently zoned R5 / R7, the site allows for many uses, including apartment development, but the zoning significantly underutilizes the full potential of the official plan, making this an ideal candidate for rezoning and intensification. What sets this offering apart is the turnkey nature of the assembly - no risk of delayed acquisitions or holdout owners. All five sellers are aligned and committed to selling simultaneously, eliminating typical land assembly headaches and carrying risks. Situated just 1 KM from downtown Oshawa and steps to transit, this location offers unmatched urban convenience and growth potential. With Oshawa ranked among the fastest municipalities for development approvals, this site is poised for rapid progression. Sellers are open to vendor take-back (VTB) financing and may offer leaseback options during the entitlement phase, providing flexible terms to streamline your development timeline. Perfect for builders, developers, and forward-thinking investors - capitalize on Oshawa's intensifying growth and unlock the potential of this rare, high-density development parcel. (id:50886)
Tesa Real Estate Inc.
43 - 65 Park Road S
Oshawa, Ontario
An exceptional opportunity to acquire a fully assembled site of 5 residential lots located directly on an arterial road abutting a commercial plaza, designated as "High Density II Residential" in Oshawa's Official Plan, permitting the city's second-highest density. Currently zoned R5 / R7, the site allows for many uses, including apartment development, but the zoning significantly underutilizes the full potential of the official plan, making this an ideal candidate for rezoning and intensification. What sets this offering apart is the turnkey nature of the assembly - no risk of delayed acquisitions or holdout owners. All five sellers are aligned and committed to selling simultaneously, eliminating typical land assembly headaches and carrying risks. Situated just 1 KM from downtown Oshawa and steps to transit, this location offers unmatched urban convenience and growth potential. With Oshawa ranked among the fastest municipalities for development approvals, this site is poised for rapid progression. Sellers are open to vendor take-back (VTB) financing and may offer leaseback options during the entitlement phase, providing flexible terms to streamline your development timeline. Perfect for builders, developers, and forward-thinking investors - capitalize on Oshawa's intensifying growth and unlock the potential of this rare, high-density development parcel. (id:50886)
Tesa Real Estate Inc.
55 Park Road S
Oshawa, Ontario
An exceptional opportunity to acquire a fully assembled site of 5 residential lots located directly on an arterial road abutting a commercial plaza, designated as "High Density II Residential" in Oshawa's Official Plan, permitting the city's second-highest density. Currently zoned R5 / R7, the site allows for many uses, including apartment development, but the zoning significantly underutilizes the full potential of the official plan, making this an ideal candidate for rezoning and intensification. What sets this offering apart is the turnkey nature of the assembly - no risk of delayed acquisitions or holdout owners. All five sellers are aligned and committed to selling simultaneously, eliminating typical land assembly headaches and carrying risks. Situated just 1 KM from downtown Oshawa and steps to transit, this location offers unmatched urban convenience and growth potential. With Oshawa ranked among the fastest municipalities for development approvals, this site is poised for rapid progression. Sellers are open to vendor take-back (VTB) financing and may offer leaseback options during the entitlement phase, providing flexible terms to streamline your development timeline. Perfect for builders, developers, and forward-thinking investors - capitalize on Oshawa's intensifying growth and unlock the potential of this rare, high-density development parcel. (id:50886)
Tesa Real Estate Inc.
226 - 4810 Sheppard Avenue E
Toronto, Ontario
Well established bait and tackle shop for sale with 20 years of success. The shop carries many of the top brands of gear, as well as live and frozen bait to service both freshwater and ice fishing. This is a turnkey operation with a very loyal customer base. Just step in and start making sales. The sale will include all existing fixtures: Bait tank, refrigerator, and shelving units. Current owner will assist new owners in the transition for two weeks to one month. (id:50886)
Right At Home Realty
275-279 Old Kingston Road
Toronto, Ontario
Immaculate Freestanding Multiplex Building In Village Of Highland Creek! Plenty Of Parking To Service The Many Uses Of This Stunning Landmark! Main Floor Retail Can Easily Be Converted Back To 3 Separate Store Fronts!! 2 Upper Apartments Can Also Be Converted To Office Space! All Units Are Separately Metered With 5 Hydro Meters And 3 Gas Meters! Building Has 3 Kitchens, 4 Washrooms, And Parking For 18 Vehicles! Basement Offers 2 Separate Storage Or Workshop Units! Highway Zoning Allows For Many Uses! Close To University Of Toronto, Hospital, TTC/401, Shopping, Parks, And New Multi-Level Residential Condos! (id:50886)
Real Estate Homeward
692 West Shore Boulevard
Pickering, Ontario
Attention builders and end users! Permit-ready vacant lot! One of the most desirable neighborhoods in Pickering, this 50 x 120-foot vacant lot is ready to build, building permit ready, currently designed a 4000 sqft house, drawings, and other necessary documents in hand. This beautiful neighborhood is within walking distance of the lake, with multi-million-dollar homes surrounding it. The lot faces west and is conveniently located near Hwy 401/407, schools, and parks. Just minutes away from Frenchman's Bay West lakeside and a private yacht club, you can enjoy the heavenly breeze while building your dream home in this highly sought-after location. (id:50886)
Hc Realty Group Inc.
Unit 1 - 2795 Danforth Avenue
Toronto, Ontario
Great Opportunity To Start Your Business With This Established Restaurant For Over 15 Years! It's within walking distance to both subway and GO train stations, and it is close to a plethora of retail and schools. Situated on a major road in Toronto. Stable gross income close to 1M per year and net income over 200k per year. This business is available with training, or it can be rebranded into a different concept, cuisine, or franchise. Rent $6,158/ Monthly (Include Tmi , Hst), Lease Term Till Sep 14th 2029 with 5 years renewal. (id:50886)
Bay Street Group Inc.
B01 - 3195 Sheppard Avenue E
Toronto, Ontario
Basement Unit For Lease. Prime Scarborough Location Surrounded By Densely Populated Neighborhood. Lots Of Parking, Attractive All Glass Building On Sheppard. Ample Parking With T.T.C. At Door. Close To Hwy 401/404. (id:50886)
Wanthome Realty Inc.
300 - 3195 Sheppard Avenue E
Toronto, Ontario
Prime Scarborough Location Surrounded By Densely Populated Neighborhood. Lots Of Parking, Attractive All Glass Building On Sheppard. Ample Parking With T.T.C. At Door. Close To Hwy 401/404. (id:50886)
Wanthome Realty Inc.
336 Annapolis Avenue
Oshawa, Ontario
Presenting a rare opportunity to own a piece of prime real estate in the heart of Oshawa! This vacant lot, freshly severed from the adjacent property, offers an ideal setting for your dream home or investment. This is a mature neighbourhood in Oshawa that's easy access to shopping like grocery stores and restaurants, all just minutes away. Conveniently located near schools, nearby bus routes and access to the 401. Nature lovers will appreciate the abundance of nearby parks, botanical gardens, trails & picnic areas with scenic views. With elementary & secondary schools close by, making it ideal for growing families looking to build a single family home or an investment property, 336 Annapolis Avenue offers endless potential in an unbeatable location! (id:50886)
RE/MAX West Realty Inc.
1449 Gerrard Street E
Toronto, Ontario
This prime retail space in Gerrard India Bazaar offers approximately 3,354 square feet of main floor retail area, ideal for a variety of businesses. Staff parking and receiving area at the rear of the building are easily accessible via a right-of-way from Ashdale. If you're looking for additional space, the property has a 4,000 square foot high-utility basement with a commercial elevator, two stairs up and down from the retail area, a washroom, office, and conveyor system to the front of the store. The basement is perfect for storage, distribution, or additional retail space. Equipment and fixtures from the previous grocery store are also available for rent or purchase, providing a seamless transition for new tenants (Landlord will remove if not required). The permissive zoning allows for diverse potential uses, making this an exceptional opportunity in a vibrant community. (id:50886)
Royal LePage Estate Realty
177 Roxborough Drive
Toronto, Ontario
An architectural tour de force by acclaimed Robert Le Blond, recipient of the 1990 Governor Generals Award in Architecture ("Head-Smashed-In Buffalo Jump" in Alberta, now a UNESCO World Heritage Site), this 20-year-young bespoke residence is a French Art Deco masterwork of craftsmanship with inspired ironwork by Goudy from Spain. Offering over 5,000 sq ft of living space on a coveted corner by Chorley Park in prestigious Rosedale, the home is clad in rare Manitoba Tyndall stone, prized for its striking fossilized patterning. The residence blends enduring elegance with modern comfort, from the heated front porch and rear veranda to the soaring 17-foot living room crowned by a vintage theatre chandelier and wrapped in rich, mahogany-stained Jatoba wood wainscoting and floors. Formal entertaining spaces flow seamlessly into the chefs kitchen, breakfast area, and family room, all opening onto a landscaped garden sanctuary. The detached, heated garage, complete with a skylight, wet bar, shower, and custom storage, offers versatility as a private workshop, while a gated driveway ensures both privacy and grandeur. With five bedrooms, two offices, five fireplaces, six bathrooms, wrap-around balcony and even a dedicated pet wash, every element reflects a commitment to refined living without compromise. (id:50886)
Royal LePage Terrequity Platinum Realty
36 Abitibi Avenue N
Toronto, Ontario
Welcome to this stunning custom-built masterpiece in Willowdale East. Fabulous Location combining both Convenient & Quiet, where timeless craftsmanship meets modern functionality in perfect harmony. From the moment you enter, you'll be captivated by the bright & airy ambiance, enhanced by soaring foyer & 11ft ceilings on the main floor of the 5-yr new stunning Residence. Designed For Both Elegance & Functionality. Stunning coffered waffle ceilings throughout with designer light fixtures. Pot lights throughout. Skylights on ceiling of the staircase and in main ensuite bathroom. Stairs with decorative yet functional pot lights. Open concept layout kitchen, equipped with B/I S/S appliances including LG Fridge, LG 5-Burner Gas Range, 30" microwave, dishwasher. Spacious pantry & storage area. Chef-Inspired Dream Kitchen w/Quartz countertops, 2.4x1.2 m kitchen island. 2nd Floor Features 9 ft ceilings, 4 Spacious Bedrooms each with Ensuite Bathroom and Walk-in closet, a fully equipped laundry room. The Walk-out basement exits to the back yard offers lots of additional Living Space and room for entertainment. Offering over 4,500 sq ft of living space. Beautifully maintained front and back yards, with enough room for BBQ and outdoor furniture. Interlocking driveway and around the property. This Home Boasts Premium Finishes, a Fireplace, & Designer Pot Light Fixtures. Nestled on the quiet street, it Offers Easy Access to Top-Rated Schools, Parks, variety shops, Restaurants. Short distance to subway station, Hwy 407/401 & Public Transit. This Home Provides Everything You Need. (id:50886)
Home Standards Brickstone Realty
Suite 2 - 34 Fraserwood Avenue
Toronto, Ontario
Recently Renovated 1-Bedroom Lower Level Suite in Prestigious Glen Park! Nestled on a quiet residential street surrounded by million-dollar homes and beautiful public parks, this bright and spacious boutique building offers the perfect blend of comfort and convenience. Featuring an open-concept living area with hardwood floors, a custom kitchen with stainless steel appliances, quartz countertops and a stylish subway tile backsplash - ideal for hosting friends or family. The suite also includes a modern spa-like 3-piece bath, a spacious bedroom, central A/C, and ensuite laundry for ultimate convenience. Located just minutes from two TTC subway stations on Line 1 (Lawrence West and Glencairn), commuting downtown is effortless. Explore the nearby Beltline Trail, Yorkdale Mall, top-rated Schools, Parks, and Shopping at Lawrence Square and Lawrence Plaza, including Metro, Fortinos, Winners, United Bakers, Tim Hortons, LCBO, Shoppers Drug Mart. Move in and experience luxury city living with easy access to Allen Rd & Highway 401! (id:50886)
RE/MAX Ultimate Realty Inc.
103 - 245 Fairview Mall Drive
Toronto, Ontario
Discover a recently fully renovated ground level well-maintained office units located in a professionally managed building in a prime Fairview Mall location, just off Highway 404 and Sheppard Avenue being walking distance to Sheppard Subway Station. This bright, efficient spaceis ideal for professionals and small businesses seeking a convenient and reputable business address.The unit includes access to common areas, including a in unit kitchen, social/play area with multiple glass offices and other professional amenities including coworking space, creating a comfortable and collaborative work environment. The building offers ample parking, easy highway and transit access, and a clean, professional atmospheresuitable for client-facing operations. Smaller options are avialble. (id:50886)
Royal LePage Your Community Realty
245 Fairview Mall Drive
Toronto, Ontario
Looking for a fully-serviced, private office space for rent? A place where you can shut the door and focus on doing what you do best? We can offer your business an established base thats move-in ready and can fit any size of team. Beautifully-designed, our private offices also allow you to access kitchen facilities, meeting rooms, secretary Discover a recently fully renovated well-maintained office units located in a prime Fairview Mall location, just off Highway 404 and Sheppard Avenue with walking distance to Sheppard Subway Station on the Ground Level of a professionally managed office building. This bright, efficient spaceis ideal for professionals and small businesses seeking a convenient and reputable business address.The unit includes access to common areas, including a kitchen and multiple glass offices and other professional amenities including coworking space, secretary creating a comfortable and collaborative work environment. The building offer ample parking, easy highway and transit access, and a clean, professional atmospheresuitable for client-facing operations. (id:50886)
Royal LePage Your Community Realty
120 Lower Sherbourne Street
Toronto, Ontario
Discover a fantastic opportunity to own a well-established and highly successful hair salon in the heart of downtown Toronto's St. Lawrence community. This beautifully maintained, cozy, and inviting salon has been operating at the same location for 30 years, with the current owner proudly running it for more than 12 years. Now, as the owner retires, this beloved business is ready for its next chapter. Perfectly situated just a short walk from the St. Lawrence Market, the salon enjoys prime street-level exposure on Lower Sherbourne Street, offering exceptional visibility and consistent foot traffic. The surrounding area is bustling with residential and commercial activities, including two new condominium towers with 1,500+ units nearby and even more developments underway creating a tremendous opportunity to grow an already loyal client base. The salon currently serves over 400 loyal clients built over decades of exceptional service, with the outgoing owner willing to personally introduce and refer clientele to the new owner, ensuring a smooth transition and continued success. The space offers flexibility for additional services such as spa or nail treatments, with significant potential for revenue growth through extended hours or added services. Monthly lease: Only $2,200/month + TMI $100/month. Lease term: 3 years remaining with easy renewal for a proper candidate. 1 Parking space included, additional parking available at extra cost. Don't miss your chance to make this proven, thriving business your own. (id:50886)
Homelife Landmark Realty Inc.
125 Sandringham Drive
Toronto, Ontario
Extraordinary Custom Builders Own. Envisioned By Renowned Architect Lorne Rose, In Toronto's Highly Prized Armor Heights Neighbourhood. Striking Indiana Limestone And Brick Exterior Plus Impeccably Finished Interior With Custom Italian-Made Gourmet Kitchen Complete With Spacious Breakfast Area, Sprawling Book Matched Quartzite Centre Island And Walk-In Pantry. Beautifully Appointed Living Room, Dining Room, Family Room, And Office/Library Complete The Main Level. A Sweeping Oak Staircase Crowned By A Soaring Skylight Lead The Way To The 2nd Floor Where A Spa-Like Primary Suite Offers The Ultimate Retreat With Its Spacious Dressing Room, 7-Piece Ensuite, Convenient In-Suite Laundry And Bonus Spa Room. Finely-Curated Finishes Adorn The Home At Every Turn, All The Way Down To The Lower Level Where 2 Additional Bedrooms, Theatre Room, Exercise Room And Rec Room Complete The Space. The Fully Fenced Rear Garden Awaits Your Personalize Oasis With Its 4 Bespoke Restoration Hardware Lanterns And Terrace Surrounded By Mature Trees And A Secured Perimeter That's Been Designed With The Highest Focus On Security. A Control4 System Manages The Home's Lighting, Theatre, And Security Which Includes Concealed Interior And Exterior Cameras, Perimeter Security And Window Armour. Minutes To Hwy 401, The Bridle Path, Rosedale Golf Club, Granite Club, Renowned Public And Private Schools (id:50886)
RE/MAX Realtron Barry Cohen Homes Inc.
130 - 78 Richmond Street E
Toronto, Ontario
Gorgeous Brick & Beam Character Building One City Block East Of Yonge St And Within A Short 400M Walk Of The Ttc Queen And King Subway Stations. Private Bathroom & Private Kitchenette; With A Variety Of Permitted Commercial Uses, The Property Is Ideal For Health/ Exercise, Retail Services, Medical Practices, Professional Service Firms, Ict, Creative, Etc.; **EXTRAS** Security Cameras. Sprinklers; Gross Monthly Rent $12,501 +HST; Plus Proportionate Share Of Utilities; 100 Transit Score And 98 Walk Score. Divisible to 988 sf or 1,810 sf. (id:50886)
Cb Metropolitan Commercial Ltd.
100 - 78 Richmond Street E
Toronto, Ontario
Gorgeous Brick & Beam Character Building One City Block East Of Yonge St And Within A Short 400M Walk Of The Ttc Queen And King Subway Stations. Private Bathroom & Private Kitchenette; With A Variety Of Permitted Commercial Uses, The Property Is Ideal For Health/ Exercise, Retail Services, Medical Practices, Professional Service Firms, Ict, Creative, Etc.; **EXTRAS** Security Cameras. Sprinklers; Gross Monthly Rent $4,356 +HST; Plus Proportionate Share Of Utilities; 100 Transit Score And 98 Walk Score. Combine with adjacent unit for 2,778 sf total space. (id:50886)
Cb Metropolitan Commercial Ltd.
150 - 78 Richmond Street E
Toronto, Ontario
Gorgeous Brick & Beam Character Building One City Block East Of Yonge St And Within A Short 400M Walk Of The Ttc Queen And King Subway Stations. Private Bathroom & Private Kitchenette; With A Variety Of Permitted Commercial Uses, The Property Is Ideal For Health/ Exercise, Retail Services, Medical Practices, Professional Service Firms, Ict, Creative, Etc.; **EXTRAS** Security Cameras. Sprinklers; Gross Monthly Rent $8,145 +HST; Plus Proportionate Share Of Utilities; 100 Transit Score And 98 Walk Score. Combine with adjacent unit for 2,778 sf total space. (id:50886)
Cb Metropolitan Commercial Ltd.
2109 London Line Unit# 22
Sarnia, Ontario
Beautifully Updated Professional Office Space! Step into a bright, modern office designed to impress clients and support productivity. This updated commercial building features a secure entry system, inviting waiting area, and multiple private offices perfect for professionals or small businesses. Enjoy the convenience of on-site parking and a well-maintained property-all with CAM fees included in the rent. Rent is plus HST and internet. A professional, turnkey space that's ready for your business to thrive! (id:50886)
Exp Realty
163 Cortleigh Boulevard
Toronto, Ontario
Welcome To The Finest Of Lytton Park. This Newly Built Georgian Beauty Built By Enirox Group Offers Over 6,300 Sq. Ft. Of Refined Living Space With Soaring 11-Foot Ceilings On The Main Level, Seamlessly Blending Grand Living And Dining Areas With A Designer Chefs Kitchen Featuring Custom Cabinetry, A Large Centre Island, And A Smooth Flow Into The Family Room With Walkout To A South-Facing Deck And Private Yard. Every Detail Speaks Of Craftsmanship And Care, From The Custom Millwork To The Thoughtfully Designed Layout, All Designed For Everyday Living And Entertaining At Its Finest. The Main Floor Also Includes A Sophisticated Private Study, Perfect For Work Or Relaxation. Upstairs, Discover Your Primary Suite With A Walk-In Dressing Room And Spa-Like Ensuite, Alongside Three Additional Sizable Bedrooms Each Complete With Their Own Ensuite. The Fully Finished Lower Level Is Designed For Entertaining And Comfort, Featuring A Spacious Rec Room With Wet Bar, Wine Cellar, Guest Suite With Bath, And Tons Of Space For A Gym Or Games Area, Plus A Convenient Side Entrance With Mudroom And Direct Access To An Oversized Garage With Car Lift. Steps To Schools, Parks, Yonge Street, LPCI, And The Best Of Avenue Road. Experience The Kind Of Home That's Even More Impressive In Person, One Visit And You'll See Why It Defines Lytton Park Living. (id:50886)
Harvey Kalles Real Estate Ltd.
Forest Hill Real Estate Inc.
15 Fairmeadow Avenue
Toronto, Ontario
Welcome To This Exceptional Executive Home In The St Andrew-Windfields Neighbourhood! This Impeccable Over 6,200 Sq Ft Home Impresses From The Moment You Enter And Continues To Amaze You Throughout. Filled With Natural Light From Expansive Floor To Ceiling Windows And Sliding Doors, The Main Floor Features A Open Living And Dining Areas With Custom Details. The Grand Family Room, A Place Truly Defines Open Concept Living To Its Finest, Also Captures The Essence Of The Homes Beauty. A Place Perfect For Your Family To Gather. Flowing Into A Sleek Eat-In Chefs Kitchen With Quartzite Countertops, Top-of-the-Line Appliances, Breakfast Area And An Effortless Walkout From Floor To Ceiling Sliding Doors To A Beautifully Landscaped Backyard Oasis Designed By Joel Loblaw One Of The City's Most Renowned Designer With An Inground Raised Concrete Spa /Pool ($$$$$ Spent and Least Maintenance Needed) Built By Gibsan. The Second Floor Offers Options Of All Spaces For Your Families And Guests To Rest. Primary Suites With Walk-In Closets Features Floor To Ceiling Cabinets And Spa Like Elegant Ensuite. Along With Three More Additional Sizable Bedrooms With Ensuites, An Office/Lounge, And An Upper-Floor Laundry. The Entertainers Dream Lower-Level Includes A Recreation Area, Work Out Area, And A Wet Bar Plus An Additional Room and A Bathroom. The Exterior Of This Property Will Impress You More, This Is A Property With Three Yards (Front Yard, Courtyard, Backyard). A Property Defines Urban Open Concept Living To Its Finest. Conveniently Located In The Heart Of One Of Toronto's Most Sought-After Neighbourhoods, You'll Enjoy Easy Access To Top Schools, Parks, And Local Amenities. A True Timeless Contemporary Masterpiece Defines Modern, Bold, and Romantic Architecture. A True Gem You Won't Want To Miss. **EXTRAS** Subzero Fridge/Freezer, Asko Dishwasher, Wolf Oven, Wolf 6 Burner Gas Cooktop, Wolf Microwave, W&D, Security System, C/Vac R/I, Sprinkler System, Surveillance Cameras! (id:50886)
Right At Home Realty
Unit 4, Rm 1 - 18 Dupont Street
Toronto, Ontario
Turn-key, professional, bright private room at the junction of Rosedale, Annex and Yorkville. Join this creative hub of professionals with shared facilities including client waiting area/lobby, washroom and washer/dryer. Room is approximately 10' x 12' featuring two tall west-facing windows and sink. Neighbours include a friendly community of hairstylists, estheticians and photographer and would suit the same as well as wellness practitioners, general office use, makeup artists, photographers and other professions that do not produce loud noise or strong chemical smells. Clients have easy access with ample street parking and being within a 10 minute walk of both Rosedale and Dupont subway stations. (id:50886)
Chestnut Park Real Estate Limited
598 Mount Pleasant Road
Toronto, Ontario
Investment/end user two storey mixed use property with retail/commercial unit on main and lower level. *TWO* parking spaces. Renovated apartment on second storey with separate entrance has a renovated 3pc bathroom and chef's kitchen, spacious deck off the back of the unit. Busy foot traffic. Steps to Mount Pleasant Station, walking distance to Yonge/Eglinton TTC Line One. Endless possibilities - suitable for retail, office, hair salon, etc. See attached floor plan and virtual tour. (id:50886)
RE/MAX Hallmark Kathy Mclachlan Group Realty Ltd.
327 Cortleigh Boulevard
Toronto, Ontario
Designer Palette Signature Residence In Torontos Most Coveted Lytton Park, Built By Its Owner To The Highest Standards Of Craftsmanship, Comfort, And Quality. Inspired Blend Of Luxury And Livability. No Detail Overlooked, No Expense Spared. An Impressive Entrance Hall, Appointed With Heated Porcelain Floors, Designer Chandeliers, Architectural Crown Molding & Marble Doorframes, Anchored By A Custom Wrought-Iron Staircase. The Living Room Is An Entertainers Dream, Featuring A Built-In Bar With An Onyx Waterfall-Edge Countertop. In The Powder Room, A 24-Karat Gold Sink Atop The Marble Vanity. Elegant Family Room Boasts Gas Fireplace With Full-Height Onyx Surround & Walk-Out To Outdoor Lounge. Chef-Inspired Gourmet Kitchen Features Integrated Miele Appliances, Custom Lacquered Cabinetry, Oversized Island, Marble Finish, Breakfast Area & Walk-Out To Terrace. All Rear Doors & Windows Outfitted With Automated Aluminium Shutters For Enhanced Security. Expansive Primary Retreat Presents Boutique-Style Walk-In Closet, Spa-Like Ensuite, Adjoining Sitting Area & Fireplace. Second Bedroom With Walk-In Closet & 5-Piece Ensuite, Third Bedroom With 3-Piece Ensuite. Third Floor Opens To Private Loft Suite With Balcony, 4-Piece Ensuite, Walk-In Closet & Beverage Center. Lower Level Features Nanny Suite With Walk-In Closet & Ensuite, Secondary Kitchen, Laundry Room, Fitness Room & Vast Entertainment Room. Outstanding Resort-Style Backyard With Saltwater Pool, Waterfall, Cabana Bathroom & Covered Limestone Terrace With Built-In Lynx Grill. Captivating Street Presence With Indiana Limestone Exterior, Snowmelt Driveway & Walkway, Mirrored Glass & Meticulous Landscaping. Garage Equipped With Professional-Grade Car Lift. Fabulous Location On One Of North Torontos Most Exclusive Boulevards, Steps To Avenue Road, Forest Hill & Midtown Amenities. (id:50886)
RE/MAX Realtron Barry Cohen Homes Inc.
5205 Yonge Street
Toronto, Ontario
Location, Location, Location!!! Well Established Dine-In Or Take-Out Restaurant For Sale In Busy And High Traffic Yonge/Finch Corridor. Surrounded By High-Rise Buildings And Offices. Lots Of Foot Traffic And Condo Development In The Surrounding. Full Basement For Preparation And Storage. Two Parking Spot Included. Can Be Easily Converted To Any Concept. (id:50886)
Bay Street Group Inc.
156 Florence Avenue
Toronto, Ontario
Outstanding Opportunity In The Heart Of Yonge And Sheppard On The Coveted Florence Avenue! Situated On A Large Corner Lot Surrounded By Upscale Homes It Comes With A Saltwater Pool, And A Separate Entrance To A Basement Apartment. This Solid Bungalow Offers Incredible Potential To Renovate, Rebuild, Or Create Your Dream Home. Highly Desirable Area With Strong Demand For Bungalows An Exceptional Find! (id:50886)
RE/MAX Crossroads Realty Inc.
768 Richmond Street W
Toronto, Ontario
Not your typical cookie cutter! Welcome to this stunning reno for those seeking a move-in ready home. Enjoy peace of mind that no detail has been overlooked. HVAC, Plumbing & Electrical and everything else behind the walls has been updated. Step inside to unveil clear sight lines, open concept & airy living space showcasing impeccable craftsmanship & attention to detail. Main floor features large aluminum windows flooding the space w/ an abundance of natural light. Living room seamlessly flows into the kitchen revealing sleek custom millwork, offering ample storage & integrated appliances for a refined look. Premium quartz countertops, a stylish backsplash, sleek fixtures & hardware add a touch of sophistication to this culinary haven. Dining area displays double French doors that open to a rear patio, providing a private oasis w/ low maintenance landscaping, creating a perfect setting for relaxation & outdoor entertainment. Walk upstairs to light-filled rooms, primary suite being a true retreat, showcasing tasteful finishes to compliment the spa-like ambiance. (id:50886)
Right At Home Realty
19 Glendora Avenue
Toronto, Ontario
Attention, attention developers and investors! Vacant corner lot located in the heart of North York, close to major transit areas along side street. Close to Sheppard-Yonge station. Almost 5000 sqft of land. (id:50886)
Sutton Group-Admiral Realty Inc.

