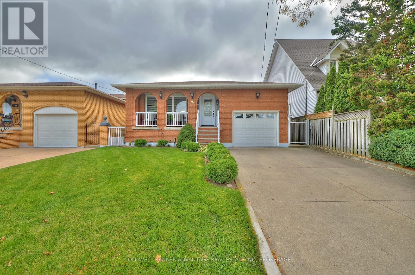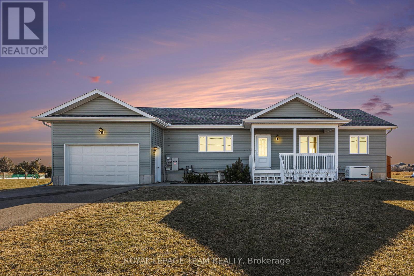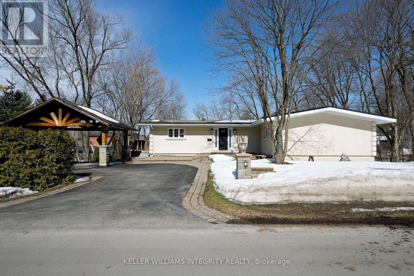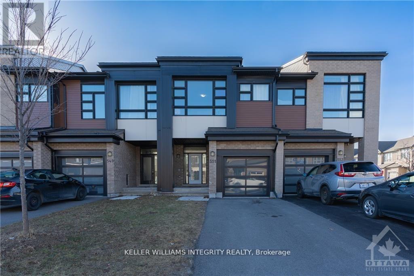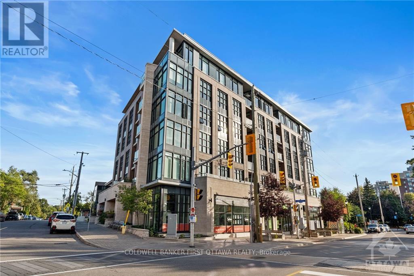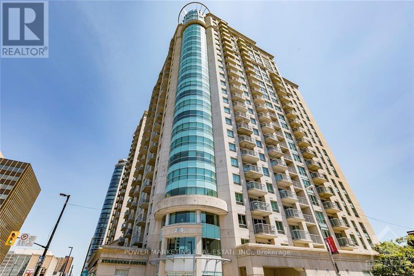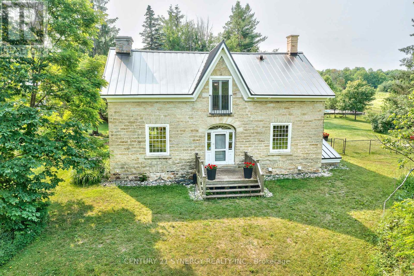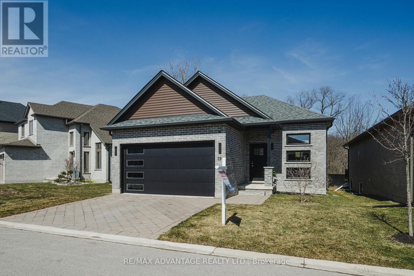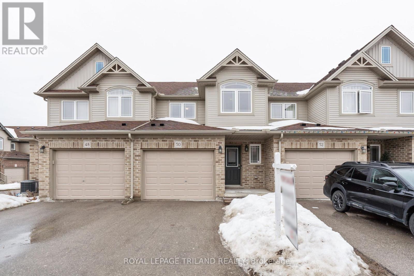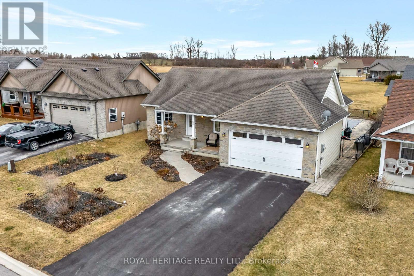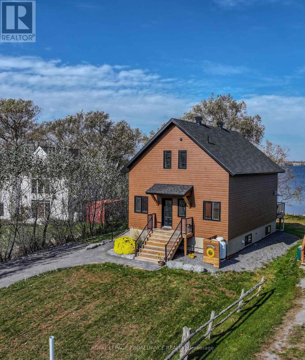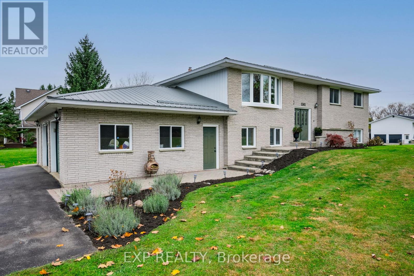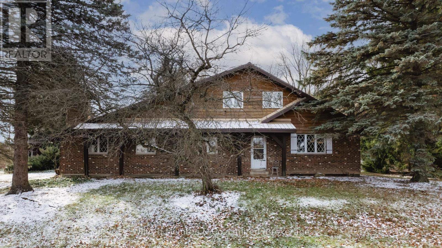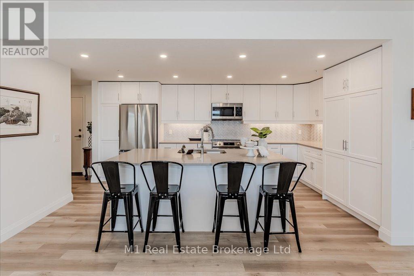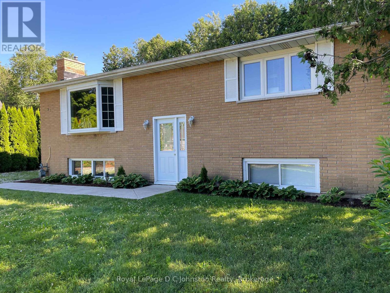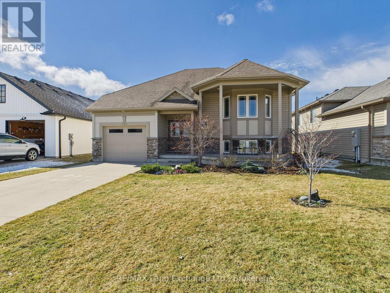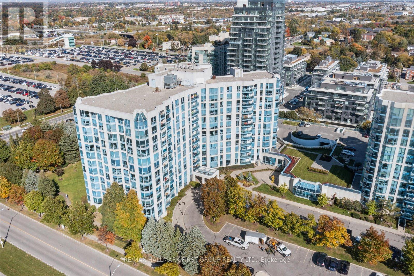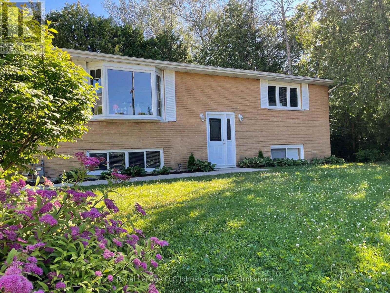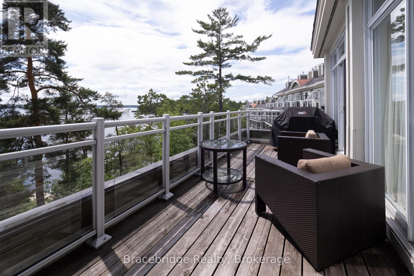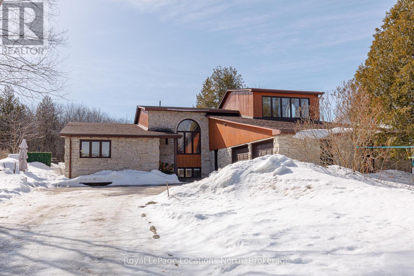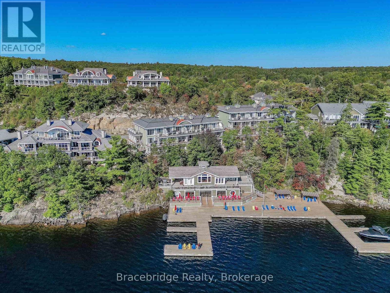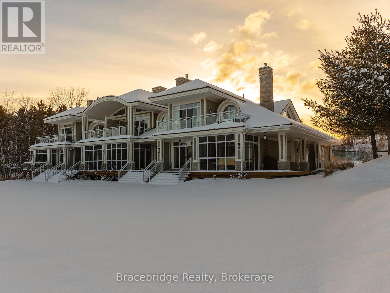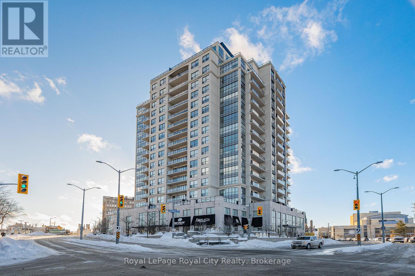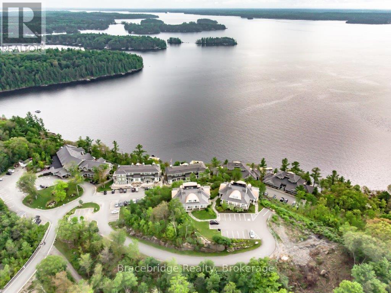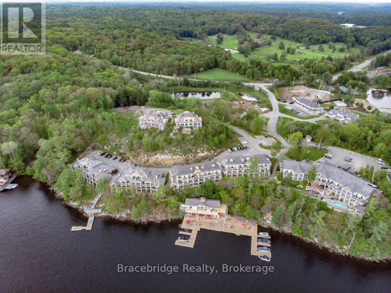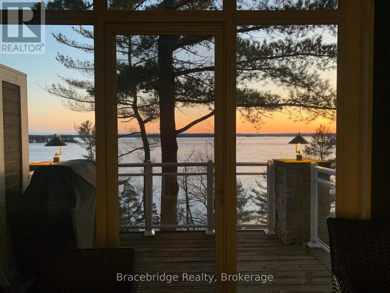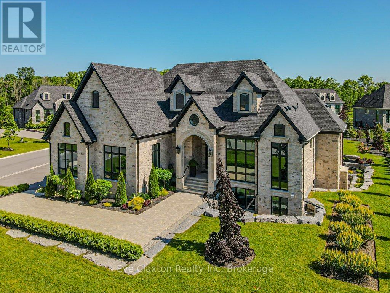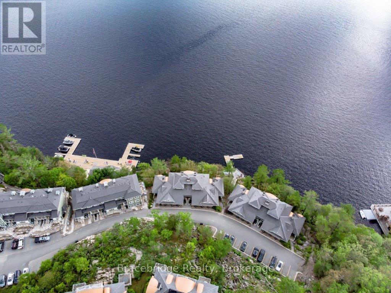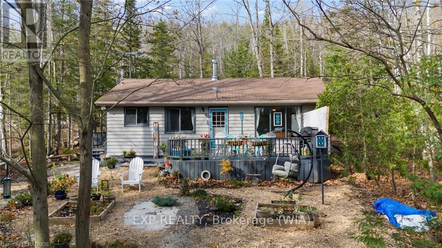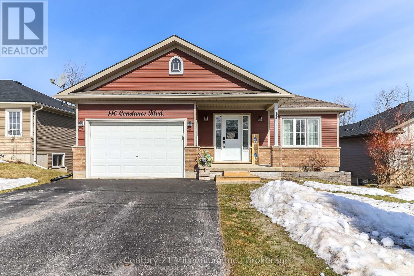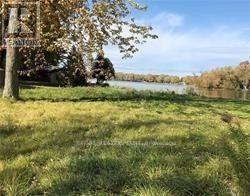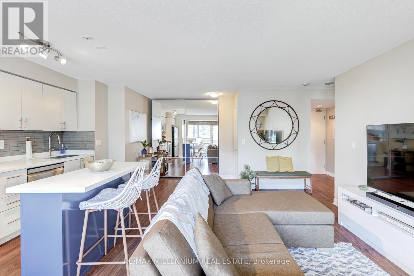27 Quinn Avenue
Hamilton, Ontario
This beautifully maintained home has been lovingly cared for by its original owners for just under 50 years. Pride of ownership is evident from the pristine, manicured gardens, supported by a convenient sprinkler system, to the well-preserved original features. Located on a quiet street in Hamilton's East Mountain, 27 Quinn Avenue offers over 2,400 sq. ft. of living space, perfect for a growing family. With 3 bedrooms, 2 full bathrooms, and a single-car garage, this spacious home features a bright living and dining area. A newer front door (installed May 2024) welcomes you into the home. On the lower level, you'll find a home office and a cozy family room with a gas-burning fireplace, ideal for relaxation. Enjoy the benefits of a peaceful, family-friendly community close to schools, parks, and amenities this home is a true gem! (id:50886)
Coldwell Banker Advantage Real Estate Inc
3 Nipigon Way
Ottawa, Ontario
This beautifully upgraded family home offers stylish living in a prime location, just steps from great schools, parks, and scenic trails. The inviting backyard is perfect for entertaining or unwinding, featuring a composite deck, interlock patio, hot tub, garden shed, and a fully fenced yard. Inside, the bright and open layout is enhanced by fresh paint, recessed lighting, and updated flooring. The modern kitchen provides plenty of storage and workspace, with sleek cabinetry, a tile backsplash, and generous counter space. A striking family room with soaring ceilings, a dramatic accent wall, and a cozy gas fireplace creates the perfect gathering space. The spacious primary bedroom includes a walk-in closet and a beautifully renovated ensuite with a deep soaking tub, double shower, extended vanity, and heated flooring. Two additional bedrooms offer ample closet space, and the updated main bath completes the upper level. The lower level has been drywalled, insulated, and outfitted with new lighting, ready to be customized to suit your needs. Additional updates include newer windows and doors, making this home truly move-in ready. 24 Hour Irrevocable on all Offers (id:50886)
Paul Rushforth Real Estate Inc.
3886 Stonecrest Road
Ottawa, Ontario
Steeped in history with complimentary quality upgrades, 1872 United Church is now a home of great comfort. Tucked into 1.8 acres of mature trees, perennial gardens, fruit trees and enchanting meditating pond, the 3bed, 3 full bath home offers amazing light-filled living spaces. Original solid wood front door opens to foyer of gorgeous ceramic tile floor, cathedral windows, wainscotting and 10' high ceiling with rounded corners. Open living and dining rooms offer lovely original softwood floors, gothic-designed cathedral windows, wall wainscotting and attractive fireplace with wood-burning insert. Dining room includes beautiful antique buffet and pendant chandelier. White, bright kitchen has warm wood accents, quartzite countertops and wrap-about peninsula-breakfast bar that fits 6-8 people. Spectacular ornate door opens into sunny sunroom with soaring windows, ceramic tile floor and calming views of nature. Main floor combined 3-pc bathroom and laundry station. The bathroom has honeycomb ceramic tile floor and soaker tub; the laundry station includes solid wood folding table, laundry tub, work station and storage. A flowing staircase leads up to second floor office nook and bedroom. The third floor has loft with sitting nook and hardwood floors. The rest of the loft is primary suite with skylight for stargazing; for morning sleep-ins, you have remote control built-in blinds. Primary suite's 3-pc ensuite has shower and dramatic black&white ceramic tile floor. Lower level is above ground and was all renovated in 2019. The lower level big 8' windows create sunny bright third bedroom or, flex space, with laminate floor; this room also has 3-pc ensuite glass rain head shower and ceramic floor. Exterior wood siding and metal roof were painted 2019. Detached double garage has100 amps and loft; the exterior is CanExel siding. Located on paved township maintained road with curbside garbage pickup. Elementary school 1/2 km down the road. 15 mins to Arnprior or 20 mins Ottawa. (id:50886)
Coldwell Banker First Ottawa Realty
2833 Dunrobin Road
Ottawa, Ontario
Welcome to 2833 Dunrobin Rd, where modern elegance meets tranquil country living. This stunning bungalow is nestled in the serene surroundings of Ottawa and is situated on a generous 106'x150' lot. The property is a haven for outdoor enthusiasts, featuring an inviting inground pool that promises endless summer enjoyment, along with a spacious storage shed to accommodate all your outdoor tools and equipment. Constructed in 2019, the home boasts a beautifully designed modern kitchen that will captivate any culinary enthusiast. It is equipped with top-of-the-line stainless steel appliances, elegant quartz countertops and a stylish tile backsplash, making it a true chefs dream. The main floor offers the convenience of laundry facilities and a charming covered front porch, perfect for enjoying your morning coffee or unwinding in the evening. The interior is thoughtfully designed to provide ample space and comfort, featuring 3 well-appointed bedrooms on the main floor. The fully finished basement has been professionally painted and offers new vinyl plank flooring (March 2025). The lower level also enhances the home's versatility, offering a 4th bedroom, cozy family room, bathroom and kitchenette, creating a perfect retreat for entertainment or relaxation. Safety and reliability are key features of this home, equipped with a full Generac system to ensure peace of mind during power outages. The 2 car garage with wide side door access not only makes parking convenient but also provides additional storage options for vehicles or equipment. Located just minutes from Porcupine Park, West Carleton Secondary School and the Dunrobin Community Center, this residence combines the charm of country living with easy access to essential amenities. Whether you're seeking a family home or a peaceful retreat, you will receive the best of both worlds. Experience the comfort, style and functionality of this remarkable property, where every detail is designed to enhance your quality of life. (id:50886)
Royal LePage Team Realty
44 Fieldberry
Ottawa, Ontario
Nestled in a quiet corner of Stonebridge, this three bedroom, three bathroom townhome is the perfect starter home for the young family. This well maintained home is located near the end of the street which is close to the access to the Jock Trail and W.C. Levesque park. This home is freshly painted in neutral tones. The spacious kitchen is highlighted by white cabinets and has enough space for a small eat in area. Hardwood floors are featured through the main level in the living and dining rooms. The living room is the perfect spot to relax with a gas fireplace providing the ambiance. The dining room is the a wonderful place entertain or to host family dinners. The second level features a large primary bedroom which has a walkin closet, a double closet and a three piece ensuite bathroom. There are two more spacious bedrooms and a three piece bathroom on this level. The unfinished basement is ready for your personal touch. Roof done in 2016. Furnace new in 2018. Book your viewing today!, Flooring: Hardwood, Flooring: Ceramic, Flooring: Carpet Wall To Wall. Monthly fee of $120 for common area maintenance and snow removal. (id:50886)
One Percent Realty Ltd.
3 Briarcliffe Drive
Ottawa, Ontario
Located in the prestigious Rothwell Heights, this stunning house offers the perfect combination of spacious living, privacy, and natural beauty. Set on a beautifully landscaped lot surrounded by mature trees, this home provides an ideal retreat while still being close to all the amenities Ottawa has to offer. The main floor features a spacious kitchen with dining and living areas, creating a perfect space for family gatherings and entertaining. Large windows offer beautiful views of the serene backyard, bringing the outdoors in and filling the space with natural light. The upper level includes 3 bedrooms, with the primary bedroom offering a spectacular view of the garden, making it a peaceful retreat. The other two bedrooms are cozy and comfortable, ideal for family or guests. The upper level also features 2 bathrooms. The lower walk-out is a true highlight, featuring 2 additional bedrooms and 2 full bathrooms. This level is perfect for guests or multi-generational living, offering a sense of privacy while being connected to the main floor. It also includes a large, cozy family room with access to the backyard through French doors, extending your living space into the outdoors. A wood fireplace completes the space, making it ideal for relaxed evenings and social gatherings. The backyard is perfect for outdoor entertaining or simply relaxing, with plenty of space for gardening or enjoying nature. Whether you're unwinding on the patio or enjoying the lush greenery, this home offers an unparalleled sense of tranquillity, offering both privacy and a connection to nature. This exceptional home in Rothwell Heights provides a rare opportunity to live in one of Ottawa's most desirable areas, offering both luxurious living spaces and a private, peaceful setting. (id:50886)
Keller Williams Integrity Realty
106 - 805 Beauparc
Ottawa, Ontario
Fully Renovated Condo with Stylish Finishes & Prime Location! Step into this beautifully transformed main-level 1-bedroom, 1-bathroom condo, where every detail has been meticulously upgraded to feel brand new. From fresh walls and sleek flooring to a reimagined kitchen with modern finishes, this home is completely move-in ready. Perfectly positioned just steps from Cyrville LRT Station, you'll enjoy effortless access to St. Laurent Shopping Centre, Costco, Loblaws, Walmart, and an array of restaurants, offering unmatched convenience right at your doorstep! Inside, the open-concept layout is designed for both style and function, featuring a chic kitchen with contemporary cabinetry, quartz countertops, and upgraded fixtures. The bright and inviting living/dining area is bathed in natural light from oversized windows, seamlessly extending to a private terrace. The spacious bedroom offers a generous closet and three large windows, creating an airy and sun-filled retreat. Additional highlights include in-suite laundry, a dedicated storage locker, and an assigned parking spot, with visitor parking conveniently close by. Enjoy the ease of ground-level living with direct access to your outdoor space. Don't miss out. schedule your private showing today and experience the perfect blend of modern luxury and urban convenience!EXTRAS: Built in 2012 Parking Spot 6B Locker on 2nd Level (L4-7, right side) Unit door conveniently located near the elevator. (id:50886)
Keller Williams Integrity Realty
551 Triangle Street
Ottawa, Ontario
Luxurious 2020-built Urbandale Townhouse! Discover the elegance of the Discovery model, spanning approximately 2,119 sq. ft. according to the builder's floor plan, enriched with contemporary upgrades. This home includes 3 bedrooms plus a second-floor computer nook, 2.5 bathrooms, and recent improvements such as quartz countertops, an enhanced backsplash, new paint, and modern pot lights. Situated in a prime location, it's close to top-tier schools, parks, shopping, and provides easy access to highways. The ground floor features hardwood and ceramic floors, an open-plan chef's kitchen with extensive storage, top-of-the-line stainless steel appliances, a walk-in pantry, and a spacious living/dining area with a warm gas fireplace. The upper level hosts the primary suite with a sizable walk-in closet and a 4-piece ensuite. Two additional spacious bedrooms, a full bathroom, a laundry space, and a loft area round out the second floor. The fully finished basement is bright with large windows and offers ample storage. Completing this stunning property is an extra-large single-car garage with a brightly lit door, enhancing the homes outstanding curb appeal. (id:50886)
Keller Williams Integrity Realty
303 - 10 Rosemount Avenue
Ottawa, Ontario
Welcome to The Wellington, a boutique condo nestled in the heart of Hintonburg. Immerse yourself in the vibrant lifestyle of one of Ottawa's most coveted neighbourhoods, where shops, markets & restaurants are just steps away. Mooshu ice cream is IN THE BUILDING, you can't get closer than that! This inviting 2-bed CORNER unit boasts maple hardwood floors, quartz countertops, in-unit laundry, and floor-to-ceiling windows that flood the space with natural light. The primary bedroom features a dual walk-through closet & cheater door leading to the spa-like bath, with an oversized walk-in glass shower. The second bedroom offers versatility, ideal for a home office and/or guest space. Step out onto the south-facing balcony with your morning coffee or unwind with an evening cocktail. Complete with an underground parking space and storage locker, this condo is both functional and luxurious. You'll also enjoy easy access to the Ottawa River pathways, Civic Hospital campus, Mooney's Bay, LRT, and the 417. Come and experience the charm of Hintonburg and the trendy vibe of this condo for yourself! (id:50886)
Coldwell Banker First Ottawa Realty
68 St Claire Avenue
Ottawa, Ontario
Gorgeous and meticulously maintained 4-bedroom plus loft home in popular St. Claire Gardens community. Enter the generous foyer with two hall closets, enclosed with French doors. The main floor boasts a family room, a living room with electric fireplace, and a formal dining room perfect for entertaining. The redesigned kitchen, featuring in-floor radiant heating, was professionally decorated by CPI Interiors, earning the Designer of the Year award in 2015. The oversized island seats six, and a sunroom that seamlessly integrates with the kitchen, bathed in natural sunlight from custom-engineered triple-pane windows. Two remote-controlled skylights automatically close when sensing wind or moisture. A second fireplace with a wall-mounted TV on feature stone mantle adds warmth and luxury to the space. The main floor also includes an updated powder room with a vessel sink and a mudroom entry to the oversized double garage. SONOS sound system in kitchen & pool area. The large driveway accommodates up to eight vehicles. Upstairs you will find 4 generous bedrooms and a loft area, ideal as a home office or additional living space. Primary bedroom features a walk-in closet and updated ensuite, while three secondary bedrooms include custom closet organizers. A convenient laundry closet is located on the bedroom level. The lower level offers inside access from the garage, a playroom, and a den used as a fifth bedroom. With a nearby powder room, this space is perfect for a growing family, a nanny suite, or an in-law setup. Step outside to a backyard oasis featuring a saltwater in-ground pool and professionally refinished stone patio, a second garage with a change room and bar, and a third storage/change room that could easily be converted into a sauna. Separate pergola on patio. Centrally located near Carleton University, Algonquin College, College Square, Merivale shopping, and near to 417. Furnace 2020, AC 2014, HWT 2019, Humidifier 2020, Pool heater 2015 filter 2023. (id:50886)
RE/MAX Absolute Realty Inc.
1510 - 200 Rideau Street
Ottawa, Ontario
Live in luxury at The Claridge Plaza, right in the heart of the capital! Enjoy premium amenities including 24-hour concierge, indoor pool, sauna, two fitness centers, theater, party room, and outdoor terraces with BBQs. This updated executive condo features an open layout, gourmet kitchen with breakfast bar, hardwood floors, recessed lighting, primary bedroom with cheater ensuite, in-suite laundry, private balcony, and storage locker. Steps from Byward Market, cafes, restaurants, shopping, the Canal, galleries, museums, and LRT. Walking distance to Ottawa University, Parliament Hill, and the Financial District. Perfect for both homeowners and investors! (id:50886)
Power Marketing Real Estate Inc.
207 Allans Mill Road
Tay Valley, Ontario
If you love stone houses, you must see this one lovingly restored with attention to detail. This home has been a loved Airbnb site for many over the last few years. Approximately 7.6 acres if you wish to Hobby Farm. Bordered by Grants Creek, enjoy your coffee sitting on the porch watching the Blue herons, and other wildlife frolic in the creek. Enjoy the oversized, heated pool, then walk to the patio for drinks. When it gets chilly in the evening, walk into the beautiful recreation room, with high-end, large windows and doors looking over your land. The property also boasts a series of buildings that housed the post office, the blacksmith, and the wagon wheel maker. The owner has started renovating the post office, (guest house) and has a furnace and air exchanger installed. The original windows are all refurbished, board/batten & new steel for the roof in storage. This would be a magnificent executive home, with/without horses, or continue using it as a high-end rental. ** This is a linked property.** (id:50886)
Century 21 Synergy Realty Inc.
19 - 1450 North Wenige Drive
London, Ontario
Discover your dream home in this exquisite Vacant Land Condo, built in 2020, nestled within a tranquil enclave of 20 residences, adjacent to serene woods and scenic walking trails in one of London North desirable neighbourhoods. This meticulously designed 2 + 1 bedroom + office home,3 full bathrooms, and basement finished, features an open concept layout, highlighted by a gourmet kitchen complete with quartz countertops, a stylish chimney-style range hood, and stainless steel appliances. Enjoy relaxing evenings on the expansive 15' x 9' deck, overlooking peaceful natural surroundings. Luxurious details abound, including hardwood floors, Craftsman-style posts with metal spindles, and stunning custom fireplaces in Master Bedroom, Living room, and the Great Room. Benefit from modern conveniences such as USB ports throughout, an Ecobee thermostat, and high-efficiency washer and dryer with Wi-Fi capabilities. The finished lower level offers a versatile third bedroom, Office/DEN, family room, and full bath, all while being just minutes from local amenities, schools, shopping, and dining, Masonville Mall, University of Western Ontario, and Hospital. With a double-car garage and low monthly fees that cover snow removal, this is an exceptional opportunity to own both your home and land in a nice community. (id:50886)
RE/MAX Advantage Realty Ltd.
50 - 1220 Riverbend Road
London, Ontario
Welcome to Unit 50, 1220 Riverbend Road, an exquisite modern townhouse condominium in Warbler Woods West. The kitchen and dining area gleam with quartz countertops and upscale stainless-steel appliances. This unit features an open-concept design, with wide hallways and inviting living spaces. The kitchen includes a generous island and an eat-in dining area. The second floor boasts three bedrooms, including a primary suite with an ensuite bathroom. Also on the second floor are a four-piece bathroom and the convenience of an upstairs laundry. An ideal option for first-time homebuyers and young families, conveniently located near all that West Five and Byron have to offer, with excellent schools and abundant amenities right at your doorstep. (id:50886)
Royal LePage Triland Realty
253 Riverside Drive
London, Ontario
This charming, thoughtfully updated cottage is a hidden gem, offering the perfect blend of character and potential for both investors and first-time home buyers. As you step inside, youll discover a spacious main floor featuring three generous bedrooms, a welcoming foyer with a leaded glass divider, a bright living room with a cozy fireplace. The open-concept dining area flows into a refreshed kitchen with ample storage, while a four-piece bath with stylish glass block accents completes the space.Recent updates include fresh paint, stunning hardwood floors, new roof shingles and gutter guards (2021), and a new central air system (2022), ensuring comfort, efficiency, and peace of mind.The lower level provides a versatile den and extensive storage space, ideal for potential rental income or future expansion. Outside, a generous driveway leads to an oversized detached one-car garage is plumbed and with hydro, while a newly updated deck and back stoop create inviting outdoor spaces perfect for outdoor entertaining.Ideally situated within walking distance of historic Labatt Park and just minutes from downtown and Western University, this home offers the best of both worlds: urban convenience and natural beauty. With easy access to the scenic Thames Valley Parkway, parks, cultural events, and vibrant dining nearby, this home is a perfect choice for students, faculty, and young professionals seeking a balance of urban convenience and natural beauty. (id:50886)
Royal LePage Triland Realty
67 Seymour Street W
Centre Hastings, Ontario
Welcome to 67 Seymour St. This end-unit townhouse is part of DeerCreek Homestead, Madoc's newest subdivision, and it boasts both charm and practicality. Spanning approximately 1200 sq ft on the main floor, this residence offers a perfect blend of modern amenities and cozy comforts. The covered front porch and insulated garage provides access directly into the house, ensuring ease and security. A bright, spacious, full unfinished basement awaits below, complete with a rough-in for a 4-piece bathroom and ample space for future expansion, whether it be additional bedrooms, a family room, or an office. Inside, on the main floor, the airy ambiance is accentuated by the 9-foot ceilings throughout, enhancing the feeling of openness. The heart of the home is the great room, boasting a cathedral ceiling and a gas fireplace, perfect for gatherings and relaxation. Engineered hardwood floors flow seamlessly, complemented by ceramic or porcelain tile in the bathrooms and laundry room. The gourmet kitchen is a chef's delight, featuring custom cabinetry and solid surface countertops. Whether preparing everyday meals or hosting dinner parties, this kitchen is as functional as it is stylish. The main floor also hosts a convenient laundry room, eliminating the hassle of trips to the basement. Retreat to the master bedroom, complete with an ensuite 3-piece bath featuring a custom glass-enclosed tiled shower. A guest bedroom and another bathroom provide additional comfort and privacy for family or visitors. Outside, a 10 x 10 pressure-treated deck offers a serene spot for enjoying morning coffee or evening sunsets. And with a high-efficiency forced air natural gas furnace, central air conditioning, and HVAC system, comfort is assured year-round, no matter the weather. In summary, this townhouse unit embodies the perfect fusion of modern convenience and timeless elegance, offering a welcoming retreat to call home. Covered by a Tarion New Home Warranty. (id:50886)
Century 21 Lanthorn Real Estate Ltd.
27 Cortland Crescent
Cramahe, Ontario
A remarkable home in a mature, well-established neighbourhood in Colborne. Less than 5 minutes off of the 401 and The Big Apple sits this well-thought-out family home that has been meticulously cared for since new. With efficient Geo-Thermal Heating, upgraded insulation, energy-efficient fixtures, and impecable maintenance, there is no offering on the market that can compare. The spacious floor plan offers many family living options with a flexible 3+1 bedroom design and 3 full bathrooms. A massive, fully finished basement has even further potential, with additional space to include a 5th bedroom without sacrificing the enormous Family Room. The large utility room is spacious enough to set up a small workshop, or use for additional storage to the storage/cold room/cantina off the open and bright laundry room. The exterior is fully landscaped with garden beds overflowing with colourful perennials and interlocking paths to the front door and a patio, and the rear has a fully fenced backyard with a stunning in-ground swimming pool for the fun and active family. Seasonal shrubs and trees provide privacy once in leaf and flower for the rear yard. The rear deck is accessed via either the dining room or directly through the primary bedroom's French doors and is stylish and modern with composite decking and clear glass panel railings-a great spot to set up the table and BBQ for evenings outdoors. The yard overlooks a park that is part of a system that connects Rotary Centennial Park and the Keeler Centre (soccer pitches and arena) via several pedestrian pathways, green spaces, and trails. Downtown Colborne is a quick 5-minute walk to the Library, Pharmacies, Restaurants, Bank, local Shops, etc, and Colborne Public School with a before and after care program. Less than an hour from the GTA and 1.5 hours from downtown TO, this property offers options for young families and retirees alike. Take in the area's amenities and enjoy living life to the fullest in Northumberland! (id:50886)
Royal Heritage Realty Ltd.
209 Prinyers Cove Crescent
Prince Edward County, Ontario
Welcome to this stunning 2-bed, 3-bath waterfront retreat with 85 feet of shoreline on Lake Ontario's Adolphus Reach, in the heart of Prince Edward County. Built in 2020 by Bonneville Homes, this pre-engineered luxury residence offers exceptional design and craftsmanship, just 15 minutes from Lake on the Mountain Provincial Park. Designed for those who appreciate lakeside living, this home features vaulted ceilings and an open-concept kitchen, dining, and living area that's ideal for entertaining. Massive transom windows floor the space with natural light, while a gas fireplace in the living room adds cozy charm as you overlook the shimmering lake. The top-of-the-line KitchenAid appliance package: gas range, french door fridge, built-in oven/microwave, and dishwasher, along with a 6-foot island - a dream kitchen for any chef. Step outside to a wraparound deck where you can enjoy your morning coffee or unwind with panoramic lake views. The deck ramp offers added convenience for unloading groceries or gear. The versatile loft area, complete with a 2-piece bath, can be used as guest room, office, or peaceful reading nook, and boasts elevated views of the water. Primary bedroom has two large closets and is across the hall from the primary bathroom which is your own lakeside sanctuary, featuring a large vanity, soaker tub, and tiled shower system. Downstairs, the newly completed lower level (2024) features a 3-piece bathroom, laundry area, cold room, and ample space for a gym or play zone. A comprehensive water treatment system (UV, softener, sediment filter) ensures pristine water year-round. Complete with a portable leg dock, this home is move-in ready and ideal for families or couples looking to embrace the County lifestyle. This is more than a home - it's a waterfront experience. (id:50886)
Royal LePage Proalliance Realty
Blk13-2 Homewood Avenue
Trent Hills, Ontario
WELCOME TO HOMEWOOD ESTATES, McDonald Homes newest enclave of beautiful, customized homes with views of the Trent Severn Waterway and backing onto the TransCanada Trail! This INTERIOR, bungalow townhome with superior features & finishes throughout is currently under construction with Spring closings available. The thoughtful floor plan offers 2 bedrooms, 2 bathrooms and 1418 sf of finished living space...perfect for retirees or first time home buyers! Gourmet Kitchen boasts beautiful custom cabinetry with ample storage, upgraded gorgeous quartz countertops and Pantry. Great Room with soaring vaulted ceilings. Patio doors lead out to your large backyard, where you can relax and enjoy your nature surroundings. Large Primary Bedroom with Walk In Closet & Ensuite boasting a Glass & Tile Walk In shower. Second Bedroom can be used as an office or den. Option to finish lower level to expand space even further. Main Floor Laundry. Garage with direct access to foyer. Quality Laminate/Vinyl Tile flooring throughout main floor, municipal water/sewer & natural gas, Central Air, Hot Water Tank, HST & 7 year TARION New Home Warranty ALL INCLUDED! Located near all amenities, marina, boat launch, restaurants and a short walk to the Hastings-Trent Hills Field House with Pickleball, Tennis, Indoor Soccer and so much more! ***PHOTOS ARE OF ANOTHER BUILD & ARE VIRTUALLY STAGED ** SINGLE FAMILY, SEMI-DETACHED AND 2 STOREY TOWNS ALSO AVAILABLE*** (id:50886)
Royal LePage Proalliance Realty
Blk13-3 Homewood Avenue
Trent Hills, Ontario
WELCOME TO HOMEWOOD ESTATES, McDonald Homes newest enclave of beautiful, customized homes with views of the Trent Severn Waterway and backing onto the TransCanada Trail! This INTERIOR, FULLY FINISHED MAIN & LOWER LEVEL bungalow townhome with superior features & finishes throughout is currently under construction with Spring closings available. The thoughtful floor plan offers 2+1 bedrooms, 3 bathrooms and almost 3000sqft of finished living space...perfect for retirees or first time home buyers! Gourmet Kitchen boasts beautiful custom cabinetry with ample storage, upgraded gorgeous quartz countertops and Pantry. Great Room with soaring vaulted ceilings. Patio doors lead out to your large backyard, where you can relax and enjoy your nature surroundings. Large Primary Bedroom with Walk In Closet & Ensuite boasting a Glass & Tile Walk In shower. Second Bedroom can be used as an office or den. Finished lower level expands your living space even further with an additional bedroom, huge Rec Room and a full bathroom. Main Floor Laundry. Garage with direct access to foyer. Quality Laminate/Vinyl Tile flooring throughout main floor, municipal water/sewer & natural gas, Central Air, Hot Water Tank, HST & 7 year TARION New Home Warranty ALL INCLUDED! Located near all amenities, marina, boat launch, restaurants and a short walk to the Hastings-Trent Hills Field House with Pickleball, Tennis, Indoor Soccer and so much more! ***PHOTOS ARE OF ANOTHER BUILD & ARE VIRTUALLY STAGED ** SINGLE FAMILY, SEMI-DETACHED AND 2 STOREY TOWNS ALSO AVAILABLE*** (id:50886)
Royal LePage Proalliance Realty
1602 Casey Road
Belleville, Ontario
Welcome to 1602 Casey Road... A charming bungalow on an expansive 32-acre Lot. Discover this stunning bungalow, built in 2013, nestled on the outskirts of Belleville, offering the perfect blend or rural tranquility and modern living. With a generous 32 acres of land, this property features both cleared and wooded areas, providing endless possibilities for recreation, gardening, hobby farming or potential building lot severance. The exterior boasts a stylish stone skirt and vinyl siding, complemented by an attached 24x32 garage. A stamped concrete walkway invites you to the front of the home, leading to a covered porch and a warm and welcoming entry. Step inside to find an inviting open-concept layout that seamlessly connects the kitchen featuring a large island & walk in pantry, dining, and living areas. The vaulted ceiling and laminate floors create an airy atmosphere, enhance by large windows that bathe the space in natural light. The main floor includes a spacious entry and mudroom with access to the garage. The primary bedroom is equipped with a 4 piece ensuite bathroom. A spacious second main floor bedroom and a generous sized main bathroom ensures ample space for family and guests. The lower level offers a substantial bedroom and an unspoiled area awaiting your personal touch, providing the potential for additional living space or recreational areas. Outside, you'll find a stamped concrete walkway leading to the front of the house with flower gardens, as well as a composite deck at the rear- ideal for relaxation and entertaining. With RU zoning that allows for various uses, this property is a rare find, promising a unique opportunity in a picturesque setting. Don't miss your chance to own this beautiful bungalow with limitless potential! (id:50886)
Royal LePage Proalliance Realty
8408 Trotters Lane W
Cobourg, Ontario
Situated in one of Cobourg's most sought after pockets, just north of town, amongst executive homes, 8408 Trotters Lane is a turn key family home. Offering over 3,000 sqft of finished living space, a 0.51 acre lot, metal roof (2021), 4 total bedrooms, 2 bathrooms and large double car garage. The open concept main floor features a recently updated kitchen w s.s. appliances, large island and lots of natural light, adjacent the formal dining area, large living room and w/o to a raised deck. The finished walkout basement presents in-law or multi-generational capability, large rec room w gas fireplace, fully updated bathroom w sauna rough in. Special attention to the lower bedroom/office space in the lower level with independent access, great for a small home office or work space. 8408 Trotter's Lane makes for an excellent family home, in a highly desirable area, a must see! (id:50886)
Exp Realty
18 Elm Street
Prince Edward County, Ontario
Welcome to your dream home, where comfort meets character in the heart of Picton! This delightful 3-bedroom, 3-bathroom century home is perfectly designed for modern living, with thoughtful touches that exude warmth and charm. A cozy office space ideal for remote work or creative pursuits. The living areas are bathed in natural light. Each bedroom offers generous space and comfort, while the three well-appointed bathrooms add convenience and style, seamlessly blending the old with the new. The heart of the home the kitchen is a space that invites culinary exploration, ideal for entertaining guest or sitting down for a family dinner. Just beyond, the fenced backyard offers a private oasis, ideal for summer barbecues, quiet contemplation, or letting pets roam freely amidst the serenity of nature. A rare find, the detached garage provides additional storage or a perfect workshop for hobbyists and artisans alike. All of this is just a stone's throw from downtown Picton, where charming shops, cozy cafes, and vibrant community events await, fostering an environment rich in culture and connection. Don't miss the chance to make this captivating century property your new home. (id:50886)
Century 21 Lanthorn Real Estate Ltd.
38113 Belgrave Road
Ashfield-Colborne-Wawanosh, Ontario
Nestled on just under 100 acres of serene, wooded land with workable acres and a tranquil pond, this 1970s chalet-style home is a true retreat. With approximately 2,300 square feet of living space with an additional partially finished basement, this property offers both comfort and charm. The main level features a spacious family room with cathedral wood ceilings, creating a cozy atmosphere enhanced by a wood stove. The open kitchen, dining, and living areas are perfect for entertaining, with a wood stove insert and a beautiful stone fireplace adding warmth and character. A bright sunroom overlooks the pond and peaceful backyard, offering a serene spot to unwind. A bedroom, a full bathroom, and a convenient laundry room complete the main level. Upstairs, you'll find three additional bedrooms and a full four-piece bathroom. The basement offers a large family room with a stone-surround fireplace ideal for relaxation or entertaining. Enjoy the beauty of nature from the covered front porch, where you can take in the peaceful country surroundings. The property also includes a steel-sided detached garage/shop, offering plenty of space for storage, hobbies, or creating your own personal space and a small cabin nestled in the middle of a large woodlot where you can experience wildlife, hunting and bird watching. This property provides a rare opportunity for those seeking privacy, tranquility, and natural beauty. Seller will willing to consider a Vender Take Back Mortgage. (id:50886)
Wilfred Mcintee & Co. Limited
Wilfred Mcintee & Co Limited
207 - 99b Farley Road
Centre Wellington, Ontario
TWO PARKING SPACES + LOCKER: Looking to enjoy the perfect balance of comfort and convenience? This bright and airy 2-bedroom, 2-bathroom at 99B Farley Rd offers over 1,285 sq. ft. of luxurious living space! Perfect for those looking to downsize without compromising on space or elegance, this condo features an open-concept floor plan, ideal for entertaining. The gourmet kitchen, complete with high-end stainless steel appliances and stunning quartz countertops, overlooks the spacious living area with a contemporary fireplace. Premium finishes throughout, including luxury vinyl plank flooring, a sleek contemporary trim package, and 2-panel interior doors. The master bedroom offers a tranquil retreat, featuring a large walk-in closet and a luxurious ensuite bathroom. The second bedroom is generously sized and can easily double as a guest suite or home office. The secondary four piece bathroom of this specific unit is uniquely designed with accessibility in mind, featuring extra-wide doors and additional space for ease of movement. For added convenience, this home includes a full-sized in suite laundry room, a dedicated storage locker, and a TWO parking spaces. Whether you're downsizing or looking for an upgraded living experience with accessibility features, this condo is the perfect place to call home! (id:50886)
M1 Real Estate Brokerage Ltd
341 Palmerston Street
Saugeen Shores, Ontario
Welcome to 341 Palmerston St. - This charming raised bungalow is nestled in a private desirable neighbourhood, this property presents a unique opportunity for homeowners seeking rental income, or families looking for a multigenerational living arrangement. With four spacious bedrooms this home blends modern design with practicality. Upon entering, you are welcomed by a bright and inviting atmosphere. The main floor features an open-concept living area that is perfect for entertaining or enjoying a quiet evening at home. The kitchen is well-appointed with ample storage, while the two adjacent bedrooms provide comfort and tranquility. The lower level boasts a seamless flow from the living area to the second kitchen complete with all the essentials for cooking and entertaining. Two more bedrooms offer privacy and relaxation, making this unit highly attractive for a growing or extended family. Whether you choose to occupy the entire property or take advantage of its rental income potential, financial flexibility is at your fingertips. Offset your mortgage with rental revenue or utilize the entire living space. Recent renovations provide added peace of mind, including a fully renovated basement, exterior waterproofing completed in 2021, updated electrical in 2021, and a basement 3 pc washroom and laundry. Don't miss this incredible opportunity to own this spacious home in a highly sought-after area. Schedule a viewing today! (id:50886)
Royal LePage D C Johnston Realty
60 - 529 Stornoway Way
Huron-Kinloss, Ontario
Welcome to this charming, raised bungalow located in the desirable Inverlyn Estates, offering a peaceful and scenic living. This home features 2 cozy bedrooms and 2.5 bathrooms with a large separate rec room in the basement. Enjoy stunning views of the serene pond and lush horse farm just beyond your backyard, creating the perfect backdrop for a relaxing retreat. Inside, the spacious open layout is designed for both function and comfort, while the large windows allow plenty of natural light. The kitchen, inviting living area, and well-appointed bedrooms all come together to provide an effortless flow. Inverlyn Estates offers an exceptional lifestyle with a beautiful clubhouse, inground heated pool, and wooded areas for leisurely strolls. Plus, you're just a short walk to the beach, perfect for enjoying the sand and sunsets. For golf enthusiasts, the Ainsdale Golf Course is only a golf cart ride away, making it easy to enjoy a round of golf whenever the mood strikes. Other features include an attached single car garage, inground sprinkler system and raised wooden deck with access to your large grassed backyard. Don't miss your chance to join this amazing community in Inverlyn Estates, call your Realtor today! (id:50886)
RE/MAX Land Exchange Ltd.
108 - 360 Watson Street W
Whitby, Ontario
Experience serene living in this immaculate 1,218 sq. ft. Tradewind model condo, offering breathtaking northwest views from a cozy solarium overlooking lush gardens. It features a well-designed layout with 2 bedrooms, 2 full bathrooms, and recently updated flooring (LR/DR) and freshly painted throughout. The same owner has cherished this meticulously maintained unit for over 21 years. With 2 parking spots and a locker, this condo provides plenty of utility. Enjoy the convenience of an ensuite laundry, underground parking, and a spacious storage locker within the building. Ideally located near shopping, the GO Train Station, Whitby Marina, waterfront trails, and the Amazing Abilities Fitness Centre, this well-managed building provides a perfect blend of tranquility and accessibility, all with stunning views of Lake Ontario. (id:50886)
RE/MAX Hallmark First Group Realty Ltd.
#1 & #2 - 341 Palmerston Street
Saugeen Shores, Ontario
Welcome to 341 Palmerston St. - This charming raised bungalow, recently transformed into a stylish duplex with full approval permits from the Town of Saugeen Shores. Nestled in a private desirable neighbourhood, this property presents a unique opportunity for investors, homeowners seeking rental income, or families looking for a multigenerational living arrangement. With two spacious 2-bedroom units, each offering distinct character and functionality, this home blends modern design with practicality. Upon entering, you are welcomed by a bright and inviting atmosphere. The main floor unit features an open-concept living area that is perfect for entertaining or enjoying a quiet evening at home. The kitchen is well-appointed with ample storage, while the two adjacent bedrooms provide comfort and tranquility. The lower unit, accessible via a separate entrance, mirrors the upper levels appeal. This bright and airy space boasts a seamless flow from the living area to the brand-new kitchen, complete with all the essentials for cooking and entertaining. Two well-sized bedrooms offer privacy and relaxation, making this unit highly attractive for tenants or extended family members. Whether you choose to occupy the entire property or take advantage of its rental income potential, financial flexibility is at your fingertips. Offset your mortgage with rental revenue or build your investment portfolio with this turn-key duplex in a prime location. Recent renovations provide added peace of mind, including a fully renovated basement, exterior waterproofing completed in 2021, two new electrical panels installed in 2021, and a basement 3 pc washroom and laundry. Don't miss this incredible opportunity to own a fully updated, income-generating property in a highly sought-after area. Schedule a viewing today! (id:50886)
Royal LePage D C Johnston Realty
186 Ryerson Crescent
Oshawa, Ontario
Welcome Home! Spacious And Lovingly Maintained 2 Storey All-Brick Detached Home in Sought-After Family Friendly Community of North Oshawa. Conveniently Located on a Quiet Street just Steps from Niagara Park, Cedar Valley Conservation Area & Trails, Transit & More. Short Drive to local Amenities including Costco, Shopping & Restaurants, and Easy Access to 407/412/401. Enter and be greeted by Soaring Cathedral Ceilings Adorned with Natural Light from the Lofty Front Windows, Rich Hardwood Floors, and a Dramatic Stairway to the Upper Level. Open Concept Main Level Features Spacious Kitchen+Living Area with Walkout to Sprawling Rear Deck w/ Hookup for Hut Tub and Tranquil & Fully-Fenced Yard. Generously Sized Primary Bedroom Features a Spacious Ensuite Bath w/ Soaker tub, and Walk-in Closet. Finished Basement Features an Extra Bedroom, and an open Rec/Living Area with a Wet Bar Area; Well-Suited for Entertaining, Or In-law Suite Potential for Multigenerational Family Living. A Can't-Miss Opportunity! Furnace+AC 2015, Roof 2016, Gas FP Insert 2023, HWT 2023, Insulated Garage Door & Opener 2022. (id:50886)
Our Neighbourhood Realty Inc.
L201-A2 - 1869 Muskoka 118 Road W
Muskoka Lakes, Ontario
L201-A2 is a highly sought-after unit. Located in the main lodge of Touchstone Resort, this luxurious fractional (1/8) condo offers breathtaking views of Lake Muskoka and entitles you to six weeks of cottage living each year, plus a bonus week every other year. The unit features two bedrooms, both with sliding doors leading to private balconies overlooking the lake. The living room, complete with a cozy gas fireplace, opens onto an oversized corner balcony, filling the space with natural light and offering stunning lake views. As part of Touchstone Resort, you'll enjoy access to exceptional amenities, including the Touchstone Grill & patio, Touch Spa, Tone fitness center, an infinity pool and hot tub, tennis courts, a sandy beach with an additional pool and hot tub, and various water toys. Designed for maintenance-free cottaging, Touchstone allows you to embrace the holiday spirit from the moment you arrive. A fully equipped gourmet kitchen lets you prepare meals at home, or you can indulge in a delicious dining experience at the on-site Touchstone Grill. With Lake Muskoka always within sight, this is a retreat where relaxation comes naturally. (Monday-to-Monday week schedule) Please note, this is not a pet-friendly unit. (id:50886)
Bracebridge Realty
296 Lakeshore Road N
Meaford, Ontario
Marvel in the distinct architectural and design features of this 4 bedroom home. Perfectly positioned on a large country lot and located just steps from sandy Georgian Bay beach access, this is the ideal location for young families or those looking to retire by the water. This home is also uniquely located just 5 minutes to Downtown Meaford, the Meaford Hospital and 20 minutes to Owen Sound for all your big box shopping! Featuring a unique layout that brings togetherness and individual space into one beautiful package. The options are endless with potential to separate off a self contained apartment for additional income or space for family or create the ultimate home office space. When you walk through the front door, you will find an open concept Kitchen and Dining area. A beautiful upper level living room and loft space with Eastern views of Georgian Bay make the perfect place to start your day. The primary bedroom hosts a functional ensuite bathroom and offers patio walkout into the private backyard. The main level also includes an additional bedroom and a recently updated 4 piece bathroom with soaker tub! Off the garage on the main level, you will find the third bedroom and office space, that is very private from the rest of the house, offering incredible potential for a secondary unit or the ultimate office space for those who work from home. The lower level includes an additional family room area or recreational space, the fourth bedroom and a large laundry room with endless potential. Packed wall to wall with potential AND distinct one of a kind design and located a stones throw from the shores of Georgian Bay, don't miss your opportunity to move in just in time to enjoy summer by the Bay! (id:50886)
Royal LePage Locations North
A102-D2 - 1869 Muskoka 118 Road W
Muskoka Lakes, Ontario
Experience the beauty of Muskoka without the hassle of traditional cottage maintenance at Cascades A102 in the prestigious Touchstone Resort on Lake Muskoka. This stunning fractional ownership opportunity grants you 1/8 ownership, providing six weeks of use per year, plus an additional bonus week every other year. Enjoy breathtaking lake views and take advantage of the resorts exceptional amenities, including an infinity pool, beachfront hot tub, tennis and pickleball courts, a fitness center, and non-motorized water toys. Indulge in relaxation at the Touch Spa or savor a meal at the on-site restaurant and Boathouse Pub. Inside, the thoughtfully designed unit features a gourmet kitchen, perfect for preparing meals to enjoy in the enclosed Muskoka Room offering a serene retreat without the bother of bugs. Ideally situated just a short drive from Bracebridge and Port Carling, you'll have convenient access to boutique shopping, dining, and entertainment. Golf enthusiasts will appreciate the proximity to Kirrie Glen Golf Course, located just a short walk away. This unit follows a Monday-to-Monday schedule and is not pet-friendly. Don't miss this incredible opportunity to embrace the Muskoka lifestyle with flexible ownership at Touchstone Resort. (id:50886)
Bracebridge Realty
G102-C2 - 1869 Muskoka 118 Highway W
Muskoka Lakes, Ontario
G102 is a stunning 3-bedroom, 1/8 fractional condo situated right on the sandy shores of Lake Muskoka. Offering the perfect blend of luxury and convenience, this two-story unit provides access to a wealth of resort amenities, including on-site dining, a full-service spa, a fitness center, an infinity pool with a year-round jacuzzi, a separate beachfront pool with a hot tub, tennis courts, and a variety of beach and water toys. Designed for a maintenance-free cottage lifestyle, Touchstone Resort ensures effortless relaxation and recreation. Inside, the fully equipped gourmet kitchen flows into the inviting living spaces, including a charming Muskoka Room and a covered outdoor deck on the main level, complete with a BBQ. The upper level features an open deck off the master bedroom, where breathtaking views of Lake Muskoka await. Thoughtful architectural details, such as the round window by the soaker tub in the master ensuite, add character and elegance. Each of the three bedrooms boasts its own ensuite, providing ultimate privacy and comfort. Enjoy unforgettable moments during your designated weeks (Friday to Friday) in this exclusive lakeside retreat. Please note, this unit is not pet-friendly. (id:50886)
Bracebridge Realty
605 - 160 Macdonell Street
Guelph, Ontario
Welcome to your dream condo in one of downtown Guelph's most sought-after buildings! This spacious 2-bedroom + den, 2-bathroom home offers 1160 sq/ft of open-concept living with incredible views! From the moment you walk in, you'll be impressed by the soaring ceilings, gorgeous hardwood floors, and abundance of natural light. The kitchen features dark wood cabinetry, granite countertops, stainless steel appliances, and ample prep space. A large breakfast bar makes it the perfect spot for casual meals or entertaining friends and family. The living and dining areas are bright, inviting, and designed for comfort. There is a massive sliding door that opens to your private balcony, where you can sip your morning coffee or unwind with a glass of wine while soaking in the breathtaking city views. The primary bedroom is a true retreat, complete with a large sunlit window, a walk-in closet, and a spa-like ensuite featuring a walk-in glass shower and granite-topped vanity. The second bedroom is spacious and bright, with a double closet and plenty of room for guests. There's also a den, perfect for working from home or creating a cozy reading nook. A 4-piece bathroom with a tub/shower combo and laundry closet make everyday living easy. But the perks don't stop there! This exceptional building offers incredible amenities, including a guest suite, kitchen/bar, media room, games room, library, and gym. You'll also have access to an exercise room, theatre room, party room, and a stunning rooftop deck and garden. Plus, 2 EV ready underground parking spots conveniently located close to the elevator, and an owned storage locker! And let's talk about location, you are just steps from everything downtown Guelph has to offer: amazing restaurants, boutique shops, the farmers market, River Run Centre, Sleeman Centre, Guelph Transit, the GO Station, and scenic walking trails. If you're looking for a home that blends luxury, comfort, and unbeatable downtown convenience, this is the one. (id:50886)
Royal LePage Royal City Realty
A102-A2 - 1869 Muskoka 118 Road W
Muskoka Lakes, Ontario
Now is your chance to make your Muskoka dream a reality without the typical cottage maintenance. Welcome to Cascades A102 at the prestigious Touchstone Resort on Lake Muskoka. This stunning fractional unit offers 1/8 ownership, providing 6 weeks per year, plus a bonus week every other year. Enjoy breathtaking views of Lake Muskoka and access to exceptional resort amenities, including an infinity pool, beachfront hot tub, tennis and pickleball courts, fitness center, and non-motorized water toys. Relax and unwind at the Touch Spa or indulge in a meal at the on-site restaurant and Boathouse Pub. Inside, the beautifully designed unit features a gourmet kitchen, perfect for preparing meals to enjoy in the enclosed Muskoka Room, where you can take in the serene surroundings without the hassle of bugs. Located just a short drive from Bracebridge and Port Carling, you'll have easy access to boutique shopping, dining, and entertainment. Golf enthusiasts will love the proximity to Kirrie Glen Golf Course, just a short walk away. This unit is not pet-friendly, and weeks are scheduled from Monday to Monday. Don't miss this incredible opportunity to embrace the Muskoka lifestyle with flexible ownership at Touchstone Resort. Whether you're looking for a personal retreat or an investment in vacation ownership, Cascades A102 is the perfect choice. (id:50886)
Bracebridge Realty
A102-C2 - 1869 Muskoka 118 Road W
Muskoka Lakes, Ontario
Now is the perfect opportunity to turn your Muskoka property dream into reality, minus the typical cottage maintenance hassles. Welcome to Cascades A102, a fractional ownership condo unit, granting you 1/8ownership (equivalent to 6 weeks per year & a bonus week every other year) with captivating views of Lake Muskoka. Nestled within the esteemed Touchstone Resort on Lake Muskoka, this property grants access to an array of resort amenities. Immerse yourself in the convenience of the resort lifestyle, complete with an exceptional onsite restaurant, the indulgent Touch Spa & Tone fitness center, an inviting infinity pool and hot tub, tennis & pickle ball courts, a serene beach, and an additional pool and hot tub right at the beachfront. Unwind at the Boathouse pub and explore the world of non-motorized water toys. Touchstone Resort embodies a community dedicated to carefree cottage living, and the enclosed Muskoka Room ensures you can savor the outdoors with minimal encounters with bugs. Inside, a fully equipped gourmet kitchen beckons you to indulge in home-cooked meals, or you can opt to dine at the many delectable restaurants in Bracebridge or Port Carling. Additionally, you can treat yourself to a shopping spree at the charming boutique-style shops nearby. With Lake Muskoka's sparkling waters always in view, tranquility fills every moment of this paradise. For golf enthusiasts, the Kirrie Glen Golf Course is just a short walk across the road, offering an exceptional experience. Please note that this unit is not pet-friendly, and weeks are designated from Monday to Monday. Don't miss your chance to seize this Muskoka retreat and embark on a life of relaxation and luxury. (id:50886)
Bracebridge Realty
L203-C1 - 1869 Muskoka 118 Road W
Muskoka Lakes, Ontario
Enjoy seasonal living at the Touchstone Resort on beautiful Lake Muskoka 1/8th fractional ownership (6weeks of the year and a bonus week every other year) of this exceptional unit. This luxurious studio unit boasts an open plan kitchen, convenient washer/dryer in the unit & good sized balcony and Muskoka Room with fire-place offering stunning views onto the lake, is situated in the Main Lodge building with easy access to all amenities including an infinity pool, private beach, spa, fitness center. Outdoor activities that can be enjoyed are the outdoor beach-front pool, use of kayaks and other non-motorised watersports at the beach, tennis courts, soccer, volleyball, fire pits and nature trails, or spend the day exploring beautiful Lake Muskoka. End the day at the gourmet Touchstone Grill Restaurant. Both Port Carling and Bracebridge are only minutes away for all of your town amenities. If you enjoy golf, simply walk across the street to Kirrie Glen Golf Course. Come and enjoy the cottage lifestyle without having to worry about maintenance. This fraction is on a Friday-Friday schedule. This unit is NOT pet friendly. (id:50886)
Bracebridge Realty
112 Heritage Lake Drive
Puslinch, Ontario
Custom built all natural stone bungalow on a half acre in the prestigious gated community of Heritage Lake Estates. Located steps from a private lake, within 1 min to the 401 and close to schools and amenities this jaw dropping design features 12 foot ceilings, chevron flooring, custom lighting and F/P, incredible floor to ceiling windows, heated floors, 4 beds, 5 baths and over 4200 sq ft of living space. Net zero ready and fully smart wired with fibre optics and natural gas this home is future ready. Bold kitchen design tailored for entertaining features built in appliances, walk in pantry and a 20 foot island with granite counters that offers seating for up to 15! Large master suite with impressive luxury ensuite and WIC with built in's. Enjoy the comfort of warmed radiant hardwood floors in the fully finished lower level with oversized windows throughout, nearly 10' ceiling height and gas F/P. Oversized covered patio and 3 car garage, fully landscaped and irrigated with driveway parking for an additional 6-8. This builders quality is evident in every detail and is truly a must see home. Wellington Vacant Land Condo with Monthly CAM fees of $ 425/per month. (id:50886)
Eve Claxton Realty Inc.
A102-A1 - 1869 Muskoka 118 Road W
Muskoka Lakes, Ontario
Now is your chance to make your Muskoka dream a reality without the typical cottage maintenance. Welcome to Cascades A102 at the prestigious Touchstone Resort on Lake Muskoka. This stunning fractional unit has 2 fractions available A1 & A2, you can either purchase 1/8 ownership (6 weeks per year with a bonus week every other year) or combine two fractions for 13 weeks annually (6 weeks per fraction plus a bonus week every year).Enjoy breathtaking views of Lake Muskoka and access to exceptional resort amenities, including an infinity pool, beachfront hot tub, tennis and pickleball courts, a fitness center, and non-motorized water toys. Relax at the Touch Spa or savor a meal at the onsite restaurant and Boathouse Pub. Inside, the unit boasts a gourmet kitchen, perfect for preparing meals to enjoy in the enclosed Muskoka Room, where you can relish outdoor views without bugs. Nearby, explore boutique shops and restaurants in Bracebridge and Port Carling. For golf enthusiasts, Kirrie Glen Golf Course is just a short walk away. This unit is not pet-friendly, and weeks are scheduled Monday to Monday. Don't miss this opportunity to embrace the Muskoka lifestyle with flexible ownership options. Whether you choose one fraction or both, Cascades A102 offers relaxation, luxury, and unforgettable memories. (id:50886)
Bracebridge Realty
397 Mallory Beach Road
South Bruce Peninsula, Ontario
Introducing a charming two-bedroom, one bath home located in the sought -after Mallory Beach community, near the serene shores of Georgian Bay. Situated against the stunning backdrop of the Niagara Escarpment, this cozy abode offers partial bay views and a tranquil atmosphere. The inviting wood fireplace and baseboard heating ensure year-round comfort. Step outside to the spacious front porch, ideal for basking in the sunlight or admiring starlit nights under the Bruce Peninsula's dark sky reserve. The backyard features a fire pit area perfect for hosting gatherings, offering a natural setting with a small creek fed by the escarpment's springs. Just a brief stroll away is the public access known as the S bend access point to the crystal-clear waters of Georgian Bay. This property provides easy access to nature trails, scenic vistas, and local attractions, promising a peaceful retreat surrounded by the bay's natural beauty. Whether used as a permanent residence or a seasonal retreat, this home promises a serene escape surrounded by the natural beauty of the bay. (id:50886)
Exp Realty
140 Constance Boulevard
Wasaga Beach, Ontario
Welcome to 140 Constance Blvd. What's not to like? A raised bungalow with fully finished basement on a large lot within walking distance to Georgian Bay. The open space Living/Dining/Kitchen area with patio doors and large windows overlooks a fully fenced treed backyard. Fully functional main floor with Master bedroom, main bedroom and full bath. Hardwood floor throughout main living areas. Downstairs you have a walkout basement leading to an interlocking brick area perfect for entertaining. Many upgrades made in the last year: Kitchen: new quartz countertops, sink/faucet, hood fan, stove. New light fixtures & hardware throughout the main floor. Basement: Luxury vinyl flooring, bedroom, bathroom with heated floor & storage area. New owned furnace (2022). Outdoors: Central A/C, landscaped. Gas line installed for outdoor BBQ hookup, kitchen stove and basement fireplace. This property is conveniently located halfway between Collingwood and Wasaga beaches, close to all big box stores and major retailers. You can enjoy a wide range of activities year round whether it is golf, skiing, water sports, hiking, fishing, etc. all within a short drive. (id:50886)
Century 21 Millennium Inc.
4294 Plum Point Road
Ramara, Ontario
Welcome to McPhee Bay, Lake Simcoe! Huge Lakefront Lot To Build Your Dream Home/Cottage.Nice Quiet Street, Nice elevation...Stunning Sunset View!!!Local amenities close by include Starport Marina, Marina Del Ray, Casino Rama, various campgrounds, parks, beaches and walking trails. (id:50886)
Regal Realty Point
1f - 4895 Yonge Street
Toronto, Ontario
Prime Location Opportunity! Seize This Incredible Chance To Own An Open-Concept Restaurant With A Professionally Equipped Kitchen In The High-Traffic Yonge And Sheppard Corridor. This Prime Location Offers Exceptional Visibility And Accessibility, Ideal For Launching Your Own Brand Or Converting To Another Cuisine.The Space Is Perfectly Sized To Accommodate Various Restaurant Concepts And Is Ready For Immediate Operation. Opportunities Like This Are Rare, Act Quickly, As It Won't Last Long! **EXTRAS** Please Inquire about the LLBO (id:50886)
Royal LePage Estate Realty
2 - 139 Sheppard Avenue E
Toronto, Ontario
Exceptional Retail Opportunity in Prime Medical Building! Seize this rare chance to establish your business in a newly constructed, modern-design medical building. This 1,216 sq. ft. retail space offers excellent street exposure with floor-to-ceiling windows, perfect for showcasing your custom layout. Ideally situated on a high-traffic corridor, the building features a doctors office on the upper floor and a pharmacy on the main level, driving consistent foot traffic. Visitors will benefit from ample parking, excellent transit access, and proximity to both Highway 401 (just five minutes away) and the subway station, only steps from the building. Ideal for: Medical, legal, wellness, health & beauty, fitness, spa, professional offices, and other service-based businesses.(Note: Food-related uses are not permitted.) (id:50886)
Soltanian Real Estate Inc.
Lph3 - 660 Sheppard Avenue E
Toronto, Ontario
Welcome to this stunning and rarely offered luxury penthouse in a prestigious building. Spanning 2,165 square feet, this exceptional residence features 2 bedrooms, 3 bathrooms, a family room, and a den. Enjoy breathtaking southeast views, including the iconic CN Tower, from this coveted corner suite. Experience the epitome of elegance with direct elevator access, soaring 10-foot ceilings, custom built-ins, and exquisite custom closets in the master suite. The gourmet kitchen is complemented by motorized window coverings, custom wall panels, and wall units all of which contribute to a sophisticated living experience. Building amenities include a 24-hour concierge, valet parking, an indoor pool, saunas, and a fully equipped gym. Located in a prime area, it's just a short walk to Bayview Village, the subway, and Highway 401. This penthouse uniquely combines luxury and convenience. **EXTRAS** Miele washer, dryer, large cooktop, Built In Miele oven, dishwasher, fridge/freezer, LG dry cleaning, Custom built mirror in foyer, semi-private elevator, high ceilings, side by side parking close to elevator!! (id:50886)
Soltanian Real Estate Inc.
2114 - 155 Legion Road N
Toronto, Ontario
Welcome to Iloft Condo, situated in this Highly Desirable Waterfront Community of Mimico, boasting a Bright & Spacious 1 Bedroom layout with Den, This immaculate 640 Sqft condo offers a Comfortable & Modern living space. Resort Style Living with Outdoor Pool, Landscaped Roof Top Garden, Gym, Squash Courts , Billiards etc. The outdoor spaces ( 2 Balconies) offers your own private retreat to relax facing Stunning Southeast Views of Green Nature, The Lake & The City skyline . Beautifully renovated! New Quartz Kitchen Countertops and new Hardwood floor in the bedroom. New Washer & Dryer machines and New Dishwasher. The Den comes with a wardrobe Mirrored Ikea Pax that is movable . Airbnb friendly building .Short Walk from the Lake , Restaurants, Shopping, Transit. Easy Access To Hwy, TTC.. (id:50886)
Real Estate Bay Realty
D305 - 33 Clegg Road
Markham, Ontario
New Immigrant, Students Welcome! 1000 sqft+ Modern Living Space w/Parking In The Heart Of Downtown Markham. Zoned for Top Ranking Unionville High School, Walking Distance To York University & All Essential Amenities. Close To IBM, Viva Bus Stops, Supermarkets, Restaurants, Banks, Civic Center, LCBO, Cineplex, Malls. Minutes Away From Hwy 404/407. 24 Hour Concierge, Visitor Parking, Bike Storage, Indoor Basketball & Badminton Court, Indoor Pool, Guest Suite, GYM, Exercise Room, Party Room, Security System And More. (id:50886)
RE/MAX Imperial Realty Inc.

