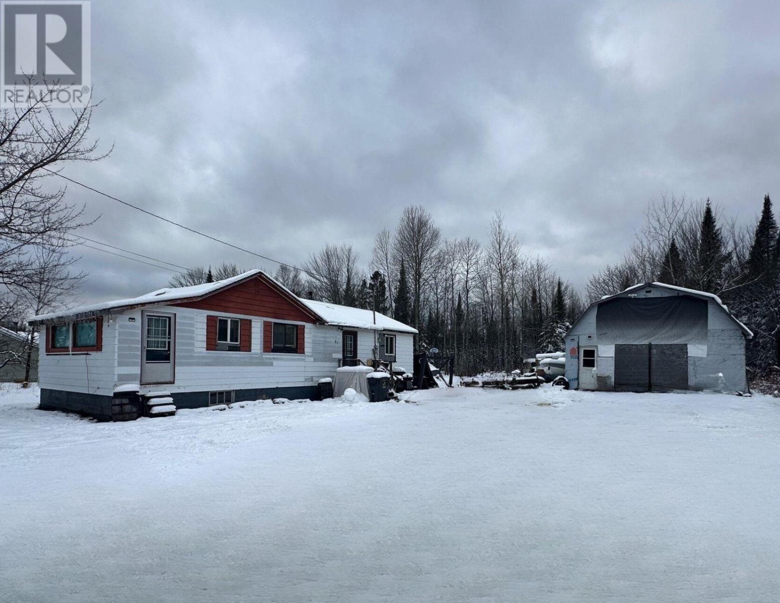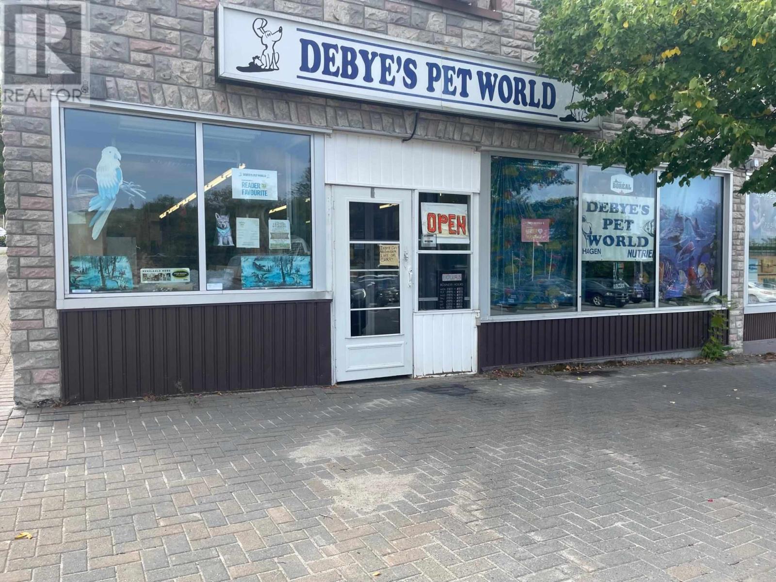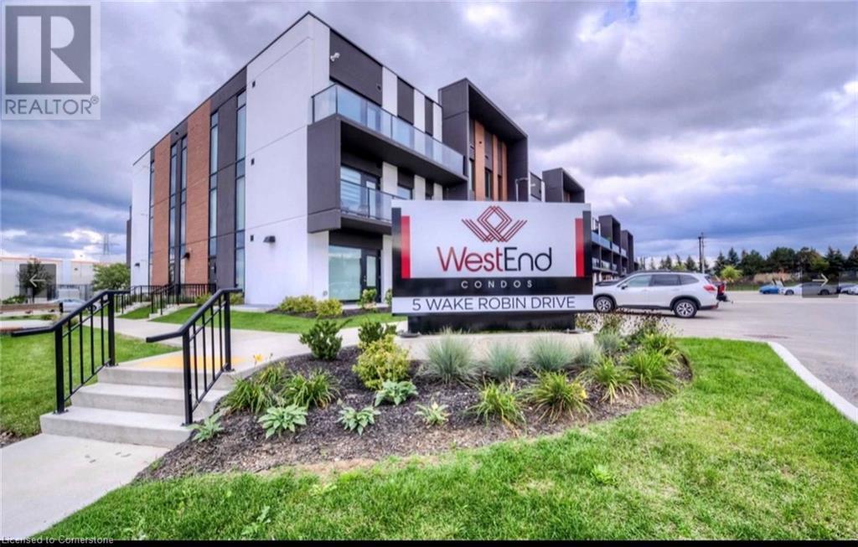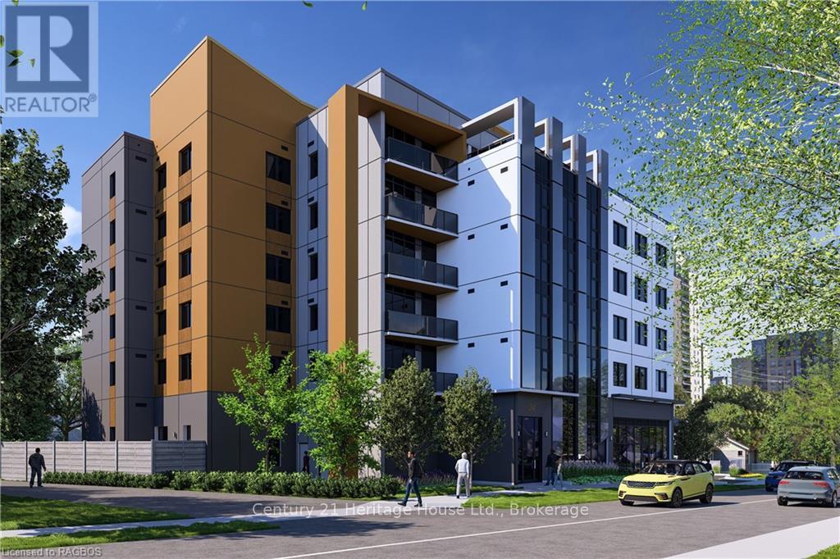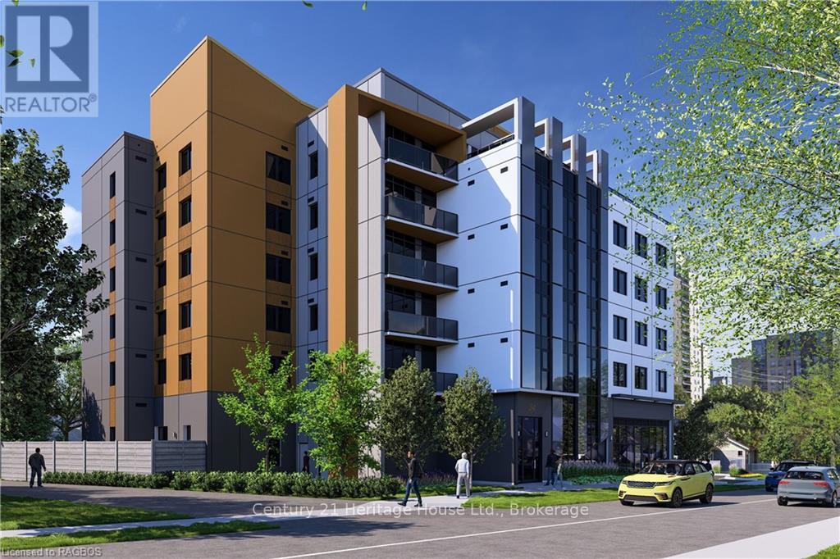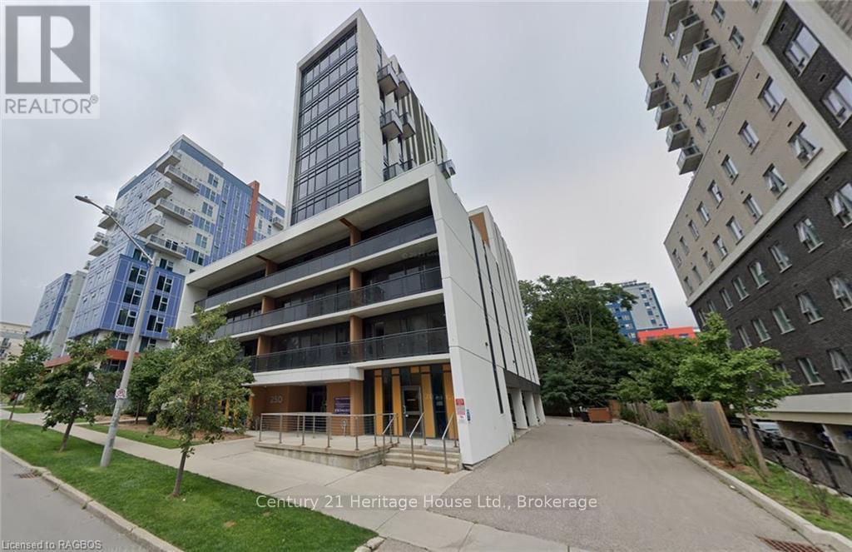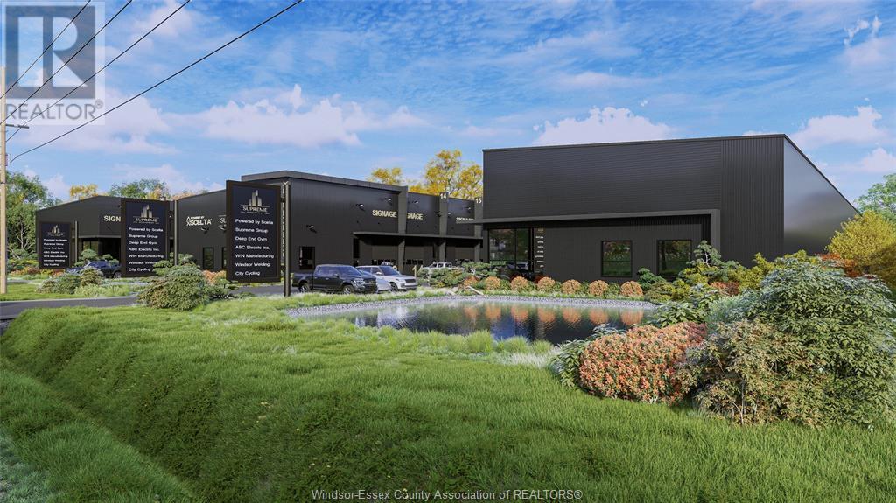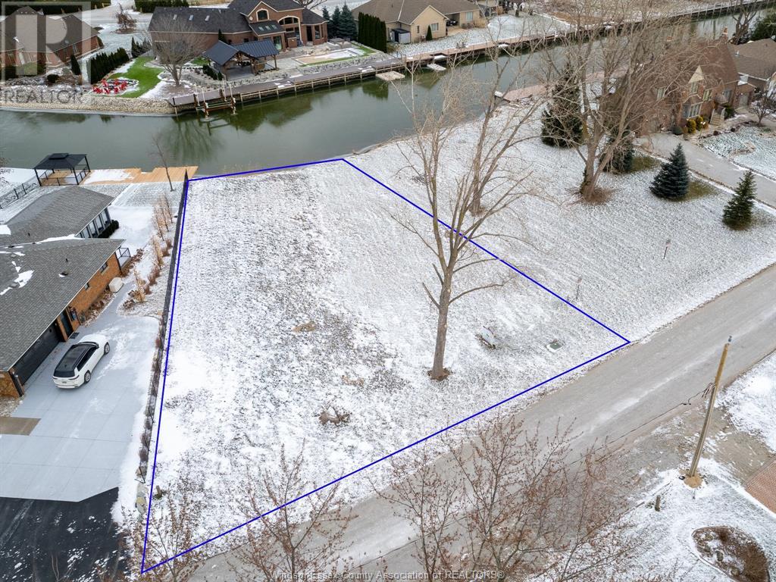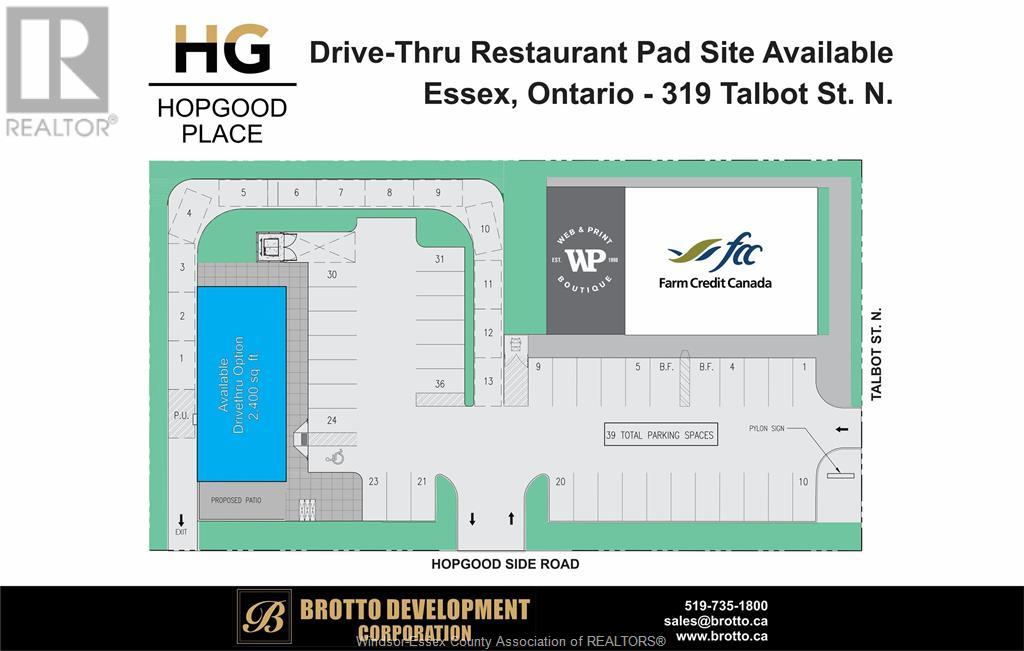6022 Main Street
Niagara Falls, Ontario
Discover this exceptional mixed-use property uniquely located in the fallsview and high traffic residential area of Niagara Falls, offering a versatile income-generating opportunity. Featuring 5 residential units and 4 commercial units all currently tenanted. This property is perfectly positioned to attract quality tenants . 6022 Main Street is surrounded by restaurants, shops, and bus stops, ensuring excellent visibility and accessibility. Adding to its appeal, the property is just steps away from the vibrant Exchange Farmers and art market, operating year around, drawing locals and tourists alike. This well-maintained building is ideal for investors looking to capitalize on a prime location with diverse revenue streams. Don't miss out on this rare opportunity to own a piece of the thriving Niagara Falls community. (id:50886)
RE/MAX Niagara Realty Ltd
255 Mackay Street
Ottawa, Ontario
Power of sale opportunity! Unique property in the desirable area of New Edinburgh! This non-conforming four unit has tons of potential! With its close proximity to Byward Market, Foreign Affairs, Rockcliffe and several amenities, its location makes it convenient and accessible! The main floor includes 1 bachelor (vacant) and a 2 bedroom rented at $2500 including utilities. The second floor includes a spacious 3 bedroom rented at $2900 including utilities. Third floor includes a 3 bedroom (vacant). Laundry is coin operated (not included in purchase). Parking accessible at rear laneway. Surface parking for 3 vehicles and 1 garage space. Brand new roof and sheathing and new drain stack throughout. (id:50886)
RE/MAX Affiliates Realty Ltd.
51 Victoria St
Sault Ste. Marie, Ontario
Country living is where it’s at! 51 Victoria St. is only about 10 minutes from town and minutes away from the beach, boat launch and trails. This property is being sold with two lots together (51 & 53 Victoria) for approximately 160 ft of road frontage. The solid 3-bedroom 1 bath bungalow is equipped with forced air and has a spacious kitchen that overlooks the family room. A large barn style garage and storage space are also on the property for all your tools, toys and equipment. Well, septic, a large driveway and lots of green space for the kids and pets to run around. Enjoy country living in the city….call today for a private viewing and see if this house can be your next home! (id:50886)
RE/MAX Sault Ste. Marie Realty Inc.
3 Columbia Walk
Elliot Lake, Ontario
Well established turn-key business available in the heart of Elliot Lake. Prime location with plenty of parking. Would make a great family business! (id:50886)
Royal LePage® Mid North Realty Elliot Lake
566 Dewan Street
Strathroy-Caradoc, Ontario
This charming 3+1 bedroom, 2 bathroom home is nestled in a quiet neighbourhood on a treed 67x 347 lot. Upon entering this lovely maintained home you enter into the open living room, which connects to the kitchen and dining area with patio doors that lead to a deck overlooking the private backyard. The home features three spacious bedrooms and a 5 piece bathroom on the main floor. The finished lower level has a huge family room, plus a fourth bedroom with an additional full bathroom. Lots of extra storage plus a separate laundry room. This home is ideal for a hobbyist that would love the 24'x30' insulated heated shop with its own furnace and separate hydro panel (Shop was built in 2017). The house has an attached single garage garage with a rear garage door, allowing you to drive to the back detached workshop. . Lots of updates in the last few years. Walking distance to the Real Canadian Superstore. Call for your private viewing today. (id:50886)
Sutton Wolf Realty Brokerage
1376 13 Line N
Oro-Medonte, Ontario
NEWLY UPDATED HOME ON AN EXPANSIVE .67 ACRE LOT FEATURING A SEPARATE DETACHED GARAGE! Welcome to your private oasis with breathtaking views of rolling hills and no direct neighbours! This home offers quick access to the highway while providing a serene retreat from the hustle and bustle. Enjoy the energy-efficient LED pot lights inside and out, adding a modern touch to this charming home. Step inside and be greeted by the bright and airy Kitchen and family room, where an 8-foot patio door floods the space with natural light, creating a warm and inviting atmosphere. The main floor boasts hardwood floors in the kitchen and family room, while the two main-floor bedrooms feature brand-new flooring for a fresh, modern feel. The convenience of main-floor laundry adds to the home's practical layout. The exterior is just as impressive, with brand-new, sun-fade-resistant siding and upgraded insulation completed in 2023, backed by a 30-year warranty. The recent updates don’t stop there—the roof, eaves, and windows were all replaced in 2023, ensuring peace of mind for years to come. The home's electrical system has also been upgraded to 200-amp service. Perfect for hobbyists or home business owners, the separate driveway leads to a fully serviced garage with updated plumbing and 60-amp service. With the septic conveniently located at the front of the property, your backyard dreams are ready to become a reality. Your #HomeToStay awaits! (id:50886)
RE/MAX Hallmark Peggy Hill Group Realty Brokerage
Ptlt 16 Oil Heritage Road
Petrolia, Ontario
Prime Commercial Opportunity in Petrolia! Currently an income-producing cash crop bare land, this plot enjoys Commercial-2 zoning, allowing for a multitude of permitted uses. Ideally situated within the urban growth boundary, directly behind a bustling McDonald's outlet and near a busy intersection. Also includes ready access to sanitary sewers and two gas lines. Property taxes for this property include a special assessment for an additional 6 years for access to a new storm drain. Perfect for entrepreneurs looking for a perfect business setup or savvy investors seeking an excellent holding opportunity. Seize this rare chance to own premium land in a rapidly developing locale! (id:50886)
Just Farms Realty
60 Dorland Drive
Greater Napanee, Ontario
Welcome to single-level living at its finest in Greater Napanee! This meticulously maintained 1,295 square foot home offers three bedrooms and 1.5 bathrooms, perfectly balancing comfort with affordability. Step inside to discover a freshly painted interior complemented by modern updates throughout. The kitchen shines with painted cabinets, new hardware, and stainless steel appliances (2021). The main bathroom has been completely renovated with new fixtures and modern finishes (2021). A new forced air propane furnace and central air (2021) and WETT certified pellet stove in the living room add charm and supplemental heating options. The location is a water lover's dream, with the Hay Bay boat launch just a five-minute walk away. Enjoy easy access to local attractions including wineries, breweries, and farm stands. The Glenora Ferry to Picton (a free 10-minute ride) opens up adventures to Sandbanks and wine country. Many other updates include windows, shingles, spray foam insulation in the crawl space, Soffit, facia and eaves on back, light fixtures, some trim and more! With high-speed internet connectivity and a quiet setting, this home provides the perfect blend of modern convenience and small-town charm, all while maintaining an attractive price point for today's market. (id:50886)
Royal LePage Proalliance Realty
37 Sussex Street
Kawartha Lakes, Ontario
Welcome to Historic 37-39 Sussex St N. This storybook property is rich in history and culture!! Originally built as one of Ontarios First Baptist churches, it is currently separated as 2 residential units on one title. Combined at approx 3460 sq ft, 37 Sussex features a 3+1 bdrm layout, with front den and walkout to your heated inground pool off of the living room. 39 Sussex features another 3 bdrms with kitchen, living room and access to a separate patio at the rear of the home. Both units can be combined through a joint door on the main floor. At the rear of the property rests a detached garage for small vehicles or storage. This offering provides many options, including multi generational living and income property potential. Close to schools, parks and downtown Lindsay. This is a chance to own one of Lindsays renowned Heritage properties!! ** This is a linked property.** (id:50886)
Affinity Group Pinnacle Realty Ltd.
101 - 179 King Street E
Oshawa, Ontario
Main floor premium office space with common use of modern washrooms, kitchenette and ample parking. Located on the main floor of a prestigious office building with public transit at the door, walking distance to Durham Courthouse & Ontario Tech University. Lots of onsite parking within the downtown core, Oshawa. Great reception area, private offices, board room, open area, suitable for many uses. TMI includes all utilities, maintenance of common areas and washrooms. (id:50886)
Coldwell Banker - R.m.r. Real Estate
614 - 55 William Street E
Oshawa, Ontario
Start your new year off right! Move-in ready: clean & freshly painted in modern neutral tone throughout. South-facing, Sun-filled & Spacious (approx. 1,020 sq ft) 2 bedroom/2 washroom apartment with 2 walkouts to full-length covered balcony overlooking the courtyard/gardens of ""McLaughlin Square"". Foyer has double mirrored closet. Open Concept Living/Dining. Hardwood in all rooms. Kitchen cabinetry has good storage, including Pantry and corner shelving. Large Storage room ensuite, plus ensuite Laundry closet. Keep your car cozy this winter in your convenient, underground exclusive parking space. Great building amenities: Inground pool & more! **** EXTRAS **** Walking distance to YMCA, Shopping (Costco), Restaurants, Parks, Schools & some downtown campuses of Oshawa's College & Universities...and More! Minutes to Hwy 401 and Oshawa Centre! Close to Oshawa Lakeridge Hospital/cancer centre. (id:50886)
Right At Home Realty
5 Wake Robin Drive Unit# 210
Kitchener, Ontario
Newer Unique spacious condo in prime Kitchener Location! Welcome to 5 Wake Robin Drive Unit 210, situated in a prime location near highways, public transportation, schools, the Sunrise Shopping Center and all amenities. 3 stry building, 2 elevators. This luxury carpet-free condo features a “Open concept” unique floorplan layout, one of two in the entire building. 9 foot high ceilings in the living and dining with ample large windows to allow natural light. Loads of high end upgrades, Maple kitchen, a spacious island (breakfast nook), quartz countertops, an aluminum backsplash, and stainless steel appliances. The extra-large bedroom boasts ample natural light and an exquisite large walk-in closet. Oversized bathroom (3pc) features a large walk-in glass shower with upgraded tiles and fixtures. Enjoy watching sunsets from your covered large (rare find) balcony which adds an additional 126 square feet of living space. In-suite laundry, underground parking #19 and a private storage locker #71 complete this executive unit. Don’t miss out on this incredible unit, book your showing showing anytime. Available now it is vacant! (id:50886)
RE/MAX Escarpment Realty Inc.
RE/MAX Twin City Realty Inc.
101 - 34 Hickory Street
Waterloo, Ontario
Welcome to 34 Hickory St, Waterloo, where modern design meets prime commercial opportunity. This 1,027 sq ft interior commercial space, paired with a 344 sq ft outdoor patio, is ideal for businesses looking to make a statement in one of Waterloo’s most vibrant locations. Available for occupancy starting September 2025, this space offers the perfect timeline for planning and preparing your business launch.\r\n\r\nThe expansive interior provides a flexible layout to suit a variety of uses, including bakery, café, daycare, medical clinic, office, personal services, convenience store, and retail store. The large outdoor patio adds a unique advantage, offering space for outdoor seating, displays, or events, enabling your business to stand out and engage with customers.\r\n\r\nLocated on the main level of a brand-new, 7-story residential building, this space benefits from high foot traffic, proximity to Wilfrid Laurier University, and easy access to the University of Waterloo. Surrounded by Uptown Waterloo's dining, shopping, and entertainment, the location offers excellent visibility and accessibility, making it ideal for businesses looking to thrive in a dynamic environment.\r\n\r\nTake advantage of this exceptional commercial leasing opportunity and plan your future success at 34 Hickory St. (id:50886)
Century 21 Heritage House Ltd.
701 - 34 Hickory Street
Waterloo, Ontario
Welcome to 34 Hickory St, Waterloo, where modern design and everyday convenience come together. This one-bedroom furnished suite features a spacious bedroom with a walk-in closet, an open living area perfect for relaxing or entertaining, and a versatile dining space. The kitchen is thoughtfully designed with a peninsula for added storage and functionality. A sleek bathroom, private balcony, and rough-ins for en-suite laundry are also included. This brand-new building offers commercial space on the main level, secure access, and bike-friendly storage. Limited parking is available at a monthly fee. Located in the heart of Waterloo, its steps from Wilfrid Laurier University and close to the University of Waterloo. Explore Uptown Waterloos dining, shopping, and entertainment, or enjoy easy access to transit and nearby green spaces for recreation. Don't miss your chance to call this exceptional residence home. (id:50886)
Century 21 Heritage House Ltd.
706 - 34 Hickory Street
Waterloo, Ontario
Welcome to 34 Hickory St, Waterloo, where modern design and everyday convenience come together. This one-bedroom plus dining, furnished suite features a spacious bedroom with a walk-in closet, an open living area perfect for relaxing or entertaining, and a versatile dining space. The kitchen is thoughtfully designed with a peninsula for added storage and functionality. A sleek bathroom, private balcony, and rough-ins for in suite laundry are also included. This brand-new building offers commercial space on the main level, secure access, and bike-friendly storage. Limited parking is available at a monthly fee. Located in the heart of Waterloo, its steps from Wilfrid Laurier University and close to the University of Waterloo. Explore Uptown Waterloos dining, shopping, and entertainment, or enjoy easy access to transit and nearby green spaces for recreation. Don't miss your chance to call this exceptional residence home and move in September 2025! (id:50886)
Century 21 Heritage House Ltd.
708 - 34 Hickory Street
Waterloo, Ontario
Welcome to 34 Hickory St, Waterloo, where modern design and everyday convenience come together. This one-bedroom plus dining, furnished suite features a spacious bedroom with a walk-in closet, an open living area perfect for relaxing or entertaining, and a versatile dining space. The kitchen is thoughtfully designed with a peninsula for added storage and functionality. A sleek bathroom, private balcony, and rough-ins for in suite laundry are also included. What truly sets this suite apart is the giant 535 sq. ft. private terrace, offering an incredible outdoor space for relaxing, entertaining, or enjoying fresh air. This expansive terrace adds a unique and highly desirable feature to your living experience. This brand-new building offers commercial space on the main level, secure access, and bike-friendly storage. Limited parking is available at a monthly fee. Located in the heart of Waterloo, it's steps from Wilfrid Laurier University and close to the University of Waterloo. Explore Uptown Waterloo's dining, shopping, and entertainment, or enjoy easy access to transit and nearby green spaces for recreation. Don't miss your chance to call this exceptional residence home and move in September 2025! (id:50886)
Century 21 Heritage House Ltd.
200 - 203 Albert Street
Waterloo, Ontario
Step into one of Waterloo's most distinctive commercial venues, centrally located just across from the renowned Wilfrid Laurier University. This 5498 square foot, second-floor commercial space, within the newest development in the University Corridor, is entirely at your disposal, providing an exceptional opportunity to strategically expand your business. Benefit from numerous included underground parking spaces and daily foot traffic in the THOUSANDS at this prestigious location. Massive 1000+ square foot terrace included. Approved uses span a wide range, commercial recreation, commercial wellness, office spaces, and personal services. AMPLE PARKING ON SITE FOR CUSTOMERS AND EMPLOYEES. RENT FREE PERIOD AND TENANT ALLOWANCE AVAILABLE. (id:50886)
Century 21 Heritage House Ltd.
1 - 250 Lester Street
Waterloo, Ontario
Remarkable retail location in the heart of the University Corridor. 419 Sq ft of finished space. Located inside of a new development with many residents and daily foot traffic to and from the universities. Wide range of uses allowed. Book your showing today! (id:50886)
Century 21 Heritage House Ltd.
2337 Rossini
Windsor, Ontario
This one is the one! One of those houses you've driven by and wondered what it would be like to call your home. More character and charm than a Disney castle. This executive style two storey boasts 3 bedrooms, plus options with a den and study, waiting to be filled once again by a bustling family. The main floor also has a large living room, dining room and updated kitchen. You have to take the beautiful staircase to reach the second floor dream 4-pc bathroom, and the huge master bedroom with sitting area and walk in closet. This house is simply a must see. Take a look at the pics and book your showing. Two fireplaces, an inground pool, a pond, numerous sitting areas outside . . this could be yours! (id:50886)
Vision Realty Local Inc.
4470 North Service Road Unit# 3
Windsor, Ontario
Supreme Developments Industrial Flex Space community is the first of its kind to be built in Windsor. Condo Ownership means freedom—no renting, just full control to create your perfect personal or business space. Various size options starting at 1425sqft. Md 1.1 zoning allows for a wide array of business. Multiple amenities which includes loading docks, 24 ft ceiling, gated entrance, roadside signage, weekly garbage, bay doors, designated and additional parking. With only 41 units available contact our sales team quickly so you don't miss out. Condo Fees are estimated at $237.91/mth (id:50886)
RE/MAX Capital Diamond Realty - 821
3575 Hallee Crescent
Windsor, Ontario
IMMACULATELY UPGRADED AND MOVE IN READY END UNIT TOWNHOME. THIS RANCH STYLE FULL BRICK/STONE TOWNHOME FEATURES 2 PLUS 2 BEDROOMS AND 3 FULL BATHS, LUXURY UPGRADES THRU-OUT AND LOCATED IN DEVONSHIRE HEIGHTS SO CENTRAL TO EVERYTHING! OPEN CONCEPT MAIN LVL W/TRAY CEILING, CONTEMPORARY KITCHEN W/UPGRADED CABINETS AND WITH CUSTOM PANTRY SHELVING , ALL MAJOR APPLIANCES ARE INCLUDEDI HUGE PRIMARY BEDROOM WITH ENSUITE WALK IN SHOWER AND WALK IN CLOSET. FULLY FINISHED LOWER LEVEL WITH 2 BEDROOMS AND A FULL BATH. NO MAINTENANCE BACK YARD PATIO IS FULLY FENCED WITH LOTS OF PRIVACY. LARGE DOUBLE CAR GARAGE WITH INSIDE ENTRY. (id:50886)
Homelife Gold Star Realty Inc
19080 Lightcove Avenue
Lakeshore, Ontario
Welcome to Lighthouse Cove in Lakeshore Ontario, where we are like a little Florida community on a series of deep water canals that lead out to the big water of Lake St Clair with no bridges or barriers in 4 minutes. On a mature treed street in area of lovely upscale waterfront homes. Hydro gas and water on road, septic is required. One of the last waterfront lots available to build on! Also available with a new build many plans to choose from turn key homes with docks decks and driveways even pools complete! OR use your own contractor. Contact listing agents for details. (id:50886)
Deerbrook Realty Inc. - 175
319 Talbot Street North Unit# 3
Essex, Ontario
Pad Site Available with Drive Thru Option· Design build options available with up to 2,400 square feet of space being offered with an outdoor patio. High profile/traffic location in the heart of beautiful Downtown Essex located steps from the Essex District High School, major automobile dealerships and various national brands including TSC, Little Caesers, Subway and more. ***Will Build To Suit*** Another Development By Brotto Development Corporation. Please view virtual tour/multi media. (id:50886)
Deerbrook Realty Inc. - 175
169 Robinson Street
Hamilton, Ontario
Circa 1899, this enchanting 2-storey home is nestled in the heart of Hamilton's prestigious Durand neighbourhood. With 1,514 sq. ft. of timeless charm, this 3-bedroom, 1.5-bathroom property is a rare find. Set on a stunning 25' x 148' lot, this 3x Trillium Award-winning property boasts curb appeal and a sense of serenity that sets it apart. Step onto the storybook front porch, where architectural beauty meets historic charm. Inside, the foyer greets you with a transom window that bathes the space in natural light. An arched doorway leads into the elegant formal dining room, featuring a wood-burning fireplace, hardwood flooring with stunning inlays, and two exquisite stained-glass windows - a true work of art. The open-concept flow carries you into a functional kitchen equipped with stainless steel appliances, seamlessly blending modern convenience with vintage allure. The living room, with pine flooring, coved ceilings, and a bonus second front door, invites relaxation. Discover the ""secret"" door to the lower level, offering ample storage, laundry, and untapped potential. A main-level den with French doors opens to the lush, private rear yard - a tranquil retreat framed by mature foliage. This low-maintenance oasis offers quietude and a rear parking spot accessible via an alleyway, complete with a grounded power source for endless possibilities. Upstairs, find a light-filled primary retreat with an oversized closet, two additional bedrooms, and a 3-piece bath. A convenient walk-up from the basement to the rear exterior enhances functionality. Notable updates include a durable metal roof (2006), an updated boiler (2006), a copper service line, most windows (2000), electrical on breakers (2000), and more. High baseboards and architectural details throughout complete this historic gem. This captivating home offers an exceptional opportunity. Experience the perfect blend of historic character and modern convenience in one of Hamilton's most charming neighbourhoods. (id:50886)
Royal LePage State Realty



