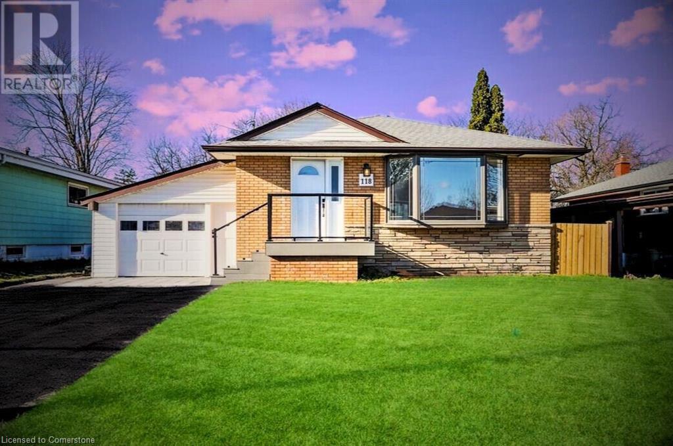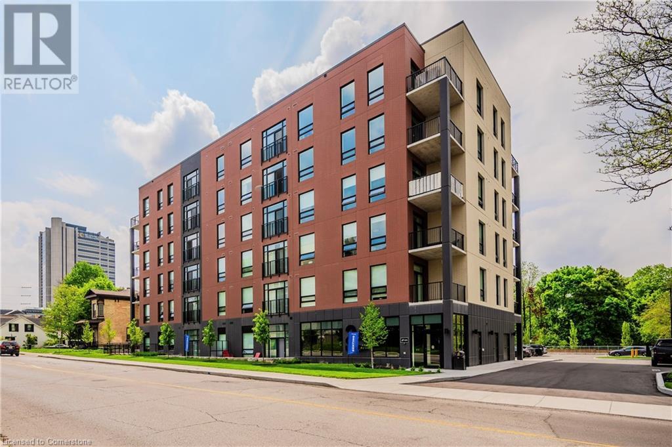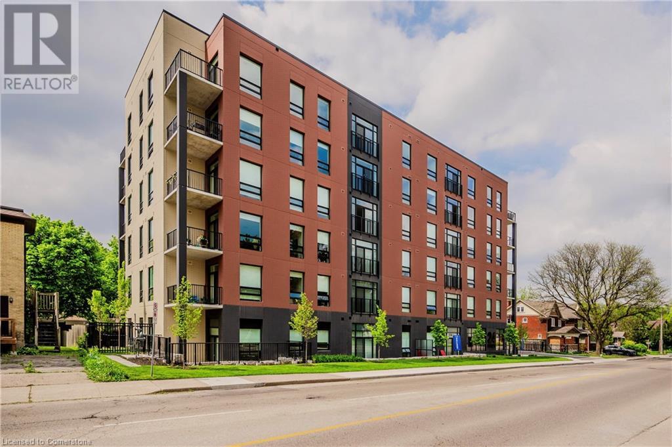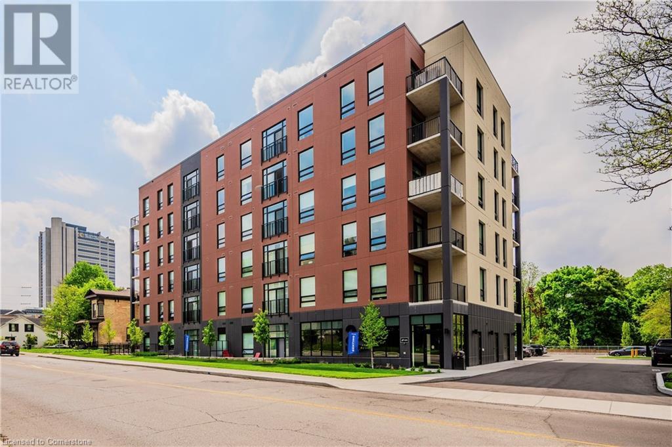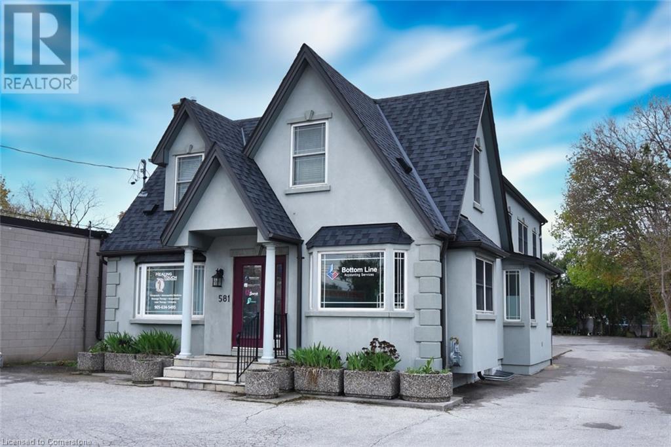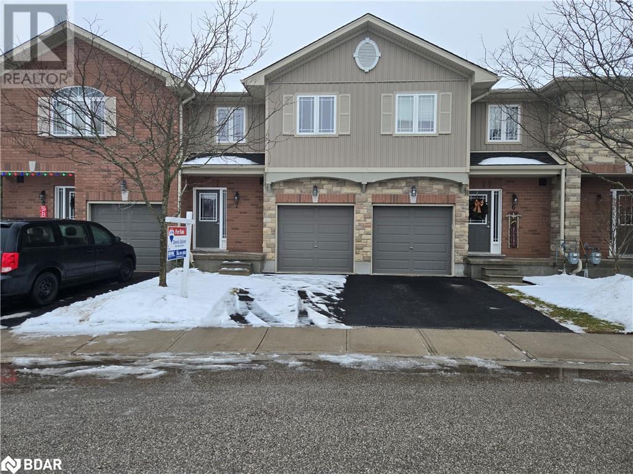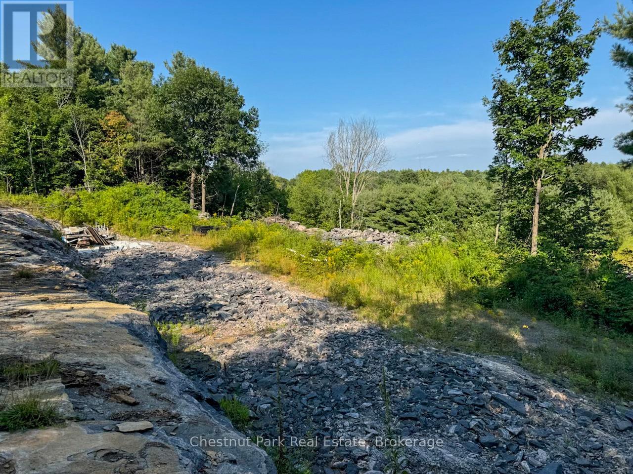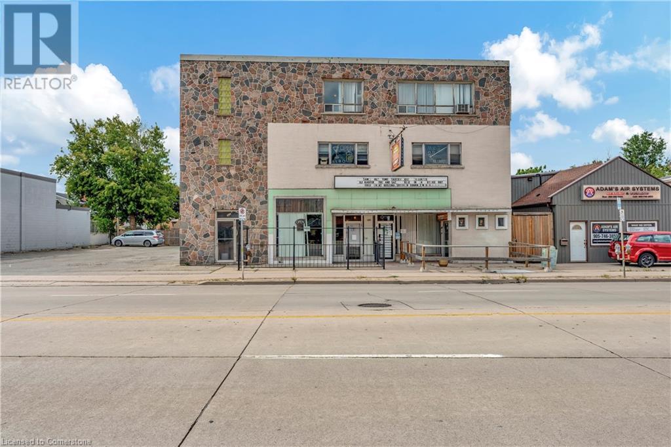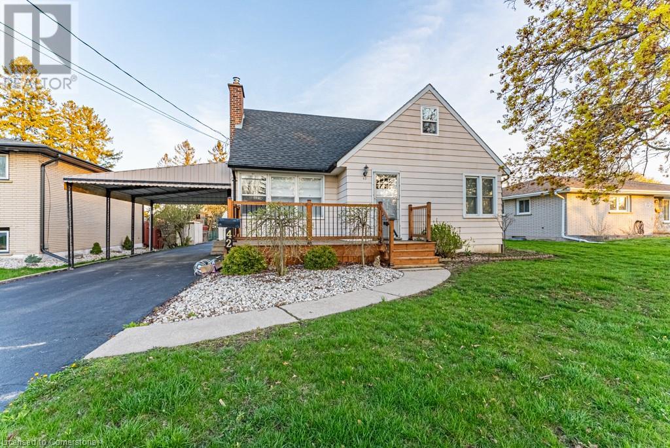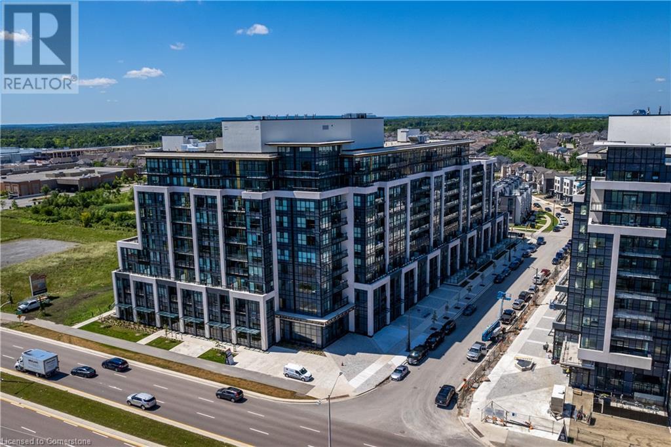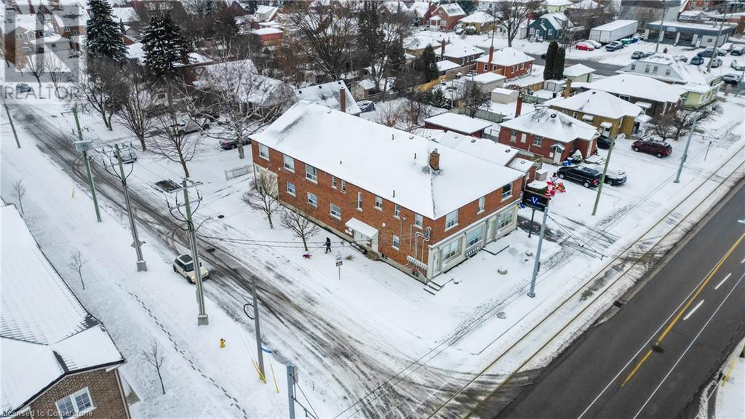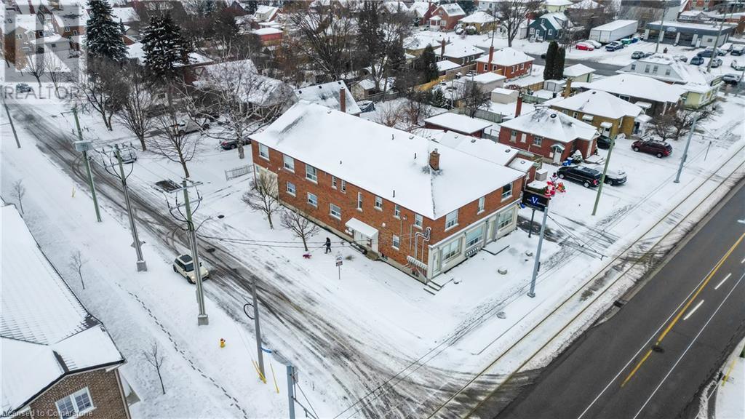313 - 1200 Commissioners Road W
London, Ontario
Welcome to Parkwest an exceptional condominium in the desirable Byron neighbourhood of South West London. Parkwest's prime location opposite to Springbank Park brings walking trails to your doorstep. Byron Village has a grocery store, pharmacies, restaurants and much more, just minutes walk away. As you enter this home on the 3rd floor you will instantly notice the wide- shallow floor plan that optimises both natural light and usable living space creating both a sense of openness and functionality . The southwest facing kitchen complete with quartz counters and breakfast bar provides for brilliant sunset views. Sleek engineered hardwood continues from the living room through to the two bedrooms. The unit design with bedrooms at either end of the living space creates a feeling of ultimate comfort and privacy. A large ensuite with glassed in shower completes the generous principal bedroom with walk-in closet. A four piece main bathroom featuring a luxurious soaker tub is conveniently located across from the second bedroom. Quartz counters enhance both bathroom vanities. The many upgrades including upscale stainless steel appliances, reverse osmosis water purification system, expanded laundry room, additional shelving in the principal walk-in closet and a designer electric fireplace add to the appeal of this unit. The parking for this condo unit is a tandem 2 car parking space in the secured underground parking garage and the unit also includes a generous sized locker. Many carefully thought out building features designed for the ease and enjoyment of home owners include a furnished billiards room with lounge area a wet bar and an adjoining outside patio & bbq area, a fitness suite, a golf simulator as well as an inviting lobby and a guest suite. With such an amazing space, why consider anywhere else when you can have a home that perfectly balances convenience and luxury. Whether its the open floor plan or the generous square footage, this condo truly stands out. (id:50886)
Keller Williams Lifestyles
677 Golf Course Road
Douro-Dummer, Ontario
Located in a highly sought after waterfront community this 15 year old bungalow sits on a private 1 acre lot offering the perfect blend of tranquility and convenience. The home boasts 3 spacious bedrooms, 2 full baths and main floor laundry for added convenience. The open concept kitchen, dining & living area impresses with its vaulted ceilings and hardwood floors. Step out from the kitchen onto a large wrap-around deck, perfect for entertaining or simply enjoying the serene surroundings. The lower level includes a cozy family room with a wood stove and a walkout to the side yard, as well as a large playroom. Additionally, there is a spacious office/den currently used as a 4th bedroom, a 3 piece bath, utility room, and direct access to an attached single car garage. Located approximately 15 mins from Lakefield and a 1/2 hour from Ptbo. Enjoy close proximity to McCrackens Landing on Stoney Lake, where you can take advantage of docking facilities, a restaurant, a store and golf course nearby. **** EXTRAS **** Documents Available: Pre-List Inspection Report, List of Features, H&H Costs, Septic Pump Receipt, Water Potability Test Results, WETT Certificate. (id:50886)
Exit Realty Liftlock
110 Lady Ashley Court
Sudbury, Ontario
Welcome to 110 Lady Ashley Court, a stunning well maintained and upgraded home on a quiet cul-de-sac in a preferred South End neighbourhood. The home is close to to some of Sudbury's top rated schools, walking trails, paths, Countryside arena, with shopping and restaurants within walking distance. The kitchen features granite countertops and island with a walk out to a private deck. Home boasts travertine tile in the foyer, scraped oak hardwood throughout and an upgraded oak staircase. There are three spacious bedrooms, an ensuite bath and a 4 piece bath on the second level. The main floor also has a 2 piece bath. Come view your new home today! (id:50886)
RE/MAX Crown Realty (1989) Inc.
24 Young
Webbwood, Ontario
Great starter or retirement home, 2 bedroom, 1 bath, electric heat with propane free standing fireplace. 744 sq ft garage, wired insulated and heated, plus a 300 sq ft bunkie with a 3 pcs bath and electric heat, also another 420 sq ft garage attached to the bunkie, plus a 10 x 24 portable storage unit. This home is an estate sale, sellers have never lived on the property and is being sold ""AS IS "" all tools and furnishings are included. Available for quick closing. (id:50886)
RE/MAX Crown Realty (1989) Inc.
0 Carl Street
Hanmer, Ontario
Attention Developers! Approximately 20 Acres of Land, zoned for future development! Approximately 85 feet of frontage at the end of Carl Street in Hanmer. Currently the land is forested with walking trails throughout. Close to Redwood Acres Public School with Municipal Services available at the lot line. (id:50886)
Exp Realty
118 Deschene Avenue
Hamilton, Ontario
Rare opportunity to own a FULLY RENOVATED LEGAL DUPLEX on the HAMILTON MOUNTAIN! This stunning property features 6 BEDROOMS and 4 FULL BATHROOMS in total, with TWO SPACIOUS UNITS offering 3 BEDROOMS and 2 BATHROOMS EACH. With RENTAL INCOME POTENTIAL OF $5,000 PER MONTH and VACANT POSSESSION, this property is perfect for INVESTORS or MULTIGENERATIONAL LIVING. Sitting on a MASSIVE 47 x 133 FT LOT, this home has been COMPLETELY TRANSFORMED IN 2024 with over $150,000 IN UPGRADES. EVERYTHING IS BRAND NEW, including KITCHENS, BATHROOMS, FLOORING, PAINT, DRYWALL, DOORS, and MODERN FINISHES throughout. The home also features NEW WINDOWS, NEW PLUMBING, and an UPGRADED 200-AMP ELECTRICAL SERVICE. The exterior boasts NEW DECKS at both the FRONT AND REAR, while the WATERLINE has been UPGRADED TO A 1-INCH SERVICE. Located just 5 MINUTES FROM HIGHWAY ACCESS, this property combines CONVENIENCE with ENDLESS POTENTIAL. Whether you’re looking for an INCOME-GENERATING INVESTMENT or a BEAUTIFULLY RENOVATED HOME, this property delivers it all! (id:50886)
Exp Realty
24 Union Street E Unit# 101
Waterloo, Ontario
STRIDE on Union! Welcome to elevated living in Mary Allen, walkable to Uptown Waterloo and Belmont Village. This upscale purpose-built rental building is finished to the highest quality. The 1 bed, 1 bath William floor plan features luxury finishes, juliette balcony, and thoughtful floor plan. This suite is outfitted with luxury vinyl plank, splendid noir quartz countertops in the kitchen, along with black lower cabinetry and wooden style upper cabinetry, anatolia davenport ash tile in the bathrooms, white subway tile, and sleek black hardware throughout. Steps from Mary Allen Park, the Spur Line trail, Vincenzo's boutique grocer, theLRT, LCBO, Grand River Hospital, and all the amazing restaurants and retail you would come to expect: Arabella, Janet Lynn's Bistro, Casa Rugantino, Beertown, and so much more - an amazing opportunity for spacious living in an unbeatable location! Utilities & parking are extra, high-speed Internet included. Get in touch for more information! (id:50886)
Royal LePage Wolle Realty
24 Union Street E Unit# 302
Waterloo, Ontario
STRIDE on Union! Welcome to elevated living in Mary Allen, walkable to Uptown Waterloo and Belmont Village. This upscale purpose-built rental building is finished to the highest quality. The 2 bed, 2 bath Allen floor plan is a corner unit featuring luxury finishes, 3-pc ensuite, and walk-in closet. This suite is outfitted with luxury vinyl plank, splendid noir quartz countertops in the kitchen, along with black lower cabinetry and wooden style upper cabinetry, anatolia davenport ash tile in the bathrooms, white subway tile, and sleek black hardware throughout. Steps from Mary Allen Park, the Spur Line trail, Vincenzo's boutique grocer, the LRT, LCBO, Grand River Hospital, and all the amazing restaurants and retail you would come to expect: Arabella, Janet Lynn's Bistro, Casa Rugantino, Beertown, and so much more - an amazing opportunity for spacious living in an unbeatable location! Utilities & parking are extra, high-speed Internet included. Get in touch for more information! (id:50886)
Royal LePage Wolle Realty
24 Union Street E Unit# 204
Waterloo, Ontario
STRIDE on Union! Welcome to elevated living in Mary Allen, walkable to Uptown Waterloo and Belmont Village. This upscale purpose-built rental building is finished to the highest quality. The 1 bed, 1 bath Willow floor plan features luxury finishes, juliette balcony, and walk-in laundry closet. This suite is outfitted with luxury vinyl plank, pure white quartz countertops in the kitchen, along with white lower cabinetry and wooden style upper cabinetry, anatolia davenport ash tile in the bathrooms, white subway tile, and sleek black hardware throughout. Steps from Mary Allen Park, the Spur Line trail, Vincenzo's boutique grocer, the LRT, LCBO, Grand River Hospital, and all the amazing restaurants and retail you would come to expect: Arabella, Janet Lynn's Bistro, Casa Rugantino, Beertown, and so much more - an amazing opportunity for spacious living in an unbeatable location! Utilities & parking are extra, high-speed Internet included. Get in touch for more information! (id:50886)
Royal LePage Wolle Realty
581 Plains Road E
Burlington, Ontario
INCREDABLY WELL MAINTAINED OFFICE BUILDING LOCATED IN THE VIBRANTE ALDERSHOT AREA. ALL UNITS RENTED TO PROFESSIONALS. LOTS OF PARKING! INVESTMENT OR LOCATE YOUR BUSINESS HERE. GREAT FOR DOCTORS OR LAWYERS. (id:50886)
RE/MAX Real Estate Centre Inc.
307 - 405 Dundas Street W
Oakville, Ontario
Check out this brand new unit at Distrikt Trailside! Covering 811 sq ft indoors and 180 sq ft outdoors, this units features 2 bedrooms, 2 full bathrooms, open concept kitchen, living room area and ensuite laundry. The primary bedroom has a walk in closet and ensuite bathroom. The open-concept luxury kitchen is designed by Trevisano, an Italian company and features quartz countertops, soft close drawers and cabinets, and quality stainless steel energy efficient appliances. The living space area connects to a generously sized terrace, perfect for entertaining. This South West facing unit, with its 9ft ceilings, abundant natural light and big windows is designed to impress. 1 parking spot and 2 lockers included. Lockers are conveniently located on the same floor as unit. AI Smart system included with the unit which allows residents to interact with home and community through a mobile app or the digital touch screen wall pad inside the unit itself. Amenities: resident's lounge, games room with a billiards table, private dining room, expansive terrace with a BBQ area, pet washing area, party room, meeting room, gym, bike storage, 24-hour concierge, and ample visitor parking. (id:50886)
Exp Realty
7805 Wildfern Drive
Mississauga, Ontario
Beautifully Updated Semi-Detached Home Located in Desire and Prime Area. 3+2 Bedroom, Hardwood Floors on Main Floor, Open Concept and Spacious Floor Plan, Many Updates Include A/C, Kitchen etc. Fully Renovated and Freshly Painted on the Main Floor. Newly installed Pot lights. Close to Major Highways, Schools, and Place of Worship. Newly renovated basement with own laundry, and all new appliances with Private entrance. Built-in pest control spray, Huge Backyard. Amazing Location. Don't Miss This One! **** EXTRAS **** Purchase Price Includes: All Existing Light Fixtures, Window Coverings, Fridge (2), Stove (2), B/I Dishwasher, (2) Washer & (2) Dryer. Roof ('13), Furnace ('13), A/C ('13), Windows ('17), Kitchen ('17) (id:50886)
Century 21 Paramount Realty Inc.
616 - 50 Power Street
Toronto, Ontario
Experience luxury living in downtown Toronto at 'Home on Power' by Great Gulf. This condominium offers a 2-bedroom, 2-bathroom unit spanning 798 sq. ft. With 9-foot ceilings and floor-to-ceiling windows, the space is bright and spacious, featuring an open-concept layout. The contemporary kitchen is equipped with stainless steel appliances, quartz countertops, and a stylish backsplash. Conveniently located near the downtown core, residents have easy access to the Don Valley Parkway and are just steps away from public transit, shops, restaurants, and the Distillery District. The building offers exceptional amenities, including a gym/fitness/yoga studio, party room, meeting room/lounge, games room, outdoor pool, community garden, and BBQ area. Enjoy the ultimate blend of comfort and convenience in a vibrant setting. **** EXTRAS **** S/S Samsung Appliances: Fridge, Range, Hood. B/I Dishwasher. Samsung Front Load Washer & Dryer. All Existing Electrical Light Fixtures And Window Coverings. (id:50886)
RE/MAX Condos Plus Corporation
204 Alva Street Unit# 7
Barrie, Ontario
Freehold Townhome first time offered for sale,1180 sq.ft offering comfort and style for a discerning buyer. Foyer with 2 pcs bath, double closet, entrance to garage. open plan living rm/Kitchen, living rm, laminated flooring, lg window for natural light, Kitchen has plenty of cabinets and counter space, ceramic tile floor, patio door, includes six appliances, Large principal bedroom, large windows for natural light, double closet, carpet flooring, semi - ensuite. Second and Third Bedrooms, double closets, Lg window for natural light, both with carpet flooring, laundry rm in basement. High Efficiency gas furnace, central air, flat ceilings , casement windows above grade Single Garage, insulated and drywalled, insulated garage door, paved driveway, two parking spaces, well cared for complex, nicely landscaped, with play area. Exterior Finishing's thoughtfully designed complex, mixture of Brick, Stone, vinyl Board and Batter siding, great curb appeal. Privacy fencing with mixture of wrought iron fencing with decorative brick pillars, Easy access to Hwy 4OO and five minute walk to new proposed Satellite Go Station. approx 10 minute drive to Barrie's Beautiful Waterfront and Main Go Station, Property vacant (id:50886)
RE/MAX Hallmark Chay Realty Brokerage
1681 Muskoka Beach Road
Bracebridge, Ontario
Beautiful 0.66-acre lot located just 10 minutes from downtown Bracebridge, offering both convenience and tranquility. Situated off a municipally maintained road, the property is easily accessible year-round. The land is partially cleared, providing a blank canvas for your dream home/cottage while preserving the natural beauty of the surroundings. The sloping terrain offers unique building opportunities and stunning views of rolling hills and breathtaking sunrises. This is the perfect location to build your Muskoka retreat. (id:50886)
Chestnut Park Real Estate
225 Parkdale Avenue N
Hamilton, Ontario
Exceptional investment opportunity with this versatile mixed-use property, perfectly positioned in a bustling, high-traffic area. The main level exceptionally large restaurant space, long bar area equipped with coolers & bar stools, complete with a fully equipped kitchen ready for immediate use. The expansive open area of the restaurant offers ample room for a significant number of tables or can be easily adapted into a vibrant dance floor, making it ideal for high-traffic dining and entertainment. On the second level, you'll find a spacious pool hall & bar. The third level includes a practical office space as well as two residential units: a generous 3-bedroom, 1-bathroom unit perfect for families or groups, and a cozy 1-bedroom, 1-bathroom unit ideal for singles or couples. The 3rd Floor feature a large outside balcony that extends the full width of the building along the back, offering a private outdoor retreat. The basement adds further value with its impeccable condition, featuring a large 11 x 8 ft walk-in freezer, a 2-piece washroom, and ample storage space, all maintained to the highest standards. This area is well-suited for additional storage or operational support. With its prime location and well-designed layout, this property presents diverse income streams and versatile usage options. Whether you're seeking a thriving restaurant space, a dynamic entertainment venue, practical office space, or comfortable residential units, this property has it all. (id:50886)
Keller Williams Edge Realty
7 - 204 Alva Street S
Barrie, Ontario
Freehold Townhome first time offered for sale,1180 sq.ft foyer ceramic floor, Lg closet, entrance to garage, open plan liv/rm & kitchen liv/rm laminated flooring lg window for natural light kitchen plenty of cabinets patio door, includes six appliances lg principal bedrm two lg windows double closet carpet floor semi -suite second & third bedrms double closets carpeted laundry in basement c-air high efficiency furnace garage insulated & drywall insulated door, two parking spaces well cared for complex mixture of exterior finishing , privacy and wrought iron fencing with decorative pillars, casement windows very pleasing and quiet complex with park area Easy access to hwy 4OO & 5 minute walk to new proposed Go Station 10 minute drive to main Go Station 5 minute drive to Barrie's beautiful water front, Property vacant (id:50886)
RE/MAX Hallmark Chay Realty
127 Sugarbush Crescent
Galway-Cavendish And Harvey, Ontario
This year-round cottage/home has been comprehensively renovated down to the studs by the owner, a builder/carpenter who has lavished attention on the home during his 11 years of ownership. The property resides on an exceptionally desirable section of Pigeon Lake that features deep water off the dock, pure western exposure, and excellent vistas across to undeveloped Boyd Island. The large 0.94 acre lot is gently sloping, well treed, extremely private and low maintenance. The 3 bedroom/3 bathroom home provides just under 2,000 sq ft of living area on two levels. The main floor has vaulted ceilings and engineered hardwood flooring throughout, and each of the living, dining and extra spacious Primary have walk-outs to an expansive wrap-around deck with a gorgeous peaked roof at the centre. The lower level features a rec room with a granite fireplace and wood-burning insert, two bedrooms, a bathroom, and a sunroom with a walk-out to an iron-fenced dog run. A new septic system was installed in 2014. There are two docks at the waterfront and a marine-rail boat house that can house wide-beamed boats up to 20 ft in length, perfect for taking advantage of the many miles of lock-free boating on this five-lake section of the Trent-Severn Waterway. The property is accessed by a municipally maintained road, and a paved driveway leads to the parking area and a double garage. The property is being sold turn-key with most furniture included. (id:50886)
Kawartha Waterfront Realty Inc.
42 Dunsdon (Lower Unit) Street
Brantford, Ontario
THIS CHARMING, SPACIOUS 2 BEDROOM LOWER LEVEL APARTMENT IS LOCATED ON DUNSDON ST IN BRANTFORD. WALKING DISTANCE TO MANY AMENITIES AND ATTRACTIONS CLOSE TO THE 403. NESTLED IN A QUIET ESTABLISHED NEIGHBOURHOOD THIS LEGAL APARTMENT MEETS THE LATEST CODE AND SAFETY REQUIREMENTS. BRAND NEW CONSTRUCTION WITH ATTENTION TO DETAIL INCLUDING UPGRADED QUARTS COUNTERTOPS AND DIMMER SWITCHES IN EVERY ROOM, BRAND NEW STAINLESS STEEL APPLIANCES INCLUDING A FULL SIZE WASHER AND DRYER STACKER FOR YOUR CONVENIENCE. INCLUDES PARKING SPACE WITH FREE WIFI. TENANTS ARE RESPONSIBLE FOR 40% OF UTILITIES. NO PETS OR SMOKING. APPLICANTS WILL BE REQUIRED TO PROVIDE RENTAL APPLICAION, CREDIT REPORT, FIRST & LAST MONTHS RENT, DAMAGE DEPOSIT, REFERENCES, PROOF OF INCOME AND A GOVERNMENT ISSUED PHOTO ID. (id:50886)
RE/MAX Real Estate Centre Inc.
405 Dundas Street W Unit# 307
Oakville, Ontario
Check out this brand new unit at Distrikt Trailside! Covering 811 sq ft indoors and 180 sq ft outdoors, this units features 2 bedrooms, 2 full bathrooms, open concept kitchen, living room area and ensuite laundry. The primary bedroom has a walk in closet and ensuite bathroom. The open-concept luxury kitchen is designed by Trevisano, an Italian company and features quartz countertops, soft close drawers and cabinets, and quality stainless steel energy efficient appliances. The living space area connects to a generously sized terrace, perfect for entertaining. This South West facing unit, with its 9ft ceilings, abundant natural light and big windows is designed to impress. 1 parking spot and 2 lockers included. Lockers are conveniently located on the same floor as unit. AI Smart system included with the unit which allows residents to interact with home and community through a mobile app or the digital touch screen wall pad inside the unit itself. Amenities: resident's lounge, games room with a billiards table, private dining room, expansive terrace with a BBQ area, pet washing area, party room, meeting room, gym, bike storage, 24-hour concierge, and ample visitor parking. (id:50886)
Exp Realty
183 Ottawa Street S
Kitchener, Ontario
Prime Investment Opportunity in Downtown Kitchener located along the LRT tracks and just 450 meters from the station, this 7-unit property offers exceptional accessibility and convenience. Spanning 7,447 sq. ft. of above-grade space, it provides a rare opportunity to expand to 9 units plus a garage and full basement, unlocking additional income potential. Currently generating a reliable NOI of $73,000, the property promises substantial growth in a high-demand rental market. Surrounded by many amenities and steps from transit, it’s an ideal investment for those seeking to maximize returns or leverage its mixed-use potential. Vendor Take-Back (VTB) Financing is Available. (id:50886)
RE/MAX Twin City Realty Inc. Brokerage-2
183 Ottawa Street S
Kitchener, Ontario
Prime Investment Opportunity in Downtown Kitchener located along the LRT tracks and just 450 meters from the station, this 7-unit property offers exceptional accessibility and convenience. Spanning 7,447 sq. ft. of above-grade space, it provides a rare opportunity to expand to 9 units plus a garage and full basement, unlocking additional income potential. Currently generating a reliable NOI of $73,000, the property promises substantial growth in a high-demand rental market. Surrounded by many amenities and steps from transit, it’s an ideal investment for those seeking to maximize returns or leverage its mixed-use potential. Vendor Take-Back (VTB) Financing is Available. (id:50886)
RE/MAX Twin City Realty Inc. Brokerage-2
101 - 2810 Victoria Park Avenue
Toronto, Ontario
Street exposure. 2nd floor. Lots of windows. Was management office. Well known plaza. Great parking. (id:50886)
Royal LePage Your Community Realty
49 Talbot Road South
Essex, Ontario
Are you looking to expand your current congregation or explore the opportunity of opening a daycare center? This well-maintained church offers an exceptional combination of functionality and charm. This property offers a prime location for community activities or new ventures, creating a welcoming and inspiring atmosphere. Ample parking is available on-site, with additional off-site parking options nearby. Conveniently located in the heart of Essex Town. (id:50886)
Royal LePage Binder Real Estate - 640






