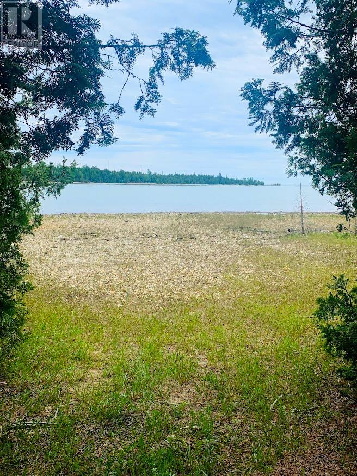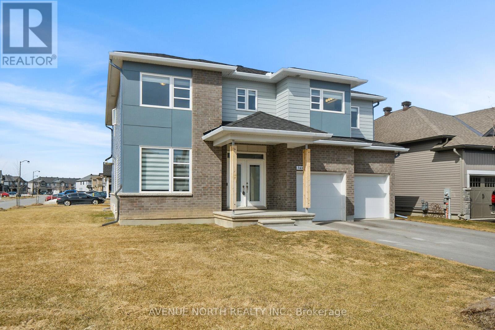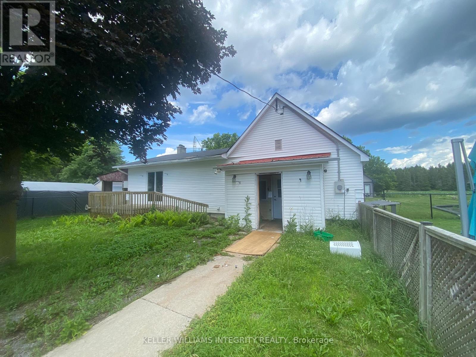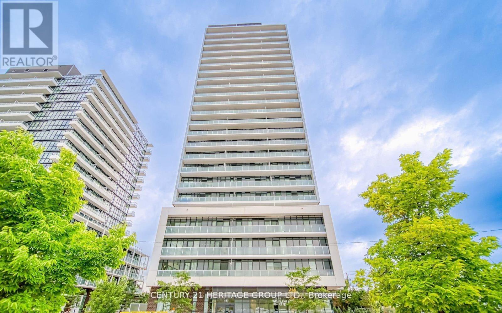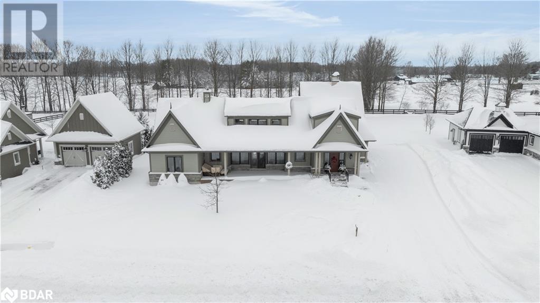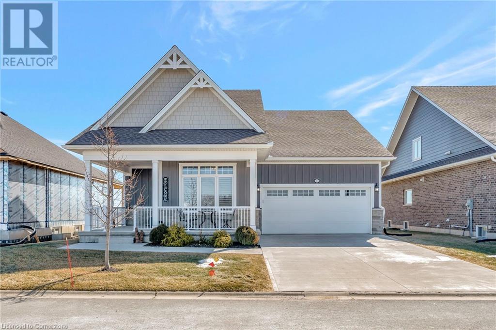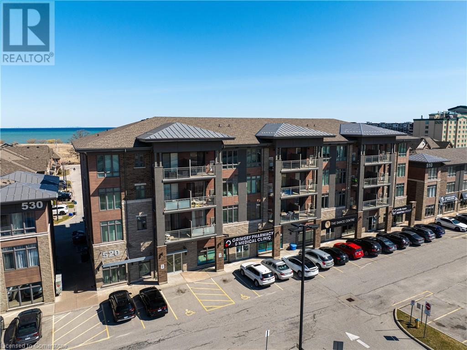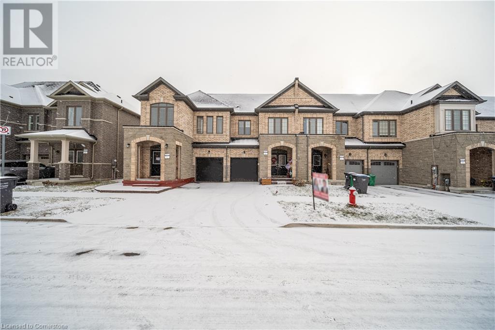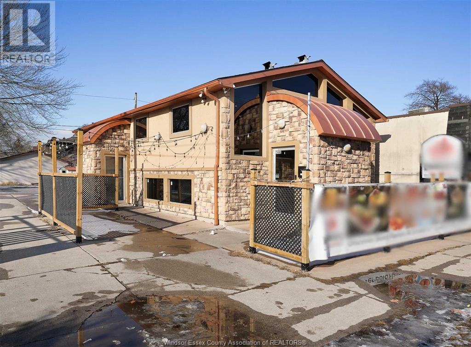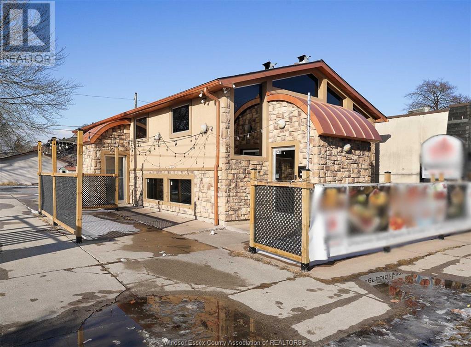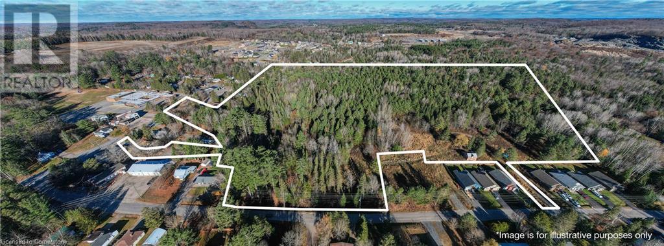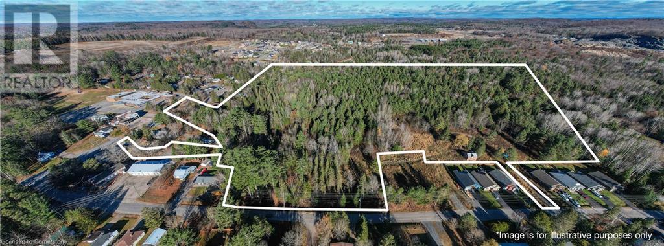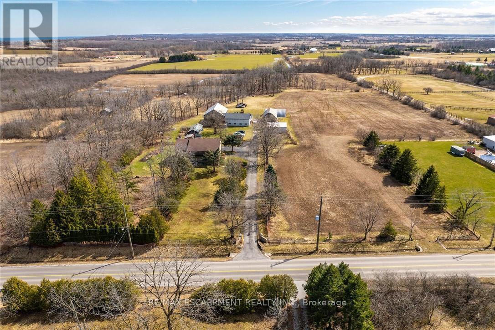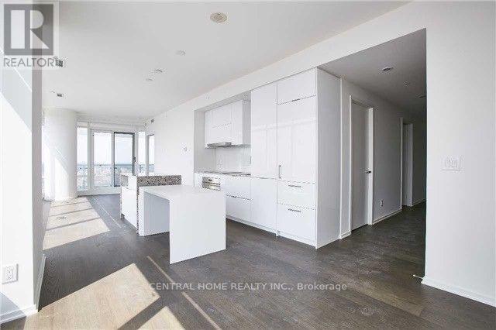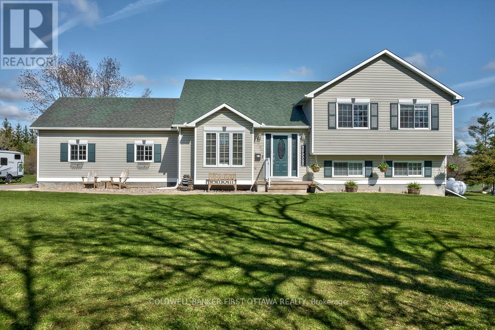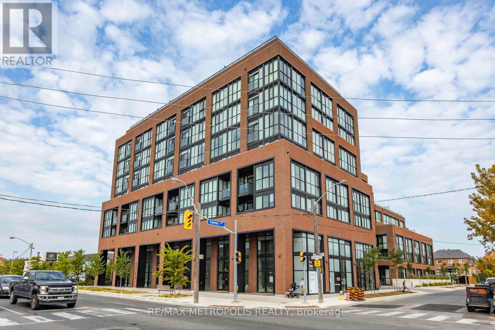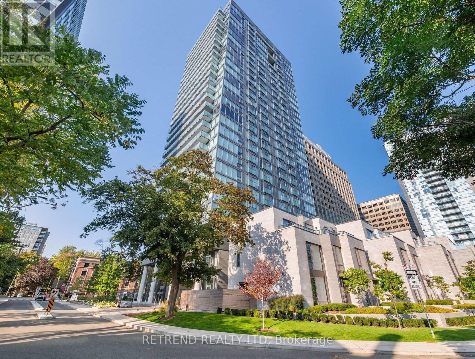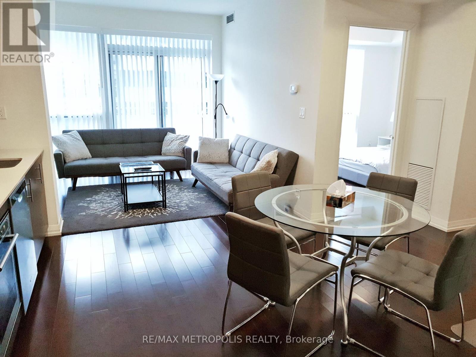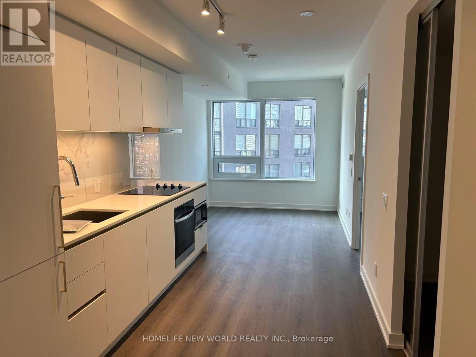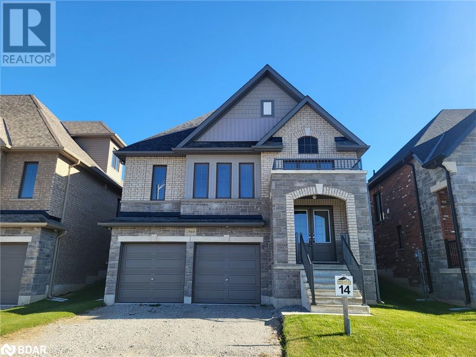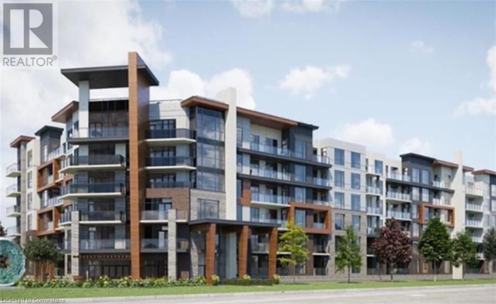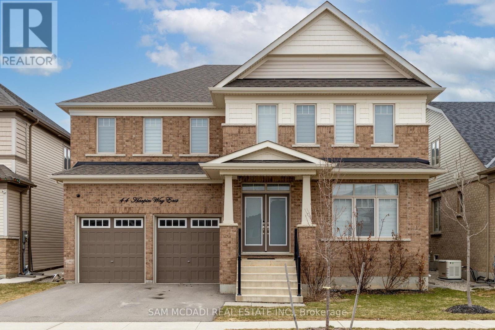B - 1535 Chatelain Avenue
Ottawa, Ontario
Modern lower-level office space (approx. 1,100 SQFT interior measurements) available for lease on Chatelain Avenue! Situated next to a prominent naturopath clinic, this bright and functional workspace offers an enclosed office, open work area, private washroom, and a dedicated entrance for added convenience. Large windows fill the space with natural light, fostering an inviting and productive atmosphere. Located near numerous businesses and residential areas, with plenty of on-street parking, and just minutes from Kirkwood and Carling. An excellent opportunity for businesses seeking a well-appointed office in a prime location! (id:50886)
Lotful Realty
887 Lakeshore
Tehkummah, Ontario
Exceptional 100-Acre Opportunity Near South Bay A rare and unique offering—100 acres of diverse landscape featuring a beautiful mix of mature trees, wetlands, and stunning water views overlooking South Bay. Rogers Creek winds through the rear of the property, flowing directly into South Bay, creating a serene natural setting and enhancing the land’s appeal. This parcel includes a mature cedar forest, offering potential for income generation through sustainable harvesting or other forestry opportunities. Ideally situated beside the municipal dock, the property offers year-round access via Lakeshore Road, a municipally maintained route. Located just 10 minutes from the ferry, it provides both seclusion and convenience. A proven hunting property, it features established hunting areas and abundant wildlife, particularly deer. Whether you're seeking a recreational retreat, an investment opportunity, or a private escape, this property delivers. (id:50886)
Bousquet Realty
L17c3 Robinson Walkhouse Road
Silver Water, Ontario
Carroll Wood Bay waterfront acreage in Robinson Township just east of the Village of Silver Water. Take Walkhouse Road to Lake Huron. When you come to a tiny log hunt camp with an outdoor privy, you are in the middle of the northern section of 91 acres with approximately 1244 feet of water frontage on the protected northern extension of Carroll Wood Bay. If the road beside the neighbours swamp is too wet, park and walk the last kilometer to Lake Huron, There are other cottages in this remote off grid area but it is still quite private. $489,000 (1631) (id:50886)
Manitoulin Realty Inc.
105 - 85 Duke Street W
Kitchener, Ontario
Right on the Heart of Downtown City Center Kitchener. Wonderful Layout, Corner Unit Condo Total Over 1200 sq.ft with 739 Sqft(as per the floor plan attached) Plus 490 Sq ft. Wrap Around Terrace, Can Be Use For Entertaining Guests. This Sun Filled 2 Bedrooms. 2 Full Bathrooms. INDIVIDUAL LOCKER ON THE MAIN FLOOR. Corner Of Duke/Young. Spacious Suites And First Rate Amenities Including A Full Time Concierge. Destined To Be A Landmark Address, City Centre Is Walking Distance To Restaurants, Shops, Kitchener Market, Parks, Schools, City Hall And Step Away Lrt, Walking Distance To Google Office & Manulife. (id:50886)
Right At Home Realty
506 - 3621 Highway 7 E
Markham, Ontario
Professionally Renovated Office Space In Liberty Square With Breathtaking Views Of Town Centre. Modern Design. Featuring: Front Desk/Reception Area, Open Work Area, 5 Offices, Board Room, Pantry And A Storage. Minutes To Hwy 404 And Hwy 407. Viva Stop At Building, Next To Hilton Suites Hotel. Retail, Coffee Shops, Restaurants And RBC On Ground Level. Tenants Include Doctors, Dentists, Accountants, Lawyers, Etc. Sublease term until July 31, 2027 with longer term possible. (id:50886)
Real Land Realty Inc.
(Basement) - 1134 Enchanted Crescent
Pickering, Ontario
Discover this bright and modern brand-new 1-bedroom basement unit in a highly sought-after North Pickering community! Nestled in a freidnly neighbourhood, this beautifully designed space offers a private entrance, a sleek kitchen with brand-new appliances, in- suit laundry, a spacious storage room, and a style 3-piece bathroom. Enjoy a peaceful and clean living environment with 1 included parking spot. Conveniently located near parks, schools, shopping, and transit, this unit is perfect for those seeking comfort and convenience. (id:50886)
RE/MAX Royal Properties Realty
2202 - 133 Wynford Drive
Toronto, Ontario
Great Location, Gorgeous 2 Bedroom With 3 Piece - 2 Bathroom, Freshly Painted, Pro Cleaned, Centrally Located Close To Toronto Downtown, Seconds To Dvp, 404, 401, Ttc At Your Door Steps, Open Concept, 9" Ceiling , Granite Island & Kitchen Counter, Close To Ismaili Centre Park & Aga Khan Museum & Place Of Worship. (id:50886)
Homelife Landmark Realty Inc.
3007 - 203 College Street
Toronto, Ontario
Do Not Miss Out On Your Chance To Move Into This Sunny 3 Years New Condo Located In This Sought-After Location, Right In Front Of The South Entrance Of U Of T! Great Functional Layout, No Wasted Space. 9Ft Smooth Ceilings, Massive Windows, Sun-Filled. Laminate Floorings Throughout Whole Unit. Open Concept Gourmet Kitchen With Practical Island. Contemporary Full Bathroom. Den Can Be Used As A Perfect 2nd Bedroom. Real Coveted Location, Downstairs Ttc, Starbucks, Etc. All Amenities Available Within Walking Distance & So Much More! A Must See! You Will Fall In Love With This Home! (id:50886)
Dream Home Realty Inc.
763 Petanque Crescent
Ottawa, Ontario
Welcome to this breathtaking, newly-built EQ Homes masterpiece, the Riviera is one of the largest models featuring over 4500 sq feet of living space and aprx $160,000k in high-end upgrades. This stunning home is situated on a premium corner lot. This home offers modern finishes, spacious living, main floor bedroom with 4 piece en-suite, 2nd level laundry and a fully finished basement, providing plenty of room for your growing family. With 6 generously sized bedrooms and 6 luxurious bathrooms, this home is designed for comfort and convenience. The main floor features a private bedroom with an en suite bathroom, ideal for guests or multi-generational living. The open-concept living areas are filled with natural light and feature tasteful design choices. Enjoy family fun nights and weekends in your fully finished basement rec area equipped with additional living space and ample storage options. Everything is NEW NEW NEW! Availbale Furnished or NON Furnished (id:50886)
Avenue North Realty Inc.
2415 Du Lac Road
Clarence-Rockland, Ontario
Flipper, Investor, Renovator special! This 2 bedroom 1 bath home sits on a 0.3 acres parcel of land in the center of Saint Pascal-Baylon. Facing newly renovated Rosary Catholic Elementary School. This property has endless possibilities. This home will need foundation repairs, roof repairs and mold remediation before being habitable. PROPERTY BEING SOLD AS-IS (id:50886)
Keller Williams Integrity Realty
2112 - 188 Fairview Mall Drive
Toronto, Ontario
Introducing a chic and modern design condo suite! Conveniently located all within a 5 minutes walk to Fairview Mall (shops, restaurants, banks, cafes, library, cinema, T&T Supermarket) and the TTC subway station. Exceptionally easy access to Highway 404, 401 & Dvp! 1.5-year new amazing unobstructed south facing view & an open-concept design with floor-to-ceiling windows on both living room and bedroom, which fulfil this unit with sun-filled and natural light at all times. 1 bedroom + Den on a high floor at 521sf, Functional layout with an oversized 140sf balcony. The kitchen is equipped with all stainless steel appliances, tiled backsplash & 2-tone cabinet design completing the kitchen in a modern chic style. The bedroom is very spacious, which can fit a queen size bed and a dressing table. It also comes with 2 large closets. The den makes a perfect home office! Low maintenance fee at only $364/month. 1 Locker included. Parking spots are available for rent from unit owners, about $120/Month. A must see unit! Don't miss out on this great opportunity! Extras Fridge, Stove, Dishwasher, Microwave, Washer/Dryer & Window Coverings. Amenities include Billiard, table tennis, gym, Yoga room, working space, Kids'room, Party room and guest suite. (id:50886)
Century 21 Heritage Group Ltd.
14 Georgian Grande Drive
Oro-Medonte, Ontario
Welcome to 14 Georgian Grande Dr in Oro-Medonte’s prestigious Braestone Estates. This charming bungaloft is nestled on a highly desirable ½+ acre lot backing on the Braestone Farm. Enjoy easy access to the fields of berries, fruit trees, vegetables, and skating pond. This “Morgan” model boasts a modern open-concept design with 3 bedrms, 3 bathrms, and over 2,400 sq ft of fin living space. Dramatic soaring ceilings in the main living areas are accentuated with walls of windows both front and back. The kitchen features stone countertops, high end Fisher-Paykel appliances, and an additional servery to expand your storage space. The dining area, unique by design, has French doors leading to the front covered porch and also out to the back patio. The living room is made cozy by a Napoleon gas f/p. The primary suite is situated on the back of the home with tranquil views of the farm, has a W/I closet and 4 pc ens with glass shower. The second bedrm on the main floor is being used as an office. Upstairs, a 900 sq ft loft area is set out with a cozy sitting room, a bedroom that can accommodate 2 queen size beds and has an ensuite bath and W/I closet. Great for guests or family. The unfinished basement with rough-in bath has endless possibilities for extended living space. EXTRAS: Awesome sense of community full of great people, Bell Fibe high speed, Double car garage, 11 KW generator, monitored alarm system, gas BBQ hookup, and lawn sprinkler system. Located between Barrie and Orillia, enjoy peaceful country estate living with a wide variety of outdoor activities at your doorstep; Golf at the Braestone Club, Ski at Horseshoe and Mount St Louis, Bike at Hardwood Hills, Hike in the Simcoe and Copeland forests, Easy access to snowmobile trails, Boat in the surrounding lakes, Get pampered at the new Vetta Spa. Feel comfortable being just 10-15 min drive from a wide variety of amenities including restaurants, rec centres, theatres, hospitals, shopping, and Costco. (id:50886)
RE/MAX Hallmark Chay Realty Brokerage
59 Silver Trail
Barrie, Ontario
Location, location, location. This beautiful all brick bungalow is located in the highly sought after Ardagh community of Barrie. Walking distance to schools, parks, Ardagh Bluff Recreational Trail plan and minutes from local commerce, restaurants, big box shopping district and the 400HWY makin this a super convenient location. This 3+2 bedroom, 3 bath home has plenty of room for the family and is perfect for entertaining inside and out. The upper floor hosts 3 bedrooms, one a spacious master with private ensuite, a family room off the kitchen with gas fireplace, a separate living/dining room with a built-in electric fireplace, laundry and a full bath. The kitchen itself is complete with stainless steel appliances, corner walk-in pantry and breakfast bar. From the kitchen you step out to an amazing backyard crafted for fun, relaxation and entertainment......and best of all, backing onto private treed ravine/green space. The deck, made of composite decking is 36 feet long and leads to a Hydropool self cleaning hot tub and the inground fiberglass one piece salt water pool. No liner maintenance for this one! Whether you want to relax in the tub or by the pool or entertain with your friends or family, this backyard will make you the envy of the neighborhood. The lower level is an oasis on its own. The theatre room with custom seating, projector and sound system ( all included ) to take your movie nights to a whole new level. There is also a spacious 4th bedroom with its own semi-ensuite, office or bonus room and plenty of storage. In 2017 a metal roof was installed, making this the last one you will have to worry about. A custom solar system was installed, at a cost of over 40k, which generates approximately $3000.00 annually for the home owner. This home has so many pluses, upgrades and features it has to be seen to be appreciated. This home is move in ready, freshly painted as well....don't wait, this is an amazing find and will not last long. (id:50886)
RE/MAX Hallmark Chay Realty Brokerage
214 Schooner Drive Unit# 30
Port Dover, Ontario
Welcome to Dover Coast, where adult living meets the breathtaking shores of Lake Erie. Picture yourself enjoying morning sunrises (on your premium lot) from your lanai in this stunning detached 1+1 bed, 3-bath bungalow, overlooking the second hole of the private golf course with a distant view of the lake. The bright, open-concept interior boasts a chef’s kitchen, soaring cathedral ceilings, and a generous partial finished basement—offering both style and functionality. Plus, with low monthly condo fees covering snow removal, grass cutting, and irrigation, you can enjoy a maintenance-free lifestyle in this exceptional community. Don’t miss your chance to call this home! (id:50886)
RE/MAX Escarpment Realty Inc.
520 North Service Road Unit# 202
Grimsby, Ontario
Welcome to this stunning Lakeview condo in the heart of Grimsby-on-the-Lake. This beautifully maintained building features just 33 residential units, providing a quiet and private living environment. Located between the breathtaking Niagara Escarpment and Lake Ontario, this condo offers the perfect blend of comfort, style, and convenience. This 2-bedroom, 1-bathroom condo boasts a spacious, open-concept floor plan, ideal for both relaxing and entertaining. The well-designed kitchen features updated appliances, while the large windows throughout the home allow natural light to flood the space, creating a bright and inviting atmosphere. Step outside onto your private balcony and take in the stunning views of Lake Ontario. Convenience is key with this prime location. Just minutes from the QEW, you'll have easy access to commuting routes, and the upcoming GO train station at Casablanca will provide even more convenience in the future. This condo is also within walking distance of many local amenities including restaurants, cafes. Plus Costco and shopping centres just a short drive away, offering everything you need just around the corner. In addition to its excellent location, this unit offers an owned parking space, a large storage locker. Enjoy the outdoors with access to scenic trails, the Fifty Point Conservation Area, perfect for hiking or biking along the waterfront and Escarpment. This is an incredible opportunity to own in one of Grimsby’s most sought-after locations. (id:50886)
Your Home Sold Guaranteed Realty Elite
50 Adventura Road
Peel, Ontario
Immaculate 3 Bedroom Freehold Townhouse with stone exteriors, 9Ft Ceiling Double Door Entrance With Amazing Foyer. Bright And Open Concept Kitchen With Large Size Great Room, Kitchen With Breakfast Area, Hardwood Floors On Main & 2nd Floor Hallway matching with Oak Stairs. Lots of Upgrades including walls Art Work & B/I Electric Fireplace. Spacious And Cozy House In Desirable Area Of Brampton, Close To Go Transit, All Amenities. No Carpet in House. INCLUSIONS: S/S Fridge, Gas Stove, B/I Dishwasher, High Efficiency Exhaust Fan, Front Load Washer & Dryer, CAC, Pot Lights, Pergola, Patio Furniture. Rental Tankless Hot Water ( $53.50 Monthly ) (id:50886)
Sutton Group Realty Experts Inc
308 - 2300 St Clair Avenue W
Toronto, Ontario
(Open house every Sat/Sun 2-4pm by appointment only.) Welcome to Stockyard Condos by Marlin Spring Developments nestled in the heart of The Junction a prestigious Toronto neighbourhood. Located on the 3rd floor with a South exposure, this spacious 1 bedroom + den suite offers 590 sq ft of living space, tons of natural light, modern finishes, laminate flooring throughout, ensuite laundry and an open concept balcony to unobstructed city views. The inviting open-concept living and dining areas are perfect for relaxation and entertainment. Enjoy the kitchen space thats equipped with contemporary stainless steel appliances, quartz countertops, and a stylish backsplash. The spacious bedroom features a large window and a sizeable closet space. An open-concept L-shaped den offers versatility for a home office or guest accommodation. Parking and locker are available at an additional cost. Vacation possession guaranteed. Building amenities include a 24-hr concierge, gym/exercise room, party/meeting room, outdoor terrace with BBQ area, visitors parking, electric car charging stations, games room and more. Conveniently located near TTC public transit, Stockyards Village, grocery & shopping plazas, restaurants, cafes, parks, banks & other local area amenities. (id:50886)
RE/MAX Metropolis Realty
95 James Walker Avenue
Caledon, Ontario
Step into this stunning 1-year-old residence offering an impressive 3,102 sq. ft. of living space. This 4-bedroom, 4.5-bathroom home is thoughtfully designed, with each bedroom featuring its own ensuite washroom for ultimate convenience. Separate Entrance for basement by builder, The main floor boasts 10 ft. ceilings, while the second floor and basement feature 9 ft. ceilings, enhancing the sense of space. High-end finishes include 5" stained hardwood flooring throughout (excluding the kitchen), a separate library room, and walk-in closets in all bedrooms. The upgraded kitchen is a chefs delight, featuring floor-to-ceiling cabinetry, granite countertops, and stainless steel appliances. Additional upgrades include zebra blinds and more. Conveniently located near schools, shopping, restaurants, the Caledon Community Centre, and the scenic Caledon Trailway, this home offers both comfort and accessibility. Still under Tarion warranty for peace of mind. (id:50886)
RE/MAX Metropolis Realty
2438-2440 University Avenue West
Windsor, Ontario
Prime Free-Standing Commercial Opportunity Across from University of Windsor! Turnkey restaurant space with high-end finishes, over 4,000 total sq. ft., and 45+ seats. Strategically located in a high-foot-traffic area, just steps from the university. Includes ample parking, separate take-out entrance, and state-of-the-art equipment—ready for immediate operation. Currently VACANT so it's perfect to run your own business or get A+ tenants. Potential Cap rate is about 10% based on a $599,000 price. A rare chance for investors or owner-operators seeking location, cash flow, and potential. Ideal for restaurant, café, bubble tea, or franchise. (id:50886)
Capital Wealth Realty Inc.
2438-2440 University Avenue West
Windsor, Ontario
Prime Free-Standing Commercial Opportunity Across from University of Windsor! Turnkey restaurant space with high-end finishes, over 4,000 total sq. ft., and 45+ seats. Strategically located in a high-foot-traffic area, just steps from the university. Includes ample parking, separate take-out entrance, and state-of-the-art equipment—ready for immediate operation. Currently VACANT so it's perfect to run your own business. A rare chance for investors or owner-operators seeking location and potential. Ideal for restaurant, café, bubble tea, or franchise. Offers will be reviewed as they come. Property is also listed for sale if you are a buyer. (id:50886)
Capital Wealth Realty Inc.
1302 - 7950 Bathurst Street
Vaughan, Ontario
Welcome home! Brand new luxury unit with rare split bedroom layout! 2 bedrooms and 2 bathrooms in prestigious residential enclave of Thornhill. Oversized ensuite bathroom, upgraded window coverings, stone countertops, high-end appliances, massive terrace that spans the entire length of the unit. Building features amazing amenities. Full size basketball court, gym, yoga studio, outdoor BBQ Terrace, etc. Easy access to transportation (YRT, TTC) as well as easy access to Hwy 7 and Hwy 407. 1 Parking conveniently located beside elevators and 1 Locker included. (id:50886)
Sutton Group-Admiral Realty Inc.
1011 Janette Street
Newmarket, Ontario
Premium 99 x 184 ft lot, Privately Fenced with Mature Trees. It features a 12-car U-shaped Concrete Driveway at the front. This Sun Filled Home Offers Two Bedrooms and a large eat-in kitchen with white Marble Counters. And a Luxurious Spa Washroom with a Custom Mosaic glass Shower and an Oversized Jacuzzi Soaker tub. The Lower level boasts a Spacious, Open-Concept Two-bedroom apartment with a Separate Side Entrance. (id:50886)
Bay Street Group Inc.
203 Camilla Crescent
Essa, Ontario
Welcome To The Highly Sought Out Town Of Thornton Where You Will Discover This Beautiful FIVE Bedrooms, 2 Full Bathrooms, Fully Finished, Carpet-Free, 2-Storey Home. Finding A Home With All 5 Bedrooms On The Second Level Does Not Happen Often! The Moment You Enter The Front Door, You Will Be Greeted With A Warm, Inviting Main Floor Offering Updated Engineered Hardwood Flooring, A Massive Separate Dining Room, Large Family Room And 2 Walk-Outs To The Backyard Patio Featuring A Gas Hook-Up For BBQ, Hot Tub, And Expansive Backyard. Upstairs You Will Find New Laminate Flooring, FIVE Bedrooms Including A HUGE Primary Bedroom Featuring His & Her Closets As Well As A Walk-Out To The Generous Sized Balcony (With Electricity!) Overlooking Your Backyard Oasis. Outside, You Will Enjoy Your Private Retreat Featuring A 20x40 Heated Inground Pool, Pool Shed With Sauna & Ample Seating Area For Entertaining. You Will Also Enjoy The Beautifully Fully Finished Lower Level Offering Tons Of Additional Space For Both Entertainment & Family Fun. The Luxury Of The Heated Garage Also Offers You Access To The Backyard For Added Convenience. TONS Of Updates Both Inside & Outside Leaves You Much Peace Of Mind - Furnace/AC (2016). Gas Line To Pool & Pool Heater Added (2017). Shingles Replaced (2021). New Pool Liner, Skimmer, Inground Pool Steps & New Water Lines Around Pool (2020). Pool Pump Replaced (2022). New Flooring Top To Bottom; Main Floor (2021), Second Level (2023), Lower Level (2018). Pot Lights Added Lower Level (2018). New Interior Stairs & Railing (2024). Attic-Upgraded Insulation R-60 (2025). Exterior Of Property Professionally Cleaned & Painted (2022). Thornton Offers A Superior Location Perfect For Any Family, With Quick Access To Highway 400 & Minutes To Barrie! This Stunning Home Is Ready To Welcome You! (id:50886)
Coldwell Banker The Real Estate Centre
100 Chaffey Township Road
Huntsville, Ontario
Located in the Chaffey area of Huntsville, this 21.74 acre tract of land is ready for the right buyer. Draft Plan Approval has been secured from The District of Muskoka Lakes, allowing 45 lots, including several reversed pies and wider lots to accommodate larger homes. There is also land on Muskoka 3 Township Road and Chaffey Road that may accommodate development. The land is close to existing developments, and many of the studies have been completed. Interested buyers will be provided the Site Plan as well as the work that has been completed to date. Muskoka Lakes and Huntsville are developer friendly, with progressive Planning and Engineering Departments. (id:50886)
RE/MAX Erie Shores Realty Inc. Brokerage
100 Chaffey Township Road
Huntsville, Ontario
Located in the Chaffey area of Huntsville, this 21.74 acre tract of land is ready for the right buyer. Draft Plan Approval has been secured from The District of Muskoka Lakes, allowing 45 lots, including several reversed pies and wider lots to accommodate larger homes. There is also additional land on Muskoka 3 Township Road and Chaffey Road that may allow for additional development outside of the Approved Site Plan. This land is close to existing developments, and many of the studies have been completed. Interested buyers will be provided the Site Plan as well as the work that has been completed to date. Muskoka Lakes and Huntsville are developer friendly, with progressive Planning and Engineering Departments. NOTE: The house is were is as is and will be demolished by the eventual developer, prior to installing deep services. (id:50886)
RE/MAX Erie Shores Realty Inc. Brokerage
492 Second Road E
Hamilton, Ontario
Pride of original ownership is evident throughout this 6 bedroom, 3 bathroom Custom Built Estate home on sought after Second Road East situated perfectly well back from the road on picturesque 28.37 acre Estate property with perfect mix of workable land & forest/bush area. Stately curb appeal with paved driveway, front gated entry, multiple outbuildings including workshop / garage with concrete floor, Quonset hut, multiple barns, attached garage, & detached garage. The interior layout includes over 4500 square feet of living space highlighted by eat in kitchen, dining area, family room with fireplace, living room, MF office, 3 pc bathroom. The upper level features 5 bedrooms including large primary suite with ensuite bathroom, & primary 5 pc bathroom. The finished lower level includes walk out separate entrance allowing for Ideal in law suite / multi generational set up, rec room, kitchenette, bedroom. Rarely do properties with this location, size, & acreage come available for sale. (id:50886)
RE/MAX Escarpment Realty Inc.
5609 - 1 Bloor Street E
Toronto, Ontario
Landmark Toronto's Iconic "One Bloor" By Great Gulf Homes & Hariri Pontarini Arch. Luxury Throughout. An Obstructed Panoramic North View With A Large Balcony. A Modern Kitchen With Granite Counters. 9Ft Ceilings, Two Bedrooms. Most Desirable Location, Unique Design. Direct Access To 2 Subway Lines. Indoor/Outdoor Pools, Rooftop Deck, Party Room And So Much More! Unit comes with a parking! (id:50886)
Central Home Realty Inc.
170 Oakland Crescent
Mississippi Mills, Ontario
Well-maintained spacious family home with attached double garage on 1.8 acres, in family-friendly community located on the edge of Carleton Place. Airy and bright, upgraded 3+2 bed, 2 full bath home has front foyer with decorative ceramic tile and attractive door of etched glass side panels. Vaulted living room features luxury vinyl plank flooring and cozy window sitting nook for relaxing with morning cuppa of tea or evening glass of wine. Custom window coverings including California blinds. Steps lead up to open dining area that's adjacent to kitchen, overlook living room and patio doors to BBQ deck. Sunny kitchen reflects light from the backsplash, quartz countertops and island-breakfast bar. Primary suite walk-in closet includes office nook; the renovated 3-pc ensuite has newer corner shower. Two good-sized comfortable bedrooms. Main 5-pc bathroom updated with shiplap wall, vanity with two porcelain sinks and rain head shower-tub. Lower level family room offers wall-mounted electric fireplace and luxury vinyl plank floors. Lower level two light-filled bedrooms. Lower level also has door to garage with shelving and a big storage loft. Outside, you have gazebo on the deck, raised vegetable garden beds and firepit to gather around on summer evenings. The driveway is paved. Underground hydro wire from home to road. High speed and cell service. Curbside garbage pickup and on school bus route. Just a quick minute to Carleton Place or 7 mins to Almonte. 25 mins to Kanata. (id:50886)
Coldwell Banker First Ottawa Realty
307 - 2300 St Clair Avenue W
Toronto, Ontario
(Open house every Sat/Sun 2-4pm by appointment only.) Welcome to Stockyard Condos by Marlin Spring Developments nestled in the heart of The Junction a prestigious Toronto neighbourhood. Located on the 3rd floor with a South exposure, this spacious 2 bedroom suite offers 607 sq ft of living space, tons of natural light, modern finishes, laminate flooring throughout, ensuite laundry and an open concept balcony to unobstructed city views. The inviting open-concept living and dining areas are perfect for relaxation and entertainment. Enjoy the chef's kitchen that's equipped with contemporary stainless steel appliances, quartz countertops, and a stylish backsplash. The spacious bedroom features a sizeable closet and a walk out to balcony. The second bedroom features sliding doors and convenient closet space. The unit comes with 1 parking space and 1 locker. Building amenities include a 24-hr concierge, gym/exercise room, party/meeting room, outdoor terrace with BBQ area, visitors parking, electric car charging stations, games room and more. Conveniently located near TTC public transit, Stockyards Village, grocery & shopping plazas, restaurants, cafes, parks, banks & other local area amenities (id:50886)
RE/MAX Metropolis Realty
70 Masken Circle
Brampton, Ontario
Welcome to this beautifully designed home featuring 4 spacious bedrooms, high-end finishes, and 9-foot ceilings on the main floor. The maple kitchen cabinetry and granite countertops set the stage for a chefs dream kitchen, while the hardwood flooring throughout adds elegance. Enjoy family meals in the separate dining room, breakfast area, and great room, plus relax in the cozy family room.Three bedrooms come with private ensuites, ensuring comfort and privacy. The oak staircase and grand foyer add to the homes luxurious feel. Step outside to a beautifully landscaped backyard, perfect for entertaining, complete with a concrete patio and gazebo. The exposed concrete walkways and extended driveway enhance curb appeal, with thousands spent on landscaping.A separate 2-bedroom legal basement apartment provides additional income potential! Located in a prime Brampton neighborhood, this home is just steps from parks, top-rated schools, shopping, dining, and recreational facilities. (id:50886)
Save Max First Choice Real Estate Inc.
45 Bayel Crescent
Richmond Hill, Ontario
Beautifully Renovated Home, With Major Upgrades Throughout The Property (2025). New Hardwood Floors Throughout Main And Upper floor, Freshly Painted, New Stairs, Modern Kitchen With Granite Kitchen Counter And Tiled Backsplash, Brand New Appliances, Second Floor Laundry, Spacious Rooms And New Zebra Blind Window Coverings. Finished Basement Includes Separate Entrance, Additional Bedroom And Three Piece Bathroom along with a Living Room With Kitchenette Space. Exterior Includes Interlocking Driveway and Backyard Patio. Safe & Friendly Neighborhood With a Short Walk to Park, Bayview/Elgin Mills Intersection For Public Transit And Plaza (RBC, Shoppers, Tim Hortons, Restaurants). Minutes To Richmond Hill Go Train/Costco/Hwy 404/Library. Top Ranking Redstone Ps & Richmond Green Ss. Furnace (2020), A/C (2022). (id:50886)
Right At Home Realty
229b Mcintosh Street
Toronto, Ontario
Custom Built Modern Luxurious Detached two storey home of 2,400sft above grade in a most desirable community has 4+2 Bedrooms with Built-In & Walk-in-Closets, 5 Washrooms, in a 25x139 feet lot. Built with Stone & Bricks. Open concept layout of Living, Kitchen, Family & Dining area featured with Large Island with peninsula quartz countertop, Fire Place. High End appliances. Deck on Main Level accessed thru sliding door. Separate laundry in upper floor. Hardwood Floor all over the main & upper floor. Tiles in Washroom & Laundry areas. Glass Handrails on Stairs in Living room. Pot Lights, Ceiling Lights. 200amp electric panel. Basement has additional area over 1000sft with a separate kitchen & laundry, Vinyl Flooring, separate walk-out directly to the backyard. Interlocked Driveway & Patio. Central Vacuum system. Attached single garage, 3 car parking and many more. All Amenities are close by. GO station, High Ranking Schools, Groceries, Restaurants, Scarborough bluffs etc in a walking distance. This is a must see one. Do not miss this elegant home. (id:50886)
RE/MAX Ace Realty Inc.
1105 - 99 Foxbar Road
Toronto, Ontario
Welcome to the prestigious Blue Diamond Condo at Imperial Plaza located at 99 Foxbar Road! Nestled in the heart of Toronto's sought-after Yonge-St.Clair neighborhood, this sleek and modern one-bedroom condo offers a perfect blend of luxury and functionality. Featuring an open concept layout, high-end finishes, and floor-to-ceiling windows, this unit is bathed in natural light with stunning views of the vibrant cityscape.The designer kitchen boasts integrated Bosch appliances, quartz countertops, and a stylish backsplash, ideal for culinary enthusiasts andentertainers alike. The spacious bedroom includes black-out curtains for your weekend sleep-ins! Step out onto your private balcony and unwind while enjoying the urban serenity. Residents also gain access to unparalleled amenities including a state-of-the-art fitness center, indoor pool, party room, and 24-hour concierge service. Located steps away from TTC streetcar and St.Clair subway station, fine dining, boutique shopping,top schools, and lush parks, this address epitomizes convenience and sophistication.This is urban living at its finest! (id:50886)
Retrend Realty Ltd
2117 - 460 Adelaide Street E
Toronto, Ontario
(Open House every Sat/Sun 2-4pm by appointment). Welcome to this stunning 1 bedroom suite nestled in the heart of Toronto in Axiom Condos by Greenpark Homes. Located on the 21st floor, this suite offers a West exposure with breathtaking city views & tons of natural sunlight. Step out onto the expansive 65 sq ft balcony & enjoy the Toronto Downtown scenery. Inside, the modern kitchen boasts stainless steel appliances, complemented by a stylish backsplash. The large living & dining areas welcome relaxation & entertainment. Spacious bedroom features a sizable closet & a large floor-to-ceiling. Additional highlights include 9ft ceilings, ample closet space, ensuite laundry, engineered hardwood flooring throughout, the floor-to-ceiling windows & the seamless flow of an open-concept layout with a total of 621 sq ft of living space. 1 locker is included. Building amenities: 24hr concierge, party/meeting room, gym, sauna & yoga room, outdoor terrace, theater & games room, pet spa, guest suites & more! Close to DVP, Gardiner, St Lawrence Market, public transit, Financial District and Distillery District. (id:50886)
RE/MAX Metropolis Realty
1920 - 100 Harrison Garden Boulevard
Toronto, Ontario
Tridel Built Luxury Condo in North York Prime Location. Spacious 2 Bedroom 2 Full Bathroom (887 SF) with 9' Ceiling on High Level. Very Well Maintained Seller-Occupied Unit. Modern Kitchen with Centre Island and Stainless Steel Appliances. Large and Bright Living Room with East Facing View and Walk Out to Balcony. Big Master Bedroom has Double Closet and 3Pc Ensuite. 2nd Bedroom is Good Sized and has Wall to Wall Closet. Whole Unit is Freshly Painted. New Vinyl Flooring Throughout, Which is Comfortable, Easy to Maintain and Water Resistant. New Baseboards. New Fridge, Microwave/Hood and Washer&Dryer. Parking Spot is Very Close to Building Entrance, Locker is Oversized with Double Doors. This Condo is Excellently Managed with Top-Notch Amenities and Very Low Maintenance Fee. Amenities Include Luxury Lobby, 24 Hr Security, Indoor Pool/Sauna, Library, Media Room, Party Room and More. This is Indeed a Rare Offer. (id:50886)
Homelife Landmark Realty Inc.
5214 Palomar Crescent
Mississauga, Ontario
Stunning Work of Art! Using All Premium Materials! 400k Upgrade! Tons of Details and Features! Finest Renovation! Beautiful Huge 3-piece Washroom with Private Washer Dryer! Carpet Free! Separate Entrance! High Ceiling! Close to School, Park, Transit, 401/403, Heartland Town Centre! Just Move In and Enjoy! (id:50886)
Royal LePage Signature Realty
21 Dunes Drive
Wasaga Beach, Ontario
Executive Townhome In The Heart Of Georgian Sand Wasaga Beach Located On A Quiet Street! This Home Has 3+1 Bedroom, 9" Ceiling, Great Open Concept With Lots Of Window And Natural Light. Bonus - No Sidewalk Allows For 2 Car Parking! Great West End Location, Close To Amenities & Short Walk To Georgian Sands Golf Club. (id:50886)
Sutton Group-Admiral Realty Inc.
21 Loughlin Hill Crescent
Ajax, Ontario
Beautiful raised bungalow in Ajax. Bright and comfortable family room with fireplace. Open concept kitchen with breakfast bar. 2+1 bedroom, 3 bath. Finished basement with receation. 9 ft. ceilings on main, 12 ft ceiling in basement. Hardwood floor thru-out (except 2nd br). Direct access to the garage from separate laundry room. Close to parks, tennis courts, major department stores, restaurants, golf course, sports complex, schools, Go transit and minutes to hwy 401, 412 & 407. (id:50886)
Bay Street Group Inc.
2002 - 8 Wellesley Street W
Toronto, Ontario
Brand-new 1+1bedroom at 8 Wellesley Street in Core of Downtown Toronto, offers the den with door can be use as the second bedroom, Dining or Office. Laminate Flooring And Smooth Ceiling Throughout. Open Concept Modern Kitchen With B/I Appliances, Quartz Countertops. High rise West city views. 1 minute to Subway Station. Kinds of shops just walk around. It wouldn't last long, don't miss this fantastic home. (id:50886)
Homelife New World Realty Inc.
55 Speers Road Unit# 1309
Oakville, Ontario
Stunning Sun Filled 2 Bedroom+2 Full Washroom, Senses Condo In The Prestigious Kerr St. Village! 795 Sq. Ft! Laminate Floors Through-Out! Beautiful Open Concept Living Rm W. Floor-Ceiling Windows. Granite Counters, SS Appliances & Ceramic Back-Splash In Kitchen! SW Corner Unit W. Beautiful Lake View & Walk Out Balcony. Huge Wrap Around Balcony With Views Of The Lake To Enjoy All Day Sunshine And Beautiful Sunsets! Building Offers Many Resort Style Amenities: Pool, Sauna, Rooftop Terrace, Gym, Party Room, Games Room & 24Hr Concierge. Mins Walk To Go Station. One Underground Parking And One Locker Included. June 1 move in date. (id:50886)
RE/MAX Escarpment Realty Inc.
2964 Monarch Drive
Orillia, Ontario
NEW BUILD! Beautiful Dreamland Home Ridgewood Elevation C 1863 sq ft. Brick and Stone on a 40ft lot with beautiful view across the street with walking trails on a quiet cul de sac. This 3 bedroom home features approx $24,000 in upgrades with 9 ft ceilings on the main level. Hardwood floors , Ceramics upgraded kitchen cabinets and counters with deep Fridge cabinet and chimney hood over range. Large primary with ensuite and walk in closet. Across the street from a future parkette. Walking distance to Walter Henry Park. Close to Costco, Lakehead University, retail stores and easy highway access. Builder to pave driveway. (id:50886)
Sutton Group Incentive Realty Inc. Brokerage
2nd Flr - 44 Market Street
Brantford, Ontario
An excellent opportunity to lease approximately 2,000 sq. ft. of professional office space located in the heart of Downtown Brantford, right beside the Laurier University campus. This second-floor unit is zoned C1 commercial, making it ideal for a wide range of professional uses such as law offices, accounting firms, medical or dental clinics, or small businesses. The space offers a main entrance directly from Market Street, providing high visibility and exposure in one of the city's fastest-growing areas. Its surrounded by vibrant city life, with easy access to public transit and ample street parking available for clients and visitors. Position your business in a high-demand location with excellent potential for growth and connectivity. (id:50886)
RE/MAX Premier Inc.
Bsmt - 10 Coles Avenue
Vaughan, Ontario
Newly renovated 2 bedroom basement, open concept living room, dining room, kitchen, two full baths, and separate entrance. TTC nearby, bus going to Humber College, York University, and downtown. Major shopping nearby at Vaughan Mills. One parking included ** This is a linked property.** (id:50886)
Royal LePage Vision Realty
418 Okanagan Path
Oshawa, Ontario
New Townhouse for Rent in Oshawa Welcome to your new abode - a pristine townhouse . This gem combines contemporary design, spaciousness, and brand-new finishes, making it an ideal haven for comfortable living. 4 Bedrooms, 3 Baths: With 4 spacious bedrooms and 3 well-appointed bathrooms, there's ample room for your family's needs and guests. The main floor boasts stunning hardwood flooring that adds warmth and beauty to every step you take. Brand New Appliances Stylish Open-Concept Kitchen with Quartz Countertops: The heart of the home features an open-concept kitchen, complete with an island, lots of cabinet space. (id:50886)
Save Max Regal Realty
21 Transwell Avenue
Toronto, Ontario
Established Fast Food (Shawarma) And Take-Out Business. Low Rent Of 3,700 + Taxes, Water, Lease Until October 2028 With 5 Years Option. 30 People Sitting License, Awaiting For Liquor License Approval. Recently Added Lovely Outdoor Patio And Lots Of Other Additions. Business Is Located Next To Apartment Buildings And Businesses. Lots of Exposure And Lots Of Potential. Large Kitchen, With Remake Can Add More Seating, Plenty Of Space To Do It. Place Is Renovated With Tiled Floors & Walls. Modern Stretch Ceiling With B/I Lighting. Full Partly Finished Basement For Extra Working Space. Corner Unit, Potential For Drive Through Or Addition For Use As A Restaurant. Good Fit For Shawarma, Pizzeria, Bakery, Take-Out, Small Restaurant, Catering Or Any Other Business. Ready Full Kitchen. (id:50886)
Sutton Group-Admiral Realty Inc.
501 - 581 Avenue Road
Toronto, Ontario
Rarely offered 2 bedroom, 2 bathroom in this sought after building! Spacious, Sun-filled and overlooking the treetops. An updated kitchen, large balcony to enjoy your morning coffee. Exclusive parking included! Close to all amenities, shops, ttc, parks. Monthly Maintenance includes Taxes, Heat and Water plus on-site Superintendent. (id:50886)
Real Estate Homeward
600 North Service Road Road Unit# 308
Hamilton, Ontario
Discover this bright and stylish 2 beds 1 bath condo, perfect for first time home buyers or investors! Located in a sought-after neighbourhood, this unit features an open-concept living space large windows for plenty of natural light and a private balcony to enjoy the view. The modern kitchen is equipped with stainless steel appliances and quartz countertops. Both bedrooms offer spacious layouts, updated bathrooms. The building boasts great amenities, including rooftop deck with breathtaking views, dog spa , party room and more. Conveniently located near public transit, Hwy QEW, close to costco and groceries stores, great schools, condo offers the perfect blend of comfort and convenience. Prime Location, parking available and great building amenities. Don’t miss this opportunity. (id:50886)
Right At Home Realty
44 Harpin Way E
Centre Wellington, Ontario
Stunning NEWLY BUILT Home is Sure to Impress LARGEST MODEL BUILT Featuring OVER 3500SF, 3 CAR GARAGE, 5 BEDRMS, 4 BATHS, MAIN FLR OFFICE + All Major Principal Rooms on PREMIUM 50X125 FT LOT, LOADED w/ UPGRADES on Desired Street in Newly Developed Family Friendly Community. Greeted by A Beautiful Elevation, Walk in through Double Door w/ Glass Inserts into Lovely Foyer, 9 Ft Ceilings, Modern Flooring, Millwork & Fixtures, Attractive Roller Blinds T/O, MAIN FLOOR delivers Private Office O/L Front Yard, Pot Lights, Formal Dining Rm, Feature Panel Wall, A STUNNING Grand Kitchen Open to Breakfast & Family Room Offering Beautiful Large Island w/ Granite Waterfall Feature, Solid Slab Granite Backsplash, Premium SS Built in Appliances w/ Oversize Fridge, Gas Cooktop, BI Microwave + BONUS Extra B/I Pantry, Modern Shaker Style Cabinetry & Hardware, Elegant Fixtures, A Real Showpiece. Family Rm Feats B/I cabinets, Gas F/P, Pot Lights & O/L the Backyard which Features a Lovely Interlock Patio & Sitting Area + Bonus Main Floor Laundry Rm w/ BI Cabinets, Sink & W/O to Backyard. SOLID OAK STAIRS w/ Iron Spindles Leads TO 2nd Flr Delivering a LARGE Primary Bedrm w/ His/Hers Walkin Closet & Beautiful 5pc Ensuite w/ Glass Shower, Free Standing Tub, Granite Tops + 4 LARGE BEDROOMS w/ W/IN Closets, ENSUITE Privileges & Granite Tops on all Baths, Spectacular Layout Offering Vast Space. The Basement is Fully Opened w/ Great Ceiling Height ++ Additional Upgrade Feats Include: SMART HOME lighting & blinds, 3.5 Ton Heat Pump System for Efficient Heating & Cooling, Entire Home Reverse Osmosis Water Filtration Sys, 24Kw Gas Backup Generator for Entire Home, Security System & Alarm, Garbage Compactor, Garburator, HRV & Humidifier, Smart Dryer & More. Great Features & Finishes T/O all in Prime Neighbourhood w/ New schools, parks, shops, dining, rec centres & all amenities offered in this great community + Easily commute w/ major highways nearby. A must-see great home in a great community! (id:50886)
Sam Mcdadi Real Estate Inc.



