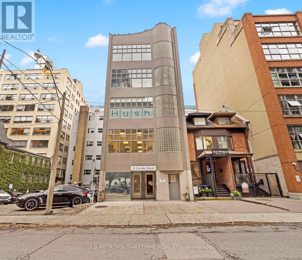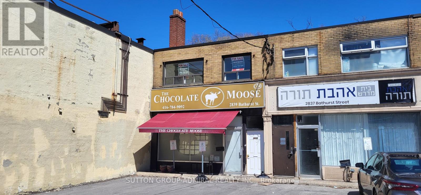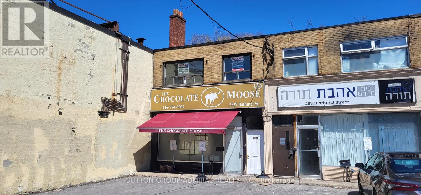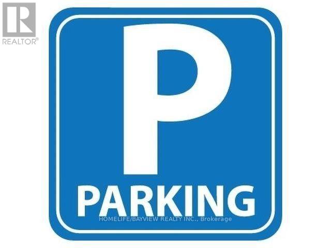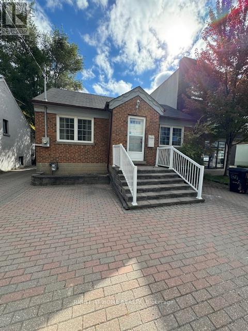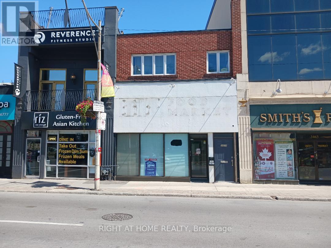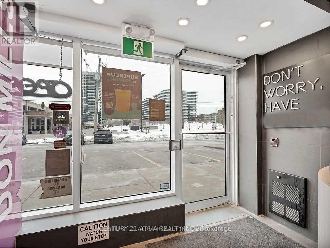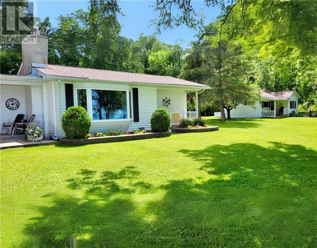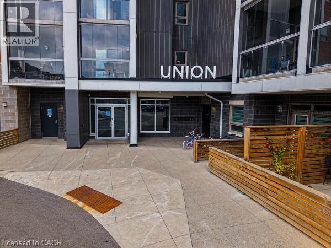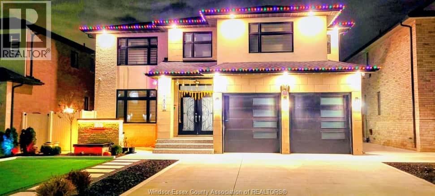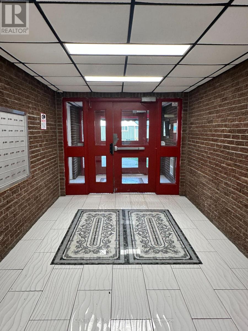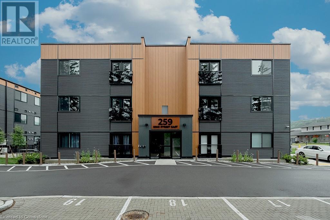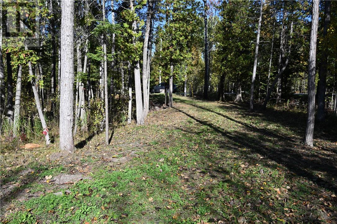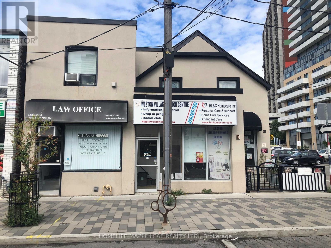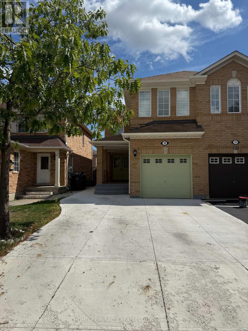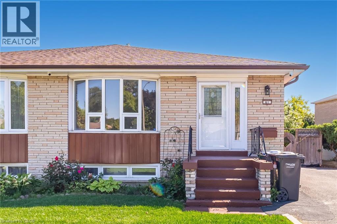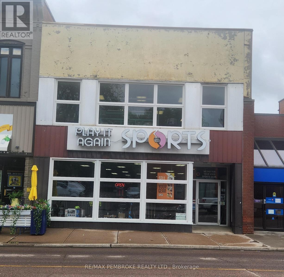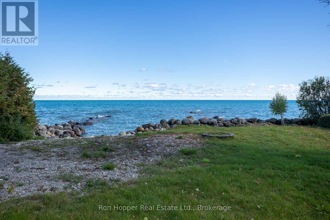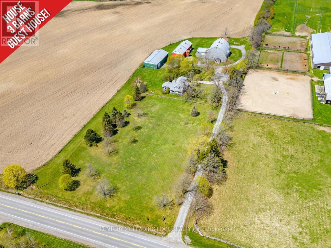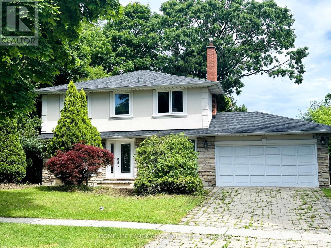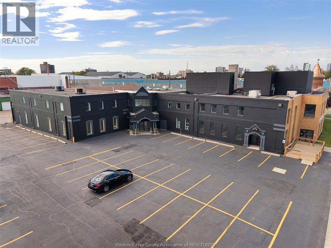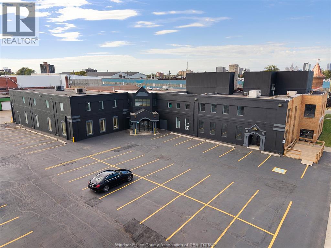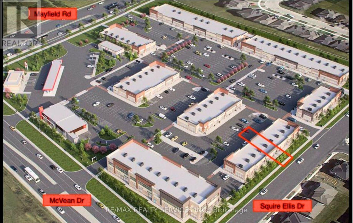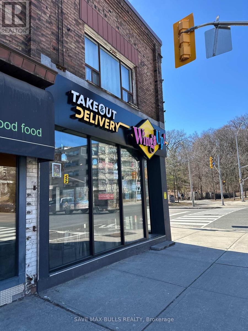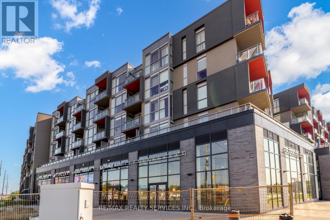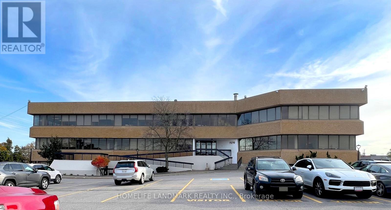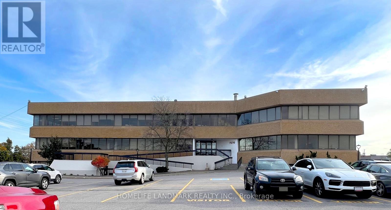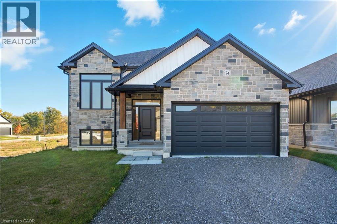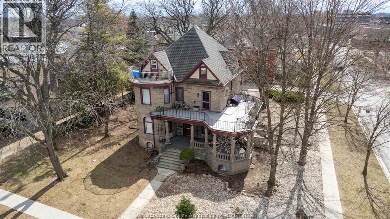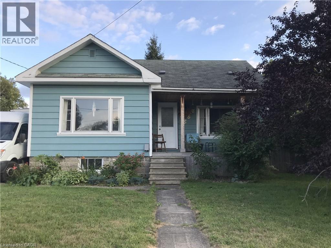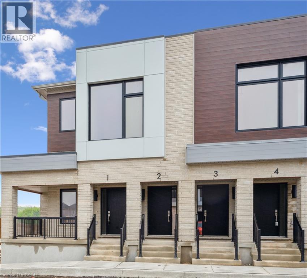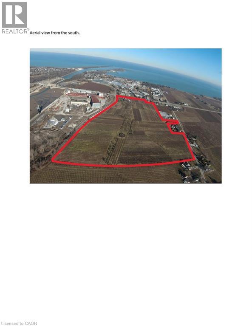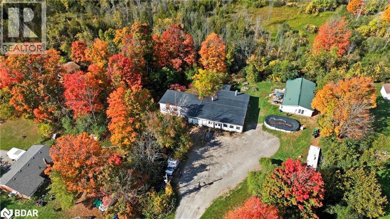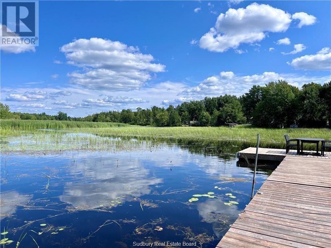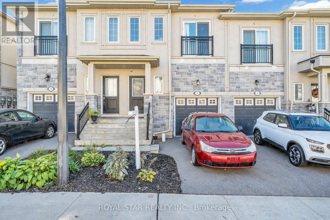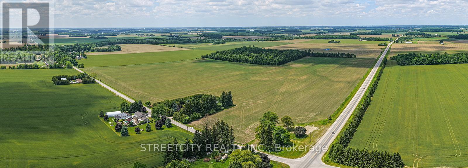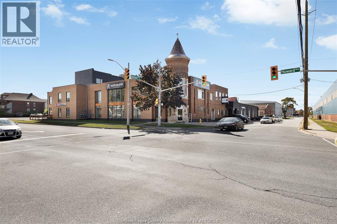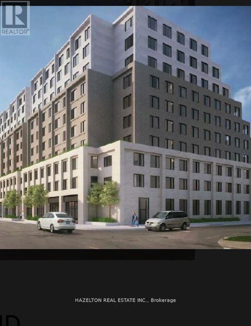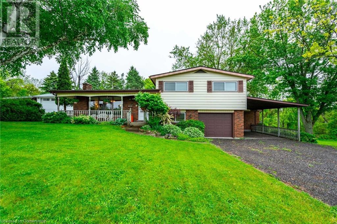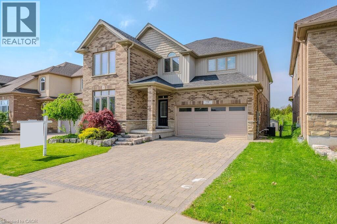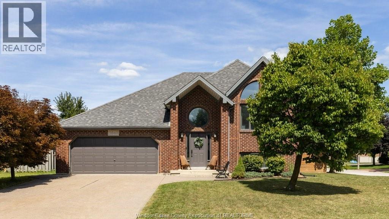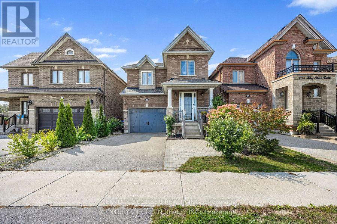301 - 21 Camden Street
Toronto, Ontario
Entire 3rd floor of 21 Camden St available for Lease. This 2,386 Square Foot Office Condo near King & Spadina includes 2 washrooms, kitchenette, an open office space, 3 private offices, 1 Boardroom and an elevator that runs directly to access the entire floor. Steps away from Spadina Streetcar and a 4-minute walk from both King and Queen Streetcars. $37 Per Square Foot Semi-Gross (tenant responsible for hydro & in-suite janitorial). (id:50886)
Cb Metropolitan Commercial Ltd.
2839 Bathurst Street
Toronto, Ontario
** Store With 2 Apartments ** Apartment 1 - Renovated 2024!! ** Full Finished Basement For Retail Store ** Retail Store And Two x 2-Bedroom Apartments On 2nd Floor ** Apartment 1 - New Tenant (May 15, 2024) ** Apartment 2 - Tenant Month To Month ** Separate Meters For Hydro ** 4 Parking Spots (2 In Front Of Retail Store) ** Busy Bathurst Location North Of Glencairn ** Great Investment Property ** Extras: ** Parking Lot Repaved (2021) ** Roof Replaced (2017) ** Newer Boiler ** Renovated Apartment (2024) ** (id:50886)
Sutton Group-Admiral Realty Inc.
2839 Bathurst Street
Toronto, Ontario
Client Remarks ** Store With 2 Apartments ** Apartment 1 Renovated 2024!! ** Full Finished Basement For Retail Store ** Retail Store And Two 2-Bedroom Apartments On 2nd Floor ** Apartment 1 - New Lease (May 15, 2024) ** Apartment 2 - Month To Month Tenant ** Separate Meters For Hydro ** 4 Parking Spots (2 In Front Of Retail Store) ** Busy Bathurst Location North Of Glencairn ** Great Investment Property ** Extras: ** Parking Lot Repaved (2021) ** Roof Replaced (2017) ** Newer Boiler ** Renovated Apartment (2024) ** (id:50886)
Sutton Group-Admiral Realty Inc.
P3-27 * - 35 Brian Peck Crescent
Toronto, Ontario
Semi private parking & premium locker combo for sale. Semi-private parking spot on P3 between East & West Tower. *Extra Large locker on P5. Amazing Value!!! Compare to parking in nearby buildings going for over 70K, locker 10K. Priced to sell as a combo $49,900 +HST vs 80-90K+HST. Purchaser to provide confirmation of unit ownership in the same condo corp. (id:50886)
Homelife/bayview Realty Inc.
227 Sheppard Avenue W
Toronto, Ontario
Great Central North York Location! This House Has Open Concept Layout, Updated Kitchen W/Backsplash And Ceramic Floors, Hardwood Floors Throughout The Main Level, Fully Upgraded Basement W/New Vinyl Floors, Freshly Painted Throughout, Additional Parking At The Back, Steps To Subway, Shopping And Entertainment, Great Residential/Commercial Opportunity For Developers And Rent. (id:50886)
Right At Home Realty
Main Floor - 3467 Yonge Street
Toronto, Ontario
Over 22 Feet Frontage Building In The Prestigious Yonge /Yonge Blvd Area. Minutes To Hwy 401, Steps To Loblaws & An Upscale Retail Corridor. Renovated Retail Space With A Wheelchair Accessible Bathroom And 2nd Bathroom & Kitchenette In A Full Usable Basement With Interior Access. Serviced By Laneway Covered Rear Bay Area (Stairwell To Basement) For Loading (Main Floor Back Door). Was Pastry Shop/Cafe, Ideal For Many Other Uses. Monthly T.M.I. $2395.24 (id:50886)
Right At Home Realty
Parking Level 6 #95 - 60 Princess Street
Toronto, Ontario
One parking spot available for sale for OWNERS AT 60-70 Princess Street. (id:50886)
Central Home Realty Inc.
15 - 895 Lawrence Avenue E
Toronto, Ontario
Your opportunity to have more than just a taste of the renowned bubble tea brand, your next business venture. Desirably located in the upscale and accessible neighborhood of North York at Don Mills and Lawrence. This fully equipped shop is a turnkey operation ready for you to takeover and continue to grow its successful operations. Bright and modern interior boasts high ceilings, great conversational seating, and a comfortably minimalistic atmosphere. **EXTRAS** All Chattels, Equipment & Fixtures (To Be Detailed). Franchisor Provides Strong Support, Structure & Training. Brand new renovations to be completed. (id:50886)
Century 21 Atria Realty Inc.
1393 A & B Highway 551
Mindemoya, Ontario
Experience the best of Manitoulin Island waterfront living and spectacular sunset views with this exceptional west facing 1.5-acre retreat on the shores of Lake Mindemoya. This beautifully maintained property features a welcoming 3-bedroom bungalow, a charming 550 sq ft 2-bedroom seasonal guest cottage, and two detached garages, offering an ideal blend of comfort, space, and versatility for year-round or seasonal enjoyment. The main home is designed for relaxed lakeside living, with a spacious living room showcasing a stunning stone fireplace with wood stove insert and a large picture window framing tranquil lake views. The kitchen has been tastefully updated with new countertops, backsplash, and sink, while the bright dining room complete with hardwood flooring opens directly to a patio overlooking the water, perfect for alfresco dining or sunset gatherings. The guest cottage provides excellent additional accommodation for family, friends, or potential seasonal rental income, enhancing the property’s appeal and functionality. Outside, you’ll find beautifully landscaped grounds with mature apple trees, a 50’ x 20’ garden, and raspberry bushes — all adding to the charm of this lakeside haven. A brand new aluminum dock with wood decking and comfort stairs with railings extends your enjoyment right onto the water, where swimming, boating, and great perch fishing await in the warmer months, and ice fishing offers wintertime fun. Located just minutes from the town of Mindemoya and local amenities, this turn-key waterfront property is an outstanding opportunity to own a private piece of paradise on one of Manitoulin’s most desirable lakes. Don't miss your chance to view this incredible property — book your private showing today! (id:50886)
Royal LePage North Heritage Realty
200 Lagerfeld Drive
Brampton, Ontario
Step into this contemporary 1-bedroom, 1-bath condo in a stylish mid-rise building, offering both comfort and convenience. Ideally located with Mount Pleasant GO Station and bus terminal right outside your door, making commuting is effortless! This carpet-free unit boasts 9 ft ceilings, a modern upgraded kitchen with stainless steel appliances, granite countertops, plus an inviting open-concept living and dining area. The spacious bedroom pairs perfectly with a beautifully finished 4-piece bathroom. Added features include in-suite laundry, private locker, surface parking and a smart thermostat. Enjoy your own private balcony, perfect for morning coffee or evening relaxation. Residents also have access to great building amenities, including a party room for hosting and entertaining and a children playground just outside the back door. Close to shopping, schools, groceries, and public transit, this condo is an excellent opportunity for first-time buyers, young couples, or investors. (id:50886)
Homelife Miracle Realty Mississauga
Homelife Miracle Realty Ltd
1606 Rockport Street
Windsor, Ontario
LUXURY LIVING AWAITS IN SOUTH WINDSOR'S PRESTIGIOUS WALKER GATES, THIS METICULOUSLY CRAFTED 2-STOREY HOME, 6 BEDRMS, 5 BATHS,2 KITCHENS, FEATURING STUNNING FULL BRICK AND STONE/STUCCO EXTERIOR, MAIN FLOOR OFFERS SPACIOUS LIV RM W/FIREPLACE, CUSTOM KITCHEN W/HIGH END STAINLESS STEEL APPLIANCES, 2 DOOR WALL PANEL FRIDGE, COOK TOP/WALL OWEN, LRG ISLAND, PANTRY, GRANITE COUNTER TOPS, DINING RM, FAM RM, FULL BATH, 2ND FLR OFFERS MASTER BDRM WITH ENSUITE BATH/WALK-IN CLSTS, 2ND/3RD BDRM W/ENSUITE FULL BATH & 4TH BDRM, LAUNDRY, FINISHED RENTABLE BASEMENT WITH LIV RM, TWO BEDRMS, ONE BATH, 2ND KITCHEN, 2ND LAUNDRY, LRG WINDOWS, GRADE ENT., DOUBLE GARAGE, FENCED CONCRETE BACKYARD W/IN-GROUND POOL AND COVERED PORCH, 3ftX3ft ITALIAN MARBEL TILES ON MAIN FLR, CLOSE TO HIGH RANK SCHOOLS, MALL/COSTCO/MAJOR STORES, PARKS/WALKING TRAILS, HIGHWAY 401, ST CLAIR COLLEGE, UNI. OF WINDSOR, USA BORDER/BRIDGE/TUNNEL AND MUCH MORE. CALL L/S FOR PRIVATE SHOWING (id:50886)
Request Realty Inc.
44 Central Avenue E
Brockville, Ontario
A rare opportunity to acquire a well-maintained, income-producing 35-unit apartment building in one of Brockville's most desirable neighbourhoods - just northeast of the historic downtown and minutes from the St. Lawrence River.Built in 1979, this solid 5-level masonry building features four levels fully above grade with 34,700 sq.ft. of residential space and a mix of 1-, 2-, and bachelor suites (1 bachelor, 6 one-bedroom, 28 two-bedroom). Each above-grade unit includes a private balcony, and many suites have been updated.Residents enjoy covered parking for up to 38 vehicles, including a renovated two-level garage, elevator service, and three common laundry facilities. The property is situated on a 25,800 sq.ft. corner lot at Central Avenue and Ormond Street, offering great exposure, mature landscaping, and easy access to public transit, shopping, and waterfront trails. The building is fully serviced with municipal water, sewer, and natural gas, and equipped with a secure entry system, fire alarm, emergency lighting, and security cameras. With a proven rental history, generous unit sizes, and landlord-paid utilities, 44 Central Avenue presents a stable and scalable multifamily investment in a growing regional market. (id:50886)
Century 21 Best Sellers Ltd.
259 King Street E Unit# 3a
Stoney Creek, Ontario
Be the first to live in this gorgeous 877 square foot open concept, 2-bedroom 1 bath unit in Stoney Creek. Beautiful modern finishes include vinyl flooring, stainless steel appliances, quartz counter tops, high ceilings, and in suite laundry. The unit includes one parking space (#24) and the BBQ picnic area, bike storage and visitor parking all make this boutique condominium a great place to live. Close to downtown Stoney Creek and all it has to offer as well as parks, shopping, and transit, this unit is ready for you to call home. (id:50886)
Royal LePage Burloak Real Estate Services
2519 Bay Estates
Nemi, Ontario
Welcome to Bay Estates! Nestled between Little Current and Manitowaning, this beautiful back lot offers the perfect opportunity to build your dream cottage or year-round home. Located on a fully maintained road with hydro available at the lot line, this 118' x 334' (approximately ¾ acre) property is easily accessible and ready for development. Enjoy convenient water access to Manitowaning Bay just 800 feet down the road, where you can swim, boat, or simply take in the stunning views. This affordable vacant lot combines the tranquility of a natural setting with the comfort of nearby amenities — an ideal location for those looking to embrace the Island lifestyle. (id:50886)
Bousquet Realty
6-8 John Street
Toronto, Ontario
A freestanding corner lot excellent income property with constant Cash Flow consisting of 2+1 commercial and two 2-bedroom apartments at upper level , basements and Two Parking spaces at rear next to huge public parking. Fully leased with stable tenants, never been vacant, located at a busy intersection with exceptional public transit (TTC, GO, LTR oncoming, etc.) at door step and 400,401,427 HWY's access, great exposure in rapidly growing Weston surrounded by residential developments. Great cap rate with oncoming raises. Separate metered hydro, New high efficiency furnace and tankless water heater, Newer Roof. (id:50886)
Homelife Maple Leaf Realty Ltd.
19 Garibaldi Drive
Brampton, Ontario
Immaculately maintained 4+1-bedroom, 4-washroom home with a finished basement and separate entrance. Featuring gleaming hardwood floors throughout, a gourmet kitchen with stainless steel appliances, and a beautifully landscaped backyard oasis with concrete patio-perfect for entertaining.This home also offers a concrete driveway with ample parking, a fully fenced yard, and spacious living throughout. Ideally located just steps to schools, minutes to Mt. Pleasant GO Station, and close to Cassie Campbell Community Centre. A true move-in ready gem! (id:50886)
Homelife/miracle Realty Ltd
108 Garment Street Unit# 2307
Kitchener, Ontario
Stunning One-Bedroom Condo Plus Den in Downtown Kitchener. Welcome to your new home in the heart of downtown Kitchener! This beautifully designed one-bedroom + den, offers modern urban living at its finest. Perfectly situated close to the thriving tech hub, public transit, and toprated schools, this condo is ideal for professionals, students, and anyone seeking a vibrant lifestyle. Key Features include: Enjoy the sleek, contemporary design with high-quality finishes throughout. The kitchen is equipped with top-of-the-line stainless steel appliances, perfect for all your culinary needs. The entire condo features stylish, easy-to-maintain flooring, ensuring a clean and modern look. Step out onto your private balcony and take in the city views, perfect for relaxing or entertaining. Convenience at your fingertips with your very own in-suite laundry facilities. Live at the center of it all, with easy access to the city's best dining, shopping, and entertainment. Don't miss this opportunity to make this modern condo your new home! (id:50886)
Royal LePage Wolle Realty
83 Old Finch Avenue
Toronto, Ontario
Hardwood Flooring Throughout The Main Floor With A Beautiful Hardwood Stairway Accented By Elegant Iron Railings. Recent Upgrades Include A New Washer & Dryer (2025), New Zebra Blinds (2024), New Windows (2024), And A New Garage Door (2024). The Home Features A Walkout Basement Complete With 2 Full Washrooms, A Kitchen, And 4 Bedrooms Offering Excellent Potential For Rental Income. The Main Floor Boasts A Spacious Kitchen And A Versatile Room That Can Be Used As An Office Or An Additional Bedroom. Ideally Located Within Walking Distance To Schools, Just Across From A Park, 2 Minutes To Public Transportation, And Only 8 Minutes To Hwy 401. (id:50886)
Homelife/future Realty Inc.
61 Avondale Boulevard
Brampton, Ontario
Renovated 3 Bedroom Semi Detached Bungalow. Ground Level Only. Fully Self Contained. Laminate Flooring In Living & Dining Rooms And All Bedrooms. Ceramic Floors In Kitchen, White Cabinetry Attractive B/W Backsplash. B/I Dishwasher, Fridge, Stove, Stackable Washer & Dryer. Large & Well Lit Bathroom With Granite Counter Top. No Pets, No Smoking. No Changes Or Additions to Door Locks Without Landlord Approval. Tenant Has Access To Backyard. (id:50886)
RE/MAX Realty Services Inc M
45 Pembroke Street W
Pembroke, Ontario
Unlock an exceptional business opportunity with this fully equipped, branded and cash flow positive sporting goods store, strategically located in the heart of downtown Pembroke. This business is located inside a spacious 6,000-square-foot building, this property combines modern updates with a high-traffic location, making business an ideal investment for entrepreneurs or established businesses looking to expand. The sale of this business includes ALL stock in hand ready for immediate operation with a wide array of high-quality new and gently used sporting goods, for hockey, skiing, baseball, custom sports team apparel and more. Fully equipped with all necessary machinery and fixtures, providing a seamless transition for new ownership. Situated in the bustling downtown core of Pembroke, benefiting from consistent foot traffic and excellent visibility. Surrounded by complementary businesses and services, enhancing customer accessibility and synergy. Convenient access with ample nearby free parking and strong community support for local businesses. This offering combines a premium branding with a fully well established, stocked and operational setup, making it perfect for anyone seeking a hassle-free entry into the sporting goods industry. Whether you're looking to build on an established customer base or bring YOUR fresh ideas to an already thriving market, this opportunity provides the perfect foundation for success. Don't miss your chance to own a turnkey sporting goods store in one of Pembroke's most desirable commercial districts. Buyer(s) MUST be approved by Play It Again sports to finalize a purchase! Financial records available for preapproved buyers, VTB available provided there is a significant down payment. NOTE!! The Sale ONLY includes the sporting goods business and all its inventory and equipment!! (id:50886)
RE/MAX Pembroke Realty Ltd.
223 Lakeshore Road S
Meaford, Ontario
Fantastic waterfront vacant building lot on a sought-after quiet private paved road in beautiful Meaford. Stunning clean shoreline, rugged Georgian Bay style at its very best. Property has been cleared, ready for your project. These properties do no come available often. Swim, paddleboard, kayak from your own property, or just watch the sun rise over the water as you relax. Ride your bike to quaint Meaford to visit the shops, restaurants, shows and parks. For skiers, only 19 minutes to Georgian Peaks. Avoid the crowds at this piece of heaven, but know you are just minutes away from what the exciting Blue Mountains area offers. Plenty of opportunity with this property at 75' x 170' (approx.). Engineering report available to support construction closer to water edge. (id:50886)
Ron Hopper Real Estate Ltd.
362 Victoria Road
Georgina, Ontario
Spacious country retreat on 4.38 acres of fully cleared/useable land! Located in Georgina's picturesque Baldwin community! This spacious 5-bedroom 3-bath home offers a warm, open-concept layout with a charming country kitchen, cozy living and family areas, a sun-filled solarium, and a main-floor primary with an ensuite! Four additional bedrooms upstairs provide plenty of space for family, guests, or a home office setup! Outside, this property truly shines with a detached 4-car garage, 3 large barns with high clearance that can easily be converted into year-round workshops - perfect space to work on or store all your recreational vehicles, and farming/construction equipment! Property features a fully winterized 1-bedroom guest house with a 4-piece bathroom (2nd floor) and full living quarters above an additional 2-car garage (w/ separate hydro meter)! Tons of room to live, work, play, and grow! A rare opportunity to enjoy peaceful country living with easy access to all town amenities, and major highways! Just 20 minutes north of Uxbridge! (id:50886)
Century 21 Leading Edge Realty Inc.
125 Bannatyne Drive
Toronto, Ontario
Sought After Neighbourhood; Professionally Landscaped Front And Back Yards On Big Lot (75 X 120); Bright And Spacious Kitchen And Family Room With Cathedral Ceiling And 2 Skylights; Hardwood Floor On Main & 2nd Floor; Upgraded Kitchen With Caesar Stone Counter Top & S/S Appliances; Close To Top Schools, Public Transit And Amenities; Move In And Enjoy Luxurious Living! (id:50886)
Homelife Landmark Realty Inc.
1501 Howard Avenue Unit# 102
Windsor, Ontario
WELCOME TO 1501 HOWARD AVENUE IN WINDSOR ONTARIO! A MODERN UPDATED PLAZA IN THE HEART OF WINDSOR, ONTARIO. UNIT 102 WAS PREVIOUSLY USED AS A SALON BUT OFFERS A WIDE RANGE OF USE WITH MD1.2 & CD2.1 ZONING. FRONT FACING HOWARD AVENUE WITH BIG WINDOWS. FEATURING 2729 SQUARE FEET. BIG OPEN SPACE PERFECT FOR CUSTOMIZING, WITH OFFICES ON THE SOUTH SIDE OF THE UNIT. OPPOSITE SIDE HAS KITCHEN AREA AND A WASHROOM. THIS UNIT WOULD BE A GREAT RETAIL SPACE WITH TWO ENTRANCES OFF HOWARD AVE. PLENTY OF PARKING AVAILABLE ON SITE. PREMIUM LOCATION, WITH HOWARD AVENUE'S HIGH TRAFFIC VOLUME. MANY BIG BOX STORES CLOSE BY; STARBUCKS, SHOPPER DRUG MART AND BIG GROCERY STORES HAVE THRIVED IN THIS AREA FOR YEARS! DON'T WAIT, CALL TODAY FOR A PRIVATE SHOWING! THE VENDOR RESERVES THE RIGHT TO ACCEPT OR DECLINE ANY AND ALL OFFERS. CALL FOR A PRIVATE SHOWING! (id:50886)
Jump Realty Inc.
1501 Howard Avenue Unit# 103b
Windsor, Ontario
The best of the best at 1501 Howard Avenue, Unit 103B, perfectly suited for storage solutions or a dynamic sports training facility in Windsor's vibrant commercial hub on high-traffic Howard Avenue! This versatile ground-floor unit offers excellent visibility from its prominent position, ideal for businesses needing secure space or active training environments, with steady vehicle and pedestrian flow enhancing accessibility. Spanning 1,366 sq ft of adaptable open layout, it includes a convenient washroom for added functionality – envision secure storage units, equipment warehousing, or a dedicated sports training area for fitness classes, martial arts, or team practices. The building boasts ample on-site parking for staff, clients, and deliveries, plus a brand-new elevator installation to improve accessibility and ease of transporting goods or equipment. Surround yourself with established big-box anchors like Starbucks, Shoppers Drug Mart, and numerous retail outlets that generate consistent area traffic and convenience. Benefit from seamless road access to major routes, simplifying logistics and commutes. Zoned for commercial use and ready for immediate occupancy – capitalize on this flexible space in a prime location! Call Andrew MacLeod Sales Representive @ 519-300-7093 for a private showing! (id:50886)
Jump Realty Inc.
28 - 11625 Mcvean Drive
Brampton, Ontario
Newer 100% Commercial Retail Plaza Located At Mayfield Rd & McVean Dr, Approx. 952 Sq Ft, unit with Huge Exposure With High Traffic On Mayfield Rd . Excellent Opportunity To Start New Business Or Relocate., Excellent Exposure, High Density Neighbourhood! Suitable For Variety Of Different Uses. Track lighting, shelving and other leasehold improvements in place. One washroom and try room also constructed. Ample Parking Available! Close Easy Access To Hwy 410/427. (id:50886)
RE/MAX Realty Services Inc.
1733 Bloor Street
Toronto, Ontario
Excellent opportunity to own a top-performing Wings Up! franchise in Toronto's High Park area. This turnkey operation features strong sales, high profitability, and a loyal customer base, making it one of the best-performing locations in the chain. Situated in a high-density residential and commercial neighbourhood with strong foot traffic, the business includes a fully equipped kitchen, modern dining area, LLBO license, and a patio that will add extra value and sales. The clean, well-maintained operation comes with training provided by the franchisor and a long-term lease with attractive terms. Ideal for an owner/operator or family business, with financials available upon signing a Non-Disclosure Agreement. (id:50886)
Save Max Bulls Realty
4 - 5220 Dundas Street
Burlington, Ontario
Commercial / Retail unit available for lease with immediate occupancy. Prime location with maximum exposure on busy Dundas St in Burlington. Spacious shell unit with flexible layout potential. Newer construction, 20 clear height. Located under residential condo with approximately 300 residential condo units and 500+ residents. Ample parking (outdoor surface and underground) and great neighboring tenants. (id:50886)
RE/MAX Realty Services Inc.
302 - 7270 Woodbine Avenue
Markham, Ontario
Excellent Lease Opportunity! 2,720 Sq Ft Office Space Available In A Busy Vibrant Mixed-Used Plaza. A Bright Open Space With Boardroom, Large Working Spaces, Kitchenette, And Possible Enclosed Offices. Ideal For Professional Or Medical Office Use. Prime Location On Woodbine Avenue. Close To Highways 404, 407 And 401, Ttc And York Transit. Ample Free Surface Parking. Short Walk To Many Amenities Including Banks, Restaurants And The Marriott Hotel. Ready To Move In. Professionally Managed. (id:50886)
Homelife Landmark Realty Inc.
307 - 7270 Woodbine Avenue
Markham, Ontario
Excellent Lease Opportunity! 1,430 Sq Ft Space Available In A Busy Vibrant Mixed-Used Plaza. A Bright Open Space With Enclosed Offices And Boardroom. Ideal For Professional Or Medical Office Use. Prime Location On Woodbine Avenue. Close To Highways 404, 407 And 401, Ttc And York Transit. Ample Free Surface Parking. Short Walk To Many Amenities Including Banks, Restaurants And The Marriott Hotel. Ready To Move In. Professionally Managed. (id:50886)
Homelife Landmark Realty Inc.
174 Pike Creek Drive
Cayuga, Ontario
Welcome to this beautifully crafted custom bungalow, where quality construction and thoughtful design shine throughout. Offering nearly 3,000 sq. ft. of finished living space, this home combines comfort and elegance in every detail. The main level features a bright, open-concept layout centered around a stunning floor-to-ceiling fireplace, perfect for cozy evenings. The modern kitchen includes a large island, upgraded white cabinetry, and walkout access to an elevated deck overlooking the picturesque backyard. The primary suite provides a true sense of retreat with a walk-in closet and luxurious ensuite complete with a soaker tub and glass shower. The fully finished lower level adds incredible versatility with a private in-law suite featuring high ceilings, oversized windows, a stylish kitchen, spacious bedroom, and full bathroom — ideal for multi-generational living or guests. Set in a peaceful area near the Grand River and Taquanyah Conservation Area, this property offers a perfect balance of tranquility and convenience, surrounded by nature and outdoor recreation. A must-see for those seeking space, style, and serenity all in one beautiful home! (id:50886)
RE/MAX Escarpment Golfi Realty Inc.
18 Clark Street East
Leamington, Ontario
DONT MISS YOUR CHANCE TO ACQUIRE A PROPERTY THAT OFFERS BOTH IMPRESSIVE RENTAL INCOME AND POTENTIAL FOR APPRECIATION RIGHT IN THE HEART OF LEAMINGTON. THIS PROPERTY GENERATES OVER 10K/MNTH IN RENTS. PROP AVAIL FULLY RENTED OR VACANT UPON PURCHASE ALLOWING YOU TO OCCUPY A UNIT & ESTABLISH YOUR OWN RENT RATES. EACH UNIT SEPARATELY METERED, FEATS OWN PRIVATE ENTRANCE AND INSUITE LAUNDRY. ALL UNITS UPDATED W/ MODERN FINISHES. MAIN FLOOR & BASEMENT UNITS BOASTS 3BDRMS 2BTHRMS, ALING WITH SPACIOUS LIVING/DINING AREAS. UPPER UNIT INCLUDES 2 BDRMS 2BTHRMS, 4TH FLR FEATS A BEAUTIFULLY DESIGNED BACHELOR UNIT W/ PRIVATE TERRACE. (id:50886)
Deerbrook Realty Inc.
RE/MAX Capital Diamond Realty
Pinnacle Plus Realty Ltd.
1014 Dawson Road
Thunder Bay, Ontario
Great potential! Commercial land near major high way and community centre. The land was previously used as a gas station and underground oil tank possibly exists. It is being leased as is. The tenant is responsible for the verification and obtaining permit before any development. (id:50886)
Uni Realty Group Inc
1014 Dawson Road
Thunder Bay, Ontario
Great potential! Commercial land near major high way and community centre. The land was previously used as a gas station and underground oil tank possibly exists. It is being sold as is. The buyer is responsible for the verification and obtaining permit before any development. (id:50886)
Uni Realty Group Inc
92 E Fourth Street E
Collingwood, Ontario
Enjoy your winter in this charming 3-bedroom, 2-bathroom detached home located in a prime Collingwood location. Just a short drive to Blue Mountain and other top ski destinations, and walking distance to downtown shops, restaurants, and cafés. The home features a full kitchen, dining room, and cozy TV room—perfect for relaxing after a day on the slopes. The primary bedroom includes a king bed and private 3-piece ensuite, while the main floor offers two additional bedrooms (one with a double bed, one with a single bed) and a 4-piece bathroom. Additional features include high-speed WiFi (included), 2-car parking, a fully fenced backyard, and a welcoming, family-friendly layout. This is the perfect home base for your ski season—don’t miss out! Contact today for more information or to arrange a viewing. (id:50886)
Keller Williams Edge Realty
15 Stauffer Woods Trail Unit# A4
Kitchener, Ontario
This gorgeous 3 bedroom, 2 and a half bath condo is brand new and ready to close with no occupancy fees! You will love the finishes, all chosen by the builder's design team. The open-concept main floor seamlessly connects the kitchen, dining area and great room. Sliders lead to a large, partially covered deck. There's a private storage room near the front door - perfect for bikes etc. Upstairs are 3 bedrooms, an upper level family room, a laundry room and two bathrooms. The primary bedroom offers a private balcony, a 3-piece ensuite bath and two large closets. Condo fee includes internet, exterior maintenance and snow removal. Appliances included! One surface parking space. Excellent location in a sought-after neighbourhood, Harvest Park in Doon South - near Hwy 401 access, Conestoga College and beautiful walking trails. SALES CENTRE LOCATED at 158 Shaded Cr Dr in Kitchener - open Monday to Wednesday, 4-7 pm and Saturday, Sunday 1-5 pm. (id:50886)
Royal LePage Wolle Realty
406 Lakeshore Road
St. Catharines, Ontario
Wow, last major piece of employment land in the City of St. Catharines. Value is in the land. Fronting on 3 roads, Seaway Haulage road, Lakeshore Road and Read Road. This 45+/- acre property has E2 zoning which allows for multiple uses. Right across the street from Port Weller dry docks (Ontario Marine) and Stubbe's new cement facility. Land is currently being used for farm and residential purposes which uses are legal non-conforming. (id:50886)
Royal LePage NRC Realty Inc.
122 County Road 4
Douro, Ontario
Lovely 4 bdrm County Bungalow on the edge of the City on a 1.386 Acre lot! Features a 4762 sq ft commercial/industrial use shop! Updated kitchen, large living room with a cozy woodstove, dining room, large primary bdrm with walk-in closet + ensuite (currently 2pc - shower & linen cupboard roughed in), 3 more generous sized bedrooms & modernized 4pc bath. 1529 sq ft of convenient main floor living! Updated pump & pressure system, septic pumped & inspected 2023, metal roof, upgraded insulation. Home & Shop are nicely set back from the road. Excellent opportunity for someone wanting to operate a home based business. (id:50886)
RE/MAX Rouge River Realty Ltd.
124 A Clouthier Road
St. Charles, Ontario
Welcome to 124 Clouthier Rd, This Cottage property located just 50 minutes east of Sudbury on Maskinonge River that offers direct access to Lake Nipissing. Great Oasis for any outdoor enthusiast, large level lot with plenty of mature trees, 2 bedroom cottage on property with front deck 12 x 15, 100' dock and fire pit is perfect for entertaining family and friends. Hydro on property but is not hooked up, year round road access, garbage pick up, great place to build that future Dream Home!! (id:50886)
Sutton-Benchmark Realty Inc.
30 Prospect Way
Whitby, Ontario
Welcome to 30 Prospect Way, Whitby! Bright and well-maintained 3-bedroom freehold townhouse in the desirable Pringle Creek area of Whitby. Features 9 ft ceilings on the main floor, convenient second-floor laundry, and an open-concept layout with combined living and dining area, kitchen, and direct garage access. Primary bedroom offers an ensuite and walk-in closet. Close to Hwy 401 & 407. Quick closing available! (id:50886)
Royal Star Realty Inc.
22131 Highbury Avenue N
Middlesex Centre, Ontario
Absolutely prime farmland opportunity! 101.8 acres on the desirable northernly edge of London. Welcome to 22131 Highbury Ave. This exceptional property boasts 79 acres of highly productive tillable land, currently leased to a reliable long-term tenant, with the potential for lease extension. A unique chance to acquire a significant agricultural holding at the prestigious intersection of Highbury and Nine Mile Road. (id:50886)
Streetcity Realty Inc.
1501 Howard Avenue Unit# 103a
Windsor, Ontario
Discover an exceptional leasing opportunity at 1501 Howard Avenue, Unit 103A, in the heart of Windsor's bustling commercial district on high-traffic Howard Avenue! This ground-floor corner unit offers unparalleled visibility and exposure, ideal for retail, food takeout, or any customer-facing business, with constant vehicle and foot traffic to drive success. Spanning 2,024 sq ft of versatile open space, it's ready for customization – think retail displays or quick-service operations. The building provides ample on-site parking for clients and staff, plus a brand-new elevator installation for enhanced accessibility. Join big-box neighbors like Starbucks, Shoppers Drug Mart, and various stores that attract steady crowds and crossover business. Enjoy easy road access to major routes for seamless commuting and deliveries. Zoned for commercial use and move-in ready – secure this prime spot today! Call for a private showing! (id:50886)
Jump Realty Inc.
31 Chatham Street S
Brantford, Ontario
Conditional site plan approval for proposed 10 storey building with 205 residential units and 8,000sf of commercial space. Total parking spots 210 of which 81 would be above ground and 124 would be underground. There are currently 15 residential month to month tenants generating $13,300 of monthly rent revenue, great income property UNTIL you get your building permit! Commercial building is vacant. Steps to Laurier University campus, transit, shopping and new YMCA facility. As is power of sale. Buyer to do do their due diligence. Great opportunity for builders to get their foot into the Brantford market! Everything ready to go. Bring your offer to the table and foresee a future to build. (id:50886)
Hazelton Real Estate Inc.
1434 Highland Road W Unit# 706
Kitchener, Ontario
Welcome to a masterfully planned luxury rental community VUE at AVALON, VITA it is a sleek 1-bedroom plus den suite offers an open-concept layout, floor-to-ceiling windows, smartly designed features and finishes, and stunning outdoor terraces, patios, and balconies. Located just minutes from Kitchener's natural conservation areas, shops, and universities, and situated on major routes to whisk you to downtown or out of town. Gorgeous unit in the family-friendly Forest Heights neighborhood! This Open Concept unit combines Quiet, Modern Living with bustling City Life. It features Luxury finishes; Airy 9ft Ceilings, and Large floor-to-ceiling Windows in Livingroom and Bedroom, that bring in lots of Natural Light. Carpet-free Floors, Modern two-tone Cabinetry, quartz countertops, Stainless Steel Appliances, and High-End Backsplash. Enjoy a nice morning coffee from your own balcony. Individually controlled heating and A/C. Ideal for Young Families or Professionals. Outdoor terrace with cabanas and bar• Smart building Valet system app for digital access to intercom • Plate-recognition parking garage door• Car wash station• Dog wash station• Fitness studio• Meeting room• Secure indoor bike racks• Electric vehicle charging stations fast Access to Hwy. restaurants, parks, universities, and just minutes from downtown Kitchener. Heat and Water are included. PARKING IS NOT INCLUDED IN THE PRICE OF THE UNITS But One is assigned per unit). (Optional - locker $60-parking -$125) Do not miss any time and book your showing! (id:50886)
Century 21 Heritage House Ltd.
1712 Vittoria Road
Vittoria, Ontario
Welcome to 1712 Vittoria Road, a beautiful three-bedroom, one-and-a-half-bathroom home with an amazing above-grade nanny suite. Perfectly equipped for a multi-generational family or an amazing rental opportunity. Sitting on 0.385 acres, this great home has a lush backyard with a sizable shed and backs onto the Vittoria Conservation Area, providing incredible privacy. The living room features a cozy wood-burning fireplace, framed by large windows that flood the space with natural light. Off the living room is a well-appointed dining area and kitchen with plenty of storage space. Sliding doors from the kitchen lead to your indoor oasis. Sit in your spacious sunroom, complete with a hot tub and a charming lounge area where you can take in the backyard views of the Conservation Area beyond the trees. On the second floor, there are three bedrooms and a four-piece bathroom. In the basement, you will find a large office area and a tastefully updated laundry room with access to the annex apartment off to the west side of the house. In the lower level of the house, you’ll enjoy the spacious family room complete with a two-piece bathroom. Enter the annex apartment using the separate entrance off the driveway or one of two entrances available from the main house. This lovely apartment has one large bedroom with a four-piece bathroom. There is a lovely oak kitchen, a bright and airy family room with a walkout to the backyard and a gas fireplace. This beautiful apartment also offers a large unfinished basement for storage and the option to finish it for additional living space. Located just minutes from Port Dover and Long Point on Lake Erie, this home offers easy access to sandy beaches, scenic spots and the best freshly caught perch dinners around. Don’t be TOO LATE*! *REG TM. RSA. (id:50886)
RE/MAX Escarpment Realty Inc.
78 Dolman Street
Breslau, Ontario
Stunning 5-Bedroom Retreat on Rare 267' Deep Lot! Discover your perfect sanctuary in this breathtaking 5-bedroom, 4-bathroom home, nestled on a premium 267-foot deep, fully fenced lot backing onto a serene conservation area for ultimate privacy. This residence radiates curb appeal with its striking exterior and pristine landscaping. Step inside to find luxurious finishes, including a warm gas fireplace, elegant stone walls, soaring ceilings, pot lights, rustic barn wood accents, and a surround sound system in the fully finished basement. The chef’s kitchen dazzles with abundant cabinetry and counter space, seamlessly flowing into the open-concept dining and living areas. A custom mudroom offers stylish storage solutions. The bright lookout basement, illuminated by large windows, is perfect for relaxation or entertaining. Outdoors, a full-width covered deck with a hot tub creates an ideal setting for year-round enjoyment. Located steps from Breslau P.S., Hwy 7, the expressway, and Hwy 401, this home blends tranquility, luxury, and convenience. Don’t miss your chance to own this extraordinary forever home! (id:50886)
Royal LePage Wolle Realty
2840 Wildberry Crescent
Tecumseh, Ontario
Welcome to Your New Home in Tecumseh! This beautifully maintained raised ranch offers the perfect blend of comfort and functionality. Featuring 4 spacious bedrooms and 2 full bathrooms, this home is ideal for families of all sizes.Step inside to find a bright, open-concept living area with plenty of natural light. The modern kitchen and dining space flow seamlessly into the living room, making it perfect for both everyday living and entertaining. The fully finished lower level provides extra living space, complete with additional bedrooms, a full bath, and a cozy family room perfect for movie nights or a kids' play area. Situated on a desirable fully fenced corner lot, the backyard offers privacy, security, and plenty of room for pets, kids, or summer barbecues. Located in a sought-after Tecumseh neighborhood, you'll enjoy easy access to schools, parks, shopping, and all the amenities this wonderful community has to offer. (id:50886)
Royal LePage Binder Real Estate
238 King Street S
New Tecumseth, Ontario
Welcome to this Exquisite Well Maintained home! Nestled in a serene neighborhood ,This stunning 2210 sq ft all brick & stone 2 storey Brighton Court model home comes with 4-bedroom, 4-bath, 4 Car parkings. Finished basement gives you more living space offering a large rec room & also a den with a 3 pc washroom, great for teens & the growing family. Enjoy the convenience of the Kitchen wall to- Deck. Hardwood floors throughout the upper level & Laminate in basement. No carpet; living & dining offers lots of space with accent columns, gas fireplace & crown molding. The modern eat in kitchen granite counters, backsplash & stainless steel b/in appliances. Pot lights on the outside of house. Walking distance from schools, shopping areas, Restaurants, Library and Recreation center. (id:50886)
Century 21 Green Realty Inc.

