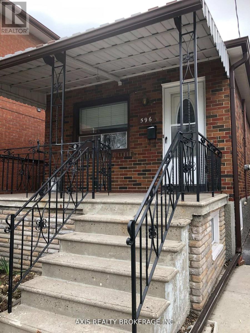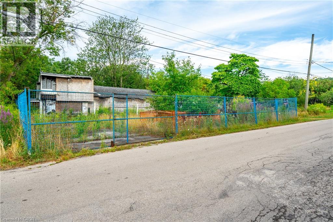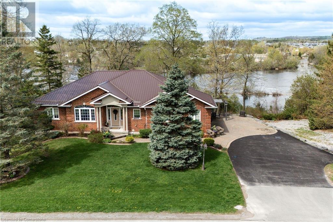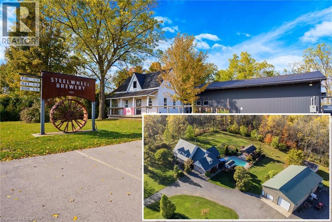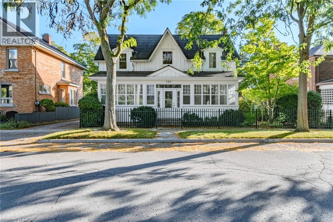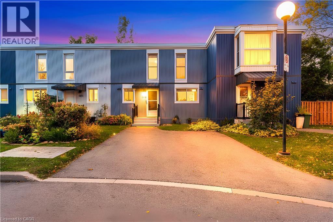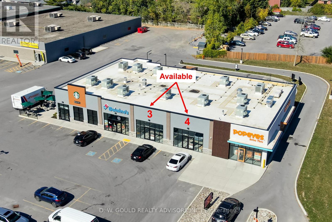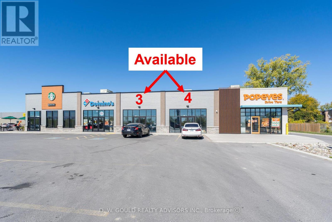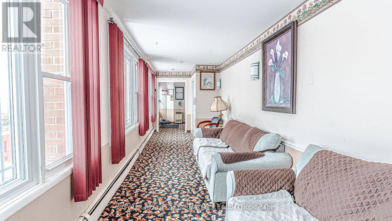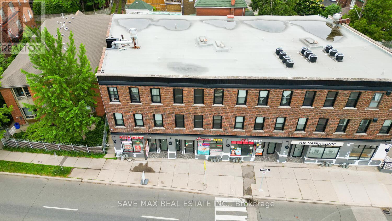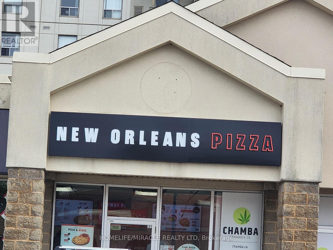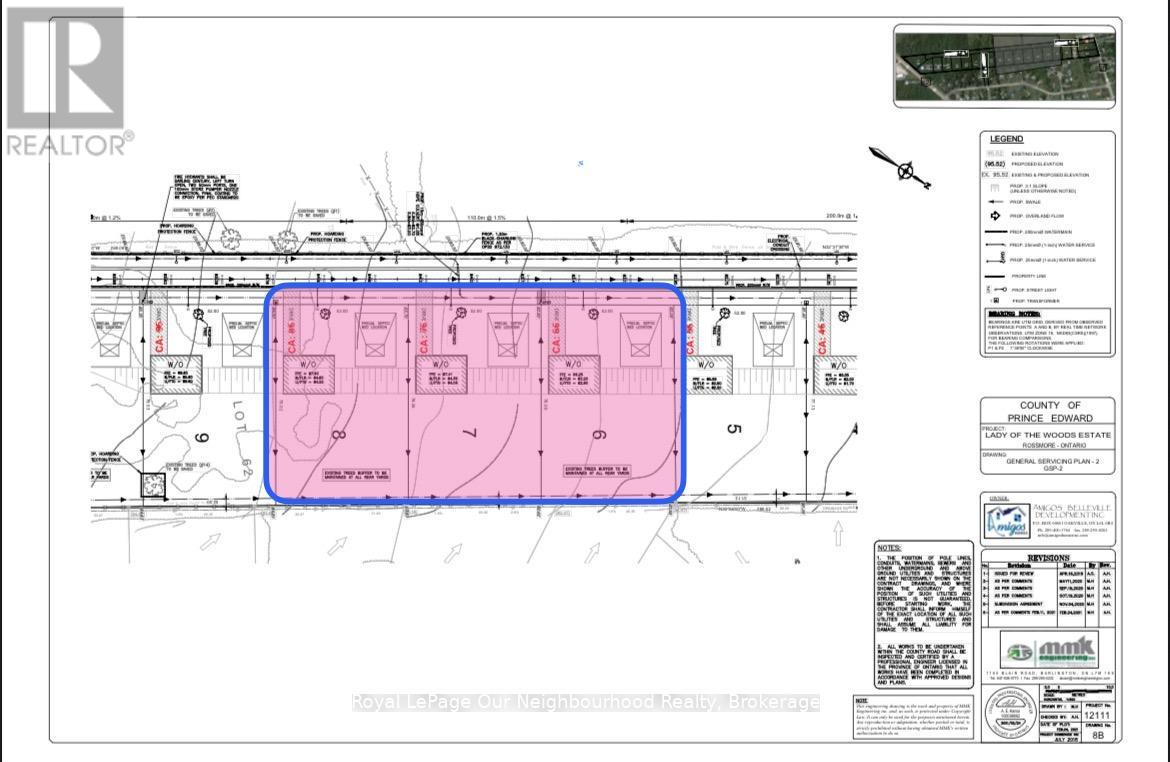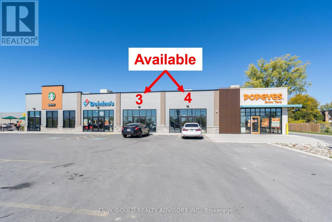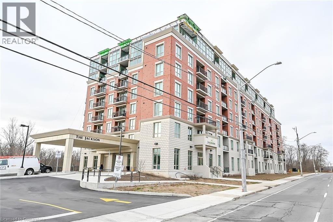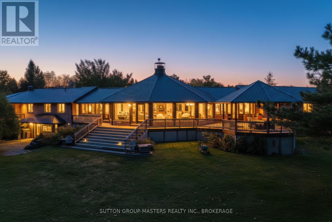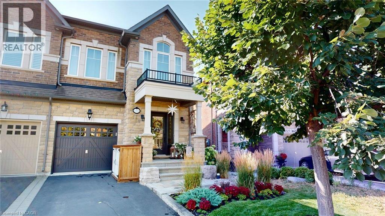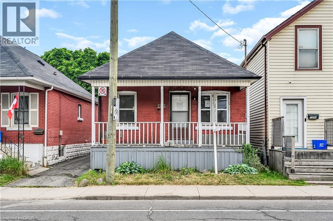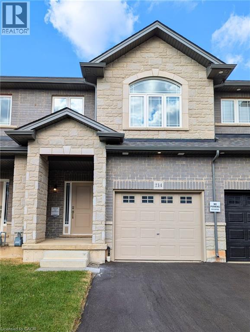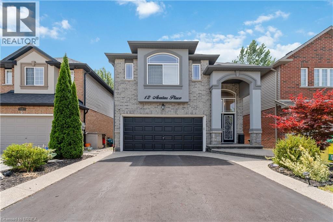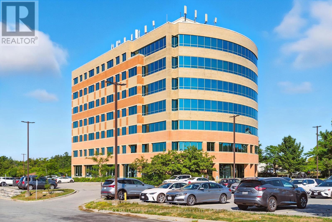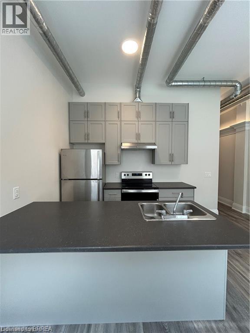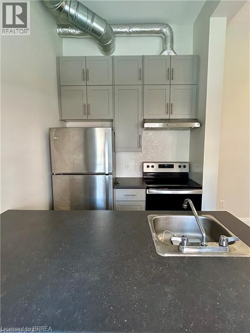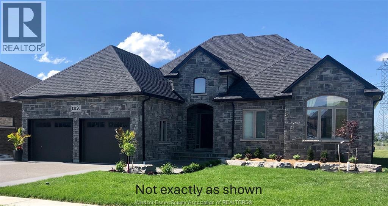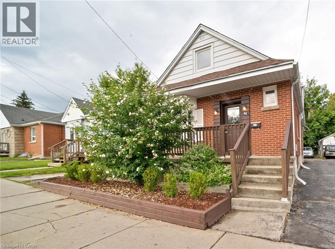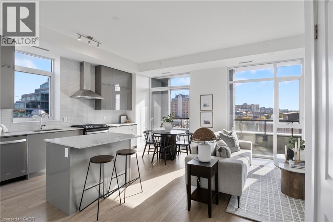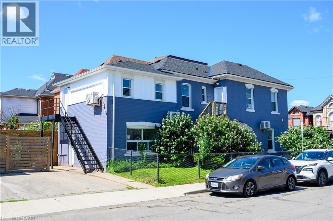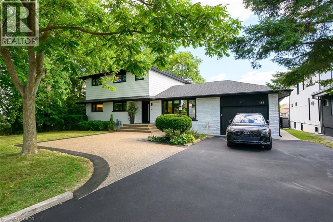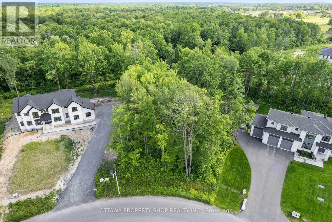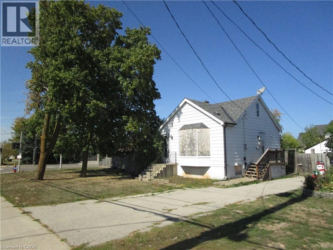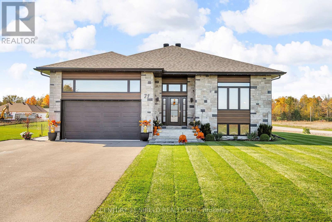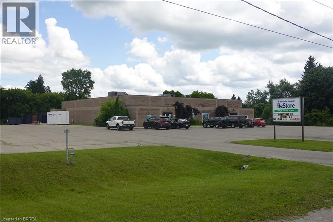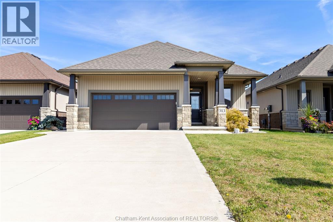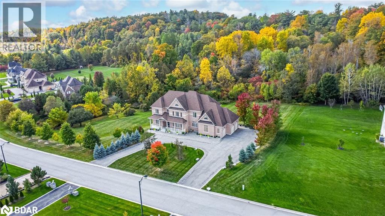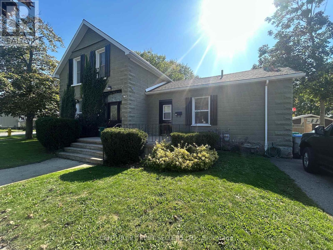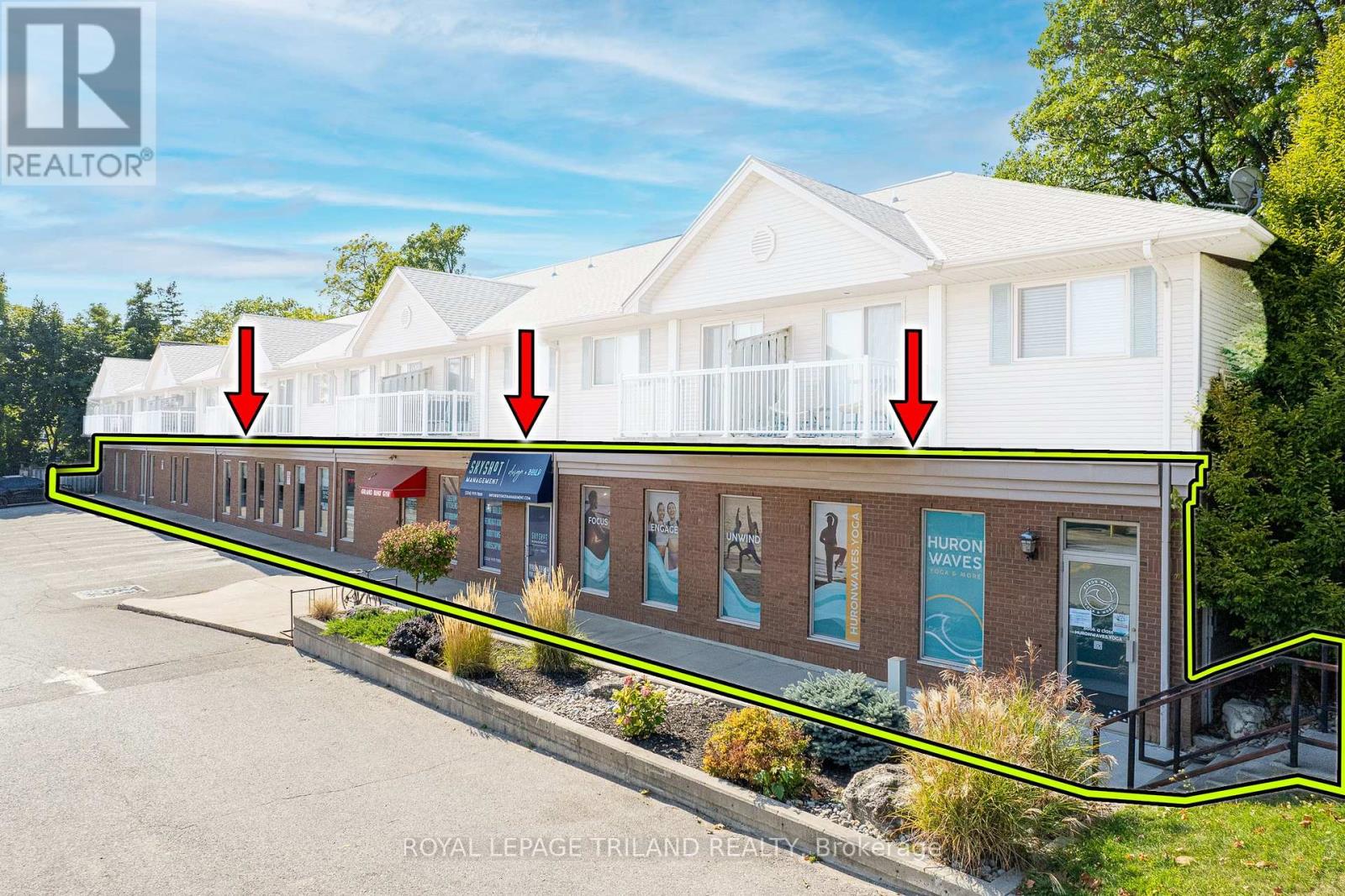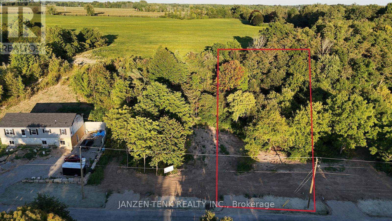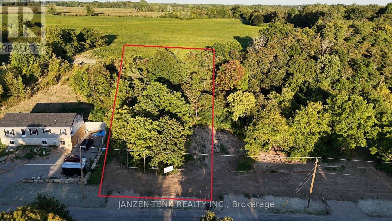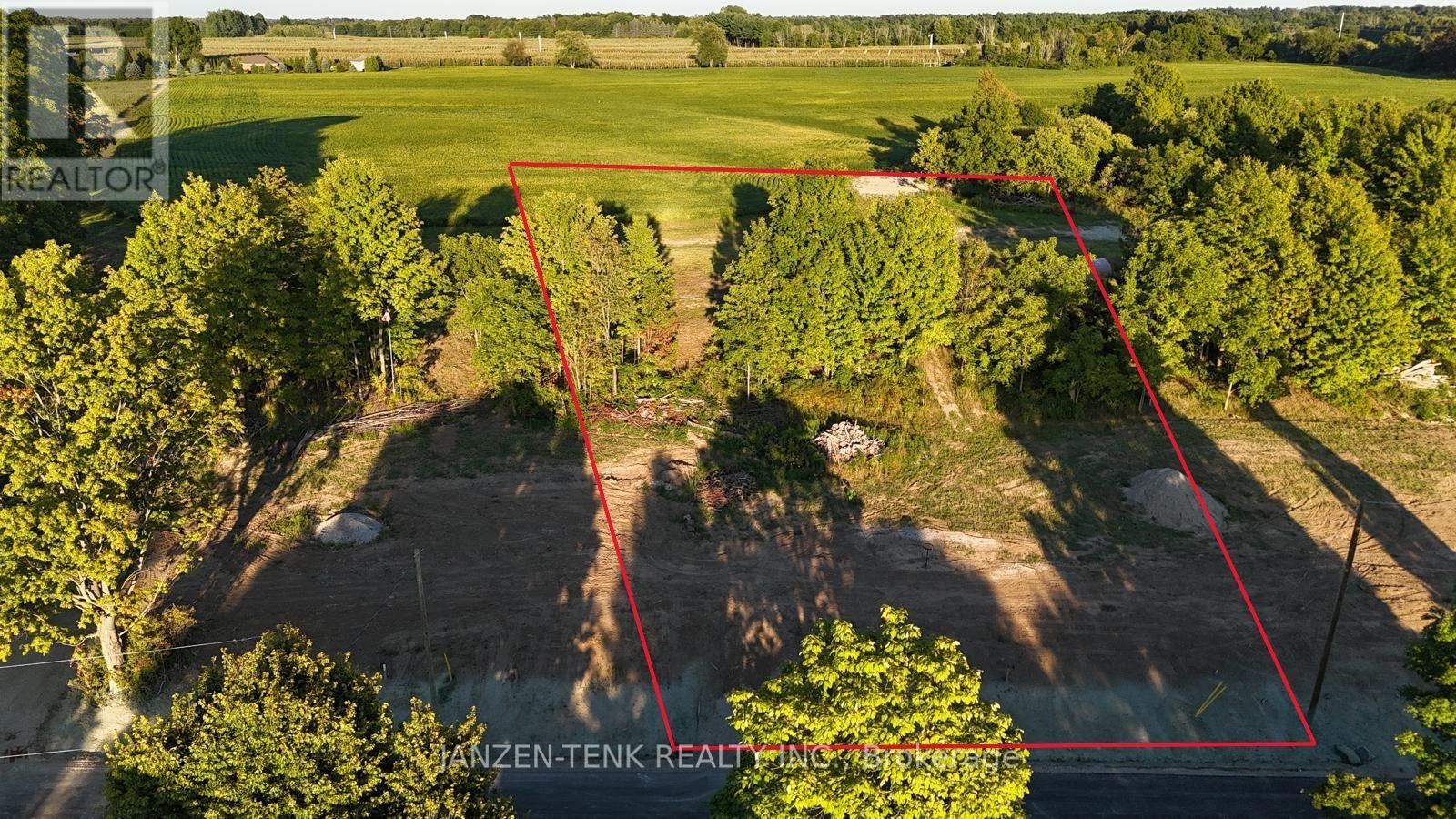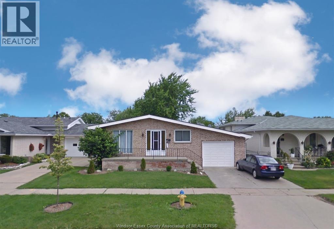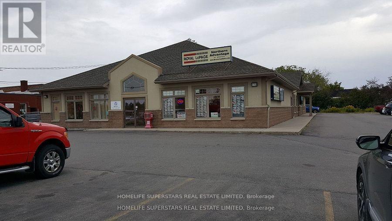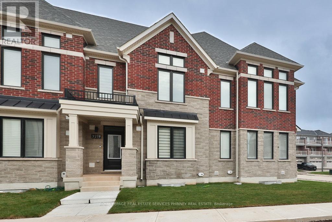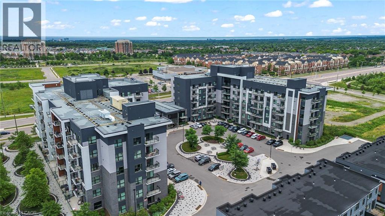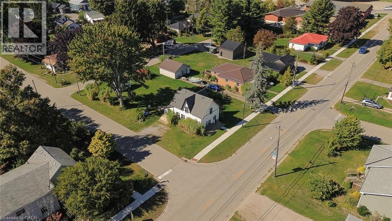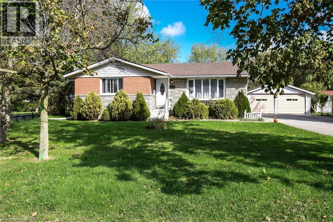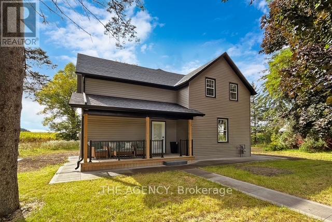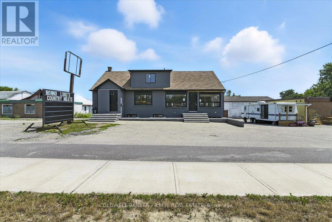596 Glenholme Avenue
Toronto, Ontario
Client RemarksBeautiful 3+1 bedroom with finished basement In The High Demand Area. Upgraded kitchen with new countertops in 2020, and upgraded flooring throughout the house in 2020. Bright Open Concept To Entertain Any Of Your Daily Routines. Close To Schools, Grocery Stores, Public Transit, Parks, And Much More. (id:50886)
Axis Realty Brokerage Inc.
74 Best Avenue
Dundas, Ontario
Ready-to-build in Dundas! This approved building lot has all permits in place—start construction the very next day. Nestled in a peaceful area close to all amenities with limited neighbours, you can rest easy knowing no future developments will encroach, as any proposal would require a 10-hectare lot. Enjoy no development charges and exemption from a grading plan, saving you both time and money. Whether you’re dreaming of your own serene retreat or a builder looking to create a one-of-a-kind family home, this rare opportunity delivers privacy, convenience, and endless potential. (id:50886)
RE/MAX Escarpment Golfi Realty Inc.
127 River Drive
Frankford, Ontario
Nestled along the scenic shores of the Trent River in Frankford, this custom-built all brick bungalow with over 3,400 sq. ft. of finished living space offers the perfect blend of waterview serenity and small-town convenience. The home is versatile and perfect for multi- gen families, downsizers and families. Situated on a gently sloping 105’ x 100’+ lot, this meticulously maintained home and boasts a walkout basement and in-law suite. Enjoy the benefits of city services like municipal water and sewer services while living in a peaceful country setting. Custom built in 2006 by Paul Stinson an exceptional luxury homebuilder. Inside, the main level features a bright, well maintained home ideal for family living and entertaining. Enjoy outdoor living on the large 36 foot by 9 foot composite deck with access from the kitchen, living room and primary bedroom. Main floor laundry and inside access to the 1.5 car garage make life easy. There is room for everyone with spacious bedroom, sitting area, 3 pce bathroom and private dining room. The lower level includes a fully equipped 1450+ sq ft. in-law suite, complete with 2 large bedrooms, Office/den, 4 pce bathroom , kitchen, dining room, laundry room and a cozy living area—perfect for a multi-gen family or to welcome guests. Built for comfort and efficiency, the home features a durable metal roof and gutter guards for worry-free maintenance. Home includes landscaped yard, and patio areas on both upper and lower levels of the home. Whether you're enjoying morning coffee on the deck overlooking the Trent River, or cozying up indoors with panoramic water views, this property is a rare opportunity to enjoy waterview living year-round. Don’t miss your chance to own a slice of paradise in beautiful Frankford. (id:50886)
Exp Realty
103 Powerline Road
Brantford, Ontario
A COUNTRY ESTATE WITH A CRAFT TWIST. This is a rare opportunity where lifestyle and business beautifully intertwine. Set on over 13.7 picturesque acres, this extraordinary property offers both a thriving licensed brewery operation and an immaculate 4+1 bedroom country home, creating a one-of-a-kind package for those seeking to live, work, & dream all in one place. As you arrive, the winding drive opens to sweeping lawns and mature trees framing a stately 3,000+ sq ft home, custom built in 2005. Step inside to find a warm, light-filled interior-where hardwood floors flow through spacious gathering areas, a family-sized kitchen with maple cabinetry, and a cozy living room overlooking the grounds. Generous bedrooms and a versatile loft above the garage offer plenty of space for family or guests. Outside, your backyard retreat awaits-complete with a 16’ x 32’ inground pool with its own pump house & change room, and a charming pergola with a wood-burning stone fireplace, perfect for evening gatherings under the stars. Beyond the home lies a working countryside haven: 2.25 acres of hop yard, 4.5 acres of rented hay field, + multiple outbuildings — including a 40’ x 64’ heated shop, 24’ x 48’ storage barn, & 14’ x 20’ garden shed. The highlight, of course, is the Steel Wheel Brewery, a locally beloved destination with a fully equipped brewhouse (2017), a welcoming taproom, and a Sea-Can kitchen that allows the space to operate as a full bar & restaurant. The brewery building spans 2,688 sqft, powered by 400-amp service and propane heat, and comes complete with stainless-steel tanks & equipment-offering everything you need to continue or expand. Recent upgrades include a new steel roof (2025), propane heat & AC (2024), & updated electrical throughout. Whether you’re an entrepreneur ready to take over a successful craft brewery or a family seeking a self-sustaining property with space to grow, this address captures the heart of rural living & the spirit of entrepreneurship. (id:50886)
RE/MAX Twin City Faisal Susiwala Realty
181 Talbot Street S
Simcoe, Ontario
Classic 3 bedroom, 2 bathroom home! Built in 1895, this is your chance to own a piece of history in the heart of Simcoe. A manicured front yard leads to the main entrance. Step in to the three season sunroom with room to cozy up with your morning coffee. Next the bright foyer leads to the living room, family room and access to the second floor. The living room is spacious and features a gas fireplace and glass French doors to the dining room. The dining room is perfect for the whole family to gather together! Next is the kitchen with ample cupboard space and built-in storage. Off the kitchen is the three piece bathroom. Opposite the living room is a large family room with lots of natural light. This room could even be converted into a mainfloor bedroom. Also on the mainfloor is a storage room and mudroom leading to the backyard. Upstairs are three comfortable bedrooms including the primary bedroom, a four piece bathroom and charming décor throughout. Enjoy a second staircase from the kitchen to the second floor as well. Downstairs, the basement offers tons of storage space, a laundry/utility room and a cold room. Outdoors, your own personal oasis awaits you! Relax on the back deck with of view of the gorgeous perennial gardens. The fenced yard is a great spot for kids to play and pets to roam. A shed provides additional storage space. Looking for more? How about a 2 car detached garage! Keep your car dry or create your own man/lady cave. This sweet home has been well loved and cared for. Located within walking distance to many town amenities. (id:50886)
Royal LePage Trius Realty Brokerage
25 Britten Close Unit# B56
Hamilton, Ontario
Discover this bright and inviting 2-storey townhouse tucked away in a quiet West Mountain location. Featuring 3 spacious bedrooms, this home offers an open-concept main floor with a separate dining area, eat-in kitchen, and main-level laundry for added convenience. The cozy gas fireplace efficiently heats the entire home, keeping utility costs low. Enjoy abundant natural sunlight throughout and one of the few units offering two parking spots. Step outside to a fenced backyard that backs onto a peaceful ravine with no rear neighbours — complete with a shed for extra storage and a gazebo perfect for relaxing or entertaining. Located just minutes from major routes including the Alexander Lincoln Parkway, Limeridge Mall, schools, and amenities, this home blends comfort, convenience, and value in one perfect package. A must-see opportunity on the West Mountain! (id:50886)
Casora Realty Inc.
Unit 4 - 620 Dundas Street E
Belleville, Ontario
Up To 2,862 Sf Commercial Units For Lease. Great Opportunity For Retail, Fast Food Restaurant Or Other. Great Exposure on Dundas St E Surrounded By Old And New Residential Development (New Residential Proposed Across The Street And Belleville's Waterfront Development Visions All Along The Waterfront). Ample Parking (Shared). Right And Left Turn In And Easy Access **EXTRAS** Please Review Available Marketing Materials Before Booking A Showing. Please Do Not Walk The Property Without An Appointment. (id:50886)
D. W. Gould Realty Advisors Inc.
3 & 4 - 620 Dundas Street E
Belleville, Ontario
Up To 2,862 Sf Commercial Units For Lease. Great Opportunity For Retail, Fast Food Restaurant Or Other. Great Exposure on Dundas St E Surrounded By Old And New Residential Development (New Residential Proposed Across The Street And Belleville's Waterfront Development Visions All Along The Waterfront). Ample Parking (Shared). Right And Left Turn In And Easy Access **EXTRAS** Please Review Available Marketing Materials Before Booking A Showing. Please Do Not Walk The Property Without An Appointment. (id:50886)
D. W. Gould Realty Advisors Inc.
326 12th Street
Hanover, Ontario
This 14 rooms retirement home is located in the heart of Hanover downtown, near casino and racing. Highly demand business. Need someone who loves to work with seniors. Close to church and hospital and all amenities. New Elevators, All rooms filled, Option for Lhin Contract, also options to expand. (id:50886)
Royal LePage Associates Realty
1010 King Street E
Hamilton, Ontario
NO FRANCHISE FEE! NO ROYALTY FEE! An incredible opportunity to acquire a fully equipped, non-franchise shawarma takeout business in a high-traffic, prime location! Positioned directly across from several schools, a bustling community center, this place is perfect for attracting steady foot traffic, especially during game seasons. Surrounded by both residential neighborhoods and local businesses, this location is ideal for attracting regular walk-in customers. Additionally, a major LRT stop (coming soon) is just 100meters away, further increasing potential customer flow. The restaurant occupies 988 SF of space with a large basement featuring staff washroom and also has a walk in cooler and many other equipment. With a very affordable rent, this is an ideal opportunity for both new and experienced operators. Long term lease available until November 30, 2032, with options for two 5-year extensions. (id:50886)
Save Max Real Estate Inc.
425 University Avenue E
Waterloo, Ontario
Discover an established and successful running new Orleans Pizza business Nestled in the heart of waterloo, ON. with prime location on 425 University Avenue with great visibility, within very busy plaza and also has school order in place and has more potential for future. Rent Approximately $4300 including TMI and Water bill. Lease 5+5 option. Financials available through Listing Agents. Don't miss the opportunity be your own Boss. (id:50886)
Homelife/miracle Realty Ltd
65-85 Parliament Street
Prince Edward County, Ontario
Attention Builders and Developers! Welcome to Lady of the Woods Estates! This pristine approx 3 acre land for development in Prince Edward County offers a rare opportunity to build beautiful estate homes near the water. Enjoy the perfect blend of urban convenience and nature in this stunning island community, just minutes from downtown Belleville. Lady of the Woods Estates is ideally located, just a 2-minute walk from the picturesque Bay of Quinte and a 5-minute drive from the heart of town. With easy access to Highway 401, it's only a 2-hour drive to Toronto and 2.5 hours to Ottawa. Discover the unparalleled charm and convenience of living in Prince Edward County today! (id:50886)
Royal LePage Our Neighbourhood Realty
3 & 4 - 620 Dundas Street E
Belleville, Ontario
Up To 2,862 Sf Commercial Units for Lease. New Building already complete to have interior finished to suit. Landlord will finish interior to base building standards. Good Opportunity for Pharmacy / Medical / Dental Office or other. Great Exposure on Dundas St E /Hwy 2. High traffic area with AAA Fast Food Anchor Neighbours. New QSR restaurants (Starbucks, Dominos, Popeyes) already moved in with 2 drive-thrus. Grocery store and two daycares nearby in the complex. Ample Parking (Shared). Surrounded By Old and New Residential Development. New Residential Proposed Across the Street. Developing area. Please Review Available Marketing Materials Before Booking A Showing. (id:50886)
D. W. Gould Realty Advisors Inc.
2750 King Street E Unit# 706
Hamilton, Ontario
Penthouse suite at the Jackson with ravine view. East Hamilton's premier lifestyle location. Approximately 1521 sq ft which includes 111 sq ft terrace and 2 balconies 52 sq ft each. Enjoy luxury finishes and stunning panoramic views from every room. Open concept Living/dining and kitchen. Primary/master with 4 pc ensuite and convenient in-suite laundry. Fabulous amenities complete this lifestyle experience. Lobby serviced by daytime concierge, library, well equipped fitness area and spa, modern party room, guest suite, visitor parking and spectacular view from BBQ terrace. Walking distance to St. Joe's Health Care and easy access to highways. Must be viewed to be truly appreciated. Seller will consider trade on home for condo and will take back a first mortgage with 30% down at a discounted rate to be negotiated (id:50886)
RE/MAX Escarpment Realty Inc.
314 Baseline Road
Frontenac Islands, Ontario
This stunning fusion of architectural brilliance and natural beauty will appeal to the discerning buyer who wishes to have a home like no other. No "cookie cutter" mass production here. Just design, craftsmanship and a whole lot of "Wow!" factor. The package is situated on about 6 acres, and it incorporates the home, the boathouse, outbuildings, and the 4-bay detached garage + workshop. It is a true unicorn. Built and designed with timeless materials in the "Mid-century Modern" aesthetic, this one-of-a-kind home makes a significant nod to the works of Frank Lloyd Wright, with its soaring great room focused on a double-sided fireplace that invites gatherings either grand or intimate depending on your mood. The 360-degree windows in the great room bring the private park like setting into your living space, allowing you to take full advantage of the selective plantings carefully arranged around the private and expansive grounds. The home celebrates its incredible natural setting by being designed of a piece with its environment. The cohesion between land and property create a truly tranquil experience. In addition to the home, the boathouse and waterfront area is an oasis of its own. Easily accessed via the driveway or a stroll down the lawns, it is safe for water adventurers young and old. No steps, no muss, no fuss, no bother. The boathouse features 2 slips with good water depth, and the larger slip has a boat lift. The boathouse also has a 2pc bath for convenience when spending long summer days down by the water. Above the wet slips is approximately 1000 square feet of finished space that feels as though you are in the captain's cabin on a ship. Water views out every window! The dock is concrete, and at around 14ft wide is a great spot for a few Adirondack chairs to take in the stunning sunsets that fill the bay. This amazing package is priced well below current build costs and represents tremendous value. It truly must be seen to be appreciated. (id:50886)
Sutton Group-Masters Realty Inc.
131 Mcpherson Road
Caledon, Ontario
Nestled in sought-after Caledon, this 3+1 bed, 3.5 bath model home offers over 3,500 finished sq ft. curated with premium finishes and extensive upgrades. Features include wide plank oak and marble flooring, smooth ceilings, maple cabinetry, crown moulding, designer lighting, and California Closets. The great room boasts a waffle ceiling, limestone fireplace, custom built-ins, and garden doors with sidelights and transom. Chef’s kitchen offers extended-height cabinets, quartz counters, custom 9' island, Thermador 36” Gas Range, built-in fridge/dishwasher, True Beverage Center, and Jenn-Air microwave. The basement offers a limestone fireplace, full bath, gym with Armstrong flooring. Bathrooms feature quartz/marble counters, custom tile/stone. Outside: deck, patio, cedar studio. Includes: butler’s pantry, security system, garage storage, HD-ready home theatre wiring, Four-Zone Audio System. (id:50886)
Comfree
1256 Cannon Street E
Hamilton, Ontario
FULL OF POTENTIAL … Welcome to this cozy 2+1 bedroom, 1 bathroom bungalow located at 1256 Cannon St East in the heart of the Crown Point neighborhood in Hamilton. This property offers an excellent opportunity for first-time homebuyers, investors, or renovators looking to put their personal touch on a home with great potential. The main level features an open-concept layout with BRAND NEW vinyl flooring and FRESH PAINT throughout, connecting the living room and eat-in kitchen areas with a WALK-OUT to the deck, yard, and shared driveway, creating an inviting space for everyday living. The 4-pc bathroom boasts a NEW vanity and toilet, while the partially finished basement includes an additional bedroom, providing extra space for guests, a home office, or a hobby room, plus laundry and plenty of storage. Nestled in a vibrant and family-friendly community, this home is close to public transit, parks, schools, the trendy Ottawa Street shopping district offering great dining, shopping, and amenities - making it an ideal location for a variety of lifestyles, plus easy highway access. This property presents a fantastic opportunity to customize a home to suit your needs and preferences. Don't miss your chance to own in one of Hamilton's most sought-after neighbourhoods. CLICK ON MULTIMEDIA for virtual tour, floor plans & more. (id:50886)
RE/MAX Escarpment Realty Inc.
214 Rockledge Drive
Hannon, Ontario
Experience luxury living surrounded by nature in the award-winning community of Summit Park. This new (Freehold No Maintenance Fee No Roade Fee) Townhome from Multi-Area Developments is available for immediate move-in and features 4 bedrooms, 2.5 bathrooms, over $50,000 in home upgrades! Indulge in the finest elements of design and craftsmanship, as every corner of this Townhome showcases an unwavering commitment to quality and an unrivaled sense of luxury. Enjoy convenient access to Toronto and Niagara Falls, the nearby 285- acre Eramosa Karst Conservation Area as well as countless city amenities including new schools, parks, dining, and entertainment. (id:50886)
Aldo Desantis Realty Inc.
12 Avatar Place
Hamilton, Ontario
Welcome to 12 Avatar Place — an exceptional family home available for lease, perfectly situated on a quiet, highly sought-after court in one of Hamilton’s most desirable neighbourhoods. This beautifully maintained home boasts striking curb appeal with updated stucco, artisan masonry, and sleek exposed aggregate concrete. Step inside to a bright, open-concept main floor designed for modern living. The spacious living area flows seamlessly into a gourmet kitchen featuring high-end stainless steel appliances, an eat-up counter, and direct access to the backyard deck and attached garage. Main-floor laundry adds everyday convenience. Upstairs, the oversized primary suite offers a peaceful retreat complete with a walk-in closet and private ensuite bath. Three additional bedrooms provide generous space for family, guests, or a home office. The unfinished basement offers plenty of storage and includes a rough-in for a future bathroom. Outside, enjoy a fully fenced backyard with a deck — ideal for summer BBQs or quiet evenings under the stars. (id:50886)
RE/MAX Twin City Realty Inc
Ground Floor - 230 Westney Road S
Ajax, Ontario
Beautifully finished ground floor office space available for lease in a contemporary, modern building. The suite offers abundant natural light through large windows, with ample surface parking for staff and visitors. Conveniently located just off the Westney Road and Highway 401 interchange and only minutes from the Ajax GO Station, the property provides excellent accessibility by car or transit. The building features two elevators, sleek and modern common areas, and is surrounded by a full range of nearby amenities. Equipped with Bell and Rogers fiber-optic high-speed internet, it ensures reliable connectivity and efficient operations for your business. (id:50886)
RE/MAX Hallmark First Group Realty Ltd.
11 Queen Street Unit# 206
Brantford, Ontario
Charming 2-Bedroom, second floor apartment in the Heart of Downtown Brantford. This unit offers an open-concept layout filled with natural light. The eat in kitchen is fully equipped with like new fridge, stove, microwave, dishwasher, and convenient in-unit washer/dryer. Located steps to Conestoga College and Wilfrid Laurier University, dining, shopping, Harmony Square, The YMCA, and beautiful The Grand River. Enjoy a Bulldogs Game minutes away! Steps to Transit and walking distance to the train station. This centur building was fully redone in 2019. Equippd with a 24 hour monitored security system (interior and exterior.) Parking is not included, but options are available nearby for rent (tenant to secure on their own). “Landlord is offering a parking reimbursement of up to *$50/month with proof of receipt for an external parking rental. The lease term is a minimum of 1 year, with tenants responsible for hydro, internet, cable, and phone - if desired. (id:50886)
RE/MAX Twin City Realty Inc
11 Queen Street Unit# 302
Brantford, Ontario
Spacious downtown living at its best! This 1-bedroom apartment offers a bright open layout, a full, eat in kitchen with like new stainless steel appliances, and comfortable living space for those who want both convenience and lifestyle. The eat in kitchen is fully equipped with like new fridge, stove, microwave, dishwasher, and convenient in-unit washer/dryer. Located steps to Conestoga College and Wilfrid Laurier University, dining, shopping, Harmony Square, The YMCA, and beautiful The Grand River. Enjoy a Bulldogs Game jsut minutes away! Steps to Transit and walking distance to the train station. This building was fully redone in 2019. Equippd with a 24 hour monitored security system (interior and exterior.) Parking is not included, but options are available nearby for rent (tenant to secure on their own). “Landlord is offering a parking reimbursement of up to *$50/month with proof of receipt for an external parking rental. The lease term is a minimum of 1 year, with tenants responsible for hydro, internet, cable, and phone - if desired. (id:50886)
RE/MAX Twin City Realty Inc
120 Fenceline Drive
Chatham, Ontario
OPEN CONCEPT RANCH MODEL LOCATED IN NEW PROMENADE SUBDIVISION FEATURES 3+1 BEDROOMS,3 BATHROOMS,KITCHEN W/WALK IN PANTRY ALSO FEATURES A LARGE ISLAND,MAIN FLOOR FAMILY ROOM W/GAS FIREPLACE,PRIMARY BEDROOM W/ENSUITE FEATURES ROMAN GLASS SHOWER,2 BEDROOM & BATHROOM,HARDWOOD FLOORING THROUGHOUT.GRANITE COUNTERTOPS,CERAMIC IN ALL BATHROOMS.LOWER LEVEL FEATURES LRG FAMILY ROOM,BEDROOM & BATHROOM & LOTS OF STORAGE SPACE,POTENTIAL 2ND BEDROOM/OFFICE/DEN IN LWR LVL.LWR LVL CARPET,CONCRETE DRIVEWAY. (id:50886)
Deerbrook Realty Inc.
82 Whitney Avenue
Hamilton, Ontario
TURNKEY LICENSED INVESTMENT close to McMaster University and McMaster Children's Hospital. Spacious 3 level home with 7 large bedrooms, 2 kitchens and 2 baths currently operating as a fully licensed student rental and holds a VALID City of Hamilton Certificate of Compliance under the student rental by-law, an advantage that adds serious value. Featuring front, side & rear entrances, as well as plenty of on-site parking, the property offers flexibility, security, and convenience. Fully rented with reliable tenants until April 2026. Self-managed property provides immediate, stable income in a harmonious living environment. Located just minutes from major highways and surrounded by amenities, this is an ideal investment in a high-demand area. Recent updates include new A/C 2025, City of Hamilton Fire Inspection & License Compliance 2025 with NO rental items, making this a true turnkey property. (id:50886)
Nashdom Realty Brokerage Inc.
55 Duke Street W Unit# 420
Kitchener, Ontario
Experience modern urban living in this stunning two level end unit condo at 420 55 Duke Street West, perfectly situated in the heart of downtown Kitchener. With a rare 679 square feet of private outdoor space, this exceptional residence offers the best of both indoor comfort and outdoor living. Spanning two thoughtfully designed levels, the home features soaring ceilings, engineered oak flooring, and expansive windows that fill the space with natural light and offer panoramic views of the city. The main level presents an open concept layout with a beautifully appointed kitchen that includes upgraded appliances such as a gas range and chimney style hood fan, stone countertops, an undermount sink, and a functional island with deep storage drawers. Ideal for entertaining, the main floor also includes a dining area and a convenient powder room. Upstairs, the second level offers private and spacious bedrooms with generous closet space, a main bathroom, and a well finished ensuite with modern tile and fixtures. Additional features include individually controlled heating and cooling with a dedicated heat pump, an energy efficient all off switch for power management, and a gas line for barbecuing on the balcony. All of this just steps from Kitchener’s top restaurants, shops, transit, and cultural venues. This is a rare opportunity to own a beautifully upgraded two storey condo in one of the city’s most vibrant downtown communities! (id:50886)
Corcoran Horizon Realty
262 Robert Street
Hamilton, Ontario
Welcome to 262 Robert Street! This meticulously updated, LEGAL 4-unit building offers 4 beautifully finished 1BR apartments, making it an excellent and rare investment opportunity. Located one block from the General Hospital and conveniently located downtown, it provides easy access to nearby amenities, shops, and restaurants. With a solid 6.41% cap rate, this property is further enhanced by recent major capital improvements, including a new roof (2024) and furnace (2024), as well as all new windows and doors (2021) and AC units (2021). Live in one unit while the other three cover your mortgage and expenses. Don’t miss this chance to own a well-maintained, income-generating property in a prime location! (id:50886)
Right At Home Realty
162 Stone Church Road E
Hamilton, Ontario
Welcome to 162 Stone Church Rd E! This stunning 7-bedroom, 4-bath home on a massive 75 x 167 ft lot offers space, luxury, and flexibility for multi-generational living. The main floor showcases an open-concept kitchen/dining area with oversized waterfall island, high-end Bosch appliances, quartz counters and full-height quartz backsplash, pot-filler, bar area with sink and fridge, and under-cabinet lighting. A spacious living room with oversized windows opens to a 220 sq ft covered patio with 3 brand new skylights. The primary suite boasts dual walk-in closets and a spa-inspired ensuite with 5x5 walk-in shower, rain head, freestanding tub, makeup vanity, and premium fixtures. Upstairs includes 3 bedrooms plus a separate office, while the bright lower level offers 3 large bedrooms, a full kitchen, dining and living areas, and a walk-up to the oversized garage. Outdoor living shines with a two-tier covered deck, 400 sq ft concrete patio, beautiful step garden, and expansive yard with large shed. Smart-home ready with Sonos, smart switches, and 4K AI security cameras with remote monitoring. Major updates include triple-glazed windows (2023), roof (2023), furnace (2023), doors (2023), and 200-amp service (2024). Just 2 mins to the LINC, 5 mins to Lime Ridge Mall, and steps to all Upper James amenities! (id:50886)
Right At Home Realty
583 Shoreway Drive
Ottawa, Ontario
Build your dream home on this 0.885-acre Pie shaped lot with no rear neighbours, located in the prestigious and growing Lakewood Trails community in Greely. Enjoy natures privacy while surrounded by luxury homes and outstanding amenities: Two lakes & scenic nature trails Residents Club with private community building & outdoor pool (exclusive to residents) Fitness area, beach, shaded seating, dock, paddle boating & winter skating all for just $350/year! Live minutes from shopping, dining, golf, and top-rated schools where tranquility meets convenience (id:50886)
Ottawa Property Shop Realty Inc.
411-413 Highway 8
Hamilton, Ontario
Excellent opportunity with this double lot at the corner of Highway #8 and Millen Rd. Additional property and land are available next door and behind for a larger development. (id:50886)
RE/MAX Escarpment Realty Inc.
71 Dale Street
South Stormont, Ontario
This 2021-built 4-bed, 3-bath home is where clean, contemporary design meets the freedom of a full-size lot. Tucked into a quiet Ingleside street, it offers over 1,800 square meters of outdoor space, private, and full of potential. Inside, the open-concept layout is bright and welcoming, with soaring ceilings, a gas fireplace feature wall, and a kitchen designed to gather. The primary suite feels like a retreat, with its own ensuite and plenty of room to recharge.Double garage, separate driveway, and move-in-ready finishes everything you need, exactly where you want it. (id:50886)
Century 21 Shield Realty Ltd.
29 Park Road
Simcoe, Ontario
Located on the outskirts of Simcoe in Norfolk County, this exceptional industrial property presents an unparalleled opportunity for businesses seeking space in a growing community. Boasting approximately 11,700 sq. ft. of MG-zoned industrial space on a generous 3-acre lot, this versatile property is ideal for a wide range of uses. The building features varied clear heights ranging from 9 to 15 feet, expansive spans, and a truck-level shipping door for efficient operations. Recent updates include a newer flat roof and two rooftop HVAC units installed in 2021, ensuring reliability and comfort. Simcoe, Ontario, serves as a commercial hub of Norfolk County, offering a strategic location with access to major highways and proximity to thriving agricultural and manufacturing sectors. With its business-friendly environment, skilled workforce, and vibrant community, Simcoe is an excellent choice for businesses looking to expand or establish themselves in Southern Ontario. (id:50886)
Royal LePage Action Realty
513 Eventide Place
Chatham, Ontario
Welcome to 513 Eventide, a beautiful 7-year-young home that sits on a wonderful Northside Cul-de-sac, offering 2+1 Bedrooms, 3 full Baths, a Primary Bedroom with an ensuite, and a large walk-in closet. If you are looking for one-floor living, then this is perfect for you! A main floor laundry, open-concept Kitchen/Living/Dining room, 2 Bedrooms and 2 Baths complete the nearly 1,200 sq. ft. first level. The lower level features a large Rec Room and 3rd Bedroom with 3 pc Bath to complement the over 2,300 total sq. ft. of living space available. The 2-car Garage tops off this better-than-new home that awaits its new owner. Please note that this home was built with accessibility features such as wider doorways, grab bars, etc. Quick closing is available, so if you would like something new but don’t want to wait, then this is your chance! Don't hesitate to call today. Please leave a 24 hr irrevocable on all offers. (id:50886)
Exit Realty Ck Elite
102 Pine Hill Road
Bradford, Ontario
ESTATE HOME SHOWCASING OVER 5,100 SQ FT, IN-LAW POTENTIAL, LUXURIOUS FINISHES, TRIPLE GARAGE, & 2.33-ACRE LOT! Set on a prestigious 2.33-acre estate in The Shires Estates, Bradford’s most distinguished country estate community inspired by the timeless charm of the English countryside, this stately all-brick home offers over 5,100 finished square feet of refined living. The impressive exterior showcases a circular driveway, a covered front porch with double doors, soffit lighting, and a triple garage with inside entry. A 20-foot cathedral ceiling, floor-to-ceiling windows, and a grand spiral staircase create a striking first impression, while 10-ft ceilings on the main level and 9-ft ceilings on the upper and lower levels enhance the home’s scale. The custom kitchen features granite countertops, a large island, custom cabinetry topped with crown moulding, tile backsplash, stainless steel appliances, and a walkout to the deck. The main level also offers hardwood floors, a formal dining room, a living room with a gas fireplace and built-in cabinetry, two dens, and a laundry room. The generous primary bedroom showcases dual walk-in closets and a 5-piece ensuite with a soaker tub, glass-walled shower, dual vanity, and water closet, while three additional bedrooms feature private or shared ensuite access. The walkout basement provides excellent in-law capability with a kitchen boasting quartz countertops, an island, stainless steel appliances, a large rec room, two bedrooms, two full bathrooms, laundry, and a cantina. Backing onto a ravine with towering trees offering privacy, complete with a covered composite deck with glass railings, a lower-level patio, and an irrigation system. Additional highlights include a drilled well, water softener, filters, UV, reverse osmosis, HRV, high-efficiency furnace, central air conditioning, central vac, and a 200-amp electrical panel. A #HomeToStay of distinction where craftsmanship, scale, and setting exceed expectations. (id:50886)
RE/MAX Hallmark Peggy Hill Group Realty Brokerage
115-117 Britannia Road W
Goderich, Ontario
Welcome to 115-117 Britannia Rd W a rare & exceptional opportunity in Goderichs west end. This versatile property offers unlimited potential whether youre seeking an investment, multi-unit option, or a live/work setup. Two adjacent parcels present flexibility with multiple entrances, parking, and redevelopment possibilities. Enjoy the charm of mature neighbourhoods, walking proximity to shops, amenities, schools andthe lake. With thoughtful updates and creative vision, this site can become a standout holdingor income stream. Dont miss your chance to own a distinctive property in one of Ontariosprettiest towns. (id:50886)
Century 21 Best Sellers Ltd.
Across From 3904 Cty Rd 49
Prince Edward County, Ontario
Looking for a large parcel of land for private getaway? Look no further than this 68.4 acre parcel of land with 634 feet of road frontage and being surrounded by other large parcels of land providing the ultimate peace and quiet. Come and explore the many trails on this vast property which may be able to be severed. If you are looking for a getaway or a private location for a new home then this may be the one. Great location being only 13 minutes North of Picton and only 8 minutes south of the 401. (id:50886)
RE/MAX Quinte Ltd.
2659 Conn Street
Ottawa, Ontario
Located in Britannia within walking distance to Farm Boy, Britannia Beach, local coffeehouse and creamery, the Ottawa River Pathway that connects you to downtown in minutes , public transit and so much more. 2659 Conn street checks all the boxes. A newly updated 3 bed + 1 bath second floor one level unit is sure to impress. A chef-inspired eat-in kitchen features white cabinetry, oversized farmhouse sink, stainless steel appliances, accent lighting, modern backsplash, microwave or coffee nook, luxury vinyl plank flooring and more. Admire your large living and dining room anchored by beautiful oak hardwood and oversized windows facing south, bringing in endless natural light. Unwind in your 3 spacious bedrooms and spa-like bathroom with ceramic tile flooring, porcelain floating vanity and mosaic accent shower and bath. Grill on your private balcony and enjoy the summer sun. With the convenience of personal laundry, storage room, smart thermostat, parking for two cars, water and snow removal included, you just hit the jackpot! If you want convenience, comfort and low maintenance all in an amazing location, this home is for you! Available for November 1st. (id:50886)
Real Broker Ontario Ltd.
1 - 37 Ontario Street N
Lambton Shores, Ontario
**ATTENTION INVESTORS** scoop up an easy 6 CAP with this hassle free GRAND BEND income opportunity just steps to the 3rd best beach in Canada & situated in a high traffic location in one of the fastest growing rural towns in the country! Attention investors in search of a STABLE & SECURE venue to park some money: This young & fresh 9000 SQ FT 3-UNIT/TRIPLE TENANT commercial condo provides reliable fixed term income across 3 separate units generating just over $90K per yr collectively on 3 separate term leases, all leased (NET NET on part), w/the healthy TMI/CAM (an additional $60K + UTILITIES) leaving the owner w/ ZERO expenses per yr! As most savvy income-minded investors are aware, successful business tenants in a growing community are likely a safer bet than equities, which is likely the catalyst for the substantial investments that have been made in the Grand Bend area over past 36 months, all simultaneous to more & more families & younger generational buyers migrating to the beach for year round living! Bottom line, the smart money is recognizing this trend & its here in Grand Bend. During the past 4 years alone, there has been approximately 10 X more capital invested on individual property sales for development & investment purposes on commercial & mixed use properties in Grand Bend than the total amount spent on such land & buildings in the previous 20 yrs COMBINED! Why is all of this so crucial for a commercial income property like this one? Because, these trends result in stronger customer bases for the year round commercial tenants at this excellent location! And w/ commercial tenancy, landlord's upkeep responsibilities are minimal + the Commercial Tenancies Act is more landlord friendly than the RTA! This offering provides easy low hassle income in a prime spot w/ everlasting visibility directly across from the Tim Horton's drive thru! Plus, the potential 2 new EV chargers (currently in the approval phase) could generate even more income! 10+ all around! (id:50886)
Royal LePage Triland Realty
40 North Street
Bayham, Ontario
Check out this opportunity to build your dream home in the peaceful village of Vienna, just minutes from the beaches of Lake Erie and Port Burwell! These fully serviced residential lots are deeper than they look, and are located on a quiet, treed street and feature natural grading ideal for walk-out basements. Each lot includes municipal water, sewer, hydro, and natural gas at the lot line, offering an estimated savings of $25,000 - $35,000 in servicing costs! Lot 40 is an approximately 77 ft. x 246 ft. lot. The highlights are the residential zoning, walk-out basement potential, trees for privacy and natural beauty, and the close proximity to beaches, campgrounds, and trails. These lots offer location, value, and flexibility in a scenic setting for builders, investors, or homeowners wanting to have a house built or contract their own! Start planning your next move in Vienna today! Lots 36, 44 and 60 are also available for immediate development. (id:50886)
Janzen-Tenk Realty Inc.
44 North Street
Bayham, Ontario
Check out this opportunity to build your dream home in the peaceful village of Vienna, just minutes from the beaches of Lake Erie and Port Burwell! These fully serviced residential lots are deeper than they look, and are located on a quiet, treed street and feature natural grading ideal for walk-out basements. Each lot includes municipal water, sewer, hydro, and natural gas at the lot line, offering an estimated savings of $25,000 - $35,000 in servicing costs! Lot 44 is an approximately 77 ft. x 246 ft. lot. The highlights are the residential zoning, walk-out basement potential, trees for privacy and natural beauty, and the close proximity to beaches, campgrounds, and trails. These lots offer location, value, and flexibility in a scenic setting for builders, investors, or homeowners wanting to have a house built or contract their own! Start planning your next move in Vienna today! Lots 36, 40 and 60 are also available for immediate development. (id:50886)
Janzen-Tenk Realty Inc.
60 North Street
Bayham, Ontario
Check out this opportunity to build your dream home in the peaceful village of Vienna, just minutes from the beaches of Lake Erie and Port Burwell! These fully serviced residential lots are deeper than they look, and are located on a quiet, treed street and feature natural grading ideal for walk-out basements. Each lot includes municipal water, sewer, hydro, and natural gas at the lot line, offering an estimated savings of $25,000 - $35,000 in servicing costs! Lot 60 is an approximately 103 ft. x 268 ft. lot. The highlights are the residential zoning, walk-out basement potential, trees for privacy and natural beauty, and the close proximity to beaches, campgrounds, and trails. These lots offer location, value, and flexibility in a scenic setting for builders, investors, or homeowners wanting to have a house built or contract their own! Start planning your next move in Vienna today! Lots 36, 40 and 44 are also available for immediate development. (id:50886)
Janzen-Tenk Realty Inc.
10820 Mulberry Drive Unit# Upper
Windsor, Ontario
Nestled in the sought-after Forest Glade area, this beautifully maintained main unit offers 3 spacious bedrooms, 1 full bathroom, a bright kitchen, in-suite laundry, and comfortable living spaces filled with natural light. Enjoy a private backyard, attached garage, and driveway parking for convenience. Located near exceptional schools such as Eastview Horizon PS, Riverside SS, ÉÉ L’Envolée, and ÉSC de Lamothe-Cadillac, this home is perfect for families seeking a welcoming community and quality education. Surrounded by parks, trails, and recreation facilities all within walking distance, with public transit just a 5-minute walk away. Tenants are responsible for utilities. Active income proof, credit check, references, and first and last month’s rent required. Contact the listing agent today to schedule a viewing. (id:50886)
Jump Realty Inc.
9 Lawton Street
Blind River, Ontario
SERVICE PLAZA WITH AAA TENANTS [1] ALOGMA PUBLIC HEALTH[PROVINCE OF ONTARIO 20 YEARS STRAIGHT LEASE WITH 2 FIVE YEARS OPTION TO RENEW, [2] MISSISSAUGA FIRST NATIONS, [3] ROYAL LEPAGE BROKERAGE[ 4YRS + 2-5 YRS OPTION TO RENEW. ALL NET NET LEASES, STATE OF ART BUILDING . ONLY 15YRS NEW WITH OVER MILLION$ LEASEHOLD IMPROVEMENTS. BUILDING IS FACING HWY17, EXCELLENT EXPOSURE NEXT TO TIM HORTON. (id:50886)
Homelife Superstars Real Estate Limited
9 Crown Gate
Oakville, Ontario
Luxury End-Unit Freehold townhome loaded with lots of beautiful features & luxury upgrades! Best yet, no condo fees on this largest Caivan-built town model that looks like a large detached home from front profile & incorporates easy lifestyle living! From white oak stairs that match the wide plank floors, linear fireplace, all quartz counters, custom silhouette & roller blinds throughout. 2 principal bedrooms on 2nd & 3rd floor with additional bedroom & bath and office area, it has the largest main floor design with centre island kitchen with closet that can be a large pantry. A 2nd closet at front door. Each level conveniently has baths. The finished basement has lots of extra space. High ceilings making the space bright and airy. Moments from Oakville Hospital, Lions Valley Park, shops & restaurants. The best is yet to come in this beautiful development soon to be finished and ready to be enjoyed! Flexible closing make this an ideal opportunity for a luxurious property! (id:50886)
Royal LePage Real Estate Services Phinney Real Estate
102 Grovewood Common Unit# 121
Oakville, Ontario
Welcome to Bower Condos by Mattamy Homes, located in the vibrant Uptown Oakville community. This beautifully upgraded 1-bedroom plus den suite offers an exceptional blend of comfort and style, complete with a spacious private terrace ideal for relaxing or entertaining. With a low maintenance fee of just $297.00 per month, which includes heat, this unit offers excellent value and carefree living. Inside, you'll find sophisticated laminate flooring throughout, an upgraded kitchen layout with premium cabinetry and quartz countertops, and a stylish bathroom featuring modern vanities and upgraded tile work. The bright, south-facing exposure allows for an abundance of natural light to fill the space, while mirrored bedroom closets and convenient in-suite laundry add to the comfort and functionality of the home. Residents of Bower Condos enjoy access to a wide range of amenities, including a well-appointed party room, a welcoming social lounge, a fully equipped gym, and beautifully landscaped outdoor areas with seating and a children’s play area—perfect for social gatherings or a casual afternoon picnic. Ideally located close to shopping, Oakville Hospital, public transit, schools, parks, and plazas such as Oakville Place, this home also offers easy access to major highways including the 407, 403, and QEW. Nearby conveniences include GO Transit, Walmart, Canadian Tire, Superstore, and Sheridan College—all just minutes away. This is an exceptional opportunity to live in one of Oakville’s most desirable communities. (id:50886)
RE/MAX Aboutowne Realty Corp.
51 Victoria Street
Port Burwell, Ontario
ATTENTION INVESTORS!! 3 SIDE OPEN LOT / POSSIBILITY TO SEVER AND BUILD ANOTHER HOME. You can also live here or rent it out as a cottage. Welcome to 51 Victoria Street, where timeless charm meets modern living in the heart of Port Burwell. This beautifully renovated 3-bedroom, 3-bath home blends cottage-style warmth with contemporary comfort, offering a fresh, move-in-ready retreat just steps from Lake Erie’s sandy shoreline. Inside, you’ll find an inviting open-concept layout highlighted by rustic post-and-beam accents, crisp white walls, and abundant natural light. The brand-new kitchen features quartz countertops, sleek white cabinetry, subway tile backsplash, and stainless-steel appliances—perfect for gathering with friends or family. Every inch of the home has been thoughtfully updated, including the bathrooms, flooring, electrical, plumbing, High Efficiency furnace and Air conditioning, siding, and shingles, giving you peace of mind for years to come. Upstairs, the spacious bedrooms provide a calm escape, while the main level offers easy flow between the kitchen, dining, and living areas. Outside, the property sits on a generous corner lot with mature trees and a short walk to parks, the beach, and local shops. Whether you’re looking for a year-round residence, a weekend getaway, or an investment in one of Ontario’s most scenic lakeside communities, this property captures the relaxed charm of small-town life with the ease of modern finishes. Move in, unwind, and enjoy the best of Port Burwell living—where every day feels like a day at the beach. (id:50886)
RE/MAX Twin City Realty Inc.
725 Cross Street W
Dunnville, Ontario
Same prideful owner for over 50 years, this all-brick, one-floor home is a testament to dedicated upkeep and long-term care. Nestled on a mature, estate-sized lot of 84 by 250 feet, the property offers a peaceful and private setting. Enjoy the deep backyard, complete with a patio and gazebo, perfect for outdoor living and entertaining. The spacious interior features three plus one bedrooms, including a main floor with a large living room and a newer bay window. The primary bedroom includes a two-piece ensuite for convenience. The fully finished basement expands the living area with a large recreation/games room and a fourth bedroom. Recent updates ensure peace of mind for the new owners: a gas furnace and central air were installed in 2021, and the roof shingles were replaced in 2018. The property also boasts a 22-by-22-foot garage with two automatic garage door openers and a double-wide paved driveway. Its convenient location is close to schools, hospitals, and parks, making it an ideal family home. (id:50886)
Royal LePage NRC Realty Inc.
14224 Warden Avenue
Whitchurch-Stouffville, Ontario
Charming, Spacious & Serene The Perfect Family Retreat. Welcome to a Beautifully appointed2-Storey Home where comfort, style, and tranquility come together in a picturesque country setting. This thoughtfully designed residence offers 4 generous bedrooms and 3 bathrooms, providing the ideal layout for family living. Step inside and discover gleaming hardwood floors, elegant finishes, and a warm, inviting ambiance throughout. At the heart of the home, the beautifully Brand-New kitchen showcases New stainless steel appliances, sleek quartz countertops, and ample cabinetry perfect for everything from everyday meals to culinary creations. Adjacent to the kitchen, the sunlit dining area offers a cozy yet refined space together for family dinners or entertain guests in style. Enjoy the best of both worlds: peaceful rural living with all the conveniences just minutes away. With an impressive 250 feet of frontage on Warden Avenue, you're only a short drive to Highway 404, making commuting effortless. The home sits on just under an acre, backing onto open farmland for unmatched privacy and stunning views. Located directly across from the prestigious Emerald Hill Golf Club and surrounded by upscale estate homes, this property offers an exceptional lifestyle opportunity. If you've been searching for space, elegance, and a sense of calm, this home is calling your name. (id:50886)
The Agency
1 - 31 Centre Street
Brock, Ontario
Welcome to 31 Centre Street Unit 1. 1,000 Sq Ft Mixed-Use Commercial Space along prime Hwy 12/7. Unlock the potential of this versatile mixed0use commercial space, ideally situated on the high-traffic Hwy 12/7 corridor in Sunderland. Zoned C3-2, this 2 storey, unfinished unit offers a rare opportunity to customize the interior to meet a wide range of business needs whether retail, office, studio, or service-based use This property is perfect for tenants seeking the opportunity to build a space tailored to their operation needs. Whether you're expanding or launching a new business, this location offers flexibility, visibility, and infrastructure to support your success. +TMI $500/Month. Zone C3-2. (id:50886)
Coldwell Banker - R.m.r. Real Estate

