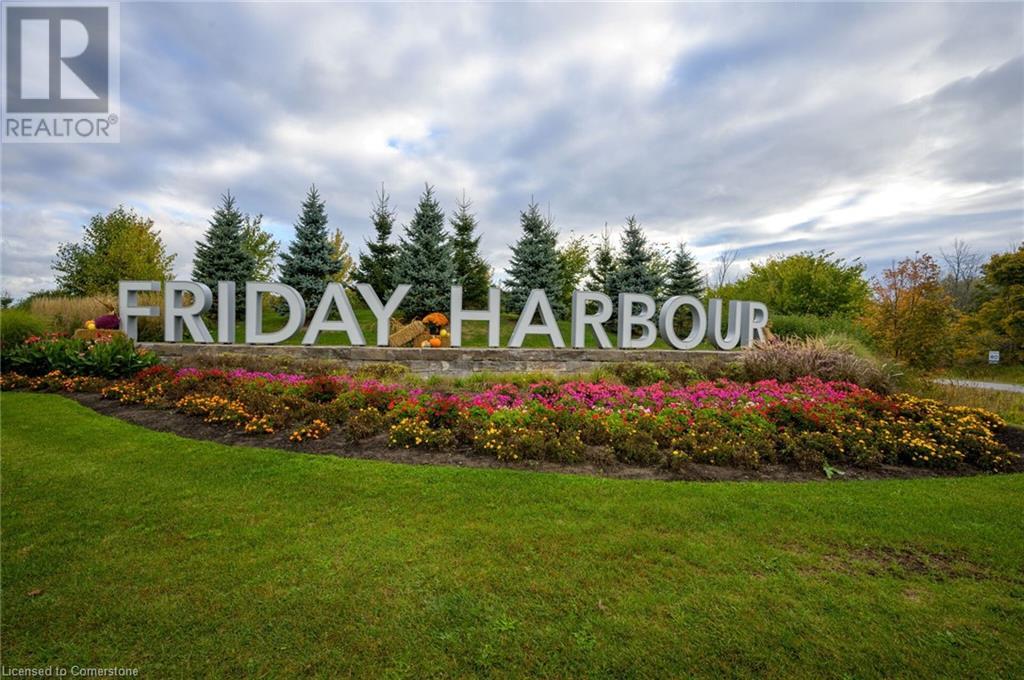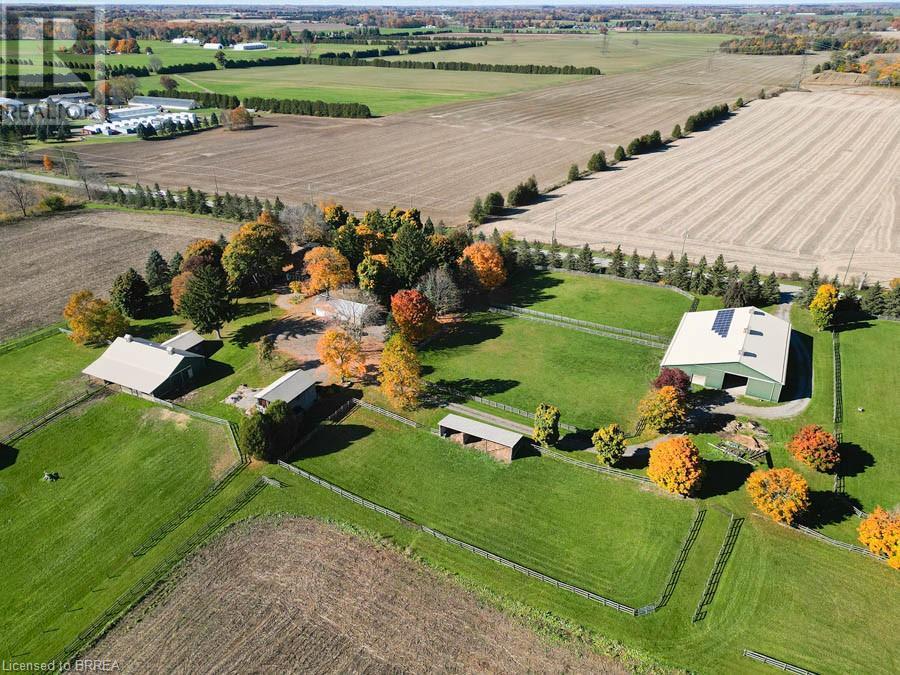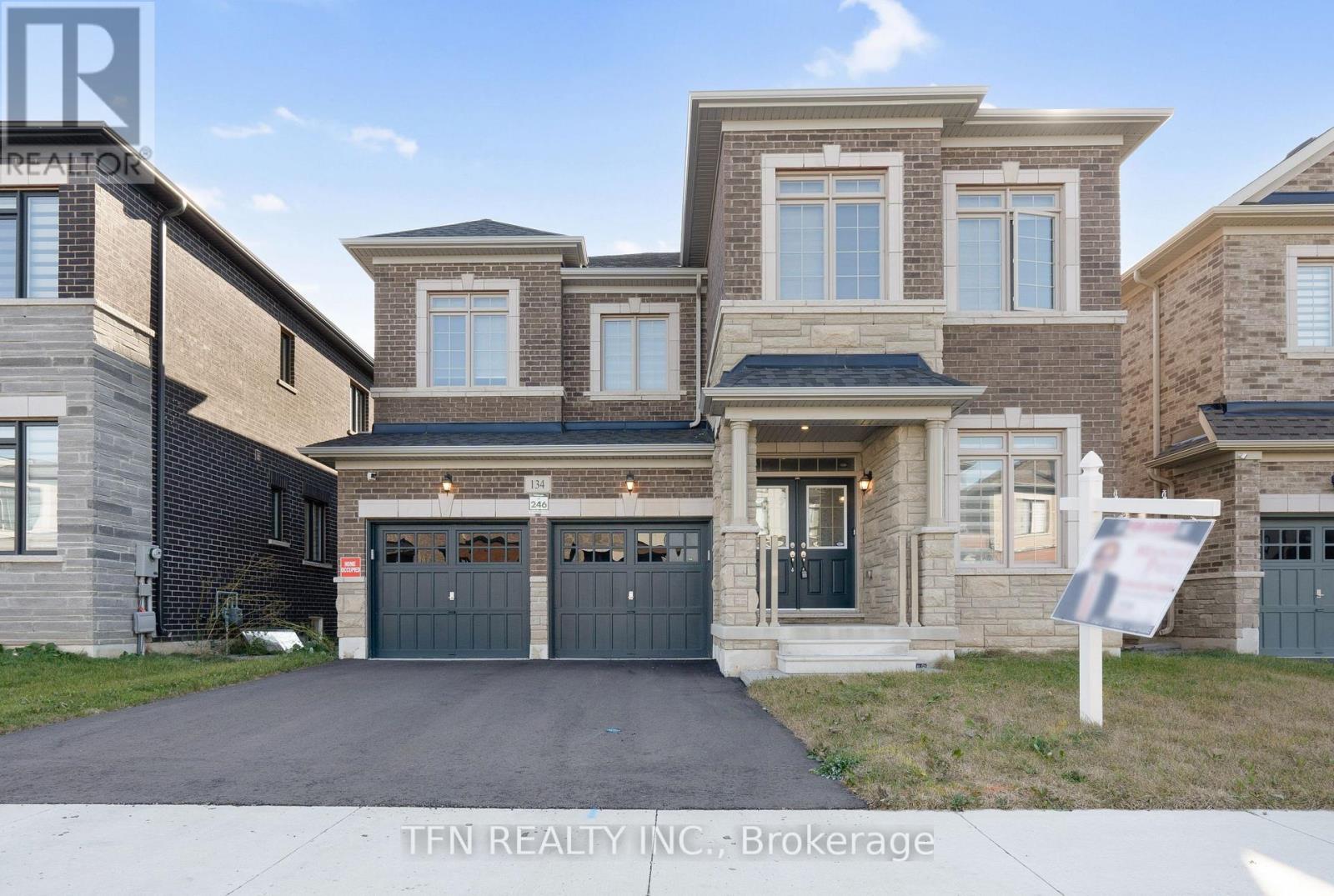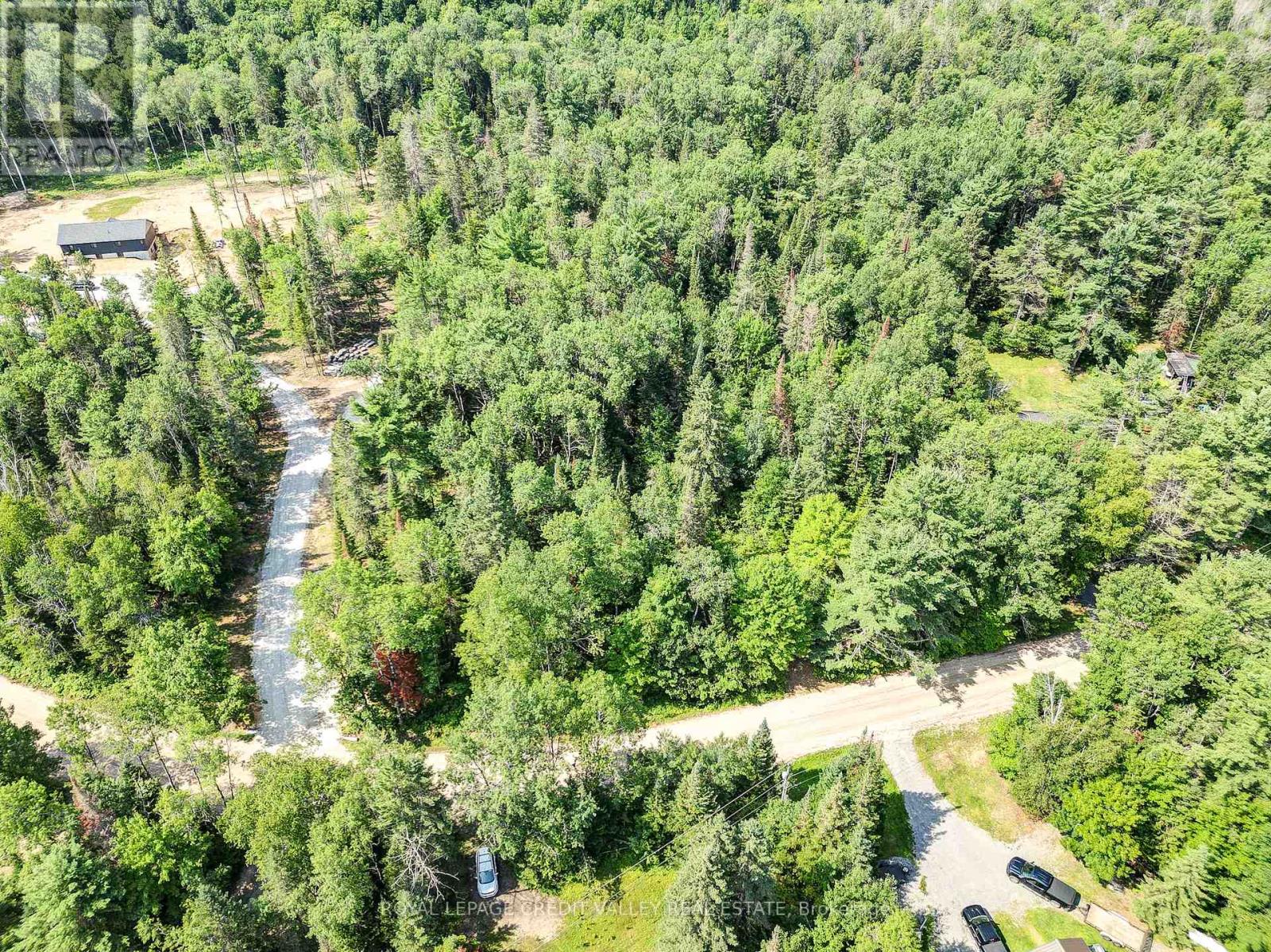9 Tulane Crescent
Toronto, Ontario
TBD (id:50886)
Royal LePage Your Community Realty
326 - 152 Jozo Weider Boulevard S
Blue Mountains, Ontario
WEIDER LODGE SKI-IN SKI-OUT ONE BEDROOM CONDO WITH POOL VIEW - Would you like to ski right to the front door of the lobby of the condo-hotel where your gorgeous resort condominium is located? Look no further. This fully-furnished, larger than normal and completely refurbished one-bedroom suite sleeps four and is located in Weider Lodge, right at the base of the Silver Bullet chair-lift in Ontario's most popular four season resort. This suite has a superb view of the courtyard and swimming pool. Equipped with a full kitchen, you'll enjoy making meals on the refined granite counter-tops. Weider Lodge is full of pampering amenities including: a heated swimming pool for summer use, a year round over-sized hot-tub, fully equipped fitness room, sauna, change rooms with showers, two elevators and two levels of heated underground parking. In addition, Blue Mountain Resort offers owners a fully managed rental program to help offset the cost of ownership while allowing liberal owner usage. HST may be applicable (but may be deferred by obtaining an HST number and enrolling the suite into the Blue Mountain Resort Rental Program). 2% + HST Village Association entry fee is applicable. (id:50886)
RE/MAX At Blue Realty Inc
55 Huron Street S
St. Marys, Ontario
Solid brick bungalow, situated in a mature neighbourhood. Ideal for first-time buyers, downsizers, or anyone seeking a home-like feel. This well-cared property features a combined kitchen and dining area and large living room with hardwood floors. The partially finished basement provides additional space which includes a large rec. room plus a den or home office space. Step outside to your private backyard, a new deck with space for gardening, relaxing, or hosting summer barbecues. The attached garage adds convenience and extra storage. With various updates over the years including a new furnace, water softener, this home is ready for its next owner. Located in a good residential neighbourhood close to amenities, parks, and schools. Click on the virtual tour link, view the floor plans, photos, layout and YouTube link and then call your REALTOR to schedule your private viewing of this great property! (id:50886)
RE/MAX A-B Realty Ltd
333 Sea Ray Avenue Unit# D227
Innisfil, Ontario
Own 2 Parking Spaces at Friday Harbour. 2 Bedroom, 2 Bathroom Corner Unit Model Balsam Fir. Enjoy southwest-facing exposure for all day Sun ! This beautifully upgraded unit features modern vinyl plank flooring throughout, California shutters, and remote-control blinds. Reflective window tint provides daytime privacy, and a stackable washer/dryer is conveniently located in-suite. The kitchen boasts splendid dark cabinetry, a stylish peninsula, and beautiful quartz countertops and backsplash. Enjoy everyday like it’s the weekend! Morning walks along the waterfront and boardwalk with access to shops, restaurants, a grocery store, and a marina. Enjoy 2 outdoor pools with a splash pad, a beach area, a gym, and plenty of recreational activities. Explore of scenic walking trails, and enjoy your own Nest golf course. Located minutes from the 400 Highway. (id:50886)
Heritage Realty
16 Kerney Hill Ct
Dryden, Ontario
Fully developed residential lot in a newer subdivision near the hospital and the Yacht club. Landscaped yard, unistone driveway, fenced yard, concrete stone patio with a pergola and a storage shed are all on the site. End of street cul-du-sac with local traffic only. Park area behind and walkway abutting lot. Laura Howe marsh walks and river front walk. Great opportunity. Inquire. (id:50886)
Sunset Country Realty Inc.
6060 Hwy 11/71
Emo, Ontario
Lovely & Well Maintained 1.75 Storey Character Home!! Main Floor Features: Updated open concept Kitchen, Dining Room featuring patio doors to side deck, Living Room, Cozy family room, 2 spacious bedrooms and 4 pce bath. Upper Level: Spacious Primary bedroom with His/Her closets; 2 additional bedrooms; 3 piece bathroom with large soaker tub. Beautiful hardwood floors, custom built in cabinetry. Full unfinished basement with laundry, storage and tonnes of potential for future development. The property is just under 1/2 acre and features a large private fully fenced side yard with a tree house, storage shed, deck, gazebo and hot tub - excellent space to unwind and relax. Beautiful gardens and large well treed front yard. Attached carport. Gas f/a heat. This home is sure to please the whole family! All the work has been done, just move in and enjoy the stunning surroundings! (id:50886)
Century 21 Northern Choice Realty Ltd.
1959 Hwy 11/71
Alberton, Ontario
Country Starter! 1+1 Bedroom, 1 bath bungalow located on 8.5 acres of land!! Main Floor Features: Open concept Kitchen with island & Living Room, 4 pce bathroom, bedroom. Basement Features: Spacious bedroom with walk-in closet and walk out to attached carport, laundry room, storage room and utility room. Recent Upgrades: Interior renovation (approx 11 years); Shingles (approx 5 years); Drilled Well (5 years); Water Softener & Iron Remover; There is no shortage of room for workshop/storage space with the attached carport, 23 x 10 ft detached garage which is fully insulated and wired, and 32 x 24ft Detached Garage featuring a partially insulated and wired workshop space. The property also features a Chicken Coupe. Dear Stand. Electric f/a heat; Septic System; Sump Pump (id:50886)
Century 21 Northern Choice Realty Ltd.
7647 Hwy 11/17
Kaministiquia, Ontario
This 1.5 Storey home is located about 30 minutes from town on a wonderful lot. The home offers 3 large bedrooms, a recently update main floor bathroom, large kitchen and dining room. The open feeling of the main floor creates a great space to call home or to entertain. The large 2 bay, detached garage has 400 amp service and a hoist. Chimney was professionally realigned 2018 with 2 new woodstoves (one still requires install). Shingles Fall of 2021. Electrical Updated in 2023. (id:50886)
Royal LePage Lannon Realty
689 Bears Pass Road
Rainy Lake, Ontario
Immaculate Waterfront home!! 4 Bedroom, 2 bath bungalow. Main Floor: spacious entrance with storage and laundry, kitchen featuring custom Ash cupboards, and living room where you will enjoy vaulted ceilings, a cozy fireplace and a beautiful view of Rainy Lake. Separate Dining Area, and 4 season sunroom. Primary bedroom with 3 pce ensuite, plus 3 further bedrooms, and 1 - 4 pce bath. Partial basement with workshop area and storage. There is plenty of room for all of the recreational items that go hand in hand with lake life: 1228 sq foot garage with attached storage building, quonset, shed and fish house with power at the waterfront. Approx 60 ft floating dock. Plenty of parking! Geothermal heating/cooling, HRV, Lake Water Supply, Certified Septic. CONTACT AGENT FOR THE LIST OF RECENT UPGRADES. (id:50886)
Century 21 Northern Choice Realty Ltd.
Lot 3 Angie Drive
Niagara Falls, Ontario
Welcome to Garner Place, an exciting new subdivision in Niagara Falls! This modern home, currently under construction offers over 2,600 square feet of finished living space. As you enter, you are greeted by impressive 9-foot ceilings. The custom-built kitchen features quartz countertops and elegant cabinetry, perfectly matching the kitchen's style. Enjoy the open concept living space that seamlessly connects the Great Room and Dining area, with the added convenience of a walk-out to the backyard. The mudroom provides easy access to the two-car garage, making entry effortless. On the second level, the primary bedroom boasts a spacious walk-in closet and a luxurious 5-piece ensuite with a double vanity, a shower, and a freestanding tub. Additionally, there are three large bedrooms and a 4-piece bath. The convenience of second-floor laundry is an added bonus. The basement includes a 3-piece rough-in and an exterior entrance, making it perfect for a future in-law suite or potential income generation. With great attention to detail, quality finishes, and a great location, this home is a perfect fit. (id:50886)
Sotheby's International Realty
Lot 12 Curlin Crescent
Niagara Falls, Ontario
Welcome to Garner Place, an exciting new subdivision in Niagara Falls! This modern home, with mid 2025 occupancy, offers almost 2,300 square feet of finished living space on a premium pie shaped lot. As you enter, you are greeted by impressive 9-foot ceilings. The custom-built kitchen features quartz countertops and elegant cabinetry, perfectly matching the kitchen's style. Enjoy the open concept living space that seamlessly connects the Great Room and Dining area, with the added convenience of a walk-out to covered back porch. The mudroom provides easy access to the two-car garage, making entry effortless. On the second level, the primary bedroom boasts a spacious walk-in closet and a luxurious 4-piece ensuite with a double vanity and glass shower. Additionally, there are three large bedrooms and a 5-piece bath. The convenience of second-floor laundry is an added bonus. The basement includes a 3-piece rough-in and an exterior entrance, making it perfect for a future in-law suite or potential income generation. With great attention to detail, quality finishes, and a great location, this home is a perfect fit. Photos are of the Builder's Model Home. (id:50886)
Sotheby's International Realty
954 Concession 12 Townsend
Townsend, Ontario
FEATURED IN MULTIPLE HOME MAGAZINES! White Countryside is a stunning 1-acre property just outside Waterford, ON. Extensively updated and renovated over the last 3 years, built in 1999, this nearly 4,000 sq ft custom home features 4 bedrooms and 2 baths, seamlessly blending timeless charm with modern design. Antique doors, barn beams, and rustic wood floors complement the inviting open floor plan. The kitchen boasts built-in appliances, a pantry, and a large island that overlooks a sunlit dining area with a vaulted ceiling. In 2006, a 36x24 addition was created by relocating an 1850s timber-framed farmhouse. This remarkable room showcases exposed wide plank walls, hand-hewn beams, a wood-burning stove, a cathedral ceiling, a spacious loft bedroom, and a delightful sunroom that opens to the backyard. The property offers multiple entertaining areas, including an expansive deck with dining space, and lounging areas overlooking the beautifully landscaped yard. A lower flagstone patio with a fire pit leads to a charming 1850s carriage house (18x36), providing ample storage and workspace for all your projects. Check out the virtual tour and book your private viewing today. Come explore this one-of-a-kind property! (id:50886)
RE/MAX Erie Shores Realty Inc. Brokerage
36 Freeman Lane
St. Thomas, Ontario
5 year old bungalow in the north west end of St. Thomas. This home is perfectly suited for commuters with an easy and quick commute to London and Hwy 401. 4 good size bedrooms including master with walk-in closet and 4pc ensuite. Open concept main floor featuring living area with gas fireplace, kitchen with center island and eating area with access to rear covered deck. The basement is fully finished with recroom, games room, office, 4th bedroom and 3pc bathroom. Possession is flexible. **** EXTRAS **** Dishwasher, fridge, washer, dryer in as is condition (id:50886)
Elgin Realty Limited
6 - 20 Kernohan Parkway
London, Ontario
Welcome to 20 Kernohan Parkway, Unit 06, located in the desirable Springbank Estates. This beautifully updated condo features a brand-new kitchen, dinette, flooring, and bathrooms, all renovated in 2022. The kitchen boasts new stainless steel appliances, including a new range and hood. The bright and spacious living room leads out to an extended deck, perfect for relaxing, with views of trees and the nearby school. Upstairs, you'll find three generous bedrooms, including a large primary bedroom with a bay window that allows plenty of natural light. The lower level offers a sizable family room for the kids to play, along with a utility room that provides ample storage space. This home is ideally situated near schools, parks, trails, transit, downtown, and shopping, making it an ideal choice for convenience and lifestyle. Act quickly this property won't last long! (id:50886)
Century 21 First Canadian Corp
Lot 6 Conc 11 Heights Road
Kawartha Lakes, Ontario
Looking for a beatiful place to bulid your dream home? This 205.08 acre parcel of land is just a stone throw away from Sturgeon Lake just might be it!! Located near Dunsford, features a nice mix of pasture and bush lands and a lovely year round pond and coverall building. (id:50886)
Affinity Group Pinnacle Realty Ltd.
37 Kinross Street
Caledonia, Ontario
This new listing in Caledonia is truly a MUST SEE! This home features a one of a kind massive master suite bedroom with a large ensuite bathroom and walk-in closet. The main floor consists of a large living room with a kitchen open into the dining room. This level also has two secondary bedrooms and an updated four piece bathroom. The lower level has another spacious bedroom, a big recreation room and another updated bathroom. Other features include a bonus storage room off the foyer, two car garage with inside entry, and a very private back yard surrounded by tall mature trees. All new eaves and soffits with LED lighting. Excellent location in a mature neighbourhood. Close to grocery stores, shopping, restaurants and quick highway access. (id:50886)
Keller Williams Complete Realty
14 Biggars Lane
Mount Pleasant, Ontario
Welcome to 14 Biggars Lane, also known as the The Golden Village with picturesque views of an expansive landscape. This property is an opportunity for both farming and leisure. With more than 83 acres of serene rolling hills, over 65 workable acres and 3 residences, this stunning agricultural property has ample opportunity for generating income or for the sheer quiet enjoyment of a hobby farm. While the main farmhouse boasts 4 beds, 1.5 baths, this property has 2 additional residential buildings - a custom built large Scandinavian inspired 2 story guest house which offers 1 bed, 1.5 baths and a 2 level bachelor studio offering 1 bed, 1 bath. This multi-residential property allows for generations to enjoy the home together or an investment opportunity right at your fingertips. A 48x23 heated shop can act as a garage or a workshop, depending on your interests or hobbies, while 3 barns (The Big Barn is 150x130 with 6 stalls, wash rack, breeding box and heated tack room, The New Barn is 90x44 with separate utilities and The Small Barn offers 6 stalls, run-in shed & heated water bowls for horses) offers ample opportunity for both business and pleasure. 6 enclosed paddocks + 1 open paddock + mature trees and two ponds grace the property - 14 Biggars Lane is straight out of a storybook. With so much to offer, including major updates and income potential (solar panels, rental income, farming income) - from sunrise to sunset, this property is worth the visit. (id:50886)
Revel Realty Inc
14 Biggars Lane
Mount Pleasant, Ontario
Welcome to 14 Biggars Lane, also known as the The Golden Village with picturesque views of an expansive landscape. This property is an opportunity for both farming and leisure. With more than 83 acres of serene rolling hills, over 65 workable acres and 3 residences, this stunning agricultural property has ample opportunity for generating income or for the sheer quiet enjoyment of a hobby farm. While the main farmhouse boasts 4 beds, 1.5 baths, this property has 2 additional residential buildings - a custom built large Scandinavian inspired 2 story guest house which offers 1 bed, 1.5 baths and a 2 level bachelor studio offering 1 bed, 1 bath. This multi-residential property allows for generations to enjoy the home together or an investment opportunity right at your fingertips. A 48x23 heated shop can act as a garage or a workshop, depending on your interests or hobbies, while 3 barns (The Big Barn is 150x130 with 6 stalls, wash rack, breeding box and heated tack room, The New Barn is 90x44 with separate utilities and The Small Barn offers 6 stalls, run-in shed & heated water bowls for horses) offers ample opportunity for both business and pleasure. 6 enclosed paddocks + 1 open paddock + mature trees and two ponds grace the property - 14 Biggars Lane is straight out of a storybook. With so much to offer, including major updates and income potential (solar panels, rental income, farming income) - from sunrise to sunset, this property is worth the visit. (id:50886)
Revel Realty Inc
1520 Drymen Crescent
Mississauga, Ontario
Simply extraordinary luxury modern bungalow with sensational showpiece double walk-out lower level overlooking breathtaking private almost half acre estate lot. Effortlessly accommodates extended family living with 4 bdrms, 4 baths & 2 gorgeous kitchens. Empty Nestor haven and/or family paradise in desirable Mineola. Uncompromising finishing quality throughout complimented by a plethora of ultra high end features including warm natural matt finish white oak hardwood floors, premium tiles, millwork & glass railings . Vaulted Great room with stunning custom contemporary wall unit & fireplace, enhancing pot lights & thoughtful dining area. Main kitchen granite counters with expansive waterfall island plus low profile slim shaker cabinetry & premium built-in appliances, some Wolf. Delightful servery plus walk-in pantry. 2 modern stackable laundry sets plus two white oak staircases to lower level. Sought after high efficiency NTI boiler in-floor radiant heating and also NTI indirect hot water tank + 2 Mitsubishi hyper heat, cold climate AC heat pumps. Trendy custom bar + acoustic sound tiles in lower level for maximum enjoyment. Oversized heated garage with epoxy flooring. Truly a one of a kind home offering you must see to fully appreciate! Trendy neighbourhood close to schools, trails, Port Credit, Lake, Sherway & downtown. Seller willing to lease back for up to one year. * Please see additional features list attached * (id:50886)
Hodgins Realty Group Inc.
134 Granite Ridge Trail
Hamilton, Ontario
Spectacular Beauty with Over 3000 SqFt of Executive Living Space! Welcome to this stunning home featuring a superb layout with 4 bedrooms, an office, and 4 bathrooms. The inviting double-door entry with a covered porch sets the tone for this elegant residence. Highlights: Dream Kitchen: Over $75,000 spent on upgrades, including top-of-the-line cabinetry, an island with a breakfast bar, high-end stainless steel appliances, and fabulous finishes. No Carpet: Enjoy the beauty and ease of a carpet-free home. Spacious Layout: A grand foyer leads to separate living and dining rooms and a great room. Private Office/Den: Perfect for working from home. Luxurious Primary Bedroom: Features his and her walk-in closets and a 5-piece spa ensuite with double sinks, a freestanding soaker tub, and a glass shower. Additional Bedrooms: The second bedroom has a 3-piece ensuite, while the third and fourth bedrooms share a 3-piece Jack and Jill bathroom.Convenient Main Floor Laundry: Equipped with a new washer and dryer. (id:50886)
Tfn Realty Inc.
272 Glory Road
Hastings Highlands, Ontario
Don't miss this opportunity to create your dream home on this 1.3 acres just 5 minutes from a public boat launch on Baptiste Lake Road. 10 minutes into downtown Bancroft. Possibilities are endless. (id:50886)
Royal LePage Credit Valley Real Estate
211 - 7549b Kalar Road
Niagara Falls, Ontario
Welcome to Marbella Condominium by Urban Communities where you will find this Aspen model 1bed 1bath 763sq ft open concept condominium with Private underground 1 parking 1 locker included. This unit has exceptional modern finishes and is located a short drive from the world famous Niagara Falls, and the US boarder. Marbella is surrounded by an abundance of stores, restaurants, parks, entertainment possibilities. Additionally, the greater Niagara Region offers so much more. Explore the area's superb vineyard and ward-wining wineries. Hike the beautiful Niagara escarpment ,sail the numerous waterways, pay a round of golf, or try your luck at the Fallsview Casino. The condo complex itself provides fantastic features such as a gym. party room and as an added bonus, the price includes parking and locker. (id:50886)
RE/MAX West Realty Inc.
2163 College
Windsor, Ontario
5 bedrm ,2 bth,brk 2 sty , semi-detached continually leased since 2002 to student groups by same owner. Great investment ppty or move in when tenants vacate. Short walk to U of W St. Denis Centre. Current grp vacating 04/30/25. All offers to be conditional upon severance from 2144 Vercheres w/closing 15 days following.( owner will discuss possible sale of 2144 Vercheres also) Showings subject to an accepted APS. Confidentiality agree. required to see Fin. statements, lease & mutual agreements. Very well maintained property over the years with many updates; back check valve & sump pump (2022) roof (2021), Furnace C/A ( 2020), UPDATED kit cab w/granite tops, both baths ,vinyl windows ,steel insulated entry doors, wall & attic insulation, rebuilt frt & side entrance over hangs. Hardwood and ceramic tile floors through out. Features cold room, paved driveway, fenced well treed back yard, storage shed on pad, concrete patio. Recent elec inspection available. (id:50886)
Buckingham Realty (Windsor) Ltd.
7617-7619 Tecumseh Road East Unit# 15
Windsor, Ontario
Welcome to a prime butchers shop located in a bustling plaza on a busy street in East Windsor! The Butcher's Blade butcher shop is a fantastic opportunity for aspiring entrepreneurs or seasoned business owners. The business comes fully equipped with chattels. allowing you to hit the ground running. The current lease, which expires in August 31, 2027, includes a renewal option, providing stability and security for your investment. The potential for growth in this high-traffic area is significant. Ready for immediate takeover. this business has high traffic with loyal customer base and visitors. Don't miss your chance to take over this ready-to-go butcher shop! Contact listing agent for more information and showing times. (id:50886)
Bob Pedler Real Estate Limited
























