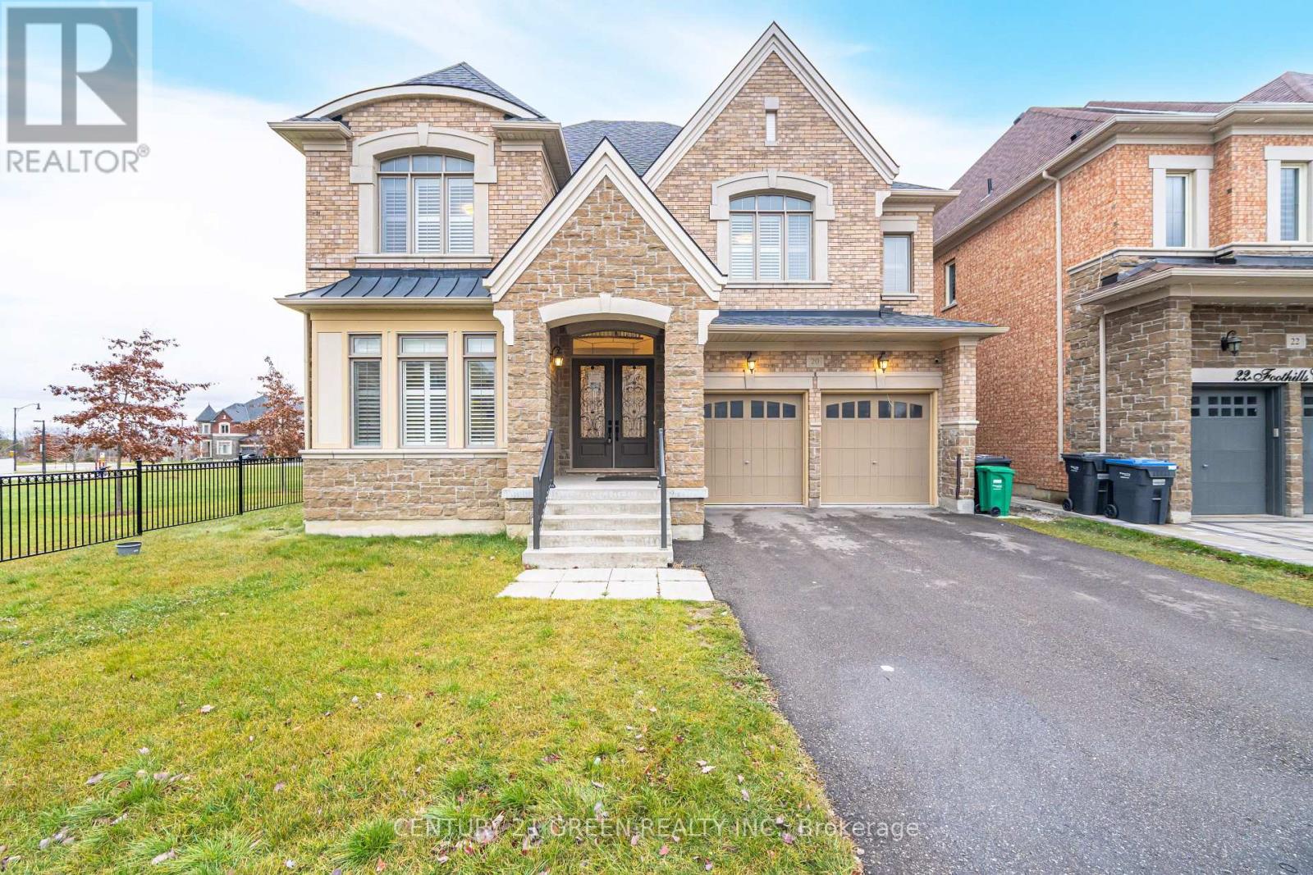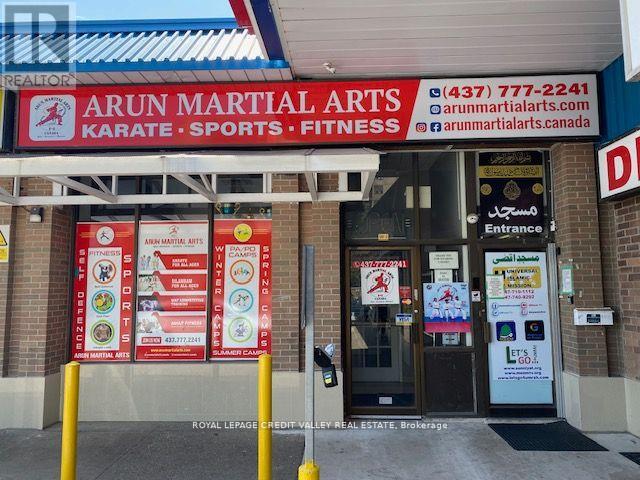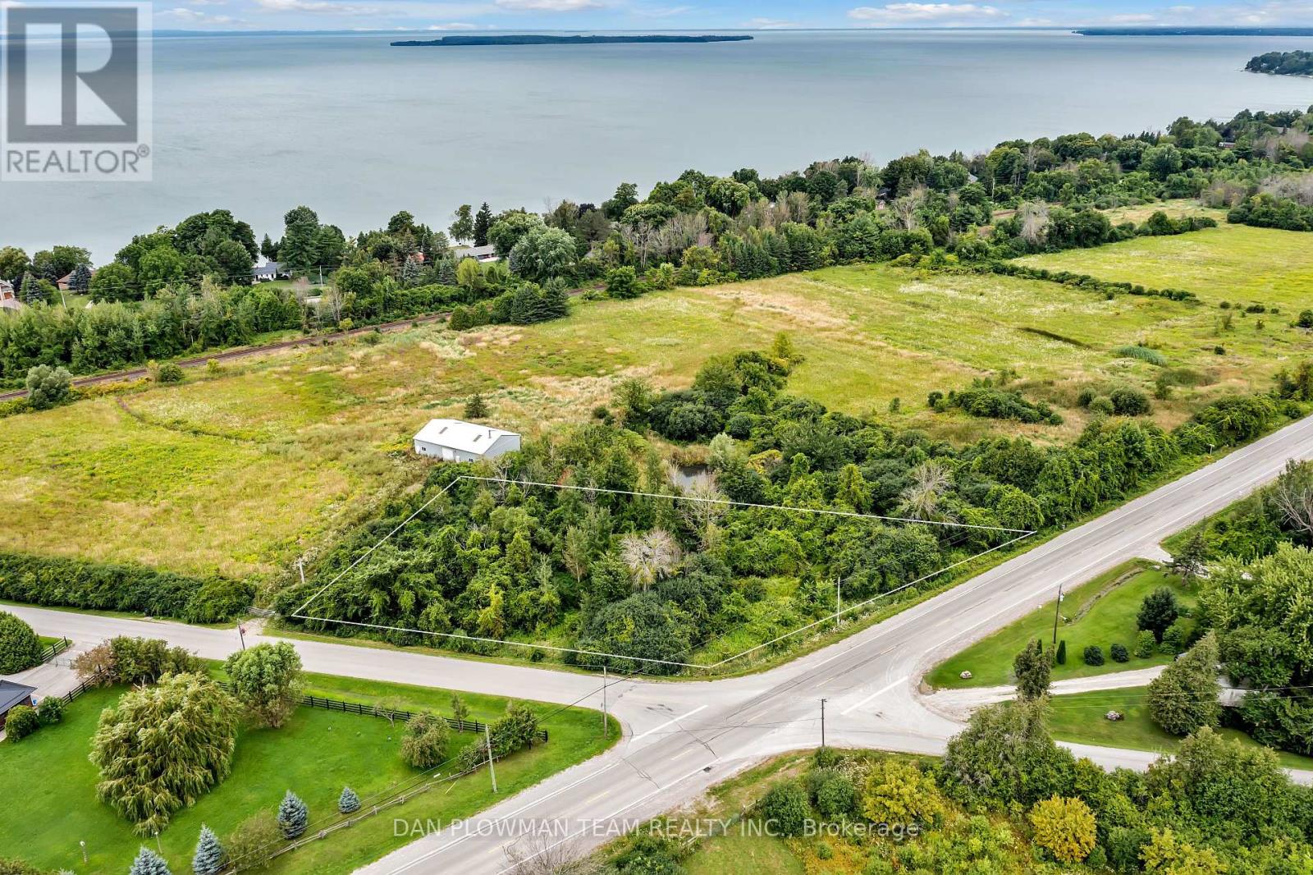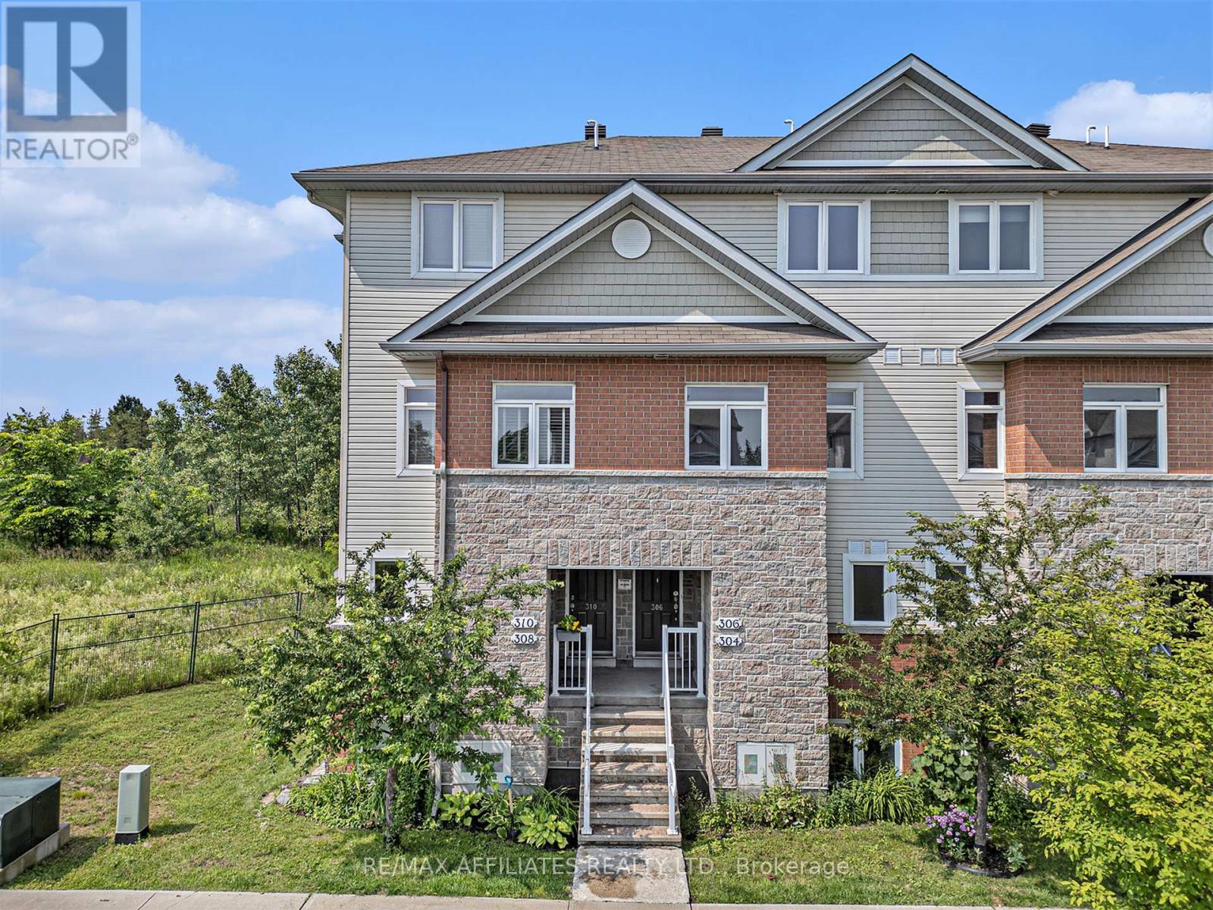20 Foothills Crescent
Brampton, Ontario
Luxury by Royal Pine, High End Finishes, Premium Wide Lot with many upgrades! Come and check out this stunning 5+2 bedroom, 6-bathroom corner home - a true masterpiece, offering an incredible 4200+sq. ft. of luxurious living space and an additional 1600 + sq. ft in the professionally finished basement. Situated adjacent to the park and walking distance from public transit and easy access to nearby recreation centers, libraries, plazas, and places of worship.* Grand Foyer: A dramatic entrance with soaring ceilings, hardwood in the entire house with a Living, Dining, Office & Family all separate with Hardwood Floors. Open-Concept Living & Dining Areas: Ideal for entertaining, featuring 10-foot ceilings with pot lights and large windows that flood the space with natural light. Gourmet Kitchen: A chef's dream, complete with high-end stainless-steel appliances, a large island with seating, and ample counter space for culinary creations. Family Room: A cozy space perfect for relaxing, with a gas fireplace and pot lights Master Suite: A spacious retreat with pot lights and with walk-in His/her Closets and a spa-like 6 pc en-suite bathroom, featuring a soaking tub and separate walk-in shower. All Four generously sized bedrooms with attached washrooms, all with custom closet organizers and 9-foot ceilings. Finished, Legal Basement:* Separate Entrance: Ideal for renters or extended family. Living Area: The basement includes a living area, a fully equipped kitchen, and two spacious bedrooms. Additional Amenities: A separate laundry room, a rec room with a wet bar, and two washrooms for added convenience. Other Notable Features:* Separate Laundry Facilities: Both on the main floor and in the basement for added functionality.* High-End Appliances: Including stainless steel fridge, stove, dishwasher, range hood, microwave, and washer/dryer.* Additional Appliances in Basement: Fridge, stove* Garage: wiring installed in the garage for EV charging. (id:50886)
Century 21 Green Realty Inc.
80a Evans Avenue
Toronto, Ontario
A Masterpiece modern house with no expenses spared in a very desirable area. More than 3000 sqft luxurious home with Floor-Ceiling high end aluminum windows & doors. Chef Kitchen W/High End Built-In Jennair Appliances With A Grand Island. Custom Cabinetry in the whole house. Heated Floor Master Washroom with Custom Wic. Glass Railings with Mid Risers Stairs. High End cabinetry In Family Room with B/I Gas Fireplace., Wood Front Door, Alum Windows/Doors, Interlocking, ACM Panel, Aluminum Boards + Many more. **** EXTRAS **** Full Home Automation - Alexa, Switches, Speakers, Ring Camera, Security system, Potlights, Fancy Fixtures, Eng Hdwd Flr, Heated floor Ensuite, Rough-in heated floor in basement (id:50886)
Century 21 People's Choice Realty Inc.
122 Milton Street
Toronto, Ontario
Charming and appealing red brick bungalow. Coveted South Etobicoke location with close proximity to parks, shops, restaurants, schools, TTC and and major highways with just minutes to Toronto downtown and Pearson International. Generous size private fenced backyard with mature fruit trees (apple, pear, cherry and mulberry). Move in and enjoy! **** EXTRAS **** Garage roof: 2024, Main roof: 2014, Electrical service 100 AMP (200 AMP line to the house). Appliances in \"as is/where is\" condition. (id:50886)
Ipro Realty Ltd.
244 - 2980 Drew Road
Mississauga, Ontario
Ready To Move In, Ideal For Any Office Use - Lawyers, Accountants, Immigration, Consultants, Real Estate. Three Offices. One Office Has Various Stations. Tenant to pay Net Lease + TMI of 1323.35 per month + HST and Utilities. Tenant To Buy Tenant Liability Insurance Before The Start Date Of Lease. **** EXTRAS **** Excellent Location. Close To All Major Highways 401, 407 & 427. Lots of Free Parking. Tenant Needs To Sign The Commercial Lease Agreement. (id:50886)
RE/MAX Gold Realty Inc.
9 - 30 Rambler Drive
Brampton, Ontario
Fabulous retail unit. (id:50886)
Royal LePage Credit Valley Real Estate
705 - 56 Lakeside Terrace
Barrie, Ontario
Brand new never lived in Condo apartment overlooking Little Lake. Lakevu 2 units have just closed. Simply stunning 2 bedroom 2 bathroom condo in this brand new building with gorgeous views of the lake. Indigo Model, with 917 Square feet of living space and a large balcony overlooking the water. Stainless appliances included, ensuite laundry and carpet free. Smart Thermostat, with control of the door locks, heat setting and Building communications through the 1 Valet app on your smartphone. Roof top terrace, gym, party room with pool table, Pet's spa, and guest suite. Enjoy living in a brand new unit, with easy highway access for commuting. Close to shopping, recreational activities and all the amenities of urban living but the views of cottage country. Tarion warranty. (id:50886)
Royal LePage Meadowtowne Realty
334 - 33 Cox Boulevard
Markham, Ontario
Discover this rare 1+Den unit with 2 bathrooms in the prestigious Tridel condo, nestled in a peaceful Markham neighbourhood near the Warden & Highway 7 intersection. Conveniently near all the amenities you need. The spacious den is large enough to serve as a second bedroom. Enjoy the quiet, large balcony perfect for entertaining guests. Residents enjoy premium amenities, including an indoor pool, fitness centre, and convenient visitor parking all with the added security of a 24-hour concierge. (id:50886)
Exp Realty
1b5 - 9390 Woodbine Avenue
Markham, Ontario
**Can combine with neighbouring unit 1B3 to create a unique extra-large unit.** indoor big unit in high traffic flow area near large supermarket, pharmacy, Chinese Supermarket, food court, mall's open central stage with high ceiling, main g/f washrooms, and escalators. * king square shopping centre situated in the fast-growing Markham area, is the largest Asian complex. Plenty of underground and surface parking. Minutes to hwy 404/hwy 16 (id:50886)
Homelife Landmark Realty Inc.
1b3 - 9390 Woodbine Avenue
Markham, Ontario
** Water supply - rare feature **, ** can combine with neighbouring unit 1b5 to create a unique extra-large unit.** indoor big unit in high traffic flow area near large supermarket, pharmacy, Chinese supermarket, food court, the mall's open central stage with high ceiling, main g/f washrooms, and escalators. King square shopping centre situated in Markham area has plenty of underground and surface parking. Minutes to hwy 404/hwy 16. (id:50886)
Homelife Landmark Realty Inc.
Ph 438 - 555 William Graham Drive W
Aurora, Ontario
Location, Location, Location, Welcome To The Arbors Condos, Penthouse Suite With 10' Ceilings, Well Laid Out One Bedroom + Den, Included Parking & Locker, Stainless Steel Appliances, Granite Kitchen Counter, Close to Hwy 404, Shopping /Malls, Go/Viva Bus, Schools, Rec. Complex. **** EXTRAS **** Stainless Steel Appliances (Fridge, Stove, B/I Dishwasher, B/I Microwave), Washer & Dryer, All Existing Lighting Fixtures. All Window Coverings, Ikea Pax System. (id:50886)
Century 21 Parkland Ltd.
107 Princeton Gate
Vaughan, Ontario
**Your Dream Home Awaits!** This stunning home, located on a premium corner lot in the desirable Maple community, offers the perfect mix of luxury, space, and privacy. With only one neighbour (one side) and a beautiful park on the other side, you'll enjoy peaceful park views from the breakfast area, family room, and deck perfect for family fun and relaxation.The gourmet kitchen boasts custom cabinetry, granite countertops, and an eat-in area that overlooks the family room and park. The spacious family room, with a cozy gas fireplace, is ideal for gatherings.Inside, the open-concept layout features 9' ceilings and a beautiful oak circular staircase.The elegant living and dining rooms are perfect for special occasions.The main floor also offers a large office (or 5th bedroom) with double doors great for a home office or guest room. Upstairs, you'll find 4 oversized bedrooms and 2 full baths, including a huge master suite with a private walk-out to an indoor balcony a true retreat!The fully renovated basement, with a separate entrance, is architect-designed and offers endless possibilities for customization. The home also features quality upgrades throughout, including a custom multi-level deck, perfect for BBQs and outdoor entertaining.Located just minutes from top Catholic schools, this home truly has it all. Don't miss the opportunity to make it yours, schedule your viewing today! (id:50886)
RE/MAX Experts
14 - 24 Lytham Green Circle
Newmarket, Ontario
*Assignment Sale* Fabulous Opportunity To Own A Brand New Beautiful 3 Bedroom/3 Bathroom 2-Storey Corner Unit Stacked TownHome In One Of The Best Areas In Newmarket. Built By Andrin Homes In The Glenway Urban Towns Community, This Unit Has 9' Ceilings, Granite Countertops, ENERGY Star Stainless Appliances, Red Oak Wood Stairs And Handrail With Black Metal Pickets, Frameless Glass Shower Door In Primary Ensuite And 1 Underground Parking. Additional Upgrades Include Smooth Ceilings, Pot Lights, 23"" Under Mount Sink With Single Handle Pull Down Faucet, 5-Panel Doors, Pots And Pans Drawers And Pull-Out Door Waste Centre Complete With 2 Bins. Enjoy Those Beautiful Outdoor Evenings On One Of Two Balconies Or Entertain On Your South Facing Rooftop Terrace Backing Onto Greenery, Complete With A Gas Line Rough-In For A Future Gas BBQ. Close To All Major Retailers, Including Upper Canada Mall, Canadian Tire, Home Depot And Great Restaurants. Short Distance To Both Major Highways And Walking Distance To The Go Station. **** EXTRAS **** Stainless Steel Appliances Including ENERGY STAR Refrigerator/Bottom Mount Freezer, Electric Range, Microwave/Vent Hood And Dishwasher, Washer And Dryer, Central Air, HRV. Common Element Fee $212.89 + $43.01 (parking space monthly fee) (id:50886)
Exp Realty
0 Thorah Concession 3 Road
Brock, Ontario
Golden Opportunity Awaits You! Large Corner 1 Acre Lot And Just A Short Walk To Lake Simcoe And Close To All Of The Amenities Of Beaverton. Close Proximity To Beaverton Yacht Club And Harbour Park. Plenty Of Fishing And Ice-Fishing Year Round. Less Than 5 Minutes Drive To Downtown Beaverton. Build Your Dream Home On A Quiet Road. Get Your Permits And Start Building! (id:50886)
Dan Plowman Team Realty Inc.
240 - 20 Fred Varley Drive
Markham, Ontario
Beautiful 1+1 bedroom condominium in the heart of Unionville with a short walk to restaurants and shops. Included are parking and one locker **** EXTRAS **** Miele panelled fridge/freezer, Miele 4 Burner Cooktop, Miele Built-In Overhead Microwave,Built-In Dishwasher (id:50886)
Royal LePage Your Community Realty
8 Valley Road
Whitchurch-Stouffville, Ontario
Welcome to this cozy retreat in the community of Musselmans Lake! This delightful bungalow has been completely renovated from the ground up in 2023! Brand new electrical, plumbing, insulation, windows, flooring and freshly painted throughout. The kitchen boasts a huge island with ample storage and brand-new appliances! In addition to the full basement, this property comes with a well-insulated outbuilding (8.5ft x 11ft) with windows and new siding. The outbuilding has the potential to be used as additional living space or simply for outdoor equipment and tools. Perfect for first-time home buyers, small families, or those seeking a tranquil living space. This home offers the perfect escape from the hustle and bustle of city life while still being conveniently located near amenities! (id:50886)
Exp Realty
9 Bruton Street N
Thorold, Ontario
Welcome to your dream home in the heart of Thorold! This stunning property boasts a thoughtfully designed concrete driveway that wraps around the side of the home, seamlessly blending with a beautifully lit concrete walkway for added convenience and elegance. Inside, you'll find a completely updated ensuite bathroom, featuring a luxurious smart toilet, a large modern shower, a picturesque soaking tub, and a chic his-and-her vanity. The beautiful wood floors throughout the home add warmth and sophistication to every room. The fenced-in backyard oasis offers a serene escape, perfect for relaxation or entertaining guests. The second-floor laundry makes everyday living a breeze, while the modern appliances elevate the functionality and style of the kitchen. Located in a developing area of Thorold, this home is surrounded by growth and potential, offering the perfect mix of privacy and community. Don't miss out on this exceptional property schedule your viewing today! (id:50886)
RE/MAX Niagara Realty Ltd
#306 - 77 Shuter Street S
Toronto, Ontario
Location, Location, Location! Welcome to the Luxury 88 North Condos, Located in The Heart of Downtown Toronto. With This Exceptionally Well Laid-Out Floor Plan of 2-Bedrooms, 2-Bathrooms Condo Comes With 1 Parking Spot, 2 Lockers and A Huge Wrap-around Balcony. It Features a Modern Kitchen with Quartz Countertops & High-End Built-In Appliances. Prime Location at Church & Shuter Street, Close to Dundas Square, Ryerson University, St. Michael's Hospital, PATH, Theaters, Parks, George Brown College, The Financial District, City Hall & Nathan Phillips Square, Eaton Center and Within Walking Distance to the Subway. This Spectacular, Elegant Lobby Is Designed By World-Renowned Toronto Designers, Cecconi-Simone. ***97 Walk Score & 100 Rider's Score***. **** EXTRAS **** Stainless Steel Appliances (Fridge, Stove, B/I Dishwasher, B/I Microwave), Washer & Dryer, All Existing Lighting Fixtures. All Window Coverings. (id:50886)
Century 21 Parkland Ltd.
903 - 18 Yorkville Avenue
Toronto, Ontario
One of the best streets in Toronto. With a 99% walk score, this rarely offered 1 bedroom condo is perfect for living or investment. Steps away from the nest shopping, restaurants, cafes and entertainment in the city. Your immediate neighbour is the Four Seasons Hotel. Open concept condo for easy furniture placement, extra windows with tons of natural light. **** EXTRAS **** S/s fridge, stove, built in microwave, dishwasher, washer/dryer (id:50886)
Right At Home Realty
7 Dufferin Street N
Huntsville, Ontario
Lovely attractively priced 3 bedroom family home in downtown Huntsville. Large yard for your children to play in. Walk to downtown. Close to theater and restaurants. Nice quiet area close to Huntsville Public School. (id:50886)
Royal LePage Lakes Of Muskoka Realty
2415 Windermere Rd
Muskoka Lakes, Ontario
Get your toolbox packed and your creative juices flowing; this diamond in the rough is waiting for you. The home exudes all the character and charm you want in a home, but needs a dose of TLC to make it shine brighter. It's been years since a property became available in Windermere, and we're pretty sure this one won't last long on the market. Nestled in mature landscape, and across the road from Windermere Golf & Country Club, it's only a short walk to Lake Rosseau and the public beach/boat launch. Schools, the marina, and retail are close by. Boasting 3 bedrooms, 1 bathroom, a newer septic, windows and plumbing, given the close proximity to everything in Windermere, it would be ideal for a rental income property. (id:50886)
RE/MAX Professionals North
203 - 2015 Sheppard Avenue E
Toronto, Ontario
New Painted. Monarch Built Ultra 1 Bdm + Den 688 sqft + 115 sq ft. Spacious Balcony spanning the length of the unit. The beautiful south facing breathtaking view of an obstructed garden, it seems as house living. Private Kitchen w/lots of storage. Bdm w/walk in closet and w/out to balcony. Great location along Sheppard Ave/404/DVP and few steps to TTC, Shopping Mall, Supermarket (T&T) 24 hrs security. **** EXTRAS **** All electric light fixtures, washer/dryer(white) B/I Dishwasher, Microwave, fridge. (id:50886)
Homelife Frontier Realty Inc.
0 Angie Drive
Niagara Falls, Ontario
Prime development opportunity in sought after Niagara Falls location. Approval for 15 townhouse lots fully serviced ready to apply for permits. Ideally situated minutes to arterial infrastructure and all amenities. Buyer to do their own due diligence pertaining to all development regulations etc. (id:50886)
RE/MAX Escarpment Realty Inc
331 Mariners Way
Collingwood, Ontario
This 2 bedroom, 2 bathroom, 2nd floor unit has gorgeous forest\\landscape views out of the Primary suite and living area. An open and bright livingroom with gas f/p, dining area and kitchen that features stainless steel appliances. The Primary suite has double closets and ensuite bath with shower. One large guest bedroom plus a second full bath. Enjoy over 1 mile of walking paths in the community, with over 10 acres of environmentally protected lands including a private marina and boat house, 7 tennis courts, 4 pickleball courts, 2 outdoor pools, a sandy beach, two additional beaches and a deep swimming area off the yacht pier, a volleyball court, kayak racks\\access and putting green. The recreation centre is huge and has an indoor pool, spas, sauna, gym, games room, library, double kitchen, outdoor patio seating, social room with piano and more! Just minutes to shopping or entertainment at the Gayety Theatre, the ski hills at Blue Mountain, and on route to the quaint town of Thornbury, not to mention having Georgian Bay and Wasaga Beach at your finger tips!. Updates include; flooring and trim (2024), water heater (2023), windows (2021), gas line to BBQ (2019). The deck has a view of beautiful trees\\forest which provides a very private and enjoyable outdoor experience. You would own two outdoor storage lockers and have access to two more common storage areas. There is one parking space with additional guest parking in the immediate parking area. (id:50886)
Sotheby's International Realty Canada
306 Fir Lane
North Grenville, Ontario
Vacant and ready, this comfortable 1299 sq ft upper-level Juniper model condo offers a large living room with balcony, a generous kitchen with island, a 2 pc. Powder room plus a convenient den (or close it in as a 3rd bedroom). Upstairs adds a generous master bedroom with a Juliet balcony, a 2nd bedroom, a full main bathroom, an in-suite utility room with laundry hook-up plus a separate storage closet. Neutral carpeting and tile flooring. Includes fridge, stove, microwave, dishwasher, washer & dryer. Natural gas forced air heating. One assigned parking stall include. Close to amenities, schools and hospital facilities. This unit has never been lived in. Limited Tarion Warranty applies (excluding furnace & appliances if included). All measurements taken from the builder floorplan. A Builders Agreement of Purchase must be used. 48 hr irrevocable for all offers. (id:50886)
RE/MAX Affiliates Realty Ltd.
























