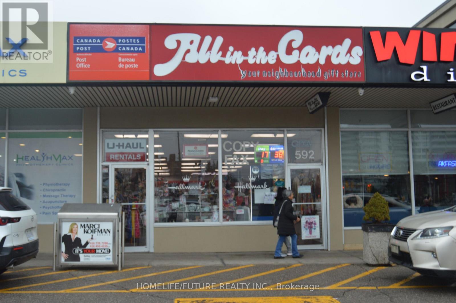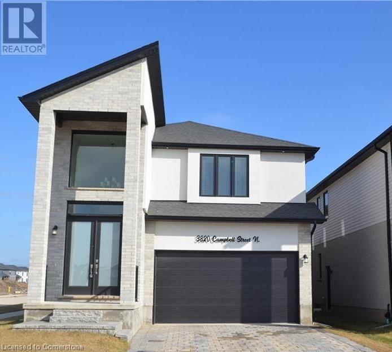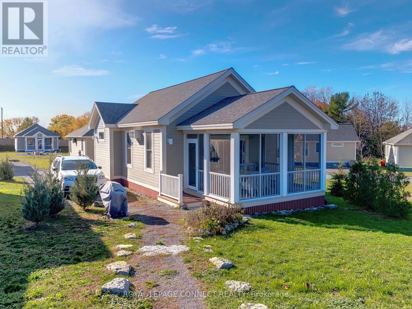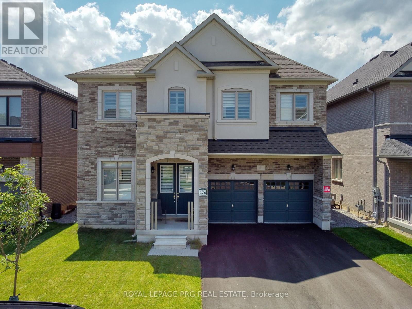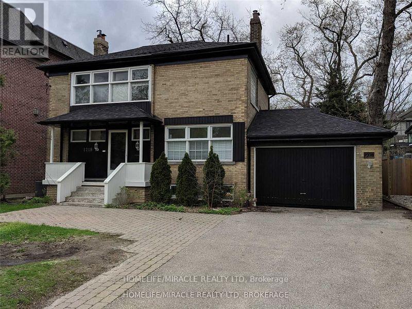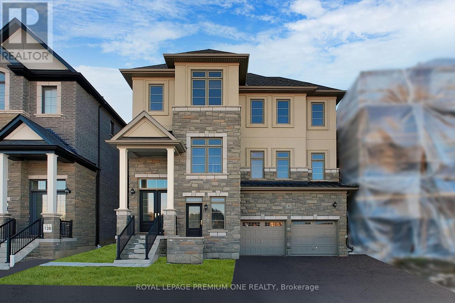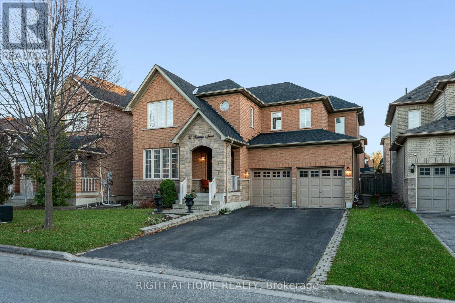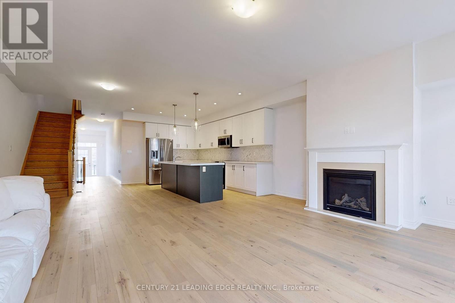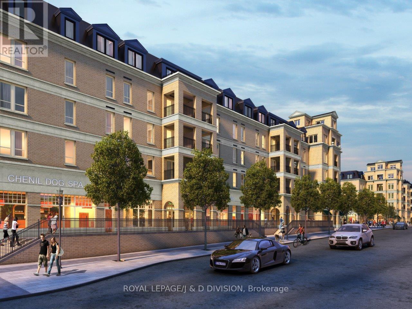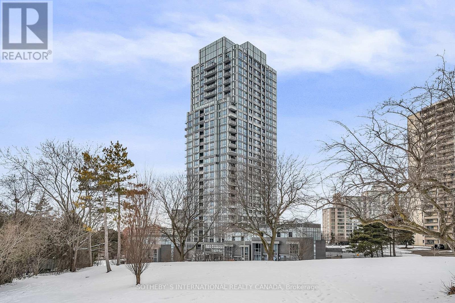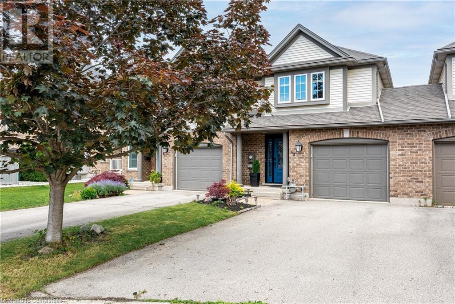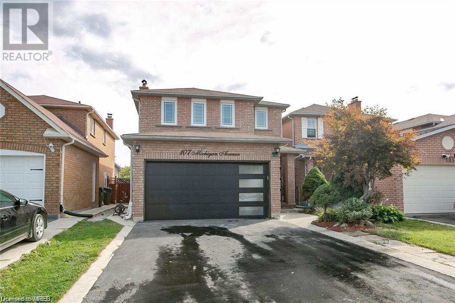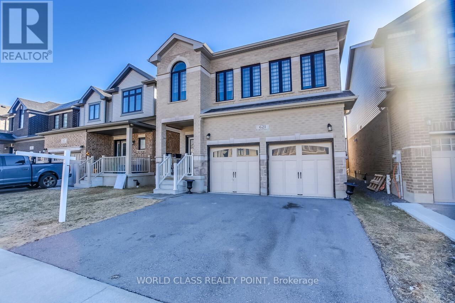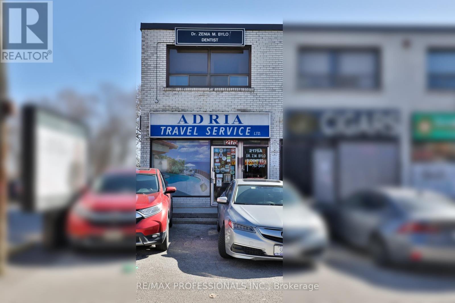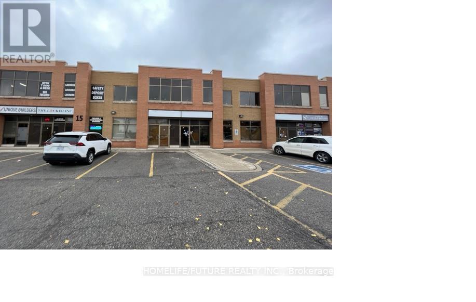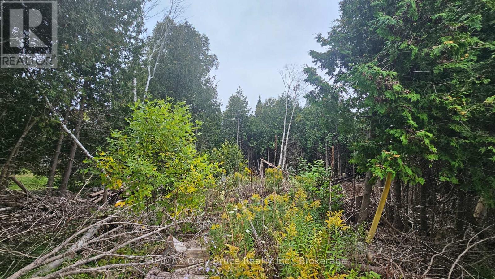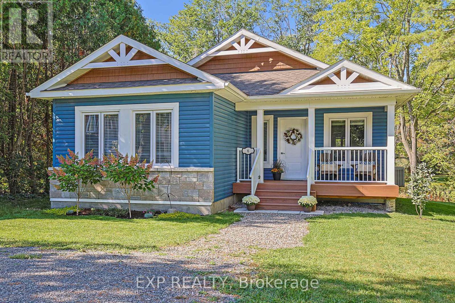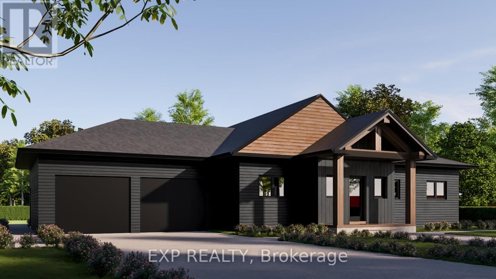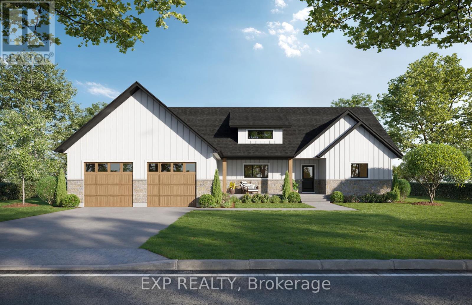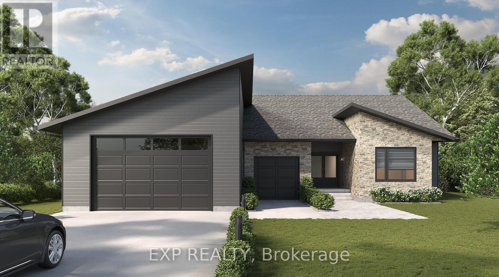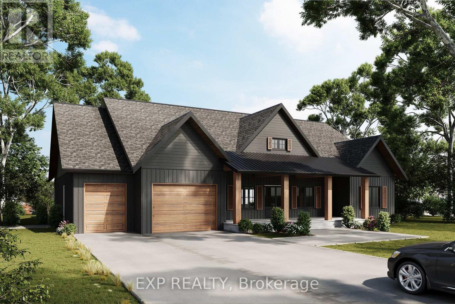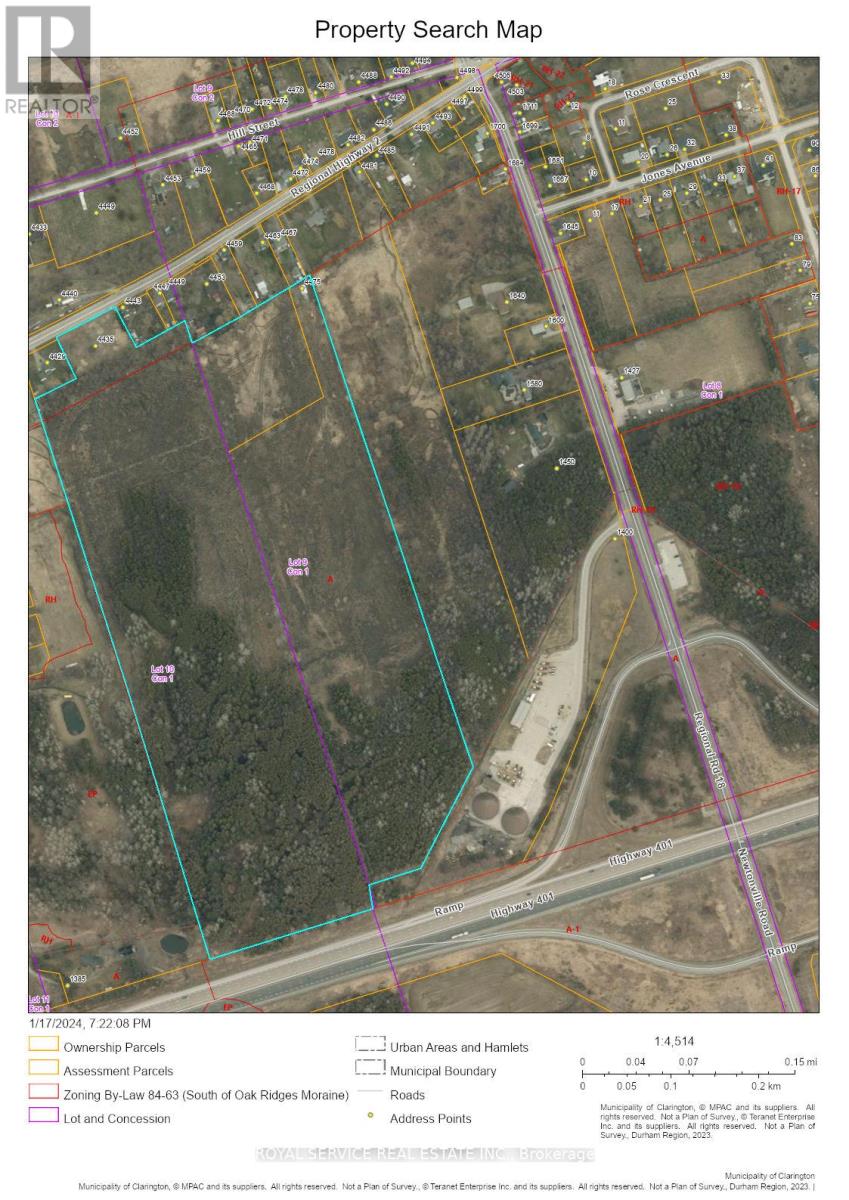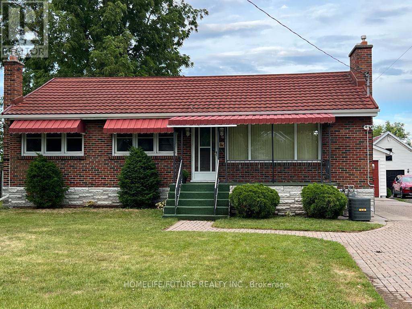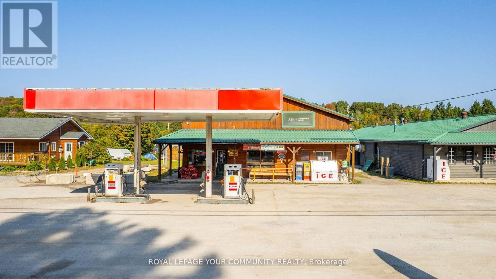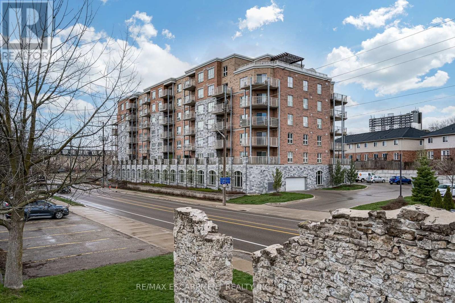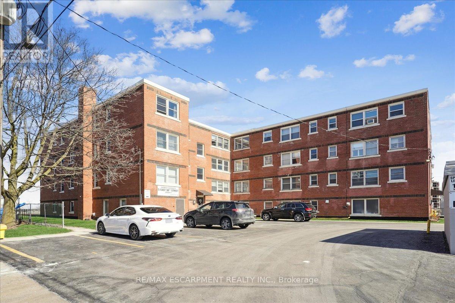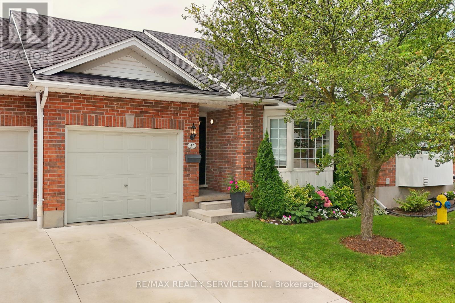4256 Carroll Avenue Unit# 9
Niagara Falls, Ontario
Fantastic light industrial unit available for lease with 12' clear heights + outdoor storage if required. Other units ranging from 6405-35k sqft available as well. (id:50886)
Real Broker Ontario Ltd.
417 Griffin Way
Woodstock, Ontario
This newly constructed Class-A industrial building, situated in Woodstock's Griffin Way Industrial Park, offers 32,000 SF of premium space with the option to lease the entire building or divide it into two 16,000SF units. Exceptionally positioned for businesses, it provides quick access to both Highways 401 and 403, ideal for efficient transportation and logistics. Key features: 6,000 SF of divisible office space, spread over two storeys with elevators; 38 ft clear height, a rare and sought-after feature; 2 truck-level docks and 1 drive-in door; 2-acre site with ample space; Zoned General Industrial (M3-14), supporting a wide range of uses such as manufacturing, warehousing, food processing, and more. This property can be leased as a whole or divided into two units. Lease terms are net, with tenants responsible for operating costs and additional rent (estimated for the first year). Secure your space in this rapidly growing industrial hub! Showings require the listing agent to be present. (id:50886)
Century 21 Heritage House Ltd Brokerage
80 Davidson Street
Brock, Ontario
Freestanding Industrial Building On A 3.35 Acre Lot. Located In Quaint Town Of Cannington In The Gta Fringe. Heavy Electrical Service. Many Uses Permitted. Cannabis Production And Processing Use Is Permitted By Municipality. Large Lot Supports 20,000 Sq.Ft. Expansion Of Building. Ex-Inspection Report And Ex-Environmental Ph 1 . Extras:Two Large Interior Sunken Truck Loading Bays. Outside Concrete Fenced Compound. Clear Heights At 14 Ft, 18 Ft And 20 Ft. Heating Is Propane And Oil. Natural Gas Connection Nearby (id:50886)
Royal Elite Realty Inc.
696 Jasmine Crescent
Oshawa, Ontario
Nestled in a serene and sought-after neighborhood on a large lot, this stunning home is brimming with exceptional features! Recently updated, it boasts fresh paint, a modern kitchen outfitted with sleek stainless steel appliances and elegant quartz countertops. Generously sized bedrooms. The inviting family room flows seamlessly out to a beautifully appointed deck, ideal for entertaining friends and family. The bright three-bedroom Basement offers its own walkout to a private patio, perfect for relaxation and enjoyment. Both the kitchen and bathroom have been newly renovated. (id:50886)
RE/MAX Hallmark Realty Ltd.
535 - 38 Iannuzzi Street
Toronto, Ontario
Bright & Spacious 1+1 With Parking & Locker Included. Premium Finishes: Quartz Kitchen Counter, Laminate Flooring, 9 Foot Ceiling, Floor To Ceiling Windows. Walking Distance To Tim Hortens, Starbucks, Loblaws, Lcbo, Shoppers Drug Mart, Td Bank And More. Steps To Public Transportation, Parks And Waterfront. (id:50886)
Homelife New World Realty Inc.
592 Sheppard Avenue
Toronto, Ontario
Golden Opportunity To Lease A Commercial Space At The Lower Level Of A Well-Known Business In The Very Busy And Prominent Sheppard Plaza At Sheppard Ave W/Bathurst St, North York. Separate Entrance To The Lower Level Is Available And Can Be Accessible At The Sub-Tenant's Cost. TMI Included. Sub-Tenant Pays 40% Of The Utilities - Utility Potion-Percentage Is Negotiable. Shared Washroom & Kitchen With The Upper Level Tenant (Lessor). Plenty Of Customer Parking, Surrounded With Popular Businesses - Shoppers Drug Mart, Metro, Subway, Pizza Pizza, Pet Value, Rogers And Many More. (id:50886)
Homelife/future Realty Inc.
3820 Campbell Street N
London, Ontario
Welcome to your dream home! This Stunning Home Boasts 4Beds 3.5Baths, Sits on a Corner Lot Offering Over 3,500 SqFt of Thoughtfully Designed Living Space. Included is a Basement Suite with a Separate Entrance, Currently Tenanted, with Tenants Who are Happy To Stay. Comes With Open Concept Layout on The Main Floor, 9 Ft Ceiling & Engineered Hardwood Floors. Upgraded Kitchen Featuring Quartz Counter Tops, Undermount Sink, Stainless Steel Appliances & Walk In Pantry. A Warm and Inviting Great Room, Perfect For Relaxation. Next to an Elegant Formal Dining Area Ideal for Hosting Family Dinners, Seamlessly Leading to Your Private Backyard Through Sliding Doors. 4 Generously Sized Bedrooms Including An Oversized Primary Bedroom With A Walk-In Closet & 5Piece Ensuite Bathroom. The 2nd & 3rd Bedrooms Share a Jack & Jill Bathroom, While the 4th Bedroom Has Its Own Ensuite Bathroom. This Home Is Perfect For Those Who Appreciate Luxury, Space, And Privacy. Don't Miss The Opportunity To Own This Magnificent Property! NOTE:- Property Is Tenanted , That's Why The Inside Pictures Are Not Posted. (id:50886)
Right At Home Realty Brokerage
778 Laurelwood Drive Unit# 306
Waterloo, Ontario
This bright, beautiful, and spacious 2 bedroom, 2 bathroom condo is located in the prime Laurelwood area of Waterloo. The building is nestled in a great family-oriented neighbourhood and is within walking distance to some of the best elementary and high schools in the region. Close to shops, restaurants, trails, and parks. It is also just a few minutes drive to the region's universities, The Boardwalk, and has easy access to public transit. This unit is carpet-free with laminate flooring in the foyer, living room, kitchen, and bedrooms with ceramic tiles in both bathrooms. The kitchen features lots of cabinets for storage, a kitchen island, and stainless steel appliances. The master bedroom is spacious and is host to a 4 piece ensuite bathroom. This unit also includes in-suite laundry, furnace, central air, hot water heater, and a balcony. Water bill is included in the rent, but other utilities (Hydro & Natural Gas) shall be paid by the tenant. One open surface parking spot included in the rent. This premium condominium has many amenities such as a storage room, bicycle parking room, party room, media room, multi-purpose room with billiards and a barbecue area. (id:50886)
RE/MAX Twin City Realty Inc.
98 - 20 Butternut Lane
Prince Edward County, Ontario
Welcome to 20 Butternut Lane, a cheerful 2-bedroom, 1-bath bungalow-style cottage in the popular Meadows area of East Lake Shores a gated, seasonal resort community on East Lake in beautiful Prince Edward County. This move-in-ready cottage offers one-floor living with a spacious open-concept layout and a large screened-in porch that looks out over the pocket park and community fire pit perfect for gathering with neighbours or relaxing outdoors in comfort.Inside, you'll find everything you need to enjoy the season, including stylish furnishings (included), air conditioning, and two generously sized bedrooms. The open kitchen, living and dining area is ideal for entertaining or hosting family and friends. The cottage also includes private parking for two vehicles and is located just a short walk to the family pool, playground, sports courts, and off-leash dog park.As an owner at East Lake Shores, you'll have access to fantastic resort-style amenities: 2 swimming pools (family and adult), tennis, basketball and bocce courts, a gym, playground, walking trails, and over 1,500 feet of waterfront on East Lake with shared canoes, kayaks and paddleboards. Weekly activities like yoga, aquafit, Zumba, line dancing, live music and kids crafts make it easy to be part of the fun or just kick back and enjoy the peaceful surroundings. The community is pet-friendly, welcoming, and great for all ages.Open from April through October, East Lake Shores is just minutes from Sandbanks Provincial Park and the shops, restaurants and wineries of Picton and the surrounding County. Monthly condo fees of $669.70 (billed 12 months/year) include TV, internet, water, sewer, grounds maintenance, off-season snow removal and use of all amenities. Income opportunity! Join the on-site corporate rental program (which advertises on Airbnb, VRBO and other sites, or manage your own bookings. A low-maintenance retreat or investment in the heart of the County! (id:50886)
Royal LePage Connect Realty
61 Cattail Crescent
Hamilton, Ontario
Welcome to 61 Cattail Cres , 6 bedroom + 4 bathroom 2-storey home features a main floor Bedroom with bathroom & a large flex space on the upper level, which can serve as a 5th bedroom. The Main Floor 10 feet Ceiling, Large backyard ,Upgraded Open-concept kitchen with large island, quartz countertops, Family room with gas fireplace, Separate Dinning and Living Space. Primary bedroom features an ensuite with double sinks and free-standing tub, as well as an oversized walk-in closet. No sidewalk ,Will not disappoint. Must see! *New elementary school approved.* (id:50886)
Royal LePage Prg Real Estate
1218 Royal York Road
Toronto, Ontario
Excellent Opportunity To Rent In Edenbridge Humber valley!, James Gardens, Humber valley Junior/Middle Public School, Pearson Airport And St. Georges Golf Club. Minutes To Shops And Restaurants. Bathroom On Each Floor. Utilities Extra Large Back Yard. Full House Rental Including Finished Basement With 1 Bedroom. No Separate Entrance. Close to all amenities. (id:50886)
Homelife/miracle Realty Ltd
Basement - 3839 Barley Trail
Mississauga, Ontario
Beautiful Two Bedroom Basement Apartment, Fully Renovated with Separate Entrance Through the Garage. Large Rooms, Modern Kitchen with Stainless Steel Appliance, Washroom, Laundry, and Pot Lights. Amazing Location in Churchill Meadows. Max 3 People. Close to Schools, Public Transit, Erin Mills Shopping Centre, Erin Meadows Community Centre. Access to 401,403 and 407. Tenant to Pay 30% of Utilities Bills and Hot Water Tank (id:50886)
Homelife/response Realty Inc.
44 James Walker Avenue
Caledon, Ontario
One of the best-remaining lots in Caledon East's Community- Castles of Caledon. Introducing a new home built by Mosaik Homes: " Stirling" Model, Ele B. This thoughtfully designed home offers approximately 3,875 sq.ft of open-concept living space, featuring a double-door entry and large windows that invite abundant natural light throughout. The spacious family room with a fireplace creates a cozy ambiance. Hardwood flooring is on both the main floor and second level. A large eat-in kitchen with a breakfast area, and a center island perfect for family gatherings. Primary bedroom with hardwood flooring, a 5-piece ensuite, and a walk-in closet. All additional bedrooms are generously sized. (id:50886)
Royal LePage Premium One Realty
37 Newbridge Avenue
Richmond Hill, Ontario
Upgraded home in the desirable neighborhood. 47' Lot Frontage, Great Floor Plan, 4+1 bedrooms, 5 Bathrooms, 2 Kitchens, Professionally Finished Basement with self-contained in-law suite, Separate entrance through the garage. Gorgeous & Luxurious Upgrades, Custom-Built Gourmet Eat-In New Kitchen with Granite backsplash, Granite Counter Tops and Stainless Steel Appliances, Amazing Built-in Full size Fridge/Freezer Combo, 5-Inch Wide Oak Plank Hardwood Floors Throughout, Interlock patio, gas fireplace in the family room. Laundry On main Flr, Central vac * Access To Basement thru Garage. Hardwood Throughout, Wrought Iron Pickets, Watch The Video and 3D Tour!!! (id:50886)
Right At Home Realty
210 - 7077 Kennedy Road
Markham, Ontario
Excellent Renovated and Professional Office in Prime Location, Corner Of Kennedy & Steeles, Across From Pacific Mall, Ideal For Family Doctor, Optometrist, Law Office, Accounting Office, Travel Office, Tutorial School, All Professional Offices, Unit Includes Reception Area, Separated Offices, Board Room And Wet Bar, Morden Design and $$$ Upgraded, Fully Leased Busy Plaza, Lots of Public Parking Space. (id:50886)
Everland Realty Inc.
254 - 16 Elgin Street
Markham, Ontario
Welcome to 16 Elgin St, Unit 254, a unique 2-storey condo offering the feel of townhouse-style living in the heart of Old Thornhill! This spacious 3-bedroom, 2-bathroom unit features a bright, open-concept layout with a spacious functional kitchen, large living and dining areas, en-suite laundry room, and a private balcony. Enjoy all-inclusive maintenance fees and an array of fantastic amenities, including a gym, sauna, indoor swimming pool, ping pong, party room, and a kids playground. Conveniently located near parks, top-rated schools, shopping, dining, and public transit, with easy access to Highways 7 & 407, this home is perfect for those seeking comfort, convenience, and community. Book your showing today! (id:50886)
Royal LePage Your Community Realty
56 Cupples Farm Lane
East Gwillimbury, Ontario
Welcome To 56 Cupples Farm Lane. Bright & Spacious, Open Concept Layout, 3 Bedroom Freehold Townhouse With 1,888 Sq/Ft Of Functional Living & Entertaining Space. 9 Ft Ceiling, Hardwood Floor And Gas Fireplace On Main Floor. Modern Kitchen With Stainless Steel Appliances, Large Centre Island, Quartz Counter, Herringbone Tile Backsplash, Extended Cabinet Uppers And Pot Lights. Convenient 2nd Floor Laundry Rm And Upgraded Berber Carpet. Large Primary Bedroom With Double Door Entry, Two W/I Closets And 5-Piece Ensuite With Double Sink & Soaker Tub. W/O To Deck & Back Yard. Close To Schools, Community Centre, Parks And Trails. (id:50886)
Century 21 Leading Edge Realty Inc.
224 - 101 Cathedral High Street
Markham, Ontario
Live In The Elegant Architecture Of The Courtyards I At Cathedraltown! European Inspired Boutique Style Condo-5 Storey Building, Unique Distinctive Designs/Landscaped Interior Courtyard with Glassed in Loggia. This Suite is 947 Sq.Ft. of Gracious Living With 2 Bedrooms/2 Bathrooms and a Juliette Balcony Overlooking the Beautiful Courtyard Garden. Close to Cathedral, Shopping, Public Transit & Great Schools in a Very Unique One-Of-A-Kind Community. **EXTRAS** Amenities Include: Concierge, Visitor Parking, BBQs Allowed, Exercise Room, Party/Meeting Room, and much more! (id:50886)
Royal LePage/j & D Division
1404 - 18 Graydon Hall Drive
Toronto, Ontario
Welcome to your next home - Argento by Tridel. This stunning south-facing unit is everything you've been waiting for. Featuring one full sized bedroom and den, laminate flooring throughout, stainless steel appliances, kitchen island, ensuite laundry, one owned parking space and one owned locker space you will want for nothing while you're here. Top tier amenities inside the building include visitor parking, gym, sauna, guests suites and gorgeous gardens surrounding the property. Centrally located with easy access to the TTC, Highway 401, the Don Valley trail system, extensive parks and a host of other wonderful features to make this the right home for you. (id:50886)
Sotheby's International Realty Canada
41 Tollerton Avenue
Toronto, Ontario
Fabulous 5 Bedrooms Family Home, Located In The Heart Of Bayview-Woods In North York. Ideal For First Time Buyers. Main Level Featuring Large Living /Dining with hard wood flooring, dinning area over looking the back yard. Sun lit Kitchen W/Breakfast Area, Bright family room, W/O To Huge Sunroom, New hardwood floor on 2nd level. Bright & Good Size Master Bedroom W/ Ensuite, other good sized four bedrooms. Recently upgraded washrooms. Separate Entrance To Finished Basement and New privacy fence around the house.Close To Hwy 401 & 404. (id:50886)
RE/MAX Crossroads Realty Inc.
760 Hass Road
Carlow/mayo, Ontario
Welcome to 760 Hass Road. This Beautiful 40+ acre property surrounded by a variety of softwood trees is nestled on a township maintained road. The property houses 3 thoughtfully designed buildings including a large slab on grade open concept 1 and a 1/2 story building heated with a large wood stove, an insulated 1 and a 1/2 story building with tiled floors finished with T and G pine and heated with a wood stove also, also equipped with a spacious front porch, as well as a separate bathroom facility partially insulated with tile floors and a composting toilet. Outside you will find a roughly 20x40 fenced garden area to keep unwanted critters out as well as multiple raised garden boxes for your home grown veggies. 2 minutes to a boat launch on the little Mississippi River that accesses multiple lakes and a 30 minute drive to downtown Bancroft. (id:50886)
Century 21 Granite Realty Group Inc.
Century 21 All Seasons Realty Limited
43 Flynn Court
St. Catharines, Ontario
Step into this beautifully designed 3-bedroom, 3-bathroom townhome, where modern elegance meets everyday comfort. Located in the highly sought-after Grapeview neighborhood, this home offers an ideal blend of sophistication, space, and convenience. From the moment you walk in, you're welcomed by soaring cathedral ceilings and expansive windows that bathe the home in natural light. The thoughtfully well-laid-out floor plan creates a seamless flow between spaces, making it perfect for both entertaining and day-today living. The open-concept main floor allows you to cook, dine, and connect with ease. Upstairs, you'll find three spacious bedrooms, each offering comfort and versatility—ideal for families, guests, or a home office. The updated, modern bathrooms add a touch of luxury, with sleek finishes and contemporary design. The fully finished basement provides even more living space—perfect for movie nights, a personal gym, or a cozy retreat. Step outside and unwind in the low-maintenance backyard, offering the perfect balance of relaxation and charm without the upkeep. Whether you're enjoying your morning coffee or hosting an intimate gathering, this outdoor space is a true extension of the home. Situated in a prime location, you're just minutes from top-rated schools, parks, shopping, dining, and easy highway access—bringing both tranquility and convenience to your doorstep. (id:50886)
RE/MAX Escarpment Golfi Realty Inc.
69 Ralph Newbrooke Circle
Paris, Ontario
This is your opportunity to buy a new construction home where you can pick all your interior colours and move-in in 120 days. Nestled within the Nith River Peninsula, this stunning 2-story home features 2409 sqft and is a rare opportunity to back onto protected greenspace surrounded by Barker's Bush and scenic walking trails along the river. Step inside to a thoughtfully designed main floor with 9' ceilings and 8' doors that create a sense of openness and elegance. The flexible layout includes engineered hardwood in the dining/living room, spacious den and great room. Throughout the powder room and gourmet kitchen you will find ceramic tile that ties all the spaces together. The open concept is perfect for entertaining and feeling connected to guests, as there's plenty of space to gather whether its in the great room by the gas fireplace, or the kitchen that features quartz countertops, extended-height cabinetry, a large island and walk-in pantry. Head out to the backyard which is conveniently accessed by the large sliding door off the breakfast area, making BBQ a breeze. Head up the designer oak stairs to the second level which also features 9' ceilings throughout. The primary suite is a true retreat with a 17' x 5'6 private balcony - perfect for watching the evening sunsets. The suite also includes a spacious walk-in closet and a luxury ensuite with double sinks, a soaker tub, and a ceramic walk-in shower with a glass door. There are an additional 3 bedrooms and 4pc bathroom on the second floor as well as the laundry room for everyday convenience. This home is built to drywall, so it's ready for you to make it your own by choosing your preferred flooring, cabinetry, and countertops with the guidance of our interior designer, ensuring your home reflects your style perfectly. Don't miss this opportunity to live in an exclusive neighbourhood where nature meets luxury – this is the place everyone will wish they lived! (id:50886)
Royal LePage Macro Realty
107 Michigan Avenue
Brampton, Ontario
Absolutely Gorgeous & Sun Filled Greenpark Build family Home fully Brick. Fully Renovated with Professionally Painted Beautiful upgraded House. Very Spacious 4 bedrooms, Large family room with fireplace, Separate Huge Living room and Dinning room. Fully renovated open concept Kitchen with Huge breakfast area Open to Backyard. 3 Bedrooms Basement with beautiful large Kitchen with Separate Entrance. Tenants are willing to stay in Basement. No carpet in whole House. All Brand new Zebra Blinds in whole House. Come and See this Beautiful Home Before Its Gone!!! Extras: All existing appliances, All light Fixtures, All Ceiling Fans, windows covering/blinds, CAC, Garage door opener, Fully Renovated. Excellent Location, Close to all Major Amenities, Shopping Plaza, Schools, Sheridan College, Park, Bus Service Hot Water Rental (id:50886)
621 Florencedale Crescent W
Kitchener, Ontario
Welcome to this beautiful 4-bedroom detached home. This home is fully Upgraded $300K Spent With Builder On Upgrades, Model Khalo-D Of Fusion Home With Builder Finished Basement, features hardwood floors on the main and upper level, a solid oak staircase with wrought iron spindles, Huge island in the kitchen, countertop matching back splash, stainless steel appliances, The spacious primary bedroom boasts a luxurious ensuite with a Freestanding tub and a generous walk-in closet, 9" Celling Height In Basement, the huge basement offers endless possibilities, which can we used as an in law suite or rental unit, Insulated Garage, Fully Fenced Yard (id:50886)
World Class Realty Point
A - 2175 Bloor Street W
Toronto, Ontario
Exceptional second-floor space available in a well-established retail plaza in the heart of Bloor West Village/High Park. This bright unit features large windows, offering abundant natural light, and is ideal for a variety of medical or office-based uses (formerly a dental clinic). The layout includes a reception area with a waiting room, a kitchen, a two-piece bathroom, two office/exam rooms - one with a walk-out to a balcony - and ample storage. Enjoy excellent visibility with high vehicle and pedestrian traffic, just steps from Runnymede Station. (id:50886)
RE/MAX Professionals Inc.
19 - 15 Sun Pac Boulevard
Brampton, Ontario
Seize The Chance To Own A Premium Industrial Condo Unit In A Highly Sought-After New Plaza In Brampton. This Property Offers A Range Of Business Opportunities. Strategically Located Just Minutes From Highways 401 And 407, It Provides Excellent Accessibility For Businesses And Customers Alike. Whether You're An Investor Or A Business Owner, This Versatile Space Is A Must-See. Don't Miss Out On This Affordable Ownership Opportunity! (id:50886)
Homelife/future Realty Inc.
1509 - 115 Omni Drive
Toronto, Ontario
Bright & spacious 2+1 bedroom, 2 bathroom corner suite with a split floor plan and stunning south-facing views! Built by Tridel and featuring a renovated kitchen with quartz countertops, stainless steel backsplash, and appliances, plus a gas line for a gas stove. Enjoy refinished hardwood floors in the living, dining, and den/solarium. Prime locationjust steps from transit, Scarborough Town Centre, restaurants, the library, YMCA, and Highway 401. Amenities include a 24-hour gatehouse, indoor pool, fitness room, and more! (id:50886)
Century 21 Leading Edge Realty Inc.
20 Butternut Ln Lane Unit# 98
Athol, Ontario
Welcome to 20 Butternut Lane, a cheerful 2-bedroom, 1-bath bungalow-style cottage in the popular Meadows area of East Lake Shores a gated, seasonal resort community on East Lake in beautiful Prince Edward County. This move-in-ready cottage offers one-floor living with a spacious open-concept layout and a large screened-in porch that looks out over the pocket park and community fire pit perfect for gathering with neighbours or relaxing outdoors in comfort.Inside, you'll find everything you need to enjoy the season, including stylish furnishings (included), air conditioning, and two generously sized bedrooms. The open kitchen, living and dining area is ideal for entertaining or hosting family and friends. The cottage also includes private parking for two vehicles and is located just a short walk to the family pool, playground, sports courts, and off-leash dog park.As an owner at East Lake Shores, you'll have access to fantastic resort-style amenities: 2 swimming pools (family and adult), tennis, basketball and bocce courts, a gym, playground, walking trails, and over 1,500 feet of waterfront on East Lake with shared canoes, kayaks and paddleboards. Weekly activities like yoga, aquafit, Zumba, line dancing, live music and kids crafts make it easy to be part of the fun or just kick back and enjoy the peaceful surroundings. The community is pet-friendly, welcoming, and great for all ages.Open from April through October, East Lake Shores is just minutes from Sandbanks Provincial Park and the shops, restaurants and wineries of Picton and the surrounding County. Monthly condo fees of $669.70 (billed 12 months/year) include TV, internet, water, sewer, grounds maintenance, off-season snow removal and use of all amenities. Income opportunity! Join the on-site corporate rental program (which advertises on Airbnb, VRBO and other sites, or manage your own bookings. A low-maintenance retreat or investment in the heart of the County! (id:50886)
Royal LePage Connect Realty Brokerage
Royal LePage Connect Realty
Pt Lt 23 Con 2 Wbr Pt 1 Highway 6 Highway
Northern Bruce Peninsula, Ontario
Good building lot in Miller Lake, on Highway 6. Lot is well treed and measures 80 feet wide by 200 feet deep. Property is centrally located between Tobermory and Lion's Head. Public access to Miller Lake nearby. Feel free to reach out to the Municipality of Northern Bruce Peninsula regarding building, driveway permit, etc. at 519-793-3522 ext 226. Taxes: $172.84 (id:50886)
RE/MAX Grey Bruce Realty Inc.
67 - 131 Rushford Pvt
Ottawa, Ontario
**Upgraded 2-Bedroom, 2.5-Bathroom Row Home** Welcome to this stylish and well-maintained 2-bedroom, 2.5-bathroom row unit featuring modern upgrades and a prime location. The bright and open main floor boasts a contemporary kitchen with ample cabinetry and stainless steel appliances. The spacious living and dining area features a cozy wood-burning fireplace and a walkout to the balconyperfect for relaxing. A convenient 2-piece powder room completes this level. Upstairs, the primary bedroom offers a walk-in closet, while a second generously sized bedroom provides ample space. The upgraded 4-piece main bathroom and upper-level laundry with a stacked washer/dryer add to the convenience. The lower level presents a versatile space ready for customization, along with a 3-piece bathroomperfect for an additional living area or home office. Enjoy maintenance-free living with condo fees covering water, caretaker, management, and building insurance. Ideally located near Conroy Pit, Walkley-Albion Park, public transit, Greenboro train station, and Greenboro Community Centre, this home is in a highly sought-after neighborhood. Dont miss this fantastic opportunityschedule your viewing today! (id:50886)
Exp Realty
6 Whelan Street N
Westport, Ontario
Welcome to 6 Whelan St, Westport - a beautifully crafted bungalow on a private, tree-lined lot with a creek running through it. This 1,550 sq ft craftsman-style home, plus a 220 sq ft three-season room, combines modern luxury and rustic charm with 2+1 bedrooms and 3 full baths.The open-concept living area features coffered ceilings, exposed wood beams, and a floor-to-ceiling stone fireplace. The chefs kitchen includes quartz countertops, an 8-foot island, and high-end shaker cabinets.The finished basement boasts a 15x20 family room, a 25x15 bedroom, an ensuite with an infrared sauna, and a walk-in closet. Outdoor living is enhanced with a 15x15 three-season room, Trex patio, and ample storage. Steps from Upper Rideau Lake and downtown, with easy access to local dining, live music, golf courses, and Foley Mountains trails. A perfect blend of nature and modern comfort awaits at 6 Whelan St. (id:50886)
Exp Realty
69 Black Spruce Court
Greater Madawaska, Ontario
**The Eleanor Model - Modern Bungalow in Scenic Calabogie** Experience the perfect blend of rustic charm and modern elegance in this beautifully designed 2 bedroom, 2 bathroom bungalow with an attached 2 car garage. Set in an exclusive community of 52 single-family homes, this residence can feature woodcraft details creating a warm, yet contemporary, feel. Move-in slated for Fall 2025 - still time to customize! Nestled in Calabogies latest community, Granite Village, this home is surrounded by year-round outdoor adventures, including over 50 lakes, the Manitou Mountain Trail, Eagles Nest Look-out, and hundreds of kilometers of walking and ATV trails extending to the thousands of acres of crown land. Whether you enjoy boating, skiing, hiking, or simply relaxing in nature, the area offers something for everyone. The basement, featuring a spray foamed foundation, drywall, electrical, and a 3-piece bathroom rough-in, offers a blank canvas for endless possibilities. Dont miss your opportunity to embrace the ultimate four-season outdoor lifestyle in this breathtaking community. Secure your dream home today! (id:50886)
Exp Realty
140 Frank Fisher Crescent
Mississippi Mills, Ontario
**The Norcan - Modern Bungalow just outside the Historic Town of Almonte** Experience the perfect blend of rustic charm and traditional elegance in this beautifully designed 3-bedroom, 2.5-bathroom bungalow with an attached 2-car garage. Set in an exclusive community of White Tail Ridge, this residence features woodcraft details, private primary suite, vaulted main living space, covered porch and deck, impressive kitchen layout with walk-through pantry, creating a warm open concept. Move-in slated for Fall 2025 - still time to customize! Located in the picturesque sub-division North of the charming historic downtown of Almonte. The community is known for being the home of James Naismith, the man who invented basketball. Almonte Ontario is one of the provinces most picturesque small towns. Set along the winding Mississippi River, this former mill town is full of history, striking architecture, fun shops, and plenty of places to dine and call home. The home also boasts a polar-foamed basement with drywall, electrical to code, and a 3-piece rough-in, providing endless possibilities for future expansion. Dont miss your opportunity to embrace the ultimate lifestyle in this breathtaking community. Secure your dream home today! (id:50886)
Exp Realty
156 Frank Fisher Crescent
Mississippi Mills, Ontario
The Quinn - Modern Bungalow on a walk-out lot just outside the Historic Town of Almonte** Experience the perfect blend of rustic charm and modern elegance in this beautifully designed 2-bedroom, 2-bathroom bungalow with an attached 3-car garage, covered deck (optional screened in porch). Set in an exclusive community of White Tail Ridge, this residence features woodcraft details, vaulted ceiling, creating a warm yet contemporary feel. Move-in slated for Fall 2025 - still time to customize! Located in the picturesque sub-division North of the charming historic downtown of Almonte. The community is known for being the home of James Naismith, the man who invented basketball. Almonte Ontario is one of the provinces most picturesque small towns. Set along the winding Mississippi River, this former mill town is full of history, striking architecture, fun shops, and plenty of places to dine and call home. The home also boasts a polar-foamed basement with drywall, electrical to code, and a 3-piece rough-in, providing endless possibilities for future expansion. Dont miss your opportunity to embrace the ultimate lifestyle in this breathtaking community. Secure your dream home today! (id:50886)
Exp Realty
161 Frank Fisher Crescent
Mississippi Mills, Ontario
**The Wabun - Modern Bungalow just outside the Historic Town of Almonte** Experience the perfect blend of rustic charm and modern elegance in this beautifully designed 3-bedroom, 2.5-bathroom bungalow with an attached oversized 2-car garage, covered deck. Set in an exclusive community of White Tail Ridge, this residence features woodcraft details, exterior beam accents, creating a warm yet contemporary feel. Move-in slated for Fall 2025 - still time to customize! Located in the picturesque sub-division North of the charming historic downtown of Almonte. The community is known for being the home of James Naismith, the man who invented basketball. Almonte Ontario is one of the provinces most picturesque small towns. Set along the winding Mississippi River, this former mill town is full of history, striking architecture, fun shops, and plenty of places to dine and call home. The home also boasts a polar-foamed basement with drywall, electrical to code, and a 3-piece rough-in, providing endless possibilities for future expansion. Dont miss your opportunity to embrace the ultimate lifestyle in this breathtaking community. Secure your dream home today! (id:50886)
Exp Realty
88 - 1920 Ashmont Street
Ottawa, Ontario
This updated end-unit townhome offers low-maintenance living with condo fees covering the roof, windows, doors, water, exterior maintenance, and snow removal. The main floor has hardwood floors, a refreshed bathroom, ceramic tile in kitchen, a stylish backsplash, and stunning granite countertops. The open-concept living and dining area is perfect for entertaining. Upstairs, youll find three spacious bedrooms and two updated full bathrooms, including a huge primary suite with a walk-in closet and 4-piece ensuite. The finished basement features a cozy family room with a wood fireplace and an open-to-above design, adding extra light and space. Additional highlights include inside access from the attached garage. Situated on a corner lot, this home offers plenty of visitor parking and is conveniently close to parks, recreation, public transit, and more. Move in and enjoy stress-free homeownership! (id:50886)
Exp Realty
245 O'donovan Drive
Carleton Place, Ontario
Brand new 4-bedroom, 2.5-bathroom home for sale in Carleton Place! The main level features a bright and open-concept layout, perfect for entertaining and family gatherings. The modern kitchen boasts quartz countertops, a large island, an undermount sink, and an upgraded faucet. Upstairs, youll find 3 spacious bedrooms, plus a primary suite with a luxurious 3-piece ensuite and glass shower door. Additional highlights include A/C, a garage door opener, and quartz counters in the kitchen and powder room. The basement is prepped with a 3-piece rough-in, polar-foamed exterior walls, and is drywalled to code. Conveniently located near Highway 7, schools, parks, grocery stores, and recreational facilities. Book your showing today! **EXTRAS** laminate flooring living room and dining room, Air Conditioner, Fire Place, Garage Window insert, upgraded doorHardware and Shower Glass door in Ensuite, upgraded siding, quartz in Kitchen and powder room with undermount sinks. (id:50886)
Exp Realty
1400 Mayview Avenue
Ottawa, Ontario
Freshly built in 2021, this versatile 2-unit property is perfect as an income property or a multi-generational homeyou decide! The upper unit features 3 bedrooms and 3 baths, with a bright, open main floor boasting a large family room, dining area, and kitchen. Upstairs, enjoy a spacious primary bedroom with a 5-piece ensuite and walk-in closet, 2 additional bedrooms, a 4-piece bath, and convenient 2nd-floor laundry. The lower unit is a 2-bedroom, 1-bath apartment with large windows for abundant natural light, a family room, den, kitchen, and in-unit laundry. The large fenced backyard and proximity to schools, parks, and amenities make this property a must-see!, Flooring: Laminate, Flooring: Carpet Wall To Wall (id:50886)
Exp Realty
4558 Highway 2 Highway
Clarington, Ontario
These 57.34 acres are located in the south/west quandrant of the Hamlet of Newtonville. The entire property is located within the Urban Boundary of the Hamlet and is designated in the Clarington Official Plan as "Hamlet Residential", and in the Durham Region Official Plan as "Hamlet". The Clarington Zoning By-law permits development to occur within the Hamlet Urban Boundary, subject to a number of policies, and the completion of various technical studies required to support a development application. These policies and studies are explained in the October 5, 2023 Pre-consultation meeting minutes, and are available upon request. Buyer and Buyer/Agent responsible to complete own due diligence. Property has 3 PINs, each PIN Legal Description of each PIN as follows: PIN 266700157 - PT LT 9 CON 1 CLARKE, PART 8, PLAN 40R27003; T/W N53429 MUNICIPALITY OF CLARINGTON PIN 266700042 - PT LT 10 CON 1 CLARKE AS IN D524982; MUNICIPALITY OF CLARINGTON PIN 266700155 - PT LT 9 CON 1 CLARKE, PARTS 5 & 7, PLAN 40R27003; S/T N116153 MUNICIPALITY OF CLARINGTON . DO NOT GO DIRECT. All appointments must be arranged thru BrokerBay. Access to property is only off Hwy 2 where "for sale" sign is posted. (id:50886)
Royal Service Real Estate Inc.
43 Prince Of Wales Drive
Belleville, Ontario
Detached 3 Bedroom Bungalow for Lease with 2 washroom, finished basement. Close to Downtown, Prince of Wales Public School, Queen Victoria School, Loyalist College, Metro, Bell Front Shopping Centre, TD Bank, RBC, Time Hortons, Pizza Pizza, Dollarama. (id:50886)
Homelife/future Realty Inc.
3895 Loop Road
Dysart Et Al, Ontario
An Exceptional Turnkey Opportunity Awaits in the Heart of Cottage Country. Introducing the Harcourt General Store, a true "one-stop shop" feat. a gas station, propane sales, convenience store & an adjacent residential property offering an outstanding business venture. Ideal for a family-run operation, this highly profitable establishment includes a retail area with LCBO, spirits, and beer (LCBO licensed), lottery sales, convenience items, cigarettes, premium coffee (De Mello), ice cream, sandwiches, restroom facilities & office space all situated on 0.8 acres of land. The gas station boasts high fuel volume, double-wall fiberglass underground fuel tanks, and cutting-edge dispensing equipment. Also included is a beautifully renovated two-bedroom bungalow with a finished basement, making it perfect for a live-work arrangement. Located in the heart of Harcourt and next to a popular snowmobile trail, this property benefits from steady traffic, presenting an ideal investment opportunity. (id:50886)
Royal LePage Your Community Realty
A6 - 6795 Airport Road
Mississauga, Ontario
An Incredible Opportunity to Own a Fully Equipped Food Business!This is the perfect space for anyone looking to bring their culinary concepts to life in a high-traffic area near in Malton, Mississauga. With excellent visibility and great customer flow, this restaurant offers a seamless transition into your new food business. (id:50886)
Homelife/miracle Realty Ltd
308 - 155 Water Street S
Cambridge, Ontario
Welcome to Unit 308 at 155 Water Streeta beautifully renovated and spacious 1-bedroom condo in the highly sought-after East Galt area. Overlooking the serene Grand River, this 725-square-foot unit offers modem comfort and style in a prime location. Enjoy easy access to the scenic Paris Trail and the vibrant, ever-growing downtown coreall just steps away. The unit features a generous 110-square-foot balcony with stunning river views, in-suite laundry for added convenience, and one underground parking space. With its ideal blend of comfort; location; and amenities; this is a home you won't want to miss. (id:50886)
RE/MAX Escarpment Realty Inc.
3a - 5 East 36th Street
Hamilton, Ontario
Welcome to this beautifully updated 2-bedroom co-op. Large windows fill the unit with Sun with little need for lighting. The highlight of this co-op is definitely its stunning kitchen with stylish cabinets and quartz countertops. At just under 800sq ft, this unit has ample space. Custom closets provide additional storage as well. The co-op offers convenient amenities such as on-site laundry facilities, secure entry, and dedicated parking, ensuring both comfort and peace of mind for residents. Situated on the Brow there are ample opportunities for walking, hiking and biking. This updated 2-bedroom co-op could be just the place you are looking for. 18+. (id:50886)
RE/MAX Escarpment Realty Inc.
31 - 1077 Hamilton Road
London, Ontario
Welcome to Meadowlily Walk. This exclusive enclave of red brick bungalows are surrounded by trails running through greenbelt along theThames river. The main floor of this beautiful home features two spacious bedrooms, an updated kitchen, open concept living area withlaminate wood flooring and a walk-out to a private elevated deck. The above grade lower level features a spacious recreation room with newlyinstalled carpet, a third bedroom with a private three piece washroom and large utility room perfect for storage or easily renovated for moreliving space. The walk out basement offers sliding patio doors that lead directly to a lush green common area. This home also offers Main floorlaundry for convenience and access to the attached garage. Maintenance fees include the management and repair of all exterior buildings,landscaping, snow removal including driveways. **EXTRAS** Maintenance fees include the management and repair of all exterior buildings,landscaping, snow removal including driveways. (id:50886)
RE/MAX Realty Services Inc.
74 Hawick Crescent
Haldimand, Ontario
Extensively upgraded, Truly Stunning 4 bedroom, 2.5 bathroom home in Caledonias popular Avalon community on ultra premium lot overlooking pond / conservation area with partially fenced yard and full walkout basement allowing for Ideal Inlaw suite or additional dwelling unit. Great curb appeal with vinyl sided exterior & tasteful brick accents, paved driveway, attached garage, & covered front porch. Flowing, open concept interior layout offers upgraded eat in kitchen with modern cabinetry, chic tile flooring, & island with sit at breakfast bar, bright dining room, spacious living room, 2 pc bathroom, & foyer. Upper level includes 4 large bedrooms highlighted by primary suite featuring custom ensuite including walk in shower & separate soaker tub, 3 secondary bedrooms, upgraded 4 pc primary bathroom, & sought after upper level laundry. The Unfinished walk out basement includes awaits your personal design with roughed in bathroom & ample storage. Experience Caledonia living! (id:50886)
RE/MAX Escarpment Realty Inc.
24 Jackman Drive
Brampton, Ontario
For Lease! Stunning 4+1 Bedroom Detached Home! Entire House Plus The Basement!! The Inviting Living Room Seamlessly Opens Up To The Backyard, Perfect For Indoor-Outdoor Living. The Kitchen Is Sleek And Modern, With A Clean White Design That Offers Both Style And Functionality. With 4 Spacious Bedrooms, There's Plenty Of Room For The Whole Family. The Finished Basement Includes A Bright 1-Bedroom Suite With A Full Bathroom, Providing Excellent Extra Space For Guests Or Family Members. With 5-Car Parking And A Large, Fully Fenced Backyard, This Home Offers Both Convenience And Privacy. 5 Parking Slots!! A True Gem In A Fantastic Location, Less Than 10 Mins. Drive To Bramalea City Centre & Trinity Commons Mall! Tenants To Pay 100% Of Utilities! (id:50886)
RE/MAX Real Estate Centre Inc.






