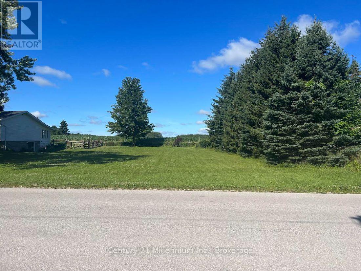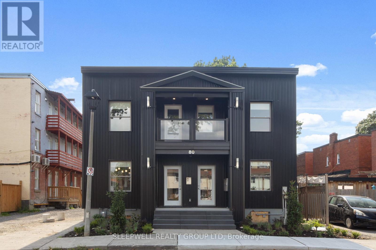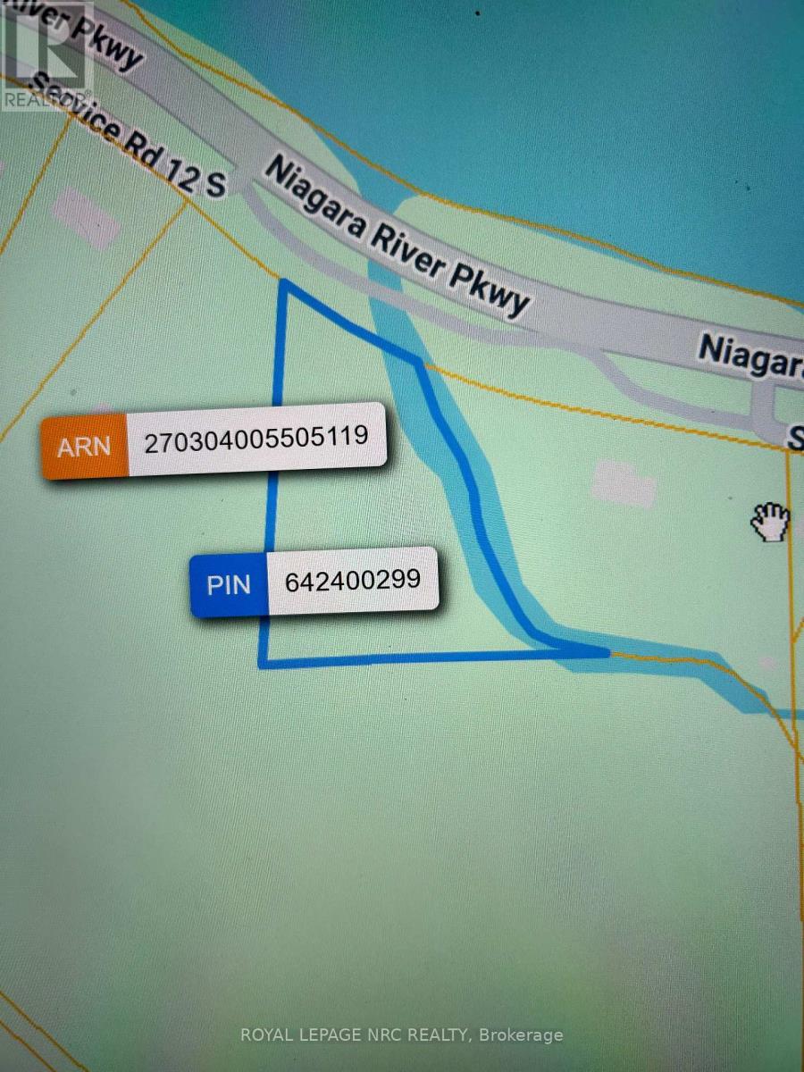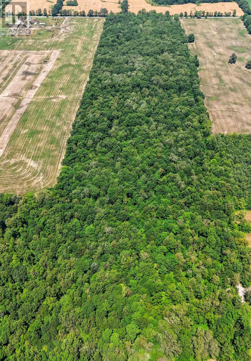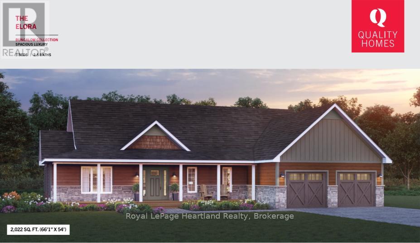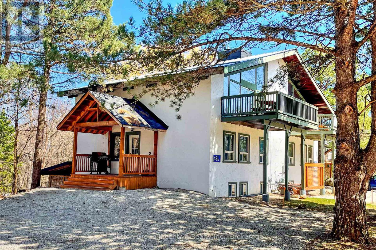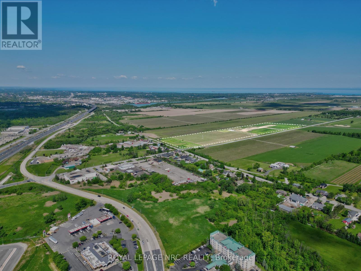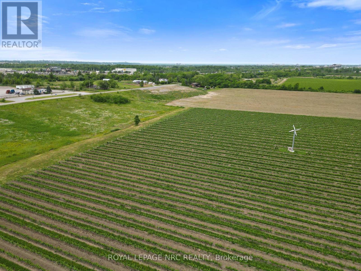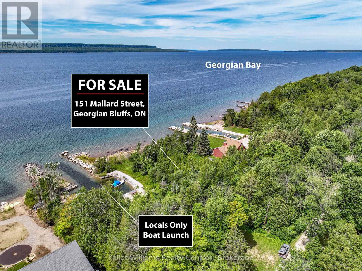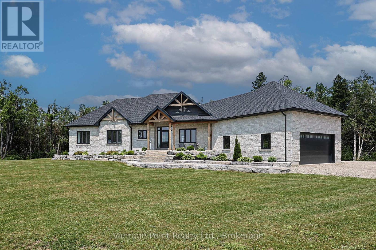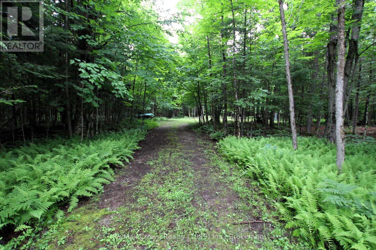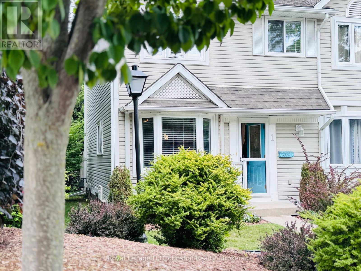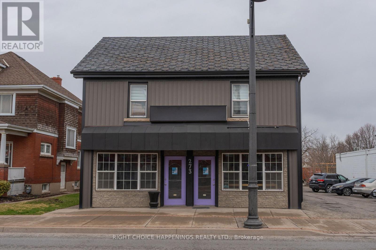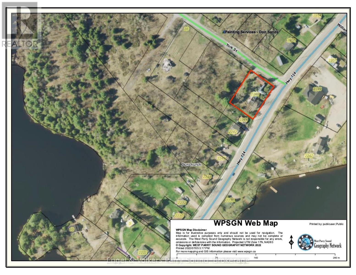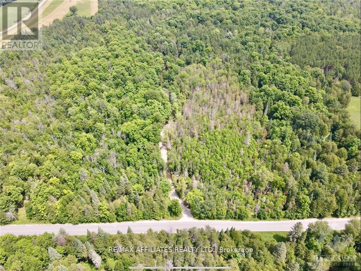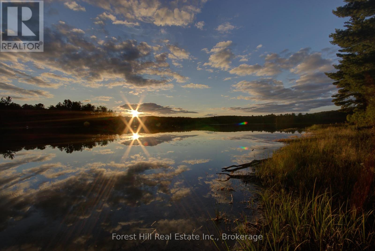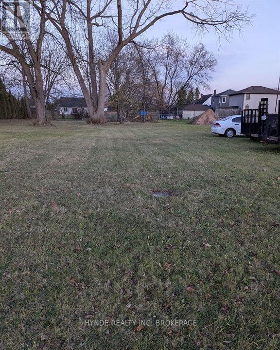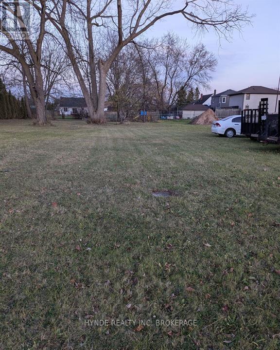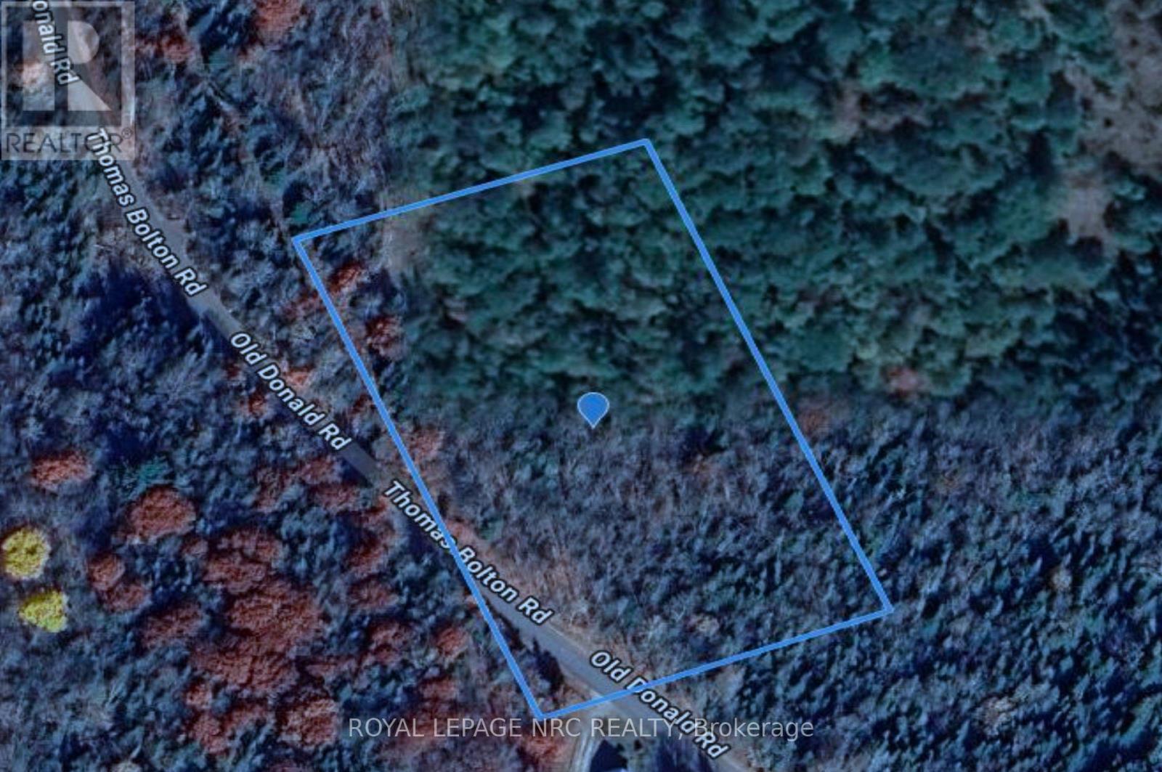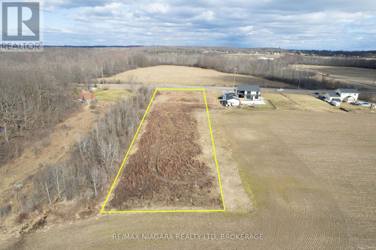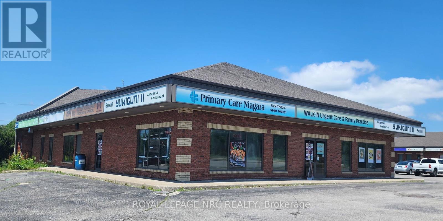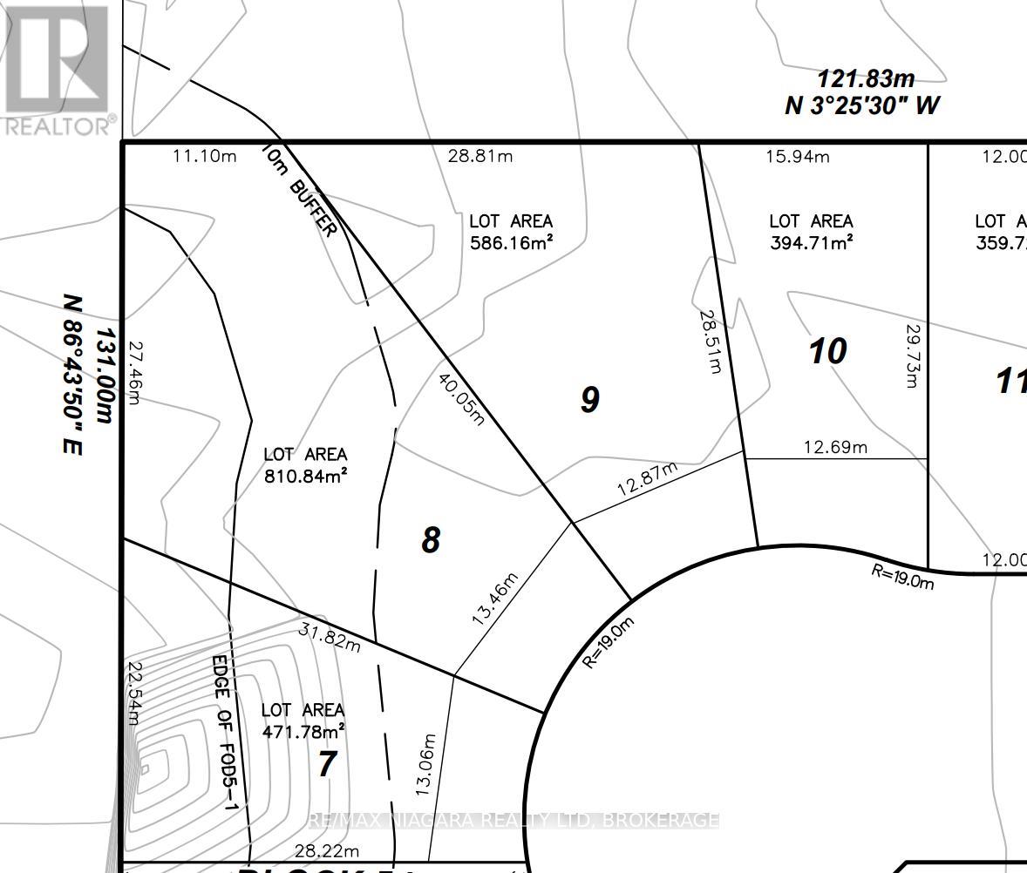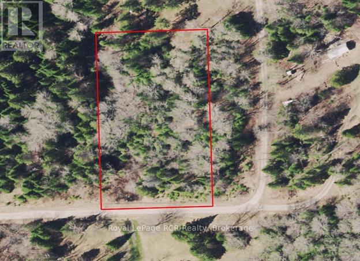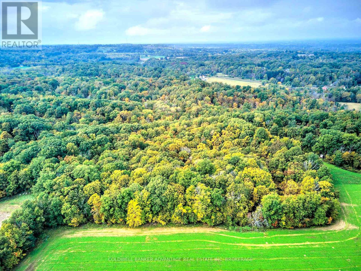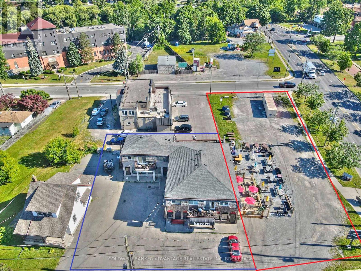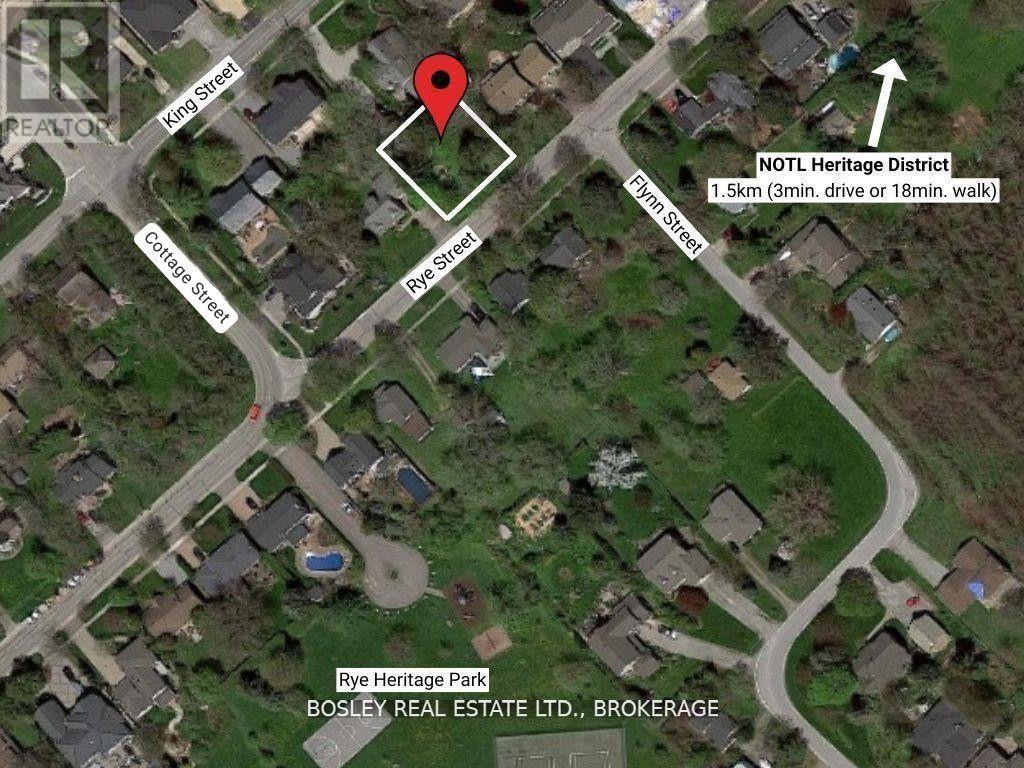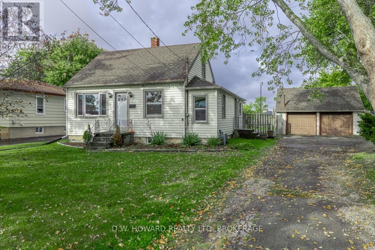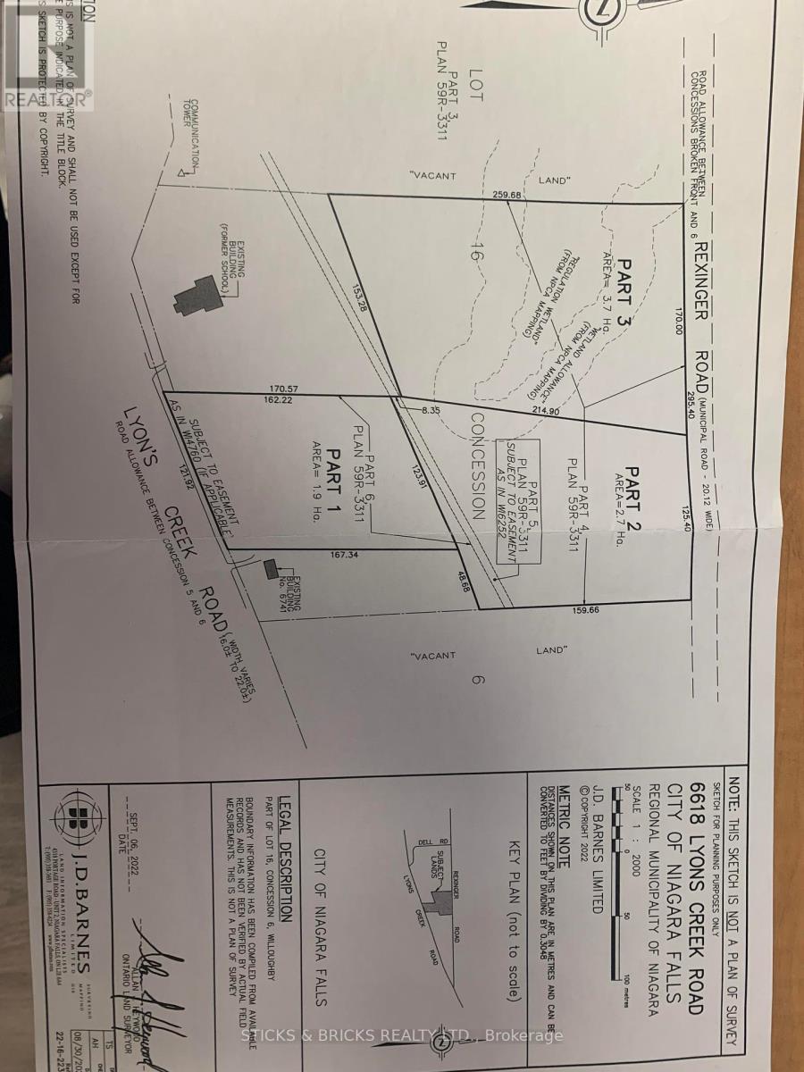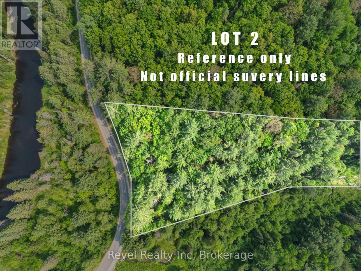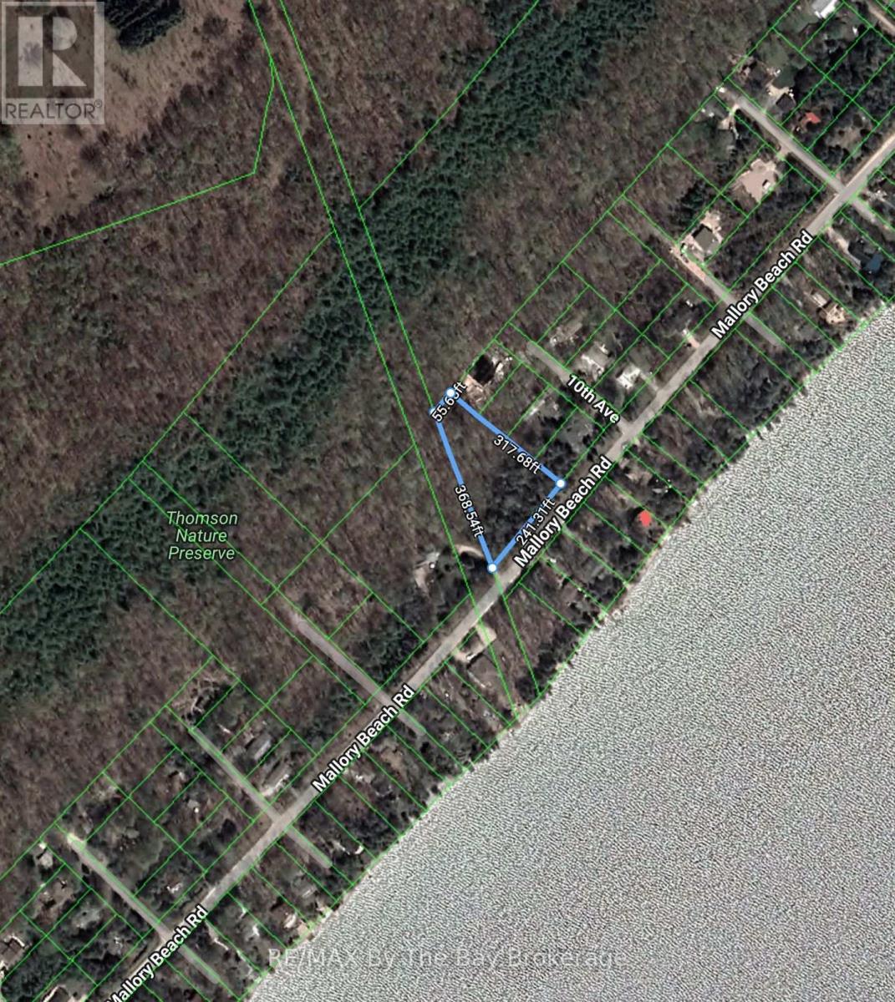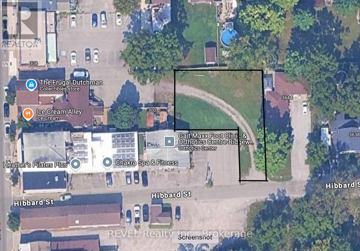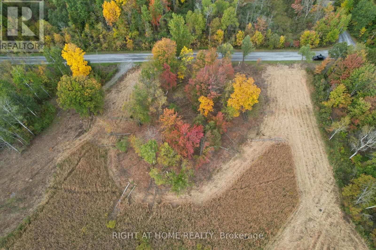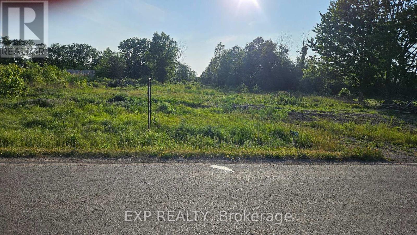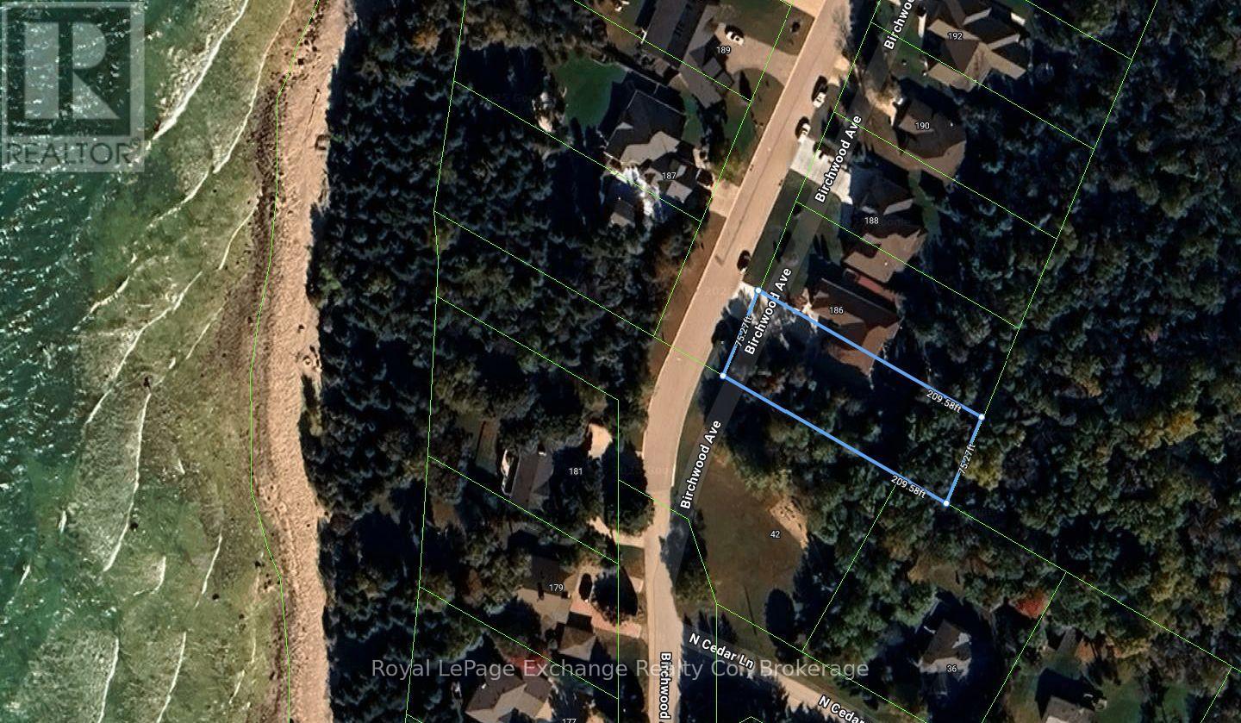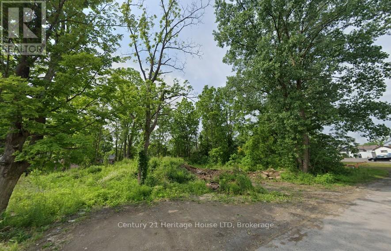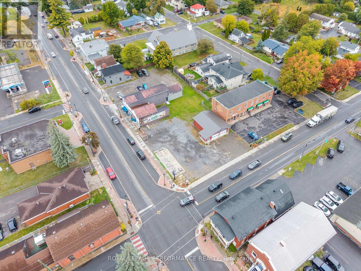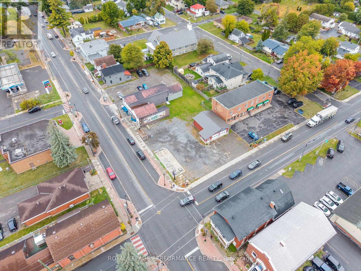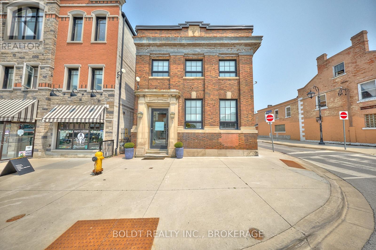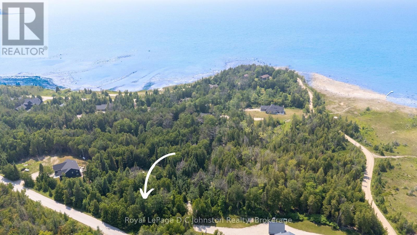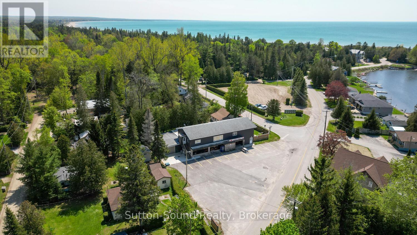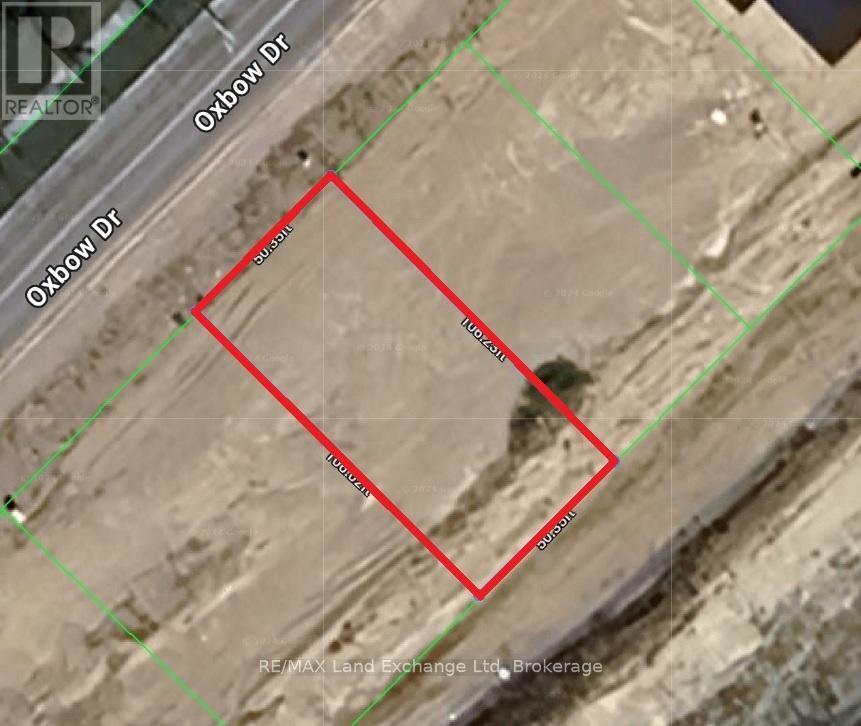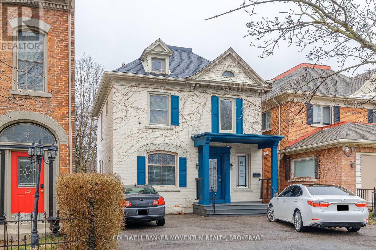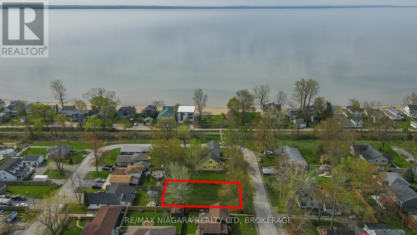156360 7th Line
Grey Highlands, Ontario
Offered at just $225,000, this generous 100 x 150 ft lot offers an incredible opportunity to get into a trendy little pocket of Grey County, just a short drive to Thornbury, Meaford, and Blue Mountains. Rocklyn is one of those emerging countryside communities, quiet, scenic, and now seeing stylish new builds as more people look beyond the mainstream towns. Its becoming a hidden gem for buyers seeking value, space, and access to nature, without sacrificing proximity to the area's top destinations. Surrounded by conservation areas, rivers, and trail networks, this location is ideal for outdoor enthusiasts. Whether its hiking, biking, paddling, or snowshoeing, there's four-season adventure all around you. If you're looking to build in a spot that's on the rise but still affordable, lots in these smaller communities are worth a serious look. (id:50886)
Century 21 Millennium Inc.
80 Nelson Street
Ottawa, Ontario
80 Nelson Offers 12 fully renovated micro-suites with private bathrooms, complemented by shared kitchen and living spaces. Disclosure: The property experienced a fire and an insurance claim has been approved with full construction underway to restore the building and all rental units, with completion slated for January 2026. Once complete, 80 Nelson will re-emerge as a modernized multi-residential investment in one of Ottawas most in-demand rental corridors. The building has been designed to feature 12 micro-suites, each equipped with private bathrooms and contemporary finishes, supported by thoughtfully designed common kitchen and living area that foster community while maintaining privacy. This style of housing has proven highly attractive to students and young professionals seeking affordable, turnkey living near the University of Ottawa.Projected gross annual rents of $207,660 and a stabilized net operating income of $134,979 (based on a 35% expense ratio) demonstrate the buildings strong return potential. The full renovation encompasses new systems, modern finishes, and tenant-focused upgrades, reducing long-term capital requirements for investors while ensuring operational stability. Located in Sandy Hill, 80 Nelson benefits from direct access to the University of Ottawa, major transit routes, and the downtown core. The neighbourhood remains one of Ottawas most resilient rental markets, driven by consistent demand for off-campus housing, walkable amenities, and proximity to the ByWard Market and Rideau Centre. This combination of location, design, and projected income makes 80 Nelson a compelling investment for those seeking a fully repositioned asset in the heart of the city. (id:50886)
Sleepwell Realty Group Ltd
Lot 2 - 3779 Niagara Parkway
Fort Erie, Ontario
Discover Your Private Oasis on the Historic Niagara Parkway! Imagine owning a breathtaking 2.5-acre slice of paradise, nestled within the prestigious Neys Subdivision, right on the iconic Niagara Parkway. This isn't just vacant land; it's a blank canvas for your dreams, a sprawling natural sanctuary waiting to be transformed into your personal haven.For the nature enthusiast, this parcel offers endless possibilities. Picture tranquil mornings, vibrant sunsets, and the serene beauty of the Niagara landscape unfolding before you. Whether you envision a secluded estate, a flourishing garden, or simply a peaceful escape, the opportunities are as boundless as your imagination.Despite its idyllic, private setting, convenience is at your fingertips. You're just minutes from major highways, ensuring effortless connectivity. A short, scenic drive will lead you to world-class golf courses, the renowned Niagara Wine Country with its exquisite vineyards and culinary delights, and the bustling U.S. border.This is more than an opportunity; it's an invitation to embrace a lifestyle of tranquility, natural beauty, and unparalleled access to everything the Niagara region has to offer. Don't just own land own a legacy on the Niagara Parkway. (id:50886)
Royal LePage NRC Realty
73325 Henderson Road
Wainfleet, Ontario
Just under 25 Acre for you to enjoy! This wooded lot offers you a peaceful place to reconnect with nature, whether you enjoy hiking, bird watching or ATVing this property is waiting for you! Prospective buyers are advised to perform their own due diligence. The designated zoning for this area is A2, Agricultural. (id:50886)
Coldwell Banker Advantage Real Estate Inc
Lot 8 - 77519 Brymik Avenue S
Central Huron, Ontario
Welcome to Sunset Developments Bayfield's Newest Subdivision! Home Opportunity Built to Suit with Quality Homes - Welcome to The Elora, a to be built custom bungalow that blends style, functionality, and flexibility to suit your everyday needs. Designed and constructed by Quality Homes, this model offers you the chance to personalize and tailor the home to fit your lifestyle. Or, select an entirely different floor plan to make it uniquely yours. Beautifully open and welcoming, The Elora starts with a charming covered front porch that leads you into a thoughtfully designed three bedroom layout. The heart of the home is the spacious, open concept living area with direct backyard access, perfect for entertaining or relaxing with family. The kitchen boasts a large island with an optional breakfast bar, a walk in pantry, and plenty of room for culinary creativity. The private wing of the home features three well appointed bedrooms, including a Primary Suite complete with a generous walk in closet and a 4 piece ensuite, with alternate layout options available to best suit your needs. The bedroom area is thoughtfully tucked away for added privacy and sound reduction, enhancing the peaceful retreat feel of the home. Please note: This home is a sample of what's possible. You may choose this model or work with Quality Homes to select a different plan entirely. Lot price and development charges are included in the listed price. Septic and well are at the expense of the homeowner. Start building the lifestyle you've been dreaming of, set in a picturesque location, and minutes to Bayfield's charming community, known for its rich history, vibrant culture, and welcoming atmosphere. Enjoy breathtaking sunsets over Lake Huron, with its beautiful sandy beaches just minutes away. (id:50886)
Royal LePage Heartland Realty
13l - 197 Arlberg Crescent
Blue Mountains, Ontario
SHORT TERM (STA) RENTAL Full turn key 8 Bdrm, 2 Bth, Sauna, Hot tub, licensed for 20 people, 10 parking spaces, backing onto large private ravine, 10 min walk to Blue Mtn. village. Recent upgrades incl. new kitchen & baths, metal roof, flooring, furnace, on demand hot water. As this property is located in an STA exempt area you have the option of using it for yourself or renting it out to families, groups, friends. Revenue forcast is $130k, Appraised in May 2025 for $1.2M, one of only a handful of 8 bdrm chalets with a history of high occupancy rates and revenue yields all within the heart of BLUE MOUNTAIN. (id:50886)
Sutton Group Incentive Realty Inc.
N/a Queenston Road E Road
Niagara-On-The-Lake, Ontario
ATTENTION INVESTORS! Agricultural land with a portion planted to vineyards, yet features MUNICIPAL SERVICES available along the property's Queenston Road, URBAN BOUNDARY, frontage. Here is YOUR land banking opportunity within Niagara-on-the-Lake! The location of this site enjoys a steady volume of vehicular traffic along its easterly Airport Road frontage which also forms part of the Town's Wine Route. Airport Road links with Glendale Avenue / Q.E.W. via the new "Diamond" on/off ramp interchange. Q.E.W. traffic linking to the Canada / U.S. border, as well as, from Hamilton, the GTA and beyond. Capitalize on the location of this property with its proximity to anchor business destinations such as The Outlets Shopping Mall, various Hotels, the Gateway Food Court, fueling stations, Niagara College and a proposed high density residential tower development. With this in mind, this parcel, can offer a prime location for your Agri-Tourism venture. This large acreage Destinatino Point can be seen from the top of the descending eastbound Garden City Skyway. Your site plan approved Agri-Tourism development will enjoy "first traffic on" the wine route and "last traffic off" the wine route, from Airport Road to the Q.E.W. Imagine your new agri-business venture along with a potential food related feature similar to other popular wineries, either to begin OR end your stay in beautiful Niagara-on-the-Lake. (id:50886)
Royal LePage NRC Realty
N/a Queenston Road E Road
Niagara-On-The-Lake, Ontario
PRIME AGRICULTURAL LAND! 44.65 acres with a portion of the land planted to a well maintained vineyard. This site also features MUNICIPAL SERVICES available along the property's Queenston Road, URBAN BOUNDARY, frontage. Here is YOUR land banking opportunity within Niagara-on-the-Lake! The location of this site enjoys a steady volume of vehicular traffic along its easterly Airport Road frontage which also forms part of the Town's Wine Route. Airport Road links with Glendale Avenue / Q.E.W. via the new "Diamond" on/off ramp interchange. Q.E.W. traffic linking to the Canada / U.S. border, as well as, from Hamilton, the GTA and beyond. Capitalize on the location of this property with its proximity to anchor business destinations such as The Outlets Shopping Mall, various Hotels, the Gateway Food Court, fueling stations, Niagara College and a proposed high density residential tower development. With this in mind, this parcel, can offer a prime location for your Agri-Tourism venture. This large acreage Destination Point can be seen from the top of the descending eastbound Garden City Skyway. Your site plan approved Agri-Tourism development will enjoy "first traffic on" the wine route and "last traffic off" the wine route, from Airport Road to the Q.E.W. Imagine your new agri-business venture along with a potential food related feature similar to other popular wineries, either to begin OR end your stay in beautiful Niagara-on-the-Lake. (id:50886)
Royal LePage NRC Realty
151 Mallard Street
Georgian Bluffs, Ontario
Located on the shores of Georgian Bay, this lot offers a unique opportunity for a private retreat among lush, tree-filled surroundings. With direct beach access and a boat launch next door, the property allows for designing a home that highlights stunning views of the tranquil bay waters. The dense surrounding trees provide privacy and blend naturally with the coastal landscape, enhancing the beauty of the location. This lot is ideal for creating either a seasonal or a full-time use, leveraging its prime location and nearby amenities for an exclusive living experience in one of Georgian Bay's most desirable areas. (id:50886)
Keller Williams Realty Centres
249311 Grey Road 9 Road
Grey Highlands, Ontario
Tucked away on a 3.3-acre lot on a paved road just minutes from town, this beautifully crafted home offers a seamless blend of modern luxury and natural surroundings. From the moment you arrive, the professionally landscaped grounds, stone walkways, timber beams, and armor stone set the tone for what's inside. The main living space is open and inviting, with vaulted ceilings, and a striking floor-to-ceiling stone fireplace that is centered as focal point. The sunken living room creates a cozy atmosphere, while the kitchen features a large island, quartz countertops, and a walkout to the raised deck ideal for barbequing & entertaining. The primary suite is a true escape, complete with two walk-in closets, a spa-like ensuite with a soaker tub overlooking the woods, and its own private deck. A large mudroom connects the home to an oversized two-car garage, making day-to-day life feel effortless. Downstairs, the walkout basement is full of potential including the opportunity to become an in-law suite. This home delivers on both style and substance with quality finishes throughout - a rare combination of privacy, convenience, and high-end craftsmanship. 10 minutes to Dundalk, 20 min to Shelburne, 30 min to Collingwood, 40 min to Orangeville, 1 hr 45 min to Toronto. (id:50886)
Vantage Point Realty Ltd.
0 Pilgers Road
Nipissing, Ontario
Discover the perfect blend of privacy and natural beauty witht his mostly level building Lot. A driveway is already in place, along with a dug well and a cleared building site, making it ideal for your dream home or a peaceful camping getaway. Nestled on a quiet country road, this serene property is surrounded by mature trees and abundant wildlife. Hydro is close by for added convenience. Don't miss this opportunity to own a slice of nature's paradise. Only 35 minutes to North Bay or 3 hours from the GTA! (id:50886)
RE/MAX Crown Realty (1989) Inc.
1 - 160 Morpeth Street
Saugeen Shores, Ontario
Experience Easy Living in Southampton! Discover hassle-free living in this stunning, all-inclusive condo, perfectly situated in the heart of Southampton. This immaculate unit reflects true pride of ownership, a standard maintained throughout the entire complex. Recently redecorated, including a terrific family room in the basement to the owner's impeccable taste, this condo is an ideal find for a young professional or a couple with room for guests. Enjoy the convenience of being just two short blocks from Southampton's main beach and all the amenities downtown has to offer. This property is FULLY FURNISHED as seen in the photos! Your lease covers everything: hydro, water/sewer, internet, and condo fees, ensuring a truly stress-free lifestyle. A minimum 12-month lease term is required. Sorry, no pets. (id:50886)
Royal LePage D C Johnston Realty
273 Main Street W
Port Colborne, Ontario
Development Ready! - Property has perfect zoning with very few restrictions to build onto this property once you have your permits. Currently cash flow positive with 2 units, the lot could hold an additional 8 units added to the back half with no site plan needed. Main floor was a former retail store, comes with a break room, 2 washrooms, and visible presence on Main st. Upgraded floors, plumbing, electrical, and kitchen. The second floor has 4 bedrooms and a recently remodelled kitchen and bathroom. (id:50886)
Right Choice Happenings Realty Ltd.
2246 Highway 124
Whitestone, Ontario
Prime opportunity to own a commercial double corner lot in the heart of Dunchurch, formerly the Dragon Cafe. High traffic/high visibility. Current C1 zoning supports residential and commercial use including but not limited to B&Bs, retail, workshops, restaurants, fuel supply, animal hospital, funeral home, office, hotel/tavern, clinic, lodge, car sales & more. Walking distance to LCBO, General Store, Restaurant, Library, Church, Marina,Community Centre, Town Office, Boat Launch & Minutes to Whitestone Lake. The possibilities are endless in Dunchurch and the journey is yours to create. (id:50886)
Engel & Volkers Parry Sound
1375 Sheridan Rapids Road
Lanark Highlands, Ontario
Discover your own slice of tranquility on this 4.23-acre wooded lot, surrounded by the stillness that country living offers. Nestled near Sheridan Rapids, this property invites you to explore the beauty and serenity of the property itself, as well as the rapids just a short distance away. Whether you dream of a peaceful retreat or an adventurous base for outdoor activities, this lot provides the perfect setting to build your ideal home amidst nature's splendor. Embrace the opportunity to create a sanctuary in this serene and picturesque location. (id:50886)
RE/MAX Affiliates Realty Ltd.
1385 Sheridan Rapids Road
Lanark Highlands, Ontario
Escape the hustle and bustle of modern living and discover your own piece of country paradise on this 4.27-acre lot. Featuring abundant trees and wildlife, this property is a haven for outdoor enthusiasts. Located near Sheridan Rapids, it offers easy access to further explore the tranquility of the rapids and immerse yourself in nature. Enjoy outdoor activities in the summer, marvel at the vibrant colours of changing leaves in the fall, experience the peacefulness of falling snow in the winter, and witness the renewal of life in the spring. This lot promises a serene and picturesque setting for your dream home, and has a gravel driveway for easy access. (id:50886)
RE/MAX Affiliates Realty Ltd.
1130 Chetwynd Road
Armour, Ontario
Beautiful Private 10.186 Acre Building Lot near Burks Falls, Ontario. Escape to just over 10 acres of peace and tranquility on this stunning newly created lot, perfectly located on a paved, year-round municipal road. You're just 10 minutes from the charming shops of Burks Falls and only 30 minutes to Huntsville, offering the best of both peaceful country living and convenient access to town amenities.This beautiful property boasts a mixed forest that sing in the breeze and offer shade, privacy, and a gorgeous natural backdrop. This property abuts to MNR land which surrounds Kernick Lake. You will have direct access to the lake from your back property line. With private trails for walking or ATVing, it's an outdoor lovers dream.There are multiple ideal building sites to bring your dream home or getaway retreat to life. you have both privacy and accessibility. Outdoor adventure awaits just minutes away: Kernick Lake accessible by foot or ATV with over 60 acres of MNR land surrounding it. Algonquin Park access just a short drive east on Forestry Tower Rd. to explore one of Ontarios natural treasures.Please note: The actual street address is not yet established and may change.Whether you're dreaming of a peaceful homestead, a weekend getaway, or an investment in nature, this property checks every box. Don't miss your chance to own a slice of Ontario paradise! Call today to tour the property. There is also possibility to sever this lot in two subject to Township approvals as the road frontage is just over 400' and the acreage is just over 10. (id:50886)
Forest Hill Real Estate Inc.
302 Aqueduct Street
Welland, Ontario
Opportunity meets location. Vacant land strategically positioned in unique Commercial Corridor Zone. Establish your presence in a thriving urban hub. Lot is ready for construction with a new sewer lateral. Close to the busy corner of Thorold Road and Niagara St. and on the section of Aqueduct St which has been recently reconstructed with speed bumps to slow and limit traffic which makes it ideal for a first class apartment or condo building. Neighborhood is well established, close to schools, churches, canal recreational lands, world class rowing, exceptional walking trails, shopping, Seaway Mall. **EXTRAS** New municipal address will be created subject to final severence. SELLERS WILL CONSIDER A GROUND LEASE. GROUND LEASE AGREEMENT TERMS TO BE NEGOTIATED DEPENDENT ON LESSEE'S INTENDED USE OF LAND. LESSOR OFFERS A 50+ YEAR GROUND LEASE. RENT WILL BE ADJUSTEDTO CONSUMER PRICE INDEX FOR INFLATION. A $300,000 NON-REFUNDABLE SECURITY DEPOSIT UPON POSSESSION REQUIRED.SEE VACANT LAND LEASE (id:50886)
Hynde Realty Inc
302 Aqueduct Street
Welland, Ontario
GROUND LEASE AGREEMENT TERMS TO BE NEGOTIATED DEPENDENT ON LESSEE'S INTENDED USE OF LAND. LESSOR OFFERS A 50+ YEAR GROUND LEASE. RENT WILL BE ADJUSTEDTO CONSUMER PRICE INDEX FOR INFLATION. A $300,000 NON-REFUNDABLE SECURITY DEPOSIT UPON POSSESSION REQUIRED.Opportunity meets location. Vacant land strategically positioned in unique Commercial Corridor Zone. Establish your presence in a thriving urban hub. Lot is ready for construction with a new sewer lateral. Close to the busy corner of Thorold Road and Niagara St. and on the section of Aqueduct St which has been recently reconstructed with speed bumps to slow and limit traffic which makes it ideal for a first class apartment or condo building. Neighborhood is well established, close to schools, churches, canal recreational lands, world class rowing, exceptional walking trails, shopping, Seaway Mall. New Lot municipal address will be created subject to final severence (id:50886)
Hynde Realty Inc
V/l Thomas Bolton Road
Dysart Et Al, Ontario
Build your dream retreat just 5 minutes from Haliburton village on this scenic and partially cleared RU1-zoned lot on municipally maintained Thomas Bolton Road. This property offers privacy and convenience with Bell and hydro already at the lot line, a cleared building area (approx. 1 acre), and a driveway installed with municipal approval. This lot provides peaceful surroundings with quick access to town, trails, and lakes. Ideal for a full-time residence or recreational getaway, with the potential for a walkout basement. Buyer to confirm permitted uses and development potential with the Municipality of Dysart et al. Zoning is RU1. GPS coordinates: https://www.google.com/maps/place/44%C2%B059'17.3%22N+78%C2%B032'19.9%22W/@44.98814,-78.538854,17z/data=!3m1!4b1!4m4!3m3!8m2!3d44.98814!4d-78.538854?entry=ttu&g_ep=EgoyMDI1MDYyMy4yIKXMDSoASAFQAw%3D%3D (id:50886)
Royal LePage NRC Realty
1577 Stevensville Road
Fort Erie, Ontario
Endless Possibilities Await on This Expansive 1.72-Acre Lot in Stevensville!Seize this incredible opportunity to build your dream home on a sprawling 150x500 ft lot in the heart of Stevensville! Nestled in a prime location, this A-1 zoned property offers unmatched potentialwhether you envision a custom-built home, an agricultural venture, or a business opportunity waiting to be explored.Enjoy the perfect blend of privacy and convenience, with easy access to highways, amenities, and the upcoming Niagara Falls hospital. The expansive frontage provides ample space for your vision, while the generous depth extends beyond rural traffic, ensuring tranquility without sacrificing accessibility.Located just minutes from the charming Stevensville business core, this property offers a rare chance to create something truly special. Whether you're looking to build, invest, or develop, 1577 Stevensville Road is ready for your vision! (id:50886)
RE/MAX Niagara Realty Ltd
660 Garrison Road
Fort Erie, Ontario
TWO UNITS AVAILABLE AT HIGH-TRAFFIC CORNER PLAZA. Excellent visibility and signage along one of the areas busiest thoroughfares. Ideal for office or professional services, the units feature large windows, ample natural light, and convenient on-site parking. Located in a well-maintained plaza with strong co-tenancy, this is a prime opportunity for businesses seeking a high-traffic, accessible location in a growing community. Available Unit sizes: 2205 sf (Units #8,9,10, inline professional space), 1068 sf (Unit #12, professional space). (id:50886)
Royal LePage NRC Realty
Lot 7 -576 Ridge Road N
Fort Erie, Ontario
Building pie pie-shaped lot in the heart of Ridgeway, in the picturesque Ridge Rd North. The Lake is calling, an awesome find located just a few blocks away from the gorgeous shores of Lake Erie. The perfect location for those that want to live near the water, but still be minutes from every amenity including QEW, restaurants, cafes, schools and parks. Not to mention the Crystal beach, one of the most popular beaches on Lake Erie. Build a home or bring a builder and enjoy a near-the-lake lifestyle. Proximity to the US border and near the Niagara Wine Country! *Property taxes not yet assessed. The lot will be serviced by the seller. (id:50886)
RE/MAX Niagara Realty Ltd
25 I Street
Cockburn Island, Ontario
Cockburn Island - located off the western tip of Manitoulin Island. Unique opportunity to purchase a 1 acre lot that is truly an escape from the ordinary. Ranked one of the Top 10 islands for its conservation importance, lack of disturbance and biodiversity. With over 90% of the island protected and maintained by the Nature Conservancy of Canada there are only a handful of opportunities to purchase and create a retreat where you can enjoy natural beaches, untouched forests, vast conservation land, hiking and wildlife. This property is walking distance to the main island dock. Although an ideal off-grid situation, there is hydro available at the road. 3 season access by boat from public docks or private plane. Drummond Island, USA is directly west of Cockburn Island. Go direct no appointment required. DIRECTIONS: from Meldrum Bay on Manitoulin Island, by boat to Tolsmaville, Cockburn Island. From the main dock, south on Sideroad 10 to I street. East to the lot on the north west corner (where the road bends). For further information about the island go to cockburnisland.ca (id:50886)
Royal LePage Rcr Realty
154&155 Lot
Thorold, Ontario
Have you been searching for something truly unique? Welcome to this breathtaking 20-acre parcel nestled on the border of Thorold and Fonthill. This remarkable property is divided into two sections, one 15-acre and one 5-acre by a 66 ft wide road allowance, offering flexibility and potential for future use. With a mix of flatland, rolling hills, spring-fed creeks, and scenic trails winding through a variety of mature trees, the landscape is nothing short of magical. Located within the Niagara Escarpment and under the jurisdiction of the Niagara Conservation Authority, this land offers serenity and seclusion, yet remains close to city conveniences. Whether you're dreaming of a peaceful retreat or planning for the future, this one-of-a-kind property provides the space and setting to make it happen. Access is currently via a road allowance. Buyer to verify all future uses. (id:50886)
Coldwell Banker Advantage Real Estate Inc
192 Maple Avenue
Welland, Ontario
Prime Investment Opportunity: Sturdy Building with Thriving Businesses and Room for Expansion! Discover a solid investment in this robust building strategically located in a high-traffic area. Originally two lots, it currently hosts two bustling commercial units and three fully occupied residential spaces, offering not just returns but also the potential for growth. At the heart of the commercial scene is the Kavern Bar and Kitchen, a reliable tenant boasting a full kitchen, seating for over 100 patrons, and two basement event centers. It's more than a bar; it's a community focal point that ensures not just income but a touch of local character. Built to endure, this property is ready for action. Fully occupied residential units provide a steady income, while the success of Kavern Bar & Kitchen promises immediate returns for those seeking a solid investment. Ample parking adds convenience for everyone coming through the door. What sets this place apart is its potential for future development. Originally two lots, there's room to expand, renovate, or kickstart new projects. This isn't about ruggedness; it's about offering a canvas for your vision and plans. Adding a touch of practicality, a digital board becomes your versatile billboard, promoting businesses in a straightforward, effective way. It's not about being gritty; it's about visibility and attracting attention from the neighborhood in a way that resonates. This investment isn't about extravagance; it's about reliability. Whether you're after immediate returns or planning for future growth, this building provides a stable foundation for both. Don't miss out on this opportunity. (id:50886)
Coldwell Banker Advantage Real Estate Inc
675 Rye Street
Niagara-On-The-Lake, Ontario
Wonderful opportunity to purchase a RARE 100 feet wide by 90 feet deep building lot in an area of luxury homes, and to build your dream home! Mature, treed lot on a quiet street, just a short walk to the Old Town and all that is has to offer. As per government requirements, a Phase 3 archeological investigation was completed successfully and the lot is approved for severance subject to conditions. Buyer to carry out their own due diligence. Additional documentation available to serious potential buyers. Home and lot also available. See MLS #X2400156 (id:50886)
Bosley Real Estate Ltd.
2533 East Avenue
Fort Erie, Ontario
Stevensville Location highlights this desirable bungalow with detached garage and private rear yard. Walking access to schools, churches, restaurants and the quaint downtown. Just a short drive to the easy access of the QEW Hwy for all employment and entertainment needs. The professional pictures attached are limited due to privacy but include a sneak peak to the unlimited possibilities with this package. A seldom available price point in such a desirable community opens up opportunities for the buyer searching for value and a way to implement roots. Curb appeal, yard and garage prove value alone and the capabilities of this home are endless for the excited new buyer. (id:50886)
D.w. Howard Realty Ltd. Brokerage
Pt Lt 16 Lyons Creek Road
Niagara Falls, Ontario
20.26 Acre parcel fronting on two roads, inside the urban boundary, and part of the re-development thats occuring near the new hospital. Presently under the Grassybrook study area with the whole area about to explode with development. (id:50886)
Sticks & Bricks Realty Ltd.
Lot 2 Old Victoria Road
Bracebridge, Ontario
Welcome to your slice of Muskoka. Situated directly across from the Black River in the quaint village of Vankoughnet on a municipal road. With over 406' of road frontage and almost 4.5 acres, you are guaranteed privacy. Enjoy the serenity of your natural surroundings, including the peaceful sound of the waterfalls just across the road. Nature lovers will appreciate being close to the Black River, perfect for fishing, kayaking, or relaxing by the water. Just a short 10 minute walk or a 3 minute drive there is a sandy beach area to enjoy. Close proximity to the Vankoughnet Village Square, offering community amenities like a children's playground, pickle ball, baseball, basketball, and a library. This lot is a perfect retreat from the hustle and bustle of everyday life. OFSC snowmobiling and ATV trails all close by. This is your chance to live the Muskoka lifestyle with modern conveniences and public beaches close by and only a 30 minute drive to Bracebridge. Whether you're looking to build a Muskoka getaway cabin or your everyday home, it's a perfect spot to bring your vision to life and start enjoying everything Muskoka has to offer. (id:50886)
Revel Realty Inc
191-193 Mallory Beach Road
South Bruce Peninsula, Ontario
NEW PRICE! AMAZING VALUE: THREE LOTS AMALGAMATED IN TO ONE. Discover the opportunity of a lifetime with this fantastic, UNIQUE TRIPLE LOT investment spanning over 1.03 acres on the tranquil beach road nestled next to Colpoy's Bay. Single lots in the area recently selling for minimum $165,000. Imagine your custom-built dream home or quaint beach cottage set against the backdrop of the escarpment. Complete privacy with 3 amalgamated lots that back onto the escarpment, plus the convenience of access to Colpoy Bay's water opposite the property entrance. Frontage of 235' on the municipally maintained Mallory Beach Rd. Readily available hydro at the property line and is designated R2 Resort Residential zoning.; custom-build your single-family home, accessory uses and buildings or the potential of short-term rental accommodations! Just a few minutes' drive away is Wiarton with all essential amenities including hospitals. This unique property is strategically located between Malcolm Bluff Shores Nature Reserve and a public dock with ample parking. (id:50886)
RE/MAX By The Bay Brokerage
304 Ridge Road N
Fort Erie, Ontario
A rare opportunity to acquire a vacant lot approximately 74 ft by 108 ft, to be severed prior to closing, with direct access from Hibbard Street in the Town of Fort Erie. Zoned CMU4 (Commercial Mixed Use), this versatile parcel offers exceptional potential for a variety of residential, commercial, or mixed-use developments. Located within Fort Erie's urban corridor and offering high visibility, the site is ideal for investors, developers, or end users looking to capitalize on the flexible zoning and central location. The adjacent building is also available for purchase, presenting potential for a combined or phased development project. Buyer to perform their own due diligence with respect to severance, zoning permissions, and municipal requirements. (id:50886)
Revel Realty Inc.
0 Sutherland Drive
Ottawa, Ontario
Fantastic and rare opportunity, a 0.982-Acre Building Lot Near Manotick! Partially cleared, this secluded, private, and serene lot is perfect for your dream home. Enjoy natural gas and hydro available at the road, simplifying your build. Nestled near Hurst Marina and the picturesque Rideau River, indulge in boating, fishing, and waterfront leisure. Just minutes from the prestigious Carleton Golf and Yacht Club, this lot offers tranquility with easy access to urban amenities. Create your private oasis in this prime location, blending rural charm with modern convenience. Don't miss this rare opportunity to own a slice of paradise near Manotick! (id:50886)
Right At Home Realty
649 Rusholme Road
Welland, Ontario
Seize a strategic opportunity in the heart of Niagara's rising industrial corridor with this 2.02-acre G1-zoned, shovel ready parcel at 649 Rusholme Road, Welland. With proximity to the $1.56B Port Colborne EV battery plant, the Linamar gigacasting facility, and easy access to Highway 140, 406, the QEW, Canadian Pacific rail, and the US border, this site is tailor-made for industrial users, logistics firms, and EV supply chain operators. But the advantages extend well beyond location. The site is eligible for the Gateway Community Improvement Plan, potentially offering municipal tax grants up to 100%. A powerful tool for cost-conscious developers. Niagara also provides industrial users with some of Ontario's lowest land costs and highest grant access, supported by active regional efforts to expand infrastructure and industrial services. For logistics operators, the Savage Niagara transload hub in nearby Thorold supports multi-modal freight movement. For manufacturers, the skilled trades and automation programs at Niagara College (just minutes away) provide a continuous stream of workforce talent. Plus, future infrastructure developments including the Mid-Peninsula Highway corridor and expanded Welland Canal access promise long-term connectivity and value appreciation. Surrounded by rapidly emerging industrial nodes and vibrant community investments, 649 Rusholme Road offers unmatched upside potential for businesses aligned with the EV boom, advanced manufacturing, or regional logistics. (id:50886)
Exp Realty
None Sweezey Street
Powassan, Ontario
Attention all Cabin seekers, Cottagers and anyone looking to live the life they dreamed of, with the escape from the hustle, and bustle of everyday city life! An amazing opportunity is here! Beautiful 2+ acre property available in the quaint community of trout creek! Generally close to amenities in the great north! This property embodies a perfect transition between cottage and comfort and accessibility. This centrally placed vacant land is perfect for someone wanting to make summer dreams come alive, by building their own cottage, the way you want, with only a 9 min drive to Powassan! Which makes for easy access to all amenities, and recreational needs! Skidoo trail on the back part of the lot makes this a fun experience for all free spirits and adventurers. Buyer top do own due diligence regarding building and permits they may be required. Don't miss out on this opportunity to make this spot your own! (id:50886)
RE/MAX Niagara Realty Ltd
Block 15 Birchwood Avenue
Kincardine, Ontario
Build your dream retreat just steps from the shores of Lake Huron! This private, treed lot offers an unbeatable location directly across the road from public beach access on sought-after Lorne Beach. Situated just 10 minutes north of Kincardine and 15 minutes south of Bruce Power, its a perfect blend of peaceful seclusion and convenience. Enjoy nearby parks, hiking trails, and scenic waterfront walking paths. Whether youre planning a seasonal escape or year-round residence, this is a rare opportunity to own land in a truly special setting. Buyer to complete their own due diligence regarding building and development potential. (id:50886)
Royal LePage Exchange Realty Co.
0 Hibbard Street
Fort Erie, Ontario
Attention Developers - This lot is among the final available parcels in downtown Ridgeway and backs onto the Friendship Trail. Buyers are responsible for conducting their own due diligence, which includes site plan agreements, addressing any environmental concerns, obtaining municipal permits, and fulfilling zoning and infrastructure requirements. The lot is zoned RM1-347, permitting the construction of townhouses, and is also partially designated for institutional use. (id:50886)
Century 21 Heritage House Ltd
1125 Concession Street
Russell, Ontario
*New roof Sept 2025* | Located on the extremely visible main corner in the growing town of Russell, this versatile property offers an exceptional opportunity for a variety of buyers. Zoned Village Core, the property lends itself to a wide range of uses, from retail and dining to medical, community services, and residential development. The property currently features a garage with vehicle hoist & lobby, great for immediate use whether as owner occupied or rental, or look into a conversion to suit your business needs. With ample street frontage and high traffic visibility, this is an ideal location for a business that requires exposure | Some of the permitted uses in Village Core Zoning: [Residential] apartments, townhouses, group homes [Retail] Storefront, farmers' market, convenience store [Professional] Offices, medical facilities, bank, animal care establishment, daycare [Community] Library, community center, place of assembly, recreation facility [Entertainment] Restaurant, theatre, bar, place of worship, tourist lodging [Outdoor & Event Space] Flea market, outdoor display and sales area, refreshment vehicle [Other] Funeral home, post office, instructional facility | **Please note: there may be limitations on future development abilities & property usage beyond what is advertised herein. Buyers are required to complete their own due diligence to ensure that their plans are feasible. (id:50886)
Royal LePage Performance Realty
1125 Concession Street
Russell, Ontario
*New roof Sept 2025* | Located on the extremely visible main corner in the growing town of Russell, this versatile property offers an exceptional opportunity for a variety of buyers. Zoned Village Core, the property lends itself to a wide range of uses, from retail and dining to medical, community services, and residential development. The property currently features a garage with vehicle hoist & lobby, great for immediate use whether as owner occupied or rental, or look into a conversion to suit your business needs. With ample street frontage and high traffic visibility, this is an ideal location for a business that requires exposure | Some of the permitted uses in Village Core Zoning: [Residential] apartments, townhouses, group homes [Retail] Storefront, farmers' market, convenience store [Professional] Offices, medical facilities, bank, animal care establishment, daycare [Community] Library, community center, place of assembly, recreation facility [Entertainment] Restaurant, theatre, bar, place of worship, tourist lodging [Outdoor & Event Space] Flea market, outdoor display and sales area, refreshment vehicle [Other] Funeral home, post office, instructional facility | **Please note: there may be limitations on future development abilities & property usage beyond what is advertised herein. Buyers are required to complete their own due diligence to ensure that their plans are feasible. (id:50886)
Royal LePage Performance Realty
2 Front Street N
Thorold, Ontario
Welcome to your new professional home in the heart of the vibrant downtown core. Co-working space offers the perfect balance of privacy and community, designed to elevate your workday and your network. Whats Included, private desk and chair, High-Speed WiFi and Hardwired Internet, shared boardroom access, kitchenette, printer and business essentials. Option for custom signage. (id:50886)
Boldt Realty Inc.
89 Sprucedale Drive
Kincardine, Ontario
Discover the perfect canvas for your dream home or cottage on this newly created, just-over-one-acre building lot nestled along the stunning Lake Huron shoreline. Ideally situated between Kincardine and Port Elgin, this forested and private retreat offers a rare opportunity to build in a peaceful setting surrounded by a mix of year-round homes and charming cottages. Located on a paved, municipally maintained, year round road and just a short stroll to a beautiful sandy beach, it combines tranquility with convenience. Hydro and high speed Internet are available at the lot line, with a well and septic system required to complete your ideal lakeside escape. (id:50886)
Royal LePage D C Johnston Realty
68 Sauble Falls Road
South Bruce Peninsula, Ontario
COMMERCIAL OPPORTUNITY IN POPULAR BEACH DESTINATION! This property offers approx 3000 sq ft commercial space zoned C4 for ample venture opportunities with a beautifully finished residential upper level. After 18yrs operating this thriving business and 38yrs in the business sector, the owners are ready for semi retirement. This store currently offers Meats, Fresh Fish, Local Products, Baking, Wood, Groceries, Scooped Ice Cream and much more and..... now excited to announce they are carrying wine and beer! The residential space, fully renovated in 2015 features 3 bed, 2 bath, open kitchen dining room, living room, family room, office, games room and upper deck. Ideally located at north end of the Beach with view of Sauble River. Only 5 min walk to beach, amongst numerous cottages and campgrounds and 5 min drive to Sauble Falls. (id:50886)
Sutton-Sound Realty
Lot 8 Oxbow Drive
Middlesex Centre, Ontario
Introducing the highly sought-after "Cudney Blue" subdivision! This is your opportunity to build your dream home on a spacious lot in the charming town of Komoka. Located just moments away from the Komoka tennis court, soccer field, and baseball field, you'll have plenty of opportunities to stay active and enjoy the outdoors. The nearby Komoka wellness centre and YMCA offer state-of-the-art fitness facilities and wellness programs for the whole family. For those who enjoy leisurely activities, the local library is within walking distance, providing a quiet and peaceful atmosphere for reading and learning. For golf enthusiasts, the renowned Fire Rock Golf Club is just a short drive away, offering an exceptional golfing experience. Convenience is key in "Cudney Blue" subdivision, with shopping and dining options only a stone's throw away. Whether you're looking for a quick bite to eat or a shopping spree, you'll find everything you need within easy reach. Families will appreciate the proximity to schools, ensuring a seamless transition for children of all ages. With a range of educational institutions nearby, you'll have peace of mind knowing that your children's educational needs are taken care of. Don't miss out on this incredible opportunity to be a part of the thriving "Cudney Blue" subdivision in Komoka. Build your dream home and embrace a lifestyle filled with convenience, recreation, and endless possibilities. Contact your REALTOR today to secure your piece of paradise. (id:50886)
RE/MAX Land Exchange Ltd
Lot 2 Oxbow Drive
Middlesex Centre, Ontario
Introducing the highly sought-after "Cudney Blue" subdivision! This is your opportunity to build your dream home on a spacious lot in the charming town of Komoka. Located just moments away from the Komoka tennis court, soccer field, and baseball field, you'll have plenty of opportunities to stay active and enjoy the outdoors. The nearby Komoka wellness centre and YMCA offer state-of-the-art fitness facilities and wellness programs for the whole family. For those who enjoy leisurely activities, the local library is within walking distance, providing a quiet and peaceful atmosphere for reading and learning. For golf enthusiasts, the renowned Fire Rock Golf Club is just a short drive away, offering an exceptional golfing experience. Convenience is key in "Cudney Blue" subdivision, with shopping and dining options only a stone's throw away. Whether you're looking for a quick bite to eat or a shopping spree, you'll find everything you need within easy reach. Families will appreciate the proximity to schools, ensuring a seamless transition for children of all ages. With a range of educational institutions nearby, you'll have peace of mind knowing that your children's educational needs are taken care of. Don't miss out on this incredible opportunity to be a part of the thriving "Cudney Blue" subdivision in Komoka. Build your dream home and embrace a lifestyle filled with convenience, recreation, and endless possibilities. Contact your REALTOR today to secure your piece of paradise. (id:50886)
RE/MAX Land Exchange Ltd
1098 Old Hwy 117
Lake Of Bays, Ontario
Build Your Muskoka Dream - Steps from Lake of Bays! This is the one you've been waiting for: a pristine, tree-covered lot just a 5-minute stroll to Lake of Bays, with two public water access points nearby. Set on Old Hwy 117 and nestled among towering white pines, sugar maples, and hemlocks, this flat, build-ready parcel offers the perfect spot to create your cozy cabin in the woods without sacrificing access to modern comforts. Enjoy year-round access on a municipally maintained road with hydro, utilities, and high-speed internet at the lot line. Cell service? Excellent. The community? Even better just around the corner from the Lake of Bays Sailing Club, Tennis Club, and the legendary Bigwin Island Golf Club. Build above the tree line and you'll catch glimpses of the lake glimmering through the canopy. Whether you're planning a peaceful retreat or an active cottage getaway, this rare parcel gives you the best of Muskoka: nature, convenience, and community. (id:50886)
Sotheby's International Realty Canada
179 King Street
St. Catharines, Ontario
Welcome to 179 King Street in downtown St. Catharines! This gorgeous building has been professionally renovated and offers many opportunities to prospective buyers. Boasting 1932 square feet of possibilities, it would be great for an owner operator to call it both their home and work space. Whether you're looking to open a high end salon, legal or accounting office or any other professional space, this beautifully maintained character building could be your perfect match! The main floor features a half bath and kitchenette and the second floor features a 4 piece bathroom. The second floor is currently being rented to a business but offers the opportunity for the new owner to renovate upstairs into a living space and operate their business on the main floor. The building also comes with dedicated parking spaces, and a large backyard. Located in the downtown core, this building is perfectly situated for any successful business. (id:50886)
Coldwell Banker Momentum Realty
10 - 245 Downie Street
Stratford, Ontario
Discover a hip and trendy 600 sq ft professional space within The Bradshaw, perfect for a variety of uses including office, retail, or an art studio. This versatile retail unit offers all utilities included, making it an excellent opportunity to establish your business in a vibrant setting with lots of potential. (id:50886)
RE/MAX A-B Realty Ltd
V/l Lakeview Road
Fort Erie, Ontario
Discover the charm of Lakeview Rd! This expansive vacant lot, just moments from Lake Erie and steps from the scenic Friendship Trail, presents the perfect setting for your dream home. Enjoy the convenience of city amenities nearby while savouring the tranquillity of lakeside living. With services conveniently available at the lot line and a generous 70' width, seize this rare opportunity to create your ideal sanctuary in this sought-after location. Your dream lifestyle awaits! (id:50886)
RE/MAX Niagara Realty Ltd

