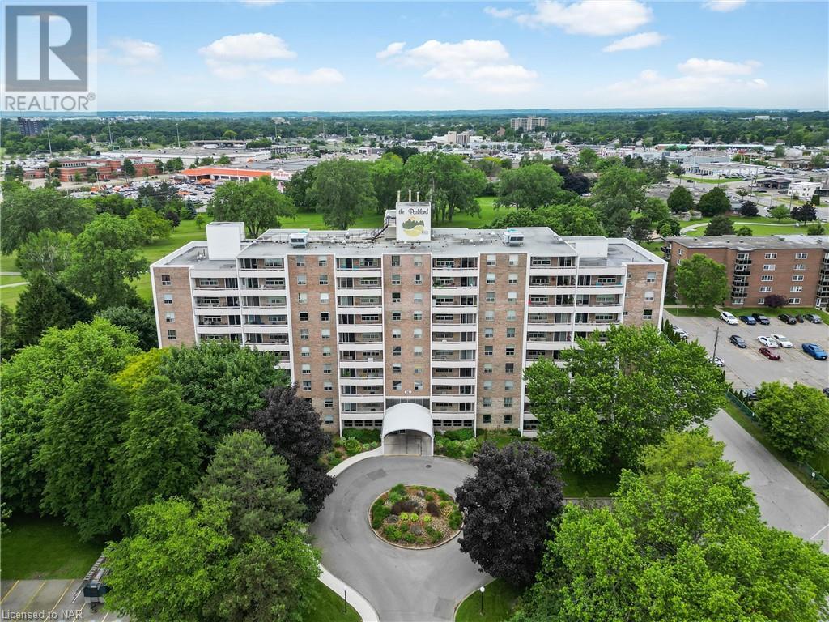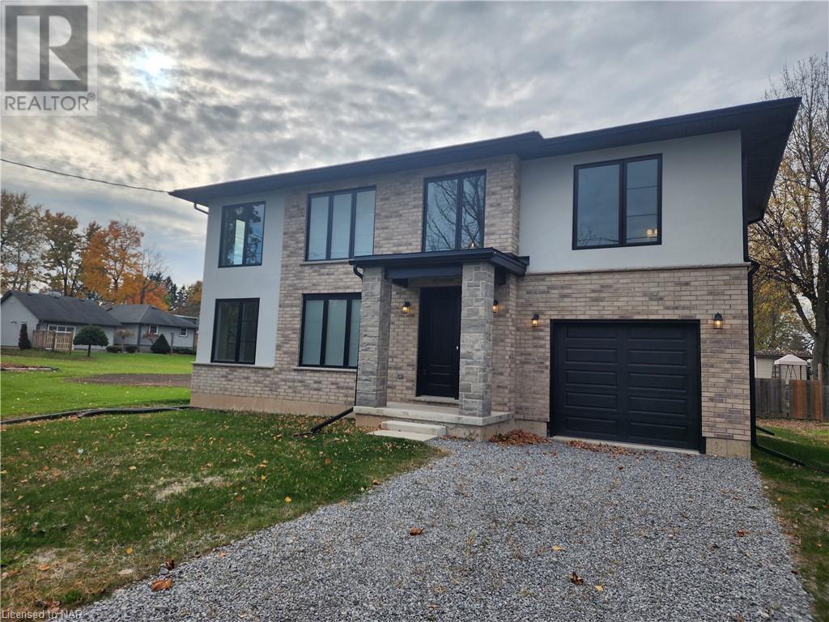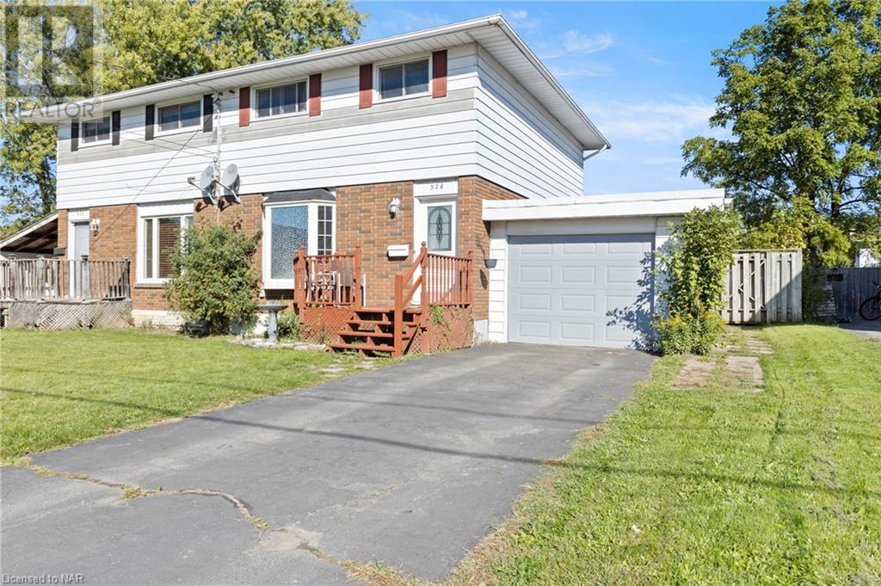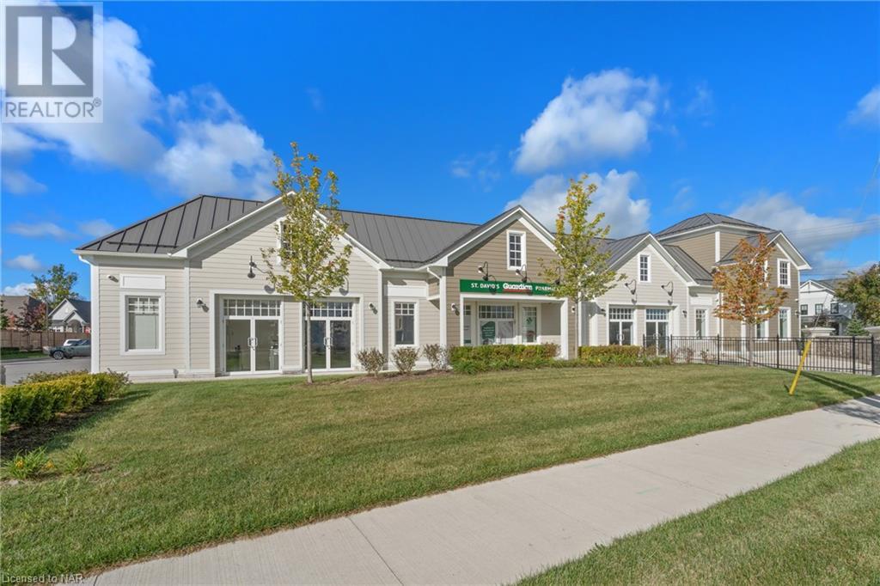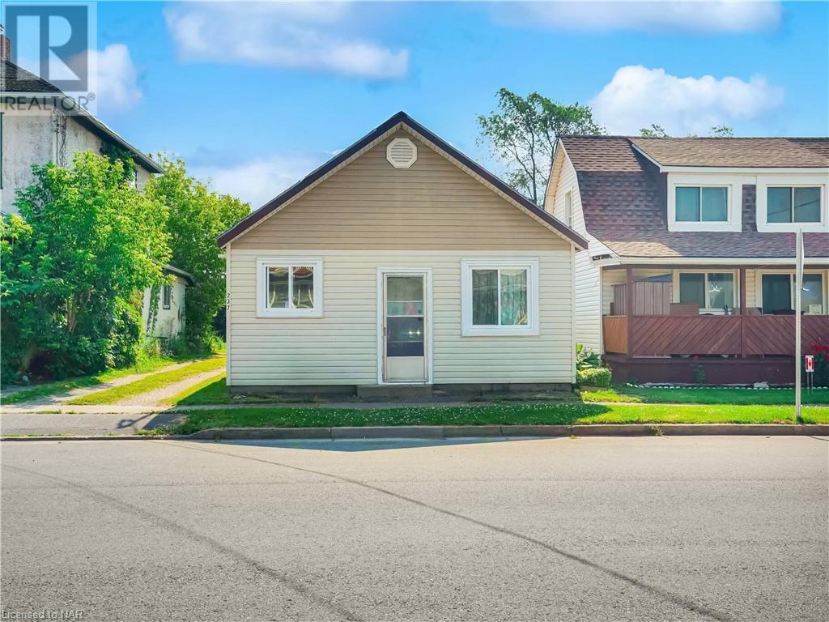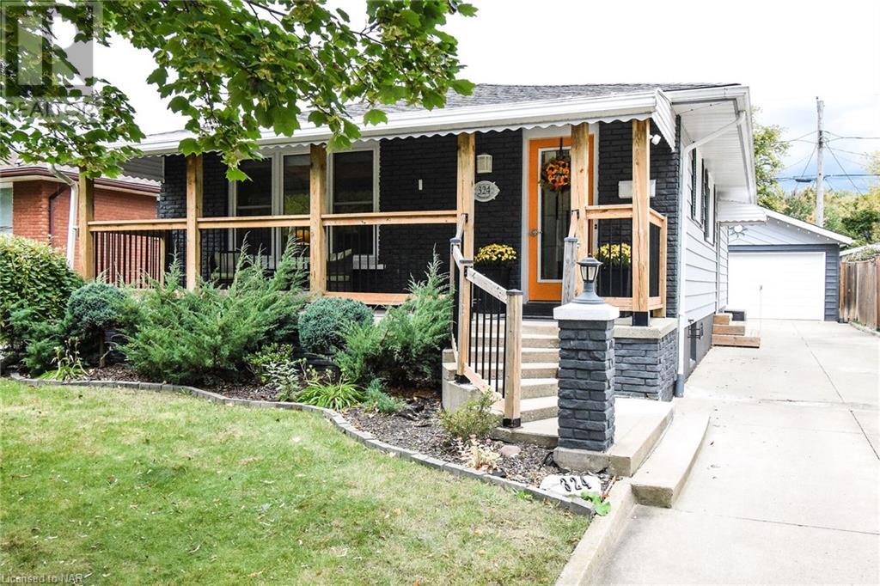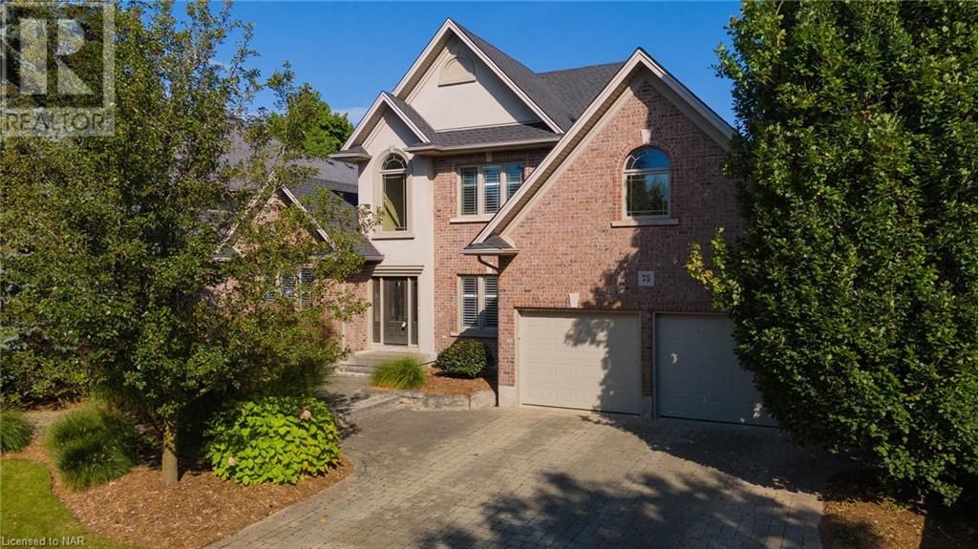2518-Pt Lot 1 Dominion Road
Fort Erie, Ontario
Discover the perfect opportunity to build your dream home on this expansive 2.24-acre rural lot, located on Dominion Rd. Enjoy the peaceful countryside lifestyle while remaining close to all the conveniences of Fort Erie, Ridgeway, and Crystal Beach. With 250 feet of frontage and 400 feet of depth, this lot offers plenty of space to design and create the home you've always envisioned. Essential services such as hydro, natural gas are at the lot line and municipal water is available, providing ease for future development. Situated near Windmill Point Rd, you'll have quick access to the southern shores of Lake Erie, perfect for launching a kayak or paddleboard. Outdoor enthusiasts will also appreciate the proximity to the 26km Friendship Trail, ideal for walking, running, and cycling. For commuters, the location is highly convenient: just a 5-minute drive to the QEW for easy access to Niagara Falls and Toronto, or a 10-minute drive to the Peace Bridge, connecting you to Buffalo, NY. (id:50886)
RE/MAX Niagara Realty Ltd
769 Chesterfield Avenue
Peterborough, Ontario
Chesterfield Ave might be one of Peterborough's best kept secrets- with incredibly easy access to Wolsely St and Chemong Rd, in this quiet residential alcove you have a great location, so many conveniences *almost* at your doorstep, and a lovely street of neighbours to greet as you enjoy a stroll on the sidewalks! Built in 1948 this home offers character and charm, and has raised a family or two in it's day. From the hard wood floors, and beautifully refinished stairs, to the large picture window in the living room and the walkout from dining room to the backyard, there's room to grow your life in this property. Big enough to grow into, but not so big to be daunting if you're looking for your first home- 769 Chesterfield is the Goldilocks of homes- just right! (id:50886)
Royal LePage Kawartha Lakes Realty Inc.
1285 Prestonvale Road S
Clarington, Ontario
Multiple bedrooms available in this newly renovated unit. Large windows & double door walkout allowing for lots of natural light. New laminate floor and bright pot lights throughout living room and common areas. Carpet in bedrooms provide additional warmth and comfort. Tiled kitchen offers lots of space and a built in stove top appliance. The professionally landscaped backyard offers a beautiful, scenic environment year-round. Three minutes from highway 401, five minutes from highway 407. Close to renowned restaurants, schools, shopping and community centres. Unit comes partially furnished. Utilities, internet and parking included. Private storage available. Workout facility available. Shared accommodations. (id:50886)
Century 21 Infinity Realty Inc.
505 - 365 Geneva Street
St. Catharines, Ontario
Now vacant and available for immediate occupancy. Competitively priced 2 bedroom condo apartment situated the well-managed Parklands Condominium complex. This 5th floor unit is beautifully updated with a newer remodelled kitchen with white cabinetry, stainless steel appliances, a wall of added cabinets to offer excellent cookware & food storage. The flooring is a variegated dark laminate throughout most of the unit except for the bathroom. Neutrally painted walls, updated bathroom (tub has cut out for easy ""step in"" access), a primary bedroom with a walk in closet and a large 2nd bedroom. The storage area is a walk-in closet situated just inside the apartment entrance and is conveniently shelved for maximum storage. The Eastern exposure from the 20'x5' balcony offers a privacy screen of trees and a view of the nicely landscaped entrance to the complex. Other building amenities include an elegant entrance with sweeping staircase, a gym, social room, elevators, library, hobby/workshop, bike/scooter room, lots of visitor parking, updated laundry room and secure entry. This building is known for its preferred location tucked in behind other buildings offering a quieter more desirable location. Walking distance to bus service, mall shopping, dining, parks and easy access to the QEW. One cat is allowed per unit, sorry no dogs. (id:50886)
Royal LePage NRC Realty
1 - 99 South Drive
St. Catharines, Ontario
Nestled in the picturesque Old Glenridge area, this charming 2-bedroom, 2-bathroom condo offers carefree living in a tranquil neighbourhood. Flooded with pot lights, quartz countertops and luxury vinyl flooring, this unit is move in ready. Located just steps away from the St. Catharines Golf and Country Club, downtown and the 406 highway, this location is second to none. The property's allure is enhanced by its quaint surroundings, with a beautiful park located right next door, providing a serene and green view from your doorstep. This main-floor unit offers a convenient walk-out access to your private BBQ deck, perfect for enjoying outdoor dining and relaxation. This unit is equipped with 1 private parking space, ensuring your comfort and convenience. Don't miss the opportunity to call this delightful property your home. Experience the perfect blend of natural beauty and modern amenities in this lovely Old Glenridge residence. Schedule a viewing today. (id:50886)
Revel Realty Inc.
2 - 412 Four Mile Creek Road
Niagara-On-The-Lake, Ontario
Introducing a newly constructed plaza in St. Davids, Niagara-on-the-Lake with 3 units remaining ranging from\r\n1,729.54 sqft to 3,671.02 sqft. Each unit features a front door & back door with unit 1 featuring an additional\r\nside entrance, ensuring plenty of natural light and direct access to the parking lot. Unit 1 & 2 are available as one large 3,671.02 sqft unit. The building comprises five units, two of which are currently leased. Situated on a corner lot at the intersection of Line 9 and Four Mile Creek Road, this location boasts entrances from both streets, providing excellent accessibility. It’s positioned\r\nalong a major route with strong traffic flow and visibility for your business. There’s ample parking available\r\nfor both staff and customers. Plus, it’s conveniently located near the QEW and Highway 405, offering quick\r\naccess to Niagara Falls, St. Catharines, and the US border. (id:50886)
Revel Realty Inc.
44 Stoneridge Crescent
Niagara-On-The-Lake, Ontario
Welcome to this stunning 4-bedroom, 3-bathroom bungalow, offering an expansive 2,230 sq. ft. on the main level and an additional 1,927 sq. ft. of beautifully finished lower-level space. This home is designed for comfort and elegance, featuring vaulted ceilings and skylights that flood the main floor with natural light, creating an airy, open atmosphere throughout.The Great Room and Recreation Room are both enhanced by cozy fireplaces, making them perfect for entertaining or unwinding. The main floor boasts 2 \r\ngenerous bedrooms and 2 full baths, while the lower level provides 2 spacious bedrooms, both with ensuite privileges, offering versatility for family and guests. The gourmet kitchen is a chef’s dream, outfitted with high-end appliances and designed for functionality and style. The adjacent winterized Sunroom opens to a private, beautifully landscaped backyard, which is truly a work of art. Perfectly maintained and across the street from a wooded area, it provides a serene retreat. Additional features include a double car garage, ensuring ample parking and storage space. With an abundance of windows on both levels, including the lower level, this home is bathed in sunlight year-round, enhancing the warmth and charm of every room. This home is a true masterpiece of design, comfort, and natural beauty. (id:50886)
Engel & Volkers Oakville
Part 2 - 1061 Thorold Stone Road
Thorold, Ontario
Attention Investors, Developers and Builders! I introduce you to 6.1 acres of M4 light industrial zoned land with exceptional location. This location is perfect for residential and commercial storage. Great access to the HWY 406 & HWY QEW for transport and trucking and 20minutes to the USA border. Located minutes North of the brand new Rolling Meadows housing development which at completion will be home to many thousand homes and units. (id:50886)
Keller Williams Complete Realty
203 Park Street
Fort Erie, Ontario
Brand new custom built 4 bedroom, 2 storey home in Ridgeway / Fort Erie located in a quiet neighborhood across from Ridgeway Lions Field. Brick and stucco exterior. This home offers open concept main floor with large eatin kitchen with plenty of cabinets and center island open to a bright family size living room with fireplace. 2 pc guest bath and access to garage. Open railing staircase leading to a spacious second floor offering a large master bedroom with walkin closet and 5 pc ensuite. 3 other good size bedrooms and a 4 pc bath upstairs as well. Basement wide open and ready to be finished however you like. Attached garage and double driveway. Move right in and enjoy. (id:50886)
RE/MAX Garden City Realty Inc
326 Bowen Road
Fort Erie, Ontario
Welcome to 326 Bowen Road, a charming 2-story semi-detached home nestled in a peaceful neighborhood in Fort Erie. This well-maintained 3-bedroom, 1.5-bathroom home offers 1,564 sq ft of total living space, complemented by a spacious 290 sq ft screened sunroom perfect for relaxing or entertaining. With smart, energy-efficient features like a thermostat that can be controlled through WiFi via an app on your phone, this home provides modern convenience and comfort.\r\n\r\nThe bright kitchen boasts stainless steel appliances, including a Samsung smart oven and ample storage, making it ideal for any home chef. Natural light pours through the large bay window, filling the home with warmth and charm. The partially finished basement is a versatile space that can be used as a recreational area or a home office, offering flexibility for modern living.\r\n\r\nStep outside to a large backyard, perfect for family gatherings and outdoor enjoyment. The spacious garage can accommodate a full-sized pickup truck and comes equipped with an automatic garage door opener. Situated on a generous 119 ft x 39 ft lot, this property provides plenty of room for outdoor activities, while being conveniently located near schools, parks, and local amenities, making it an ideal family home.\r\n\r\nThis home is truly a perfect starter with attention to detail throughout. Schedule your private viewing today! (id:50886)
Royal LePage NRC Realty
4 - 412 Four Mile Creek Road
Niagara-On-The-Lake, Ontario
Introducing a newly constructed plaza in St. Davids, Niagara-on-the-Lake with 3 units remaining ranging from 1,729.54 sqft to 3,671.02 sqft. Each unit features a front door & back door with unit 1 featuring an additional side entrance, ensuring plenty of natural light and direct access to the parking lot. The building comprises five units, two of which are currently leased. Situated on a corner lot at the intersection of Line 9 and Four Mile Creek Road, this location boasts entrances from both streets, providing excellent accessibility. It’s positioned along a major route with strong traffic flow and visibility for your business. There’s ample parking available for both staff and customers. Plus, it’s conveniently located near the QEW and Highway 405, offering quick access to Niagara Falls, St. Catharines, and the US border. (id:50886)
Revel Realty Inc.
237 Mitchell Street
Port Colborne, Ontario
Looking for a cash flowing investment property? Discover this spacious LEGAL DUPLEX in Port Colborne, near the beach, downtown, and all amenities! REAR UNIT & GARAGE FULLY VACANT. Each two-bedroom apartment features separate hydro meters, individual laundry facilities, furnaces, and hot water heaters. The property includes an insulated, heated detached garage for additional rental income. Recent updates: drywall, insulation, plumbing & wiring (2009), shingles (2012) & two new furnaces (2024). Revenue when both units were rented: $3,875/Month. Net sheet is available upon request. Add this valuable property to your investment portfolio today! (id:50886)
RE/MAX Niagara Realty Ltd
RE/MAX Niagara Realty Ltd.
237 Mitchell Street
Port Colborne, Ontario
Looking earn extra income from your own home? Discover this spacious LEGAL DUPLEX in Port Colborne, near the beach, downtown, and all amenities! REAR UNIT & GARAGE FULLY VACANT. Each two-bedroom apartment features separate hydro meters, individual laundry facilities, furnaces, and hot water heaters. The property includes an insulated, heated detached garage for additional rental income. Recent updates: drywall, insulation, plumbing & wiring (2009), shingles (2012) & two new furnaces (2024). Revenue when both units were rented: $3,875/Month. Net sheet is available upon request. Add this valuable property to your investment portfolio today, or cover the mortgage from your tenant! (id:50886)
RE/MAX Niagara Realty Ltd
RE/MAX Niagara Realty Ltd.
324 Morningstar Avenue
Welland, Ontario
This adorable 2 bedroom bungalow is the perfect blend of comfort and style. It conveys a sense of warmth, appeal and cozy attractiveness. From the moment you enter, the bright and spacious layout draws you in. The galley kitchen flows into the dining room and living room, creating an inviting space for a family or gatherings. The main bathroom is quite the sweet retreat, featuring a shower and relaxing beautiful tub for unwinding. The 2 bedrooms are a roomy size. The fully finished basement adds to the allure, offering an inviting family room and a convenient 3-piece bathroom combined with a laundry room. The garage is more than just a place for cars-its a perfect spot for entertaining, complete with a bar and plenty of storage. I love love the backyard. It's impeccably maintained with a concrete driveway, a covered patio.Every inch of this house is loved and meticulously maintained making it a dream come true for a family. Updates include roof 2022, owned hot water tank 2021, A/C 2021, Newer shower, updated electrical and plumbing. Walking distance to shopping. (id:50886)
Royal LePage NRC Realty
E - 210 Martindale Road
St. Catharines, Ontario
THE UPPER DECK TAPHOUSE & GRILL. EXCELLENT FINANCIALS! LIQUOR LICENCE FOR 120 INDOORS AND 40 OUTDOOR. THIS POPULAR ST. CATHARINES RESTAURANT BOASTS A FAITHFUL CLIENT BASE, FANTASTIC SETTING AND A GREAT LOCATION ON MARTINDALE ROAD. EXTENSIVE LIST OF CHATTELS INCLUDED. SECURITY SYSTEM IS EXTERIOR AND INTERIOR MOTION SENSORS. ABILITY TO EXPAND THE DECK FOR A SERENE OUTDOOR PATIO. PLANS TO EXTEND THE DECK ARE ON FILE. CONTACT LISTING BROKERAGE FOR FULL DETAILS. VISIT WWW.UPPERDECKTAPHOUSE.COM FOR MORE INFORMATION ON THIS EXCITING BUSINESS OPPORTUNITY. (id:50886)
RE/MAX Niagara Realty Ltd
14 Ruth Street
Hamilton, Ontario
Welcome to 14 Ruth Street! This centrally located 2.5 storey detached brick home has just over 1500 square feet of living space, a fenced in backyard & large double car garage! This beautifully renovated home is completely move in ready - the open concept main floor has a bright & spacious family and dining room that leads to the kitchen which features quartz countertops & centre island, tons of cupboard/storage space & all new kitchen appliances (2024). The main floor is complete with a renovated bathroom, flex space with bench seating & a back walk out door leading to a deck & private backyard. The second level has 3 spacious bedrooms & a second full bathroom that is also renovated. On the third floor is a large finished loft space that can be used as a primary bedroom or another family/great room. Other features of this home include a separate side entrance that leads directly to the clean unfinished basement that is awaiting your finishing touches. The location is extremely convenient - with a park that is only a minutes walk away, churches, shopping, highway access, Tim Horton's field, countless renowned restaurants, & the wonderful Bayfront park on the water. Book your showing today & come see this wonderful home for yourself! Washer/dryer (2023) (id:50886)
Exp Realty
Keller Williams Complete Niagara Realty
213 - 7549 Kalar Road
Niagara Falls, Ontario
Introducing Marbella's 2-bedroom, 2-bathroom condo in a prime location, featuring brand new modern finishes and appliances. Nestled in a quiet area yet conveniently close to all amenities including shops, dining, and recreational facilities, this immaculate residence offers a seamless blend of comfort and style. Enjoy the sleek kitchen with state-of-the-art appliances and chic cabinetry, along with two well-appointed bathrooms. Ideal for those seeking a contemporary urban lifestyle with easy access to everything the area has to offer. Don’t miss the opportunity to make this newly constructed condo your perfect home. (id:50886)
Revel Realty Inc.
2548 3
Port Colborne, Ontario
Discover your dream retreat on this sprawling 3-acre property in Port Colborne! This beautifully renovated 3-bedroom, 2-bathroom home offers modern living surrounded by nature. Step inside to an open-concept layout featuring high-end finishes, a gourmet kitchen, and spacious living areas. The large attached garage provides ample storage or workshop space, while the 9-car driveway ensures plenty of parking for guests or recreational vehicles. Enjoy the serene country setting just minutes from local beaches and amenities. This property is perfect for families or those seeking a peaceful escape with all the comforts of a brand-new home! (id:50886)
RE/MAX Niagara Realty Ltd
548 Wright Street
Welland, Ontario
Welcome to this charming home, perfect for first-time buyers or those looking to downsize! This beautifully renovated property offers flexibility and comfort, with an upper-level in-law suite that provides the potential for rental income or extra living space. The main level boasts a stunning, bright kitchen that any chef will love, a spacious living room with a cozy wood-burning fireplace, and two well-sized bedrooms separated by an updated, modern bathroom featuring a luxurious rain shower. The detached double garage is a standout, offering a dedicated workshop space with its own 100-amp panel and plenty of counter area for tools and projects. Additional updates include a new heat pump (2024), an owned water heater, and recent improvements to the roof and furnace. The upstairs in-law suite features its own kitchen, bedroom, bathroom, and living room, making it ideal for multi-generational living or extra income - zoned ""duplex"" which offers great flexibility. Outside, the garden area is perfect for growing vegetables, and you’ll love the unique trees that bear delicious mango-banana-flavored fruit! This home truly offers a little bit of everything—schedule your showing today! (id:50886)
RE/MAX Garden City Realty Inc
2 Garfield Lane
St. Catharines, Ontario
Welcome to 2 Garfield Lane, a stunning semi-detached home offering 3 bedrooms, 2 bathrooms, and 1,037 sq. ft. of beautifully renovated living space, plus a fully finished basement. From the moment you step inside, you'll be greeted by a flood of natural light pouring through large windows into the open-concept main floor, which boasts a spacious living room, dining room, and an elegant new kitchen. The kitchen features sleek white cabinetry, subway tile backsplash, stainless steel appliances, pot lights, and a functional island. Sliding glass doors from the dining room lead to a backyard deck, ideal for BBQs and entertaining. Upstairs, you'll find three generously sized bedrooms and a renovated 4-piece bathroom. The finished basement offers a cozy rec room with new carpeting, perfect for movie nights or a kids play area, along with a 3-piece bathroom and a laundry room. Outside, enjoy a large driveway with parking for three vehicles and a fully fenced backyard. Situated in a family-friendly neighbourhood near the QEW, parks, gyms, shopping, restaurants, and public transit, this move-in-ready home is waiting for you. Book your private showing today! (id:50886)
Moveright Real Estate
54 Front Street S
Thorold, Ontario
Great downtown Thorold location, corner lot with lots of exposure. 6000 square feet with the option to divide into smaller rental units. Completely open space, ready to be finished to suit your needs. Plenty of street parking, near municipal parking and exclusive lot at rear of building. (id:50886)
RE/MAX Garden City Realty Inc
7488 Wanless Street
Niagara Falls, Ontario
Welcome home to 7488 Wanless Street located in the beautiful city of Niagara Falls! This 2+1 bedroom, 2 full bathroom all brick bungalow is fully finished from top to bottom with many tasteful updates. This home features a detached single car garage with plenty of parking, a separate entrance that leads directly to the basement for potential in-law suite and sits on a large 158' deep lot. This home is situated on a quiet dead end street which is lined with mature trees. Approaching the home you will notice all of the pride in ownership throughout this truly unique neighborhood and the welcoming curb appeal that invites you home! Stepping inside you will find a space for everything. A generous family room, a massive dining room for hosting dinner parties for at least a table of eight, two bedrooms, an updated main floor bathroom and a beautiful kitchen with plenty of cabinetry and countertop space. Sliding patio doors lead you out back to tons of potential and a clean slate for so many possibilities! With no rear neighbors you will love the privacy this backyard has to offer. A separate side entrance takes you directly to the basement which is fully finished. There is a spacious rec-room, laundry room and another bedroom with two closets and a full updated bathroom with ensuite privilege that could make this a fantastic in-law suite. There is nothing left to do here but to move in and enjoy. This is the most perfect place to call home and it's just waiting for it's next owner! (id:50886)
Revel Realty Inc.
312 Clarence Street
Port Colborne, Ontario
Welcome to 312 Clarence Street, this executive semi-detached property is ideally located in the heart of Port Colborne. This charming two-bedroom, two-bathroom fully brick home offers 1,000 square feet of living space and features a well-thought-out layout. Upon entering, you will be greeted by abundant natural light that flows throughout the home. The formal dining room, currently utilized as a hair salon, presents the flexibility to be converted to suit your needs, whether that being a third bedroom or a redesigned kitchen. The main floor includes a bathroom, a comfortable living room, and a kitchen with a separate entrance leading to the generously sized, fully fenced backyard. The upper level boasts two well-sized bedrooms, a spacious bathroom, and a laundry area. The backyard provides a private retreat with a deck for enjoying sunny days, a fire pit for entertaining, and a large shed for additional storage. Situated near excellent dining options, reputable schools, Nickel Beach, H.H. Knoll Park, local trails, and a range of amenities, this home presents a unique opportunity in a sought-after location. Don’t miss your chance to experience all it has to offer. (id:50886)
RE/MAX Garden City Realty Inc
75 Kunda Park Boulevard
Pelham, Ontario
Located in one of Fonthill's premier neighbourhoods. Beautiful tree lined street.\r\nCustom built Executive Bungaloft.\r\nFoyer entrance with cathedral ceilings, spacious dining room, office,\r\n2070 sqft on the main floor. Main floor primary bedroom with ensuite bathroom separate tiled/ glass shower, soak/air tub, walk in closet.\r\nOpen concept great room, palladium window overlooking treed backyard views.\r\nGourmet kitchen with an oversize island, ample custom maple kitchen cabinets, granite counter tops, undercabinet lighting, appliances included.\r\nPatio doors to a covered porch perfect for grilling in every season, gas line BBQ \r\nMain floor laundry room includes washer and dryer, 2pc bathroom.\r\n2nd level, with an additional 635 sqft, 2 bedrooms and 4 pc bathroom on the\r\nUpper level with an open balcony.\r\nQuality finishes throughout, new French oak parquet flooring, porcelain tiles, California shutters throughout.\r\nFinished rec room, large storage room, fitness room/gym, rough in for bathroom.\r\nUpdates include furnace and A/C 2020, hot water tank 2019, shingles 2021.\r\nPrivate yard back yard oasis, heated Inground saltwater pool, wired for a hot tub, pool shed, Interlocking driveway, room for 4 cars. Walking distance to the Steve Bauer trail, minutes to town, schools, close to parks and easy access to Highway 20 and the QEW. 30 minutes to St. Catharines or Niagara Falls, enjoy our best golf courses and Niagara's finest wineries. (id:50886)
Royal LePage NRC Realty




