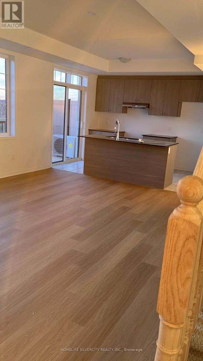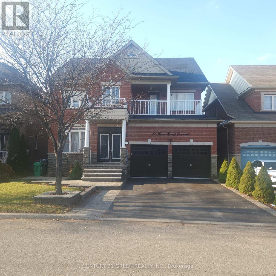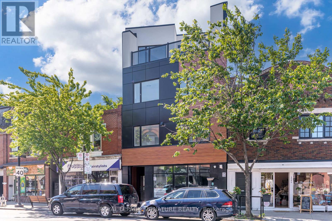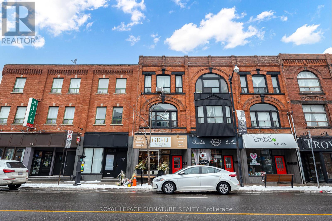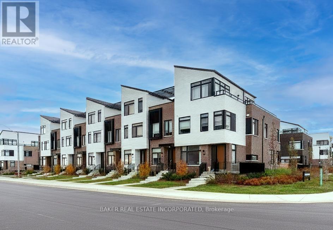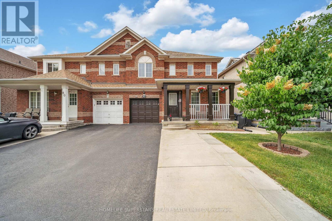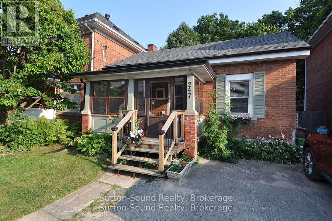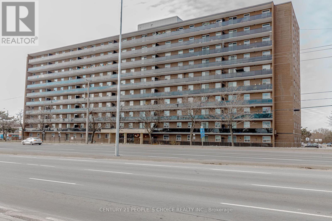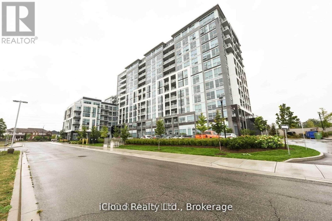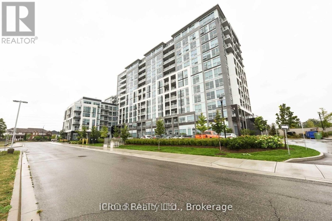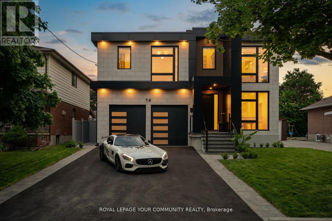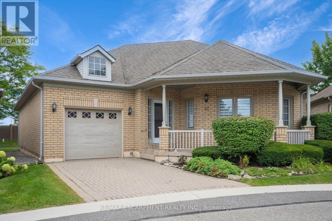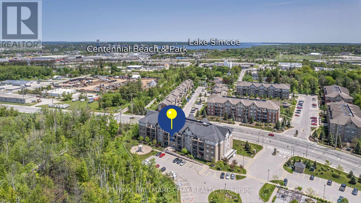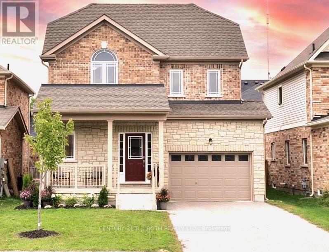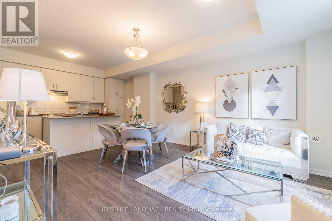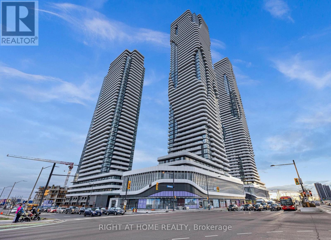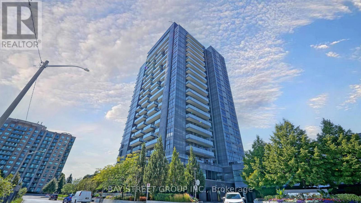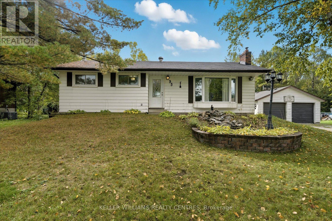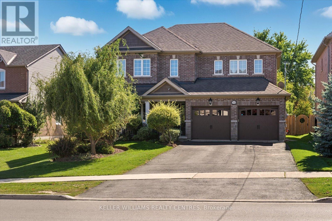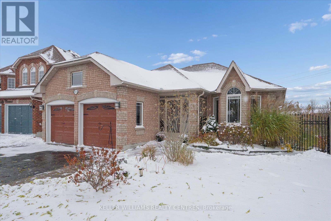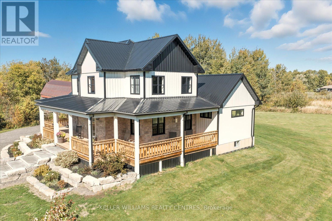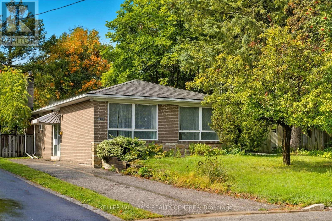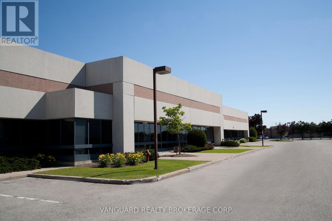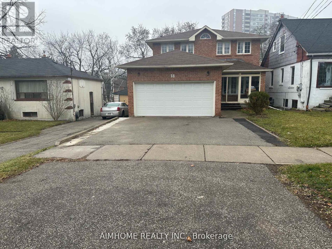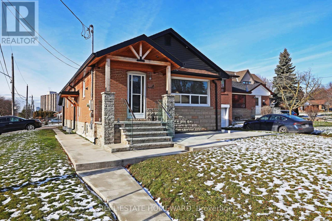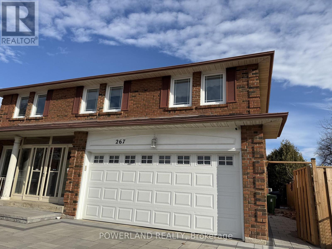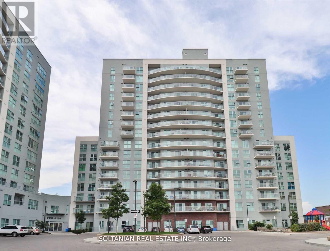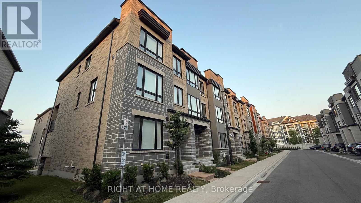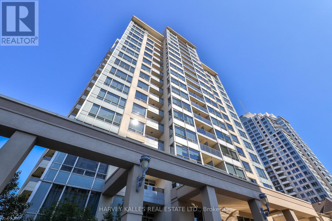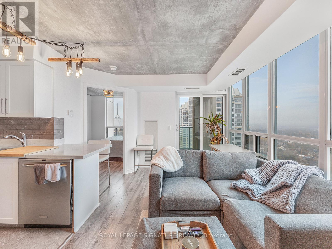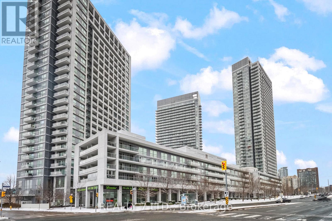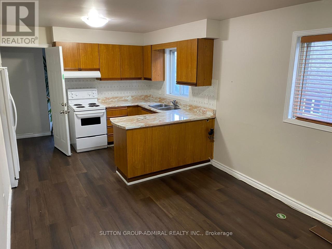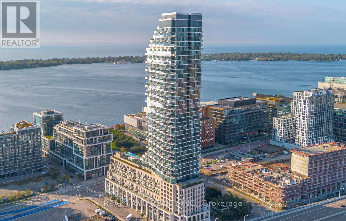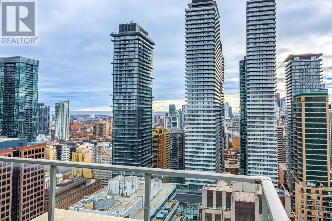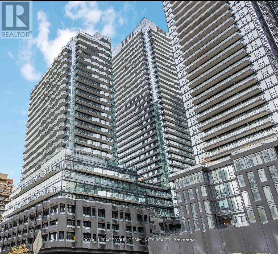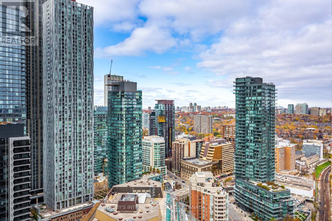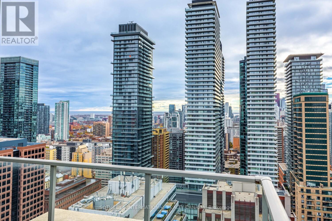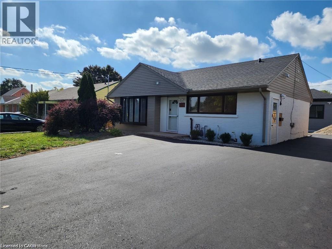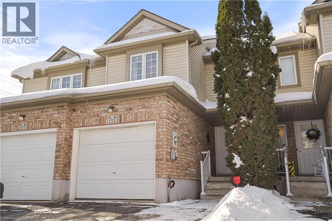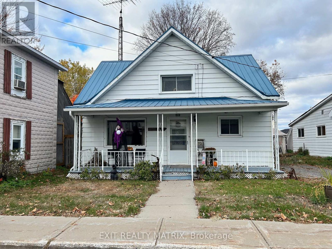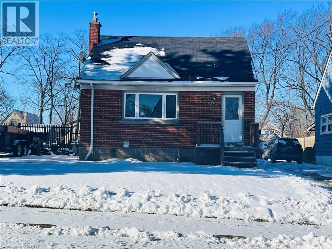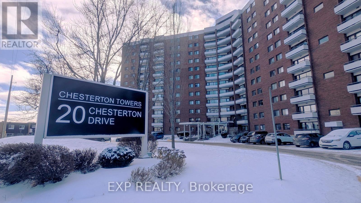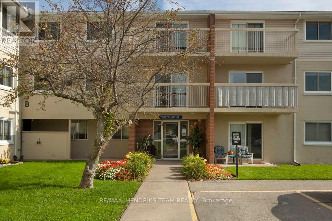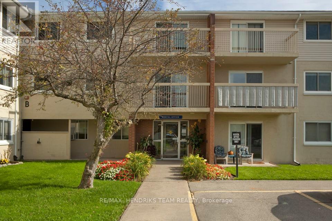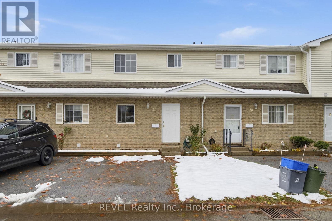43-4360 Ebenezer Road
Brampton, Ontario
Newly built stacked townhome for lease in a highly convenient location close to shopping, dining, transit, and major highways. This bright, open-concept unit features a private balcony ideal for relaxing or BBQs. The modern kitchen includes granite countertops and new stainless steel appliances. The primary bedroom offers a walk-in closet and a 3-piece ensuite. Additional bedrooms provide flexibility with another 3-piece bath plus a 2-piece powder room. Enjoy central air conditioning and the convenience of three dedicated parking spots in a well-planned, family-friendly community. A great opportunity to lease a beautiful new home. (id:50886)
Homelife Silvercity Realty Inc.
11 Game Creek Crescent
Brampton, Ontario
Stunning 2,800 sq.ft. Remmington-built home on a 45 ft lot! Featuring a soaring 18 ft grand foyer, 9 ft main-floor ceilings, and dark oak staircase that creates an elegant first impression. The upgraded kitchen offers tall uppers with crown moulding, valance, under/over-cabinet lighting, and high-end stainless steel appliances. All 5 bedrooms are spacious, with two sharing a Jack & Jill bath, and the large second bedroom includes a private balcony. A beautiful, well-designed home perfect for modern family living. (id:50886)
Century 21 Green Realty Inc.
8 - 3039 Dundas Street W
Toronto, Ontario
One month FREE RENT! Rare boutique penthouse in the heart of High Park/Junction. This architectural gem features high ceilings, a private balcony, and semi-private elevator access. Part of an exclusive collection of just eight bespoke residences, each designed to the highest standards of modern living.Smart-home video entry, secure exterior/common areas, and a sleek modern elevator provide both convenience and peace of mind. (id:50886)
Royal LePage Signature Realty
Back - 3042 Dundas Street W
Toronto, Ontario
Experience the charm of loft-style living in the heart of The Junction! This open-concept suite blends character and comfort, offering a stylish retreat in one of the city's most vibrant neighbourhoods. With its unbeatable location surrounded by trendy eateries, coffee spots, and parks, it offers the ideal urban retreat for those who appreciate both convenience and character. (id:50886)
Royal LePage Signature Realty
31 - 50 Coveside Drive
Mississauga, Ontario
Welcome to Unit 31 at 50 Coveside Drive, located within the prestigious Brightwater community in Port Credit.This stunning 3-bedroom plus den townhome offers 1,945 sq. ft. of thoughtfully designed interior living space, complemented by 429 sq. ft. of private outdoor terraces. Contemporary finishes, abundant natural light, and a prime location near Lake Ontario create an exceptional blend of luxury, comfort, and lifestyle.The main level showcases soaring 10-foot ceilings, wide-plank hardwood floors, and sleek upgraded pot lights throughout. Floor-to-ceiling windows flood the space with natural light while enhancing the home's modern aesthetic. The chef-inspired kitchen is equipped with premium Bosch and Fisher & Paykel integrated appliances, including a 5-burner gas cooktop, and flows seamlessly into the open-concept living and dining areas. Step out onto the expansive terrace with a gas hookup, perfect for entertaining or relaxing.The third level features a serene primary bedroom retreat with a spa-like 4-piece ensuite, alongside a dedicated home office with walkout access to your private rooftop terrace, ideal for remote work or simply unwinding. The versatile den provides flexibility for an additional workspace, reading nook, or lounge area. Additional highlights include parking for three vehicles: two spaces in the private garage and one exterior driveway space.Residents of Brightwater enjoy an unmatched waterfront lifestyle, with access to scenic trails, the waterfront, and everyday conveniences such as Farm Boy, LCBO, cafés, restaurants, and boutique shops. A private, resident-only shuttle to Port Credit GO Station ensures easy and stress-free commuting.A rare opportunity to own a modern townhome in one of Mississauga's most exciting master-planned waterfront communities.Unit has been virtually staged. (id:50886)
Baker Real Estate Incorporated
82 Jewel Crescent
Brampton, Ontario
Charming Family Home Nestled in a Peaceful Crescent and Prime Neighborhood of Brampton . This 30 Feet Wide Semi offers a Perfect Blend of Comfort , Convenience and Elegance ...... Do Not Miss Viewing Of This Beautiful 4 Bedroom Semi Detached with the Credentials of Detached Home. Lots of Immaculate Upgrades have made this a Great family Home and Owners Pride....Tempting Possibilities Huge Living and Dining Room and Seperate Spacious Family Room to Accomodate and Entertain All Your Guests . Huge Kitchen With Lot Of Cabinets and Storage Space with Breakfast Area ... S/S Appliances & B/Splash.. ...Very close proximity to Healthcare facilities including Brampton Civic Hospital, Trinity Common Mall , Soccer Centre,Community Cenre . 1-Bed Room Spacious Family Size Basement Apartment With New Flooring. 30 Feet Wide Lot ,Very Rare for a Semi. Brand New Flooring on Main Floor . Brand New Broadloom on 2nd Floor . .. Extended Driveway. All Brick House On A Very Quiet Cres. Covered Porch. Close To School, Park & Transit. Inside and Outside Pot Lights, Kitchen Appliances changed in 2020,Kitchen and Washrooms Countertops changed in 2023,Concrete in Backyard in 2020.New Faucets and Shower heads in Kitchen and All Washrooms, Security Cameras, Smart Thermostat and Garage Door Opener, New switch boards, New Glass Shower Doors in Both Master Bedroom Washroom and Main Washroom on 2nd Floor . Motivated Seller ........ (id:50886)
Homelife Superstars Real Estate Limited
30 Lochearne Street
Hamilton, Ontario
Handyman special. Calling all investors, contractors, renovators and those looking for a flip. Nestled in the heart of Hamilton’s highly desirable Strathcona neighborhood, this character-filled 3-bedroom, 2.5-bathroom bungalow boasts over 1,100 sq ft of main floor living space and sits on one of the deepest lots in the area, offering both incredible space and endless potential. Just steps from Dundurn Castle, beautiful parks, local shopping, and the vibrant Locke Street, this location combines urban convenience with the warmth of a tight-knit community. With quick access to Highway 403 and McMaster University as well, this home is a perfect fit for investors, commuters, downsizers and students alike. Everything is close whether by foot or by car. Step inside to discover a welcoming open-concept living and dining area, leading into a spacious kitchen—ideal for entertaining or relaxing with family. A thoughtful rear addition built in 2020, accessible from both the main home and a private entrance, provides versatile living options. Whether used as a guest suite, in-law space, or a teen’s private retreat, this bright and modern addition features a bedroom, full bathroom, and cozy living area, giving you plenty of potential uses. Main floor laundry also adds to the convenience that this home offers. With its unbeatable price and location, unique layout, and room to add your personal touch and some TLC, this home presents a rare opportunity in one of Hamilton’s most sought-after communities. Make it yours today! (id:50886)
Michael St. Jean Realty Inc.
247 6th Street E
Owen Sound, Ontario
Welcome to your cozy Owen Sound retreat! This charming two-bedroom home offers the perfect blend of comfort and convenience, making it an ideal choice for homeowners or investors. Centrally located, you're just a short walk from downtown, the harbourfront, Harrison Park, Inglis Falls, and a variety of shops, including the nearby Kwik Mart. Whether you're strolling through town or venturing out to explore nearby destinations like Blue Mountain, Tobermory, Sauble Beach, or local provincial parks, adventure is always within reach. Inside, enjoy modern upgrades, including a 2022 heat pump, Gas fireplace, heated kitchen floor, updated electrical panel (2022), and new shingles (2020). The home features no galvanized plumbing for added peace of mind. Don't miss your chance to own this inviting home in the heart of Owen Sound! (id:50886)
Sutton-Sound Realty
801 - 3533 Derry Road E
Mississauga, Ontario
Bright & Spacious, Open Concept, Two Large Bedroom Condo At Prime Location !!! Vinyl Flooring Through Out The Apartment. Ensuite Laundry With Lots Of Room For Storage. Walk Out To Large Balcony From Living Room. All Utilities And Internet Plus TV Box Included In The Maintenance Fee. Very Convenient Location, Close To All Amenities, Airport, GO Station, Westwood Mall, Schools, Transit, Major Highways 427/410/401/407, Library, Medical Centre, Humber College, Parks And Much More! Great Opportunity For First Time Home Buyers & Investors. Show & Sell! (id:50886)
Century 21 People's Choice Realty Inc.
113 - 1050 Main Street E
Milton, Ontario
Available for Lease immediately this stunning 1 Bedroom, 1 Bathroom condo located in the desirable Dempsey area of Milton. This carpet-free unit features 11-feet ceilings on the Main Floor creating a spacious and airy atmosphere. The Kitchen and Bathroom are equipped with beautiful quartz countertops and the unit boasts stainless steel appliances, Undermount with Lights in Kitchen. Large ceiling-to-floor windows flood the space with natural light, enhancing the open-concept living and dining area. Step outside onto the private patio for a breath of fresh air. The building offers excellent amenities including a fully equipped gym, guest suite, party room, games room, lounge, rooftop terrace with BBQ area, outdoor pool, and more, providing everything you need for a comfortable and convenient lifestyle. You can also set up your own BBQ in your patio (Free Hookup by the Builder) . Must see to believe this unit!!! Walking score of 98%. (id:50886)
Icloud Realty Ltd.
910 - 1050 Main Street E
Milton, Ontario
Nestled in the Heart of Milton, This stunning Building boasts a charming 1-Bedroom Apartment, Meticulously designed to offer both Comfort and Elegance. Step inside to discover a Spacious Layout featuring an abundance of Closets for Storage, Complemented by Large Windows with natural light. The Unit offers 1 bath, while treating residents to breathtaking views of the Picturesque Escarpment. With 9-foot ceilings and laminate flooring throughout, the Home exudes modern sophistication, enhanced by luxurious touches such as Quartz Countertops and Stainless Steel Appliances. Convenience is Key, as residents enjoy the convenience of in-suite laundry and the proximity to the GO Train, Restaurants, Banks, Schools, Parks, and the Milton Library, all contributing to an impressive walk score of 99. Beyond the Apartment, the Building offers an array of Amenities, including a Party Room, Pet Spa, Terrace BBQ area, 24-hour Concierge Service, Guest Suite, Pool, Gym, Yoga Room and More. Ensuring Residents Experience the Finest in Contemporary Living. Surrounded by Serene Ponds and Parks, this Residence promises a Lifestyle of Tranquility and Luxury in an Unbeatable Location. (id:50886)
Icloud Realty Ltd.
14 Ranwood Drive
Toronto, Ontario
Step into luxury with this one-of-a-kind architectural gem that redefines upscale living. This remarkable residence boasts an impressive blend of sophistication, comfort, and functionality. Experience grandeur with soaring 9 ft ceilings complemented by exquisite hardwood flooring throughout. Highlights include oversized solid-core wood doors, modern baseboards, energy-efficient LED lighting, stylish pot lights, stunning slab walls, and a state-of-the-art built-in surround sound system that enhance your living experience to the next level. At the heart of the home lies a custom gourmet kitchen equipped with smart appliances, sleek quartz countertops, and a concealed walk-in butler's pantry, making it perfect for both everyday living and entertaining. The eye-catching floating staircase anchors the open-concept layout, while a main-floor office provides valuable space for work or study. Retreat upstairs to find five generously sized bedrooms, each featuring convenient bathroom access, ensuring comfort and privacy for the entire family. The fully finished in-law suite, complete with its own kitchen and separate entrance, presents limitless possibilities for extended family living or rental income. Outside, revel in the professionally landscaped lot, complete with an efficient irrigation system and beautiful interlocked pathways that elevate the outdoor space. This extraordinary property offers countless features that must be seen to be appreciated. A truly rare offering in today's market! (id:50886)
Royal LePage Your Community Realty
12 Larkdale Terrace
Brampton, Ontario
Welcome to this fantastic 2 bedroom, 2.5 bathroom bungalow in Brampton's sought-after Rosedale Village! This gated community offers an amenity-rich lifestyle with an executive 9-hole golf course, tennis, pickleball, shuffleboard and bocce ball courts, lawn bowling greens, parkettes, and a beautifully designed clubhouse featuring an exercise room, saunas, an indoor pool, a lounge, a games room with billiards, and more. Low-maintenance living is made easy with lawn care and snow removal included. The home has great curb appeal, a lovely front porch, and garden beds with mature greenery. Inside, the main level features a functional floor plan, perfect for everyday living and entertaining, complemented by modern tones throughout. The foyer with a double closet opens into the spacious living room with a fireplace and abundant natural light. The galley-style kitchen provides ample cabinetry and counter space, stylish finishes, and a breakfast area, while the dining area offers a sliding door walkout to the beautiful backyard. The large primary bedroom is a retreat with a walk-in closet and a 4-piece ensuite, while the second bedroom is generously sized as well. Completing the main floor is a 3-piece bathroom, an inside entry from the garage through the laundry room, and extra storage in the hallway. Downstairs, you'll find a recreation area, a 2-piece bathroom, and plenty of additional storage space. The private backyard with a patio is beautifully landscaped with greenery and trees. Call this wonderful home and lifestyle yours today! (id:50886)
RE/MAX Escarpment Realty Inc.
407 - 40 Ferndale Drive S
Barrie, Ontario
Best Forest Views! Penthouse 2 Bedroom Unit In Highly Sought After Ferndale Condos Overlooking Green Space From Your Private Balcony! Open Concept 1,087 SqFt Unit Features Spacious Living & Dining Area Combined. Kitchen With Stainless Steel Appliances, Granite Counters, Backsplash & Tile Flooring. 2 Bedrooms Each With Massive Windows Allowing Natural Light To Pour In & Forest Views, Primary Bedroom With Walk-In Closet & 3 Piece Ensuite! Plus Additional 4 Piece Bathroom With Ensuite Stacked Laundry. 1 Underground Parking Space & 1 Locker Included. Water, Parking & Common Elements Included In Maintenance Fees! Building Amenities Include Outdoor Gym Area, Party/Meeting Area, & Enjoy Summer BBQ's On Your Balcony! Surrounded By Mature Trees & Forest, Enjoy The Quiet While Still Being Close To All Major Amenities Including Trails, Parks, Shopping, Groceries, Schools, Barrie's Downtown Core, & Beaches! Perfect For First Time Buyers Or Those Looking To Downsize In An Ideal Location Nestled Away From The Hustle Of The City! (id:50886)
RE/MAX Hallmark Chay Realty
67 Megan Crescent
Barrie, Ontario
Nestled in one of Barrie's most family-friendly neighbourhoods, this beautifully maintained home offers the perfect blend of comfort, style, and convenience. Located on a quiet crescent, this newer-construction property features modern updates and thoughtful touches throughout.Step inside to find bright, open living spaces with contemporary finishes, perfect for both everyday living and entertaining. The kitchen boasts updated cabinetry, countertops and appliances, flowing seamlessly into the living and dining areas.Upstairs, you'll love the convenience of second-floor laundry, making chores a breeze. Spacious bedrooms provide plenty of room for the whole family, and the stylish bathrooms have all been tastefully updated.Enjoy the outdoors in the fully fenced backyard, ideal for kids, pets, or weekend BBQs. Convenient 1.5 Car Garage, plenty of space to park your vehicle and store seasonal items! With nearby parks, schools, HWY 400 and amenities just minutes away, this home truly has it all! (id:50886)
Century 21 B.j. Roth Realty Ltd.
37 - 55 Administration Road
Vaughan, Ontario
High Quality Industrial Space With A Large Office Component (67%). Minutes From Hwy 407. There Is An Administration Fee Of 5% Of Net Rent($0.95 per sq. foot) And Must Be Added To Current T.M.I. Of $4.36 Psf Per Year (fiscal yr 2025, until Aug-31-2025) To Calculate Total Additional Rent. ONE Truck Level (1TL) Shipping Doors. Offered On "As Is Where Is Basis". Net rent to escalate annually. **EXTRAS** Only Clean Uses Acceptable. Security Deposit (2 Last Month's Gross Rent minimum OAC) And Credit Reference Are Mandatory. Showings One Business Day Notice Please. (id:50886)
Vanguard Realty Brokerage Corp.
Th109 - 10 Almond Blossom Mews S
Vaughan, Ontario
Discover nearly 1,600 sq. ft. of modern living in this south-facing townhouse with stunning views of Central Park!This beautifully designed home features three spacious bedrooms and is flooded with natural sunlight thanks to its premium southern exposure.The open-concept living and kitchen area is ideal for both everyday living and entertaining, complete with a large kitchen island that serves as the heart of the home.Step out onto the private balcony off the primary bedroom and enjoy peaceful mornings overlooking a tranquil parkette. For even more outdoor enjoyment, the rooftop terrace provides panoramic views of the city skyline perfect for relaxing or hosting guests.Situated in a highly desirable location, you're just minutes from top-tier shopping, dining, major highways, and public transit, offering the perfect balance of convenience and contemporary urban lifestyle.Bonus: One underground parking space included! (id:50886)
Homelife Landmark Realty Inc.
Homelife New World Realty Inc.
4202 - 8 Interchange Way
Vaughan, Ontario
Brand New Condo -2 Bedroom 2 full Bathroom corner unit on 42nd floor. 2 balconies, This unit features a bright and functional open-concept layout with floor-to-ceiling windows, high end finishes, stone countertops, and integrated appliances. Open concept kitchen living room, ensuite laundry, stainless steel kitchen appliances included. Engineered hardwood floors, stone countertops. Built-in fridge, dishwasher, stove, microwave, front loading washer and dryer, AC. located just steps from the VMC subway station and regional transit, with quick access to Hwy 400 & 407, Go Train, TTC Line 1Subway, York University, Cineplex, IKEA, Costco, many restaurants, and everyday essentials. With Popular Attractions like Canada's Wonderland And Vaughan Mills. Perfect for professionals, students, or anyone seeking style, convenience, and connectivity in one of Vaughan's most exciting communities. A Vibrant, New Downtown Surrounded By Modern Office Towers, Immersive Retail Shopping and Expansive Green Spaces.One parking and Locker included! (id:50886)
Right At Home Realty
503 - 55 Oneida Crescent
Richmond Hill, Ontario
Stunning SkyCity Condo by Pemberton - Richmond Hill's Premier Address. Welcome to this bright and spacious residence in the heart of Richmond Hill, offering the perfect balance of style, comfort, and convenience. With 895 sq. ft. of interior living space plus a generous 192 sq. ft. balcony, this home showcases unobstructed southern views that fill the unit with natural light throughout the day. The open-concept design features soaring 9-foot ceilings and elegant hardwood flooring, creating a sophisticated and airy ambiance. Two separate walkouts lead to the oversized balcony-ideal for morning coffee or evening relaxation. The gourmet kitchen is thoughtfully designed with custom cabinetry seamlessly blending functionality with modern design. The primary suite includes a spacious walk-in closet and a sleek 4-piece ensuite bath. A second bedroom and additional bathroom provide comfort and flexibility for families, guests, or a home office setup. Residents of SkyCity enjoy resort-inspired amenities, including an indoor pool, fitness centre, party room, and a beautifully landscaped garden patio with BBQ areas. Located just steps from Richmond Hill City Centre, Red Maple Public School, community facilities, transit options (Viva, YRT, GO Station), and an array of shopping and dining-including Hillcrest Mall-this property also offers easy access to Hwy 7, 407, and 404for stress-free commuting. This residence combines modern luxury with an unbeatable location. (id:50886)
Bay Street Group Inc.
35 Regent Street
Georgina, Ontario
35 Regent Street, Pefferlaw Perfect for First-Time Buyers & DIY Enthusiasts!**Welcome to 35 Regent Street a rare opportunity to own a charming 3-bedroom home nestled on a Large lot in one of Pefferlaw's most peaceful neighbourhoods. Located on a quiet dead-end street with minimal traffic, this property is ideal for families, first-time buyers, or anyone looking to create their dream space.Step inside and find a functional layout with 3 bedrooms 1 full bathroom, ready for your personal touch and updates. Whether you're handy or looking to take on your first renovation project, this home offers endless potential to add value and make it truly your own.One of the standout features is the large detached 4-car garage a rare find! Perfect for hobbyists, mechanics, or carpenters, the garage offers ample space for a workshop, storage.Backing directly onto the Pefferlaw Sports Complex, enjoy all your active lifestyle right in your backyard. With ball diamonds, open fields, picked ball courts, bike park, skate park and the Pefferlaw out door ice rink as well as community events just steps away, this is the perfect setting for families and outdoor lovers alike.Don't miss this opportunity to get into the market with a solid home on a fantastic lot in a growing community. Whether you're starting out or looking to invest in a property with serious potential, **35 Regent Street checks all the boxes**. (id:50886)
Keller Williams Realty Centres
99 Church Street
Georgina, Ontario
**Absolutely Stunning 5-Bed, 5-Bath Fully Upgraded Model Home in Growing Georgina!**Welcome to your dream home! This **move-in ready showpiece** boasts 5 spacious bedrooms and 5 luxurious bathrooms, offering the perfect blend of comfort, functionality, and high-end finishes throughout. From the moment you step inside, you'll be impressed by the meticulous craftsmanship, soaring ceilings, and thoughtfully designed layout ideal for families of all sizes.Enjoy a chef-inspired kitchen with stainless steal appliances, granite countertops, custom cabinetry, and an oversized versatile moveable island perfect for entertaining. The open-concept living and dining areas are flooded with natural light, creating a warm and inviting atmosphere. Retreat to the elegant primary suite featuring a spa-like ensuite and walk-in closet.Every detail has been upgraded hardwood floors, designer lighting, custom millwork, and more.Step outside to your **private backyard oasis**, complete with **professionally landscaped gardens**, a spacious patio, and lush greenery perfect for relaxing, entertaining, or watching the kids play.Located in a **thriving and family-friendly Georgina** community with excellent schools, parks, shopping, and easy access to Highway 404 and 5-minute drive to Lake Simcoe, youll enjoy quick access to beaches, marinas, and year-round outdoor activities. this home offers the lifestyle you've been waiting for.Dont miss your chance to own this one-of-a-kind gem! (id:50886)
Keller Williams Realty Centres
76 Kerfoot Street
Georgina, Ontario
Welcome to this **beautiful true bungalow** set on a **large pie-shaped lot** in one of **Keswick's most desirable neighbourhoods!** This impressive home combines comfort, function, and style-featuring **main-floor living** with an **open-concept layout**, **bright principal rooms**, and **quality finishes throughout**.The **spacious kitchen** offers plenty of counter space and flows seamlessly to a **sunny deck**, perfect for morning coffee or summer barbecues. The **large 2-car garage** provides ample parking and storage, while the **wide driveway** easily accommodates guests.Downstairs, the **fully finished walk-out basement** expands your living space with a **bright recreation area**, **additional bedroom(s)**, and **direct access to a stunning covered deck**-ideal for relaxing or entertaining rain or shine.Enjoy the **private, pie-shaped backyard** with room for gardens, play, or even a future pool. Surrounded by **mature trees** and located in a **quiet, family-friendly area**, you'll be just minutes from **Lake Simcoe, parks, schools, shopping, and Highway 404** for an easy commute.Don't miss this rare opportunity to own a **true bungalow with a walk-out basement and multiple outdoor living spaces** in one of Keswick's finest locations! (id:50886)
Keller Williams Realty Centres
11601 Concession 3 Road
Uxbridge, Ontario
**Custom-Built Ranch-Style Beauty on 20 Acres of Tranquility**Welcome to this exceptional 2-storey ranch-style custom home, perfectly nestled on a breathtaking 19.86-acre property surrounded by stunning mixed forest. Meticulously overbuilt with premium craftsmanship, this home combines luxurious modern living with unmatched durability and design.Built to last, the home features a **steel roof and steel siding**, offering superior protection, low maintenance, and a sleek modern look that complements its natural surroundings.Inside, youll find an open-concept layout flooded with natural light, high ceilings, and high-end contemporary finishes throughout. The chefs kitchen is as functional as it is beautiful, with **direct access from the oversized double garage**making unloading groceries a breeze with a private entry straight to the walk-in pantry.Step outside to enjoy **two expansive, covered decks**, perfect for entertaining or soaking in the peaceful serenity of your own forest oasis. With **over 1.5 km of private trails** winding through the mixed woods, nature is truly at your doorstep.The **oversized double garage** includes **basement access** and ample space for vehicles, equipment, and storage.A rare opportunity to own a true country retreat designed for lasting comfort, style, and connection to nature. (id:50886)
Keller Williams Realty Centres
112 Eden Court
Newmarket, Ontario
**Well-Built Bungalow on a Spacious Lot in Central Newmarket - Prime Location!**Welcome to this **well-built bungalow** nestled on a quiet court in the heart of Central Newmarket! Set on a generously sized lot, this home offers the perfect combination of comfort, privacy, and convenience. Whether you're a first-time homebuyer, looking to downsize, or seeking a property with room to grow, this home is an ideal choice.Step inside to a bright, welcoming living space with large windows that flood the interior with natural light. The main floor features a well-sized kitchen with plenty of counter space, perfect for preparing family meals or entertaining guests. Enjoy cozy nights in the spacious living room or unwind in the tranquil bedrooms that offer restful retreats.The expansive backyard is truly the standout feature, offering ample room for outdoor activities, gardening, or even future expansion. Imagine relaxing on your private patio, watching your family enjoy the large green space, or hosting BBQs with friends and family.Located just minutes from downtown Newmarket, this home is ideally positioned for ultimate convenience. **Public transit and GO Train are just steps away**, making commuting a breeze, and you're only a **5-minute walk from South Lake Hospital**a fantastic feature for healthcare access. With top-rated schools, Conservation areas, one of the largest parks in Newmarket, and shops all nearby, you'll have everything you need within reach.The large lot provides endless possibilities for future renovations or customizations, and the peaceful court location adds an extra layer of tranquility. This **well-built bungalow** offers both lasting quality and incredible potential don't miss your chance to make it your own! (id:50886)
Keller Williams Realty Centres
14 - 55 Administration Road
Vaughan, Ontario
High Quality Industrial Space With about 52% Office Component. Minutes From Hwy 407. There Is An Administration Fee Of 5% Of Net Rent($0.95 per sq. foot) And Must Be Added To Current T.M.I. Of $4.36 Psf Per Year (fiscal yr 2025, until Aug-31-2025) To Calculate Total Additional Rent. ONE Drive In Shipping Door (1DI). Offered On "As Is Where Is Basis". Net rent to escalate annually. (id:50886)
Vanguard Realty Brokerage Corp.
Basement - 18 Reidmount Avenue
Toronto, Ontario
Legal Basement registered in city of Toronto. 3 Ensuite Bedrooms! 3 bright bedrooms with 3 Full Private Bathrooms attached with standing showers. Large living room. Big windows throughout out with lot of sun. Private entrance. Fireproof door and alarms etc on site. Quite street with busy plaza and GO Train within walking distance. Move in ready. Two parking spots included. Currently tenanted until end of December. Available Jan 1st, 2026. (id:50886)
Aimhome Realty Inc.
Main - 2 Harris Park Drive
Toronto, Ontario
**Weekly lawn care and Snow removal service included!** Welcome to this freshly painted main-floor unit of a detached bungalow in the heart of Clairlea-Birchmount, sitting on a wide 40-foot wide corner lot right across from Clairlea Public School and Edge Park. This bright, comfortable space features three bedrooms, a 4-piece bath, and a beautifully renovated kitchen with brand new stainless steel appliances including a fridge, range, range hood, microwave, and dishwasher. The layout is simple and functional, offering easy everyday living with plenty of natural light. You'll also have two parking spots-one in the private drive and another in the garage. Exclusive use of washer and dryer in the basement (separate from basement apartment) It's a convenient location with TTC at your doorstep, quick access to the future LRT and nearby subway stations, and close to schools, parks, shopping, and all the essentials. Perfect for anyone looking for a well-kept, move-in-ready home in a great neighbourhood. (id:50886)
Real Estate Homeward
Basement - 267 Huntsmill Boulevard
Toronto, Ontario
Welcome To This Beautifully Spacious Finished Basement Apartment For Lease In A Prime Location! Well Maintained And Lots Upgrades! No-Carpet Flooring, A Large Living Area With Modern Kitchen, And 2 Generously Sized Bedrooms. Separate Kitchen and Laundry Room. Conveniently Located Close To Schools, Shopping, Transit, And Other Amenities. one Driveway Parking Space included. (id:50886)
Powerland Realty
85 - 85 Deacon Lane
Ajax, Ontario
Come and see this beautifully stylish and well maintained, all brick townhome, nestled in the heart of a highly sought-after family friendly neighbourhood in South Ajax, Steps from Lake Ontario and The Ajax Waterfront Trail. Set on a spacious and fully fenced lot, this gem features 9ft ceilings, a well designed open concept layout with large picture windows. Spacious eat in kitchen with ample storage cupboards and walk out to large sundeck. Spacious Dining and Living Room with electric fireplace. Upper level features 3 spacious bedrooms, beautifully updated bathroom. Walk in level offers a recreation room and walkout to yard. Enjoy the convenience of being close to all amenities, including: schools, parks, shopping, and restaurants. Commuting is convenient with easy access to public transit and major highways. Dont miss this opportunity to live in a beautiful, established community! (id:50886)
Keller Williams Realty Centres
610 - 2150 Lawrence Avenue
Toronto, Ontario
This Spacious Suite Features 2 Bedrooms & 2 Full Bathrooms. The Split Bedroom Design Allows For An Open Concept Layout Perfect For Entertaining. Huge Upgraded Kitchen With Stainless Steel Appliances. Primary Bedroom With Full Size Ensuite! Floor To Ceiling Windows Allows For Ample Natural Light. W/O To Large Balcony From The Living Room. Building Is Equipped With Lots Of Amenities For You To Enjoy. Fabulous Location, Steps To Transit & Shopping. A Must See! (id:50886)
Soltanian Real Estate Inc.
19 Steamboat Way
Whitby, Ontario
Welcome to live in your dream home by the lake in the wonderful complex of Whitby's luxurious waterside villas! This brand new, never-lived-in, high-ceiling, three-story townhome features four good-sized bedrooms, three washrooms, a double car garage, plus a driveway for an extra car. The main floor is a stunning open concept with hardwood floors throughout. The open concept living room and dining area is perfect for those who love the space, making it ideal for bigger families or entertaining guests. The gourmet kitchen has quartz countertops, stainless steel appliances, and a breakfast bar. The large primary bedroom has walk-in closets and a 4-piece ensuite washroom with a frameless glass shower, and the lower level den can be converted into another bedroom or office. Enjoy both worlds- city-like living close to everything, with steps to Lakeridge Hospital, and an easy commute with proximity to the GO Station and the 401, and being close to nature with a short walk to the greenery and lake in the back of the neighbourhood. This lovely home won't disappoint! (id:50886)
Right At Home Realty
#1303 - 8 Rean Drive
Toronto, Ontario
Beautifully renovated 1-bedroom + den suite in the sought-after New York Towers! This spacious, practical layout features an open-concept design with new, high-quality laminate flooring throughout. The primary bedroom includes his and hers walk-in closets with custom organizers, along with a full 4 piece ensuite bathroom. The den is enclosed with french doors, making it a highly functional space-perfect as a home office, guest room, or even a second bedroom. A second 3 piece bathroom adds excellent convenience. Both the bedroom and living room open out to a balcony overlooking a peaceful, north-treed view. Located just steps to the subway, minutes to the 401, and close to excellent shopping, dining on Yonge, and everyday amenities-this suite offers comfort, convenience, and a fantastic location. (id:50886)
Harvey Kalles Real Estate Ltd.
2307 - 17 Barberry Place
Toronto, Ontario
Luxury Bayview Village Condo. This unique, upgraded unit features exposed concrete ceilings, upgraded laminate flooring, granite countertops with a breakfast bar, stainless steel appliances, new light fixtures, large windows, and a walk-out balcony with panoramic city views. Abundant natural light fills this spacious one-bedroom throughout the day. Enjoy the convenience of walking to parks, shops, transit, and everything downtown has to offer. Amenities include a 24-hourconcierge, gym, and more. (id:50886)
Royal LePage Signature Realty
220 - 2035 Sheppard Avenue E
Toronto, Ontario
Monarch Built Luxury Condo. Spacious Studio Plus Huge W/O Balcony Over 400 Sf As Per Builder. Stunning Open Concept. Modern Living Style. Floor To Ceiling Wall To Wall Windows. Laminate Throughout. Walk To Fairview Mall. Ttc At Front, 24/7 Concierge, Indoor Pool, Gym, Exercise Room, Guest Suite. U/G Visitor Parking And Much More (id:50886)
Realty 7 Ltd.
Upper - 50 Ivan Nelson Drive
Toronto, Ontario
Lovely 3 Bedroom Apartment In A Quiet Family Friendly Neighborhood In North York (Bathurst & Finch). ***1 Parking Space, High Speed Internet, Hydro, Heat , Water, Ensuite Laundry, Small Storage Space Is Included!*** Open Concept Kitchen/Living On Main Level + 3 Large Bedrooms/Washroom/Laundry On Upper Level. The Bedrooms Are Facing Quiet Backyard. Ensuite Laundry. Windows Were Updated/ Replaced This Year. Convenient Location, Close To Sought After Schools, Parks, Shopping, Transit & A Quick Commute To All Parts Of The Gta. 8 Min To Finch & Finch West Subways. 4 Min Walk To Finch Buses. *Unit Will Be Cleaned & Painted. Available On February 1, 2026 To Qualified Tenants.* Excellent Location-Just Move In And Enjoy This Lovely Unit! (id:50886)
Sutton Group-Admiral Realty Inc.
2009 - 16 Bonnycastle Street
Toronto, Ontario
Designed by world-renowned architect Moshe Safdie, this high-floor corner suite features a rare Southwest exposure, offering unobstructed views of Lake Ontario and the Toronto skyline through floor-to-ceiling windows. Unit Highlights Southwest facing - bright with panoramic views 2 Bedrooms + Den, 2 Bathrooms 1 Parking + 1 Locker 1 Open Balconies Approx. 830 sq ft of interior space Modern kitchen with built-in appliances Spacious primary bedroom with ensuite Den ideal for a home office.Fantastic Building Amenities Include An Outdoor Pool, Indoor hot tub, Sauna, Gym, Party Room, 24 Hr Concierge, Visitor Parking. (id:50886)
Real Land Realty Inc.
3810/3811 - 8 Park Road
Toronto, Ontario
Rare and versatile ownership opportunity at The Residences of 8 Park Road, positioned on the penthouse level and set high above the dynamic Bloor Street East and Yonge Street corridor. Penthouse 3810, originally a corner 2 bedroom/2 bathroom plan, offers approximately 1133 sq. ft. with a desirable south exposure overlooking the downtown skyline. The layout includes a spacious living and dining area with balcony walkout, a primary bedroom with a walk-in closet double closets and four piece ensuite, a second bedroom with its own 3-piece bath and balcony access, ensuite laundry, and the convenience of one parking space and two lockers. Adjoining through an interior doorway is Penthouse 3811, an approximately 800 square foot one bedroom plus den, finished with hardwood floors and bright west facing views and additional parking space and two lockers. Each suite maintains its own entrance and fully contained kitchen, offering exceptional flexibility for multi generational living, an independent work or guest suite, or a combined residence approaching nearly 2000 square feet of interior space. The interior doorway may be easily sealed and walled for complete separation if preferred. Ownership is further elevated by the building's standout amenities. Residents enjoy an exclusive sky lobby, media room, concierge service, and a remarkable 12,000 square foot rooftop terrace on the fifteenth floor, beautifully landscaped with lounge areas and BBQ stations-an ideal retreat for entertaining or unwinding beneath the evening sky. Maintenance fees include heat, hydro, water, central air conditioning, parking, building insurance, and common elements for added convenience. Set within the Yonge and Bloor neighbourhood, this address offers unmatched connectivity to boutique shopping, cultural venues, rapid transit, and the bustle of Toronto's premier urban crossroads. A distinctive offering with tremendous potential in one of the city's most connected locations. (id:50886)
Sotheby's International Realty Canada
702n - 120 Broadway Avenue
Toronto, Ontario
Be the first to live in this brand-new, modern 1-Bedroom suite at Untitled Toronto Condos. This Bright unit Features a Functional Open-Concept Layout with Contemporary Finishes, 9Ft Ceilings, Floor-to-Ceiling Windows, and a Private Balcony with city views. Custom European Style Kitchen cabinetry, Quartz Countertop, Premium Integrated and Stainless Steel appliances, In-suite Laundry, Modern bathroom with Premium Finishes and a Built-in cabinet with Vanity Mirror, Smooth Ceiling throughout, Bright Bedroom. Building Amenities: 24-hour concierge/ State-of-the-art fitness centre, Basketball Court, Coworking Lounge, Outdoor Pool, Kids Playroom, Recreational Room, Social and Reflection Lounge & more. Located in the Heart of Midtown Toronto-just steps to TTC, restaurants, shops, cafes, parks, and all Yonge & Eglinton conveniences. (id:50886)
Royal LePage Your Community Realty
3811 - 8 Park Road
Toronto, Ontario
Rare and versatile ownership opportunity at The Residences of 8 Park Road, positioned on the penthouse level and set high above the dynamic Bloor Street East & Yonge Street corridor. Suite 3811, an approximately 800 sq. ft. one bedroom plus den, enjoys bright west facing exposure and two walkouts to an open balcony. The interior features hardwood-style flooring, a spacious living and dining area with access to the balcony, an efficient kitchen, a primary bedroom with a double closet, a 4-pc bath, a den with balcony access, ensuite laundry, and the convenience of parking and two lockers. Adjoining through an interior doorway is Suite 3810, originally a 2 bedroom/2 bath plan offering approximately 1133 sq.ft. with sweeping south views over the downtown skyline. Its layout includes a generous living and dining area with balcony walkout, a primary bedroom with a walk-in closet and 4-pc ensuite, a second bedroom with a 3-pc bath and its own balcony access, ensuite laundry, parking and two lockers. Each suite retains its own entrance and fully contained kitchen, offering exceptional flexibility for multi generational living, an independent work or guest suite, or a combined residence approaching nearly 2000 square feet of interior space. The interior doorway may be easily sealed and walled for complete separation if preferred. Ownership is further elevated by the building's standout amenities. Residents enjoy an exclusive sky lobby, media room, concierge service, and a remarkable 12,000 sq. ft. rooftop terrace on the 15th floor, beautifully landscaped with lounge areas and BBQ stations. Maintenance fees include heat, hydro, water, central air conditioning, parking, building insurance, and common elements for added convenience. This residence offers unmatched connectivity to boutique shopping, cultural venues, rapid transit, and the bustle of Toronto's premier urban crossroads. A distinctive offering with tremendous potential in one of the city's most connected locations. (id:50886)
Sotheby's International Realty Canada
3810 - 8 Park Road
Toronto, Ontario
Rare and versatile ownership opportunity at The Residences of 8 Park Road, positioned on the penthouse level and set high above the dynamic Bloor Street East and Yonge Street corridor. Penthouse 3810, originally a corner 2 bedroom/2 bathroom plan, offers approximately 1133 sq. ft. with a desirable south exposure overlooking the downtown skyline. The layout includes a spacious living and dining area with balcony walkout, a primary bedroom with a walk-in closet double closets and four piece ensuite, a second bedroom with its own 3-piece bath and balcony access, ensuite laundry, and the convenience of one parking space and two lockers. Adjoining through an interior doorway is Penthouse 3811, an approximately 800 square foot one bedroom plus den, finished with hardwood floors and bright west facing views and additional parking space and two lockers. Each suite maintains its own entrance and fully contained kitchen, offering exceptional flexibility for multi generational living, an independent work or guest suite, or a combined residence approaching nearly 2000 square feet of interior space. The interior doorway may be easily sealed and walled for complete separation if preferred. Ownership is further elevated by the building's standout amenities. Residents enjoy an exclusive sky lobby, media room, concierge service, and a remarkable 12,000 square foot rooftop terrace on the fifteenth floor, beautifully landscaped with lounge areas and BBQ stations-an ideal retreat for entertaining or unwinding beneath the evening sky. Maintenance fees include heat, hydro, water, central air conditioning, parking, building insurance, and common elements for added convenience. Set within the Yonge and Bloor neighbourhood, this address offers unmatched connectivity to boutique shopping, cultural venues, rapid transit, and the bustle of Toronto's premier urban crossroads. A distinctive offering with tremendous potential in one of the city's most connected locations. (id:50886)
Sotheby's International Realty Canada
261 Belmont Avenue W Unit# B
Kitchener, Ontario
Welcome to this bright and spacious basement apartment, now available for lease. Designed with comfort and convenience in mind, it offers a private separate entrance, two generously sized bedrooms, and two full bathrooms, ideal for families, roommates, or professionals. Large windows allow natural light to fill the space, giving the home an open and inviting feel. The modern, fully equipped kitchen makes meal preparation effortless, while the well-designed living areas provide plenty of room for both relaxation and entertaining. With its practical layout, stylish finishes, and private entrance, this apartment offers both comfort and independence. (id:50886)
RE/MAX Twin City Realty Inc.
153 Donnenwerth Drive
Kitchener, Ontario
Welcome to this bright and inviting freehold townhome – over 1,700 sq ft of finished living space across three levels, providing excellent potential in a highly convenient and family-oriented neighbourhood. Perfectly situated with close proximity to groceries, restaurants, shopping, expressway access, well-regarded schools, and scenic trails, this property offers outstanding everyday convenience for first-time buyers, growing families, or those seeking an accessible location to personalize. The open-concept main floor features durable laminate flooring and a spacious great room that extends across the back of the home, with sliding doors leading to a deck and fully fenced backyard – ideal for outdoor enjoyment. Upstairs, three comfortable bedrooms include a generous primary with a walk-in closet, supported by a full 4-piece family bathroom. The partially finished basement provides practical additional space with a recreation room suitable for family activities or hobbies, plus a rough-in for a future bathroom to increase functionality. An oversized laundry/utility room offers ample storage and further improvement opportunities. Well-maintained with strong foundational elements and ready for your cosmetic updates, this 3-bedroom, 2 Bath townhome (with basement rough-in) delivers affordable ownership in a prime, amenity-rich setting. A promising opportunity to create your ideal home (id:50886)
Right At Home Realty Brokerage
Right At Home Realty Brokerage Unit 36
376 Telegraph Road
Alfred And Plantagenet, Ontario
Welcome to this cozy and inviting home featuring 2 bedrooms (including a loft-style room) and 1 full bathroom. The warm living room with a gas fireplace creates the perfect atmosphere for relaxing evenings. You'll appreciate the extra storage space, private backyard with a hot tub, and the peaceful neighbourhood that offers both comfort and tranquility. Located just 1 hour from Montreal and 45 minutes from Ottawa, this property combines small-town serenity with easy access to city amenities. Ideal for first-time buyers, downsizers, or as a weekend getaway. (id:50886)
Exit Realty Matrix
306 East 22nd Street
Hamilton, Ontario
Welcome to this charming detached 1.5-storey home for lease, offering comfort, convenience, and a welcoming atmosphere from the moment you arrive. The inviting brick and stone exterior creates wonderful curb appeal and sets the stage for the bright and comfortable living spaces inside. Step into the open-concept living and dining area, a warm and versatile space perfect for relaxing, hosting friends, or enjoying quiet evenings at home. The layout is designed to feel spacious and connected, making everyday living both easy and enjoyable. The bright, spacious kitchen is a highlight of the main level, offering plenty of room for cooking, storage, and gathering. Whether you’re preparing meals or enjoying a morning coffee, this kitchen provides the light and space you need to feel right at home. With carpet-free flooring throughout, the home feels clean, modern, and low-maintenance—ideal for tenants who value both style and practicality. Upstairs, you’ll find two comfortable bedrooms, each filled with natural light and offering the peaceful retreat you want at the end of the day. Step outside and discover the fully fenced, large backyard, a fantastic outdoor area perfect for gardening, entertaining, or simply enjoying a bit of fresh air in your own shared space. Located in a highly convenient neighbourhood, this home is just minutes from Limeridge Mall, provides quick access to the Linc, and is close to Mohawk College and public transit—ideal for commuters, students, and anyone who appreciates nearby amenities. With its bright interior, practical layout, and fantastic location, this lovely home offers an excellent leasing opportunity for those seeking comfort and convenience in one great package. Move in and enjoy everything this charming property has to offer! Sqft and room sizes are approximate. (id:50886)
Keller Williams Edge Realty
518 - 20 Chesterton Drive
Ottawa, Ontario
Welcome to Chesterton Towers. This 3-bedroom condo with parking offers a practical layout and plenty of space to make your own. The unit features hardwood flooring and a European-style kitchen, with a neutral colour scheme that's easy to work with. It has a west facing exposure with a view of the pool and gardens. There is a tranquil area with benches and tables so you can sit and enjoy the view surrounded by the gardens and mature trees. Its a solid choice for first-time buyers, downsizers, or investors looking for an affordable opportunity in a convenient location. The parking spot is #39 on the first level of the parking garage. The storage is in locker room #9 located in the basement. The building is well-managed and secure, with on-site staff and a welcoming community. Residents have access to amenities including an outdoor pool, penthouse party room, games and hobby rooms, fitness center, guest suites that residents can book for visitors, and more. Located close to shopping, restaurants, schools, and transit, this property combines everyday convenience with great value. Unit 518 is ready for its next owner to move in and add their personal touch. (id:50886)
Exp Realty
A119 - 19a High Street
Fort Erie, Ontario
Welcome to High Street Apartments in a neighbourhood with an abundance of nature trails and parks. You'll love this upgraded two-storey, three-bedroom unit, with a beautiful open concept kitchen, stainless steel appliances, dishwasher, over-the-range microwave, designer cabinetry, pot lighting in the kitchen, luxury plank flooring, in-suite storage and custom blinds. Watch the game in the living room or enjoy the evening on the ground floor patio on the extra private, end unit. Head upstairs and you'll find three good-sized bedrooms with large windows letting in plenty of light. Unwind in the tub in this clean, white 4-piece bathroom. Lots of storage in the extra in-suite storage room. Enjoy summer BBQ's at the outdoor, landscaped patio or head around the corner to Lake Erie for some fun on the water. Easy access to the QEW and Peace Bridge, close to all major amenities convenience is an understatement. Don't miss your chance, come check out High Street Apartments! (id:50886)
RE/MAX Hendriks Team Realty
B304 - 19b High Street
Fort Erie, Ontario
Welcome to High Street Apartments in a neighbourhood with an abundance of nature trails and parks. You'll love this two-bedroom unit, with a functional, white kitchen leading to the dining and living room. Watch the game in the living room or enjoy the evening on the private terrace, the option's yours. Two good-sized bedrooms with large windows letting in plenty of light. Unwind in the tub in this clean, white 4-piece bathroom. Enjoy summer BBQ's at the outdoor, landscaped patio or head around the corner to Lake Erie for some fun on the water. Easy access to the QEW and Peace Bridge, close to all major amenities, convenience is an understatement. Don't miss your chance, come check out High Street Apartments! (id:50886)
RE/MAX Hendriks Team Realty
21 - 8136 Coventry Road
Niagara Falls, Ontario
Attention Tenants! Here is your chance to secure a bright, clean, and well-maintained condo unit in a highly desirable south-end location. This spacious 3-bedroom, 1.5-bathroom home offers a functional layout suitable for families, professionals, or anyone seeking comfortable living. The main floor features a convenient 2-piece powder room and an open-concept kitchen, living, and dining area with sliding doors leading to a private patio. Upstairs, you'll find three well-sized bedrooms and a full 4-piece bathroom. The finished basement provides additional living space ideal for an office, rec room, or play area. This is a wonderful opportunity to enjoy a practical and welcoming home in a sought-after neighborhood. (id:50886)
Revel Realty Inc.

