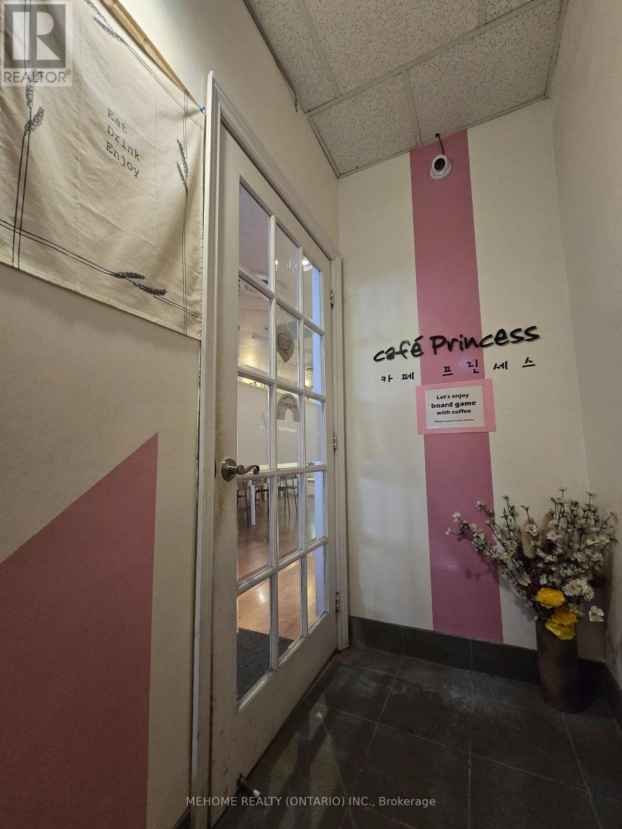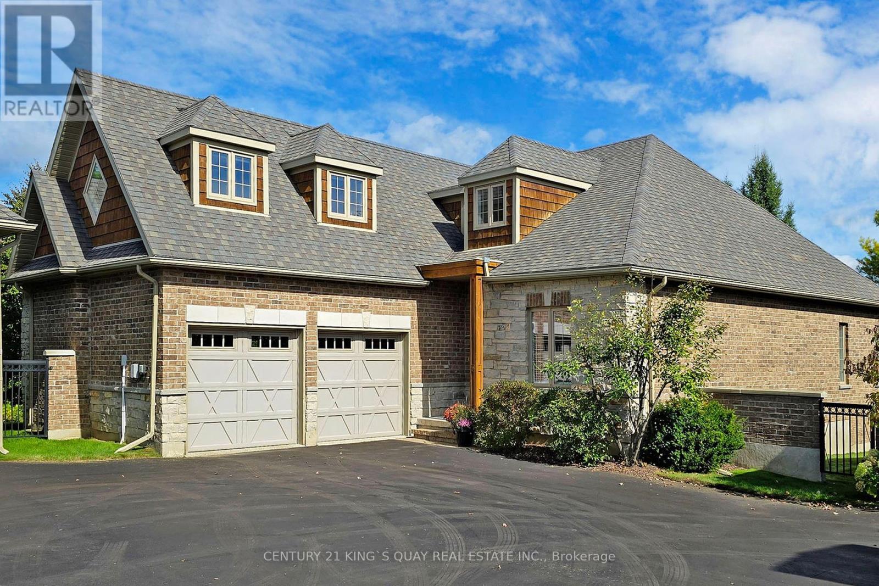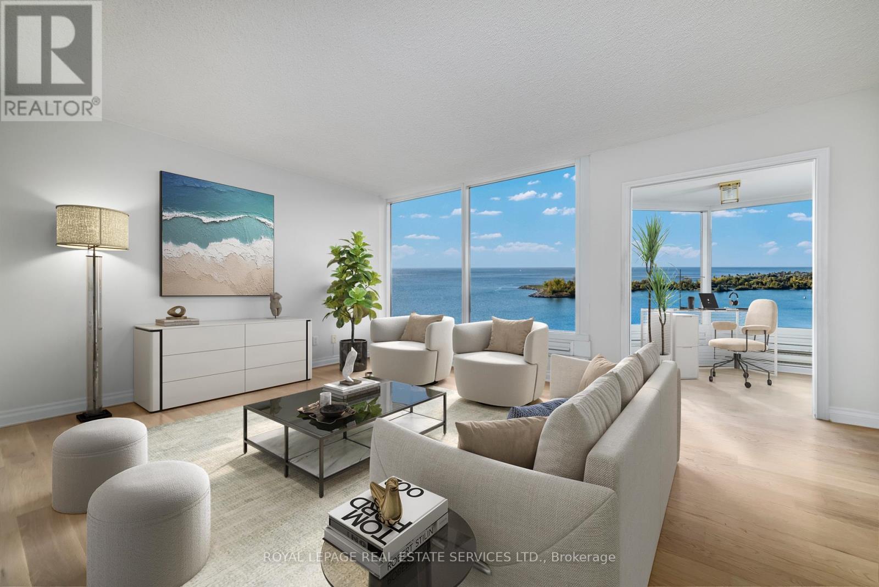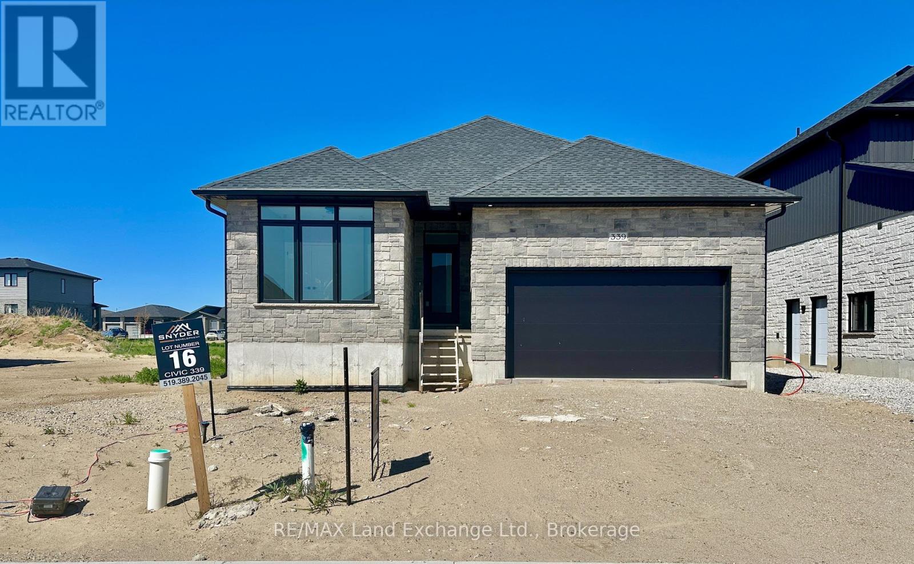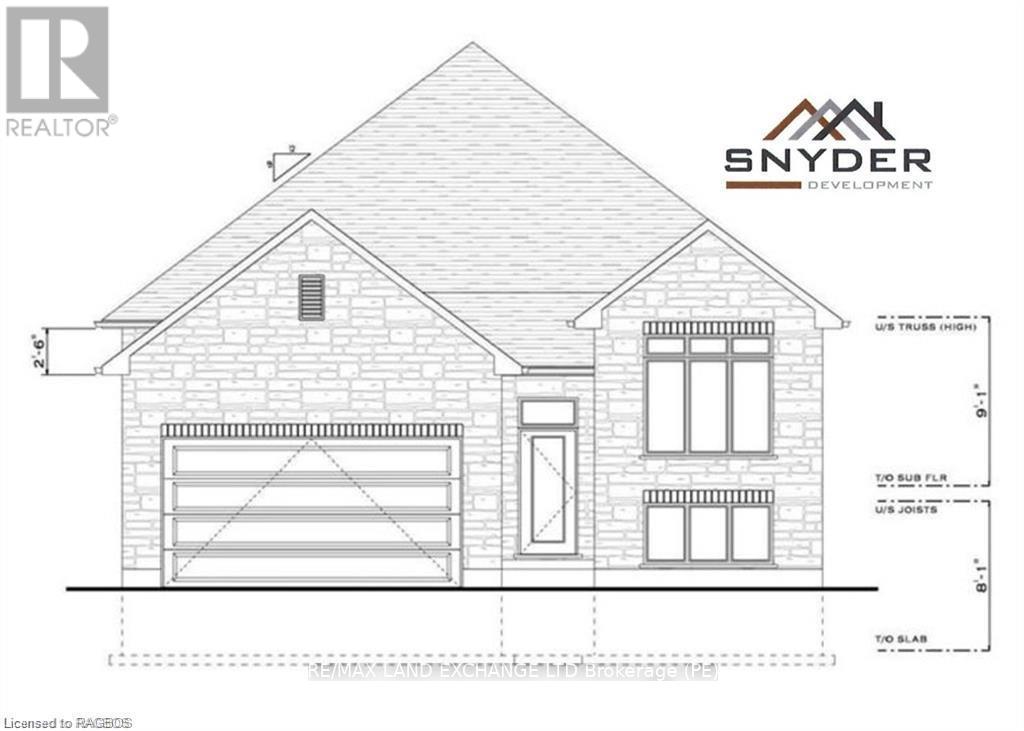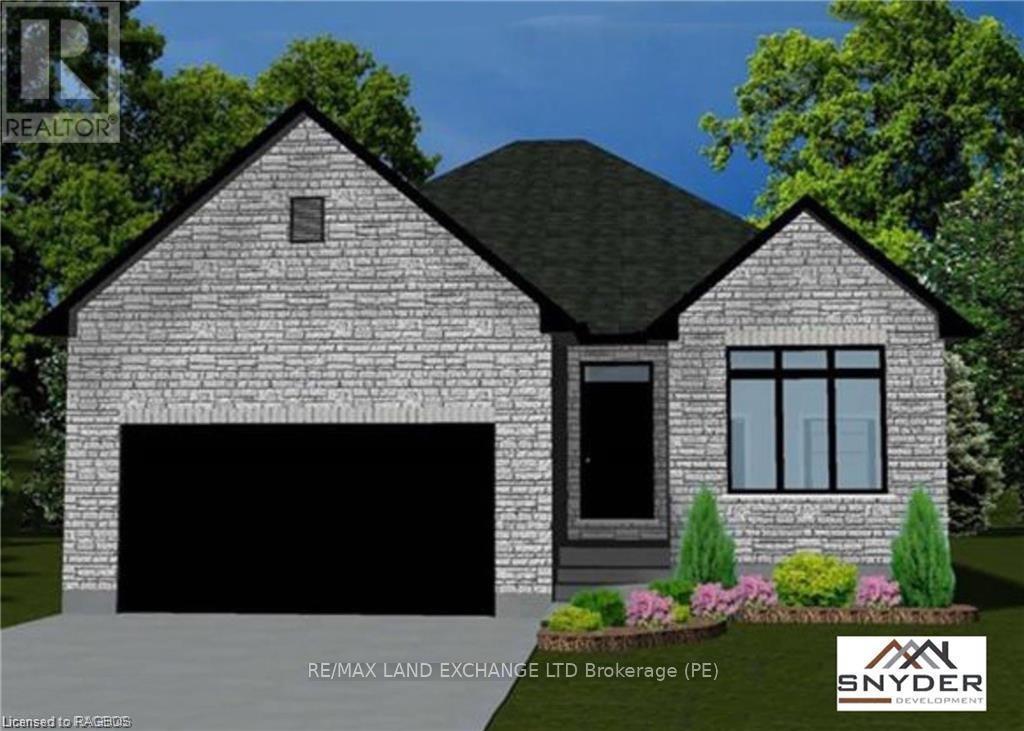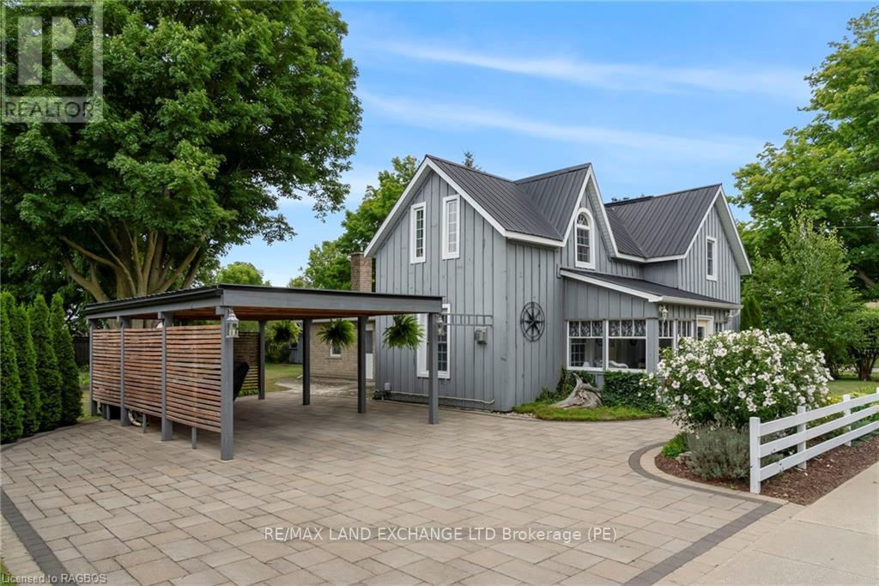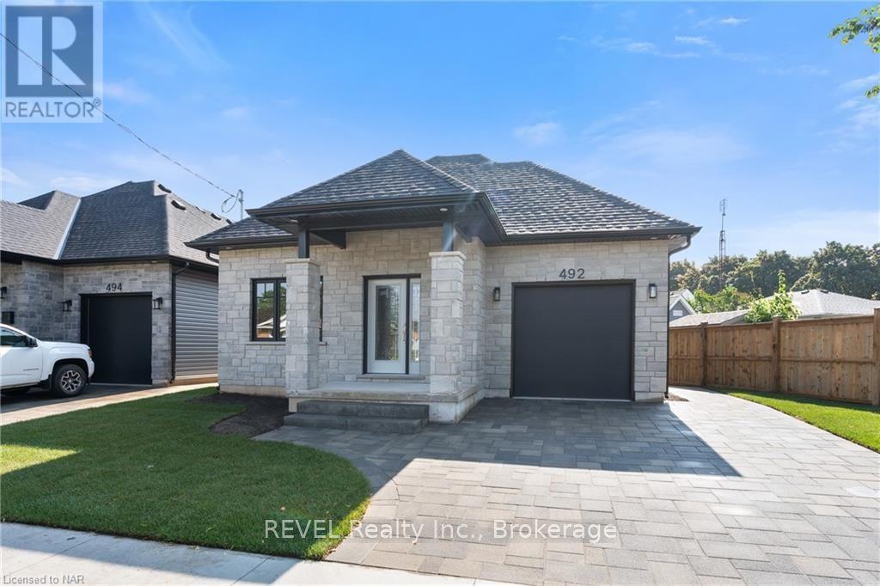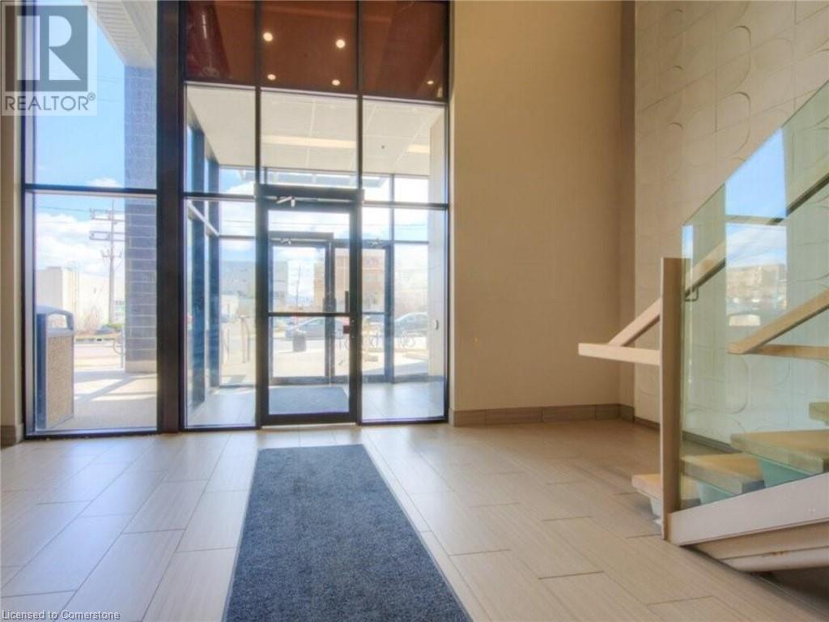29 - 1930 Wanless Drive
Brampton, Ontario
Your Search Ends here!!! Welcome to the newly built Rosehaven home. This unit offers 1139 sq. ft. of well laid out living space, featuring 2 beds, 2 baths. 8' smooth ceilings throughout the unit. Covered entrance and patio with a bbq gas hook up to enjoy outdoor cooking. Kitchen includes a breakfast bar. Quartz counter tops in kitchen and bathrooms. Great Location- Close to Mount Pleasant GO station, schools , shopping centers and many more attractions. (id:50886)
Save Max Real Estate Inc.
B - 6209 Main Street
Whitchurch-Stouffville, Ontario
Stouffville Prime Main Street Location*High Visibility*On Corner Lot*1Min Walk to Stouffville Go Station*Current WineWineWine Business**Storefront w/large display window**Standalone Brick Building*2 Exclusive Parking in front of business*Right In The Down Town Core - Walk To Shops And Restaurants! **** EXTRAS **** Tenant To Pay 35% Of Utilities. Rent Includes Tmi*Possession: To Be Discussed (id:50886)
RE/MAX Excel Realty Ltd.
405 - 17 Ruddington Drive
Toronto, Ontario
Location Location Location!!! Welcome To This Beautiful 9 Storey Boutique Condo At Bayview Woods. Bright and Spacious 1 Bedroom + Den (Could Be Used As 2nd Bedroom). 1 Parking, 1 Locker. Upgraded W/9'Ceilings, Kitchen W/Granite Counter Top And S/S Appliances. Close To Ttc, Shopping, Schools & Community Centre, Minutes From Finch Subway Station. Close To Hwys 401, 404, 407. **** EXTRAS **** S/S (Fridge, Stove, Microwave, Dishwasher), Standard Washer & Dryer, All Electric Light Fixtures, All Window Blinds, One Locker & 1 Parking Included. (id:50886)
Century 21 Leading Edge Realty Inc.
2nd Fl - 5590 Yonge Street
Toronto, Ontario
Prime Location Opportunity! Step right into the heart of North York with Finch Station at your doorstep. Presenting a Historical & Famous Korean Dessert Cafe that offers an array of delectable beverages, snacks, Cakes and desserts. Currently operating successful Business. Spacious interior with over 50 seats, The Current Owner Will Retire. Monthly Gross Rent: $6,000 Approximately (Including HST, additional hydro, and heating, and water costs). Lease Term: 2.5 Years + 5 Years . This is an exceptional opportunity to become part of a thriving Operating in a bustling North York Best location. Don't miss out on this prime Business prospect with great potential for growth and profitability. (id:50886)
Mehome Realty (Ontario) Inc.
10 Kingfisher Place
Manitouwadge, Ontario
Location, location!!! Backing onto Our Lady of Lordes Catholic School in Manitouwadge Ontario, this solid home is priced right for breaking into the housing market or for those looking to downsize. Main floor of this home has living room, eat-in kitchen, main floor bedroom or den and 3pc bath. Upper level has two additional bedrooms. The basement is unfinished with plenty of storage, laundry and rec room area. Mostly fenced yard, solid garage with great cement pad. Call or text to arrange your viewing. Priced to sell, with a quick close available. Visit www.century21superior.com for more info and pics. (id:50886)
Century 21 Superior Realty Inc.
2360 Jaguar Drive
Timmins, Ontario
Spacious 3-Bedroom Brick Home on 19.6 Acres with Modern Updates and Outdoor Retreat Experience the perfect combination of comfort, style, and tranquility in this 1,740 sq. ft. brick home, beautifully situated on a sprawling 19.6-acre lot. With its expansive grounds and thoughtful upgrades, this property is a dream for outdoor enthusiasts, hobbyists, or those craving a serene retreat. The outdoor space is nothing short of spectacular. A large wraparound deck leads to a sparkling pool, creating the perfect setting for relaxation and entertaining. Whether hosting gatherings or enjoying quiet evenings, this backyard oasis is designed for making memories. Inside, you'll find modern updates tailored for convenience and versatility. The recently updated basement includes a fully equipped kitchen, ideal for an in-law suite, entertainment hub, or bar area. Additional features include a 3-bay heated garage with a hoist, offering ample space for vehicles, storage, or a workshop. With a spacious layout, thoughtful enhancements, and nearly 20 acres to explore, this home offers endless possibilities for living, working, and enjoying the great outdoors. **** EXTRAS **** Mpac 300, Hydro $1750 yearly, Heating $2100 yearly, Above Grade SqFt: 1740 water and sewer 0 (id:50886)
Realty Networks Inc.
104 Wild Senna Way
Ottawa, Ontario
SOUTH FACING Townhome with direct access from LONGFIELDS DRIVE in Barrhaven! Endless amenities at your door steps: just minutes to Barrhaven Marketplace, schools, transit & parks. This home boasts 3BED/3BATH & a large MULTIPURPOSE SPACE on the ground floor ideal for a HOME BUSINESS. The main floor boasts a spacious dining, living areas along with a BEAUTIFUL CHEFs KITCHEN featuring QUARTZ counters, stainless steel appliances and a large breakfast island. Hosting a party? Sits more guests in the breakfast island, and don't forget the OVERSIZED BALCONY, conveniently located off the dining area allowing easy access for ENTERTAINING & GATHERINGS. 9 FT CEILINGS, neutral tone flooring and upgraded lighting. The upper floor features 3 generous sized rooms including a PRIMARY BEDROOM SUITE w/reading nook, large WIC and a MODERN ensuite w/GLASS SHOWER. 2 other bdrms, laundry & a FULL BATH completes this level. (id:50886)
Sutton Group - Ottawa Realty
32 Miami Drive
Hamilton, Ontario
This stunning bungalow is located in a prime neighborhood, just minutes from Mohawk College, major highways, and a shopping mall. The main level is available for lease, featuring a beautifully designed living space with a spacious layout. Enjoy a modern kitchen with custom cabinetry and a stylish backsplash, perfect for comfortable living and entertaining. Tenants will be responsible for 60% of the shared utilities. (id:50886)
Realbiz Realty Inc.
2216 - 9 Mabelle Avenue
Toronto, Ontario
Tridel Built! At Islington Subway Station. Bright, Corner Unit With 2 Bedrooms, 2 Washrooms. Modern Kitchen, Open Concept, S/S appliances: laminate floor throughout. Open Concept LivingSpace Surrounded By Beautiful Large Windows And W/O Balcony. Very functional layout, PremiumPlank Laminate Flooring, Modern Cabinetry, Quartz Countertops, Stainless Steel Appliances.Welcome home to this beautifully maintained two bedroom unit located in the Islington Villageneighbourhood. Step into this stunning modern condo and be greeted by an abundance of naturallight. Parking and Locker included in rent.Fabulous Amenities Incl. Concierge,Bbq Area,Fitness Centre,Indoor Swimming Pool, Whir-pool,Sauna, Basketball Court,Party Room,And Many More. 24Hr Concierge, Indoor Pool, Gym, Yoga.Minutes Away From 427/401/QEW, Tons Of Dining & Shopping Options Nearby! Steps To Subway,Parks, Schools, Restaurants, Coffee, Shops. In The Heart Of Islington City Centre With Studio,kids' play area, Basketball Court, Theater, Lounge, BBQ area. near Schools, Shopping, Parks. **** EXTRAS **** Bright, Corner Unit With 2 Bedrooms, 2 Washrooms. carpet free. including one parking. (id:50886)
Ignite Star Realty Inc.
5 - 3 Reddington Drive
Caledon, Ontario
Stunning Detached Bungaloft In Prestigious Legacy Pines Golf Course Adult Community! The Most Desired Premium Lot In The Entire Neighbourhood! A community with ownership of its own 9 hole Golf Course, Club House/Community Centre/Fitness, Pickle Ball and Tennis Courts! Surrounded by Hiking Trails and Conservation Area! Two Cedar Decks Overlook The 8th & The 9th Green Fairway! 2,342 Sq Ft As Per MPAC Plus Partially Finished Basement With 4th Bedroom! Open Concept Kitchen With Large Centre Island And Granite Countertop! Hardwood Floor Throughout The Main Floor! Large 2 Car Garage With 5 Parking Spots! Heated Basement Floors! **** EXTRAS **** Note: Buyer's Bonus: Valuable Founder Preferred Share and Membership Share (Original value of $10,001) of Golf Course included. (id:50886)
Century 21 King's Quay Real Estate Inc.
313 Admiral Drive
Oakville, Ontario
Spectacular Designer House Offers Approx 3315sf of Luxury. Huge Pie shaped Lot in Lakeshore Woods W/Incredible Landscaping & Heated Pool. Sprinkler Sys. Gourmet Kitchen W/Stainless Steel Appliances. Three Newly Renovated Bathrooms & A Finished Recreation Rm. Main Floor Office, 9Ft Ceiling, Hardwood Floors. 4 Spacious Bedrooms On The 2nd Level, All With W/I Closets and Ensuite Baths. Close to Bronte Harbour, Parks, Trails, Schools, Beach, Shopping & QEW. **** EXTRAS **** S.S. Fridge, Stove, Dishwasher and Microwave. Washer/Dryer, All Window Coverings, Elf's. Pool + Accessories, Cvac, Garage Door Remotes. (id:50886)
Master's Trust Realty Inc.
1605 - 1 Palace Pier Court
Toronto, Ontario
On a clear day, you can see forever! Suite 1605 is a highly sought-after condominium residence, with approximately 1,228 square feet of living space, 2-bedrooms, 2-baths, and the most enchanting forever views of Lake Ontario.**Brand new Vidar engineered American Oak hardwood floors have just been installed throughout.** *Palace Place is Toronto's most luxurious waterfront condominium residence. *Palace Place defines luxury from offering high-end finishes and appointments to a full spectrum of all-inclusive services that include a private shuttle service, valet parking, and one of the only condominiums in Toronto to offer Les Clefs d'Or concierge services, the same service that you would find on a visit to the Four Seasons. **** EXTRAS **** *The all-inclusive fees are among the lowest in the area, yet they include the most.*Special To Palace Place: Rogers Ignite Internet Only $26/Mo (Retail: $119.99/M). (id:50886)
Royal LePage Real Estate Services Ltd.
78 - 9 Windermere Avenue
Toronto, Ontario
Steps Away From the Lake, Inspiring A Healthy Lifestyle. Fast Access To Bike Trails, Dog Parks, Sunnyside Beach, Martin Goodman Trail and the Waterfront Trail. Excellent Proximity to the QEW/Gardiner/427, TTC, Bloor West Village, Humber Bay Shores, High Park, Roncesvalles And Downtown Toronto. Parking Included! Available February 1st. **** EXTRAS **** Access To Hotel Inspired Amenities Including: Indoor Pool, Gym, Virtual Golf Simulator, Party Room, Visitor Parking, Onsite Security Concierge and more! (id:50886)
Search Realty Corp.
287 Frank Endean Road
Richmond Hill, Ontario
MUST SEE! This Luxury Property Was Former Model Home,$$$ In Upgrades Shows Great W/Stone Exterior, Mature Landscaping, Interlocking Walk-Way Patio. Sunken Foyer W/Leaded Beveled Double Dr Entry; Oak Circular Stairs With Metal Pickets. Hardwood floor throughout with open concept living/dining room. Modern kitchen with updated granite countertop & splash back, Family Sized Kitchen W/ Centre Island, Built-In Appliances, Pot Lights, Breakfast Bar& W/O To Sundeck. interlocked stone driveway, updated Furnace, Air conditioner, Stove, Fridge, Roof, Garage door, and so much more! Top ranking IB Bayview S.S. & Richmond Rose P.S. Steps to park, transit, Hwy404, restaurants, grocery, community centre, etc. Move in ready **** EXTRAS **** S/S Exhaust Fan,B/I Dishwasher,Stove, Fridge,Washer,Dryer,Window Coverings,Elf's, Garage Dr. Openers, Privacy Fence,High Eff. Furnace, Hwt(Rental) (id:50886)
Royal LePage Golden Ridge Realty
102 - 2135 Avenue Road
Toronto, Ontario
Apartment for lease. (not a condo). Triple A location. Just south of hwy 401. Clean and freshly painted. Parking and locker are available for $ 160. extra per month. **** EXTRAS **** Fridge & Stove (id:50886)
Lokations Realty Inc.
3710 - 501 Yonge Street
Toronto, Ontario
Welcome To The Prime Location In Downtown Toronto! Bright 1+1Bdrm South-Facing Unit In Relatively New Condition! Live In The Chic & Modern Building, Use Of Great Facilities And A Short Stroll Away From The Subway Station, University Of Toronto, Ryerson, Eaton Center, Grocery Stores, Restaurants, Movie Theatre & Much More .. **** EXTRAS **** Fridge, Stove, Dishwasher, Microwave, Washer & Dryer (id:50886)
Wanthome Realty Inc.
1605 - 199 Richmond Street W
Toronto, Ontario
This fully furnished, south-facing unit boasts 580 sq. ft. of living space plus a 70 sq. ft. balcony, situated in the heart of Richmond and University. Enjoy breathtaking, unobstructed views of the CN Tower to the south. Just steps from universities, the theater district, the financial district, hospitals, and luxury hotels, this location offers the perfect balance for work, study, and play. The suite is bathed in natural light thanks to floor-to-ceiling windows and 9-ft ceilings. With fine dining, shopping, public transit, and more all within walking distance, this is urban living at its finest. **** EXTRAS **** B/I High End Stove, Fridge, Dishwasher, Washer, Dryer, Window Coverings,1 Locker, Dining Table, Chairs, Sofa, Tv, Coffee Table, Desk, Drawer, Queen Size Bed, And More (id:50886)
Bay Street Group Inc.
Lot 16 Mclean Crescent
Saugeen Shores, Ontario
Beautiful 1490 sq. ft. bungalow currently under construction by Snyder Development. Offering 3 bedrooms and 2 full baths, including a 4-piece ensuite, you will find the quality that Snyder is known for throughout. The main floor is open concept, complete with quartz countertops in the kitchen, and patio doors from the Great Room/dining area to the backyard. Attached double car garage. Concrete driveway and sod are included. (id:50886)
RE/MAX Land Exchange Ltd.
Lot 13 Mclean Crescent
Saugeen Shores, Ontario
This 1464 sq. ft. raised bungalow, to be built by Snyder Development, offers modern living in a thoughtfully designed layout. The main floor features 2 bedrooms and 2 full baths, including a 3-piece ensuite with a sleek glass + tile shower. The open concept living space includes a stylish kitchen with quartz countertops, a cozy gas fireplace in the living room, and patio doors off the dining area that lead to the backyard- perfect for outdoor entertaining. The finished basement provides added living space with a large rec room, two additional bedrooms, and a 4-piece bathroom. An attached double car garage provides convenience and extra storage, and the home is complete with concrete driveway and sod. Act now and choose your finishes! (id:50886)
RE/MAX Land Exchange Ltd.
Lot 15 Mclean Crescent
Saugeen Shores, Ontario
This stunning 1511 sq. ft. bungalow, expertly crafted by Snyder Development, offers a spacious and functional layout with 3 bedrooms and 2 full baths. The main floor features a bright open concept living area with 3 bedrooms, including a primary suite with luxurious ensuite complete with a double vanity and a modern glass + tile shower. Throughout the main floor, you’ll find beautiful hardwood and tile flooring; the kitchen and bathrooms on the main level all boast quartz countertops. The living room has been designed for comfort and style with the addition of a cozy gas fireplace. The home is finished with a double car garage, a covered rear porch, a concrete driveway and sod. Take advantage of this pre-construction opportunity to select your finishes and make this home your own! (id:50886)
RE/MAX Land Exchange Ltd.
439 Green Street
Saugeen Shores, Ontario
Central home built by one of Port Elgin's prominent early settlers and up-dated over the years while preserving its original character and charm. Located on an oversized 99' x 132' corner lot (with the possibility of severing a portion*), the 1914 square foot home is only minutes to both the Beach and the Downtown area. The main floor consists of a glass front porch, central foyer, dining room, sitting room/den off the kitchen, kitchen and a 2 pc washroom. There is a 2006 addition that adds a family room, an office nook area and separate laundry/utility room with 2 doors to the fenced backyard, garage/shed, patios and perennial gardens. The second level has a large primary bedroom with double closets, two other bedrooms and a 4-piece washroom with separate soaker tub and shower. Updates over the years include a metal roof, windows and doors, plumbing and electrical, hard-wired smoke and carbon monoxide alarms, flooring and two gas fireplaces. An energy audit in 2021 resulted in added attic insulation, updated lighting and a new fridge and stove. The outside was completely redone in 2018 with a new paving stone driveway, carport, eaves with leaf guards, some fencing, painting and landscaping, including updating the sand point. This home is all ready for you to just move in and enjoy.\r\n\r\n*a 99' x 55' parcel across the back of the lot was approved for severance in 2021, but was allowed to lapse in 2023. (id:50886)
RE/MAX Land Exchange Ltd.
494 Vine Street
St. Catharines, Ontario
Welcome to 494 Vine Street. A beautiful, NEW bungalow built in connection with renowned Niagara Region custom home builder PERRELLA HOMES INC. with luxury finishes and design. Located in north end St. Catharines, this new home is close to shopping, Niagara-on-the-lake wine country, QEW access, schools in walking distance and many walkable trails and parks. Luxury finishes include but aren't limited to, high ceilings with large tile fireplace unit, engineered hardwood throughout, a gorgeous high end custom kitchen with quartz countertops, 3 spacious bedrooms with good size closet spaces, a stunning ensuite bathroom which includes large vanity, high ceilings with tiling throughout and main floor laundry. Outside features a large backyard with beautiful new built wooden deck for all your hosting needs. An unfinished basement that carries throughout the home provides an opportunity for great additional space for finishing or storage. This 3 bedroom, 2 bath home will fit a variety of buyers who may be looking for the luxury of new build living. HST & Tarion Included. Property Taxes to be determined. (id:50886)
Revel Realty Inc.
492 Vine Street
St. Catharines, Ontario
Welcome to 492 Vine Street. A beautiful, NEW bungalow built in connection with renowned Niagara Region custom home builder PERRELLA HOMES INC. with luxury finishes and design. Located in north end St. Catharines, this new home is close to shopping, Niagara-on-the-lake wine country, QEW access, schools in walking distance and many walkable trails and parks. Luxury finishes include but arent limited to, high cathedral ceilings with custom built fireplace unit, engineered hardwood throughout, a gorgeous high end custom kitchen with quartz countertops, spacious bedrooms with good size closet spaces, a stunning ensuite bathroom which includes large vanity, floating tub, and tiling throughout and main floor laundry. An unfinished basement that carries throughout the home provides an opporunity for great additional space for finishing or storage. large backyard with beautiful new built wooden deck for all your hosting needs.This 2 bedroom, 2 bath home will fit a variety of buyers who may be looking for the luxury of new build living. HST & Tarion Included. Property Taxes to be determined. (id:50886)
Revel Realty Inc.
8 Hickory Street W Unit# 1105
Waterloo, Ontario
Amazing 2-level, Top Floor Penthouse (11th floor) unit, with 5 bedrooms and 5 full bathrooms. Bright and spacious, with Incredible sunset views on the 2-storey balcony. Featuring Approx. 2100 sq.ft. of living space with a 2-storey, 20ft ceiling lounge, amazing eat-in kitchen with large island and pantry, in-suite laundry room, 5 large bedrooms and ensuite bathrooms (for 4 of the rooms), the 5th room features slider-doors to the magnificent balcony. This is a Turn-key opportunity, in a prime location. This Modern-style building also offers a social lounge, workout facilities, underground parking, and plenty of bike racks. This unit comes with all appliances and fully-furnished with the existing furniture. Close to all amenities, shopping, transit, and just a short walk to both Wilfrid Laurier University and the University of Waterloo. **Please note: Some Images have been digitally altered /virtual staging has been used in some photos. Call today for more details on this exceptional opportunity! (id:50886)
Red And White Realty Inc.




