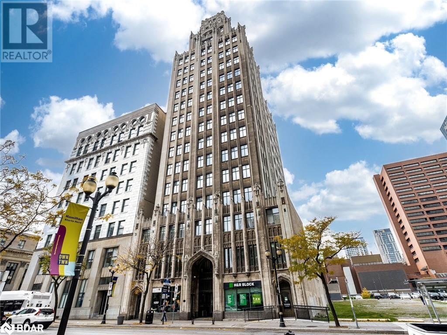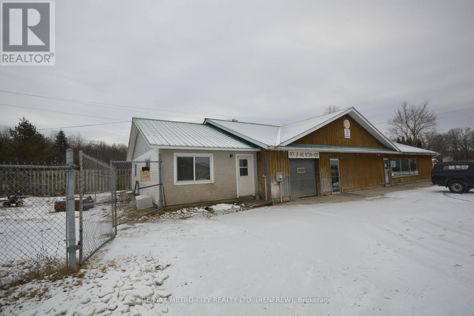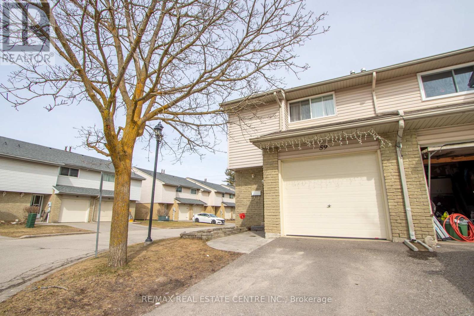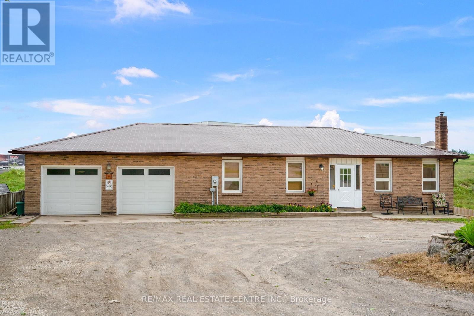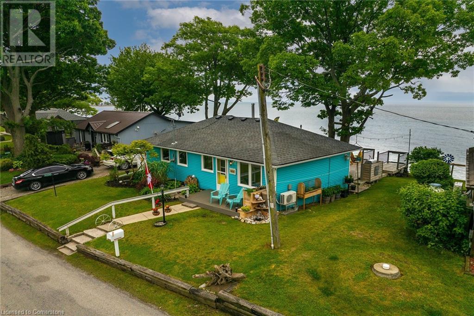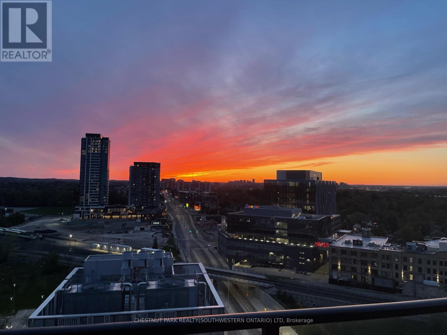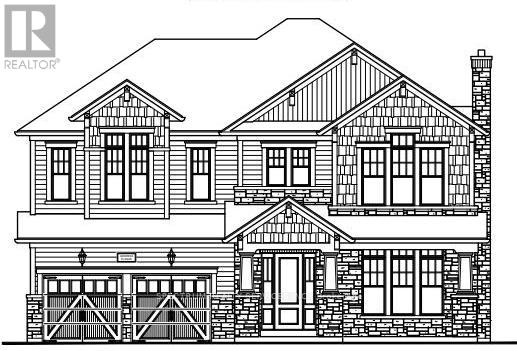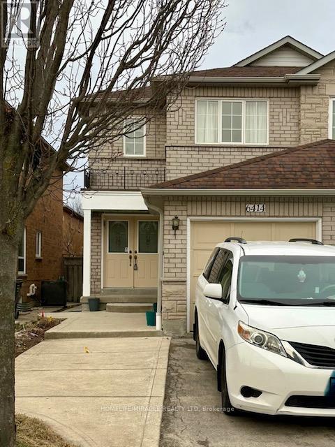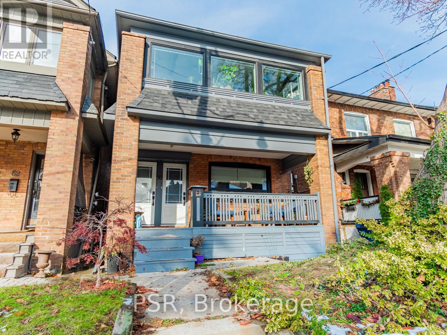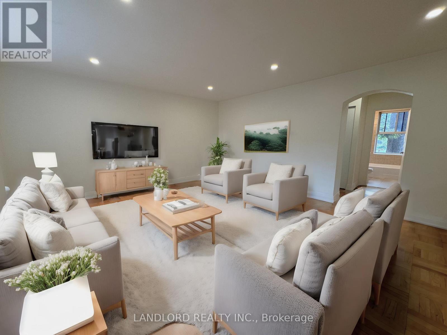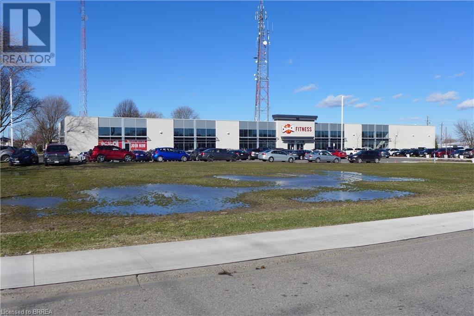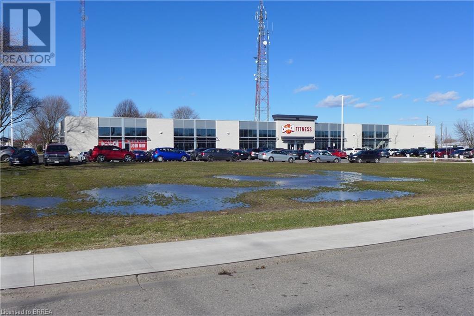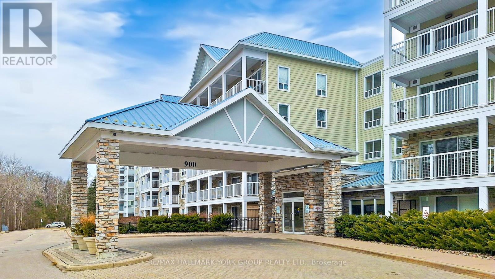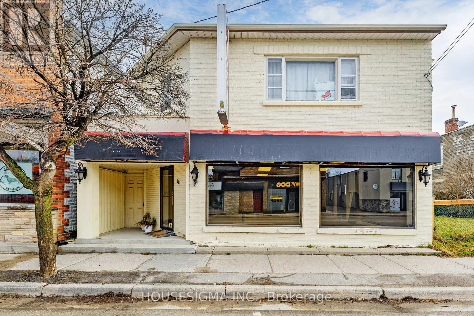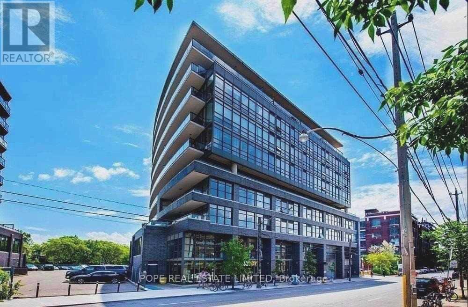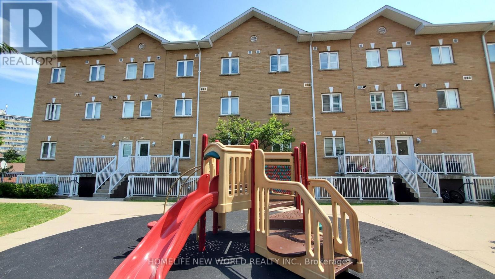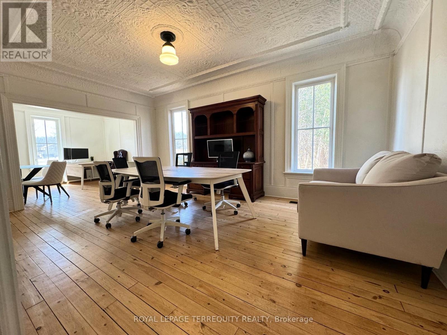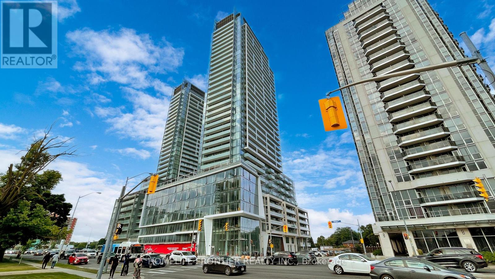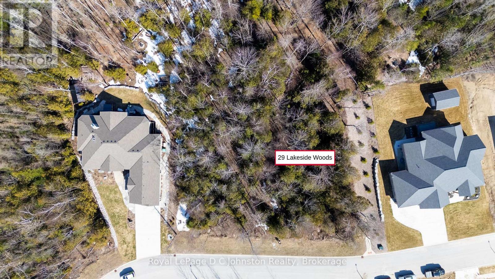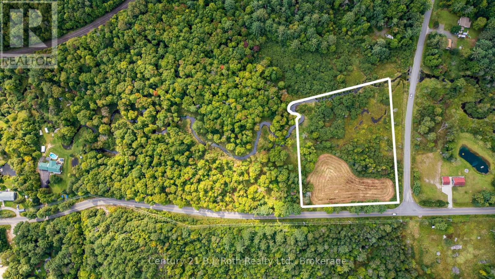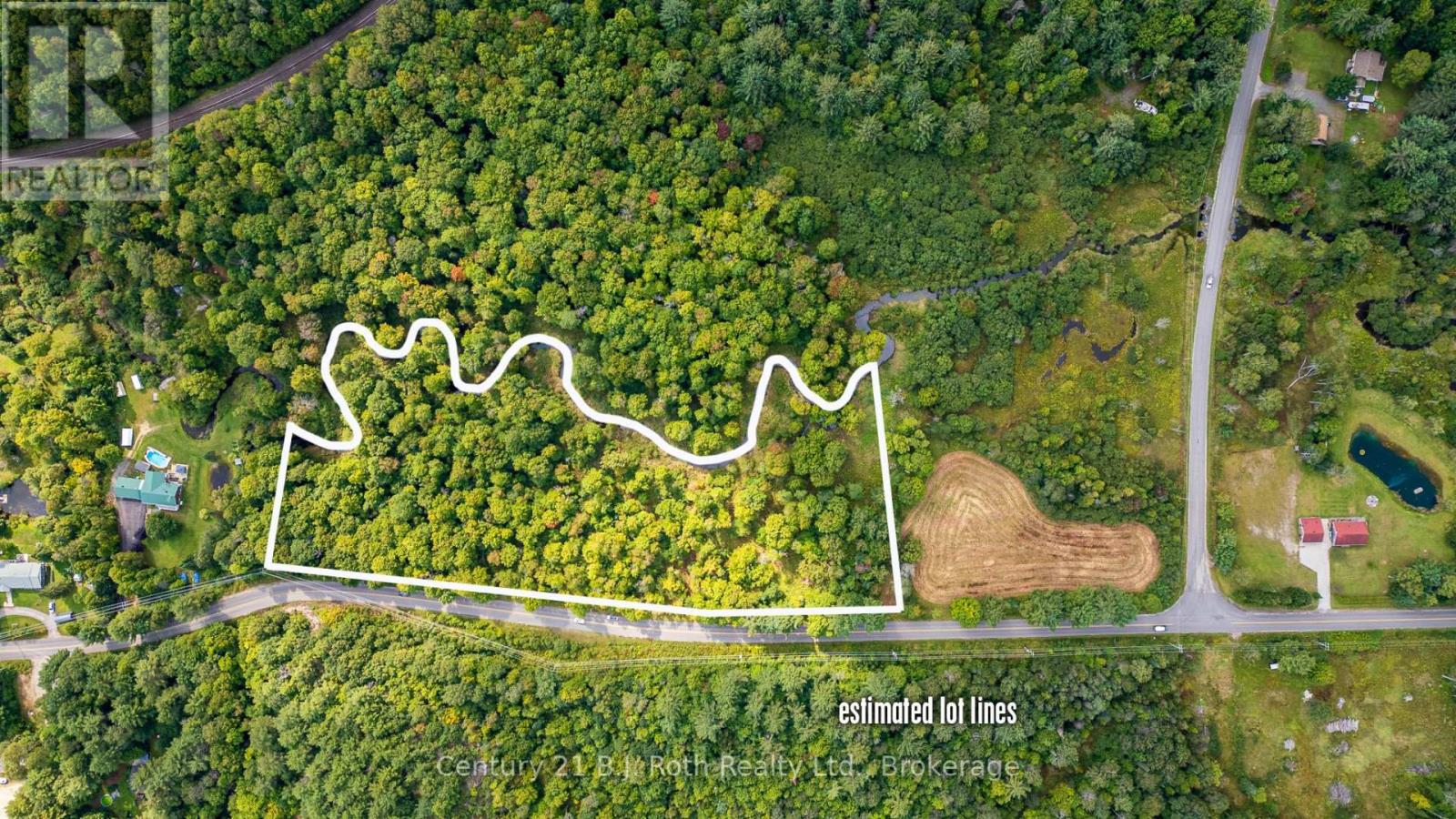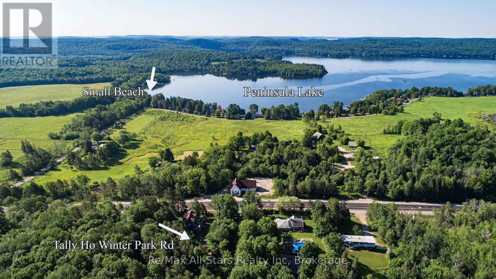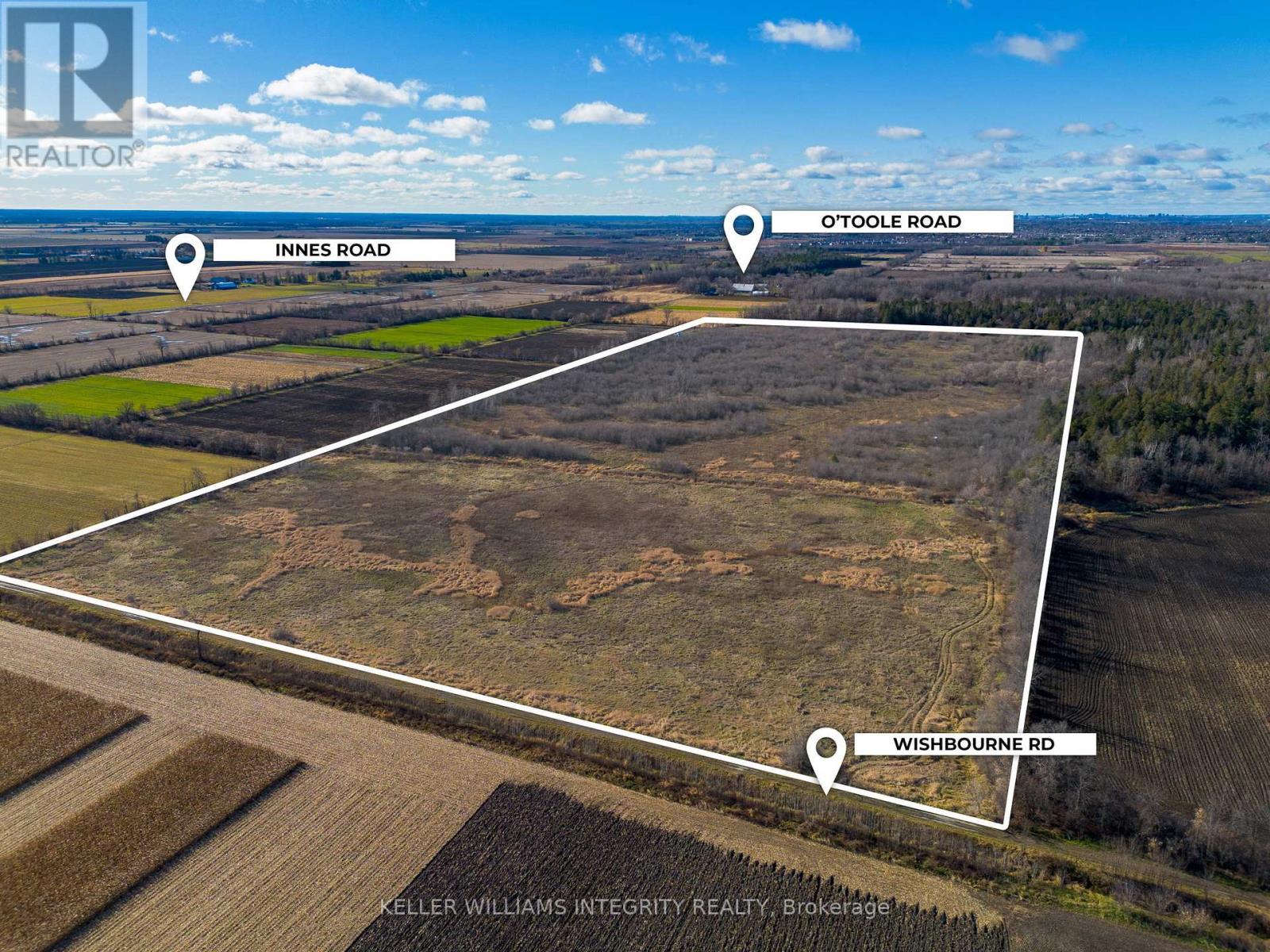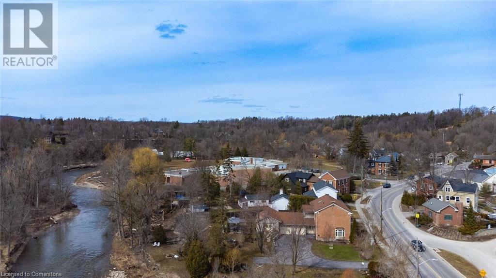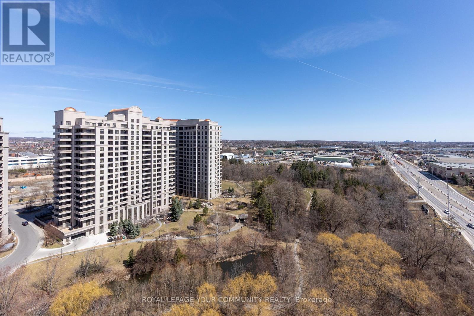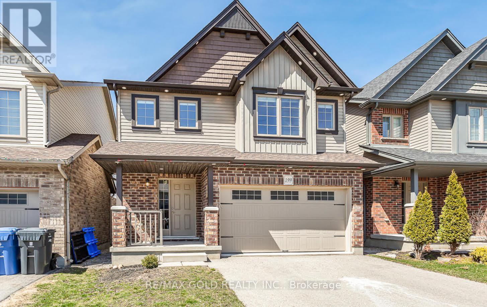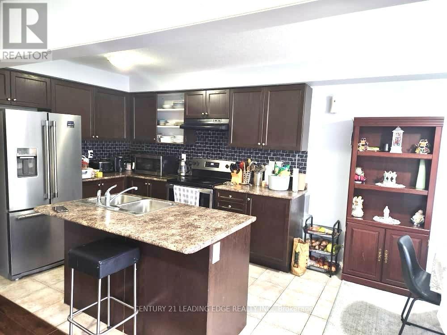36 James Street S Unit# 303
Hamilton, Ontario
Life at the Pigott Building offers the perfect blend of character, convenience, and urban vibrancy. As you enter the, you'll be struck by the beautifully restored marble archway and dark marble accents with light-colored stone walls. Experience downtown living at its finest. From the moment you step outside, the energy of the city surrounds you, trendy cafes, boutique shops, and some of the best restaurants Hamilton has to offer are all just minutes away. Commuters will enjoy the ease of having public transit just steps from the building's entrance, with the GO station a short walk away. McMaster University is also close by, making this location ideal for students and professionals alike. This spacious 1 bedroom, 1 bathroom condo spanning over 700 sqft, seamlessly blends open-concept design with sleek ceramic accents and a bright atmosphere. Inside the unit, the design creates a sense of space and flow, perfect for relaxing or entertaining. Thoughtfully arranged closets offer plenty of storage, while large windows bring in natural light, adding warmth and brightness to the living space. To top it off, this unit includes rare exclusive underground parking and storage locker. Amenities include exercise room, indoor pool and party room. Heat and water include in condo fees. ***Comes With One Underground Parking And One Storage Locker. (id:50886)
Right At Home Realty
Right At Home Realty Brokerage
997 Gillan Road
Renfrew, Ontario
Renfrew Rent All offers a great location to rent out a variety of equipment. Full list of Chattels is on file. Building has approximately 2920 square feet of retail space, extra square footage is made up of offices, utility room and more. Please note a second property of 4.92 acres with several structures, including newer metal frame building 48' by 80' with a cement floor, in floor heating system has been installed but not currently working as there is no hydro connected to this building. A second newer metal frame building 40' by 75' with three large doors 200 amp service, large steel hoi8st located in the first bay. Several other quality buildings currently used for storage. Property is on a drilled well and septic system. Please note asking price is for 2 lots and building only. All Chattels are being sold separately. A full list of chattels and prices is available. Business is in operation, please allow a minimum of 24 hours notice is required for all showings and 48 hours irrevocable will required on all offers. (id:50886)
RE/MAX Metro-City Realty Ltd. (Renfrew)
1373 Calais Drive
Woodstock, Ontario
Welcome to 1373 Calais Dr. This beautiful semi-detached home is sure to impress. You enter this home into a tiled foyer. The main floor boasts a large open concept great room overlooking the dining area and kitchen with S/S appliances with lots of cupboard space. The upper level features 3 large bedrooms, Primary bedroom with walk In closet and 3 piece Ensuite. Convenient 2nd floor laundry room, 4 pieces main bath. The basement is partial finished with a Rec room and three piece bath. A true Gem don't miss out! (id:50886)
Homelife/miracle Realty Ltd
447 Stirling Avenue S
Kitchener, Ontario
Modern & recently built semi detached legal duplex w/ beautiful stone curb appeal and modern finishes throughout that suits all your needs. 2 car tandem parking. Inside you're greeted with soaring 9' ceilings, large windows, 12x24 tiles from foyer to the fully open concept kitchen LR & DR. The gorgeous kitchen feat breakfast bar, appliances, espresso cabinets, Dbl sink, breakfast bar that over looks the spacious family size LR/DR w/ high end laminate flrs. Sliding door to deck & your own backyard. Wide carpeted staircase leads to 2nd level. Laminate flrs continue throughout the 3 excellent size bedrooms, 2nd floor private laundry. Modern 4 pc semi ensuite bathroom to the master. Centrally located with quick access to Hwy 8. Possession April 1st 2025. Upper unit only. Monthly rent plus 70% of gas & water, 100% of hydro & hot water tank rental. (id:50886)
Century 21 Millennium Inc.
45 - 59 Orange Mill Court E
Orangeville, Ontario
3 Bedroom With One- 4 Pieces Bathroom Upstairs, Large Bedroom Primary Bedroom And 2 Great Size Additional Bedrooms On 2nd Floor.Renovated Kitchen Featuring Island, Stainless Steel Appliances, And White Cupboards & Open Concept.Living Room Is Bright And Combines With Dining That Walks Out Onto Newer Deck. Brand New Dishwasher And Furnace. Bright & Spacious End Unit Condo Townhome Located In Downtown Orangeville. Close To All Amenities, Schools & Great Commuter Location. With Renovated Kitchen Featuring Island, Stainless Steel Appliances, White Cupboards & Open Concept. Living Room Is Bright And Combines With Dining That Walks Out Onto Newer Deck.Renovated 4 Piece Bathroom Upstairs.Brand New Furnace And Dishwasher.Den Is A Garage Place However Seller Is Using As Home Office. A Den Combines With Garage, Space Adds Lots Of Additional Living Space. (id:50886)
RE/MAX Real Estate Centre Inc.
205386 County Rd 109
East Garafraxa, Ontario
Opportunity is knocking. This bungalow sits on just over half an acre and has a separate entrance to a basement apartment. Surrounded by Business park zoning and has its own entrance to Hwy 109. The future possibilities are endless. Clean and located close to everything in Orangeville. The double car garage once hosted a hair salon. Come and see it for yourself. (id:50886)
RE/MAX Real Estate Centre Inc.
Lot 1 Pike Creek Drive
Haldimand, Ontario
Custom Built Keesmaat 2 bedroom Bungalow in Cayugas prestigious, family orientated High Valley Estates subdivision. Great curb appeal with stone, brick & sided exterior, attached garage, & back covered porch with composite decking. Newly designed Jeffery model offering 1237 sq ft of beautifully finished, one level living space highlighted by custom Vanderschaaf cabinetry with quartz countertops, bright living room, dining area, 2 spacious MF bedrooms including primary suite with chic ensuite, 9 ft ceilings throughout, premium flooring, 4pc primary bathroom & desired MF laundry. The unfinished basement allows the Ideal 2 family home/in law suite opportunity with additional dwelling unit in the basement or to add to overall living space with rec room area, roughed in bathroom & fully studded walls. The building process is turnkey with our in house professional designer to walk you through every step along the way multiple plans to choose from. Cayuga Living at its Finest! (id:50886)
RE/MAX Escarpment Realty Inc.
2090 Lakeshore Road
Dunnville, Ontario
Welcome to “Maliblue” & start California Dreamin! Check out bright, popular Lake Erie property offering the ultimate waterfront “Party” venue. Enjoying panoramic water views from 500sf glass paneled deck system incs “Beachcomber” hot tub, 84sf private tiki hut balcony & over 1050sf of tiered conc. entertainment area - built on improved, freshly poured conc. break-wall'20 incs stairs to beach. Positioned proudly on 0.14ac elevated lot is beautifully renovated year round cottage introducing 856sf of beachie themed living area + north side lot (separate PIN#) incs 12x20 metal clad garage ftrs conc. floor, 6x8 multi-purpose bunkie/building w/retractable loft - both offer solar lighting + conc. double parking pad. Step inside this “Erie Treasure” & experience it’s “Karibbean Karma” showcasing modern kitchen sporting ample cabinetry, tile backsplash, live-edge wood breakfast bar, SS appliances & dinette - continues to living room boasting p/g Napoleon fireplace & sliding door deck WO - segues to lake facing sun-room completed w/3 bedrooms & stylish 4pc bath. Authentic Tiki hut/bar provides perfect place to relax or have a drink w/friends. Extras - ductless heat/cool system'22, standby generator/panel'24, roof'13, windows'18,kitchen/bath flooring'24, interior doors/hardware'24, spray foam insulated under-floor'22, cinder block foundation, holding tank, cistern, 100 hydro, fibre internet & majority of furnishing! 50 mins S/Hamilton - 15 mins W/Dunnville. Your Lake Escape Awaits! (id:50886)
RE/MAX Escarpment Realty Inc.
1602 - 1 Victoria Street S
Kitchener, Ontario
Elevate your lifestyle in this luxurious 16th-floor condo at 1 Victoria Street, where modern convenience meets sophisticated living in the heart of Kitchener. This 2-bedroom, 2-bathroom executive condo offers a premier urban lifestyle with stunning west-facing views and floor-to-ceiling windows that flood the space with natural light. Enjoy your mornings with coffee as the city wakes up or unwind on your balcony with breathtaking sunsets. Designed for comfort and style, the condo features custom closet organizers, in-suite laundry, and a built-in wall unit. A underground parking space and storage locker add convenience to your daily routine. Step outside to the best of urban living, with the GO Train, Via Rail, and ION rapid transit just moments away. Explore Kitchener's vibrant dining, cafe's, and key landmarks like Google, the School of Pharmacy, and Victoria Park - all within walking distance. The building's amenities include a fully equipped gym, stylish party room, theatre room, and rooftop terrace with panoramic city views. This is more than a condo - its your gateway to a vibrant, urban lifestyle. (id:50886)
Chestnut Park Realty(Southwestern Ontario) Ltd
106 Park Street
Halton Hills, Ontario
Built - Craftsman Model (Elevation A) By Eden Oak To Bo Built In Georgetown. This 3577 Sqft (including 62 Sqft of Finished Bsmnt) Two-Storey Home Offers Open Concept Space, 4 Bedrooms, 3 Car Garage And 5 Washrooms. Kitchen With Large Pantry, Servery, Double Sinks And Granite Countertops. Gas Fireplace In The Family Room & Den To Add More Character To Home. Engineered Hardwood On Main Floors, 10Ft Ceilings On Main Floor, 9 Ft Ceiling on 2nd Floor. A Patio Door Off The Dinette Allows For Easy Access To The Backyard. A Den/Office Is Conveniently Located Off The Main Entrance. 200 Amp Service. 7' Baseboards. Stained Oak Stairs From Basement to 2nd Floor. Location is Fabulous, Conveniently Located In Central Georgetown, Family Oriented Neighborhood, Close To GO Station and Downtown Shops, Library & Restaurants. (id:50886)
Spectrum Realty Services Inc.
8 - 964 Westport Crescent
Mississauga, Ontario
Located at 964 Westport Crescent, Mississauga, this well-maintained front office space is now available for sublease. Situated in a highly accessible commercial hub, this property offers excellent location with Highways 401, 403, and the QEW just minutes away. It is also conveniently close to Square One Shopping Centre, restaurants, banks, and essential services, with MiWay transit providing easy public transportation access. We welcome prospective tenants interested in leasing the front office, with the option for custom remodeling services to suit your business needs. Additionally, special incentives maybe available for tenants committing to a long-term lease. Don't miss out on this fantastic opportunity! (id:50886)
Royal LePage Signature Realty
6414 Hampden Woods Road
Mississauga, Ontario
Beautiful 3 Bed 3 washroom semi-detached house available for lease. Separate Living, dining and family room, upgraded kitchen with white cabinets, quartz counter top, marble backsplash, extra wide central island and lots of pantry space. Kitchen and family room overlooks to the backyard. Spacious Master bedroom includes walk-in closet and renovated 5 pc washroom with shower panels. Other 2 bedrooms are also good size and share a jack and jill washroom with shower panel.2 Parking Spots included 1 Parking In Garage and 1 on drive way. 3rd parking on drive way to be shared with basement tenant. Close To Schools, Plaza, Transit. Parks, Go Station**EXTRAS** All Elf's, Fridge, Stove, Dishwasher, Washer, Dryer. Tenants pay 70% utilities. (id:50886)
Homelife/miracle Realty Ltd
Lower - 50 Parkdale Road
Toronto, Ontario
Discover this beautifully renovated 1-bedroom, 1-bathroom basement apartment in the heart of the charming Parkdale/Roncesvalles neighborhood. This lower-level unit features a private entrance and a spacious layout, perfect for comfortable living. Enjoy the convenience of an in-building washer and dryer, with on-street parking available. Nestled on a quiet, low-traffic street, you're just a short walk to High Park, St. Josephs Hospital, TTC access, and a variety of restaurants, cafes, and bars. Plus, easy access to the Gardiner Expressway makes commuting a breeze. (id:50886)
Psr
4 - 2696 Lake Shore Boulevard W
Toronto, Ontario
Professionally Managed 2 Bedroom 1 Bath, Updated Unit In A Quiet Low-Rise Building. Featuring A Functional Layout Complete With Nicely Sized Kitchen, Breakfast Bar, Ample Cabinet Space, Plenty Of Natural Light And Spacious Bedrooms. Shared Laundry Facilities With Multiple Machines That Accept Coin, Debit, And Credit, Plus Indoor Bike Storage. Located In The Desirable Mimico Neighborhood In Toronto, Just Minutes From The Lake And With Streetcar Access Right In Front, This Suite Offers Both Tranquility And Easy Access To Local Amenities. **EXTRAS** **Appliances: Fridge & Stove **Utilities: Heat and Water Included, Hydro Extra **Parking: No Parking **Note: Room Dimensions Are Estimates** (id:50886)
Landlord Realty Inc.
607 - 5240 Dundas Street
Burlington, Ontario
Welcome To Link Condos - A Trendy Condominium! Here Comes One Bedroom Plus Large Den Suite in Prime Orchard Community Of Burlington!! This Condo Features Modern Styling, Floor To Ceiling Windows and a Fantastic Open Concept Main Living Area With Beautiful Laminate Flooring. Enjoy Your Morning Coffee On The Private Balcony. The Stylish Kitchen Features Stainless Steel Appliances, Contemporary Two Tone Cabinets & Quartz Countertops. Bedroom Size Den can be Used as a Home Office Or Exercise Room. The Link condos Have Amazing Amenities Including A Two Storey Wellness Centre With A Cold Plunge Pool, Hot Tub, Steam Room and Sauna. There Is A Large Rooftop Terrace With Meeting Rooms, Access To BBQs And A Workout Room. The Location Is Simply Amazing! Perfect For First Time Buyers! Don't Miss Out 1 Parking Spot And Easy Access to Underground Parking. Conveniently Located Close to School, Shopping, Grocery Stores, Restaurants, Bars, 407, 403 & Appleby Go Station! Steps to Twelve Mile Trail and Bronte Provincial Park! Come see this Awesome Condo wont last long!!! (id:50886)
Real Broker Ontario Ltd.
565 West Street
Brantford, Ontario
Pad site 4,205 sf on high-traffic corridor in the heart of Brantford's Retail Centre with Crunch Fitness as a high traffic anchor on site. Flexible MCC zoning. Possible option to demise the space smaller. (id:50886)
RE/MAX Twin City Realty Inc
565 West Street
Brantford, Ontario
Pad site 4,205 sf on high-traffic corridor in the heart of Brantford's Retail Centre with Crunch Fitness as a high traffic anchor on site. Flexible MCC zoning. Possible option to demise the space smaller. (id:50886)
RE/MAX Twin City Realty Inc
#227 - 900 Bogart Mill Trail
Newmarket, Ontario
Welcome to a stunning 890 sqft residence located in the highly desirable area of Bogart Mill Trail. This beautifully designed suite features 2 spacious bedrooms and 2 bathrooms with Primary bedroom walk-in closet and 4 piece en-suite. Step inside and be greeted by an open-concept living area that seamlessly integrates the kitchen, dining, and living spaces, ideal for both relaxation and entertaining providing the perfect blend of comfort and style. The large windows flood the space with natural light, creating a warm and inviting atmosphere. Enjoy your morning coffee or unwind in the evening on your private balcony, offering a serene view of lush trees that ensures tranquility and privacy. Situated close to all amenities and convenient access to local shops, parks, hospital and major highway. Don't miss the opportunity to make this condo your own, where modern living meets natures beauty. A Must See! (id:50886)
RE/MAX Hallmark York Group Realty Ltd.
111 High St Street E
Georgina, Ontario
Great Location On The Main Street Of Sutton West. This Area Is Undergoing Influx Of Residential Properties With New Subdivisions Well Underway. Commercial Building C1-1 Zoning.1400 Sq. Ft Of Commercial Space On Main Floor And 1800 Sq. Ft Residential Space On 2nd Floor.Built-In Loading Zone With New Man Door And An Electric Insulated Shipping Door 10 1/2 X 10Feet. Total of 2- 1 Bed apartment on main and 1- bed apt and 1- 2 bed apt on second floor. (id:50886)
Housesigma Inc.
410 - 9000 Jane Street
Vaughan, Ontario
This luxurious 1 bedroom, 2 bathroom suite offers the perfect blend of style and convenience, ideal for modern living. With approximately 600 square feet of beautifully designed space, this immaculate unit features high-end finishes and an open-concept layout that maximizes every inch. Enjoy the convenience of 1 parking spot and 1 locker for extra storage. Located just a short walk to Vaughan Mills Shopping Centre, VIVA Bus terminal, and an array of dining options, this prime location offers easy access to everything you need, including a short drive to Hwy 400 and 407. Plus, a quick drive takes you to Vaughan Metropolitan Subway Station, making commuting a breeze. Whether you're seeking a chic urban retreat or a well-connected base, this condo provides the ultimate in comfort, luxury, and convenience. Don't miss the opportunity to lease this exceptional home in one of Vaughan's most desirable areas! (id:50886)
RE/MAX Experts
5 - 7310 Woodbine Avenue
Markham, Ontario
Fantastic Property Perfectly Located. Good Opportunity For Showroom/Distribution Space. 18FtCeiling With A Truck Level Door. Minutes To Hwy 407 And 404 With Access To Public Transportation. (id:50886)
Right At Home Realty
806 - 319 Carlaw Avenue
Toronto, Ontario
The Work Lofts completed in 2012 by Lamb Developments. A soft loft in a quiet mid-rise building in the heart of Leslieville. Walking distance to many fine shops, coffee shops, restaurants, lounges, TTC 503 & 505 streetcars, 72a 72b TTC bus & live theatre. A junior 1 bedroom, approximately 520 sf featuring separate sleeping area, spa inspired bath, panoramic sunny skyline views, 9 foot exposed concrete ceilings, concrete feature wall, hardwood floors throughout, stainless steel appliances, gas stove & quartz countertops. (id:50886)
Pope Real Estate Limited
11 - 2060 Ellesmere Road
Toronto, Ontario
Are you ready to launch or expand your café business in a highly desirable, bustling area? This is a rare opportunity for entrepreneurs, restaurateurs, and café owners seeking a fully operational, well-established café in a thriving commercial hub. Located at Markham & Ellesmere, this café has been a beloved part of the community for 16 years, earning a loyal customer base and a strong reputation. Spanning approximately 2,700 sq.ft., it comfortably accommodates 40-50 guests in a warm and inviting setting. Fully furnished and equipped, this café is ready for business from day one-no major renovations or additional investments required. Whether customers arrive by foot, car, or public transit, the location is easily accessible, with ample parking and convenient access to major bus routes. This turnkey café offers an exceptional opportunity to step into a thriving business with an established presence and prime location. Don't miss out on this rare gem make it yours and start serving customers right away! (id:50886)
Dream House Real Estate Inc.
104 - 1775 Markham Road
Toronto, Ontario
Beautiful Corner Unit Townhouse In An Excellent Location.3 Bedroom, 3 Washroom, 2 Underground Parking And Over Sized Locker. Close To Grocery Store, Restaurants, Shopping Center, Places Of Worship, Courts, Police Station, Gas Stations, Highway 401, School, Library, Public Transportation And Children Playground. Heated Underground Car Garage. (id:50886)
Homelife New World Realty Inc.
W1, W2, & W3 - 132 Highway 7
Pickering, Ontario
Spacious suite for lease in a beautifully renovated historic century building. This expansive suite offers the ideal setting for your small business, featuring ample space for workstations, a generously sized boardroom table area, and a private kitchenette. One and two-year leases are available. Includes secured office space, internet, use of common men's and women's washroom facilities, and onsite parking. Units are available for immediate occupancy and are move-in ready (desk and chair are provided if required). If you have an appreciation for century builds, then this is a must-see! Architectural details include colonial trims, high baseboards, exposed brick, and tall windows offering lots of natural light. Viewing by appointment only through booking services. Rent is inclusive of utilities. (id:50886)
Royal LePage Terrequity Realty
2006 - 61 Town Centre N
Toronto, Ontario
Welcome to the luxurious "Forest Vista" Condominium, built by Tridel! This spacious 1-bedroom and one bathroom unit also comes with one parking spot for added convenience. Located in a prime area with easy access to Highway 401, public transit, Scarborough Town Centre, grocery stores, restaurants, shops, and more, this condo is perfect for those seeking both comfort and convenience. Enjoy the premium amenities of this Tridel luxury building, which include an exercise room, indoor pool, guest suites, and concierge services. Maintenance fees cover all utilities except cable. Don't miss out on the opportunity to make this stunning condo your next home! **EXTRAS** Amenities Include: Gym, Pool, Party Rm, Table Tennis, Guest Suites, Prayer Room, Movie Theatre, 24 Hr Concierge, Visitor Parking (id:50886)
Cityscape Real Estate Ltd.
1604 - 8 Olympic Garden Drive
Toronto, Ontario
Please see this South East Corner Unit with the Most Beautiful and Bright View in Brand New M2M Condo!!! 9 ft Ceilings. Floor to Ceiling Windows with South East view. Two Large Balcony(149sqft)Parking upgraded to Enable EV. H Mart(One of the Biggest Asian Mart in North America) will bein 1st Floor. Closed to TTC, Subway Station, Restaurants... Internet included in Maintenance Fee. Just Visit and Feel it Yourself !!! Priced to Sell !! (id:50886)
Homelife Frontier Realty Inc.
170 Brien Ave
Sault Ste Marie, Ontario
Welcome to 170 Brien Ave! This charming 3-bedroom bungalow is nestled in a prime hilltop location, surrounded by numerous amenities. This recently renovated home features as metal roof, updated bathroom and gas forced air heating ensure cozy winters. Outside you will find a fenced-in yard for privacy and security, along with a handy shed providing extra storage space. The full basement presents a canvas for redevelopment, allowing you to tailor the space to your specific needs and desires. Perfect for those starting out or wanting to slow down. Don't miss out on this opportunity and book your viewing today! (id:50886)
RE/MAX Sault Ste. Marie Realty Inc.
29 Lakeside Woods Crescent
Saugeen Shores, Ontario
This exceptional building lot in Saugeen Shores is one of the few remaining sites backing onto protected green space. Nestled among mature trees, it offers a serene setting just steps from the stunning shores of Lake Huron. Located in the prestigious Lakeside Woods community, this neighborhood features carefully designed architectural guidelines and tree retention plans to create an ideal environment for your dream home.Enjoy year-round outdoor activities with direct access to the Woodland Trail system, perfect for hiking, cross-country skiing, and snowshoeing. The nearby North Shore Trail, a scenic paved path, offers breathtaking views of Lake Huron and connects Port Elgin to Southampton for walking and cycling enthusiasts.This slightly irregular, rectangular lot measures approximately 95 x 181 x 71 x 165. Available services include municipal water, natural gas, electricity, fibre optic high-speed internet, and telephone. A septic system will be required. HST in addition to the purchase price. (id:50886)
Royal LePage D C Johnston Realty
Lot 20 Beiers Road
Gravenhurst, Ontario
Beautiful, level building lot w/4.22 acres. Paved road w/quick access to Hwy. #11 for commuters. This property features a high & dry, level building envelope surrounded by mature trees. Added bonus: Over 500 on Beaver Creek! Picturesque, winding creek runs along rear of property. Development costs are Buyers responsibility. Conveniently located between Orillia & Gravenhurst. See adjoining 9.86 Acres listed MLS 2150444. Seller will consider holding the mortgage for 1 year - terms to be negotiated. (id:50886)
Century 21 B.j. Roth Realty Ltd.
1233 Beiers Rd
Gravenhurst, Ontario
Here is your chance to own a little piece of Heaven! Almost 10 acres on Beiers Road just outside of Gravenhurst. Paved road w/quick access to Highway #11 for commuters. Picturesque winding Beaver creek runs along rear of property. Development costs are buyers responsible convenient location between Orillia and Gravenhurst. See adjoining 4.22 Acres listed MLS S2153910 NOTE: Old, unsafe structure on property - do not enter! Seller will consider holding mortgage for 1 YEAR - Terms to be negotiated. (id:50886)
Century 21 B.j. Roth Realty Ltd.
A Tally Ho Winter Park Road
Lake Of Bays, Ontario
Discover a picturesque location on Tally Ho Winter Park Road, the perfect canvas for your executive dream home! This newly created 3-acre building lot offers assured privacy with its well-treed, gently sloping terrain, providing multiple ideal spots to construct your forever home. Nestled against a 66' unopened road allowance, privacy is guaranteed in this well treed area surrounded by upscale residences. Enjoy a fantastic location just minutes from restaurants, world-class golf, downhill skiing, scenic trails, parks, pristine beaches, and public boat launches. A short 10-minute drive brings you to the bustling town of Huntsville, while the quaint village of Dwight is also only a10 minute drive away. Nature enthusiasts will delight in the proximity to Algonquin Park and Limberlost Forest Reserve, offering endless recreation trails. Lake of Bays township is home to 100 explorable lakes and this property's proximity is a gateway to adventure. Peninsula Lake, with its Huntsville four-lake chain, is just 2 minutes away, and Dwight Beach on Lake of Bays, Muskoka's second-largest lake is less than 10 minutes away, promising all-day boating enjoyment. Build your legacy in this idyllic setting! (id:50886)
RE/MAX All-Stars Realty Inc
3212 - 7890 Jane Street
Vaughan, Ontario
Welcome To Luxury Living At Transit City 5. This fully functional 2 Bed 2 Full Bath unit features soaring 9 Ft Ceilings, Open And Bright Sun Filled Rooms With Floor To Ceiling Windows. Modern Gallery Kitchen. Beautiful South- East Facing, Toronto Skyline View. Relax With A Glass Of Wine Or A Cup Of Coffee Enjoying The View On The Huge Balcony. Includes 1 Parking. Amazing Building Amenities - Including A Shared Workspace, Rooftop Infinity Pool, 24 Hr Concierge, Full Indoor Running Track, A Colossal State-Of-The-Art Cardio Zone, Dedicated Yoga Spaces, Half Basketball Court And Squash Court + More! Located in a Prime Location In Vaughan Metropolitan Centre. Steps to TTC Subway with Access To York University (5 mins) & Downtown Toronto (Approx. 25 mins). Easy Access to Ikea, Costco, Cineplex, Wonderland, Shopping Malls and Major Highways (Hwy 7/400/407). (id:50886)
Royal LePage Vision Realty
66 Cayer Street
The Nation, Ontario
Horizon subdivision in the village of St Albert. "Vivre la difference" Horizon subdivision is an opportunity to buy your lot and build your custom home in a country setting. Lots from 10,000 sq. ft. will be on municipal sewers and on your own well. Bell Fibe internet is available as is natural gas. Located near french elementary school and St Albert cheese factory. If you don't want a cookie cutter type subdivision but prefer a bigger lot with room to move or to park your RV or boat, this may be exactly what you're looking for. Located less than 10 minutes from Casselman. (id:50886)
RE/MAX Absolute Realty Inc.
54 Cayer Street
The Nation, Ontario
Horizon subdivision in the village of St Albert. "Vivre la difference" Horizon subdivision is an opportunity to buy your lot and build your custom home in a country setting. Lots from 10,000 sq. ft. will be on municipal sewers and on your own well. Bell Fibe internet is available as is natural gas. Located near french elementary school and St Albert cheese factory. If you don't want a cookie cutter type subdivision but prefer a bigger lot with room to move or to park your RV or boat, this may be exactly what you're looking for. Located less than 10 minutes from Casselman. (id:50886)
RE/MAX Absolute Realty Inc.
00 Wishbourne Road E
Ottawa, Ontario
An extremely rare opportunity to own 53 acres of prime land in the highly sought-after Cumberland area! Only a 5 minutes from Orleans. This expansive lot is currently zoned agricultural and offers tremendous potential for future development, especially with neighboring properties being actively acquired for residential and commercial growth. The location provides the perfect balance of rural tranquility and close proximity to city amenities. Whether you're looking to invest in land for future development or enjoy the peaceful countryside, this property is a must-see. Don't miss your chance to secure a piece of Cumberland's growing landscape! Lot lines in pictures should be considered approximate and are used for visualization purposes only. (id:50886)
Keller Williams Integrity Realty
504 Main Street
Halton Hills, Ontario
Located In The Heart Of The Hamlet Of Glen Williams. All The Ambiance & Charm In This Stunning Completely Updated Century Home On A Large Lot. Heritage Home -yes! However, anything on the interior of the home can be changed. The exterior can also be extended (plans available). The red brick on this Georgian style home are heritage. Heated Floors Thru out home. Viessman Wall mount boiler high energy efficiency economical and cleanest heating. Gas Fireplace. Kitchen w/Reverse Osmosis System/Great Room, Breakfast Bar, Granite Counter & Backsplash, Separate Formal Dining Room. Main Floor 3Pc Bath. Main Floor Laundry. 2nd Floor Boasts Large Spacious 3 Bdrms. Superior High Quality Workmanship Throughout home 10 ft Ceilings. Don't Miss The large heated/Insulated Rec room/office Beside Garage. Charming Original Claw Foot Tub In 2 Flr 3Pc Bath, Spacious Master Bdrm W/3Pc Ensuite-double sinks and shower, Large W/I Closet. Oversized 2 Door Garage, Steel Roof. Electrical panel 200 amp, Rough in electrical outside pad for future hot tub Picture Perfect Grounds W/Gazebo, Lovely Deck, Walkways & Mature/Extensive Landscaping. Walk To Pub, Restaurants, artisan shops, convenience store, Parks Or Float Down The Credit River! (id:50886)
Century 21 Green Realty Inc
22 Spring Creek Drive Unit# 23
Waterdown, Ontario
Welcome to #23-22 Spring Creek Drive. This lovely end unit townhome is ideally locatedin the east end of the Town of Waterdown. Offering great amenities including shops, restaurants, and plenty of green space. This is a great place to call home. You will love the bright, spacious floor plan that has been carefully curated. Completely carpet free with ceramic & hand scraped engineered hardwood floors. Enjoy the stunning eat in chefs kitch with quartz counter and stainless appliances. Plenty of light floods the space. Adjacent to the kitchen is a cozy great roo with a gas fireplace, extra sstorage and a walkout to the fully fenced year. Working from home is easy with a private mainfloor office/den. Featuring 3 spacious bedrooms. The master suite boasts a spa inspired ensuite and walk in closet. The laundry is conveniently located on the bedroom level. The basement is unspoiled and is a great place for storage. The lease includes grass cutting, garden maintenance & road fee. Tenant is responsible for all utilities. Nothing to do but move in and enjoy! (id:50886)
RE/MAX Escarpment Realty Inc.
1610 - 9225 Jane Street
Vaughan, Ontario
Excellent opportunity to own a One Bedroom + Den IN Bellaria Tower 1 at this great location. Rare raised breakfast bar with added cabinet. Smooth ceilings and beautiful crown mouldings throughout this unit. Granite counters, backsplash, convenient over-range microwave, Built-in Dishwasher added features for funtionality. Quality laminate flooring, upgraded doors, 36" high washroom cabinet with full height vanity mirror etc. Unobstructed East View. Overlooks Pond And Wooded Area. 2 side by side parking spots make this the perfect unit for downsizing or for first time home buyers. Located Across from Vaughan Mills Mall. Easy access to Hwy 400/407 or steps to Transit. (id:50886)
Royal LePage Your Community Realty
96 Riverview Beach Road
Georgina, Ontario
This Beautiful Family Home Sits On A Spacious 60 x 250 Ft Lot, Backing Onto Mature Trees And A Golf Course For Ultimate Privacy And Tranquility. Located Just Steps From Lake Simcoe And A Short One-Hour Drive From Toronto. This Property Offers The Perfect Blend Of Modern Comfort And Natural Beauty. Recently Renovated, The Home Features Smooth Ceilings Throughout, A Gorgeous Kitchen With Waterfall Island, Stylish Finishes, Including Stainless Steel Appliances, Quartz Countertops And Backsplash Perfect For Family Meals And Entertaining. The Kitchen Opens To A Large Deck, Overlooking The Expansive Backyard With An On-Ground Pool. A Fantastic Space To Create Unforgettable Summer Memories.The Property Boasts A Large Driveway, A Covered Front Porch, And A Spacious 2-Car Garage, Offering Plenty Of Room For Vehicles And Storage. The Functional Layout Includes Direct Garage Access To The Cozy Family Room, Making Winter Living Easy And Convenient. Situated Just A Short Walk To A Sandy Beach, Marinas, Golf Course, Schools, and Pefferlaw Sports Zone, With Pump Park, and Ice Pad! This Home Is Your Gateway To Year-Round Recreation And Relaxation. Don't Miss Out On This Move-In-Ready Gem With Modern Upgrades And An Unbeatable Location! **EXTRAS** S/S Fridge, S/S Stove, S/S Dishwasher, White Washer, White Dryer, Pool & Equipment (as is), Tankless Water Heater (2023), HVAC (2023), Central Air (2023), Registered As An Air BnB. (id:50886)
RE/MAX Hallmark York Group Realty Ltd.
112 - 1105 Jalna Boulevard
London, Ontario
Elegantly renovated corner 2 bedroom unit right beside white oak mall and close to Fanshawe South Campus. Perfect for investors, downsizers and first time home buyers. Condo fee includes All Utilities, maintenance , insurance and property management! WOW. One covered garage space is also included with a unit, no struggle in winters. The unit is freshly painted top to bottom, there is Ample storage available in Kitchen Cabinets to go along with an Ensuite locker unit. The flooring is laminated in the foyer, kitchen and bathroom. To add here, this is a carpet free unit. The unit is truly beautiful and spacious. This unit is on the main floor, an accessible friendly and corner unit which leads right to the parking area. Enjoy the Sunshine all day on your south-facing balcony overlooking the sports field. A+ location with walking distance to schools, shopping, health facilities, community center, library, parks, several bus routes, easy access to 401& other amenities. (id:50886)
Homelife/diamonds Realty Inc.
199 Summit Ridge Drive
Guelph, Ontario
Nestled in Guelphs vibrant East End, this charming and spacious detached home offers an array of impressive amenities. Recently refreshed with a fresh coat of paint, the kitchen boasts granite countertops and upgraded cabinets. The exterior shines with elegant pot lights, while inside, hardwood flooring enhances the warmth of the living and dining areas, complemented by abundant natural light streaming through large windows. A convenient walkout provides seamless access to the backyard. Upstairs, the expansive primary bedroom features a generous walk-in closet and a luxurious 4-piece ensuite. The second and third bedrooms share easy access to a well-appointed second bathroom. A dedicated office space and separate family room add to the homes functionality. The **legal** finished basement expands the living space with a versatile recreational room, an additional bedroom, and a 3-piece bathroom. A kitchen makes it ideal for guests, in-laws, or rental potential. Tenants willing to leave.!! (id:50886)
RE/MAX Gold Realty Inc.
64 English Lane
Brantford, Ontario
Welcome to 64 English Lane, where comfort meets convenience. This charming home features 3 beds, 2.5 baths, and a single car garage, ideal for first-time buyers, single professionals,or investors alike. Step into the inviting foyer leading to an open-concept main floor adorned with maintenance-free flooring, tasteful neutral tones, and a spacious kitchen, living, and dinette area. The kitchen boasts ample dark cabinetry, an island for easy meal preparation, and overlooks the inviting living and dining spaces, perfect for hosting gatherings with loved ones. A convenient two-piece powder room completes the main level. Upstairs, discover a generously sized primary bedroom with its own 3-piece ensuite bathroom. Two additional bedrooms, a full bath, and a versatile loft space round out the second floor. Outside, the expansive backyard is fully fenced, providing a private oasis for outdoor entertaining during warm summer months. Nestled in a quiet, family-friendly neighborhood with amenities just minutes away, this home offers the perfect blend of comfort and convenience for modern living." (id:50886)
Century 21 Leading Edge Realty Inc.
7 Munsee Street N
Haldimand, Ontario
Beautiful well maintained century home in the heart of the quaint town of Cayuga, walking distance to shopping, restaurants and the peaceful Grand River. Currently set up as a duplex, this amazing home would be ideal as an affordable two family option to live in and provide an in-law suite/rental apartment for the adult kids! Or use the extra unit's income to help with the mortgage. The best part is that its been completely updated! Back in 2017 it was taken right down to even past the studs! Everything is new from top to bottom including insulation, drywall, electrical, plumbing, siding, metal roof, tons of concrete work around the outside of the house. Updated kitchens, bathrooms, windows, California shutters, modern premium laminate flooring, all light fixtures, 10 ft ceilings, two furnaces, two central air units, 2 new water heaters.. plus! A newly built two bay garage (2017) on the property. A solid fieldstone basement under the house was checked and some extra support given to the house. This space is used to house mechanicals and for some storage. Separately metered, the house currently has a tenant in the lower level who pays $1200 plus utilities. The upper Level will be vacant in May. Large 82x132ft lot - gives lots of outdoor greenspace to enjoy (id:50886)
RE/MAX Escarpment Realty Inc.
Lot 99 Pike Creek Drive
Haldimand, Ontario
Introducing the popular & attractively priced "Bella" model in the prestigious High Valley Estates subdivision, where the perfect blend of comfort & convenience awaits. This to-be-built Custom home features 2 spacious bedrooms, 2 bathrooms is Ideal for the first time Buyer or those looking to downsize without sacrificing amenities & wants. The open concept interior is highlighted by custom Vanderschaaf cabinetry with quartz countertops, bright living room, formal dining area, 2 spacious MF bedrooms including primary suite with chic ensuite, walk in closet, & tile shower, 9 ft ceilings throughout, 4pc primary bathroom & desired MF laundry. The unfinished basement allows the Ideal 2 family home/in law suite opportunity with additional dwelling unit in the basement or to add to overall living space with rec room area, roughed in bathroom. The building process is turnkey with our in house professional designer to walk you through every step along the way multiple plans to choose from. (id:50886)
RE/MAX Escarpment Realty Inc.
66 Pike Creek Drive
Haldimand, Ontario
Custom Built Keesmaat home in Cayuga's prestigious, family orientated High Valley Estates subdivision. Great curb appeal with stone, brick & sided exterior, attached 1.5 car garage. Newly offered Richard model offering 2033 sq ft of gorgeous living space highlighted by custom Vanderschaaf cabinetry with quartz countertops, bright living room, dining area, 9 ft ceilings throughout, premium flooring, 2 pc MF bathroom & desired MF laundry. The upper level includes primary 4 pc bathroom, loft area, 4 spacious bedrooms featuring primary suite complete with chic ensuite with tile shower, & large walk in closet. The unfinished basement allows the Ideal 2 family home/in law suite opportunity with additional dwelling unit in the basement or to add to overall living space with rec room, roughed in bathroom. The building process is turnkey with our in house professional designer to walk you through every step along the way multiple plans to choose from including Bungalows. (id:50886)
RE/MAX Escarpment Realty Inc.
Lot 2 Pike Creek Drive
Haldimand, Ontario
Custom Built Keesmaat home in Cayugas prestigious, family orientated High Valley Estates subdivision. Great curb appeal with stone, brick & stucco exterior, attached 2 car garage. Newly designed Joanne model offering 1850 sq ft of beautifully finished living space highlighted by custom Vanderschaaf cabinetry with quartz countertops & oversized island, bright living room, formal dining area, 9 ft ceilings throughout, 8 ft doors, premium flooring, 2 pc MF bathroom & desired MF laundry. The upper level includes primary 4 pc bathroom, 3 spacious bedrooms featuring primary suite complete with chic ensuite & walk in closet. The unfinished basement allows the Ideal 2 family home/in law suite opportunity with additional dwelling unit in the basement or to add to overall living space with rec room, roughed in bathroom. The building process is turnkey with our in house professional designer to walk you through every step along the way multiple plans to choose from including Bungalows. (id:50886)
RE/MAX Escarpment Realty Inc.
Bsmt - 125 Woodhaven Road
Kitchener, Ontario
This Spacious And Well-Maintained 2-Bedroom Basement Apartment Is Located In A Legal Duplex Offering Both Comfort And Convenience. With A Separate Entrance, You'll Enjoy Privacy And Easy Access To Your Own Space. The Unit Features A Bright, Open-Concept Living Area, Two Good-Sized Bedrooms, And A Functional Kitchen With Essential Appliances. Situated Just Minutes From Fairview Mall, This Property Is Perfectly Located Near Public Transit, Schools, Numerous Stores, And A Variety Of Restaurants. The Central Location In A Peaceful, Family-Friendly Neighbourhood Is Perfect For A Small Family Or A Professional Couple. For Commuters, The Close Proximity To Highway 8 Ensures Easy Access To Surrounding Areas. Don't Miss The Opportunity To Call This Wonderful Space Your New Home!! (id:50886)
Century 21 Royaltors Realty Inc.

