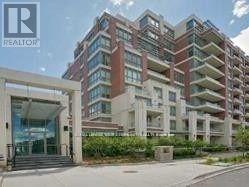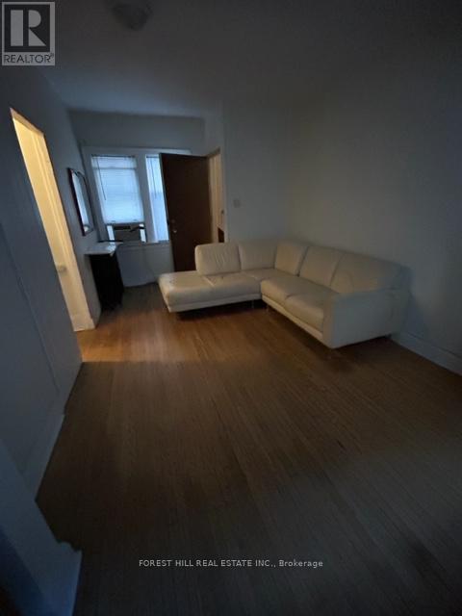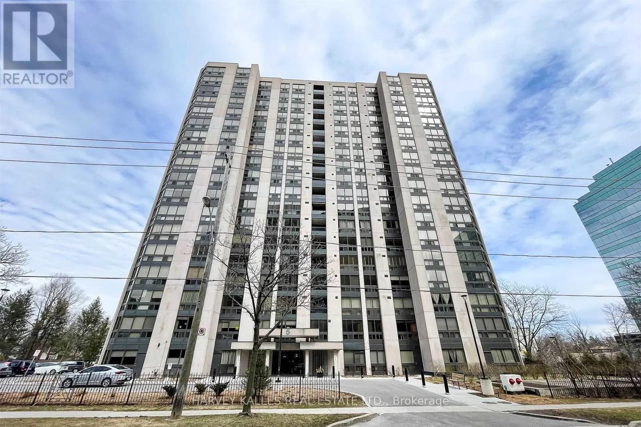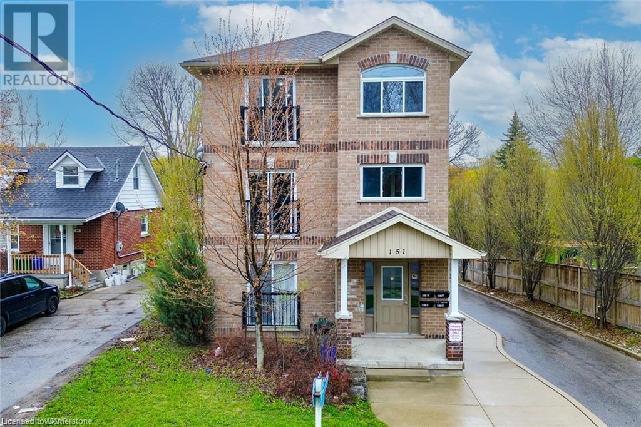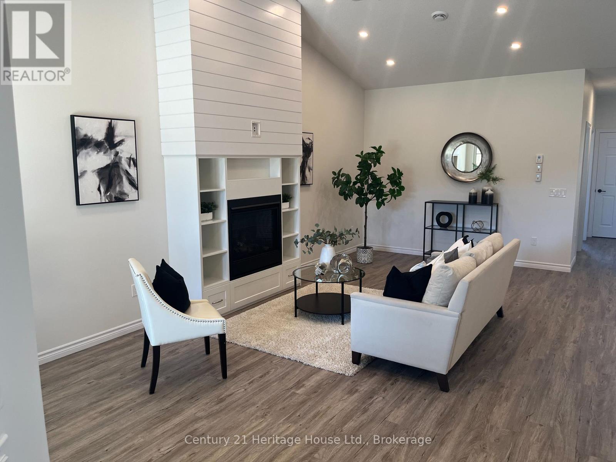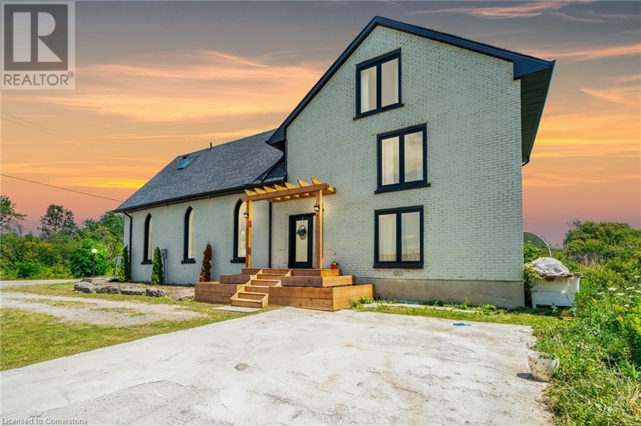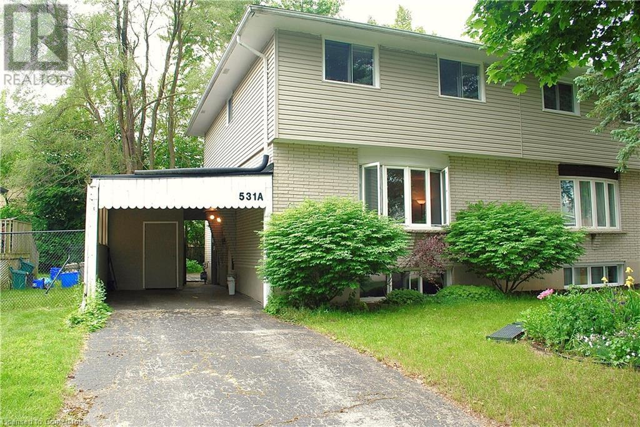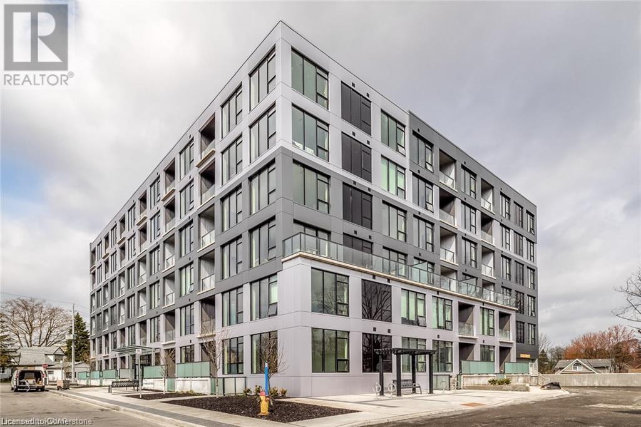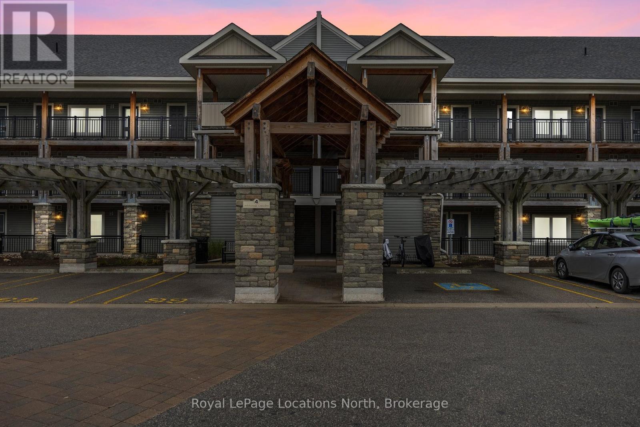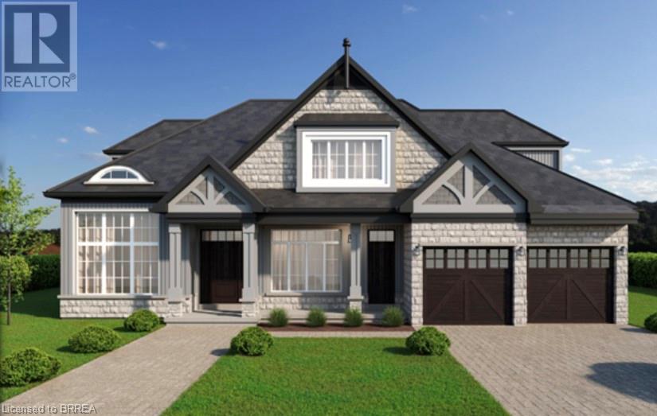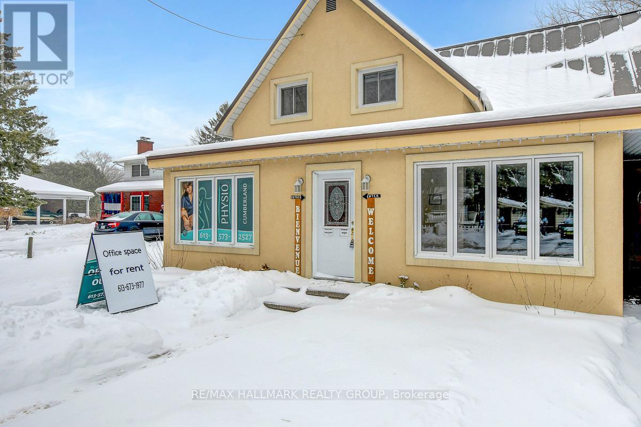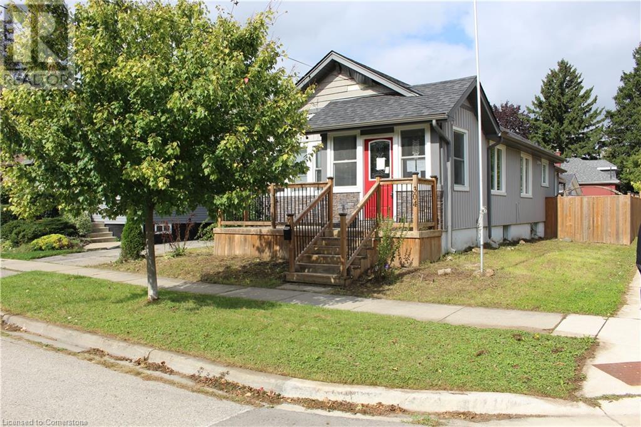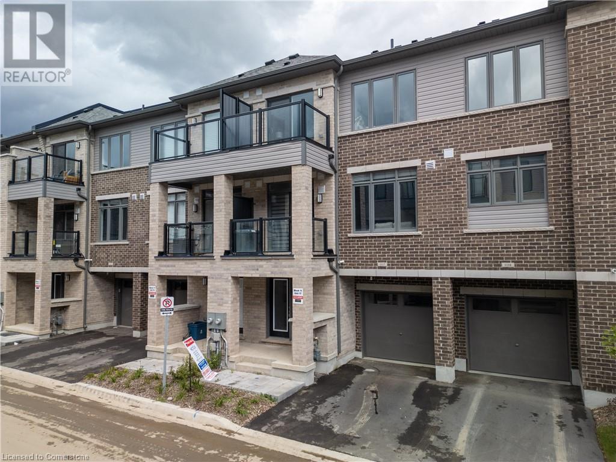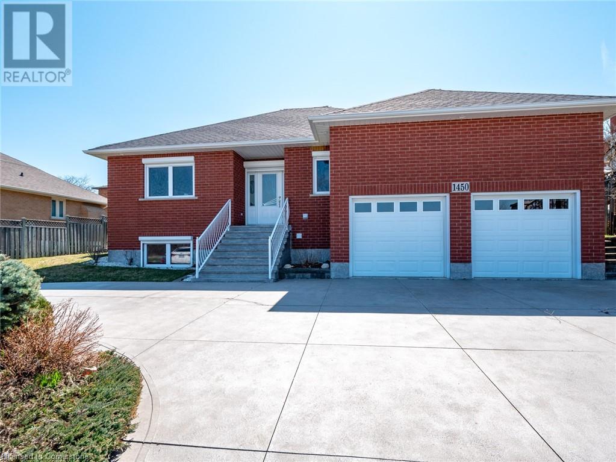44 Globemaster Lane
Richmond Hill, Ontario
Contemporary Luxury 3-Storey Semi-Detached Built by Fifth Avenue Homes-Model LS1, 3214 Sqft Nestled in Prestigious Oak Ridges Richmond Hill. A Harmonious Blend of Classic and Modern Design. Whether you are a Young Family, Professionals or Looking to Downsize, this home & Community are highly desirable. This beautiful home features 3 Spacious Bedrooms + an Option to Add a Bedroom in the Lower Level, 5 Bathrooms beautifully designed with premium finishes & fixtures. Open Concept Layout with High Ceilings, 10 Ft Ceiling Height on 2nd Floor & 9 Ft Ceiling Height on all Other Floors, Coffered Ceiling, Large Windows, Floor to Ceiling Windows, Open Areas Seamlessly Integrate the Outdoors into Your Home with Interior Designs That Are Thoughtfully Crafted to Elevate Your Lifestyle, Meeting All Your Functional Needs. . Walkout to Terrace from Rec Room on Main Floor, Walkout to Balcony from Kitchen, Walkout to Covered Balcony from Family Room. Chefs Kitchen Is Spectacular, Sizeable Quartz Top Waterfall Island Matching Quartz Counters & Quartz Backsplash, Upgraded Hardwood Flooring & in the Bedrooms, Wainscotting Throughout, Custom Built-ins and Wall Units. Upgraded Brushed Gold Plumbing Fixtures throughout, Upgraded Premium Hardware, Upgraded Lighting & Mirrors, Upgraded Interior Glass Railings, 8 ft Door Heights Throughout. Spacious Principle Rooms, Coffered & Cove Ceilings, Premium Luxury Appliance Package including Sub-Zero Wine Fridge. Expansive Rec Room is Multi-Purpose, Can Be Used as Office/Den/Library. The Primary Bedroom has an electric fireplace, floor to ceiling windows, walk-in closet with custom organizers & Ensuite Oversized Glass Enclosed Shower + Bathtub. 2nd Bedroom has Walkout to Balcony & all Bedrooms Have Floor to Ceiling Windows. Close Proximity to an Array of Amenities Including Shopping, Dining Establishments, Parks, and Convenient Highway Access. **** EXTRAS **** $300,000+ Upgrades: Sub-Zero & Wolf Appliance Package & Sub-Zero Wine Fridge. Custom Chef Style Kitchen, Upgraded Quartz Waterfall Island, Upgraded Matching Quartz Backsplash & Quartz Counters. Finished Basement & Bathroom w/Glass Shower. (id:50886)
Royal LePage Your Community Realty
618 - 39 Upper Duke Crescent
Markham, Ontario
Bright And Spacious 1 Bedroom Condo In Popular Downtown Markham. Open And Modern Concept, High Ceilings, With Large Storage Closet And Separate Ensuite Laundry Room. Huge Balcony With Unobstructed View. Great Location Just Steps To Shopping, Go Train/Viva Transit, Unionville High,Minutes To Hwy 7 And 407. 1 Parking & 1 Locker Included. **** EXTRAS **** All Existing Appliances: Fridge, Stove, Dishwasher, Washer & Dryer. (id:50886)
Royal LePage Your Community Realty
510 Danforth Avenue
Toronto, Ontario
Location Location Location!! Prime Mixed Use Building In The Heart Of The Danforth's Greek Town. First Time Being Offered For Sale By Original Owners. Tons Of Upside Potential For This Clean & Well Maintained Building On The North Side Of Danforth!. 3 Full Stories Featuring AAA Tenants & Income On All Floors. Beautiful And Clean Storefront Which Has Been Completely Renovated And Upgraded Over The Years By Huge Brand Name Tenants Such As Bell & Flight Centre In the Past. 3 Bedrooms and 1 Washroom On Both Second And Third Floors! All Units Have Separate Meters Including The Retail Store. Solid Foundation, Basement Of The Building Has Been Completely Waterproofed In Recent Years Along With A New Sump Pump Install. Roof Has Been Done And Is In Great Shape. Ample 3 Spot Parking In Rear Of The Building. This Building Has a Fantastic And Clean Reputation Within The Community, Tenants, And Once Again It's Unbeatable Location! Massive Potential For Redevelopment In the Immediate Future If So Desired. Possible Land Assembly With Adjacent Properties! VTB With Favourable Terms Will Also Be Considered. Possibilities Are Endless On This One. (id:50886)
Right At Home Realty
605 - 11 Wellesley Street W
Toronto, Ontario
Steps To Wellesley Subway! Steps To U Of T, Luxury 2Br+2Bath Breathtaking South View Suite W/ Huge Terrace. Modern European Inspired Design, Built-In Appliances. Floor To Ceiling Windows With Lots Of Natural Light. Spacious 300sqft Outdoor Terrace Perfect For Outdoor Dining & Entertaining,* 1.5 Acre Park At The Base Of Tower * Fine Dining, Shopping And Yonge Street Life. Entertainment & Financial District. Impressive Amenities: Indoor Pool, Wet/Dry Sauna, Gym, Yoga Studio Etc.* Walk Score Of 99/100 *Oversized Same Level Locker Included. **** EXTRAS **** Refrigerator + Dishwasher, Cooktop, S/S Wall Oven, S/S B/I Microwave, S/S Integrated Exhaust Hood, Washer, & Dryer. Pool, Spa, Gym, Party Room, Theatre. (id:50886)
Aimhome Realty Inc.
11 Dewbourne Avenue
Toronto, Ontario
Rarely Offered Exquisite Estate In The Prestigious Forest Hill Neighborhood! Traditional And Elegant Designed Home On 60 X 120 Ft Lot! 5,535 + 1,650 Sq.Ft Of Living Space W/ 5 Bedrooms, 8 Washrooms, Library, Exercise, Recreation & Studio Room! Whole House Is Meticulously Built With Top Of The Line Material And Well Maintained By Owner. 3 Furnance + 2 Laundry Rooms, Heated Driveway & Walkways. 3 Marble Fireplaces. Top Schools! Don't Miss This Rare Opportunity! (id:50886)
Maple Life Realty Inc.
3 - 398 Spadina Road
Toronto, Ontario
Well located one bedroom in Forest Hill Village. Beside subway, across from Landwer. Second floor. Parking available at $175/mo. Fridge, stove, laundry possible, closet space. Nice 1 bedroom, freshly painted. Great location. Tenant pays own hydro/internet and cable tv. (id:50886)
Forest Hill Real Estate Inc.
1706 - 5 Kenneth Avenue
Toronto, Ontario
This huge unit has tons of space for you to spread out. Bright & sunny two bedroom two bathroom corner unit with a bright Den(Solarium) with south west exposure. This unit is in move in condition but has so many possible floor plan changes waiting for your tasteful updates. This fabulous building has 24 security, indoor pool, sauna, party room, outdoor BBQ area, library as well as lots of visitor parking on the ground level. Lots of shops and restaurants just steps from your door. Great schools in the area for kids of all ages. Steps to TTC Transit and Two Subway Lines. Close to Bayview Village Mall, Highway 401, libraries, community center, arts center and more. No monthly utility bills, cable Tv bills or Internet bills! It's all included in your maintenance fees. One Large Private Parking spot and storage locker comes with this unit as well. Don't wait! This value won't last long. **** EXTRAS **** Extra Large Washer & Dryer. Built-in dishwasher, Fridge/freezer, Stove/Oven, Rangehood. Lots of built-ins and shelving. Large Foyer with front hall closet. (id:50886)
Harvey Kalles Real Estate Ltd.
4 Legacy Lane Unit# 501
Huntsville, Ontario
For more info on this property, please click Brochure button. This is a one of a kind Penthouse Condo that is totally renovated. This condo is very bright with the sun all day long. Windows on three sides of this unit that faces south makes this unit very bright and welcoming. It allows you to watch the sunrise in the morning over the city and the sunsets at night over Lake Vernon. The condo is close to all amenities including groceries, coffee shops, restaurants, and other retail outlets. Your underground parking spot has one of only eight large storage rooms that are located right behind your parking spot which is great for unloading your car. This unit has three large bedrooms allowing for a King size bed in the master and queens in both of the secondary bedrooms. The Master has a walk-in closet with full closet organizers and an ensuite with a beautiful walk-in shower. Enjoy a laundry room that not only has storage but a counter top so you can actually fold your laundry right there. This unit boost a brand new custom kitchen with quartz countertops, a Bosch fridge and dishwasher and a built-in convection microwave that is also an air fryer. The stove is a double door stove allowing for small meals most of the time but the larger oven when you need to cook the turkey for family gatherings. The unit has had wide plank white oak engineered flooring installed throughout the unit with a high end floor muffler installed underneath for silence. This unit is truly one that you want to see. Has a brand new roof on the building, new flooring on the main floor and all the carpet throughout! (id:50886)
Easy List Realty Ltd.
151 Bridgeport Road E Unit# 4
Waterloo, Ontario
Welcome to unit 4 of 151 Brideport Road, Waterloo. This modern and spacious apartment is perfect for families, professionals, or corporate rentals and is available immediately with a minimum one-year lease. Located in a newer building, this top-floor unit offers 1,500 sq. ft. of bright and comfortable living space, complete with 5 bedrooms and 2 bathrooms. The open-concept design features a large common area that flows seamlessly into the kitchen, creating an inviting space for both relaxation and entertaining. With windows on all four sides and a Juliet balcony, the apartment is flooded with natural light, enhancing its warm and welcoming atmosphere. Convenience and comfort are at the heart of this unit. It comes equipped with in-suite laundry for added ease and includes one dedicated parking spot. The apartment is carpet-free and features central air conditioning, a private furnace, and a water heater with in-unit heating control, allowing you to customize your comfort year-round. The location couldn’t be more ideal. Just a short walk to Bridgeport Supercenter, you’ll find a variety of shops and services, including Walmart, Tim Hortons, Shoppers Drug Mart, the Dollar Store, and Bulk Barn. The building is also situated on a bus route that provides direct access to local universities, making it a great option for students. For those who commute, the proximity to major highways ensures quick and easy travel. This small building houses only four apartments, offering a quieter and more private living experience. The no-pets and no-smoking policy ensures a clean and peaceful environment for all residents. With its thoughtful design, prime location, and bright interior, this unit is an excellent choice for anyone looking for a well-maintained and convenient place to live. Book your showing today and see all that this beautiful apartment has to offer. (id:50886)
RE/MAX Twin City Realty Inc.
111 Broomer Crescent
Wellington North, Ontario
Are you retiring? A first time home buyer? You can afford this! Builder financing available for qualified buyers with $100,000 down. Start building equity now in this remarkably well built townhouse designed by a local builder. Slab on grade construction, in floor heating and gas fireplace for economical living. 2 bedrooms 2 baths including ensuite and open concept living area. Tarion warranty in place. Please note photos with kitchen appliances are for display/demonstrative purposes only, kitchen appliances are not included. Buyer to sign applicable HST rebate back to the Seller upon closing. (id:50886)
Century 21 Heritage House Ltd.
6084 Talbot Road
Cayuga, Ontario
Step into History and Modern Luxury at the Church House – Embrace a unique blend of historic charm and contemporary elegance in this stunningly renovated 1882 church. This one-of-a-kind home offers an unparalleled living experience, meticulously transformed to meet the demands of modern life. Grand Entertaining Spaces – The main floor is a masterpiece of design, featuring soaring ceilings that create an airy and inviting atmosphere. The chef’s kitchen is a culinary dream, boasting custom wine storage, high-end cabinetry with maple drawers, soft-close features, and dovetail fronts. Convenience is paramount with a main floor laundry, guest room, and full bathroom. Expansive Living on Multiple Levels – Open riser stairs encased in glass provide a safe and stylish transition to the upper levels. The second floor offers two spacious bedrooms and a full bathroom, while the top level is dedicated to the luxurious primary suite. (id:50886)
RE/MAX Escarpment Frank Realty
531 Brookhaven Crescent Unit# A
Waterloo, Ontario
ATTENTION FIRST-TIME HOME BUYERS AND INVESTORS! The property is located in a serene neighborhood of Waterloo in the desirable Lakeshore community, this semi-detached house offers a perfect blend of comfort and convenience. The property is ideally situated close to universities (UW, WLU), parks, and a variety of other amenities, making it an excellent choice for first-time home owners and investors alike. The house boasts three spacious bedrooms on the second floor, providing ample space for relaxation and privacy. The main floor features a large living room, perfect for family gatherings and entertaining guests. Additionally, the basement includes a large recreation room, offering versatile space that can easily be converted into a fourth bedroom, presenting a valuable opportunity for investors looking to maximize their rental income. No pedestrian walkway. PLUS an additional storage space under the carport for handyman's tools! (id:50886)
Solid State Realty Inc.
690 King Street W Unit# 403
Kitchener, Ontario
This spectacular one bedroom + den condo is now available for rent in Kitchener's Midtown Lofts. Excellent opportunity to live-in! Located right in downtown Kitchener, this stunning condo with lovely modern finishes:9' ceilings, a bright, spacious and open concept layout, kitchen with quartz countertops, backsplash and stainless appliances, porcelain tile and engineered hardwood flooring, and over-sized windows. The generously-sized bedroom features a walk in closet, and access to the 4-piece bathroom. Building amenities include a fitness center, entertainment lounge and a professionally landscaped outdoor terrace. (id:50886)
RE/MAX Twin City Realty Inc. Brokerage-2
RE/MAX Twin City Realty Inc.
104 - 4 Anchorage Crescent
Collingwood, Ontario
Welcome to this stunning 1 bed + den, 2 bath condo located in the highly desirable Wyldewood Cove community, nestled along the shores of Georgian Bay in Collingwood. This waterfront development offers residents exclusive access to a private waterfront, complete with a dock for launching kayaks or paddle boards, making it ideal for outdoor enthusiasts. Inside, the open-concept living space features a cozy gas fireplace, large windows a walkout to private balcony overlooking greenspace, providing a serene and private atmosphere. The kitchen boasts sleek stone countertops and stainless steel appliances, perfect for modern living and entertaining. The primary bedroom includes a ensuite bath, and the den offers flexible space that can be used as a home office or an additional guest area. Fully furnished and well stocked, this condo is truly turnkey and move-in ready. Residents of Wyldewood Cove enjoy fantastic amenities including a heated outdoor pool, open year-round, and a well-equipped gym. Condo fees cover water and sewer, adding even more convenience to this care-free lifestyle. Whether you're searching for a full-time home or a weekend retreat, this Wyldewood Cove condo delivers the perfect blend of waterfront living and modern comfort! (id:50886)
Royal LePage Locations North
150 St Margarets Road
Ancaster, Ontario
LOCATION! This elegant and stunning, custom-built home by one of Ancaster’s premier builders is located on one of the most sought after streets in the city! With 4 bedrooms and 7 bathrooms, this luxury build is nestled on a quiet, dead end street adjacent to the Hamilton Golf & Country Club, offers the epitome of luxury living. Craftsmanship and attention to detail and design are forefront in this home with spectacular chef’s kitchen, 10 foot ceilings, oversize doors, crown moulding and over 4100 sf of primary living space. The family room features a gorgeous coffered ceiling, gas fireplace and overlooks the rear patio and private backyard. The kitchen offers custom cabinetry, high end stainless steel appliances, and a full servery with loads of additional storage and a functional transition to the walk- in pantry, glass wine room and formal dining room. A separate mud room with additional entrance, a den/office/library, and two stunning bathrooms complete this main floor space. Gorgeous, oversized windows flood each room with beautiful natural light, and blonde oak hardwood flooring runs throughout the home. Upstairs you’ll find 4 bedrooms, each with ensuites and walk-in closets, including a stunning primary featuring fireplace, sitting area, custom closet and stunning 4 piece ensuite with double sinks and soaker tub. A large laundry room is also conveniently located on the upper level. The finished basement doesn’t feel like a basement at all, with plenty of natural light and 9 foot ceilings. Offering an additional 2000 sf of entertaining space with a massive recreation room featuring bar, fireplace and glass partition wall, home gym, additional 4 piece bath, storage and walk up to the extra large garage. The backyard is a true oasis with mature trees and covered patio featuring fireplace and outdoor kitchen. The heated double car garage with additional overhead door which allows access to the backyard is the perfect final touch. (id:50886)
Royal LePage Action Realty
2527 Old Montreal Road
Ottawa, Ontario
This exceptional property offers a versatile opportunity for professionals seeking a prime location with ample space. Currently operating as a physiotherapy office, the layout features several individual treatment rooms, a bright and welcoming waiting area, and a well-designed reception space. The generously sized kitchen provides functionality for staff, while two full bathrooms enhance convenience. A standout feature is the large detached garage, complemented by a covered parking area perfect for added functionality and convenience. Beyond the main building, you'll find a substantial parcel of land at the rear, ideal for expanding parking capacity or future development potential. Nestled in the heart of charming Cumberland Village, just off Highway 174, this property combines visibility and accessibility. It offers the perfect setup for professionals such as lawyers, mortgage brokers, medical practitioners, or any business seeking a polished and practical workspace. Don't miss out on this rare opportunity to establish your practice or business in this sought-after location! (id:50886)
RE/MAX Hallmark Realty Group
2527 Old Montreal Road
Ottawa, Ontario
This exceptional property offers a versatile opportunity for professionals seeking a prime location with ample space. Currently operating as a physiotherapy office, the layout features several individual treatment rooms, a bright and welcoming waiting area, and a well-designed reception space. The generously sized kitchen provides functionality for staff, while two full bathrooms enhance convenience. A standout feature is the large detached garage, complemented by a covered parking area perfect for added functionality and convenience. Beyond the main building, you'll find a substantial parcel of land at the rear, ideal for expanding parking capacity or future development potential. Nestled in the heart of charming Cumberland Village, just off Highway 174, this property combines visibility and accessibility. It offers the perfect setup for professionals such as lawyers, mortgage brokers, medical practitioners, or any business seeking a polished and practical workspace. Don't miss out on this rare opportunity to establish your practice or business in this sought-after location! (id:50886)
RE/MAX Hallmark Realty Group
304 Nelson Street
Brantford, Ontario
SCHEDULE B+C MUST ACCOMPANY ALL OFFERS. SOLD 'AS IS' BASIS. SELLER HAS NO KNOWLEDGE OF UFFI. SELLER MAKES NO REPRESENTATION AND/OR WARRANTIES. ALL ROOM SIZES APPROX. (id:50886)
Royal LePage State Realty
875 Queen St # 2b
Sault Ste. Marie, Ontario
Professional building conveniently located in the City's Downtown. Part of former Engineering Office, space is ideal office space with beautiful boardroom. Layout consists of professional reception area, impressive Boardroom, and large open working area. Ample parking and is Handicap accessible. Gross Lease. 2620 sqft (id:50886)
Century 21 Choice Realty Inc.
585 Colborne Street E Unit# 1117
Brantford, Ontario
Welcome to 585 Colborne Street E in Brantford unit 11-17, Open concept townhome with 2 bedrooms, 2.5 bathrooms and 1,395 sq ft of finished living space. Step through the front door into the large tiled foyer of this modern home, perfect for hosting gatherings wiht family and friends or enjoying daily life. This amazing space offers laminate flooring throughout, sliding doors to a balcony that looks out the front of the home. Quartz countertops, stainless steel appliances and high ceilings. The third floor is complete with two bedrooms, including the primary bedroom which is equipped with a walk-in closet, a 3 piece ensuite bathroom and showcases a bedroom balcony that allows for a private retreat offerings fresh air and a space to relax. (id:50886)
RE/MAX Escarpment Realty Inc.
32 Church Street
New Hamburg, Ontario
Incredible opportunity to purchase 4 unit apartment building, completed in 2019. These well designed upscale units boast open concept living areas and gourmet kitchens with granite counters. Floors are easy care luxury vinyl, bathrooms are large, with ample storage and stone counters. All units include kitchen appliances and in suite laundry. Spacious bedrooms, large windows, private entrances and patios for each unit, make this apartment building a very desirable offering for tenants. Tenants pay their own heat and hydro. The corner lot allows ample parking, with driveways off two roads - Wilmot and Church. Ideal quiet location, just across the street from a church, walking distance to the Nith River and downtown New Hamburg. Easy access to the highway! (id:50886)
Hourglass Real Estate
Real Broker Ontario Ltd.
1450 Limeridge Road E Unit# Basement
Hamilton, Ontario
Prime location next to Mountain Brow Blvd and Albion Falls with quick access to the Redhill and Linc! This EXECUTIVE basement apartment offers approximately 1,483 sq. ft. of bright, meticulously maintained living space. Features include a modern kitchen with granite countertops, brand-new appliances, and in-suite laundry, plus a built-in workspace ideal for working from home. The unit boasts two spacious bedrooms, a full bathroom, and a large living/dining area with an inviting fireplace. Enjoy the convenience of a private entrance through the garage, on-site parking for one vehicle, and oversized windows that fill the space with natural light. Super clean and move-in ready—it shows 10/10! A++++ tenants only, please! (id:50886)
RE/MAX Escarpment Golfi Realty Inc.
436 Lazier Road
Tyendinaga, Ontario
Spacious 4+1 bedroom Bungalow In A quiet Shannonville Neighbourhood. In-law Suite, Double detached garage, walk up basement in a Over 1 Acre lot. The in-law suite features a seating area, eat-in kitchen, a bedroom and bath. This home is immaculately maintained, 2 kitchens, wired in Generac and primary ensuite. Great Location.10 minutes to the Quinte Mall, Shopping centers of Belleville and Few minutes to the 401. The main level features an open concept living room with large windows, bright and spacious eat-in kitchen, large family room & dining room, 4 piece bath, a master bedroom with 3 piece ensuite. The lower level features a beautiful rec room with an electric fireplace. Don't miss out This Opportunity. (id:50886)
RE/MAX Ace Realty Inc.
35 Spicer Street
Centre Wellington, Ontario
Step into this brand-new gem, nestled in Fergus exciting new development! With 4 spacious bedrooms and 3 luxurious bathrooms, this home is a haven of modern comfort and style. The main floor boasts a bright, open-concept living and dining area and a gourmet kitchen with sleek stainless steel appliances perfect for entertaining. Upstairs, retreat to the stunning primary suite with his & her closets and a spa-like 5-piece ensuite, while the second bedroom offers a walk-in closet.Conveniently located near top-rated schools, shops, and the new hospital, this upgraded home is ready to welcome you! (id:50886)
RE/MAX Realty Specialists Inc.


