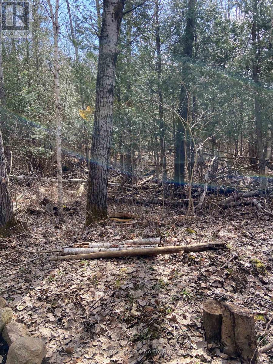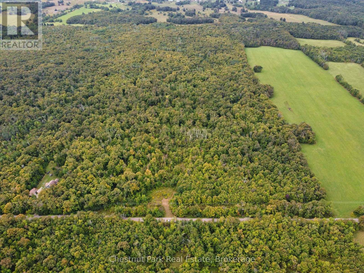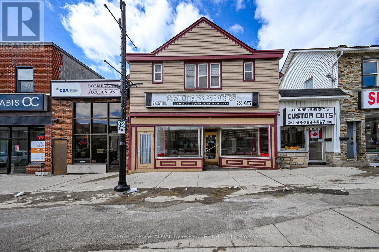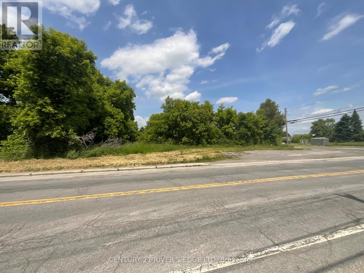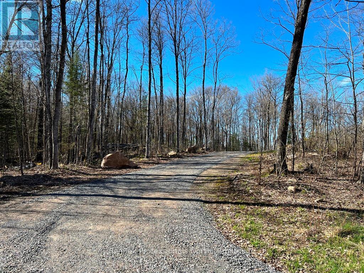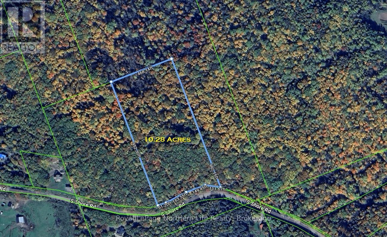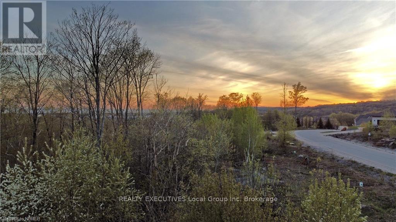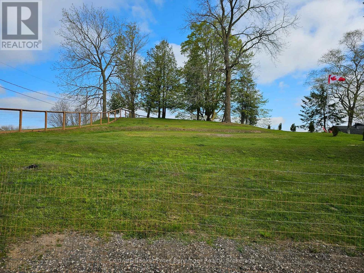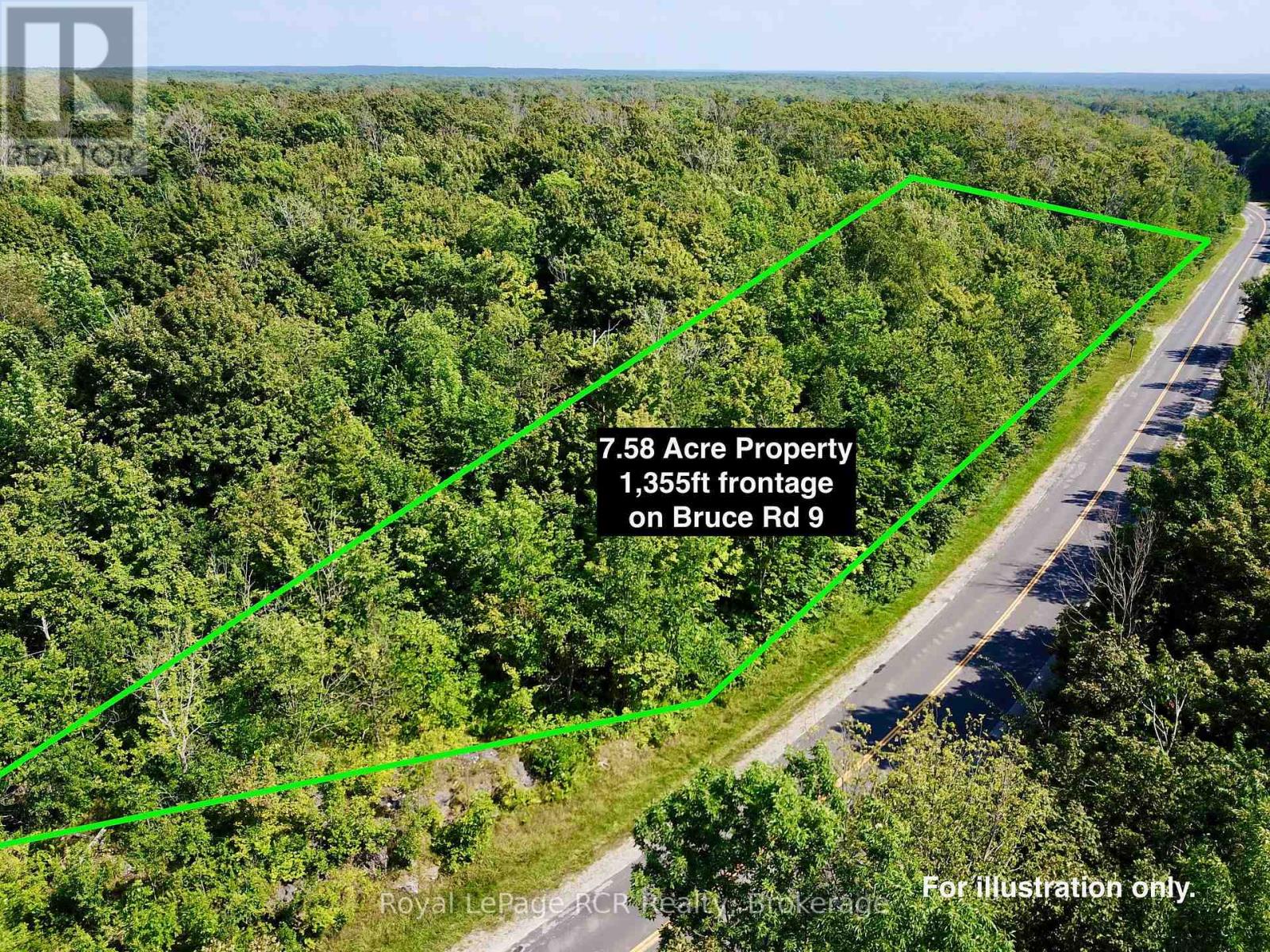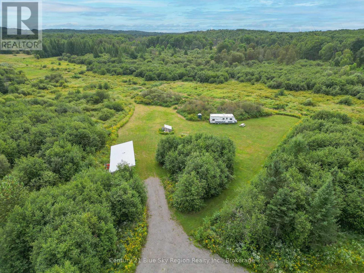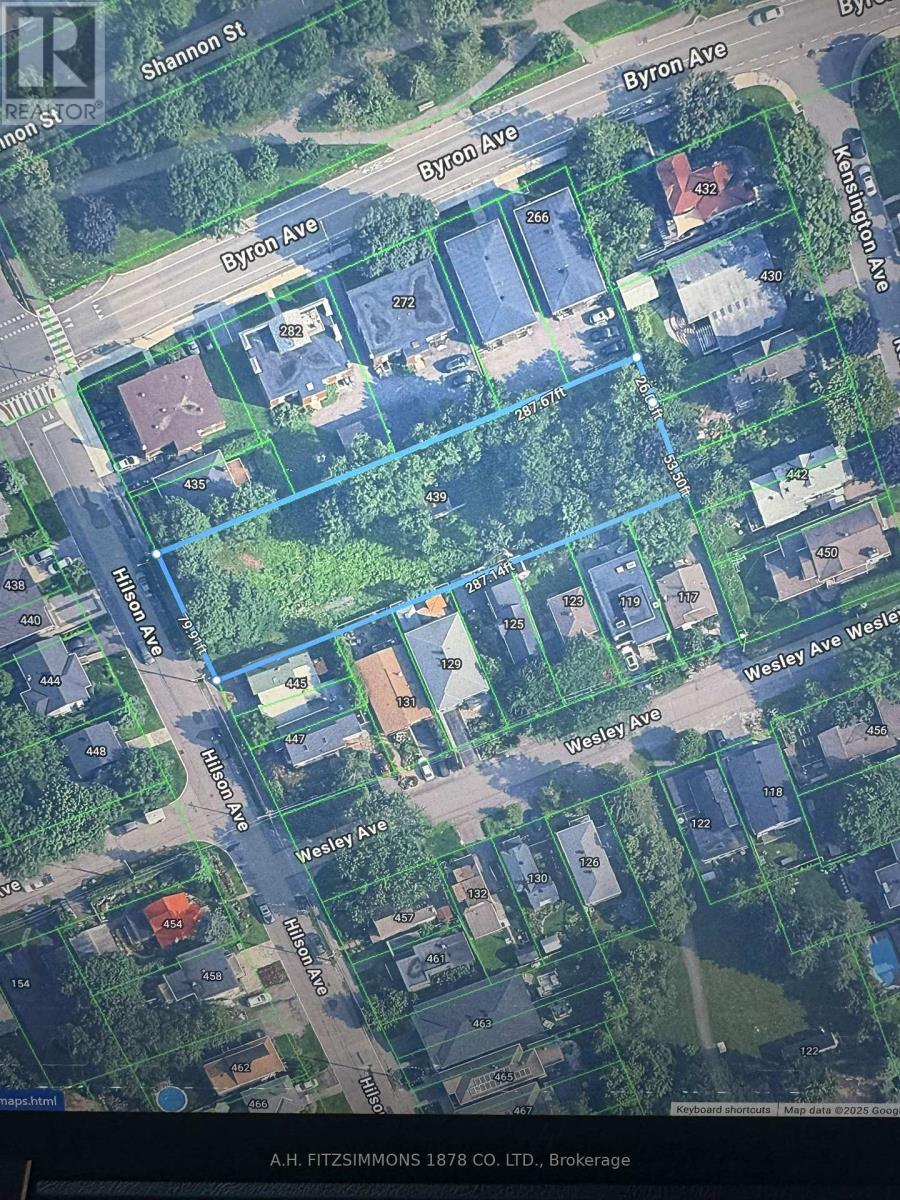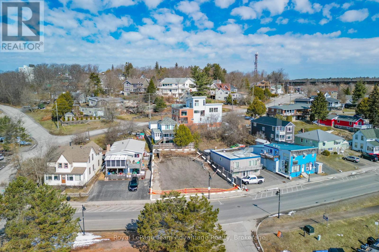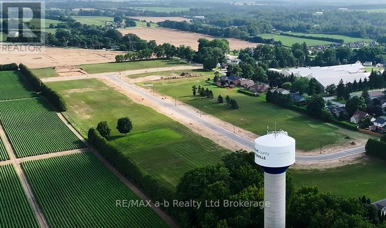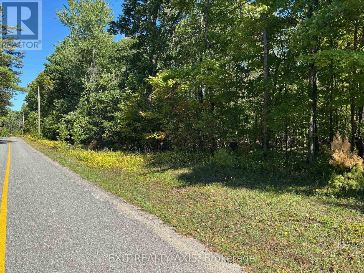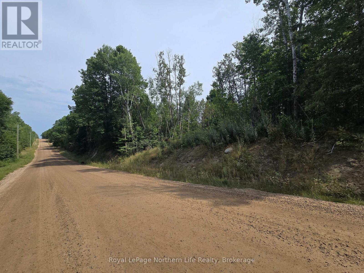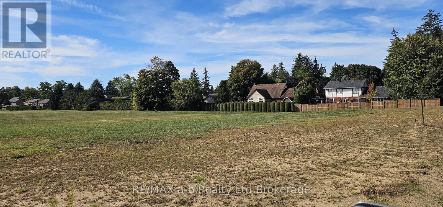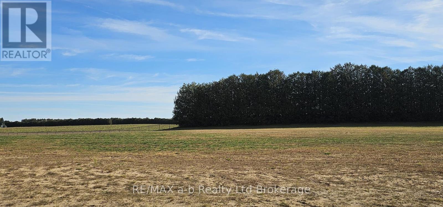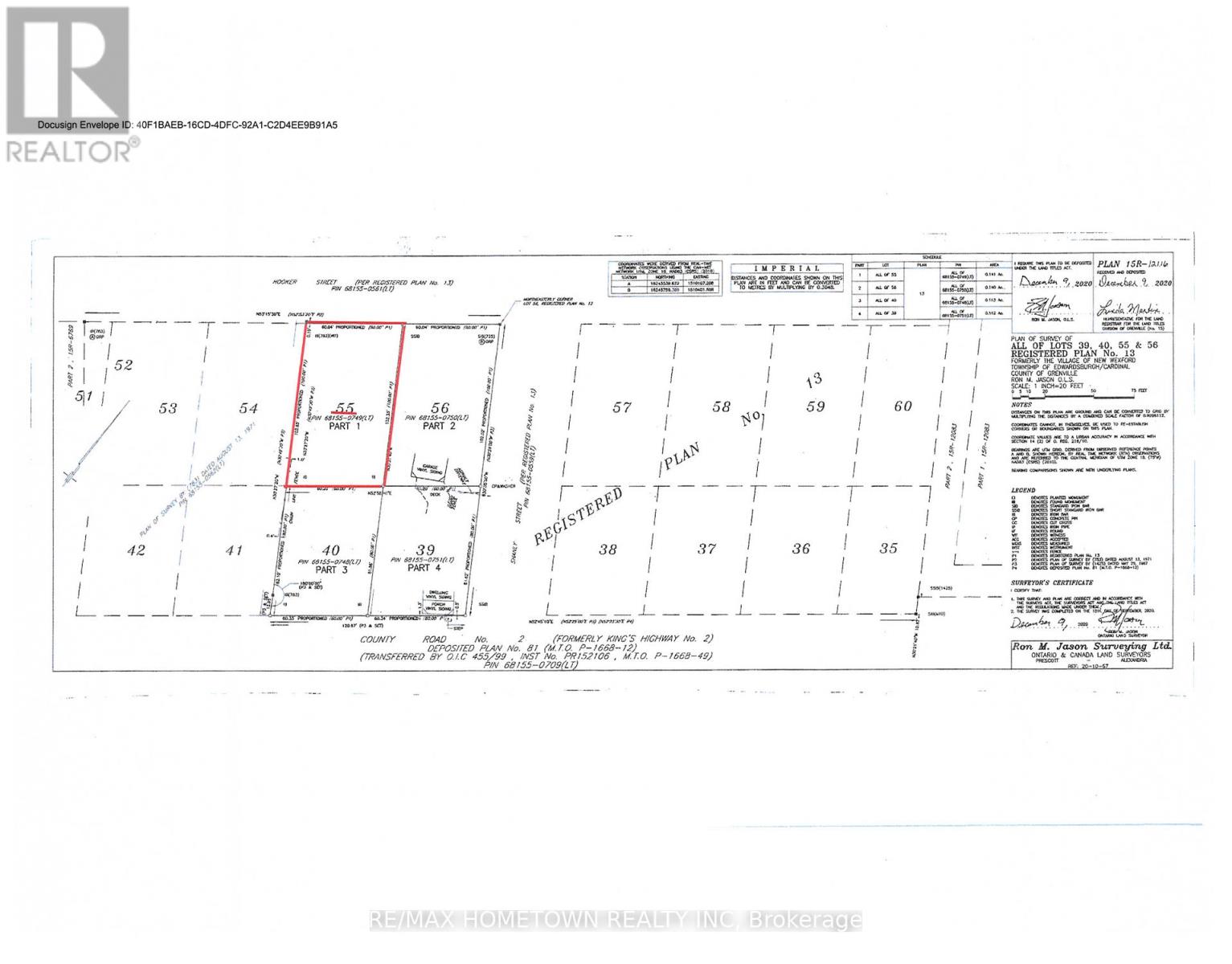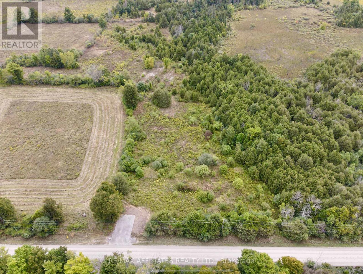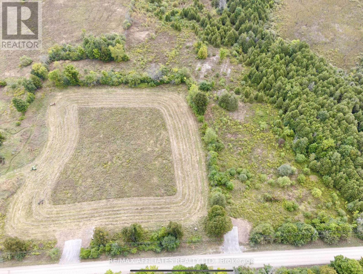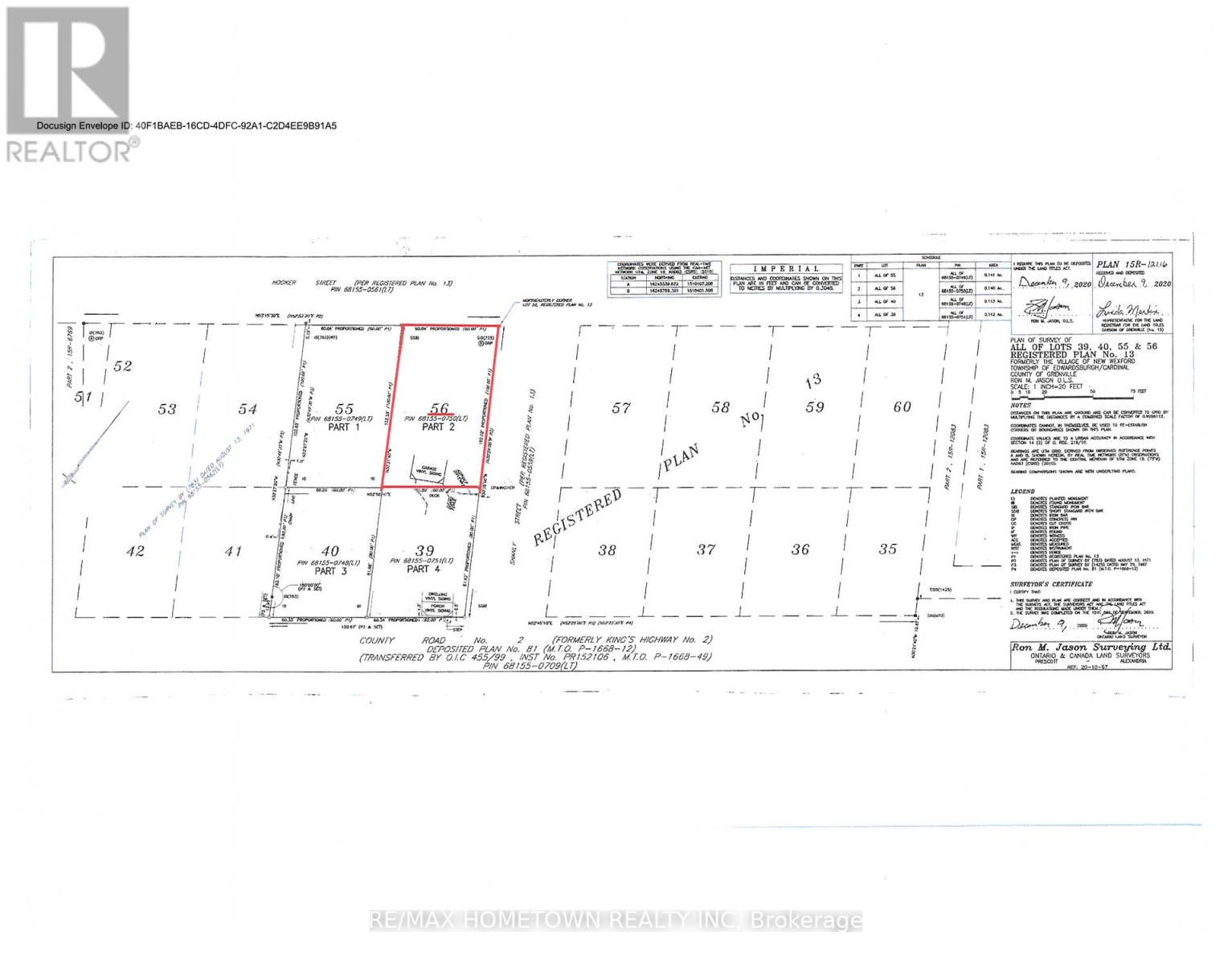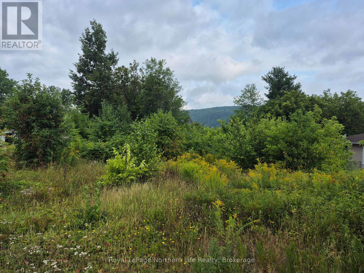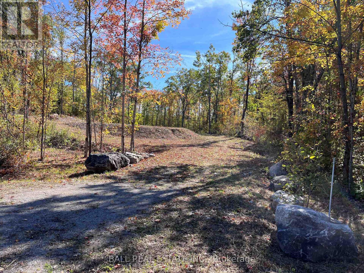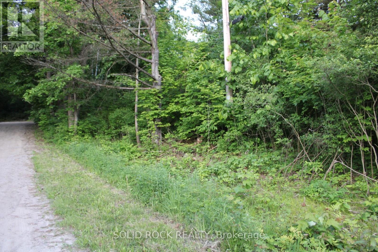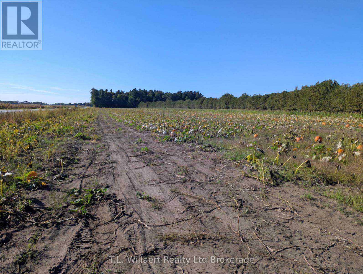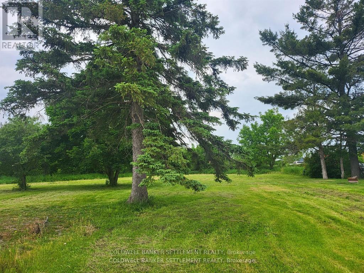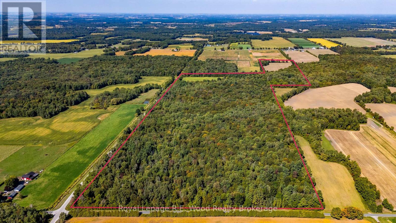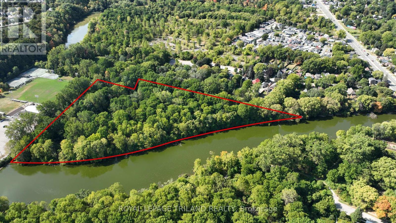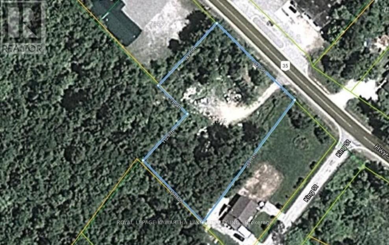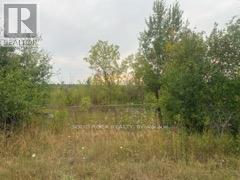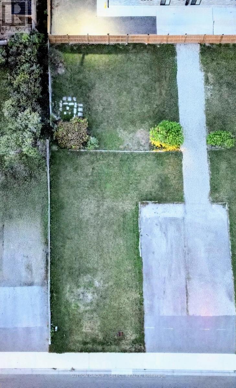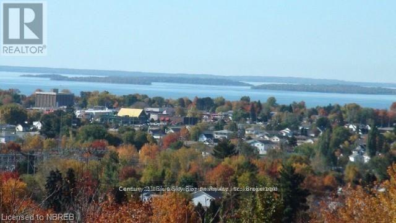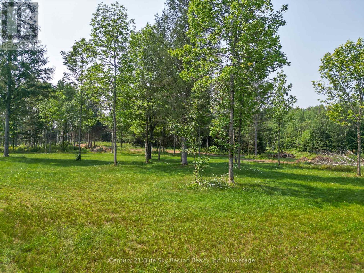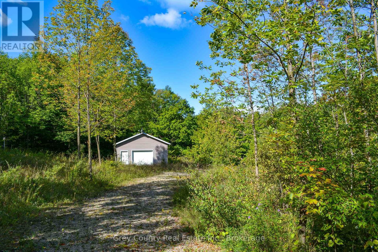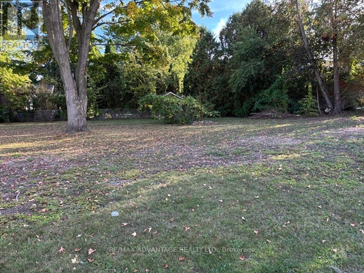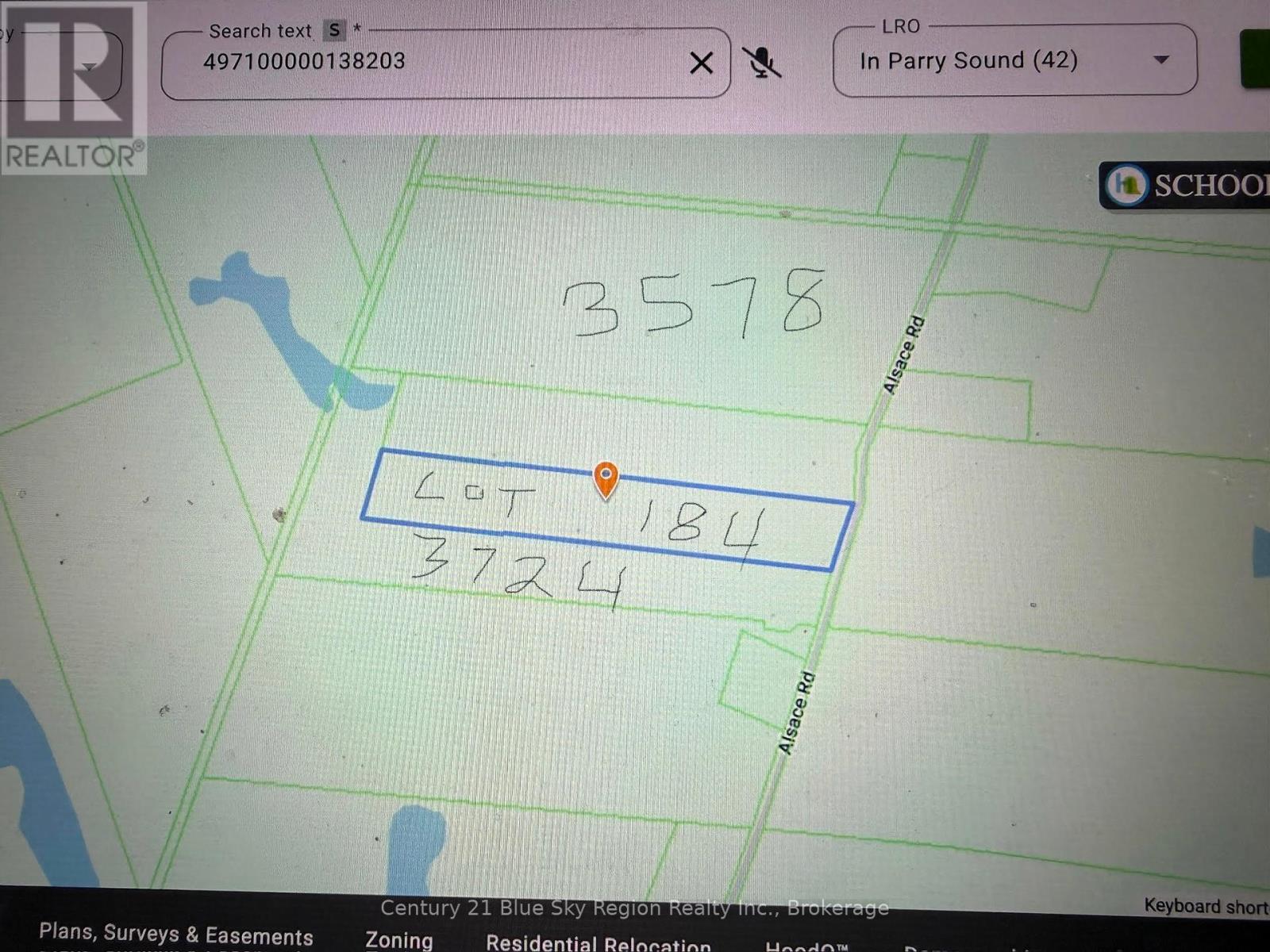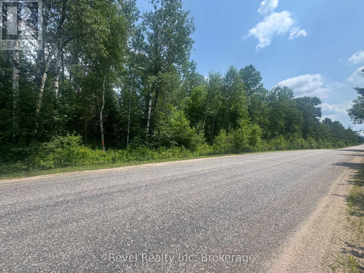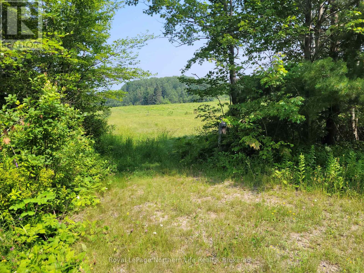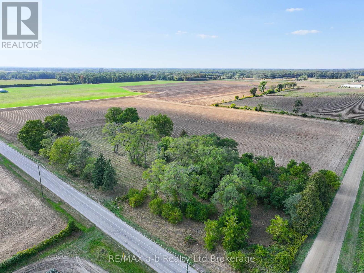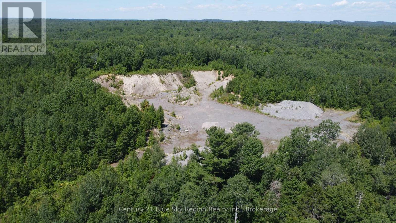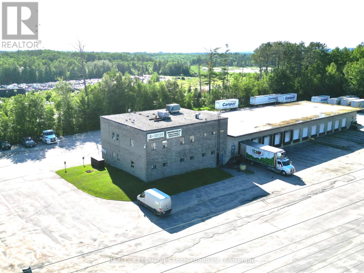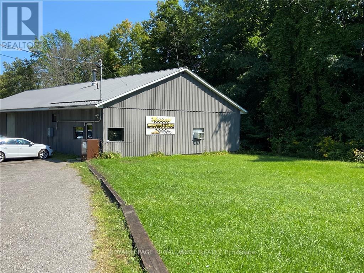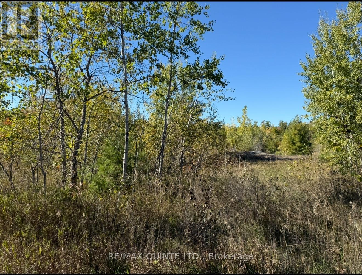N/a Chelsea Lane
Algonquin Highlands, Ontario
Maple Lake - Deeded Access; 3 Lake Chain - Beech-Maple-Green. This nicely treed one acre lot is just a short walk to the deeded access on Maple Lake, where you can enjoy hours of boating, swimming and fishing. The building site is already cleared for your, just awaiting your new home or summer getaway. This is situated in an area of fine homes, close to West Guilford and approx 15 minutes to either Minden or Haliburton. (id:50886)
RE/MAX Professionals North
249 Wrights Crescent
South Bruce Peninsula, Ontario
Welcome to Wrights Crescent nestled in a peaceful, well treed neighbourhood just minutes from the beautiful shores of Georgian Bay. This vacant lot offers a fantastic opportunity to build your ideal home or cottage retreat in one of Ontario's most sought after recreational areas. Located on a quiet crescent with minimal traffic, the property provides privacy, serenity, and easy access to the natural beauty that defines the Bruce Peninsula. The lot is level and well-treed, giving you a mix of open space and mature forest for shade and shelter. Hydro is available at the road, and year round municipal access ensures convenience in every season. Whether you're looking to develop a full time residence or seasonal escape, this property offers the perfect canvas. Enjoy close proximity to Wiarton and several Bruce Trail access points. Boat launches, swimming spots, hiking trails, and local shops are all within a short drive, making this an ideal location for outdoor enthusiasts. Don't miss your chance to invest in a growing area surrounded by nature and a strong sense of community. Wrights Crescent is calling are you ready to answer? (id:50886)
Chestnut Park Real Estate
12 Beckwith Street N
Smiths Falls, Ontario
Mould this unit into the investment of your dreams as both units are vacant! Set in the high-traffic, high-visibility core of downtown Smiths Falls, this versatile property offers a clean slate for a visionary buyer. Surrounded by a growing business community and within easy commuting distance to Ottawa, Brockville, Kingston, Kemptville, and Carleton Place, this location is ideal for launching a new venture or expanding an existing one. The main level features a bright and open retail space with large double front window displays, office space and basement storage. Formerly home to a successful retail business, the space is now vacant and ready for your ideas. Upstairs, a vacant two-bedroom residential unit with a kitchen, bathroom, living room, and seasonal sunroom provides potential for additional income or a live-work setup perfect for owners looking to offset costs with rental income. Smiths Falls continues to grow, with ongoing residential development and increased demand for services. Along with recent streetscape improvements, this location is poised for success. Whether you're seeking an income property, launching a business, or both this downtown gem is ready for your next chapter. (id:50886)
Royal LePage Advantage Real Estate Ltd
354 County Rd 16 Road
Elizabethtown-Kitley, Ontario
Prime Commercial Lot for Sale. Outstanding opportunity to own a 0.2-acre commercial lot in the heart of Jasper, Ontario. Ideally located on a high-visibility corner at the intersection of County Road 16 and County Road 17, this property offers excellent exposure and accessibility for a variety of business ventures. With direct frontage on the north side of County Road 16, and a secondary entrance on County Road 17, this corner lot ensures maximum traffic flow and multiple access points, an ideal setup for customer convenience and operational flexibility. Zoned for commercial use, the lot is flat, mostly cleared, and ready for development. Whether you envision a retail storefront, service-based operation, food outlet, or a satellite office, this versatile piece of land offers endless potential. Its location in the Jasper neighborhood provides a perfect balance between local charm and steady through traffic, drawing customers from both the local community and passersby traveling along this well-traveled route. Surrounded by a mix of residential properties and businesses, the property benefits from a built-in customer base and the promise of growth in the area. Services including hydro and telephone are available at the lot line, streamlining the development process. Dont miss out on this rare opportunity to secure a high-visibility, corner-lot commercial property in a growing Eastern Ontario community. Whether youre a developer, investor, or entrepreneur this is your chance to put your plans into action. (id:50886)
Century 21 River's Edge Ltd
1199 Cedar Lake Road
Highlands East, Ontario
Stop & take a look! This 6-acre building lot may be the perfect spot to build your dream home or cottage retreat! The Seller has done most of the hard work by installing the driveway, clearing a building site and installing a drilled well, septic system & hydro! This nicely treed lot is level around the building site, offers a mix of rolling & terraced terrain and is close to town for amenities. Once you build you will be able to enjoy all that Mother Nature has to offer; potential visits by moose, turkeys & more! There is a snowmobile trail that boarders the property & there are lots of recreational activities to enjoy County wide! Access to the property is by an open concession allowance (with shared cost of maintenance) from Cedar Lake Rd. You do not want to miss this opportunity to live, love & play in the Highlands! Call now! (id:50886)
RE/MAX Professionals North
Lot 12 South Shore Road
East Ferris, Ontario
Discover the perfect setting for your dream home on this 10-acre parcel of land on South Shore Road in Astorville. Surrounded by abundant maple and mature oak trees, this property offers a serene, wooded retreat with privacy and natural beauty. Some trails are already in place, providing a head start for your building plans. Located just minutes from Lake Nosbonsing, you'll enjoy nearby recreational opportunities such as boating, fishing, and year-round outdoor activities. Whether you envision a modern country home, a cozy cabin, or a family estate, this stunning lot provides the ideal canvas to bring your vision to life. (id:50886)
Royal LePage Northern Life Realty
22 Kenreta Drive
North Bay, Ontario
Welcome to an extraordinary opportunity on Airport Hill! Perched high on the escarpment and overlooking the vibrant City of North Bay, this prime building lot offers breathtaking, unobstructed views of Lake Nipissing and the dazzling sunsets that paint the sky in endless colour. This exceptional location combines tranquility and convenience. Just minutes from the ski hill, hospital, airport, schools, lakes, hiking trails, and every essential amenity, you'll enjoy the perfect balance of nature and city living. The generous 78 x 158 lot provides ample space to design and build your dream home. Imagine walls of windows framing panoramic vistas, an infinity pool overlooking the lake, or an outdoor kitchen for entertaining against a stunning backdrop. Whatever your vision, this blank canvas is ready to bring it to life. Every day offers something new. Sunrises over the treetops, sunsets across the water, and the ever-changing beauty of Northern Ontario, bonus if you are a storm watcher, you will have front row seats! Whether you crave peaceful retreats or an active lifestyle close to the city, this is the ideal setting.Opportunities like this are rare. Don't miss your chance to claim a slice of paradise and create the home you've always imagined, high above it all on Airport Hill. (id:50886)
Realty Executives Local Group Inc. Brokerage
Ptlt 32 Church Street
Arran-Elderslie, Ontario
Looking for your residential building lot in that ideal town? Here it is! Gently sloping ~ this lot is perfectly made for a walkout lower floor plan and an upper floor with a view of Willow Creek. Nestled in the NW portion of the Village of Paisley, this location is quiet and scenic yet close to the amenities of down town and the Mill Pond of the Teeswater River just where it joins the Saugeen River. This lot has been mostly cleared and meticulously cared for with a few remaining trees for landscaping purposes. A wide driveway is in place and services at the street include Municipal Water / Sewer, Hydro Electricity, Fibre Optics and Natural Gas. This is a corner lot which has a feel of very few close neighbours even if they are the best! Saugeen Valley Conservation has determined there is a building site on this lot (correspondence available) so remaining due diligence will depend on what build is being proposed, through usual appropriate channels. Paisley offers a comfortable quality of life and is a growing Village with almost all needful amenities close at hand including restaurants, service stations, gift and antique shops, library, salons and spas, grocery and convenience stores, arena, car dealerships, professional offices, Legion, Events, Clubs and much more! Centrally located in Bruce County, Paisley is 22 km's from the Bruce Power Visitor Centre and a short drive to the sandy beaches of Lake Huron. Local farm and orchard produce are a highlight as seasons are celebrated in this lush agricultural area. Walking trails including the Rail Trail top off this multi dimensional location. Welcome home! (id:50886)
Coldwell Banker Peter Benninger Realty
Lot 29 Farleys Road
Whitestone, Ontario
Welcome to Farley's Road in beautiful Dunchurch! This expansive 4+ acre lot offers an incredible opportunity to build your dream home or cottage retreat in a peaceful countryside setting. Ideally located near the Farley's Road boat launch, you'll enjoy easy access to the calm, scenic waters of Whitestone Lake - perfect for boating, fishing and relaxing days on the water. As an added bonus, the property also comes with shared deeded access to Whitestone Lake just a little further down the road, giving you even more ways to enjoy this stunning natural setting. With hydro available at the road, getting started on your build is made simple. Dunchurch offers a charming blend of local shops, dining options and essential services, making this a convenient spot whether you're planning a weekend getaway or a year-round residence. Surrounded by nature, serenity and endless potential, this property on Farley's Road is your chance to create the perfect escape. Don't miss out, book your visit today and start imagining the possibilities. (id:50886)
Royal LePage Team Advantage Realty
Pt Lt 6 Bruce Road 9 Road
Northern Bruce Peninsula, Ontario
Looking for a private BUILDING LOT on the Bruce Peninsula, minutes from GEORGIAN BAY, BRUCE TRAIL ACCESS and set in the NIAGARA ESCARPMENT... this 7.58 ACRE lot is a MUST SEE! Lot has a DRIVEWAY INSTALLED and natural BUILDING ENVELOPE AREA ready. TONS (literally!) of NATURAL LIMESTONE - moss covered rock ridges and outcroppings, lot is mostly HARDWOOD TREE covered for PRIVACY. This stunning lot offers 1,355 FT of FRONTAGE on YEAR-ROUND, PAVED BRUCE ROAD 9. Property is a 2min. drive to SANDY BEACH in Hope Bay, on Georgian Bay. 5min drive to MULTIPLE Bruce Trail Access Points with 10 Thousand Year-Old Glacier 'Potholes' and 300+ ft high Niagara Escarpment lookouts. Ontario Snowmobile Trail Network passes in front of property and Public boat launches are located in nearby Hope Bay and Rush Cove areas on Georgian Bay. Lot is located approx. 10mins south of Lions Head and 20mins north of Wiarton - BOTH OFFER shopping, hospital (w/24hr Emerg), marina, library, post office & schools. This lot makes an ideal spot to build a recreational use or year-round home. Less than a 3 HOUR DRIVE from most regions of SOUTHERN ONTARIO & the GTA! (id:50886)
Royal LePage Rcr Realty
1131 Hills Siding Road
Chisholm, Ontario
Spacious 16 acre property offering endless possibilities. Perfect for building your dream home, a recreational retreat, or future investment. The lot includes a trailer on -site for immediate use or temporary accommodation while you plan and develop. Plenty of privacy , room to explore, and the potential to make it your own. (id:50886)
Century 21 Blue Sky Region Realty Inc.
202 - 342 Erie Street
Stratford, Ontario
Excellent lease opportunity in one of Stratford's most well known professional buildings. This second floor suite features 1162 sq. ft of prime medical / office space with high visibility, and plenty of parking! The building offers well kept common spaces, an elevator and a diverse mix of professional tenants. Various units with different floorpans and square footages are available, both on the first floor and second floor. Call today for more information. (id:50886)
RE/MAX A-B Realty Ltd
439 Hilson Avenue
Ottawa, Ontario
Attention, developers or individuals looking to build their dream home in the heart of Westboro, just two blocks from Richmond Road! One of the largest remaining parcels of land the area! A rare opportunity to redevelop or build the home of your dreams, on a massive treed lot which is just over a half acre. Total area over 22,937 square feet with 80 feet of frontage on Hilson Avenue. (id:50886)
A.h. Fitzsimmons 1878 Co. Ltd.
22 Bay Street
Parry Sound, Ontario
A rare opportunity to secure one of Parry Sounds most desirable commercial lots. Perfectly positioned for a restaurant, café, or boutique hospitality concept. With excellent visibility, strong traffic flow, and easy access for both locals and visitors, this site offers the ideal foundation for a thriving business. Located just steps from the waterfront, marina, and town core, 22 Bay Street enjoys exceptional exposure in one of Parry Sounds most vibrant areas. Surrounded by restaurants, shops, and cultural attractions, this property offers the perfect setting for a dining destination or mixed-use development that complements the growing downtown scene.With flexible zoning and a level lot, the property is well-suited for a wide range of commercial uses whether youre envisioning a modern café, farm-to-table bistro, retail storefront, or professional office space.Key Features: Prime downtown location near the waterfront High exposure on a well-traveled street Walking distance to amenities and attractions Development-friendly parcel with municipal services available. Rare opportunity in a growing and vibrant communityBring your vision to life in one of Parry Sounds most sought-after commercial corridors a blank canvas ready for your next landmark project. (id:50886)
Royal LePage Team Advantage Realty
Lot 4 Clover Lane
Norwich, Ontario
Spring Meadow Estates is located on the East side of the expanding, but quaint town of Otterville. This lot is nearly 3/4 of an acre, providing ample opportunity to make this lot become your dream oasis, including a triple car garage and a detached garage for your toys! You can bring your own builder, or we can refer you to reputable builders! Are you looking to build your dream home on a quiet street, in a sophisticated neighborhood? Don't hesitate to reach out for more information! Lots also available overlooking an open field. This lot backs onto and over looks open fields, and a home next door available to reside in for those needing to live nearby while building your dream home! Fiber Optics, Natural Gas, Hydro, Town Water are all available on the lot. (id:50886)
RE/MAX A-B Realty Ltd Brokerage
00 Isthmus Road
Rideau Lakes, Ontario
Nicely wooded, level two acre building lot nestled in the quiet Hamlet of Clear Lake. The lot is located on a quiet, well maintained four season hard surface road. Rural privacy abounds and is just minutes to Chaffeys locks, where you will find a public boat launch, kayak launch, Marina & LCBO, all in a park like setting, at one of the prettiest locks stations in Ontario. Stroll over to the famous Opinicon restaurant for pizza, ice cream, or try their fine dining & entertainment. You can bring your picnic lunch & watch the boats go by.. Build your special place in this quiet area of homes & cottages. You are just a short walk away to the Cataraqui Trail and neighborhood swim/paddle access to Clear Lake. Set in one of the most popular and beautiful lake regions in Ontario, this property is quiet and private, but you will find groceries, gas, shops and schools in the nearby Villages of Elgin, Portland and Westport. For commuters, Kingston is just 45 minutes away. Whether you want to build a home to raise a family, or you want to build your summer residence to enjoy this beautiful recreational area, this lot might just be the one.. Hydro and Bell are at the lot line, school bus pick up/drop off is just steps away. No runs to the dump, the township picks up right at the end of your driveway. This lot is waiting for your dream build to come true! (id:50886)
Exit Realty Axis
680 Mount Pleasant Road
Calvin, Ontario
Welcome to 680 Mount Pleasant Road! If you've been dreaming of building your own getaway or finding the perfect recreational property, this 4.9-acre lot is ready for you. A driveway is already in place, and part of the property has been cleared, making it ideal for your future build. Surrounded by mature forest, this well-treed land offers privacy and the peaceful setting you've been looking for. Conveniently located just 5 minutes from Highway 17, 25 minutes from North Bay, and 3.5 hours from the GTA, it's a great balance of tranquility and accessibility.A 37-ft trailer is already on-site, which could serve as a spot to stay while you build, or as extra storage space. Whether you're looking to create your dream home, a weekend retreat, or even your own homestead, this property is full of possibilities. (id:50886)
Royal LePage Northern Life Realty
Lot 20 Meadowlands Drive
Norwich, Ontario
Spring Meadow Estates is located on the East side of the expanding, but quaint town of Otterville. This lot is nearly 3/4's of an acre, providing ample opportunity to make this lot become your dream oasis, including a triple car garage and a detached garage for your toys! You can bring your own builder, or we can refer you to reputable builders! Are you looking to build your dream home on a quiet street, in a sophisticated neighborhood? Don't hesitate to reach out for more information! Lots also available overlooking an open field. This lot over looks open fields, and a home next door available to reside in for those needing to live nearby while building your dream home! Fiber Optics, Natural Gas, Hydro, Town Water are all available on the lot. (id:50886)
RE/MAX A-B Realty Ltd Brokerage
Lot 8 Meadowlands Drive
Norwich, Ontario
Spring Meadow Estates is located on the east side of the lovely Village of Otterville. This executive lot is 0.7 of an acre, providing ample opportunity to make this lot become your dream oasis, including a triple car garage and a detached garage for your toys! You can bring your own builder, or we can refer you to reputable builders! Are you looking to build your dream home on a quiet street, in a sophisticated neighborhood? Don't hesitate to reach out for more information! This lot backs onto and over looks open fields, and a home next door available to reside in for those needing to live nearby while building your dream home! Fiber Optics, Natural Gas, Hydro, Town Water are all available on the lot. (id:50886)
RE/MAX A-B Realty Ltd Brokerage
Lot 55 Hooker Street
Edwardsburgh/cardinal, Ontario
Build Your Dream Home Your Way.... Here's your opportunity to secure a lot just minutes from Prescott, with easy access to Highways 401 and 416. Whether you're planning your custom home or your forever space, this lot offers the flexibility to bring your vision to life. Need more space? The lot beside #56 is also available, ideal for a large garage, workshop, or an attached/separate in-law suite. Want to go even bigger? Lot 40 is also available for purchase. Endless potential. Love to golf? You're a short walk from the Prescott Golf Club. Enjoy the outdoors? Hit the scenic walking path into Prescott, only a short walk up the road, perfect for morning walks, dog outings, or just soaking in the views of the St. Lawrence River. Plus, you're close to the 128-slip Sandra Lawn Marina and Prescott's annual Shakespeare Festival - a summer staple - one decision away. Buyer to conduct their own due diligence with the township regarding building plans, zoning, and permitted uses. (id:50886)
RE/MAX Hometown Realty Inc
390 Ford Road
Montague, Ontario
Space to Grow on Ford Road! Discover the possibilities with this 2-acre vacant lot just 8 mins to Smiths Falls, and 20 mins to Carleton Place. With a slightly irregular shape and plenty of room to spread out, this property offers even more flexibility for your dream build. Nestled in a peaceful setting surrounded by natural greenery, this lot is the perfect balance of privacy and accessibility. Hydro is available at the road on the same side as the property, making development straightforward. With open areas and mature trees nearby, you'll enjoy both usable land and a beautiful backdrop. Whether you're envisioning a spacious family home, a modern retreat, or simply investing in land, this property is full of potential. If you're looking for more space, this property offers endless possibilities to design the lifestyle you've been waiting for. Bonus for outdoor enthusiasts! Check out how close this property is to the Ottawa Valley Rail Trail! (id:50886)
RE/MAX Affiliates Realty Ltd.
404 Ford Road
Montague, Ontario
Build Your Dream on Ford Road! Welcome to 404 Ford Road, a peaceful vacant lot just minutes from Smiths Falls, and 20 mins to Carleton Place. Spanning 2 acres, this property offers the perfect blank canvas to bring your vision to life - whether it's your dream home, a cozy country retreat, or a smart investment for the future. Surrounded by greenery and set in a quiet rural setting, this lot combines privacy with convenience. Hydro is available right at the road on the same side as the property, making your build process even easier. With open, level ground, you'll have plenty of flexibility in designing the layout you've always wanted. Enjoy the best of both worlds, tranquil country living with the amenities of Smiths Falls just a short drive away. This is your chance to secure an affordable lot in a desirable rural community. Bring your ideas, and make 404 Ford Road the starting point for your next chapter. Bonus for outdoor enthusiasts! Check out how close this property is to the Ottawa Valley Rail Trail! (id:50886)
RE/MAX Affiliates Realty Ltd.
Lot 56 Hooker Street
Edwardsburgh/cardinal, Ontario
Ready to build your dream home? This is your chance. Secure a prime lot just minutes from Prescott, with quick access to Highways 401 and 416. Whether you're starting fresh or planning your forever home, this lot gives you the freedom to build exactly what you want. Want more space? The lot beside #55 is also available, perfect for that large garage, workshop, or even an in-law suite. Need even more room? Lot 40 is up for grabs too. Use it to expand your plans without limits. The possibilities are wide open-make it happen this year. Love to golf? You're a short walk from the Prescott Golf Club. Enjoy the outdoors? Hit the scenic walking path into Prescott, only a short walk up the road, perfect for morning walks, dog outings, or just soaking in the views of the St. Lawrence River. Plus, you're close to the 128-slip Sandra Lawn Marina and Prescott's annual Shakespeare Festival - a summer staple. Buyer to conduct their own due diligence with the township regarding building plans, zoning, and permitted uses. (id:50886)
RE/MAX Hometown Realty Inc
560 New Street
Mattawa, Ontario
LEVEL, FULLY SERVICED BUILDING LOT ON A QUIET STREET. WALKING DISTANCE TO SCHOOLS, MAIN ST AND THE CENTER OF TOWN. RECENTLY SURVEYED. (id:50886)
Royal LePage Northern Life Realty
8 Hickson Road
Douro-Dummer, Ontario
Discover the perfect canvas for your future home or getaway! This partially cleared vacant lot offers serene, private setting with just the right mix of open space and natural beauty. Drilled well in place - a major head start on building. Entrance already there - ready for access. Located just 10 km North of Norwood and Highway #7 - Easy commute, all amenities close by. Enjoy the quiet without sacrificing convenience. (id:50886)
Ball Real Estate Inc.
133 Webster Road
Leeds And The Thousand Islands, Ontario
Wonderfully isolated building lot with northwest panoramic view of countryside from the top of your new propertys hill! Yes, you are king of the heap! Located at the end of a quiet cul-de-sac & only 1 km from the main road just outside the waterfront village of Lyndhurst-This lot has exceptional privacy with only 2 neighbours, one to the south barely visible through the trees & the other nieghbour across street at the bottom of the hill-Good folks to borrow a cup of sugar from on occasion-If you visit the lot you can see a natural cut in the rocky escarpment along Webster Road where you could construct your driveway up the incline to a flat level area at the top of your perch surrounded by trees overlooking miles of farmers fields-Presently you can use the north neighbours access road(please advise us when you are going) beside lot to find this flat area that would be ideal for building your dream home with a killer hill top view-Hydro is available at curbside, simply add your well and septic system-The survey is posted on this website-Lot line survey completed in 2024, property stakes in place on 4 corners of property-Along Webster Road, the property line is approx 75 ft to left of For Sale sign as you face the lot-There are some wetlands in far right corner however after checking with the Conservation Authority they are NOT considered a significant part of the property and will not be considered at an objection to a building permit and, to the best of your knowledge that Conservation Authority has made the Township aware of this!-Kingston is 30 minutes to southwest, Brockville 30 minutes to southeast-Lyndhurst is located on the Rideau Heritage Route-Nearby Seeleys Bay/Athens have all basic amenities- Come for a look, you will be impressed-Welcome home! (id:50886)
Solid Rock Realty
7343 Plank Road
Bayham, Ontario
FOR SALE: 8 Acres Farmland with Prime Highway Frontage. This farmland holds Incredible development opportunity! 8 acres of farmland with high-visibility frontage (1500 ft +/-) fronting on Plank Road. Ideal for residential or some other form of development (subject to zoning approval). Situated just a few minutes drive from the Village of Straffordville just South of the Hamlet of Froggetts Corners (Plank Road & Calton Line). This parcel combines rural scale in a rapidly growing highway corridor. Key Features: 8 +/- acres of farmland, Excellent highway exposure & accessibility, Flat/usable terrain, High visibility, Flexible zoning potential (subject to zoning approval. (id:50886)
T.l. Willaert Realty Ltd Brokerage
00 Franklin Street E
Smiths Falls, Ontario
Two cleared, level lots with industrial zoning being sold as one just off Highway 15 in Smiths Falls. PINs are 053210015/053210013 and ARNs 090403004018400/090403004018300 (id:50886)
Coldwell Banker Settlement Realty
10519 Kerrs Ridge Road
North Dundas, Ontario
Join a family-friendly community in Hallville! This building lot is well situated on a side road in the small town, across from Loughlin's Country store. The 0.5 acre lot used to be an outdoor skating rink which is being relocated to the beautiful new park that is currently under construction around the corner. There is a small 22' x 30' building at the front of the property, where skaters would get dressed, which has electricity and a 2 piece bathroom. Most of the land has been paved, including a pavement pad where the rink was. There is also a storage shed on the property. Currently zoned as Residential. A septic system and well would be required, and natural gas is not available in Hallville. Only 8 minutes to the 416 Highway or 10 min to Kemptville for all your shopping needs! This is a great opportunity! (id:50886)
Royal LePage Team Realty
Pt Lt 134-135 Lamers Line
Bayham, Ontario
Envision your dream estate on this truly picturesque piece of land! Nearly 131 acres in an ultra private setting. The land has +/-20 workable acres and offers a blend of deciduous and coniferous trees for year round colour and enjoyment. Located in excellent proximity to Tillsonburg, Woodstock, Aylmer, St Thomas and Lake Erie; Point the compass and head in any direction with ease. Not often does such a special parcel in such a desirable area come available. Buyer to satisfy themselves as to all necessary municipal, conservation, woodlands and servicing approvals in order to accommodate their intended use or to build. (id:50886)
Royal LePage R.e. Wood Realty Brokerage
65 Cove Road
London South, Ontario
Rare opportunity in the heart of London Ontario. Approximately 7.69 acres of Riverfront property (900+ feet) on the Coves. Minutes to downtown, Wortley Village, Hospitals and Fine Dining. Complete privacy, Heavily treed, Ideal Estate building lot or weekend retreat. Cottage and Quonset hut included...A Rare opportunity. (id:50886)
Royal LePage Triland Realty
7545 Highway 35
Kawartha Lakes, Ontario
High exposure 1 acre building lot in the village of Norland. Hydro at lot line, dug well, shop. The property can be connected to the Norland Municipal water system. Property being sold in AS IS condition. The Norland - Coboconk small town area is on the Trent Severn Waterway and has thriving cottage country tourism within the Kawartha Lakes. This property is close to lakes, public beaches, boat launches, public schools, libraries and quaint shops and restaurants. (id:50886)
Royal LePage Kawartha Lakes Realty Inc.
00 Atkins Lake Road
Elizabethtown-Kitley, Ontario
Far from civilization & centrally located 25 min from both Smiths Falls & Brockville is your 143 acre parcel of land with significant frontage on Atkins Rd, featuring a mix of some cleared acreage now covered in bush, softwood & even a small pond! Retreat to the country & leave big city behind! A wonderful opportunity to build a very private home off-grid or take advantage of nearby hydro-75 min from both Kingston & Ottawa (id:50886)
Solid Rock Realty
616 Eden Avenue
London South, Ontario
Rare opportunity to own a 50ft wide(frontage) infill lot in this established south end neighbourhood to build your dream home. Sanitary sewer stubbed out to lot line, and Municipal water available at front of lot. Through the site plan approval process, the City permitted the sump pump to be drained onto the front lawn into the catch basin. Lot already has the curb cut and an existing asphalt driveway in place. Mere minutes to Victoria Hospital, Highway 401, and White Oaks Mall. On the Western University and Fanshawe College bus routes! (id:50886)
Sutton Group - Select Realty
Lot 7 Kenreta Drive
North Bay, Ontario
LOCATED IN ONE OF NORTH BAY'S MOST DESIREABLE NEIGHBOURHOODS WITH BEAUTIFUL VIEWS OF NORTH BAY AND LAKE NIPISSING. NOW IS YOUR CHANCE TO PURCHASE A LOT IN THE LAURENTIAN HEIGHTS PHASE 4 DEVELOPMENT. AS A BUYER, YOU CHOOSE YOUR BUILDER AND DEISGN OF YOUR CHOICE. THIS NEIGHBOURGHOOD FEATURES SOME OF NORTH BAYS'S FINEST HOMES, SCHOOLS, HIKING TRAILS, SKIING, GOLF COURSE AND MINUTES TO THE AIRPORT. (id:50886)
Century 21 Blue Sky Region Realty Inc.
3 Lac Cache Road
West Nipissing, Ontario
This spacious and private 2.7-acre lot offers a fantastic opportunity to bring your dream home or retreat to life. The property has already been cleared and is construction-ready, complete with a drilled well for your water needs. A 2022 C-can is included, offering secure on-site storage for your tools, equipment, or building materials as you work. Whether you're envisioning a year-round residence or a peaceful weekend getaway, this property provides the ideal head start. Hydro is conveniently located at the road. Don't miss out on this solid investment in your future! (id:50886)
Century 21 Blue Sky Region Realty Inc.
Pt Lot 6 Con 9 Genesee Lake Road
Powassan, Ontario
Escape to Nature! A rare opportunity to own 42 high and dry acres of pristine land offered as two combined 21-acre parcels. This private getaway comes ready to enjoy with a cleared camping site, fire pit, and includes a travel trailer and storage container perfect for weekend retreats or future development. The landscape offers a beautiful mix of hardwood and evergreen, including Oak, Maple, Poplar, and Pine, ideal for hiking, hunting, or just soaking in the peaceful surroundings. Whether you're building your dream home, cabin or keeping it as a recreational haven, this property has the tranquility you crave with the space you need. (id:50886)
Century 21 Blue Sky Region Realty Inc.
396436 Concession 2
Chatsworth, Ontario
Build your dream home in the breathtaking rolling hills of Chatsworth! Leave the noise and stress of city life behind and step into the peace and beauty of this exceptional 2.7-acre property. Set amidst a tranquil landscape of open fields and mature trees, this is more than just a place to buildits a chance to embrace a quieter, more meaningful lifestyle. Imagine waking up to panoramic country views, birdsong, and fresh, clean air every day.This property is ready to bring your vision to life, with key features already in place: a 22x24 garage for all your tools and toys, a drilled well, and hydro service on-site. Youll be ahead from day one, with much of the prep work done. Situated on a quiet, paved road, this lot offers the perfect mix of privacy and accessibility. Explore the nearby Grey County CP Rail Trail, or spend peaceful afternoons by the crystal-clear waters of William Lake, just a short stroll away.And while it feels like a world away, youre only 20 minutes from Owen Sound, where youll find all the essentialsshopping, schools, a regional hospital, and a thriving arts and culture scene. Outdoor enthusiasts will love the proximity to the Bruce Trail, and in winter, the slopes of Blue Mountain are just a scenic drive away.This is your opportunity to create a homeand a lifestylethat truly reflects your love for nature, space, and serenity. Dont let this rare piece of Grey County slip away! (id:50886)
Grey County Real Estate Inc.
001 Woodbine Street
London South, Ontario
This recently created lot rests in a mature, single-family neighbourhood in Byron (west London) and is walkable to everything you desire. This is a rare 6000 square foot lot with 70 feet of frontage that will support a host of home designs for you to choose from. (id:50886)
RE/MAX Advantage Realty Ltd.
Lot 184 Alsace Road
Nipissing, Ontario
Over 30 acres of Building land on Alsace road between 3724 and 3578 Alsace road. A nice mix of softwood and hardwood on the property with lots of Maple trees. A Perfect spot for a weekend away or to relax and be in tune with nature. (id:50886)
Century 21 Blue Sky Region Realty Inc.
Lot 3 Highway 533
Mattawan, Ontario
Discover the beauty of Northern Ontario with this stunning 13.3-acre parcel, perfectly situated just minutes from the charming town of Mattawa. Surrounded by mature trees and featuring a cleared area at the rear of the property, this peaceful and private lot is ideal for building your dream home, a cozy cabin, or a seasonal getaway. Nature lovers will appreciate the abundance of wildlife and the properties close proximity to outdoor adventures. The Ottawa River is nearby, offering opportunities for boating, fishing, and swimming, while countless ATV and snowmobile trails, scenic hiking paths, and vast areas of Crown Land are easily accessible for year-round recreation. Just a short 5-minute drive brings you to Antoine Mountain Ski Resort, known for its stunning views and some of Ontarios best alpine skiing. The vibrant community of Mattawa offers essential amenities, local shops, dining, and a public boat launch, blending small-town charm with big outdoor appeal. Whether you're looking to invest, build, or simply escape to the peace and quiet of the north, this beautifully treed property delivers it all. HST is in addition to the sale price. (id:50886)
Revel Realty Inc. Brokerage
Pt Lt 12, & 13 Con 12 Vaughan Road
Papineau-Cameron, Ontario
SPECTACULAR VIEWS! Peace & harmony opportunity minutes from the picturesque tourist town of Mattawa. Vacant mixed forest 98 acres, 30 cleared. Hydro at property line, ready for building possibilities. Property abuts onto a 400-acre wildlife conservancy. (id:50886)
Royal LePage Northern Life Realty
188 12th Concession Road
Brant, Ontario
Looking to build a home in the country? This 3.3 acre lot west of Brantford, east of Norwich is ready to go with a driveway, gas & hydro at the road and Agriculture Zoned with kennel permitted on this property. Lots of room for your home, detached shop with open and quiet country views and lots of mature trees. (id:50886)
RE/MAX A-B Realty Ltd Brokerage
2475 Widdifield Station Road
North Bay, Ontario
25 Minutes to Canadian Tire and Tim Horton's. Great get-a-way for those that love ATVing, boating, hiking and snowmobiling. Municipal maintained access to property. JUST OVER 1/2 ACRE WITH 400' OF ROAD FRONTAGE. NEXT TO OTTER LAKE RECREATIONAL AREA (LAKEFRONT CANNOT BE DEVELOPED). WALKING OR ATV TRAILS TO LAKE, INCLUDING A LARGE BEACH. NEW DRIVEWAY WITH 2 ENTRANCES (B TYPE 2 GRAVEL). LARGE CAMPER WITH NEW DEEP CYCLE BATTERY, GENERATOR AND SOLAR PANEL INCLUDED + 37' MOTORHOME + 8' X 20' SEA CAN. ELECTRICITY AT ROAD. GARBAGE PICK UP WEEKLY &RECYCLES BI-WEEKLY. LOT BACKS ONTO TRAIN TRACK ALLOWANCE. HALF WAY BETWEEN CHADBOURNE DRIVE TOTHE NORTH OR HWY 63 TO THE SOUTH. PROPERTY LEFT CORNER STARTS ACROSS FROM 2500 WIDDIFIELD STATION RD. CAMPER SITS ON LEFT LESS DEEP SIDE. TREES CLEARED TO ACCESS HYDRO AT 2 POLES. SELLER HAS QUOTES FOR LINE IN FROM POLE AND TO HAVE STACK INSTALLED. MANY EXISTING TOOLS INCLUDING INVERTER AIR COMPRESSER ETC IN SEA CAN ARE NEGOTIABLE. TRACTOR WITH FRONT BUCKET AND REAR BUCKET ALSO NEGOTIABLE. (id:50886)
Sutton-Choice Real Estate Inc.
Pc13716 Rochon Road
West Nipissing, Ontario
This expansive 159-acre property includes a 157-acre Class B licensed gravel pit with a mix of sand, gravel, and rock. Minimally used by the current owner, the site offers great potential for continued resource extraction or future development. The land is partially accessible via an existing roadway that extends through half the property and connects to Guillemette Road. Should the new owner wish to repurpose the site for residential use, a Record of Site Condition will be required. (id:50886)
Century 21 Blue Sky Region Realty Inc.
Unit #2 - 25 Willow Drive
North Bay, Ontario
This second-floor office space offers approximately 3,000 square feet of versatile, functional layout, including two washrooms, in a prime high-visibility location within the industrial park. Conveniently located just off Highway 11, the property enjoys exceptional exposure with prominent signage opportunities directly visible from the highway, perfect for maximizing brand visibility. Tailored for businesses in transportation, automotive, or related industries, the unit features an all-inclusive rent structure for streamlined budgeting. Ample on-site parking is available, with a spacious lot that easily accommodates vehicles of all sizes. (id:50886)
Realty Executives Local Group Inc. Brokerage
2407 County Road 46 Road
Elizabethtown-Kitley, Ontario
This property offers two modern buildings, on 1.4 acre lot, with drilled well & septic system, accessed by paved public road, minutes from 401 exit & City of Brockville. The 4,000 sq ft building with steel roof dates from 1989 & has been used as an automotive repair shop. All interior walls can be removed. Cement flooring. Divided into front office, 2 piece washroom, power room (3 phase power) engine assembly room, tear down room, machine shop & welding dyno shop with 10 ft overhead door, 11 ft ceiling height throughout. Fully insulated & using NEWMAC wood/oil furnace (approx 9 yrs old, new oil tank 2025), with a window A/C unit in the clean room. The adjacent steel Quonset building is 60' x 40' with 14' high x 12' wide overhead door & a man door. Natural light, cement floor. Land & Buildings for sale, any equipment in place to be negotiated separately. Clean Phase 2 Environmental Study in 2024. Current Zoning: Standard Industrial, properties not specifically identified by other Industrial Property Codes. (id:50886)
Royal LePage Proalliance Realty
0 Price Road
Tweed, Ontario
Less than 10 Minutes to Tweed and 15 to Madoc, this 5.2 acre lot ideally is situated on a quiet road, with the added bonus of convenience. With a mix of vegetation, and some good level areas, it's a desirable spot to see your dreams to reality. Buyer to do their own due diligence. (id:50886)
RE/MAX Quinte Ltd.

