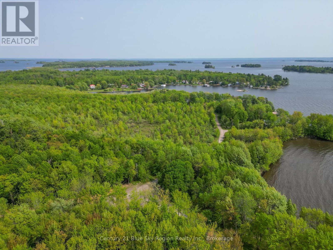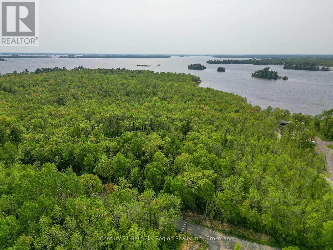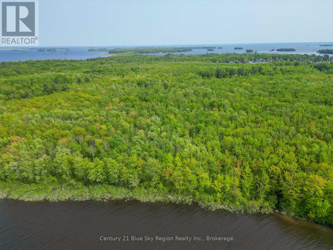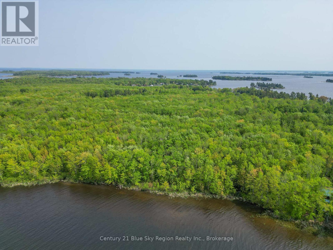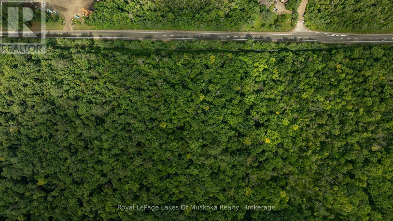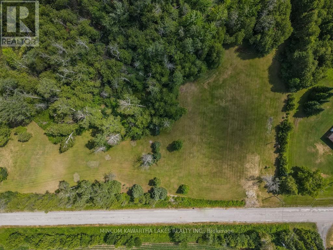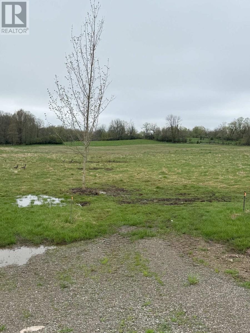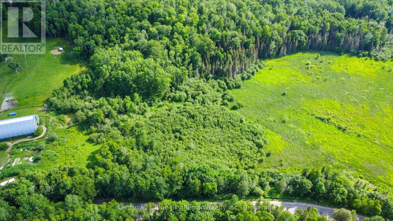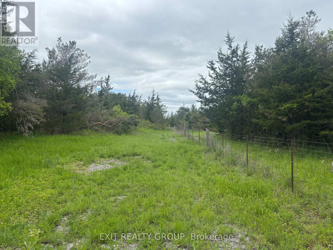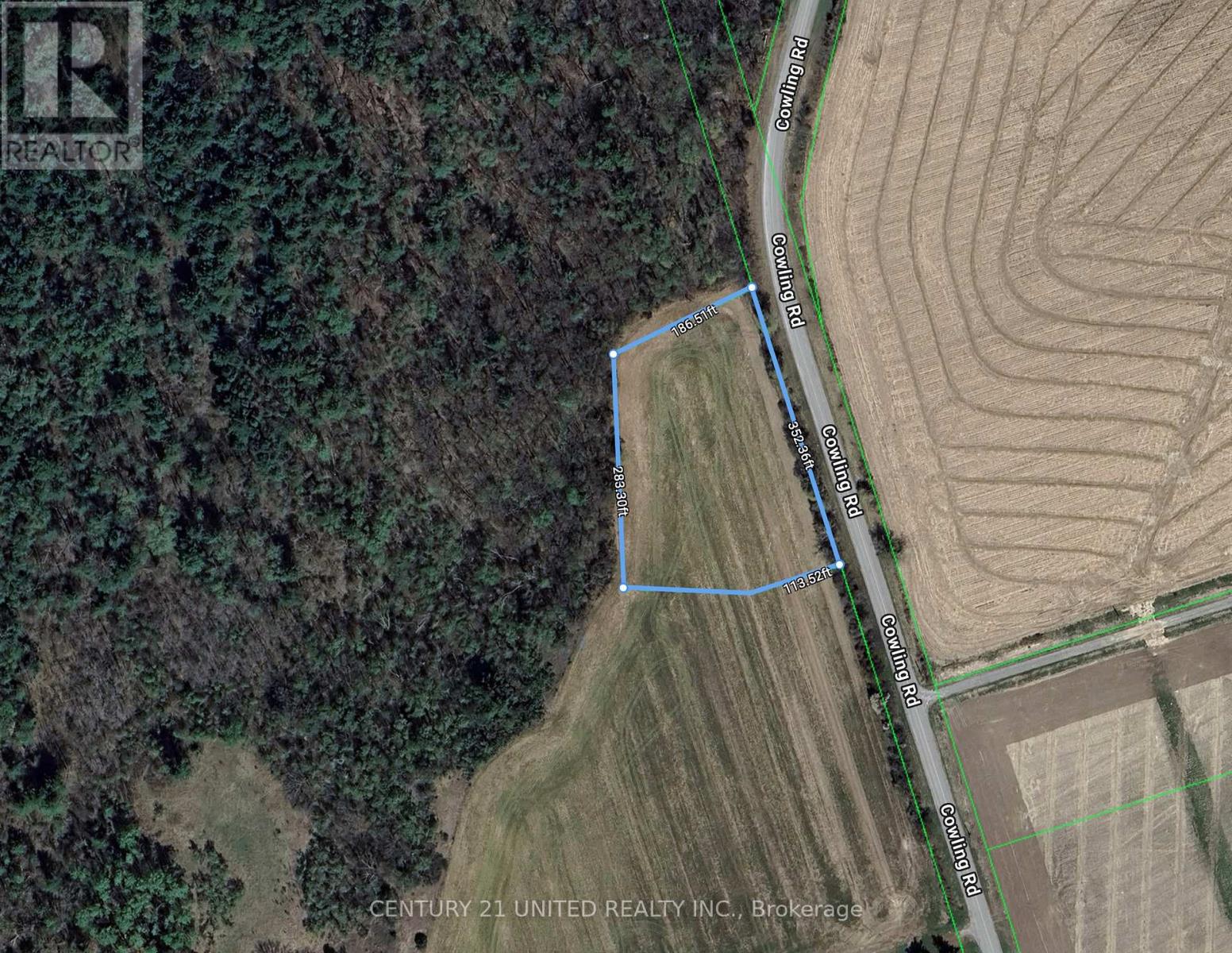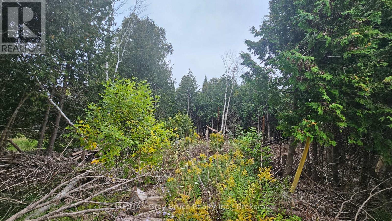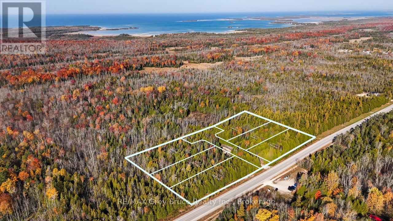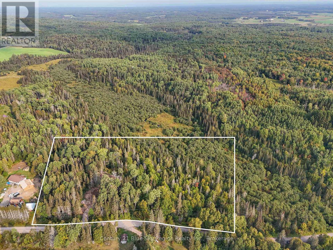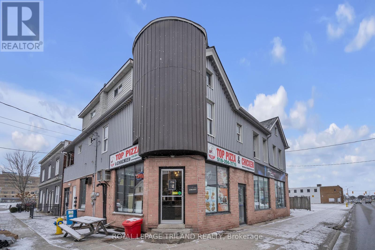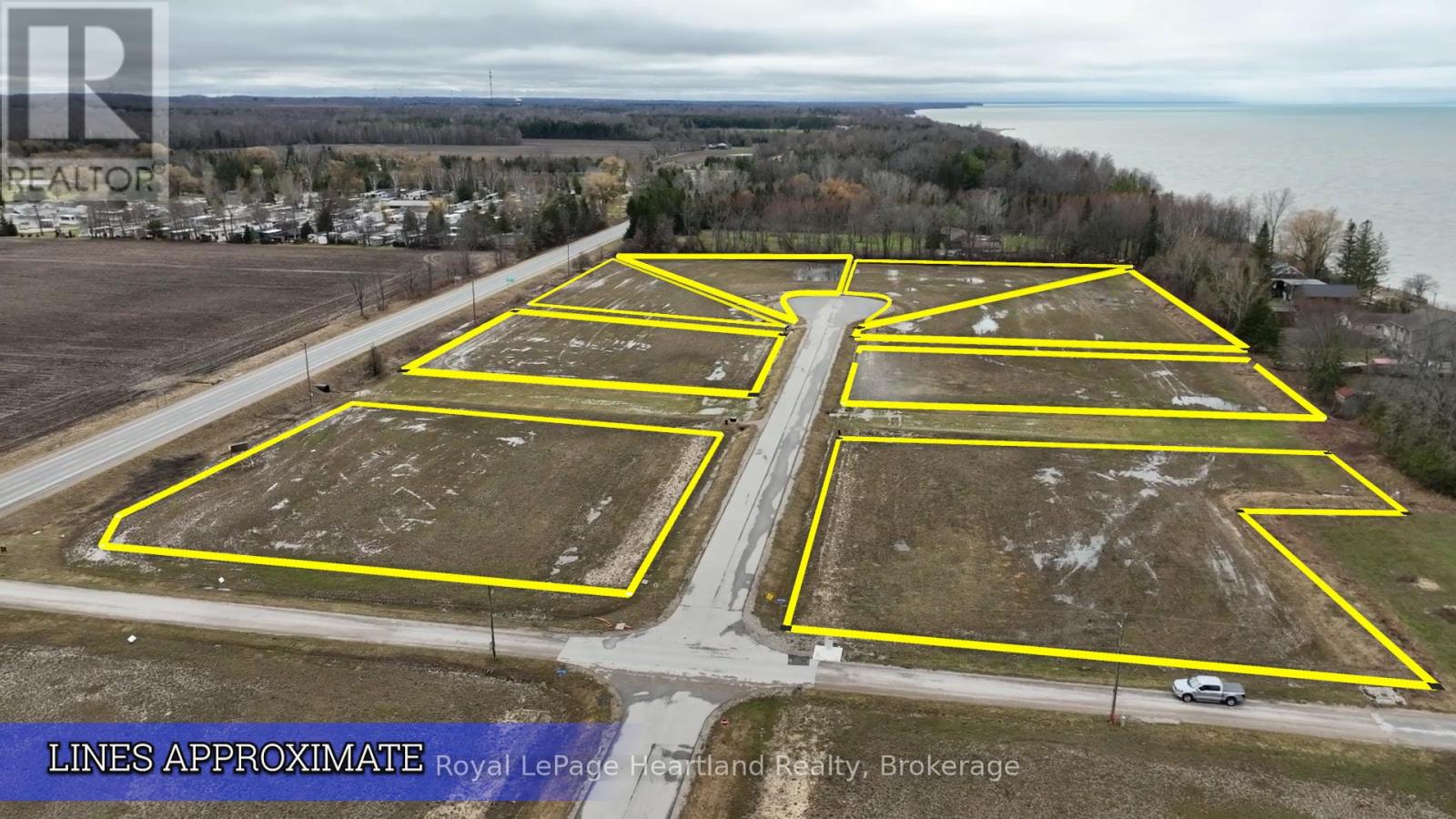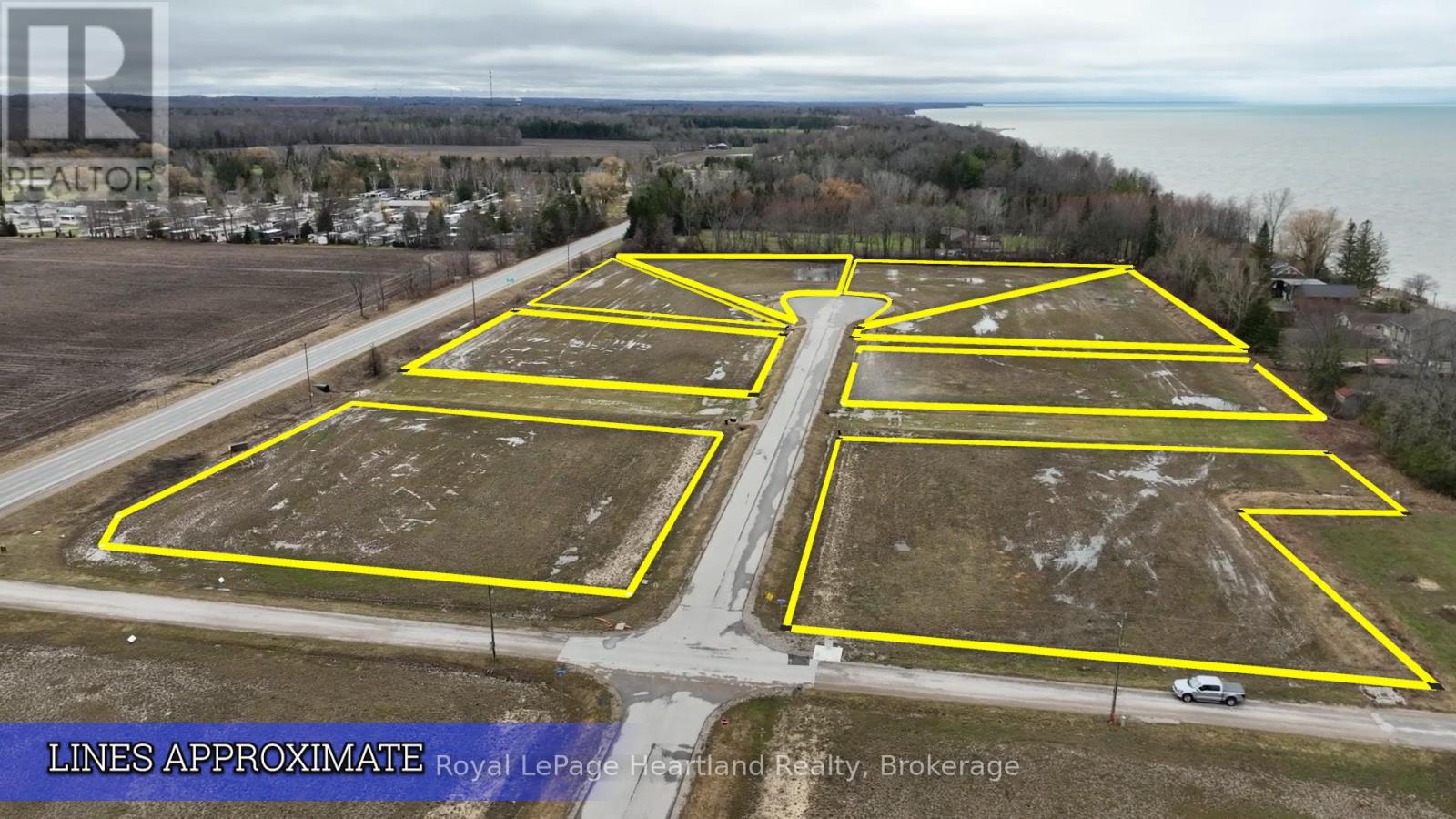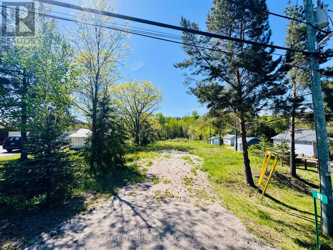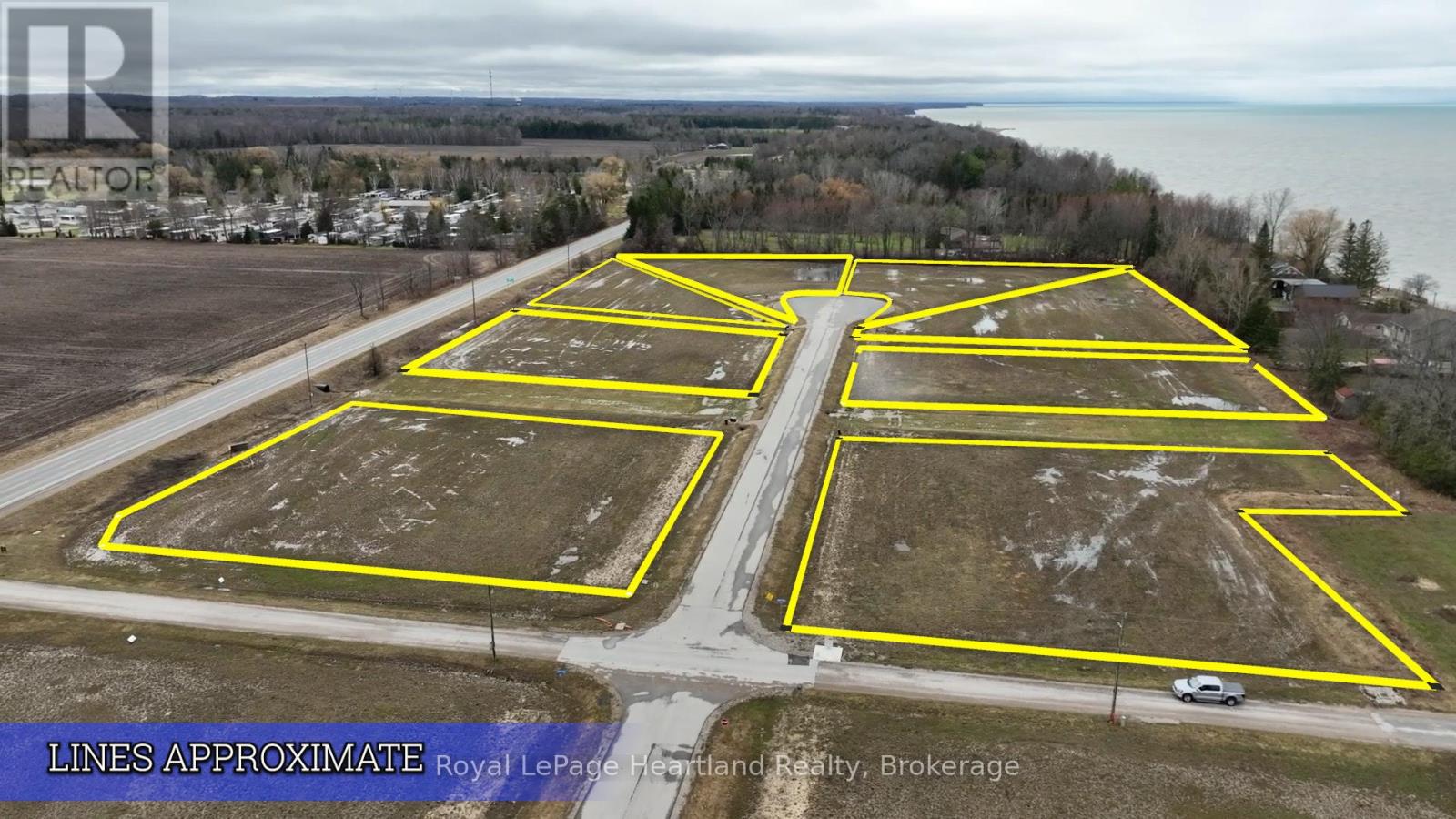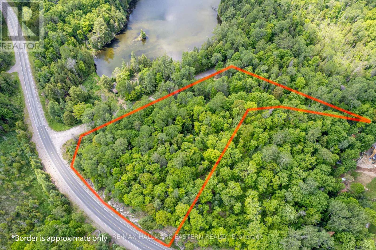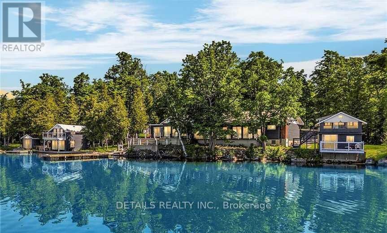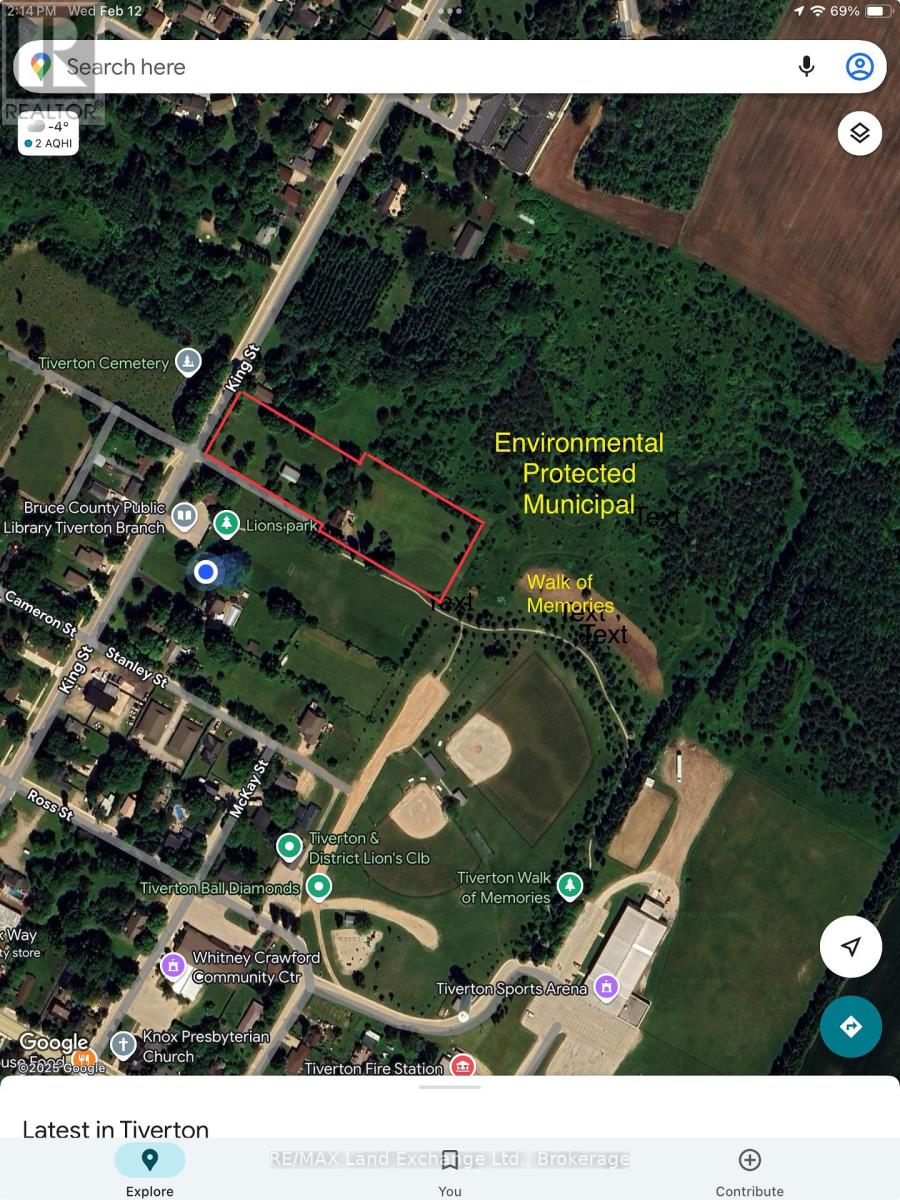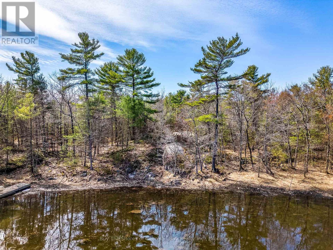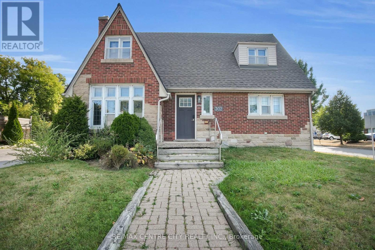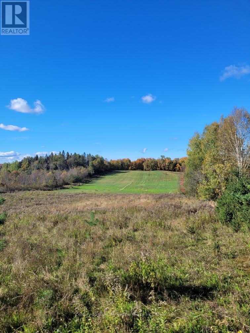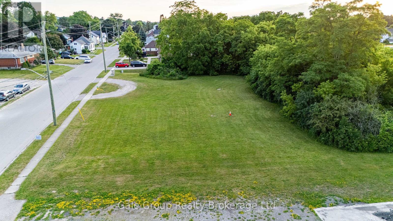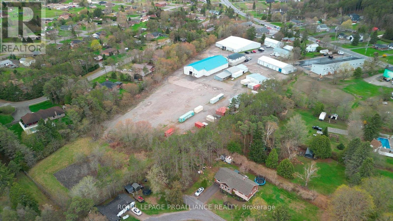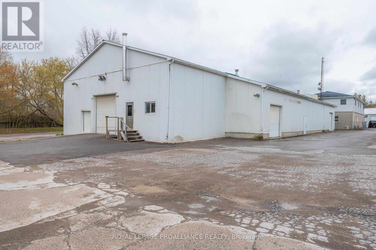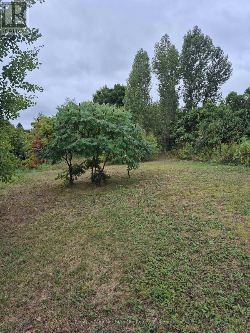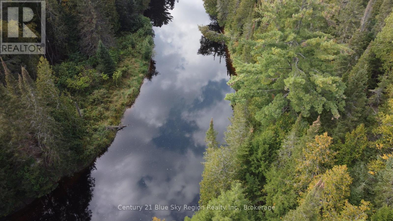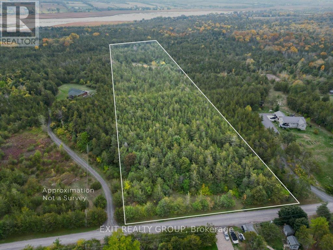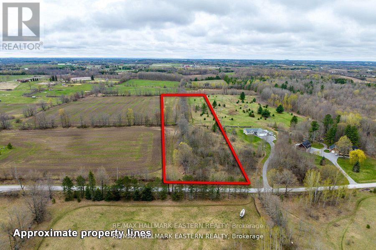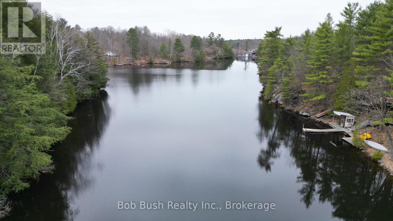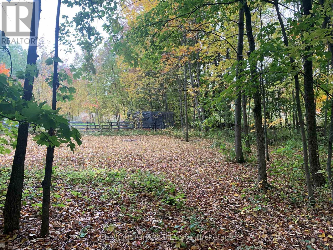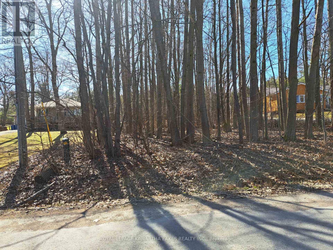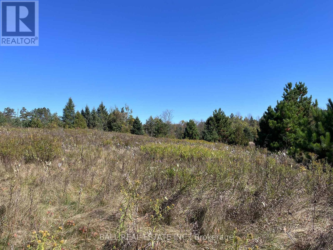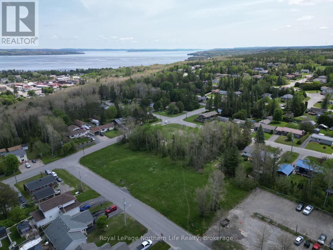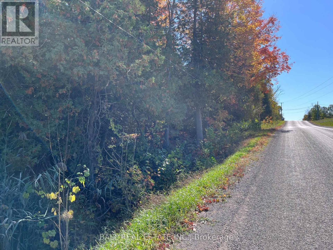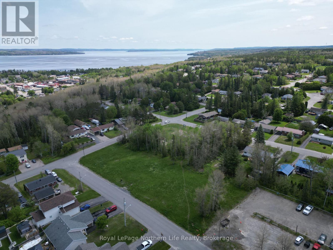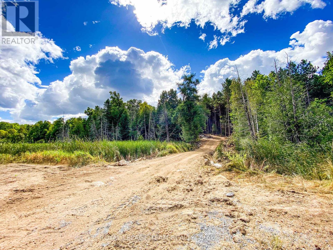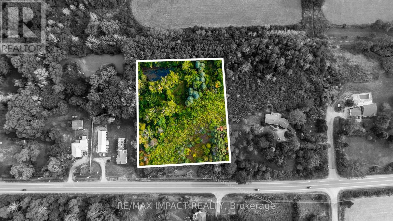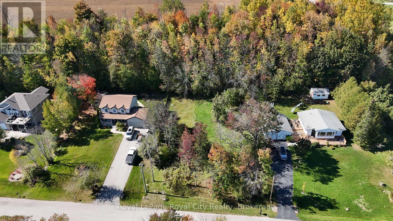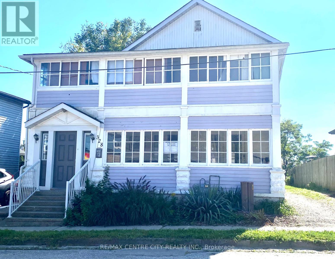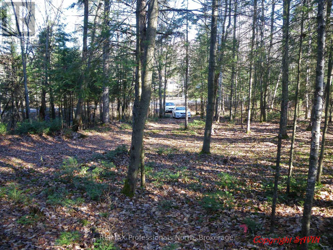Lot 4 Riddle Road
West Nipissing, Ontario
Nestled along the shores of Lake Nipissing in Verner, this 15.1-acre property offers a rare combination of privacy, natural beauty, and waterfront access. Towering trees and a dense forest backdrop provide a sense of seclusion, while year-round road access ensures easy visits in any season. Whether you're looking to unwind, explore, or simply reconnect with nature, this Northern Ontario getaway has all the elements of a peaceful escape. (id:50886)
Century 21 Blue Sky Region Realty Inc.
Lot 1 O'brien Road
West Nipissing, Ontario
Discover 17.24 acres of wooded land on the shores of Lake Nipissing, located in Verner with convenient year-round road access. This beautiful, forested property offers privacy, natural surroundings, and direct access to the water perfect for those looking to enjoy the peace and quiet of Northern Ontario. With a mix of trees and over 15 acres to explore, its an ideal setting for outdoor enthusiasts and nature lovers alike. (id:50886)
Century 21 Blue Sky Region Realty Inc.
Lot 2 O'brien Road
West Nipissing, Ontario
Enjoy 4.78 acres of wooded waterfront on beautiful Lake Nipissing, located in Verner with easy year-round road access. This nicely treed property offers a quiet, natural setting with direct lake frontage ideal for those looking to spend time outdoors and unwind in nature. Whether youre kayaking, fishing, or simply enjoying the view, this scenic piece of Northern Ontario is ready to explore. (id:50886)
Century 21 Blue Sky Region Realty Inc.
Lot 3 O'brien Road
West Nipissing, Ontario
Set on the shores of Lake Nipissing in Verner, this 10.94-acre wooded property offers a peaceful escape surrounded by nature. With convenient year-round road access, its easy to enjoy this private, forested setting in every season. The mix of mature trees and direct lakefront make it a perfect spot for those who value tranquility, outdoor adventure, and the natural beauty of Northern Ontario. (id:50886)
Century 21 Blue Sky Region Realty Inc.
2750 Muskoka 117 Road
Lake Of Bays, Ontario
Just outside the town limits of Baysville, this beautiful 2.58-acre vacant lot offers the perfect setting for your dream home or cottage retreat. Well-treed for privacy and surrounded by nature, the property provides a peaceful escape while still being just minutes from the charming village of Baysville. Enjoy the convenience of local amenities, including shops, restaurants, a library, a community centre, and the LCBO. Spend your days exploring nearby parks and trails or take advantage of the public docks on Lake of Bays, offering easy access to boating, swimming, and fishing. With a driveway already in place, access is easy, and the possibilities are endless. Whether you're looking to build a year-round residence or a seasonal getaway, this is a rare opportunity to own a piece of Muskoka paradise. Don't miss out. Corners have been marked with orange ribbon. (id:50886)
Royal LePage Lakes Of Muskoka Realty
193 Sixth Line E
Otonabee-South Monaghan, Ontario
Lovely 14+ acre property with a mix of bush, some hardwood, trails throughout property, pond. Area cleared and ready to build. Hydro is in. Dug well. Culvert into property. Proposed home building plans available. Managed Forest Plan in place keeping taxes low. Terrific location. Close to HWY 115/35/407 for Commuters. (id:50886)
Mincom Kawartha Lakes Realty Inc.
0 Rideau Ferry Road
Drummond/north Elmsley, Ontario
Prime over 2-Acre Building Lot! Seize the opportunity to build your dream home on this spacious lot, perfectly situated offering excellent access to both Perth and Smiths Falls. Whether you're looking for a peaceful rural retreat or a convenient location close to amenities, this property delivers the best of both worlds. Located just minutes from Rideau Ferry, you'll enjoy easy access to the stunning Rideau Canal, perfect for boating, fishing, and outdoor recreation. The lot offers ample space for a custom home, garage, or additional outbuildings, with a setting that balances privacy and accessibility. Great road frontage & visibility Close to lakes, parks, and local amenities Ideal for commuters or those seeking a country lifestyle Don't miss out on this fantastic opportunity. Schedule a viewing today! (id:50886)
Royal LePage Advantage Real Estate Ltd
Ptlt 13 South Shore Road
East Ferris, Ontario
2 acre building lot in sought after East Ferris, walking distance to public lake access to both Lake Nosbonsing and Mink Lake, short drive to area stores, school, community centre and only 20 min to North Bay. Situated on a paved road, this property has an existing driveway entrance and offers a variety of mixed bush & open meadow. This is an ideal building lot with year round road maintenance, school route, garbage and recycling pickup and so much more. Hydro located at the road. (id:50886)
Century 21 Blue Sky Region Realty Inc.
262 Johnston Road
Centre Hastings, Ontario
The Ideal Combination of Tranquility and Convenience. This pristine 2-acre lot offers an ideal setting for your dream home, combining tranquility with convenience. Located just 15 minutes from Tweed and 20 minutes from Belleville, the property is surrounded by mature trees and natural beauty. A gentle hill enhances the serene atmosphere, providing the perfect backdrop for your new home. Ready for development, the lot comes equipped with a drilled well and hydro at the lot line. Thoughtful additions, including partial fencing, a gated entrance, and an established driveway, ensure easy access. Outdoor enthusiasts will enjoy nearby nature trails, and families will appreciate the convenience of a school bus route and garbage/recycling services. Key Features: Property taxes to be assessed, Karst Assessment completed, Conservation Authority Approved. Don't miss this rare opportunity to create your own private retreat in a peaceful, well-situated location. Start building the lifestyle you've always dreamed of today! (id:50886)
Exit Realty Group
0 Cowling Road
Alnwick/haldimand, Ontario
Beautiful lot surrounded by farm land and forest. Conveniently located Roseneath, 16 minutes to the 401! (id:50886)
Century 21 United Realty Inc.
Pt Lt 23 Con 2 Wbr Pt 1 Highway 6 Highway
Northern Bruce Peninsula, Ontario
Good building lot in Miller Lake, on Highway 6. Lot is well treed and measures 80 feet wide by 200 feet deep. Property is centrally located between Tobermory and Lion's Head. Public access to Miller Lake nearby. Feel free to reach out to the Municipality of Northern Bruce Peninsula regarding building, driveway permit, etc. at 519-793-3522 ext 226. Taxes: $172.84 (id:50886)
RE/MAX Grey Bruce Realty Inc.
Part Lot 37 Con D Sauble Falls Parkway
South Bruce Peninsula, Ontario
Prime Development Opportunity Nearing Completion!A rare chance to step into a nearly finished private estate subdivision near Sauble Falls! This exclusive enclave features six estate lots (ranging from 0.75 to 1.25 acres), nestled within a serene landscape of unique flora, fauna, and pristine forest ensuring both privacy and minimal surrounding development.All challenging studies and approvals have been completed by the Seller, paving the way for final servicing, hydro installation, and roadwork. Two wells have already been drilled, confirming an ample water supply. Location Highlights: 1 km from the world-famous sandy shores of Sauble Beach Directly across from Sauble Cross Country & Snowshoe Club Close to Sauble Falls, trails, and nature reservesThis is an exceptional opportunity for a developer, builder, or excavation company to complete the final steps and bring this subdivision to life. Flexible financing options available. Just the right size to ensure exclusivity and demand. (id:50886)
RE/MAX Grey Bruce Realty Inc.
356 Hunt Line
Powassan, Ontario
Unearth a hidden gem on the edge of Powassan! This 7.5-acre parcel, located on a peaceful dead-end road, offers an excellent chance to create your perfect sanctuary. The property already features a new driveway and clearing, ready for you to start designing your dream home. Nestled in the quiet outskirts, it provides a tranquil retreat from the hustle of daily life, enveloped in natural beauty. With its private, secluded setting, you can enjoy complete relaxation and solitude. Despite the serene atmosphere, essential amenities are within easy reach shops, schools, recreational facilities, and healthcare services are just a short drive away. Outdoor enthusiasts will find endless adventures nearby, including hiking, fishing, hunting, boating, and snowmobiling right at your doorstep. Don't miss out on this rare opportunity to own 7.5 acres of secluded, picturesque land. Start imagining your future on this remarkable property! Start imagining your future on this remarkable property! The seller may be open to a Vender Take Back (VTB). (id:50886)
Century 21 Blue Sky Region Realty Inc.
218 Horton Street E
London East, Ontario
Here's your chance to step into business ownership with over four and half years older business; Top Pizza and Chicken, a takeout pizza restaurant, located at the bustling corner of Horton St. and Clarence St. This prime location ensures a steady flow of foot traffic and a loyal stream of customers, making it a hot spot for success. The restaurant layout is user friendly and may easily be operated with quite a lean manpower set up, thus maximizing profit margins. With an incredibly affordable rent of just $899.00 plus hst, CAM charges inclusive, you'll benefit from low overhead costs while maximising your profits. This is a non-franchised business, giving you the freedom to customize and expand the menu to suit your vision and increase revenue. The sale includes all chattels, with list of all equipment making it a fully turnkey operation. The unit comes with a centerlized heating and cooling system. The window unit installed has been in-operative since day one of this business takeover. Whether you choose to keep the menu as it is or switch things up with your unique touch, the possibilities are endless. The necessary training can also be provided to ensure a smooth transition and set you up for success. Located in a high-traffic area and surrounded by a mix of local residents and businesses, this is the perfect opportunity to own a business with lots of growth potentials and be your own boss. Don't miss out on this incredible chance to make your entrepreneurial dreams a reality. Financial information can be provided strictly under a signed disclosure agreement. Contact to day to book your showing! Business hours vary due to owner's personal circumestances, LA need to make arrangment for showings. (id:50886)
Royal LePage Triland Realty
18 Pinewood Park Drive
North Bay, Ontario
Discover this high-exposure commercial property at 18 Pinewood Park Drive, ideally located at the busy intersection of Lakeshore Drive and Pinewood Park Drive, just off Highway 11. This sought-after location boasts exceptional visibility and steady traffic flow year-round, fueled by four-season tourism, local businesses, and proximity to the vibrant town of Callander. Surrounded by notable destinations such as Osprey Links Golf Course, the Cascades Casino, gas stations, restaurants, marina, beaches, parks, and schools, this central location also serves several surrounding communities. Zoned C6, this property offers a wide range of commercial development opportunities. It is also just minutes from downtown North Bay, with convenient access to public transit, the airport, major shopping, golfing and more. Please note: the existing structure on the property has suffered fire damage and is considered uninhabitable. The property is being sold "As Is, Where Is" with no representations or warranties being made by the Seller. (id:50886)
Realty Executives Local Group Inc. Brokerage
Lot 13 - 77536 Brymik Avenue N
Central Huron, Ontario
-- Welcome to Sunset Developments -- Bayfield's Newest Subdivision! Discover the perfect blend of peaceful country living and modern convenience with this exceptional building lot just north of Bayfield, Ontario. Whether you're dreaming of a cozy retreat, a sprawling estate, or a seasonal getaway, this property offers endless possibilities. Set in a picturesque location, it provides a sense of seclusion while keeping you close to Bayfield's charming community, known for its rich history, vibrant culture, and welcoming atmosphere. Enjoy breathtaking sunsets over Lake Huron, with its beautiful sandy beaches just minutes away. The nearby marina makes it easy to embrace lakeside living, whether you love boating, fishing, or simply relaxing by the water. Essential services, including electricity, natural gas, and high-speed internet, ensure a smooth transition to your new home. Outdoor enthusiasts will appreciate the easy access to hiking and biking trails, while golf courses and parks provide even more recreational opportunities. Plus, with fantastic dining and boutique shopping nearby, you'll have everything you need for a relaxed yet vibrant lifestyle. Don't miss the chance to own your piece of paradise. Bring your builder and start planning your dream home today! Contact your Realtor to schedule a private tour and take the first step toward making this incredible property your own. (id:50886)
Royal LePage Heartland Realty
Lot 4 - 77490 Brymik Avenue S
Central Huron, Ontario
-- Welcome to Sunset Developments -- Bayfield's Newest Subdivision! Discover the perfect blend of peaceful country living and modern convenience with this exceptional building lot just north of Bayfield, Ontario. Whether you're dreaming of a cozy retreat, a sprawling estate, or a seasonal getaway, this property offers endless possibilities. Set in a picturesque location, it provides a sense of seclusion while keeping you close to Bayfield's charming community, known for its rich history, vibrant culture, and welcoming atmosphere. Enjoy breathtaking sunsets over Lake Huron, with its beautiful sandy beaches just minutes away. The nearby marina makes it easy to embrace lakeside living, whether you love boating, fishing, or simply relaxing by the water. Essential services, including electricity, natural gas, and high-speed internet, ensure a smooth transition to your new home. Outdoor enthusiasts will appreciate the easy access to hiking and biking trails, while golf courses and parks provide even more recreational opportunities. Plus, with fantastic dining and boutique shopping nearby, you'll have everything you need for a relaxed yet vibrant lifestyle. Don't miss the chance to own your piece of paradise. Bring your builder and start planning your dream home today! Contact your Realtor to schedule a private tour and take the first step toward making this incredible property your own. (id:50886)
Royal LePage Heartland Realty
Lot 8 - 77519 Brymik Avenue S
Central Huron, Ontario
-- Welcome to Sunset Developments -- Bayfield's Newest Subdivision! Discover the perfect blend of peaceful country living and modern convenience with this exceptional building lot just north of Bayfield, Ontario. Whether you're dreaming of a cozy retreat, a sprawling estate, or a seasonal getaway, this property offers endless possibilities. Set in a picturesque location, it provides a sense of seclusion while keeping you close to Bayfield's charming community, known for its rich history, vibrant culture, and welcoming atmosphere. Enjoy breathtaking sunsets over Lake Huron, with its beautiful sandy beaches just minutes away. The nearby marina makes it easy to embrace lakeside living, whether you love boating, fishing, or simply relaxing by the water. Essential services, including electricity, natural gas, and high-speed internet, ensure a smooth transition to your new home. Outdoor enthusiasts will appreciate the easy access to hiking and biking trails, while golf courses and parks provide even more recreational opportunities. Plus, with fantastic dining and boutique shopping nearby, you'll have everything you need for a relaxed yet vibrant lifestyle. Don't miss the chance to own your piece of paradise. Bring your builder and start planning your dream home today! Contact your Realtor to schedule a private tour and take the first step toward making this incredible property your own. (id:50886)
Royal LePage Heartland Realty
91 Memorial Park Drive E
Powassan, Ontario
Discover the charm of country living with the convenience of town amenities in Powassan! This lot is perfectly situated just minutes from the quaint and vibrant downtown, offering the ideal blend of peace and accessibility. Walking and hiking trails nearby. this lot is south facing with views of the forest and fields. Cleared, along with driveway installed, hydro pole at lot line. Ready for your vision, it could be the perfect spot to call home. (id:50886)
Realty Executives Local Group Inc. Brokerage
Lot 2 - 77508 Brymik Avenue S
Central Huron, Ontario
-- Welcome to Sunset Developments -- Bayfield's Newest Subdivision! Discover the perfect blend of peaceful country living and modern convenience with this stunning 1 acre lot just north of Bayfield, Ontario. Whether you're dreaming of a cozy retreat, a sprawling estate, or a seasonal getaway, this property offers endless possibilities. Set in a picturesque location, it provides a sense of seclusion while keeping you close to Bayfield's charming community, known for its rich history, vibrant culture, and welcoming atmosphere. Enjoy breathtaking sunsets over Lake Huron, with its beautiful sandy beaches just minutes away. The nearby marina makes it easy to embrace lakeside living, whether you love boating, fishing, or simply relaxing by the water. Essential services, including electricity, natural gas, and high-speed internet, ensure a smooth transition to your new home. Outdoor enthusiasts will appreciate the easy access to hiking and biking trails, while golf courses and parks provide even more recreational opportunities. Plus, with fantastic dining and boutique shopping nearby, you'll have everything you need for a relaxed yet vibrant lifestyle. Don't miss the chance to own your piece of paradise. Bring your builder and start planning your dream home today! Contact your Realtor to schedule a private tour and take the first step toward making this incredible property your own. (id:50886)
Royal LePage Heartland Realty
00 Johnson Road
North Kawartha, Ontario
This picturesque lot is located steps away from Botts Lake on a quiet year round road. Botts Lake is a serene non motorized lake allowing the sounds of nature to be enjoyed. This lot spans 1.83 acres and the road allowance has been purchased increasing the size of the lot to over 2 acres. The owner is waiting for the final paperwork to be completed from the township. The lot fronts on Johnson Road and Highway 620 and has several potential building sites to build your dream home in the country. It is conveniently located approximately 5 minutes from the quaint village of Apsley which has many amenities for your convenience. There is hydro available at the road and the potential for severance completes this wonderful property. Buyer and Buyer's agent to do necessary due diligence. (id:50886)
RE/MAX Hallmark Eastern Realty
411 Pickerel Bay Road
Lanark Highlands, Ontario
Attention investors and nature lovers! Discover this incredible property, a fully operational, 3.95-acre (2PINS) waterfront retreat nestled on the scenic shores of White Lake. This exclusive, group-rental resort is a rare investment opportunity offering a unique blend of comfort, natural beauty, and modern amenities. The property features five charming cottages, a spacious main lodge plus a common area, collectively sleeping up to 35 guests. The main lodge includes two bedrooms, a large common area, TV room, sunroom, and breathtaking lake views throughout ideal for hosting events and weddings. Designed for events and extended stays, the resort comfortably hosts up to 75 people with two kitchens (fully stocked), 12 Bedrooms, 7 bathrooms, outdoor gathering areas, and an event tent. Resort amenities include an indoor heated pool, hot tub, and sauna overlooking the lake, BBQs, recreational equipment, and space for outdoor games. This resort is ideal for family reunions, corporate retreats, weddings, and wellness getaways. With its peaceful setting and close proximity to Ottawa, this is a turnkey business with an established client base, strong online presence, and excellent reputation. Zoned and set up for continued use as a group-based hospitality property, this is an ideal opportunity for lifestyle investors or entrepreneurs. Several upgrades done. Property on gas furnace. 4 owned HWTs. Holding tank. Septic (2,500L). Pool heated on solar. 2 water pumps. No height restriction on buildings. Non-restrictive permits (PART LOT 23 CON 10 DARLING PTS 5 TO 16 ...) (~3acres). Includes all buildings, appliances, furnishings etc. Selling as is, where is. Serious inquires only! Book your tour and make this your own! (id:50886)
Details Realty Inc.
9240 Plank Road
Bayham, Ontario
EXCELLENT OPPORTUNITY to own this commercial building in a prime location in Straffordville. Currently occupied by a successful bakery, the Kneaded Knook, offering immediate rental income with this well established tenant in place. The space features a functional layout, dedicated kitchen, office and customer seating area. Two washroom and lots of storage in the basement. Ideal for investors or owner-users seeking a turn-key property with strong visibility and high traffic count. Zoned HC and suitable for a variety of uses. (id:50886)
Century 21 Heritage House Ltd Brokerage
8212 Victoria Street
Ottawa, Ontario
Discover a unique VILLAGE MIXED USE infill site in Metcalfe. This cleared, 1775 sq.m/19,104 sq. ft. property offers 35 meters/114 feet of frontage on the main street, making it ideal for commercial, residential, or mixed-use development. The Village Mixed-Use zoning allows for flexibility in design. A completed Phase 1 Environmental Assessment means the site is ready for immediate planning. Perfectly located across from a scenic community park and near thriving retail, this site provides an excellent development opportunity with convenient access to local amenities. As Metcalfe continues to grow, this property presents a rare opportunity to meet the rising demand in a prime, rapidly expanding area. Buyer to perform their own due diligence. Seller is open to JV opportunities. Don't miss out! (id:50886)
Royal LePage Integrity Realty
48 King Street
Kincardine, Ontario
This property has the possibilities and flexibility for an Individual or Developer to transform this land into a fine housing area in Tiverton. (It is zoned roughly half R1 Residential and the other half PD Planned Development) The 2.80 acre package currently has a house on it that is deemed beyond repair but also a 20'x40' pole and steel shed. The laneway to the property is actually a 330' long by 25' Municipal road which would be very beneficial for development. Located minutes from the Bruce Nuclear Power Development this property could become a popular new housing area for single family, semi-detached or apartment complexes. The Buyer must due their own due diligence concerning Municipal building requirements. (id:50886)
RE/MAX Land Exchange Ltd.
3320 1040 Georgn Bay
Georgian Bay, Ontario
Build your dream cottage on this large picturesque lot. Almost 4 acres in size with almost 500 feet of water frontage. It's a 4 minute boat ride from several marinas and just off the main channel. It's in a quiet bay, close to everything, but tucked in just perfectly for peace and quiet. (id:50886)
Buy The Shores Of Georgian Bay Realty Inc.
302 Wellington Road
London South, Ontario
Professional office building located on the northeast corner of Wellington and Chester Street. The building consists 2,677 square feet with the main and upper levels having 2,112 square feet and a rear main floor section having 565 square feet. There is also a lower level consisting of 814 square feet. The main floor has an reception/administrative area, two offices, kitchenette and the rear main area offers two offices and a meeting area. The second floor includes two offices and an oversized boardroom. There are two washrooms. The premises are in move-in condition with a mix of carpet, laminate and ceramic flooring. Roof shingles replaced in 2019. On site parking for ten cars. Great exposure and easy access. Existing office furnishings including oversized board table can remain. Copy of floor plan available upon request. Immediate possession available. (id:50886)
RE/MAX Centre City Realty Inc.
Pt Lt 33 Con 5 Hummel Line
Powassan, Ontario
10-Acre Country Building Lot! Escape to the peace and privacy of rural living. This spacious vacant lot is perfect for your dream home, retreat, or hobby farm. Surrounded by natural beauty and fresh air, you'll enjoy the privacy and serenity of rural living while remaining within reach of essential amenities. (id:50886)
Century 21 Blue Sky Region Realty Inc.
877 Dufferin Street
Woodstock, Ontario
Approximately 0.73 acres of Institutional land available for development to suit your specific needs. While currently zoned institutional, there is the potential for rezoning to industrial. Services at property line. (id:50886)
Gale Group Realty Brokerage Ltd
4741 County Rd 45 Road
Hamilton Township, Ontario
Welcome to Baltimore Industrial Park, a dynamic 6.1-acre industrial property just 3 minutes north of Hwy 401 on the edge of Cobourg. Well-maintained and thoughtfully updated, the site includes 8 solid buildings with 19 units, each generating reliable income. A secure fenced compound adds versatility for storage or operations, while the property's scale leaves plenty of room for future expansion - more units mean more revenue. With municipal services in place and a Phase I environmental assessment complete (no Phase II required), this opportunity is ready to go. Adding even more value, a 10,000 sq. ft. factory/office space is currently VACANT - ideal for an owner-occupier or additional rental income, while the property remains profitable even without it. As a bonus, the seller is open to holding a mortgage, creating flexibility for buyers. Whether you're expanding your portfolio, building for the future, or seeking space for your own business, this property offers a rare chance to grow in one of Northumberland's most strategic industrial locations. (id:50886)
Royal LePage Proalliance Realty
1r - 4741 County Rd 45 Road
Cobourg, Ontario
Elevate your business in this exceptional industrial space, set within a well-established park on the edge of Cobourg, just 3 minutes from Highway 401 and key transportation routes. Designed for productivity and growth, the property features 2800 sq ft of bright, versatile office space, ideal for administration, meetings, and day-to-day operations. Beyond the offices, a sprawling 7800 sq ft drive-thru factory offers expansive floor space and soaring ceilings, perfectly suited for manufacturing, warehousing, or streamlined logistics. Outdoors, a secure 1-acre fenced compound provides abundant room for equipment, vehicles, and storage, with the flexibility to adapt to your needs. Fully serviced with natural gas heating, municipal water, and powerful 600V 3-Phase 400amp electrical, this facility is ready to support even the most demanding operations. Additional storage space is also available. More than just a property, this is the solid foundation your business needs to grow and thrive. (id:50886)
Royal LePage Proalliance Realty
260 Sixth Street
Mattawa, Ontario
BUILD YOUR DREAM HOME ON THIS LEVEL LOT. WELL LANDSCAPED. CLOSE TO SCHOOL & CHURCH. WALKING DISTANCE TO BEACH. (id:50886)
Royal LePage Northern Life Realty
4197 Highway 654
Nipissing, Ontario
Build your dream home on this 5 acres of property with frontage on the South River. Hydro will be installed on the property within the next couple of months and the driveway with culvert has already been installed. The property also has an approved septic system layout for a 3 Bedroom 2 Bathroom home. (id:50886)
Century 21 Blue Sky Region Realty Inc.
1774 North Big Island Road
Prince Edward County, Ontario
Picturesque 8.8 acre building lot overlooking the Bay of Quinte on North Big Island Road in Prince Edward County. Experience all that the County has to offer, Sandbanks Provincial Park, restaurants, wineries, art galleries, farmers markets, and much more. 2.5 km to Baycrest Marina, 20 minutes to Picton, 30 minutes to Belleville, and just over 2 hours from Toronto and Ottawa. This 8.8 acre lot is waiting for you to build your dream home in Wine Country and experience all that the County has to offer! (id:50886)
Exit Realty Group
1737 Thirteenth Line
Selwyn, Ontario
Wonderful opportunity to build your dream home on 5.23 acres. This lot fronts on a dead end municipal road. Fifteen minutes to Lakefield and the North end of Peterborough. A boat launch minutes away, walking distance to Chemong Lake and Selwyn Conservation Area. (id:50886)
RE/MAX Hallmark Eastern Realty
1470 Echo Lake Road
Lake Of Bays, Ontario
87 Acre Class A operating Granite Quarry, The remaining volumn of granite/material was professionally assessed at 7,000,000.00 MetricTonnes of material/Granite in the ground. Perfectly located in the Lake Of Bays Region supplying raw materials to the construction trade as well as to government agencies. Portable ashphalt, concrete batching plants and Magazine are allowed on this property, also has hydro at the street. Presently there is $500,000 in finished material inventory at cost above the purchase price. Exisiting operating equipment on site and can be purchased if desired. Under the Class A license there are no limited to annual extraction. (id:50886)
Forest Hill Real Estate Inc.
550 Is 10 Baxter Lake Island
Georgian Bay, Ontario
This island property on Baxter Lake, Honey Harbour is a seldom available large waterfront parcel zoned residential in the District of Muskoka and connected to the Trent Severn Waterway. The waterfront lot is 985 feet water frontage and elevated 7 acres with hydro at the lot. The property is about 600 feet from a deeded road access right of way parking lot & boat launch, so easy access day or night. Lock 45 in Port Severn provides access into Georgian Bay. The Gloucester Pool and Severn River neighbourhood has several restaurants you can get to by boat on a pleasant cruise. Little Go Home Bay and Gloucester Pool are accessed via a short channel under the bridge and will easily accommodate large pontoon boats and mid size cruisers. Deep water along the shore and great views up the lake from the property. Only 90 minutes north of the GTA. Access is by a municipally maintained road to the marine landing. Moments from Exit 162 and Hwy 400. Barrie, Orillia, Parry Sound and Midland are about 40 minute drive from the landing. (id:50886)
Bob Bush Realty Inc.
154 Bowles Bluff Road
Grey Highlands, Ontario
Situated in the heart of Beaver Valley, this exceptional building lot on Bowles Bluff Road offers the perfect opportunity to create your dream home. Just under half an acre, this lush, tree-lined property provides both privacy and natural beauty, all within walking distance of the exclusive Beaver Valley Private Ski Club. With a culvert and driveway already in place, the groundwork is set for your vision to come to life. Surrounded by mature trees and picturesque landscapes, this lot is an ideal retreat for nature lovers, outdoor enthusiasts, and those seeking a peaceful escape. Cycling, hiking on the Bruce Trail, kayaking and skiing are right outside your door. Don't miss this rare chance to secure a premium piece of land in one of Ontario's most sought-after four-season destinations. Buyer and agent to do own due diligence with conservation and planning authorities regarding building possibilities. (id:50886)
Chestnut Park Real Estate
0 Poplar Drive
Hamilton Township, Ontario
Picturesque Building Lot within the town of Bewdley. Nestled in a developed community, this 0.3 acre flat lot provides privacy and tranquility while allowing for easy commutes to GTA, Peterborough and Durham region. Bewdley sits along the shore of Rice Lake. Rice Lake offers great recreational activities such as fishing and boating. This level, wooded lot will be the perfect setting for your new home! (id:50886)
Royal LePage Kawartha Lakes Realty Inc.
0 Koa Road
Marmora And Lake, Ontario
Exceptional opportunity to own 21.26 acres of prime vacant land with direct access to Hwy #7. This picturesque property features mature trees, paved municipal road access and hydro at the lot line, offering a perfect balance of privacy and convenience. Located in a developed area, this parcel is ideal for building your forever home, a private getaway, or future development. The land is wooded, with multiple potential building sites, surrounded by nature while still being close to local amenities, lakes, trails and commuter routes. (id:50886)
Ball Real Estate Inc.
540 Mccamus Avenue
Temiskaming Shores, Ontario
Cleared and serviced lot in sought after area of New Liskeard. With close access to nearby elementary school, park and hospital, yet in a quiet neighborhood, this is an excellent opportunity to build your family dream home. (id:50886)
Royal LePage Northern Life Realty
N/a Koa Road
Marmora And Lake, Ontario
Looking for the perfect spot to build your dream home or getaway retreat? This beautiful, private 6.89 acres of land has everything you need to get started. Drilled well - save time and money with water already in place. Municipally Maintained Paved Road - year round access with the convenience and reliability of a paved road. Ultimate privacy - peaceful surroundings, set back from neighbors and noise. Quick Highway access - ideal location for commuters or weekenders, just minutes from the highway, close to town for all necessities, trails, and public access to nearby lakes and rivers. (id:50886)
Ball Real Estate Inc.
536 Mccamus Avenue
Temiskaming Shores, Ontario
Cleared and serviced lot in sought after area of New Liskeard. With close access to nearby elementary school, park and hospital, yet in a quiet neighborhood, this is an excellent opportunity to build your family dream home. (id:50886)
Royal LePage Northern Life Realty
1477 Watsons Corners Road
Lanark Highlands, Ontario
This 30-acre property welcomes you with a newly installed culvert and driveway guiding you into nature's masterpiece that is sure to inspire. This stunning acreage boasts mature red pine trees, creating a majestic canopy over the landscape. Diverse foliage includes maples, birch, and a variety of evergreens, adding vibrancy to the surroundings. The rolling hills lend character to the terrain, providing picturesque views and potential building sites. The property's whimsical feel invites exploration, with meandering pathways leading through the enchanting landscape. Bordered by natural ponds, the land seamlessly integrates with the water's edge, attracting local wildlife. Embrace the charm of the red pine forest, the variety of trees and the gentle hills. (id:50886)
Royal LePage Team Realty
1820 - 00 County Rd 2 Road
Alnwick/haldimand, Ontario
Build your dream home on this beautiful 2.6 acre lot, ideally located just a short drive to Cobourgs vibrant shops, restaurants, and the stunning waterfront. Offering the perfect balance of convenience and privacy, this property provides a peaceful setting while keeping you close to all the amenities you love. With ample space to design and create, this lot is a rare opportunity to bring your vision to life in a sought-after location. (id:50886)
RE/MAX Impact Realty
Pt Lt 37 Con 3 Macintosh Drive
Georgian Bluffs, Ontario
Build Your Dream Home Near Cobble Beach Stunning Georgian Bay Views!Discover the perfect place to build your dream home on MacIntosh Drive in Georgian Bluffs, just moments from the prestigious Cobble Beach Golf Resort. This vacant building lot offers breathtaking views of Georgian Bay, a peaceful setting, and the perfect blend of nature and luxury living. (id:50886)
Royal LePage Royal City Realty
328 Erie Street
Central Elgin, Ontario
Welcome to a rare and exceptional opportunity in the heart of Port Stanleys vibrant beach community. This spacious, character-filled property offers incredible versatility with a renovated century home featuring 5 bedrooms and 4 bathrooms, plus two fully self-contained 2-bedroom cottages at the rear providing a total of 9 bedrooms and 7 bathrooms across the property. The main home was thoughtfully renovated between 2010-2014, blending timeless charm with key modern updates including plumbing, wiring, insulation, drywall, furnace, A/C, and a new roof in 2023. With three separate access points, the layout is ideal for extended families, multi-generational living, or income potential through rental or Airbnb. Inside, youll be welcomed by soaring 16-foot cathedral ceilings in the main living area, highlighted by dramatic catwalks above that lend both openness and architectural appeal. The oversized primary suite includes double closets and a spacious ensuite, while the country-style eat-in kitchen opens to a bright, window-wrapped sitting room. Enjoy enclosed porches on both levels, offering peaceful spaces to relax, entertain, or soak in the lake breeze all year long. At the back of the property, youll find two charming 2-bedroom, 1-bath cottages, each with strong seasonal rental potential, currently generating $500$600/week in the summer months. Live in the main house while earning income, or operate the entire property as a successful short-term rental hub. Located just minutes from the beach, marinas, shops, and restaurants and only 15 minutes to St. Thomas or 30 to London this unique property offers space, flexibility, and investment potential in one of Ontarios most desirable lakeside communities. (id:50886)
RE/MAX Centre City Realty Inc.
Pcl 20438 & 29803 Upper Walker Lake Rd Road
Lake Of Bays, Ontario
Beautiful, gently sloping lot on a quiet road near pristine Walker Lake. This is a beautiful area to enjoy nature and lakes while still being a short 15 minute drive to Huntsville and all the Town has to offer. The Limberlost Forest is up Limberlost Road, offering hiking, snow shoeing and cross country ski trails. There are numerous lakes in this area as well. Golf at Deerhurst Resort is minutes away. This building lot consists of 2 parcel numbers and makes an ideal spot to build your dream home on 1.5 acres of forested land with a gentle slope up from the road. (id:50886)
RE/MAX Professionals North

