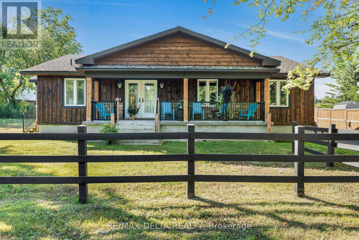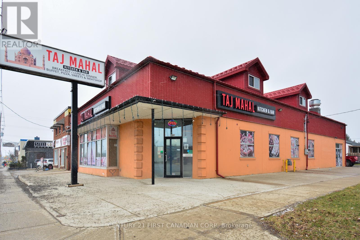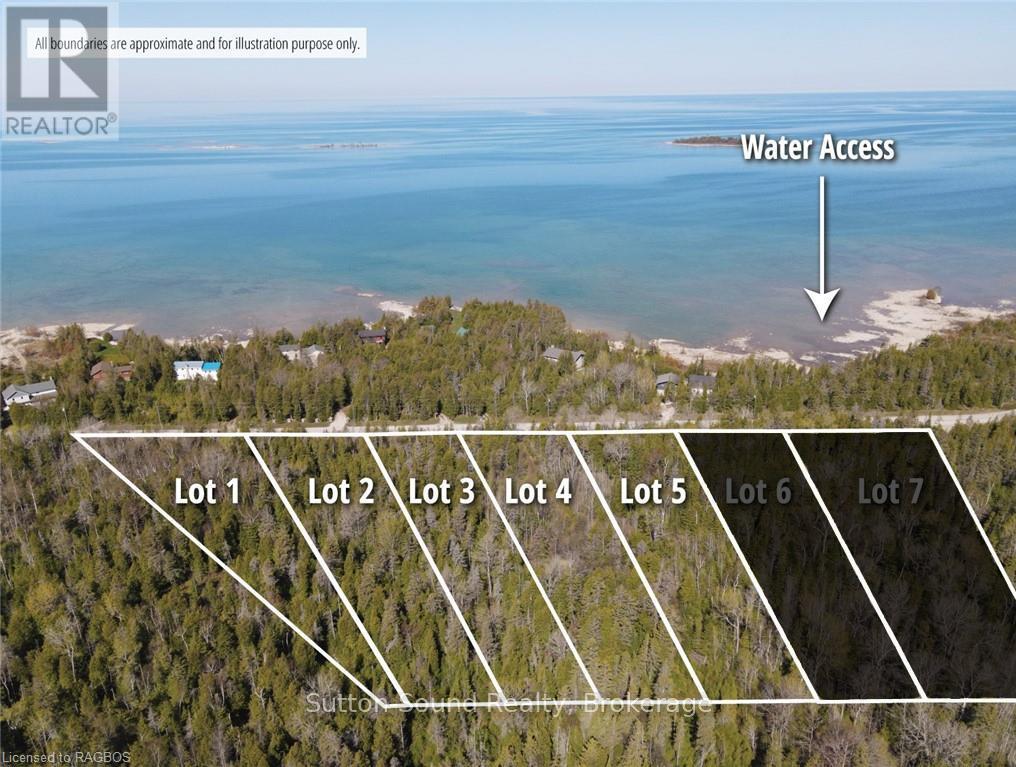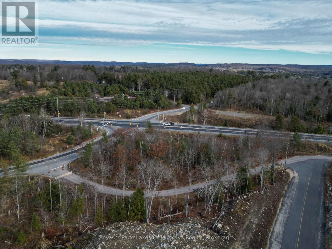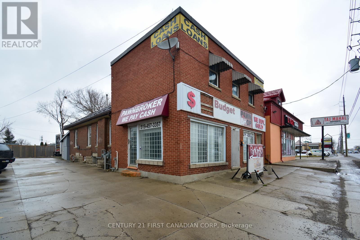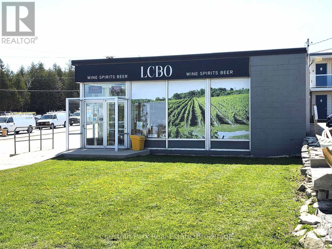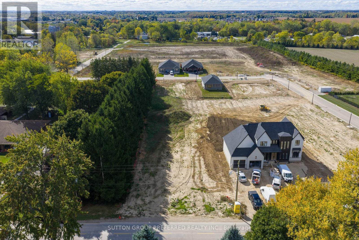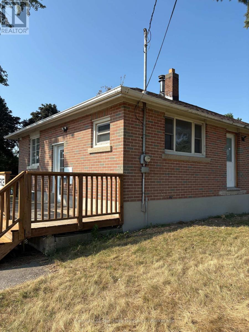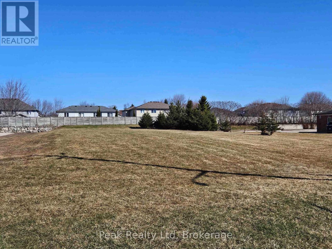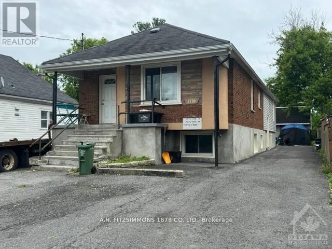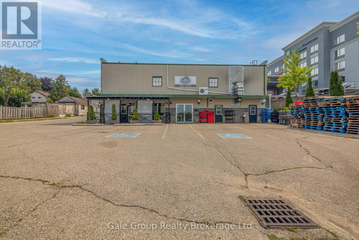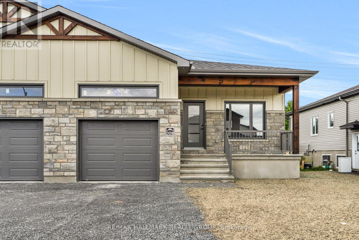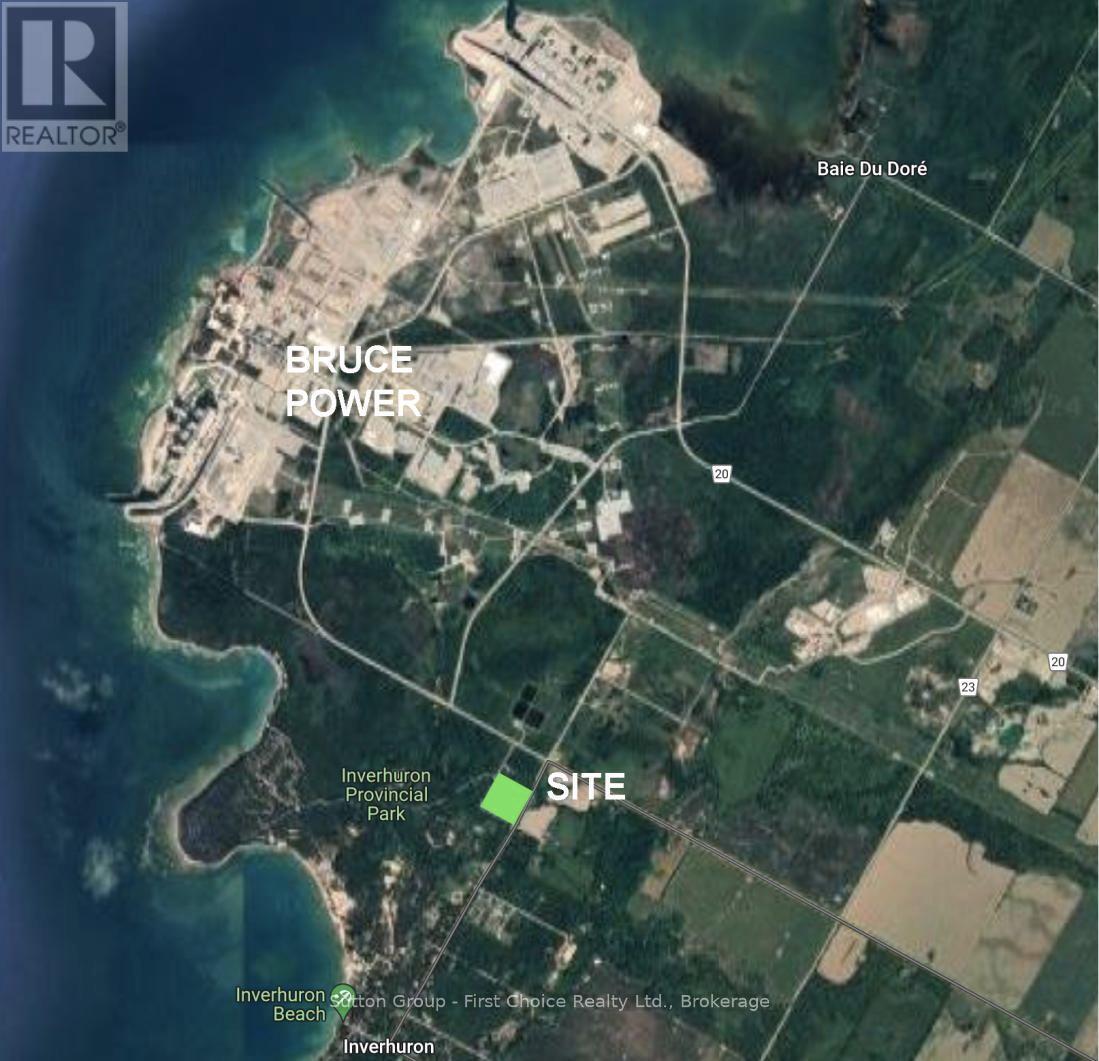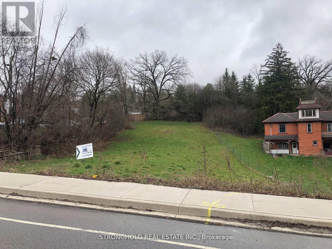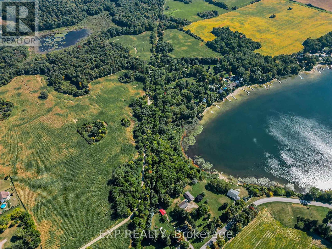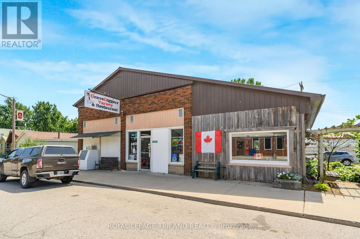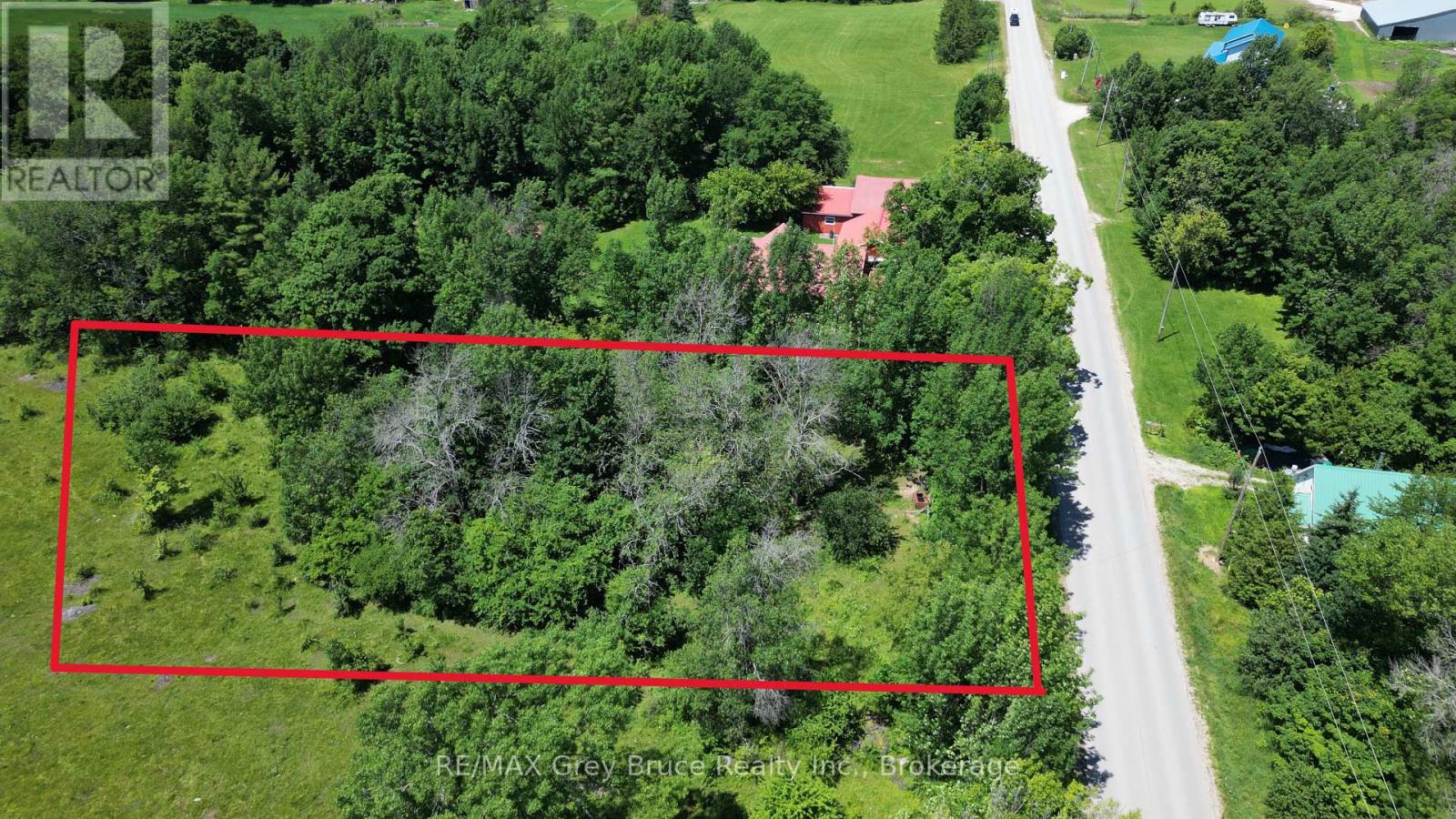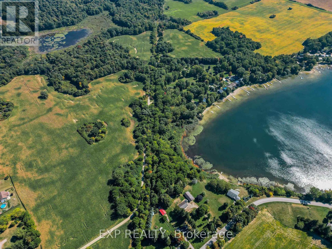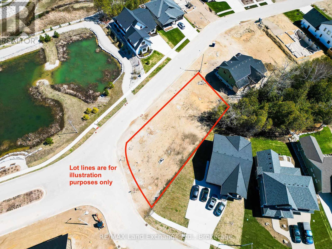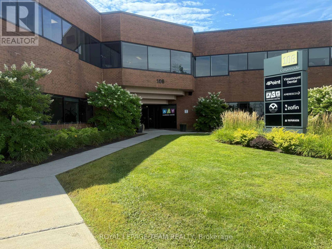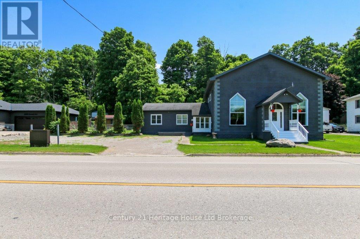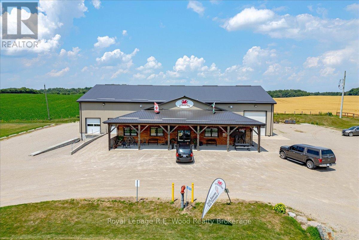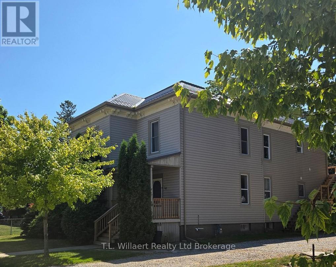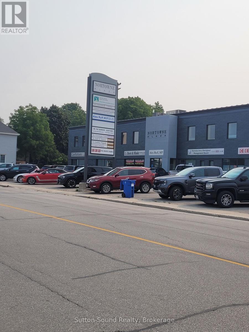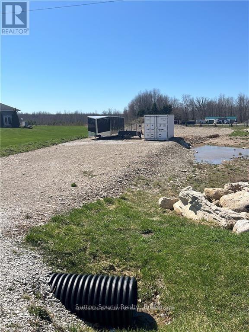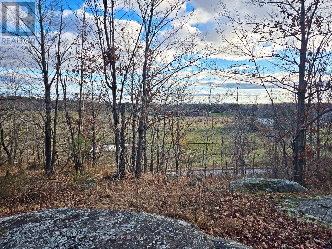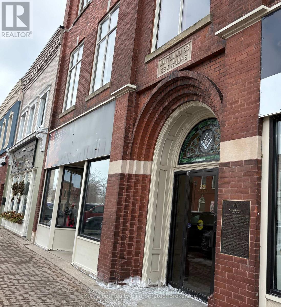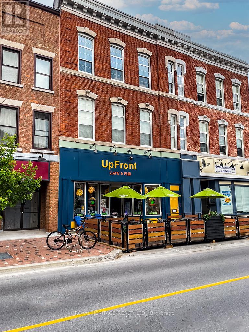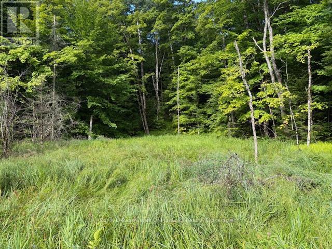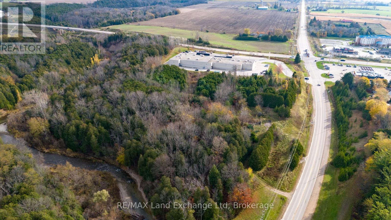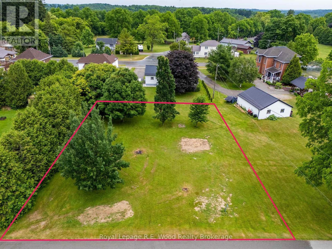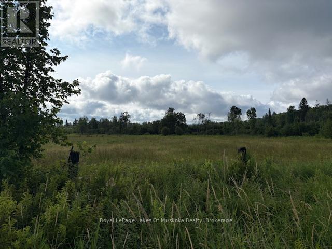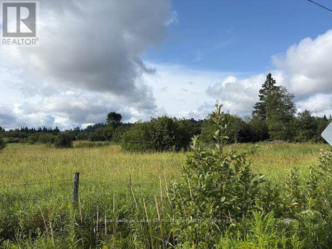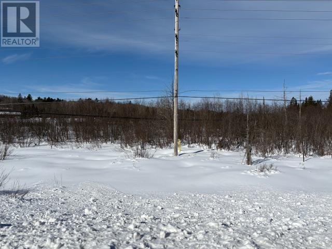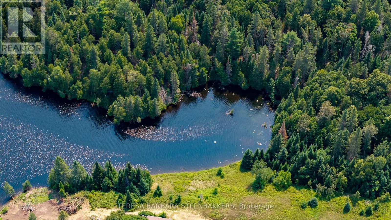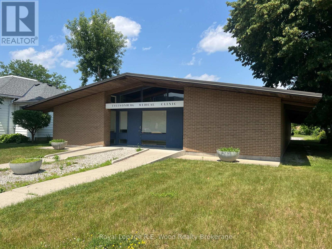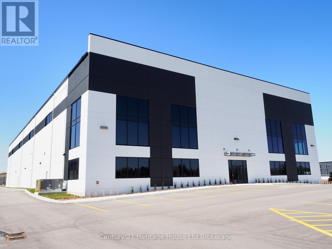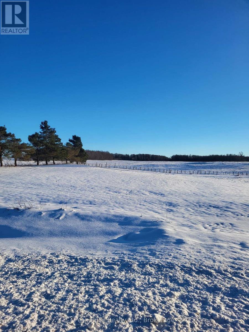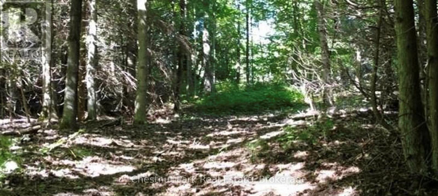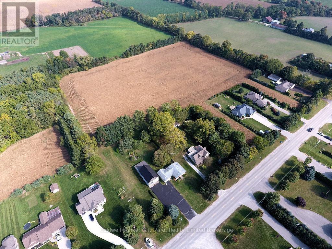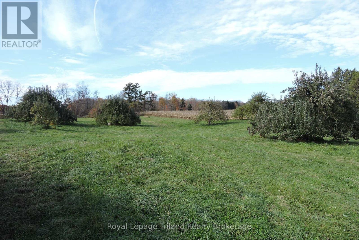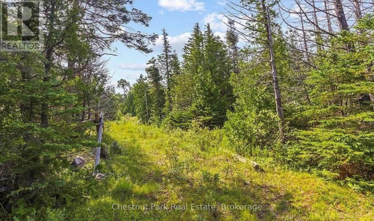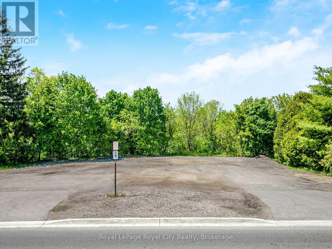455 Front Road W
Champlain, Ontario
Unique property that has it all! Includes 439 & 455 Front Rd with 485 Front all serviced by municipal water and sewer. The charming 1,900+ sq.ft. home at 455 Front offers open-concept loft-style living with 2 bedrooms, remodeled kitchen (2019), spacious family room with gas fireplace, and basement side entrance with in-law or rental potential. At 439 Front, enjoy a full equestrian set-up featuring a 2-storey living space (2 bedrooms, 2 baths, kitchen & living room) attached to a heated stable with 8 stalls, 3 grooming stalls, tack room area and hay loft. This property also has an indoor arena with upgraded lighting and gas space heater, outdoor sand ring, and multiple paddocks. 485 Front, a vacant lot with potential for a new entrance, additional home, semi-detached, or multi-unit rental. Ideally located just 45 minutes to Orléans and Vaudreuil, this rare package blends comfortable living with professional equestrian amenities in a peaceful rural setting. Book your private showing today! (id:50886)
RE/MAX Delta Realty
1682 Dundas Street
London East, Ontario
Free standing commercial building currently running as a restaurant. Investment opportunity or owner/occupy. Located directly on the corner of Dundas Street and Loverage Street, near Second Street. Total building area approx. 5200 sq. ft. Main floor area: Approx. 4200 sq.ft., 2nd floor area: Approx. 1000 sq.ft. Total site area: Approx. 0.115 Acres. On-site parking, excellent exposure and accessibility to the site. Zoning ASA 2, ASA 5. New roof in 2018 (metal roof). Several interior upgrades to the building. Two furnaces, two A/C units. (id:50886)
Century 21 First Canadian Corp
Lot 1 Sunset Drive
South Bruce Peninsula, Ontario
Welcome to Huron Edge Estates A Nature Lovers Paradise! Imagine building your dream home just steps from the shores of Lake Huron! Nestled along Sunset Drive between Howdenvale and Pike Bay, these sprawling estate lots (2-3.5 acres each) offer the perfect blend of privacy, natural beauty, and convenience. Surrounded by mature trees and adjacent to the protected Escarpment Biosphere Conservancy Reserve, your privacy is ensured for years to come. Plus, enjoy year-round road access and close proximity to Wiarton's amenities including restaurants, shopping, a hospital, a school, and an airport as well as the famous vibrant beach town of Sauble Beach. Outdoor enthusiasts will love the easy access to Lake Huron for swimming, paddle boarding, kayaking, and canoeing, with public access right across the road. Nearby boat launches provide even more opportunities to explore the water. Key Features & Completed Infrastructure: Culverts installed, Stormwater management plans in place, Tentatively approved driveway & building envelopes (open/flexible for custom builds), Hydro available at the road. Don't miss this rare opportunity to own a piece of Bruce Peninsula - where nature, privacy, and adventure meet. (id:50886)
Sutton-Sound Realty
5 Hanes Road
Huntsville, Ontario
Prime development opportunity offering exceptional visual exposure from Highway 60 in the Town of Huntsville. This 2.99 acre corner lot is coveted. It is the last lot available in the newly developed Paisley Centre, which includes FreshCo. among other commercial operations. Home Depot and The Beer Store are located in the immediate area. Don't miss this opportunity. Location is paramount. (PINS INCLUDED: 480860076, 480860077, 480860057) (id:50886)
Royal LePage Lakes Of Muskoka Realty
1680 Dundas Street E
London East, Ontario
The building consists of 1 commercial unit, 3 units with 2 bedrooms and 1 unit with 1 bedroom. Great investment opportunity with excellent rental income. All units are rented. Great location. (id:50886)
Century 21 First Canadian Corp
0 Gelert Road
Minden Hills, Ontario
Nestled in the lush forests of Haliburton County, this beautiful 7.119-acre mostly flat/level property has year-roundroad access and southern exposure. The property abuts a small lake. It's conveniently located just 10 minutes from downtown Minden, providing easy access to shopping and amenities while offering the peace and tranquility of nature. The lot features a driveway leading to a partially cleared site, ideal for building a dream home with picturesque forest views and serene country living. There is no natural gas service in the area. There is hydro service that runs on the north side of Gelert Rd; the homeowner to the north has a line that is fed from Gelert Rd and travels the length of the shared driveway to his home. There is no city water supply; homes are supplied by wells. There is no sewer service as the homes have septic beds. Minden Hills is a township in Haliburton County, known for its scenic landscapes and vibrant arts community. The area offers a variety of recreational activities, including ATV trails, snowmobile trails, hiking, boating, and fishing, making it a popular destination for outdoor enthusiasts. The township is also home to cultural attractions such as the Minden Hills Cultural Centre, which includes the Agnes Jamieson Gallery and the Minden Hills Museum. **EXTRAS** Follow Gelert Road From County Road #121 to 1175 Gelert Road Turn left to property; do not park at the end of the court (that is private property); park in front of the property on either side of the road. Gate is not locked and can be opened to access this property. (id:50886)
Exp Realty
23 Brock Street
Northern Bruce Peninsula, Ontario
Prime Commercial Property in the Heart of Tobermory! Seize this rare chance to own a commercial building in the charming hamlet of Tobermory, featuring the current tenant being the LCBO. Situated at the corner of Bay St S and Brock St, this single-unit property offers excellent visibility and easy access, along with 14 dedicated parking spaces. The building spans 34' x 72' for a total of 2,448 sq. ft., which is including a 460 sq. ft. walk-in cooler. The retail area features drywall finishes, a suspended ceiling, fluorescent lighting, and a tiled floor. The open-concept design ensures a clear span with no interior support columns, suitable for current tenant. A small office is located in the northwest corner, and the rear and west side of the building offer additional storage, along with a two-piece bathroom, a small kitchenette, and mechanical systems. Tobermory thrives as a summer tourist destination, attracting seasonal residents and visitors to Little Tub Harbor. The harbor bustles with activity from pleasure craft, fishing boats, and commercial excursions. The Chi-Cheemaun ferry dock, located at the mouth of the harbor, is easily visible from the property. Most local businesses, including retail, services, and accommodations, operate on a seasonal basis, contributing to a vibrant and dynamic commercial environment. Don't miss this outstanding investment opportunity in one of Tobermory's most desirable locations! (id:50886)
Chestnut Park Real Estate
13 Lakeside Drive
Mckellar, Ontario
Create your dream home or cottage on this stunning 8.4-acre estate lot! A spacious cleared area offers easy access and a ready-to-build site while the back of the property boasts a beautifully treed landscape for added privacy. Located within walking distance of the sought after Manitouwabing Lake, this lot is perfectly positioned for outdoor enthusiasts. A boat launch is conveniently situated just across the road on Lakeside Drive. Enjoy the charm of nearby McKellar, just minutes away where you'll find essential amenities including groceries, LCBO, restaurants, the renowned McKellar market, Middle River Farms and multiple public beaches, parks and boat launches. For golf lovers The Ridge at Manitou Golf Club and Restaurant is a short trip down the lake. Arrive by car or boat and take in the breathtaking views from the scenic patio overlooking Manitouwabing Lake. Only 15 minutes from Parry Sound, you'll have access to the stunning shores of Georgian Bay, the famous trestle bridge and a variety of excellent restaurants and shops all of this just 2.5 hours from the GTA. Click the link to watch the video and explore this incredible opportunity! (id:50886)
Royal LePage Team Advantage Realty
21839 Fairview Road
Thames Centre, Ontario
Premium Oversized Lot in Elliott Estates Thorndale. This exceptional 81ft x 315ft lot offers a rare opportunity to enjoy the best of both worlds: the convenience of in-town living with the space and privacy typically found in the country. Located in the newly developed Elliott Estates in the growing community of Thorndale, this property is one of only three of its size in the subdivision. Whether you're dreaming of a sprawling bungalow or a spacious two-storey home, there is ample room here to bring your vision to life plus space for a detached workshop, pool, or a stunning backyard oasis. Thorndale is quickly becoming one of the most sought-after communities in the region, thanks to its small-town charm, family-friendly atmosphere, and quick access to London, Stratford, and Woodstock. No builder? Do not miss this chance to secure an oversized lot in a desirable, fast-growing neighbourhood. Price is plus HST. (id:50886)
Sutton Group Preferred Realty Inc.
21849 Fairview Road
Thames Centre, Ontario
Build Your Dream Home in Thorndale! Fully serviced premium lot with 81 ft frontage x 315 ft depth in a desirable subdivision. Services at lot line include natural gas, hydro, municipal water, and sewer. Must be sold to a Tarion-licensed builder and meet subdivision building requirements. Enjoy the charm of small-town living with easy access to all the amenities of London, just minutes away. A rare opportunity to create a custom home in a growing, family-friendly community! (id:50886)
Sutton Group Preferred Realty Inc.
0 Monck Road
Kawartha Lakes, Ontario
Approximately 30 acre property perfect for building your dream home. R1 zoning surrounded by nature and wildlife. This property sits on the edge of Norland and has frontage on both Highway 35 and Monck rd. Acreage offers mixed elevation, bush and cleared portions, and is a short drive from Minden and Coboconk. Walking/ATV trails throughout the property and just a minutes drive to the public beach and boat launch. Quiet neighbourood across the street offers a great place for walking. 1 hr 45 min to downtown Toronto, easy drive to Lindsay, Minden and Orillia (id:50886)
Affinity Group Pinnacle Realty Ltd.
560 Unit \"b\" Athlone Avenue
Woodstock, Ontario
LOCATION, LOCATION, LOCATION! Re-locate your business to Athlone Avenue in Woodstock. Close to Hospital, several medical related offices along Athlone Avenue. Easy access to all major highways and exits. Space currently has 2 private offices, large reception area plus waiting room space, small employee utility kitchen as well as two bathrooms. Development will include new parking lot. Zoning is Prestige Industrial M1, large variety of uses. 560 Athlone Ave, Unit "A" will be new home/head office of Oxford Speech Plus. Landlord would prefer a like-kind business for Unit "B". (id:50886)
Century 21 Heritage House Ltd Brokerage
270 Lorne Avenue E
Stratford, Ontario
270 Lorne Ave. E. Stratford Great opportunity to grow and expand or build or onto your business.The 0.56 acre lot, offers maximum traffic flow with easy access and all the services available. Very generous ( i2 ) zoning. Property Options: 1.8 Acres: Building with all of the services and infrastructure. 1.24 Acres: Building with all of the services and infrastructure. 0.56 Acres: Surveyed Lot with services available. Call today for more information. (id:50886)
Peak Realty Ltd
1250 Dorchester Avenue
Ottawa, Ontario
Very solid triplex. Many uses possible. Great investment for first time investor or developer. Tenants pay hydro and Seller pays heat and water. Property includes a large 3 car detach garage, ideal for small contractor, Zoning on property is R4UC which allows construction of up to 8 units, An new 8 unit has been constructed a few properties over. The seller will hold financing with 20% down payment. Minimum 24 Hours notice required for all appointments., Flooring: Mixed, Flooring: Carpet Wall To Wall (id:50886)
A.h. Fitzsimmons 1878 Co. Ltd.
500 Norwich Avenue
Woodstock, Ontario
Restaurant opportunity (business only, no property) available in Woodstock, along the busy Norwich Ave corridor. Located next door to two hotels with two others very close by, and only a short distance to the 401 highway. This opportunity comes with everything needed to start operations immediately, turnkey. There is seating inside for 42 patrons (but room for more) and outside seating for 12 under the covered patio, and onsite parking for 24 vehicles. Great opportunity for a Restauranteur with a vision. (id:50886)
Gale Group Realty Brokerage Ltd
308 Zakari Street
Casselman, Ontario
Welcome to 308 Zakari Street, a brand new 1,150sqft semi-detached immaculate 3 bedroom Vincent Construction Jasper 1 modelhome! This gorgeous home features a spacious open concept design with 9' ceilings & gleaming hardwood & ceramic flooringthroughout the main level! A large entrance welcomes guests into the home & a second convenient entrance to the oversize single cargarage. Open concept kitchen/dining/living room. Main floor featuring an oversize primary bedroom with walkin closet; goodsize 2ndbedroom & a full bathroom. Partly finished basement; fully finished 3rd bedroom & laundry area with 3pce rough in. Included: Asphalt entrance, sod installed on lot, Gutters, A/C,Air Exchanger, Installed Auto Garage door Opener. Flexible/Quick closing possible. (id:50886)
RE/MAX Hallmark Realty Group
14 - 22 Alma Street
Kincardine, Ontario
Proudly presenting Parkside Woods, Inverhuron. This is an ~ 2.0 acre development lot (pending final approval) for a legacy mixed use commercial/residential development opportunity on the doorstep of Inverhuron Provincial Park and Bruce Power. Pending finalized municipal approval; the ~ 2.0 acre site can accommodate, up-to, 22 residential suites and 2 commercial suites with sufficient surface parking for the development. The proposed building is required to be designed by a registered building professional in conformance with the Ontario Building Code and municipal zoning and a separate site plan agreement will be required. Offers are welcome anytime pending final approval. (id:50886)
Sutton Group - First Choice Realty Ltd.
26 Bridge Street W
Kitchener, Ontario
Rare opportunity to secure a large 66 ft. frontage building lot on Kitcheners sought-after east side. Zoned RES-2, this versatile property permits a single detached home, semi-detached, duplex, or converted dwellingperfect for builders, investors, or those looking to design their dream home. With services available at the street and a prime location close to schools, parks, shopping, and transit, this lot combines flexibility, convenience, and outstanding potential. Dont miss your chance to build in one of the citys most desirable neighbourhoods. (id:50886)
Stronghold Real Estate Inc.
Lot 25 Zorra Private
Zorra, Ontario
*This parcel is being offered in conjunction with PT LT 24-25 CON 13 EAST NISSOURI PT 1, 2 & 3, 41R6127 & PT 1, 2 & 3, 41R6149; S/T EXECUTION 09-0000503, IF ENFORCEABLE; ZORRA. Together, the two parcels total approx. 7.47 acres. Parcels are listed separately but available as a package. Refer to listing #X12427050 (id:50886)
Exp Realty
288 King Street S
Chatham-Kent, Ontario
This is your chance to own a well established, strong income generating business and commercial property in the heart of Highgate, Ontario. This 1,905 square foot, one-floor building is home to a busy variety store and a popular restaurant, both well known throughout the community and surrounding areas. The business grosses over $250,000 annually, with strong local support and a loyal customer base that includes residents of Ridgetown, Muirkirk, Duart, throughout Chatham-Kent County and many travelers who stop off the 401.The restaurant currently operates for breakfast and lunch only, leaving significant potential for growth by expanding hours or offerings. The variety store and restaurant together serve between 1,000 and 1,500 unique customers, most of whom return regularly. This has made the location a well known and popular gathering place not just for Highgate, but for a broader regional population. The building itself is well laid out and offers plenty of storage, a spacious kitchen, two bathrooms, and a large checkout counter. Included in the sale are major appliances and equipment essential for running the business, including a Garland grill, a U.S. Range convection oven, a gas range, Berkel food slicer, ice cream cooler, coffee maker, three chest freezers, a stand-up freezer, two True double-door coolers, a single-door cooler, and branded Pepsi, Coke, and ice coolers, not owned, but supplied free by vendors. There is a BMO Automated Banking Machine that draws traffic, though it is not owned. It is the same type of machine located at banks that does everything, and it generates a monthly income as well in rental space. The lottery license can be transferred within two to three weeks, and alcohol licenses are now transferable, offering additional revenue streams. This is a turnkey opportunity ideal for a family business or an entrepreneur seeking stable income with room to grow. Don't miss out on this rare offering with high-potential for even more growth. (id:50886)
Royal LePage Triland Realty
Ptlt 25 Purple Valley Road
South Bruce Peninsula, Ontario
Prime, recently developed BUILDING LOT, located in the hamlet of Purple Valley; property is just under an acre in size measuring 120 feet wide and is 330 feet deep. The building lot offers some mature trees, privacy from the road and some cleared areas that would be ideal for a garden spot. There is hydro and telephone along the roadside. Hiking trails and ski trails are in the area. The town of Wiarton is less than a 10 minute drive where you find an assortment of amenities such as shopping, marina, water park, just to name a few. Great location for a year round home. Located on a year round paved, municipal road. Taxes: $348.63. (id:50886)
RE/MAX Grey Bruce Realty Inc.
Lot 24-25 Zorra Private
Zorra, Ontario
Welcome to your slice of lakeside serenity. This stunning 6.8 acre parcel offers a rare opportunity to own a private piece of land overlooking tranquil Sunova Lake. Offering scenic views, with forested surroundings so you can enjoy complete privacy. This property benefits from long-standing private access and sits between two established residential zones. A smaller neighbouring parcel has already received approval for development, creating strong precedent in the area. Municipal water is available nearby. A septic system would be required; Township has invited a basic site layout for review, pending septic feasibility. Septic contingent on site assessment. While zoning is currently identified as Rural Residential, the Township has noted that a Record of Site Condition (RSC) may be required due to historical railway use.Buyers are strongly advised to complete their own due diligence with the Township to confirm zoning, development potential, services, and land use history. Buyer to confirm all development potential, services availability, and land use history directly with the Township and appropriate authorities.London is only 35 minutes away, and for GTA buyers looking for a peaceful retreat, it's a scenic 1 hour and 45 minute drive, just enough distance to feel like a getaway without being out of reach.*This parcel is being offered in conjunction with PT LT 25 CON 13 EAST NISSOURI PT 5 & 8, 41R6127; ZORRA. Together, the two parcels total approx. 7.47 acres. Parcels are listed separately but available as a package. (id:50886)
Exp Realty
5 Marshall Place
Saugeen Shores, Ontario
Prime Corner Lot in Southampton Landing where you can build your dream home! PLUS NO HST on this re-sale lot. A fantastic vacant lot in the sought-after Southampton Landing community. This spacious corner lot offers 73.39 feet of frontage and depths of 156.42' and 143.74' on the opposite side, providing plenty of flexibility for designing your dream home or a smart investment with a duplex or even triplex build. This lot allows for multiple layout options to suit your vision. A rare bonus NO HST, as a resale lot, you could save thousands. Southampton Landing is a vibrant, newer development featuring custom-built homes, scenic open spaces, and protected land with trails. Architectural Control & Design Guidelines ensure a highly desirable streetscape and lasting property value. Nestled along the stunning shores of Lake Huron, Southampton offers an unbeatable lifestyle. Enjoy pristine beaches, a marina, tennis courts, top-notch fishing spots, and miles of trails for walking and biking. The community is home to quaint shops, fantastic eateries, an art centre, a museum, a thriving business sector, a hospital, and excellent schools. Choose from the developer's custom builder, Alair Homes Grey Bruce, or bring in your own TARION-registered builder to create your perfect home. Build in one of the most desirable communities on Ontario's west coast, inquire today! (id:50886)
RE/MAX Land Exchange Ltd.
230 - 106 Colonnade Road N
Ottawa, Ontario
Office space available immediately! Elevatored building ideally suited for professional office use including but not limited to engineering, law, web design, architecture and interior design, research and development, art studio, or as a corporate head office. This 1,524 SF office space is very bright and features two enclosed offices/meeting space, large open work space, with large reception area. Benefit from its clean, quiet and private surroundings, this property is also in close proximity to the Merivale Road, West Hunt Club Road and Prince of Wales Drive major roadways, offers free parking onsite and provides access to an OC Transpo bus stop a 2 minute walk away. Additional rent is $17.47/SF/YR and includes property maintenance and utilities. (id:50886)
Royal LePage Team Realty
34 Prince Street S
Chatham-Kent, Ontario
Seize the opportunity to build the home you've always envisioned on this vacant residential lot located just minutes from downtown Chatham. Schedule your viewing today! (id:50886)
Gale Group Realty Brokerage Ltd
584572 Beachville Road
South-West Oxford, Ontario
The institutional zoning offers lots of possibilities. Check the Southwest Oxford bylaws. Perfect for your home business. Great layout for multigenerational living. (id:50886)
Century 21 Heritage House Ltd Brokerage
383731 Salford Road
South-West Oxford, Ontario
Investor Alert; Proven Dairy Business with Property in Oxford County. Turnkey Agri-Food Operation with Strong Sales & Growth Potential. Now available for sale: Red Dragon Dairy an award-winning dairy business with land, facilities, and a home, all located in the heart of Oxford County. With the owner retiring, this is your chance to take over a profitable and respected business with room to grow.Key Business Highlights:Over $400,000 in annual sheep milk sales and retail products. On-site retail store selling British goods, cheese, meat, candy, and fresh sourdough bread. LCBO license approved for June 2025 with big potential for new product lines. Cow & goat milk license in progress (OMAFRA)DFO milk quota offer: 7,500 litres/day great expansion opportunity. Strong local brand with repeat customers and room to grow online or wholesale business. Property Features:2.5 acres including Retail Store and milk processing plant. In addition there is a 3-bedroom home with partially finished basement, fenced paddock, 2 outbuildings. Modern utilities: natural gas and high-speed fiber internet.Peaceful country setting with everything needed to live and work on-site. Awards & Recognition:Oxford County Outstanding Agri-Business (2022)Agri-Food Excellence Award (2024)This is a rare chance to invest in a complete agri-food business with solid cash flow, proven operations, and big growth potential. Ideal for investors looking to expand into food production, retail, or agri-tourism. Signage on 401 highway already in place. This Successful Business is located only a few minutes off of the 401 (id:50886)
Royal LePage R.e. Wood Realty Brokerage
14 Rutherford Avenue
Aylmer, Ontario
Well-maintained Triplex in the town of Aylmer. Main floor includes a large 3 bedroom, 1 bath apartment with new air conditioning heated by forced air gas furnace. Second floor apartments have newly installed kitchens, some new flooring and windows. Each unit has its own entrance, laundry, and have separate hydro meters. Upper units heated by baseboard electric heating. New steel roof. New stairs last year. New water heaters installed for all three units. Lots of parking outside, and fenced on three sides. Good tenants. Main Floor unit has new windows and new bathroom. New Deck. New Central Air Conditioning unit and new flooring throughout. The back upper deck is all new. (id:50886)
T.l. Willaert Realty Ltd Brokerage
1131 A - 1101 2nd Avenue E
Owen Sound, Ontario
Welcome to Nortowne Plaza, Unit 1131A. This is a ground floor unit that would be great for personal services or retail space. The plaza has been given a fantastic new look on the out side and is ready for your business. This 1747 square foot space will be renting for $15.00/ square foot plus additional rent of $9.15/ square foot which includes your property tax, CAM, utilities and property management fee. A wonderful space in a high traffic area with plenty of parking and great visibility. (id:50886)
Sutton-Sound Realty
177970 Grey Road 18
Georgian Bluffs, Ontario
This 1-acre lot near Owen Sound is primed and ready for your dream house. With natural gas available and a driveway already installed, the groundwork is set for construction. Seller has plans available. Don't miss this opportunity to build your ideal home. (id:50886)
Sutton-Sound Realty
19 Turtle Lane
Mckellar, Ontario
PRIME RESIDENTIAL BUILDING LOT IN MCKELLAR! Surrounded by prime area lakes, Your All-Season Dream Home Awaits! Seize the perfect opportunity to build your dream home on this stunning residential lot, nestled in the charming rural community of McKellar. Backed by a professional survey and site plan completed in 2022, and with a road entrance permit secured in 2022, this property is ready for immediate development. Surrounded by the natural beauty of Armstrong Lake, Manitouwabing Lake, and McKellar Lake, Enjoy being just minutes away from pristine waters. Launch your boat, relax at a summer day retreat, or immerse yourself in the tranquility of lakeside living. The nearby township community center and local store add convenience and community charm, while excellent township services ensure this property is well-suited for a year-round residence or a seasonal getaway, Year round municipallly maintained road, Just 20 mins to Parry Sound, Whether you're dreaming of an all-season home or a summer oasis, this property offers the ideal blend of rural serenity and modern accessibility. Don't miss out on making McKellar/Parry Sound your haven for living and relaxation! (id:50886)
RE/MAX Parry Sound Muskoka Realty Ltd
Unit E - 39 West Street
Goderich, Ontario
Ideal lease location for your business! Professional office space available in the core area of Goderich. 2nd floor office unit. Building offers amazing street appeal, ample parking, elevator access, washrooms and located on "high traffic" West Street leading to the downtown Square in the "Prettiest Town in Canada". C4 zoning. (id:50886)
K.j. Talbot Realty Incorporated
313 Front Street
Belleville, Ontario
One of Belleville's original downtown landmarks, built in 1870 for William Burroughs, carefully restored & maintained. 3 storey brick beauty boasts 10 foot ceilings on the 1st & 2nd floor & 15 feet on the 3rd. Brand new heat pump, 2025, full facade renewal 2017, new HVAC & electrical 2017, new bathrooms, kitchen, counter area 2023, new roofs 2018, 2nd floor renovation 2019-2022. Complete floor levelling & resurfacing , kitchen/2 full baths, walls & ceilings, electrical, plumbing & heating, all doors & most windows. The 1st floor comprises over 2000 sf w/ a 30 seat patio from May - October, 3 new 2-piece baths, 1 wheelchair accessible, 2024. A new washup-kitchen w/commercial dishwasher, 2 compartment sink & sprayer, a chest freezer, warming oven, wire shelving units filled w/dishware, appliances, tablecloths & restaurant supplies (included with the business) A store room adjacent to the kitchen could easily be converted into additional commercial space w/a walk-out to the back 4-car parking area & new metal shed. An office is accessible from the store room or hallway behind bathrooms, The cafe is equipped w/a large beer cooler, 2 draft coolers, a pastry display fridge 7 a mini fridge. 16 foot oak-L-shaped bar has built-in shelving & a brass rail. An additional 8' counter on wheels completes the service area. Behind the counters are additional work spaces with built-in sinks, a commercial Bunn coffee maker, an LG microwave & assorted small appliances. All furniture is included with the business, w/the restaurant inventory & transferable licenses. List provided on request . Modern old world charm describes the 2nd floor apartment tastefully decorated in designer colours, 8 ft tall windows & over 50 pot lights. At the rear is a back hallway 2020, w/plans for a future entrance, of outside stairs, laundry & storage. On the third floor there is 1,875 sq ft of additional space w/4 windows that over look the Moira River, easily converted to 2-5 rental apartments. (id:50886)
Royal Heritage Realty Ltd.
1788 Old Muskoka Road
Huntsville, Ontario
This is a lovely 5.49 acre lot in a desirable area between Huntsville and Bracebridge. The large frontage guarantees your privacy and you are less that five minutes from access to Hwy. 11. Well treed throughout with a nice mixture of hardwoods. There are many possible building sites and some would be perfect for a walkout basement if that is what you desire. Located just 15 minutes from Huntsville and all of the amenities it has to offer. As well as being 20 minutes from downtown Bracebridge. There are many area lakes nearby and the beautiful Port Sydney Beach is less that 10 minutes away. This property would be great for a year round home, or weekend retreat until you can move up full time. *Please note that HST applies and is in addition to the purchase price. (id:50886)
Royal LePage Lakes Of Muskoka Realty
741 Broadway Street
Kincardine, Ontario
Prime Real Estate Development Site! 5.54 acre Multi-Residential Scenic Development site seems to have great potential for various purposes such as condos, apartments, or even a care home. This site is zoned for up to 195 units and can be built in separate stages up to 4 blocks. One of the standout features of this site is its natural topography, which could be utilized for underground parking, providing convenience and maximizing the use of space. Additionally, the large park area with Penetangore River frontage adds a beautiful touch to the surroundings, offering a serene and picturesque environment for potential residents. Another advantage of this location is its proximity to a shopping plaza, ensuring easy access to amenities and daily necessities for future residents. Being close to the corner of Broadway and Highway 21 also provides excellent connectivity and accessibility to major routes, making commuting and transportation a breeze. If you are genuinely interested in this opportunity, there is a due diligence information package available upon request. However, please note that serious inquiries will be required to sign a Non-Disclosure Agreement (NDA) to maintain confidentiality. Feel free to contact your REALTOR if you have any further questions. (id:50886)
RE/MAX Land Exchange Ltd
53880 Church Street
Bayham, Ontario
Build your dream home in the peaceful Hamlet of Richmond, ON! 95FT x 124FT, nearly1/3 Acre premium lot offers excellent lot depth and frontage for many styles of home and yard configurations. This lot is fully serviceable with community well, gas, hydro, septic, phone, cable, internet - work from home and enjoy. (id:50886)
Royal LePage R.e. Wood Realty Brokerage
0 Old Muskoka To The West Side Of #1105 Road
Huntsville, Ontario
Here is a wonderful opportunity to purchase a 7.9 acre estate lot in a fantastic location just 10 minute from downtown Huntsville and all of the amenities it has to offer, such as dining, theater, ski hill, golfing, area beaches, marinas, hospital and much more. With easy highway access this desirable property may be perfect for you. Mostly open meadow with panoramic views and a good sized stream running through the property. Lots this nice and so close to town are very difficult to find. Perfect for a year round home or weekend retreat. Purchasing this property could be the first step to making your dreams a reality. *Please note that HST is in addition to the purchase price. *The seller may be willing to take back a first mortgage with 10-15% down. (id:50886)
Royal LePage Lakes Of Muskoka Realty
0 Old Muskoka To The East Side Of #1105 Road
Huntsville, Ontario
Here is a fantastic opportunity to purchase a 7.3 acre estate lot in a fantastic location. Just 10 minutes from downtown Huntsville and all the amenities it has to offer, such as dining, theater, ski hill, golfing, area beaches, marina's, hospitals and much more. With easy highway access this desirable property may be perfect for you. The lot is mostly open meadow with panoramic views and there is a good size stream running through the property. Lots this size and so close to town are becoming very difficult to find. Perfect for a year round home or weekend retreat. Purchasing this property could be the first step in making your dreams a reality. *Please note that HST is in addition to the purchase price. There is also an easement for TransCanada pipeline running through the property. *The seller may be willing to take back a first mortgage with 10-15% down. (id:50886)
Royal LePage Lakes Of Muskoka Realty
0 Allensville Road
Huntsville, Ontario
What an opportunity. You could own 23.5 acres less than 10 minutes from Huntsville and one minute from Highway 11. Access is off Allensville Road and there is 1093.58ft of frontage on Highway 11 S which gives the property amazing exposure. This site would be great for a year round home or weekend retreat. It would also be a fantastic spot to own livestock as much of the property is open land that has been cleared in the past. Although it is currently zoned residential, it may be possible to rezone it in the future for other uses. However, any zoning changes would have to be applied for with the Town of Huntsville and should be investigated by any purchaser that may be thinking along those lines. *HST does apply and is in addition to the purchase price. * Please note that the frontage shown on the listing, is the frontage on Highway 11 S. * There is an easement for the TransCanada Pipeline running thorough the property. *The seller may be willing to take back a first mortgage with 10-15% down. (id:50886)
Royal LePage Lakes Of Muskoka Realty
### Sweets Lane
Greater Madawaska, Ontario
This is a newly approved lot severance with 183' of PRIME stunning, peaceful WATERFRONT on Centennial Lake, accessed by a private road with a deeded R.O.W, off a well-maintained county road. This is a unique opportunity to enjoy recreational living on this highly desirable, clean, large lake, offering miles of great boating for both large and small watercraft, ready to explore countless bays and inlets for great fishing and scenic terrain in a natural setting. Enjoy year round activities including the Calabogie Peaks Ski Hill, Highlands 18 Hole golf course, world-class Calabogie Motorsports Events and yes, hundreds of kms of public trails for hiking, biking and snowmobile trails for families of all ages to enjoy. The lot is just over an Acre with Hydro available, and the waterfront features outstanding views of the lake. The village of Calabogie offers lots of local shopping incl groceries, pharmacy, hardware store, gas stations as well as a local school and library. This property does not have pin or roll numbers yet and is not yet assessed for taxes. Seller requests that interested parties do not walk on the property without an appointment through their Realtor. The Listing Broker is related directly to the Seller and requests that you have your Realtor contact the Listing Broker for full information on visiting the property. See Offer remarks following including that the Buyer's deposit shall be held by the Seller's lawyer and that all offers require a minimum 48 hours irrevocable, HST is in addition to the sales price. Survey is in photos but can send separately upon request . (id:50886)
Teresa Barbara Steenbakkers
154 Rolph Street
Tillsonburg, Ontario
Exceptional opportunity to lease a centrally located commercial property in Tillsonburg, formerly operating as a medical clinic. This fully wheelchair accessible space features a functional layout ideal for a variety of professional uses. Zoned Entrepreneurial Commercial (EC)-R7(H), the property is well-suited for medical, wellness, consulting, or other service-based businesses. Onsite parking offers convenience for both staff and clients, while the location provides excellent proximity to Tillsonburg District Memorial Hospital. Situated just minutes from the future Station District a planned retail, commercial, and residential hub this property is perfectly positioned for long-term growth and visibility. With a versatile layout and prime location, this is an ideal space for professionals looking to establish or expand their presence in a thriving community. (id:50886)
Royal LePage R.e. Wood Realty Brokerage
3-4 - 417 Griffin Way
Woodstock, Ontario
This newly constructed Class-A industrial building, situated in Woodstock's Griffin Way Industrial Park, offers 3,000 SF (or divisible into 2- 1500 SF) of premium office space and builder offers a build to suit option. Exceptionally positioned for businesses, it provides quick access to both Highways 401 and 403. Located on the 2nd floor with elevator access, this space is a gross lease. There is also currently 13,000 SF of warehouse space available for lease at $13/SF. Secure your space in this rapidly growing industrial hub! Showings require Listing Agent to be present. (id:50886)
Century 21 Heritage House Ltd Brokerage
Part Lo Concession 12 Concession
Arran-Elderslie, Ontario
Scenic 1.13-Acre Lot on the Edge of Dobbinton! This beautiful vacant lot offers a mix of open space and mature trees along the east side, with stunning views of the farmland behind. Located on a paved road, it provides easy access to Bruce Power while maintaining a peaceful rural feel. A rare opportunity to own a little slice of the countryside don't miss out! (id:50886)
Peak Edge Realty Ltd.
Lt 11 Concession 4 Ebr
Northern Bruce Peninsula, Ontario
The complete 102 acres is a bush lot, with the back half having excellent timber that could be harvested. The front half has mature growth that could be timbered in 5 to 7 years. Alternatively, the rolling property with a high point for the area, could be an excellent building site for your dream home or cottage. There is a low lying marsh area that would lend itself to dredging a small interior Lake. Being an excellent location on the east side of the Bruce Peninsula, this property is nicely located just north of the famous landmark, St. Margaret's Chapel on the East Road in Lindsay Township. There is an old foundation on the property which may allow for a new building permit. If you are looking for a quiet and private property in Northern Bruce Peninsula, this is the one! Can be purchased with the adjacent 1.2 acres that is also being offered for sale (205 East Rd, Northern Bruce Peninsula, ARN 410966000236000, Pins 31100053 & 331100056, MLS X11965174), can be purchased along with this property. (id:50886)
Chestnut Park Real Estate
50304 John Wise Line
Malahide, Ontario
Beautiful 15.47 Acre Parcel Located just outside Aylmer, in the quaint town of Luton. Potential to severe multiple lots off of the main parcel for future development. Seller will Consider VTB. Could Be a great opportunity to potentially build a sub division, condo's, or Multi-plexs. Possible Zoning Changes would require county approval. Buyer to do due diligence. Three potential building lots that connect to John Wise Road. You could potentially severe, two at 64.24 ft. frontage, and one at 95.58 ft. frontage. All have a depth of 250 ft. The remaining 14 acres of field/Bush is located behind the three potential building lots and is currently being used to grow soy beans. (id:50886)
Coldwell Banker G.r. Paret Realty Limited Brokerage
Pt Lot 15 Con 1 Main Street N
Norwich, Ontario
DEVELOPERS TAKE NOTE: 4.69 ACRES, LOCATED IN BURGESSVILLE, FRONT PORTION ZONED R1 AND REAR PORTION ZONED A2, THE ENTIRETY OF THE PROPERTY IS DESIGNATED IN THE OFFICIAL PLAN AS SETTLEMENT AND IS ELIGIBLE FOR DEVELOPEMENT, BEAUTIFUL LOCATION. survey completed, spring 2025 for an exact lot size with frontage and other lot line measurements. (id:50886)
Royal LePage Triland Realty Brokerage
205 East Road
Northern Bruce Peninsula, Ontario
Excellent building lot on the east side of the Bruce Peninsula. Complete with a mature bush and a circular driveway, this property is nicely located just north of the famous landmark, St. Margaret's Chapel on the East Road in Lindsay Township. There is an old homestead on the Property which may allow someone to apply for a renovation permit, to make this your perfect cottage or Peninsula home. If you are looking for a quiet and private property in Northern Bruce Peninsula, this is the one! Can be purchased with the adjacent 102 acres, creating a complete oasis of mature forest and possible 4 acre interior lake. The adjacent parcel of 102 acres that is also being offered for sale (LT 11 CON 4 EBR, Northern Bruce Peninsula, ARN 41096000230600, pin 331110230 - MLS X11965107), must be sold either before this parcel is sold or the 102 acres and the 1.2 acre land parcels may be purchased together. (id:50886)
Chestnut Park Real Estate
112 Harris Street
Guelph/eramosa, Ontario
Prime Residential Lot in the Heart of Rockwood! An exceptional opportunity to own a spacious building lot in the charming community of Rockwood! With 132 feet of frontage, this property was originally two 66-foot lots and may have the potential to be severed again with county approval. All essential services including water, sewer, hydro, and gas are conveniently located at the lot line, ensuring a smooth development process. While the Grand River Conservation Authority regulates the rear portion due to its slope and proximity to the floodplain, the flat, buildable area is perfectly suited for your dream home or investment project. Whether you envision a custom home with breathtaking ravine views or the possibility of developing multiple units, this lot offers endless possibilities. Dont miss this rare chance to build something truly special in one of Rockwoods most sought-after locations! (id:50886)
Royal LePage Royal City Realty

