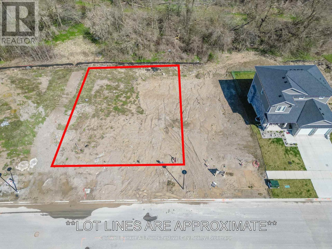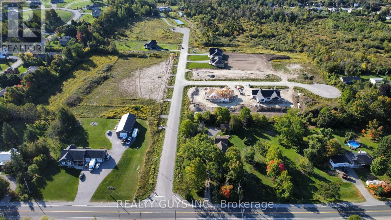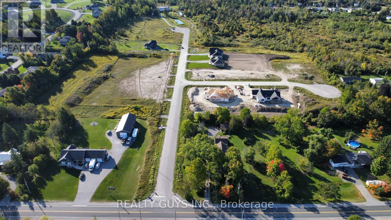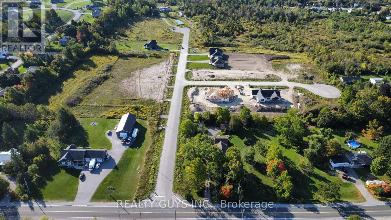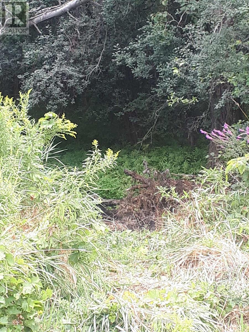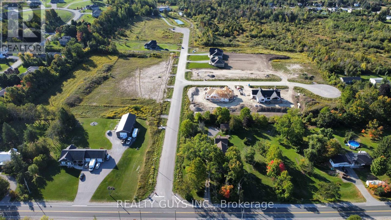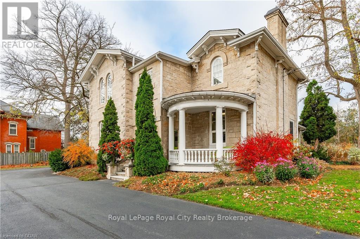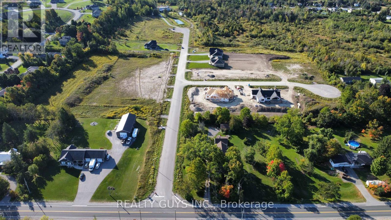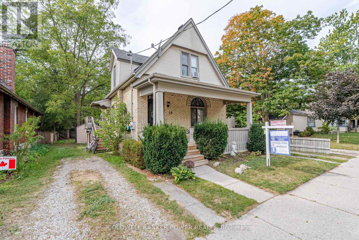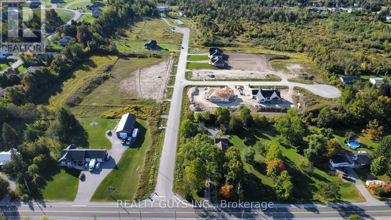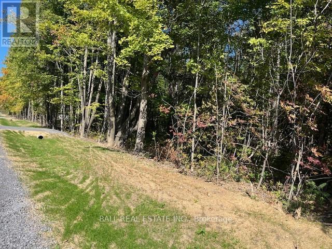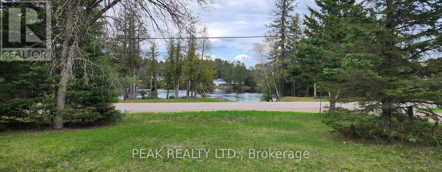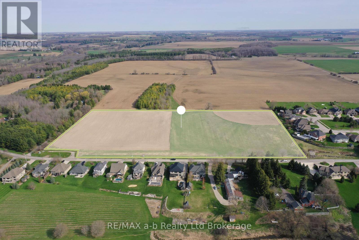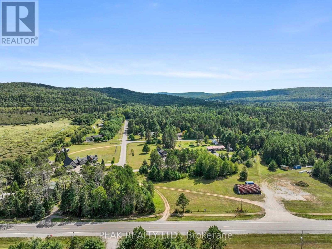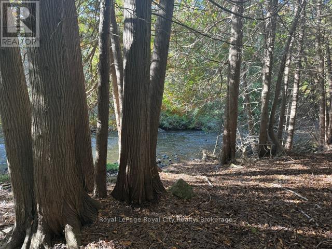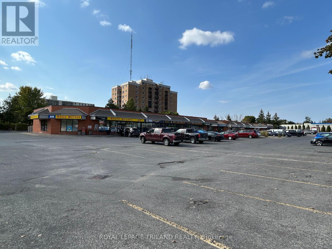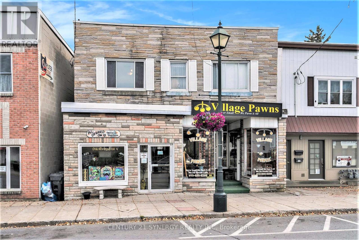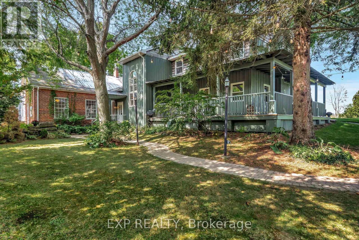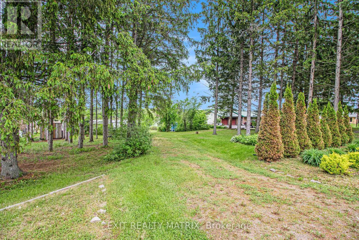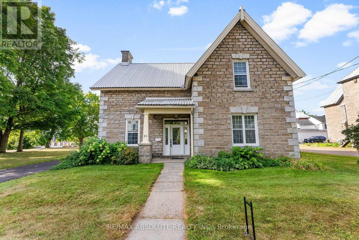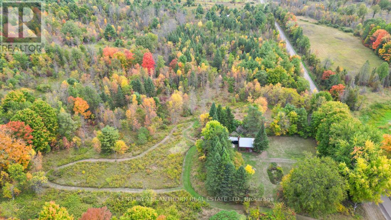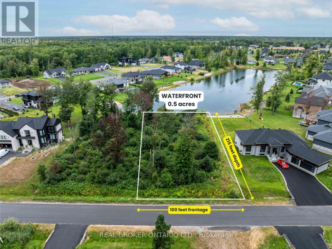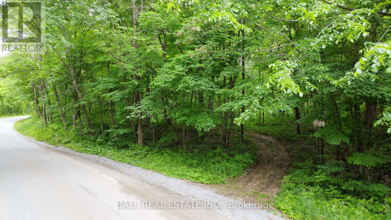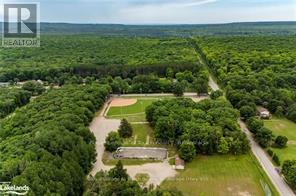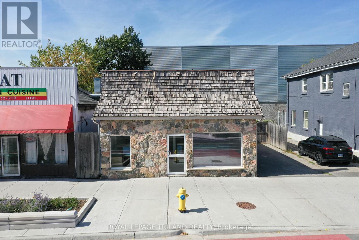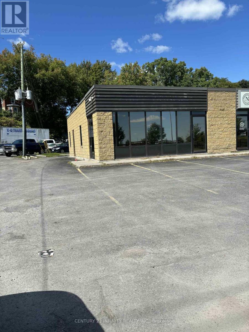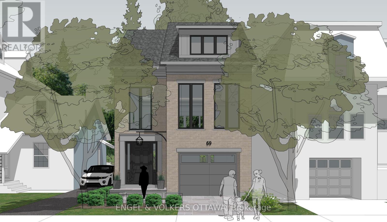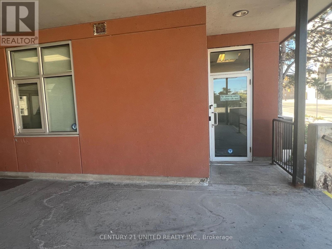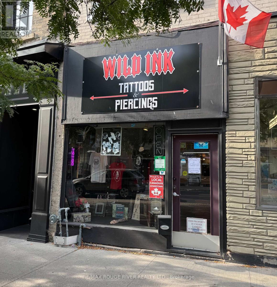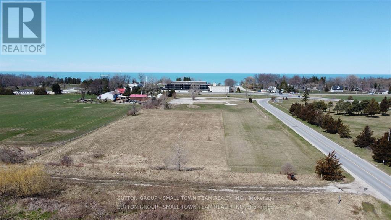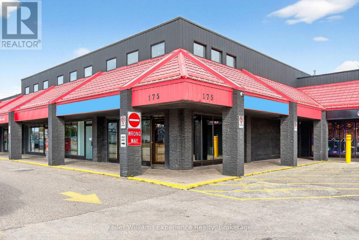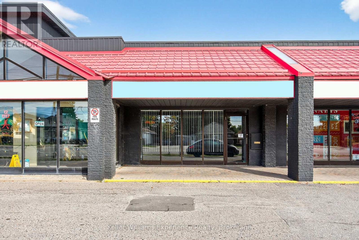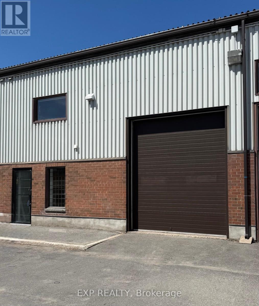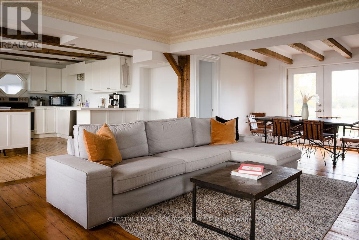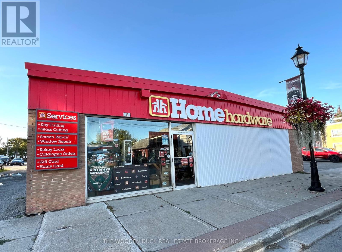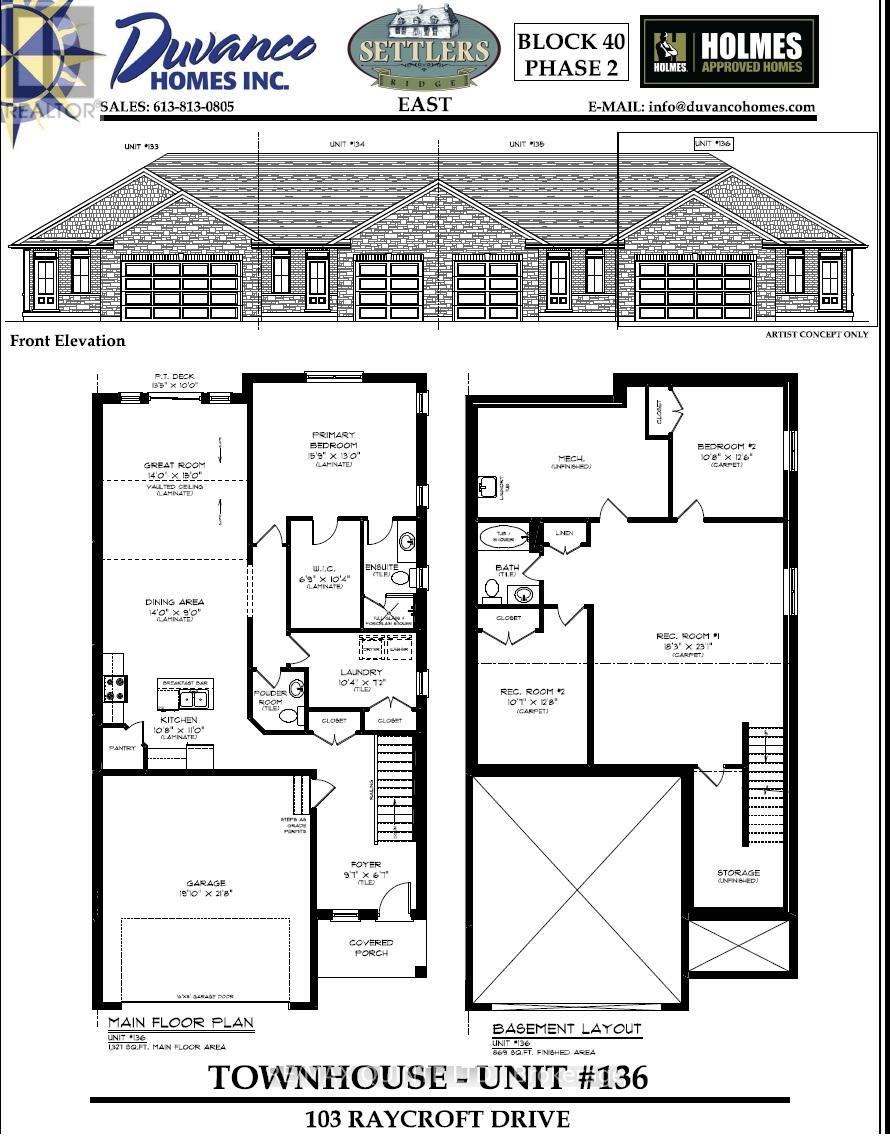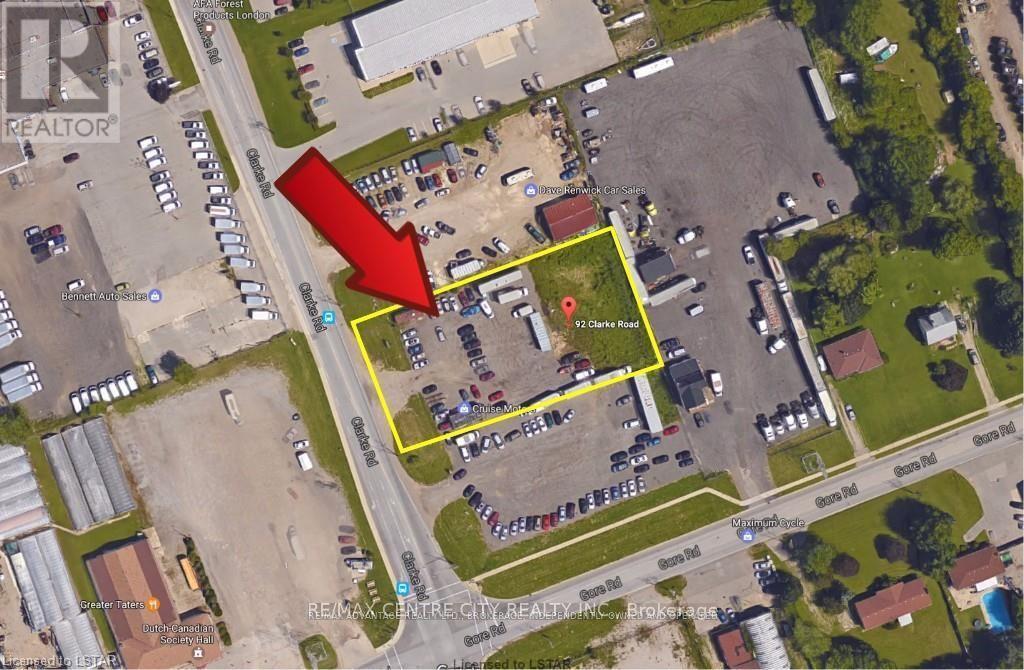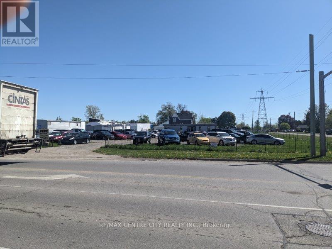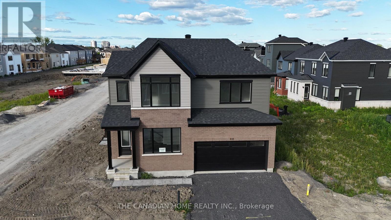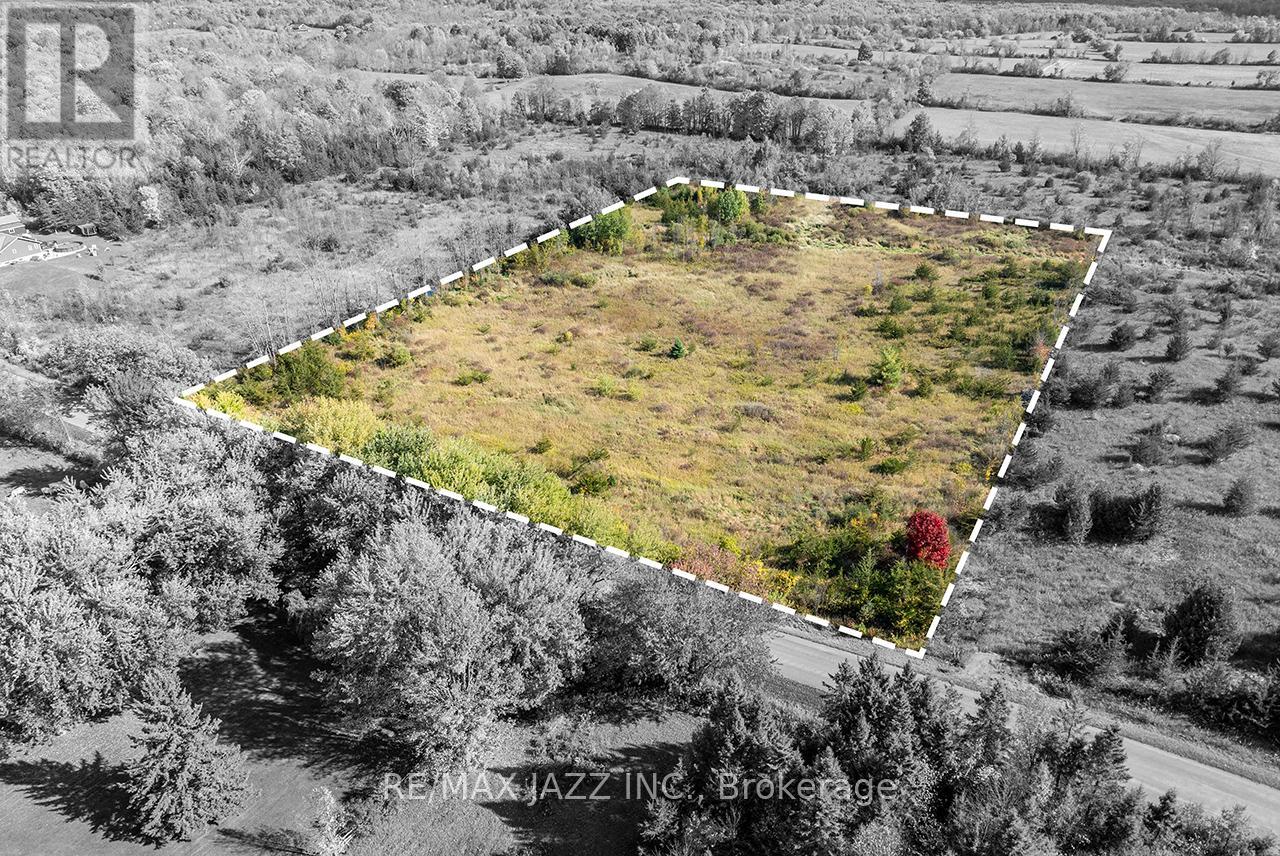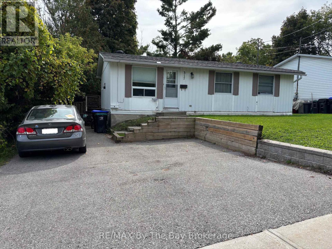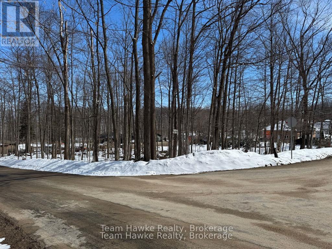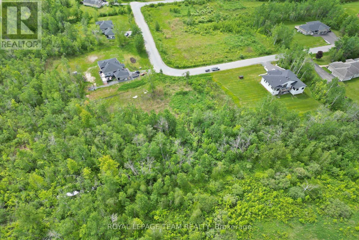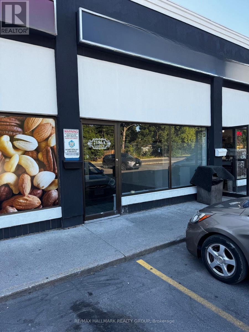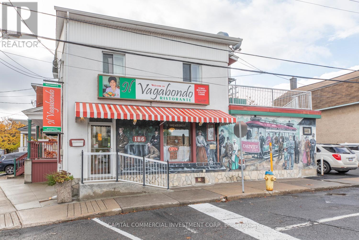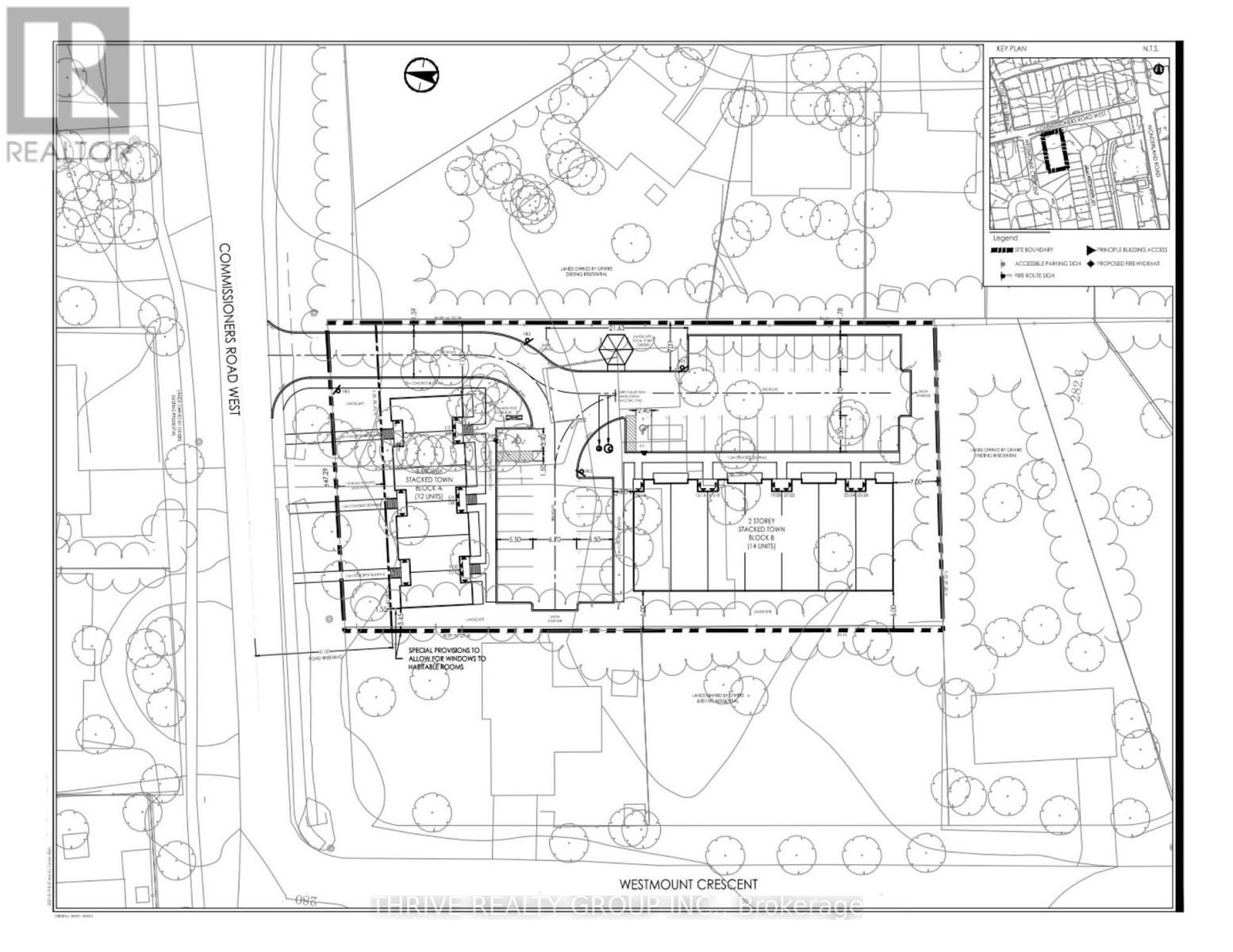68 Greene Street
South Huron, Ontario
Prestigious Buckingham Estates of Exeter, Ontario. Lot #15 offers privacy, serene views while backing onto a forest backdrop. This building lot offers so many options for your future dream home in a superior location. This property offers endless possibilities for the construction of a new home that suits your family's needs while offering tranquility and privacy. With the lot backing onto a lush forest, you will enjoy a retreat away from the hustle and bustle of everyday life. Greene Street in Buckingham Estates offers luxury homes in a newly built part of Exeter that is selling fast! Call today to discuss your new home! (id:50886)
Coldwell Banker All Points-Festival City Realty
62 Greene Street
South Huron, Ontario
Prestigious Buckingham Estates of Exeter, Ontario. Lot #60 offers one of the largest frontages in the subdivision with privacy, serene views while backing onto a forest backdrop. The lot size offers so many options for your future dream home with both size and location. With approx. 70 feet of frontage, this property offers endless opportunities for the construction of a new home that suits your family's needs while offering size and privacy. With the lot backing onto a lush forest, you will enjoy a tranquil retreat away from the hustle and bustle of everyday life. Greene Street in Buckingham Estates offers luxury homes in a newly built part of Exeter that is selling fast! Call today to discuss your new home! (id:50886)
Coldwell Banker All Points-Festival City Realty
2435 (Lot 18) Gwendolyn Court
Cavan Monaghan, Ontario
INCREDIBLE HUGE COUNTRY LIKE LOTS minutes from Peterborough in growing MOUNT PLEASANT with Expensive Large Custom Homes in the area. OFFERED!!!!! Just buy the lot, build-to-suit from builder/developer or have your own builder build your home. LOT 3,4 ON MEADOW LANE ARE WALK OUT LOT PRICED AT $450,000 AND ARE JUST ACROSS FROM THE PARK.OTHER INDIVIDUAL FLAT LOTS FOR SALE ARE LOT 5,11,12,14,15,16,17 AND 19 ON GWENDOLYN COURT (priced at $400,000 each). EVERY LOT HAS GAS AND HIGH SPEED FIBRE OPTICS. PLEASE NOTE TAXES ARE NOT ACCESSED YET. (id:50886)
Realty Guys Inc.
2441 (Lot 19) Gwendolyn Court
Cavan Monaghan, Ontario
INCREDIBLE HUGE COUNTRY LIKE LOTS minutes from Peterborough in growing MOUNT PLEASANT with Expensive Large Custom Homes in the area. OFFERED!!!!! Just buy the lot, build-to-suit from builder/developer or have your own builder build your home. LOT 3,4 ON MEADOW LANE ARE WALK OUT LOT PRICED AT $450,000 AND ARE JUST ACROSS FROM THE PARK.OTHER INDIVIDUAL FLAT LOTS FOR SALE ARE LOT 5,11,12,14,15,16,17,AND 18 ON GWENDOLYN COURT (priced at $400,000 each). EVERY LOT HAS GAS AND HIGH SPEED FIBRE OPTICS. PLEASE NOTE TAXES ARE NOT ACCESSED YET. (id:50886)
Realty Guys Inc.
2429 (Lot 17) Gwendolyn Court
Cavan Monaghan, Ontario
INCREDIBLE HUGE COUNTRY LIKE LOTS minutes from Peterborough in growing MOUNT PLEASANT with Expensive Large Custom Homes in the area. OFFERED!!!!! Just buy the lot, build-to-suit from builder/developer or have your own builder build your home. LOT 3,4 ON MEADOW LANE ARE WALK OUT LOT PRICED AT $450,000 AND ARE JUST ACROSS FROM THE PARK.OTHER INDIVIDUAL FLAT LOTS FOR SALE ARE LOT 5,11,12,14,15,16,18 AND 19 ON GWENDOLYN COURT (priced at $400,000 each). EVERY LOT HAS GAS AND HIGH SPEED FIBRE OPTICS. PLEASE NOTE TAXES ARE NOT ACCESSED YET. (id:50886)
Realty Guys Inc.
001 Lot 2 Conc 7
Port Hope, Ontario
22 pristine acres of woodland in Northumberland County. Untouched since 1971 this property is located minutes from Bewdley and Rice Lake. A short drive to the 401 and Port Hope with its vibrant downtown, waterfront, shops and restaurants. Easy access to 407, and the Kawarthas, the lot is private and open to your potential plans. (id:50886)
Royal LePage Proalliance Realty
2423 (Lot 16) Gwendolyn Court
Cavan Monaghan, Ontario
INCREDIBLE HUGE COUNTRY LIKE LOTS minutes from Peterborough in growing MOUNT PLEASANT with Expensive Large Custom Homes in the area. OFFERED!!!!! Just buy the lot, build-to-suit from builder/developer or have your own builder build your home. LOT 3,4 ON MEADOW LANE ARE WALK OUT LOT PRICED AT $450,000 AND ARE JUST ACROSS FROM THE PARK.OTHER INDIVIDUAL FLAT LOTS FOR SALE ARE LOT 5,11,12,14,15,17,18 AND 19 ON GWENDOLYN COURT (priced at $400,000 each). EVERY LOT HAS GAS AND HIGH SPEED FIBRE OPTICS. PLEASE NOTE TAXES ARE NOT ACCESSED YET. (id:50886)
Realty Guys Inc.
25 Waterloo Avenue
Guelph, Ontario
"Beaver Hall" A Rare Opportunity to Own a Piece of Guelphs Heritage. Step into history with one of Guelphs most iconic architectural treasures. Built in the 1860s for Dr. Thomas S. Parker, a central figure in the citys early story, this distinguished property is a shining example of late Italianate design, with its graceful L-shaped layout, elegant bracketed eaves, and beautifully carved stone lintels. Today, Beaver Hall is home to a prestigious Business Centre, housing a number of successful ventures. For the savvy investor, it could continue to thrive in this role, adding a high-profile, income-generating asset to your portfolio. Or, imagine bringing your own business here and enjoying the full 4,194 sq. ft. for your enterpriseor even blending your professional and personal lives under one historic roof. You can at 25 Waterloo Ave. Thanks to its CC-3 zoning, the options are many, and all of them enticing. Set on nearly half an acre in the heart of downtown, the property includes 23 paved parking spots for staff and clients. How rare is that!? Lovingly maintained and full of character, Beaver Hall is ready to usher in its next era of distinction. Pride of ownership, solid returns, and a story you get to continue. Why not you? (id:50886)
Royal LePage Royal City Realty
2417 (Lot 15) Gwendolyn Court
Cavan Monaghan, Ontario
INCREDIBLE HUGE COUNTRY LIKE LOTS minutes from Peterborough in growing MOUNT PLEASANT with Expensive Large Custom Homes in the area. OFFERED!!!!! Just buy the lot, build-to-suit from builder/developer or have your own builder build your home. LOT 3,4 ON MEADOW LANE ARE WALK OUT LOT PRICED AT $450,000 AND THEY ARE ACROSS FROM THE PARK.OTHER INDIVIDUAL FLAT LOTS FOR SALE ARE LOT 5,11,12,14,16,17,18 AND 19 ON GWENDOLYN COURT (priced at $400,000 each). EVERY LOT HAS GAS AND HIGH SPEED FIBRE OPTICS. PLEASE NOTE TAXES ARE NOT ACCESSED YET. (id:50886)
Realty Guys Inc.
19 Cynthia Street
London South, Ontario
Charming duplex located in the heart of sought-after Wortley Village-just steps to vibrant shops, cafes, restaurants, parks, and scenic trails, all within walking distance to downtown London. This well-maintained, income-generating property offers exceptional versatility for both investors and owner-occupiers alike. Each unit features its own private driveway and separate hydro meters, with tenants responsible for their own electricity-making this a low-maintenance investment. The main floor unit is a spacious 1-bedroom plus den and has been recently renovated. It is currently rented for $1,795/month plus hydro on a month-to-month basis, offering immediate flexibility for an owner to move in. The current tenant has given notice and will be vacating December 1st, 2025. The upper 1-bedroom unit is leased at $1,395/month plus electricity, with the lease expiring November 30, 2025. The tenant plans to stay and will be renting month to month when the lease ends. With one unit becoming vacant December 1st and the other renting month-to-month, buyers have the rare opportunity to occupy one unit and rent the other, or simply rent out the main floor and continue collecting strong rental income from both units. On-site parking for 4 vehicles (2 per unit) and in-suite laundry for both units further enhances the appeal. Whether you're a first-time buyer looking to offset your mortgage, or an investor seeking a prime, dual-income property in a high-demand neighbourhood-this is a golden opportunity to own in desirable Wortley Village. (id:50886)
Coldwell Banker Power Realty
2411 (Lot 14) Gwendolyn Court
Cavan Monaghan, Ontario
INCREDIBLE HUGE COUNTRY LIKE LOTS minutes from Peterborough in growing MOUNT PLEASANT with Expensive Large Custom Homes in the area. OFFERED!!!!! Just buy the lot, build-to-suit from builder/developer or have your own builder build your home. LOT 3,4 ON MEADOW LANE ARE WALK OUT LOT PRICED AT $450,000 AND IS ACROSS FROM THE PARK.OTHER INDIVIDUAL FLAT LOTS FOR SALE ARE LOT 5,11,12,15,16,17,18 AND 19 ON GWENDOLYN COURT (priced at $400,000 each). EVERY LOT HAS GAS AND HIGH SPEED FIBRE OPTICS. PLEASE NOTE TAXES ARE NOT ACCESSED YET. (id:50886)
Realty Guys Inc.
Pt 33a & Pt 33b Autumn Road N
Trent Hills, Ontario
Large partially treed building lot on over 3 acres in the beautiful municipality of Trent Hills. New municipal road with entrance in place. Build your dream home on this oversized lot. Just 2 minutes to the village of Warkworth, 10 minutes to Campbellford or Hastings or 1.5 hours east of Toronto. Close proximity to the 401 for commuting. Come for a visit, stay for a lifetime (id:50886)
Ball Real Estate Inc.
0 Matawatchan Road
Greater Madawaska, Ontario
Fantastic opportunity to build your new dream home with a stunning water view! This wooded parcel is just over an acre with a great clearing in the front of the property perfectly situated facing the Madawaska River right across the road. A brisk walk or a short drive gets you to conveniently close restaurants, general store and hardware store right on Highway 41, just on the outskirts of the village of Griffith. Living in cottage country is a definite possibility with this beautiful lot! (id:50886)
Peak Realty Ltd.
0 Emily Street
St. Marys, Ontario
Offered for sale is a 15-acre parcel of land on the north end of the Town of St. Marys, ideally situated near parks, walking trails, and local amenities. This centrally located site is approximately 50 minutes from Kitchener, 40 minutes from London, and 20 minutes from Stratford, offering strong appeal for residential development. As designated in the Perth County Official Plan, the property is slated for residential development and is currently awaiting the developers draft plan submission. Previous concept plans indicate potential for 150+ bungalow townhomes within a condominium corporation. Supporting due diligence has been completed, including a Topographic Survey, Phase I Environmental Site Assessment, Archaeological Assessment, and Geotechnical Report, making this a highly attractive, development-ready opportunity in a growing and desirable community. (id:50886)
RE/MAX A-B Realty Ltd Brokerage
RE/MAX A-B Realty Ltd
26000 Hwy 41
Greater Madawaska, Ontario
Vacant Commercial Land for sale! Great opportunity to build and operate a commercial business on a busy stretch of highway close to recreational trails and waterways in an established cottage district in the West Ottawa Valley. Total land is just under an acre, with the option to combine with an adjacent parcel of land totaling about 2.5 ac. (id:50886)
Peak Realty Ltd.
0 Queen Street E
Caledon, Ontario
Lot for sale on one of the main streets in the beautiful, village of Alton. Portion of the lot has Commercial Village zoning fronting onto Queen St, possibility for a variety of business opportunities. Gorgeous treed area in the back has pretty creek running through it. Privacy, serenity and nature abound! (id:50886)
Royal LePage Royal City Realty
17 - 99 Belmont Drive
London South, Ontario
Rare leasing opportunity in this busy South London retail plaza. 1,241 sq ft of nicely appointed office space with double man-door loading at rear. Two large private offices with open concept area's. Plenty of on-site parking. Traffic count is 34,000 cars per day along Wharncliffe. Other Tenants include: Mustang Sally's, Hasty market, Pho for you Vietnamese Cuisine, Twice the Deal Pizza, Coin Laundry, Dental Office, H&R Block, Pro Aquarium and more. Additional rent is $11.25 per sq ft for 2025. (id:50886)
Royal LePage Triland Realty
117 Montreal Road
Cornwall, Ontario
Welcome to 117 Montreal Road, a versatile mixed-use property in the heart of Cornwall's bustling commercial district. This well-maintained building offers a rare opportunity for business owners and investors alike, combining excellent retail exposure along with a 3 bedroom upper level apartment. The main level offers 2 bright, open commercial spaces currently rented month to month offering great visibility along Montreal Road. The building has been fully reinforced and is extremely secure, ideal for a dispensary, jewellery store or pharmacy. The upper level boasts a spacious 3-bedroom apartment complete with a full kitchen, living area and private entrance. Ideal for an owner-occupier seeking live/work convenience or as a steady income-generating rental unit. Whether you're looking to establish your business in a prime location or add a strong asset to your investment portfolio, 117 Montreal Rd offers incredible value in one of Cornwall's most visible corridors. Contact listing agent for a full cost analysis. (id:50886)
Century 21 Synergy Realty Inc
1768 County Rd 17 Road
Prince Edward County, Ontario
Jackson's Falls Country Inn - Historic Schoolhouse Inn & Restaurant in charming Milford, Prince Edward County. Originally built in 1870 as a one-room schoolhouse, Jackson's Falls Country Inn has been transformed into an 8-room boutique inn, fully renovated by the current owners. Nestled in the forests of Milford, this property blends heritage character with modern upgrades, offering a rare turnkey opportunity in Prince Edward County. The schoolhouse restaurant features soaring ceilings, arched windows and exposed brick, with the original blackboards still in place. Guests enjoy a 50-seat licensed restaurant & patio, ideal for inn guests, dining for locals, special events, and of course; dreamy weddings. Recent upgrades include all-new beds and mattresses, individual heat pumps in every room, new plumbing throughout the entire inn, renovated bathrooms in the suites, engineered hardwood, preserved original wide planks, a fully outfitted commercial kitchen, EV charging, and property system updates that ensure modern comfort without compromising historic charm. Eight guest suites, a creekside cabin with double suites, and inviting common areas provide flexibility for hosting overnight stays, retreats, or private use. Outside; landscaped gardens, shady verandahs, stone walls, and a fire pit lounge create serene gatherings spots throughout this expansive storybook property. The oversized deck was newly built for starry nights or birdwatching over the surrounding farm fields. The famous rushing waterfalls across the way, (not owned by this property) can be heard on spring days, and once a year the locals and tourists have a chance to walk down to view this natural beauty. The inn & its owners celebrate this sacred land along side this community. Minutes from Sandbanks, wineries, breweries, cideries, and the County's vibrant arts & culinary scene. Jackson's Falls is ideal as a thriving inn & restaurant, a boutique events venue, or a private residence with income potential! (id:50886)
Exp Realty
00 Bay Road
Alfred And Plantagenet, Ontario
Discover the perfect opportunity to own a stunning waterfront lot, offering breathtaking views and endless possibilities. Whether you're looking for a peaceful recreational getaway or the ideal location to build your dream home, this property has it all! With a garden shed for convenient storage, building plans and a septic application already available, and direct waterfront access for serene mornings and stunning sunsets, this lot is ready for your vision. Don't miss this rare chance to own a slice of paradise! (id:50886)
Exit Realty Matrix
24 Ottawa Street
Arnprior, Ontario
Charming Historic Residence in the Heart of Arnprior! Step back in time to this remarkable circa 1864 Scottish stone heritage home...known as "The Manse". A signature grand staircase invites you into this timeless center hall entrance with ceramic tile. This rare gem is nestled in the heart of Arnprior, just steps from downtown. Within walking distance of schools, churches, shopping, restaurants, movie theatre, library, marina, Robert Simpson Park, The Ottawa River and The Arnprior & District Memorial Hospital - recognized with exemplary status by the Province of Ontario. This character filled residence offers original hardwood floors throughout and beautiful newer windows designed to maintain the character of the home.Sunfilled formal living room boasts high ceilings and a "to look at only" heritage marble fireplace. Lot's of room to entertain in the large formal dining room. Another large room on the main floor can be a family room or in-home office and boasts a vintage marble fireplace (could be ugraded with a natural gas f/p insert). A generous sized kitchen is great for family gatherings or entertaining. Convenient powder room on the main floor. A bright sunroom off the kitchen is the perfect nook to while away the afternoon. Upstairs you will find 5 large bedrooms with closets! Heritage stone masons did a wonderful job of creating this stone home including a solid stone foundation. This home is truly a blank canvas....ready for your personal touch. An opportunity to blend modern comfort with timeless heritage & charm. Scheel windows & front door with side lights (15 yrs), Furnace (22 yrs), Metal Roof (30 yrs), 100 amp electrical panel with breakers + updated wiring. Interior perimeter of stone foundation has been spray foam insulated with fire retardant (15 yrs). Don't miss out on this opportunity to own a bit of Arnprior's history....just 30 minutes to Kanata. (id:50886)
RE/MAX Absolute Realty Inc.
118 Storms Road
Marmora And Lake, Ontario
Looking for a piece of land to escape the city and build a home in the country? Check out 118 Storms Road, which offers 8.86-acres on a maintained township road and a short drive to Madoc, Marmora or Stirling. An added bonus is the old log cabin built in the late 1800's, which will need extensive renovation to bring it back to its original glory, but would make for a great renovation project, and has trails cut around the property for peaceful enjoyment of the mixed forest. 996 feet of road frontage would lend itself to a possible severance to offset costs and you could still maintain the privacy you desire. Also a possibility to take advantage of the ability to build a new home with no development fees, a savings of $12,000, and keep the existing cabin for future renos and have 2 dwellings, and maybe some income from a rustic rental. MA zoning (Marginal Agricultural), offers multiple options for you to explore. Hydro service (100 amp panel), plus an old well and septic if you care to use them going forward. Enjoy the serenity this property offers, with the comfort of knowing that town amenities are a short drive away. A short drive will get you to either Crowe or Moira Lake, plus the Eastern Ontario Trail system provides endless ATV or snowmobile riding. Looking for day trip options? 1 hour drive to The County to explore some of Ontario's finest wineries, or up to Bon Echo Provincial Park for some outdoor fun. 2 hours to GTA if you dare to go back after discovering this gem! (id:50886)
Century 21 Lanthorn Real Estate Ltd.
464 Shoreway Drive
Ottawa, Ontario
This is a rare opportunity to secure a prime waterfront lot in the prestigious Lakewood Trails estate subdivision of Greely. This 0.5 acre, south-west facing waterfront lot offers 100 feet of waterfrontage on one of the last remaining lots in this sought-after community. This property is serviced by natural gas, hydro and fiber-optic internet. Build your dream home on Shoreway Drive, where luxury custom homes line streets surrounded by water on one side, and mature trees on the other. Southwestern exposure ensures plenty of afternoon sun, and gorgeous sunsets across the community lake. When you live on Shoreway Drive, you will enjoy exclusive access to the Lakewood Trails Residents Club, featuring a pool, fitness facility and dock with water access. An exceptional opportunity to join an executive neighbourhood and create the waterfront lifestyle you and your family have imagined, just 20 minutes from Downtown Ottawa. (id:50886)
Real Broker Ontario Ltd.
0 Northern Avenue
Trent Lakes, Ontario
Discover the perfect setting for your custom home or retreat on this newly severed 3 acre lot in Trent Lakes. Measuring 334.71 feet x 410.10 feet , this pristine property offers exceptional privacy and flexibility, allowing you to build your dream home in your preferred location. The lot is treed, providing a serene environment for nature enthusiasts, with no homes directly across the street or behind it, ensuring your peace and seclusion. Hydro now installed at neighbouring lot and the property is conveniently located on a paved year-round municipal road, making access easy. Just feet away, a public boat launch offers access to Big Bald Lake and the entire Trent Severn Waterway, perfect for boating enthusiasts. The towns of Bobcaygeon and Buckhorn are only a 15-minute drive away, offering nearby conveniences. This location is ideal for those who love outdoor activities such as ATV riding, snowmobiling, and boating, with numerous trails and lakes surrounding the area. A new survey is available for review, making this scenic lot an excellent choice for building your dream home or retreat in a beautiful, secluded setting in Trent Lakes. (id:50886)
Ball Real Estate Inc.
Lot 48 Whispering Pine Circle
Tiny, Ontario
Treed building lot situated in Rural Tiny, less than a 10 minute drive to town/amenities. Build your dream home here, enjoy the benefits of this location that include a boat launch, marinas, waterways to Georgian Bay, a park, playground, the OFSCA trail system and more. Full development charges apply. (id:50886)
Royal LePage In Touch Realty
225 Wellington Street
London East, Ontario
Rare opportunity in downtown London a live/work property combining prime commercial space with a beautiful residence. The front commercial unit offers outstanding exposure to over 80,000 cars daily and features huge windows to showcase your business. Zoning allows for many uses, from a bakery (equipment negotiable) to yoga/fitness, retail, or office. The lower level adds 1,485 sq. ft. of storage/workshop space for extra functionality. The back half of the building is a spacious two-bedroom plus loft home with vaulted ceilings, a large 9 x 6 bathroom with walk-in shower, bright living areas, and generous bedrooms. Step outside to a sprawling deck overlooking a landscaped, fully fenced yard with fruit trees and gardens. Parking for potentially up to four vehicles adds convenience, while recent upgrades include a newer roof, newer windows, and excellent insulation. This property offers incredible flexibility: live in the back and operate your business in the front, rent the residential side while using the commercial space, or live in the home and lease the storefront as a mortgage helper. Separate commercial taxes ($4,232.87) and residential taxes ($1,260.93) help keep ownership efficient. Seller is open to VTB, creating even more opportunity. With its unbeatable exposure, versatile zoning, and move-in-ready home, this property is ideal for entrepreneurs, investors, or anyone seeking a perfect live/work setup in a high-visibility downtown location. (id:50886)
Royal LePage Triland Realty
62 Dundas Street W
Belleville, Ontario
Office in High Traffic Location in Belleville - Eight individual offices (id:50886)
Century 21 Infinity Realty Inc.
69 Thomas Street
Ottawa, Ontario
Build your dream home here! Situated in the heart of New Edinburgh, this exceptional lot offers the opportunity to create your dream home in one of Ottawa's most distinguished and historic neighbourhoods. Included with the lot are approved architectural plans by Ardington and Associates for an elegant 3-bedroom, 4-bathroom, 2.5-storey residence. This thoughtfully envisioned home blends classic elegance with contemporary comfort. The proposed design features a light-filled, open-concept main floor ideal for modern living and entertaining, anchored by a chef-inspired kitchen, generous living spaces, and a sleek wine cellar. Upstairs, the primary suite is a true retreat with a spa-like ensuite, while additional bedrooms offer privacy and flexibility. A finished lower level provides versatile space, perfect for a home gym, media room, or play area and an attached garage adds everyday convenience. A truly rare find - this is a chance to build a custom home that seamlessly blends timeless architecture with modern interior living, all in one of Ottawa's most iconic locations steps to Rideau Hall, the Governor Generals grounds, moments to downtown, Union Street Café and Tavern on the Falls, shops and restaurants on Beechwood, and scenic walking trails in Stanley park and along the Ottawa River. (id:50886)
Engel & Volkers Ottawa
99 Simcoe Street
Peterborough, Ontario
Prime high visibility downtown space in the heart of downtown. Approximately 1,465 square feet of space with many uses of space with many uses under the current zoning. This unit is part of Peterborough Square and is a storefront location on Simcoe Street near Water Street. Excellent high traffic location close to Shopping, Restaurants and Entertainment. On site management, on site maintenance and security. Access to 350 car underground parking garage. Steps from the bus terminal and close to 2 municipal parking garages. Unit has 2 piece washroom and separate entrance to allow for extended hours of operation. Rent is $2,800.00 per month plus HST, with TMI included. Utilities are in addition and metered to the Tenant. (id:50886)
Century 21 United Realty Inc.
836 Indian Point Road
Kawartha Lakes, Ontario
Welcome to this stunning prime lot on BALSAM LAKE !! Boasting approximately.59 acres with approximately 120 feet of pristine shoreline on beautiful Balsam Lake, it is nestled in the sought-after waterfront community of Indian Point. This property offers the perfect balance of mature trees for privacy and open space for building flexibility an ideal canvas for your custom cottage or year-round retreat. Enjoy crystal-clear water, perfect for swimming, boating and unwinding by the lake. As part of the Indian Point Property Owners Association, you will have access to tennis and pickleball courts and be part of a friendly community which offers many social activities including picnics and a golf tournament. In addition there is over 1,000 acres of crown land for hiking and nature walks, accessible right across the road. Whether you're looking to build your dream getaway or invest in prime waterfront real estate in the heart of the Kawarthas, on the Trent Severn Waterway, this property is a rare find that offers a relaxing lifestyle, unique location and limitless potential. (id:50886)
RE/MAX All-Stars Realty Inc.
8 King Street W
Cobourg, Ontario
Located directly on Cobourg's bustling main street, this exceptional commercial space offers over 2,000 square feet of prime real estate spread across two thoughtfully laid out floors. Whether you're launching a retail venture, expanding a service-based business, or creating an inspiring office environment, this versatile property provides the perfect backdrop to showcase your brand. Positioned for maximum exposure in one of the towns most visible and high-traffic areas, this location guarantees consistent foot traffic and a commanding street presence. The flexible layout allows for creative customization, making it an excellent choice for a wide variety of commercial usesfrom boutique storefronts and showrooms to client-facing professional services. The building's welcoming entrance invites customers and clients into a bright, open space ready to be tailored to your needs. With its central location and adaptable footprint, this property presents a rare opportunity to establish or elevate your business in the heart of one of Ontarios most charming downtowns. A Triple Net Lease structure makes this a strategic and transparent option for entrepreneurs seeking long-term growth in a supportive and vibrant community. (id:50886)
RE/MAX Rouge River Realty Ltd.
34055 Gore Road
Lambton Shores, Ontario
. (id:50886)
Sutton Group - Small Town Team Realty Inc.
8 - 175 Main Street
Penetanguishene, Ontario
Offering 2026 sqft of well-designed professional space, this unit is located in a busy plaza with plenty of parking and excellent visibility. The main floor features a welcoming foyer/reception area and seven private offices along a central hallway. Upstairs, youll find a bonus large open area (open to below), perfect for additional workspace or client use. Thanks to its flexible layout, this space is well-suited for a variety of uses, such as medical offices, therapy or wellness centers, or other professional services (see photos for permitted uses). With its versatile design and prime location, this space provides the perfect setting to grow and elevate your business! (id:50886)
Keller Williams Experience Realty
3 - 175 Main Street
Penetanguishene, Ontario
This bright and versatile 935 sqft commercial unit offers an excellent opportunity in a high-traffic plaza with ample parking for customers and staff. This space is perfectly suited for a retail shop, café, or other small business looking for great exposure (see photos for permitted uses). The layout includes a spacious main front room ideal for customer interaction or product display, as well as two back rooms that can be used for storage, prep space, or office use, and a private bathroom. Whether you're expanding your business or starting a new venture, this unit offers the flexibility, visibility, and functionality you need to succeed! (id:50886)
Keller Williams Experience Realty
3 - 1541 Startop Road
Ottawa, Ontario
Unit #3 at 1541 Startop Rd offers approx. 2,700 sq.ft. of versatile light industrial condominium space in established 13-unit complex. The main level spans approx. 1,600 sq.ft. with additional 1,100 sq.ft. on the 2nd floor. Ideally situated just 0.4 km drive from Hwy 417/Innes Rd interchange, this location provides excellent truck accessibility for distribution, service, or specialized industrial users. The front 10' x 12' garage door opens to a 16'5" x 28'3" work bay (with up to 24' ceilings), equipped with a MONDIAL GP-9 9,000 lbs automotive lift. An elevated 2-door passthrough at the back of the work-bay links to a 2nd floor work area. As well, a 9' x 9'4"' fire-rated roll-up steel door from the back of the work bay leads to a spacious 28'10" x 24'10" work area with nearly 10' ceilings with sink w grease trap. The 2nd floor features two large high-ceiling work areas with updated Thermopane windows for more natural light, plus office & storage rooms. Additional highlights: a main-floor 2-piece washroom, genuine hardwood flooring upstairs, high-efficiency gas HVAC, upgraded R20 insulation, and full industrial-grade electrical with four panels (110-400 Amps; 3-Phase 220 & 440, and Single-Phase 110). Parking for 5 vehicles (of which 3 are exclusive). Inclusions: hydraulic lift, oak roll-top desk, and 2 IKEA PAX storage systems (1 per floor). Optional equipment may be negotiable, including a C5160V1 Snap-On air compressor. Recent change in property management promises improved project maintenance. PDF of construction plans available. Between '93 and '08, owner operated antique car dealership & car repair shop on site. Since '08 continued the antique car service & restoration business. Only recently vacant. Owner & agent make no representations re: future permissible scope of commercial-industrial uses. This rare offering combines functionality, full hydro service and an exceptional location within one of Ottawa's most convenient industrial parks. Lockbox on site (id:50886)
Exp Realty
1334 Kelly Road
Prince Edward County, Ontario
The Kelly is a great place to relax and unwind. This classic farmhouse has four gorgeous bedrooms, two newly renovated bathrooms, a spacious kitchen, and an open concept main floor living and dining area. Inside you can enjoy a game of pool, work from home or relax with a good book and glass of local wine. Outside is a tranquil backyard setting, equipped with a hot tub, outdoor dining, BBQ & fire pit.Forget your worries and enjoy the serene countryside, while only a short drive from everything the County has to offer. (id:50886)
Chestnut Park Real Estate Limited
13 & 17 Front Street E
Trent Hills, Ontario
Opportunity knocks! Hastings Home Hardware is a turn key operation including 2 commercial buildings/properties 13 Front St 143533201007600 & 17 Front St 143533201007500 (Lot size 42X142). Main building over 5400 Sq Ft plus seperate semi-detached commercial building with living quarters on the 2nd floor, 3 bdrm, 2 bath unit and commercial unit on the mail floor. Significant inventory included. Hastings is a beautiful, growing waterfront community "The Hub of the Trent" with numerous developments currently under way, there is a lot of potential. Currently operating as Home Hardware should you wish to continue as such, you will be required to obtain Home Hardware approval. If not you are free to operate the Business under the name you desire. Ample parking. 12' Row from Bridge Street to Loading door. The C1 zoning has many permitted uses. **** EXTRAS**** List of permitted uses and surveys in documents. (id:50886)
The Wooden Duck Real Estate Brokerage Inc.
103 Raycroft Drive
Belleville, Ontario
Duvanco Homes signature exterior townhome. 2 bedroom unit includes premium laminate flooring throughout an open concept living space. Porcelain tile flooring in bathrooms and laundry. Your choice of granite or Quartz counter tops in kitchen, soft close cabinetry featuring crown moulding, light valance and under cabinet lighting. This kitchen design includes a corner walk in pantry! 9' main floor ceilings and our living room features vaulted ceilings. Primary bedroom offers plenty of privacy with spacious en-suite that includes tiled step in shower with glass surrounding. Attached 2 car garage fully insulated, drywalled and primed. Full brick exterior, asphalt driveway with precast textured and coloured patio slab walkway. Yard fully sodded and pressure treated deck with 3/4 black ballusters. Finished basement includes rec room, 4pc bath and 2nd bedroom. All Duvanco builds include a HOLMES APPROVED 3 STAGE INSPECTION at key stages of constructions with certification and summary report provided after closing. (id:50886)
RE/MAX Quinte Ltd.
92 Clarke Road
London East, Ontario
Located on the east side of Clarke near Gore Road. Currently being used as a car lot. Trailer on site can be purchased separately. Zoning Restricted Service Commercial-RSC1,3,5 permits automobile sales and service. Other permitted uses include warehousing, self-storage establishments, tow truck business, auction establishments, commercial recreational establishments, building supply outlets and a host of other uses. Storm and sanitary sewers are at the lot line subject to verification by the Buyer. Survey and zoning information available in attachments. Can be sold with 90 Clarke Road. See MLS # X12414059 for details. (id:50886)
RE/MAX Centre City Realty Inc.
90 Clarke Road
London East, Ontario
Located on the northeast corner of Clarke and Gore offering exceptional exposure. One of the few remaining corner lots for development. Currently being used as a car lot. Trailer on site can be purchased separately. Zoning Restricted ServiceCommercial-RSC1,3,5 permits automobile sales and service. Other permitted uses include warehousing, self-storage establishments, tow truck business, auction establishments, commercial recreational establishments, building supply outlets and a host of other uses. Storm and sanitary sewers are at the lot line subject to verification by the Buyer. Survey and zoning information available upon request. Can be sold with 92 Clarke Road. See MLS # X12414077 for details. (id:50886)
RE/MAX Centre City Realty Inc.
808 Anemone Mews
Ottawa, Ontario
Welcome to your dream home in Barrhaven! This brand-new, never-lived-in corner unit offers over $100K in upgrades, 4 spacious bedrooms & 2.5 baths. Perfectly designed for entertaining & everyday family life, with easy access to highways, shopping, and all amenities. Upstairs, unwind in your luxurious primary suite with walk-in closet, while three extra bedrooms give you space for kids, guests, or your own home office. (id:50886)
The Canadian Home Realty Inc.
156 Adair Road
Stone Mills, Ontario
This charming 5.5-acre parcel is ideally located near the historic town of Tamworth, just 25 km from Napanee and a short drive to the 401, making commuting to Kingston or Belleville a breeze. After a busy day, you can return to the serene tranquility of this beautiful retreat. A drilled well is already in place, and the property entrance has been established for easy access. With a perfect balance of tree coverage for privacy and ample open space, this lot offers an excellent foundation for your dream home. Plus, Beaver Lake is just 3 km away, providing plenty of outdoor recreation opportunities. Take the next step toward creating your ideal lifestyle! *Seller is willing to hold a mortgage (VTB) with a 25% deposit down.* (id:50886)
RE/MAX Jazz Inc.
317 Hugel Avenue
Midland, Ontario
Duplex walking distance to downtown Midland. Positive cash flow. A1 tenants. **Upper unit: 3 bedrooms, full kitchen, living area and laundry; lease till June 2026; $1,950 per month.** Lower unit: 2 bedrooms, full kitchen and living area; month to month lease started October 2021; $1,488.76 per month. **Utility costs 2024: gas $1171.80 ; water $2403. **Separate hydro meters. (id:50886)
RE/MAX By The Bay Brokerage
85 Polish Avenue
Penetanguishene, Ontario
Nestled in a peaceful, treed rural setting, this 106 x 154 corner lot offers the perfect canvas for your dream home or getaway. With the building hold removed, its ready for development whether you envision a year-round residence, a vacation retreat, or an investment property. Just a short walk to the water, this property provides easy access to outdoor adventures while offering privacy and tranquility. Conveniently located only minutes outside Penetang and Midland, with a short drive to Barrie or Orillia, this prime location offers both seclusion and accessibility. The generous lot size and stunning surroundings make it an ideal spot to create your perfect escape. (id:50886)
Team Hawke Realty
17 Rideau Crossing Crescent
North Grenville, Ontario
Spacious corner lot located in the wonderful subdivision of Rideau Crossing to build your spectacular dream home on your own piece of paradise. Over 1 acres lot irregular shape approx 1.3 acres do your diligence for exact size. (185.39 ft x 299.27 ft x 222.40 ft x 107.10 ft x 231.13 ft as per geowarehouse do your diligence). This lot is located close to the Marina & golf courses. You will appreciate the amenities and shopping in Kemptville. Lovely trails near by, nature setting & surrounded by stunning homes. Conveniently located close to the highway for rapid access to your destination. HST in addition to purchase price. Please do not walk the land without a realtor - Any visitor without appointment at your own risks, 24 hours irrevocable on offers, seller reserves the right to review and accept pre emptive offers. All services to be discussed with the proper departments to know how they can get hooked up. Some of the information is available for your understanding with providers. Interim taxes for 2025 are $321.09 as of March 2025 (id:50886)
Royal LePage Team Realty
2186 Lamira Street
Ottawa, Ontario
Retail Space for Lease 450 sq. ft. | Prime Location near Bank Street. An excellent opportunity to lease approximately 450 sq. ft. of retail space in a high-traffic mall close to Bank Street. This unit was previously operated as a barber shop, making it ideal for a similar use, but it can easily be adapted for a wide variety of retail or service-oriented businesses.The mall is home to several well-established businesses, ensuring steady walk-in clientele and strong exposure. With its convenient location, excellent signage potential, and the benefit of constant foot traffic, this space offers outstanding visibility for your brand Ample on-site parking for clients and visitors This is a great opportunity for entrepreneurs, start-ups, or established businesses looking to secure a high-exposure retail location (id:50886)
RE/MAX Hallmark Realty Group
14 Marier Avenue
Ottawa, Ontario
Landmark mixed-use building (restaurant and apartments) for sale in Beechwood Village! Perfect opportunity for a restaurant/business owner to own and occupy their place of business while living in or collecting rental income from two apartments (1 bedroom & 1 bedroom+den) on the second floor. Servicing Ottawa's Rockcliffe Park, Manor Park, Lindenlea, New Edinburgh, and Vanier neighborhoods and steps from hundreds of newly constructed and planned residential units along Beechwood Avenue which will continue adding to the growing customer base in the area, where limited options exist for business owners looking to own their space. Diligently maintained property comes with complete restaurant fixtures and is licensed for 57 indoor seats, plus the option for an additional 58 seats on the second storey outdoor patio. Walk-in freezer and ample storage space in basement. (id:50886)
Capital Commercial Investment Corp.
584 Commissioners Road W
London South, Ontario
Prime Development Opportunity in Sought-After West London! Unlock the potential of this exceptional nearly 1-acre development site, perfectly positioned just steps from the vibrant intersection of Commissioners Rd West and Wonderland Road. This near shovel-ready property comes with an approved plan for a modern stacked townhome community, featuring 27 stylish units across two architecturally designed buildings. Whether you're a seasoned builder or a savvy investor, this is your chance to break ground in one of London's most desirable neighbourhoods. Surrounded by top-tier amenities, shopping, dining, and convenient transit options, this A+ location promises strong market appeal and future growth. Don't miss this rare opportunity to bring a visionary residential project to life in a high-demand area. (id:50886)
Thrive Realty Group Inc.


