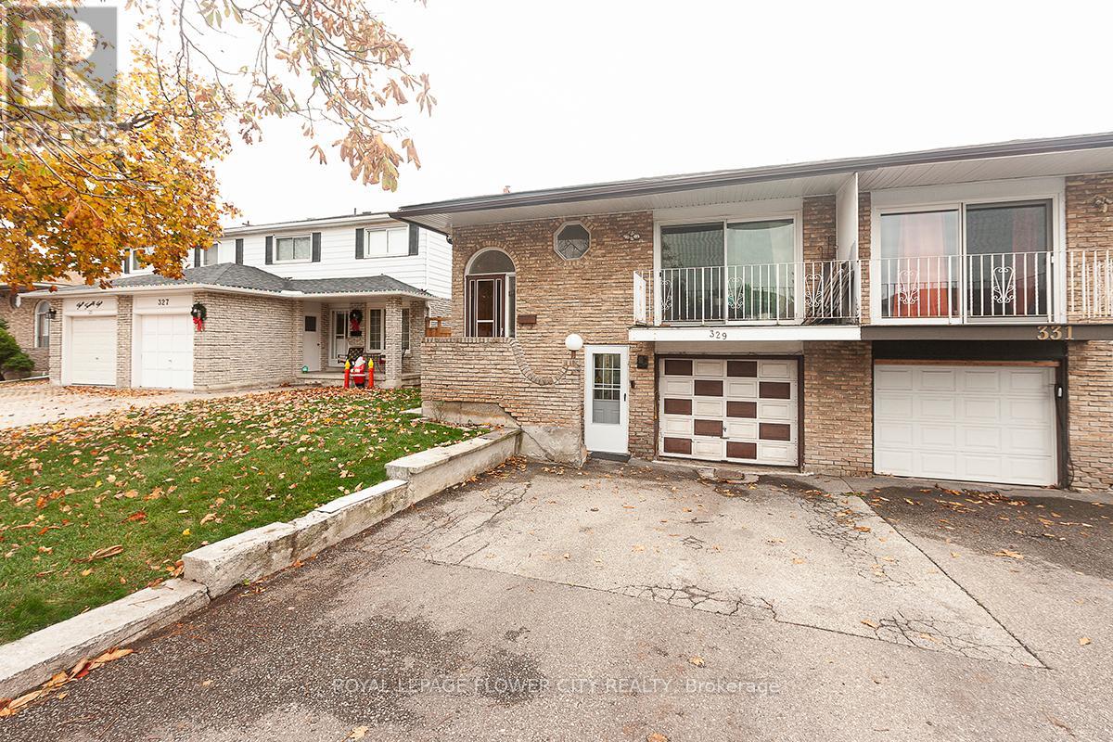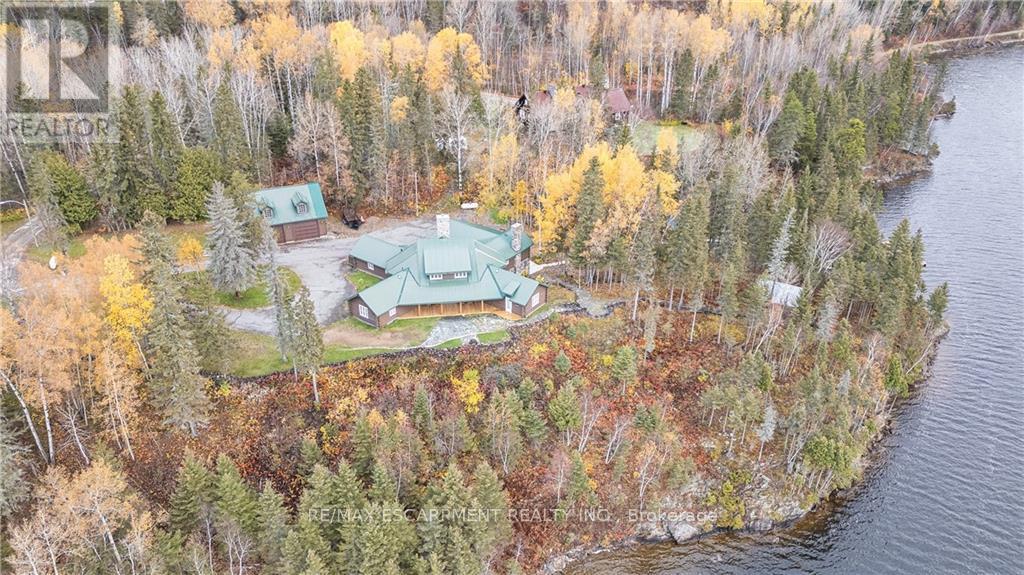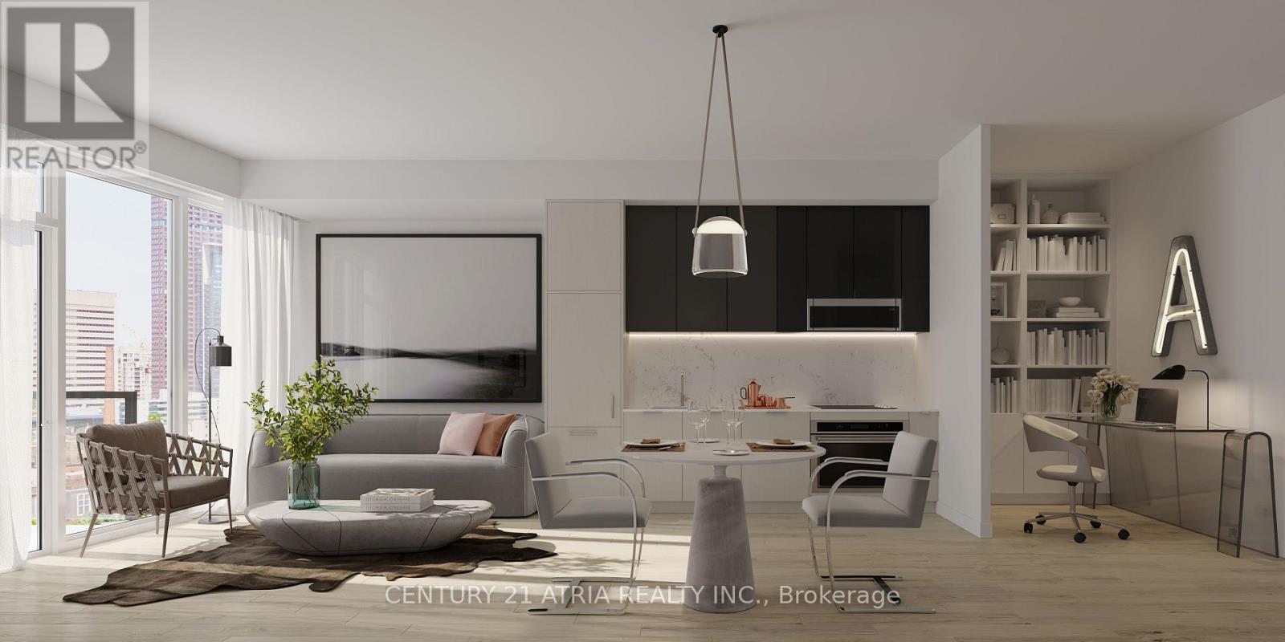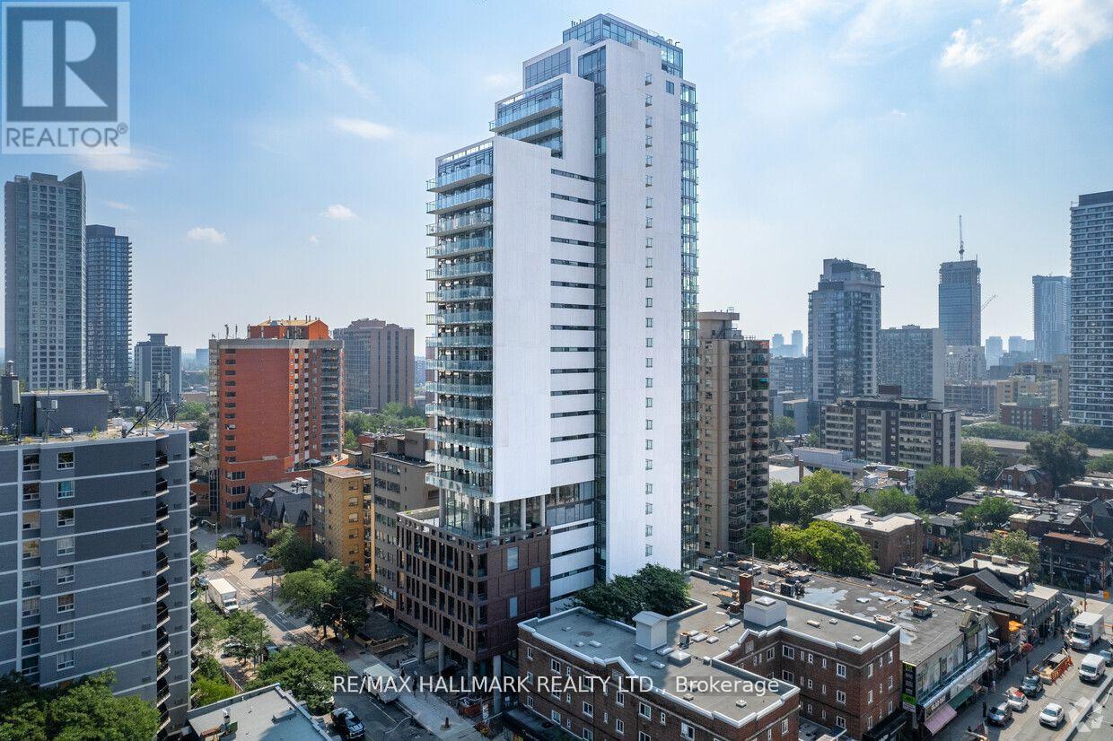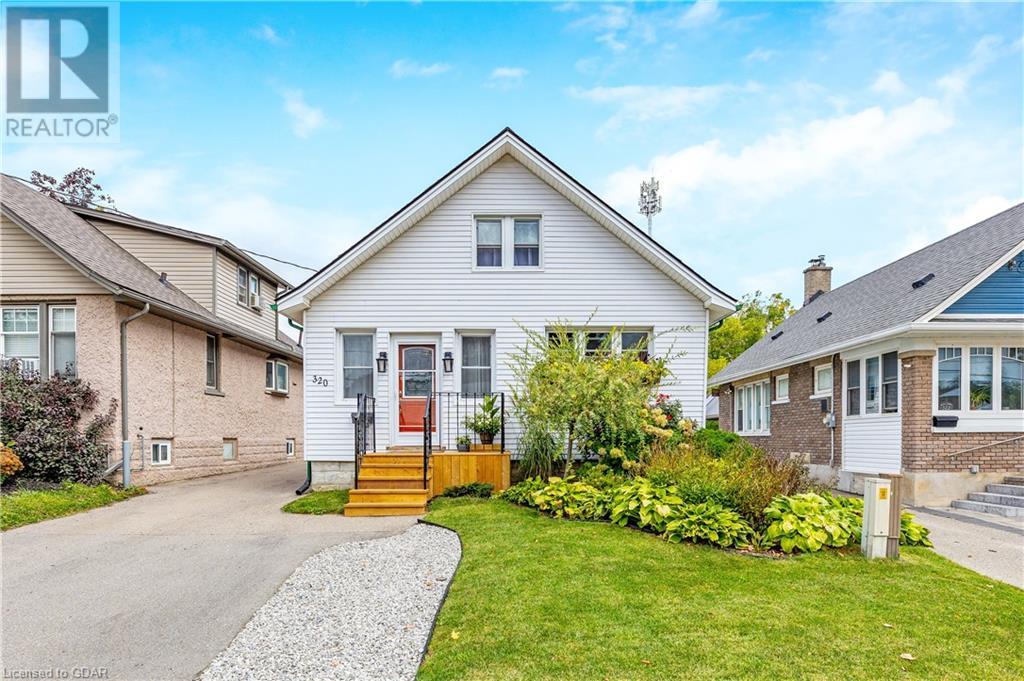14 Miles Road
Toronto, Ontario
Beautiful Detached home, approximately 2100 square feet, steps away from Lake Ontario. Newly renovated with new floors, laminate in all bedrooms, new carpet on stairs, fresh paint throughout, new range oven. This trendy 3 bedroom plus loft with 2 bathrooms, provides more than enough functional space with backyard. Wood burning fireplace. Fully equipped kitchen with fridge, stove and dishwasher. Unfinished basement for extra storage and washer and dryer. (id:50886)
Royal LePage Premium One Realty
Bsmt - 74 Kingknoll Drive
Brampton, Ontario
Beautiful Huge Three Bedroom Legal Unit Near To Sheridan College! Steps To Sheridan College/Public Transit & Walk To Schools, Parks, Plaza And Library. Extensively Renovated With Fresh Paint and New Washroom! Sunlight From All Directions With Spacious Rooms Layout! Beautiful Front Garden With Outdoor Lights! Nice Landscape Backyard With Matured Trees And Patio! Tool Shed In The Backyard! Enjoy Your Tea Listening To Bird Chirping! **** EXTRAS **** Separate Entrance & Separate Laundry. The tenant pays 30% of all utilities. 2 Parking Spots On Driveway Available. (id:50886)
Homelife/miracle Realty Ltd
329 Hansen Road
Brampton, Ontario
Stunning Modern Home with Smart Features and Premium AmenitiesThe two-bedroom legal basement apartment boasts cutting-edge technology throughout. Ideal for those seeking convenience, comfort, and style, the basement is packed with smart features and luxurious finishes. Finished with modern pot lights and Lutron Caseta dimming switches in every room for customizable lighting even via phone. Key Features: Lighting: Sleek LED lights with concealed fans, all controlled by remote for ultimate convenience. The elegant chandelier features retractable fan blades and remote control. Fireplace: Cozy electric fireplace that adds both warmth and ambiance to the living space. Smart Washrooms: Both washrooms feature Moen smart showers with adjustable temperature settings for the perfect shower experience. Each bathroom also comes equipped with smart toilets featuring auto flush and auto bidet functions. Kitchen: Fully equipped with smart appliances and an integrated food warmer, making cooking and food storage efficient. Faucets: All faucets are equipped with auto-sensor technology for added convenience and water efficiency. HVAC: The furnace and AC are brand new and come with a 10-year warranty, ensuring peace of mind for years to come. Security: Stay secure with three solar-powered security cameras around the house and a video doorbell, all accessible from your phone. This home offers the perfect combination of modern luxury and smart living. Dont miss your chance to own this technologically advanced, stylish property! (id:50886)
Royal LePage Flower City Realty
1 Kerr Crescent
Mcgarry, Ontario
Enchanting 1937 blt log cabin positioned on 1.5 ac lot surrounded by undisturbed wilderness enjoying magnificent views of Larder Lake bordering 357ft waterfront - mins to Virginiatown - 30 mins to Kirkland Lake. Excellent fishing, boating, hunting or sledding at your doorstep! This enchanting/extensively renovated home offers 3481sf of interior enjoys heated flooring thru-out main level'21 - ftrs Great room incs 12x24 stone WETT cert. FP, new kitchen' 21, 6 huge bedrooms & 4 new bathrooms' 23 & unblemished 1,030sf basement level incs WO to waterfront trail leads to new huge dock system'24. Desired 30x40 htd/ins. shop ftrs 2-10x12 ins. RU doors & conc. floor. Extras - municipal water/sewers, metal roof'12, appliances, maj. of furnishings, orig. pool table, spray foam basement walls, updated 200 amp/wiring/plumbing'22, paved drive & more! (id:50886)
RE/MAX Escarpment Realty Inc.
501 - 2645 Kipling Avenue
Toronto, Ontario
Private collection of records and CDS -- consists of 1950s to current. Including classic rock, R&B, Blues and Jazz. A catalogue of over 36,000 inventory, which includes collectibles; music at work and limited editions. The list includes: Vinyl Record Albums, 12"" and 7"" records, CD albums, CD singles, Cassettes and DVD concerts. **** EXTRAS **** Catalogues are available by the Listing Realtors on; DISCOGS platform. (id:50886)
Royal LePage Terrequity Realty
102 - 300 Manitoba Street
Toronto, Ontario
*Rare Modern Open Concept Loft With Large Walk Out Patio Ideal For Entertaining * | 17' Ceiling Height With Floor To Ceiling Windows | Tons Of Natural Light & Hardwood Throughout Unit | Steps From Lake Ontario In A Most Desirable Park Lawn & Lakeshore Neighbourhood | Convenience Access to QEW, TTC and Go Transit | Minutes from Lakefront Parks, Bike Paths And Restaurants. **** EXTRAS **** Stainless Steel Fridge, Stove & Dishwasher | Washer & Dryer | Over The Range Microwave | All Light Fixtures | Window Coverings | 1 Parking And 1 Locker Included | (id:50886)
RE/MAX Real Estate Centre Inc.
4 - 3011 Centennial Drive
Burlington, Ontario
This Beautifully Updated Townhome Offers The Perfect Family Living Space With Hardwood Floors Throughout, A Spacious Newly Renovated Eat-In Kitchen Featuring New Countertops, White Shaker Cabinets, A Large Island, And Stainless Steel Appliances. The Main Level Has A Washer/Dryer And A Walk-Out To A Private Patio Ideal For Entertaining. Upstairs, Enjoy Three Bedrooms And An Updated Bathroom, With The Primary Bedroom Boasting Double Closets And A Large Balcony With Tranquil Tree Views. The Fully Finished Basement Provides An Extra Bedroom And Full Bath. With Garage And Driveway Parking, This Home Is Move-In Ready For A Comfortable Lifestyle! (id:50886)
Royal LePage Signature Realty
Bsmt - 37 Bernice Crescent
Toronto, Ontario
Welcome to a thoughtfully designed 1-bedroom basement apartment that blends comfort, convenience, and charm. The open-concept layout and wainscotting create a warm, welcoming feel. The bedroom includes built-in office and closet organisers, making work-from-home life organised and easy. After a productive day, unwind in the spacious bathroom with a relaxing bath. Your rent includes all utilities, internet, and parking, plus access to shared laundry - no more trips to the laundromat! Super accessible, this home puts you within walking distance of the vibrant Junction, Bloor West, and Humber trails, with bike paths, nightlife, and culture all around. The TTC's Jane Station is a 20-minute walk, and Hwy 400 is only a 10-minute drive away, keeping the entire city within reach. The landlord describes this apartment as a true sanctuary amid the bustle of city life. With a passion for music and a commitment to creating a warm, respectful environment. They look forward to sharing a home that feels both welcoming and serene - a place where you can unwind, feel at ease, and truly settle in. **** EXTRAS **** Walk score of 87 with easy access to grocery, restaurants and convenience. TTC bus lines 189 Stockyards stop approx 150m away & 40 Junction-Dundas West stop about 250m away. Jane Station on the Bloor/Danforth line, approx 2.2kms away. (id:50886)
Real Broker Ontario Ltd.
20 Lion Pride Lane
Brampton, Ontario
****Power of Sale**** Vacant and Easy to Show. Great opportunity. Detached brick and stone executive 2 storey 4 bedroom home. Double door front entryway. Large gourmet kitchen with eat in breakfast area and a walkout to the rear fenced yard and storage shed. Open concept family room overlooks the kitchen and breakfast rooms. 9 foot ceilings on the main floor. Conveniently located main floor laundry room. Oak staircase to the 2nd floor. Double doors open to the generously sized primary bedroom featuring his and hers walk in closets and a 5 piece ensuite (Soaker tub and separate shower). All the bedrooms are very spacious. Pot lights in all the bedrooms. Separate entrance to the finished basement. 2 stairways from the main floor leading to the basement. Direct Garage Access. **** EXTRAS **** Great location. Close to all amenities. All taxes, dimensions and description to be verified by the purchaser and purchaser's agent. Seller does not warrant the retrofit status of the basement. The property is sold \"As is Where is\" (id:50886)
Century 21 Fine Living Realty Inc.
Lower - 93 Highfield Road
Toronto, Ontario
Welcome to this all-new, bright, and airy 1-bedroom lower apartment where no expense has been spared! With a private entrance, this space offers both privacy and convenience. Inside, the exceptionally high ceilings in the kitchen fill the area with natural light, creating an open, welcoming ambiance. The kitchen is designed with premium finishes, perfect for cooking and entertaining. The luxurious bathroom features a double vanity, adding a touch of elegance and functionality. Ideal for singles or couples, this meticulously designed apartment provides a unique, upscale living experience. Dont miss out on this rare find! (id:50886)
Royal LePage Signature Connect.ca Realty
1004 - 1 Reidmount Avenue
Toronto, Ontario
Bright and Spacious 3 Bedroom Plus Den, One Of The Largest Units In The Building, Functional Layout, Separate Dining Rm, Solarium With beautiful Views, Laminate flooring throughout, Upgraded Bathroom Vanities And Sinks, Large Laundry Rm With Plenty Of Space For Storage, Rarely found 2 Tandem Parking Spots for your use!! Visitor Parking available, close proximity to Go Station, TTC, Agincourt Mall, Easy Access To Hwy 401, 404 And Dvp. **** EXTRAS **** For Tenants Use: One Fridge and Freezer, White Stove , White Dishwasher, White Hood Fan, Washer, Dryer, All Existing Electric Light Fixtures, All Existing Window Coverings, 2 Parking Spot(Tandem). (id:50886)
Royal LePage Real Estate Services Ltd.
31 Peacock Crescent
Ajax, Ontario
Welcome to 31 Peacock Crescent, where exceptional value meets quintessential family living. Located in a beautiful, private street, this meticulously maintained home exudes pride of ownership at every turn. Inside, discover a classic layout designed with families in mind. An expansive foyer sets the tone, leading to a formal living & dining area that is ideal for gatherings. At the heart of the home is a spacious eat-in kitchen, complemented by a cozy family room. A convenient main floor laundry/mud room and powder room add to the practicality of daily living. The second level offers 4 generously sized bedrooms & 2 full baths, including a large master retreat with a walk-in closet & ensuite. The unfinished basement is a perfect blank canvas, awaiting your personal touches. Outside, discover a covered deck and fully fenced backyard, providing ample privacy. Beyond the property lines, the area boasts top-rated schools & parks, making it an ideal choice for families with children. The location also offers easy access to major transportation routes, shopping centers, & recreation. (id:50886)
RE/MAX Escarpment Realty Inc.
841 Clark Avenue W
Vaughan, Ontario
Do not miss this one! Rare Luxurious 3 Years New Modern Townhouse Near Clark & Bathurst. Approx 2402 Sqft. fully upgraded! move-in condition! 10ft ceiling on main level! smooth ceiling throughout. Modern wall panels with upgraded lighting and pot lights. Scavolini Italian kitchen cabinets with European Dacor stove range and Sub-zero fridge! Central island with quartz countertop and upgraded sink+faucet. large sliding doors walkout to oversize deck! 9 Ft Ceilings On 2nd & 3rd Level. Huge Primary Bed w/double glass door and 2 walk-in closets and 5 piece ensuite. Office (can be a 4th bdm) on 2nd floor. Loft area with sky light with extra storage and walk out to Private Roof Top Terrace. Two balconies! Full Double Car Garage, 4 Parking Spaces (covered parking space, no need to shovel snow). Two separate heating/AC unit with 2 separate zoned Google Nest controls. Zebra blinds, upgraded glass railings! central vacuum! Great Location Close To The Promenade Mall, T&T groceries, clinics, Shoppers, restaurants and Schools. Min to the Hwy 407. **** EXTRAS **** Sub-zero Fridge, Dacore Stove, Range hood, Front Load Washer& Dryer, Two Air conditionings Systems with Separate Zones, Built-In Dishwasher. all Electronic light fixtures and existing window coverings, central vacuum. (id:50886)
Century 21 Landunion Realty Inc.
109 Heintzman Crescent
Vaughan, Ontario
Welcome to the one of the Best Streets of Prestigious and Highly Desirable Neighborhood - Enclave of Upper Thornhill Estates. This immaculate 5 Bdrm Home with great Layout is located on a Quiet Child Friendly Crescent with No Sidewalk & No Through Traffic - one of the Best spot on the street. Facing picturesque Pond & Trees. Surrounded by Heintzman Trail & Parks. Steps to High Ranked Schools. Close to Hospital, Plazas & Maple Go Train Station. This Freshly Painted 5 Large Bdrms & 4 Bathrooms Home features: an Open Concept Layout, with Hardwood Floors Thru-out, Crown Moldings, Smooth Ceilings, Pot Lights Galore, Closet organizers; Family Rm w Gas Fireplace, Stylish timeless look Eat-in Kitchen w Extended Upper Cabinets, Pantry, Undermount Lighting & Upper Cabinets Potlights, Central Island. Private fenced Backyard features Oversized Stone Patio and Gazebo. **** EXTRAS **** S/S-Fridge, Stove w gas cooktop,DW, B/I Microwave. Front Load W&D. Ex window coverings.CAC,CVAC.Closet org.Main Fl Laundry.GDO+Remotes.Gazebo.Ring bell w camera, Rogers Home Security System w smart lock & 4 cameras -existing equipment only. (id:50886)
Forest Hill Real Estate Inc.
720 - 195 Mccaul Street
Toronto, Ontario
***BRAND NEW*** A stunning never-lived in, 1-bed condo at the beautiful Bread Company Condos. Open floor plan. Modern kitchen with stainless steel appliances, quartz counter & backsplash. 3-piece bathroom with quartz counter. Amazing location. Steps away from U of T, Queen's Park, Queen's Park Subway Station, close proximity to Toronto's major hospitals (SickKids, Mount Sinai, Toronto Western, Toronto General, Women's College Hospital & Princess Margaret). Great building amenities such as concierge, gym, media room, co-working space, visitor parking and more. **** EXTRAS **** Stainless Steel Fridge, Gas Cooktop, Oven, Dishwasher. Washer & Dryer. All Window Coverings and ELFs. Professionally installed blinds. (id:50886)
RE/MAX Aboutowne Realty Corp.
322 - 308 Jarvis Street
Toronto, Ontario
JAC condo is perfectly situated at Jarvis and Carlton. This prime location puts everything at your doorstep, with Toronto Metropolitan University just minutes away. Experience Suite 322, featuring a spacious 1068 sq ft interior. Indulge in a lifestyle of comfort and convenience with a myriad of amenities, including a sun deck for relaxation, a rooftop terrace with stunning views, BBQs, a state-of-the-art fitness studio, and even a gardening room. JAC condo offers a harmonious blend of modern living and vibrant community, ensuring a fulfilling experience for residents seeking a dynamic and well- appointed urban sanctuary. **** EXTRAS **** Parking and Locker available for purchase. (id:50886)
Century 21 Atria Realty Inc.
2810 - 5 Massey Square
Toronto, Ontario
SPACIOUS CONDOMINIUMS, not like most!!! ONLY BALCONY that OFFERS SECONDARY OUTDOOR DINING AREA due to its depth of 7.5 feet by 12.5 feet. Front Hallway offers a WALK-IN CLOSET/Back Hallway offers 11-foot closet space. RENOVATED BATHROOM. Freshly Painted. On SUBWAY LINE, Complex SURROUND BY PARKLANDS/GOLF COURSE and BICYCLE TRAILS. 20 mins to Downtown/10 mins to Beach/Boardwalk. 24/7 on-site SECURITY GUARDS/CAMERAS. IN-HOUSE Maintenance/Cleaning/ Management STAFF. This Complex has many Projects on the go-Beautiful Landscaping, New Podium Deck, Balcony Restoration. Impressive NEW ELEVATOR INTERIOR CABS and yet more to come!!! Which can't help but ADD FUTURE VALUE. **** EXTRAS **** Fridge, Stove, ELF's & Drapery Tracks. ***SOLD IN \"AS-IS\" CONDITION*** -- PARKING, LOCKER, CABLE TV & INTERNET AVAILABLE THRU Management Office (id:50886)
Century 21 Parkland Ltd.
1806 - 275 Yorkland Road
Toronto, Ontario
Absolutely Breathtaking! Fully Renovated! Luxury Condo With Modern Open Concept And Stunning Kitchen, Quartz Counter Tops, Top Of Line S/S Appliances, All Laminate Flooring. Steps To Fairview Mall, Subway Station, Hwy 404 & 401, Restaurants, 5-Star Facilities, Bldg Gym, IndoorPool, Party Rm, 24 Hr Concierge, Indoor Security System, Exercise Room, Guest Room And Sauna. **** EXTRAS **** S/S French Drs Fridge, S/S Stove, S/S B/I Dishwasher, S/S Microwave-Range Hood , Washer & Dryer.All Elfs, All Window Coverings. One Parking and One locker. (id:50886)
Homelife New World Realty Inc.
1494 Danforth Avenue
Toronto, Ontario
Prime retail space with excellent frontage along the Danforth. Includes 1,083 sq.ft. of Basement Space (Rent Free). Incredible location with great visibility and high foot traffic, steps away from Subway Station and Parks. Perfect for retail, medical use, office use. Space recently renovated. (id:50886)
Ipro Realty Ltd.
1 Wellington Street Unit# 402
Brantford, Ontario
Welcome to 1 Wellington St, unit 402! This modern, move-in-ready apartment is ideal for first-time home buyers! Located in a 2-year-old, well-maintained building, it offers a bright and clean 1-bedroom plus den layout with a full washroom, in-unit laundry, and one parking spot. The unit boasts 9-foot ceilings, sleek quartz countertops, and stylish laminate flooring throughout. Enjoy the convenience of ground-floor retail shops and exclusive amenities, including a rooftop garden with BBQ area, fitness center, and party room. Perfectly situated near the regional bus terminal, GO Train, and within walking distance to Wilfrid Laurier University, Nipissing University, Conestoga College, and the YMCA. Book your private showing today! (id:50886)
Century 21 Grand Realty Inc.
92 Sumach Street
Toronto, Ontario
Located in the heart of trendy Corktown, this beautifully renovated 3+1 bedroom home blends Scandinavian-inspired design with modern comfort. Step inside to soaring ceilings, solid hardwood floors, original stained glass, brick, and plenty of natural light filling each room with a warm, open feel. The modern kitchen stands out with sleek quartz countertops, a stylish backsplash, and plenty of room for cooking and entertaining. Neutral tones throughout create a welcoming, versatile ambiance. Each of the three bedrooms are spacious and inviting, featuring hardwood floors and large windows. The den is a work from home dream flooded with natural light. There is plenty of storage throughout the home with closet organizers and free standing closets in the primary bedroom. Outside, enjoy a fully fenced backyard offering privacy and relaxation, plus a rare private driveway with space for up to three carsa fantastic convenience in this vibrant downtown neighbourhood. Steps from TTC, the Financial Core, Leslieville, and a variety of restaurants, shops, and parks including the future completion of Sumach park perfect for children and dog lovers, this home truly embodies the best of city living! **** EXTRAS **** 4 PC rough in for a bathroom is located in the basement. 3 Ductless units are a personal preference and are supplementary to the ducted forced air system. (id:50886)
Royal LePage Signature Realty
1105 - 81 Wellesley Street E
Toronto, Ontario
Welcome To 81 Wellesley Street East In The Heart Of Downtown Toronto. Spectacular 2 Bedroom Unit With Approximately 1,075 Sqft And Soaring High Ceilings. Engineered Hardwood Flooring Throughout. The Master Bedroom Features An Excellent-Sized Walk-In Closet With A 4-Piece Ensuite And Glass Shower Door. Intelligently Designed Kitchen With Built-In Appliances, Gas Cooktop Stove, Quartz Countertop And Backsplash, And Exposed Concrete Wall. Enjoy Summer On A 120 Sqft Balcony With Built-In Gas Connection And Gorgeous North View. Abundant Pot Lights Throughout The Unit. Just A Short Walk To Wellesley Subway Station, Easy Access To TTC Shuttles, And Within Walking Distance Of Diverse Restaurants And Cafes. Close Proximity To Grocery Stores. **** EXTRAS **** Built In Gaggenau Appliances: Fridge, Built In Microwave & Oven, Sliding Hood Fan, Stacked Washer/Dryer. All Electrical Light Fixtures & Window Coverings, 1 Parking Spot & 1 Locker. Access To All Amentities (id:50886)
RE/MAX Hallmark Realty Ltd.
44 Seneca Hill Drive
Toronto, Ontario
For those who enjoy nature, no need to drive far, and look no further this property features mature trees in a beautiful oversized private backyard (140.91ft deep lot). A great family neighbourhood with parks just down the road and school close by. A catwalk for shortcuts to Leslie St for easy access to public transportation. Close to Fairview Mall, Seneca College, North York General Hospital, Highways 401, 404 & DVP and many other amenities. This home has been well loved by the same owner since 2002, now it is time to welcome the next family to put their personal touch to call it home. This bright & spacious house is situated on a pie shaped lot, plenty of windows on the main floor brings in lots of natural lights. open concept living/dining room great for entertaining. Walkouts to your backyard oasis thru both the eat-in kitchen and the family room. generous size bedrooms all have ample closet space. 2 Gorgeous updated baths. Basement rec room has pot lights. Well priced property with endless potential. ******************************************************************************************************************************************** **** EXTRAS **** Pie Shaped Lot 46.71 ft x 140.9 ft x 67.16 ft x 125.95 ft (id:50886)
Royal LePage Terrequity Realty
320 Mill Street
Kitchener, Ontario
Charming 3-Bedroom Home with Spacious Backyard & Detached Workshop! Welcome to this delightful 1.5-storey home nestled in the heart of Kitchener, offering 1,144 sq ft of comfortable living space. This charming property boasts 3 bedrooms, with one conveniently located on the main floor, ideal for guests or a home office. The detached garage doubles as a spacious workshop, perfect for hobbyists or additional storage. Step inside and be greeted by a large foyer leading to the light-filled living and dining areas, highlighted by fresh updates and thoughtful design. The large kitchen is the heart of the home, featuring ample cabinetry, modern appliances, and a stunning center island that offers extra workspace—perfect for creating family meals or entertaining guests. The outdoor spaces are just as impressive, with beautifully landscaped front and back yards. The large backyard is a true retreat, offering three separate sitting areas, including a flagstone patio and a new deck. Whether you're hosting summer BBQs or enjoying a quiet evening by the fire pit, this backyard is designed for relaxation and entertainment. The newly added front porch offers even more charm and curb appeal. This home is conveniently located close to local schools, parks, and shops, making it ideal for families or those looking for a peaceful yet connected lifestyle. With its combination of classic charm and modern updates, this property is a must-see! (id:50886)
RE/MAX Escarpment Realty Inc



