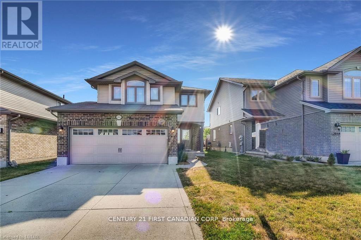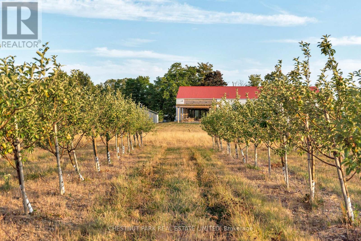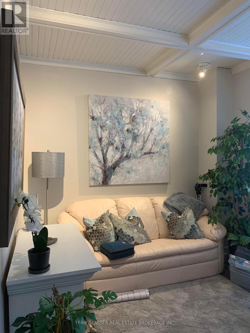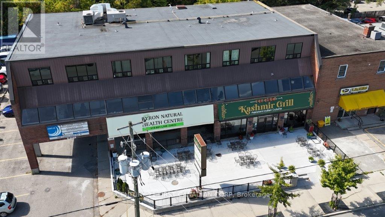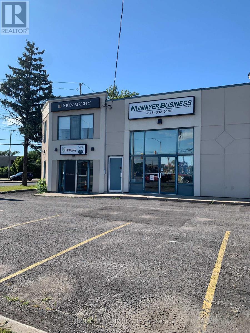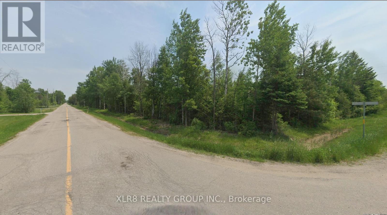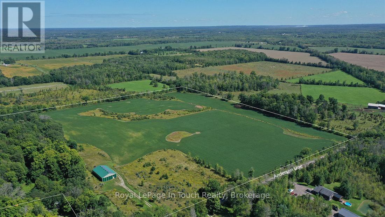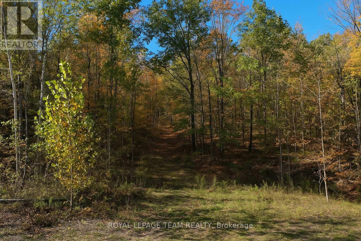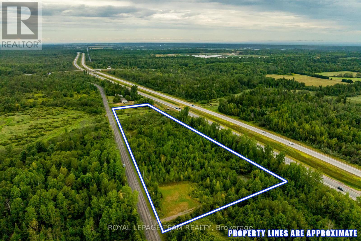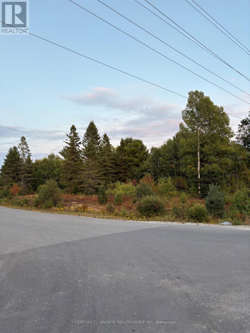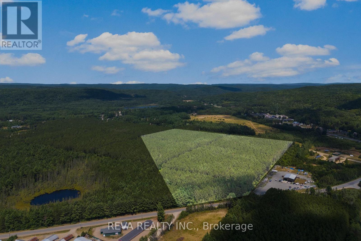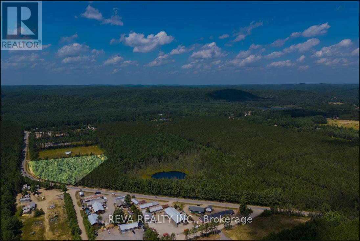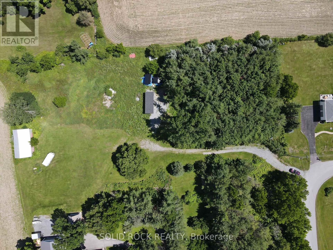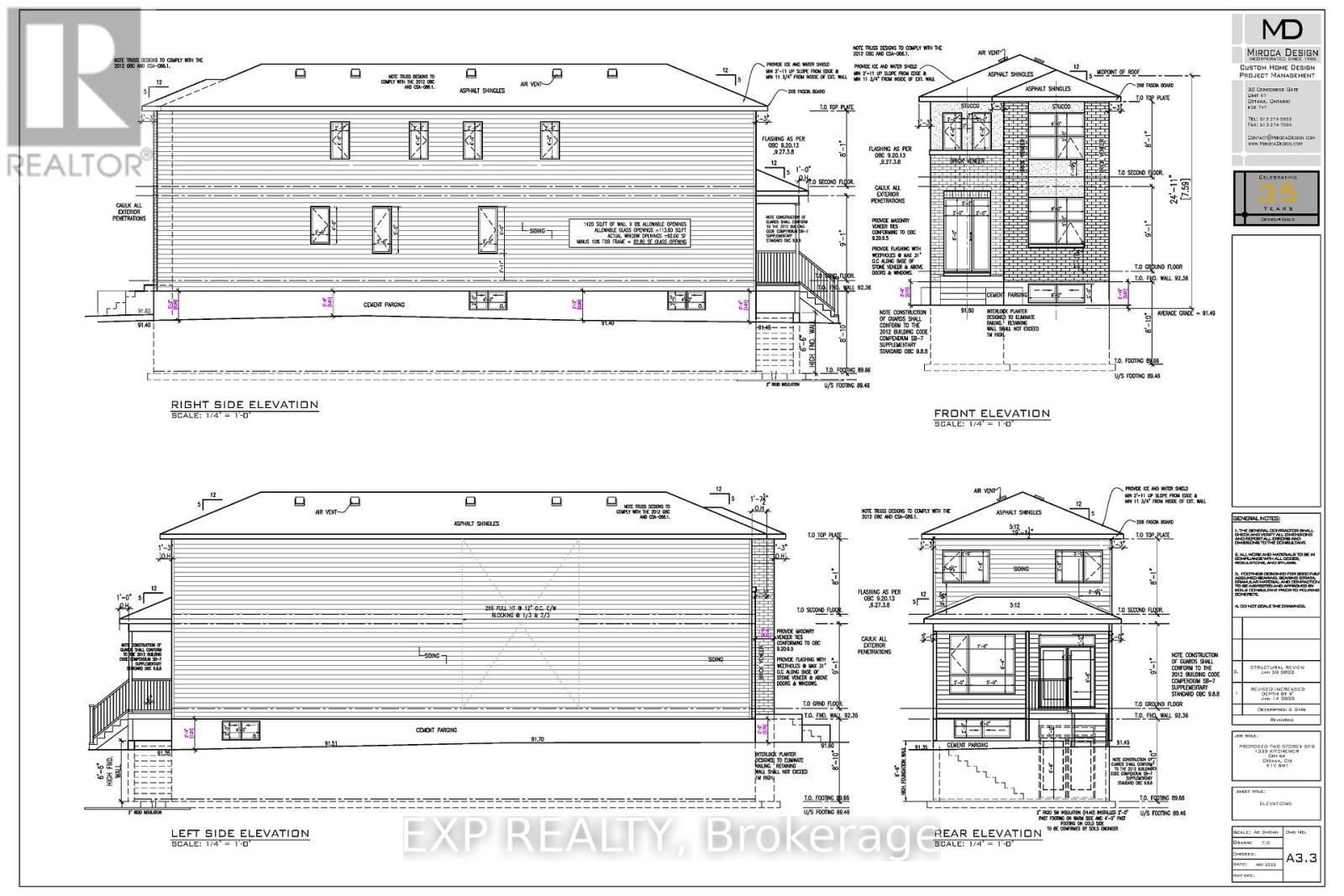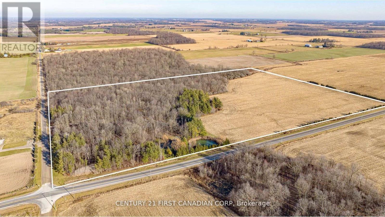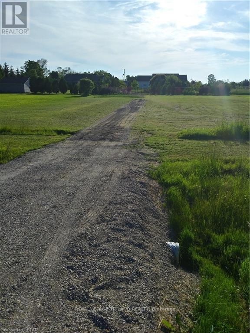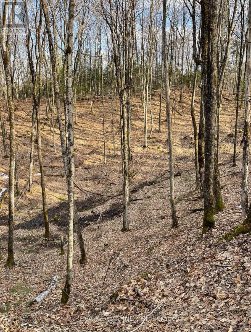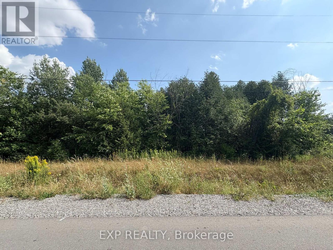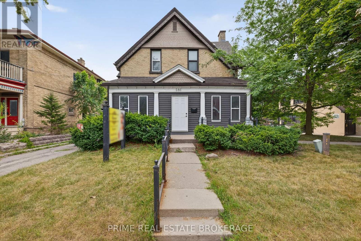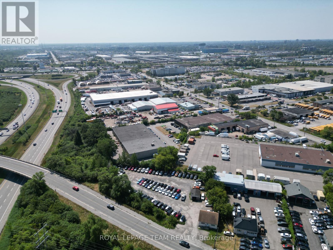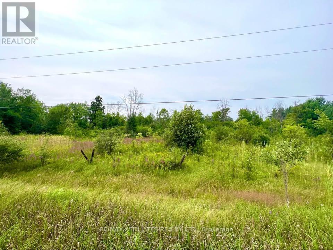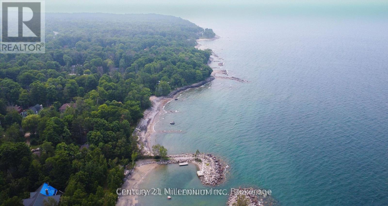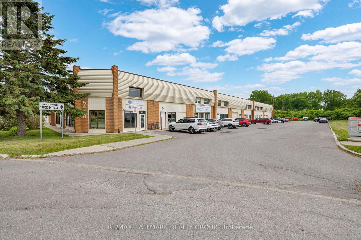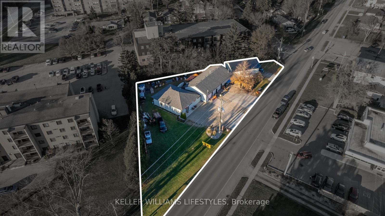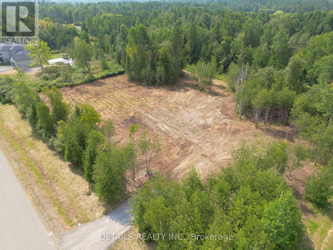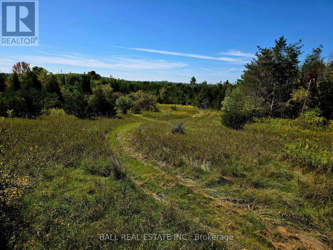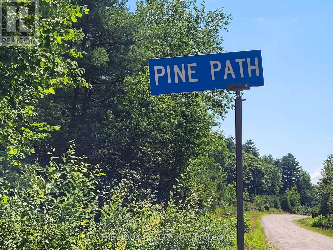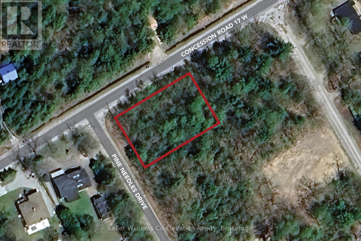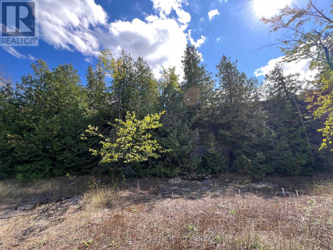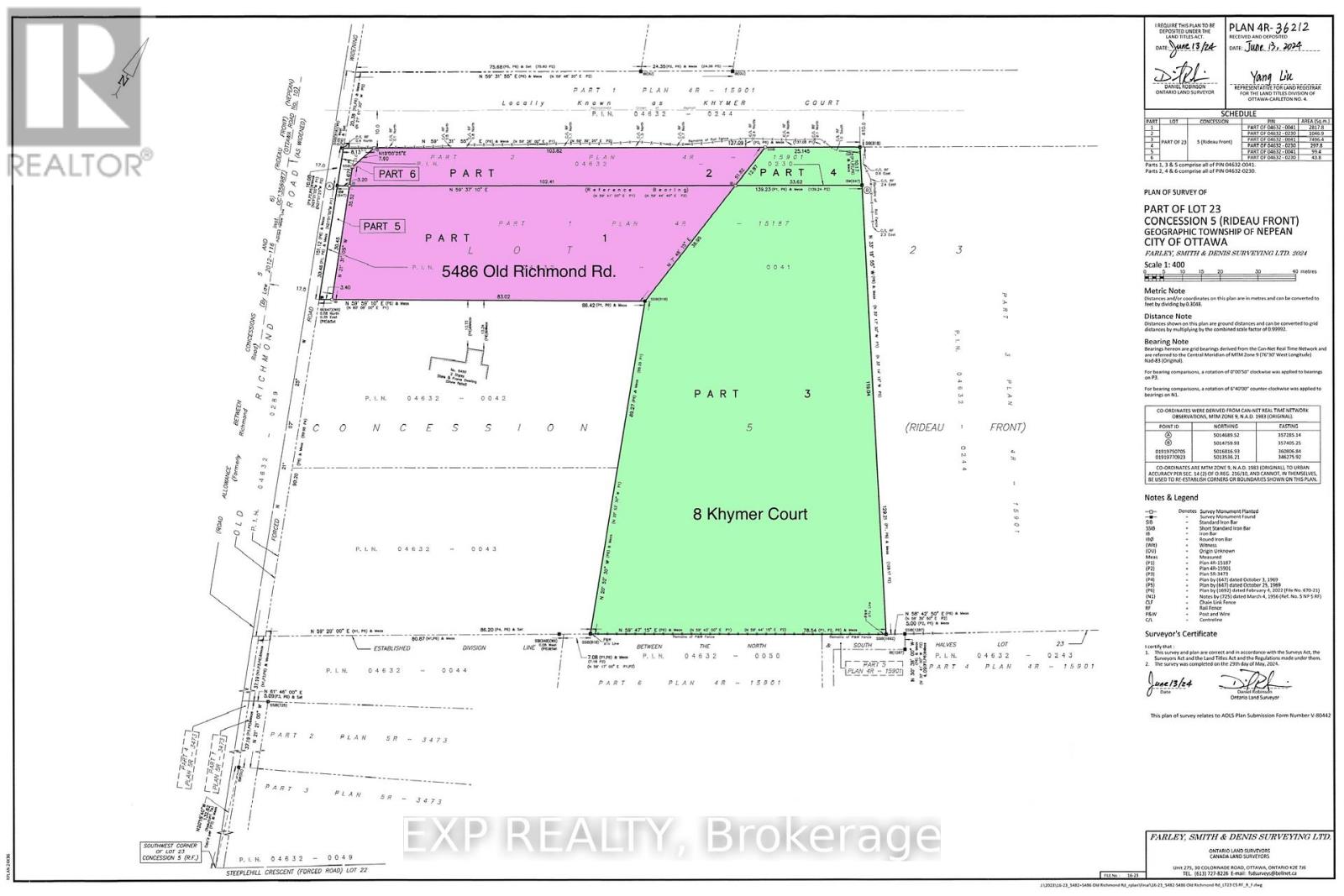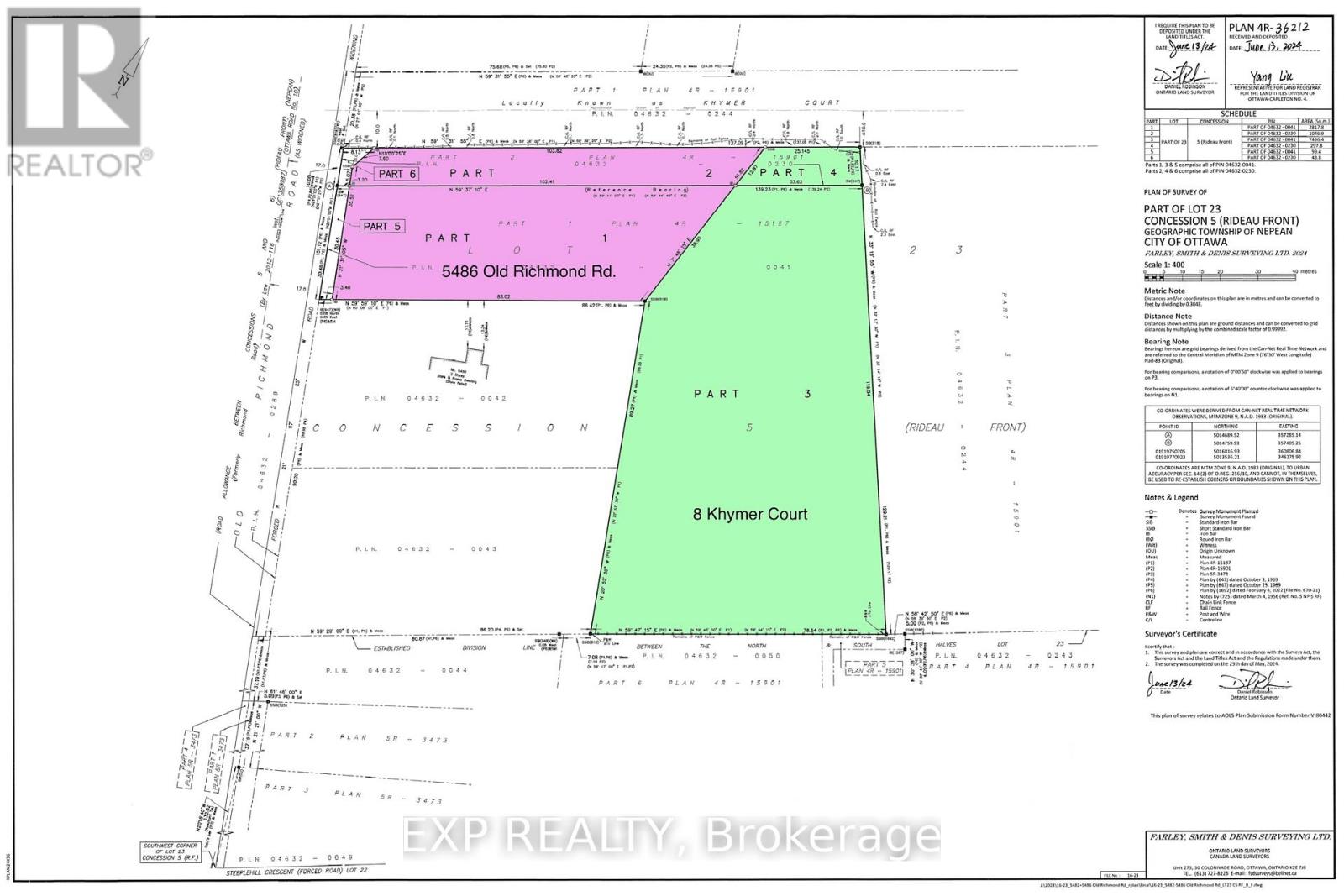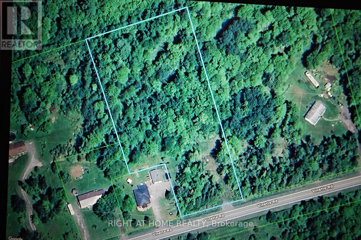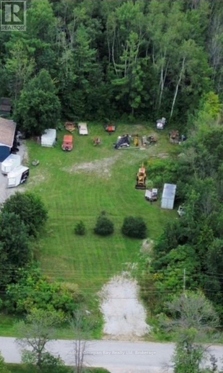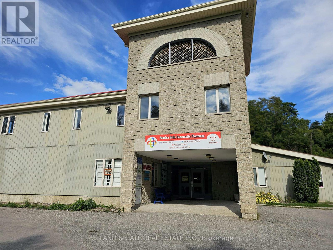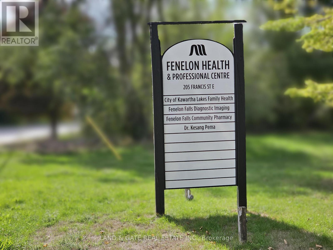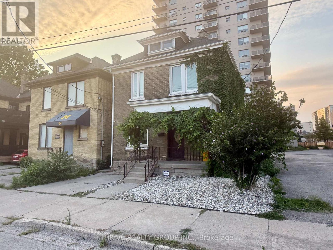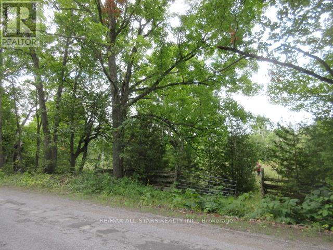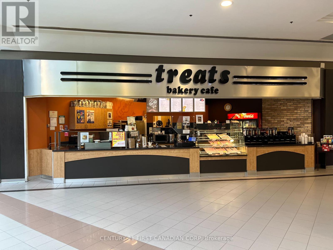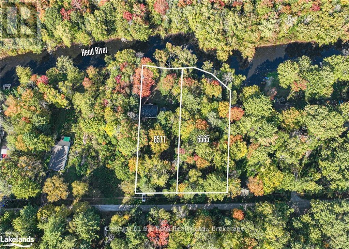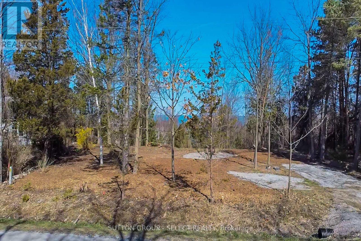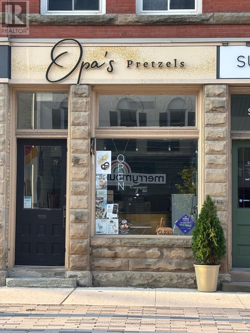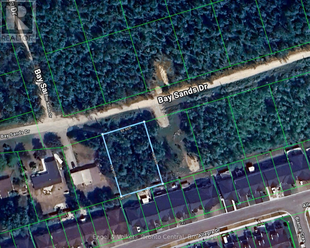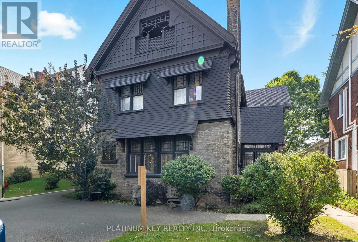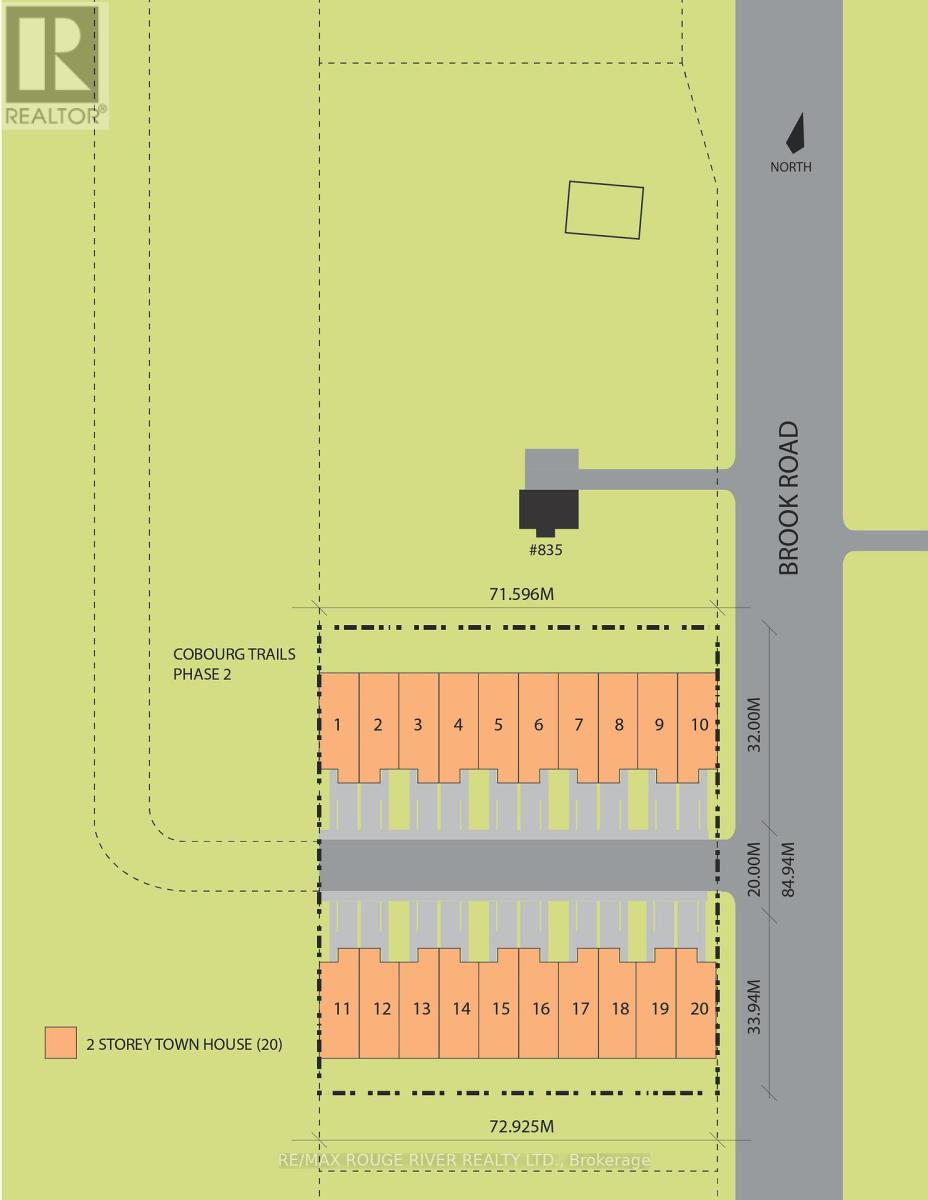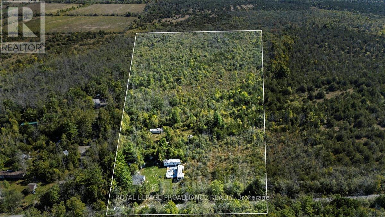2062 Cherrywood Trail
London North, Ontario
This is a 1 Bedroom & 1 Bath private self contained basement apartment with private kitchenette and private living and dining room, fully furnished and located in the coveted Hyde Park region near Western University, various shopping malls and parks.This place offers multiple opportunities at walking distance for shopping, dining, employment and recreation! Experience a luxurious, quality lifestyle enjoying all furnishings and utilities including wifi internet, bi-weekly cleaning services and monthly lawn maintenance! Rent here if you want a top quality living experience and great value for your dollar! Amenities & Services provided : All inclusive - Forced air heating & cooling, Electricity, Water, Wi-Fi Internet, Cleaning Services every 2 weeks, Furnishing Monthly Lawn Maintenance. Car Driveway Parking available (extra). (id:50886)
Century 21 First Canadian Corp
890 Danforth Road
Prince Edward County, Ontario
Loch Mr Cider Company is a thriving, award-winning cidery nestled on the picturesque Danforth Ridge in Hillier, one of Prince Edward Countys renowned wine and cider regions. This 35.5-acre property offers a perfect blend of premium terroir, thoughtful infrastructure and a well-established, successful brand, making it an exciting opportunity for cider lovers and business investors. The land features Hillier Clay Loam and fractured limestone soils, the finest in the region for growing. A south-facing slope provides optimal sunlight and a unique microclimate perfect for developing rich, complex cider flavors. The property includes a 10.2 acre orchard with 3,100 trees across 29 cider apple varieties, an 18 acre leased field, a 2 acre wildflower meadow, hedgerows and wetlands. The cidery, built in 2018, is a thoughtfully designed, modern facility that seamlessly integrates with its surroundings. Spanning 3,384 sq. ft. of production space, it includes a 900 sq. ft. cellar, 400 sq. ft. mezzanine, and an 800 sq. ft. patio with a pergola. The space is designed for efficiency, with an engineered slab for large tanks, glycol system, crush pad, multiple chillers, in-floor drains and a hot water system. Additional amenities include a double garage, septic, drilled well, cistern, and ample parking. Loch Mr is one of Canadas most awarded cideries, with over 50 medals in just 5 years, including Best Cider of the Year. Products are distributed through the LCBO and select Michelin-rated restaurants. With the recent cider taxation changes reducing LCBO/licensee markups, the business is poised for increased profitability. Future growth opportunities include expanding apple plantings, adding wine/beer/RTD production, creating event or dining spaces, offering accommodations & broadening licensee distribution. Located on the popular Wellington/Danforth/Closson loop, this is a chance to acquire a turnkey cidery with proven success, prime terroir & vast growth potential. (id:50886)
Chestnut Park Real Estate Limited
7 - 474 King Street
London East, Ontario
Located in the heart of downtown London, Ontario, 474 King Street is a stunning three-storey commercial building available for occupancy in October 2025. This spacious unit is currently open for viewing and offers a versatile layout ideal for professional offices, physical or mental health therapy clinics, consulting firms, or other service-based businesses. With a competitive lease rate of just $800 per private office, this property presents an exceptional opportunity for businesses seeking a prominent location without compromising on value. The buildings central position offers excellent accessibility, with convenient public transit options and proximity to major roadways. Surrounded by a vibrant mix of restaurants, cafes, retail shops, and other professional services, the area ensures both clients and employees benefit from nearby amenities. Whether you're expanding, relocating, or launching a new practice, this well-maintained and professionally positioned space offers the flexibility and exposure your business needs to thrive. 10. This building offers a total of 10 private office spaces, parking in the rear and a kitchenette all within a architecturaly stunning interior. (id:50886)
Team Glasser Real Estate Brokerage Inc.
1288 Commissioners Road W
London South, Ontario
Prime Investment Opportunity in the Heart of London's Bustling Commercial District in Byron. Discover a lucrative investment opportunity in a strategically located multiplex building, boasting 15,915 sq. ft. of rentable space on approximately 0.5 acres of prime land. Situated on a vibrant and high-traffic street in London, this property offers a diverse mix of tenants, including commercial retail, offices, and six modern residential apartments. With over 400k invested in renovating and upgrading all residential units, hallways, staircases, and roofs in 2019, and a new balcony in front of the building, we are ensuring a contemporary and well-maintained property. A diversified tenant mix provides a steady income stream, while the professionally managed property ensures operational efficiency and peace of mind for investors. Comprehensive lease agreements and property information are available upon signing a confidentiality agreement, offering transparency and insight into the property's financial performance. Please contact the listing agent for showing details. (id:50886)
Century 21 First Canadian Corp
101 - 1891 Merivale Street
Ottawa, Ontario
Second Floor Office space, windows in 5 of 6 Offices, Board Room Kitchenette, Bathroom. GREAT EXPOSURE for signage. Bus stop at the door. (id:50886)
Right At Home Realty
0 Glen Smail Road E
Edwardsburgh/cardinal, Ontario
Corner 8.996 ac Residential building lot, with potential to be severed into 2 residential properties. Located on the corner of County Road 44 and the east side of Glen Smail Road (Edwards-Cardinal). Imagine building your new dream home, finished on a foundation starting at $329,000 (model Hillcrest from Sea Hawk Custom Homes* Some conditions apply). Minutes to the Village of Spencerville, 6 minutes from the 401. Backs onto the South Branch of the South Nation River. Please call the listing agent before entering the property. (id:50886)
Xlr8 Realty Group Inc.
1081 Anderson Line
Severn, Ontario
ATTENTION DEVELOPERS AND INVESTORS 51 Acres Land of Prime Residential Development Land. Property is Recently Designated in The Settlement Area of Coldwater in The Official The Official Plan for Severn Township and A Minutes' Drive into Downtown Coldwater. The Property has Access to The Town of Coldwater's Water System. Storage Building/ Barn 40'x90' with 2 (16'x12') Entrance Doors. Approximately 10 Acres Treed. ***THE DETAILS*** Currently Proposed For 286 Detached Homes Including Forested Lots. Municipal Water & Sewer Connection Just North at Upper Big Chute Road. Easy Access to Amenities in Coldwater, Including Walking Distance to Main Public School. 30 Minutes to All Major Hubs Orillia, Midland and Barrie. Due Diligence Information Available Upon Request. ***MORE INFO*** Walking Distance to Picturesque Downtown Coldwater & Just 1 Hour from the GTA. Develop a Four-Season Community that has The Enjoyment of Living in a Quaint Village While Still Being Conveniently Located so Close to Larger Cities. Work from Home as Coldwater has Excellent and Dependable High-Speed Internet. Steps Away from The 27 Km Trans Canada Trail System Connecting This Future Community to Many KMS of Trails for Walking, Biking and Snowmobiling that Stretch Along Georgian Bay. Fishing and Boat Launches to Georgian Bay and Surrounding Lakes in The Area nearby for Summer Fun. Local Golf Course and Resort Courses within a Short Drive, Ski Hills (Mount St. Louis & Horseshoe Valley) Just Minutes Away for Winter Enjoyment as Well as Many Snowmobile Trails. True Four Season Living! (id:50886)
Royal LePage In Touch Realty
00 Maple Lane
Tay Valley, Ontario
Tucked away on a quiet cul-de-sac road in the sought-after Maberly Pines Subdivision, this stunning 3.5-acre property offers the perfect balance of tranquility and convenience. Featuring mature maple hardwoods that burst into vibrant fall colours, this lot provides a picturesque setting in every season. The property is already equipped with a gate, adding both privacy and security. Surrounded by nature, you're just minutes from some of the areas most beautiful lakes Little Silver Lake, Silver Lake, and Christie Lake ideal for swimming, boating, and fishing. Enjoy a central location with quick access to charming towns and amenities: only 15 minutes to Sharbot Lake, 20 minutes to Westport, and less than 25 minutes to Perth. Whether you're envisioning a year-round residence or a seasonal retreat, this peaceful parcel offers endless possibilities in a naturally stunning setting. (id:50886)
Royal LePage Team Realty
00 Jamieson Road
Brighton, Ontario
Your Dream Starts Here! Discover the perfect canvas for your future home nestled between the charming communities of Brighton and Wooler. This expansive 22+ acre parcel offers a rare blend of mature forest and open fields, creating a serene and versatile landscape ideal for building your dream retreat. Whether you're envisioning a secluded country estate, a hobby farm, or a nature-inspired getaway, this property delivers the space and setting to bring your vision to life. Enjoy the privacy of wooded trails, open fields, and the gentle sounds of nature, all just minutes from local shops, schools, and easy Highway 401 access. Over 22 acres of mixed terrain: forested areas and open fields. Quiet, rural setting waiting for your ideas! Ideal for a custom home build, recreational use, or future investment. Close to Brighton, Wooler, and the Bay of Quinte region. This is more than land, it's a lifestyle. Come walk the property and feel the possibilities. (id:50886)
Century 21 Lanthorn Real Estate Ltd.
Tbd David Manchester Road
Ottawa, Ontario
Build your dream home on 6.5 private acres in Carp! This beautifully treed property offers the ideal balance of rural tranquility and city convenience. A new culvert and driveway have been installed, with the front cleared for your future home and the back portion opened up; perfect for outbuildings, a workshop, or storage. Nestled in a peaceful setting with no rear neighbour, this flat and well-treed lot offers exceptional privacy, abundant wildlife, and star-filled night skies. Located on a hydro serviced road, you'll enjoy the comforts of modern connectivity while embracing a country lifestyle. All this, just 10-15 minutes from Kanata and Stittsville, close to shopping, the Canadian Tire Centre, Tanger Outlets, golf courses, and top-tier sports facilities and only 30 minutes to downtown Ottawa. Whether you're building a custom home or investing in a scenic property, this is a rare opportunity to own prime acreage in one of Ottawa's most sought-after rural communities. Do Not Walk Property Without An Appointment. HST not applicable. (id:50886)
Royal LePage Team Realty
49 Wilhelm Street
Wasaga Beach, Ontario
Discover this stunning vacant lot in the desirable Wasaga Beach neighborhood. Spanning approximately 99.28 feet wide and 145 feet deep, this double-wide lot offers ample space for your dream home or cottage. Many trees have been cleared, and gravel has been added for a driveway, providing a ready-to-build foundation. Water, sewer, gas, hydro, and cable services are available at the lot line. Located just minutes from Georgian Bay, enjoy easy access to boating, sailing, and water activities in this picturesque area. Wasaga Beach is renowned for its natural beauty and outdoor recreation opportunities. The neighborhood is close to ski hills, hiking trails, cross-country trails, snowmobiling, golf courses, and biking trails making it an ideal location for outdoor enthusiasts. The community provides a peaceful, scenic setting with everything you need nearby. The lot is conveniently located only 20 minutes from Collingwood's hospital, shopping centers, and vibrant amenities. Whether you're seeking a permanent residence for your family or a seasonal retreat, this property offers a fantastic opportunity to enjoy the best of Georgian Bay living in a friendly, lively community. (id:50886)
RE/MAX By The Bay Brokerage
Lt 13 Nicklaus Drive
Bancroft, Ontario
Picture your dream home on this 0.41-acre level corner lot in a quiet golf course community just 5 minutes from Bancroft. With year-round access, municipal water and sewer, high-speed internet, and hydro right at the road, everything's ready when you are. Surrounded by newly built high-end homes, this is a great spot to enjoy small-town living. Bancroft offers everything you need groceries, schools, hospital, shopping, and more and you're only 1.5 hours from Peterborough and 2.5 hours from Toronto! (id:50886)
Century 21 Granite Realty Group Inc.
0 Y Road Part 4
Hastings Highlands, Ontario
6.922 hectares of Urban Industrial Land. Excellent development opportunity with 6.922 hectares (17.1 acres) of Urban Industrial Land located on 85.99 m frontage along Y Road in the Township of Hastings Highlands. Zoning allows for a wide variety of uses, including manufacturing, processing, warehousing, storage/self-storage, machine or welding shops, auto repair/service stations, transport terminals/yards, research facilities, building supply outlets, and related offices and caretaker dwellings. Accessory retail is also permitted under zoning, provided it is part of the principal building. Are you ready to build? This is a fabulous opportunity for industrial development in Hastings Highlands! Important Restrictions: Purchaser must construct a building (or buildings) on the property in accordance with the approved municipal plan and obtain occupancy within 60 months of purchase. See schedules B and C attached. (id:50886)
Reva Realty Inc.
0 Y Road Part 1
Hastings Highlands, Ontario
Excellent opportunity to develop 3.44 acres (1.393 Ha) with 143 m of frontage on Y Road in Hastings Highlands. Zoned Rural Industrial (RI), this property allows a wide variety os uses including woodworking shop, truck terminal, agriculture equipment sales/repair, machine or welding shop, lumber or sawmill operations, service station, bulk storage, cheese or canning factory. Buyer must construct a building within 60 months (with Municipal approval and occupancy permit). This is a versatile property in a great location in Hastings Highlands. Put your ideas and plans to work! (id:50886)
Reva Realty Inc.
202 Highfield Crescent
Beckwith, Ontario
Amazing property to build your dream home on. High and dry, partially treed, flat, huge private lot almost 3 acres, on top of a hill looking north to enjoy the most beautiful sunsets. Huge clearing to build on and fully treed entrance for added privacy. Build on a quiet existing serviced crescent. Conveniently located minutes to Hwy 7 just east of Carleton Place, 10 minutes into Ottawa or Almonte. Seller paid to have hydro lines buried along the property lines, and there is an out-building fully serviced with hydro and water. Two other buildings are currently on the property and are for sale separately, an Amish built insulated lofted shed and a partially completed tiny home on wheels. Low development fees! Buyer to verify zoning and any restrictions. (id:50886)
Solid Rock Realty
1333 Kitchener Avenue
Ottawa, Ontario
This newly severed lot offers endless potential for developers, builders, or savvy investors. All the heavy lifting has been done hydro, water, and gas services are paid for and ready at the lot line, making this a true shovel-ready opportunity. Whether your plans include a custom dream home or a profitable income property, this site is primed for development. Located in a rapidly growing area just steps from the LRT, future residents will enjoy unbeatable transit access and urban convenience. The property features a shared driveway arrangement, providing efficient site access while maximizing usable lot space. As an added bonus, the buyer will receive any preliminary plans completed by the current owner, including drawings for a detached home of over 2,000 square feet. Further documents, including the approved site plan and final plan, are available upon request with an offer in hand. Opportunities like this fully serviced, perfectly located, and development ready don't come along often. Act now to secure your place in this thriving neighborhood. (id:50886)
Exp Realty
29709 Celtic Line S
Dutton/dunwich, Ontario
Rare opportunity to own your own 50 Acre paradise within close proximity to amenities and easy out of town commuting with the 401/402 a short distance away. This property will have you feeling an ultimate sense of tranquility and peace as you step foot onto the tree lined driveway that opens to a cleared area surrounded by nature and a perfect spot to build your dream home. There are 33 acres of treed land with various species of gorgeous trees including; maple, oak, elm, black cherry, and hickory. Home to various wildlife and the ultimate place to camp out and hike or quad the trails within. There are two ponds on the property and a further 17 acres of land being rented and harvested by a local farmer on the perimeter of the treed land. This property has municipal water at the roadway which is one less thing for you to worry about once you pick the perfect spot to build your home. This property is a must see to truly appreciate the beauty this property has to offer all year round. Appointments are required to view the property! (id:50886)
Century 21 First Canadian Corp
Lot 21 Wellington Street
Ashfield-Colborne-Wawanosh, Ontario
Build your dream home in Port Huron! Stunning homes next to the property within walking distance to the beaches and grocery stores (7 minutes) and short drive to Goderich (12 minutes). The lot is 1/2 acre and Hydro and Cable are at the lot. (id:50886)
Royal LePage Triland Realty
0 Rallison Road
Faraday, Ontario
Escape to 7.5 acres of rural beauty surrounded by hardwood maple and rolling hills. Seasonal access along the historic road allowance between Bancroft and Faraday brings you to a quiet retreat perfect for hiking, exploring, and enjoying the outdoors. The property also offers access to Tait Lake along the road allowance, giving you a place to paddle, swim, or fish. A true getaway in the hills of Faraday Township. Follow Rallison Road to the end, then take the trail to the signs. See maps for details. (id:50886)
Reva Realty Inc.
6248 Nick Adams Road
Ottawa, Ontario
Build Your Dream Home in the Prestigious Nick Adams Estates! Welcome to a rare opportunity in one of the areas most sought-after communities perfectly situated minutes from Manotick and Greely. This premium 2.235 acre lot boasts a generous 147.5 ft frontage and an impressive depth of over 660 ft, providing endless design possibilities for your future home. Surrounded by mature trees with no rear neighbors, enjoy peace, privacy, and the natural beauty of the countryside while remaining close to schools, golf courses, and recreation. The lot is well positioned for construction, well drilled and tested, septic approved, grading complete, with services accessible and infrastructure partially in place. Don't miss your chance to secure this exceptional property and make your dream home a reality! (id:50886)
Exp Realty
Upper - 281 Oxford Street E
London East, Ontario
Bright, flexible second-floor suite for professional office or commercial use under R3-1/OC4 zoning - ideal for medical, legal, consulting, wellness, and other service-based businesses. The upper level features 3 rooms and an updated washroom, served by a dedicated HVAC system (2018) for comfort and efficiency. The building also benefits from solar tube skylights, perimeter security lighting, and newer roof shingles. Enjoy excellent Oxford Street visibility and 5 on-site parking spaces (shared). A turnkey space in a prime north-downtown location. (id:50886)
Prime Real Estate Brokerage
1506 Cyrville Road
Ottawa, Ontario
Prime Light Industrial Lot on Cyrville Road. Exceptional opportunity to acquire a 29,567 sq.ft. (0.679 acre) commercial lot in a high-visibility location on Cyrville Road. Zoned Light Industrial - IL2 F(0.7) H(14) - this property offers flexible use options including warehousing, automotive, drive-through facility, light industrial, medical and more. Flat, cleared, and ready for development, with easy access to Hwy 417, Innes Road, and the city's core. Ideal for investors or owner-users seeking a strategic location in Ottawa's east end. (id:50886)
Royal LePage Team Realty
20010 Highway 7 Highway
Tay Valley, Ontario
Imagine the perfect canvas to bring your dream home to life, this beautiful 1.8-acre building lot offers an exceptional opportunity with just 10minutes from historic Perth, Ontario. Ideally situated along the well-traveled Highway 7 between Anglican Church Road and Cameron Side Road, this property combines convenience, natural beauty, and a ready-to-build setup. With an MTO approved civic address, installed culvert and entrance, and hydro service at the road, much of the preliminary work has already been completed. The level terrain minimizes the need for fill, and the majority of the lot is thoughtfully cleared, leaving a picturesque balance of open space and forested charm.This location offers more than just a place to build its a gateway to a lifestyle. Surrounded by lakes, golf courses, scenic walking trails, and a vast network of ATV and snowmobile trails, the property is a haven for outdoor enthusiasts. The lot is just 50 minutes from Ottawa's west-end, a little over an hour toKingston, and two hours to Peterborough, offering easy access to several key Ontario communities while still maintaining the peace and quiet of country living. Private viewings are welcomed by appointment only (please do not walk the property unescorted). Don't miss your chance to create the lifestyle you've always envisioned in one of Tay Valley's most desirable locations. (id:50886)
RE/MAX Affiliates Realty Ltd.
1963 Lot 52 Tiny Beaches Road N
Tiny, Ontario
Partially cleared 3/4 acre lot in desirable Georgian Highlands on the Great Lakes Waterfront Trail with exclusive community use of 3 private beaches on the shores of Georgian Bay! Zoned shoreline residential, this121.77' frontage allows for wide custom build backing onto environmentally protected Nippissing Ridge. Municipal water so no well required! Other amenities are hydro and land line services and Bell Fibre Optics recently installed for high speed internet. Quiet, tranquil area is the perfect setting for a private retreat with walking trails and just steps to the Beach is also a short drive to Midland and Penetang to shopping, restaurants and other amenities. Build your dream home at 1963 Tiny Beaches Rd N Recent boundary and topo survey have been completed (id:50886)
Century 21 Millennium Inc.
41 - 5450 Canotek Road
Ottawa, Ontario
Exceptional Warehouse and Office Space in Prime Ottawa Industrial Park. An outstanding opportunity to lease warehouse and office space in one of Ottawa's most sought-after industrial parks. Conveniently located just off Highway 174, this property features high ceilings, an ample power supply, and extensive parking and yard space. The strategic location offers excellent access for shipping and logistics, while being within walking distance of rapid transit ideal for employee commuting. Currently configured as office space with a large reception area, boardroom, and full washroom, the space can easily be converted for warehouse use to suit your business needs. Also have 5450 Canotek Rd 43 listed for sale (X12241295), willing to sell together or seperate. (id:50886)
RE/MAX Hallmark Realty Group
281 Metcalfe Street W
Strathroy-Caradoc, Ontario
Rare Commercial Opportunity in Strathroy - 281 Metcalfe St. W. Opportunities like this are few and far between! Commercial properties of this size and flexibility are hard to find, making 281 Metcalfe St. W. a must-see for entrepreneurs, investors, and developers alike. Whether you're looking to launch or expand your business, diversify your investment portfolio, or secure a prime location for future growth, this property checks all the boxes. The site features three separate buildings, offering endless potential for multi-use operations or rental income. The two primary buildings are connected for convenience and measure approximately 28' x 38' and 59' 4" x 28', equipped with 200-amp electrical services, new shingles (2016), and a newer gas furnace with AC-ready setup. Both provide excellent access through front and rear entries plus two overhead doors.The third building, approximately 24' x 39', boasts a durable metal roof, side entry, and a large overhead door requiring very little additional finishing to maximize it's use.Set on a generous lot, this property offers the unique chance to run your own business while offsetting costs by renting out the extra space - an excellent way to reduce overhead and increase cash flow. With flexible zoning allowing a wide range of uses, the possibilities here are only limited by your vision. From light industrial, workshop, and storage solutions to commercial rental opportunities, 281 Metcalfe St. W. is truly a one-of-a-kind find in Strathroy's commercial market. Don't wait! Secure your chance to own a versatile property with income potential today! (id:50886)
Keller Williams Lifestyles
127 Gentry Road
Ottawa, Ontario
Unlimited potential doesn't quite capture the essence of this expansive 2-acre parcel in Meadowview Estates, just minutes away from Tanger Outlets, Kanata Lakes, Costco, and more. Opt for your preferred builder and craft the home you've always envisioned. There's ample space both indoors and outdoors, offering limitless possibilities. Seize this uncommon opportunity that promises returns beyond mere financial gains. With amenities like natural gas, fiber optic data services, buried hydro, well-maintained streets, a commuter road, and convenient access to Highway 417, there's no need for compromises. Culvert installed, lot deforested, survey and soil report available! In addition to detached dwelling, the RR5 zoning allows a number of uses including: additional dwelling unit, bed & breakfast, group home, home-based business, home-based day care, retirement home, urban agriculture. Your blank canvas is ready - schedule your appointment today! (id:50886)
Details Realty Inc.
Pt 2 Lot 13 Conc 2 Asphodel 3rd Line
Asphodel-Norwood, Ontario
Newly severed building lot just 20 minutes east of Peterborough or 5 minutes west of Norwood, rolling land with an approved building envelopeon site. On a paved road in an area of farms and mixed residential land. (id:50886)
Ball Real Estate Inc.
00 Pine Path
Frontenac, Ontario
Spectacular property for you to build your dream oasis. This Over 6 acres property offers an unparalleled retreat for nature lovers and outdoor enthusiasts Nestled within tranquil surroundings. Easy to start planning and constructing your dream retreat. Embrace the tranquility, beauty, and endless possibilities this remarkable property offers. Start envisioning your future retreat in the woods today and make your dream a reality. *Anyone walking the property is doing so solely at their own risk.* (id:50886)
The Nook Realty Inc.
Lot 1 Pine Needles Drive
Tiny, Ontario
Vacant Building Lot in the Heart of Tiny - Welcome to Pine Needles Drive, a charmingly named street where you can bring your dream retreat to life. This level, wooded corner lot (approx. 99.97 x 149.93) fronts on Pine Needles and Concession Rd 17 W, just a short stroll to Cove Beach and a 2-minute drive to Tiny Cove Marina. The lifestyle here is second to none: cycle along quiet country roads, swim in the sparkling waters of Georgian Bay, spend sunny days boating or fishing, and explore scenic trails year-round. In winter, enjoy snowshoeing, cross-country skiing, or snowmobiling right from your doorstep. With natural gas available at the street, plus a landowners parking pass for all Tiny beaches requiring a permit, convenience meets recreation. Penetanguishene and Midland are only 20 minutes away for shopping, dining, and amenities, while Barrie is under an hours drive. This property isn't just a place to build its an opportunity to live the lifestyle you've been dreaming of. (id:50886)
Keller Williams Co-Elevation Realty
0 Tower Road
Madoc, Ontario
Build your dream home on this beautiful 1-acre lot, located just minutes from the heart of Madoc. Enjoy the perfect balance of peaceful country living with the convenience of nearby shops, schools and amenities. This property offers ample space for your custom build, with plenty of room for outdoor living including a garden. Located on a quiet road with easy access to Hwy 62, you'll love the mix of tranquility and accessibility. Whether you're looking to build your forever home, a weekend retreat, or an investment property, this lot is full of potential. (id:50886)
The Wooden Duck Real Estate Brokerage Inc.
5486 Old Richmond Rd. Road W
Ottawa, Ontario
ATTENTION DEVELOPERS AND CUSTOM HOME BUILDERS! Presenting an exceptional 1 acre of Village 1J land, offering a variety of development possibilities. This is the perfect site to build your dream home, or perhaps even a custom home with a coach house for multi-generational living or additional rental income. The flat lot is surrounded by mature trees, providing both privacy and natural beauty. Located in an exceptional area, it offers immediate proximity to the protected Rideau Trail, as well as all modern amenities. Enjoy the convenience of being just moments away from access to Highway 417. Gas connection is available at the street, and high-speed internet is ready to connect. Don't miss this unique opportunity to create the home you've always envisioned in an unbeatable location! VTB would be considered for qualified buyers. (id:50886)
Exp Realty
8 Khymer Court N
Ottawa, Ontario
ATTENTION DEVELOPERS AND CUSTOM HOME BUILDERS! Presenting an exceptional 1.9 acres of V1J land, offering a variety of development possibilities. This is the perfect site to build your dream home, or perhaps even a custom home with a coach house for multi-generational living or additional rental income. The flat lot is surrounded by mature trees, providing both privacy and natural beauty. Located in an exceptional area, it offers immediate proximity to the protected Rideau Trail, as well as all modern amenities. Enjoy the convenience of being just moments away from access to Highway 417. Gas connection is available at the street, and high-speed internet is ready to connect. Don't miss this unique opportunity to create the home you've always envisioned in an unbeatable location! VTB would be considered for qualified buyers. (id:50886)
Exp Realty
0000 Vinette Road E
Clarence-Rockland, Ontario
Beautiful 2.77 acres L Shape Lot with surface well with User Permit, Natural Gaz and Hydro at the property line. This vacant lot is zone RU-2 , with culvert already installed, Multiple Mature trees . Minutes from Rockland, and 30 minutes East of Orleans. (Survey on file) (id:50886)
Right At Home Realty
2991 Southorn Road
Severn, Ontario
Centrally located building lot with commercial potential on year-round municipal road with easy access to Highway 12 and Highway 400. Seller makes no representations or warranties about permitted uses or potential for zoning change and/or availability and cost of building permits/development charges. (id:50886)
RE/MAX Georgian Bay Realty Ltd
205 Francis Street E
Kawartha Lakes, Ontario
Welcome To Fenelon Falls Health Centre, The Community Hub For Medical & Medical-Related Services. Base Your Business In A Location With Complimentary Businesses That Gives Your Business Added Exposure With Or Without External Marketing. This Unit Offers 708 Sq Ft On The Ground Level With Wheelchair Accessibility. Flexibility In Layout Is Available. Plenty Of Client Parking. Fenelon Falls and Kawartha Lakes Is A Continuously Growing Community And City Constantly In Need Of New Service Offerings (id:50886)
Land & Gate Real Estate Inc.
Coldwell Banker 2m Realty
Upper - 205 Francis Street E
Kawartha Lakes, Ontario
Welcome To Fenelon Falls Health Centre, The Community Hub For Medical & Medical-Related Services. This Is A Great Opportunity To Base Your Practice In A Location With Complimentary Businesses That Gives Your Business Added Exposure With Or Without External Marketing. Also Suitable For a Daycare Or Any Client-Related Business & Service. This Unit Offers 3,159 Sq Ft On The Upper Level With Direct Access From The Parking Lot And Wheelchair Accessibility. Flexibility In Layout Is Available. Plenty Of Client Parking. Fenelon Falls and Kawartha Lakes Is A Continuously Growing Community And City Constantly In Need Of New Service Offerings (id:50886)
Land & Gate Real Estate Inc.
Coldwell Banker 2m Realty
66 Fullarton Street
London East, Ontario
Prime downtown London location, just steps from Canada Life Place, the London Courthouse, Covent Garden Market, and Harris Park. This versatile property offers exceptional visibility and accessibility, making it ideal for professional uses such as law offices, accounting firms, dental practices, or other service-based businesses. On-site parking includes two dedicated spots at the front and rear of the property, with several nearby parking lots providing convenient overflow and monthly parking options for staff and clients. The interior layout is well-suited for professional operations, featuring a welcoming reception area, and main floor offices. The second level includes four private rooms, while the finished basement provides a boardroom and kitchen facilitiesperfect for meetings and staff use. Available for $3,999 per month plus utilities, this space offers functionality, flexibility, and convenience in one of Londons most desirable business districts. (id:50886)
Thrive Realty Group Inc.
0 Fairbairn Road
Kawartha Lakes, Ontario
1.23 Acre Building Lot! One of the last remaining rural building lots in the City Of Kawartha Lakes. Gently sloping treed lot with good locations to place your dream home with walkout basement an option. Located close to Bobcaygeon on a fully serviced paved road. (id:50886)
RE/MAX All-Stars Realty Inc.
142 Fullarton Street
London East, Ontario
OPERATING IN THE SAME SPACE FOR OVER 30 YEARS!! Located in the heart of a bustling business district, this profitable coffee shop operates within a high-rise office building that sees thousands of professionals, visitors and tenants pass through daily. With prime placement in the building's main lobby, the shop enjoys maximum visibility and constant foot traffic from early morning to late afternoon. TREATS BAKERY CAFE has built a loyal customer base among office workers who rely on its consistent quality, fast service, and welcoming atmosphere. It offers a well-curated menu featuring premium coffee, espresso drinks, teas, fresh pastries, breakfast items and grab-and-go lunch options. Efficient operations, strong vendor relationships and minimal overhead contribute to solid profit margins and consistent revenue. The modern, clean food court includes comfortable seating for quick meetings or breaks, while an easy-to-navigate ordering system ensures high-volume efficiency during peak hours. With limited local competition and an exclusive agreement within the building, this turnkey operation is ideal for an investor or operator seeking a stable, growing business with built-in demand. This is an independent franchise under licensing agreement without the ongoing obligation to pay royalty fees, which are typically a percentage of revenue. Contact listing agent for an inventory list of chattels and supplies, franchise agreement, lease details and financial statements. (id:50886)
Century 21 First Canadian Corp
6571 Pioneer Village Lane
Ramara, Ontario
Escape to tranquility in this charming 3-bedroom, seasonal cottage nestled along the scenic Head River. This peaceful country retreat offers the perfect getaway from city life. Inside, the cozy cottage provides a rustic feel, ideal for summer escapes. Included in the sale is the adjacent vacant lot, offering additional space, enhanced privacy, or potential for future development. Whether you envision expanding the current retreat or simply enjoying the extra land, this rare double offering is a unique opportunity. Enjoy outdoor living with serene river views, mature trees, and ample space for relaxation or recreation. Whether you're looking for a seasonal retreat or a peaceful place to unwind, this idyllic property is a nature lovers dream. (id:50886)
Century 21 B.j. Roth Realty Ltd.
5 Huron View Avenue
Lambton Shores, Ontario
VACANT LOT WITH 85 FT. FRONTAGE AND PARTIAL LAKE VIEW. Build your dream home or cottage on this picturesque vacant lot in the quiet community of Gustin Grove - 5-minute drive to Forest and 20 minutes to Grand Bend. Also, there are 6 golf courses with a 15 minute drive. Enjoy serene views of Lake Huron or take a short stroll down to the sandy beach where you will experience some of the best sunsets on Ontario.Water, electricity and high speed internet are available at lot. A septic system is required. A 2023 survey and soil test have been done and are available. R6 zoning permits a single detached dwelling. (id:50886)
Sutton Group - Select Realty
578 Talbot Street
St. Thomas, Ontario
Prime Downtown Location. (id:50886)
Century 21 Heritage House Ltd
Lot 24 Bay Sands Drive
Wasaga Beach, Ontario
Invest in land for the future. Here is a lot in a subdivision without building permit available at this time. Beat the high price of land by securing this lot right now. 100ft x 150ft. (id:50886)
Engel & Volkers Toronto Central
603 Queens Avenue
London East, Ontario
Heres your chance to own a FULLY rented triplex just steps from downtown London. Each unit has its own dedicated parking space at the front and side of the property. Unit 1 is a 2 bedroom with a 4 piece Bathroom, Unit 2 is a 1 bedroom with a 4 piece & Unit 3 is a 1+1 Bedroom with a 2 piece Bathroom as well as a 4 piece Bathroom (id:50886)
Platinum Key Realty Inc.
Na Brook Road N
Cobourg, Ontario
An exceptional townhouse development opportunity awaits! This prime 1.5-acre parcel offers an ideal setting for crafting a thoughtfully designed townhouse community, comprising of up to 20 townhomes. Adjoining to phase two of Cobourg's largest emerging community, "Cobourg Trails", crafted by the esteemed Tribute Homes, this property is zoned for "development". The neighboring phase two of Cobourg Trails features a planned road access, enabling potential connectivity to this site's west boundary. Situated along Brook Rd N, it is conveniently positioned next to Cobourg's East End Trunk Servicing Upgrades, which is currently underway and is part of the Government of Ontario Housing-Enabling Water Systems Fund, ensuring future-ready sewer and water connections for Cobourgs east end future development and growth. Located in the eastern section of historic Cobourg, at the heart of Northumberland County, this remarkable piece of vacant land is minutes from Lake Ontario and Highway 401. Northumberland County stands out as an exceptional locale for a new development, with its enchanting rolling hills, lake access, and scenic forest trails ideal for hiking, ATV adventures, snowmobiling, and cross-country skiing. All this, just an hour from Toronto. (id:50886)
RE/MAX Rouge River Realty Ltd.
Na Brook Road N
Cobourg, Ontario
An exceptional townhouse development opportunity awaits! This prime 1.5-acre parcel offers an ideal setting for crafting a thoughtfully designed townhouse community, comprising of up to 20 townhomes. Adjoining to phase two of Cobourg's largest emerging community, "Cobourg Trails", crafted by the esteemed Tribute Homes, this property is zoned for "development". The neighboring phase two of Cobourg Trails features a planned road access, enabling potential connectivity to this site's west boundary. Situated along Brook Rd N, it is conveniently positioned next to Cobourg's East End Trunk Servicing Upgrades, which is currently underway and is part of the Government of Ontario Housing-Enabling Water Systems Fund, ensuring future-ready sewer and water connections for Cobourgs east end future development and growth. Located in the eastern section of historic Cobourg, at the heart of Northumberland County, this remarkable piece of vacant land is minutes from Lake Ontario and Highway 401. Northumberland County stands out as an exceptional locale for a new development, with its enchanting rolling hills, lake access, and scenic forest trails ideal for hiking, ATV adventures, snowmobiling, and cross-country skiing. All this, just an hour from Toronto. (id:50886)
RE/MAX Rouge River Realty Ltd.
467 Lighthall Road
Prince Edward County, Ontario
10-Acre Nature Retreat in Prince Edward County. Discover the perfect weekend escape on this serene 10-acre parcel nestled in the heart of beautiful Prince Edward County. Surrounded by nature, this level, treed lot offers privacy, tranquility, and endless opportunities for outdoor enjoyment. Whether you're into outdoor activities, exploring, or simply relaxing with friends and family under the stars, this property provides a peaceful retreat from everyday life.Wildlife is abundant, and the soothing sights and sounds of the natural setting make it an ideal spot to unwind. While building is not permitted, the property is perfect for recreational use, off-grid weekends, or as a private nature getaway.Just minutes from Lake Ontario and Sandbanks Provincial Park, the location offers easy access to some of the County's most stunning natural attractions. You'll also be close to charming towns, renowned wineries, beaches, and all the local amenities Prince Edward County has to offer. Zoned RU1-66-h, the property includes four trailers that will remain on site as part of the sale. A gravel driveway and 911 address are already in place. Please note: access is seasonal only, and buyers are responsible for verifying any intended use with the local municipality.If you're looking for a quiet, private slice of PEC countryside to enjoy nature at its finest, this unique 10-acre lot is well worth exploring. (id:50886)
Royal LePage Proalliance Realty

