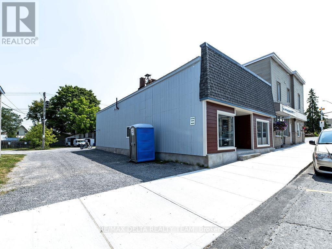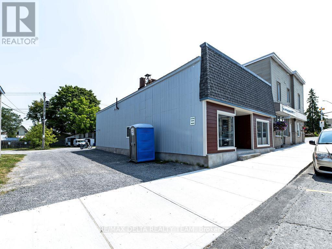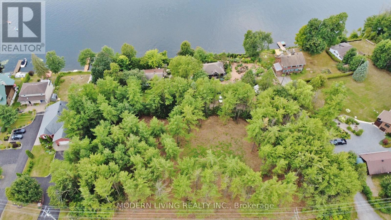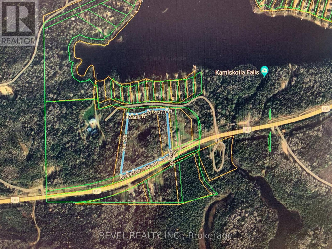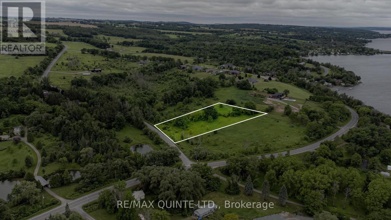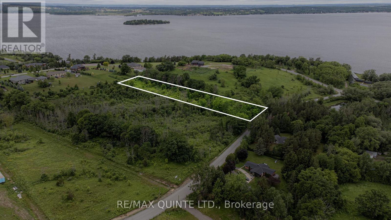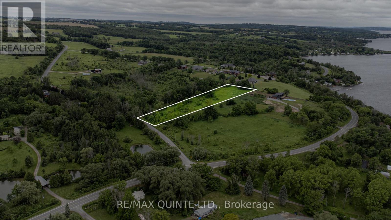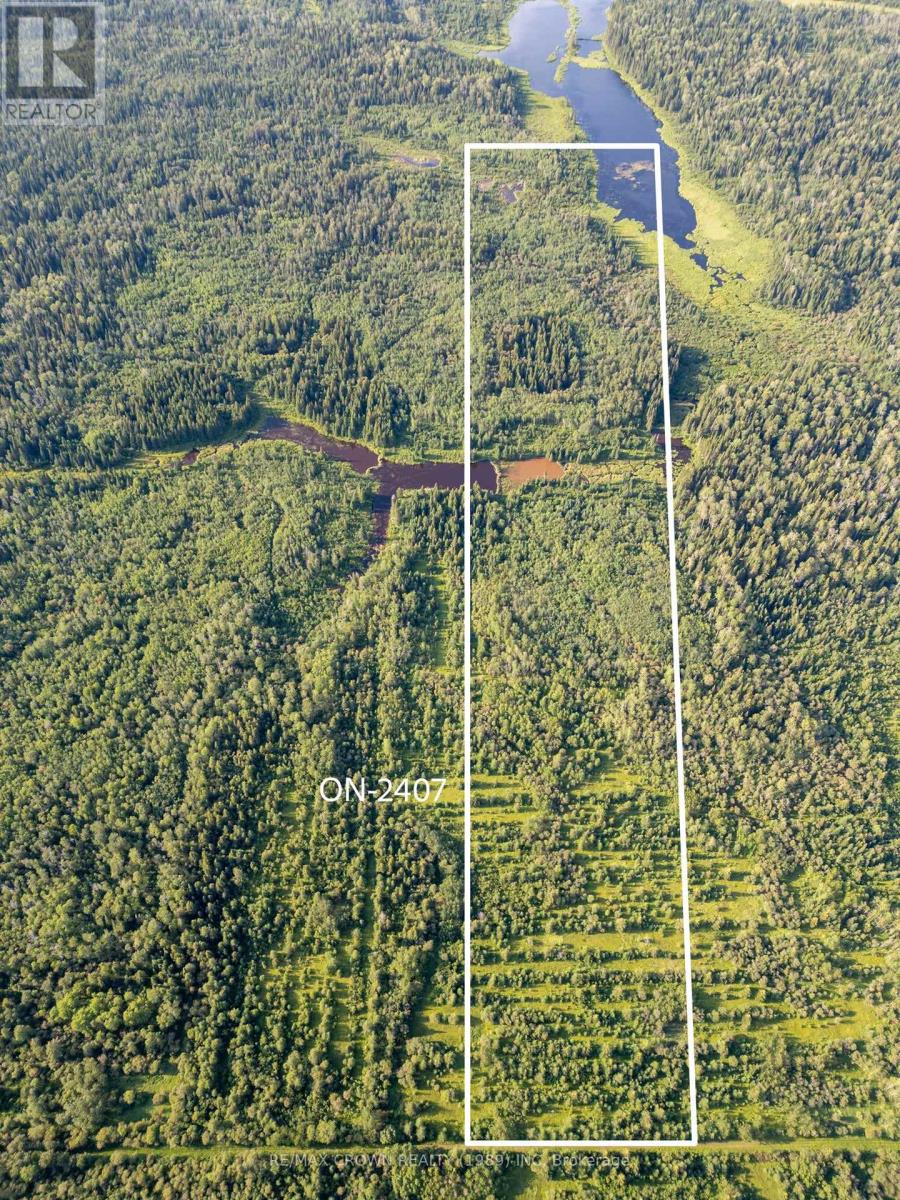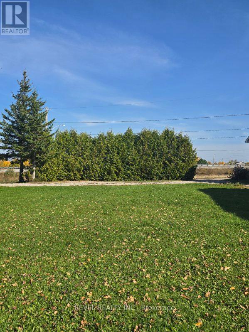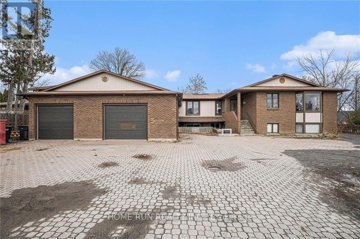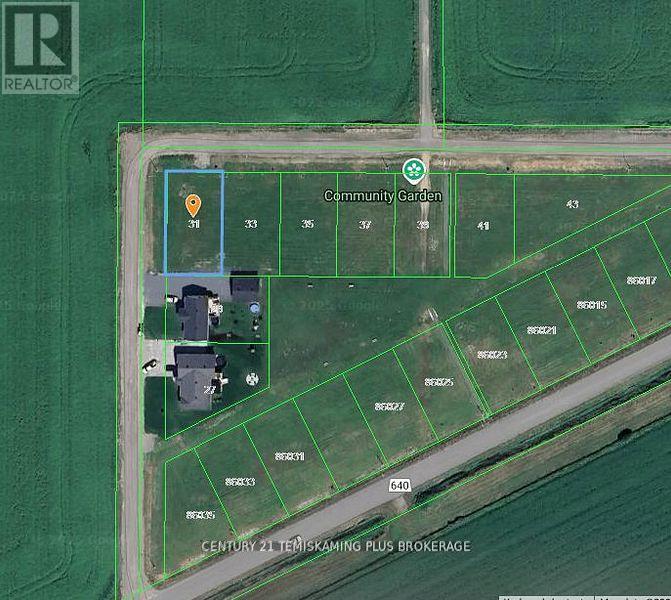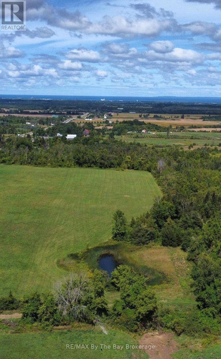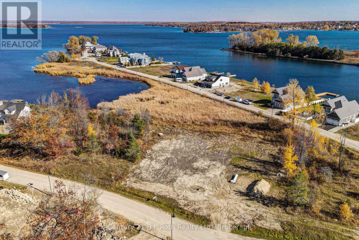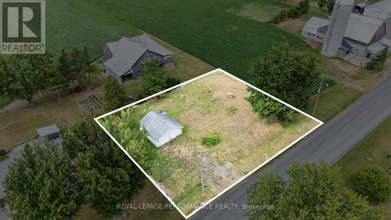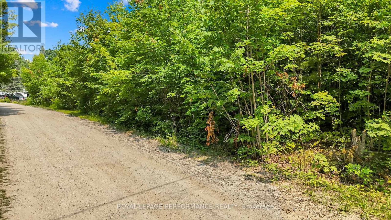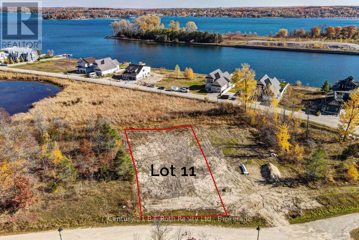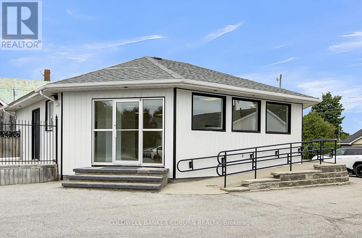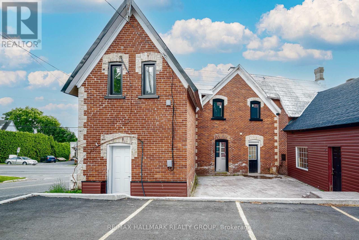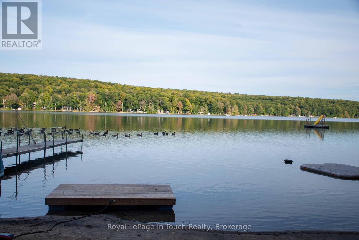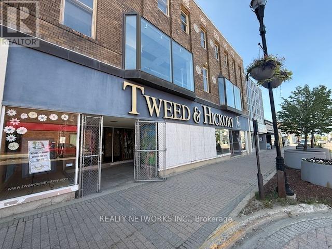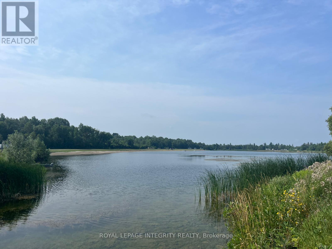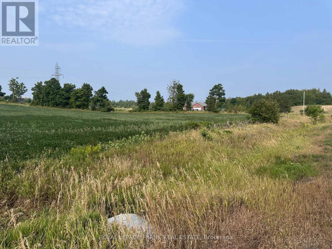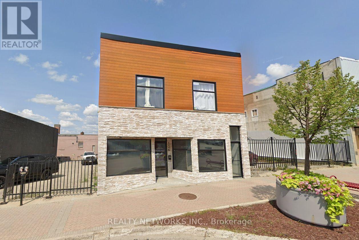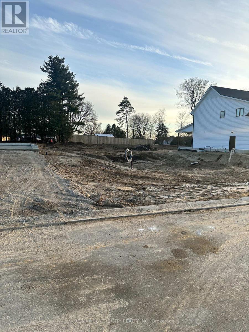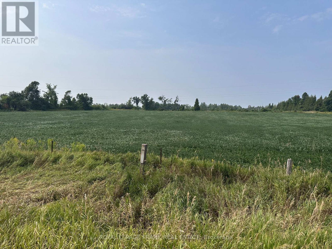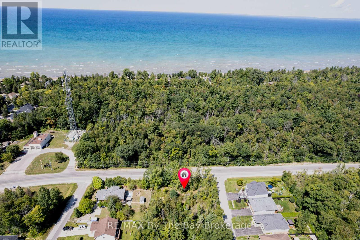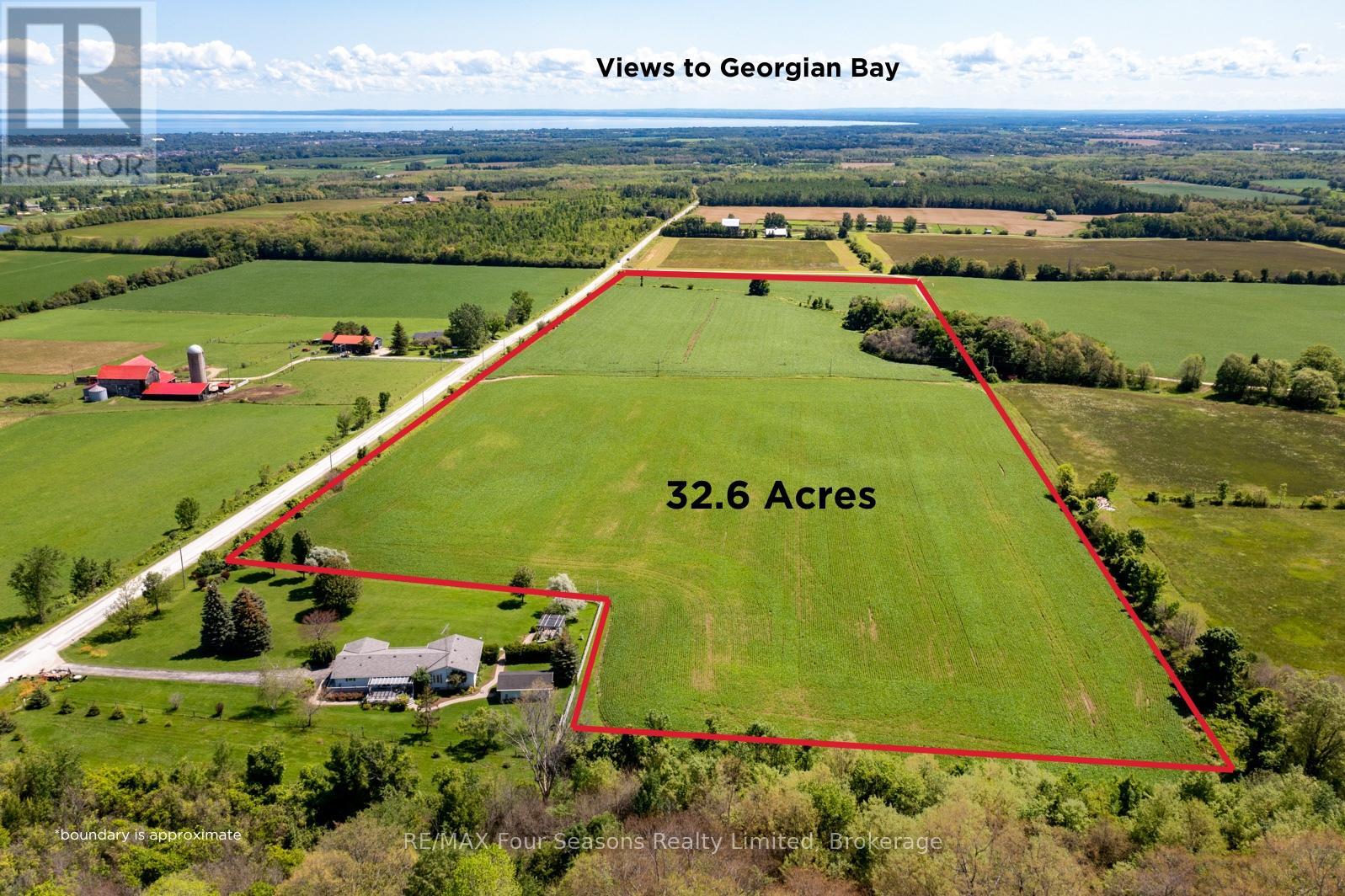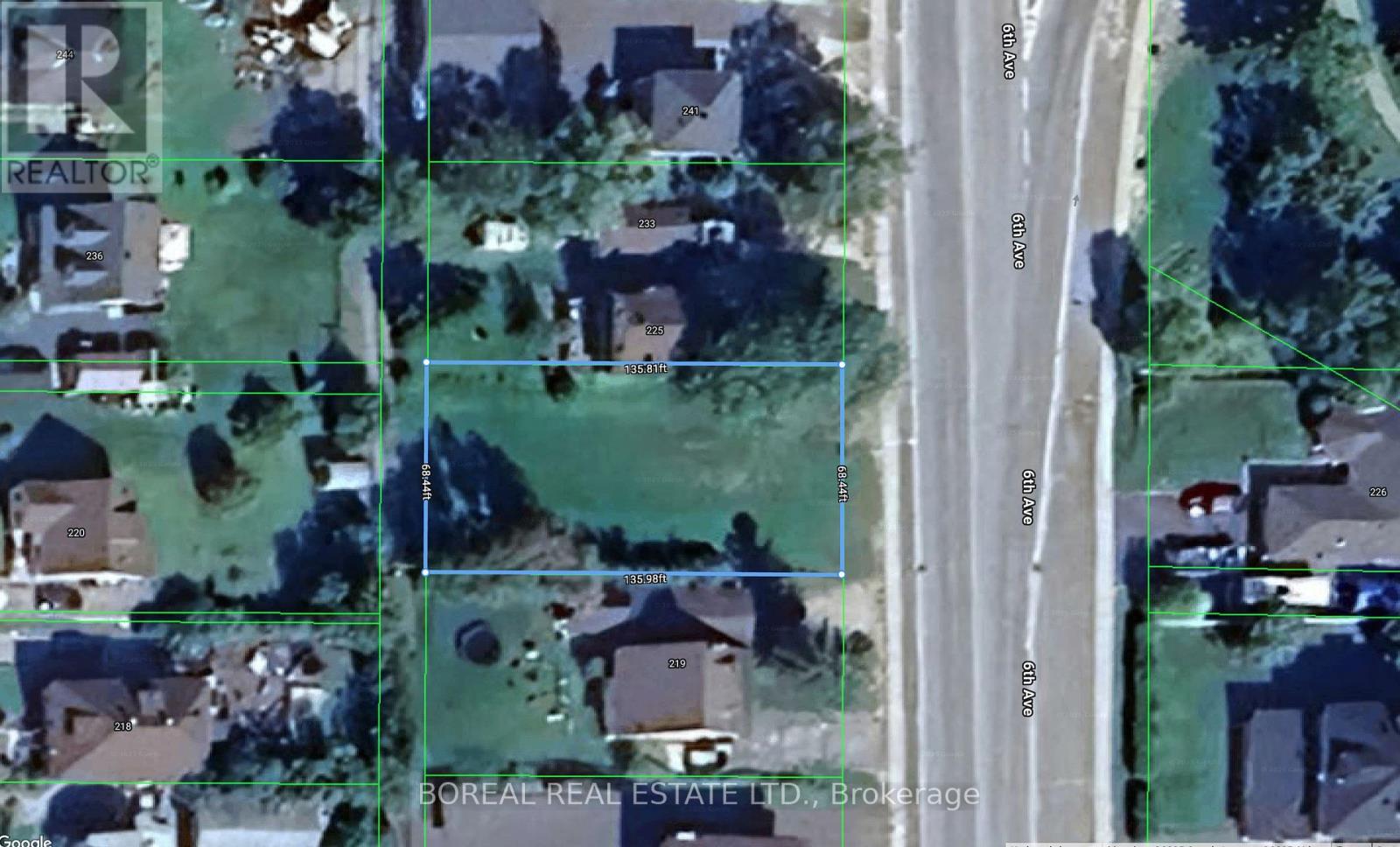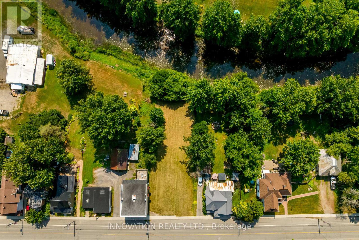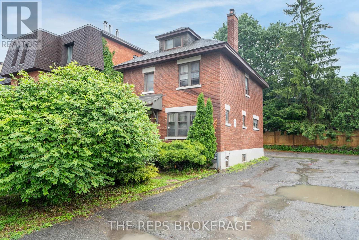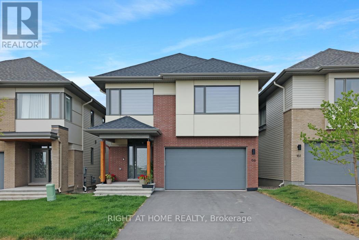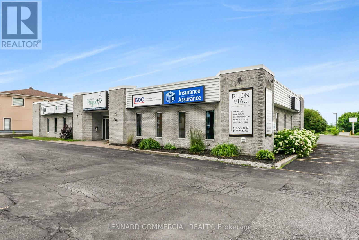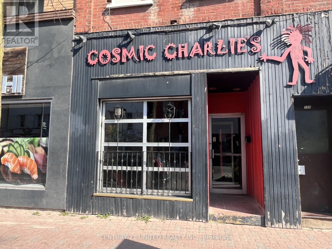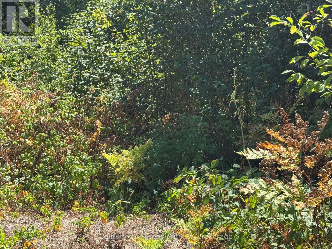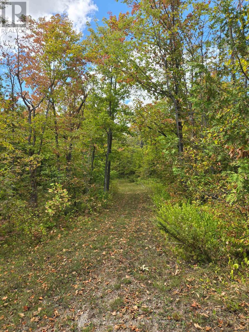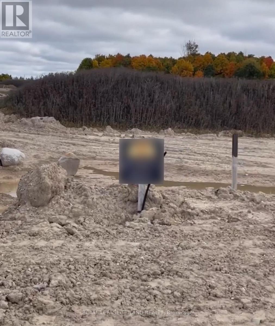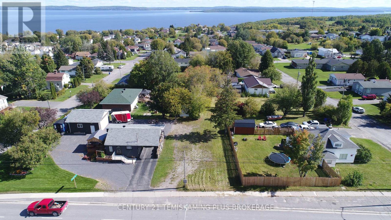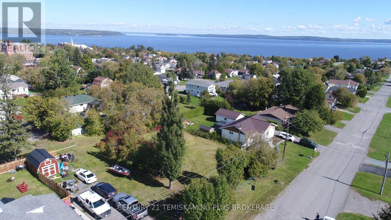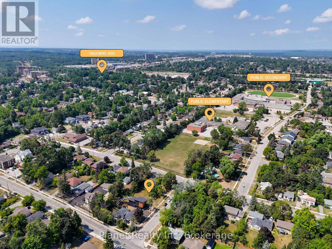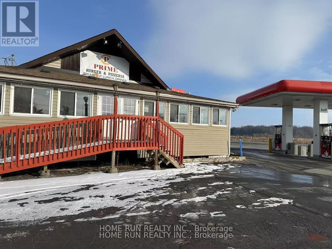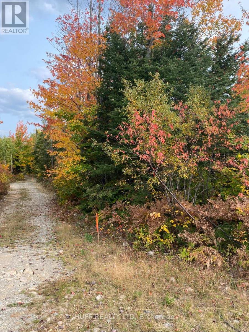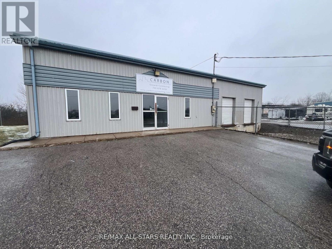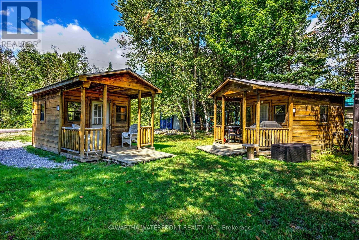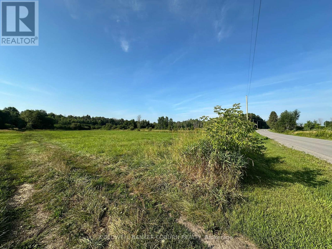27 Bridge Street
Mississippi Mills, Ontario
Welcome to the "Manchester of North America," Almonte! Rare Opportunity: Fully Renovated, Energy-Efficient Commercial Retail Building. Investors and business owners, this is your chance to own a high-visibility commercial gem in the heart of historic downtown Almonte. This prime building and land package is a fantastic opportunity, ideally located just across from Mississippi Mills Town Hall and only steps from the bustling, heritage-rich Mill Street, a year-round destination for locals and tourists alike. Zoned commercial with exceptional visibility. Fully renovated and energy-efficient. Located on an extra-large lot with 56+ feet of frontage, a rare find in any downtown core. High foot traffic and strong community presence. Ideal for restaurants, retail, Pharmacies, offices, or mixed commercial use. Downtown Almonte is known for its charm, thriving small business community, and historical appeal. Properties like this seldom become available, especially in such a high-demand rental market with limited quality commercial space with eight private parking spots (id:50886)
RE/MAX Delta Realty Team
27 Bridge Street
Mississippi Mills, Ontario
Welcome to the "Manchester of North America," Almonte! Rare Opportunity: Fully Renovated, Energy-Efficient Commercial Retail Building. this is your chance to own a high-visibility commercial gem in the heart of historic downtown Almonte. This prime building and land package is a fantastic opportunity, ideally located just across from Mississippi Mills Town Hall and only steps from the bustling, heritage-rich Mill Street, a year-round destination for locals and tourists alike. Zoned commercial with exceptional visibility. Fully renovated and energy-efficient. Located on an extra-large lot with 56+ feet of frontage, a rare find in any downtown core. High foot traffic and strong community presence. Ideal for restaurants, retail, Pharmacies, offices, or mixed commercial use. Downtown Almonte is known for its charm, thriving small business community, and historical appeal. Properties like this seldom become available, especially in such a high-demand rental market with limited quality commercial space with eight private parking spots (id:50886)
RE/MAX Delta Realty Team
2620 River Road W
Ottawa, Ontario
Don't miss this opportunity to build your dream home so close to Manotick with a beautiful water view! Picture a 2 story home with a walk out basement to maximize the view of this picturesque treed lot. No known building restrictions & not in the flood plain. Yes this irregular lot of 1.25 acres has 344 feet of road frontage on River Rd. & is 150 feet deep at the widest point. There are many choices for your laneway access upon approval along with a convenient shared road off River Rd. The lot is partially cleared ready to build with gas and hydro on the lot line. Great location, close to Manotick and Osgoode, walk to the Swan Restaurant & Hurst Marina. What more can you ask for, come Build your Dreamhome! (id:50886)
Modern Living Realty Inc.
Pcl8547 Hwy 101 Highway W
Timmins, Ontario
What an opportunity to own over 11 Acres of land with access right off of Highway 101 West in the Unorganized area of Opishing right near the lake. There is a driveway and lots of land cleared already and you can start working on setting up your dream property the way you like without having to answer to a city planner. This is a very rare opportunity to have a large private property with super cheap taxes so don't delay inquire today. (id:50886)
Revel Realty Inc.
Lot 15 - 0 Sully Road
Hamilton Township, Ontario
Premium 2.2-acre building lot in Rice Lake Estates, an exclusive 16-lot community-to-be. This picturesque property is located on the south side of Rice Lake, offering proximity to Cobourg and Peterborough with hospitals, big-box stores, and more nearby. Just 20 minutes to the 401 and 30 minutes to the 407. Build your dream home today or land bank for your future plans! (id:50886)
RE/MAX Quinte Ltd.
Lot 13 - 0 Sully Road
Hamilton Township, Ontario
Premium 2.4-acre building lot in Rice Lake Estates, an exclusive 16-lot community-to-be. This picturesque property is located on the south side of Rice Lake, offering proximity to Cobourg and Peterborough with hospitals, big-box stores, and more nearby. Just 20 minutes to the 401 and 30 minutes to the 407. Build your dream home today or land bank for your future plans! (id:50886)
RE/MAX Quinte Ltd.
Lot 14 - 0 Sully Road
Hamilton Township, Ontario
Premium 2.7-acre building lot with drilled well in Rice Lake Estates, an exclusive 16-lot community-to-be. This picturesque property is located on the south side of Rice Lake, offering proximity to Cobourg and Peterborough with hospitals, big-box stores, and more nearby. Just 20 minutes to the 401 and 30 minutes to the 407. Build your dream home today or land bank for your future plans! (id:50886)
RE/MAX Quinte Ltd.
314 Airport Road
Faraday, Ontario
If you are looking to build your dream home on a sheltered lot, here is 1.93 acres of rectangular shaped lot with 400 feet of frontage on Airport Road which is maintained year-round by the Municipality, plus over 200 feet with entrance on Woodcox Road. Great country setting only minutes to Bancroft with all amenities, hospital, drug stores, grocery and other shopping close by. Plenty of wildlife to watch and miles of trails for snowmobiling and ATVing and many lakes for the outdoor enthusiast. Fresh survey done in September 2023. So, take a look and start your dream today! (id:50886)
Century 21 Granite Realty Group Inc.
Lot 4 Pcl 2225
Mattice-Val Cote, Ontario
Escape to your own private wilderness on this 75-acre parcel, perfect for outdoor enthusiasts. With seasonal road access, this secluded property is a prime location for moose and black bear hunting in WMU 23, surrounded by abundant Crown land for endless exploration.Love fishing? You're in luck fantastic, fishing spots are just a short distance away! Plus, enjoy the best of both worlds with Mattice only 5 minutes away for essential supplies and Hearst just 25 minutes away for larger commodities.If you've been searching for the perfect off-grid getaway, this is it! If you're looking to make the most out of this property but don't have access to all the funds, the Seller is offering lease to own terms to qualifiable buyers, more information available through the listing broker. (id:50886)
RE/MAX Crown Realty (1989) Inc
16 Laferriere Street
Kapuskasing, Ontario
Build your dream home on this spacious 66 ft by 165 ft in-town lot! The property is fully cleared, level, and covered with grass, offering a perfect blank slate for your next project. This large lot provides plenty of space while still keeping you right in town. A driveway is already in place, and municipal services are available at the road. This is a rare opportunity to own a ready-to-build property in a great location. (id:50886)
Revel Realty Inc.
2572 Dow Street
Ottawa, Ontario
Discover the perfect setting for your future home on this spacious 1.5-acre lot located on quiet Dow Street in the charming village of Metcalfe. Enjoy a family-friendly lifestyle with the park and ball diamonds just across the street, providing endless opportunities for recreation and community engagement. With four schools within walking distance, its an exceptional location for families seeking both convenience and small-town charm.Located just a short drive from the city, yet nestled in a peaceful village setting, this property offers the best of both worlds. Whether you're ready to build now or planning for the future, don't miss this incredible opportunity to secure your spot in one of Rural Ottawa South's desirable communities. (id:50886)
Exit Realty Matrix
31 Jules Gravel Crescent
Armstrong, Ontario
Large, level building lot in a practically sold out subdivision! Located on a short street with low traffic. This corner lot offers the potential for multiple access points to the property. All amenities such as municipal water and sewer, hydro, garbage pick up etc at your doorstep! Build your dream home here! (id:50886)
Century 21 Temiskaming Plus Brokerage
12 Sydenham Trail
Clearview, Ontario
Discover a truly exceptional opportunity just outside Collingwood, in the heart of Ontario's four-season playground. This expansive, nearly 5-acre lot is a private sanctuary, highlighted by a picturesque pond and bordered by mature trees-an ideal retreat for those who treasure privacy and connection with nature. With quick access to world-class skiing, golf, boating, and the welcoming community of Nottawa just down the road, the location is unbeatable for an active lifestyle. Large estate-sized parcels like this are increasingly rare in the region, making this property a unique canvas for a dream home or future investment. Buyers should be aware that the lot is accessed via an unassumed/unopened road allowance, which requires municipal approvals for building. The good news: the process for securing these approvals is already underway, paving the way for future development. Embrace the peace, privacy, and endless local amenities offered by one of Collingwood's most sought-after countryside properties where limitless potential meets an unbeatable location. (id:50886)
RE/MAX By The Bay Brokerage
44 - 9 Swan Lane
Tay, Ontario
Build your dream home in one of the areas most desirable settings! This premium lot offers: Wake up to breathtaking sunrises and enjoy peaceful evenings overlooking the water. Safety, privacy, and a true sense of community. Plenty of room to design the home you've always imagined, with space for outdoor living, gardens, or even a pool. Prime Location. A short drive to local shops, dining, and amenities while still enjoying the quiet retreat of nature.Whether you're planning a custom build now or investing for the future, this property offers a rare opportunity to secure land in a sought-after, upscale neighbourhood. (id:50886)
Century 21 B.j. Roth Realty Ltd.
12023 County Road 5 Road
North Dundas, Ontario
Build your dream home in Winchester Springs! Nestled on the outskirts of Winchester Springs, this 0.324-acre vacant lot offers the perfect canvas for your dream home. The property comes with an existing driveway and a spacious two-car garage, fully insulated with newer drywall. Enjoy the tranquility of country living while staying conveniently close to amenities just 10 minutes to Winchester, and 45 minutes to Ottawa. Whether you're seeking a peaceful retreat or a place to escape the city's hustle and bustle, this lot provides the ideal foundation to bring your vision to life. Don't miss this opportunity to create your perfect home in a serene and welcoming community! For any offers, minimum 24h irrevocability (id:50886)
Royal LePage Performance Realty
0 Legree Street
Greater Madawaska, Ontario
Exceptional building lot in premium idyllic setting directly across from Calabogie Peaks Ski Resort and Calabogie Lake. Build your dream chalet with picturesque views of the hill. A range of outdoor recreational activities are at your doorstop including skiing, snowboarding, swimming, boating, hiking and golf. Deeded water access to Calabogie Lake makes launching your boat easy and convenient.Charming cafe, brewery, restaurants and groceries located just minutes down the street. Whether you're seeking a year-round residence, a vacation retreat, or an investment property, this location offers the perfect blend of natural beauty and recreational amenities. 1 hour from Ottawa and 4 hours from Toronto. (id:50886)
Royal LePage Performance Realty
11 Swan Lane, Lot 45 Lane
Tay, Ontario
Build your dream home in one of the areas most desirable settings! This premium lot offers: Expansive Water Views, Wake up to breathtaking sunrises and enjoy peaceful evenings overlooking the water. Safety, privacy, and a true sense of community. Spacious Lot, Plenty of room to design the home you've always imagined, with space for outdoor living, gardens, or even a pool. Prime Location. A short drive to local shops, dining, and amenities while still enjoying the quiet retreat of nature.Whether you're planning a custom build now or investing for the future, this property offers a rare opportunity to secure land in a sought-after, upscale neighborhood. (id:50886)
Century 21 B.j. Roth Realty Ltd.
417 Rideau Street
North Grenville, Ontario
Retail or office this exceptionally bright building has just been totally re-finished ready for your buisness to move right in. New flooring, freshly painted both floors , mechanized doors for easy accessibility, window replacement, exterior siding and trim all new, eaves repaired. 1221 square feet on the main level with an additional 1000 square feet finished in the lower level. LOTS OF PARKING in the most visble location in Kemptville fronting on two streets. Looking for drive-by awareness this is the location for your business. Very flexible zoning. (id:50886)
Coldwell Banker Coburn Realty
Lot 12 Lakeview Crescent
Tiny, Ontario
Discover the perfect setting for your dream home on Lot 12 Lakeview Crescent in Tiny Township, Ontario. This exceptional property comes with deeded waterfront access to Farlain Lake, offering a rare opportunity to enjoy lakefront living at a fraction of the usual cost. Surrounded by mature trees and natural beauty, this generous lot provides the privacy and tranquility youve been searching for.Design and build your custom retreatwhether its a cozy cottage getaway or a year-round residencewhile enjoying endless opportunities for swimming, boating, paddling, and four-season recreation on Farlain Lake. Wake up to fresh breezes, savour peaceful sunrises, and experience the relaxed lifestyle that Tiny Township is known for.Ideally located, the property strikes the perfect balance of seclusion and convenience with easy access to local amenities, Awenda Provincial Park, golf courses, and the sandy beaches of nearby Georgian Bay.Seize this rare chance to secure a piece of paradise with exclusive lake access in one of Simcoe Countys most desirable communities. Make Lot 12 Lakeview Crescent your sanctuary and start building the lifestyle youve always envisioned. (id:50886)
Royal LePage In Touch Realty
52 Brunelle Road S
Kapuskasing, Ontario
Build Your Dream Home Here! What an incredible opportunity to own a spacious vacant lot right in Kapuskasing! Measuring 75 x 200, this large property gives you all the space you need to design the home youve always wanted with room left over for your ultimate garage, workshop, or outdoor oasis.The lot is already serviced with natural gas, water/sewer, and hydro along the road, making it easy to start planning and building without delay. Located in a welcoming residential area on Brunelle South, this is the perfect setting for families, retirees, or anyone looking to create their own lifestyle in town.Whether you envision a modern custom build or a cozy family home, this lot is ready for you to take over and make your dreams a reality. (id:50886)
RE/MAX Crown Realty (1989) Inc
227 Third Avenue
Timmins, Ontario
Here is your chance to own one of the most iconic properties in Timmins! This impressive three-story, 20,000 sq. ft. commercial building is packed with potential and offers a wide range of possible uses. The seller is open to creative options, including a vendor take-back mortgage or dividing the space into smaller units for lease. With its size and versatility, this landmark property could be transformed into apartments, retail shops, storage units, or other commercial spaces the possibilities are endless. A rare opportunity for investors or developers looking to create something special with a property that has tremendous upside.. Mpac Code 410, hydro vacant, heat vacant (id:50886)
Realty Networks Inc.
3117 Carp Road
Ottawa, Ontario
Welcome to Carp Lake Escape a rare opportunity to own a viable campground and your own private, spring-fed lake and retreat, just 5 minutes from the conveniences of Kanata. With 4 km of trails, this peaceful and picturesque property offers a unique blend of natural beauty and city proximity. Currently operating as a campground, and equipped with 5 wells and 400-amp electrical service, it provides a one-of-a-kind experience in the Ottawa area. Tremendous potential for future development or to build your waterfront dream home on a private lake. Refer to attached Zoning By-law for details. (id:50886)
Royal LePage Integrity Realty
Lot B Douro Second Line
Douro-Dummer, Ontario
Build your dream home here! This 1 acre lot is situated on the Second Line of Douro, north of County Rd 4, east of Hwy 28. The lot is currently planted by farmer for the season. Newly created lot, taxes not assessed. Nice properties nearby, private location with easy access to Peterborough and Warsaw. (id:50886)
Royal LePage Frank Real Estate
136 Third Avenue
Timmins, Ontario
Beautiful office space with reception area and 4 Seperate offices, kitchen, storage and bathroom. Perfect for any office setting (id:50886)
Realty Networks Inc.
56111 Maverick Court
Bayham, Ontario
Welcome to Maverick Court, to a great building lot that is ready to build a home that could suit your Family just right. Just over 65 feet of frontage, allows for Ranch Style, Bungalows or two-story Homes. This is a newer development and is designed to support Modern day living, services like high speed internet, hydro, natural gas and municipal sewer are located at lot line. There are several homes already built, and it's evident that this will be a beautiful addition to the town of Straffordville. It's a short commute to Tillsonburg and Aylmer plus London and Woodstock are only approx. 45 min away. HST has been paid for this Lot, Water Well is also included in the purchase price and will be drilled when a desired location is established. I would encourage you to look into this and see if this could be a place to call home. (id:50886)
RE/MAX Centre City Realty Inc.
24 Mac Kenzie Street
Lambton Shores, Ontario
Welcome to 24 MacKenzie Street-an incredible opportunity to build your dream home or investment property in the charming town of Forest. This spacious vacant lot sits on a quiet, established street just a short walk to schools, parks, shops, and all the small-town amenities you need. With mature trees lining the area and a peaceful, family-friendly atmosphere, it's the perfect setting for your future build. Located less than 30 minutes from both Sarnia and Grand Bend, and just a short drive to the beautiful shores of Lake Huron, this lot offers the best of country-town living with easy access to nearby cities. Whether you're looking to build your forever home or invest in a growing community, this lot offers fantastic potential in a desirable location. Municipal water and sewer are available at the lot line. Price + HST, if applicable. Property tax & assessment not set. Dont miss your chance to secure a great piece of land in the heart of Forest! (id:50886)
Keller Williams Lifestyles
Lot A Douro Second Line
Douro-Dummer, Ontario
Build your dream home here! This 1 acre lot is situated on the Second Line of Douro, north of County Road 4, east of Hwy 28. The lot is currently planted by farmer for the season. Newly created lot, taxes not assessed. Nice properties nearby, private location with easy access to Peterborough or Warsaw. (id:50886)
Royal LePage Frank Real Estate
Lot 55 55th Street S
Wasaga Beach, Ontario
GREAT OPPORTUNITY!!! Prime building lot in the west end of Wasaga Beach! Minutes from highly sought after beach area 6, this 95 x 142 ft corner lot will allow you to build your dream home or next investment opportunity. Easy access in and out of town via HWY 26. 10 minutes to downtown Collingwood, 20 minutes to Blue Mountains, 30 minutes to Barrie, 25 minutes to Angus. Close to Shoppers Drug Mart, Supercentre, and other local amenities. You won't want to miss this opportunity! (id:50886)
RE/MAX By The Bay Brokerage
8483 36/37 Nottawasaga Side Road
Clearview, Ontario
Build your Dream Home on this 32.6 Acre One of a Kind Property~ Spectacular Panoramic Views to Georgian Bay, Pretty River Valley and the Escarpment. Live your best life surrounded by nature~ 3 minute drive to Osler Ski Club, close proximity to recreational opportunities including the sparkling waters of Georgian Bay, marinas, swimming and water sports, exclusive golf/ ski clubs, hiking, biking, Blue Mountain Resort and Historic Downtown Collingwood featuring fine dining, shopping and year round cultural events. The possibilities are Endless~ Entrepreneurial Spirit? Potential uses include single detached dwelling/ coach house, equestrian facility, plant nursery, produce farm or livestock farm, passive recreation uses, potential for bed and breakfast, home office, farm office, farm produce sales outlet or roadside retail stand, winery or cidery and more. See attached drone virtual tour! Please do not access the property without an appointment. (id:50886)
RE/MAX Four Seasons Realty Limited
225 Sixth Avenue
Cochrane, Ontario
Centrally located 66 x 132 vacant lot in Cochrane! Zoned C2 Commercial Transition Zone, this versatile property offers a wide range of permitted uses, including residential, commercial, and mixed-use development (see zoning by-law for full details). Situated within walking distance to the post office, LCBO, banks, Giant Tiger, and other town amenities, plus only steps away from Lake Commando, the pavilion, and the scenic walking path around the lake. Whether you're looking to build a duplex, small multi-residential, office space, personal service shop, restaurant, or a mixed-use building with residential above commercial, this property provides endless potential in the heart of town. (id:50886)
Boreal Real Estate Ltd.
10584 Main Street
North Dundas, Ontario
Discover the perfect place to create your dream home in the picturesque country village of Mountain. This beautiful building lot backs directly onto the tranquil South Nation River, offering a serene backdrop and endless opportunities to enjoy nature right in your backyard. Located in a welcoming community, this property is just minutes from the local school and a nearby golf course, making it ideal for families and outdoor enthusiasts alike. With its peaceful setting and convenient access to amenities, this lot provides the best of both worlds country charm and everyday convenience Don't miss your chance to build the home you've always envisioned on this stunning riverside property! Slope stability assessment, Survey, Septic plan and more available. (id:50886)
Innovation Realty Ltd.
322 Waverley Street
Ottawa, Ontario
Rare 5-Bedroom Victorian Home with 13 Parking Spots in the Heart of Centretown. Step into timeless elegance with this grand Victorian-style single-family home nestled in the heart of Ottawa's desirable Centretown. Spanning three stories, this spacious 5-bedroom, 2-bathroom residence blends historic charm with exceptional urban convenience. Inside, you'll find soaring ceilings, original woodwork, and large sun-filled rooms that provide plenty of space for families, professionals, or students seeking a premium downtown lifestyle. The layout includes a formal living and dining area, generous bedrooms, and two full bathrooms across multiple levels perfect for comfortable and flexible living. Property Highlights:5 generously sized bedrooms, 2 full bathrooms, 3 expansive storeys, Classic Victorian architecture with period details, One parking space on site with additional available for rent, Located just steps from Elgin Street, parks, cafes, grocery stores, and the Rideau Canal, this home offers the best of urban living with old world charm. (id:50886)
The Reps Brokerage
159 Rockmelon Street
Ottawa, Ontario
Luxuriate in this sun kissed, spacious stunner of a home located in the prime location of Riverside South. This impressive and imposing home welcomes you with a grand foyer with tall ceilings and an elegant gallery. Beautiful and functional layout with a Office/ flex space on the main that could be used in various ways, be it a meditation room, prayer room, kids play area or convert it into a cozy lounge, it's up to you! The warm and inviting living area and dining space accompanied with a kitchen that's a culinary haven with its upgraded long quartz countertop island is ideal for entertaining and hosting those memorable soirees and gatherings. The chef's kitchen is not just appealing to the eyes with its upgraded backsplash, quartz countertop and gas stove, the toe kick kitchen vacuum but also prioritizes functionality and efficiency! The sizable primary bedroom is the sanctum sanctorum of the home with its oversized walk in closet, the cozy nook in the corner and a luxurious 5 piece washroom with quartz countertop, his and her sinks, soak in tub and a separate glass shower and. This home boasts of generous size bedrooms with large windows, good sizes closets and a small loft area/ nook for an additional office area or whatever your heart desires! The laundry oasis on the second floor flaunts not only its size but the convenience it offers. The basement is partially finished with a generous sized family room which can be utilized as per your own needs, be it as a gym, playroom, home theatre, or a man cave, just let your imagination go wild! A 5th bedroom can be built with ease, without disturbing the family room as some part of the drywalling is already done around the egress window in the unfinished part. This substantial home features an attached two-car garage which is equipped with a 240-volt outlet, for your electric vehicle charging needs. This home is a true definition of comfort meets luxury with its warm inviting vibe and sophisticated finishes! (id:50886)
Right At Home Realty
2784 Laurier Street
Clarence-Rockland, Ontario
We are pleased to present this impressive investment opportunity located on the main street in the growing community of Rockland, Ontario (about 30 kms east of downtown Ottawa). This free-standing, ground floor building is occupied by five established, professional businesses all on long term, triple net leases. Building consists of just under 12,000 sq ft of rentable space and sits on over 51,000 sq ft of land with plenty of ground surface parking. Surrounded by established businesses such as Shoppers Drug Mart, Your Independent Grocer ,Scotiabank, McDonalds, Tim Hortons, Home Hardware, Rockland Ford, Boston Pizza, Walmart and many more...Adjacent to highway 17. (id:50886)
Lennard Commercial Realty
170 Charlotte Street
Peterborough, Ontario
Restaurant or Retail in central downtown location and close to all downtown amenities. Approximately 1,110 square feet of space on the main level with a full basement. Ideal location for beautifully equipped and licensed restaurant in downtown Peterborough. Overhead door overlooking Charlotte Street allows for an open air dining experience. A high traffic location with ample parking close by, large student population and plenty of foot traffic. This is great location for eat in, take out, a sports or theme bar. Great potential for casual dining, fine dining or buffet. Well equipped kitchen with hood and fire suppression system. Any existing restaurant equipment and fixtures to be negotiated separately. Additional rent estimated to be $9.00 per square foot with utilities in addition. Landlord may be able to provide 2 parking spaces at the rear. (id:50886)
Century 21 United Realty Inc.
931 River Road E
Wasaga Beach, Ontario
Vacant 1 Acre Lot for Sale - Steps from Georgian Bay! Welcome to your opportunity to own a prime piece of private property just a 2-minute walk to beautiful Georgian Bay and only a short drive from the vibrant Wasaga Beach community. Conveniently close to all of Wasaga Beach shopping, dining, and recreational amenities. Quiet setting, yet easy access to nearby attractions and highway connections. Spacious vacant lot offering endless potential for your dream home or cottage. A great investment in an area known for its growth and year-round appeal. Whether you are looking to build a year-round residence, a weekend retreat, or simply secure land in one of Ontario's most desirable recreational areas, this lot checks all the boxes and with the bay just steps away, the possibilities are endless. (id:50886)
Century 21 In-Studio Realty Inc.
Century 21 Millennium Inc.
103080 Highway 7 Highway E
Marmora And Lake, Ontario
Discover this generous 2.966-acre vacant lot located on Highway 7, just east of Marmora. This mostly flat, treed property offers a partially cleared area, perfect for building your dream home. Enjoy the convenience of being near all amenities while being close to lakes, rivers, parks, and a range of outdoor activities like fishing and camping. (id:50886)
RE/MAX Rouge River Realty Ltd.
Lot 135 Big Leaf Trail
London South, Ontario
Fabulous lots located in the highly sought after Lambeth Magnolia Fields Subdivision. These lots are ideally positioned just minutes from Highway 401 and 402, schools, shopping, gyms, golf courses and nature trails. Four (4) lots available to choose from. (id:50886)
Royal LePage Triland Realty
Lt 146 Rorke Avenue
Temiskaming Shores, Ontario
Prime Building Lot in Temiskaming Shores! Discover the perfect location for your future home with this 50' x 100' residential lot, ideally situated on Rorke Avenue. This well-located property offers convenient access to municipal services, including water, sewer, hydro, and natural gas all available at the roadside. Whether you're ready to build now or planning for the future, this is an excellent opportunity to bring your dream home to life in a desirable and growing community. (id:50886)
Century 21 Temiskaming Plus Brokerage
141-142 Algonquin Drive
Temiskaming Shores, Ontario
Beautiful Oversized Lot in Scenic Temiskaming Shores! Build your dream home on this stunning 100' x 125' lot, ideally located in the heart of picturesque Temiskaming Shores. This spacious property offers ample room for a comfortable family home and outdoor living space. All essential services: hydro, natural gas, municipal water, and sewer - are available right at the roadside, making development simple and convenient. Don't miss this opportunity to create the perfect home in a welcoming and vibrant community! (id:50886)
Century 21 Temiskaming Plus Brokerage
170 Berczy Street
Barrie, Ontario
Build your dream home or investment property on a 51 x 92 ft lot in the heart of Barrie! This vacant lot currently zoned R2 offers exceptional potential. Situated in a charming, mature neighbourhood just minutes from Barrie's waterfront, downtown shops, restaurants, transit & more; this property combines urban convenience with residential appeal. Enjoy being within walking distance to schools, parks, transit, and all the amenities that make downtown Barrie so desirable. Whether you're looking to build a personal residence, or an income property with a legal second suite, this is your chance. Quick access to Hwy 400, GO transit, Georgian College/Lakehead University Campus, Royal Victoria Regional Health, and the gateway to cottage country. In Fall 2026, Lakehead University is set to launch their purpose-built, downtown campus space focused on engineering and computer science and will be a 20-minute walk or 5-minute drive from this property. Don't miss this opportunity! Buy land, they're not making any more of it! (id:50886)
Planet Realty Inc
2222 Route 500 Ouest Road
The Nation, Ontario
This commercial space is located on a busy intersection in a fast-growing community. It's a ideal location for a restaurant, clinic offices, or any small business. A full set of restaurant equipment is included in the rent, but "as is" condition. It is a gross rent. Tenants only pay gas and hydro. The circle construction should be completed by Sep. Please feel free to come by and take a look. Easy showing. (id:50886)
Home Run Realty Inc.
L1c1 54r-6371 Catharine Road
Englehart, Ontario
Looking for you piece of Northern Wilderness! Located in the unorganized township of Catharine Township is this 30.2 acres property located a short distance off highway 624 on a 3 season unmaintained road. Crown land on 3 sides and is a short distance form Margaret Lake. (id:50886)
Huff Realty Ltd
9 Callaghan's Road
Kawartha Lakes, Ontario
Over 3000 sq ft of Commercial space with great highway exposure. 2 Trailer level loading docks and 1 ground level door. Retail / sales area with office and washroom. Over 1 acre fenced secure compound. Great looking property is a great location (id:50886)
RE/MAX All-Stars Realty Inc.
261 Shuttleworth Road
Kawartha Lakes, Ontario
This is a prime building lot on the Burnt River with a multitude of attractive features, beginning with its location at the end of recently paved and municipally maintained Shuttleworth Road in an area with many attractive waterfront properties. The lot is just under 0.4 acres in size with 100 ft of south-east facing waterfront that is perfect for swimming - lovely limestone steps lead to sandy wade-in shoreline that transitions to deep weed-free water with a very gentle current. Privacy is excellent here, with undeveloped land along the south lot line and mature trees along the north lot line, with plenty of level open area in-between for outdoor activities. The property is currently used as a "glamping" site with two attractive bunkies - one for lounging and one for sleeping. There is also an outdoor privy with a Sunmar compositing toilet, an enclosed outdoor shower, a covered wood shed, and a patio with a fire pit and outdoor eating area. Hydro has been brought into the property (200 Amp) and there is a drilled well. The property is being sold turn-key, although the owners are willing to remove the bunkies if the new owners wish to proceed directly to a new-build. Recreational opportunities include kayaking along the undeveloped western shoreline that extends for approximately 3 kilometers to the south, and the nearby Victoria Rail Trail is ideal for biking and hiking, and provides easy access to a large network of ATV and snowmobile trails. (id:50886)
Kawartha Waterfront Realty Inc.
00000 Pittston Road
Edwardsburgh/cardinal, Ontario
1 Acre building lot to be severed. The land is tile drained. (id:50886)
Coldwell Banker Coburn Realty

