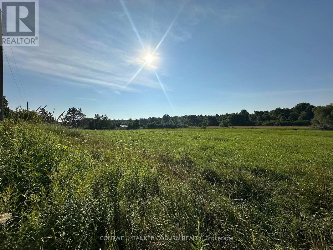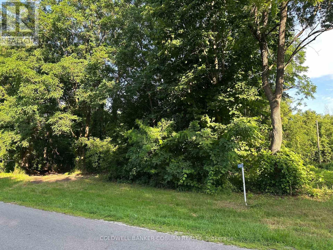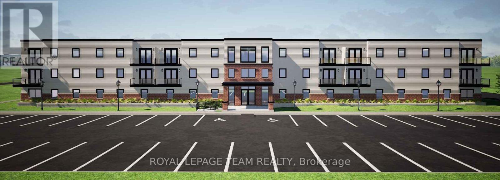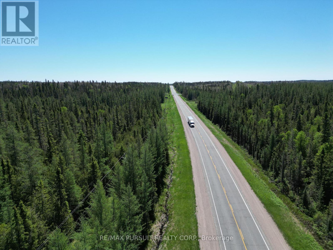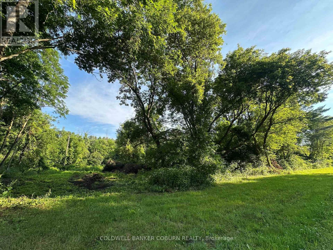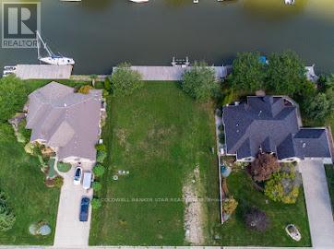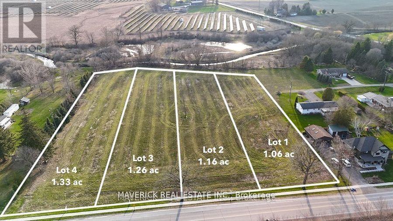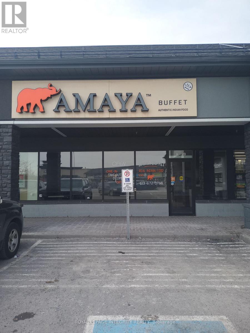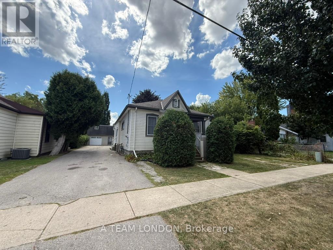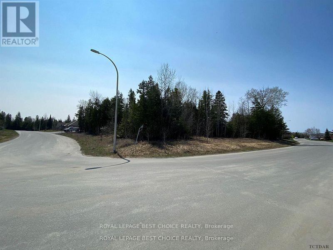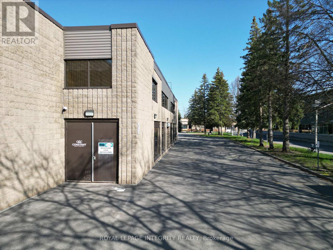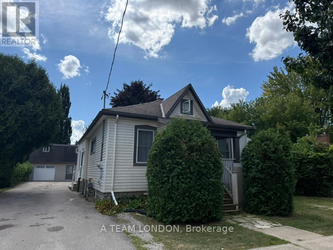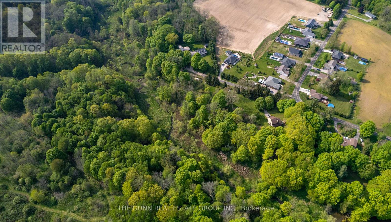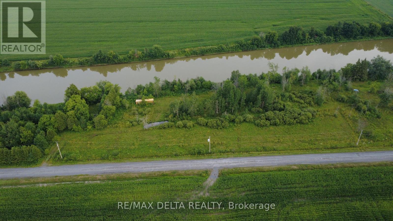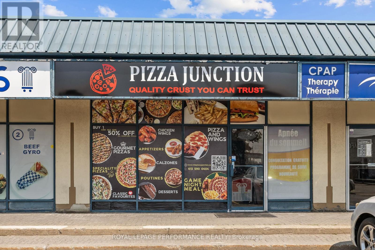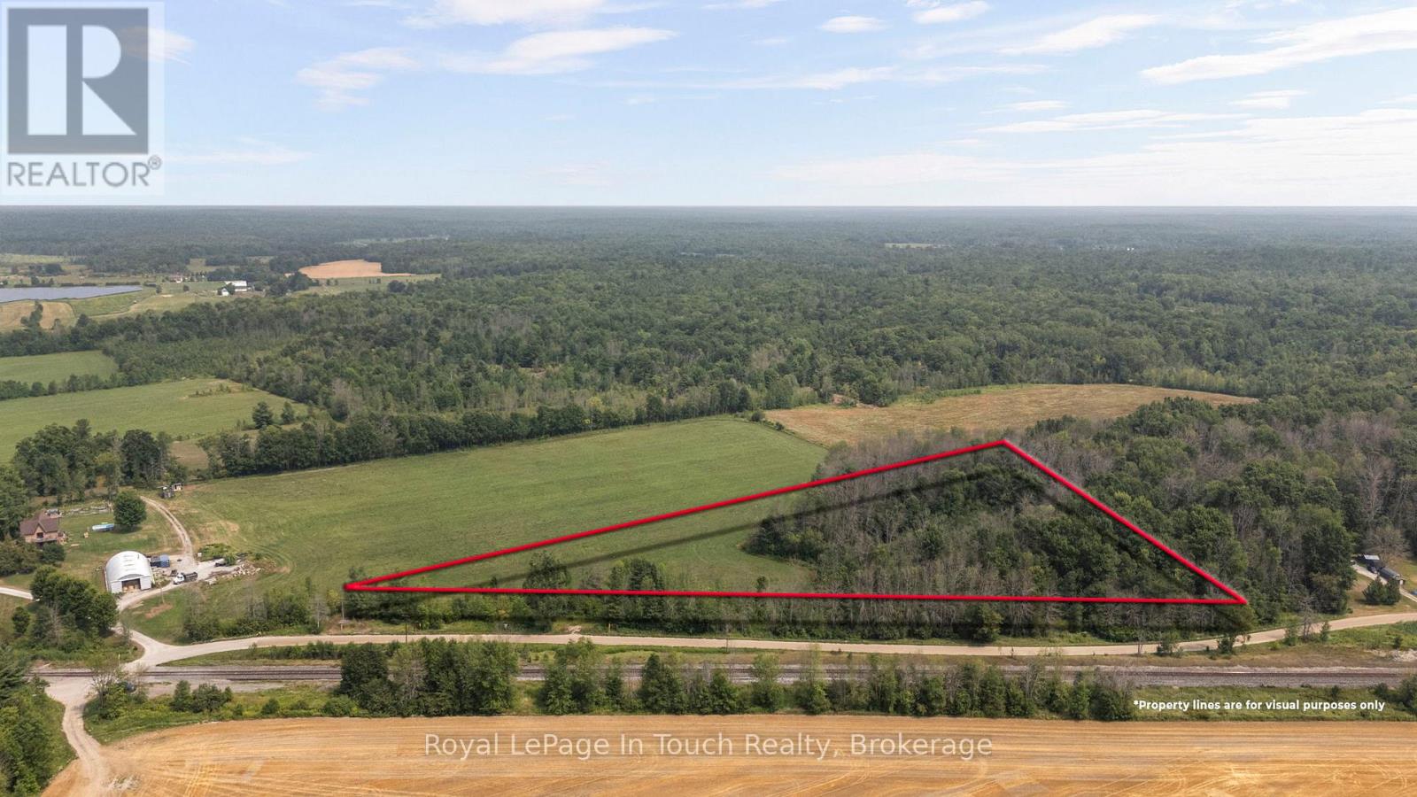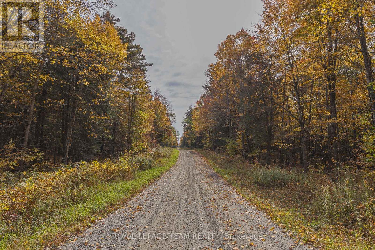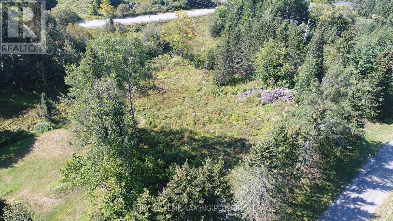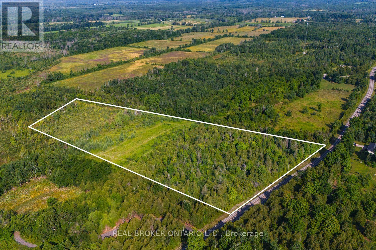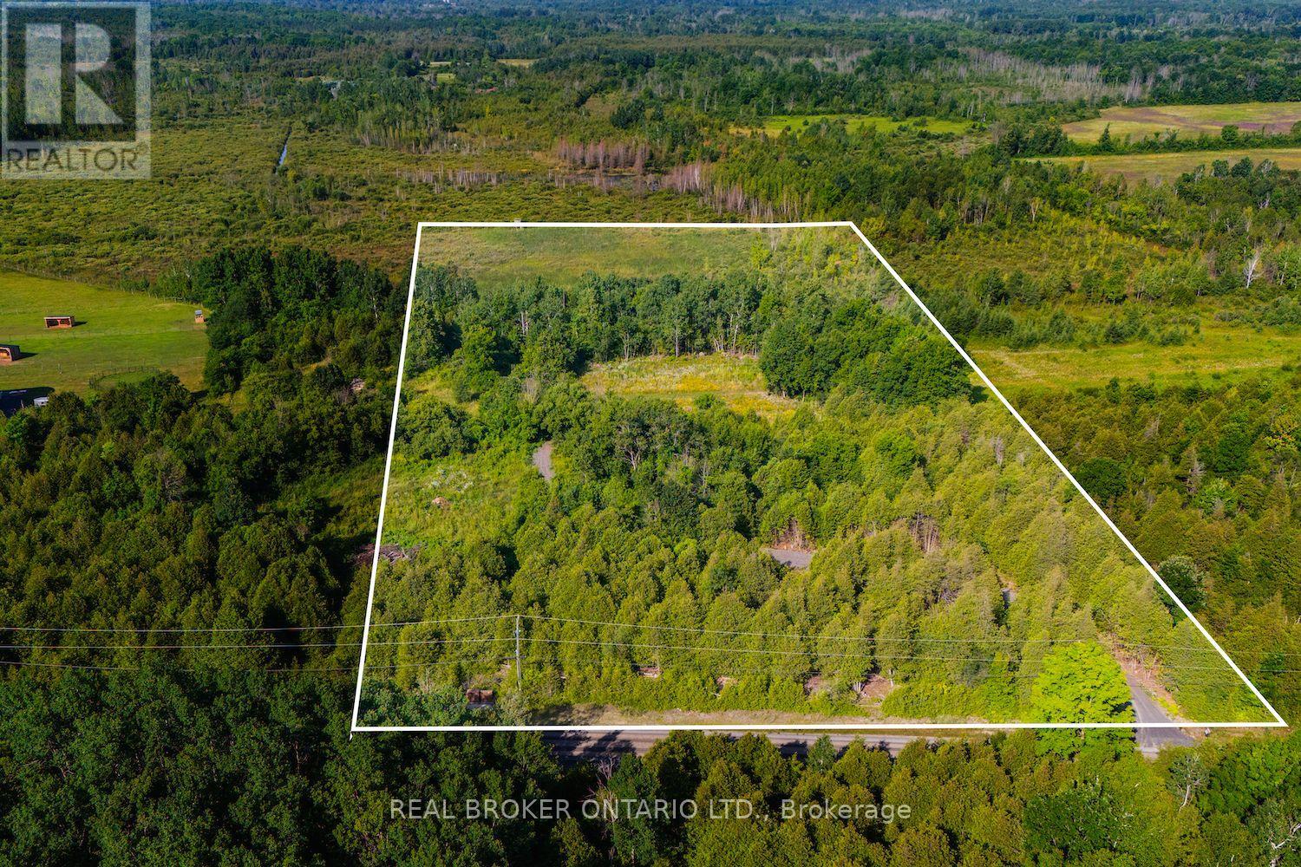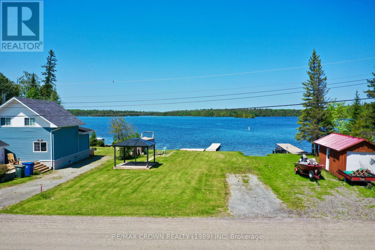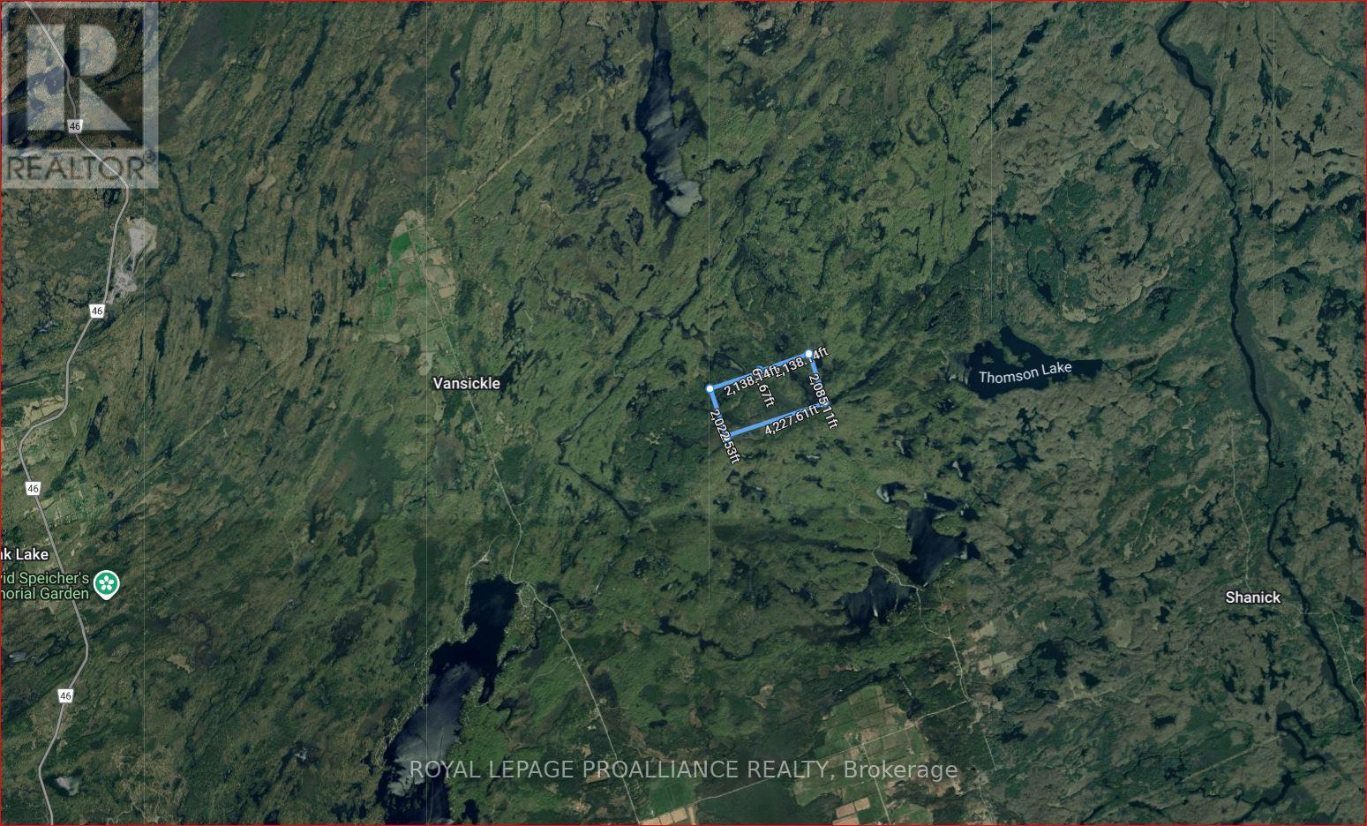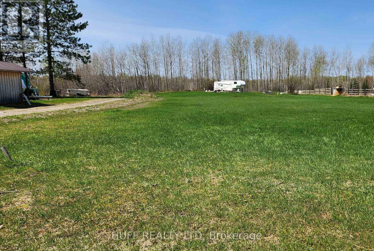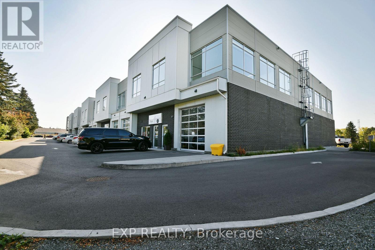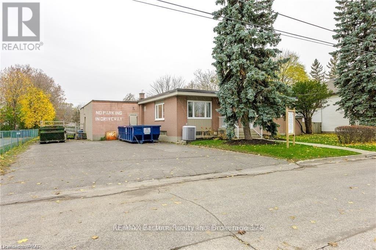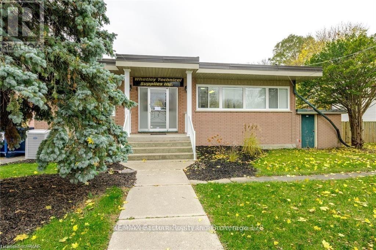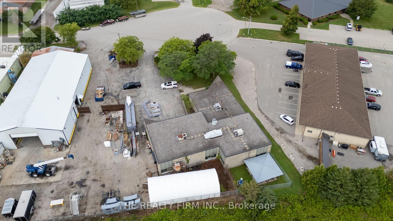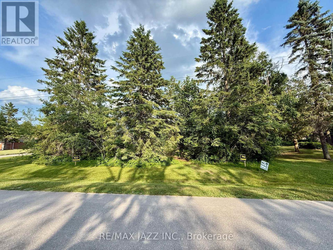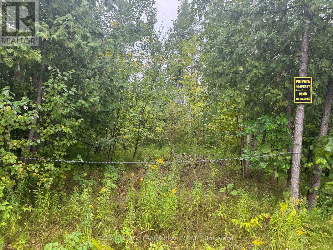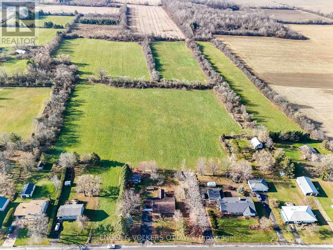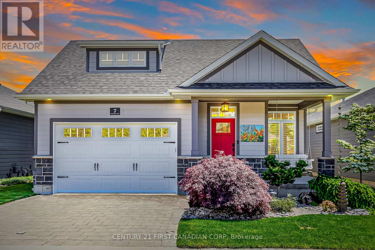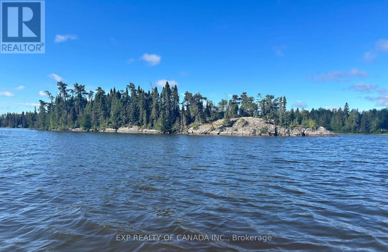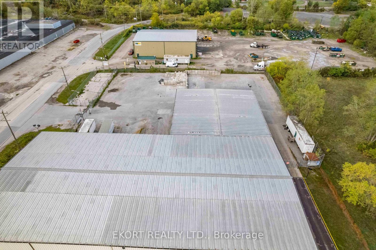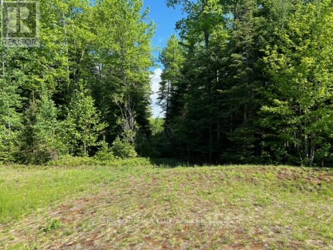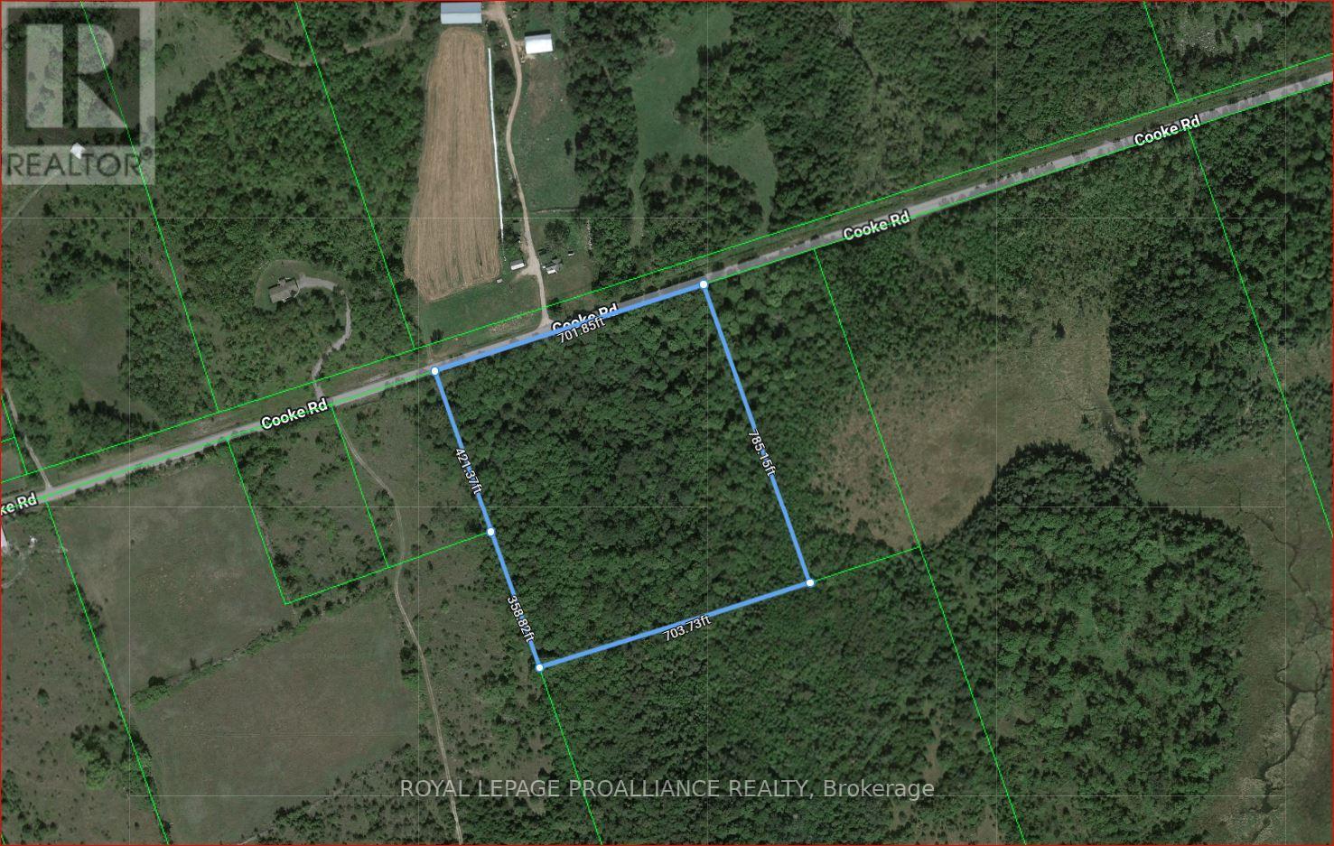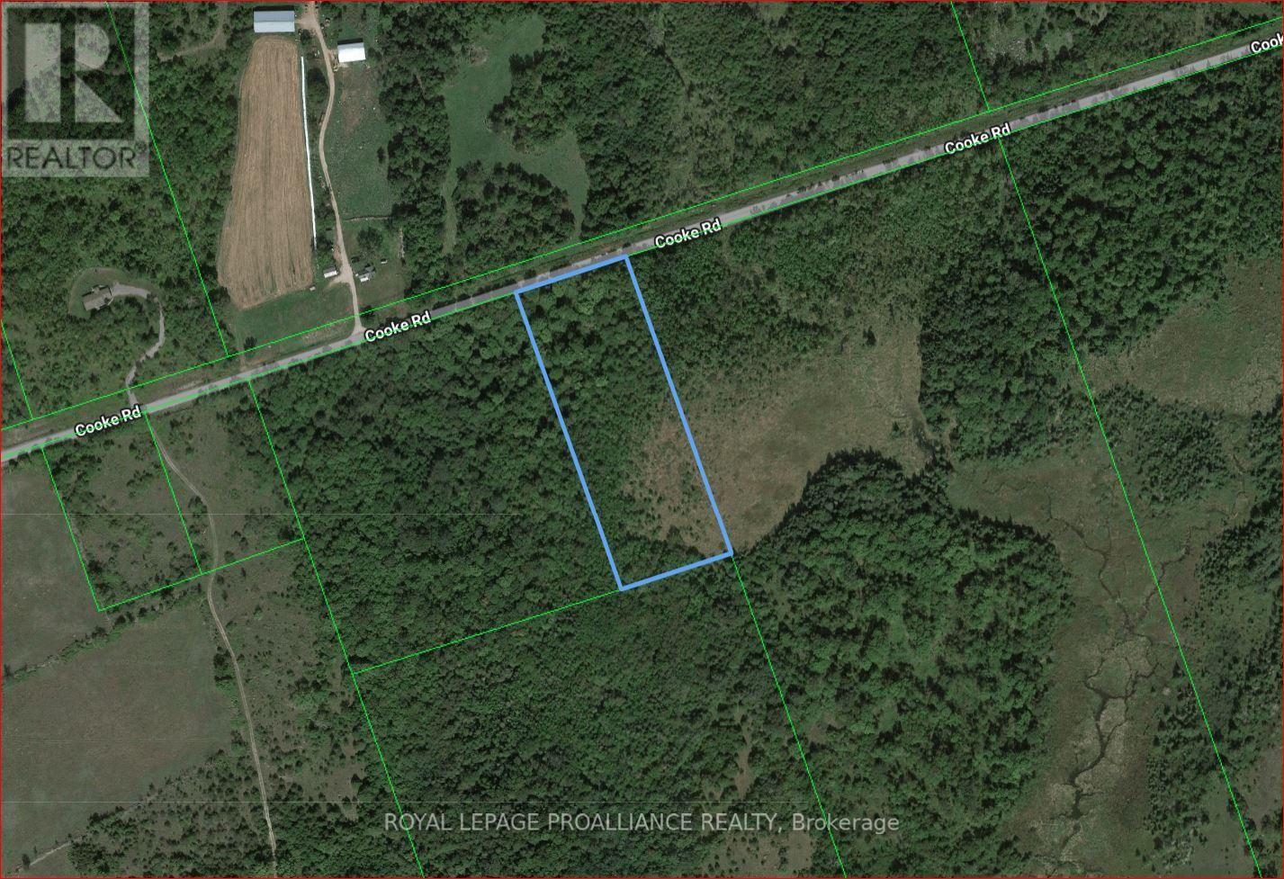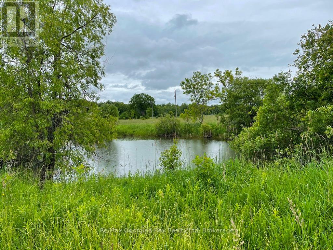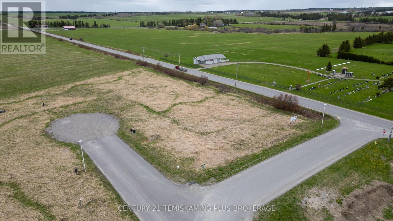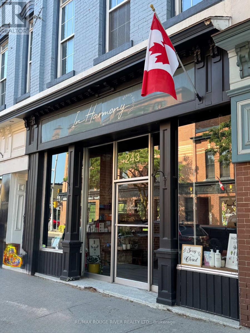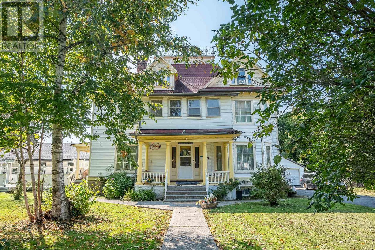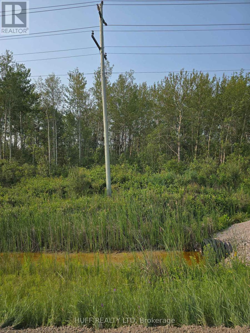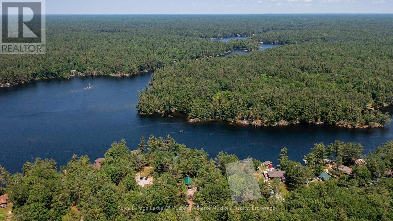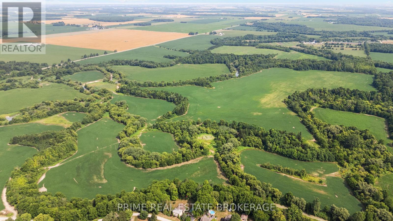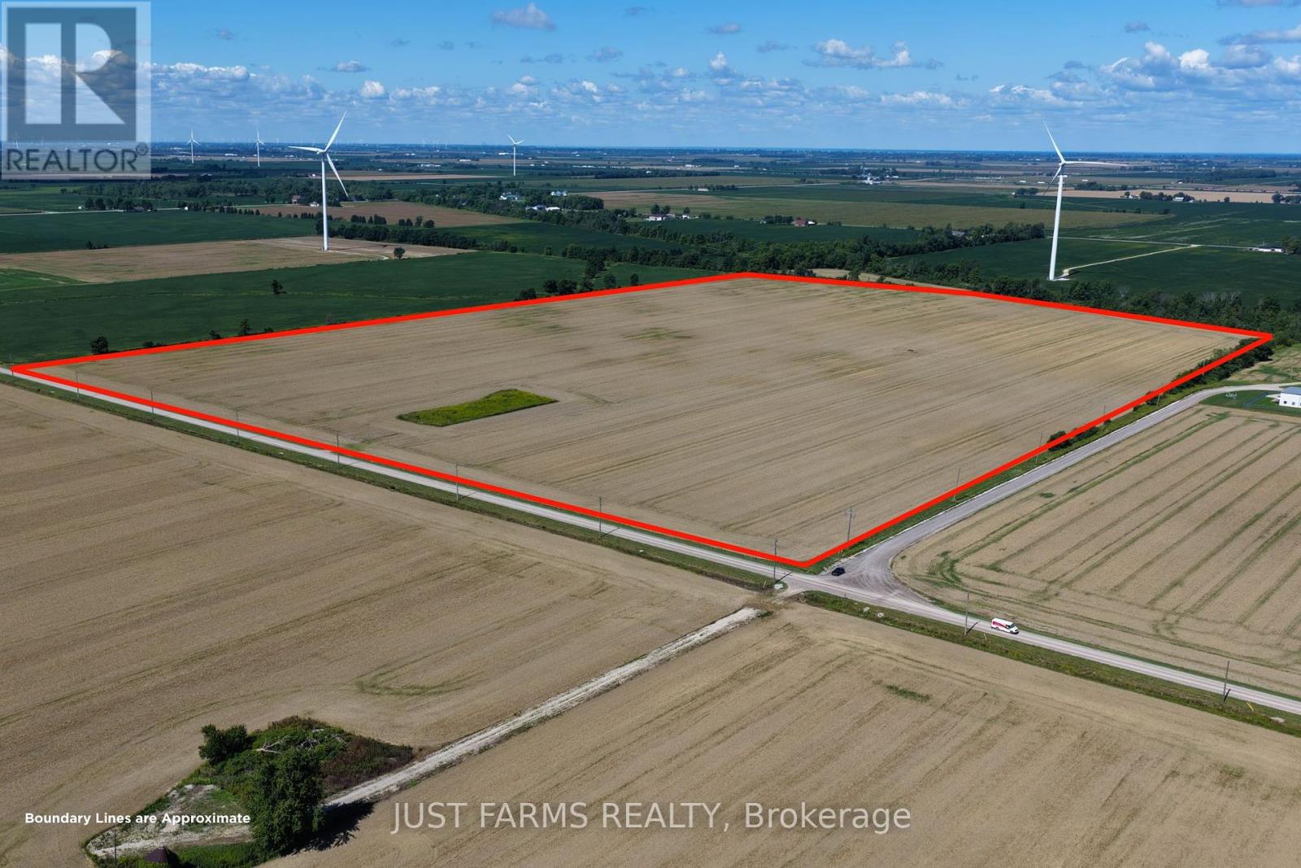0000 Pittston Road
Edwardsburgh/cardinal, Ontario
1 Acre building lot to be severed. (id:50886)
Coldwell Banker Coburn Realty
00 Pittston Road
Edwardsburgh/cardinal, Ontario
Building lot being severed off of 1302 Pittston Road. Dimensions will be 56m wide and 125m deep. There are two lots to be taken which are identified as 00 Pittston Rd (east side) and 000 Pittston Rd (west side). There is an old abandoned stone house on the east side lot. Book your showing today. (id:50886)
Coldwell Banker Coburn Realty
Lt 2 Read Street E
Merrickville-Wolford, Ontario
This amazing 1.264-acre commercial lot presents a rare and highly desirable opportunity for developers and investors. Fully zoned and site plan approved for a 43-unit rental apartment building, significantly reducing timelines and offering significant income potential All major utilities are available at the street, further simplifying development. The location is exceptionally desirable, just walking distance from the community centre, library, historic locks, shops, restaurants, and patios. This will make renting units easy, as that is what everyone is looking for in a rental. This building is well thought out in its design, and features one and two bedrooms, with an elevator, for anyone who cannot take the stairs. All plans and reports are provided to get you started with your project, with 90% site plan approved this gives you a speedy and efficient start. With the potential for CMHC financing approval, this is a standout investment in one of the region's most charming and in-demand areas. Don't miss this turnkey development site in the heart of Merrickville. (id:50886)
Royal LePage Team Realty
Lt4,c6 Hwy 11 Highway
Kirkland Lake, Ontario
A great opportunity to own a large acreage in an Unorganized Township with permitted Highway 11 access. The price is reasonable here and the location is good with close access to Kirkland Lake and the Highway to Matachewan. (id:50886)
RE/MAX Pursuit Realty Corp.
000 Pittston Road
Edwardsburgh/cardinal, Ontario
1 Acer building lot being severed. Closing will be dependent on the completion of the severance. (id:50886)
Coldwell Banker Coburn Realty
19120 Crest River Avenue
Lakeshore, Ontario
Build your dream home on this exceptional waterfront property in Lighthouse Cove! This rare offering features a prime building lot with everything already in place for the ultimate waterfront lifestyle. Hydro on site, installed septic system, a 20,000 lb boat lift, and a two-tier 100 ft dock, perfect for entertaining or quietly sitting watching the boat traffic! Enjoy boating, fishing, and stunning views right from your backyard. Live and play on the water! Located on a developed dead end street, lined with executive style homes. Just minutes by boat to the mouth of Lake St. Clair. 3 hours to Toronto, and only 50 minutes from the Detroit/Windsor border by car. (id:50886)
Coldwell Banker Star Real Estate
Lot 2 Putnam Road
Thames Centre, Ontario
Seize the opportunity to create your ideal custom home in the peaceful and charming hamlet of Putnam, Ontario. This is the last remaining lot available! This last lot provide ample space for a beautiful home, as well as a large workshop, garden, or outdoor living area. Nestled against a tranquil natural treeline that borders Reynolds Creek, these properties offer a rare blend of privacy and natural beauty. Convenient access to essential services, including hydro, natural gas, and fibre internet, while each lot will require a well and septic system. Located in the heart of Middlesex County, Putnam is perfectly positioned between Dorchester, Thamesford, and Ingersoll. Just one minute from Highway 401 and only 15 minutes to London, this location offers the best of both worlds; peaceful countryside living with easy access to city amenities. Each lot boasts a spacious west-facing backyard, providing the perfect setting to enjoy breathtaking sunsets over the countryside from your future back deck. Whether you're looking to build your forever home or seeking a peaceful retreat, the potential is limitless. Don't miss out on this rare opportunity to own a piece of the scenic Putnam countryside. Contact us today for more information (id:50886)
Maverick Real Estate Inc.
A20 - 300 Earl Grey Drive
Ottawa, Ontario
A beautiful, high-end restaurant asset sale in a leased premises is available. A turnkey delivery of the premises, including all equipment, furniture, and finishes, is included. This retail restaurant space is ideally located in Centrum Plaza, Kanata's busiest retail mall. This asset sale consists of an excellent lease of 2,057 square feet of retail space. The unit is adjacent to numerous major national retail stores, including Indigo, Walmart, Loblaws, Dollarama, Healthy Planet, and the UPS Store. The plaza is immediately next to Highway 417, making this premises easily accessible. The asset sale includes a large commercial kitchen with a 16-foot hood fan system, a walk-in refrigerator and a walk-in freezer. It also consists of a dishwashing area, two full bathrooms and a large dining area. Bring your restaurant brand to Centrum Plaza. Showings are available before business hours. (id:50886)
Royal LePage Integrity Realty
162 Mount Pleasant Avenue
London North, Ontario
Exceptional turn-key investment opportunity in a prime London location near both Downtown and Western University.This fully renovated triplex generates $91,800 in annual income with a net operating income of $74,648, reflecting a strong 7.5% cap rate.The property features three self-contained units: a 5-bedroom, 2.5-bath student rental (Unit A); a 1-bedroom, 1-bath lower-level unit rented to a professional couple (Unit B); and a vacant, detached 2-bedroom, 1-bath dwelling with private garage and workshop (Unit C), ideal for an owner occupier or to lease at top market rent. The units have been recently updated with modern finishes and functional layouts. Major mechanical upgrades include a new furnace, water heater, and air conditioner in Unit C (2024), and a new air conditioner for the main house (2025).Each unit has its own private yard, and the property sits on a large lot with ample parking and outdoor space. A rare opportunity to acquire a stabilized, low-maintenance asset with strong cash flow and future upside. (id:50886)
A Team London
209-210 Farrah Street
Englehart, Ontario
Opportunity awaits with these generous 100' x 130' lots located on Farrah Avenue, just off Lakeshore Road in Charlton. Situated on a bush road, and the land remains uncleared, providing a blank canvas for your future vision. Perfect for those seeking recreational land, an investment opportunity, or a future off-grid retreat. Enjoy the natural beauty and quiet of Northern Ontario while being just minutes from town amenities. (id:50886)
Huff Realty Ltd
205-208 Farrah Street
Englehart, Ontario
Opportunity awaits with these generous 200' x 130' lots located on Farrah Avenue, just off Lakeshore Road in Charlton. Situated on a bush road, and the land remains uncleared, providing a blank canvas for your future vision. Perfect for those seeking recreational land, an investment opportunity, or a future off-grid retreat. Enjoy the natural beauty and quiet of Northern Ontario while being just minutes from town amenities. (id:50886)
Huff Realty Ltd
184 Sumbler Crescent
Temiskaming Shores, Ontario
Your dream home awaits on this beautiful corner lot! This is more than just land; it's a blank canvas with incredible views on two sides of the street. With all essential amenitiesmunicipal water, sewer, hydro, and natural gasavailable at the road, your building process will be seamless. The choice is yours to keep or remove the existing trees to perfectly frame your new home.Located in a desirable, up-and-coming neighborhood surrounded by newer-built homes, this lot offers the perfect blend of tranquility and convenience. Enjoy being just a short drive from hospitals, schools, and all your shopping needs. Don't waitmake 2025 the year you build the home you've always wanted.Your dream home awaits on this beautiful corner lot! This is more than just land; it's a blank canvas with incredible views on two sides of the street. With all essential amenitiesmunicipal water, sewer, hydro, and natural gasavailable at the road, your building process will be seamless. The choice is yours to keep or remove the existing trees to perfectly frame your new home.Located in a desirable, up-and-coming neighborhood surrounded by newer-built homes, this lot offers the perfect blend of tranquility and convenience. Enjoy being just a short drive from hospitals, schools, and all your shopping needs. Don't waitmake 2025 the year you build the home you've always wanted. (id:50886)
Royal LePage Best Choice Realty
Ground Floor - 155 Terence Matthews Crescent
Ottawa, Ontario
2,093 square feet located on the ground floor. The unit offers a double-man door at grade level facing the street for loading into the warehouse area. Half of the unit is a warehouse with approximately 18 feet of clear ceiling height. The remaining half of the space is configured as three move-in-ready offices, a boardroom, a reception, and a kitchenette. Heating and cooling throughout the premises. The unit comes with five parking spaces at no additional cost. Rent is on a triple-net basis. The net rent is $16 per square foot. Building operating costs are $9.69 per square foot. The total monthly rent is calculated at $4,480.76 plus HST. Utilities (gas and electricity) are shared on a proportional basis with the office space on the second floor of this condo unit. The operating costs include property tax, condo fee, HVAC maintenance and property management. Snow removal, landscaping, building insurance, water, and exterior general building maintenance are included in the condo fee. If you're looking for a space in Kanata with a warehouse and office space, give us a call to book a showing. The unit will be available November 1, 2025. (id:50886)
Royal LePage Integrity Realty
162 Mount Pleasant Avenue
London North, Ontario
Exceptional turn-key investment opportunity in a prime London location near both Downtown and Western University.This fully renovated triplex generates $91,800 in annual income with a net operating income of $74,648, reflecting a strong 7.5% cap rate.The property features three self-contained units: a 5-bedroom, 2.5-bath student rental (Unit A); a 1-bedroom, 1-bath lower-level unit rented to a professional couple (Unit B); and a vacant, detached 2-bedroom, 1-bath dwelling with private garage and workshop (Unit C), ideal for an owner occupier or to lease at top market rent.The units have been recently updated with modern finishes and functional layouts. Major mechanical upgrades include a new furnace, water heater, and air conditioner in Unit C (2024), and a new air conditioner for the main house (2025).Each unit has its own private yard, and the property sits on a large lot with ample parking and outdoor space. A rare opportunity to acquire a stabilized, low-maintenance asset with strong cash flow and future upside. (id:50886)
A Team London
4385 Thomas Road
Southwold, Ontario
Unveiling this incredible property located mere minutes from the vibrant, bustling hub of Port Stanley. This unique listing is an inconceivable opportunity for those wishing to construct their WALK-OUT, dream country-style home on an impressive and untouched plot of land. Stretching over almost 3.46 acres, this pristine land is a rare find in such close proximity to essential amenities. Imagine the solitude of quiet country living combined with the convenience of city life - truly the best of both worlds. An unbelievable prospect, this lot has the potential for those aspirational visions of your future home to take on tangible dimensions. Nestled amidst the idyllic scenery of Port Stanley, this position could not be more perfect. This vacant land presents an unrivaled opportunity to build your bespoke residence from the ground up, in harmony with the existing beauty of its surroundings. the property is bordered on the south and west by Mill Creek. In this much-sought after location so close to Port Stanley, you will feel a world away amidst your very own peaceful sanctuary yet still have the luxury of convenience at your fingertips. Please contact the appointed agent for additional information about this exceptional offer. Don't let this once-in-a-lifetime opportunity slip through your fingers - stake your claim on this magnificent slice of Port Stanley and start realizing your ultimate dream home today. (id:50886)
The Gunn Real Estate Group Inc.
Lot1 Concession 11
The Nation, Ontario
Escape to your own private retreat with this secluded waterfront lot on the peaceful South Nation River. Surrounded by untouched natural landscape, this recreational property offers the perfect setting for camping, fishing, kayaking, or simply unwinding in total tranquility. Towering trees provide shade and privacy, while the gently flowing river invites endless outdoor enjoyment. Whether you're looking to disconnect for the weekend or create a rustic getaway, this rare slice of nature offers serenity just a short drive from town. (id:50886)
RE/MAX Delta Realty
4025 Innes Road
Ottawa, Ontario
PIZZA BUSINESS FOR SALE - PRIME ORLEANS LOCATION - NO REAL ESTATE INCLUDED. Welcome to your next profitable venture in the vibrant heart of Orleans! Presenting Pizza Junction, a well-established and fully equipped pizza business located in one of Ottawas busiest and most high-traffic commercial plazas on Innes Road a major arterial route with exceptional visibility and exposure.Key Features:Turnkey operation fully equipped kitchen, walk-in cooler, prep stations, ovens, and more Excellent foot traffic with a loyal customer baseSurrounded by high-density residential neighbourhoods and major retail anchors Located in a bustling plaza with ample parking and complementary businesses Minutes from Highway 174, making access convenient for delivery and dine-in traffic Strategically positioned in a plaza adjacent to numerous schools, including:St. Peter Catholic High SchoolÉcole secondaire publique Gisèle-LalondeSir Wilfrid Laurier Secondary SchoolConvent Glen Catholic SchoolSt. Clare Catholic SchoolAvalon Public SchoolÉcole élémentaire catholique Sainte-MarieThis is a rare opportunity to own a profitable and growing pizza business in one of Ottawas most dynamic communities. Whether you're a first-time entrepreneur or an experienced operator looking to expand your brand, Pizza Junction offers a solid foundation for success. Don't miss out on this excellent business opportunity in one of Orleans most prominent commercial corridors. Lease amount $ 3810. (id:50886)
Royal LePage Performance Realty
1561 Lovering Line
Severn, Ontario
SEVERN TOWNSHIP This 4-acre parcel Offers over 900 feet of Frontage in The Heart of Severn Township ideal for Those Dreaming of Privacy, Space, and a Custom Home Build. Surrounded by Mature Trees and Nature, The Property Presents The Perfect Canvas for Your Country Retreat or Year-Round Residence. Located just Minutes from MacLean Lake Boat Launch, Outdoor Adventures are Always within Reach Boating, Fishing, and Snowmobiling/ATV Trails at your Doorstep. Enjoy The Tranquility of Rural Living while being only 15 minutes to Coldwater for All Your Essentials. High Speed Internet Starlink/Eastlink Hydro at the Road, Whether You Are Planning Your Dream Home, A Getaway, or an Investment, This Property Delivers on Location, Lifestyle, and Potential. The Buyer is Acquiring The Property for Development, and The Development Fees and Building Permit is Not Included in The Purchase Price, The Buyer is Responsible for All Fees Pertaining to Building. (id:50886)
Royal LePage In Touch Realty
Lot 7 10th Concession B Road
Lanark Highlands, Ontario
Explore the opportunities on this beautiful 207-acre parcel of land. Enhance your investment with the potential for severance, development of estate lots, or build your dream home. This unique offering enables the exploration of opportunities in farming and visionary projects, including an equestrian facility, a hobby farm, forest management, timber harvesting, and other related endeavours. Conveniently located on a well-maintained municipal road, with two access points to the property, and adjacent to the Lanark Community Forest. This small country community offers a peaceful setting surrounded by nature and wildlife, nestled among just a handful of homes. The timberlands comprise maple, oak, spruce, poplar, various pines, apple, cedar, and many other species, making up this gorgeous lot, which also features some open areas. The picturesque and tranquil setting of the property offers much to enjoy, while being part of the vibrant Lanark Village communities. Outdoor recreation is at your doorstep, including snowmobiling, ATV'ing, X-Country skiing, hunting, walking & biking, and swimming & boating. A short drive to the quaint areas of Perth (10 minutes), and Almonte, 30 minutes to Kanata and Calabogie, and under an hour to downtown Ottawa. Close to many lakes, trails, and the Lanark Timber Run Golf Course. Town amenities are close by, while Carleton Place is just a 15-minute drive for all your other needs. Unaccompanied access to the property without authorization is prohibited. Do not walk/enter the property without an appointment and/or a Realtor being present. The seller is not responsible/liable for injuries, damages, or losses. Please watch for uneven terrain and wildlife. 24 hr. irr. on offers. (id:50886)
Royal LePage Team Realty
Lt10-12 Main Street
Englehart, Ontario
Buy your retirement dream lot, and build the house of that dream. Only a 8 minute drive from the local grocery store & LCBO. A 7 minute drive from the local Tim Hortons & gas station. A 10 minute walk to the local Chip Stand. And a 1 minute walk to the lake, if a slow moving horse and buggy are on the road. The owners planned to do exactly that. Except their Family's Farm came up for sale. That same owner can build you a basement & Stone Fireplace & Pizza Oven, maybe the whole house. Plus, is in talks with a log builder. What could you dream up? Make an offer and find out. (id:50886)
Century 21 Temiskaming Plus Brokerage
Lot 2 Kyle Road
Augusta, Ontario
Scenic 10-Acre Lot Ideal for Your Dream Home & Country Lifestyle. Build the life you've been dreaming of on this beautiful 10-acre lot, ideally situated between Kemptville and Brockville; offering easy access to both communities and their full range of amenities. This property features a blend of mature wooded areas and open clearings, giving you flexibility and freedom in your building plans. Whether you envision a private estate set back from the road or prefer to build closer to the front and utilize the back acreage for hobby farming, recreational use, or trail riding, the possibilities here are endless. Enjoy the peace and tranquility of the countryside, surrounded by quiet, friendly neighbours and nature in every direction. Equestrians take note: just a 2-minute ride from your future barn and pastures is a private indoor riding arena, with the potential rare opportunity to rent for all-season riding: a dream setup for any horse enthusiast.If you're ready to escape the city and craft your ideal rural lifestyle, bring your plans and come experience the potential this incredible property has to offer. (id:50886)
Real Broker Ontario Ltd.
Lot 3 Kyle Road
Augusta, Ontario
Build Your Dream Estate on 10 Private Acres Minutes from Kemptville & Brockville! Welcome to your future oasis: a stunning 10-acre building lot offering the ideal blend of open, level land and mature wooded areas, creating the perfect balance of privacy, character, and opportunity. Tucked away from the noise and chaos of city life, this peaceful property invites you to embrace the country lifestyle without sacrificing convenience; just 20 minutes to Kemptville and 25 to Brockville.Whether you're envisioning a charming hobby farm, a custom-built home, or simply a quiet escape under a blanket of stars, this lot delivers. A solid, winding driveway leads you deep into the property where multiple clearings offer ideal building sites, surrounded by natural beauty and serenity. Equestrians take note: just a 2-minute ride from your own pastures and barns lies a private indoor riding arena, offering the rare potential to rent for all-season riding; a true gem for horse enthusiasts. Bonus: A custom build-to-suit option could be available, ready to bring your vision to life. Don't miss this rare opportunity to secure space, freedom, and lifestyle in one exceptional property. (id:50886)
Real Broker Ontario Ltd.
115 Lefebvre Peninsula Road
Moonbeam, Ontario
WOW! A rare opportunity to own a cleared vacant waterfront lot right on the beautiful shores of Remi Lakeready for your dream cottage or home! This picturesque property is approximately 60 feet wide and offers a total land size of 0.101-acre, giving you the perfect setting for lakeside living or summer getaways. Imagine waking up every day to stunning lake views.This lot is ready to go, featuring a gravel parking area for your vehicle and a dock, so you can start enjoying lake life and park your boat from day one. Whether you're looking to build a seasonal retreat or a year-round home, this is the perfect launch point for your vision. Please note: the gazebo is not included with the sale.Located in the heart of Moonbeam, youre in a true recreational paradise with nearby sandy beaches, campgrounds, Twin Lakes Waterpark, and endless trails for snowmobiles and ATVs. Outdoor lovers will also enjoy the 9-hole golf course, ski hill, sports fields, and all essential amenitiesschool, grocery store, hardware shop, restaurants, and churchjust minutes away.With a fast closing available, you could be enjoying this unforgettable lakefront retreat this summer. Dont miss outopportunities like this dont come often! (id:50886)
RE/MAX Crown Realty (1989) Inc
Lt 1 C3 Twin Sisters Lake Road
Marmora And Lake, Ontario
Here is your opportunity to own 200 acres of unspoiled natural beauty. Located just 30 minutes north of Highway 7, this expansive property is accessed via a municipally maintained road. During winter months, a short distance is traveled by an ATV or snowmobile, while the rest of the year you can drive right to your door. Whether you're looking for a peaceful family getaway surrounded by nature or the perfect location for your hunting gang to build a camp, this property delivers. Deer, black bear, and an abundance of wildlife roam these woods-making it a true outdoor paradise. 3 large ponds on the property is home to wildlife, ducks and geese. First property after 911# 1387. See pink survey ribbon at front corners (id:50886)
Royal LePage Proalliance Realty
91 Agnes Street
Englehart, Ontario
Large building lot in Charlton! 3.92 acres with 298' feet along the Englehart River and a spectacular view of the bay in Charlton. There has already been a septic layout done on the property, new shed has been built and some landscaping has been done. (id:50886)
Huff Realty Ltd
113+213 - 65 Denzil Doyle Court
Ottawa, Ontario
High-quality, modern office finishes featuring open concept buildout with meeting space. Exciting opportunity to own your own commercial condominium unit in the heart of Kanata. Situated in one of the region's fastest growing neighbourhoods, the Denzil Doyle condos offer a true Work, Live, Play opportunity. Flexible zoning of business park industrial (IP4) allows for a wide range of uses. Superior location, minutes from Highway 417 and surrounded by residential homes in Glen Cairn and Bridlewood. This double unit combines for 2700sf of up-down office/industrial space with ample on-site parking. Units 113+213 are available for immediate occupancy. Come join this incredible entrepreneurial community in Kanata. *Note: There are 35 units available in all combinations of up/down and side to side or even front to back. If you require more space than what is available in this listing, please reach out to discuss your requirements. Pictures with listing may not be unit specific. (id:50886)
Exp Realty
71 Princess Street
Peterborough, Ontario
Peterborough Commercial - solid building consisting of approximately 7500 sq.ft. in total - 4500 sq.ft. on the main level with a combination of office and workshop space. Plus lower level is 3100 sq.ft. with storage space, kitchen, possible board room area and utility room. Two (2) washrooms - one on each level. Property has been well maintained and updated. Newer windows, furnace and hot water tank. New flat roof in 2012. This property also includes 80 Princess Street allowing parking for approximately 15 cars. (id:50886)
RE/MAX Hallmark Eastern Realty
71 Princess Street
Peterborough, Ontario
Peterborough Commercial - solid building consisting of approximately 7500 sq.ft. in total - 4500 sq.ft. on the main level with a combination of office and workshop space. Plus the lower level is 3100 sq.ft. with storage space, kitchen, possible board room area and utility room. Lease is based on 4500 sq.ft. but includes the basement making a total of 7,500 sq.ft. usable space. Two (2) washrooms - one on each level. Property has been well maintained and updated. Newer windows, furnace and hot water tank. New flat roof in 2012. This property also includes 80 Princess Street allowing parking for approximately 15 cars. (id:50886)
RE/MAX Hallmark Eastern Realty
11 Barrie Boulevard
St. Thomas, Ontario
This exceptional commercial property at 11 Barrie Bivd in St. Thomas offers 5,980 sq ft of versatile space, ideal for office use or investment. Situated on a 0.54-acre irregular lot with excellent parking, frontage and visibility. Conveniently located near major highways and key intersections, it provides strong accessibility and exposure for a wide range of commercial operations. Additionally, the property can be purchased together with 9 Barrie Blvd, which offers an extra 9,523 sq ft of space predominantly suited for industrial use, creating a unique opportunity for multi-purpose expansion. (id:50886)
The Realty Firm Inc.
Colliers Southwestern Ontario
90/92 Pinewood Boulevard
Kawartha Lakes, Ontario
Build your dream home on this exceptional waterfront lot on Canal Lake! This outstanding 100ft x 230 ft level building lot is nestled among fine homes and cottages in the sought-after Palmina Estates community, part of the Western Trent neighbourhood. The lot is cleared and offers a serene forest and pasture backdrop, with lake access just steps away for swimming, fishing, and boating. This rare opportunity is one of the few remaining building lots in this desirable lakeside area, with the convenience of municipal water, paved roads, and high-speed internet. The Western Trent Golf Course is only five minutes away, and commuting to Orillia or Lindsay takes just 35-40 minutes, with the Durham Region/GTA about an hours drive. Please exercise caution around the boathouse on the property, as it hasn't been used for many years. Start living the waterfront lifestyle youve been dreaming of! (id:50886)
RE/MAX Jazz Inc.
Lot 38 Sumcot Drive
Trent Lakes, Ontario
Located in the popular Buckhorn Lake Estates. This nicely treed property offers privacy and access through association to Buckhorn Lake. Just a short walk to the boat ramp and picnic area which is offered to members for a small fee. Buckhorn Lake is part of a 5-lake chain of lock free boating on the historic Trent Severn waterway. Located on a year round municipal road and a school bus route just a short drive to Buckhorn and minutes to the popular Sandy Beach. If you are looking for a nice quiet area with well cared for homes and access to the lake then Buckhorn Lake Estates is the place for you. (id:50886)
Royal LePage Frank Real Estate
0 Gregoire Rd Con 11 Pt Lot 44
Ottawa, Ontario
Visualize the potential of this rare, 21-acre vacant parcel of land ideally situated in the heart of the charming and growing village of Marionville. Featuring direct frontage and access from one of the towns main roads, this expansive property offers tremendous upside for future development. Currently zoned DR - Development Reserve Zone. A secondary road allowance on the site presents a unique opportunity for subdivision, with the potential for 1-acre lots. The land is designated Village Residential in the Citys Secondary Plan for Marionville, which may support minimum 1-acre (0.4 ha) parcels, subject to certain key requirements.Whether you're a builder, investor, or end-user envisioning a private country estate with long-term upside, this is a rare opportunity to secure a significant footprint in a welcoming rural community just 35 minutes from downtown Ottawa. An excellent long-term hold in a setting where growth is already underway. (id:50886)
Engel & Volkers Ottawa
7 Sunrise Lane
Lambton Shores, Ontario
Nestled within the prestigious Harbourside Village of Grand Bend, this immaculately kept and beautifully designed detached condo, built in 2019 by renowned Medway Homes is sure to impress. Offering 2+2 bedrooms, 3 bathrooms, and over 2,500 sqft of exquisitely finished living space, this residence embodies refined living in a quiet, charming community tucked away from the bustle, yet only steps from the world-class amenities and attractions of Grand Bend.Inside, discover hand-scraped engineered hardwood, transom windows that flood the home with natural light, and custom cabinetry topped with sleek quartz counters. Every detail speaks of quality and sophistication, creating an inviting atmosphere for everyday living or entertaining.The outdoor spaces are equally captivating: a welcoming covered front porch with a porch swing, perfect for morning coffee, and an expansive rear deck, partially covered-featuring a HOT SPRINGS hot tub with hydraulic cover (valued at $30k!) surrounded by mature trees for privacy and serenity.The main floor primary suite offers dual closets and a spa-inspired ensuite with heated floors, a glass shower, and custom tile. The fully finished lower level extends the living space with two additional bedrooms, a versatile bonus room ideal for a home office or yoga studio, and a 4pc bath.Additional highlights include professional landscaping for exceptional curb appeal and privacy, step-lighting, California shutters, and thoughtful upgrades throughout. Enjoy stress-free living with a modest monthly fee of $228 covering snow removal and lawn care.This remarkable property blends luxury, comfort, and convenience, an opportunity not to be missed. Schedule your private showing today and experience the best of Harbourside Village living. (id:50886)
Century 21 First Canadian Corp
Island Sesekinika Lake
Kirkland Lake, Ontario
Private Island on beautiful Sesekinika Lake in Northern Ontario. This undeveloped island is located in an Unorganized Township making it the perfect place to build a cottage or camp. The island is 0.7 acres with a rock lookout point on the North end and mixed pine/spruce trees throughout the middle to south end of the island. (id:50886)
Exp Realty Of Canada Inc.
270 West Street
Quinte West, Ontario
The subject site is developed with a 23,757 square foot industrial building constructed in stages between 1990 and 2007. Gross floor area of the building is as follows: Industrial Space 21,118 Sq. Ft. Office 2,639 Sq. Ft. Total 23,757 Sq. Ft. The building is a prefabricated steel frame structure on a poured concrete foundation. The exterior is clad in steel and the roof is steel. The office pod is situated along the east side of the building, fronting onto West Street. It consists of a reception area, two private offices, a board room, two staff washrooms and a kitchenette. In addition, there is a separate shop office that includes office space, a lunchroom, and men's and women's locker rooms and washrooms. The industrial portion has a clear height of 26 feet. It is demised into two areas, including the dumping area and the sorting area. The dumping area has a lower floor than the sorting area. It is equipped with conveyor belts that lead to the sorting floor. There are two curtain doors to the west side of the building, both of which are approximately 22 feet in height. The sorting area has three dock-high loading doors with levellers, as well as a grade level door. The doors all lead to the west side of the building. The industrial area is unheated with no ceiling or wall finishes. The electrical service is 400 Amp, 600 volt, 3-phase with a transformer. The office pod is heated by a gas fired furnace with central air conditioning. The building is somewhat specialized for its current use (recycling sorting facility) but would suit a variety of similar manufacturing or laboratory uses. (id:50886)
Ekort Realty Ltd.
1707 Blezard Line E
Otonabee-South Monaghan, Ontario
Rare Combination of Proximity, Privacy and Potential- 91 acres of fantastic Agricultural land, approximately 50 acres workable, just 15 minutes east of Peterborough. With multiple possibilities that could make ideal building sites, a beautiful rolling landscape with mature trees dotting the fencelines, and even the original tree lined laneway from yesteryear- this property will give you all the cozy Grandma and Grandpa's farm vibes, with the untapped potential and promise of today's construction for the dream home you'll build! (id:50886)
Royal LePage Kawartha Lakes Realty Inc.
Lot 27 Bancroft Ridge Drive
Bancroft, Ontario
Want to build your dream home on the golf course then come have a look at this fantastic lot on The Bancroft Ridge Golf Course. This lot is 100' x 200' and fronts on the fourteenth hole on Bancroft Ridge Drive. This lot faces the fourteenth green and is one of the nicest lots on the course. Come have a look don't let it slip away. (id:50886)
Century 21 Granite Realty Group Inc.
Pt 1 - 1222 Cooke Road
Stirling-Rawdon, Ontario
Discover the perfect blend of privacy and convenience on this 12 + acre property, located just minutes from the charming village of Stirling. A short drive brings you to Belleville and Highway 401, making it an ideal spot for commuters who also want a peaceful, rural setting. The lot is blanketed by mature mixed hardwoods, offering natural beauty and seclusion for your dream home. The entrance is already in place, and the neighbourhood is growing, with several new homes nearby. Whether you're planning to build right away or secure land for the future, this property offers endless possibilities. **Roll number and taxes have yet to be assigned, and HST will apply to the purchase price.** (id:50886)
Royal LePage Proalliance Realty
1234 Cooke Road
Stirling-Rawdon, Ontario
Looking for a private haven for your future home? This beautiful 5+ acre lot is just minutes from the village of Stirling, offering a short commute to Belleville and the 401. Tucked under a canopy of mature mixed hardwood trees, its a perfect spot for your dream build. The entrance is already in place, and you'll be joining a growing community with new homes in the area. Just note that the roll number hasn't been assigned yet, and taxes are still to be assessed. HST will be added to the purchase price. This unique lot wont last long! (id:50886)
Royal LePage Proalliance Realty
1744 Balkwill Line
Severn, Ontario
This spectacular acreage, nestled in the peaceful area of Coldwater, boasts a nice spring-fed pond, expansive hay fields covering fifty-three acres, and scenic wooded areas, all ready for the home of your dreams. Benefitting from its prime location, the property offers seamless access to downtown Coldwater, Highway 400, and a range of recreational activities including skiing, fishing, and boating on Sturgeon Bay, MacLean Lake, and Georgian Bay. As a haven for nature lovers, the acreage abounds wildlife and vibrant birdlife. With its vast potential for development, this property presents an exceptional opportunity to create your dream hobby farm. We invite you to book a preview and explore this remarkable property, and discover its full potential! (id:50886)
RE/MAX Georgian Bay Realty Ltd
311 Partridge Street
Temiskaming Shores, Ontario
Located in one of New Liskeards newer neighbourhoods, this spacious lot offers an opportunity to build your dream home with a view of Lake Temiskaming. Just minutes from downtown, schools, and amenities. Municipal services are available at the lot line ready when you are. (id:50886)
Century 21 Temiskaming Plus Brokerage
243 Division Street
Cobourg, Ontario
Nestled in a distinguished building in Cobourg, this space presents an outstanding chance for businesses or individuals seeking a versatile area for diverse commercial uses. Spanning 1,732 square feet, it's ideal for a day spa, hair salon, or other entrepreneurial endeavours. Situated in the heart of downtown Cobourg, it benefits from excellent visibility and a steady stream of foot traffic. The property boasts stunning exposed brick, high ceilings and offers easy access and convenience for business operations. A notable advantage of this lease is the inclusion of two reserved parking spaces, double entry, providing hassle-free access for both staff and customers. Additional municipal parking nearby on Covert St enhances accessibility. Inside, the space features a kitchenette for staff convenience and a private two-piece bathroom and laundry hookup, simplifying daily operations. Moreover, tenants will benefit from exclusive use of the basement space should they require additional storage. With these amenities and its prime location, this space is a superb opportunity for anyone looking to establish or expand their business in a vibrant and supportive community. The lease is structured as a Triple Net Lease. (id:50886)
RE/MAX Rouge River Realty Ltd.
29 Bursthall Street
Marmora And Lake, Ontario
VICTORIAN ELEGANCE MEETS MODERN COMFORT IN MARMORA Step Into a World of Timeless Charm With This Victorian-Style Inn / Bed & Breakfast in the Heart of Marmora, Complete With a Full-Service Restaurant, Outdoor Licensed Patio, and Year-Round Indoor Pool. Perfectly Situated in a Welcoming Small-Town Setting on Over Half an Acre, This Property Offers Guests the Warmth of a Bygone Era With All the Comforts of Today. From the Moment Visitors Arrive, They're Greeted by the Covered Porch Entrance, Ornate Gingerbread Trim, and the Inviting Character That Makes This Property Truly Unforgettable. Inside, Rich Wood Details and Cozy Common Areas Create an Atmosphere of Comfort and Connection. Each Guest Room is Uniquely Decorated, With Many Offering Private or En-Suite Baths, Blending Historic Charm With Modern Convenience. There are 4 Streams of Revenue! The Victorian Diner Serves Breakfast, Lunch, and Dinner to Both Guests and the Public, While the Outdoor Licensed Patio Offers a Relaxed Space for Dining Al Fresco During the Warmer Months. The Year-Round Indoor Heated Pool not only Adds a Touch of Luxury, Appealing to Travelers in Every Season, It's the ONLY Indoor Pool Open the the Public within 30 kilometers, Making it a Unique Revenue Generator! A Large Double Garage Provides Ample Storage and Utility for the Business. With a Commercial-Grade Kitchen, Versatile Dining Areas, and an Event-Friendly Layout, the Property Is Well-Suited for Weddings, Retreats, and Special Gatherings. This Is a Rare Opportunity to Own a Thriving Hospitality Business Located Midway Between Ottawa and Toronto, Where Guests Can Enjoy the Charm of a Historic Home, the Beauty of the Surrounding Countryside, and Easy Access to Local Attractions. (id:50886)
RE/MAX Hallmark Eastern Realty
N/a (Part Lot 16, Con 2) County 17 Road
Alfred And Plantagenet, Ontario
Incredible 72-Acre Opportunity Near Jessup Falls Conservation Area! If you're seeking acreage with income potential, look no further than this picturesque 72-acre property ideally located between Plantagenet and Wendover. This expansive parcel features a mix of open clearings and mature woodlands perfect for privacy, recreation, or future development. Whether you're envisioning a private estate surrounded by forest, a hobby farm, nursery, public park, or other permitted uses, this land offers exceptional versatility. An approved zoning amendment allows for the construction of a rental cabin in addition to a primary dwelling, ideal for generating rental income or hosting guests. Just 20 minutes from Rockland and an easy commute to Ottawa, this is rural living at its best. Short drive to Wendover or Plantagenet where you'll find everything you need from Tim Hortons, pharmacy, restaurants, convenience store, Beer Store/LCBO and more. Don't miss your chance to own this beautiful piece of land. Up-to-date survey available soon. No walking of the land without a booked appointment. (id:50886)
Royal LePage Performance Realty
Lot 11 Highway 11 Highway S
Englehart, Ontario
2.33 acre lot in Evanturel Township on Highway 11 Across from NAPA Englehart Store. Zoning is R1. Driveway and Culvert has been installed. There is an old structure on the property . (id:50886)
Huff Realty Ltd
4390 Marr Lane
Severn, Ontario
Severn River Waterfront Lot. Private road Access & 100 Feet of Shoreline. Here's your chance to own a stunning piece of waterfront property on the renowned Severn River. With 100 feet of deep, clean shoreline, this property is ideal for swimming, boating, and fishing, all from the comfort of your own dock. Set in a peaceful, natural environment with mature trees and excellent privacy, this lot offers road access making it easy to enjoy your retreat year-round or seasonally. Property Highlights 100 feet of waterfront on the Severn River, Deep shoreline for excellent swimming and fishing, Private road access easy to reach any time of the year, Private, well-treed , Part of the Trent-Severn Waterway -direct boat access to Georgian Bay and beyond. A rare find on the Severn, this waterfront lot offers both convenience and natural beauty. This lot is also being listed together with 4376 Marr Lane but if bought together this lot must close prior to the closing of 4376 Marr Lane (id:50886)
Royal LePage Lakes Of Muskoka - Clarke Muskoka Realty
Lot 22 Cassidy Road
North Middlesex, Ontario
Incredible 276 Acre Farm on the Edge of Nairn - First Time Offered in Decades!Welcome to a rare opportunity to own a generational 276 acre farm that has been meticulously farmed and cared for by the same family for decades. Located just outside the charming community of Nairn, Ontario, this property offers approximately 190+- acres of PRIME workable land, known for producing high-yielding corn and soybean crops year after year. The land has benefited from consistent and responsible farming practices, including regular fertilizer applications to promote healthy soil and sustainable production. Whether you're looking to expand your current land base or invest in high-quality, income-generating farm land, this property checks all the boxes.In addition to the arable land, the farm features natural bushland with potential lumber value and the Nairn Creek gently winding through the property - adding both character and natural beauty to the landscape.This farm is an opportunity to secure productive land, rural tranquility, and the potential to build your dream home or continue a legacy of agricultural excellence. (id:50886)
Prime Real Estate Brokerage
Ptlt 3 Seventh Line W
Chatham-Kent, Ontario
This 74.5 +/- acres of prime farmland is made up of two ajoining parcels (008750025 and 008750024) featuring tiled, clay soil with 100% workable acres. Fronting onto Seven Line just outside of Fletcher, the property includes a deep drilled well, with hydro available at the road. Available for the 2026 crop season. Additional farmland of approximately 60 acres is also available nearby and may be purchased separately. (id:50886)
Just Farms Realty

