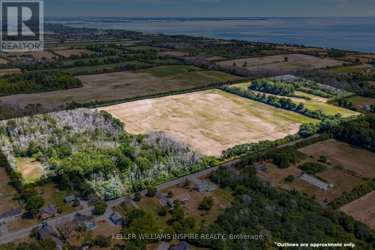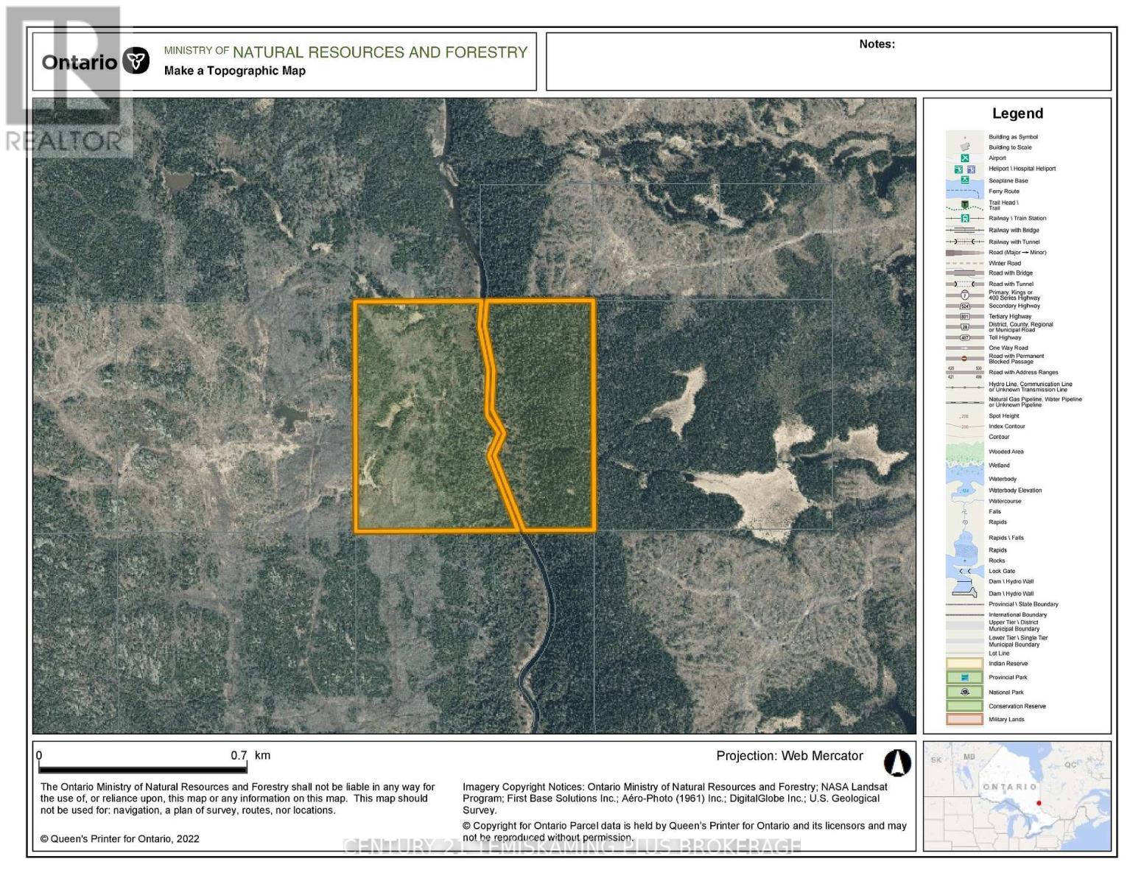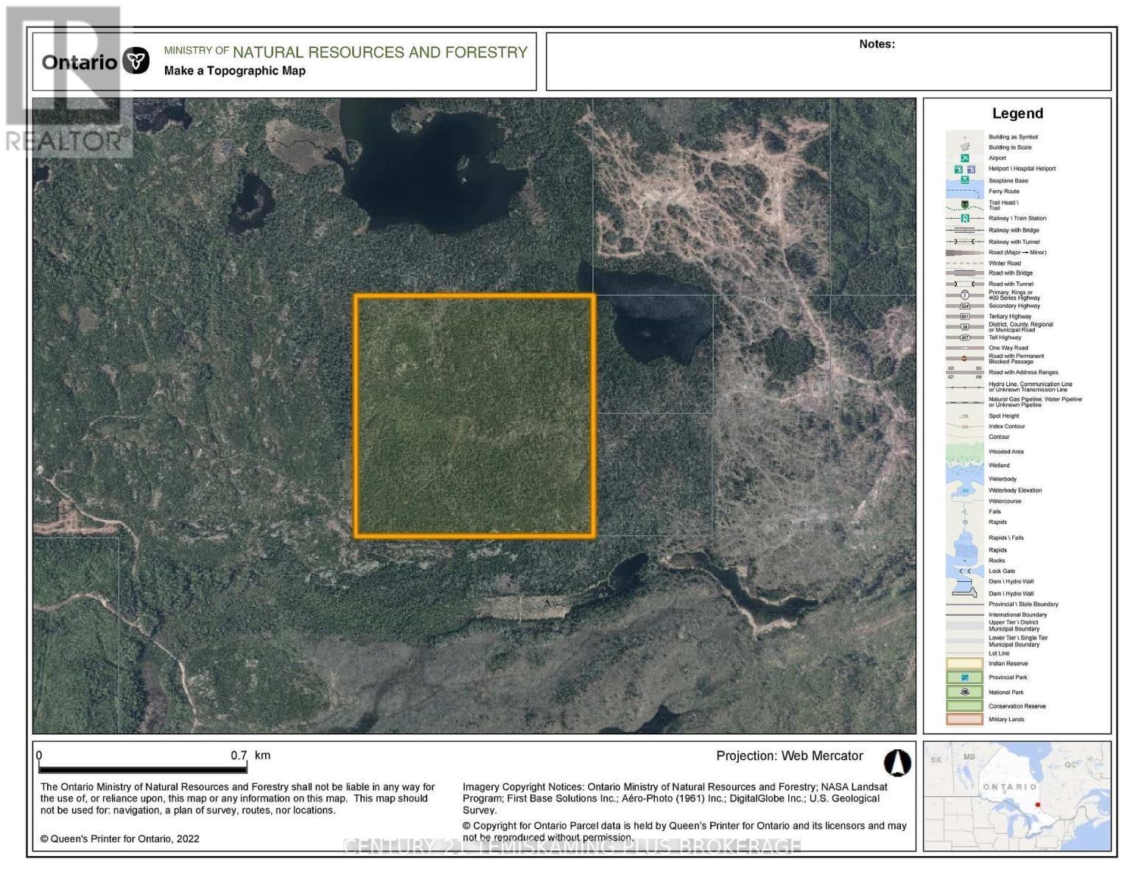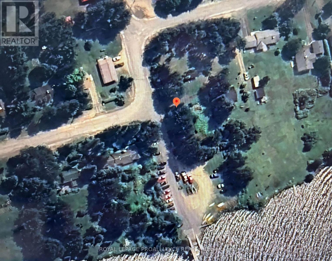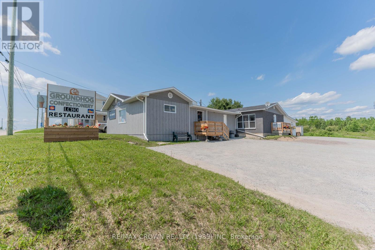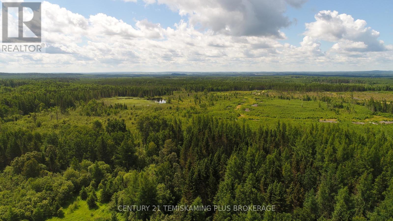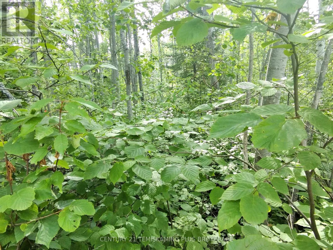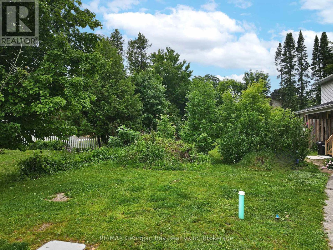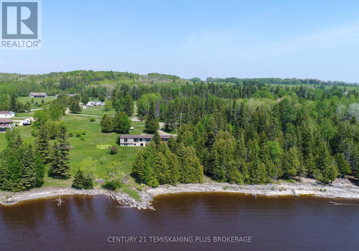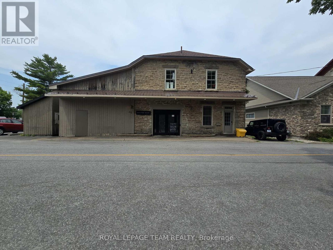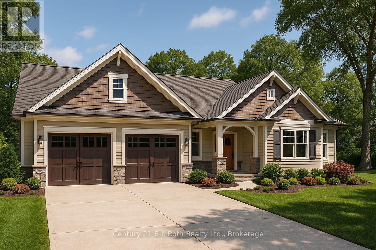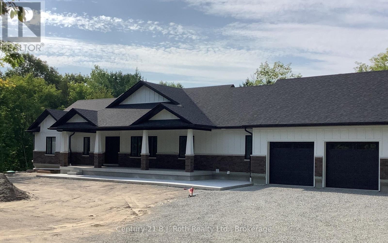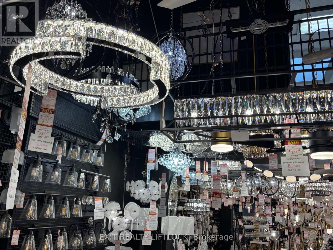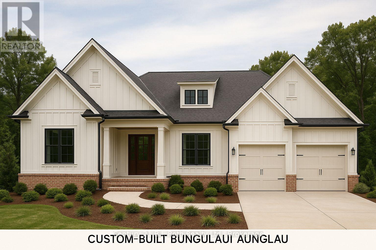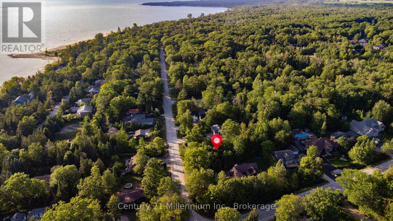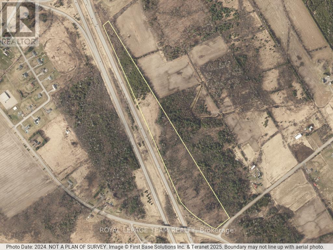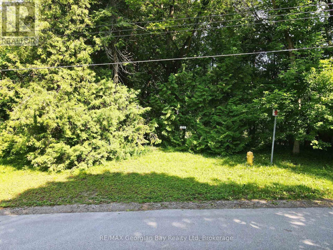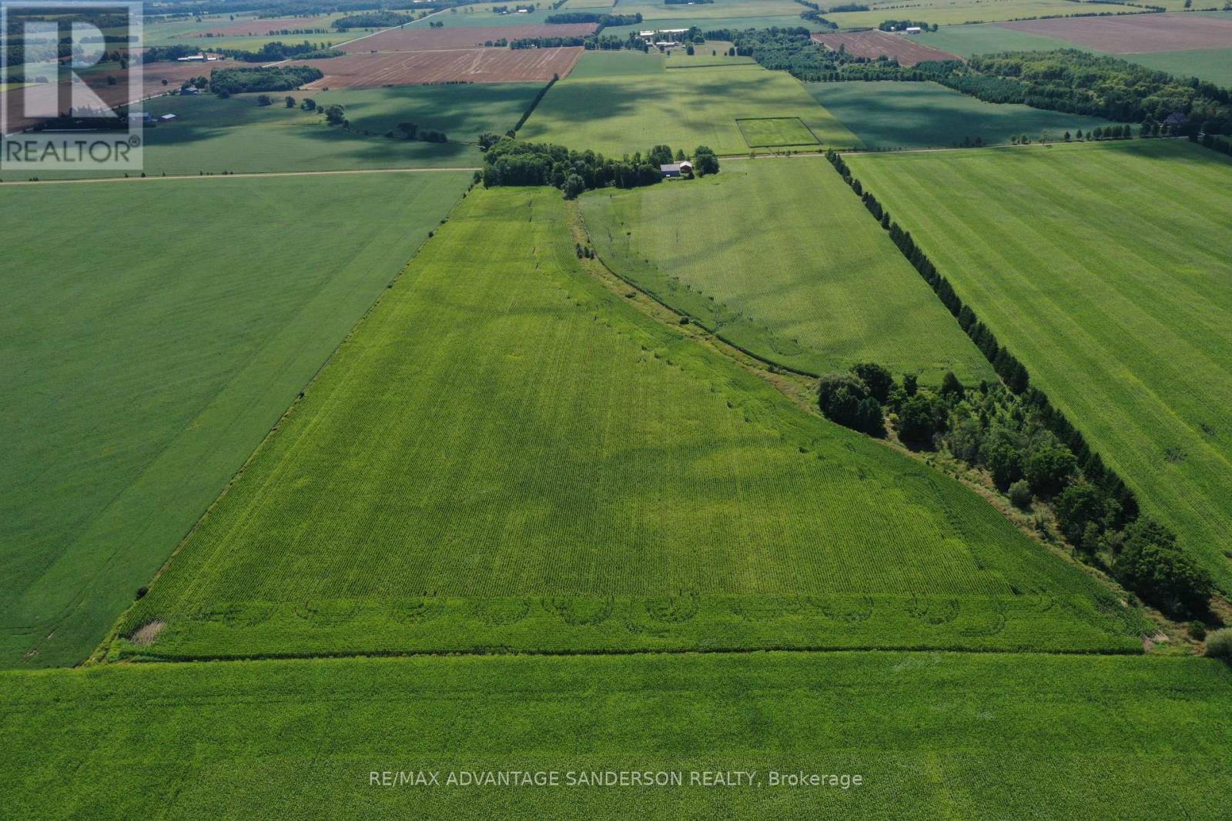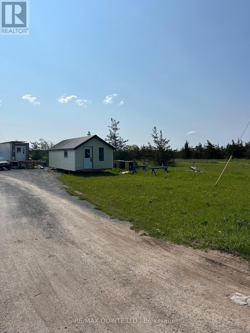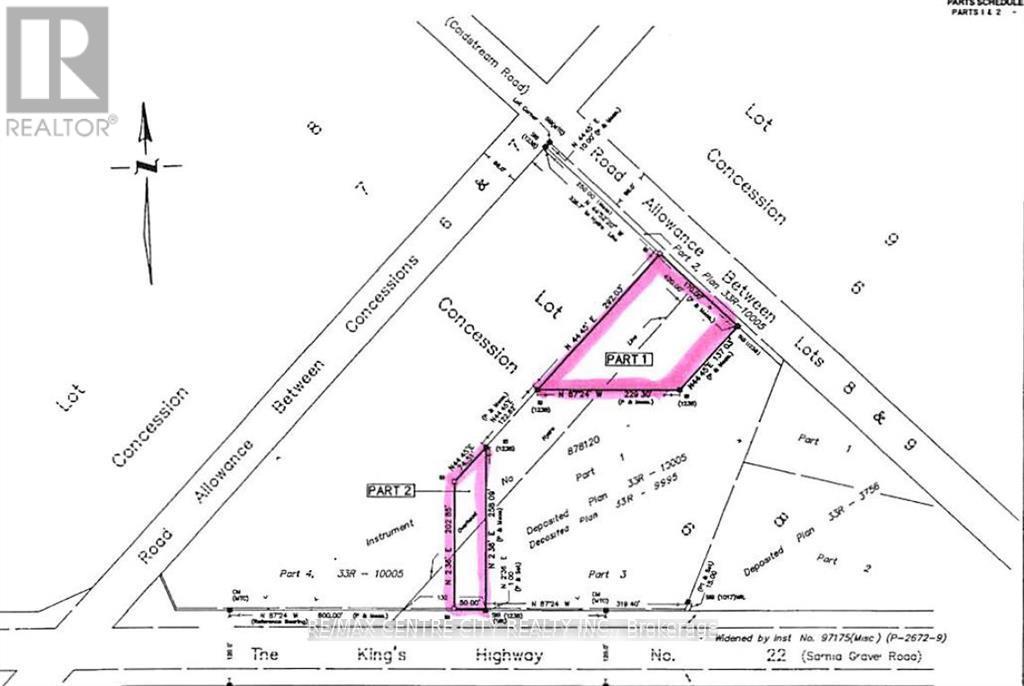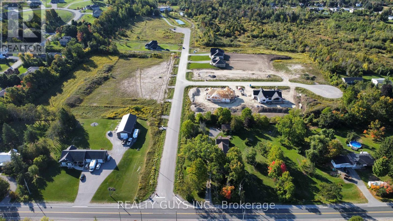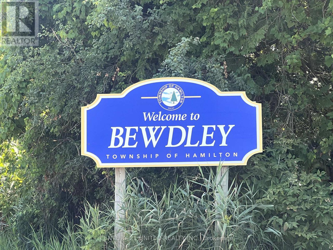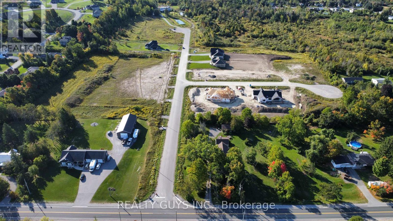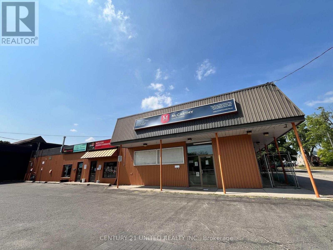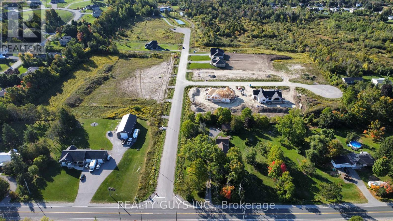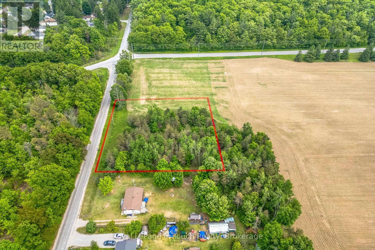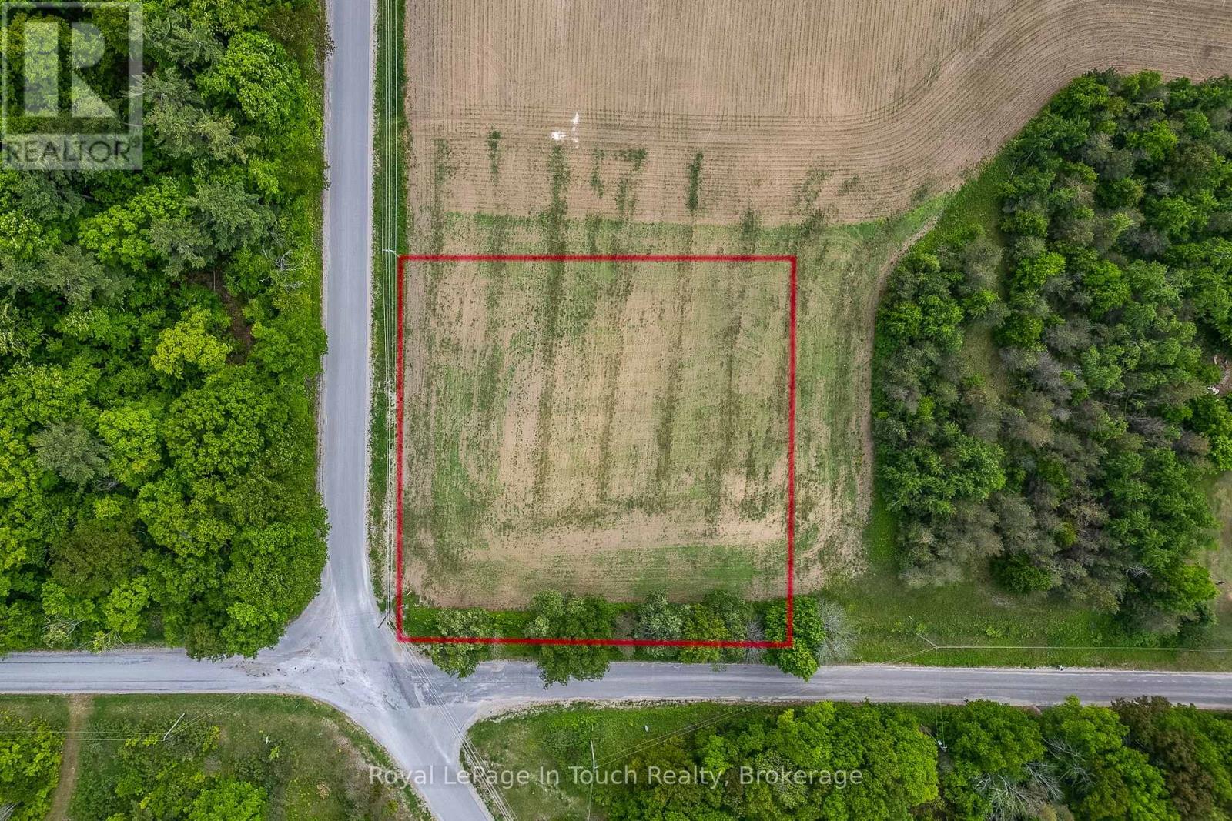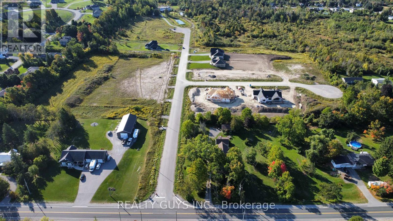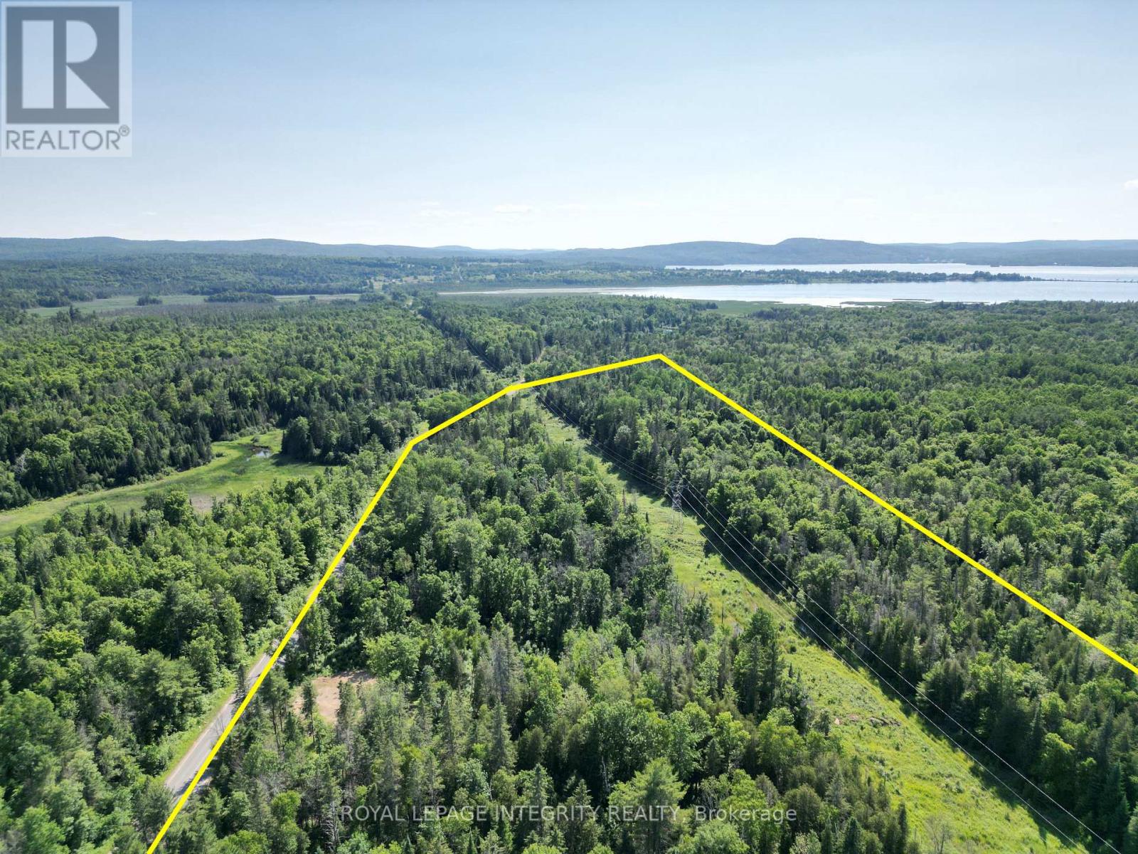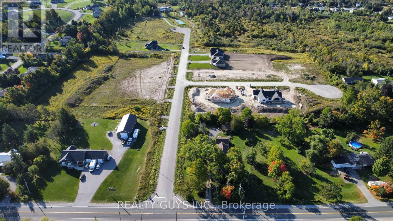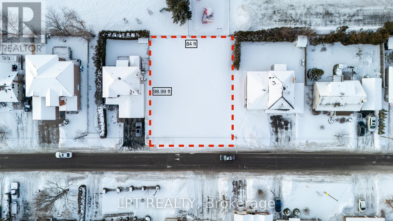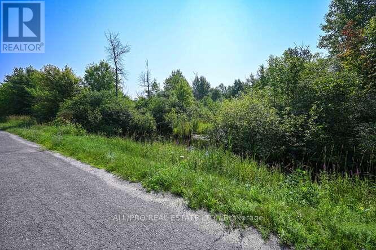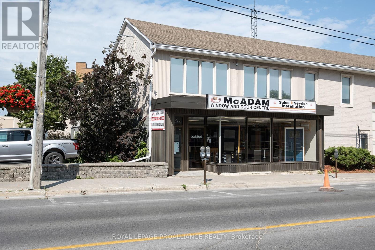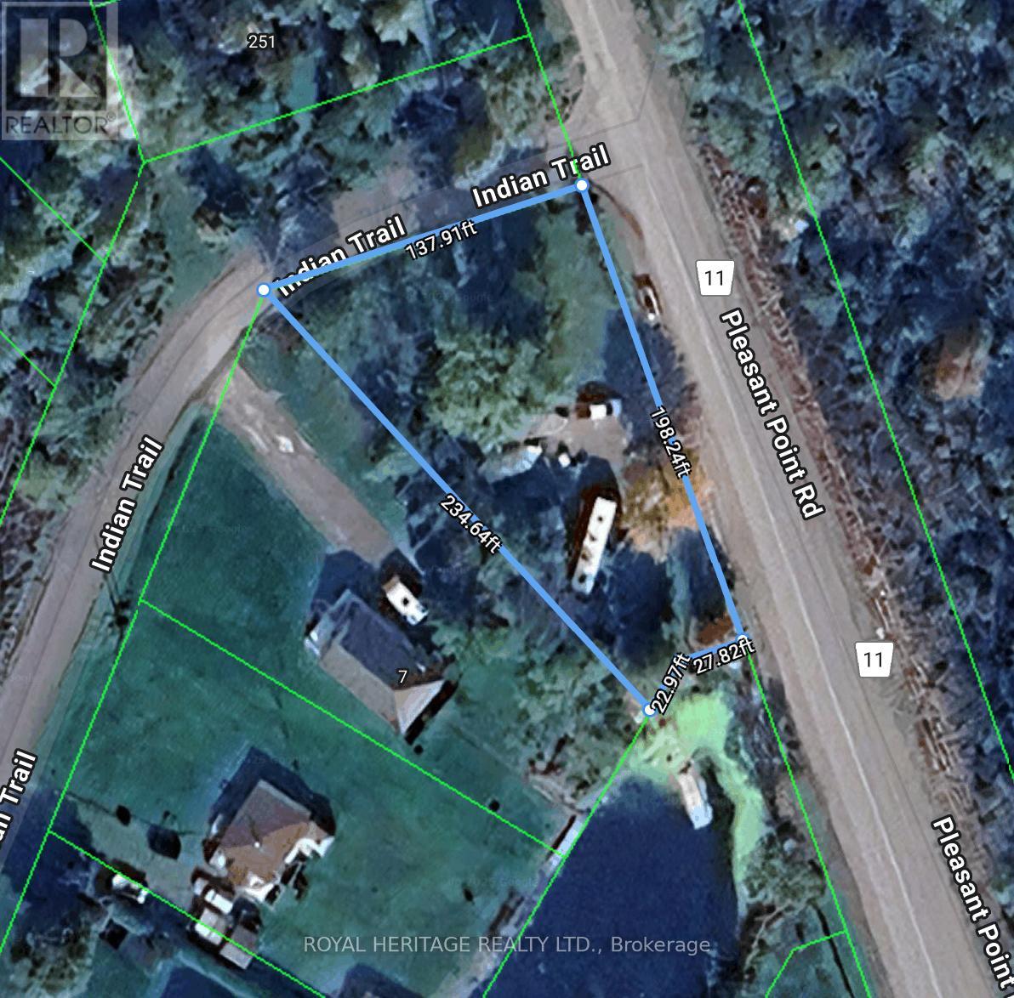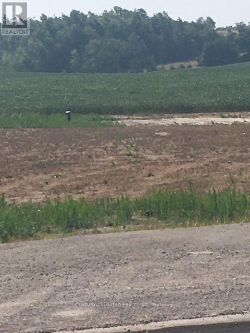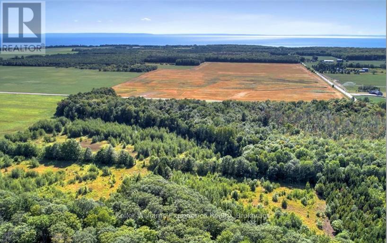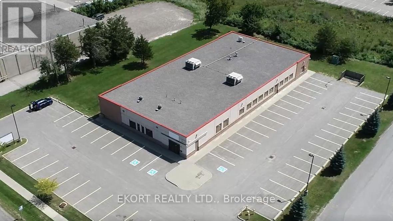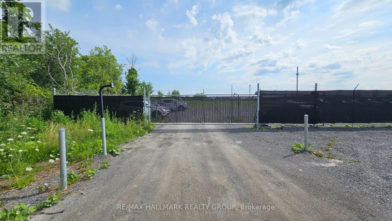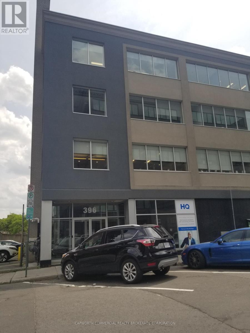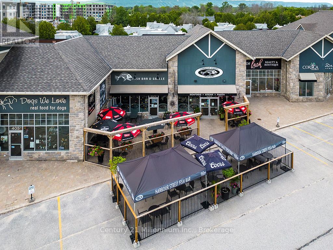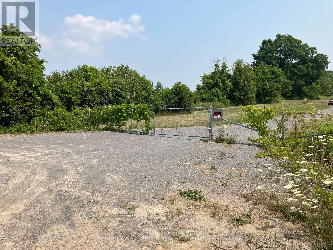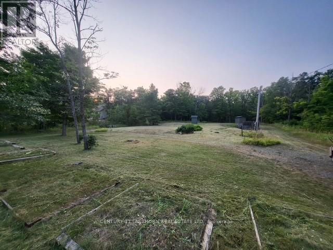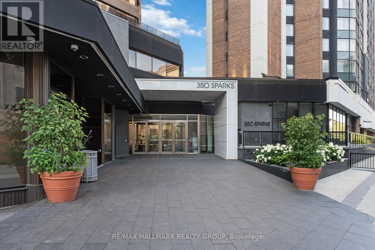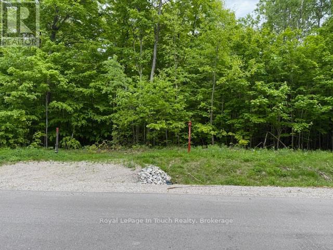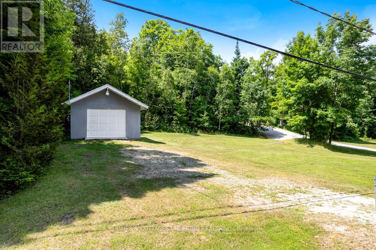00 Loyalist Parkway
Prince Edward County, Ontario
A Rare Gem in Prince Edward County! Approximately 58 Acres of endless possibilities-here is your chance to own a truly exceptional piece of Prince Edward County. This remarkable parcel of land offers a perfect blend of rich farmland, natural beauty, and prime location.Zoned RU2, the property offers a wealth of flexibility. Whether you're looking to build your forever home with breathtaking countryside views, explore potential severance or expand your agricultural footprint, this land is ready to grow with your vision (buyers to confirm development possibilities with the municipality).Approximately 35 acres of cleared, fertile soil currently producing soy beans make this a ready-to-go agricultural opportunity. With excellent soil depth and a well-positioned pond providing year-round water access, its a rare setup for successful, sustainable farming.Tucked just minutes from the charming town of Wellington and only 20 minutes from Hwy 401 and all major amenities, you'll enjoy both rural tranquility and easy access to everything you need. Don't miss this unique opportunity to secure your future in one of Ontarios most sought-after regions.( Located on Loyalist Parkway, just West of Huyck's Point Road) (id:50886)
Keller Williams Inspire Realty
S1/2lt9 Con 3
Englehart, Ontario
Gorgeous 157 Acre property with frontage on the Misema River! This 157 Acre property is accessed by ATV trails from Highway 624 (crossing some private property but mainly crown land). This property is part of unorganized Catherine Township. Tons of great small and large game hunting in the area. Some amazing fishing lakes in the area too (St. Anthony Lake, Larder Lake). It would be an ideal location for your cottage/cabin get-away or a great hunting location! (id:50886)
Century 21 Temiskaming Plus Brokerage
Lot 11 Con 2
Timiskaming, Ontario
Beautiful 160 Acres of untouched unorganized land! This large acreage property has never been cut and has value in the timber (timber rights included). There are several lakes in close proximity (Heather Lake, Honeymoon Lake). This is a great area for hunting large and small game. This would be a great hunting/fishing camp or a private family retreat! (id:50886)
Century 21 Temiskaming Plus Brokerage
49 Second Avenue
South Algonquin, Ontario
Welcome to "Park and Paddle" - Your Gateway to Algonquin Living! Rarely does such an opportunity arise... water access prime building lot in the heart of Whitney, Ontario just steps from the pristine waters of Galeairy Lake and the scenic Madawaska River. Nestled on the edge of Algonquin Park, this generously sized lot offers a perfect blend of convenience and natural beauty. Walk to local shops, restaurants, and amenities, then retreat to your peaceful slice of paradise surrounded by mature trees and breathtaking views.The lot is cleared and ready for your dream home or getaway, complete with a drilled well, septic system, driveway, and a handy shed already in place. Whether you're planning a year-round residence or a seasonal escape, this lot is a turnkey launchpad for outdoor adventure with legal access right out your backdoor and just 30 seconds to toes in the lake! Instant Access to hundreds of lakes, trails, and campsites. Properties this close to the water in Whitney are seldom available don't miss your chance to own a piece of Ontario's natural playground. Park, paddle, and stay awhile your Algonquin dream starts here. (id:50886)
Royal LePage Proalliance Realty
27 Highway 11
Fauquier-Strickland, Ontario
Opportunity knocks with Depanneur Groundhog Confectionery, a well-established, multi-functional business that serves as the heartbeat of the Fauquier community. Ideally positioned along Highway 11, this corner store and restaurant is the only business of its kind in the area, attracting both loyal local customers and steady highway traffic from travelers along the Trans-Canada route. With multiple revenue streams and a strong reputation, this is a turnkey investment for an entrepreneur or a family looking to operate a thriving business together. At its core, this convenience store provides a full range of essential products, including food, snacks, beverages, goods, lottery tickets, alcohol, beer, and tobacco, ensuring steady foot traffic from the community. It also operates as a Canada Post outlet, offering a vital service to residents. Customers keep coming back for its famous freshly made submarines, and during the summer months, the soft-serve ice cream is a must-have treat. The store also features a selection of homemade frozen meals, catering to those looking for delicious, ready-to-serve options. Adding to its success, the property includes a full-service restaurant, open six days a week and equipped with a functional commercial kitchen to prepare high-quality meals. This space is not only a favorite among locals but also generates additional revenue through catering services, further expanding its business potential. An attached garage provides additional storage, while the basement features multiple rooms, a full bathroom, and extra storage areas, making it a versatile space for any additional usage. Both the store and restaurant have their own customer washrooms, ensuring convenience for visitors. Whether youre an ambitious entrepreneur ready to take on a thriving operation or a family looking for a rewarding venture, this Northern Ontario gem is worth exploring. Contact us today and take the next step toward owning this incredible business. (id:50886)
RE/MAX Crown Realty (1989) Inc
Lot 5 Con 3
Englehart, Ontario
149 acres in Unorganized Marter Township. Enjoy the perks of living in an unorganized township. Whether you plan on building your dream home or a seasonal cabin this property will be your get away from it all. Timber and mineral rights included in the price. Located Aprx. 15 minutes from the Town of Englehart. Tons of crown land in the area. Great area for hunting and fishing! Don't miss this amazing opportunity! (id:50886)
Century 21 Temiskaming Plus Brokerage
Part 6 Girl Guide Road
Timiskaming, Ontario
Vacant residential property located on a year-round road with hydro access at the roadside. The seller, the Township of Coleman has developed additional lots along Girl Guide Road. Buyers are required to develop the property within a 3-year timeframe, with the possibility of a 2-year extension (totaling up to 5 years). An agreement to develop, which will be registered on the property title at the time of sale, is mandatory. The property comes with an environmental evaluation and a survey/sketch. Vacant residential land Code 100 not on water. (id:50886)
Century 21 Temiskaming Plus Brokerage
192 Seventh Street
Midland, Ontario
Check this out- Great building lot located in sought after Midland's West End. All Services ready to go at lot line. Have builders that would build to suit your needs. Lot measures approx. 50 X 140. What are you waiting for? (id:50886)
RE/MAX Georgian Bay Realty Ltd
722056 R J Drive
Timiskaming, Ontario
Prime Lakefront Development Opportunity on Stunning Lake Temiskaming. Discover an exciting investment opportunity on the east side of Lake Temiskaming, where breathtaking sunsets paint the sky. This 27-acre residential property boasts expansive lakefront views and holds incredible development potential an ideal prospect for investors, developers, or those looking to create a private waterfront retreat.The property is fully serviced with a functioning septic system and well system, providing a solid foundation for future development. Hydro, natural gas, and high-speed internet are all available, ensuring modern conveniences in this serene natural setting. Annual utility costs are approximately $2,974 + tax for hydro and $1,207 + tax for natural gas.A residential home currently occupies the land but will be removed at the owners expense, allowing a blank canvas for your vision. The property also features two garages, perfect for storage or future workshop space.Nestled along a paved road for easy access, this remarkable parcel is a dream location for a private estate, lakeside cottages. Whether you are seeking tranquility, recreation, or an outstanding investment, this Lake Temiskaming gem offers it all. A chance to own a piece of paradise with unmatched potential. MPAC CODE: 302 (id:50886)
Century 21 Temiskaming Plus Brokerage
35 Mill Street
Carleton Place, Ontario
Business opportunity awaits, invest in your future! Your chance to own a thriving local gem. Enjoy loyal customers and a prime location for success. 35 Mill Street delivers an experience rich in atmosphere, flavor, and connection where every detail, from the millstone etched walls to the plate, tells a story. This turn-key opportunity is perfect for experienced restaurateurs or ambitious entrepreneurs ready to make their mark in a growing, vibrant community. Your future in hospitality starts hereon the Mississippi river, in the heart of Carleton Place. (id:50886)
Royal LePage Team Realty
13 Greenlaw Court
Springwater, Ontario
Welcome to 13 Greenlaw Court where quiet charm and natural beauty set the stage for your custom dream home. Perfectly positioned on a generous lot in the sought-after Hillsdale community, this property backs onto mature trees, offering a peaceful, picturesque backdrop and a true sense of seclusion. Whether you're craving space to unwind or a sanctuary to grow, this is the kind of place where life slows down and memories are made. With MG Homes as your builder, you'll have the freedom to craft a home that reflects your unique vision and lifestyle. Just 15 to 20 minutes from Barrie and Midland, yet worlds away in feel, this is where your next chapter begins. Image is for Concept Purposes Only. Build-to-Suit Options available. (id:50886)
Century 21 B.j. Roth Realty Ltd.
14 Greenlaw Court
Springwater, Ontario
Welcome to 14 Greenlaw Court a beautiful blank slate nestled in the quiet, tree-lined charm of Hillsdale. Set on a generous lot that offers both space and serenity, this property backs onto lush greenery, creating a peaceful, natural retreat right in your own backyard. Whether you're dreaming of a cozy country escape or a stylish custom home, MG Homes is ready to bring your vision to life with quality craftsmanship and thoughtful design. Just 15 to 20 minutes from Barrie and Midland, this location offers the perfect balance of privacy and convenience. At 14 Greenlaw Court, you're not just building a house you're creating a lifestyle. Image is for Concept Purposes Only. Build-to-Suit Options available. (id:50886)
Century 21 B.j. Roth Realty Ltd.
746 Lansdowne Street W
Peterborough Central, Ontario
Light Up Your Life! with this established reputable lighting business located in Peterborough & Kawarthas Area. Exclusive lines of lighting fixtures with world wide companies, amazing inventory and displays. Leased premises with existing lease in place, basically move in, turn key business. Seller willing to assist in transition and training if required by the new buyers. Seller has plans to retire. Inventory value to be determined and price settled on closing of transaction. (id:50886)
Exit Realty Liftlock
4 Rumble Court
Springwater, Ontario
Welcome to 4 Rumble Court where the beauty of nature meets the promise of your dream home. Tucked away on a generous, tree-lined lot in the heart of Hillsdale, this enchanting property backs onto a serene forested backdrop, offering unmatched privacy and a sense of peaceful escape. Imagine waking up to birdsong, sipping your morning coffee in the quiet hush of the trees, and ending your day under a sky full of stars. With the talented team at MG Homes ready to bring your custom vision to life, this is more than just a place to build; it's a place to belong. All this, just 15 to 20 minutes from the conveniences of Barrie and Midland, yet miles away from the noise. Come discover where your forever begins. Image is for Concept Purposes Only. Build-to-Suit Options available. 3000sqft. (id:50886)
Century 21 B.j. Roth Realty Ltd.
Part 6 Cedarlane Drive
Wasaga Beach, Ontario
GREAT OPPORTUNITY TO BUILD CUSTOM HOME ON LARGE LOT IN QUIET AREA! JUST STEPS TO THE BEACH!! WATER/SEWER AT LOT LINE...PAID IN FULL (id:50886)
Century 21 Millennium Inc.
2328 Crowder Road
Edwardsburgh/cardinal, Ontario
This versatile 25+ acre property offers a rare opportunity just minutes from Spencerville and Highway 416, making it ideal for commuters to both Ottawa and Brockville. Featuring a mix of mature bush and open, cleared areas, the land is rich with natural beauty, space, and local wildlife. Whether you're dreaming of building your own private retreat, hobby farm, or country estate, this parcel provides the perfect canvas. With the potential to have up to three homes (buyer to verify with township), this property also presents a unique opportunity for future development to include multi-generational living with additional family dwellings. Build now for yourself and add in parents/children later for a unique, family-oriented property, or build and use as a recreational property with income-producing potential. With no bad choices here, this is your chance to shape the land to suit your vision! (id:50886)
Royal LePage Team Realty
158 Albin Road
Tay, Ontario
Build Your Dream Home in Charming Waubaushene! Looking to build? Check this out! This beautiful in-town lot is the perfect canvas for your future home. With a generous 132' x 120' footprint, there's plenty of space to bring your vision to life, whether its a cozy bungalow or a spacious family retreat. All utilities are available at the lot line, including municipal water, hydro, cable, and natural gas, making your build easier and more efficient from the start. Well on the property for your convenience . Nestled in a quiet, established neighborhood, this property is ideally located between Orillia, Barrie, and Midland, offering a peaceful lifestyle with the convenience of nearby amenities. Plus, you're just minutes from the stunning shores of Georgian Bay. A rare opportunity to create the home you've always imagined in a location that blends nature, community, and accessibility. Don't wait-start planning your dream build today at 158 Albin Road! ATTN ALL BUYERS - A SPECIAL DISCOUNTED PRICE OF $949,777 OFFERED TO THOSE INTERESTED IN PURCHASING BOTH PROPERTIES AT 166 AND 158 ALBIN RD AT THE SAME TIME. (id:50886)
RE/MAX Georgian Bay Realty Ltd
11718 Mcewen Drive
Middlesex Centre, Ontario
47 acres more or less of which approximately 40 acres are currently being farmed. Farmers great opportunity to add to your land base. House and shed are not included in the sale and are being retained by the current family. Offers/bids considered at 1pm on Tuesday, September 9th and must be submitted by 10am. (id:50886)
RE/MAX Advantage Sanderson Realty
5 Overhead Bridge Road
Tiny, Ontario
Great opportunity on this rare over 2 acre property. A fantastic chance to build your dream home close to Midland, Penetang and Tiny Beaches. Close to swimming, snowmobiling, bike trails, hospitals, shopping and schools. This is the one you have been looking for. Buyers responsible for all permits, levies and development charges. Please book an appointment prior to walking the property and please bring your REALTOR !! (id:50886)
Team Hawke Realty
0 Rosseau Crossroad
Prince Edward County, Ontario
Vendor Financing! Seller will hold first mortgage/loan back with 20% down. 5% interest for a 5 year term. Great acreage on the outskirts of Picton. 116.17 acres. Includes mobile style home (new). Off grid solar system. Artesian well on property. This site has great development potential. See site plan in documents. VTB possible with a qualified buyer. Very scenic site. Partially cleared. Build your dream retreat here! (id:50886)
RE/MAX Quinte Ltd.
23819 Coldstream Road
Middlesex Centre, Ontario
Located on the south side of Coldstream Road just off of Egremont Drive. Excellent opportunity to purchase an industrial lot. Approximately one acre of vacant land zoned industrial CM2. Sale of the property is subject to a severance from the balance of the Seller's property at 23819 Coldstream Road. Severance will take approximately 90 days and will be completed by the Seller at its expense. (id:50886)
RE/MAX Centre City Realty Inc.
2399 (Lot 12) Gwendolyn Court
Cavan Monaghan, Ontario
INCREDIBLE HUGE COUNTRY LIKE LOTS minutes from Peterborough in growing MOUNT PLEASANT with Expensive Large Custom Homes in the area. OFFERED!!!!! Just buy the lot, build-to-suit from builder/developer or have your own builder build your home. LOT 3.4 ON MEADOW LANE ARE WALK OUT LOT PRICED AT $450,000 AND IS ACROSS FROM THE PARK.OTHER INDIVIDUAL FLAT LOTS FOR SALE ARE LOT 5,11,14,15,16,17,18 AND 19 ON GWENDOLYN COURT (priced at $400,000 each). EVERY LOT HAS GAS AND HIGH SPEED FIBRE OPTICS. PLEASE NOTE TAXES ARE NOT ACCESSED YET. (id:50886)
Realty Guys Inc.
7122 Sidey Drive
Hamilton Township, Ontario
Build your DREAM HOME on this 50' x 150' lot in the quiet town of Bewdley. An excellent location to build the home you've always dreamed of. Embrace the freedom of rural living, with the convenience of being close to necessary amenities. Walking distance to Rice Lake. Drilled Well on the property. Natural Gas and High Speed Fibre Optic Internet available. No Septic System. Existing structure is uninhabitable. Do not walk the property without a scheduled showing. (id:50886)
Century 21 United Realty Inc.
2393 (Lot 11) Gwendolyn Court
Cavan Monaghan, Ontario
INCREDIBLE HUGE COUNTRY LIKE LOTS minutes from Peterborough in growing MOUNT PLEASANT with Expensive Large Custom Homes in the area. OFFERED!!!!! Just buy the lot, build-to-suit from builder/developer or have your own builder build your home. LOT 3.4 ON MEADOW LANE ARE WALK OUT LOT PRICED AT $450,000 AND IS ACROSS FROM THE PARK.OTHER INDIVIDUAL FLAT LOTS FOR SALE ARE LOT 5,10,12,14,15,16,17,18 AND 19 ON GWENDOLYN COURT (priced at $400,000 each). EVERY LOT HAS GAS AND HIGH SPEED FIBRE OPTICS. PLEASE NOTE TAXES ARE NOT ACCESSED YET. (id:50886)
Realty Guys Inc.
733 Park Street S
Peterborough South, Ontario
Well-maintained 3-unit commercial plaza, fully leased with long-standing tenants. Lease rates vary by unit, with some featuring escalating terms. Solid, mixed-roof construction with both flat and shingled sections. Ideally located in the desirable south end, surrounded by residential homes and recreational amenities including arenas. Offers parking for approximately 22 vehicles, plus additional street parking. A strong investment opportunity in a high-demand area. (id:50886)
Century 21 United Realty Inc.
4517 Penetanguishene Road
Springwater, Ontario
6 acres of prime property in Hillsdale on Penetanguishene Rd. Present zoning RU but future possibility for residential or hwy commercial development. Property income is presently $4,000 per month. Great opportunity. (id:50886)
Engel & Volkers Toronto Central
2424 (Lot 5) Gwendolyn Court
Cavan Monaghan, Ontario
INCREDIBLE HUGE COUNTRY LIKE LOTS minutes from Peterborough in growing MOUNT PLEASANT with Expensive Large Custom Homes in the area. OFFERED!!!!! Just buy the lot, build-to-suit from builder/developer or have your own builder build your home. LOT 3.4 ON MEADOW LANE ARE WALK OUT LOT PRICED AT $450,000 AND IS ACROSS FROM THE PARK.OTHER INDIVIDUAL FLAT LOTS FOR SALE ARE LOT 10,11,12,14,15,16,17,18 AND 19 ON GWENDOLYN COURT (priced at $400,000 each). EVERY LOT HAS GAS AND HIGH SPEED FIBRE OPTICS. PLEASE NOTE TAXES ARE NOT ACCESSED YET. (id:50886)
Realty Guys Inc.
Part 1 Ron Jones Road
Tay, Ontario
Here is your opportunity to be the proud owner of this one plus acre property to build your dream home and enjoy the beauty of the rural Tay area. Premium location with privacy and mature trees, you won't be disappointed. (id:50886)
Royal LePage In Touch Realty
Part 2 Ron Jones Road
Tay, Ontario
Here is your opportunity to be the proud owner of this one plus acre property to build your dream home and enjoy the beauty of the rural Tay area. Premium location with privacy and a corner lot, you won't be disappointed. (id:50886)
Royal LePage In Touch Realty
965 (Lot 4) Meadow Lane E
Cavan Monaghan, Ontario
INCREDIBLE HUGE COUNTRY LIKE LOTS minutes from Peterborough in growing MOUNT PLEASANT with Expensive Large Custom Homes in the area. OFFERED!!!!! Just buy the lot, build-to-suit from builder/developer or have your own builder build your home. LOT 3 also ON MEADOW LANE is WALK OUT LOT PRICED AT $450,000 AND IS ACROSS FROM THE PARK.OTHER INDIVIDUAL FLAT LOTS FOR SALE ARE LOT 5,10,11,12,14,15,16,17,18 AND 19 ON GWENDOLYN COURT (priced at $400,000 each). EVERY LOT HAS GAS AND HIGH SPEED FIBRE OPTICS. PLEASE NOTE TAXES ARE NOT ACCESSED YET. (id:50886)
Realty Guys Inc.
L12 C10 Barryvale Road
Greater Madawaska, Ontario
A beautiful 7.82-acre residential development site only a few kilometres down the street from the Calabogie Motorsports Park, and the town of Calabogie. The residential zoning permits 1-acre severances to create individual lots for residential development. The municipality has stated it will approve an access roadway along the hydro easement to facilitate development on the North side of the site. Proximity to the lake, public beaches, ski resort and more. Create a plan of subdivision to sell lots or build. Calabogie is a rapidly growing area with the highest ski peak in Ontario, a gorgeous lake, and lots of year-round outdoor attractions, only a one-hour drive from Ottawa. (id:50886)
Royal LePage Integrity Realty
963 (Lot 3) Meadow Lane
Cavan Monaghan, Ontario
INCREDIBLE HUGE COUNTRY LIKE LOTS minutes from Peterborough in growing MOUNT PLEASANT with Expensive Large Custom Homes in the area. OFFERED!!!!! Just buy the lot, build-to-suit from builder/developer or have your own builder build your home. LOT 4 also ON MEADOW LANE is WALK OUT LOT PRICED AT $450,000 AND IS ACROSS FROM THE PARK.OTHER INDIVIDUAL FLAT LOTS FOR SALE ARE LOT 5,11,12,14,15,16,17,18 AND 19 ON GWENDOLYN COURT (priced at $400,000 each). EVERY LOT HAS GAS AND HIGH SPEED FIBRE OPTICS. (id:50886)
Realty Guys Inc.
1727 Rosebella Avenue
Ottawa, Ontario
RARE 84x98.99ft lot in sought after Blossom Park. Backing onto a Soccer field and a variety of elementary schools, this is the one you have been waiting for! Build your dream home, or potentially sever the lot into 2-3 parcels with upcoming possible zoning changes. 5 min to the highway, 15 min to downtown and walking distance to shopping and schools. Come see what this wonderful community has to offer. Basic proposed site plans available for a variety of possibilities, reach out for more info. Buyers to do their own due diligence as to additional steps, severance, rezoning and costs associated with building. (id:50886)
Lpt Realty
340 Armstrong Road
Merrickville-Wolford, Ontario
Build Your Dream Country Estate or Private Oasis! Looking for a getaway from the everyday? This stunning 109-acre property offers the perfect setting for your dream country estate, private retreat, or recreational paradise. Just 50 minutes to Ottawa, 5 minutes to the charming village of Merrickville voted Canadas Most Beautiful Village and 15 minutes to Smiths Falls, this location blends convenience with total privacy. The property features an entrance with culvert already installed and a groomed trail leading to the middle of the land, making access easy. A beautiful mix of hardwood bush and open spaces provides endless possibilities build your custom home, expansive shop, ranch, or even a hunting camp. Whether you're an outdoor enthusiast who loves hunting, ATV adventures, or snowmobiling, or you're simply dreaming of a peaceful country escape surrounded by nature, this property delivers it all. Opportunities like this a sprawling 109 acres to design your ideal country lifestyle are rare. The canvas is ready. All that's missing is your vision. (id:50886)
All/pro Real Estate Ltd.
B - 354 Pinnacle Street
Belleville, Ontario
1740 square foot second level office space for lease. This rental unit has been recently renovated. Plenty of parking, bus route at door. Layout features 5 private offices, reception area, lunchroom, boardroom and storage room. Minimum 3 years lease. Common costs estimated at $4.79 Tenant pays gas bill. (id:50886)
Royal LePage Proalliance Realty
0 Indian Trail
Kawartha Lakes, Ontario
Fantastic Waterfront Building Lot with Direct Access to Sturgeon Lake! Dont miss this great opportunity to own a spacious 50 ft x 200 ft lot on a canal with direct access and a short boat ride to Sturgeon Lake perfect for boating and exploring the beautiful Trent-Severn Waterway.Located in the family-friendly community of Pleasant Point, this property offers year-round enjoyment. Whether it's fishing, ice fishing, snowmobiling, or simply relaxing, you'll love all the Kawarthas have to offer. The community even features its own seasonal church, and a public boat launch is within walking distance.Just minutes from both Bobcaygeon and Lindsay, this lot is ideally situated for convenience and recreation. It comes equipped with a drilled well, dock, driveway, and hydro service already in place. All you need is a building permit and septic system to get started on your dream home or cottage.This is a wonderful opportunity to start living the Kawartha lifestyle! (id:50886)
Royal Heritage Realty Ltd.
1841 Oxford Street E
London East, Ontario
Located on the highly travelled arterial corridor of Oxford Street East in London, exposure for any business will not be a problem here. Just metres from London's main campus of Fanshawe College and just down the street from some of London's largest employers including General Dynamics, this may just be the place you'd want to develop a new retail or service commercial plaza. With 3.97 acres of developable land which is becoming increasingly difficult to find within the UGB, this location is highly desirable for commercial development. The RSC1, 4, 5, 7, Zoning allows many different uses including automotive sales and repairs. Start planning your commercial project. This is a great location for it. The property is being sold in "as is" condition with no warranties or representations made by the Seller. (id:50886)
Royal LePage Triland Realty
3151 County Rd 2
Otonabee-South Monaghan, Ontario
One acre building lot located on West side of Keene, close to Elementary schools, Rice Lake, Indian River, Golf courses and community center. Natural gas, fibre optic and hydro on road frontage. Entrance to lot is paved with culvert installed. New drilled well on property. Lot inspected and approved for a septic system by Peterborough Public Health. (id:50886)
Century 21 United Realty Inc.
Pl 20 Concession 18 W
Tiny, Ontario
Discover the perfect blend of natural beauty and privacy with this exceptional 26 plus acre parcel located near Lafontaine and Thunder Beach in the Township of Tiny. Surrounded by nature and fronting onto over 400 acres of county forest, this unique property offers a peaceful, wildlife-rich setting that's ideal for those seeking tranquillity and outdoor adventure. The land is flat and dry, featuring a mix of cleared open space and wooded forest. Whether you're looking to enjoy horseback riding, hiking, or snowmobiling, this property provides endless possibilities. A dug well with a generator-powered pump system is already in place, and the site is accessible via a designated recreational facility road. While currently not serviced for year-round municipal access, the owner previously arranged seasonal snow removal to maintain winter access. The property is zoned RU-H2 and any potential development or changes in use would require due diligence by the buyer, including confirmation of zoning regulations and road access possibilities with the Township of Tiny. This property is being sold "as is" with no warranties or representations from the seller. Buyers are fully responsible for conducting their own investigations regarding permitted uses, services, and access. (id:50886)
Keller Williams Experience Realty
71 Adam Street
Belleville, Ontario
Located in a prime retail location less than one minute from Highway 401 (Exit 544) in Belleville's east end, this 12,450 sqft building offers exceptional visibility and accessibility. Currently configured as a turnkey office space, the layout includes multiple private offices, a boardroom, lobby/reception area, and 2 kitchen areas. Zoned C-3, the property is well-suited for a variety of permitted uses including a restaurant, an event space, or a retail store. The landlord is open to a change of current use and would consider leasing smaller units such as 4,000 sqft or 6,000 sqft (rate TBD for small spaces). With approximately 60 on-site parking spaces, this flexible space offers a great opportunity for a wide range of commercial tenants. Asking rent is based on net lease, additional rent consists of TMI at $7.25/psf. (id:50886)
Ekort Realty Ltd.
2822 Carp Road
Ottawa, Ontario
FOR LEASE: Located at 2822 Carp Rd in Ottawa's west-end industrial corridor, this 2-acre fully fenced lot offers dual gated entrances and a fully lit yard, ideal for secure storage or heavy vehicle use. The yard lighting is equipped with electrical outlets at the base of each pole, providing convenient on-site power access. The property offers direct access to Highway417 just 4km south, providing seamless transport connectivity. A strategic option for contractors, fleet operators, and service-based businesses seeking accessible, well-located yard space. Gross lease, utilities and ground maintenance are tenant's responsibility. (id:50886)
RE/MAX Hallmark Realty Group
202 - 396 Cooper Street
Ottawa, Ontario
Discover a bright and functional 2,117 SF office space available for short-term sublease in the heart of Downtown Ottawa. Ideally located at the corner of Bank and Cooper Streets, this second-floor unit offers a professional layout that includes a welcoming reception area with peek-a-boo windows, a spacious executive office with wall-to-wall south-facing windows, an open-concept collaboration area also flooded with natural light, two moderately sized private offices, and a kitchenette with a large window and eating area. The unit is accessible via elevator, and the building, managed by Huntington Properties, features a well-maintained lobby with stylish seating and code-accessed male and female washrooms on each floor. Two reserved parking spaces in a dedicated lot are included with the sublease -- a rare amenity in the downtown core. Building & Directory Signage available. With tasteful furnishings already in place (as seen in photos; available to the incoming tenant), this space offers a turnkey solution for professional or creative businesses. The flexible 12-month sublease is ideal for startups, satellite teams, or businesses looking to test a central Ottawa location without committing to a long-term lease. Additional Rent Estimated at $16.71 PSF (for 2025). This is a rare opportunity to establish your presence in one of the city's most desirable commercial areas. Nearby amenities include a Convenience Store (with a Western Union), Cell Phone Repairs, Tailors, Photo processing/editing, Tim Hortons, and variety of eateries including the elusive Fries & Poutine Bank St. food truck! Don't miss your chance to test out your business for a short-term lease in the Busy and Ever Evolving Ottawa Downtown Central Business District! (id:50886)
403 & 404 - 10 Keith Avenue
Collingwood, Ontario
Welcome to Harbour Street Fish Bar a thriving, turn-key restaurant and bar now available for sale. This well-established business is ready for its next owner to carry on the legacy and make their mark in one of Collingwood's most dynamic west-end locations. Surrounded by vibrant residential neighborhoods and popular attractions, Harbour Street Fish Bar is a local staple known for its standout menu and unmatched live music scene. Ask any local where to go dancing in town, and you'll hear Harbour Street Fish Bar time and time again. With indoor seating for over 100 guests and an additional 55 seats on the patio, there's plenty of space to welcome loyal regulars and curious newcomers alike. The fully equipped kitchen and bar are ready for a smooth transition to new ownership. Rare opportunity to take the rein of a beloved local hotspot in the heart of Collingwood's vibrant business scene. (id:50886)
Century 21 Millennium Inc.
3425 County Rd 10 Road
Prince Edward County, Ontario
Ready for you to build your new home in Prince Edward County , this 2 acre lot is waiting for you. Located just outside the Village of Milford (15 minutes to Picton) has a driveway entrance and gate, cleared with views of the treed perimeter. On a year round road, hydro at the lot line & on-going installation of fibre options for future internet services. Lovely farming community, churches, school, bakery, wineries, and convenience store in the near by village of Cherry Valley. A JOY to show. (id:50886)
Century 21 Lanthorn Real Estate Ltd.
62 Rockhaven Road
Marmora And Lake, Ontario
Build Your Dream Home on This Ready-to-Go 2+ Acre Lot! This spacious property comes equipped with septic, well, and hydro already in place ready for your custom build. Featuring a large circular driveway, a substantial steel storage building, and an additional shed for tools and lawn equipment. Enjoy the charm of mature trees throughout the lot, just a minutes drive or a pleasant walk into the heart of Marmora. Ideally located near the pristine waters of Crowe Lake and Crowe River, with convenient public access for boating, swimming, and fishing. Discover the perfect blend of nature and convenience affordable country living at its finest! (id:50886)
Century 21 Lanthorn Real Estate Ltd.
707 - 350 Sparks Street
Ottawa, Ontario
SUB-LEASE: Located on the 7th floor of 350 Sparks Street, this 1,540 sq.ft. open-concept office suite offers a bright, efficient layout with a kitchenette (appliances included) and is fully move-in ready. Tenants benefit from fibre-optic connectivity in a professionally managed, 12-storey building certified WiredScore Gold for reliable internet infrastructure and BOMA BEST Silver for energy efficiency and environmental performance. The building features full-time, 24/7 security as well as shared amenities, including a boardroom and fitness facility, available to tenants in accordance with management policies. Situated across from the Lyon LRT and steps from Parliament Hill, the Supreme Court, shops, and restaurants, with underground parking potentially available for rent and additional street parking nearby, this space provides a professional environment in the heart of downtown Ottawa, ready for immediate occupancy. Net lease, additional rent is $2,323.00 per month. Lease expiry is March 31, 2029. Please contact Sarah Sleiman for all listing questions, 613-979-6161, s.sleiman@drmrealesate.ca. Brochure link can be found under Property Summary (id:50886)
RE/MAX Hallmark Realty Group
Lot 24 Voyageur Drive
Tiny, Ontario
Level treed 3/4 acre re-sale lot located in the Settlement of Toanche in Tiny Township, offering the ideal building site for your new dream home. Natural gas, hydro and Bell Fibreline available. The drive to amenities is a short one for groceries, banking, the hardware store, fuel and more. Enjoy the benefits of this location with the OFSCA trail system 5 minutes away, as well as a boat launch, and 2 marinas to choose from. Development charges apply. (id:50886)
Royal LePage In Touch Realty
9531 509 Highway
North Frontenac, Ontario
Ready-to-Build Lot Near Palmerston Lake!Almost everything you need is already herejust bring your blueprints! This tiered, 1.7 acre lot comes complete with a garage on a poured concrete floor, hydro (100amp), drilled well, septic system, and entrance permit. Located just down the road from Palmerston Lake marina and public beach, its a perfect spot for your future getaway or year-round home. Amenities are only 10 minutes away in Plevna, with major shopping available in Perth, under an hour away. Bonus: the home next door is also for sale MLS# 12264132. Buy both and skip the building process altogether! (id:50886)
Homes & Cottages Unlimited Realty Inc.

