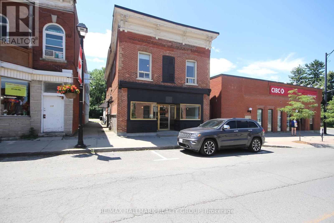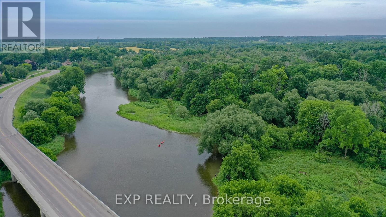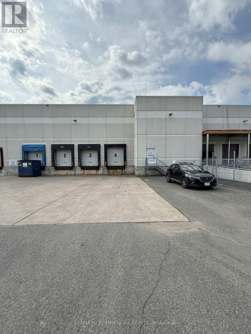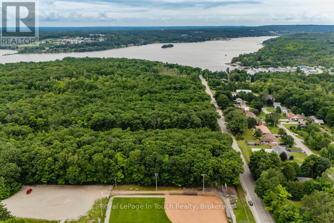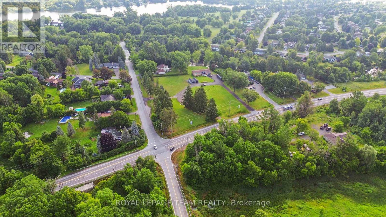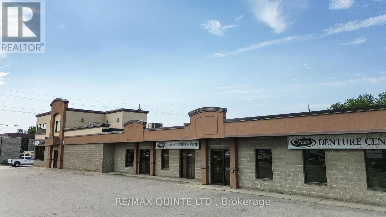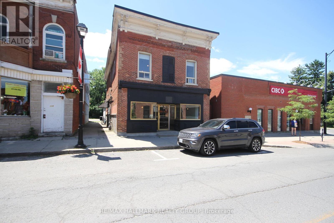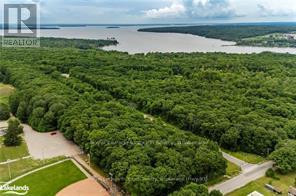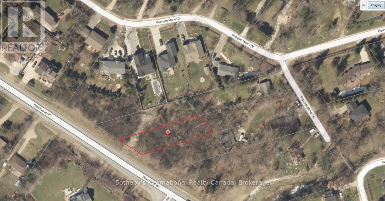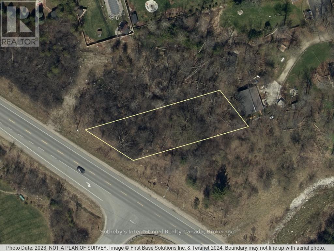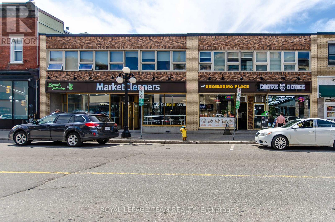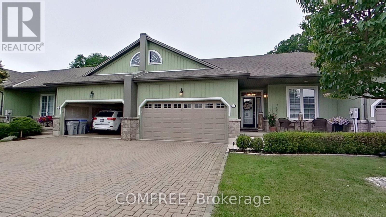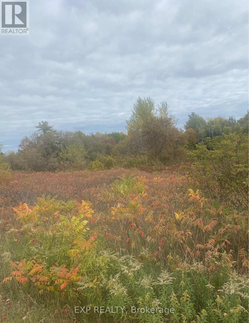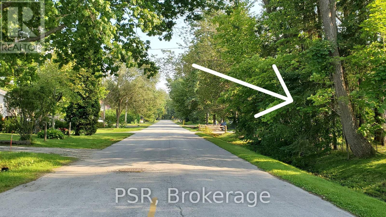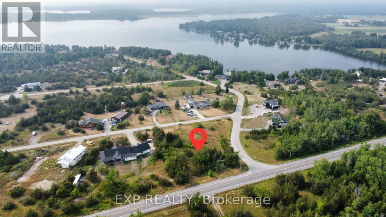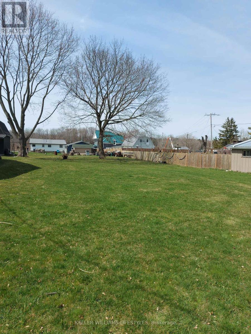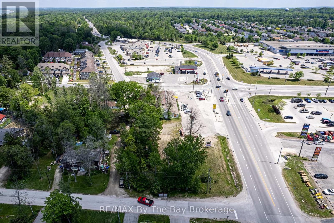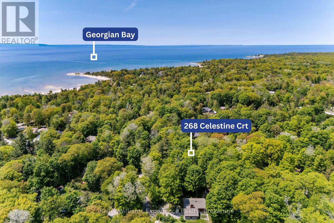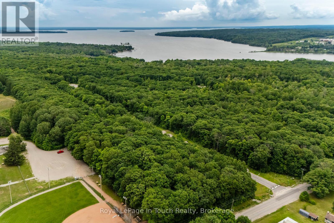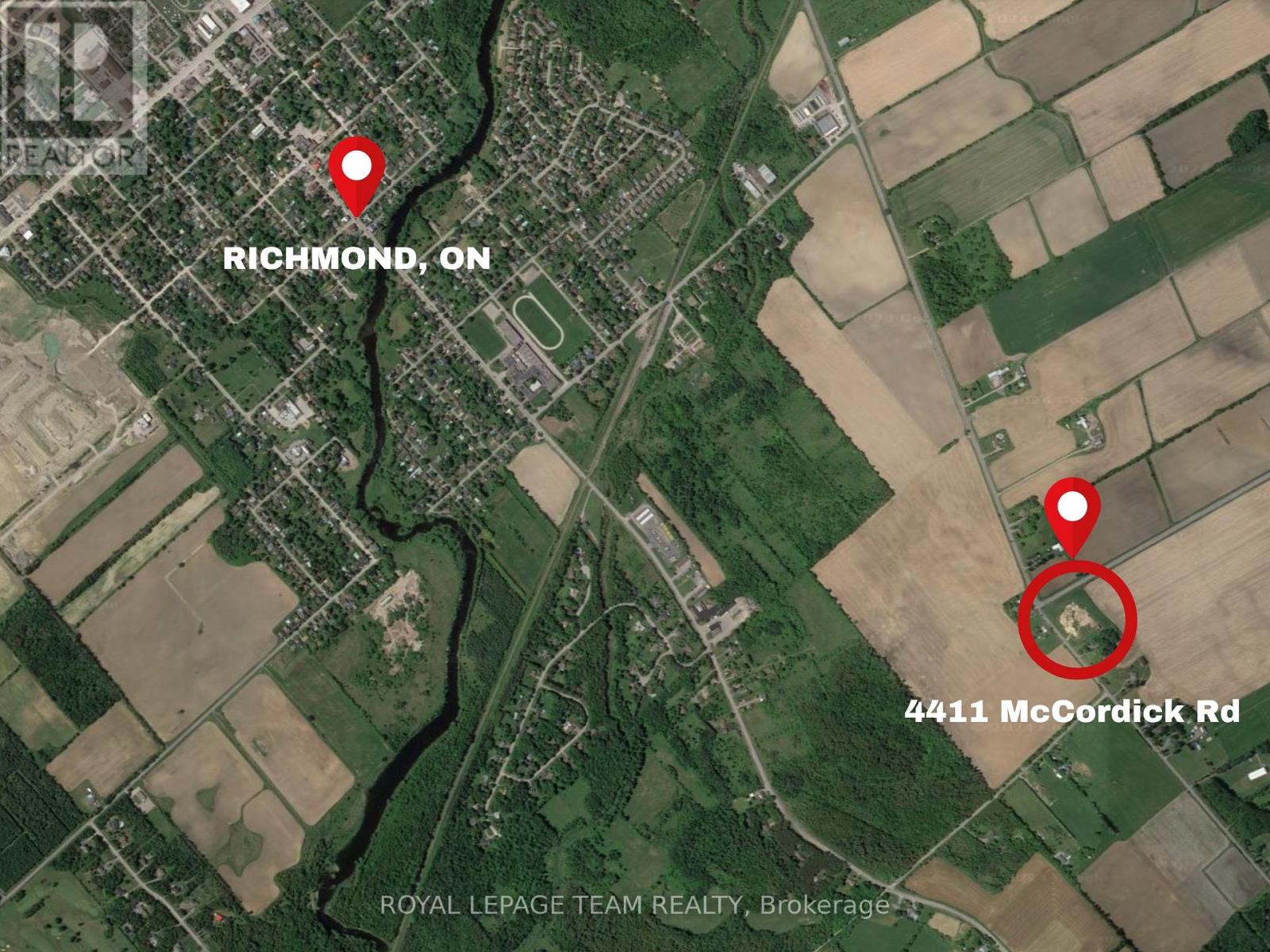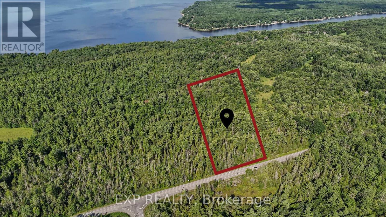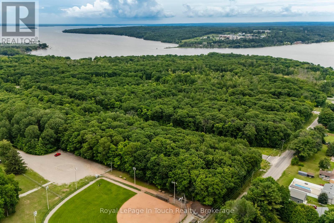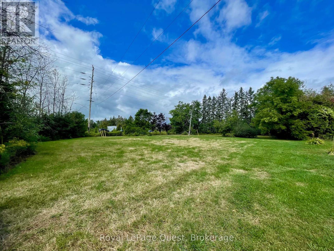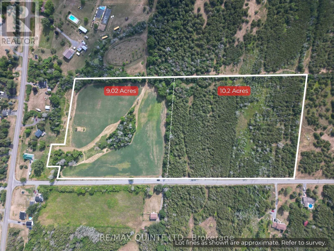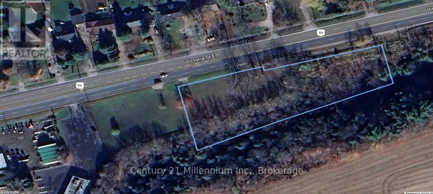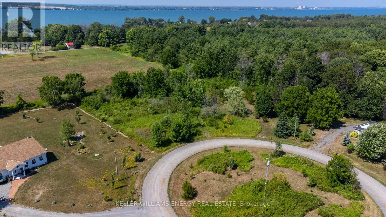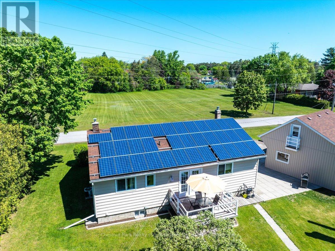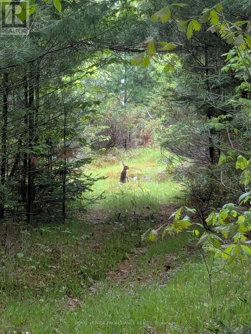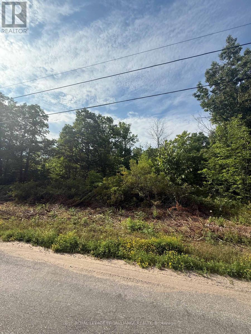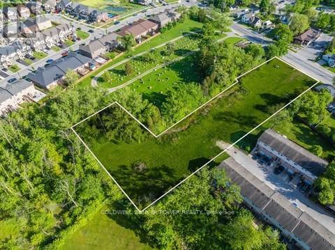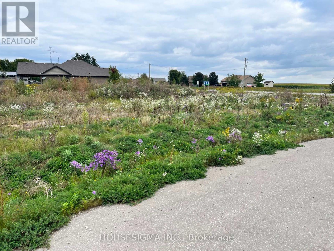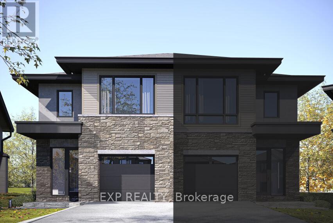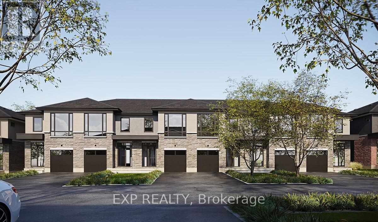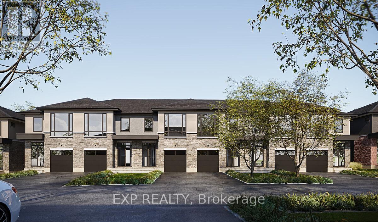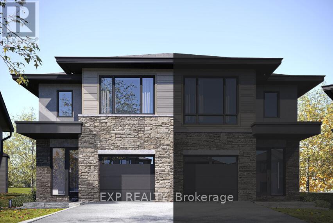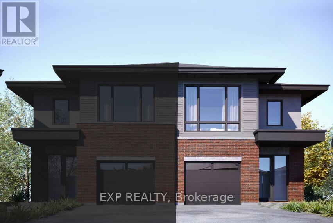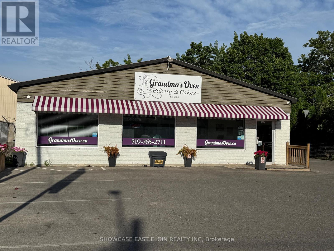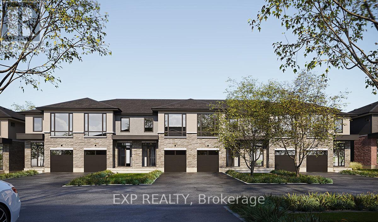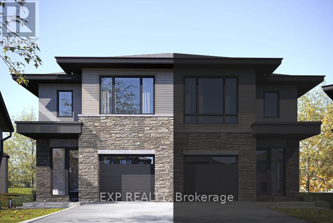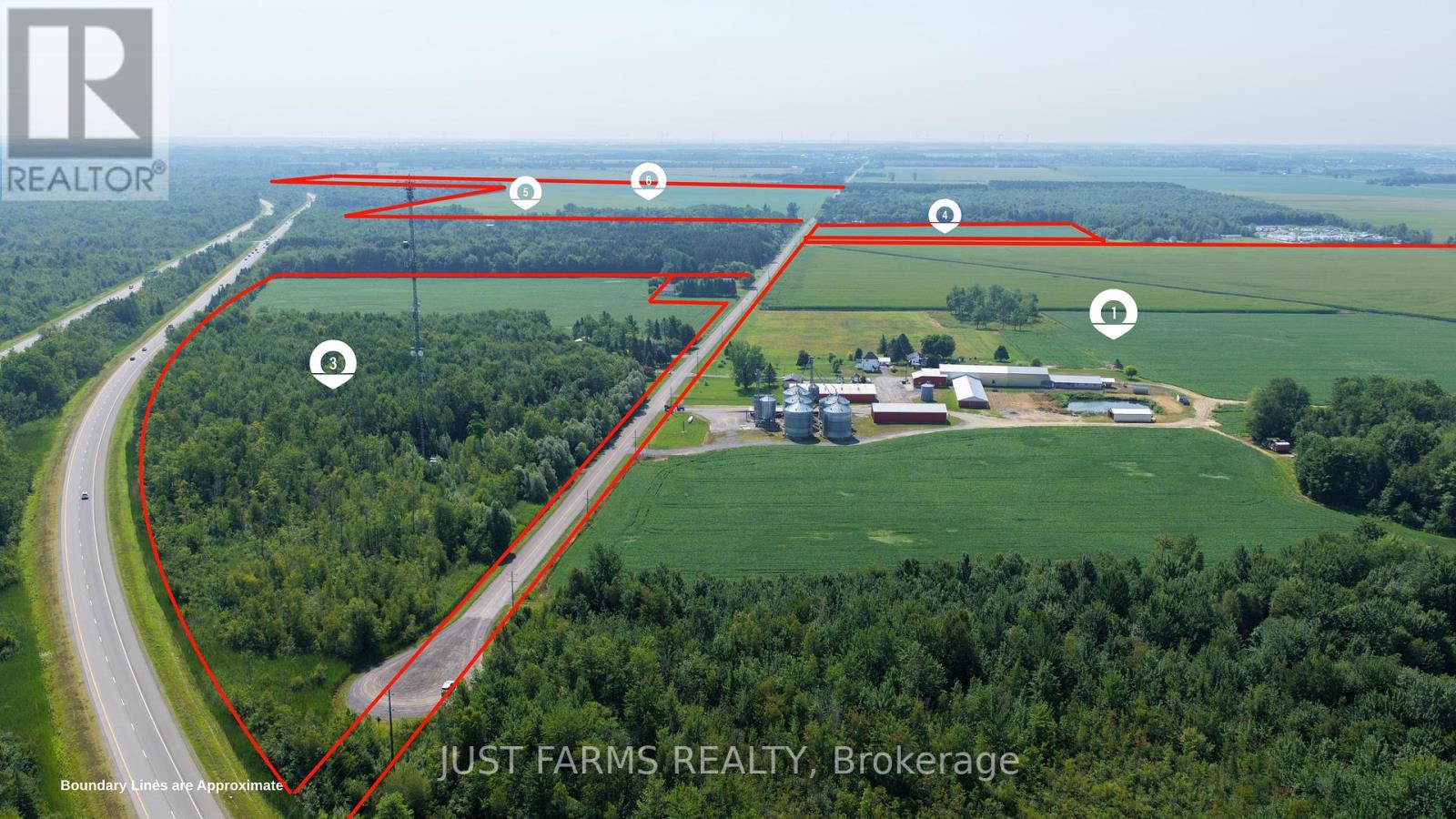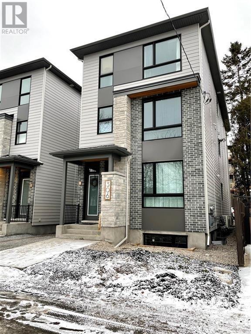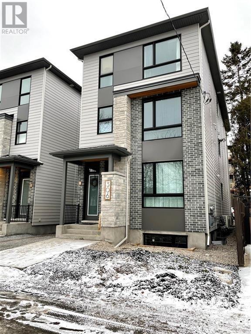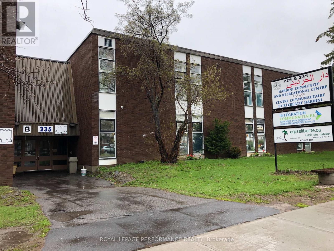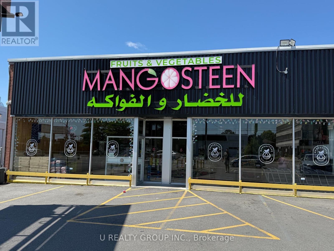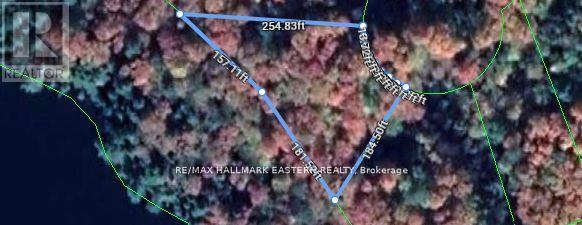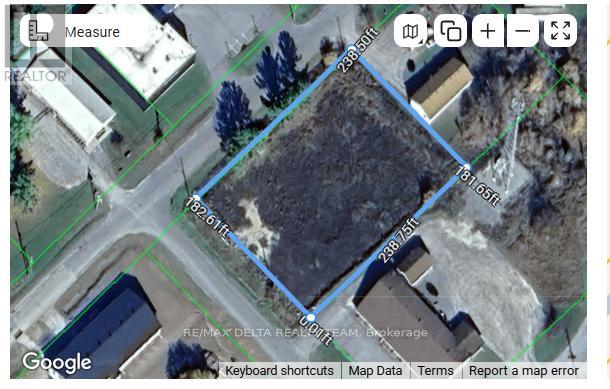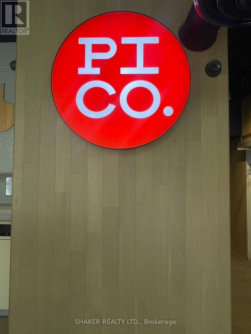126-128 Prescott Street
North Grenville, Ontario
Great opportunity if you are looking for a luxurious residential apartment to live in while also opening the business you always dreamed of to do some day! The commercial main level and the ultra luxurious residential 2-bedroom & 2-bathroom apartment unit feature recently updated air conditioners, flooring, light fixtures, bathroom vanities and so much more. The upper floor residential apartment features sparkling hardwood floors, a gourmet Kitchen with luxurious floor to ceiling cabinetry, granite countertops and high quality appliances. Don't make the mistake that many entrepreneurs' often do by working so hard to build the successful business of their dreams and then most of the value created by their hard work ends up benefiting the owner of the building they are renting for their business location. Build a great reputation for your special business and generate long term value you can count on when the time comes for you to enjoy a well deserved retirement because you can not only sell the successful business that you worked so incredibly hard to promote in this beautiful community but also sell a valuable building that you personally own. Or, rent out both spaces and enjoy a great investment opportunity in this well designed & highly renovated building that is located in a prime location of downtown Kemptville, one of the fastest growing communities in Eastern Ontario. Located near many other professional businesses, parks & communities facilities where many special community events happen. Surrounded by trendy cafes, boutique restaurant, and just next door to one of Canada's top financial institutions. The properties highly sought location includes a rare large lot with ample private parking and the neighborhood also features plenty of street parking and public parking lots.The ground floor offers 2 versatile commercial spaces totaling approx. 1,500 sq ft. Zoned C1-Downtown Commercial this property offers excellent flexibility for Developers & Investors (id:50886)
RE/MAX Hallmark Realty Group
1751 Sawmill Road
Woolwich, Ontario
Escape to your private oasis on the Grand River in Conestogo! Accessible from the main road, this incredible recreational property offers endless outdoor adventures. Enjoy fishing, hunting, serene kayaking, and exhilarating ATV trails right at your doorstep. Embrace natures beauty and create unforgettable memories in this perfect retreat for outdoor enthusiasts. Don't miss this rare opportunity to own a slice of paradise! (id:50886)
Exp Realty
Unit 2 - 1165 Kenaston Street
Ottawa, Ontario
4 Dock loading Doors. 24FT Clear Height, 29,599 SF. Small Office space. Lunchrooms/Board Room. Ample on site parking. Automatic LED Lighting throughout. (id:50886)
Lennard Commercial Realty
Lot 64 Whispering Pine Circle
Tiny, Ontario
Treed building lot situated in Rural Tiny, less than a 10 minute drive to town/amenities. Build your dream home here, enjoy the benefits of this location that include a boat launch, marinas, waterways to Georgian Bay, a park, playground, the OFSCA trail system and more. Full development charges apply. (id:50886)
Royal LePage In Touch Realty
4003 Rideau Valley Drive N
Ottawa, Ontario
The Gateway to Manotick - Rare Development Opportunity! This exceptional approximately 3.25-acre land assembly includes 4003 Rideau Valley Drive, 3345 Barnsdale Road, 3357 Barnsdale Road, and 3363 Barnsdale Road. Ideally located at the entrance to Manotick, this prominent corner property offers scenic water views and backs directly onto the Rideau River. The site currently features a bungalow and two newly constructed storage garages. According to preliminary discussions with the City of Ottawa, there is strong potential to subdivide the property into up to 10 estate lots with private septic systems (conceptual drawings available), or over 20 residential lots with a connection to city sewer services. This property is surrounded by future residential development and is conveniently located near dog parks, nature trails, and other amenities. Each future home will also enjoy communal waterfront access to the picturesque Rideau River. Don't miss this unique opportunity to unlock the development potential of one of Ottawa's fastest-growing and most desirable communities. (id:50886)
Royal LePage Team Realty
B - 66 Dundas Street E
Belleville, Ontario
Located on Dundas Street East in one of Belleville's busiest commercial corridors, this virtually turnkey ground floor unit offers excellent exposure, ample parking, and easy access. Zoned C3 General Commercial, the space supports a wide range of uses and is positioned within a professional plaza. Tenanted by established Denturist office and Hearing Clinic. The unit features multiple treatment rooms, each equipped with water and power, previously used as a dental clinic. Offered as a gross lease including base rent and TMI, with gas, hydro, and water as tenant responsibilities. (id:50886)
RE/MAX Quinte Ltd.
126-128 Prescott Street
North Grenville, Ontario
Great opportunity if you are looking for a luxurious residential apartment to live in while also opening the business you always dreamed of to do some day! Don't make the mistake that many entrepreneurs' often do by working so hard to build the successful business of their dreams and then most of the value created by their hard work ends up benefiting the owner of the building they are renting for their business location. Build a great reputation for your special business and generate long term value you can count on when the time comes for you to enjoy a well deserved retirement because you can not only sell the successful business that you worked so incredibly hard to promote in this beautiful community but also sell a valuable building that you personally own. Or, rent out both spaces and enjoy a great investment opportunity in this well designed & highly renovated building that is located in a prime location of downtown Kemptville, one of the fastest growing communities in Eastern Ontario. Located near many other professional businesses, parks & communities facilities where many special community events happen. Surrounded by trendy cafes, boutique restaurant, and just next door to one of Canada's top financial institutions. The properties highly sought location includes a rare large lot with ample private parking and the neighborhood also features plenty of street parking and public parking lots. The commercial main level and the ultra luxurious residential 2-bedroom & 2-bathroom apartment unit feature recently updated air conditioners, flooring, light fixtures, bathroom vanities and so much more. The upper floor residential apartment features sparkling hardwood floors, a gourmet Kitchen with luxurious floor to ceiling cabinetry, granite countertops and high quality appliances. The ground floor offers 2 versatile commercial spaces totaling approx. 1,500 sq ft. Zoned C1-Downtown Commercial this property offers excellent flexibility for Developers & Investors. (id:50886)
RE/MAX Hallmark Realty Group
Lot 59 Whispering Pine Circle
Tiny, Ontario
Treed building lot situated in Rural Tiny, less than a 10 minute drive to town/amenities. Build your dream home here, enjoy the benefits of this location that include a boat launch, marinas, waterways to Georgian Bay, a park, playground, the OFSCA trail system and more. Full development charges apply. (id:50886)
Royal LePage In Touch Realty
9742 Beachwood Road
Collingwood, Ontario
Residential building lot located minutes to beaches, shopping, trails, skiing and golf. Located on the north side of Beachwood Rd in the east end of Collingwood. Lot is ready for a buyer to apply for building permits w/town & NVCA. Build approx. 2000 sq. ft. footprint dream home (per floor) + crawl space, based on building envelope from zoning certificate. Entrance permit has been received from MTO for shared entrance driveway. MTO Land Use Permit and Zoning Certificate from town have been received. Septic permit, NVCA building permits to be applied for & paid for by Buyer. Environmental impact study, as well as geotech report have been completed and are available to serious inquiries. Purchase this lot on its own or in conjunction with 9736 Beachwood, also listed on MLS. (id:50886)
Sotheby's International Realty Canada
9736 Beachwood Road
Collingwood, Ontario
Residential building lot located minutes to beaches, shopping, trails, skiing and golf. Located on the north side of Beachwood Rd. in east end of Collingwood. Build approx. 2000 sq. ft. footprint dream home (per floor) + crawl space. Buyer to confirm building envelope. Entrance permit has been received from MTO for shared entrance driveway off 9742 Beachwood. MTO Land Use Permit and Zoning Certificate from Town have been received. Property is ready for applying to town/NVCA for building permit. Septic permit. NVCA & Town permits to be requested and paid for at Buyer's expense. All development fees, water levys and building permits to be paid by Buyer. Environmental impact study, as well as geotech report have been completed and are available to serious inquiries. (id:50886)
Sotheby's International Realty Canada
282-288 Dalhousie Street
Ottawa, Ontario
Calling all investors to 282-288 Dalhousie Street. A rare opportunity to acquire a well-maintained mixed-use building in the heart of Ottawas iconic ByWard Market. This high-visibility property offers strong street presence along one of the city's most vibrant commercial corridors, with ground-floor retail units and flexible office space above. Ideal for investors or owner-occupiers, the building provides excellent frontage, steady foot traffic, and versatile leasing potential.Originally constructed in the late 1960s and early 1970s, the property has been thoughtfully maintained over the years. The façade was updated in 2009, enhancing curb appeal and modernizing its look. The building is equipped with a poured concrete foundation, updated breaker panel electrical system, and mostly copper plumbing. A city-mandated back flow prevention system was installed in 2021 and is inspected annually, ensuring compliance and functionality. The roofing consists of both gravel and membrane flat sections. Positioned steps from Rideau Street, Parliament Hill, and surrounded by restaurants, shops, and cultural institutions, 282-288 Dalhousie Street is a solid long-term investment in one of Ottawas most desirable and historically rich business districts. (id:50886)
Royal LePage Team Realty
23 - 23 Oakwood Links Lane
South Huron, Ontario
Welcome to a well-maintained bungalow condo highly sought after in the Oakwood Links Community of GrandBend. ONE FLOOR LIVING! Open concept layout that seamlessly integrates living, dining and kitchen spaces, with garden door to your private deck, with awning looking at nature at its best. Primary bedroom on the main floor has ensuite bathroom and garden door to private deck, Second bedroom on the main floor has a wall bed collection (murphy bed) with queen size mattress. The fully finished lower level includes a family room with a gas fireplace and two additional bedrooms, bathroom, and bonus storage area. State-of-the-art Briggs & Stratton automatic natural gas generator offers worry free secondary power in the event of a power failure. Includes lawn care, inground water system, snow removal, spider spraying, and dryer vent cleaning. Oakwood Links offers the ideal combination of a quiet retreat and easy access to everything Grand Bend has to offer. Includes: fridge, oven, microwave, dishwasher, washer & dryer, BBQ, light fixtures, and window coverings. (id:50886)
Comfree
0 County Road 2 Road
Cramahe, Ontario
Prime Vacant Land with Rural (RU) Zoning - Opportunity awaits on this spacious vacant lot ideally located between Colborne and Brighton in the municipality of Cramahe. Zoned Rural (RU), this property offers a wide variety of permitted uses beyond residential including agricultural, hobby farming, and select commercial possibilities. Whether you're looking to build a country home, launch a home-based business, or invest in land with flexible zoning, this property offers the ideal foundation. Surrounded by mature trees and rural charm, enjoy the tranquility of nature with quick access to amenities and Highway 401. Contact the listing agent for more information. (id:50886)
Exp Realty
Lot 59 47th Street S
Wasaga Beach, Ontario
Fabulously located, this vacant lot in a quiet and friendly neighbourhood, on a dead-end street, offers an exciting investment opportunity to build now or build later. Imagine this as a cottage or as a year round residence, taking morning and evening strolls along the beach, just a 7-minute beautiful walk away. Wasaga Beach is renowned for being the worlds longest fresh water beach. Also within a short walking distance are daycare, shops, restaurants, Superstore and health clinic. Numerous golf courses are within 5-20 minute drives. For a variety of different experiences, events and winter activities, you are a 10 minute drive to Collingwood and a few minutes more to Blue Mountain Village for the best skiing around. (id:50886)
Psr
4 Healey Falls Drive
Trent Hills, Ontario
Build your dream home or cottage getaway on this beautiful and spacious 1.41-acre flat lot in the heart of Trent Hills. This prime piece of land comes with deeded access to Seymour Lake, part of the renowned Trent-Severn Waterway. The private water access point is located just a short walk away on Lakeview Drive (PIN 512100246), giving you the perfect spot to launch a kayak, enjoy a peaceful paddle, or relax by the shoreline. Whether you're planning a full-time residence or a weekend retreat, this property offers exceptional potential. Situated on a quiet corner with frontage on both Healey Falls Drive and Lakeview Drive, it's surrounded by well-kept homes in a tranquil, established neighbourhood. With hydro at the lot line, a paved municipal road, and town amenities just minutes away, the convenience is unmatched. Only 90 minutes from the GTA, this is your chance to own a large lot with nearby water privileges in one of Northumberland County's most desirable rural settings. Buyer to conduct their due diligence regarding building requirements and intended use. (id:50886)
Exp Realty
29 Erieus Street
Bayham, Ontario
Have you been looking for a great opportunity to build your dream home or cottage? Well, here it is! This large 65ft x 165ft lot on a tranquil tree lined street could be your new homestead. With Hydro, Water, sewer and Gas at the road. It's just a 5 minute walk to the beach, and great Port Burwell amenities. (id:50886)
Keller Williams Lifestyles
146 45th Street N
Wasaga Beach, Ontario
ATTENTION DEVELOPERS & INVESTORS!! This prime location presents and excellent opportunity for those with a solid vision of what the future has in store for Wasaga Beach, one of Ontario's fastest growing communities. This 1- 2/3 acre property is located on the north west corner of Mosley St and 45th St. N. one of the busiest intersections in town with over 300 ft. fronting on Mosley St. The other 3 corners of the intersection are commercially developed and have anchor tenants such as LCBO, SHOPPERS DRUG MART, TIM HORTONS, ESSO, REAL CANADIAN SUPERSTORE, CANADIAN TIRE, RE/MAX. STARBUCKS and HOME HARDWARE. The current population of 25,000 is predicted to increase to 50,000 over the next 25 years. This location is closest commercial hub to several active new home construction sites which are a short drive away. Current zoning offers several options, 4 to 5 story's offering commercial retail and professional office space or residential units. The existing business The Beacon Restaurant and Bar is a landmark of the community and has been operated by the same family for 75 years. The business is LCBO licenced for 190 inside and 48 on the patio. In addition to the restaurant bar income, 2 commercial and 6 residential rents generate additional income. Financials are available for Buyers considering operating the existing business. The owner will consider a development joint venture with a creditworthy applicant(s). (id:50886)
RE/MAX By The Bay Brokerage
Lot 268 Celestine Court
Tiny, Ontario
Tucked away in a quiet cul-de-sac, this primed private lot, framed by towering mature trees, presents an idyllic canvas to build the home or cottage youve always envisioned. With its peaceful atmosphere, this perfect property is a rare find in a tranquil, family-friendly community. Just minutes from the pristine sandy shores of Georgian Bay, youll discover the allure of the 16th Concession beaches! Beyond the beach, the property is perfectly positioned to access a variety of local amenities, parks, and the charming village of Lafontaine, making it not only a peaceful retreat but also a place to embrace outdoor adventures and community. The charm of Tiny Township lies in its balance of natural beauty and small-town warmth, offering the ideal setting for creating a life that feels both connected to nature and enriched by the best of community living. Whether its quiet walks through the woods or summers by the water, this location promises a lifestyle of simplicity and serenity, just waiting for you to call it home. (id:50886)
Keller Williams Experience Realty
Lot 66 Whispering Pine Circle
Tiny, Ontario
Build your dream home here on this mature lot in the beautiful Toanche Settlement area of Tiny Township. Located minutes from a marina, boat launch, park and playground, the OFSCA trail system, shopping and other local amenities. Natural Gas, Hydro, and Bell Fibre all available. Full development charges apply. (id:50886)
Royal LePage In Touch Realty
4411 Mccordick Road
Ottawa, Ontario
Build your dream on this central piece of land, almost 4 acres in size! This lot is located on the corner of Brophy and Eagleson/McCordick, a few minutes outside the growing village of Richmond, within the city of Ottawa, and provides many options to build your dream vision. Highway 416 is a few minutes away for an easy commute, and the village of Manotick is 10km away. Road allowances removed already in preparation for future plans. Don't let this opportunity pass by! (id:50886)
Royal LePage Team Realty
Lot4758 Dunrobin Road
Ottawa, Ontario
Build Your Dream Home on a Private 7.5-Acre Lot! An incredible opportunity awaits with this spacious 7.5-acre parcel offering 435 feet of frontage the perfect canvas to design and build your dream home. Nestled in a peaceful, natural setting, this property offers privacy and flexibility, with endless possibilities for your future vision. Located just minutes from the scenic beaches of Constance Bay and a short drive to the amenities, shops, and high-tech sector of Kanata, you'll enjoy the perfect balance of rural charm and urban convenience. Whether you're looking to create a quiet country retreat, hobby farm, or custom estate, this lot is your chance to put down roots in a welcoming and growing community all at an affordable price. (id:50886)
Exp Realty
Lot 65 Whispering Pine Circle
Tiny, Ontario
Well treed building lot located in the Toanche Settlement within minutes to a marina, boat launch, park & playground. Build your dream home here in this new subdivision, where amenities are a short drive away. Enjoy rural living at its best! Full development charges apply. (id:50886)
Royal LePage In Touch Realty
Lot 10 Concession 6
Brock, Ontario
Tired of searching for the perfect piece of land? Look no further! Here is a rare and exciting opportunity to own a 0.62-acre plot of rural residential land, ready and waiting for your dream home or investment property. This property is a blank canvas for your imagination. Located just a stone's throw from the schools, stores, splash pad, parks and beaches of Beaverton and with easy access to Highway 12, it is a prime spot that combines country living with urban convenience. What You'll Love About This Land: Size and Space: With 0.62 acres, you have plenty of room to build the home you've always wanted, with a large yard, a workshop, or anything else you can dream up. There is a small shed and separate outhouse at the back of the property. Convenient Location: You'll be minutes from Beaverton and just a short drive to Orillia or the city via Highway 12. Plus, you're close to amenities like the local Independent grocery store. Easy Connections: Say goodbye to the hassle of setting up utilities. This property has easy access to hydro and gas lines. Hydro was also previously connected on the property, making it straight forward to reconnect. Privacy: Enjoy a property with treelines on all sides, providing excellent privacy for your future home. Ready to Build: This is a flat, level, and open block, which means less site prep and a faster, smoother start to your construction project. Don't miss out on this unique chance to acquire vacant land of this size in a sought-after location. Start building your future today! (id:50886)
Royal LePage Quest
Parts 1 & 2 - 0 Abrams Road
Greater Napanee, Ontario
Welcome to Hay Bay, your rural retreat conveniently located in the municipality of Greater Napanee, 15 minutes into town, 30 minutes to Kingston, and 2 hours to Toronto. This convenient and easily accessible location is the perfect site for your dream home, hobby farm, or escape from the busyness of urban living. This property offers unique flexibility combining the privacy of forested land with the convenience of cleared land that is actively farmed. Two recently severed parcels being sold together for a total of 19.219 acres of RU zoned land. Septic approval in place. This property is ready for you to bring your rural vision to life. Nearby, enjoy easy access to Lake Ontario, Hay Bay, and the Bay of Quinte from nearby municipal boatlaunches, and some of the best fishing in the area. 10 acres of forested land, offering privacy for your new home construction, and 9 acres of cleared land that is currently used for farming timothy and alphalfa hay. The potential of this unique property is incredible, with the zoning allowing for many uses. (id:50886)
RE/MAX Quinte Ltd.
609 Victoria Street E
New Tecumseth, Ontario
Developers!! Commercial Land with 450 ft Frontage on Highway 89. East side of Alliston, close to Honda. HUGE drive by traffic. 1.47 acres flatland. Zoned Corridor Commercial C1-2. (id:50886)
Century 21 Millennium Inc.
0 North Marysburgh Court
Prince Edward County, Ontario
Discover the perfect canvas for your dream home on this generous 1-acre building pie-shaped lot, ideally situated on a peaceful cul-de-sac in one of Prince Edward County's most desirable mature neighbourhoods. Nestled near the scenic shores of Prinyers Cove, this quiet residential enclave offers a rare blend of privacy, tranquility, and natural beauty. Surrounded by established homes and lush greenery, the lot provides ample space for a custom build with room to grow - whether you're envisioning a modern country retreat, a charming bungalow, or a timeless family home. With hydro and services nearby, its a ready-to-go opportunity to create something truly special in a location that balances rural serenity with proximity to the County's famed wineries, beaches, and vibrant arts scene. Opportunities like this don't come around often - especially in such a sought-after Prince Edward County setting. Come take a look, fall in love, and you too can Call The County Home. (id:50886)
Keller Williams Energy Real Estate
31 Sunset Street
East Gwillimbury, Ontario
It's official, we're selling Sunset! 31 Sunset Street in Holland Landing is an offering that is hard to match as a classic updated bungalow (with income generating solar power) uniquely positioned on an impressive 430 foot by 75 foot lot. If you crave space, serenity, and a deep connection to nature, this is the home you've been waiting for with privacy and a feeling of rural living without leaving convenience and connection behind! The heated and insulated garage/workshop is a dream space for hobbyists, entrepreneurs, tradespeople, or anyone needing serious storage & loft space. To find a property with a detached workshop is a rare find in itself. From the front entrance, the main entry leads into the centre of the home with an open-concept kitchen and dining combination that is perfect for entertaining featuring quality built-in cabinetry made right here on site. The kitchen is flooded with natural light coming from the double doors and access point to the back deck, helping to bring the outdoors in and of course a great space for summer BBQs, or simply soaking in the peace & quiet of your private backyard. We also have a very functional living room with bay window again helping to bring plenty of light into the room. On the main floor we have two additional bedrooms paired with a main 4-piece bathroom. To the basement where the space is ready for you to enjoy or easily reconfigure to your liking, the benefit of a bungalow is that there's just as much space on the lower level as there is above and room for everyone to spread out and enjoy. This home isn't just a place to live, its a lifestyle. Whether you're biking the nearby trails, boating at the marina, or simply unwinding in your private backyard oasis, you'll experience the best of country living with city conveniences just minutes away including great proximity to both East Gwillimbury and Bradford Go Stations. ***Be sure to ask about how the solar power income can help with your mortgage payments! (id:50886)
Chestnut Park Realty (Southwestern Ontario) Ltd
0000 Highway 7
Addington Highlands, Ontario
74 Acres of natural forest land sitting east of Kellar Road and running parallel between Highway 7 and the Trans Canada Trail, provides the ultimate potential for your own hunting/recreational property. It has an existing entry off Hwy 7, or Kellar Road, giving you ample entry locations to your private oasis. 5 mins east of Kaladar, fronting on Hwy 7 and bordered by the Havelock/Tay Trans Canada trail on the south, Keller Road (partially) on the west, and Frontenac county on the east and includes its own ATV trail running through the property and connecting to the Trans Canada Trail. There is a fair sized clearing on the east/centre portion of the property accessed by the atv trail. No structures on the property. DO NOT ATTEND THE PROPERTY WITHOUT A REALTOR. (id:50886)
Royal LePage Proalliance Realty
0 Rockhaven Road
Marmora And Lake, Ontario
Welcome to Rockhaven Road - a heavily treed 1.87 acre parcel nestled in the beautiful Township of Marmora and Lake. Just minutes from the sparkling shores of Crowe Lake, this private and peaceful lot offers the perfect backdrop for your future getaway or dream home. Surrounded by nature and with year-round access, this property is full of potential and ready for your vision. Whether you're looking to build or invest, this scenic slice of land is a rare opportunity you won't want to miss. (id:50886)
Royal LePage Proalliance Realty
173 St. Catharines Street
West Lincoln, Ontario
Rare shovel-ready residential infill development opportunity in the heart of Smithville, Ontario, just steps from downtown and a wealth of amenities. Seller is willing to consider a vendor take-back mortgage of up to 50%. Fully approved with zoning, site plan approval, development agreement, and draft plan of condo approval in hand, this project is ready to go. Designed for 20 condominium townhouses or a purpose-built rental development with 2 units per townhouse (40 units total), as permitted under Section 3.2.1 of the West Lincoln Zoning By-Law. Situated on a major street, within walking distance of restaurants, grocery stores, LCBO, churches, walking trails, and parks, this prime location offers both convenience and strong market appeal. A comprehensive due diligence package, including reports and studies, is available. With the Niagara Regions population expected to grow by 27.6% to 610,000 by 2041, demand for quality housing continues to rise, making this an exceptional investment opportunity in a rapidly expanding community. (id:50886)
Coldwell Banker Power Realty
0 Whittaker Road E
South Dundas, Ontario
A truly unique opportunity to build your future. Approximately 8 acres of cleared fields and bush bordering 90 acres of Ministry of Natural Resources (Crown)land . What a bonus!! You can really have it all with over 200 ft of frontage and 1721 feet of depth. Build your home in complete privacy or have it closer to the road. Lots of space for greenhouses, workshops, it's your imagination and desire. Build a cabin near the back of the property in the bush and have a vacation while never leaving home. Whittaker Road is paved but not many cars and the land is only a few minutes drive to Morrisburg with Canadian Tire, Giant Tiger, restaurants, golfing and the St. Lawrence River. A 5 minute drive to Hwy 401, under an hour to Ottawa. Your future might be waiting on Whittaker Road. Please allow 24 hour irrevocable on offers. DO NOT WALK THE LAND without your realtor and an appointment. Click the link below to watch a short video of the land. (id:50886)
Royal LePage Team Realty
2 James Street
Strathroy-Caradoc, Ontario
Build Your Dream Home on a Spacious Half-Acre Lot! Discover the perfect place to create your ideal home in the welcoming community of Melbourne, Ontario. This large half-acre lot offers plenty of space for your vision, whether its a modern family retreat, a charming country-style home, or an entertainers paradise with a pool-sized backyard. Enjoy the best of both worlds with easy access to Highways 401 and 402, making commutes to nearby cities quick and convenient, while still offering the peace and quiet of small-town living. All essential utilities are available at the lot line, and with cheaper building permits and the need for a private septic system (no municipal sewers), you'll enjoy more flexibility in your design and budget. Escape the city, spread out, and don't miss the rare opportunity to build the home you've always wanted right here in Melbourne. Last lot available in this beautiful cul-de-sac. (id:50886)
Housesigma Inc.
152 Orr Farm Way
Ottawa, Ontario
Located in the private cul-de-sac community of Klondike Ridge, The Willow is a semi-detached luxury home designed and built by Maple Leaf Custom Homes, an award-winning builder with over 23 years of experience in the Ottawa market. With its contemporary shadow stone brick exterior and open-concept interior, this model offers a refined blend of style, space, and comfort ideal for modern family living. The Willow features a large galley kitchen with abundant storage and generous prep space on quartz countertops. Expansive rear patio doors fill the main floor with natural light, connecting the kitchen, dining, and living areas effortlessly. A sunken foyer adds charm and function, and the main floor powder room is thoughtfully tucked away. Upstairs, the primary bedroom includes a walk-in closet and built-in dresser nook. The private ensuite offers a quartz shower base, walk-in shower with built-in shelf, and a separate water closet. Two oversized bedrooms and a large second-floor laundry room offer practical space for busy families. The Willow includes concrete, zero-maintenance James Hardie siding. Yards are fully fenced with 6 wood privacy fencing between units, and a full wood deck is included, with customization available. A finished basement comes standard, with walkout options on select lots and the possibility of a basement suite for extended family or rental income. A 4-bedroom layout is also available. Quartz counters, stainless steel appliances, gas fireplace, rear deck, and fenced yard are standard features. Built by the same skilled tradespeople behind Maple Leaf's custom homes, The Willow delivers smart design, premium finishes, and spacious interiors. First occupancies expected late 2025. Model home available November 2025. Full Tarion Warranty. (id:50886)
Exp Realty
144 Orr Farm Way
Ottawa, Ontario
Located in the private cul-de-sac community of Klondike Ridge, The Birch is a spacious, contemporary townhome designed and built by Maple Leaf Custom Homes, an award-winning builder with over 23 years of experience in the Ottawa market. This model offers generous square footage, a smart family-friendly layout, and high-quality finishes that come standard. The Birch features a clean, modern exterior with concrete, zero-maintenance James Hardie siding and shadow stone brick. Large rear patio doors fill the main floor with natural light, while the open-concept layout connects the kitchen, living, and dining areas into one bright and functional space. A sunken foyer adds character and function, and the main floor powder room is tucked away for privacy. Upstairs, the primary bedroom includes a walk-in closet and a private ensuite with double sinks and elegant finishes. Two additional bedrooms share a full bathroom, also with double sinks, and a second-floor laundry room adds everyday convenience. End units of The Birch can be upgraded to a four-bedroom layout. A finished basement is included, with walkout options available on select lots, along with the option to add a basement suite for extended family or rental income in walkout and some end-unit models. Fully fenced yards with 6 wood privacy fencing between units and a full wood deck with customization options. Quartz countertops, stainless steel appliances, gas fireplace, rear deck, and fenced yard all come standard. Built by the same skilled tradespeople behind Maple Leafs custom homes, The Birch delivers more space, better finishes, and thoughtful design throughout. First occupancies expected late November 2025. Model home available November 2025. Full Tarion Warranty. (id:50886)
Exp Realty
140 Orr Farm Way
Ottawa, Ontario
Located in the private cul-de-sac community of Klondike Ridge, The Birch is a spacious, contemporary townhome designed and built by Maple Leaf Custom Homes, an award-winning builder with over 23 years of experience in the Ottawa market. This model offers generous square footage, a smart family-friendly layout, and high-quality finishes that come standard. The Birch features a clean, modern exterior with concrete, zero-maintenance James Hardie siding and shadow stone brick. Large rear patio doors fill the main floor with natural light, while the open-concept layout connects the kitchen, living, and dining areas into one bright and functional space. A sunken foyer adds character and function, and the main floor powder room is tucked away for privacy. Upstairs, the primary bedroom includes a walk-in closet and a private ensuite with double sinks and elegant finishes. Two additional bedrooms share a full bathroom, also with double sinks, and a second-floor laundry room adds everyday convenience. End units of The Birch can be upgraded to a four-bedroom layout. A finished basement is included, with walkout options available on select lots, along with the option to add a basement suite for extended family or rental income in walkout and some end-unit models. Fully fenced yards with 6 wood privacy fencing between units and a full wood deck with customization options. Quartz countertops, stainless steel appliances, gas fireplace, rear deck, and fenced yard all come standard. Built by the same skilled tradespeople behind Maple Leafs custom homes, The Birch delivers more space, better finishes, and thoughtful design throughout. First occupancies expected late November 2025. Model home available November 2025. Full Tarion Warranty. (id:50886)
Exp Realty
158 Orr Farm Way
Ottawa, Ontario
Located in the private cul-de-sac community of Klondike Ridge, The Willow is a semi-detached luxury home designed and built by Maple Leaf Custom Homes, an award-winning builder with over 23 years of experience in the Ottawa market. With its contemporary shadow stone brick exterior and open-concept interior, this model offers a refined blend of style, space, and comfort ideal for modern family living. The Willow features a large galley kitchen with abundant storage and generous prep space on quartz countertops. Expansive rear patio doors fill the main floor with natural light, connecting the kitchen, dining, and living areas effortlessly. A sunken foyer adds charm and function, and the main floor powder room is thoughtfully tucked away. Upstairs, the primary bedroom includes a walk-in closet and built-in dresser nook. The private ensuite offers a quartz shower base, walk-in shower with built-in shelf, and a separate water closet. Two oversized bedrooms and a large second-floor laundry room offer practical space for busy families. The Willow includes concrete, zero-maintenance James Hardie siding. Yards are fully fenced with 6 wood privacy fencing between units, and a full wood deck is included, with customization available. A finished basement comes standard, with walkout options on select lots and the possibility of a basement suite for extended family or rental income. A 4-bedroom layout is also available. Quartz counters, stainless steel appliances, gas fireplace, rear deck, and fenced yard are standard features. Built by the same skilled tradespeople behind Maple Leaf's custom homes, The Willow delivers smart design, premium finishes, and spacious interiors. First occupancies expected late 2025. Model home available November 2025. Full Tarion Warranty. (id:50886)
Exp Realty
150 Orr Farm Way
Ottawa, Ontario
Located in the private cul-de-sac community of Klondike Ridge, The Juniper is a semi-detached luxury home designed and built by Maple Leaf Custom Homes, an award-winning builder with over 23 years of experience in the Ottawa market. With its contemporary shadow stone brick exterior and open-concept interior, this model offers a refined blend of style, space, and comfort ideal for modern family living. The Juniper features a large galley kitchen with abundant storage and generous prep space on quartz countertops. Expansive rear patio doors fill the main floor with natural light, connecting the kitchen, dining, and living areas effortlessly. A sunken foyer adds charm and function, and the main floor powder room is thoughtfully tucked away. Upstairs, the primary bedroom includes a walk-in closet and built-in dresser nook. The private ensuite offers a quartz shower base, walk-in shower with built-in shelf, and a separate water closet. Two oversized bedrooms and a large second-floor laundry room offer practical space for busy families. The Juniper includes concrete, zero-maintenance James Hardie siding, a fully fenced yard with 6 wood privacy fencing between units, and a full wood deck with customization options available. A finished basement comes standard, with walkout options on select lots and the potential to add a basement suite for extended family or rental income. A 4-bedroom layout is also available for semi-detached and end-unit townhomes. Quartz countertops, stainless steel appliances, gas fireplace, rear deck, and fenced yard are standard features. Built by the same skilled tradespeople trusted with Maple Leaf's custom homes, The Juniper showcases smart design, premium finishes, and functional space for everyday living. First occupancies are expected in late summer 2025. Model home available November 2025. Full Tarion Warranty. (id:50886)
Exp Realty
157 John Street N
Aylmer, Ontario
A rare opportunity for the aspiring entrepreneur! This well-established bakery, proudly serving the community since 2008, comes complete with all equipment included; ready for you to step in and continue its success. Known for its outstanding reviews and loyal customer base, this bakery has built a strong reputation for quality and service.Located in a high-profile, stand-alone 2,000 sq. ft. building, the property offers excellent visibility and accessibility, with on-site parking for customers. The 66' x 132' paved lot is zoned C2, allowing for a range of commercial uses should you wish to expand or diversify.This turnkey operation offers the perfect mix of business potential and community charm; all in a central location that keeps you close to your customers. (id:50886)
Showcase East Elgin Realty Inc
142 Orr Farm Way
Ottawa, Ontario
Located in the private cul-de-sac community of Klondike Ridge, The Birch is a spacious, contemporary townhome designed and built by Maple Leaf Custom Homes, an award-winning builder with over 23 years of experience in the Ottawa market. This model offers generous square footage, a smart family-friendly layout, and high-quality finishes that come standard. The Birch features a clean, modern exterior with concrete, zero-maintenance James Hardie siding and shadow stone brick. Large rear patio doors fill the main floor with natural light, while the open-concept layout connects the kitchen, living, and dining areas into one bright and functional space. A sunken foyer adds character and function, and the main floor powder room is tucked away for privacy. Upstairs, the primary bedroom includes a walk-in closet and a private ensuite with double sinks and elegant finishes. Two additional bedrooms share a full bathroom, also with double sinks, and a second-floor laundry room adds everyday convenience. End units of The Birch can be upgraded to a four-bedroom layout. A finished basement is included, with walkout options available on select lots, along with the option to add a basement suite for extended family or rental income in walkout and some end-unit models. Fully fenced yards with 6 wood privacy fencing between units and a full wood deck with customization options. Quartz countertops, stainless steel appliances, gas fireplace, rear deck, and fenced yard all come standard. Built by the same skilled tradespeople behind Maple Leafs custom homes, The Birch delivers more space, better finishes, and thoughtful design throughout. First occupancies expected late November 2025. Model home available November 2025. Full Tarion Warranty. (id:50886)
Exp Realty
154 Orr Farm Way
Ottawa, Ontario
Located in the private cul-de-sac community of Klondike Ridge, The Willow is a semi-detached luxury home designed and built by Maple Leaf Custom Homes, an award-winning builder with over 23 years of experience in the Ottawa market. With its contemporary shadow stone brick exterior and open-concept interior, this model offers a refined blend of style, space, and comfort ideal for modern family living. The Willow features a large galley kitchen with abundant storage and generous prep space on quartz countertops. Expansive rear patio doors fill the main floor with natural light, connecting the kitchen, dining, and living areas effortlessly. A sunken foyer adds charm and function, and the main floor powder room is thoughtfully tucked away. Upstairs, the primary bedroom includes a walk-in closet and built-in dresser nook. The private ensuite offers a quartz shower base, walk-in shower with built-in shelf, and a separate water closet. Two oversized bedrooms and a large second-floor laundry room offer practical space for busy families. The Willow includes concrete, zero-maintenance James Hardie siding. Yards are fully fenced with 6 wood privacy fencing between units, and a full wood deck is included, with customization available. A finished basement comes standard, with walkout options on select lots and the possibility of a basement suite for extended family or rental income. A 4-bedroom layout is also available. Quartz counters, stainless steel appliances, gas fireplace, rear deck, and fenced yard are standard features. Built by the same skilled tradespeople behind Maple Leaf's custom homes, The Willow delivers smart design, premium finishes, and spacious interiors. First occupancies expected late 2025. Model home available November 2025. Full Tarion Warranty. (id:50886)
Exp Realty
436 St.thomas Road
Russell, Ontario
A rare offering in todays market, located 30 minutes from Ottawa Ontario. This 1,290 acre operation presents a unique opportunity for large scale producers and agricultural investors looking to expand their portfolio with a highly productive, fully-equipped farm. With 1,255 acres of systematically tiled, workable land, this farm is designed for efficiency, scale, and long-term profitability. The property is comprised of 13 total parcels, many of which are adjoining and all situated within close proximity. This configuration allows for streamlined management and operational ease, making it especially appealing for operators seeking to consolidate or grow their acreage base all in one tight geographic footprint. Strategically designed for high volume production, the largest home farm parcels includes a robust farmstead with four well maintained farmhouses, perfect for housing owners, managers, or tenants. Multiple outbuildings provide ample space for machinery storage, equipment maintenance, and repair operations. Adding significant value is a large grain handling system featuring a large capacity grain dryer with 170,000 bushel on-site grain storage, truck scale, and an operational office. This infrastructure supports large harvests and reduces dependency on off-site services, optimizing turnaround time and logistics during peak seasons. The land itself has been exceptionally maintained, with consistent tiling across nearly all workable acres to ensure optimal drainage and maximum yield potential. The sandy loam soil and the flat topography make these farms ideally suited for continued crop success. This is a turnkey, investment ready asset with infrastructure that meets the demands of serious producers. Whether you're looking to scale up your existing operation or diversify an agricultural investment portfolio, this property is built to deliver performance, efficiency, and value. (id:50886)
Just Farms Realty
306 Elmgrove Avenue
Ottawa, Ontario
Welcome to this meticulously crafted, high-end 4-plex located in one of Ottawa's most sought-after neighborhoods. Blending timeless elegance with modern design, this rare offering is ideal for discerning investors, extended families, or those seeking to live in luxury while generating substantial rental income. Each of the four units have separate entrances, 2-bedroom/2-Bathroom, and boasts a distinct designer finish with premium materials throughout, including quartz countertops, gas ranges & marble tile backsplashes. Soaring 9' ceilings and oversized windows flood the interiors with natural light, while private balconies and soundproof construction ensure comfort and privacy. Whether you're expanding your portfolio or looking for an exceptional place to call home, this 4-plex delivers sophistication, stability, and style in equal measure. (id:50886)
Exp Realty
306 Elmgrove Avenue
Ottawa, Ontario
Welcome to this meticulously crafted, high-end 4-plex located in one of Ottawa's most sought-after neighborhoods. Blending timeless elegance with modern design, this rare offering is ideal for discerning investors, extended families, or those seeking to live in luxury while generating substantial rental income. Each of the four units have separate entrances, 2-bedroom/2-Bathroom, and boasts a distinct designer finish with premium materials throughout, including quartz countertops, gas ranges & marble tile backsplashes. Soaring 9' ceilings and oversized windows flood the interiors with natural light, while private balconies and soundproof construction ensure comfort and privacy. Whether you're expanding your portfolio or looking for an exceptional place to call home, this 4-plex delivers sophistication, stability, and style in equal measure. (id:50886)
Exp Realty
223-231 - 225 Donald Street
Ottawa, Ontario
School space. 5 class rooms. Common area use. Outdoors area use. Ample parking. Close to downtown. Public transportation at the door. Available immediately. Not for profit, charitable, educational uses. Subject to Landlord approval. (id:50886)
Royal LePage Performance Realty
1742 Bank Street
Ottawa, Ontario
An excellent opportunity to own Mangosteen, a well-established and fully stocked with Fruit,vegetable & grocery store known for its diverse selection of international foods, fresh produce, and loyal customer base. Located in a high-traffic area with strong footfall, this turnkey business is clean, organized, and ready for new ownership. Mangosteen offers proven sales, steady cash flow, and room to grow. (id:50886)
U Realty Group Inc.
Lt 161 Thanet Lake
Marmora And Lake, Ontario
Enjoy your summer and winters on this exceptional lot, offering some of the most breathtaking lake views in the area. This property presents a rare opportunity to build exactly what you've always envisioned. A private beach and boat launch on the lake, only land owners have access to. Don't miss your chance to make this stunning location your own! Thanet Lake is planning to be part of the lake trout stocking program. (id:50886)
RE/MAX Hallmark Eastern Realty
7 Smythe Road
Carleton Place, Ontario
7 Smythe Road Prime Development Opportunity in Carleton Place. An exceptional investment opportunity in the rapidly growing town of Carleton Place! This property offers tremendous development potential with a wide range of permitted uses under current zoning, including but not limited to: Automotive: Body Shop, Repair Garage, Service Station, Washing Establishment, Industrial & Commercial: Manufacturing (Class I, II, III), Workshop, Warehouse, Contractor Shop, Distribution Centre, Bulk/Commercial Storage, Retail & Services: Custom Workshop, Dry Cleaning/Laundry Plant, Commercial Greenhouse, Fuel Depot, Propane Refilling Outlet, Recreational Vehicle Sales & Storage, Institutional/Community Uses: Auditorium, Communication Facility, Commercial Sports & Recreation, Municipal Garage, Laboratory, Transportation Depot, The versatility of this zoning makes it ideal for developers, investors, or business owners looking to capitalize on Carleton Places booming growth. Don't miss out on this rare and lucrative opportunity! (id:50886)
RE/MAX Delta Realty Team
170 Metcalfe Street
Ottawa, Ontario
Fantastic opportunity to own a turn-key Pi Co. Pizza Bar for a fraction of the cost of a new franchise. A fresh, innovative take on pizza, Pi Co Pizza Bar perfectly marries the convenience of take-out pizza with the quality ingredients and freshness of a fine-dining restaurant. Located in the heart of Centretown in a prime corner unit with amazing visibility and exposure to high foot and car traffic. This licensed quick-service restaurant has a well developed customer base providing strong revenue. With office workers increasingly returning to Centretown offices, the location has an amazing potential for growth. Beautifully renovated with ample dining room seating as well as patio seating. Existing lease and franchise agreement to be assumed by Buyer. Unit is 1,375 sq. ft. Semi-Gross rent of $6,555.42/month + HST plus Hydro. Parking available at $200/month. Business can be purchased together with Pi Co. Pizza Bar Westboro, listing X2636514. Opportunity for Buyer to open additional locations at a discounted franchise fee. Financial statements and asset list to be provided with signed NDA. Contact listing agent to schedule a showing. Please do not approach staff with any questions. (id:50886)
Shaker Realty Ltd.

