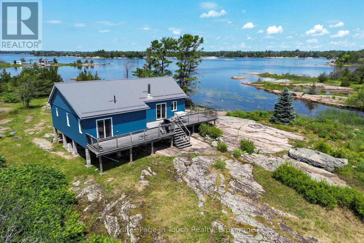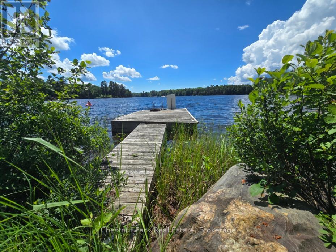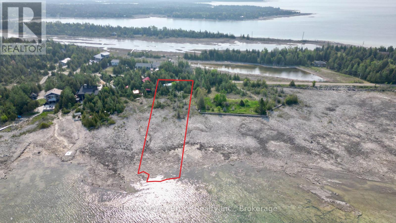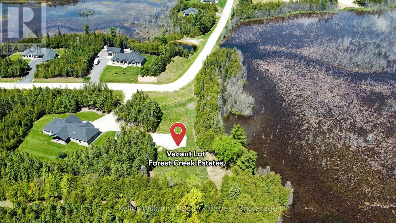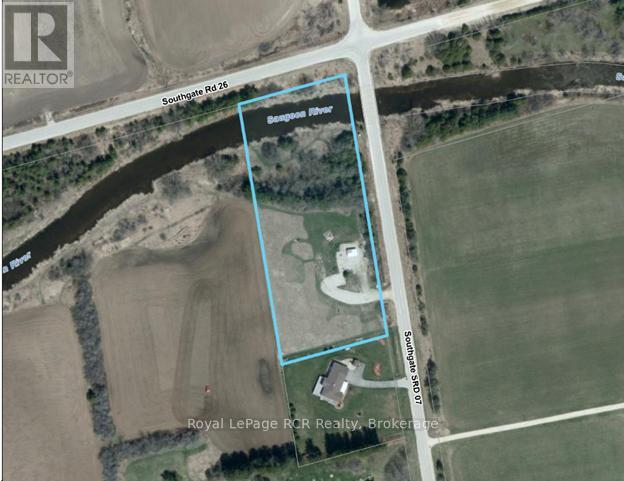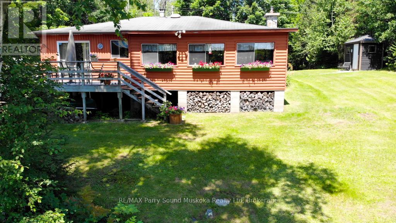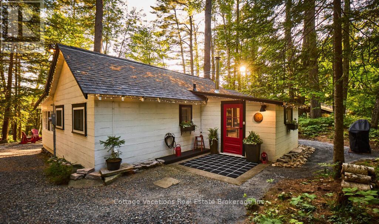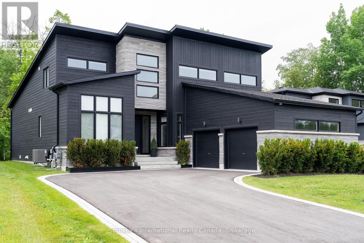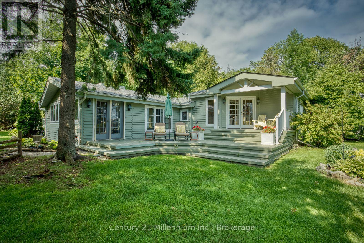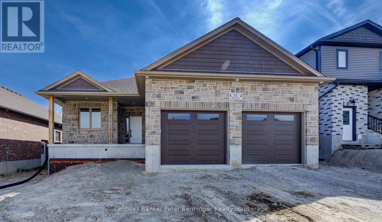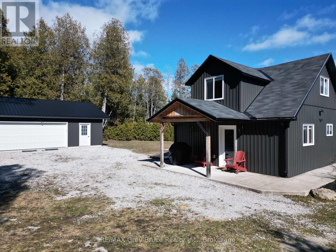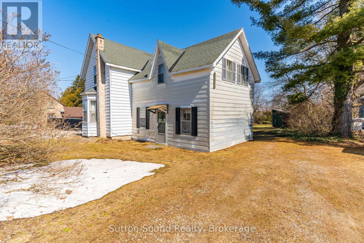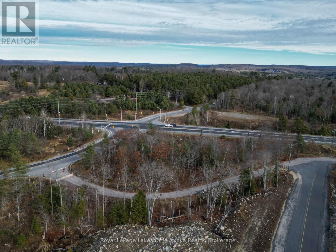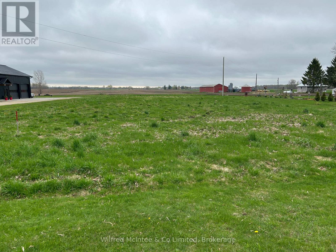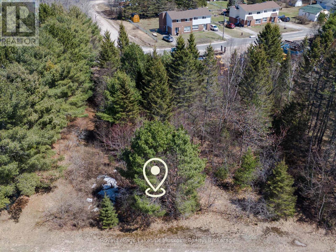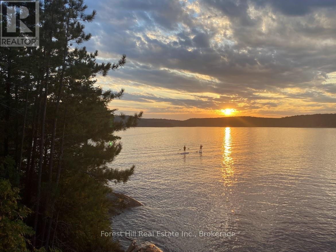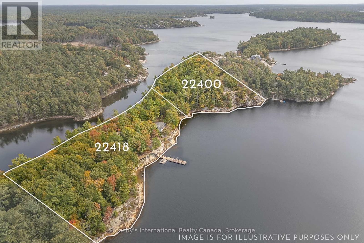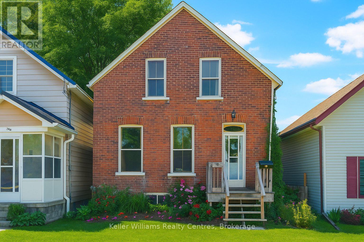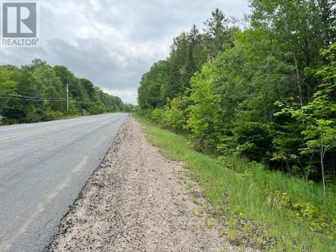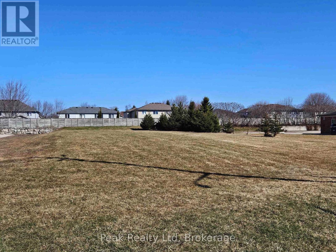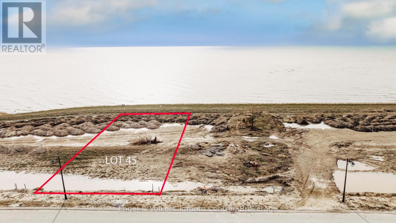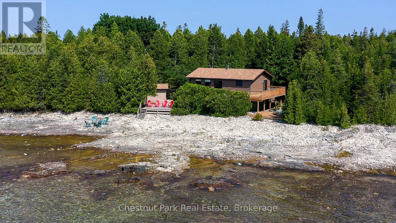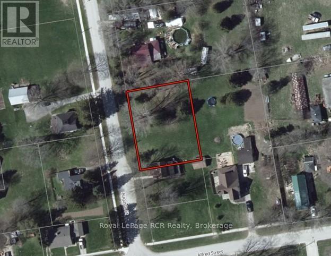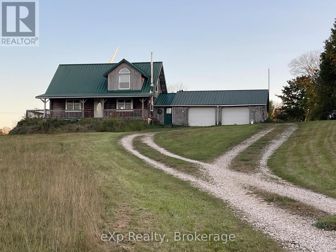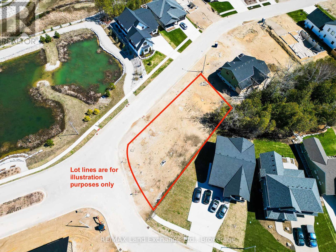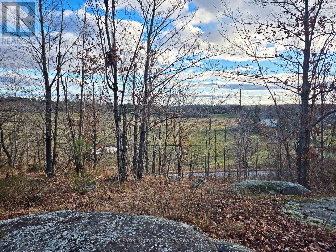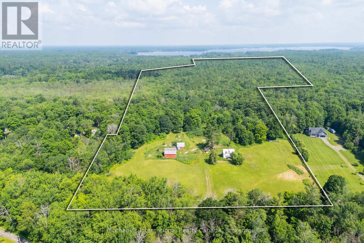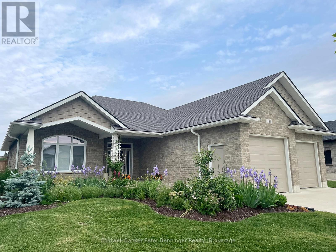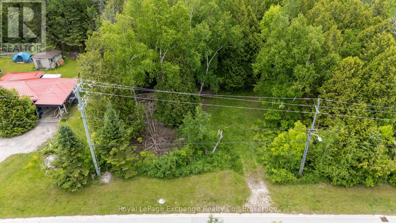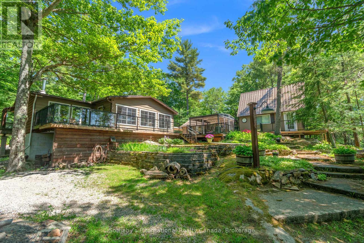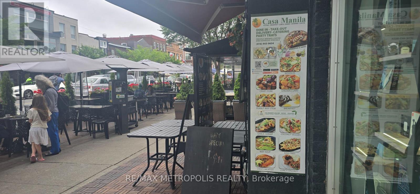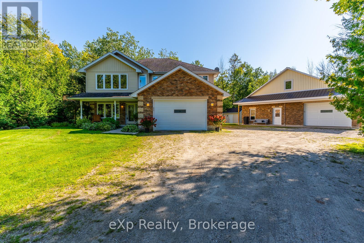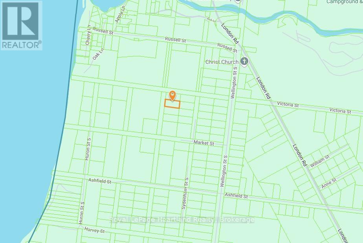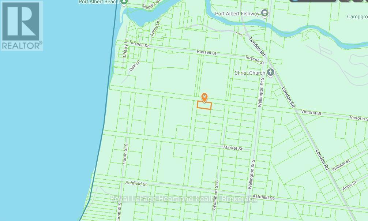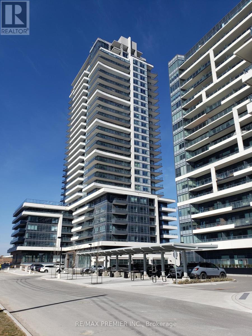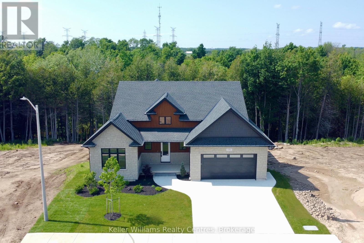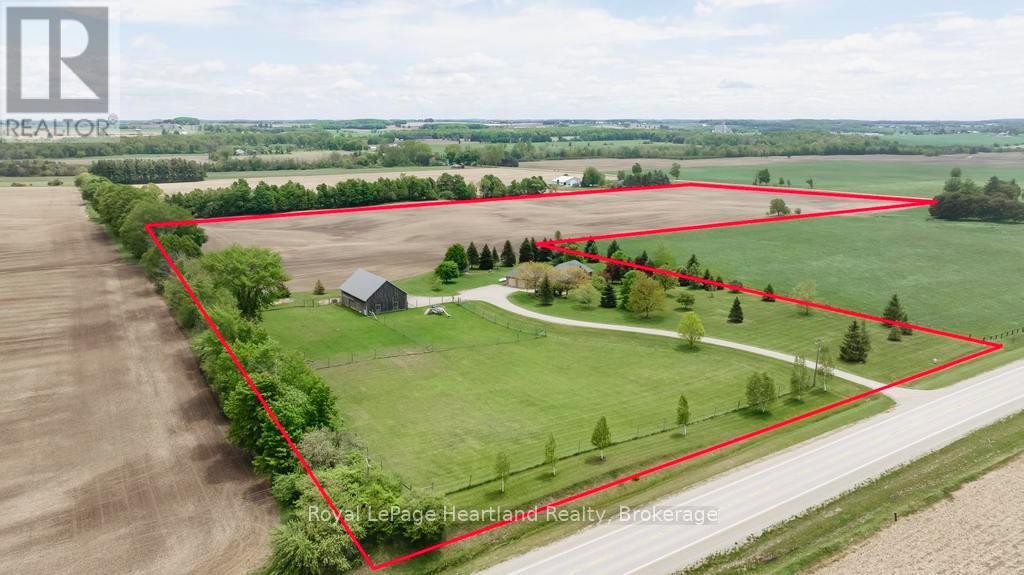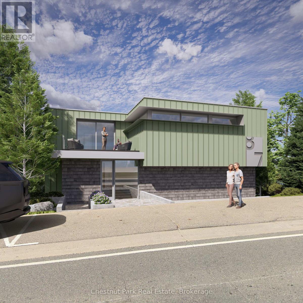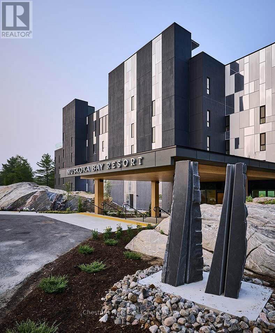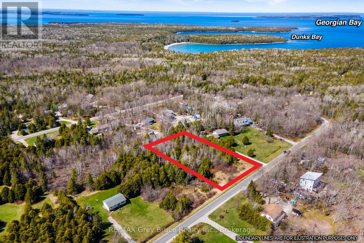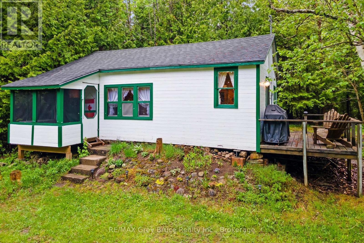4 Island 470
Georgian Bay, Ontario
Just a few mins by boat from Honey Harbour & you're at the cottage. You'll love all the smooth Canadian Shield rock & the small stand of windswept pine trees near the shore. Smaller kids will enjoy the shallow spot in front of the cottage with smooth rock & a little sand. The cottage features a good sized living area, a modern kitchen & dining room as well as an updated washroom. Durable laminate flooring was used throughout & the washroom is appointed with tile flooring. There are 3 bedrooms & the large master boasts French doors to the deck. The deck on the south side of the cottage is large & private & enjoys plenty of sunshine all day. Recent updates include a new deck on the north side of the cottage, metal roof, new vinyl siding and eavestroughs and a new dock. (id:50886)
Royal LePage In Touch Realty
730 Echo Ridge Road
Kearney, Ontario
Enjoy this west-facing waterfront lot, which includes a level building backlot with lake views!! Totaling 0.94ac with stunning views of Lynx/Groom Lake! The backlot has been assessed and approved for septic installation. A beautiful, clear stream runs by the front of the lot and down one side. Cleared area in the middle area of the lot with trees surrounding, offers privacy. Hydro has been brought onto the property (includes an RV outlet and 2 standard outlets). Ready for you and your RV to enjoy!! Located on a year-round municipal road, just outside of Kearney, you can enjoy your own private waterfront, public beaches, walking trails, park, post office, convenience stores, liquor store, shops, and restaurants. There is also public access to many of Kearney's wide variety of lakes nearby as well. Access to Algonquin Park is just down the road. Some of the best ATV/Snowmobile trails are very close as well. Crown land is abundant in this area. You will never run out of activities to do here! Kearney is unique, vibrant, and attractive for growth, with a great community. Kearney hosts events and activities year-round. Included for your convenience is a 12'x24'x10' Shelter Logic garage. It had a new cover in July/2022. Also included is a 58"x68" Metal storage shed and a 10 ' x16' wood platform for tents or a gazebo. Back your boat out of your driveway with ease and directly into Lynx Lake at the public launch. Do not enter the property without booking a showing, please. Showings are by appointment only. Book your appointment now! Explore this great opportunity to own a beautiful piece of waterfront property! (id:50886)
Chestnut Park Real Estate
94 Pedwell Pt. Drive
Northern Bruce Peninsula, Ontario
Good waterfront building lot located on Lake Huron in Johnsons Harbour. Excellent views of the bay! Enjoy seasonal activities such as, fishing, boating, paddle boarding, kayaking, and canoeing right from the water's edge. Property has a driveway installed, a garage with hydro (100 AMP) and a shed. Property is located on a year round municipal road. There is hydro and telephone along the roadside. Tobermory is approximately 20 minutes away for shopping and other amenities within the village. Property makes for a nice year round home or four season cottage. Property taxes: $1287.59. There is some EH on the property. Please feel free to reach out to the municipality regarding a building permit at 519-793-3522 ext 226. (id:50886)
RE/MAX Grey Bruce Realty Inc.
Blk 65 Louise Creek Crescent
West Grey, Ontario
0.437 acre lot for sale in the prestigious development of Forest Creek Estates! This popular community offers country living with excellent amenities such as high-speed fibre internet, walking trails, and many recreational activities in the surrounding lakes such as fishing, swimming, kayaking and more. Enjoy complete privacy with lush trees surrounding the cleared lot, and new cedars planted along the roadway. This property is located just a 15 minute drive to the town of Hanover for all necessities. Lot is zoned ER (estate residential) though buyer is to do their own due diligence regarding their use of the property. (id:50886)
Keller Williams Realty Centres
072988 Southgate Sideroad 7
Southgate, Ontario
3 acres on the Saugeen River - Situated on a paved corner in a rural setting. Some trees provide privacy from the road while the lot is open with good south-eastern exposure. Spectacular views of the river and neighbouring farmland. This building lot has a driveway, a garden shed and is fenced along the road. Hydro available at the road. (id:50886)
Royal LePage Rcr Realty
20 Golden Horseshoe Lane
Whitestone, Ontario
Full of rustic charm and happy memories, this beloved cottage is ready for a new chapter, yours! Tucked near the end of Golden Horseshoe Lane in the picturesque Hamilton Bay on Whitestone Lake, this cozy retreat offers a warm, welcoming escape. Step inside to an open-concept kitchen and family room where a stone fireplace sets the scene for game nights, shared meals, and laughter with loved ones. Unwind on the spacious screened-in porch or soak up the sun on the large deck, surrounded by vibrant blooms and morning birds songs, your coffee never tasted so good. Included with the cottage is a 13' Misty River aluminum boat with a 9.9 HP Honda motorperfect for exploring the expansive waters of Whitestone Lake, known for boating, fishing, and water sports, with easy access to the scenic Whitestone River. In winter, enjoy sledding trails right across the lake and prime ice fishing. Nearby, you'll find all the essentials: the Duck Rock General Store and Restaurant, a fantastic library, community centre, place of worship, LCBO, marina, and town office. Come see it for yourself, book your showing today, and be sure to check out the video! (id:50886)
RE/MAX Parry Sound Muskoka Realty Ltd
102 Deer Lake Road
Huntsville, Ontario
Available for long-term rental Summer 2025! This original 3-bedroom summer cottage is situated on the Muskoka River just south of the Historic Dam in Port Sydney. The cottage is elevated from the river on a well-treed, flat, double lot, with a beautiful view of the river. The charming cottage is cozy and well-decorated with traditional cottage furniture and fixtures. The Muskoka room is lined with windows and serves as a wonderful spot to dine and take in the scenery. The master bedroom has a large window providing a view of the river. The other two bedrooms, located on the opposite side of the living room, have windows looking out to the large wooded property. Outside, you'll find a stone patio and picnic table for outdoor eating. A natural trail with steps carved into the landscape leads you down to the water. The river is clean, deep, and wide - great for swimming. There is a permanent dock with Muskoka chairs along the shoreline which was highlighted in the August 2015 edition of Muskoka Magazine, where you can step down onto the smooth rock and access the water. Enjoy an evening campfire under the stars as you wind down from the day's activities. Rental Amount is monthly. (id:50886)
Cottage Vacations Real Estate Brokerage Inc.
12 Three Mile Lake Road E
Armour, Ontario
Thriving Chip Truck Business for Sale! Established turn-key business of 28 yrs. High traffic just off highway a 11 on near-by river,. Currently operated seasonally May through to Oct . Last yr approx. gross sales of $120K net approx 69,000 +. Includes 2 fully equipped trucks + BBQ/smoker trailer, covered dining, fire suppression, 9 tables. Low lease! Owner offers training! (id:50886)
Lakeview Realty Inc.
102 Tekiah Road
Blue Mountains, Ontario
Experience the epitome of contemporary luxury in this exceptional custom 4,150 sq ft residence located minutes from Thornbury. Designed with impeccable craftsmanship and sophisticated style, this 6-bedroom, 4-bathroom home offers an unparalleled blend of elegance, comfort, and seamless indoor-outdoor living. The open-concept main level stuns with soaring 15 ceilings, south-facing windows, and a neutral palette enhanced by 7.5" white oak engineered hardwood. The chefs kitchen is a showstopper, featuring Gaggenau appliances with a gas cooktop & double wall oven, and a large center island with quartz waterfall countertops. A spacious walk-in pantry keeps everything tidy, while the expanded eat-in area offers seating for 6-8. The elegant dining room, illuminated by a designer chandelier, is ideal for formal gatherings or can serve as a home office. The great room is an inviting centerpiece, complete with a sleek gas fireplace and walkout to the fully landscaped yard with an irrigation system. The spa-inspired main-floor primary is a private retreat, offering a serene 5-piece ensuite with a soaker tub, glass-enclosed shower, and dual vanity, along with a stylish walk-in closet. Upstairs, three generously sized bedrooms and a beautifully appointed 4-piece bath provide comfort and privacy. The lower level is designed for both entertainment and relaxation, featuring a rec room, games & gym area, sauna, two additional bedrooms and a sleek 3-piece bath with a glass walk-in shower. Additional highlights include a main-floor laundry/mudroom with sink, a two-car garage, contemporary glass railings, and open riser staircase with accent lighting, a built-in speaker system for immersive audio and automated blinds. Ideally situated to enjoy Blue Mountain lifestyle whether its skiing, golf, equestrian, boating or making the most of the trail systems, this residence offers the perfect fusion of luxury, functionality, and timeless elegancea true retreat for a discerning buyer. (id:50886)
Sotheby's International Realty Canada
150 St Moritz Crescent
Blue Mountains, Ontario
WALK TO NORTHWINDS BEACH. Discover this charming and cozy retreat nestled in the heart of the Craigleith/Alpine pocket, perfectly situated for both winter and summer enjoyment. This 2,408 sq ft 4-bedroom, 3-bathroom bungalow, loved by one owner for over 50 years, sits on a serene, oversized 98 ft x 164 ft, flat and manicured lot, surrounded by lush trees, offering both privacy and natural beauty. The lot is large enough to accommodate a pool. Imagine being minutes from Craigleith, Alpine or Blue Mountains Ski Clubs, and the vibrant village life filled with restaurants, bars and entertainment. This haven is ideal for family gatherings or peaceful getaways, featuring a spacious dining room that can accommodate a big group, perfect for festive dinners or intimate meals. Two gas fireplaces offer warmth in separate living areas for a kids area and parents area, ensuring everyone has a cozy space to relax. The private primary bedroom opens to a sun room, providing a personal sanctuary flooded with natural light. With a Four Seasons Lifestyle relish in the convenience of walking to North winds Beach for a quick paddle board or strolling to community hiking trails for outdoor adventures. For last-minute essentials, such as a bottle of wine, Circle K is just a short walk away. This property offers a unique blend of tranquillity and accessibility, providing numerous cozy spaces for family to gather or find moments of solitude, all within reach of the best of the Craigleith lifestyle. (id:50886)
Century 21 Millennium Inc.
124 Landry Lane
Blue Mountains, Ontario
Fantastic 5 bed home, built by the renowned builder Dezign2000, offering a perfect blend of luxury and privacy in the sought-after Lora Bay community. Backing onto the driving range, this home is surrounded by mature trees, beautiful landscaping, and lush gardens creating a serene and private retreat.Step inside to find oak floors and a bright, open-concept main level. The white shaker-style kitchen features granite countertops, gas stovetop and doors leading out to the back patio ideal for entertaining. The great room impresses with vaulted ceilings, a gas fireplace, and built-in shelves, adding warmth and character to the space.The main-floor primary suite boasts vaulted ceilings, direct access to the back yard, walk in closet and a spa-like 5pc ensuite featuring heated floors. A dedicated dining room (which could also serve as a den/bonus space), main-floor laundry with garage access, powder room and a double-car garage complete this level.Upstairs, two spacious guest bedrooms and a 3pc bathroom offer comfortable accommodations for family and friends.The lower level expands the living space, offering two additional bedrooms, a den, a large rec room, bathroom with heated floor, an expansive utility/storage room and cold celler.Outside boasts a patio area for outdoor dining, mature trees for privacy, beautiful walkways and immaculate landscaped gardens.Located in the prestigious Lora Bay community, this home offers exclusive access to golf, 2 beaches, a members-only lodge, restaurant and more! 5 minutes to downtown Thornburys award-winning restaurants, coffee shops, and boutiques and close to the areas private ski and golf clubs. This is the perfect home for four-season living. Lora Bay Community Fees (GCECC) $2,280/year (id:50886)
Royal LePage Locations North
Pt Lt 37 Con 3 Macintosh Drive
Georgian Bluffs, Ontario
Build Your Dream Home Near Cobble Beach Stunning Georgian Bay Views!Discover the perfect place to build your dream home on MacIntosh Drive in Georgian Bluffs, just moments from the prestigious Cobble Beach Golf Resort. This vacant building lot offers breathtaking views of Georgian Bay, a peaceful setting, and the perfect blend of nature and luxury living. (id:50886)
Royal LePage Royal City Realty
Lot 69 Avery Place
Perth East, Ontario
TO BE BUILT. Where can you buy a large bungalow for under 1 million these days???? In Charming Milverton that's where... Its ready to move in! This 2600 sq ft + (TLS), beautifully crafted 2-bed, 2-bath bungalow build by Cedar Rose Homes offers the perfect blend of luxury and comfort. As you step inside, you'll be greeted by the spacious, open-concept layout featuring soaring vaulted ceilings that create an airy, inviting atmosphere and a lovely large Foyer. The heart of the home is the gourmet kitchen, designed for those who love to entertain, complete with sleek stone surfaces, a custom kitchen and a large, oversized kitchen island, ideal for preparing meals and gathering with loved ones. The living area is perfect for cosy nights with a fireplace that adds warmth and charm to the space and surrounded by large windows making that wall space a show stopper. The large primary bedroom provides a peaceful retreat with ample space for relaxation and the luxury ensuite and walk-in closet offer an elevated living experience. From your spacious dining area step out thru your sliding doors onto the expansive covered composite deck, which spans nearly the entire back of the house. Covered for year-round enjoyment creating a serene outdoor oasis. The thoughtfully designed basement offers endless possibilities, featuring an open-concept space that can easily be transformed into 2-3 additional bedrooms, plus a massive Rec room, is already roughed in for a 3rd bath, a home office, or an in-law suite. With its separate walk up entrance to the garage, this space offers privacy and versatility for your familys needs not to mention fantastic development opportunity for multi family living. This exceptional home is crafted with top-tier materials and upgrades are standard, ensuring quality and longevity. Ready in 140 to 160 days! Measurements are approx and Photos are not exact. (id:50886)
Coldwell Banker Peter Benninger Realty
597 Stokes Bay Road
Northern Bruce Peninsula, Ontario
Completely renovated storey and a half year round home or cottage, located in the hamlet of Stokes Bay. Home/cottage shows very well - has three bedrooms and two bathrooms. Main floor has kitchen with walkout to deck and concrete patio, large combination living and dining area, with plenty of lighting; bedroom and a three piece bathroom. Second level has two bedrooms and a four piece bathroom. Extra storage underneath the staircase. Home/cottage is carpet free. There is a detached double car garage that allows for plenty of storage. Exterior of the home/cottage is vinyl siding for easy maintenance. Enjoy gathering around the firepit for a campfire in a private setting. Property comes completely furnished and ready for possession. Great property to start making notable memories on the beautiful Bruce Peninsula. A short drive to Black Creek Provincial Park where you'll find a lovely sandy beach there is a boat launch at the Government Dock. Property is located on a year round paved municipal road. Rural services are available. Taxes: $2412.78 for 2025. A must see! (id:50886)
RE/MAX Grey Bruce Realty Inc.
443 And 445 Taylor Street
South Bruce Peninsula, Ontario
Multi-Family Home in Wiarton, Prime Location & Endless Potential! Discover a fantastic investment opportunity with this multi-family home in the heart of Wiarton! 2 units, consisting of a one bedroom, 1.5 bath and a 2 bedroom, one bath. Ideally situated on the flats, just one block from Bluewater Park, this property offers the perfect blend of convenience and potential.Featuring two separate units, this home is perfect for multi-generational living, rental income, or a combination of both. Sitting on an extremely large lot, there's plenty of space for expansion, gardens, or outdoor entertainment. Plus, with shopping, dining, and amenities all within walking distance, you can enjoy small-town charm with modern-day convenience.Ready for your finishing touches, this home is waiting for the right buyer to bring out its full potential. Whether you're an investor, a first-time home buyer, or looking for a project, this is an opportunity you wont want to miss!Don't wait schedule your viewing today! (id:50886)
Sutton-Sound Realty
493759 Baptist Church Road
West Grey, Ontario
Your Perfect Country Retreat Awaits! Set on 6 private, fully fenced acres framed by a mix of mature trees, this 1.5-story board & batten home is a true escape from the everyday. Overflowing with warmth and character, this 4-bedroom, 4-bath home blends rustic charm with modern updates. From the welcoming front porch, step inside to a two-story foyer leading into a bright, inviting main living area. The open-concept L-shaped kitchen, dining, and living room is enhanced by stunning exposed beam accents, creating a seamless flow ideal for entertaining and everyday life. New flooring (2025) spans the main living area, while the kitchen shines with fresh updates, including countertops, backsplash, and a new dishwasher (2025). Step out from the kitchen into the tiered screened-in sunroom, your year-round sanctuary for peaceful mornings and cozy evening gatherings, rain or shine! A side mudroom entrance provides ultra-convenient access to the laundry room and 2-piece bath, perfect for busy households. Upstairs, three charming bedrooms share a 4-piece family bath, while the primary suite offers a private oasis with a luxurious soaking tub for ultimate relaxation. The bright, spacious basement features a rec area, additional bedroom, and a 2-piece bath ideal for guests or extended family. Beyond the home, the 24 x 30 heated detached garage/workshop is a dream for hobbyists, complete with water, hydro, propane heat, a door opener, and a 30/50 amp plug perfect for RV enthusiasts. Above, an unfinished loft with a separate entrance and tiered deck offers endless possibilities: a studio apartment, guest suite, or creative workspace. BONUS: A fenced dog run keeps your furry friend happy and safe! Location, Location! Just 10 minutes to Markdale, with quick access to Beaver Valley, Lake Eugenia, and major routes to the GTA and Guelph. Your countryside escape with modern conveniences awaits, dont miss out! (id:50886)
Royal LePage Rcr Realty
5 Hanes Road
Huntsville, Ontario
Prime development opportunity offering exceptional visual exposure from Highway 60 in the Town of Huntsville. This 2.99 acre corner lot is coveted. It is the last lot available in the newly developed Paisley Centre, which includes FreshCo. among other commercial operations. Home Depot and The Beer Store are located in the immediate area. Don't miss this opportunity. Location is paramount. (PINS INCLUDED: 480860076, 480860077, 480860057) (id:50886)
Royal LePage Lakes Of Muskoka Realty
12 Banting Line
Brockton, Ontario
Welcome to 12 Banting Line, an almost 1-acre lot nestled in the charming community of Pinkerton. This expansive property with dimensions of 115 feet by 359 feet, offers the perfect opportunity to build your dream home and shop in the serene countryside setting. Located just minutes from Walkerton, this lot offers peaceful surroundings give you the best of both worlds: the tranquility of rural living with the convenience of nearby shops, schools and services. With an open canvas for development, now is the time to start planning your 2025 dream home and shop. Don't miss this rare opportunity! (id:50886)
Wilfred Mcintee & Co Limited
17 Main Street
South River, Ontario
A Prime Opportunity to Build - Located in the heart of South River, this treed lot offers the perfect blend of privacy and convenience. With hydro, natural gas, municipal water, and high-speed internet available at the lot line, this property is ready for your dream home. Just a 3-minute drive from the park and beach on Forest Lake, this location provides easy access to outdoor recreation while keeping you close to essential amenities. Enjoy the benefits of living in Almaguin, with grocery stores, hardware stores, LCBO, and medical centers all nearby. For commuters, this property is ideally positioned just 40 minutes from North Bay and 45 minutes from Huntsville, offering a peaceful rural setting without sacrificing accessibility. Plus, it's only a 30-minute drive to Algonquin Park, perfect for those who love hiking, canoeing, and exploring nature. Lower tax rates than Muskoka make this an attractive option for homeowners and investors alike. (id:50886)
Royal LePage Lakes Of Muskoka Realty
1-18863 North Creek Drive
Algonquin Highlands, Ontario
An outstanding, prime vacant building lot with 233 feet of rocky shoreline + 1.9 acres, sunsets and minimal traffic in Fletcher Bay of Kawagama Lake with a potential 4-season road (subject to a plowing contract/fee). Close to electrical services. Located beside a crown-owned concession line which could be closed and added to the subject property (i.e. 66' + 1/2~acre), which is situated beside CROWN LAND to the east of the concession line that adds tremendous PRIVACY! Beautiful granite rock shoreline, mature pines and deep water. Kawagama Lake is the largest lake in the County of Haliburton with a depth of 260 feet and an abundance of lake trout and smallmouth bass. This idyllic lot is close to a vast network of trails on crown land for ATVing, snowmobiling, hiking, biking, etc. Recently severed and surveyed. Shore Road Allowance is closed. Site plan, 2 new surveys and Environmental Study are available. Located within 3 hours of Toronto. (id:50886)
Forest Hill Real Estate Inc.
13 Lakeside Drive
Mckellar, Ontario
Create your dream home or cottage on this stunning 8.4-acre estate lot! A spacious cleared area offers easy access and a ready-to-build site while the back of the property boasts a beautifully treed landscape for added privacy. Located within walking distance of the sought after Manitouwabing Lake, this lot is perfectly positioned for outdoor enthusiasts. A boat launch is conveniently situated just across the road on Lakeside Drive. Enjoy the charm of nearby McKellar, just minutes away where you'll find essential amenities including groceries, LCBO, restaurants, the renowned McKellar market, Middle River Farms and multiple public beaches, parks and boat launches. For golf lovers The Ridge at Manitou Golf Club and Restaurant is a short trip down the lake. Arrive by car or boat and take in the breathtaking views from the scenic patio overlooking Manitouwabing Lake. Only 15 minutes from Parry Sound, you'll have access to the stunning shores of Georgian Bay, the famous trestle bridge and a variety of excellent restaurants and shops all of this just 2.5 hours from the GTA. Click the link to watch the video and explore this incredible opportunity! (id:50886)
Royal LePage Team Advantage Realty
22418 Georgian Bay Shore
Georgian Bay, Ontario
Amazing Development Opportunity to build a family compound with the ultimate privacy on Georgian Bay in the highly coveted Longuissa Bay. The property is boat access only and boasts stunning granite formations, mature pine trees, a perfect blend of natural beauty and tranquility that makes it all a dream come true. Featuring: Two separately deeded lots on a Peninsula with a total of over 2000 feet of waterfront on 5.8 acres. Enjoy both Sunrise and Sunsets with water on both sides, west facing Georgian Bay and East - Musquash River. There is a 900 sq. ft. Panabode 3 bedroom cottage with its own beautiful sandy beach and waterfall pump so water flows down the rocks to the Lake. Relax in the hot tub and enjoy parties around the Tiki Hut and firepit by the waterfront. Lots of storage space at shore and a large Quonset shed for toys at the back. The boat dock is extra long, at 60' and can handle a large yacht with its 30 ft. depth at the end - and a 12' wide is great for relaxing or entertaining at. There is also a secondary 18' x 13' swim dock. The infrastructure was upgraded, with 400 amp service (200 amp at dock), one 50 amp and three 30 amp hubble plugs. A Boaters' Dream!! The vacant lot next door has 958 ft. of combined waterfront and amazing views with west exposure. There is a perfect spot to build a secondary cottage with its own beach and docks next door. The highlight of this property is the 2 km of scenic walking paths that weave through the forest with extra wide trails that allow you to even ride a 4 wheeler. Kids love the property. Must be seen to appreciate the natural beauty and privacy. Boat taxi arrangements from Honey Harbour. (id:50886)
Sotheby's International Realty Canada
253 11th Street E
Owen Sound, Ontario
Welcome to your very first home sweet home! This charming solid brick century home is full of character, modern updates, and plenty of space to make your own--all in the heart of vibrant Owen Sound. From the moment you step inside, you'll fall in love with the high ceilings, tall baseboards, and stunning staircase with its bold black handrail and crisp white spindles--a perfect mix of classic charm and modern style. The entire home has been freshly painted (2024), and the bright, spacious rooms are filled with natural light and feature wide-plank luxury vinyl flooring (2019) for a sleek, easy-care finish. The kitchen is a dream, with plenty of storage to keep your organized, stylish glass-front cabinets, and a cozy breakfast bar ideal for morning coffee or catching up with friends while you cook. Upstairs, you'll find three comfy bedrooms and a beautifully updated bathroom (2022) for a relaxing retreat at the end of the day. Love spending time outside? The fully fenced backyard is perfect for pets, BBQs, or just soaking up the all-day southern sunshine from your deck. Plus, there's parking for two compact cars! With big-ticket updates already done--high-efficiency furnace (2022), roof (2019), and a stylish front door (2020)--you can move in and start enjoying life right away. And the location is unbeatable! Walk to the waterfront, parks, trails, markets, and the bustling River District with its shops, art galleries, and cafes. Whether you love hiking the Bruce Trail, kayaking on the bay, or just grabbing a coffee downtown, this home is the perfect place to start your next chapter. Affordable, stylish, and close to everything--this is the one! Dont wait--come see it for yourself! (id:50886)
Keller Williams Realty Centres
0 534 Highway
Nipissing, Ontario
This 10-acre parcel offers the perfect blend of privacy and accessibility. Featuring a mix of mature bush and flat terrain, it provides ample space to build your dream home or a peaceful getaway retreat. Located on a well-maintained, year-round municipal paved road, this property ensures easy access in all seasons. Its proximity to Powassan and North Bay means you're never far from essential amenities, while still enjoying the tranquility of nature. Surrounded by numerous lakes and crown land, this area is a haven for outdoor enthusiasts. Enjoy fishing, boating, hiking, snowmobiling, and endless exploring right at your doorstep. Restoule Provincial Park is only 1/2 hour away. Hydro is available at the road, making development straightforward. Whether you're looking to settle in a serene setting or invest in a recreational escape, this lot is a fantastic opportunity to own a piece of Northern Ontarios natural charm. (id:50886)
Royal LePage Lakes Of Muskoka Realty
270 Lorne Avenue E
Stratford, Ontario
270 Lorne Ave. E. Stratford Great opportunity to grow and expand or build or onto your business.The 0.56 acre lot, offers maximum traffic flow with easy access and all the services available. Very generous ( i2 ) zoning. Property Options: 1.8 Acres: Building with all of the services and infrastructure. 1.24 Acres: Building with all of the services and infrastructure. 0.56 Acres: Surveyed Lot with services available. Call today for more information. (id:50886)
Peak Realty Ltd
480 Coast Drive
Goderich, Ontario
Looking For West Coast Living And Sunshine? Seize This Incredible Opportunity To Build Your Dream Home On The Stunning Shores Of Lake Huron, Nestled In The Charming And Historic Town Of Goderich. Known For Its Breathtaking Sunsets, Vibrant Community, And Scenic Waterfront, Goderich Offers The Perfect Blend Of Small-Town Charm And Modern Amenities. Presented By A Trusted Builder Celebrated For Outstanding Craftsmanship, Meticulous Attention To Detail, And Elegant Design, This Exceptional Property Offers A Model Home That You Can Tailor To Your Unique Tastes And Requirements. Seize The Opportunity To Create A Residence That Truly Reflects Your Lifestyle In One Of Ontarios Most Sought-After Waterfront Destinations. Don't Miss Out On This Rare Opportunity To Own A Piece Of Paradise! (id:50886)
Engel & Volkers Toronto Central
79 Howard Bowman Drive
Northern Bruce Peninsula, Ontario
This euphoric waterfront home or cottage boasts over 320 feet of breathtaking Lake Huron shoreline with desirable southern exposure. Cherished by the same family for nearly 40 years, this retreat has been lovingly maintained. Recently updated inside and out by skilled local tradespeople, the pride of ownership shines throughout. Featuring 4 bedrooms and 2 beautifully appointed bathrooms, the spacious primary bedroom includes a king bed and direct access to the elevated wrap-around deck. The well-appointed kitchen with dining space is fully equipped with newer appliances. A wood-burning stove adds warmth and ambiance on chilly evenings. The fully finished lower level features two spacious bedrooms and a modern 3-piece bathroom with laundry. This home is tastefully decorated and furnished with luxurious pieces, being sold fully turn-key with all contents included. The exterior is maintenance-free and adorned with new upper and lower decks, windows and doors. Expansive windows across the front offer stunning lake views, while the large upper wrap-around deck provides ample space to entertain and enjoy the beauty of the surroundings. Easy lake access allows for swimming and kayaking, with ocean-like views that will take your breath away. The property also includes a large 24 x 36 insulated garage/shop and 8 x 12 bunkie. If you're seeking peaceful privacy, this home is perfect. Simply bring your groceries and immerse yourself in luxurious tranquility. (id:50886)
Chestnut Park Real Estate
324 Augusta Street
West Grey, Ontario
Building lot on a quiet street in Ayton. 132' road frontage and 115.5' deep with a few mature trees. Would be suitable for a walkout as it slopes towards the back of the property. Hydro available at the road. Private well and septic would be required. (id:50886)
Royal LePage Rcr Realty
344022 North Line
West Grey, Ontario
Nestled on nearly 5 acres of quiet countryside, this charming off-grid log home is a homesteaders dream. Teeming with wildlife and wildflowers, the property offers a relaxing retreat. The cozy, 1400 sq. ft. log cabin features an open-concept design with a warm wood interior, a kitchen with an island and breakfast bar, and a living and family room warmed by a propane stove. Upstairs, two bedrooms including a spacious master ensuite. A full unfinished basement means that you can create a living space that suites your needs. Outside, the property is ideal for homesteading, featuring a pond that attracts local wildlife, ample green space for gardening, and rail fencing on three sides. Theres plenty of room for outdoor projects, with an attached 2-car garage (24' x 32') offering extra space for storage and hobbies. Just off a paved road, this log home combines the tranquility of off-grid living with the option to connect to hydro, making it the perfect spot to start your journey in a calm, natural setting. (id:50886)
Exp Realty
5 Marshall Place
Saugeen Shores, Ontario
Prime Corner Lot in Southampton Landing where you can build your dream home! PLUS NO HST on this re-sale lot. A fantastic vacant lot in the sought-after Southampton Landing community. This spacious corner lot offers 73.39 feet of frontage and depths of 156.42' and 143.74' on the opposite side, providing plenty of flexibility for designing your dream home or a smart investment with a duplex or even triplex build. This lot allows for multiple layout options to suit your vision. A rare bonus NO HST, as a resale lot, you could save thousands. Southampton Landing is a vibrant, newer development featuring custom-built homes, scenic open spaces, and protected land with trails. Architectural Control & Design Guidelines ensure a highly desirable streetscape and lasting property value. Nestled along the stunning shores of Lake Huron, Southampton offers an unbeatable lifestyle. Enjoy pristine beaches, a marina, tennis courts, top-notch fishing spots, and miles of trails for walking and biking. The community is home to quaint shops, fantastic eateries, an art centre, a museum, a thriving business sector, a hospital, and excellent schools. Choose from the developer's custom builder, Alair Homes Grey Bruce, or bring in your own TARION-registered builder to create your perfect home. Build in one of the most desirable communities on Ontario's west coast, inquire today! (id:50886)
RE/MAX Land Exchange Ltd.
19 Turtle Lane
Mckellar, Ontario
PRIME RESIDENTIAL BUILDING LOT IN MCKELLAR! Surrounded by prime area lakes, Your All-Season Dream Home Awaits! Seize the perfect opportunity to build your dream home on this stunning residential lot, nestled in the charming rural community of McKellar. Backed by a professional survey and site plan completed in 2022, and with a road entrance permit secured in 2022, this property is ready for immediate development. Surrounded by the natural beauty of Armstrong Lake, Manitouwabing Lake, and McKellar Lake, Enjoy being just minutes away from pristine waters. Launch your boat, relax at a summer day retreat, or immerse yourself in the tranquility of lakeside living. The nearby township community center and local store add convenience and community charm, while excellent township services ensure this property is well-suited for a year-round residence or a seasonal getaway, Year round municipallly maintained road, Just 20 mins to Parry Sound, Whether you're dreaming of an all-season home or a summer oasis, this property offers the ideal blend of rural serenity and modern accessibility. Don't miss out on making McKellar/Parry Sound your haven for living and relaxation! (id:50886)
RE/MAX Parry Sound Muskoka Realty Ltd
1316 Graham Road
Gravenhurst, Ontario
Welcome to your dream farmstead in Severn Bridge, Ontario! Nestled on 47 sprawling acres, this property offers an idyllic escape for those seeking the quintessential rural lifestyle. Whether you're considering building your dream home or expanding existing structures, the groundwork has been laid for you to embark on your rural retreat with ease. With underground hydro already in place, you have the freedom to design and develop your ideal homestead without compromising the natural charm of the area. A reliable dug well ensures a consistent water supply, while a 2010 septic system offers modern convenience and peace of mind. For those with equestrian aspirations, a spacious barn awaits, complete with horse stalls to accommodate your four-legged companions. Venture further into the property, and you'll discover the beginnings of an enchanting apple orchard. With careful cultivation, this orchard holds the promise of abundant harvests for years to come, providing a delightful opportunity to indulge in the fruits of your labor. Most notably, the Farm Tax Credit and the Managed Forest Tax Incentive Program are both available to the new buyers. Embrace the natural bounty of the forest, fostering its growth and sustainability while benefiting from valuable tax incentives. Whether you envision a hobby farm, an equestrian haven, or simply a peaceful retreat from the hustle and bustle of city life, this 47-acre farm in Severn Bridge beckons with endless possibilities. Sparrow Lake and the Trent Severn Waterway are just moments away, with a public boat launch accessible at Franklin Park and kayak launch on Severn St. Don't miss your chance to cultivate your own piece of paradise amidst the tranquil beauty of Ontario's countryside. Schedule your private viewing today and let your rural dreams take root. NOTE: the home structure on the property is uninhabitable. Sellers are willing to work with buyers on the tear down of the home if desired. (id:50886)
Sotheby's International Realty Canada
205 Irishwood Lane
Brockton, Ontario
A perfect 1800ft bungalow, ideal for downsizing or as your starter home in the beautiful Westwood Estates. The gleaming white kitchen with manufactured stone countertops is well designed with plenty of storage and counter space. The open concept design invites plenty of family interaction and makes it easy to enjoy company while someone's sharing the cooking duties. The dining room opens out into a covered patio, extending your living space in the summer months. (Napoleon Gas BBQ is included!) Two 3-piece baths: one with a step-in shower, the other with a deep soaking tub. Three bedrooms, to accommodate a growing family, or use them as home offices + private den. Primary bedroom is a generous size and looks over a lovely fully fenced, landscaped backyard. The spacious, attached double garage holds 2 full sized cars. There's plenty of storage space in the garage attic which is accessed by a pull-down step ladder. A natural-gas-generator completes the useful amenities for Bruce County winters! Over $12, 000 worth of fencing and approx $7000 generator included. Carpet-free home with vinyl planking floorboards that are easy to maintain and resilient to all traffic. Enjoy the serenity of small town living in a beautiful home, in a quiet and inviting neighbourhood.(39932696) (id:50886)
Coldwell Banker Peter Benninger Realty
Part Park Lt 12 Elm Street E
Saugeen Shores, Ontario
This lovely serviced building lot in a mature and quiet neighbourhood in Southampton is perfect for those seeking a calm and serene lifestyle, away from the hustle and bustle of the in town crowds. Located across the River an easy bike ride to the grocery store or to downtown Southampton. There is tree preservation necessary on south and east lot lines. The Southampton Golf and Country Club is close by. And did I mention the beautiful sand and stone beach? only a 2 minute walk to the most amazing sunsets! Select your builder and make your dream home happen. Does the relaxed lifestyle beckon you? (id:50886)
Royal LePage Exchange Realty Co.
Royal LePage Real Estate Services Ltd.
318783 1 Grey Road
Georgian Bluffs, Ontario
Welcome to 318783 Grey Road 1; a beautiful, move-in-ready, detached bungalow. Situated on 1.2 Acres of land and surrounded by mature trees, this property includes a 2400sqft heated workshop (heated by propane and equipped with solar panels)! Outside, you will find a beautiful and well maintained fish pond, a gazebo, and 4 exterior outlets located around the property. With over 2,300 square feet of living space, this home offers ample room for all your needs. The main floor layout includes 2 bedrooms, 1.5 bathrooms, and a bright, open-concept living and dining area ideal for entertaining. The fully finished basement (excluding utility room) has a spacious rec/family room, with an additional full bathroom & large bedroom. Other highlights include central air, a three seasons Sunroom, a central vac system, and an attached garage with garage door openers. This home is under 10 minutes away from the heart of Owen Sound, providing easy access to shopping & restaurants, making it a fantastic location for work, play, and daily essentials. Don't miss the opportunity to own this exceptional family home! (id:50886)
Royal LePage Rcr Realty
38 Sr405 Severn River
Muskoka Lakes, Ontario
*BOAT ACCESS ONLY* Welcome to this stunning Severn River property! This incredible waterfront gem is situated on the Trent Severn Waterway and boasts breathtaking southwest-facing views across the river. This property features a spacious main cottage with 2 bedrooms, a 3-piece bathroom, laundry, and an open concept vaulted-ceiling living room with wood stove and kitchen with island, making it the perfect gathering spot for large families or groups of friends. And when it cools off, the sunroom provides a cozy retreat where you can unwind and enjoy time with family. Just off the kitchen, there is a solarium overlooking the bay, where you can start your day and soak up the tranquillity of your surroundings. The guest cabin is outfitted with a bedroom and loft, each with 2 beds and another 3-piece bathroom. The spacious deck area creates a gathering spot for family and community, while a large enclosed outdoor room on the deck provides plenty of additional space for outdoor relaxation and entertaining. With 265 feet of water frontage and 2.95 acres of land, this property offers plenty of room to explore, swim off the dock or soak up the sun. For those who enjoy exploring, this property also features a quiet bay to discover - a peaceful oasis where you can escape from the hustle and bustle of everyday life. Enjoy evenings spent around the fire pit enjoying s'mores. The family handyman will love the large workshop with ample storage space to tinker away at projects. Whether you're a DIY enthusiast or a professional tradesperson, this workshop has plenty of items to get the job done. This quiet area of the river is perfect for those seeking a serene escape, yet it is still conveniently located near amenities such as golf courses, shopping, skiing, trails, and the Big Chute Marine Railway. Just a quick 5-minute ride from the marina. Don't miss out on the opportunity to own this piece of paradise on the Severn River - schedule a viewing today! (id:50886)
Sotheby's International Realty Canada
508 Danforth Avenue
Toronto, Ontario
Prime Location On The Danforth. Clean Bright Space With Roll-Up Door And 28 seats inside, Front Patio (10 seats). Full Basement For Storage And One Parking Spot Included. Great Location For Any Concept. (id:50886)
RE/MAX Metropolis Realty
98 Birch Street
South Bruce Peninsula, Ontario
Welcome to 98 Birch St in beautiful Sauble Beach, where you'll find this immaculately maintained 2200 sq ft home, nestled on near a half acre, at the end of a dead end street and surrounded by green space. This home was designed with second floor great room/main living space, which provides peaceful views while working in the kitchen, dining with family or friends, or simply relaxing. The bright, spacious great room features large windows with custom blinds, allowing the light to shine off the beautiful wood kitchen cabinets with granite countertops, and has a walkout to the oversized deck overlooking the private, wooded rear yard. This well designed home offers three bedrooms, including the wonderfully appointed primary with walk-through closet and ensuite, complete with jetted tub and walk-in shower. When walking into the lower level from outside, or coming down the beautiful hardwood stairs, you are greeted with a generous, yet comfortable family room, complete with gas fireplace, that makes you feel instantly at home. If this isn't enough, there is a large attached garage with 14' door and loads of storage space - but the coup de grace just might be the detached 38' x 40' detached garage with heated floors, a 2 pc bathroom, and an almost 500 sq ft loft offering extra space for the guests, or maybe the perfect spot for a games room or gym. Just about everything has been thought of with this home...both the home and the detached garage are wired for satellite TV and high speed internet, there are multiple outdoor gas hook-ups on the deck that is also reinforced to handle a future hot tub, and if your guests are pulling in for the weekend in their RV, well there's loads of room to park it with a 30 amp hydro hookup available to plug into. This home is ready for it's new owners to simply move in and start making memories, so if thoughts of living in a beach town, in a private setting, are on your mind for 2025, then this gem is definitely worth checking out! (id:50886)
Exp Realty
Lt 23 E Arthur Street
Ashfield-Colborne-Wawanosh, Ontario
Discover the potential of this spacious 1/2 acre lot near the sunset shores of Lake Huron, in the peaceful community of Port Albert. This untouched parcel offers the perfect canvas to bring your vision to life - whether it's your dream home, a weekend retreat, or an investment in the future. Potential to expand - see the two neighbouring vacant lots for sale, for an incredible mega property! This property is ideal for these visionary buyers seeking a long-term investment or a blank slate to build their future, no services or road access are currently developed. Don't miss this opportunity! Contact your REALTOR today to explore the possibilities and start planning your dream. (id:50886)
Royal LePage Heartland Realty
Lt 24 E Arthur Street
Ashfield-Colborne-Wawanosh, Ontario
Discover the potential of this spacious 1/2 acre lot near the sunset shores of Lake Huron, in the peaceful community of Port Albert. This untouched parcel offers the perfect canvas to bring your vision to life - whether it's your dream home, a weekend retreat, or an investment in the future. Potential to expand - see the two neighbouring vacant lots for sale, for an incredible mega-property! This property is ideal for those visionary buyers seeking a long-term investment or a blank slate to build their future. No services or road access are currently developed. Don't miss this opportunity! Contact your REALTOR today to explore the possibilities and start planning your dream. (id:50886)
Royal LePage Heartland Realty
92 The Inn Road
Mckellar, Ontario
Luxury waterfront estates of this caliber are rarely available. 92 The Inn Road is a custom-built retreat offering 1,000 feet of pristine shoreline and 7+ acres of private, landscaped grounds on Lake Manitouwabing. Difficult to replicate today, this property represents an exclusive opportunity for buyers seeking privacy, quality, and seamless year-round living. Spanning nearly 10,000 square feet, this home features five fully suited bedrooms, a sixth guest bedroom/den, seven bathrooms, and a main floor primary suite. Designed by Brian Gluckstein, the interiors are elegant yet functional, with a chefs kitchen featuring top-tier appliances, a spacious island, and ample storage. The large Muskoka room, wet/dry sauna, hot tub, and fully equipped gym make this an entertainers dream. Outdoors, enjoy granite pathways, two fire pits (propane and wood), an in-ground sprinkler system, and a Tesla charger, along with a lakeside storage shed, two-car garage with mezzanine storage, and covered parking overhang. A backup generator and potential for additional structures, including a bunkie, provide added flexibility. A property of this scale, quality, and craftsmanship is incredibly rare, making it an exceptional offering in today's market. Adding to its appeal, The Ridge at Manitou Golf Club, one of Ontario's top-ranked courses, and its renowned restaurant are just a short paddle away by water or accessible by golf cart offering the perfect blend of luxury, convenience, and waterfront living. (id:50886)
Sotheby's International Realty Canada
1003 - 1455 Celebration Drive
Pickering, Ontario
A Beautiful And Functional Condo Suite Awaits You At Universal City Condo Tower 2. Two Bedrooms, Two Washrooms Plus One Underground Owned Parking. Located In The Heart Of Pickering The Condo Suite Has It All. Natural Light Floods The Interior. Upgraded Laminate Flooring Abound. Open Concept Modern Kitchen Has Stainless Steel Appliances. Exposure Is South Allowing For A Warm Ambiance Throughout The Day. Roger Ignite Internet Package Included In The Maintenance Fees. Building Is Walking Distance To The GO Station And Transit. Amenities Are A Short Drive Away. Building Amenities Include A Pool, Gym, 24 Hour Concierge, Game And Party Rooms. (id:50886)
RE/MAX Premier Inc.
776 20th Street
Hanover, Ontario
Every detail of this one-of-a-kind riverfront bungalow in Hanover has been well thought out. From the open concept layout with 16 ft entry, to the generous extras including a large walk-in pantry, composite deck with stairs to the lower yard, spray foamed walls and a storage garage accessible from the back of the home for kayaks and more.... here you'll find only high-end finishes. Engineered hardwood floors on the main level, vaulted living room ceiling, custom kitchen cabinetry, stone countertops, backsplash, 2 stone gas fireplaces, exterior glass railing, and more! The main level offers 3 bedrooms and 2 baths including the primary suite with double sinks, soaker tub, curbless tiled shower and walk-in closet. Patio doors from the dining area lead to the large L-shaped upper deck with gas hookup for your bbq and views of the trees. Laundry is conveniently located in the main level mudroom. The lower level is a walkout offering in-floor heat, 2 more bedrooms, a third bath, spacious recreation room with patio door, and lots of room for storage. The attached 2 car garage offers a storage nook, in-floor heat and access to the back deck. Home comes with Tarion Warranty, concrete driveway, and sodded and landscaped yard. You cant beat the riverfront location, a perfect access point for paddle sports and great depth for swimming. Dont miss the opportunity to be the owners of this impressive property! (id:50886)
Keller Williams Realty Centres
81572 Lucknow Line
Ashfield-Colborne-Wawanosh, Ontario
Escape the city and embrace country living at this 34-acre hobby farm with gorgeous sunrises and sunsets. Offering a perfect balance of privacy and rural charm, this property is an ideal retreat. In addition to 29 acres of workable land, this hobby farm features a secluded setting on a paved road with friendly neighbours, attractive bungalow, a 52 x 36 shop/ barn with stalls, fenced paddock areas, screened in gazebo for R&R and garden shed. Enjoy connectivity (Hurontel fiber internet, cell coverage) and close proximity to the Maitland River, Morris Tract, Benmiller Falls, Maitland Trail and G2G rail trail. The home boasts 4 bedrooms, 2 baths, an inviting gas fireplace, large eat in kitchen with quartz countertops and country views. The primary bedroom offers double closets and ensuite. A double car attached garage enters into the mud room, providing ample storage, and access to the outdoor, screened in gazebo. The lower-level has in-floor heat, a full walk out, enhanced by large windows, and a 200-amp breaker panel plus generator panel. The shop/barn is ideal for storage, hobbies, and animals. The shop features a large roll-up door, loft for hay storage, 60-amp/220V electrical panel, concrete floor, and water. The stalls previously housed chickens, goats, alpacas, deer, and sheep. Whether you're looking for a hobby farm, a country property with storage, or a peaceful place to call home, this property offers it all. Work the land, or rent it out to cover utilities and property taxes. Enjoy the best of rural living, but dont miss this first time offered, rare opportunity, located just 10 minutes from the town of Goderich and the shores of Lake Huron. (id:50886)
Royal LePage Heartland Realty
87 Joseph Street
Muskoka Lakes, Ontario
Nestled on the picturesque shores of the Indian River on Lake Muskoka, this exclusive 3-unit development redefines luxury living. Each sprawling condo, exceeding 2000 sq ft, will offer 3 bedrooms, 2.5 baths, and an open-concept design perfect for entertaining. Residents will enjoy the convenience of an internal lounge with dedicated workspaces, secure tandem parking within the carport, and direct access to the vibrant downtown Port Carling. A shared private gym, equipped with top-of-the-line amenities, will cater to those seeking an active lifestyle. The development's prime location grants access to 72 ft of waterfront, with each unit boasting its own private boat slip, further enhancing the allure of this remarkable property. Unit specific pricing TDB. (id:50886)
Chestnut Park Real Estate
410 - 120 Carrick Trail
Gravenhurst, Ontario
Experience refined living at Muskoka Bay Resort in Gravenhurst. This exceptional fully furnished One Bedroom plus Den Condo is located on a world renowned Golf Course, offering captivating views of the 18th hole. Escape urban life and immerse yourself in a contemporary suite with access to top tier amenities including 2 outdoor pools, fitness studio and Cliffside restaurant with spectacular, elevated views of the property. The unit has a well thought out floorplan with lots of windows to allow natural light to permeate the space. Unwind on your 4th floor balcony with impressive views of nature and stunning sunsets to end your day. In summer relax by the pools, enjoy great food on one of the best patios in Muskoka or play a round of Golf. Winter season brings fat bike trails, cross country ski trails and an outdoor skating rink on site. Muskoka Bay Resort is located in close proximity to downtown Gravenhurst where you will find great shopping, amenities, attractions and many year round events, including it's famous Wednesday Farmer's Market. Benefit from the Resort's professionally managed Rental Program, providing you with hassle free income when not using your unit. Purchase comes with Social or Golf Membership Entrance/Initiation Fee included. (id:50886)
Chestnut Park Real Estate
Right At Home Realty Investments Group
57 Maple Golf Crescent
Northern Bruce Peninsula, Ontario
Just over ONE ACRE lot in Tobermory! Situated in a quiet neighbourhood with a mix of cottage owners and year-round residences. There is even a ~2 acre public park with a kids playground and open grass area just around the corner! Paved year-round road with convenient municipal services such as recycling and garbage pick up. Electricity, Internet, and telephone lines along the road for easy connection! This spacious lot provides ample room for your vision to come to life. Great mix of evergreen trees and open space. Allowing for easy access onto the property, but also year-round privacy among the trees part-way in. Located just 3 minutes from downtown Tobermory and local shops, 4 minutes from the National Park Visitor Centre, 6 minutes from Big Tub Lighthouse, 7 minutes to the main National Park entrance, and 8 minutes from Singing Sands Beach - you'll never be far from adventure while still having a quiet area to come back to each day! Perfect place to embrace tranquil living while staying close to everything Tobermory has to offer. Be sure to check out this property and the opportunity it provides! (id:50886)
RE/MAX Grey Bruce Realty Inc.
6726 Highway 6
Northern Bruce Peninsula, Ontario
Tucked in among the evergreens on a large 1+ acre property is the "Sunny Ridge Cottage", a two-bedroom cottage just outside Tobermory (4 min drive)! It comes fully furnished and turn-key - all furniture, beds, linens, dishes, utensils, board games, and activities are included! Just arrive and start enjoying from day one! New flooring throughout (2022), New shingles (2022), Foundation upgraded (2022), Electrical panel (100A breaker) and wiring fully updated (2023), Exterior painted (2022), and more! The kitchen features a propane range with 4-burner top and large oven, refrigerator, dry sink, large countertop space, tons of storage, and a door leading out to the side deck! Comfortable living room and dining room area with a passthrough window from the kitchen, also a large window overlooking the front yard and fire pit area. The bathroom includes a chemical toilet and wash basin, but there is also a classic privy (outhouse) located outside. Step out the front door and enjoy your screened in covered porch area, perfect for sipping your morning coffee! Outside features a fire pit, picnic table, wood shed, and a 10x10 bunkie and/or tool shed. In front of the cottage is a large cleared grass area perfect for outdoor games or a garden. Surrounded by a beautiful mixed-growth forest and evergreens you have endless privacy! Located just off Highway 6 ensures year-round accessibility and quick access to all nearby attractions and amenities - 4 mins to Tobermory, 3 minutes to the main National Park entrance, 5 mins to Singing Sands Beach, 6 mins to the downtown harbour and restaurants, and more locations are equally close by. Be sure to add this one to your list and see all that the "Sunny Ridge Cottage" offers! (id:50886)
RE/MAX Grey Bruce Realty Inc.

