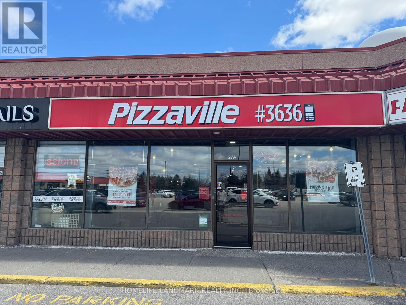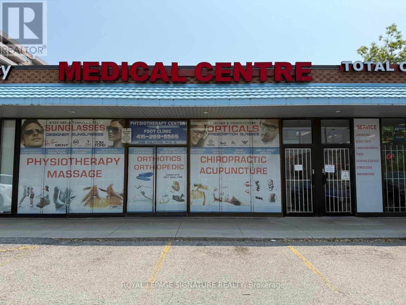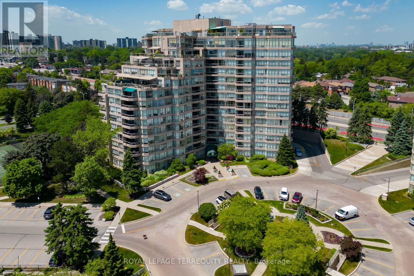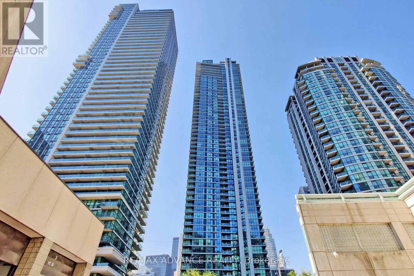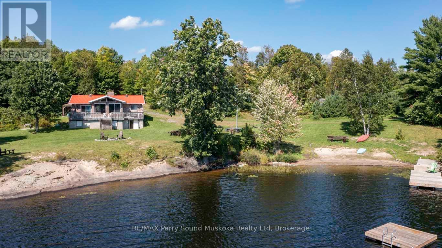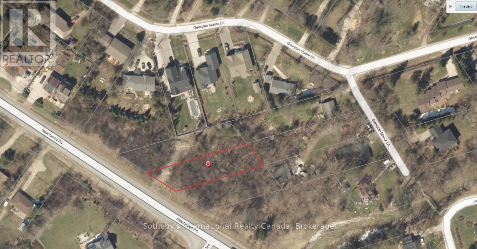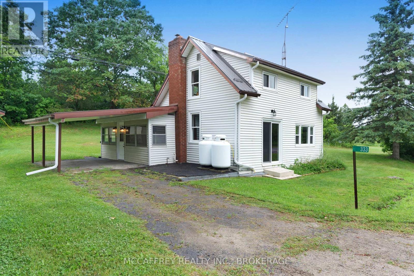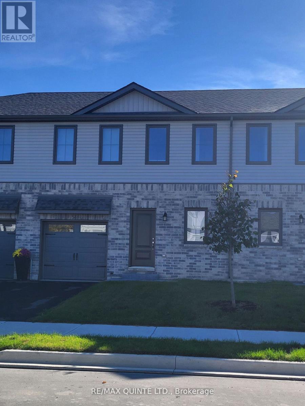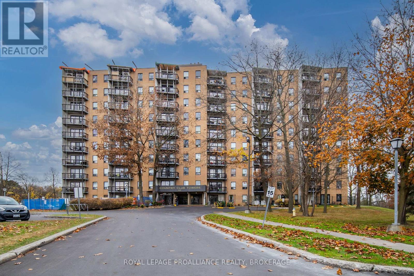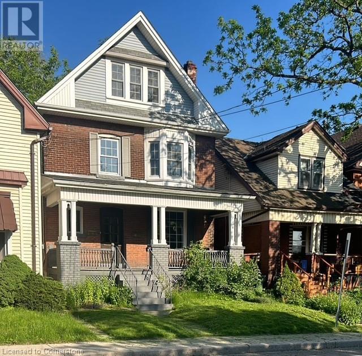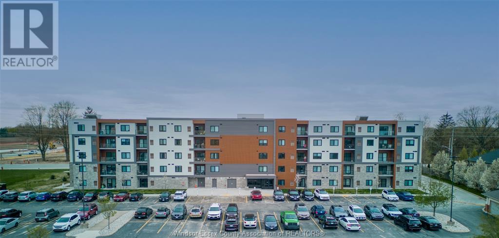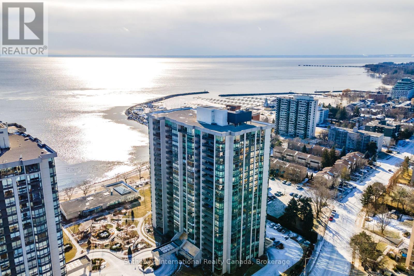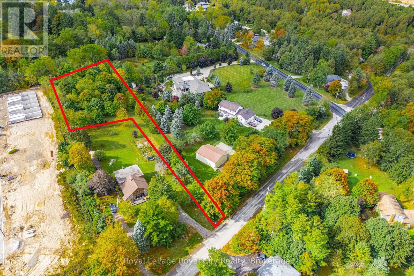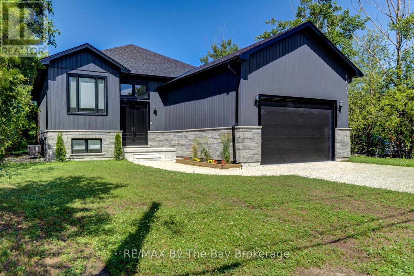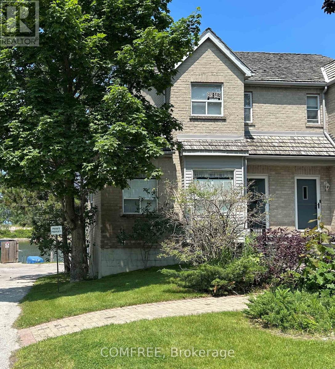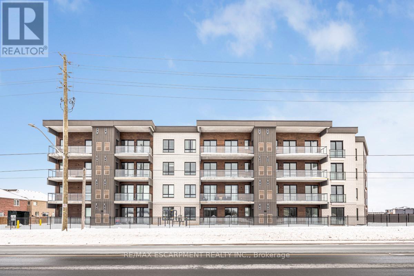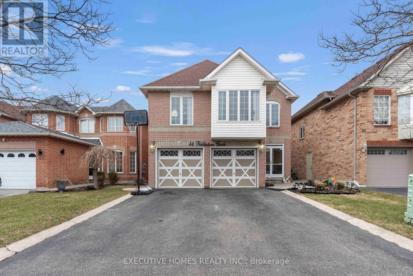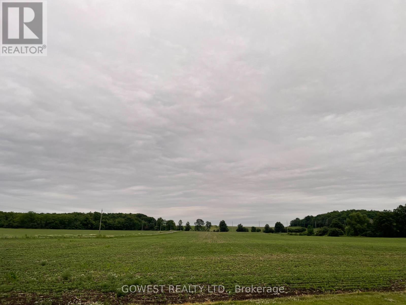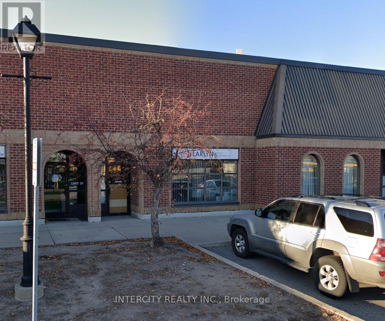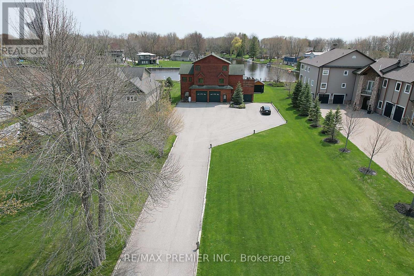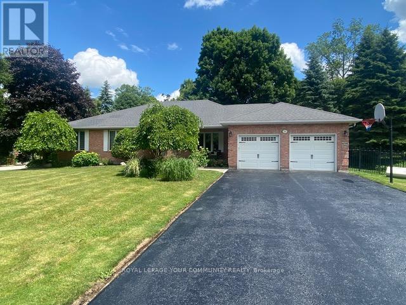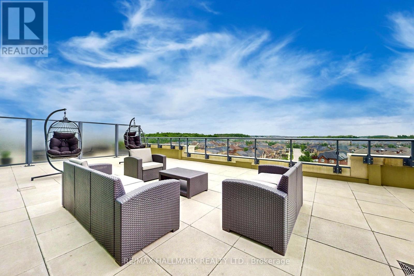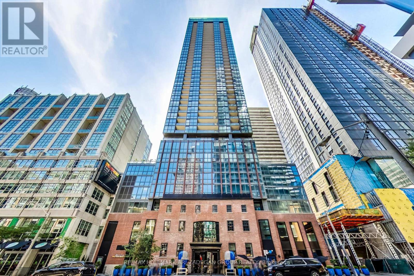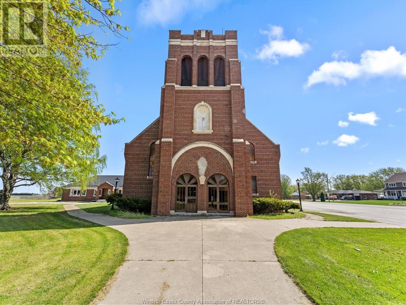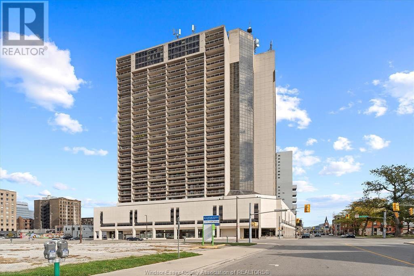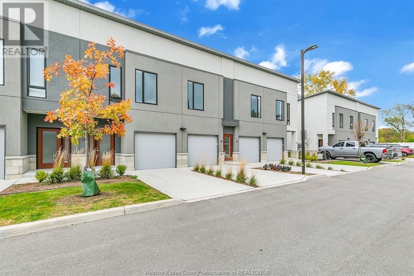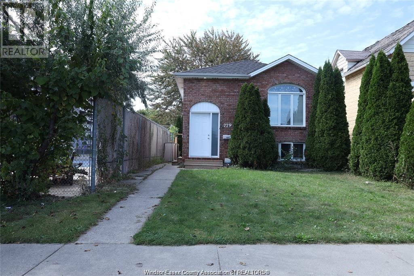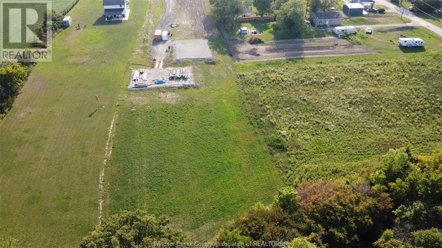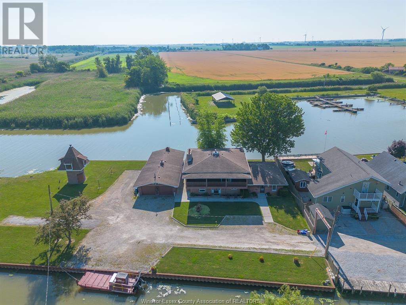17 First Avenue
Uxbridge, Ontario
Take advantage of this rare opportunity to build your custom home in Uxbridge's most beautiful and historic Victorian neighbourhoods. This 42' x 198' west facing lot is conveniently located just steps into the downtown core where many fine businesses and amenities await you. Parkland and municipal services connection fees have been paid. Development and building permit fees are due upon permit application. Sale is H.S.T. exempt. Township reserves right to review home design. (id:50886)
RE/MAX All-Stars Realty Inc.
27a - 1111 Davis Drive
Newmarket, Ontario
Pizzaville Franchise for Sale Prime Location in Newmarket! An excellent opportunity to own a successful Pizzaville franchise located in the bustling 404 Plaza in Newmarket one of the regions busiest retail hubs with high foot traffic, strong anchor tenants, and excellent visibility. Over 14 years in the same location, Situated in the popular 404 Plaza, surrounded by major retailers and constant customer flow.Turnkey Operation: Fully equipped and staffed, with everything in place to continue operations seamlessly.Established Business: Consistent sales and loyal customer base built over years of quality service.Brand Recognition: Join one of Ontarios most iconic pizza franchises, known for its quality, tradition, and strong customer loyalty.Training & Support: Comprehensive franchise training and ongoing operational support included. Favorable Lease Terms: Secure lease in place with competitive rates and renewal options.This is a rare chance to take over a thriving franchise in a sought-after plaza with plenty of growth potential through delivery, catering, and local marketing. (id:50886)
Homelife Landmark Realty Inc.
3 - 3155 Eglinton Avenue E
Toronto, Ontario
Fantastic opportunity in a high-traffic, high-density care centre plaza near Scarborough General Hospital ideal for any professional or medical use, especially perfect for dentists, denture clinics, labs or any medical practices. This approx.1,280 sq.ft. unit features 4 exam rooms, reception, waiting area, private washroom,and plenty of plaza parking. Surrounded by medical-related businesses including a pharmacy and nursing agency. Can be rented alone or combined with adjacent Unit 4(approx. 1,000 sq.ft.) for additional office or retail space. (id:50886)
Royal LePage Signature Realty
4 - 3155 Eglinton Avenue E
Toronto, Ontario
Fantastic opportunity in a high-traffic, high-density care centre plaza near Scarborough General Hospital ideal for any professional or medical use. This unit(Unit 4) is approximately 1,000 sq.ft. and features 4 exam rooms, a reception area, waiting room, and private washroom. Its perfect for a family physician,dentist, denture clinic, lab, physiotherapy, chiropractor, naturopath, massage therapist, or any other health-related or professional clinic. Located in a plaza already home to other healthcare services including a pharmacy and nursing agency,making it an excellent location for medical and wellness practitioners. This unit can also be combined with adjacent Unit 3 (approx. 1,280 sq.ft.) to create a larger setup for expanded clinic or office space. Units can be rented individually or together, offering great flexibility. Ample plaza parking available for both staff and clients. (id:50886)
Royal LePage Signature Realty
629 - 10 Guildwood Parkway
Toronto, Ontario
Highly Sought-After Lake View Unit! This bright and sunny south-west facing unit offers 1,542 sq ft of living space, featuring 2 bedrooms plus a solarium/office, 2 walk-outs, 2 brand-new sliding doors, a gas-fireplace and 2 parking spots! The spacious primary bedroom easily accommodates a king-sized bed and offers plenty of walking room, along with a walk-in closet and a 5-piece ensuite with both a jacuzzi tub and a separate shower. The condominium grounds are second to none, with lush, professionally managed and manicured garden paths that any nature lover will adore. Resort-style amenities include guest suites, an indoor saltwater pool, putting green with practice net, squash and basketball courts, a fully equipped gym, billiards room, library, card room, outdoor tennis and pickleball courts, and a communal BBQ patio with picnic tables and umbrellas-perfect for family gatherings. (id:50886)
Royal LePage Terrequity Realty
121 - 150 Logan Avenue
Toronto, Ontario
This bright and well-designed 2-bedroom, 2-bathroom Wonder Condos unit offers 705 sq. ft. + 192 sq. ft. private patio. Found in Toronto's South Riverdale & Leslieville area. The functional layout features 9-foot ceilings and laminate flooring throughout. The living room is enhanced by large windows, offering a comfortable and inviting space. The L-shaped kitchen, combined with the dining room, includes stone countertops and integrated appliances: fridge, dishwasher, cooktop, and built-in oven and microwave. The primary bedroom features walk-out access to the patio, a 4-piece ensuite, floor-to-ceiling windows, and a closet. The second bedroom is in a split bedroom layout with glass swing doors and a closet, offering excellent flexibility as a guest room or office. The rare ground-level patio provides a peaceful outdoor escape with direct access from both the living room and primary bedroom. Residents enjoy access to excellent amenities, including a gym, co-working library, pet wash station, visitor parking, kids' playroom, partyroom, and rooftop terrace, all within a boutique building seamlessly integrated into the historic Wonder Bread Factory. Steps from Queen Street East, Jimmy Simpson Park, cafés, restaurants, and only minutes to the waterfront, DVP, and downtown core. (id:50886)
RE/MAX Condos Plus Corporation
208 - 260 Sackville Street
Toronto, Ontario
Spacious unit for comfortable downtown living! Located in a well maintained midrise condo features two full baths, separate den, walk-in closet & large balcony w/ unobstructed park view. Kitchen features granite countertops, stainless appliances and custom display cabinetry. Convenient breakfast bar counter seating adjacent to the bright open concept dining and living room. Includes underground parking and two lockers for all of your extra storage needs. Streetcar at your doorstep and walking distance from subway, groceries and charming cafes. This vibrant neighbourhood offers excellent public facilities incl. one of the city's best pools, community centre, soccer pitch, skating rink and nearby Riverdale Park. Building amenities offer concierge, rooftop with BBQ, gym, bike storage and visitor parking. (id:50886)
Chestnut Park Real Estate Limited
4713 - 33 Bay Street
Toronto, Ontario
Enjoy breathtaking unobstructed city views from this luxurious high-floor unit at 33 Bay Residences at Pinnacle Centre. This bright and spacious 1+1 bedroom features floor-to-ceiling windows for abundant natural lights, an open-concept layout, and a large den-perfect as a home office or second bedroom. Modern kitchen with stainless steel appliances and ample storage. Parking and locker included. World-class amenities: 24-hr concierge, indoor pool, gym, squash courts, rooftop terrace & more. Steps to the financial district, Union Station, Scotiabank Arena, Harbourfront, and PATH. Live the downtown lifestyle! (id:50886)
RE/MAX Advance Realty
122 Grey Owl Road
Mckellar, Ontario
PRISTINE GREY OWL LAKE! 4.5 ACRES of PRIVACY! 675 ft WATERFRONT! NATURAL SAND BEACH! RARE POINT OF LAND! Prime Southern Exposure, Enjoy access into fabulous Lorimer Lake for miles of boating & fishing enjoyment, This is the original site of 'Grey Owl Lodge' steeped in history, Fully winterized 2 bedroom stone sided bungalow/cottage features Vaulted pine ceilings, Classic stone fireplace w new efficient airtight insert, New updated laminate flooring, 4 pc bath, laundry, Large Basement area + storage room with walk out ideal for storing all the toys and cottage items, This cottage can be used immediately & ultimately renovated to create the 'Dream Lake House' you've always wanted! Captivating Southerly Views over Grey Owl, Year round road access, Original log cabin lakeside bunkies remain for restoration, Insulated sleeper cabin is ideal for extended family/guests, PREMIUM LEVEL LOT FEATURES GRADUAL SLOPE TO WATER'S EDGE, STUNNING VIEWS, RARE OPPORTUNITY TO CREATE MEMORIES IN THIS PRIME LOCATION! (id:50886)
RE/MAX Parry Sound Muskoka Realty Ltd
9742 Beachwood Road
Collingwood, Ontario
Residential building lot located minutes to beaches, shopping, trails, skiing and golf. Located on the north side of Beachwood Rd in the east end of Collingwood. Lot is ready for a buyer to apply for building permits w/town & NVCA. Build approx. 2000 sq. ft. footprint dream home (per floor) + crawl space, based on building envelope from zoning certificate. Entrance permit has been received from MTO for shared entrance driveway. MTO Land Use Permit and Zoning Certificate from town have been received. Septic permit, NVCA building permits to be applied for & paid for by Buyer. Environmental impact study, as well as geotech report have been completed and are available to serious inquiries. Purchase this lot on its own or in conjunction with 9736 Beachwood, also listed on MLS. (id:50886)
Sotheby's International Realty Canada
170 Oakdale Avenue
St. Catharines, Ontario
This is a very unique property that at one time was 2 separate lots. The house sits at 170 Oakdale and the attached parcel WAS 29 Haight, but now is one large lot. There are plenty of new builds going on in this area (id:50886)
RE/MAX Garden City Realty Inc
333 Burridge Road
South Frontenac, Ontario
Welcome to your charming country home, the perfect haven for first-time home buyers or anyone yearning for the tranquility of rural living. Nestled on a picturesque corner lot, this delightful 1.5-storey home has been thoughtfully upgraded to blend modern comforts with rustic charm. As you approach, you'll be greeted by a cozy mudroom entry, a practical spot for kicking off your boots. From here, step into the heart of the homethe inviting, eat-in kitchen. This space is perfect for casual meals and lively conversations, surrounded by updated windows that bathe the room in natural light. The main level is anchored by a lovely living room, an ideal spot for relaxation and entertainment. Adjacent to the living room is a convenient 3-piece bathroom, ensuring comfort and functionality. Throughout the home, updated windows offer views of the serene countryside, creating a seamless blend of indoor and outdoor living. Venture upstairs to discover a versatile flex space, which can easily be transformed into an additional bedroom or home office to suit your needs. An extra bedroom on this level provides a peaceful retreat, complemented by a handy 1-piece bathroom for added convenience. The corner lot offers ample outdoor space to enjoy the fresh air and nature. Imagine spending weekends hosting barbecues or simply basking in the quiet beauty of your surroundings. Additional features include a detached 1-car garage, perfect for vehicles or additional storage, and a separate shed for your outdoor tools and equipment. Located just a short drive from local beaches and the welcoming town of Westport, this charming property combines rural serenity with proximity to amenities and recreational activities. Embrace the country lifestyle and make this house your cherished home. Upgrades include: furnace, breaker panel, plumbing, metal roof, owned water heater and upgraded wiring (2023). GenLink hook-up. UV system (2024). (id:50886)
Mccaffrey Realty Inc.
54 Campbell Crescent
Prince Edward County, Ontario
Welcome to Talbot on the Trail. One of Picton's newest developments located a short distance from all the amenities. This 2 storey townhouse is the "Buttercup" model and is 1200 sq. ft with 3 bedrooms and 2.5 baths featuring main floor open concept kitchen with all new appliances, living room, 2 piece bath and inside access to garage. The second floor features a primary bedroom with 4 pc ensuite and walk in closet, 2 guests bedrooms, 3 pc guest bath and stackable laundry in the hallway. The lower level has the mechanical room, rough in for another bathroom and option to finish basement with 292 sq. ft. All the furniture is negotiable as well. Looking for a newer home in Picton then here it is! (id:50886)
RE/MAX Quinte Ltd.
510 - 66 Greenview Drive
Kingston, Ontario
Welcome to Country Club Towers, a serene 2-bedroom, 1-bathroom condo offering 896 sq. ft. of well-designed living space. Located at the end of a quiet cul-de-sac, this home is surrounded by mature trees and green spaces, providing a peaceful setting just minutes from urban amenities. Golf enthusiasts will love being close to Cataraqui Golf & Country Club, while nature lovers can explore the nearby Cataraqui Conservation Area. Step inside to discover a freshly painted interior with stylish wallpaper, updated in 2024. The kitchen boasts a new backsplash and gleaming stainless steel appliances, making meal prep a joy. Throughout the condo, you'll find flooring that's been updated within the last decade, ensuring a modern and cohesive look. The primary bedroom offers ample space for relaxation, while the second bedroom can serve as a guest room, home office, or hobby space. Enjoy the luxury of in-suite storage and a private balcony the perfect spot for your morning coffee or evening unwinding. Country Club Towers isn't just about individual units; it's a community. Take advantage of the building's amenities, including a refreshing pool, sociable party room, well-equipped exercise facility, convenient laundry facilities, and a guest suite for visitors. Your deeded parking spot ensures hassle-free parking, with plenty of visitor spaces available for when friends drop by. The location is ideal, with restaurants, cafes, shopping, and both St. Lawrence College and Queens University nearby. Outdoor enthusiasts will appreciate the close proximity to parks and walking trails.Recent building updates, including roof work, balcony renovations, and brick repointing, demonstrate a commitment to maintaining the property's value. With low heating costs, this condo is both affordable and desirable. Don't miss the chance to call this centrally located, meticulously maintained condo your home. Experience the perfect blend of nature and urban convenience at Country Club Towers! (id:50886)
Royal LePage Proalliance Realty
7765 5th Sideroad Tos
Adjala-Tosorontio, Ontario
Welcome to your dream country home! Tucked away in the peaceful, rural community of Adjala-Tosorontio just a short drive from Alliston this gorgeous raised bungalow sits on 1.25 acres stunning views and easy access to Earle Rowe Provincial Park. Offering over 5,000 square feet of finished living space, this bright and spacious home is perfect for families, entertainers, or anyone looking for extra breathing room. You'll love the 6 large bedrooms, 5 bathrooms (including 3 ensuites with Jacuzzi tubs!), big principal rooms, and tons of thoughtful upgrades like crown moulding, hardwood, tile, and quartz stone flooring. Step outside to a yard built for entertaining: inground pool, patios, hot tub, firepit, armour stone landscaping, and plenty of space for summer barbecues on the deck. Plus, the finished basement with two walkouts, above-grade windows, a full kitchen, and extra bedrooms gives you loads of flexibility for guests, in-laws, or even rental potential. With great schools, a strong sense of community, and endless outdoor adventures right at your doorstep, this home truly has it all! (id:50886)
Coldwell Banker Ronan Realty Brokerage
78 Dundurn Street N
Hamilton, Ontario
Spacious Brick Home in Hamilton's Desirable Strathcona Neighbourhood. Welcome to this large, cahrming brick home nestled in the heart of the sough-after Strathcona neighbourhood in downtown Hamilton. Perfectly located within walking distance to parks, popular restuarants, schools, and with quick access to the highway and GO Transit - convenience meets lifestlye here. This versatile property features six bedrooms and two kitchens, offering plenty of space for a large family or potential for multi-generational living. A separate side entrance to the basement adds felxibility for in-law accommodation or future income potential. Additonal highlights include a detached garage and laneway access, providing ample parking and storage - a rare find in the downtown core. Don't miss this opportunity to own a spacious home in one of Hamilton's most vibrant and walkable communities. (id:50886)
Keller Williams Edge Realty
4578 Huron Church Line Road Unit# 313
Lasalle, Ontario
Professionally upgraded with high-end designer finishes, this stunning 2 bed, 2 bath condo offers luxury living at its finest. Featuring premium engineered hardwood and smooth drywall ceilings throughout, every detail has been thoughtfully upgraded. Both bathrooms showcase sleek glass shower enclosures, while the modern kitchen wows with stainless steel appliances including a french door refrigerator, microwave range hood combo, and a timeless counter-to-ceiling tile accent wall with floating shelves. Bright, open-concept layout with upscale finishes that set this unit apart. Ideally located just off the 401, this condo offers quick access to walking trails, Windsor Crossings Outlet, St. Clair College, U of W, & the US border. Ideal opportunity for retirees, first-time buyers, and savvy investors alike, offering a blend of style, comfort, and location. Exceptional in every way, don’t miss your chance to view this unit, book today! (id:50886)
Deerbrook Realty Inc.
1107 - 2180 Marine Drive
Oakville, Ontario
Welcome to 1107 - 2180 Marine Drive. A highly sought after 07 unit in one of Oakville's most coveted buildings, Ennisclare On The Lake. This is Oakville waterfront living at its finest. This exceptional 2-bed plus den, 2-bath unit offers an unparalleled living experience with breathtaking panoramic views of the lake & Bronte Harbour. The bright and spacious layout features almost 2000 square feet of thoughtfully designed space, perfect for both relaxing and entertaining. The primary suite is a true sanctuary with its own updated private ensuite bath, dressing area & vanity. The spacious secondary bedroom features floor-to-ceiling windows and opens onto a private, oversized balcony, offering a peaceful retreat. The bright and airy living room is framed by floor-to-ceiling windows, capturing breathtaking views of the lake, which can also be enjoyed from the generous dining room and den. The updated, eat-in kitchen is a chefs dream, showcasing elegant solid wood cabinetry and providing direct access to the balcony for seamless indoor-outdoor living. Located just steps from Oakville's picturesque waterfront and the charming downtown core; this home offers both tranquility and convenience. This unit features 2 parking spots, close proximity to fine dining, boutique shops & parks; not to mention, access to the state of the Art amenities at Club Ennisclare: indoor pool, hot tub, saunas, workshop, Art room, tennis courts, fitness facility, golf simulator, library, lounge & more. Come be a part of Luxury adult living at its finest! (id:50886)
Sotheby's International Realty Canada
23a Gilkison Street
Centre Wellington, Ontario
ARE YOU LOOKING TO BUILD? This newly severed, 1-acre lot is situated amongst executive homes in a prime and desirable area of Elora. A long private driveway leads to a stunning treed lot offering a peaceful and private haven where you can BUILD THE HOME OF YOUR DREAMS (up to 2,500 sq ft). This building lot presents an incredible opportunity, offering convenience, stunning views, and proximity to essential amenities. The location is steps away from the Grand River and Trestle Bridge Trail, offering endless recreational opportunities, including world-class fly fishing, kayaking, and hiking, making it ideal for your dream project or investment. Approvals are in place for a single-family home, and required studies have been carried out in preparation for a septic system and a well. (id:50886)
Royal LePage Royal City Realty
1131 Concession 6 W
Flamborough, Ontario
Exquisite Craftsmanship and Timeless Luxury! This exceptional home is a masterpiece of design, where every detail has been thoughtfully curated to deliver the ultimate in luxury living. From the grand foyer to the expansive living areas, the property showcases architectural brilliance and high-end finishes throughout. Perfectly suited for multi-generational living, it features thoughtfully designed separate living quarters that offer both comfort and privacy for extended family or guests. The gourmet kitchen, a true chef’s dream, is outfitted with state-of-the-art appliances and generous space, ideal for culinary creations and entertaining. The lavish master suite serves as a private retreat, complete with a spa-inspired ensuite and a sprawling walk-in closet. Outside, the beautifully landscaped grounds provide a serene backdrop, perfect for relaxing, gardening, or hosting gatherings. With a seamless flow between indoor and outdoor spaces, this home is as inviting as it is impressive. Perfectly situated, this home offers both tranquility and convenience, located just a short 35-minute drive from Cambridge, Hamilton, Burlington, and Oakville. Local golf courses and other recreational amenities are just minutes away, further enhancing the allure of this extraordinary residence. Welcome to a lifestyle of sophistication and distinction! LUXURY CERTIFIED. (id:50886)
RE/MAX Escarpment Realty Inc.
91 Summer View Avenue
Collingwood, Ontario
A Timeless Family Residence in Eastern Collingwood Nestled on an expansive lot just shy of half an acre, this beautifully appointed family home offers over 3,000 square feet of thoughtfully designed living space. Ideally located at the east end of Collingwood, the property provides convenient access to the many amenities of both Collingwood and Wasaga Beach. Step inside to a warm and welcoming main floor, where a spacious family room features an architecturally designed built-in fireplace an elegant focal point for gatherings. The custom kitchen is a true showpiece, complete with upgraded stainless steel appliances, a built-in island, and tasteful finishes throughout. The main level hosts three generously sized bedrooms, including a primary suite with a luxurious ensuite bath featuring a curbless shower and bespoke vanity. A second full bathroom and a well-appointed laundry area also offer custom vanities, adding to the homes cohesive design aesthetic. Wide-plank oak hardwood flooring flows throughout the main floor, lending a timeless and natural elegance. The fully finished lower level extends the homes living space with two additional bedrooms, a large bathroom, and an expansive entertainment area, ideal for accommodating a growing family or hosting guests, or potentially turning one bedroom into a home office. Additional features include custom window coverings and solid-core doors throughout, enhancing both sound insulation and the overall sense of quality craftsmanship. (id:50886)
RE/MAX By The Bay Brokerage
0 Ash Rapids Peninsula Lake Of The Woods
Unorganized, Ontario
Some of the last untouched large acreage on Lake Of The Woods! With almost 9000 feet of shoreline and 84 acres of land made up between the 2 peninsulas, your opportunities are endless. This parcel is situated in the eye of the most versatile area for fishing, boating , and exploring. Located 10 minutes south of Clearwater Bay. Surrounded by deep clear water on the majority of this rare opportunity. This property is a once in a lifetime opportunity completely surrounded by crown land. There are no words that can describe this property without seeing it with your own eyes. If you are looking for a piece of paradise, this is your chance! (id:50886)
RE/MAX Northwest Realty Ltd.
1 - 216 River Road E
Wasaga Beach, Ontario
This property is truly a slice of paradise. This 2 story plus basement/garage townhouse on Nottawasaga River boasts breathtaking sunset views and spectacular views of Nottawasaga River, Georgian Bay, and Blue Mountain, Collingwood. Conveniently located only minutes walk to beach one, and close to shops, restaurants, grocery stores, Walmart & marina. Relax and entertain in this sought-after end unit . A boaters paradise.MAIN FLOOR: Spacious open concept design: living room, breakfast area, bright Ikea kitchen with stainless steel appliances (fridge, stove, dishwasher, microwave), granite countertops, oversize sink, and additional family room. Air conditioning and ceiling fans, oversize 30, 000 BTU gas fireplace. Pot lights and new LEDs throughout. Windows on 3 sides make this unit bright and sunny - custom window coverings throughout the house. Main floor sliding doors open to large river-front deck, gas BBQ hook-up, glass balconies for unobstructed views.UPPER LEVEL: large master bedroom with private balcony and river view, a full bathroom with jacuzzi tub/shower and heated floor, a second bedroom, and a linen closet. Air conditioning wall units in each bedroom and mirror double sliding closet doors with large closets and custom shelves.BASEMENT/GARAGE: full bathroom, open area laundry room, a separate room (den, bedroom, or storage), and inside-entry gas-heated garage with finished floors, opening directly to river-front.OUTSIDE: premium docking facilities directly on Nottawasaga river (close to widest section near mouth of river): 4-post 50FT aluminum docks, 10ft wide wooden boardwalk, additional personal parking spot in front of garage. Plus visitor parking. Brand new composite front porch and steps. (id:50886)
Comfree
301 - 7549a Kalar Road
Niagara Falls, Ontario
Introducing the one and only Marbella! This stunning two-bedroom two-bathroom condo offers 964 square feet of contemporary living space. Nestled in Niagara Falls, this unit offers a uniquely alluring quality of life. Surrounded by renowned vineyards, theatres, and festivals as well as scenic trails along the Niagara Escarpment, the location is as beautiful as it is convenient. The condo is equipped with vinyl plank flooring, LED lighting, a luxurious Nobilia kitchen, boasting beautiful quartz counters, and high end Liebherr and AEG appliances ($20,000 value). The bathrooms have glass showers and quartz double vanities. A bonus to this unit is that it features a same floor storage locker ($7,500 value), an underground parking space ($50,000 value), and full TARION Warranty. For relaxation and entertainment, there's a stylish party room complete with a fireplace, a large-screen TV, a kitchen and outdoor patio. Fitness enthusiasts will love the gym/yoga room while bike storage, parcel delivery boxes, Electric vehicle chargers, car wash bay and pet wash station add extra convenience. Located near the new hospital, Costco, shopping and food options and quick highway access making it the perfect place to live, work, and play. RSA. (id:50886)
RE/MAX Escarpment Realty Inc.
206 Yellow Birch Crescent
Blue Mountains, Ontario
Semi-detached "Mowat" model townhome in a prime location with spectacular mountain views from your backyard, living space, primary bedroom and bath! Main floor boasts an open concept layout w an abundance of natural light, a timeless white kitchen with quartz counters, stainless steel appliances, beautiful cabinetry w lots of space. The cozy gas fireplace is perfect for ski season or as a backdrop for entertaining. Upstairs you'll find upgraded hardwood flooring throughout, a gorgeous primary suite with a 4 pc spa-like ensuite, walk-in glass shower, soaker tub with mountain views and double sinks. Second floor laundry room is located beside the primary bedroom for convenience and comfort. The additional bedrooms are spacious with lots of natural light. Sit around the fire pit in the backyard where you can enjoy year round views of the mountains, nature and walking trails. This serene backyard is fully enclosed with a beautiful natural wooden fence. This home is a must see! (id:50886)
Right At Home Realty
207 - 276 King Street W
Kitchener, Ontario
Modern Urban Living in the Heart of Downtown Kitchener. Welcome to Lofts At 276 where style meets convenience in this bright and spacious One Bedroom + Den suite. This thoughtfully designed unit features floor-to-ceiling windows, an open-concept layout, and a sleek modern kitchen with integrated appliances. The versatile den is perfect for a home office or extra storage. Enjoy convenience with a walk score of almost 100. Steps from City Hall, Public Transit, Google Head Office, Universities and Colleges, restaurants, bars, & much more! (id:50886)
RE/MAX Metropolis Realty
44 Pebblestone Circle
Brampton, Ontario
Welcome to your future home in the heart of Brampton West! This beautifully updated and freshly painted detached home offers the perfect blend of space, comfort, and charm. Boasting 5 spacious bedrooms upstairs and 2 additional bedrooms in the finished basement, there's plenty of room for a growing or extended family. With nearly 3000 sq ft of total living space, the layout is thoughtfully designed to maximize functionality and flow. A rare highlight includes 2 master bedrooms, perfect for multi-generational living or an in-law suite setup. The home features a bright and airy sunroom that floods with natural light, and an entertainer's dream area ideal for hosting family gatherings and celebrations. Lovingly cared for by its owners, this home shows pride of ownership throughout. Situated in one of Brampton West's most desirable and family-friendly neighborhoods, you'll be close to great schools, parks, shopping, transit, and all amenities. This is not just a house- it's the lifestyle your family deserves. Don't miss this incredible opportunity to make it yours. Book your showing today and experience the warmth and potential this home has to offer! (id:50886)
Executive Homes Realty Inc.
8482 Sixth Line
Halton Hills, Ontario
Conveniently located across the road from proposed future employment lands sits this magnificent 88.861 acres of land. Additionally, this property comes with a 3200 square foot 4 bedroom, 3 bathroom, natural stone/brick walk-out basement bungalow with plenty of room for parking and within a 5 minute drive from highway 401 exits Trafalgar Road and James Snow Parkway. Soil on this land has been respectfully farmed for generations. These lands are located in a strategical location of future growth in the area which makes this property very attractive. Conveniently located close to Toronto Premium Outlet Mall, a Magnitude of newly built Warehouses, the Natural gas electric production plant with 3 phase electrical service available along Sixth Line, and currently under construction is the North Halton Regional Police Services Station. City water is at the edge of the property's frontage on Sixth Line, 3 phase electrical service combined with proposed future employment lands across the road is a recipe for success moving forward with this 88.861 acres. Kindly please DO NOT walk on the property without a prior appointment, due to having dogs on the premises. Thank you for your cooperation. Being sold "as is, where is." Buyer/Buyer's representative to do their own full due diligence. (id:50886)
Gowest Realty Ltd.
20 - 7370 Bramalea Road
Mississauga, Ontario
Easy Accessible Office Space right off HWY 407, Bramalea City Centre, GO Station, Transit Service and Other Amenities. Private Entrance to Unit. Ample Parking. Total 2,816 sq. ft. (Main Floor 1,408 sq.ft., Finished Mezzanine 1,051 sq.ft., Receiving/Storage 357 sq.ft.), Main Floor has Reception and Guests Sitting Area, Two Executive Offices with Two Open Work Areas, Two Piece Washroom. Mezzaine has Open Area for Large Meetings or Workstation Set-Up with a Two Piece Washroom. Access 24/7. Utilities, Internet, Property Taxes, Tenant Insurance and Security are extra. Currently furnished. **EXTRAS** Legal Description: UNIT 20, LEVEL 1, PEEL CONDOMINIUM PLAN NO. 321 ; PT LTS 47, 48 & 49 PL M276, PTS 1, 2 & 3 43R15350,MORE FULLY DESCRIBED IN SCHEDULE 'A' OF DECLARATION LT979262 ; MISSISSAUGA. This will be a Net Net Net Lease. (id:50886)
Intercity Realty Inc.
31 Paradise Boulevard
Ramara, Ontario
Almost 4, 200 Sqft of living space detached home. Stunning and beautiful home backing on canal leading to Lake Simcoe. Chef's kitchen with side by side stainless steel appliances and a stunning great room with a wall window. Perfect for a home business with a large garage and connection office. Spacious property ideal for year round of cottage living. Wrap around elevated deck complete with hot tub. A must see home.***Please see Virtual Tour*** Main Floor: 1495 Sqft, 2nd Floor: 1709 Sqft, 3rd floor: 457 Sqft. Update Central Air: value of $8,000.00 (id:50886)
RE/MAX Premier Inc.
35 Eder Trail
Springwater, Ontario
Rare Offering At The Foot Of Snow Valley Ski Resort; Walk To The Hills! Large, Impeccably Kept 6 Bedroom Home. Fantastic Yard And Deck With Hot Tub For The End Of The Day. 2 Fireplaces To Enjoy Among Very Spacious Rec Room And Living Room. This All Brick Home Is In Excellent Condition With Worry-Free Generator Included, 8 Car Parking In Driveway And Large Deck And Yard For The Family To Enjoy. Bungalow With Nice Flow For Family Activities. Excellent Ski/Utility Room Accessible From Outside. Very Functional Home For A Large Family. (id:50886)
Royal LePage Your Community Realty
1230 Wood Place
Oakville, Ontario
Welcome to this exquisite home nestled in Bronte East, offering unparalleled privacy as it backs onto a serene forest and scenic walking trails. Situated on a quiet, family-friendly court, this meticulously upgraded 4+1-bedroom, 4-bathroom residence exudes elegance and comfort. The bright and airy living spaces flow seamlessly into a chef’s kitchen, adorned with quartz countertops, stainless steel appliances, and ample cabinetry. The finished basement provides additional living options, featuring a separate laundry room, bedroom. Step outside into your private oasis, where a covered gazebo and luxurious landscaping with custom stonework invite you to enjoy outdoor living year-round. This home is a true retreat, offering both tranquility and modern sophistication. Conveniently located near schools, parks, and shopping, this property combines luxurious living with the beauty of nature. **Property backing on to conservation*** (id:50886)
RE/MAX Aboutowne Realty Corp.
5 - 40 Bell Farm Road
Barrie, Ontario
2500 s.f. Industrial unit located in Barrie's north end just off of Hwy 400 on Bell Farm Road. Reception area, open area and washroom. 1 dock level door. Annual escalations. $13.00/s.f./yr & $5.33/s.f./yr TMI + HST. Unit heater, no a/c. (id:50886)
Ed Lowe Limited
Ph 704 - 11782 Ninth Line
Whitchurch-Stouffville, Ontario
Experience Luxury Penthouse Living With $$ Thousand In Upgrades Across Two Levels 2000+ Sqft Interior & A 900+ Sqft Private Terrace. Step inside to a beautifully customized entryway with built-in bench, mirror and hidden shoe cabinet for sleek, functional storage. Soaring 10ft ceilings and floor to ceiling windows fill the main level with natural light, accentuated by the LED potlights on dimmers. The upgraded modern kitchen is a chefs dream with Calcutta Flux countertops, full-height built-in cabinetry, a pull-down faucet, and a double bowl sink. Entertain effortlessly in the elegant living and dining area, anchored by a striking two-sided gas fireplace, built-in shelving & a custom coffee/bar station with granite countertop, LED lighting and sliding bottle cabinet. Walk out onto your oversized terrace, equipped with a gas BBQ line and hose bib, perfect for entertaining or relaxing retreats with panoramic views. A versatile den enclosed by frosted glass sliding doors makes an ideal home office or guest space. Upstairs, each bedroom features its own ensuite, offering privacy and comfort. The luxury primary suite includes a freestanding tub, upgraded Kohler rain shower, frosted glass shower doors, and designer tiling. Additional features: engineered hardwood floors, custom closets, Samsung laundry appliances, four thermostats for zoned climate control, a large private locker with direct access, and two premium parking spots. Smart living is at your fingertips with Latch smart lock entry and building-wide automation via the Condo Communities app. Enjoy top-tier amenities: gym, theatre room, golf simulator, library, boardrooms, and guest suites, all in a vibrant Stouffville community near parks, trails, courts, top schools, shopping, transit, and the GO. Dont miss your chance to own one of the areas finest penthouses! (id:50886)
RE/MAX Hallmark Realty Ltd.
5201 - 7890 Jane Street
Vaughan, Ontario
Luxury condo unit in Transit city 5 building. This 512 sqft (interior) and 102 sqft(exterior) unit Offers one bedroom and one bathroom , bright open concept kitchen/dining/living room with built in appliances. 9 feet celling throughout. Unobstructed view in the heart of the Vaughan Metropolitan center with private balcony that offers stunning view of Toronto.Fantastic amenities such as 24 hrs concierge , gym, yoga space, rooftop pool, basket ball/squash courts and so much more. Conveniently located steps away from Vaugh Metropolitan Subway station, Easy access to hwy 400,401,407. Cloe to Mall , Ikea, costco, walmart, hospitals , Entertainment and York uni. This prime location offers easy access to all prime location of GTA. (id:50886)
Save Max Achievers Realty
Basement - 44 Flerimac Road
Toronto, Ontario
Welcome to this charming, impeccably maintained gem in one of the most sought-after communities! This beautifully updated 2-bedroom, 1-bath home delivers the perfect blend of comfort, function, and style with generously sized rooms, an open-concept layout, and tons of natural light pouring in. Enjoy sleek laminate flooring throughout and a smart layout that maximizes both space and flow. Whether you're working from home, hosting a cozy get-together, or just looking for a stylish place to unwind, this home fits the bill. Create magic in the modern, functional kitchen, relax in the inviting living space, or soak up some sun in your private backyard retreat. Located in a vibrant, family-friendly neighborhood close to top schools, shopping, parks, and transit this one checks all the lifestyle boxes. Move-in ready and perfect for AAA tenants who appreciate quality and convenience. High-demand location, rare opportunity don't miss it! (id:50886)
RE/MAX Crossroads Realty Inc.
305 - 68 Grangeway Avenue
Toronto, Ontario
Prime Location in Scarborough , Beautiful 2 Bedroom Corner Unit , Facilities includes Indoor Pool, Excercise Room, Steps to Scarbourough Town Centre, TTC, Supermarket , Restaurants and other Amenities, Quick access to Highway 401. Brand new ( Fridge , Dishwasher, Window coverings), lots of upgrade (countertop, light fixtures ) (id:50886)
Goldenway Real Estate Ltd.
3108 - 88 Blue Jays Way
Toronto, Ontario
Luxury living at Bisha Private Residences! Spacious 2bed/2bath suite with most desirable SW corner views of the CN Tower, Rogers Centre, downtown and the lake. $$$ Upgrades by Professional Designer and Could be Sold as a Fully furnished & turn key ready for an executive rental or enjoy the boutique lifestyle of King West. 1 parking & 1 locker included.EXTRAS: Amenities include: rooftop lounge/infinity pool, gym, catering kitchen accompanied by ground floor cafe and restaurants. Welcome to Torontos trendiest address. Custom drop ceilings, Pot lights, Custom Cabinetary and Custom Drapery. (id:50886)
RE/MAX Hallmark Ari Zadegan Group Realty
25657 Winterline Road
Grande Pointe, Ontario
Whether you are looking for a new church building to restore for your needs, or a space you can repurpose for your needs, this large church building has tons of potential. Zoning allows for an assembly hall, art gallery, child care centre, club, library, museum and other possibilities. The building is being sold AS IS. Contact the listing agent for more details. (id:50886)
Deerbrook Realty Inc.
85 Holland Avenue N
Ottawa, Ontario
Approximately 2000 square feet of Retail / Office Space for Lease. Great location just North of Wellington St on Holland Ave. Newly renovated open concept ground floor space with a couple of closed offices. Windows all along the front of the space facing Holland Ave. There are 4 newly renovated washrooms. There is basement space suitable for storage. Previously used as a restaurant and does have a hood fan in place. There are so many different uses for this building. Pilates, Yoga, Fitness Classes. The second floor can also be added to the lease. Approximately 1700 square feet of fully finished office space with closed offices, kitchen area and washrooms. Additional Rent is $14.32 (id:50886)
Avenue North Realty Inc.
150 Park Street West Unit# 802
Windsor, Ontario
Extra large 1-bedroom condo with stunning city & skyline views. Welcome to one of the largest 1-bedroom units in Victoria Park Place! Offering 800 sq ft of well-maintained living space, this unique condo features a rare double balcony with breathtaking views of the city and the Detroit skyline. Enjoy peace of mind with 24-hour security, along with the convenience of underground parking and additional storage. Residents have access to premium amenities including an indoor saltwater pool, hot tub, sauna, and fully equipped gym. The building is also undergoing renovations throughout its common areas, bringing a fresh, updated feel to the entire property, adding even more value to your investment. Ideally located just minutes from the tunnel, Ambassador Bridge, and the University of Windsor, this is a prime opportunity for students, professionals, or investors alike. Don’t miss out, schedule your private showing today! (id:50886)
Lc Platinum Realty Inc.
550 Sandison Street Unit# 31
Windsor, Ontario
4-Year-New development townhome located in South Windsor, offering a luxurious 890 sq. ft. suite in a quiet and conveniently located near schools, restaurants, prime shopping (Devonshire Mall, Costco, Superstore, Canadian Tire, Home Depot), medical clinic/pharmacy, Roseland Golf & Curling Club. Close proximity to EC Row. This beautiful Main-floor unit features 2 bedrooms, 2 full bathrooms, a spacious master bedroom with ensuite, and ample closet space. quartz countertops, and stainless steel appliances, including a fridge, stove, dishwasher, and microwave. Enjoy in-suite temperature control, wood-grain luxury vinyl flooring, ceramic tile showers, and in-suite laundry with washer and dryer. The unit has its own air furnace and cooling system. Monthly rent is $2,345.00 plus utilities, with a minimum 12-month lease. Tenant pays all utilities. Applicants must submit a rental application, a credit report, and proof of employment. (id:50886)
Nu Stream Realty (Toronto) Inc
779 Mercer Street Unit# Upper
Windsor, Ontario
Beautiful and spacious duplex-raised ranch located in a very desirable area close to all shopping and many more amenities, Windsor Detroit tunnel. two bedrooms, 1 bathroom, living room kitchen combo. minimum 1 year lease is required, first and last month's rent, credit check and income verification is required. available Immediately, lease is for the upper unit. ALL OFFERS MUST INCLUDE ATTACHED SCHEDULE B (id:50886)
RE/MAX Preferred Realty Ltd. - 585
21013 A D Shadd
Chatham-Kent, Ontario
Vacant 1.68 acre site in South Buxton, now available, very near Merlin. Site is 116.24'x631.39'x119.01x621.02'. Culvert installed. Water and temporary electrical service are on site. A ton of work has already been completed including the site excavation w/ a gravel drive base, 2 gravel bases for future build, some drainage, clearing, etc. Gas available. Treed area at the rear with stream. Don't miss out on this amazing opportunity! (id:50886)
Royal LePage Binder Real Estate
5376 County 15 Road
Alliston, Ontario
52.9 Acres with a lovely farmhouse and drive shed located in Adjala-Tosorontio township, but adjacent to New Tecumseth with beautiful panoramic views of the town of Alliston. Step back in time in this 4 bedroom 2 bathroom farmhouse that has been lovingly and meticulously kept. The land is currently being farmed by a local farmer creating extra income and low property taxes. This is the perfect land for investors wanting possible future development or even for someone wanting to create their very own piece of paradise to live, directly next to the growing town of Alliston. (id:50886)
Coldwell Banker Ronan Realty Brokerage
194 Riverside Road
Lakeshore, Ontario
Dreaming of a lifestyle change? This one-of-a-kind waterfront retreat is calling your name. Nestled at the end of a private pier and surrounded by water on three sides, this extraordinary property features its very own lighthouse and an authentic bell from the historic Staples Church—truly a piece of living history. Proudly owned by the same family since it was built, this charming two-storey home offers a spacious open-concept design, with three bedrooms and three full bathrooms on the upper level. Whether you're hosting family or seeking quiet solitude, there's room for it all. Outside, you’ll find a detached two-car garage and a generous workshop—perfect for hobbies, storage, or even a creative studio. This is more than just a home—it’s a sanctuary to unwind, recharge, and enjoy the serenity of the water at the end of every day. (id:50886)
Royal LePage Binder Real Estate
4351 London Line Unit# 1
Plympton-Wyoming, Ontario
Looking for affordable turn key year round living? This fully furnished (with laundry) 2018 (one owner) Forest River Salem Villa Classic home is awaiting its new owners. Some & pet free. 2 bedrooms, 2 baths, four framed walls & shingled roof. Custom built double windows. New natural gas house furnace & window air conditioner. Garage big enough for a truck. All interior & exterior furniture, new chest freezer, BBQ, new 4000 watt generator & 2 Roku TVs included. Very large private deck w/ 12 foot built in swimming pool to relax & enjoy in the summer season, 8x8 shed, sunroom & much more. Fibre optics available which is ideal for working from home. Land lease, electricity & water included in monthly fee of $800.00, you are responsible for paying your own gas. 20 minutes to Sarnia, 40 minutes to London, 25 minutes to Strathroy, 10 minutes to Petrolia. 5 minutes to all of the conveniences a small town has to offer. 24 hr irrevocable for all offers. Allow 5 days for park approval. (id:50886)
Streetcity Realty Inc. (Sarnia)
96 Maria's Quay
Cobourg, Ontario
This stylish 2 bedroom, 2 bath condo is located steps from Cobourg's Harbour. This prestigious address offers walk-up entry and one level living with a spacious floorplan. The open concept living space with nine foot ceilings features a modern kitchen with stainless appliances, ample cabinetry, and a breakfast bar. The kitchen opens to the dining and living area with a gas fireplace. The generous primary suite has a large south facing window and features a walk-in closet and an ensuite with a shower. The second bedroom has two large north facing windows and a walk in closet. The second bathroom includes a tub and shower. The large private terrace is south facing and offers lovely outdoor living space for dining, entertaining and gardening, a gazebo is included. New furnace and air conditioning in 2024. A garage is a rare and sought after feature. (id:50886)
RE/MAX Rouge River Realty Ltd.


