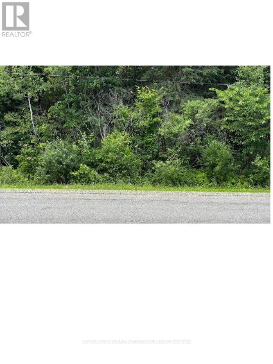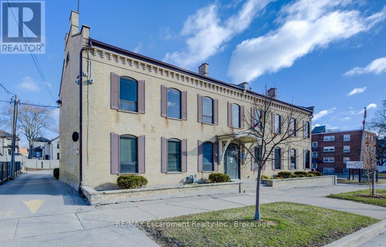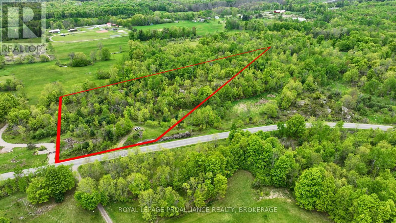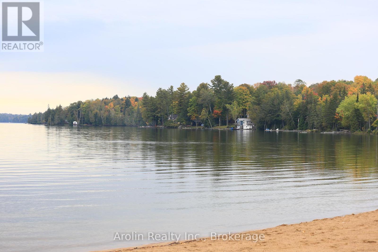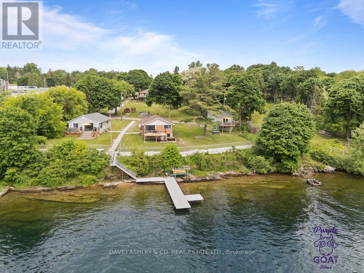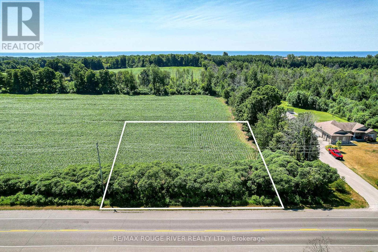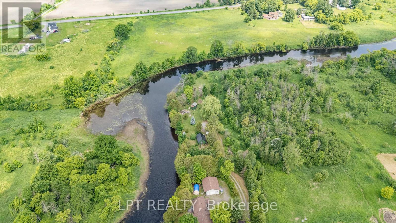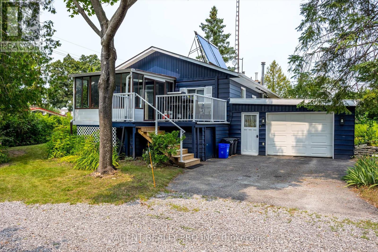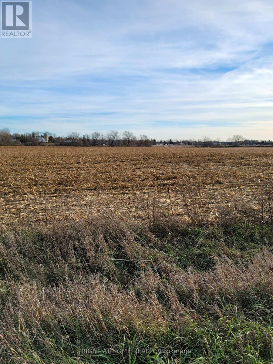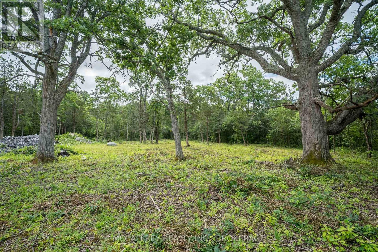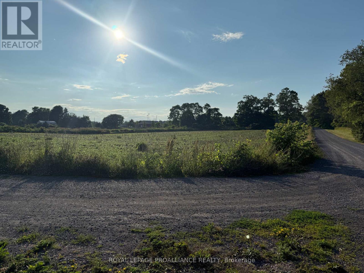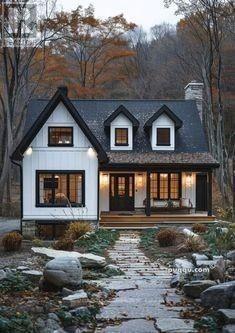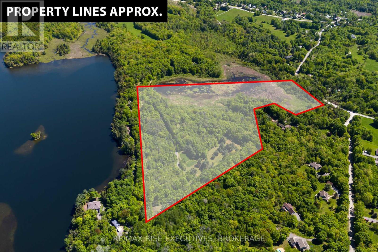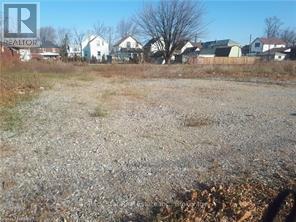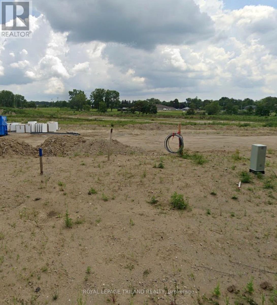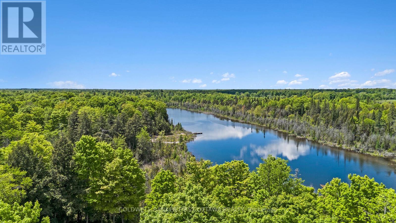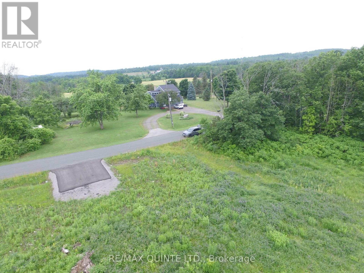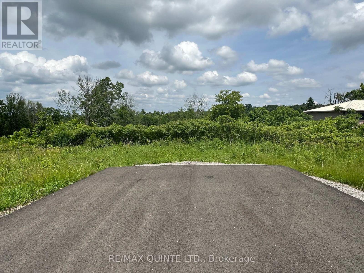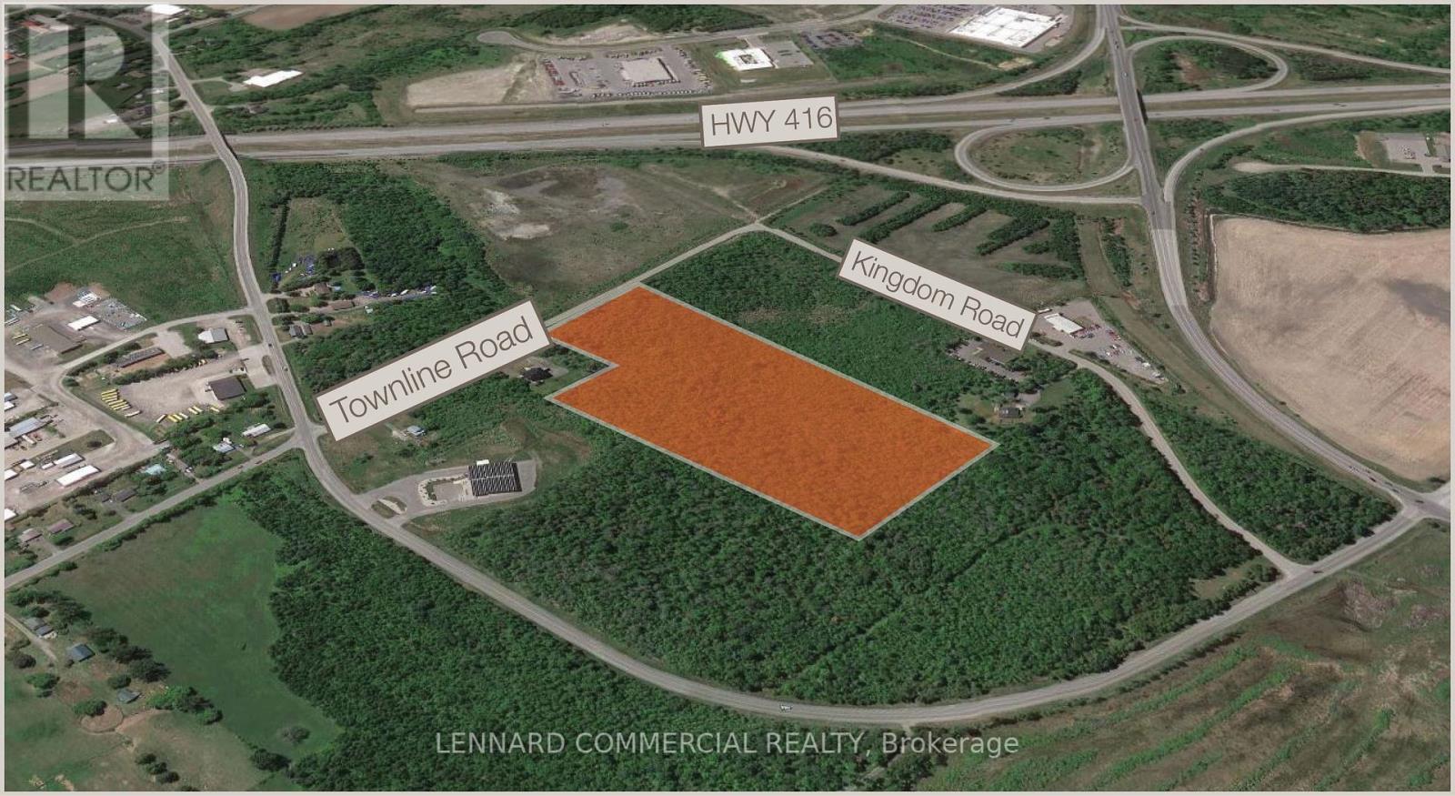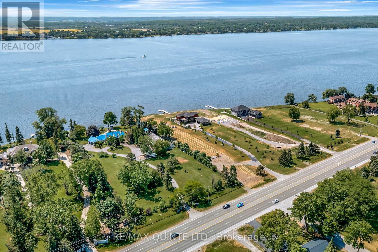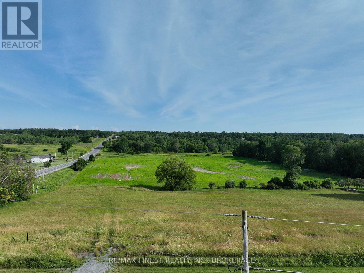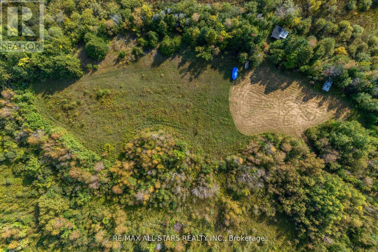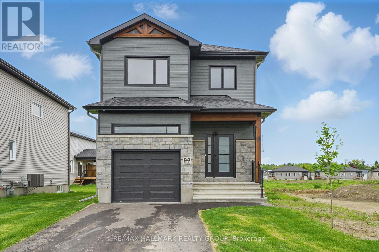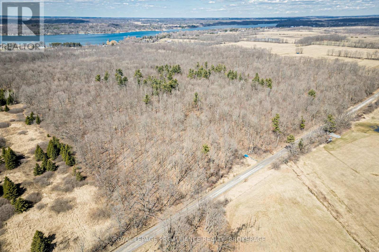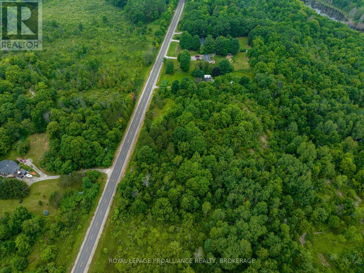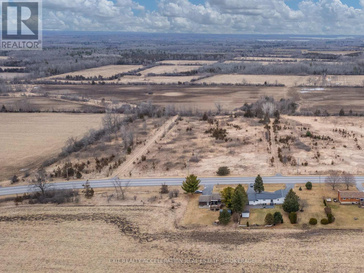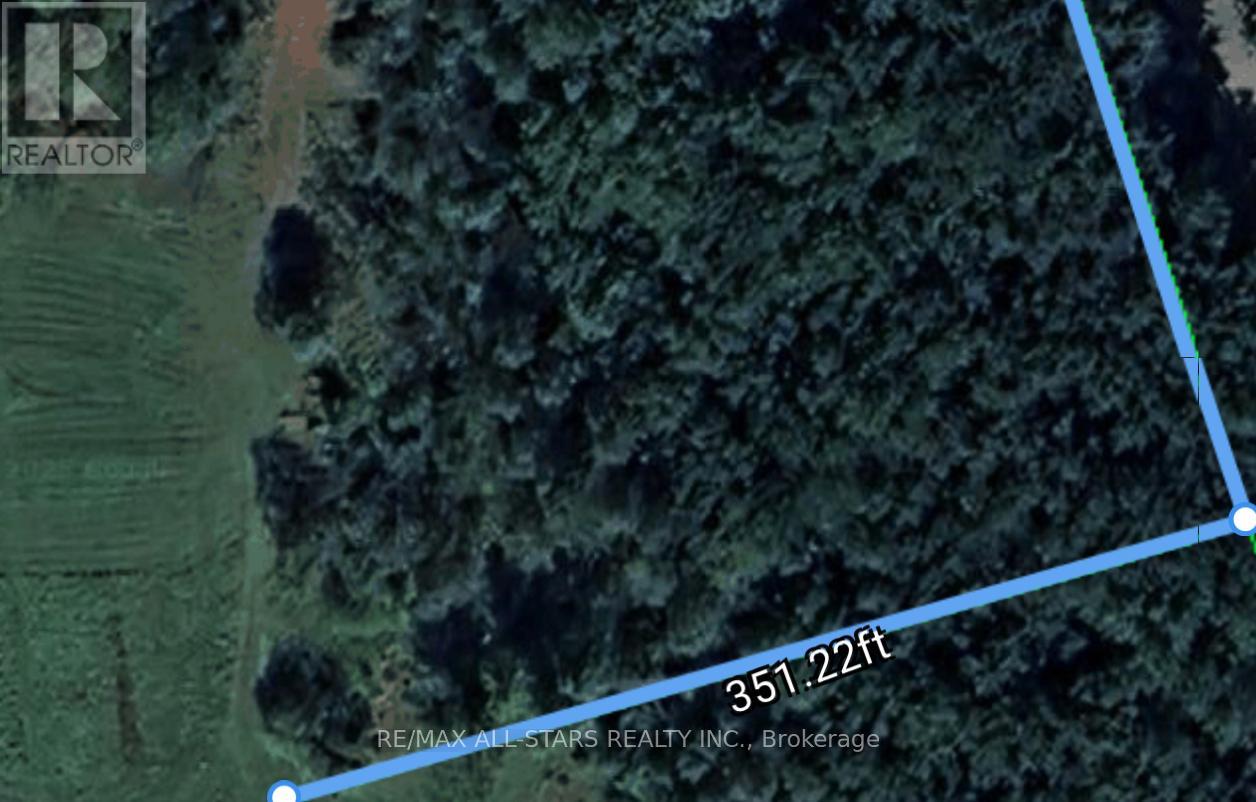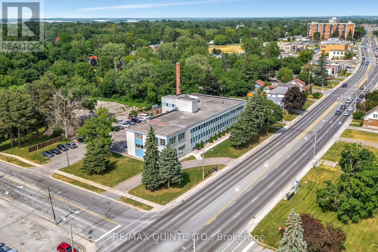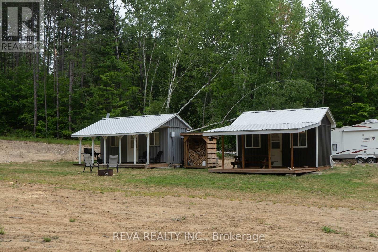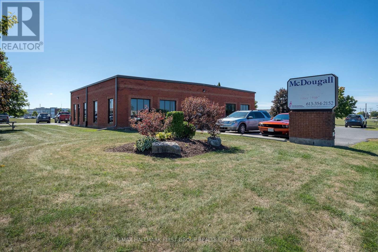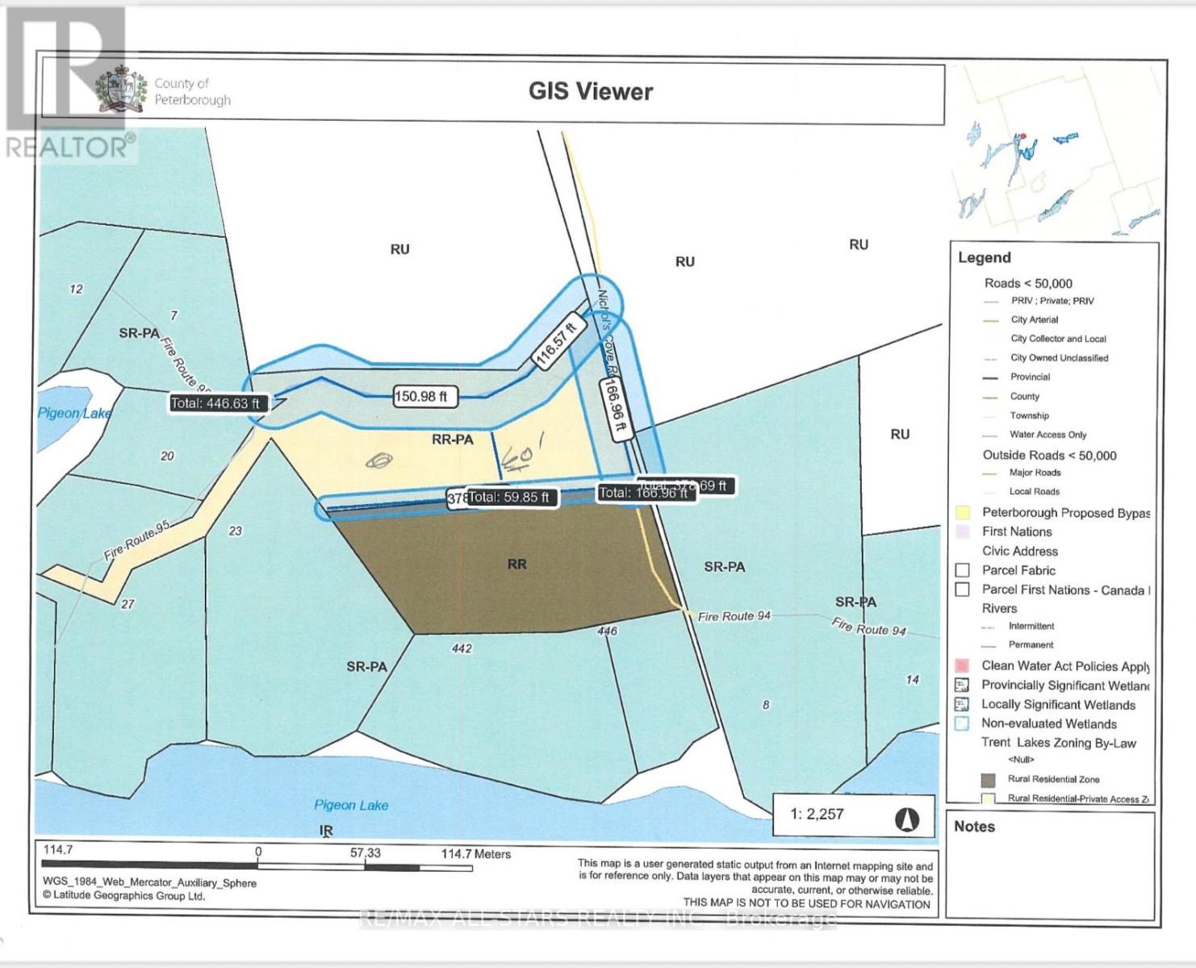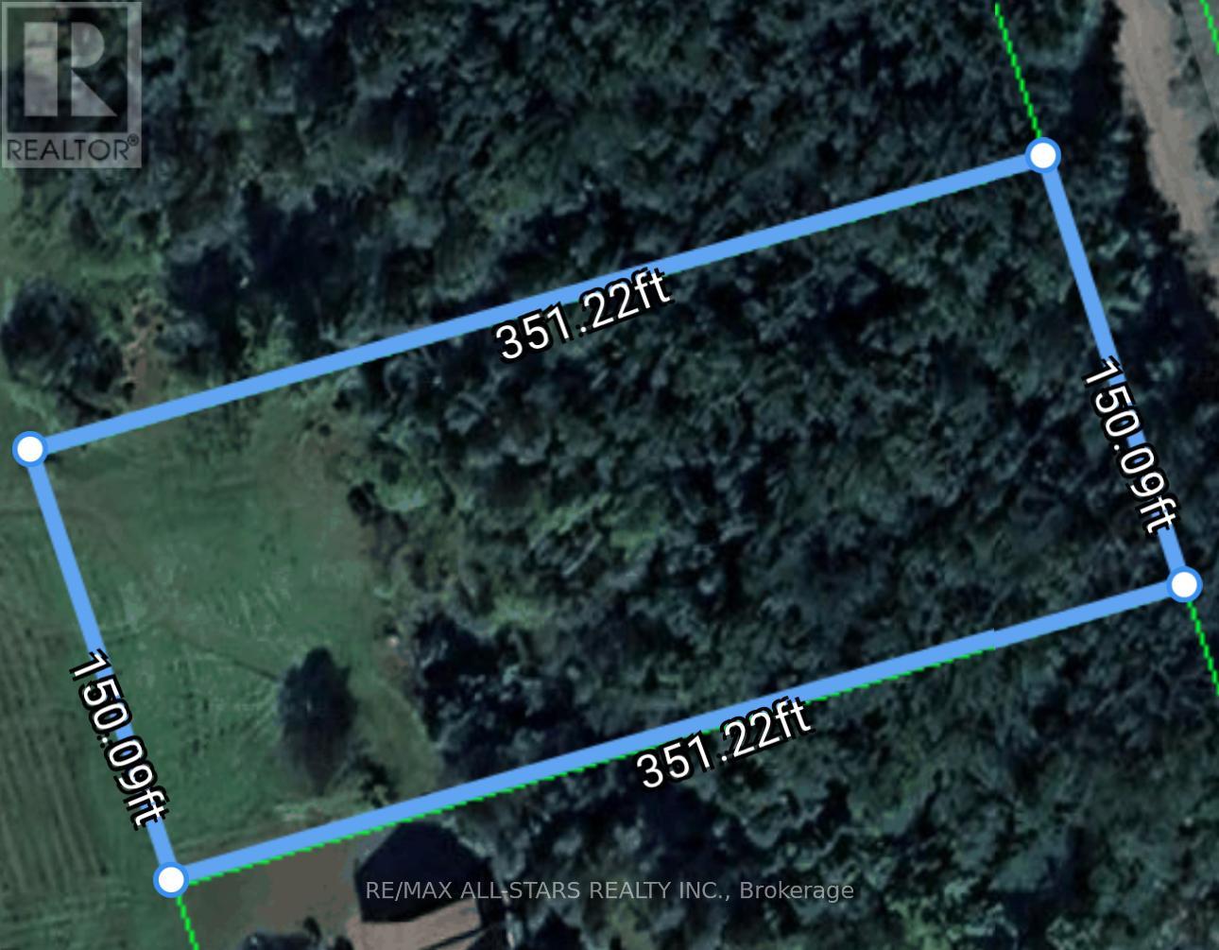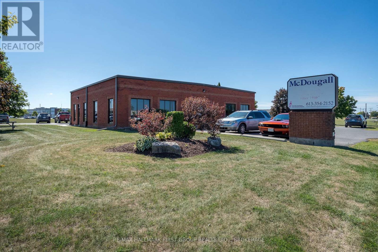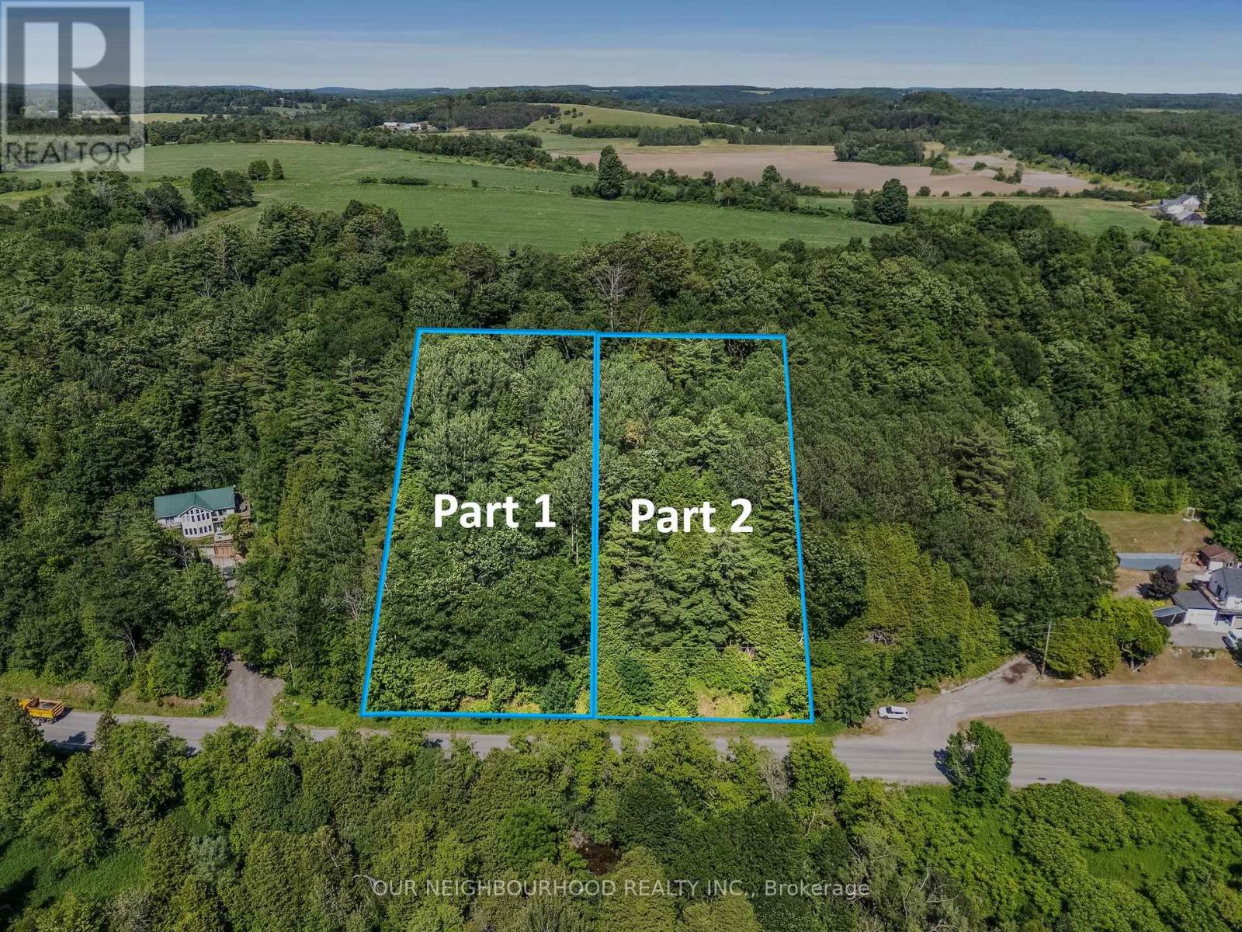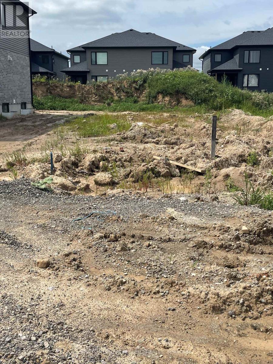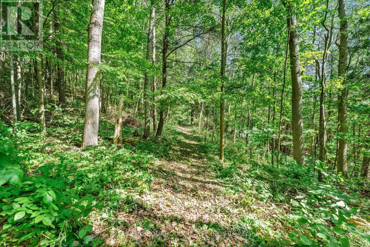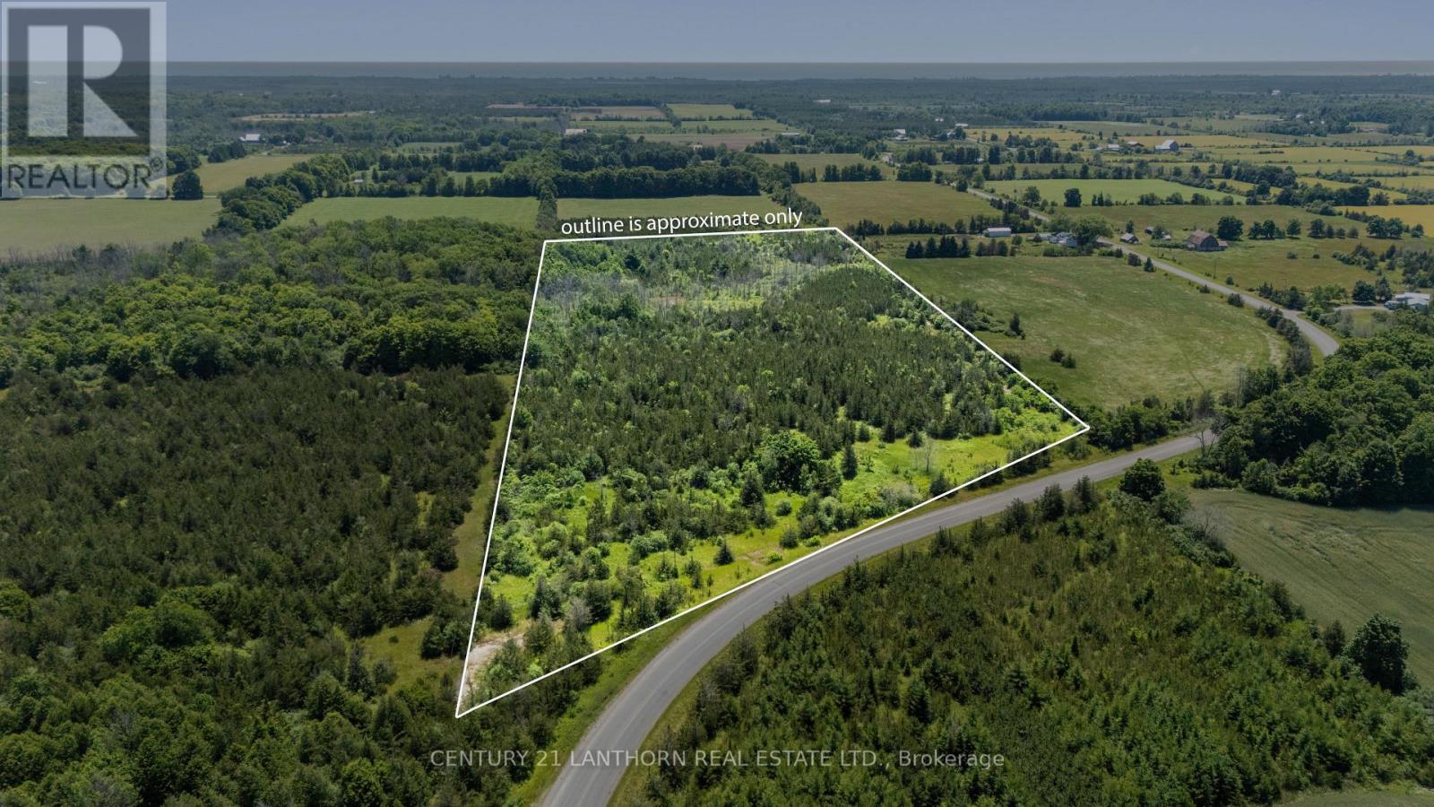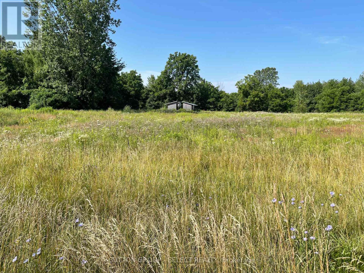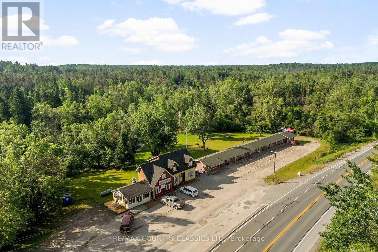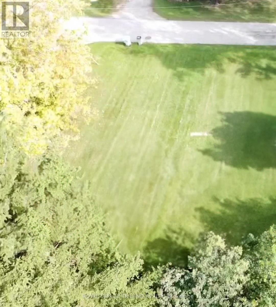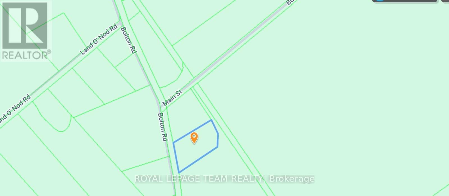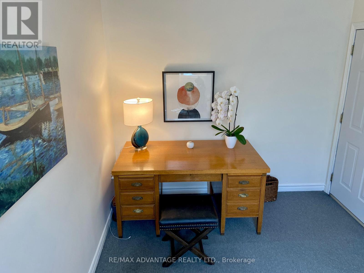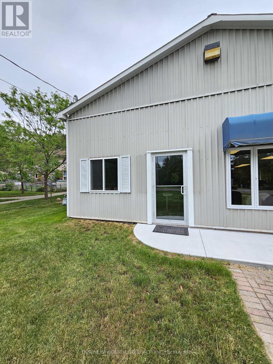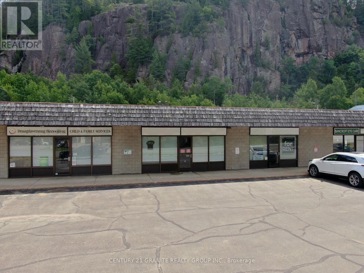5500 Downey Road
Ottawa, Ontario
Prime 2.42 Acre building lot just minutes east of the Village of Manotick with easy access to south end Ottawa, shopping , recreation, the Ottawa airport and Hwy 416 or Hwy 417 . Buy now and build your dream home when you are ready with the builder of your choice . Treed property offers privacy and clearing to meet your requirements. Well and septic will be required. (id:50886)
Coldwell Banker First Ottawa Realty
80 Chatham Street
Brantford, Ontario
80 CHATHAM ST. offers approximately 6852 feet of commercial space in a well-positioned central Brantford location. The property supports a range of uses, including storage, convenience retail, seasonal pop-ups, and other short-term businesses. This opportunity is ideal for tenants seeking flexible occupancy with a maximum lease term of two (2) years. Ownership will also consider month-to-month agreements, making the space suitable for temporary operations, pilot locations, or project-based use. TAXES ARE ESTIMATED. (id:50886)
RE/MAX Escarpment Realty Inc.
1147 Long Lake Road
Frontenac, Ontario
Vacant land in beautiful lake country! This 7.4 acre parcel of land is located just north of Parham and is surrounded by lakes and Canadian Shield terrain. There is a potential building site that is slightly elevated from the road and has a stunning southern view down through the trees and into the valley below. There is just over 460 feet of frontage on the township road and a laneway in place. There was previous septic approval in place about 7 years ago, as well as building plans for a structure on the property. Access to amenities is easy with just a 15 minute drive north to Sharbot Lake or 35 minutes to Kingston. (id:50886)
Royal LePage Proalliance Realty
9 Woods Bay Road
North Kawartha, Ontario
Your Dream Retreat Awaits in the Heart of North Kawarthas! Nestled among the charming cottages of Chandos Lake and surrounded by the breathtaking beauty of North Kawarthas, this 0.53-acre, four-season accessible property is a blank canvas for your dream getaway. Boasting a generous 101 ft of road frontage and easy hydro access, this lot offers the perfect blend of convenience and tranquility. Located just a short drive from the sandy shores of Chandos Lake Beach, Lakeview Marina, and Gilmour Marina, you're never far from adventure on the water. Plus, with the charming town of Apsley just minutes away, you'll have quick access to local shops, restaurants, and essential amenities. Whether you're envisioning a cozy cottage retreat or a stunning year-round home, this prime North Kawarthas location offers endless possibilities. Don't miss your chance to own a slice of paradise! (id:50886)
Arolin Realty Inc.
1,2,3,4,5 - 809-811 Hilmor Terrace S
Elizabethtown-Kitley, Ontario
FIVE PRIME WATERFRONT INCOME HOMES, ONE PARCEL OF LAND, ONE GREAT PRICE! POSITIVE CASH FLOW FROM DAY ONE OF PURCHASE!! INVESTORS DREAM "A ONE-OF-A-KIND FAMILY COMPOUND of FIVE (5) TOTALLY RENOVATED HOMES ON A PRIME WATERFRONT Parcel on St Lawrence River". 2024 Gross Rental Income of $234,000. Seller offering stunning $1.5 Mill (approx) VTB reassignment option for qualified purchaser. Family Retreat/Compound of (1) main house and (4) additional Fully Renovated Waterfront winterized homes on One Large Oasis . All FIVE homes have been extensively renovated and upgraded. Upgrades Incl. Newer Roofs, Newer Flooring, kitchens, windows, furnaces, decks, electrical panels, 3 Hot Tubs, (1) Sauna, 170 ft retaining wall, aluminum dock and massive shoreline deck . Enhance your investment portfolio as this property is a recipe for success. Totally Turnkey! Excellent positive Income/cash flow with AirB&B business with established with repeat Income. Guests and Tenants enjoy the massive ships as they pass by. These 5 Getaway waterfront properties are a RARE FIND. Don't miss out on this Family compound Retreat investment. Perfect purchase for a large established family wanting to each own their own retreat on the water. Properties Sold "AS IS, WHERE IS". Financial details available upon request, book your private showing today. (id:50886)
David Ashley & Co. Real Estate Ltd.
Pt Lot 33 County Road 2
Alnwick/haldimand, Ontario
Envision and create your ideal residence on this generous 1-acre parcel, ideally located just minutes away from Cobourg and the charming village of Grafton. With easy access to Highway 401, this property offers a peaceful rural setting while still being close to Cobourg's many conveniences. Imagine a delightful countryside haven situated on this expansive, level lot, which provides breathtaking views of the surrounding landscape. The yard presents numerous opportunities for outdoor living, featuring designated spaces for both entertaining and unwinding. This captivating piece of land, nestled in nature yet conveniently close to Cobourg and Grafton, strikes the perfect balance between serenity and accessibility. Prospective buyers are encouraged to conduct their own due diligence concerning all aspects of the property and its intended use. (id:50886)
RE/MAX Rouge River Realty Ltd.
1823 Bedell Road
North Grenville, Ontario
Discover your own private retreat just 30 minutes from Ottawa and only moments from the heart of Kemptville. Nestled along the tranquil banks of the Kemptville Creek, this beautiful property spans 0.86 acres and offers a rare combination of natural beauty, recreational opportunities, and convenience. Whether you're looking for a peaceful weekend escape or the perfect spot to build your forever home, this waterfront lot delivers. Surrounded by mature trees and lush greenery, the lot provides a serene and secluded atmosphere where you can truly unwind. Spend your days fishing from the shoreline, launching your kayak or canoe for a scenic paddle directly into Kemptville, or simply relaxing by the waters edge. Evenings are best enjoyed around the fire pit, under the open sky, with the gentle sounds of nature all around. The property features a few charming rustic cabins, ideal for short stays or hosting guests. One of the cabins is equipped with a functioning toilet and holding tank, offering a bit of comfort while maintaining that off-the-grid charm. Whether you're a nature lover, an outdoor enthusiast, or someone seeking a quiet place to recharge, this special property offers endless potential and possibilities. An incredible opportunity to own waterfront land in a quiet, rural setting just a short drive from all the amenities of the city. (id:50886)
Lpt Realty
21 Oriole Road
Kawartha Lakes, Ontario
Welcome to a waterfront opportunity that does not present it self often, an Investors dream or a perfect set up for retirement plus great income . A gorgeous 4 season cottage/home and 5 cottages for the entire extended family visit or an incredible investment that will reap great returns for years to come. This Property can be used as a multifamily compound, where multiple generations can spend summers together, in their own privacy with 6 buildings being located on the property. This is an incredible investor's opportunity that possesses great rental income. Your chance to own a dream property on Cameron Lake with unbelievable sunsets, boating on the Trent Severn waterway, ATV and snowmobile trails at your doorstep, all located within a town with all amenities needed for a relaxed convenient lifestyle. This property offers a beautifully renovated 4 bedroom, 2 bathroom home with lake views from kitchen and living room, along with two separate, 2 bedroom cottages fully renovated and ready to make money. There are also 3 Brand new 15'x15' Bunkies with lofts ready to go to work. The income opportunities are endless with summertime lake fun, Spring and Fall ATV tourists and snowmobile trails in the winter. The large 1.049 acre lot with very attractive zoning and access from two roads and massive redevelopment happening all around, could create an opportunity to turn this investment into something incredible in the near future. A possible severance of a lot is a possibility. This is truly a beautiful property that has just been finished fully renovated and a new well has been drilled. Currently Running as a very successful resort, that is booked solid. Please contact the Listing agent for more details. Please watch video tour for all photos of all 6 buildings. (id:50886)
Agent Realty Pro Inc
2408 Roger Stevens Drive
Ottawa, Ontario
Fantastic lot to build your dream home! Just off the 416 in the great town of North Gower! This lot has some real advantages, hydrological and geological surveys have been completed, water well has been drilled on one of the occupied lots and the water is top notch, NATURAL GAS is available near this lot, so you can have it extended down and not have to work with propane! Combine Natural gas with a high efficiency heat pump for an incredible high efficiency set up! 147ft x 547ft (1.85 acres) lot! Build a gorgeous house with a nice setback and still have an incredible back yard!!! Please do not walk the lot without booking a showing! Call today! (id:50886)
Right At Home Realty
2404 Roger Stevens Drive
Ottawa, Ontario
Fantastic lot to build your dream home! Just off the 416 in the great town of North Gower! This lot has some real advantages, hydrological and geological surveys have been completed, water well has been drilled on one of the occupied lots and the water is top notch, NATURAL GAS is available near this lot, so you can have it extended down and not have to work with propane! Combine Natural gas with a high efficiency heat pump for an incredible high efficiency set up! 147ft x 547ft (1.85 acres) lot! Build a gorgeous house with a nice setback and still have an incredible back yard!!! Please do not walk the lot without booking a showing! Call today! (id:50886)
Right At Home Realty
2406 Roger Stevens Drive
Ottawa, Ontario
Fantastic lot to build your dream home! Just off the 416 in the great town of North Gower! This lot has some real advantages, hydrological and geological surveys have been completed, water well has been drilled on one of the occupied lots and the water is top notch, NATURAL GAS is available near this lot, so you can have it extended down and not have to work with propane! Combine Natural gas with a high efficiency heat pump for an incredible high efficiency set up! 147ft x 547ft (1.85 acres) lot! Build a gorgeous house with a nice setback and still have an incredible back yard!!! Please do not walk the lot without booking a showing! Call today! (id:50886)
Right At Home Realty
0 County Rd 9
Greater Napanee, Ontario
Discover the perfect opportunity to own a stunning 2-acre lot, featuring mature trees and just minutes from the pristine waters of Hay Bay. This prime location offers an excellent well, ensuring a reliable and abundant water supply for all your needs. Outdoor enthusiasts will appreciate the proximity to numerous boat launches, making it easy to enjoy Hay Bay's renowned fishing and water activities. Conveniently located just a short drive from Napanee, this lot provides easy access to a variety of amenities, including restaurants, shopping, parks, and more. Experience the best of both worlds with the tranquility of country living and the convenience of nearby urban facilities. Don't miss out on this rare opportunity to own a piece of paradise in a highly sought-after area. Excellent potential for your future home! Taxes to be assessed. (id:50886)
Mccaffrey Realty Inc.
00 County Road 8
Prince Edward County, Ontario
Welcome to Waupoos, located in one of the most beautiful and popular areas of Prince Edward County. This 2.47-acre lot has a view of the water at Smiths Bay and overlooks Waupoos Island. You'll be just minutes from The County Cider Company, Waupoos Winery, and The Waupoos Marina, with charming local spots like The Blueberry Patch and The Famous Butter Tart business also nearby. Just 20 minutes away in Picton, you'll have access to essential services like the hospital and library, as well as cultural attractions such as The Regent Theatre and The Royal Hotel, not to mention a wide array of fabulous restaurants. Build your dream home here. (id:50886)
Royal LePage Proalliance Realty
1000 Island Park Road
Muskoka Lakes, Ontario
Escape to your own peaceful sanctuary and leave the city behind! This beautiful 0.7-acre, treed lot offers the perfect balance of seclusion and convenience, just minutes from Port Carling in the heart of Muskoka. Whether you're dreaming of building a custom retreat or a cozy hideaway, the possibilities are endless. With golfing, boating, skiing, and more right at your doorstep, adventure is always within reach. Plus, you'll be surrounded by all the natural wonders Muskoka has to offer public beaches, boat launches, and scenic hiking trails are abundant throughout the area. Located on a municipal road with hydro available at the lot line, makes building a breeze. This is more than just a lot it's your chance to create a peaceful haven in a lush landscape, where towering trees and vibrant wildlife set the stage for your future retreat. Take a tour today and envision the good life that awaits! (id:50886)
Royal LePage Meadowtowne Realty Inc.
Pt 2 Spring Mill Lane
Frontenac, Ontario
Welcome to this exceptional 27.1 - acre property nestled on peaceful Spring Mill Lane - a rare opportunity to own a truly private, park-like retreat with endless potential. Featuring a mix of open clearings and mature trees, this stunning parcel offers multiple ideal building sites with breathtaking views and serene surroundings. Underground hydro is already installed, and with two separate entrances, accessibility is easy and flexible. Wander through established trails that weave through the property, enjoy the quiet seclusion, or explore the large pond backing the property perfect for nature lovers and those seeking privacy. Backing directly onto the Cataraqui Trail, this location is a dream for outdoor enthusiasts, with year-round recreation right at your doorstep. Despite its natural seclusion, you're only a 2-minute drive to Perth Road and less than 20 minutes to Highway 401making it an ideal blend of tranquility and convenience. Whether you're looking to build your dream home, establish a weekend retreat, or simply invest in a truly special piece of land, this property offers the peace, space, and beauty you've been searching for. Nature at its best quiet, private, and full of potential. (id:50886)
RE/MAX Rise Executives
90 Fraser Street
Port Colborne, Ontario
Commercial building lot with DC zoning close to the friendship trail in an area that is currently undergoing revitalization. The property is an infill development opportunity with the potential for a multi-unit residential building. There are incentives from the city and the region towards the development of this property for the right buyer. The survey, noise study, and ESA 1 have been completed. (id:50886)
Rock Star Real Estate Inc.
Lot 3 Oxbow Drive
Middlesex Centre, Ontario
Build your dream home in one of Komoka's most desirable new communities! This 50x106 spacious vacant residential lot offers a prime opportunity on a quiet crescent in a growing neighbourhood known for its blend of small-town charm and modern convenience. Located just steps away from parks, schools, shopping, and the Komoka Wellness & Recreation Centre, this lot is ideally positioned for families, retirees, or anyone seeking a relaxed lifestyle close to nature. Enjoy quick access to London via nearby Highway 402, making commuting simple and efficient. Fully serviced and ready for construction, this lot is part of a thoughtfully planned subdivision with quality homes and strong future value potential. Whether you're building a custom residence for yourself or investing in a sought-after location, Lot 3 is a rare offering in a premium setting.Dont miss your chance to secure a piece of Komoka's thriving future! (id:50886)
Royal LePage Triland Realty
00 Poole Drive
Drummond/north Elmsley, Ontario
Discover a rare opportunity to own the last available building lot on peaceful Doctor Lake in the serene community of Trillium Estates, Drummond-North Elmsley, Ontario. This 3.95-acre private lot offers the perfect blend of tranquility, nature, and convenience. Doctor Lake is a quiet, shallower lake where motor boats are not permitted, making it an ideal spot for canoeing, kayaking, paddle boarding, and peaceful lakeside relaxation. Nestled among a mature forest of hemlock and maple, the property is a naturalists paradise, rich with native flora and fauna. An ideal location for permaculture gardens. The lot features westerly exposure for stunning sunset views and is perfectly suited for a lower level walkout. Located on a paved township road, with high speed internet and township amenities available, it is well equipped for year round living. Just 10 minutes from the historic town of Perth with its shops, dining, and festivals. Surrounded by the recreational opportunities of Lanark County, where every spring you'll be greeted by the sweet aroma of fresh maple syrup right outside your door! This property offers a unique chance to build your dream home in a private, scenic, and peaceful setting. (id:50886)
Coldwell Banker First Ottawa Realty
141 Portage Street
Trent Hills, Ontario
This spectacular property is located in the picturesque Town of Campbellford, and it is almost one acre in size (.88 acre). This building lot is on a quiet cul-de-sac, and has water views of a large spring fed pond. Surrounded by nature with mature tress, it is a bird watchers dream oasis to build your beautiful custom home, so you can sit and enjoy the wildlife and deer. The gradual slope of the land allows for a walkout basement, complete with tranquil water views and Country side views. Campbellford is located in the vibrant Municipality of Trent Hills, which offers Ferris Provincial Park, Ranney Gorge Suspension Bridge, Campbellford Memorial Hospital, as well as several wonderful restaurants with patios overlooking the water. Proximity to town is ideal, as it is within walking distance to all Town amenities, in addition to having easy access to the 401. (id:50886)
RE/MAX Quinte Ltd.
145 Portage Street
Trent Hills, Ontario
This spectacular property is located in the picturesque Town of Campbellford, and it is almost one acre in size (.99 acre). This building lot is on a quiet cul-de-sac, and has water views of a large spring fed pond. Surrounded by nature with mature tress, it is a bird watchers dream oasis to build your beautiful custom home, so you can sit and enjoy the wildlife and deer. The gradual slope of the land allows for a walkout basement, complete with tranquil water views and Country side views. Campbellford is located in the vibrant Municipality of Trent Hills, which offers Ferris Provincial Park, Ranney Gorge Suspension Bridge, Campbellford Memorial Hospital, as well as several wonderful restaurants with patios overlooking the water. Proximity to town is ideal, as it is within walking distance to all Town amenities, in addition to having easy access to the 401. (id:50886)
RE/MAX Quinte Ltd.
375 Townline Road
North Grenville, Ontario
Prime industrial development land for owner occupiers or industrial developers. The property has been rezoned to industrial-commercial use. The property has a high, dry access road and a large granular pad. The property has been cleared of trees. Well and septic available. Easy access to HWY 416 30 minutes from the core of Ottawa (id:50886)
Lennard Commercial Realty
00 Old Highway 2
Quinte West, Ontario
Premium Bay of Quinte Waterfront Building Lot for Sale Across from the Bay of Quinte Golf Course. Welcome to an exceptional opportunity to build your dream lifestyle directly across from the prestigious Bay of Quinte Golf Course (soon to offer 2 championship 18 hole courses). This spacious and level lot offers a prime location in a highly desirable area, combining scenic views, tranquility, and unbeatable proximity to one of Ontarios most renowned golf destinations. Enjoy morning walks by the water, peaceful afternoons on the green, and the convenience of nearby amenities including marinas, shops, restaurants, and Highway 401 access. Whether you're a golf enthusiast, nature lover, or savvy investor, this property delivers the perfect blend of lifestyle and location. Highlights:Generously sized lot with easy access to waterfront activities, minutes from Belleville and Prince Edward County, Ideal for a custom home build. Don't miss the chance to secure this rare offering in a sought-after community. (id:50886)
RE/MAX Quinte Ltd.
0 Simmons Road
Loyalist, Ontario
Envision your dream home here! This beautiful 13 acre lot with a brand new drilled well with good water, situated on the South Side of Simmons Road with a gentle slope to Wilton Creek is conveniently nestled in the up and coming Odessa community, close to all amenities! Property iszoned Rural with environmental protection along the Creek. For more information or future use potential please refer to Loyalist Township. We would kindly ask you do not walk the property without your Realtor present. Seller will install gravel on lane from Simmons Rd to the Well. (id:50886)
RE/MAX Finest Realty Inc.
4599 Mohrs Road
Ottawa, Ontario
This high and dry lot with no adjacent wetlands is a spacious 2.27 acres with 378 feet of frontage on Mohrs Road.. The municipal lot setback requirements allow for lots of room for your dream home as well as a garage, workshop, barn or other outbuilding. There is hydro at the road but no well or septic are installed. The lot overlooks the Mississippi River valley to the north and MacGowan's Christmas tree farm to the south east and is mostly clear with some sumac and small trees on portions of it. A lot survey is available as well as a dwelling positioning diagram with which you can easily obtain planning approval for your build. Enjoy the tranquility of country living only 20 minutes to Kanata. This property is also very close to endless recreational activities including hiking trails, Fitzroy Provincial Park, Morris Island Conservation area and the Ottawa River at Constance Bay and is minutes away from Arnprior and the Quyon ferry. (id:50886)
Grape Vine Realty Inc.
Lot 1 Four Points Road
Kawartha Lakes, Ontario
75.68 LUSH ACRES - Experience the unmatched beauty and tranquility of this exceptional piece of land nestled in a serene, wooded setting surrounded by lush landscapes. This expansive parcel offers a unique opportunity for nature enthusiasts and visionaries alike, with endless possibilities to explore scenic trails and immerse yourself in the Great Outdoors. With its peaceful surroundings and abundant natural beauty, the potential is limitless. (id:50886)
RE/MAX All-Stars Realty Inc.
319 Zakari Street
Casselman, Ontario
Welcome to 319 Zakari Street; this brand new to be built two story 1,600 sqft 3 bedroom, 2 bathroom detached home is located in the new Project Cassel Home Lands in Casselman; Located ONLY approx. 35mins from Ottawa. This gorgeous home features aspacious open concept design with with gleaming hardwood & ceramic flooring throughout the main level! Open concept kitchen withisland over looking the dining/living room. Upper level also featuring hardwood & ceramic throughout; oversize primary bedroom withwalk-in closet; 2 goodsize bedrooms; a full 5 piece bathroom & a convenient laundry area.Partly finished lower level; 3 piece rough-infor future bathroom, plenty of storage;fully drywalled & awaits your finishing touch! INCLUDED UPGRADES: Gutters, A/C, InstalledAuto Garage door Opener, Insulated garage with drain, Drywall & window casing in basement, Rough in in basement, 12x12 Coveredporch, NO CARPET, Hardwood staircase & in all rooms. BOOK YOUR PRIVATE SHOWING TODAY!!! (id:50886)
RE/MAX Hallmark Realty Group
Lot 3 Baseline Road
Frontenac Islands, Ontario
Don't miss this exceptional opportunity to acquire a blank canvas of vacant land, offering limitless possibilities for development! Lot 3 Baseline Road offers just over 107 acres of breathtaking potential between Spithead and Baseline Roads on the enchanting Howe Island. With its level to gently rolling terrain, the land features 470 feet of road frontage on Spithead Road and 1,464 feet on Baseline Road. The northern section showcases tranquil wetlands, while the remainder is beautifully wooded, inviting exploration along its interior trails. Howe Island is a vibrant blend of rural residences, farms, and charming waterfront properties, perfectly situated just 10 minutes east of Kingston and 10 minutes west of Gananoque, all within the spectacular Bateau Channel of the St. Lawrence River, accessible via a 24-hour toll ferry. *Property outlines on photos are approximations only. (id:50886)
Royal LePage Proalliance Realty
Pt Lt 4-5 Perth Road
Rideau Lakes, Ontario
Vacant land parcel on the east side of Perth Road, just South of Westport. The lot is heavily treed, has approximately 821 feet of road frontage and is just under 3.5 acres in size. Easy access right off the main road and great location just minutes from the Village of Westport or 35-40 minutes to Kingston. (id:50886)
Royal LePage Proalliance Realty
0 County Rd 8
Greater Napanee, Ontario
Prime location! This 11+ Acre parcel of land is only half a km south of the Napanee Golf Course and only 2 minutes south of downtown. The property has been approved for severance and the process is underway to sever the property into 3 equal building lots approximately 3.9 acres each. The buyer can assume the severance approvals in their current state and complete the severances on their own. This is an excellent opportunity for building you dream home, rental properties, or both! (id:50886)
Exit Realty Acceleration Real Estate
20 1/2 Tate's Bay Road
Trent Lakes, Ontario
Beautifully treed and just over an acre in size, this prime building lot offers the perfect canvas for your custom home or getaway retreat. Ideally located only 10 minutes from the vibrant village of Bobcaygeon, you'll enjoy the best of both worlds peace and privacy with easy access to shops, dining, and entertainment. Set on a year-round, municipally maintained paved road, the property combines accessibility with a serene, natural setting. Surrounded by lakes and just minutes to multiple public boat launches, it's a dream location for boating, fishing, and outdoor adventures. Whether you're planning a full-time residence or a weekend escape, this picturesque lot places you right in the heart of the Kawarthas and close proximity to the GTA. *this property has been recently severed & still awaiting roll #, pin # & legal description* (id:50886)
RE/MAX All-Stars Realty Inc.
228 Dundas Street E
Belleville, Ontario
Unlock a standout investment in Belleville's bustling East End. This multi-unit property has a total of 66 units. There are currently 33 units rented to CMHA as well as office space. There are 30 units rented individually. (Rent Roll available). There are numerous common areas including a kitchen dining area and lounge areas. There are also coin operated laundry rooms on each level. At its core is a dependable not-for-profit organization, secured under a 10-year lease and occupying office space alongside 66 residential units providing stable, long-term cash flow. Belleville General Hospital has leased the back parking lot for employees of QHC starting in Sept 2025. A full-scale renovation in 2023 brought major system upgrades, including electrical, plumbing, and security infrastructure, while also enhancing interiors with sleek kitchenettes, contemporary bathrooms, and durable, stylish flooring throughout. The result? A fully modernized, low-maintenance property delivering robust monthly and annual income with minimal overhead. Set in a high-demand location, it benefits from excellent transit access, nearby amenities, and a strong local tenant base making it an ideal fit for investors seeking both immediate yield and long-term security. Belleville's East End continues to grow as a vibrant, up-and-coming district, making this an ideal time to invest in a well-positioned asset with proven returns. Whether you're expanding your portfolio or seeking a cornerstone investment, this property offers a compelling mix of performance, potential, and peace of mind. Opportunities like this don't come often position yourself for success with a property that delivers on all fronts. (id:50886)
RE/MAX Quinte Ltd.
219 Elgin Road
Hastings Highlands, Ontario
219 Elgin Road | Boulter Lake - Recreational Acreage with Buildable Potential in Cottage Country - Discover over 24 acres of in Ontario's sought-after Cottage Country; a rare opportunity for those seeking a recreational property with development potential. Surrounded by mature forest, two natural creeks, and a network of private trails, this parcel is ideal for outdoor enthusiasts, nature lovers, and those planning a future retreat or year-round home.This property features two existing outbuildings: one with a functioning kitchen and bathroom, the other set up as a sleeping and living area making it the perfect setup for comfortable glamping while you build. Whether you're envisioning a cottage, cabin, or custom home, the level building site is ready for your plans. With access to ATV and snowmobile trail systems, and road allowance access to Boulter Lake just across the road for boating, fishing, and swimming, 219 Elgin Road offers four-season recreation at your doorstep. Located only 10 minutes from the village of Maynooth, you'll have access to groceries, fuel, and essential amenities without sacrificing privacy. This is more than just vacant land - its a well-positioned recreational property with the infrastructure to start enjoying immediately, and the potential to create a private, self-sustaining lifestyle immersed in nature. Please do not trespass - appointments required. (id:50886)
Reva Realty Inc.
90 Industrial Boulevard
Greater Napanee, Ontario
An outstanding opportunity awaits with this distinguished Butler construction commercial building, meticulously maintained since its construction in 1988. Situated on 0.870 acres, the property not only offers over 2,900 sq. ft. of well-appointed professional space but also provides ample room for future expansion. Thanks to the flexibility of Butler building construction, adding an addition can be done with ease, making this an excellent long-term investment. The highly functional layout includes seven private offices, a polished reception area, generous storage solutions, a comfortable staff lounge, and a versatile open-concept area ideally suited for cubicles or collaborative workstations. Prominently positioned at a busy intersection in a retail industrial park, this location has been known as an insurance brokerage for over 30 years. The property delivers unparalleled visibility and accessibility, ensuring convenience for both clients and staff. Ample on-site parking further enhances its appeal, while the professional setting makes it an ideal choice for firms seeking to establish or elevate their presence within the community. This building is offered for sale with a recent building inspection already on file. Zoning is C2-14-h (Arterial Commercial Exception 14-holding), allowing for a variety of permitted uses. Floor plans and additional zoning information are available upon request. The property will be vacant and ready for occupancy in January 2026, as the current tenant is vacating December 31, 2025. In the interim, the building is also being offered for lease. (id:50886)
RE/MAX Hallmark First Group Realty Ltd.
Lot 16 Nichols Cove Road
Trent Lakes, Ontario
Build Your Dream Retreat Between Bobcaygeon & Buckhorn! Discover the perfect blend of privacy, nature, and convenience on this 1.29-acre building lot nestled between the sought-after communities of Bobcaygeon and Buckhorn. Water access to Buffalo Bay. Located on a year-round, municipally maintained paved road, this property offers easy access in all seasons and is ready for your custom home or cottage getaway. Surrounded by towering trees and stunning natural beauty, you're just minutes from some of the Kawarthas' most beloved lakes, boat launches, marinas, and recreational trails. Whether you're into boating, fishing, hiking, or simply enjoying peaceful days in nature, this location offers it all. Enjoy the charm of nearby Bobcaygeon with its boutique shops, restaurants, or explore the serene beauty of Buckhorn, known for its lakes, wildlife, and cottage country vibe. All of this within close proximity to the GTA, making it the ideal spot for a full-time residence or a relaxing weekend retreat (id:50886)
RE/MAX All-Stars Realty Inc.
20 Lot Tate's Bay Road
Trent Lakes, Ontario
Fantastic opportunity to build your dream home on this beautifully treed, acre-plus lot, just 10 minutes from the charming village of Bobcaygeon. Located on a municipally maintained, year-round paved road, this property offers both convenience and tranquility. Enjoy close proximity to several lakes and public boat launches perfect for boating, fishing, and outdoor recreation. The lot features a gentle slope toward the front and a well-positioned building envelope at the rear, ideal for a walk-out design. Close proximity to the GTA, making it a perfect year-round residence or weekend retreat. (id:50886)
RE/MAX All-Stars Realty Inc.
90 Industrial Boulevard
Greater Napanee, Ontario
An exceptional opportunity awaits with this distinguished Butler construction commercial building, meticulously maintained since its construction in 1988. Offering over 2,900 sq. ft. of well-appointed professional space, this property is designed to meet the demands of today's thriving businesses. The interior provides a highly functional layout, featuring seven private offices, a polished reception area, generous storage solutions, a comfortable staff lounge, and a versatile open-concept area ideally suited for cubicles or collaborative workstations. Prominently positioned at a busy intersection, this property delivers unparalleled visibility and accessibility, ensuring both clients and staff benefit from its strategic location. Ample on-site parking further enhances convenience, while the building's professional setting offers an ideal environment for firms seeking to elevate their brand and presence within the community.Available for occupancy as of January 2026, this premium office space is offered at $17.00 per sq. ft. plus additional costs, representing a rare opportunity to secure a prestigious business address in a sought-after location that has held an insurance brokerage for over 30 years. Zoning is C2-14-h (Arterial Commercial Exception 14-holding) (id:50886)
RE/MAX Hallmark First Group Realty Ltd.
0 Shelter Valley (Part 2) Road
Alnwick/haldimand, Ontario
Own a slice of paradise in Northumberland County. Welcome to your future sanctuary nestled along scenic Shelter Valley Road in the charming hamlet of Grafton. This stunning vacant lot (0.85 acres) is surrounded by mature pine, oak, and maple trees, offering unparalleled privacy and a tranquil, natural setting perfect for those dreaming of a peaceful lifestyle.Whether you're an outdoor enthusiast or simply seeking a quiet retreat, this property is ideal. Enjoy nearby fishing creeks, year-round trails for hiking, biking, as well as several nearby golf courses. Wicklow Beach is just minutes away, offering boat launch facilities and breathtaking Lake Ontario views. And for the ultimate in relaxation, the famous Ste. Annes Spa is just around the corner. Families will appreciate access to excellent schools both public and Catholic as well as being just minutes from Highway 401 for easy commuting. All major amenities, including a hospital, shopping, and restaurants, are within a convenient 10-15 minute drive.Set in a peaceful, picturesque location with room to build and grow, this is the perfect place to bring your dream home to life. Development charges paid, laneway in process. (id:50886)
Royal LePage Our Neighbourhood Realty
6343 Heathwoods Avenue
London South, Ontario
BUILD YOUR DREAM HOME TODAY! UP TO 4 LOTS AVAILABLE. PLS INQUIRE TODAY. (id:50886)
Sutton Group - Select Realty
0 Shelter Valley (Part 1) Road
Alnwick/haldimand, Ontario
Own a slice of paradise in Northumberland County. Welcome to your future sanctuary nestled along scenic Shelter Valley Road in the charming hamlet of Grafton. This stunning vacant lot is surrounded by mature pine, oak, and maple trees, offering unparalleled privacy and a tranquil, natural setting perfect for those dreaming of a peaceful lifestyle.Whether you're an outdoor enthusiast or simply seeking a quiet retreat, this property is ideal. Enjoy nearby fishing creeks, year-round trails for hiking, biking, as well as several nearby golf courses. Wicklow Beach is just minutes away, offering boat launch facilities and breathtaking Lake Ontario views. And for the ultimate in relaxation, the famous Ste. Annes Spa is just around the corner. Families will appreciate access to excellent schools both public and Catholic as well as being just minutes from Highway 401 for easy commuting. All major amenities, including a hospital, shopping, and restaurants, are within a convenient 10-15 minute drive.Set in a peaceful, picturesque location with room to build and grow, this is the perfect place to bring your dream home to life. (Development charges are paid. Laneway in process.) (id:50886)
Royal LePage Our Neighbourhood Realty
Beside 337 County 24 Road
Prince Edward County, Ontario
BUILD YOUR DREAM HOME on this 18+ acre lot surrounded by the peace & quiet of bucolic Prince Edward County. Imagine relaxing on your deck with a morning coffee, enjoying the serene country view and the sounds of nature. With over 600 ft of road frontage and agricultural zoning, there are many other possibilities too - winery, bed & breakfast, hobby farm, market garden, greenhouse, or perhaps your own unique agri-tourism venture. You have the option to build a second residence for family and guests or perhaps rent it for additional income. This property is located minutes away from schools, hospital, shopping, and all the wonderful attractions of PEC including wineries, breweries, beaches, arts, culinary, and farm markets. All season road is serviced for snow removal and garbage/recycling pickup plus it's on a school bus route. Hydro is available along the road. This spectacular lot is a short drive from Picton, Cherry Valley, and Milford while only 2.5 hours from Toronto. Don't miss the opportunity to make this property your own and enjoy all that Prince Edward County has to offer! (id:50886)
Century 21 Lanthorn Real Estate Ltd.
180 Jane Street
West Elgin, Ontario
Ideal Location: Do you want the small-town vibe, but not too far from a city? This property offers the best of both worlds, providing a peaceful environment while maintaining convenient proximity to urban amenities. Flexible Lot Options: You can have a large single lot or choose to divide it into multiple lots to suit your specific needs. The property backs onto farmland and is well-treed, offering both privacy and a scenic setting. If you are a developer, this is an opportunity you will find interesting. (id:50886)
Sutton Group - Select Realty
10101 Hwy 28
North Kawartha, Ontario
Welcome to the Apsley Inn and Restaurant. Discover this incredible hotel property in the heart of North Kawartha, just off Highway 28 South, in picturesque Apsley. Nestled on 1.93 acres with over 600 feet of river frontage on Eels Creek. This unique offering includes an 11-unit hotel ready for guests, a busy restaurant, and a 3-bedroom, 2-bathroom home with walk-out basement, extra large rooms and custom kitchen making it ideal for staff accommodation or added rental income. Located near many beautiful lakes and surrounded by nature, this property offers the perfect blend of tranquility and accessibility, making it a sought-after stop for travelers, tourists, and locals alike. Whether youre looking to expand your hospitality portfolio or invest in a thriving turn-key business, this is your chance to own a high-traffic location with multiple income streams. Dont miss out on this rare opportunity to own a prime commercial property in cottage country, your next great investment awaits! (id:50886)
RE/MAX Country Classics Ltd.
901 - 75 Albert Street
Ottawa, Ontario
Located in the heart of Ottawa's busy downtown business district, the Fuller Building provides a comfortable environment for the modern executive. The Building offers distinguished corporate surroundings. Its proximity to major business and government complexes and the Provincial Courthouse, and its location on a main transit route and the LRT makes this Building convenient for both Tenant and client alike. This office unit has a total of 997 sq. ft. The present tenant is flexible and looking to sub-lease all the square footage, part of the square footage or share the space. The unit consists of reception desk, conference room, kitchenette, 2 private offices and other office area. (id:50886)
Royal LePage Team Realty
4447 Mill Crescent
North Middlesex, Ontario
Welcome to 4447 Mill Crescent, a prime 65 x 117 ft residential lot nestled on a quiet established street in the charming community of Nairn. The spacious and fully serviced lot offers the perfect opportunity to build the custom home you've always envisioned. Located just 20 minutes from London and 15 to Strathroy, this property provides a peaceful, small-town atmosphere with sacrificing convenience. Enjoy wide-open space, mature surroundings, and a strong sense of community, all while staying close to local schools, parks, and amenities. Whether you're a builder, investor, or future homeowner, this is your chance to secure a great piece of land in a growing and desirable neighbourhood. Don't miss out on this rare opportunity, inquire today to learn more or arrange a site visit. (id:50886)
Royal LePage Triland Realty
Con7pt2 Bolton Road
North Grenville, Ontario
Welcome to Bolton Road, where a stunning 3.58-acre building lot awaits in North Grenville. This property offers the perfect canvas to bring your dream home to life. Nestled in the serene countryside of Bishop's Mills, it provides a rare opportunity to embrace the tranquility of rural living without sacrificing convenience. Imagine waking up to the gentle sounds of nature, with ample space to construct the home you've always envisioned. Whether your goal is to design a cozy family retreat, a luxurious country estate, or an investment property, this lot provides the privacy and potential you've been searching for. The peaceful surroundings are ideal for those who crave a slower pace of life, yet still wish to remain within reach of nearby amenities. Don't miss out on this chance to turn your countryside dreams into reality. Please note that the red line photo is an approximation of the lot lines and should not be relied upon. (id:50886)
Royal LePage Team Realty
207 - 186 Albert Street
London East, Ontario
Professional office suite on the second floor for lease at 186 Albert Street, steps from Richmond Row. This office is shared and self-contained which is ideal for professionals such as lawyers, consultants, or therapists. It includes unlimited internet and one gated, reserved parking spot. All utilities are included. Located in a well-maintained, quiet building, this office is conveniently located downtown with easy connections to public transit and nearby amenities. (id:50886)
RE/MAX Advantage Realty Ltd.
111 Toronto Road
Port Hope, Ontario
A newly renovated commercial 400 sq ft office space with an open floor plan and a private bathroom is both versatile and convenient. Completely separate from the other business, has its own entrance. Being close to the 401 and high-traffic areas offers excellent visibility and accessibility for potential clients or customers. With such a setup, you could consider various uses. The possibilities are endless. 1 year lease with possibility of extension. 3 other business in the same building (id:50886)
Royal LePage Our Neighbourhood Realty
229 - 225-231 Hastings Street N
Bancroft, Ontario
1500 sq ft unit in a well-maintained building at a prime high-traffic location. Surrounded by retail, restaurants, a hotel, homes and Millennium Park. C2 zoning allows for retail, office, or service use. Base rent: $1,500/month (plus). Store front features, large front glass windows, wheelchair access, and ample parking. Great storefront with space for signage! (id:50886)
Century 21 Granite Realty Group Inc.

