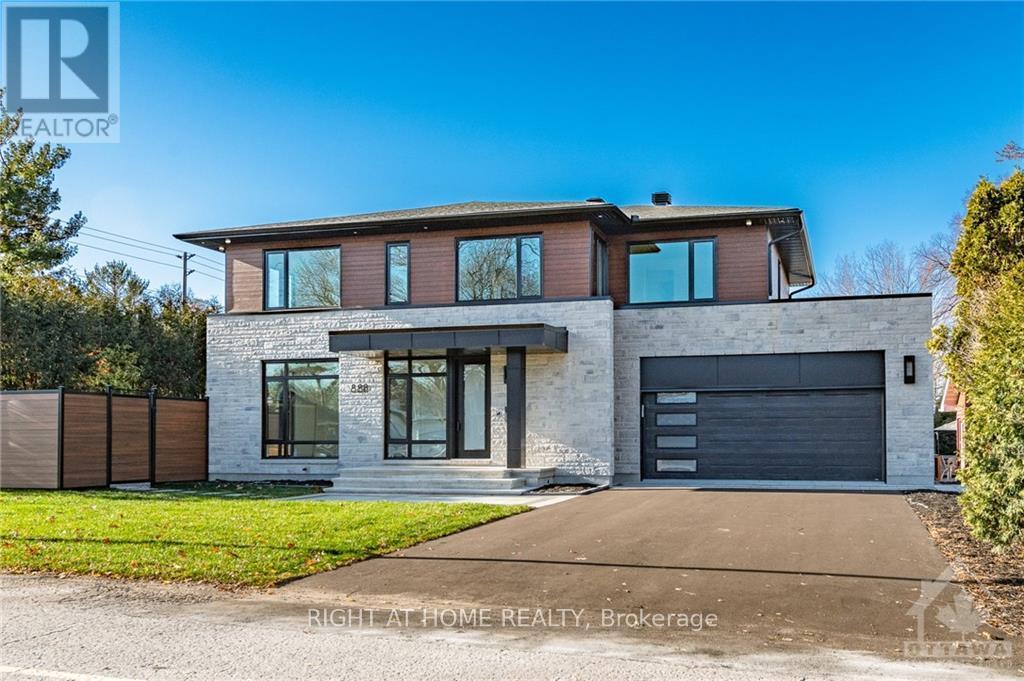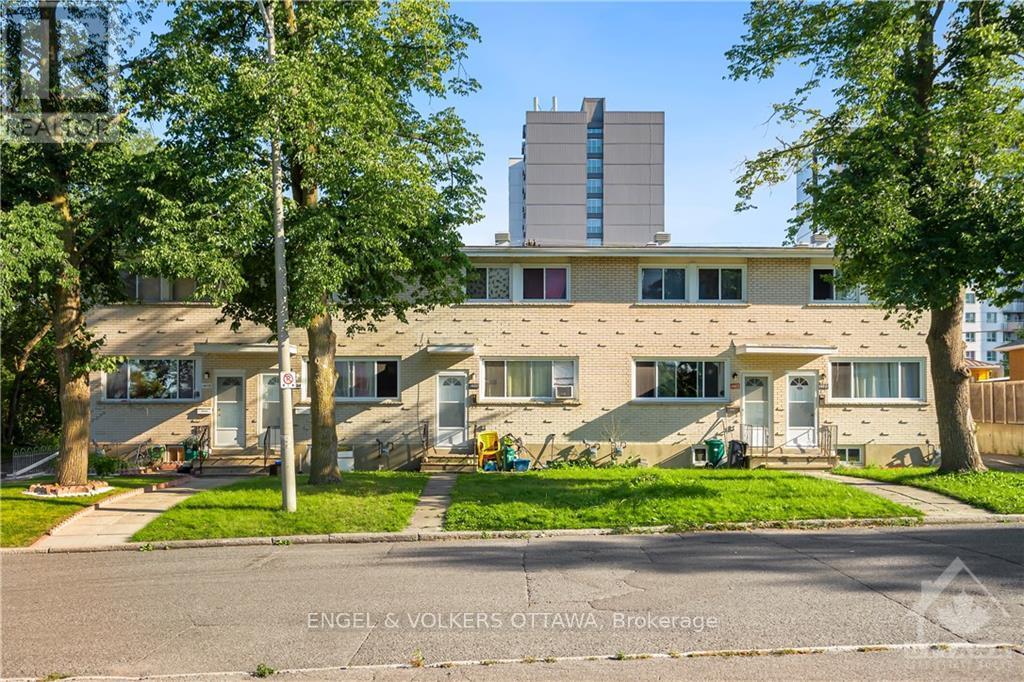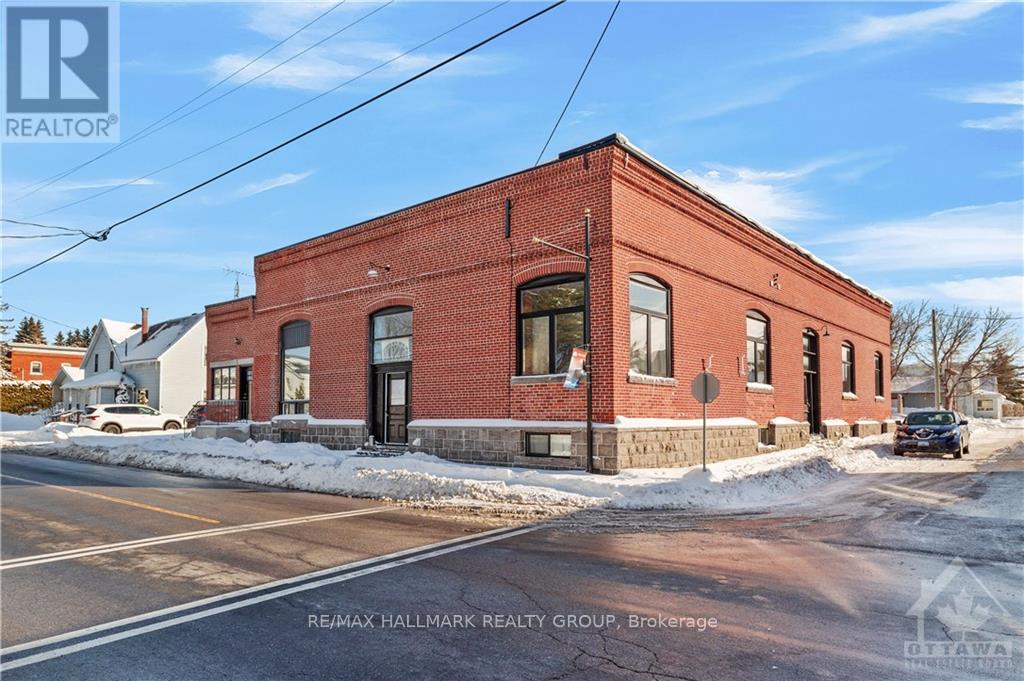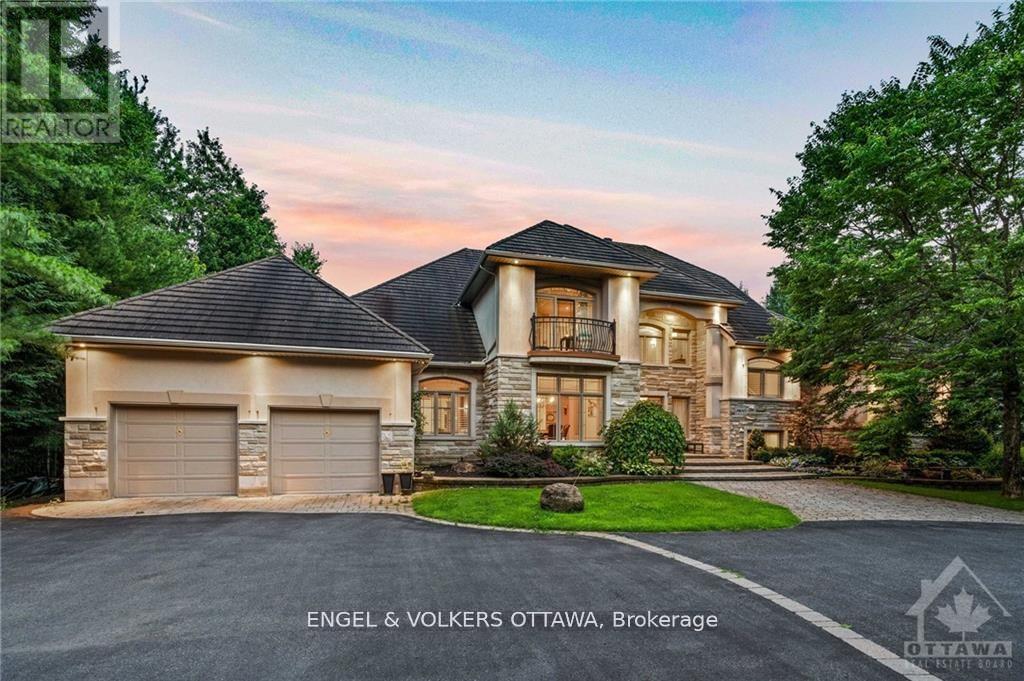274 Elgin Street
Ottawa, Ontario
Great Location and Great Business Operation!!! Steady sales & clientele. Cafe/Bistro serving baked goods, sandwiches, soups, salads, some hot meals, etc. Takeover a successful business. Very profitable. Ideal for 2 people to run plus part time workers.Lease til June 2028. Total Rent: approx $5500/month plus hydro (id:50886)
Shaker Realty Ltd.
11 Twin Terrace
Ottawa, Ontario
Flooring: Hardwood, Welcome to 11 Twin Terrace, a beautifully maintained all-brick bungalow in the desirable Fisher Heights neighborhood! This inviting home features 3+1 bedrooms and 2 full bathrooms. The main floor includes a spacious living and dining area, both flooded with natural light. The finished basement offers a large rec room, a fourth bedroom, full bathroom, and ample storage space. Enjoy the private backyard with a multi-level deck, perfect for outdoor relaxation and entertaining. With clear pride of ownership throughout, this home also includes a double detached garage and ample parking. Located a stone's throw from the picturesque Experimental Farm, this exceptional property is ready for you to move in and make it your home!, Flooring: Laminate (id:50886)
RE/MAX Hallmark Realty Group
888 Melwood Avenue
Ottawa, Ontario
Flooring: Tile, Built in a geographically central location, this home offers both luxury & convenience. 15 mins drive to west/south/east Ottawa. Minutes away from Carlingwood and Merivale shopping centres, as well as schools & parks. Ground floor 1247 sqft, 2nd floor 1387 sqft, & basement 1343 sqft. 9ft ceilings throughout. Granite countertops throughout. Custom cabinets and closets throughout. In-floor heating throughout the basement living areas, powered by water boiler system. Basement has full bathroom, movie theatre room, ample storage & wet bar. In-floor heating in both 2nd floor washrooms. Built-in sound system in all rooms and living spaces. Outdoor camera system. Top of the line smart appliances, such as Dacor gas cooktop. Smart thermostat. Automatic remote controlled blinds throughout. Garage rough-in for an electric car charger. Zero maintenance hybrid fencing. Outdoor gas barbecue connection. Ductile piping for noise reduction from flushing toilets and wastewater. Generlink for generator., Flooring: Hardwood (id:50886)
Right At Home Realty
34 Shadetree Crescent
Ottawa, Ontario
Flooring: Tile, Flooring: Vinyl, Welcome to a beautiful, completely renovated, bright and functional end unit. Located in one of the best areas in the city, this tucked away home is ideal for comfort and convenience . The home is in a mature and quiet community, surrounded by large trees and greenery, with amenities just minutes away. The large fenced yard, with incredible outdoor space, makes the home feel private and tranquil. New kitchen with an abundance of cabinets, flow directly into the living room space. Bright and open livrm/dinrm overlook the spacious back yard. The new staircase and railings leads up to the bedrooms and washroom. Far more than the usual cosmetics, this house been upgraded inside and out. Enhanced features include: New garage- 2024, new interior paint (entire house- 2023,) driveway/walkway- 2023, New siding/roof (entire house- 2023,) Carpet 2023, all washrooms- 2023, electrical with ESA- 2023, railings- 2022, attic insulation- 2022, basement finished 2021, entire fence- 2018., Flooring: Carpet Wall To Wall (id:50886)
Royal LePage Team Realty
402 - 320 Mcleod Street
Ottawa, Ontario
Flooring: Tile, Flooring: Hardwood, HUGE Bright & spacious 1110 sq ft with 2 UNDERGROUND PARKING (optional to buyer just one) - 2 Bedroom, 2 Bathroom Condo in a PRIME location! Inside hosts a very large, open concept living/dining/kitchen area with large windows & hardwood flooring. The kitchen hosts ample cupboard/counter space, stainless appliances, and island with breakfast bar. Condo also hosts: convenient in-unit laundry room, large primary bedroom with En-Suite, walk in closet and large 2nd bedroom. Access the long balcony which has great views! Location Location Location! Besides the stunning view from every window you can also walk/bike to everything: coffee shops, main transit routes, dogs parks, parks, shopping, grocery, pharmacy, local shops & much more! Small, clean & very quiet, pet friendly building. Second underground parking available. (id:50886)
Fidacity Realty
36 Main Street E
Mississippi Mills, Ontario
Prime investment opportunity in vibrant Mississippi Mills / Almonte! Modern luxury meets unbeatable location with this stunning 2024-built investment property. Boasting 13 tastefully designed units (9 x 3-bedroom townhomes, 3 x 2-bedroom apartments, and 1 x 1-bedroom apartment) and offering modern finishes, high ceilings, and breathtaking views overlooking the Mississippi River and the charming heritage architecture of downtown Almonte. This prime downtown location places your tenants within walking distance of everything they need: Almonte General Hospital, the area's largest employer, major shopping centers, and popular downtown event centres are all just steps away. Additionally, the property directly abuts the Ottawa Valley Rail Trail, a multi-use pathway perfect for cyclists, walkers, and outdoor enthusiasts. Large windows, in-suite laundry, individually controlled heating and cooling, ample parking, and luxurious finishes will ensure happy tenants and strong rental income. (id:50886)
Capital Commercial Investment Corp.
1482 Morisset Avenue
Ottawa, Ontario
Introducing 1482 Morisset Drive – a premier development opportunity located in the vibrant heart of Carlington. This expansive property spans over 10,463 square feet and boasts R4N zoning, presenting significant potential for urban development. Currently, the site features a 5-unit row house with long-term tenants, providing steady cash flow as you plan for future growth. Ideally situated near major amenities such as the hospital, the Experimental Farm, and public transit, this location is highly convenient for residents and developers alike. Please note: 48-hour irrevocable on all offers. (id:50886)
Engel & Volkers Ottawa
948 Calypso Street
The Nation, Ontario
Opportunity is knocking! 948 Calypso features a main floor legal duplex plus lower level office, storage and laundryfacility all sitting on a 1 acre lot minutes from the 417 and easy commute. The first unit includes 2 bedrooms, anopen concept living dining area filled with natural light and a 4 piece functional washroom,(which was previouslyrented for $1400 monthly no heat or hydro included). The second unit is a trendy open concept bachelor with a 3piece washroom, (previously rented for $1195 monthly no heat or hydro included). Please note that both apt comesfully furnished. The lower level offers a sleek office space that is the exact foot print of the 2 bedroom apt. aboveand which could be potentially converted into a third apt. (previously rented for $750 per month no heat or hydroincluded). The lower level is complete with a coin based laundry facility for extra income, and a large storage room.This legal duplex comes with 3 separate hydro meters. Don't miss out! (id:50886)
RE/MAX Affiliates Realty Ltd.
26 Wilson Street W
Perth, Ontario
MIXED USE BUILDING IN HIGH TRAFFIC LOCATION ON WILSON STREET IN PERTH. 3 COMMERCIAL UNITS & ONE 2 BDRM APT, 200 AMP SERVICE, NEWER PEX & ABS & COPPER PLUMBING, STEEL ROOF, SPRAY FOAM INSULATED BASEMENT, FORCED AIR NATURAL GAS FURNACE, DEEP 210 FOOT LOT, COMMERCIAL TENANTS ARE A HAIR SALON & ICE CREAM PARLOUR & TAXI SERVICE,VERY REASONABLE PROPERTY TAXES AT $4,270 FOR YEAR 2024, OVER 40% OF THE POPULATION OF THE TOWN OF PERTH ARE RETIRED & MORE & MORE RETIREES ARE MOVING TO PERTH,THESE RETIREES MAKE EXCELLENT TENANTS & THIS IS AN EXCELLENT RENTAL MARKET,25% OF THE PERTH WORKFORCE WORK IN OTTAWA,PERTH HAS (1)BEAUTIFUL STEWART PARK W/MULTITUDE OF YEARLY FESTIVALS (2)THE 'LINKS O TAY' GOLF COURSE WHICH IS THE OLDEST GOLF COURSE IN CANADA (3) THE TAY RIVER WHICH FLOWS IN TO THE 'WORLD HERITAGE SITE RIDEAU CANAL',POST WAR 1812 PERTH WAS THE LARGEST BRITISH MILITARY STATION W/THE MOST SOLDIERS & WAR EQUIPMENT,THE HIGH STANDING BRITISH MILITARY OFFICIALS RETIRED IN THE BANKING CENTRE OF PERTH (id:50886)
RE/MAX Hallmark Realty Group
219 Carleton Avenue
Ottawa, Ontario
Flooring: Tile, Welcome to this impeccably maintained 5bed, 3.5bath home; situated in highly desirable Champlain Park (Westboro) - steps from parks, restaurants, shops and the NCC parkway. Designed for contemporary living; features 9' ceilings on the main, floor-to-ceiling windows, and luxurious finishes. The exterior is a combination of stone and stucco; beautifully landscaped front and the rear has stone and artificial grass, overlooked by a balcony off the primary. The interior boasts Sébois Boiserie cabinetry, marble counters, 2sided fireplace and 2nd floor laundry. The chef’s kitchen is equipped with Bosch appliances, w/integrated microwave + wine fridge, and a walk-in pantry. The amply sized primary includes a vanity center, walk-in closet, gas fireplace and spa-like ensuite. This level has 3 additional beds, and a versatile open den. The basement offers a family room, ample storage, full bath and a bedroom. A thoughtful design throughout, this home is the epitome of modern luxury and comfort., Flooring: Hardwood, Flooring: Carpet Wall To Wall (id:50886)
Grape Vine Realty Inc.
0 Legree Street
Greater Madawaska, Ontario
Exceptional building lot in premium idyllic setting directly across from Calabogie Peaks Ski Resort and Calabogie Lake. Build your dream chalet with picturesque views of the hill. A range of outdoor recreational activities are at your doorstop including skiing, snowboarding, swimming, boating, hiking and golf. Deeded water access to Calabogie Lake makes launching your boat easy and convenient. Charming cafe, brewery, restaurants and groceries located just minutes down the street. Whether you're seeking a year-round residence, a vacation retreat, or an investment property, this location offers the perfect blend of natural beauty and recreational amenities. 1 hour from Ottawa and 4 hours from Toronto. (id:50886)
Royal LePage Performance Realty
54 Labrosse Street
North Stormont, Ontario
80% Occupancy with 4 out of 5 Units Tenanted. The property is comprised of 5 rental units (main floor) and a separate partially finished lower level. 4 Residential Units, 1 Commercial Unit. Mixed Use Building. Unit 1 ($1550/mo) Unit 2 ($1550/mo), Unit 3 ($1537.50/mo), Unit 4 VACANT, Unit 5 (COMM) ($1,200/mo). More Potential Income Possibility (Parking and Storage). COMM Net Lease (Unit 5) - tenant pays electricity, insurance, internet, and phone. RES Tenants pay: electricity, internet, phone, and tenant insurance. Landlord pays for water, propane and building insurance. (id:50886)
RE/MAX Hallmark Realty Group
2062 Greys Creek Road
Ottawa, Ontario
Set on an expansive 114-acre estate, this remarkable property seamlessly blends rustic charm, historical significance & a unique sugar shack opportunity. This stone home exudes timeless beauty, while the two barns on site, dating back over a century, add a rich historical layer to the property. Inside, features hardwood floors & tile throughout, w large windows that flood the space w natural light, accentuating the craftsmanship & the surrounding natural beauty. The residence includes 3 beds & 3 baths, including a newly renovated primary ensuite. You could even add another bedroom by closing in one of the mezzanines. A detached 3-car garage with electrical service is perfect for hobbyists. Embrace the regions maple syrup heritage w nearly 25 acres of sugar maples & a wood-fired evaporator in your own Sugar Shack. The property also boasts 3 kms of trails for snowmobiling or exploring the picturesque landscape year-round. Enjoy peace & quiet, all within 30 minutes from downtown Ottawa. (id:50886)
Engel & Volkers Ottawa
5800 Queenscourt Crescent
Ottawa, Ontario
Set on 2 acres in Rideau Forest, this home showcases exceptional quality, design & craftsmanship. The foyer leads to a grand living room with 20-ft ceilings & a gas fireplace. The gourmet kitchen is complemented by a formal dining room and a family room with coffered ceilings, a wood-burning fireplace & direct backyard access. The main level primary suite includes a custom 5-piece ensuite, California walk-in closets & private hot tub access. A convenient office off the primary suite can serve as a bedroom. Upstairs, there are three additional bedrooms, each with a balcony; two have walk-in closets & one has a 4-piece ensuite. The finished basement features 9-ft ceilings, a bar, a theatre & ample space for entertaining. The backyard is an absolute oasis retreat with a beautiful salt-water pool, hot tub, covered terrace & an outdoor kitchen with a gas BBQ and fridge. The property includes attached and detached 2-car garages. Just a few features this resort-stylehome has to offer. (id:50886)
Engel & Volkers Ottawa
0000 Old Perth Road
Mississippi Mills, Ontario
Beautiful 7.9 Acre lot in rural Mississippi Mills. Property has over 1000 feet of road frontage on Old Perth Road. Civic address is 1370 Rae Road Mississippi Mills, however, there is no frontage on Rae Road. Property is directly across the road from 1937 and 1943 Old Perth Road. Gravel road has been installed into the property. Lot is beautifully treed with an abundance of sugar maples and various other trees providing a canopy of privacy set high off the road. There is an old stone foundation on the property, an artisan well and stream. Possibility for a second entrance to the property on the north end of the property. And possibility to sever additional lot. (id:50886)
Coldwell Banker Coburn Realty
51-53 Lombard Street
Smiths Falls, Ontario
Calling all investors!! Location! Location! Location! This double on 60ft x 102 ft lot is zoned RM and offers its future owner an incredible opportunity! Situated in the heard of historic Smith Falls walking distance to shops, grocery and across from the Rideau Canal system. This property offers a well appointed semi-detached town home style property under one ownership! Each of these units offers its own front entry that opens to large living front room, open dining space, and good sized kitchen at the rear of the home, and full bathroom,, The 2nd floor offers 3 good sized bedrooms. This town is finally gaining the attention it so well deserves with its vibrant downtown filled with local businesses, notable architecture, parks, arena, hospital, and friendly small community charm! Please note: There are two hydro meters casings but only one is currently in use. There is only 1 municipal waste and water connection to the property. Buyer to verify zoning and current and future uses. (id:50886)
First Choice Realty Ontario Ltd.
2 - 290 Elgin Street W
Arnprior, Ontario
Available immediately! A charming and quaint multi-level 2-bedroom 2-bathroom apartment offers the perfect combination of space and comfort in a quiet and safe neighbourhood. The kitchen boasts ample counter space with an island, providing the perfect backdrop for your culinary creations. Adjacent to the kitchen, you'll find a spacious living room and a laundry room making household chores a breeze. And for those looking for additional storage space, the attic is just a few steps away. Both bedrooms are generously sized and boast plenty of natural light, creating a cozy and inviting atmosphere for rest and relaxation. The bathrooms are equally impressive, with modern fixtures and finishes that add a touch of luxury to this already elegant home. Two parking spaces included. Close to schools, healthcare facilities, parks and supermarkets., Flooring: Tile, Deposit: 4000, Flooring: Laminate (id:50886)
RE/MAX Hallmark Realty Group
1198 Fieldown Street
Ottawa, Ontario
Welcome to 1198 Fieldown St in picturesque Cumberland Village! Nestled on a acre lot among prestigious homes, this impressive bungalow built in 2002 is a true gem. With a well-designed layout featuring 4 bedrooms (1+3) and spacious living areas, this home offers comfort and style. Inside, you'll love the cathedral ceiling with wood beams and the two-sided wood-burning fireplace, creating a warm and inviting atmosphere. The kitchen is a chef's delight with a large center island, gas cooktop, and ample counter space. The open-concept living, dining, and family rooms are perfect for entertaining. The fully finished basement offers three additional bedrooms, a remodeled 3-piece bathroom with a walk-in ceramic shower, a cozy family room, and a game room. Outside, enjoy the expansive patio, landscaped yard, hot tub under a gazebo, and the security of a backup generator. This home is a must-see! (id:50886)
Realty Executives Plus Ltd.
6804 6th Concession Road W
Elizabethtown-Kitley, Ontario
Cute family home situated on Rural Road but close enough to Brockville for all services. Approximately a 5 minute drive. Home has been renovated, and has a large kitchen that you can now make your own. Lots of cabinet space. Home has 3 exits, large primary suite with oversized closet space. Smaller 2nd and 3rd bedrooms, and large living area. Situated on almost one acre with a detached shed/barn/garage. Updated electrical and plumbing. METAL roof 2019, furnace etc. all under 5 years old. Water Treatment is rented, HWT owned. Great downsizer, or starter home. Very good investment property. New Burnside windows and doors. 100 AMP service breakers. Huge eat in Kitchen., Flooring: Mixed (id:50886)
Royal LePage Team Realty
00 Concession 7 Road
Alfred And Plantagenet, Ontario
This 2.5 acre vacant lot presents a rare opportunity to build your dream home in the secluded town of Curran. Tucked away from the hustle and bustle of city life, this tranquil location offers peace and privacy for those seeking a retreat from the everyday grind. What sets this property apart is the presence of a drilled well already on site, providing a valuable and essential resource for future development. Imagine the convenience and savings of having access to fresh water right at your fingertips. With ample space to design and construct your ideal home, this vacant lot in Curran offers the perfect canvas to bring your vision to life. Don't miss out on this opportunity to create your own private oasis in this charming and secluded town. This lot is being severance at the moment, and accepted by the municipality. Call today! (id:50886)
Royal LePage Performance Realty
204 Bruyere Street E
Ottawa, Ontario
Public Remarks: Well, maintain a solid 15-unit building, which includes 6-2 bedrooms, 8-1 bedrooms, and 1 bachelor apartment.. Many updates have been completed in most of the units in the last 9 years including bathrooms and kitchen. The roof was redone in 2016, All units are above ground with 8 covered parking and 4 surface parking spaces. in the Mortgage Details: CMCH 1st Mortgage / First National $1,637,000 Maturity: September 1,2026 at 2.47% Payments: P/I $7949 monthly (id:50886)
Coldwell Banker Sarazen Realty
15,17,19,21 & 23 Gore Street E
Perth, Ontario
STONE 7-UNIT IN THE HEART OF ALL THE ACTIVITIES IN HISTORIC CENTRAL DOWNTOWN PERTH,HIGH VISIBILITY & HIGH TRAFFIC LOCATION IN A HIGH TRAFFIC HERITAGE TOURIST TOWN,4 APTS & 3 RETAIL STREET LEVEL SPACES, 1 BLOCK TO THE TAY CANAL WHICH FLOWS INTO THE WORLD HERITAGE SITE RIDEAU CANAL,2 BLOCKS TO STEWART PARK THE WEDDING CAPITAL PARK OF ONTARIO WITH A MULTITUDE OF YEARLY FESTIVALS,TREMENDOUS UPSIDE POTENTIAL IN THE RENTAL INCOME WITH THE APTS BEING GROSSLY UNDER RENTED,CLOSE TO THE OLDEST GOLF COURSE IN CANADA-THE LINKS O TAY GOLF COURSE,2 BLOCKS TO THE BEST WESTERN HOTEL,LARGE UNITS WITH UNIQUE LAYOUTS, VERY HIGH WALKSCORE BEING CLOSE TO ALL THE AMENITIES LIKE RETAIL STORES & RESTAURANTS & BANKS,PERTH ALSO HAS ONE OF THE BEST HOSPITALS IN ONTARIO LOCATED A FEW BLOCKS FROM THE DOWNTOWN,40% OF PERTH RESIDENTS ARE RETIRED & THESE RETIREES MAKE EXCELLENT TENANTS. (id:50886)
RE/MAX Hallmark Realty Group
1 - 978 Merivale Road
Ottawa, Ontario
Discover the perfect opportunity to elevate your business with this prime retail/office space, strategically located in a bustling commercial district. With ample foot traffic and high visibility. This versatile space is ideal for both retail and office use, offering endless possibilities to suit your business needs. Ready to move in and positioned in a vibrant business hub, this turnkey space is designed to maximize exposure and boost your brand. Ample parking. TM Zone allows for multiple Retail and Office uses. Main Floor Unit 1250 SF is currently split into reception and 7 Offices. The current occupant can vacate on short notice. The tenant pays Hydro on top of the rent. The asking rent is on a Gross basis. Rent includes Heat and Water/Sewer. (id:50886)
Royal LePage Team Realty
143-159 Montreal Road
Ottawa, Ontario
25000 SF development land fronting on three streets Montreal Rd. Durocher, St Paul. Major node to Vanier and Beechwood. The property has two buildings and a car lot. Land assembly of three properties.\r\n143 Montreal Rd. car lot 50 x 100 Ft, 149-159 Montreal Rd. 100x100 ft. restaurant on main floor , apartments on the second floor, 168-270 Durocher, 100x100ft one storey building two tenants. \r\nAll leased with a demo clause. Gross income $249,648, Net income $147,508. \r\nPrice is not based on NOI it is based on a conservative development potential of retail on the main floor and apartments above.\r\ncurrent zoning TM 3 in the front half, TM in the back half. (id:50886)
Royal LePage Performance Realty
























