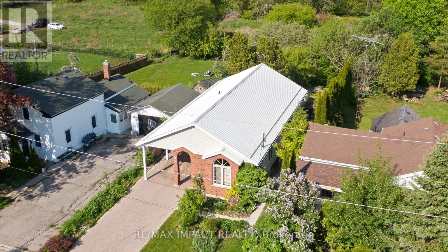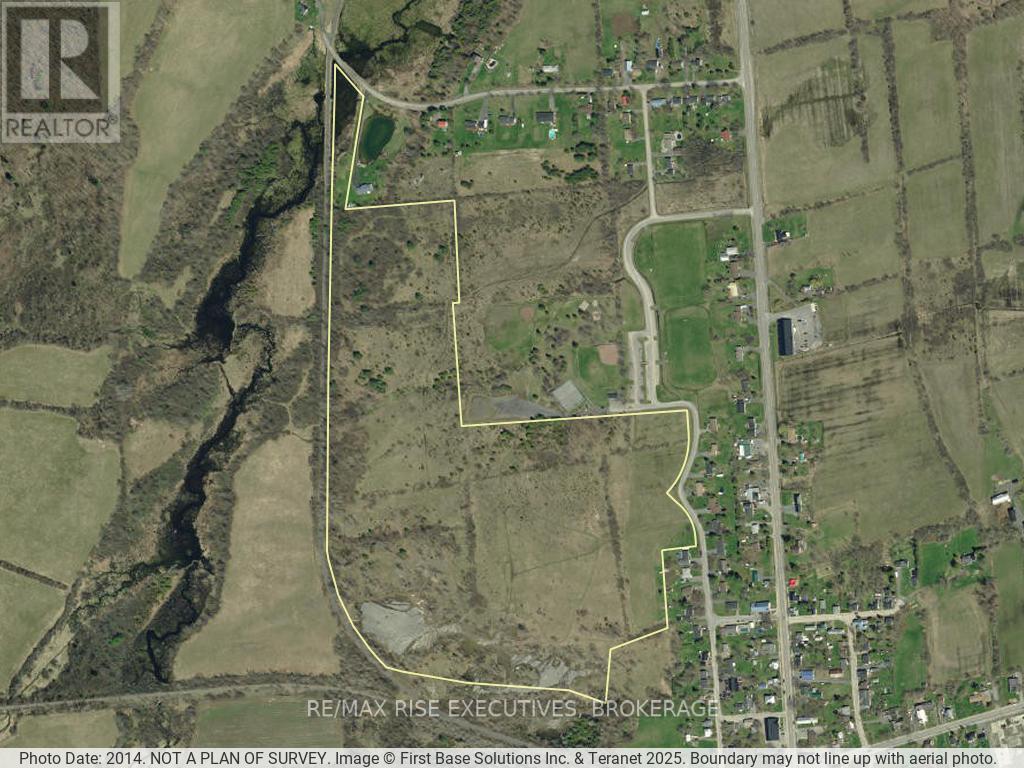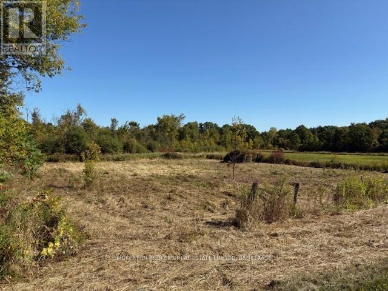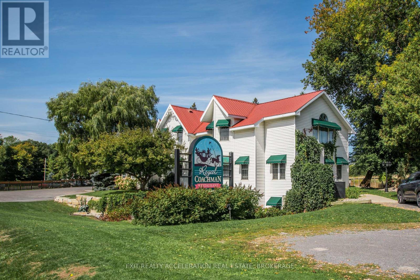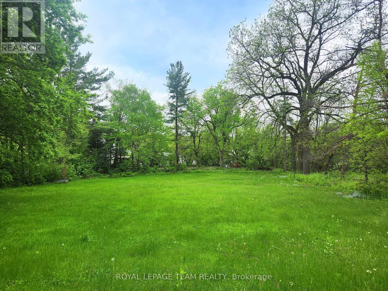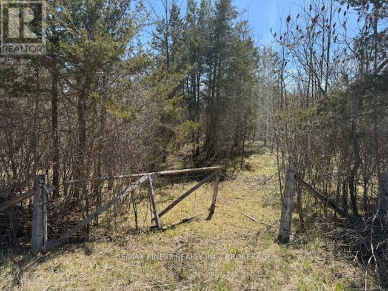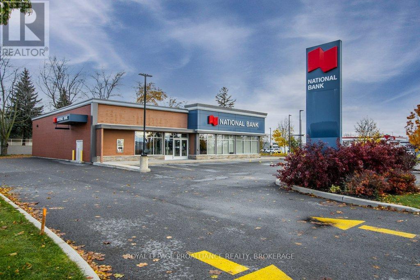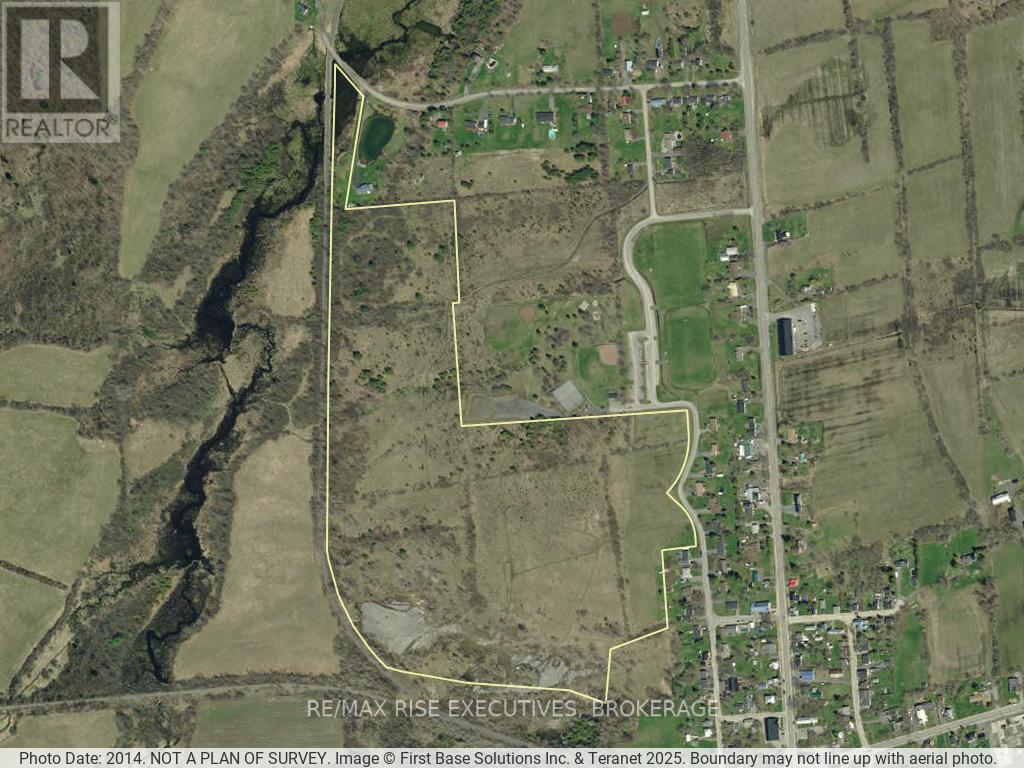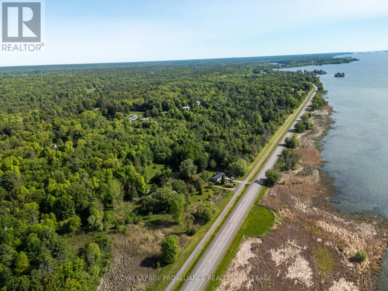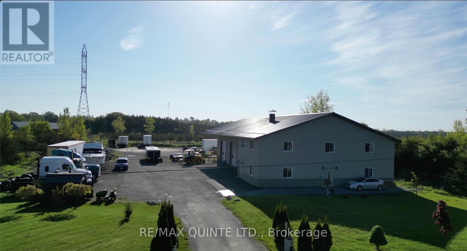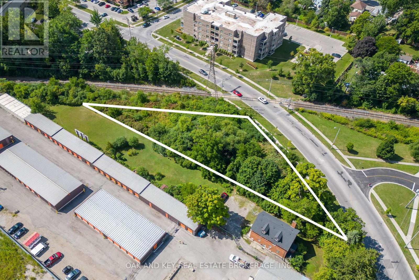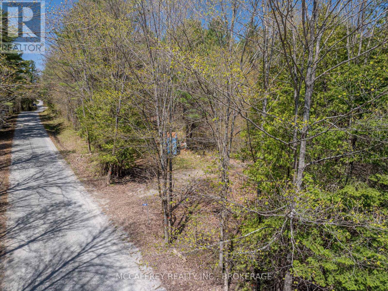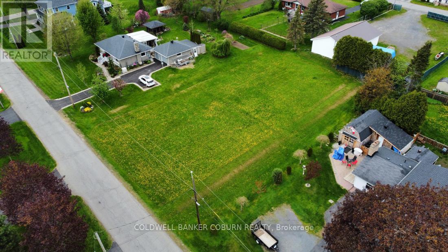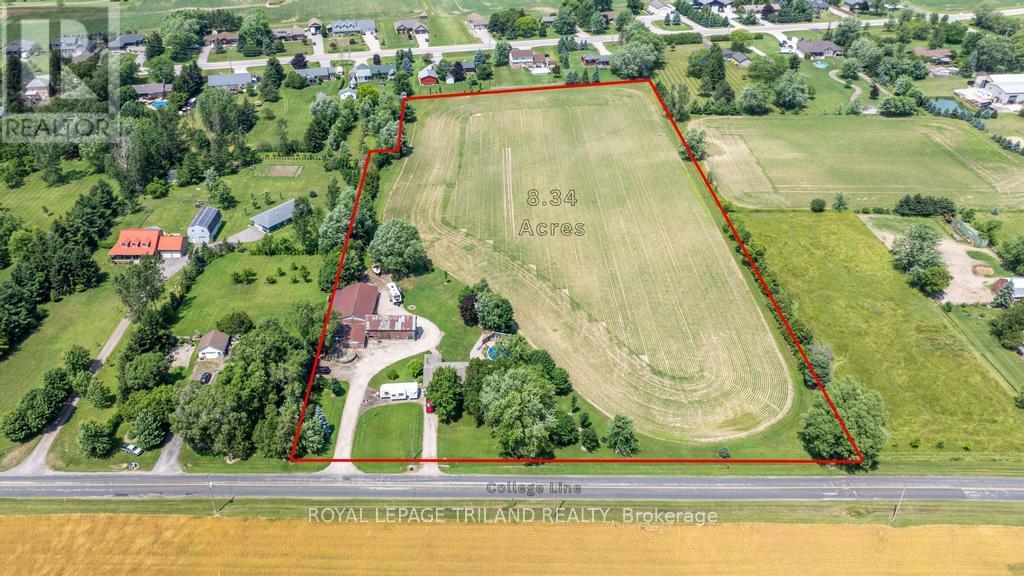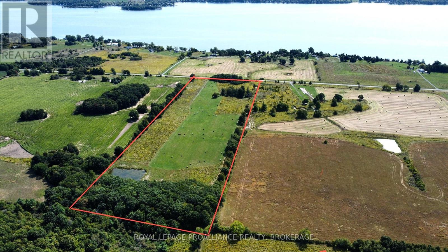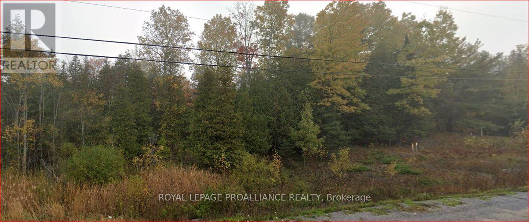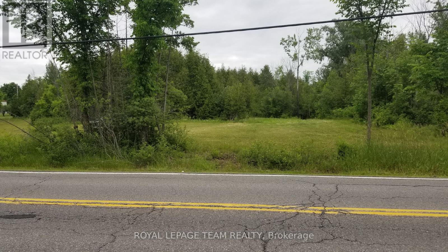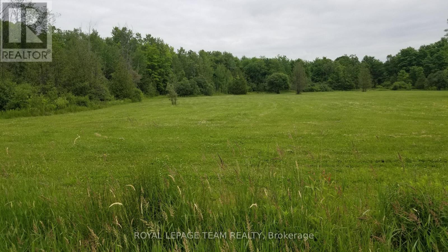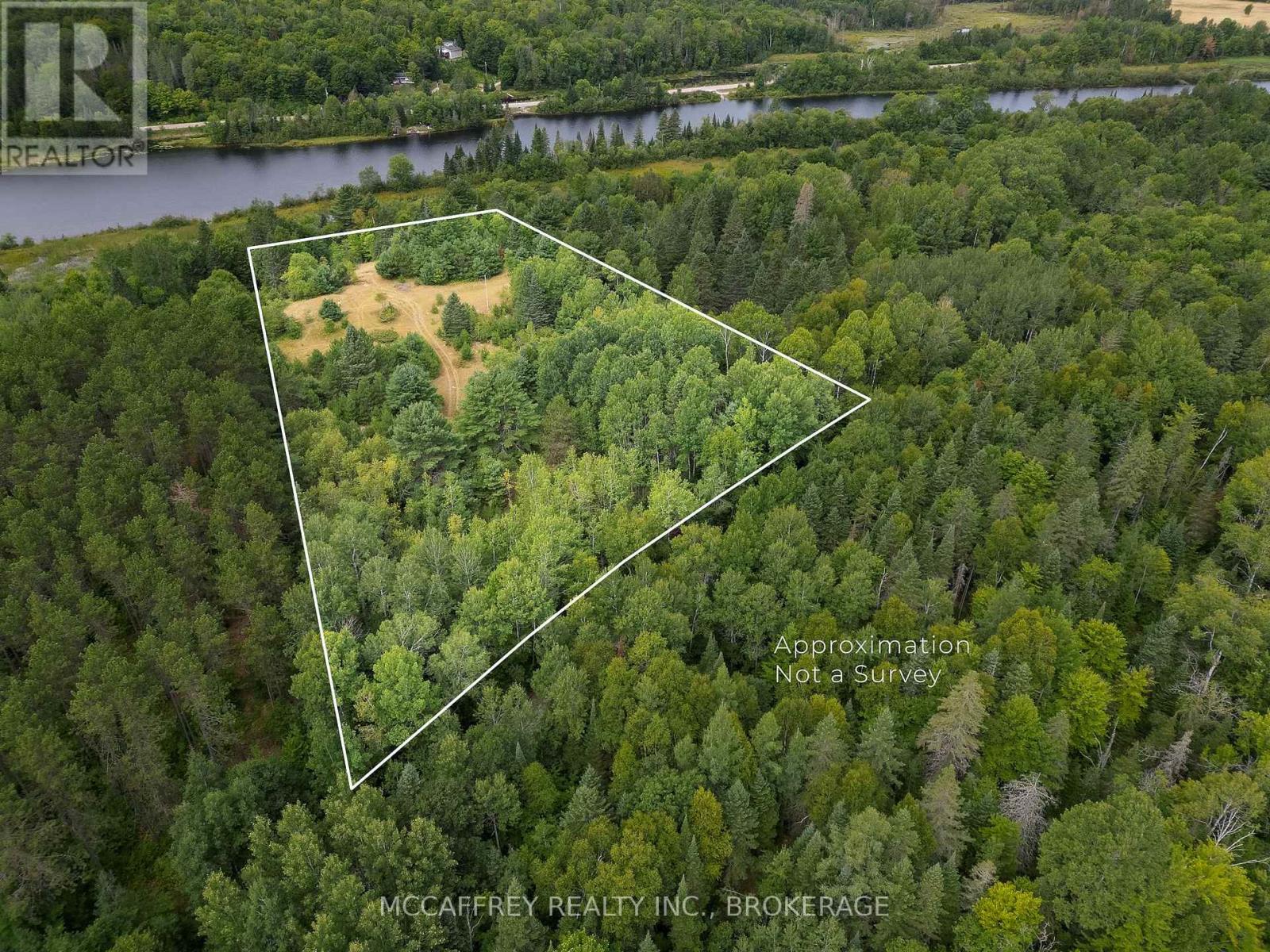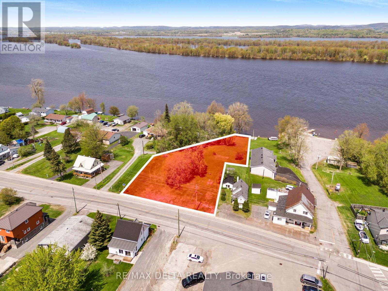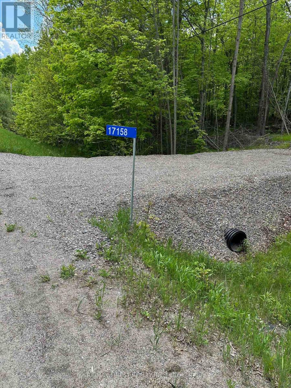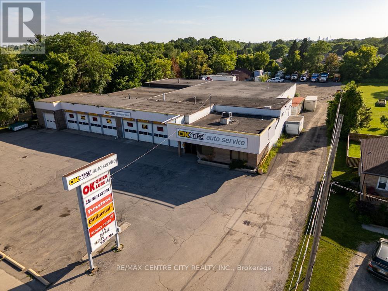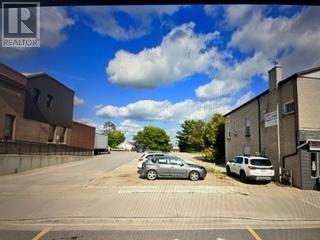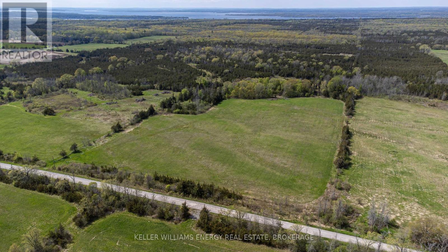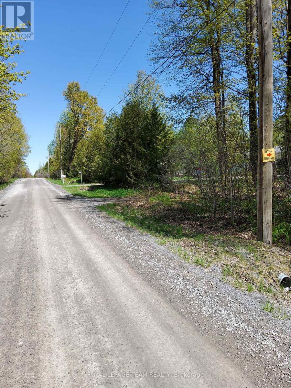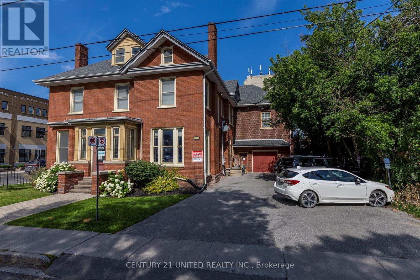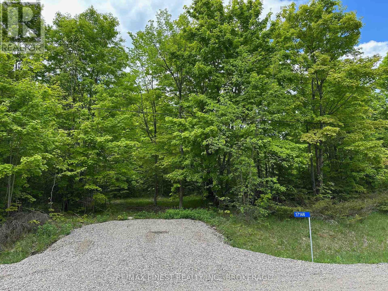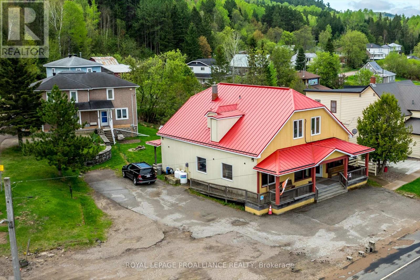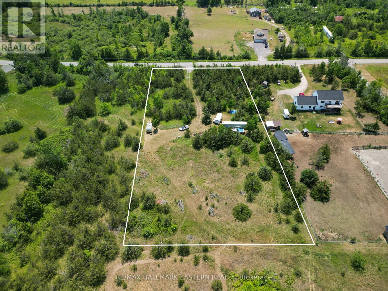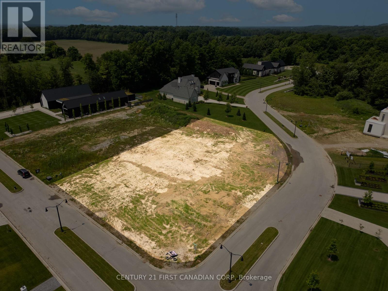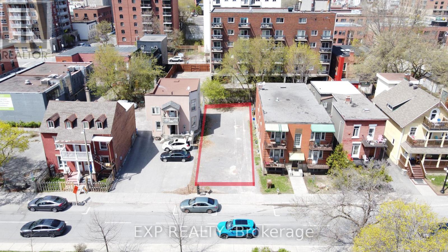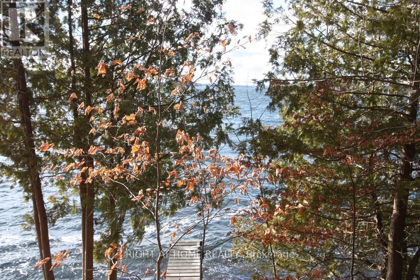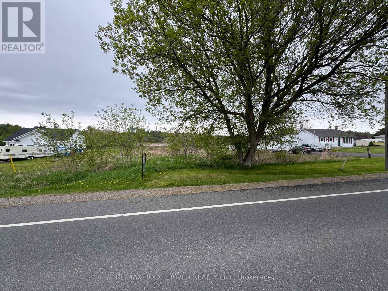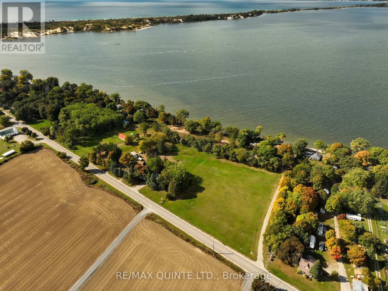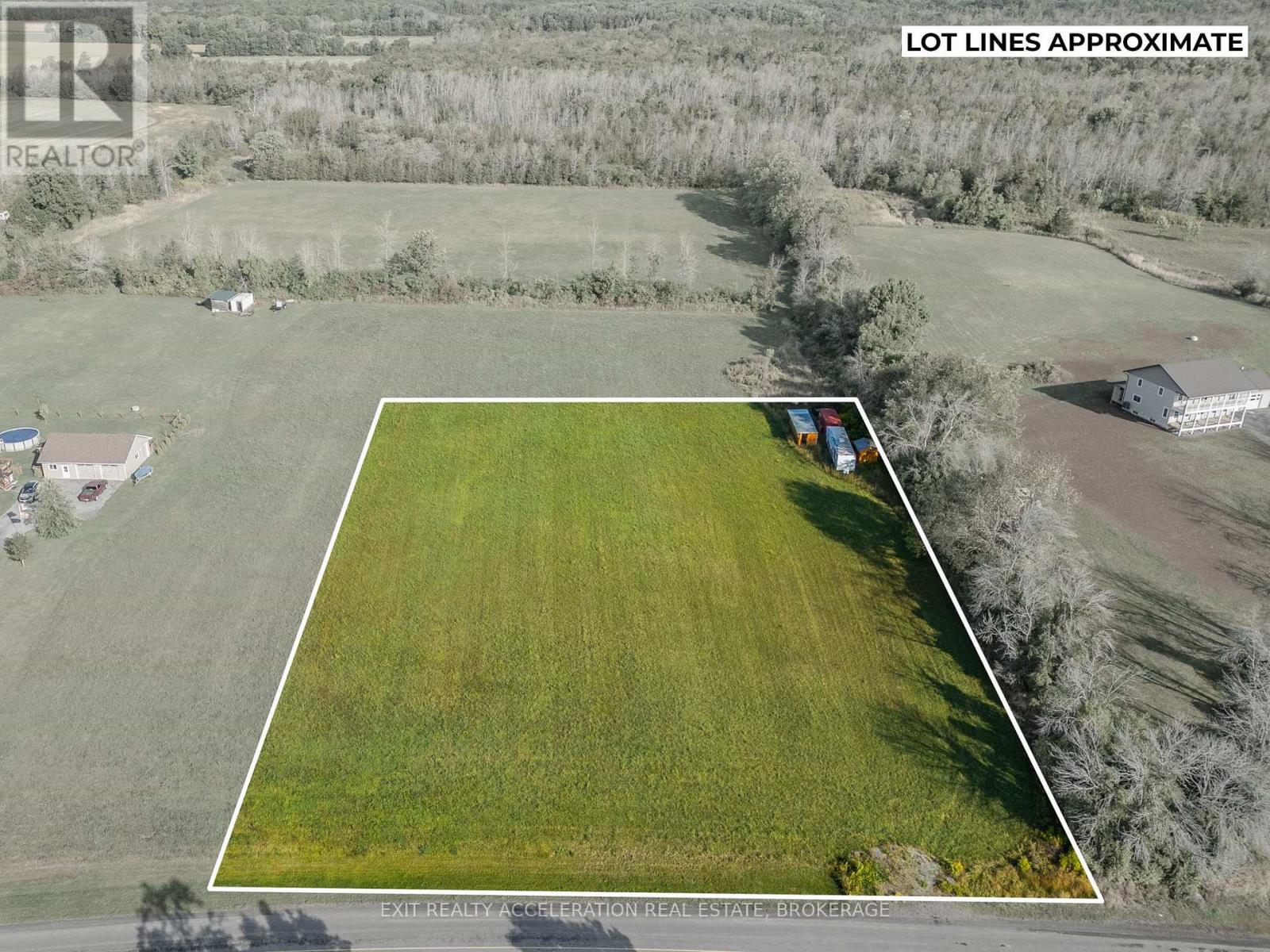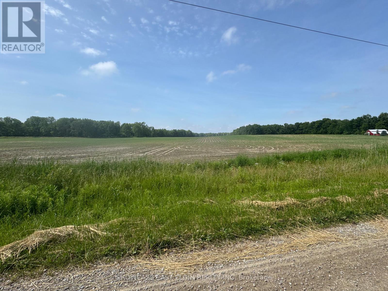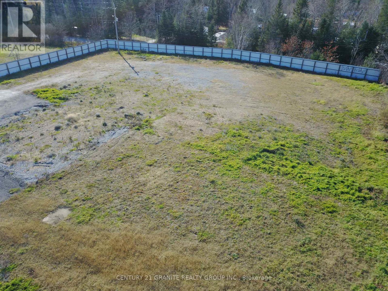138 Tremaine Street
Cobourg, Ontario
This quality, custom-built 4-bedroom bungalow by renowned builder Henry Wiersma is ideally situated in a sought-after area just a short stroll to the lake and an easy walk to downtown shops, restaurants, and the waterfront. Enjoy relaxing in the spacious family room or hosting guests in the elegant formal dining room. The bright and cheerful kitchen offers ample cabinetry and is perfect for everyday living and entertaining. The dreamy primary bedroom provides a peaceful escape, while the home's many thoughtful features include a durable metal roof for added peace of mind. The main level is wheel chair accessable including a wheel chair accessable shower. A standout feature is the separate entrance to the lower-level 2-bedroom apartment, complete with a full kitchen and a 4-piece bath ideal for extended family, a caregiver suite, guests, or a great rental potential. Step outside to your private backyard oasis, a perfect retreat for relaxing or enjoying quiet outdoor moments. (id:50886)
RE/MAX Impact Realty
26 Exeter Court
Quinte West, Ontario
Pre-Sale Custom Homes Tailored to Your Vision .Looking for a home that's truly yours from the ground up? These pre-sale homes offer the unique opportunity to create a personalized living space starting with one of our sample plans and price points. Buyers are encouraged to customize finishes, and features. This ensures that every detail is thoughtfully tailored to your lifestyle, budget, and aesthetic preferences. We have access to a selection of vacant lots ( 31 ), giving you the flexibility to choose the perfect setting for your new home. Experienced team to guide you through every step of the process. *** photos created using AI generated images*** (id:50886)
Ekort Realty Ltd.
Pt Lt 7-8 Notre Dame Street
South Frontenac, Ontario
Prime Development Opportunity within the Hamlet Designation of Harrowsmith, featuring approximately 850 feet of frontage along Notre Dame Street. The site is directly adjacent to Centennial Park and recreational facilities, and backs onto the K&P Trail - part of the broader Cataraqui and Rideau Trail system - exceptional lifestyle amenities for a residential development. Just 17km to the Hwy 401 & 38 interchange and minutes from Kingston, this location offers both rural charm and urban convenience. The property lies within a defined Settlement Area under the South Frontenac Official Plan, which states: "It is the intent of the Township that these Settlement Areas will be the focus of a significant portion of new residential and non-residential development." Subject to municipal and planning approvals, the site represents an opportunity for a residential draft plan of subdivision. The combination of proximity to Kingston, adjacent parkland, trail access, and highway connectivity-set within a community. (id:50886)
RE/MAX Rise Executives
254 Briar Hill Road
Leeds And The Thousand Islands, Ontario
Set on a quiet country road minutes from the village of Lyndhurst, this just-under-an-acre parcel blends elevated terrain with level building benches, highlighted by natural granite rock outcrops and a mix of mature trees, The gentle slope offers interesting sightlines. Its and ideal setting for a country home, cabin or weekend retreat with nature at your doorstep. Area influences are a major draw: Lower Beverley Lake, Lyndhurst Lake and Lyndhurst lake are all nearby for boating, Canoeing and fishing; Kendrick's Park (beach, playground, picnic area) is a short drive; and there is easy access to the Rideau Canal system, local boat launches , trails and year-round outdoor recreation. Approximately 30-40 minutes to Kingston and Brockville (id:50886)
Bickerton Brokers Real Estate Limited
8087 County Road 2
Greater Napanee, Ontario
Welcome to the well-established and profitable Royal Coachman Restaurant and event venue in Napanee, Ontario! Set on 1.79 acres, the property includes the successful restaurant, a fully renovated 3-bedroom living space, and a beautifully landscaped backyard with an inground pool. The business is a strong performer with excellent potential. Licensed for full service, the restaurant offers seating for 127 indoors, 56 on the patio, and up to 144 guests in the garden event space ideal for weddings and special events. The home has been recently renovated, making this an outstanding opportunity to own a turnkey business and residence in one package. (id:50886)
Exit Realty Acceleration Real Estate
3787 Carp Road
Ottawa, Ontario
Golden Opportunity - Over half an acre of PRIME DEVELOPMENT LAND in the heart of Carp village. Located in the Village Mixed-Use Zone, this property supports a diverse range of commercial, leisure, institutional & residential uses. With frontage on Carp's main thoroughfare, it offers exceptional visibility & high foot traffic, while the rear portion of the property is tucked back for privacy. Situated directly across from the Carp Fair Grounds/Agricultural Society/Farmers Market, The Hive (Boutique Shops & Salon) & Alice's Village Cafe, & just a short stroll to Carp Creamery, Twin Muses - by Kin Vineyards (winebar & dining room), Ridgerock Brewery, LCBO, & much more! Carp, named Canada's friendliest community by Expedia, is drawing interest from across the city & province! Enjoy the convenience of nearby HWY access for convenient commutes & a mere 25-min.drive to downtown Ottawa. This is a rare opportunity to invest in your future & build your vision! Schedule a site visit today! Abutting 104 Falldown Lane is also available for purchase! (id:50886)
Royal LePage Team Realty
3787 Carp Road
Ottawa, Ontario
Golden Opportunity! Build your dream home in the heart of Carp village. Located in the Village Mixed-Use Zone, this property supports a diverse range of commercial, leisure, institutional, & residential uses. Lot layout offers opportunity for a long drive, then a home tucked back out of sight from the road. Situated directly across from the Carp Fair Grounds/Agricultural Society/Farmers Market, The Hive (Boutique Shops & Salon), & Alice's Village Cafe and just a short stroll to Carp Creamery, Twin Muses - by Kin Vineyards winebar & dining room, Ridgerock Brewery, LCBO, & much more! Carp, named Canada's friendliest community by Expedia, is drawing interest from across the city & province. Enjoy the convenience of nearby HWY access for convenient commutes, & a mere 25-min. drive to downtown Ottawa. This is a rare opportunity to invest in your future & build your vision! Schedule a site visit today! Abutting 104 Falldown Lane also available for sale. (id:50886)
Royal LePage Team Realty
580 Love Road
Loyalist, Ontario
TEN ACRE TREED LOT. Conveniently located just 5 minutes minutes north of the 401 at Odessa, and only twenty minutes to Kingston. Property includes a new drilled well. Severance process close to completion with a projected closing date of 60 days. All offers conditional on severance until November 30,2025. A rare find this ten acre lot on a quiet country road with no through traffic is hard to find. Experience tranquility in the woods with privacy and seclusion, yet only minutes to the city or Lake Ontario parks. Features a new Blasted well and a trail into the woods has been cut from the front gate allowing you to walk in and envision where you want to locate your home. The first thing you notice is the quiet. And then the smell of the woods with all its varied fragrance. Call for a viewing today and begin your journey as you design and build a future for you and your family on this wonderful level treed lot. (id:50886)
RE/MAX Finest Realty Inc.
2797 Innes Road
Ottawa, Ontario
Prime Development Opportunity on Extra Deep Vacant Lot in Desirable Ottawa Neighbourhood! Don't miss this rare opportunity to build on a very large, extra deep vacant lot in one of Ottawa's sought-after neighbourhoods. With multiple development options and the potential for zoning changes, this property offers outstanding flexibility for investors, builders, or those looking to design their dream home. Located in a well-established area with easy access to transit, schools, parks, and amenities, this lot provides the perfect canvas for your next project. Whether you're considering a custom single-family home or multi-unit development, the possibilities are abundant (subject to city approvals). Buyer to verify all property details, zoning, and development potential with the City of Ottawa. Seize this excellent opportunity to invest in a growing community with strong upside potential! (id:50886)
Metro Ottawa-Carleton Real Estate Ltd.
240 Ferland Street
Ottawa, Ontario
READY TO BUILD! Exceptional development opportunity in a high-demand, desirable neighborhood! This premium corner lot comes with approved plans to build 10 modern stacked townhomes, each designed with 2 bedrooms & perfect for today's buyers or tenants. All architectural drawings, development charges, site fees, and permits have been fully paid and are included in the purchase price, allowing you to start construction immediately. Whether you're looking to build and sell or retain for long-term rental income, this turnkey project offers outstanding potential and value. Don't miss this rare, shovel-ready investment opportunity! (id:50886)
Metro Ottawa-Carleton Real Estate Ltd.
2850 Prince Of Wales Drive
Ottawa, Ontario
Prime 1.96-acre development reserve parcel with excellent exposure along Prince of Wales Drive, just south of Fallowfield Road. Previously used for residential purposes; the house has been removed. While residential use is permitted, surrounding zoning suggests light industrial (IL) may be more appropriate, subject to rezoning approval. Rural services in place, including well, septic, hydro, and Bell service on site. A versatile opportunity in a rapidly developing area. (id:50886)
Lennard Commercial Realty
2628 Princess Street
Kingston, Ontario
Prime stand alone retail/office opportunity in the west end of Kingston, with potential for drive-thru. 5,000 sq ft former bank with a combination of existing improvements that include open concept and built out offices, kitchenette, storage and meeting areas. 1 vault on site. Located on prime arterial route across from regional mall, Cataraqui Centre. City of Kingston transit stop directly out front of location (Routes 4&7). Ample parking spaces with potential opportunity to add additional spots at rear and west side of building. Total Asking Rent is $40.00 psf Net, $16.59 Taxes/CAM (2022) = $56.59 psf. Sub-Landlord will consider a net rent and additional rent amount equal to 70% of the gross rent, which equals being $40.00 psf gross rent plus utilities, as well as a free rent period (in addition to the fixturing period) as an inducement to a Sub-Tenant. Current Lease expires Feb 28, 2027. (id:50886)
Royal LePage Proalliance Realty
Pt Lt 7-8 Notre Dame Street
South Frontenac, Ontario
Prime Development Opportunity within the Hamlet Designation of Harrowsmith, featuring approximately 850 feet of frontage along Notre Dame Street. The site is directly adjacent to Centennial Park and recreational facilities, and backs onto the K&P Trail - part of the broader Cataraqui and Rideau Trail system - exceptional lifestyle amenities for a residential development. Just 17km to the Hwy 401 & 38 interchange and minutes from Kingston, this location offers both rural charm and urban convenience. The property lies within a defined Settlement Area under the South Frontenac Official Plan, which states: "It is the intent of the Township that these Settlement Areas will be the focus of a significant portion of new residential and non-residential development." Subject to municipal and planning approvals, the site represents an opportunity for a residential draft plan of subdivision. The combination of proximity to Kingston, adjacent parkland, trail access, and highway connectivity-set within a community. (id:50886)
RE/MAX Rise Executives
1168 Thousand Island Parkway
Front Of Yonge, Ontario
Build your dream home on this spacious, 2 acre vacant lot in the heart the Thousand Islands. Watch the ships sail by in the St. Lawrence Seaway from your front veranda. Miles of walking/bike trails at your doorstep. Incredible views of Singer Castle and Chimney Islands. Located minutes from Highway 401 and only 15 minutes to Brockville. Immediate possession possible. (id:50886)
Royal LePage Proalliance Realty
25 Singleton Street
Brighton, Ontario
This rare and exceptionally located property consists of almost 2 acres in the heart of the constantly developing Town of Brighton. As part of the Municipality of Brighton's Official Plan, this is located in the Central Area District, which permits Low and Medium Density Development. This allows for several different viable options in this thriving area which is so highly sought. There are Draft Concept Plans available which include potential development for Freehold townhouses, Residential Building Lots and Condominiums. Various other potential uses include retail, office, hospitality, etc. Please discuss your intended use with the Municipality of Brighton. There is a 4 bedroom (2+2) brick bungalow with 3 full baths that could be ideal for the growing family. The basement is partially finished, but there are finishes/updates required. There is an attached double garage, and all town amenities are within walking distance. Please note that Seller will consider a VTB Mortgage. (id:50886)
RE/MAX Quinte Ltd.
265 Main Street
Alfred And Plantagenet, Ontario
An excellent opportunity for builders and investors! This serviced lot in the growing community of Plantagenet is zoned and approved for a 6-unit residential development. The property is being sold with a full suite of valuable documents and approvals, including architectural renderings and floor plans for a 6-plex, a minor variance approval, a zoning amendment, a detailed layout plan, an engineering report, a sewer and water management report, and a professionally prepared site plan. Most of the groundwork has been done just bring your builder and start your project with confidence. Located close to amenities, schools, and local services, this is a turnkey opportunity to develop a high-demand multi-unit property in a welcoming, small-town setting. As per form 244, 24hrs irrevocable on all offers. (id:50886)
RE/MAX Delta Realty
101 Putman Industrial Road
Belleville, Ontario
Located just 3KM north of Highway 401 off Highway 37 in Belleville, Ontario, this versatile industrial property offers a rare opportunity for a variety of commercial and industrial uses. Situated on 2.07 acres and zoned IN1 General Industrial, the site supports a broad range of permitted activities. The property features a total of 7,250 square feet constructed in 2017, currently operating as a legal non-conforming automotive repair and body shop.The building is wood framed with durable steel cladding, steel roofing and brick accents. 2" foam insulation in the ceilings and on both sides of the foundation walls, ensuring year-round efficiency. High-bay LED lighting illuminates the space, which offers 18-foot clear ceilings across three spacious bays. Bay 1 measures 20 x 50 feet and includes a manual 14 x 14-foot drive-in door, explosion-proof lighting, and an explosion proof exhaust system. Bay 2 is 33 x 50 feet with a power 14 x 14-foot drive-in door, a man door, 2pc washroom and a propane unit heater. Bay 3 measures 32 x 50 feet, featuring a power 14 x 14-foot drive-in door, 2 man doors, and electric heating. All extremely well insulated.In addition to the industrial space, the building includes 1,500 square feet (25 x 60) of office/ meeting/ living space on the main level, complete with a 3-piece washroom. Above this is a well-appointed 1,500 square foot apartment with one bedroom, 3pc. bathroom with laundry facilities. Open concept living area, dining and kitchen. Stainless steel appliances, vinyl plank flooring and kitchen island heated and cooled via ductless mini-split heat pump unit, providing live/work flexibility or potential rental income. Office/Apartment area has spray foam insulation.The site offers abundant parking for vehicles and trailers, with room for future expansion. This is an exceptional opportunity to acquire a modern, well-maintained industrial facility in a strategic location with excellent access to Highway 401. (id:50886)
RE/MAX Quinte Ltd.
121 Thompson Road
London South, Ontario
This vacant lot, located in a high-traffic area near Victoria Hospital and directly across from a residential apartment building, offers an excellent investment opportunity. Currently zoned Light Industrial 1 (LI1), the property is suitable for a variety of uses including craft breweries, artisan workshops, bakeries, wholesale operations, and warehouse establishments. With its prime location and versatile zoning, this lot is ideal for entrepreneurs and businesses looking to establish or expand their presence in a bustling area. (id:50886)
Oak And Key Real Estate Brokerage
1088 Kashwakamak Lake Road
Frontenac, Ontario
Serene and lush forest property awaits a new family to share in the tranquility offered by Mother Nature. Over 42 acres of property located on Kashwakamak Lake Road with trails meandering throughout. Property has often been regarded for the numerous white pine and oak trees and potential for possible further severance options. Note: Bunkie and Blue Seacan will be removed prior to sale. Please contact listing brokerage to book a showing prior to visiting property. (id:50886)
Mccaffrey Realty Inc.
12103 Julia Street
South Dundas, Ontario
HERE IS A FANTASTIC OPPORTUNITY TO BUILD YOUR DREAM HOME WITH VIEWS OF THE ST. LAWRENCE RIVER. Located on Julia Street in the Hamlet of Mariatown Ontario, just west of Morrisburg, Ontario, this premiere, residential building lot with a view to the south of the St. Lawrence River is your starting point. This large 0.479 acre lot has frontage of 115.16 feet and a depth of 165.48 feet and is suitable for the construction of almost any style of home. Natural gas is available along Julia Street. This lot is grassed and fully graded to meet the elevation of Julia Street with the potential of salvaging the top soil for landscaping after construction. There is a community park directly on the river at the west end of Julia Street and a bike path leading to Morrisburg. Located just minutes from the Morrisburg Plaza and HWY 401, the St. Lawrence River, shopping, banks, restaurants, parks, swimming beach, boat launch & dock, medical & dental clinics, golf, curling, arena, library & Upper Canada Playhouse are all a short walk or bicycle ride away. (id:50886)
Coldwell Banker Coburn Realty
47808 College Line
Malahide, Ontario
Development Opportunity:8.3 acre residential development property (zoned HR). Potential for 12-15 residential building lots (subject to municipal approval). 15 minutes to highway 401, 10 minutes to Aylmer. Property also has an existing brick bungalow (currently occupied) and a barn/shop. (potential severance) (id:50886)
Royal LePage Triland Realty
Pt Lt 8 Road 96
Frontenac Islands, Ontario
Magnificent 25 acre farm located on the eastern end of Wolfe Island. Here you'll find breathtaking sunrises from the east and sunsets to the west, and incredible panoramic water views of the St. Lawrence shipping channel, over the peaceful countryside. As you turn off Hwy 96 through a canopy of trees, follow the road down the middle of the lush, rolling green pasture, as deer and wild turkey scurry to the mature treed boundaries and birds soar above. While a majority of the farm is currently being farmed for hay, note the thoughtfully placed areas of 5000 reforested evergreens. Next you'll find a duck pond, a retreat for the area's abundance of wildlife. A shed and outhouse are tucked in along the edge of the property's large wooded area, providing shade on a hot summer day. The self-maintained woods offers numerous species of trees, soon to tap for maple syrup in the spring and enough wood to cut to keep you warm through the winter. This property offers endless potential, offering many ideal sites to build your country dream home, start your hobby farm, for the outdoor enthusiasts, or the perfect spot to escape and be one with Mother Nature, while its size and rural zoning allow for potential for future severances. Visit this property and be amazed. It's time to come enjoy Island life. (id:50886)
Royal LePage Proalliance Realty
000 Crossen Road
Hamilton Township, Ontario
A rare opportunity, 208 acres of vacant land in the heart of the Northumberland Hills. A breath-taking panorama of undulating fields & forests, includes a superb view of Lake Ontario from the high point of the property (275m). A private stream runs through the cedar woods; hard wood forests and pine forests are impressive, including some old growth.This is your own private park with several building sites for a single magnificent home with out buildings, working nature into every corner of whatever architectural dream you choose to build. The magnificent 4 acre pond, almost a lake, adds to the tranquilty, the acreage size offers privacy, peace & quiet; just you & nature. The many maintained trails allow you to walk or ride the rolling land. 68 acres are under cultivation is income producing, 32 ac managed hardwood, 72 ac bush, 46 acres of mixed land. This unique piece of land is 1.15 hr from Toronto, 10 min north of Cobourg & the 401, VIA, excellent hospital , terrific shopping, golf & sailing minutes away. This land cannot be severed. (id:50886)
Chestnut Park Real Estate Limited
18362 Highway 62
Tudor & Cashel, Ontario
Create your dream home or cottage on this scenic, wooded 18-acre property with convenient access from Highway 62, just minutes north of Highway 7 near Madoc. Surrounded by nature, this peaceful retreat offers the perfect setting for country living with an abundance of trees and local wildlife. Outdoor enthusiasts will love the nearby network of trails, ideal for hiking, ATV riding, and snowmobiling. Whether you're looking for a quiet getaway or a place to build a permanent residence, this property presents a fantastic opportunity to enjoy the great outdoors in a beautiful, private setting. A Hydro service has been installed on the property and a driveway is in place. Don't miss out on making it yours! (id:50886)
Royal LePage Proalliance Realty
Lot 3 Black School Road
Kawartha Lakes, Ontario
Private 50+ Acre parcel of land in Mariposa on Black School Rd between Simcoe St and County Rd 46.. Rural property with plenty of trees. Zoning is EP (map attached in photos) (id:50886)
Royal LePage Kawartha Lakes Realty Inc.
1661 8th Line Road S
Ottawa, Ontario
New price! A premium location for this homesite! Close to Metcalfe,Greely and 20 mins to Ottawa South.Level open lot with scattered trees. Drive by-Have a look! Sign on property-View anytime. (id:50886)
Royal LePage Team Realty
1621 8th Line Rd Road S
Ottawa, Ontario
Just reduced by $20,000--Great homesite-clean,level lot-Minutes from Metcalfe,Greely,Findlay Creek areas.Ready to build your new home! 2.02 acres---(205 ft frontage X 415 ft deep) (id:50886)
Royal LePage Team Realty
0 Flying Club Road
Greater Madawaska, Ontario
Discover an outstanding land opportunity on Flying Club Rd in Griffith. Set in a peaceful natural setting, this parcel offers the privacy and flexibility to bring your vision to lifebuild a home or cottage, secure a recreational retreat, or hold as a smart land investment. The propertys generous footprint provides room to plan your layout, outbuildings, and outdoor living spaces, with convenient road access and the tranquility of the countryside. Property has been approved to be severed to 1 hectare lot conditional on survey being completed. A rare chance to purchase land with built-in future potential. Buyer to verify all measurements, permitted uses, and availability of services to suit their plans. (id:50886)
Mccaffrey Realty Inc.
3211 Main Street
Alfred And Plantagenet, Ontario
This premium waterfront lot offers exceptional development potential with approved zoning for up to 10 residential units. Fully serviced with municipal water and sewer, this rare feature adds tremendous value and convenience. Included in the sale are a complete set of professional documents to streamline your project: Survey Plan, Civil Plan, Slope Stability Report, Stormwater Management Report and Servicing Brief, Erosion and Sediment Control Plan, as well as architectural renderings and plans for a 10-unit residential build. Whether you're planning luxury condominiums or upscale rentals, this lot offers a scenic setting, small-town charm, and significant development head start. Opportunities like this are few and far between, secure this exceptional waterfront investment today. (id:50886)
RE/MAX Delta Realty
17158 Road 509
Frontenac, Ontario
Welcome to 17158 Road 509, Sharbot Lake Beautifully treed 4-acre lot located just minutes north of the full-service village of Sharbot Lake. This property offers an excellent opportunity to build your dream home or a private getaway retreat. Enjoy easy access to nearby recreational trails and the many scenic lakes that make the Frontenacs a sought-after destination. Driveways are already installed, hydro is at the property, and a new survey was completed in2024. HST is in addition to the listing price. (id:50886)
RE/MAX Finest Realty Inc.
563 Clarke Road
London East, Ontario
Most business owners wait their entire life for an opportunity half as incredible as this one, remember this moment, this is when your life started the journey to financial wealth. This franchise style of business comes well equipped with machines, lifts and various other tools. The clientele is regular, loyal and loved. Your investment risk has been pre mitigated for you, the included operational location includes includes Over 2 Acres of land in a perfect (High Traffic - Great Exposure) location with +/- 20,000 square feet of commercial industrial buildings and a separate Quonset measuring an additional +/- 3,645 for extra storage. The rear half of the building is currently rented to a very successful truck repair business (5 Year Lease in Place), this rental income will help you move forward fast in an incredibly low risk, all success business plan. Specific Financials' are certainly available for qualifying parties, Non Disclosure Agreement is required. Imagine a world where your business and rent income immediately launch your investment to next level returns. Take the chance or you will loose the opportunity this is a once in a lifetime business. (id:50886)
RE/MAX Centre City Realty Inc.
186 Ontario Street
Burk's Falls, Ontario
VACANT BUILDING LOT AND INFILL LOCATION. OPPORTUNITY TO BUILD WITH LOCATION ON MAIN COMMERCIAL AREA (id:50886)
Mincom Kawartha Lakes Realty Inc.
0 Water Road
Prince Edward County, Ontario
Welcome to Water Road, where opportunity meets natural beauty. This stunning 40-acre parcel offers a rare combination of cleared farmland, mature hardwood forest, perfectly situated in the heart of Prince Edward County. The property is a blend of open space and wooded tranquility, with a secret pond, providing both immediate utility and future potential. Zoned RU2, this lot presents a unique chance to craft the country estate of your dreams. Imagine your home nestled amid the trees or overlooking gently rolling fields - every sunrise and sunset a masterpiece. Whether you're planning a private retreat, or a homesteading vision come true, this land is your canvas. Moments away from wineries, beaches, and a thriving art scene, your ideal community awaits. Come, fall in love, and you too can Call the County Home. (id:50886)
Keller Williams Energy Real Estate
0 Totem Ranch Road
, Ontario
Are you a hunter or a person who loves to be outdoors looking for a recreational property? Welcome to Part of Lot 25, Concession 10 Totem Ranch Road in Edwardsburgh Cardinal. This 18.9 acre property can be accessed on foot or with an ATV or Snowmobile through an unopened road allowance / ATV trail that begins next door to 2422 Totem Ranch Road. The property is mostly wooded with wetlands and is the ideal location for a walking/hunting camp / off grid dwelling for those that enjoy outdoor activities and adventures. Why don't you have your agent book a showing and come and have a look? New Price Reflects Wetland Status..- This Property is available for immediate possession. ** The lot begins a few minutes walk from Totem Ranch Road and part of the trail can be soft at some points in the year. The intermittent markers along the off road access path are provided for property tour indicators and not representative of the subject property's boundary or survey lines. The buyer, at the buyers own expense, to confirm if survey is current to their anticipated needs. (id:50886)
Royal LePage Team Realty
318 Stewart Street
Peterborough, Ontario
Beautifully maintained 6,200 square foot Building, with over $350,000 in recent upgrades including Electrical, Plumbing, Heating, Air Conditioning, new Boiler and extensive Interior Renovations, is located in the downtown core at the corner of Charlotte St. and Stewart St. The walk-up Attic, when finished, will provide an additional 800 square feet of leasable space. This property offers high quality tenants and a cap rate of approximately 7.5. The C50 Zoning permits many uses including a Retail Establishment, Food or Drug Store, an Office, a Clinic, a Place of Assembly or Entertainment, Gym or Health Club, a Craft Shop, Financial Institution, etc., etc. (id:50886)
Century 21 United Realty Inc.
17146 Road 509
Frontenac, Ontario
Welcome to 17146 Road 509, Sharbot Lake. This nicely treed 3.5-acre lot is located just minutes north of the full-service village of Sharbot Lake. It offers a wonderful opportunity to build your dream country home or a peaceful cabin retreat. Surrounded by nature, the property is ideally situated near recreational trails and numerous beautiful lakes throughout the Frontenacs. Whether you're seeking a permanent residence or a weekend getaway, this lot offers the perfect blend of privacy and convenience. Driveway's have been installed. New survey completed in 2024. HST is in addition to list price. (id:50886)
RE/MAX Finest Realty Inc.
17581 Highway 60
Madawaska Valley, Ontario
Incredible Turnkey Opportunity on Highway 60 in Wilno, Ontario. Welcome to a rare and exceptional offering in the heart of Wilno - two turnkey buildings on a high-visibility stretch of Highway 60, both included in the price! Whether you're an owner/operator ready to launch your dream business or a savvy entrepreneur looking for a versatile investment, this property delivers unmatched potential. Building One - Commercial Storefront + Apartment. This stunning highway-facing commercial space features soaring ceilings, gorgeous wooden beams and posts, and expansive front windows that flood the space with natural light. With beautiful hardwood floors, a walk-in refrigerator, and a heated, insulated garage, it's perfectly set up for retail, food service, or a studio. A 400 sq ft loft overlooks the main floor, offering flexible space for office use or additional display. Above the commercial unit is a bright and inviting one-bedroom apartment, ideal for live-work convenience or rental income. Building Two - Spacious Country Home - Tucked privately behind the storefront is a charming and meticulously finished 4-bedroom, 3-bathroom home with over 2,100 sq ft of living space. Highlights include a custom kitchen with stainless steel appliances and an island, hardwood flooring, propane fireplace, main floor laundry, and on-demand hot water heater. The primary suite features a luxurious 4-piece ensuite, and the wrap-around porch provides the perfect space to relax and enjoy the peaceful country setting. A Rare Find in Cottage Country. This unique property offers endless possibilities, operate your business up front while enjoying the comfort of a beautiful home in the back, or rent both spaces for solid income potential. Don't miss your chance to own this one-of-a-kind package in a thriving, high-traffic location. Book your private showing today and unlock the potential of this exceptional Wilno property! (id:50886)
Royal LePage Proalliance Realty
2098 13th Line E
Trent Hills, Ontario
2 Acres of Possibility -Your Dream Build Starts Here! This peaceful 2-acre parcel of vacant land offers the combination of privacy and convenience. Ideally located just 10 minutes from Havelock, Campbellford, and Marmora, and only 45 minutes to both Peterborough and Belleville, it's an excellent choice for commuters or weekend retreat seekers alike. Nestled on a quiet, municipally maintained road with garbage pickup, the lot is flat, private, and ready to build. A cleared building envelope makes the planning process easier, while mature Eastern Red Cedars provide year-round natural privacy. The future well location has already been identified, and Hydro One has attended the property to map out service installation details available for serious buyers. Whether you're looking to build your dream home, a getaway cabin, or an investment property, this land is full of potential and waiting for your vision. Buyer must satisfy themselves for any intended use prior to purchase and perform their own due diligence (id:50886)
RE/MAX Hallmark Eastern Realty
3870 South Winds Drive
London South, Ontario
Welcome to 3870 South Winds Drive, an exceptional opportunity to build your dream home in one of London's most exclusive neighborhoods. Nestled in the heart of Lambeth, this expansive three-quarter acre corner lot sits on a quiet cul-de-sac, offering rare privacy and an ideal setting for a custom luxury residence. Located in a community known for its upscale homes, mature trees, and refined atmosphere, this lot combines the peace of a suburban enclave with easy access to the amenities of southwest London. Just minutes from top-rated schools, boutique shopping, golf courses, parks, and Highway 402 .This listing is for the lot, Once purchased, you'll work with Castell Homes, a trusted local builder known for crafting bespoke, high-end residences that reflect the unique vision of each homeowner. Whatever you're envisioning, 3870 South Winds Drive offers the land, location, and lifestyle to make it a reality. (id:50886)
Century 21 First Canadian Corp
185 York Street
Ottawa, Ontario
Prime development site in Ottawa's ByWard Market! 185 York Street offers exceptional zoning flexibility with current R5S S77 designation and future N6B S77 under Ottawas New Zoning By-law. Permitted uses include low-rise, mid-rise, and high-rise apartment dwellings - a rare opportunity to build up to 6 storeys (21.4m height) by-right. Previously approved minor variances (lot width and area) streamline development without the need for public consultation. The property measures approximately 33 x 99 (3,209 sq ft) and features a 2.44m right-of-way along the east side for enhanced site access. Positioned steps to Rideau Centre, the University of Ottawa, Parliament Hill, O-Train station, and the ByWard Market, this location is ideal for boutique urban residential projects, purpose-built rentals, or luxury multi-unit builds. Ground-floor commercial uses are also permitted, including retail, office, or café-style activation, making it ideal for mixed-use development. Situated on York Street -soon to be transformed into a pedestrian-priority shared promenade (2025 - 2027) as part of Ottawa's ByWard Market Public Realm Plan - this site offers rare exposure and long-term upside. No demolition needed - immediate time and cost savings for developers. Buyers are responsible for their own due diligence regarding development options, building code compliance, and site planning. Rare chance to secure a premium lot in Ottawa's most vibrant downtown node! (id:50886)
Exp Realty
00 Hopper Lane
Rideau Lakes, Ontario
One of the last waterfront lots to be had on the Upper Rideau Lake near Narrows Lock. Upper Rideau is part of the Rideau Lakes chain and is a world heritage site featuring it's many beautiful locks and endless boating from your front door. The Big Rideau Lake is just seconds away and one quick lock down as well as the Newboro Lake chain featuring 6 lakes you can travel again just one lock down from this lake. Westport Village is also on the Lake with dockage dockage & shopping. Large open view well treed, sloping lot with clean rocky shoreline excellent for swimming, boating & fishing. Hydro easement at rear of lot. Listing Broker is also part owner. Please include schedule B in all offers along with Form 161 Registrants Disclosure. (id:50886)
Right At Home Realty
Hwy 2 Part Lot 14, Con A Highway
Alnwick/haldimand, Ontario
Discover the perfect canvas for your dream home on this stunning, level lot spanning just over 1 acre! With hydro already at the lot line, you can seamlessly begin your building journey. The buyer will simply need to install a well and septic system, ensuring complete customization. Nestled in a tranquil rural setting, this property offers the ideal escape while being conveniently close to Grafton and Colborne for all your essential amenities. Plus, enjoy easy access to Highway 401, making Toronto just 1.5 hours away. Don't miss this incredible opportunity! The Buyer To Do His "Due Diligence" And To Satisfy Himself That All Permits And Authorizations That May Be Necessary And/Or Advisable Relating To The Buyer's Use Of The Property Are Readily Available. (id:50886)
RE/MAX Rouge River Realty Ltd.
00 K&p Trail
Lanark Highlands, Ontario
Unlimited Possibilities! Discover the freedom and privacy of this extraordinary offering- two properties sold together! The first lot totaling 110.66 acres (more or less) and the second lot totaling 93.36 acres (more or less) of stunning wilderness are set just off the scenic and historic K&P Trail; this expansive tract of land features a diverse landscape with a flowing creek, a canopy of established woodlands, and wide, well-maintained trails that wind gracefully throughout the property. Whether you're seeking a secluded recreational paradise, a premier hunting destination, or a long-term investment in timber, this remarkable opportunity delivers. The varied and visually striking topography offers endless potential for exploration, enjoyment, and bringing your vision to life. Properties of this size, beauty, and seclusion- especially at this value- are becoming increasingly rare. This is your chance to own a true legacy property, where nature, privacy, and potential come together in perfect harmony. Acreage is based on Property Tax Bills. (id:50886)
Royal LePage Team Realty
1866-1874 County Rd 12 Road
Prince Edward County, Ontario
Exceptional Investment Opportunity on West Lake Prince Edward County This is one of the most exciting development opportunities in Prince Edward County. Set on 10.5 acres with 550 feet of prime waterfront on West Lake and 905 feet of frontage on County Road 12, this property has been rezoned to allow for the creation of a 20-unit cottage resort, each unit approximately 1,100 sq. ft. in size. The approved vision also includes a bike retail shop and a restaurant caf, perfectly positioned to capitalize on the steady flow of visitors to nearby Sandbanks Provincial Park. The current owners have invested significant time and resources into planning a thoughtful and profitable resort concept that blends natural beauty with modern amenities. Whether you're an investor looking to develop a tourism destination or an operator with a vision for a hospitality venture, this property offers unmatched potential. There is also the option for a 50% joint venture partnership, giving the right operator the opportunity to co-own and run the future operation. Seller is also offering property at 1856 County Rd 12 at $475,000. (id:50886)
RE/MAX Quinte Ltd.
00 County Rd 9
Greater Napanee, Ontario
Located just 15 minutes from downtown Napanee and only a few minutes from Sherman's Point public boat launch, this 2-acre building lot offers the perfect balance of convenience and rural charm in the heart of the Bay of Quinte district, an area celebrated for its renowned Walleye fishery. The property is level with good soil coverage, making it well-suited for new construction. A newly installed dug well that produces 38 liters per minute is already in place, and with an approved septic application from January 2024, much of the groundwork has been completed to make your building plans a reality. Surrounded by the natural beauty of the Bay of Quinte and situated directly beside 4578 County Rd 9, this lot presents a rare opportunity to create your dream home in a sought-after location. (id:50886)
Exit Realty Acceleration Real Estate
52412 Chalet Line
Malahide, Ontario
Property being sold subject to severance, seller is retaining house/shop/approx 3 ac. Remaining property consists of approximately 50 ac workable (leased for 2025 season) and 27 ac bush. Land will be tilled at end of season. Great opportunity to for a farmer to add to their land base. Taxes will be re-assessed after severance. The buyer of this land needs to own an existing farm operation and be able to qualify for an excess farm dwelling severance through Elgin County/Malahide Township. Sold land cannot be built on but can only be used for agricultural purposes (id:50886)
Showcase East Elgin Realty Inc
0 County Road 7
Prince Edward County, Ontario
Escape to Paradise: Discover the idyllic life in Prince Edward County with this stunning 50 acre parcel of land. This versatile property offers endless possibilities, from creating your own private oasis to developing a unique agricultural venture. Property Highlights: 1) Expansive Acreage: Over 50 acres of picturesque land. 2) Versatile Zoning: Allows for a wide range of possibilities, including residential, agricultural, and potentially recreational uses. 3) Tranquil Setting: Enjoy the peace and serenity of rural living while still being within easy reach of local amenities. 4) Abundant Wildlife: Observe the diverse local wildlife, including deer, birds, and more. 5) Prime Location: Situated in a one of the most picturesque spots in Prince Edward County, renowned for its wineries, culinary scene, and charming towns. 6) Imagine: Building your dream home surrounded by nature. Creating a private recreational retreat with gardens, trails and more! Don't miss this rare opportunity to own a piece of paradise and you too Can Call The County Home. Please do not walk property without a confirmed showing and your representative present. (id:50886)
Keller Williams Energy Real Estate
546 Hastings Street N
Bancroft, Ontario
Looking for the ideal location to grow your business? This property offers exceptional visibility and accessibility in one of Bancroft's busiest commercial areas. Positioned just off the highway, its surrounded by established box stores and thriving businesses ensuring steady traffic and strong exposure. With essential infrastructure already in place, this one Arce Lot is ready to support your vision .With essential infrastructure already in place including a highway entrance, hydro transformer ready for hook-up, municipal water supply, and Class 4 septic system installed, this lot is primed for immediate development. ( Site Plan Available ) Zoned as C3, the commercial opportunities are many, Whether you're dreaming of opening a restaurant, retail shop, or office space, this versatile property offers endless possibilities for ambitious entrepreneurs. Bring your business to where the growth is happening! (id:50886)
Century 21 Granite Realty Group Inc.

